Listings
All fields with an asterisk (*) are mandatory.
Invalid email address.
The security code entered does not match.
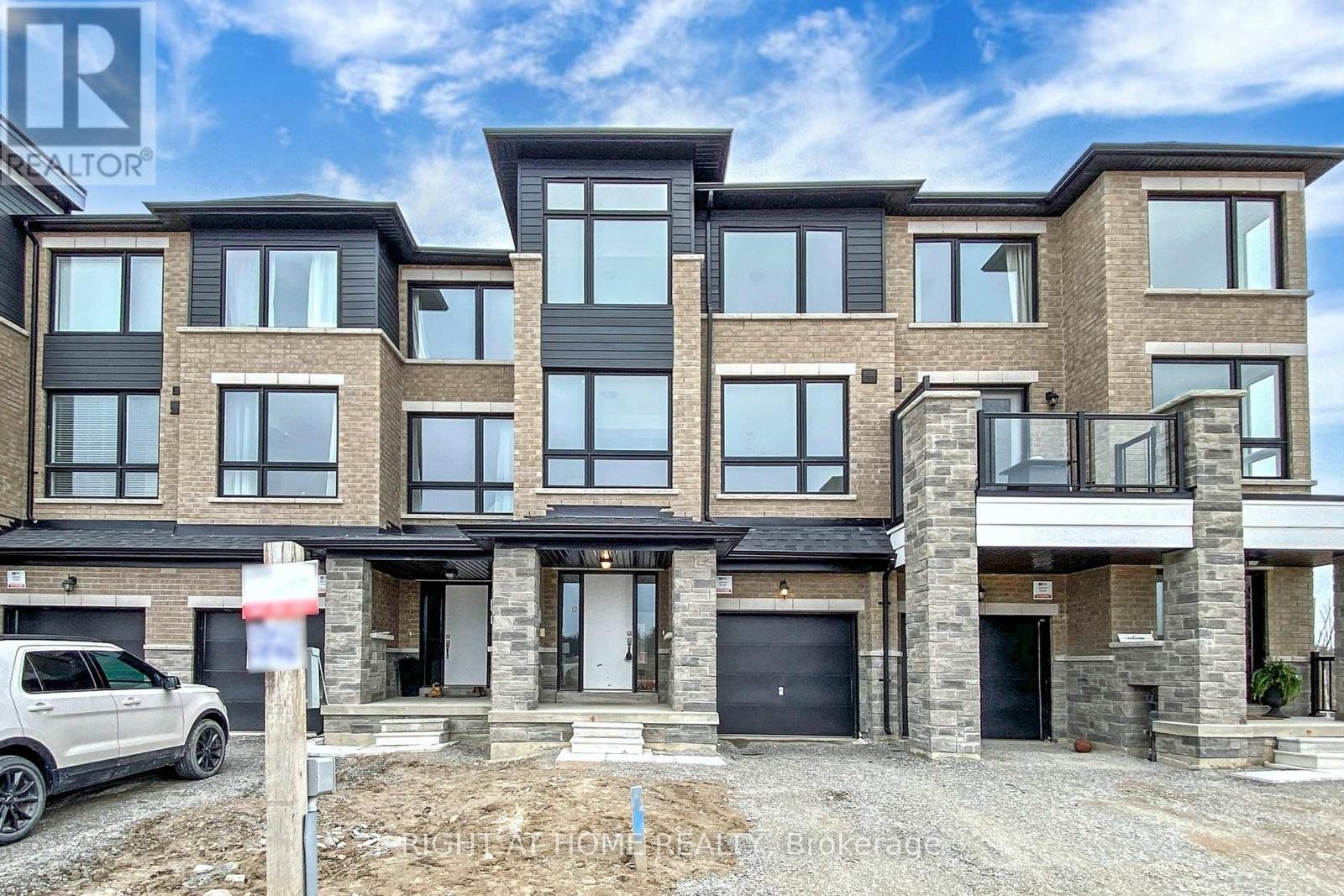
68 BLUE FOREST CRESCENT
Barrie (Innis-Shore), Ontario
Listing # S12229456
$2,900.00 Monthly
3+1 Beds
3 Baths
$2,900.00 Monthly
68 BLUE FOREST CRESCENT Barrie (Innis-Shore), Ontario
Listing # S12229456
3+1 Beds
3 Baths
This Exquisite 3 BR Executive Townhome on a Ravine Lot Is Situated In The Family Friendly Neighbourhood Of Barrie. This Spacious Home Provides Open Concept Living With Modern and High-End Finishes. Large Windows Throughout The Home Provides Incredible Bright Natural Lighting. The Upgraded Kitchen Includes A Large Centre Island With Quartz Counters And Wood Cabinets. The Large Master BR Feat an amazing 4PC ensuite and Walk-in Closet. The large room on the lower level provides options as a 4th bedroom, office, games room, fitness gym or theatre room. (id:7526)
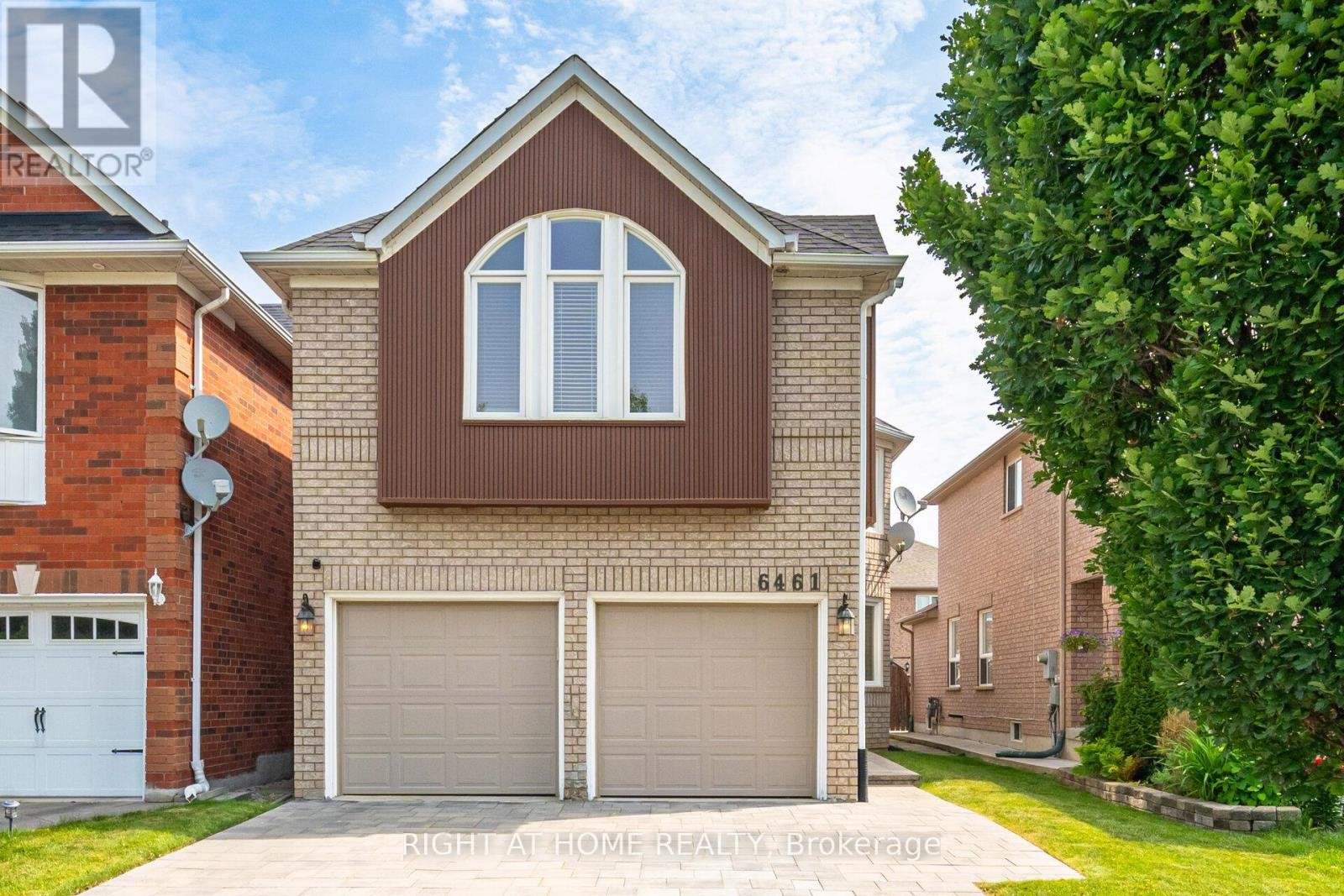
6461 HAMPDEN WOODS ROAD
Mississauga (Lisgar), Ontario
Listing # W12229065
$1,385,000
4+2 Beds
4 Baths
$1,385,000
6461 HAMPDEN WOODS ROAD Mississauga (Lisgar), Ontario
Listing # W12229065
4+2 Beds
4 Baths
Welcome to this Beautiful Home loaded with a lot of Upgraded Features, Hardwood on Main Floor and 4 Bedrooms Upstairs & Hallway. Pot Lights in Living, Dining, Family, Kitchen and Hallway 2022, All windows replaced 2021. California Shutters, 2 Exterior Window Boxes replaced 2023, Interlocked Driveway and Landscape 2022, Garage Doors 2021, Screen Door, Double Door at Entrance, Immaculate Home, Centre Island in Kitchen, Backsplash, Upgraded Cabinets, Walk Out to Backyard with Interlocked Patio and Designed Landscape, Big Sized Primary Bedroom with Cathedral Ceiling, 4 Pc Ensuite and Walk In Closet, French Door in between 2nd & 3rd Bedroom offers flexibility to family, 4th Bedroom with large Window & Closet. Finished Basement, Separate Entrance, Additional Kitchen, 2nd Family Room, 2 More Rooms with Closets, Bathroom with Standing Shower & Sliding Door, 2 Storage Rooms. AAA Home, Must See (id:7526)
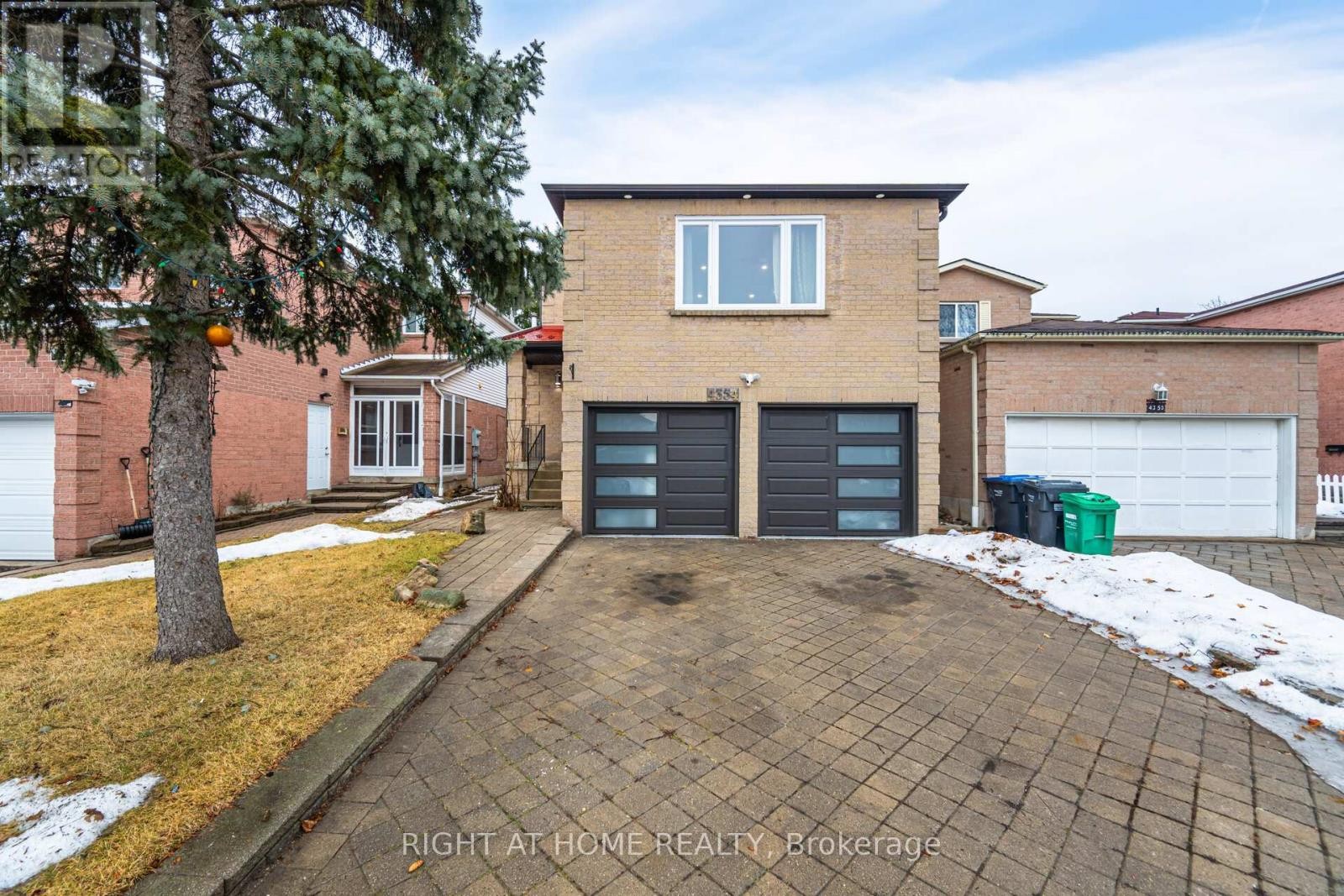
4354 WATERFORD CRESCENT
Mississauga (Hurontario), Ontario
Listing # W12229315
$1,199,000
3+1 Beds
4 Baths
$1,199,000
4354 WATERFORD CRESCENT Mississauga (Hurontario), Ontario
Listing # W12229315
3+1 Beds
4 Baths
**Stunning Detached Family Home with Modern Upgrades & Prime Location** Welcome to this (2079sqft +853 sqft Total 2932Sqft), beautifully maintained detached house, perfectly designed for modern living and situated in a highly desirable area close to Highway 403. Boasting a sleek metal roof for durability and contemporary appeal, this home combines practicality with style. The new two-car garage doors and ample parking and storage, while newer windows flood the interior with natural light, creating a bright, sun-filled ambiance throughout.**Modern Updates:** The kitchen with Island and washroom have been tastefully renovated with quality finishes, offering a fresh, move-in-ready space. **Carpet-Free Living:** Enjoy easy maintenance with *no carpet* in any room sleek flooring flows seamlessly from room to room. **Spacious Layout:** A huge family room serves as the heart of the home, ideal for gatherings or cozy nights in. Wooden deck to entertain family and friends in your backyard. All bedrooms and living areas are bathed in natural light.** Basement:** The basement includes a separate entrance, perfect for a private in-law suite, rental opportunity, or recreational space. **Prime Location:** Nestled near Highway 403 for effortless commuting, this home is also within walking distance of shops, restaurants, parks, and all essential amenities. Families will appreciate the proximity to Square One, top Rated Schools, and the nearby transit options make commuting a breeze. Whether you're entertaining in the expansive family room, enjoying the modern kitchen, or exploring the vibrant neighborhood, this home offers the perfect blend of comfort, convenience, and contemporary living. Don't miss the chance to make it yours. (id:7526)
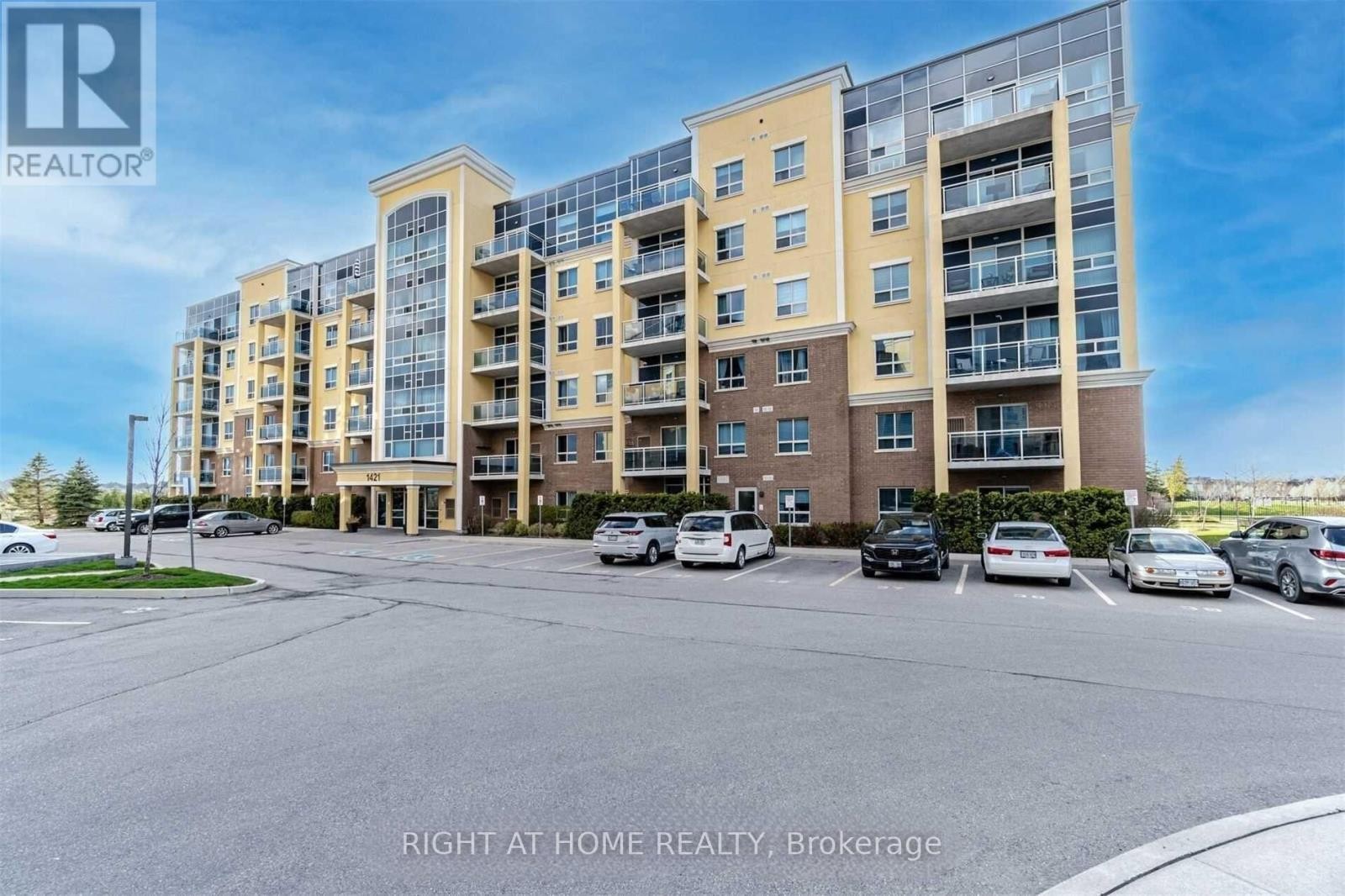
512 - 1421 COSTIGAN ROAD
Milton (CL Clarke), Ontario
Listing # W12228430
$499,000
2 Beds
2 Baths
$499,000
512 - 1421 COSTIGAN ROAD Milton (CL Clarke), Ontario
Listing # W12228430
2 Beds
2 Baths
Welcome To The Ambassador, Luxury Living. This Stunning 2-Bedroom Suite Built By Valery Homes Offers An Exquisite Living Experience. Featuring 9'0" Ceilings with Abundance Of Natural Light.The Attention To Detail Throughout The Suite Is Exceptional, With Tons of Storage room. Custom Kitchen With lots of storage and a unique Hiden Built-In Slide Out Dinnette Table Saving Space, Truly A Sight To Behold, Providing The Perfect Place To Prepare Gourmet Meals Or Entertain Guests. Sqft of 994 Sq/Ft Living Space, There's Plenty Of Room To Relax and Unwind. Large Ensuite Laundry Convenient Feature That Saves You Time And Effort, Featuring A His And Hers Closet Providing Ample Space For Wardrobes. One Highlights Of This Condo Is The Large Walk-Out Balcony That Offers Open Views Of The Surrounding Neighbourhood. (id:7526)
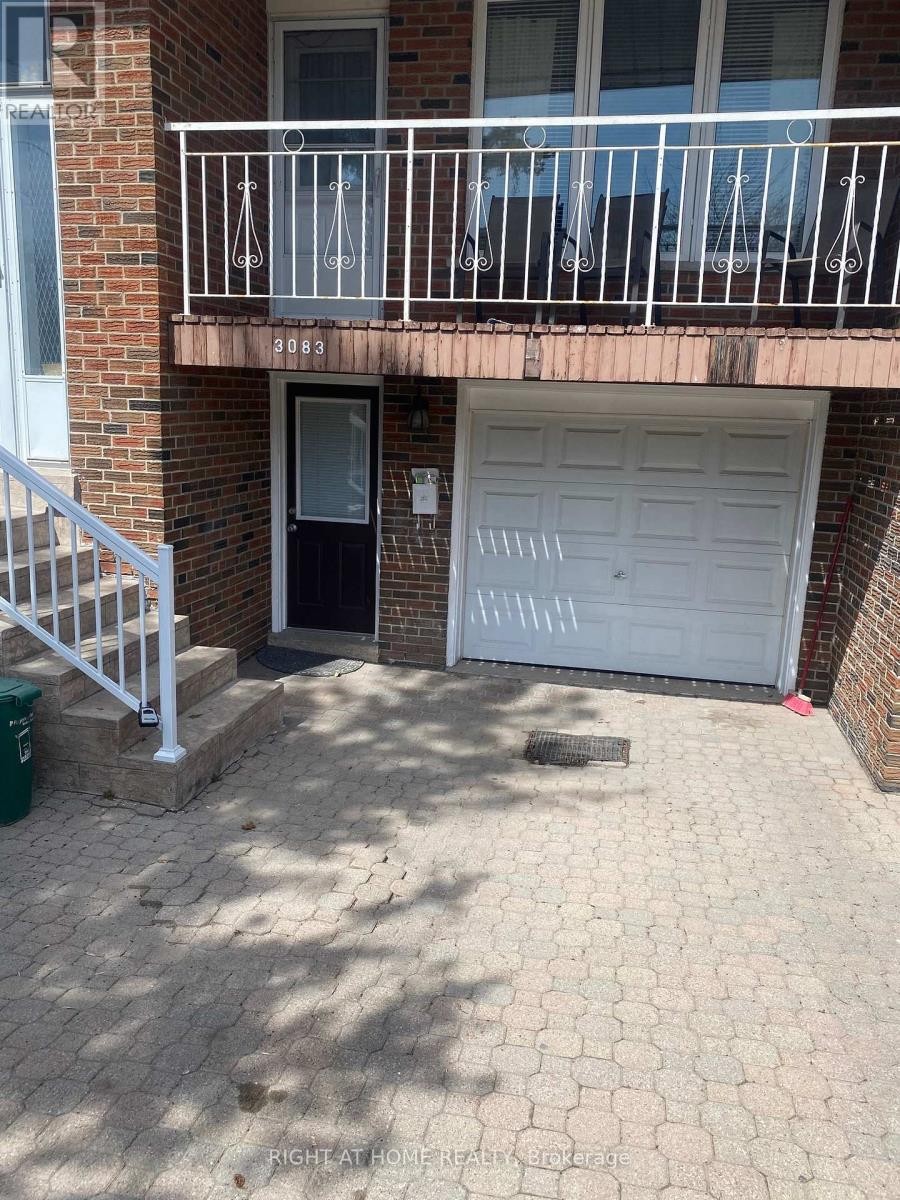
3083 RYMAL ROAD
Mississauga (Applewood), Ontario
Listing # W12227850
$1,850.00 Monthly
1 Beds
1 Baths
$1,850.00 Monthly
3083 RYMAL ROAD Mississauga (Applewood), Ontario
Listing # W12227850
1 Beds
1 Baths
Welcome To This Large 1 Bedroom 1 Bath Ground Floor Apartment Unit Available In The Highly Desirable Applewood Community. Easy Ground Level Entry Into This Unit, Featuring An Eat In Kitchen With A Stove/Oven, Hood Range, Double Sink & A Brand New Stainless Steel Fridge, Living Area For Entertaining & Oversized Dedicated Bedroom. Large Windows With Lots Of Natural Light Throughout The Entire Unit. Nicely Sized Bathroom With Stand Up Shower & A Laundry Room With Washer And Dryer. This Very Private Suite Comes With One Driveway Parking Space. Conveniently Located Close To Transit And All Major Highways. Ideal For A Single Person Or A Couple. Tenant To 30% Of The Utilities. (id:7526)
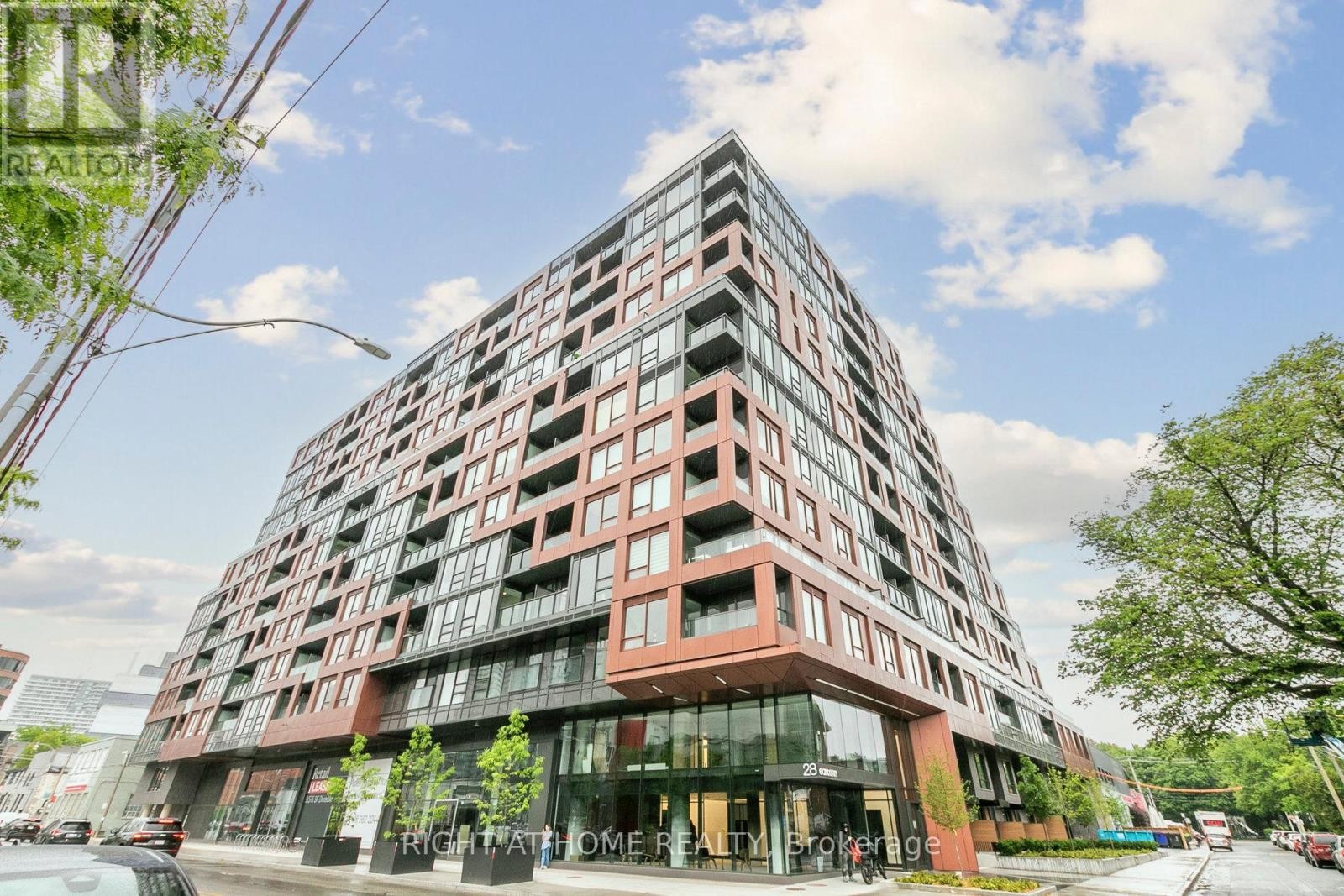
401 - 28 EASTERN AVENUE
Toronto (Moss Park), Ontario
Listing # C12227886
$599,000
1+1 Beds
2 Baths
$599,000
401 - 28 EASTERN AVENUE Toronto (Moss Park), Ontario
Listing # C12227886
1+1 Beds
2 Baths
Welcome to 28 Eastern Avenue by Alterra, where modern design meets urban convenience! This spacious 1 bedroom + den, 2 bathroom unit (comes with a locker) offers the perfect blend of style and functionality in the heart of Toronto's vibrant Corktown community. Featuring an open-concept layout with contemporary finishes, this bright and airy suite boasts wide-plank flooring, floor-to-ceiling windows, and a sleek modern kitchen with quartz countertops and built-in appliances. The generous den is ideal for a home office, nursery, or guest space, *can be used as a second bedroom* while the rare second full washroom adds extra comfort and flexibility for couples or remote professionals. Step out to a private balcony (BBQ permitted) and enjoy views of the stunning, lush green courtyard. Building amenities include a indoor child play area, gym, meeting room, party room, pet spa, library, outdoor patio, rooftop terrace, co-working space, and concierge service. Live just steps from the Distillery District, Canary Commons, Corktown Common Park, and the future Ontario Line station. Enjoy quick access to transit, DVP, Gardiner, trendy cafes, and Toronto's waterfront. Perfect for young professionals, couples, or investors looking for strong long-term value in a growing area. (id:7526)
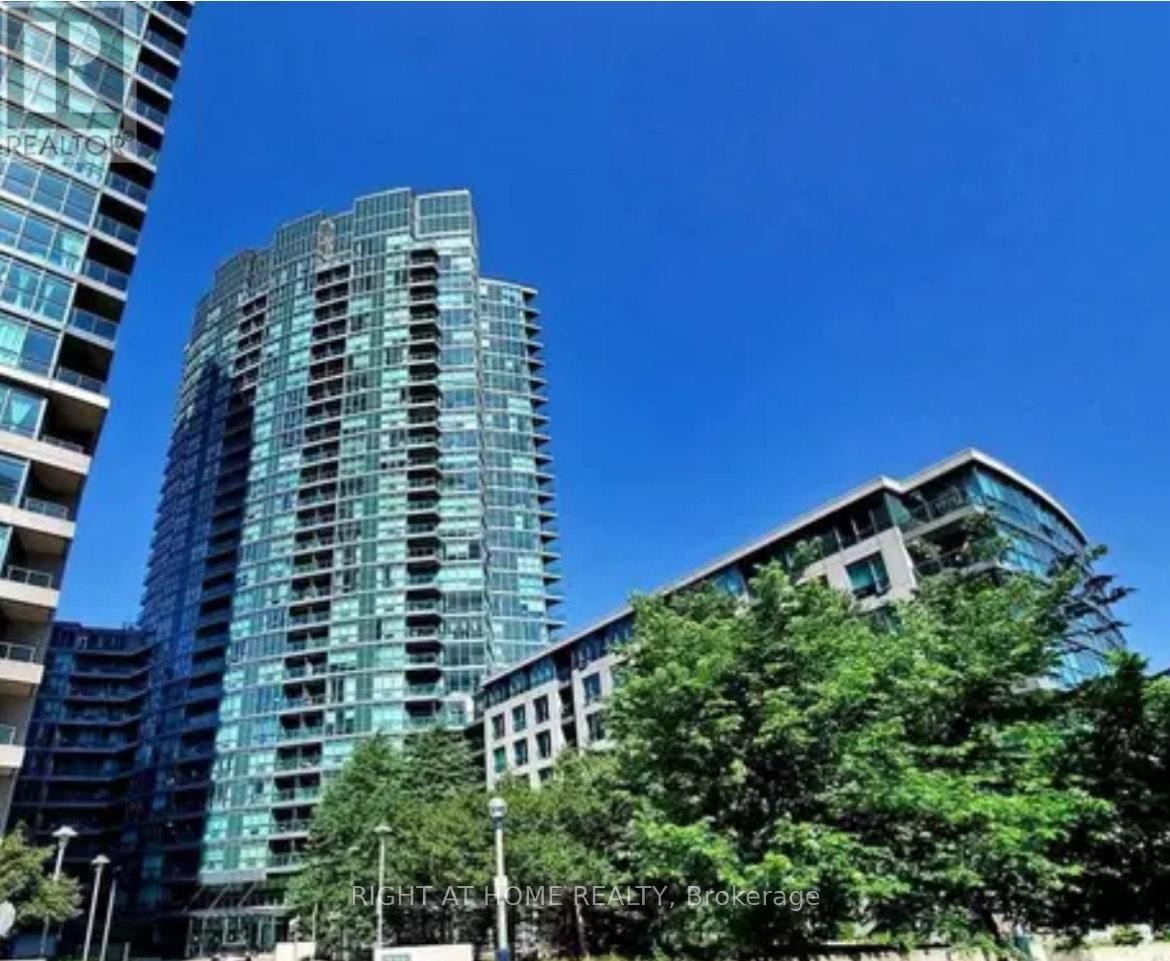
825 - 231 FORT YORK BOULEVARD
Toronto (Niagara), Ontario
Listing # C12227947
$2,500.00 Monthly
1+1 Beds
1 Baths
$2,500.00 Monthly
825 - 231 FORT YORK BOULEVARD Toronto (Niagara), Ontario
Listing # C12227947
1+1 Beds
1 Baths
Welcome To The Waterpark! At The Heart Of It All! Located At Fort York & Lakeshore Blvd West. Beautiful, Bright And Well Maintained 1Br +1. Surrounded By Parks, CNE, The Waterfront, Biking And Walking Trails, Gardener Hwy, Walk To TTC. Just Bring Your Pillows. It's Fully Furnished With New & Modern Furniture. Move In Ready! (id:7526)
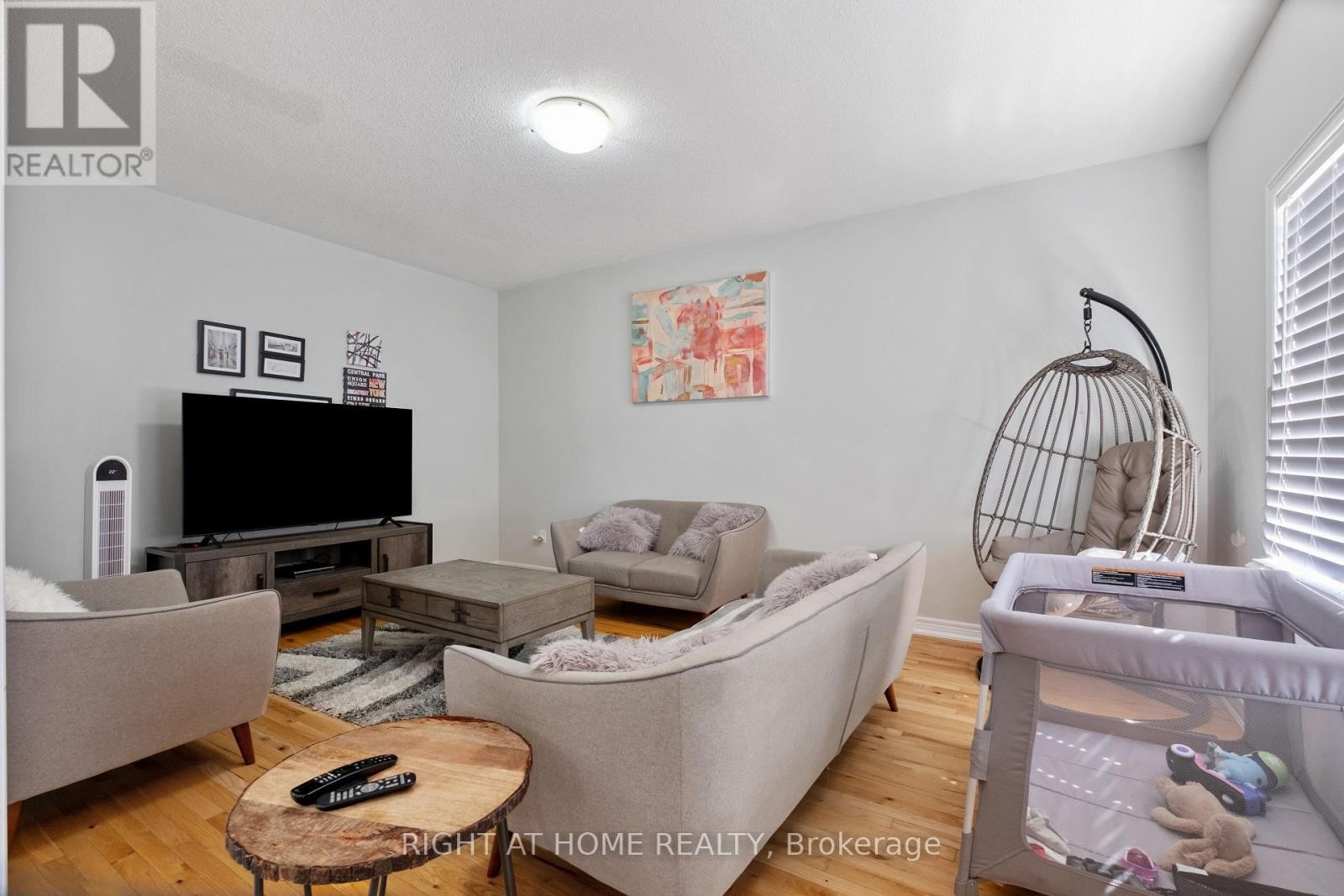
1381 LORMEL GATE AVENUE
Innisfil (Lefroy), Ontario
Listing # N12227474
$1,050,000
4+2 Beds
5 Baths
$1,050,000
1381 LORMEL GATE AVENUE Innisfil (Lefroy), Ontario
Listing # N12227474
4+2 Beds
5 Baths
Stunning 2466 Sq ft Executive Home On Premium Lot! Fin.Walkout Basement. 9' Ceilings And Hardwood Floors On Main, Laminate In Bedrooms. Upstairs- 3 Full Baths, Huge Master & Spacious Bedrooms! Large Kitchen W/Breakfast And Centre Island. and Laundry. Basement Has Rec Rm, 4Pc.Bath & Den. Fenced Yard W/Large Shed and above ground swimming pool. Across Park. Minutes To Lake, Hwy 400, Shopping, Schools & Rec.Center. (id:7526)

479 RIMILTON AVENUE
Toronto (Alderwood), Ontario
Listing # W12227125
$1,095,000
2+1 Beds
2 Baths
$1,095,000
479 RIMILTON AVENUE Toronto (Alderwood), Ontario
Listing # W12227125
2+1 Beds
2 Baths
Striking Modern Open Concept Raised Bungalow In Quiet Neighbourhood. Hardwood Flooring And 12' Vaulted Ceilings On Main Floor.Chef's Kitchen With Top Level Finishes Including: Cust/Cabinets, Ss Appliances, Gas Range With Commercial Hood, And 6-Stage Water Treatment System With Uv Lamp.H/E Appliances Thr-Out,Including Furnace, Hot Water Heater(O), Washer And Dryer.Upgraded Bathrooms With Heated Flooring.New Wndws(2018). R50 Insulation.Prime location near parks, top-rated schools, shopping, TTC, GO Transit, Sherway Gardens Mall, major highways with quick access to downtown and the airport. (id:7526)
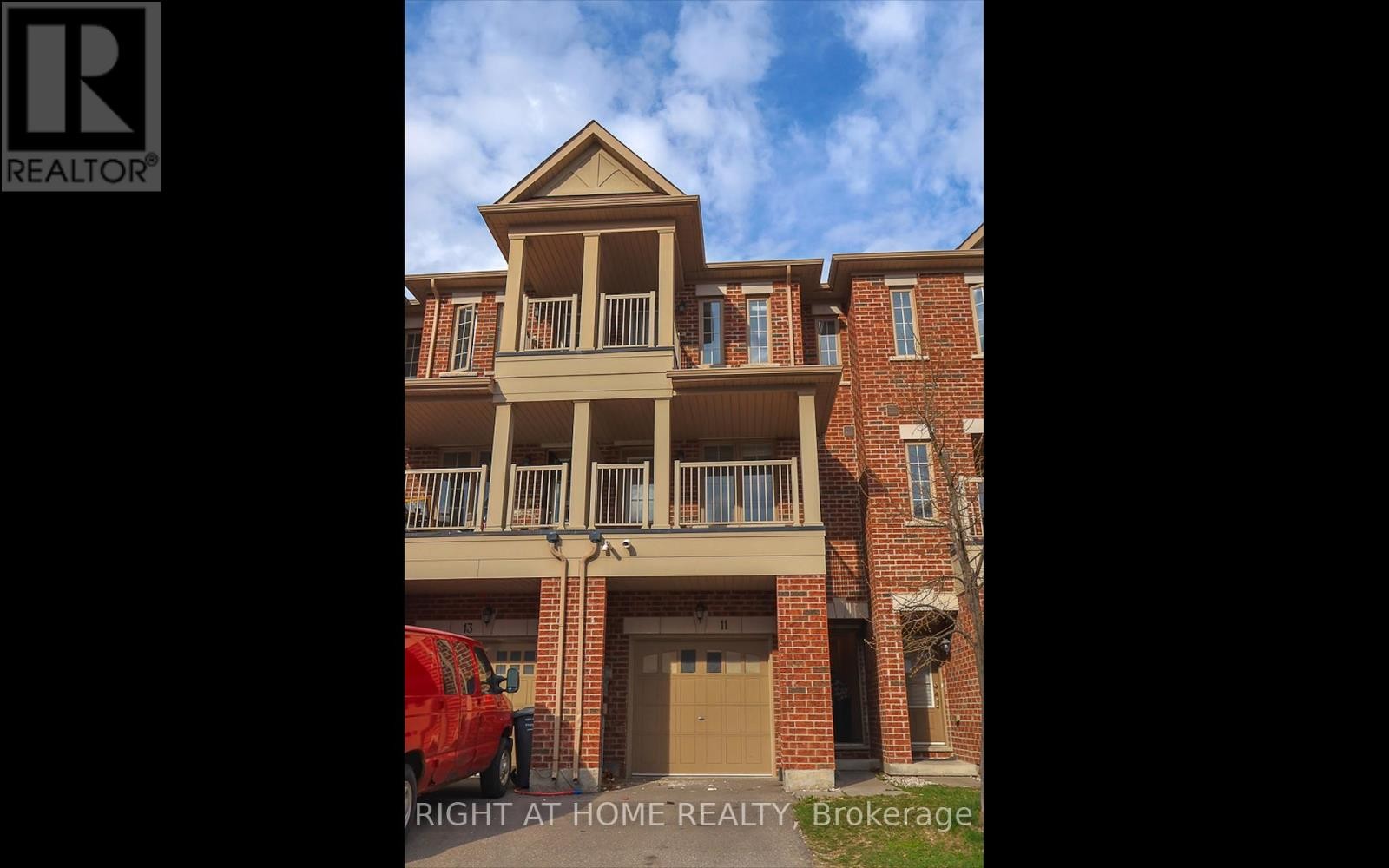
FULL - 11 TELEGRAPH STREET
Brampton (Heart Lake East), Ontario
Listing # W12226718
$4,000.00 Monthly
4 Beds
4 Baths
$4,000.00 Monthly
FULL - 11 TELEGRAPH STREET Brampton (Heart Lake East), Ontario
Listing # W12226718
4 Beds
4 Baths
Stunning Townhome with Private In-Law/Nanny Suite in Heart Lake East - Perfect for Extended Families!Discover this rare and beautifully renovated townhome offering exceptional flexibility for families seeking privacy and convenience under one roof! Featuring 4 bedrooms and 3.5 bathrooms, this unique home includes a fully equipped main-floor studio suite with a private entrance, kitchenette, separate laundry, and full bathroomideal for in-laws, adult children, nanny accommodations, or anyone who values their independence within the household.Highlights include:Bright, open-concept layout on the upper levelsModern kitchen with stainless steel appliancesSpacious primary bedroom with ensuitePrivate main-floor studio suite with kitchenette, separate laundry, and dedicated entryGarage + driveway parkingLocated in the highly desirable Heart Lake East neighborhood, this home offers quick access to Hwy 410, Trinity Common Mall, Turnberry Golf Course, and beautiful Heart Lake Conservation Area. Easily commute with just 20 minutes to Toronto Pearson Airport and approximately 40 minutes to downtown Toronto.This turnkey home provides unmatched comfort and privacy for multi-generational living or busy families needing versatile space.Priced at $4,000/month Don't miss this rare opportunity for enhanced living with maximum privacy and convenience! Both Units Available Individually; Upper for $2,700 and Main for $1,400! (id:7526)
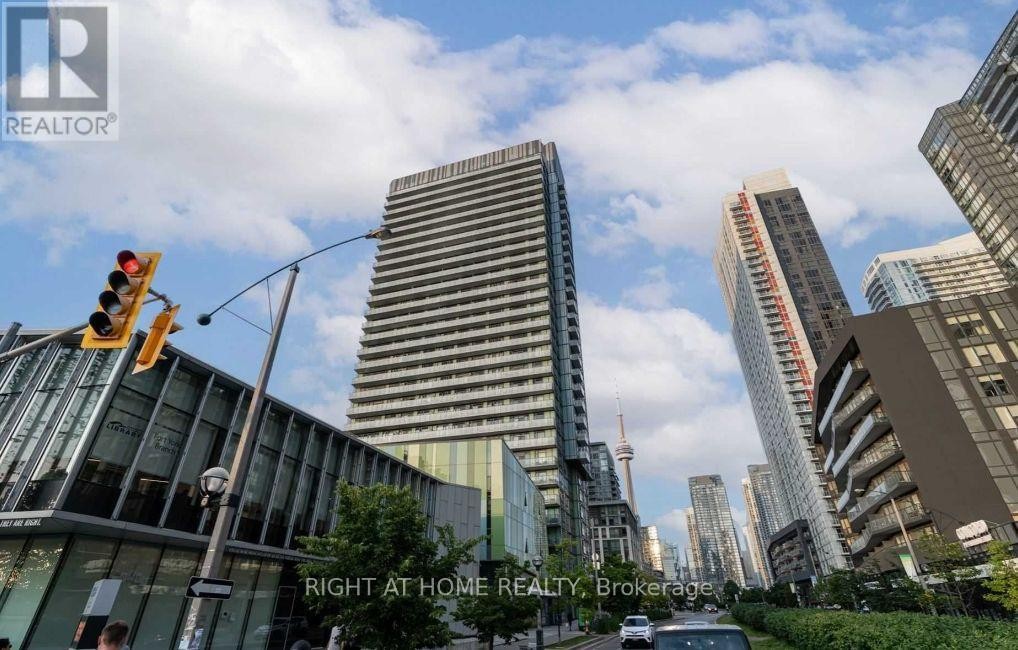
310 - 170 FORT YORK BOULEVARD
Toronto (Waterfront Communities), Ontario
Listing # C12226335
$419,000
1 Beds
1 Baths
$419,000
310 - 170 FORT YORK BOULEVARD Toronto (Waterfront Communities), Ontario
Listing # C12226335
1 Beds
1 Baths
Embrace the modern urban lifestyle at Library District Condos in Downtown Toronto. This one bedroom suite features a functional, open concept design with floor to ceiling windows and laminate flooring throughout. Storage locker included. Low maintenance fees. Wonderful opportunity for investors or someone looking to get into the market! Centrally located in the energetic Cityplace neighbourhood, this condo is surrounded by fantastic amenities, shops, cafes, grocery stores, LCBO, trendy restaurants, public transit and dog parks. With a Walk Score of 98/100, every convenience imaginable is within reach. Savour nearby bars and restaurants, catch a game, concert, or explore Toronto's vibrant Entertainment District - all just steps away. This condo is the perfect city oasis for those who love urban living and want to enjoy all that Toronto has to offer! **EXTRAS** Visitor Parking, Guest Suites, Media Room, Party Room, 1 Owned Locker, Great Building Amenities, Low Maintenance Fees (id:7526)
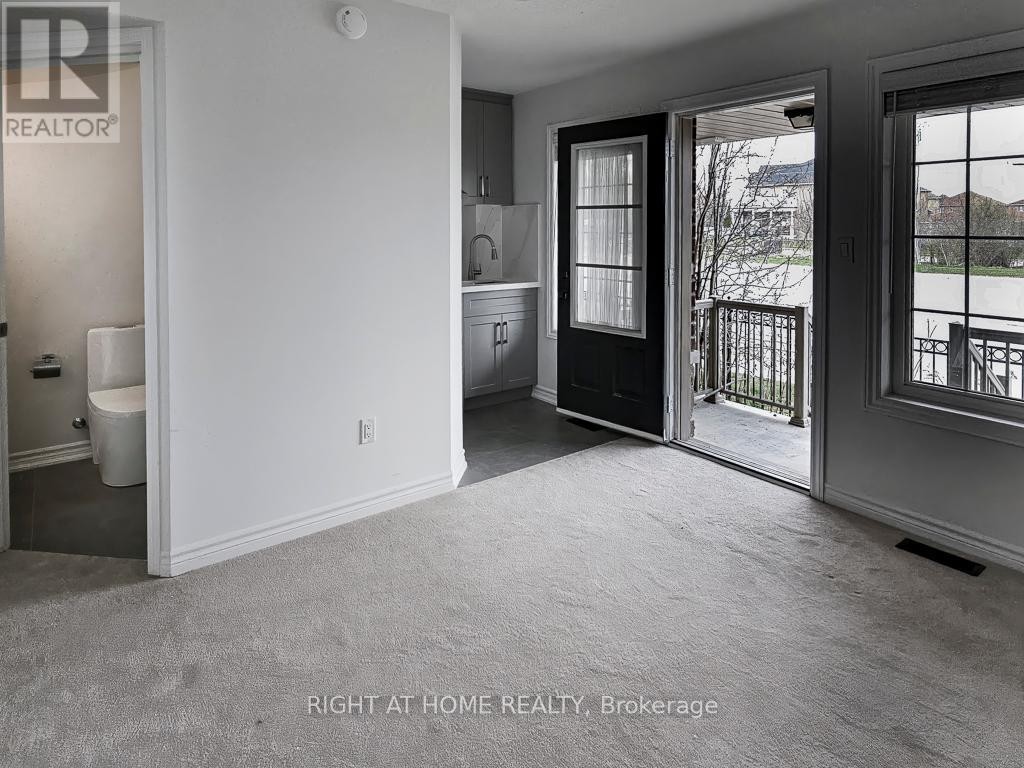
MAIN - 11 TELEGRAPH STREET
Brampton (Heart Lake East), Ontario
Listing # W12226418
$1,400.00 Monthly
1 Beds
1 Baths
$1,400.00 Monthly
MAIN - 11 TELEGRAPH STREET Brampton (Heart Lake East), Ontario
Listing # W12226418
1 Beds
1 Baths
Stylish & Brand New Studio Apartment in Heart Lake East!Welcome home to this bright, completely new, and private main-floor studio apartment. Featuring a modern kitchenette with brand-new appliances (cooktop, fridge, hood exhaust, sink), a private 3-piece bathroom, and the convenience of your own in-unit laundry, this space is perfect for a professional or student seeking comfort, privacy, and modern living.Enjoy a separate, private entrance and optional access to additional basement storage space (ideal for extra belongings or gearavailable upon request).Located in a safe and convenient neighborhood, you'll have easy access to Hwy 410, excellent public transit, Turnberry Golf Course, Trinity Common Shopping Mall, and Heart Lake Conservation Area. Just a 20-minute drive to Toronto Pearson Airport and approximately 40 minutes to downtown Toronto.Competitively priced! don't miss out! Finished Basement Included! No Parking (id:7526)
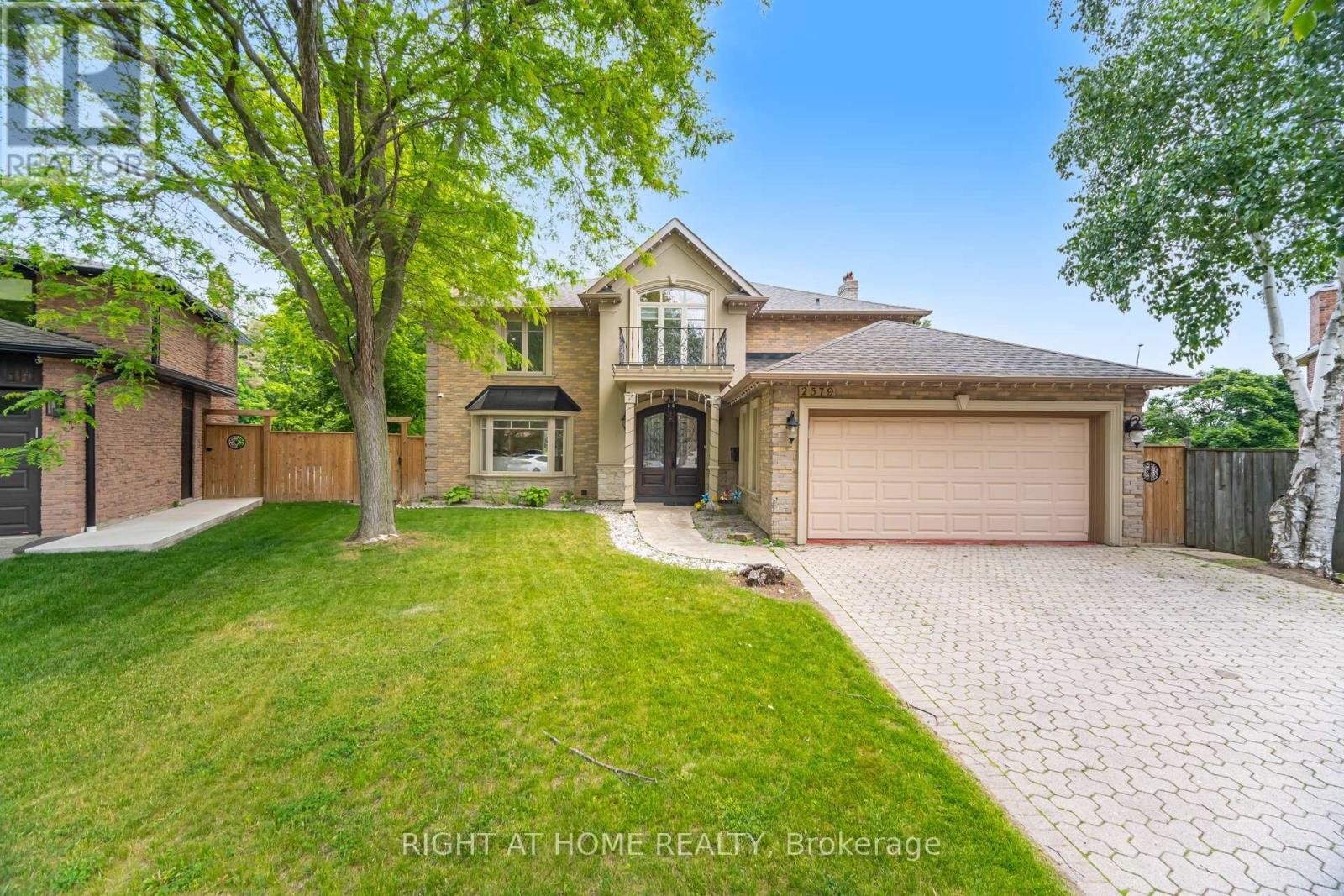
2579 KENNA COURT
Mississauga (Sheridan), Ontario
Listing # W12226367
$2,799,999
4+2 Beds
4 Baths
$2,799,999
2579 KENNA COURT Mississauga (Sheridan), Ontario
Listing # W12226367
4+2 Beds
4 Baths
Amazing House! Fully Renovated From Top To Bottom, Located In Sheridan Homelands, On A Quiet Court With A Huge Pie Shaped Lot. This impressive home features nearly 4,000 Sqft of living space including a fully finished basement, Stunning Kitchen, New Appliances; Granite Counter Tops, Breakfast Bar, Wine Fridge And Walk-Out To Patio. Open Concept Sunken Family Room With Fireplace. Updated Pot Lighting, Crown Molding, 4 Custom Bathrooms, And Hardwood Floors Throughout. Updated Spiral Staircase With Wrought Iron Spindles. Master Bedroom Retreat With Double Door Entry, Walk-In Closet With Organizers And A 5 Piece En-Suite With Jacuzzi Tub, His And Her Sinks And A Huge Walk-In Shower. Finished Basement With Wet Bar, 5th Bedroom, And A 3 Piece Bath. Quiet - Child Safe Cul De Sac. Huge Private Lot, Approx. (.36 Acres). Ideal Backyard To Install A Full Sized Pool And More. Driveway Can Accommodate 5 Cars Credit Valley Flagstone Pathway. close to shopping ; Hospital and transportation; Check Virtual tour! (id:7526)
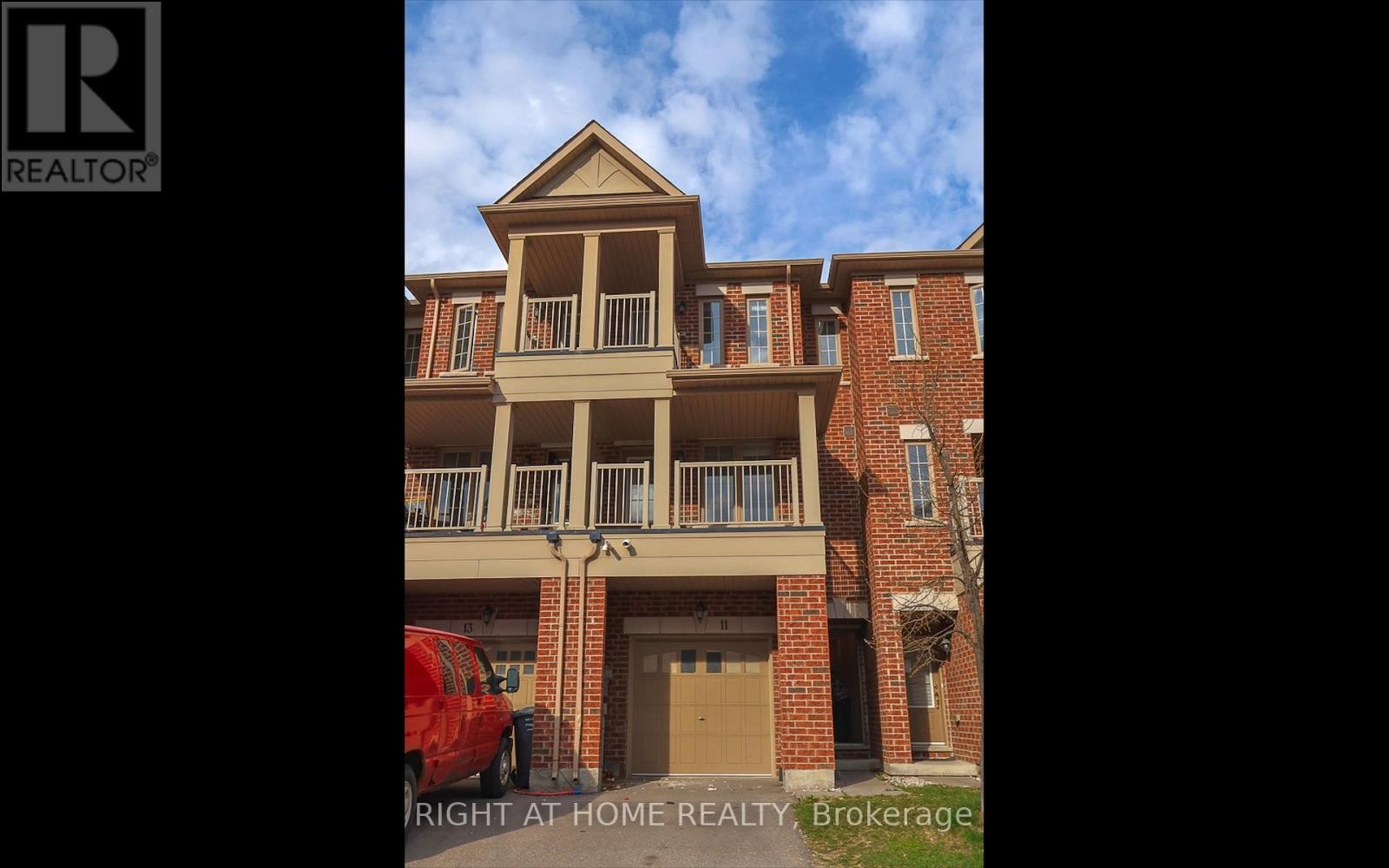
UPPER - 11 TELEGRAPH STREET
Brampton (Heart Lake East), Ontario
Listing # W12226323
$2,700.00 Monthly
3 Beds
3 Baths
$2,700.00 Monthly
UPPER - 11 TELEGRAPH STREET Brampton (Heart Lake East), Ontario
Listing # W12226323
3 Beds
3 Baths
Welcome to this Bright & Spacious 3-Bedroom Townhome in Desirable Heart Lake East!This beautiful home offers a comfortable open-concept layout ideal for families or professionals. Enjoy three generously-sized bedrooms, 2.5 modern bathrooms, and a stylish kitchen featuring stainless steel appliances. The inviting living and dining areas are filled with natural light, creating a welcoming atmosphere you'll love coming home to. Plus, benefit from your own convenient private laundry.Conveniently located in a safe, family-friendly community, this townhome offers quick access to Hwy 410, Trinity Common Shopping Mall, Turnberry Golf Course, and the beautiful Heart Lake Conservation Area. Only a short 20-minute commute to Toronto Pearson Airport and 40 minutes to downtown Torontoideal for commuters.Competitively priced at $2,700 (below market, the most affordable town in the area!), this is the perfect place to call home! Comes with 2 parking (1 garage 1 driveway). Main Floor Studio W private entrance, kitchenette, private laundry, available for $1,400. Full House (2 Units) also available for $4,000! (id:7526)
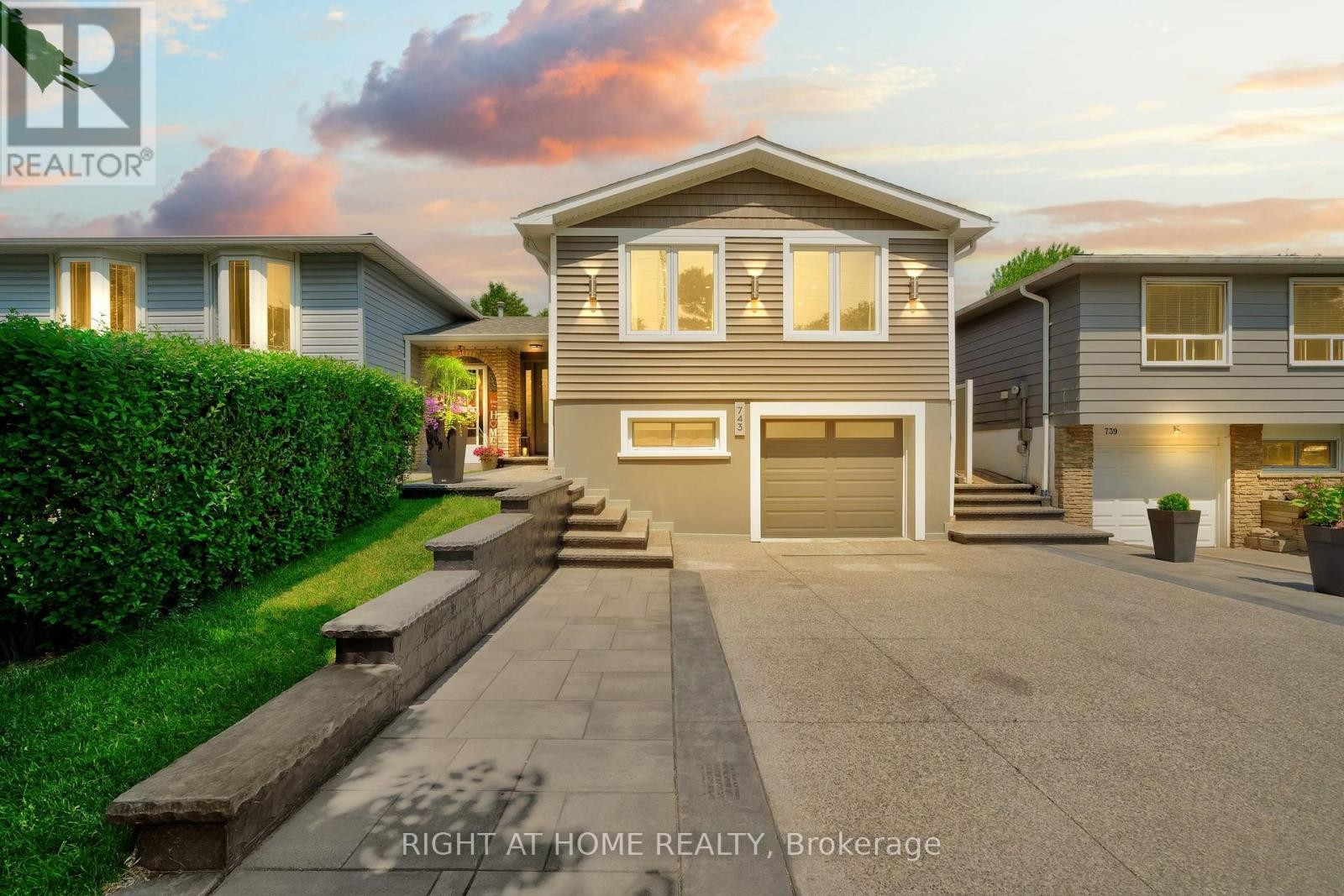
743 HAGER AVENUE
Burlington (Brant), Ontario
Listing # W12225160
$1,179,000
3+3 Beds
3 Baths
$1,179,000
743 HAGER AVENUE Burlington (Brant), Ontario
Listing # W12225160
3+3 Beds
3 Baths
Welcome To 743 Hager Avenue, Spacious! Updated! Move-In Ready! This beautiful semi-detached raised bungalow is located on a quiet street in the downtown core of Burlington. Short walk to the lake, Spencer Smiths park, downtown boutiques and restaurants, great schools and bike trails. 5 minutes to QEW, Joseph Brant Hospital, Go station, and Costco. Main features: 3+3 bedrooms, 3 full bathrooms, 1 built-in garage and 3 parking spots. Enjoy open-concept living, dining, and kitchen space perfect for entertaining! Kitchen boasts a large 8-seater island, elegant quartz countertops, ample cabinetry, S/S appliances (2022). Cozy gas fireplace in the living room. Built-in closet organizers throughout the house. Master bedroom offers a walkout to a deck. Private fully fenced pool-sized backyard with a gazebo. Fully finished lower level with additional kitchen - ideal for in-laws, guests, or older kids. Make this rare find your new home! New roof (2021), New windows ( 2020), Eco-friendly spray foam insulation. Soundproofing between floors and rooms for added privacy, Owned furnace and water heater (2017), Concrete driveway and patio stone (2022), Finished garage with an auto garage door remote and epoxy floor covering, Automated rolling shades in the living room & kitchen. (id:7526)
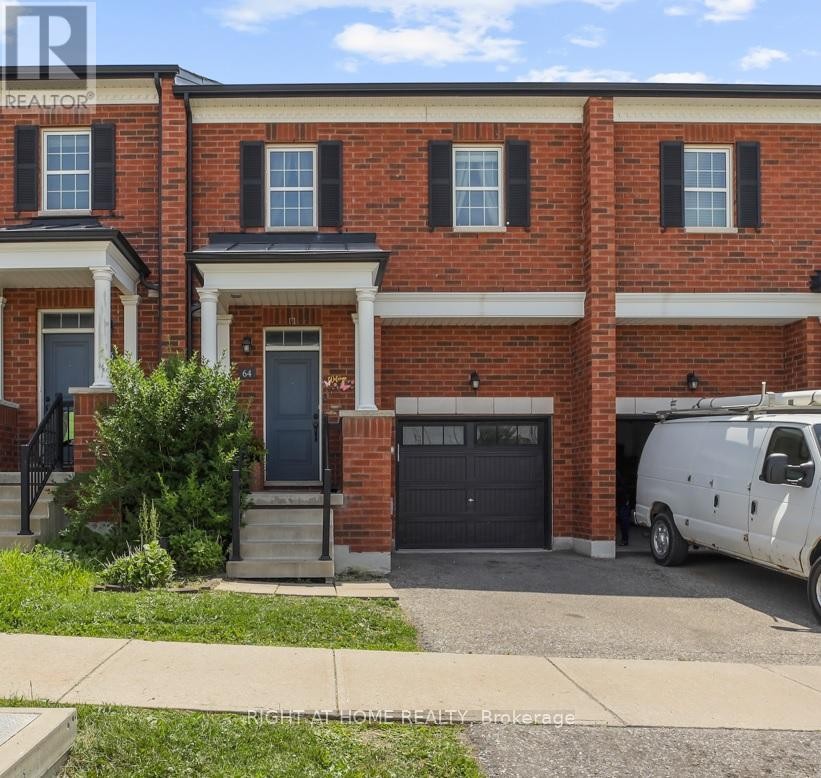
64 MCLAUGHLIN AVENUE
Milton (WI Willmott), Ontario
Listing # W12225146
$919,900
3 Beds
3 Baths
$919,900
64 MCLAUGHLIN AVENUE Milton (WI Willmott), Ontario
Listing # W12225146
3 Beds
3 Baths
LOCATION! Freehold Open Concept bright and sunny townhouse with 9' ft ceilings (main floor) spacious room sizes, hardwood floor on main, color changeable LED lighting throw-out, Quartz Countertop, SS Appliances, backsplash, upgraded kitchen cabinets and much more. Steps away from Milton Hospital and St. Benedict Catholic School, minutes away from Public School, Parks, Shopping and transit. Large front allows to park 2 cars outside, convenient Garage access from inside, good size basement ready for your creative ideas. Don't miss this move in ready house at high demand location. (id:7526)
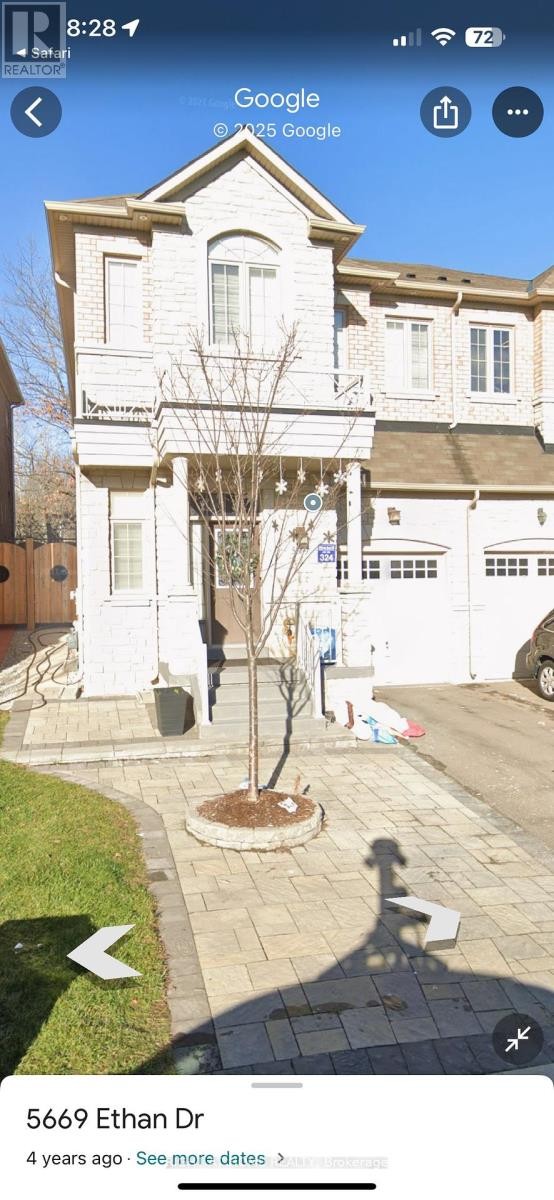
MAIN & UPPER LEVEL - 5669 ETHAN DRIVE
Mississauga (Churchill Meadows), Ontario
Listing # W12225144
$3,700.00 Monthly
4 Beds
3 Baths
$3,700.00 Monthly
MAIN & UPPER LEVEL - 5669 ETHAN DRIVE Mississauga (Churchill Meadows), Ontario
Listing # W12225144
4 Beds
3 Baths
Bright and beautiful semi-Detached backing to Ravine with full privacy, In high Demand area of Churchill Meadows. 4 bedrooms with 2.5 bathrooms with 9 Ft ceiling on main floor, Large family room with Gas fireplace. Upgraded kitchen with Electrolux s/s appliances, hardwood stairs with iron pickets and oak hardwood floors. many upgrades to list. minutes from Hwy 403/407, schools, shopping and parks (id:7526)
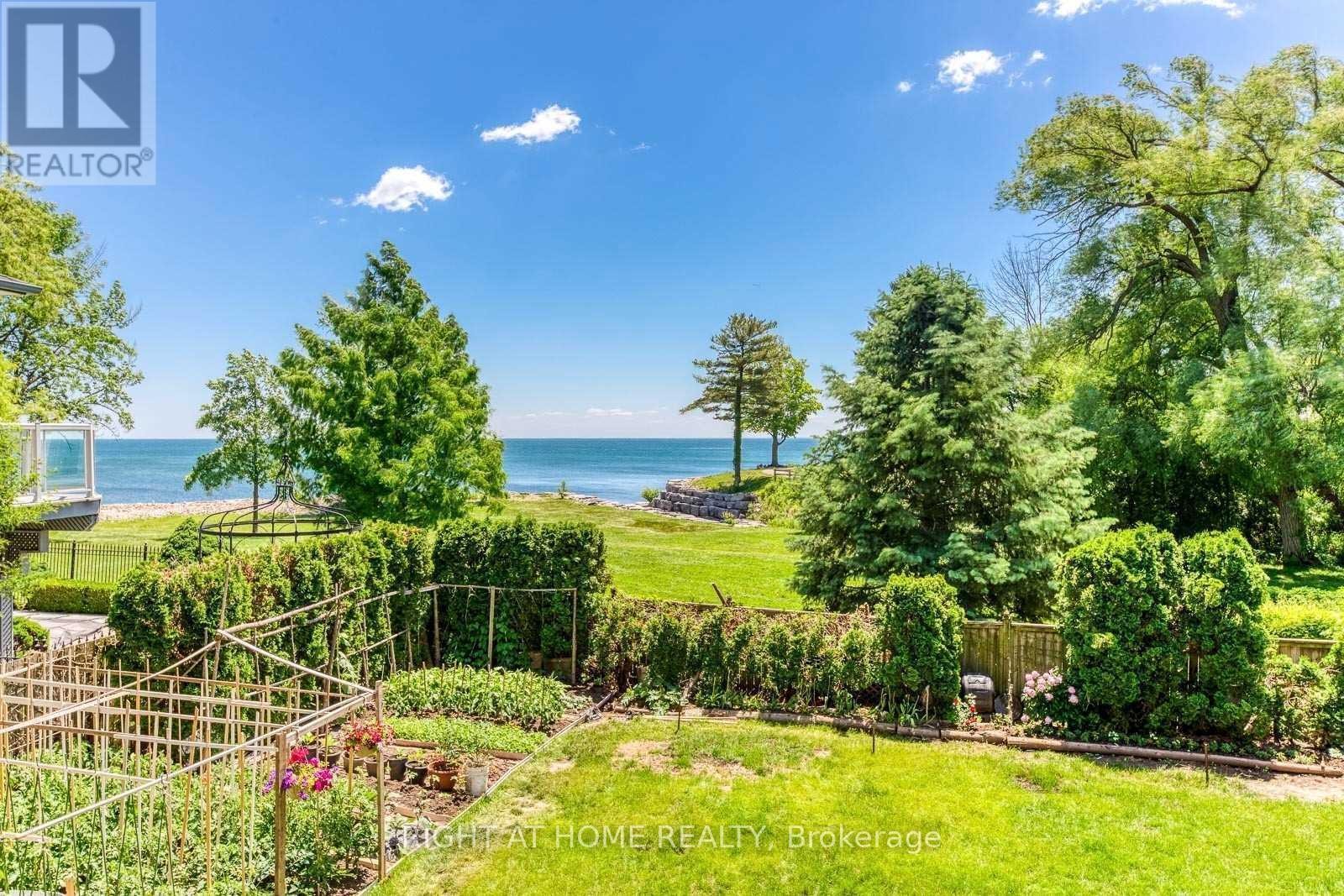
ROOM A - 3234 SHORELINE DRIVE
Oakville (BR Bronte), Ontario
Listing # W12225238
$1,550.00 Monthly
1 Beds
1 Baths
$1,550.00 Monthly
ROOM A - 3234 SHORELINE DRIVE Oakville (BR Bronte), Ontario
Listing # W12225238
1 Beds
1 Baths
Lake View Room. A Newer Renovated One Bedroom Plus 5Pc Ensuite Washroom For Lease on the 2nd Floor Of A Detached House Just Beside Ontario Lake, It Is Not An Apartment, Shared Kitchen And Laundry With Landlord On The 1st Floor. One tenant only. **EXTRAS** One tenant only. Non-Smoker & No Pet. (id:7526)
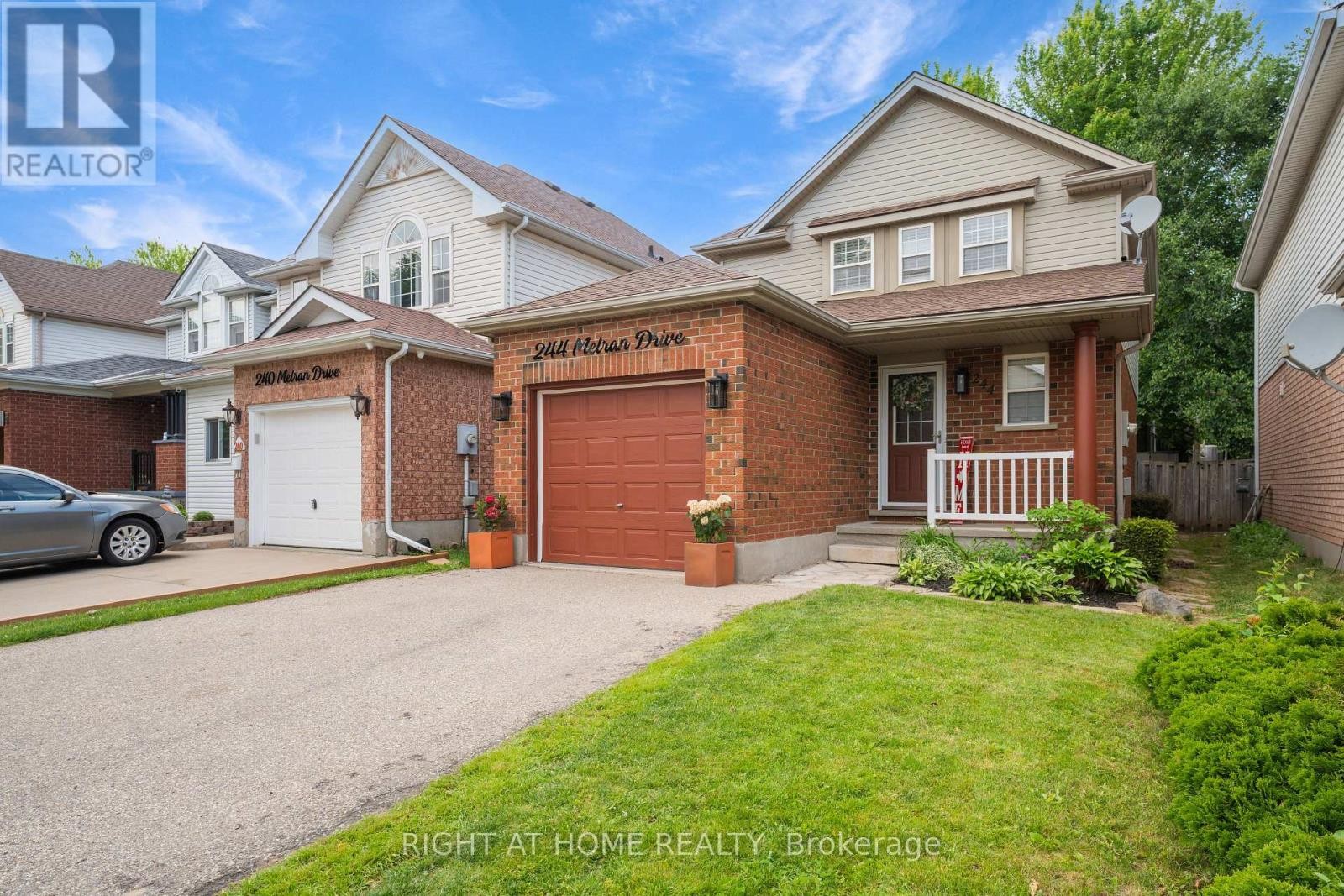
244 MELRAN DRIVE
Cambridge, Ontario
Listing # X12225283
$760,000
3 Beds
2 Baths
$760,000
244 MELRAN DRIVE Cambridge, Ontario
Listing # X12225283
3 Beds
2 Baths
Welcome to 244 Melran Drive, a charming 3-bedroom, 1.5 bath home just off the 401 situated in a highly sought-after, family-friendly neighbourhood. You will love the newly upgraded kitchen and the wide plan flooring on the main level. A generous, fully fenced backyard, thoughtfully landscaped with shrubs and gardens, is perfect for children, pets, or outdoor entertaining. This home's fantastic location, privacy, and potential make it a standout choice for families or anyone looking to settle into a welcoming community. Don't miss this opportunity! (id:7526)
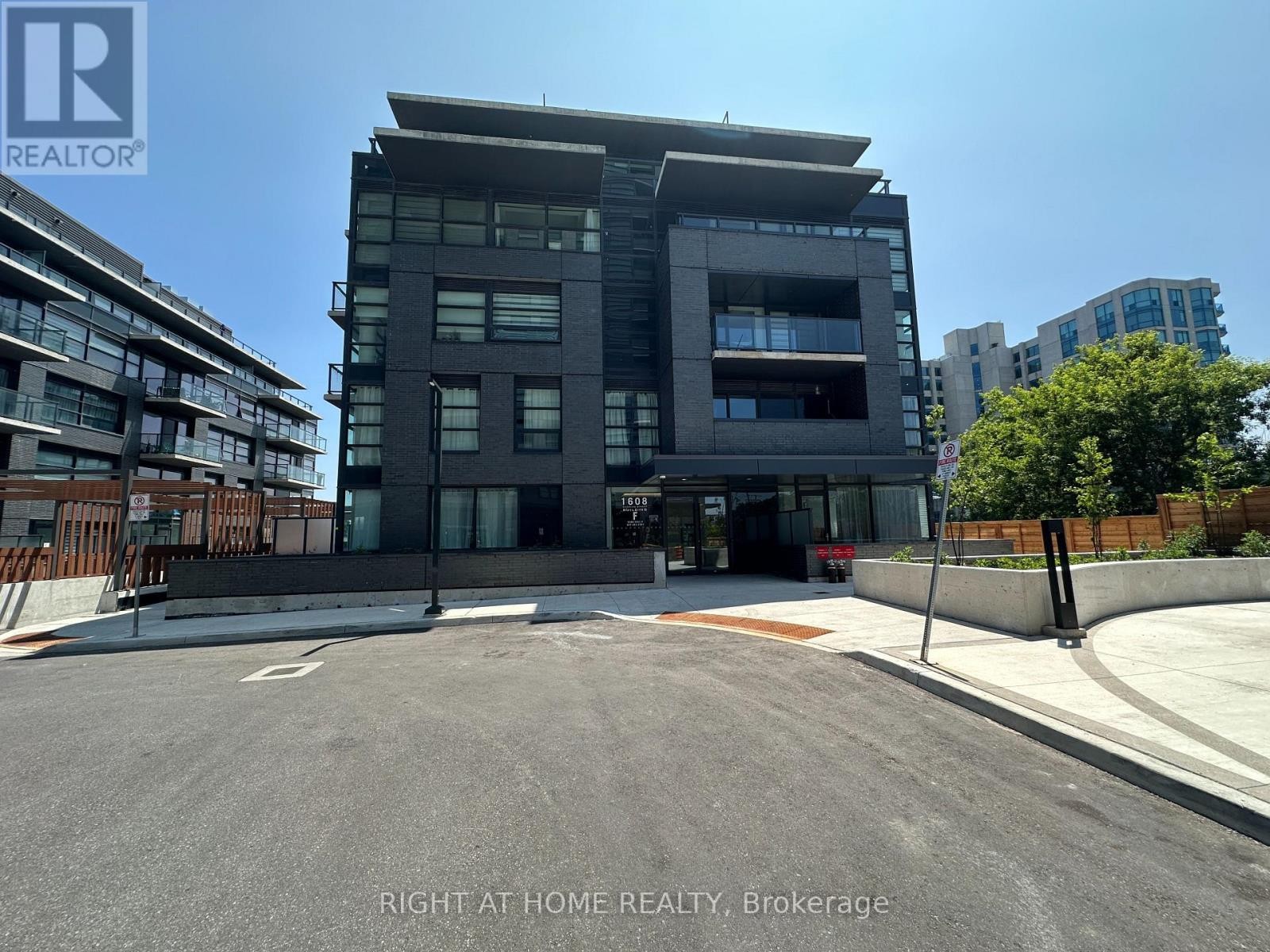
184 F - 1608 CHARLES STREET
Whitby (Port Whitby), Ontario
Listing # E12224955
$2,700.00 Monthly
3 Beds
3 Baths
$2,700.00 Monthly
184 F - 1608 CHARLES STREET Whitby (Port Whitby), Ontario
Listing # E12224955
3 Beds
3 Baths
Welcome To The Landing By Carttera! Well Situated Near Hwy 401/407 & Whitby Go. Close To Shopping, Dining, Entertainment, Schools, Parks, Waterfront Trails +More! Building Amenities Include Modern Fitness Centre, Yoga Studio, Private & Open Collaboration Workspaces, Dog Wash Area, Bike Wash/repair Space, Lounge & Event W/ Outdoor Terrace For Barbecuing +More! 2-Storey Unit Features 3 Bed, 2.5 Bath W/ Terrace. S/E Exposure. 2 vertical stacker parking included. 9Ft Ceilings. Laminate Flooring Throughout. S/S Appliances (Fridge, Stove, Microwave, Dishwasher). Stacked Washer/Dryer. Quartz Counters. (id:7526)
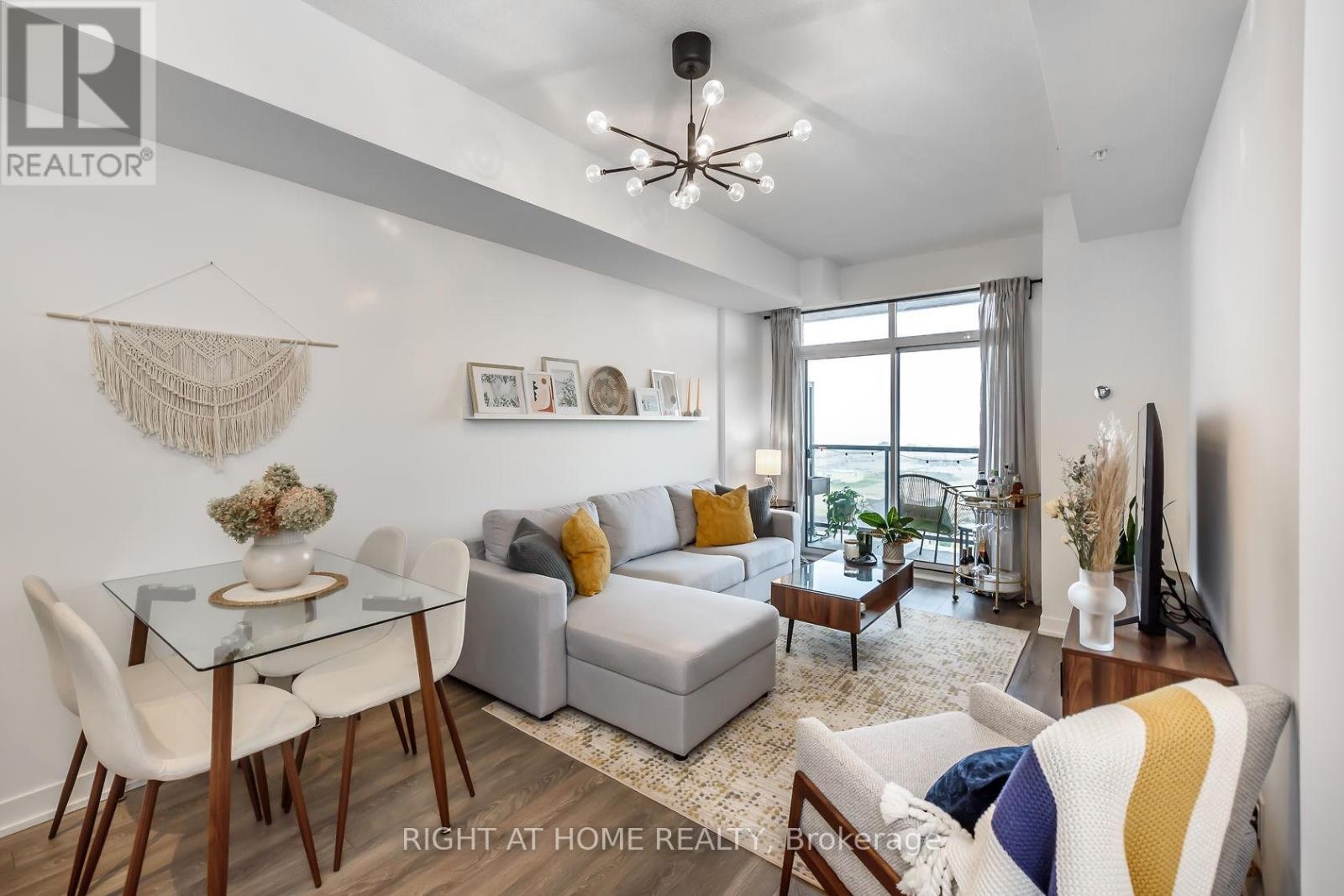
714 - 550 NORTH SERVICE ROAD
Grimsby (Grimsby Beach), Ontario
Listing # X12223876
$2,100.00 Monthly
1+1 Beds
1 Baths
$2,100.00 Monthly
714 - 550 NORTH SERVICE ROAD Grimsby (Grimsby Beach), Ontario
Listing # X12223876
1+1 Beds
1 Baths
Welcome To Waterview Condominiums Built by LJM! This one Bedroom Plus Den Unit Features Spectacular Panoramic Lake Views. Stainless Steel Kitchen Appliances, Laminate Throughout, Subway Backsplash Tiles, Upgraded Light Fixtures and More. Good Size Balcony With Toronto Views. Building Amenities Include Landscaped Courtyard and Privacy Pods/Seating areas, Professionally Equipped Exercise Room, Party room with kitchen including fridge, microwave and dishwasher, Bicycle parking, Access to adjacent park, Separate elevator for amenity area, Restaurants and Short Walk to Grimsby Beach. **Photos from previous listing** (id:7526)
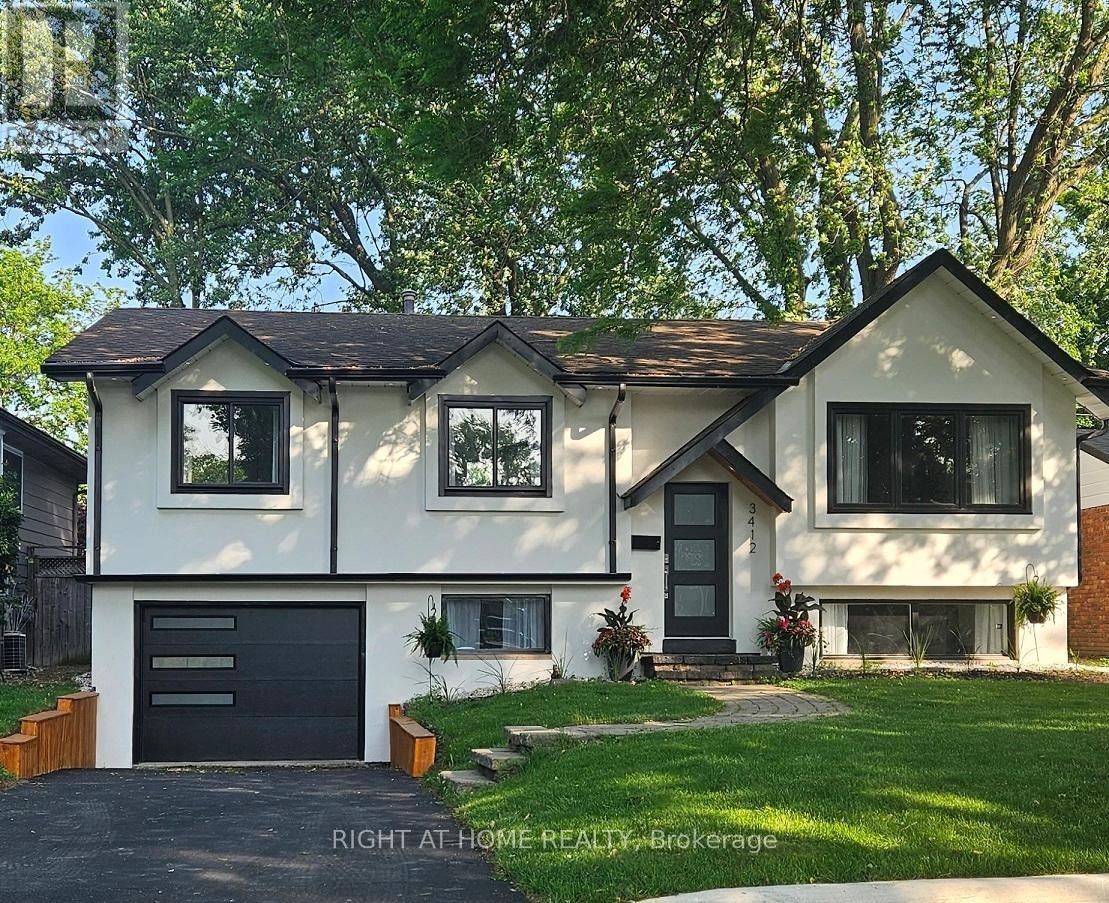
3412 PUTTER PLACE
Burlington (Roseland), Ontario
Listing # W12223778
$1,175,000
3+1 Beds
2 Baths
$1,175,000
3412 PUTTER PLACE Burlington (Roseland), Ontario
Listing # W12223778
3+1 Beds
2 Baths
Unique opportunity to own a newly renovated - turn key home on a peaceful & private cul-de-sac. Just about everything is new, including the rewiring of the entire house with electrical copper wiring that has been interconnected to the smoke and carbon monoxide detectors and is all ESA certified! This gorgeous home is nestled in the highly sought after Roseland community in south Burlington, this beautifully crafted 3+1 bedroom, 2 full bathroom raised modern bungalow offers about 1800 sqft of living space with a rare combination of high-end finishes, luxurious amenities, and thoughtful design. Perfectly suited for those who appreciate both style and functionality, this home is truly remarkable. Features include, luxury vinyl plank flooring throughout, wood stairs, open concept design, custom kitchen with quartz counters, large island, built in wall oven, gas stove top, two toned cabinets, pendant lighting, access to brand new backyard deck, large pool sized yard with beautiful gardens and potential for so much more, barn doors on closets, spacious bedrooms, main bathroom with double sinks. Fully finished basement comes equipped with a cozy fireplace that can be used as a rec room/ office/ play room, family room or a combination thereof. The lower level also has a 4th bedroom w/ walk in closet, gorgeous 3 pc bathroom w/ a walk in shower and glass doors, and a separate entrance from the garage into the house. This home is perfect for the most discerning buyer...come take a look before its gone! PLS NOTE: A full list of upgrades is attached to the listing so feel free to reach out to me at carol@therealtor4you.ca for a copy. (id:7526)
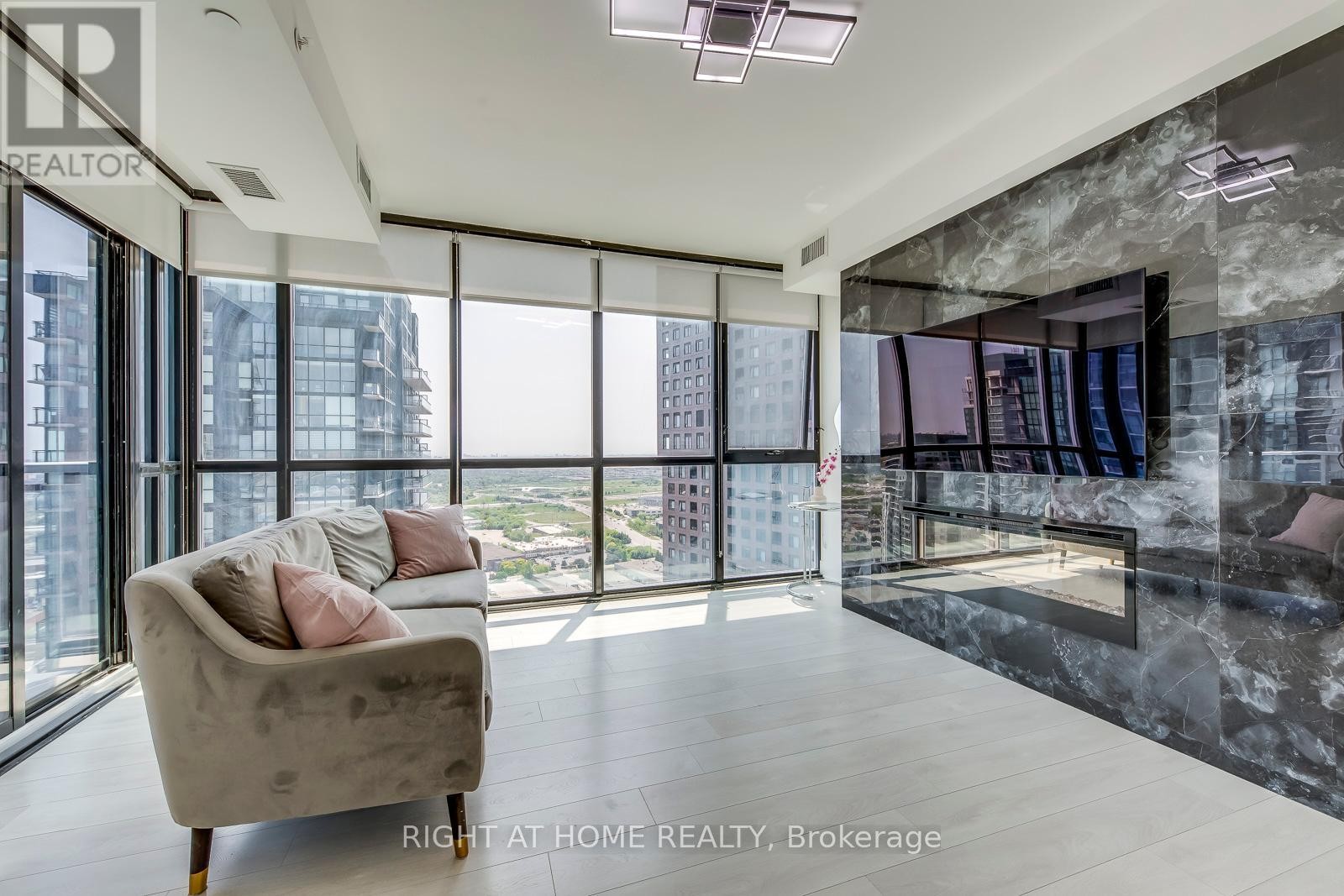
3202 - 2916 HIGHWAY 7 ROAD
Vaughan (Concord), Ontario
Listing # N12224061
$669,000
2 Beds
2 Baths
$669,000
3202 - 2916 HIGHWAY 7 ROAD Vaughan (Concord), Ontario
Listing # N12224061
2 Beds
2 Baths
Welcome to this 2 Bed+2 full-Bath Corner Unit on the High Floor! This Popular Essex Model Comes Full Of Upgrades And Custom Features- Premium 24X48 Porcelain Backs-plash, Custom Kitchen Island With B/I Wine Rack And Waterfall Cabrera Marble Countertop., Custom B/I Fireplace Feature Wall Whats Audio Video Station Ready And Same Luxurious Tile As The Backs-plash, Led Under Cabinet Lighting And Elfs. 9 feet ceilings,Floor To Ceiling Windows,Unit Boasts 811 Sq.Ft+40Sq Balcony, Sit in the Balcony,Enjoy a Cup of Coffee And Gorgeous South East Views!!** EXTRAS ** 1 Owned parking , 1 Owned locker. Ideally situated just steps away from the VMC Subway, Transit, Hwy 400, Wonderland, shopping, and more. Its perfect For Modern Urban Living. (id:7526)
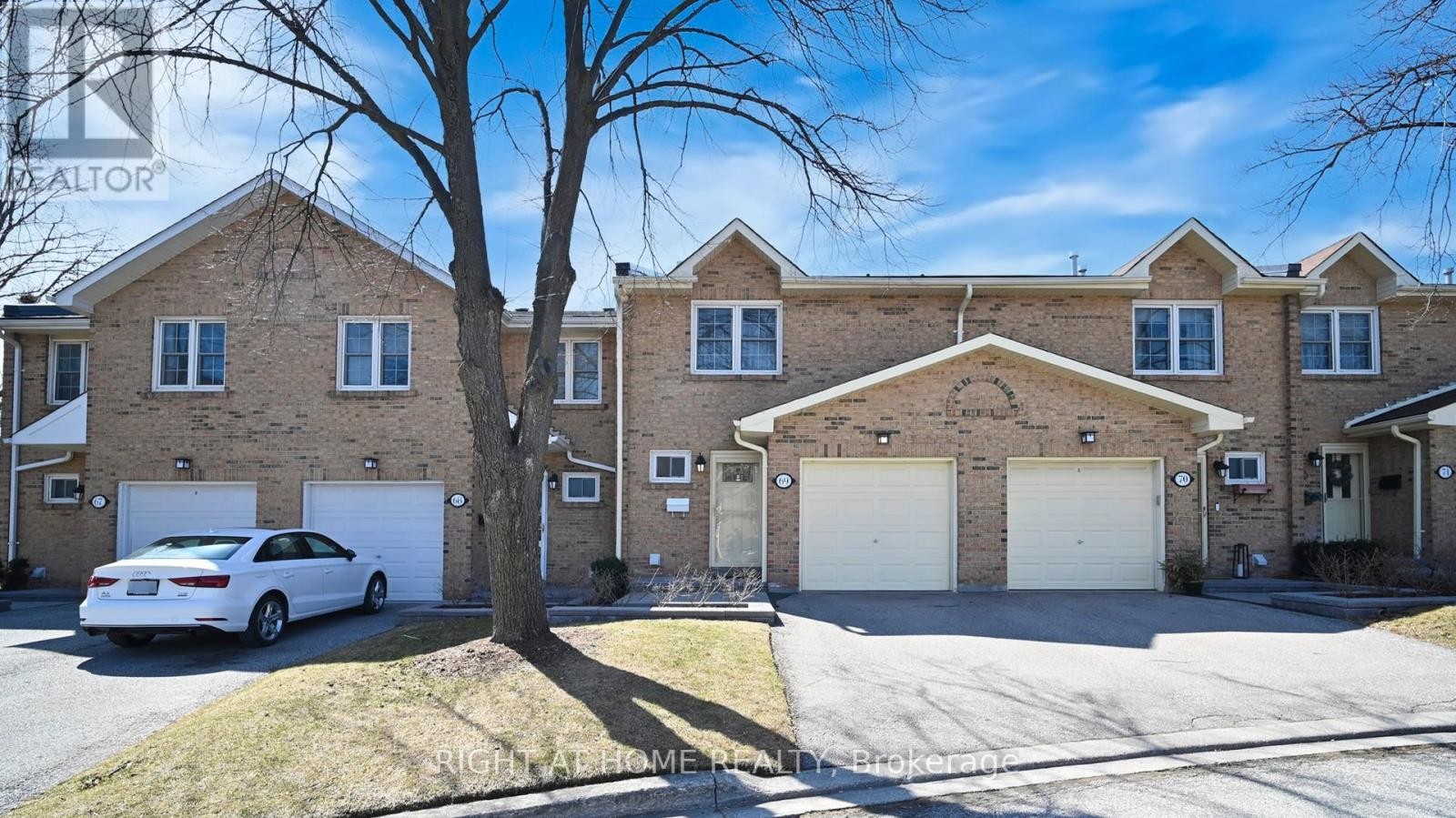
69 - 1951 RATHBURN ROAD E
Mississauga (Rathwood), Ontario
Listing # W12224718
$899,000
3 Beds
4 Baths
$899,000
69 - 1951 RATHBURN ROAD E Mississauga (Rathwood), Ontario
Listing # W12224718
3 Beds
4 Baths
Charming, fully renovated 3 bedroom, 4 bathroom townhome in desirable Rockwood Village, minutes to Longos, Rockwood Plaza, Etobicoke Creek/border, parks, schools, transit (1 bus to Subway) and other amazing amenities this area has to offer. This lovely home offers open concept layout, modern kitchen, oversized island, quartz countertops, pot lights, direct garage access from the house, walkout to a sun-filled yard, gas BBQ line, finished basement with 3 pc bath, fully equipped laundry room & a fireplace. Huge primary bedroom with 3 pc ensuite, no carpets throughout, tons of storage, amazing location within the complex is all you need. Garnetwood Park at your doorstep offers a variety of recreational activities (eg. tennis and baseball courts, soccer field, kids play pad, fully fenced dog area, and much much more). This home is a must see! Floor plans attached.Charming, fully renovated 3 bedroom, 4 bathroom townhome in desirable Rockwood Village, minutes to Longos, Rockwood Plaza, Etobicoke Creek/border, parks, schools, transit (1 bus to Subway) and other amazing amenities this area has to offer. This lovely home offers open concept layout, modern kitchen, oversized island, quartz countertops, pot lights, direct garage access from the house, walkout to a sun-filled yard, gas BBQ line, finished basement with 3 pc bath, fully equipped laundry room & a fireplace. Huge primary bedroom with 3 pc ensuite, no carpets throughout, tons of storage, amazing location within the complex is all you need. Garnetwood Park at your doorstep offers a variety of recreational activities (eg. tennis and baseball courts, soccer field, kids play pad, fully fenced dog area, and much much more). This home is a must see! Floor plans attached. (id:7526)


