Listings
All fields with an asterisk (*) are mandatory.
Invalid email address.
The security code entered does not match.

9 HERRICK DRIVE
Brampton (Northwest Brampton), Ontario
Listing # W12221885
$1,455,500
4+2 Beds
4 Baths
$1,455,500
9 HERRICK DRIVE Brampton (Northwest Brampton), Ontario
Listing # W12221885
4+2 Beds
4 Baths
Welcome to 9 Herrick Dr. located in community of northwest Brampton! This stunning detached home offers 50 ft frontage, approx. 3,200 sq. ft. of total living space, a fully legal basement with 2-bedroom apartment, separate builder's entrance perfect for rental income. Interiors offers elegant hardwood flooring all throughout the house. Main level boasts a bright and open-concept layout with 9 ft ceilings, crown molding, and south-facing windows with abundant natural light. The immaculate kitchen features a 7 ft center island, quartz countertops & backsplash, stainless steel appliances with a gas stove, RO water filtration system. Upstairs, boasts 4 spacious bedrooms, including a luxurious primary suite with a ensuite and a walk-in closet. A second-floor laundry room adds convenience for the entire family. The fully legal basement features 2 additional bedrooms, its own separate laundry, and a bright, open layout ideal for extended family or renting. Additional Highlights: Parks 4 cars on the driveway with no sidewalk. Potential to extend the driveway, Located on a quiet, family-friendly street, Close to Mount Pleasant GO Station, HWY 410, community centre, grocery stores, library, places of worship, and more This home offers the perfect combination of space, style, location, and income potential. (id:7526)

2001 - 80 ABSOLUTE AVENUE
Mississauga (City Centre), Ontario
Listing # W12221907
$515,000
1+1 Beds
2 Baths
$515,000
2001 - 80 ABSOLUTE AVENUE Mississauga (City Centre), Ontario
Listing # W12221907
1+1 Beds
2 Baths
***2 side-by-side parking spots and a locker located close by the elevator.*** Step into this bright, open-concept suite featuring soaring 9' ceilings and breathtaking, unobstructed views of both the lake and city skyline from your private balcony. Stylish engineered hardwood flooring, Primary Room with custom built-ins offering both elegance and functionality. The modern kitchen boasts granite countertops, stainless steel appliances, and a convenient breakfast bar perfect for entertaining.Versatile den with doors and closet can easily serve as a second bedroom or office. Enjoy two full bathrooms for added comfort and convenience.Unbeatable location just steps from Square One, transit, dining, and all the vibrant amenities of Mississaugas City Centre. (id:7526)
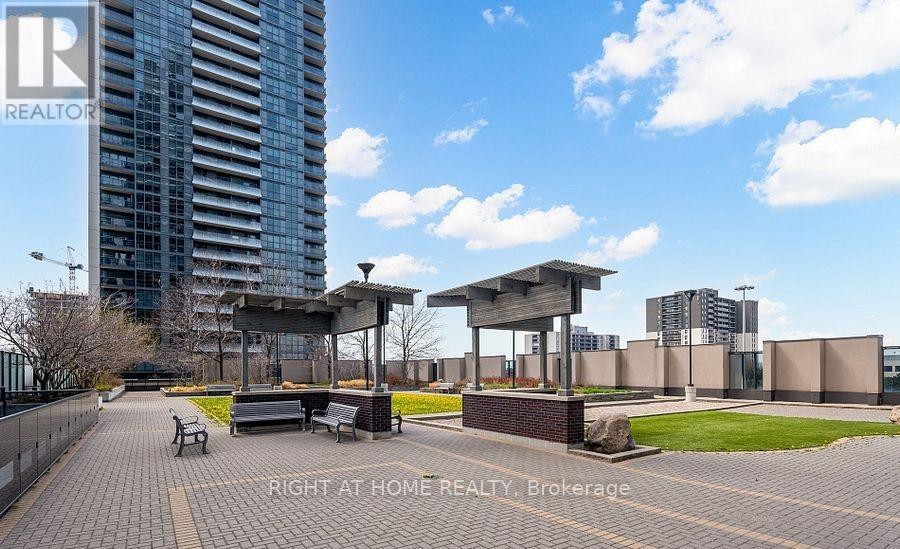
2801 - 9 VALHALLA INN ROAD
Toronto (Islington-City Centre West), Ontario
Listing # W12221587
$589,000
1+1 Beds
1 Baths
$589,000
2801 - 9 VALHALLA INN ROAD Toronto (Islington-City Centre West), Ontario
Listing # W12221587
1+1 Beds
1 Baths
Stunning Lower Penthouse1 Bedroom + Den with south east exposure with unobstructed view of Lake and Downtown Toronto and resort style amenities. Suite features 9-ft ceiling height, stylish laminate flooring, ensuite laundry with new washer and dryer (2022). Spacious Den can function as a 2nd Bedroom with glass sliding doors. Enjoy an open-concept kitchen with granite counter, breakfast bar, S/S appliances, and ample cabinetry. Sun-filled living area with walk-out to a private balcony. The primary bedroom offer floor to ceiling window and walk-in closet. Residents enjoy access to premium amenities like yoga studio, fitness room, indoor pool, sauna, yoga, guest suite, movie theatre, outdoor BBQ area, pet park, Party/Game Room and more. 24-hour concierge, secure parking, and unbeatable location near Hwy427/QEW/TTC, shops, dining, entertainment, great schools and Trillium Hospital. 1 Parking + 1 Locker Included. (id:7526)
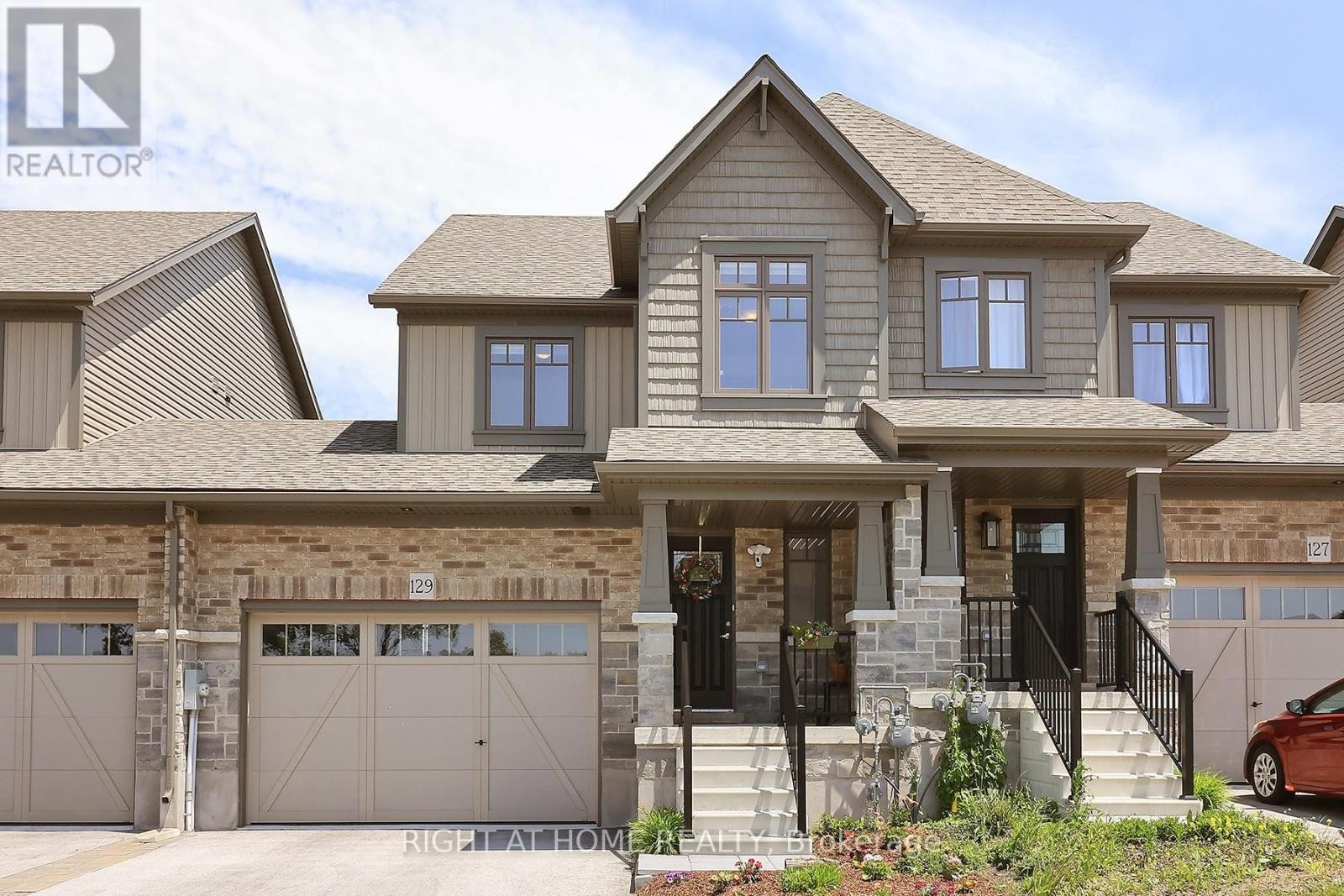
129 STAN BAKER BOULEVARD
Grey Highlands, Ontario
Listing # X12221628
$549,999
3 Beds
3 Baths
$549,999
129 STAN BAKER BOULEVARD Grey Highlands, Ontario
Listing # X12221628
3 Beds
3 Baths
Absolutely Stunning 3 Bedroom Freehold Townhome! This Bright Townhome Features An Extra Large Ravine Lot, An Open Concept Layout, Smooth Ceilings Throughout (Main Floor), Potlights, An Upgraded Kitchen With A Breakfast Bar Island Island & An Upgraded Canopy Hood Fan. Ceramic Tiles In The Kitchen And Bathrooms, Broadloom On The 2nd Floor Landing And Throughout All Bedrooms! Upper Floor Laundry! Primary Bedroom Features A Walk In Closet And 3 Pc Ensuite With Lovely Glass Shower. 2 Other Spacious Bedrooms Share The Main Bath. 200 Amp Service, 38" Upper Cabinets In Kitchen. Simply Move In And Enjoy Everything Markdale And The Grey Highlands Has To Offer! (id:7526)
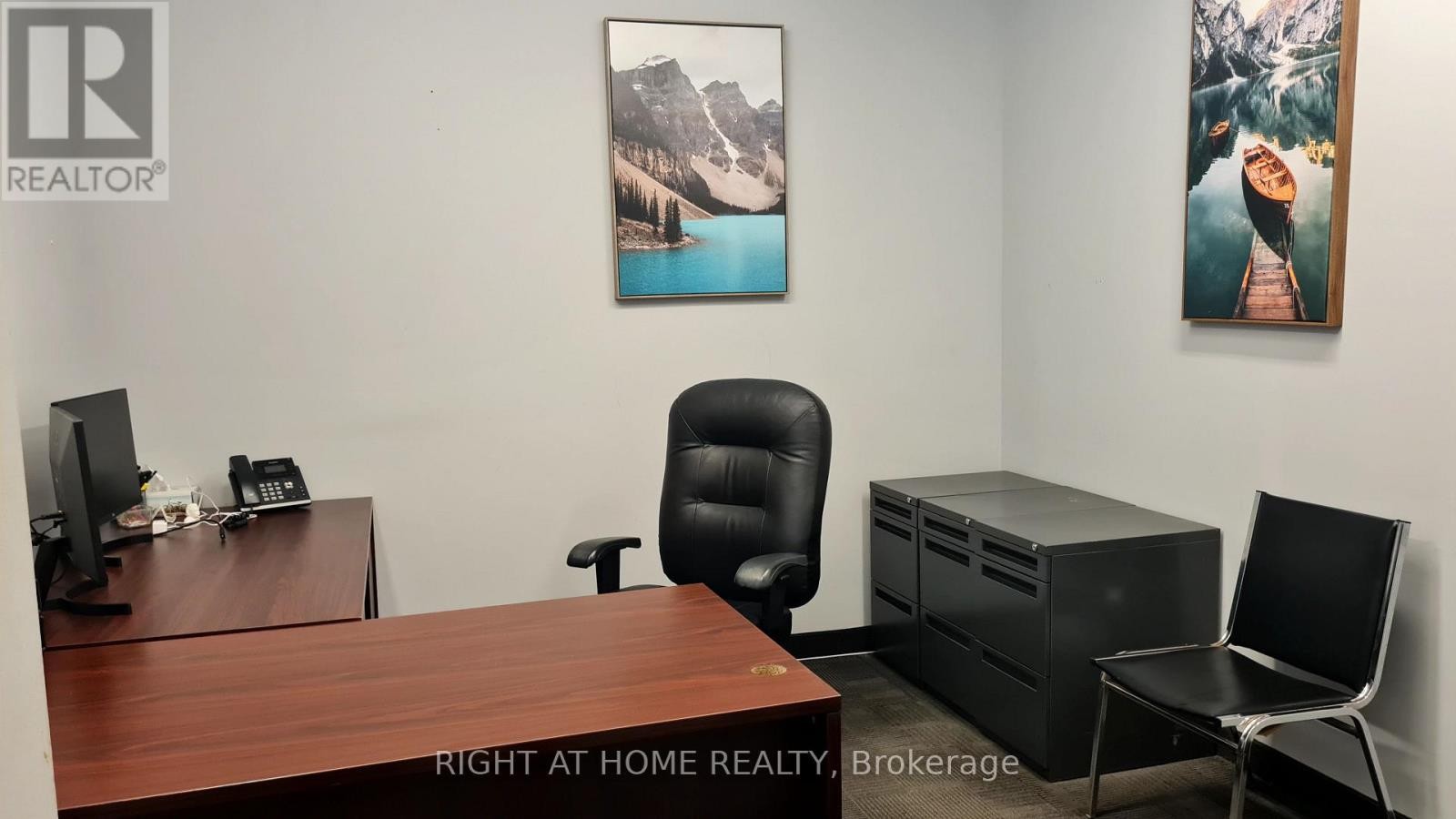
3 - 300 SUPERTEST ROAD
Toronto (York University Heights), Ontario
Listing # W12221738
$10,000.00 Monthly
$10,000.00 Monthly
3 - 300 SUPERTEST ROAD Toronto (York University Heights), Ontario
Listing # W12221738
2154 sq. ft. office space is available for sub-lease. The space includes offices and access to shared amenities such as a kitchen, washrooms, reception area, and an open-concept office space. The building offers ample surface parking. Located in close proximity to Highways 407 and 401. TMI, Utilities: water, heating, and hydro, parking, Office cleaning and Secure access included. (id:7526)
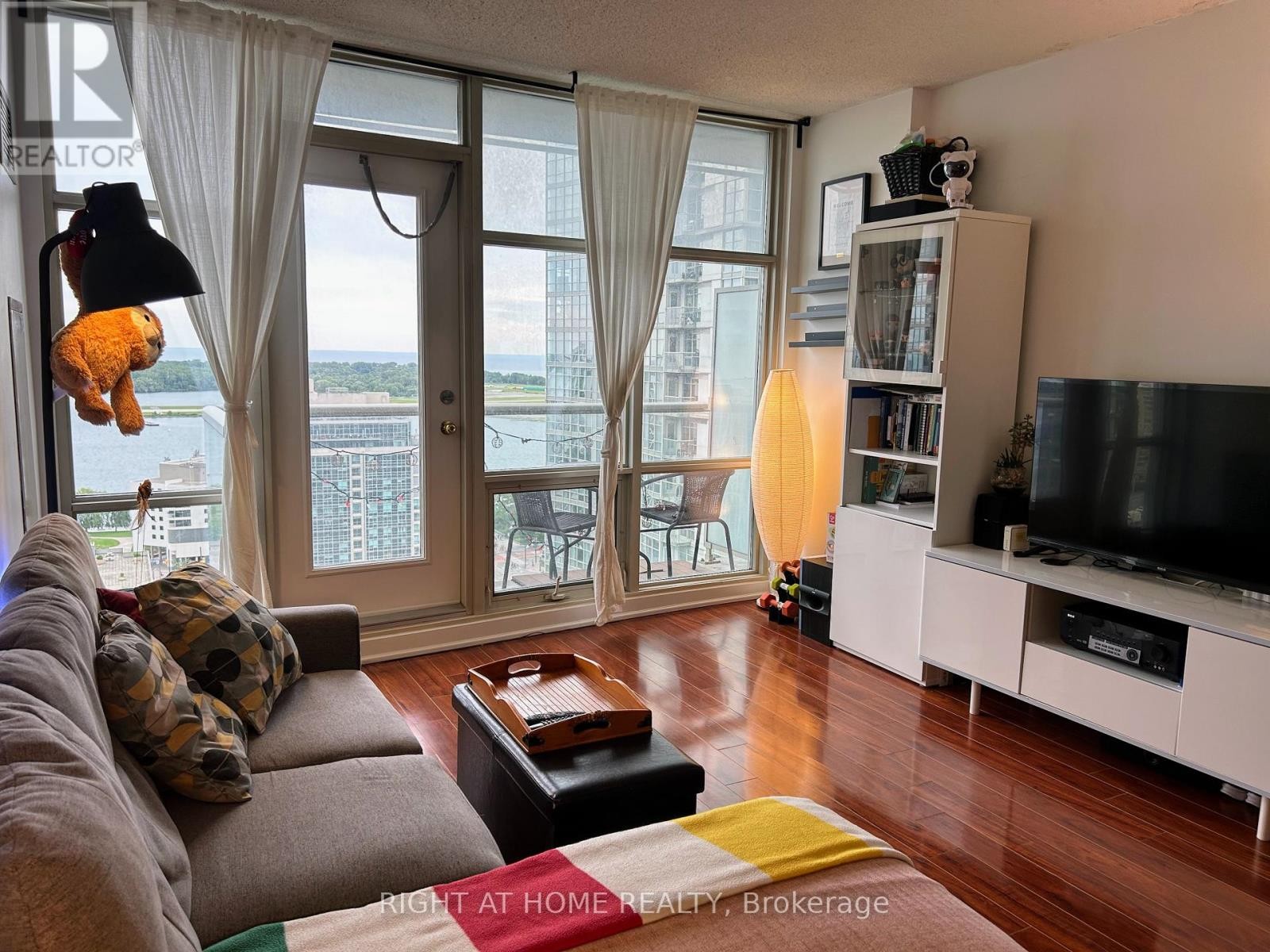
2510 - 10 NAVY WHARF COURT
Toronto (Waterfront Communities), Ontario
Listing # C12221361
$2,850.00 Monthly
1+1 Beds
1 Baths
$2,850.00 Monthly
2510 - 10 NAVY WHARF COURT Toronto (Waterfront Communities), Ontario
Listing # C12221361
1+1 Beds
1 Baths
Welcome to your new home in the highly sought-after Harbour View Estates at 10 Navy WharfCourt! This ingeniously designed 1+1 bedroom condo offers breathtaking south-facing lake viewsfrom a private balcony. The expansive living and dining area features floor-to-ceiling windows,allowing an abundance of natural light to flood the space. The functional and spacious kitchenis equipped with granite countertops and plenty of storage, perfect for culinary enthusiasts. The Primary bedroom boasts a semi-ensuite 4-piece bathroom, while the oversized den is idealfor a home office, nursery, or guest room. Experience downtown living at its finest in this stylish, modern suite with amazing views andunbeatable amenities. Don't miss the opportunity to make this vibrant, well-connected communityyour new home! (id:7526)
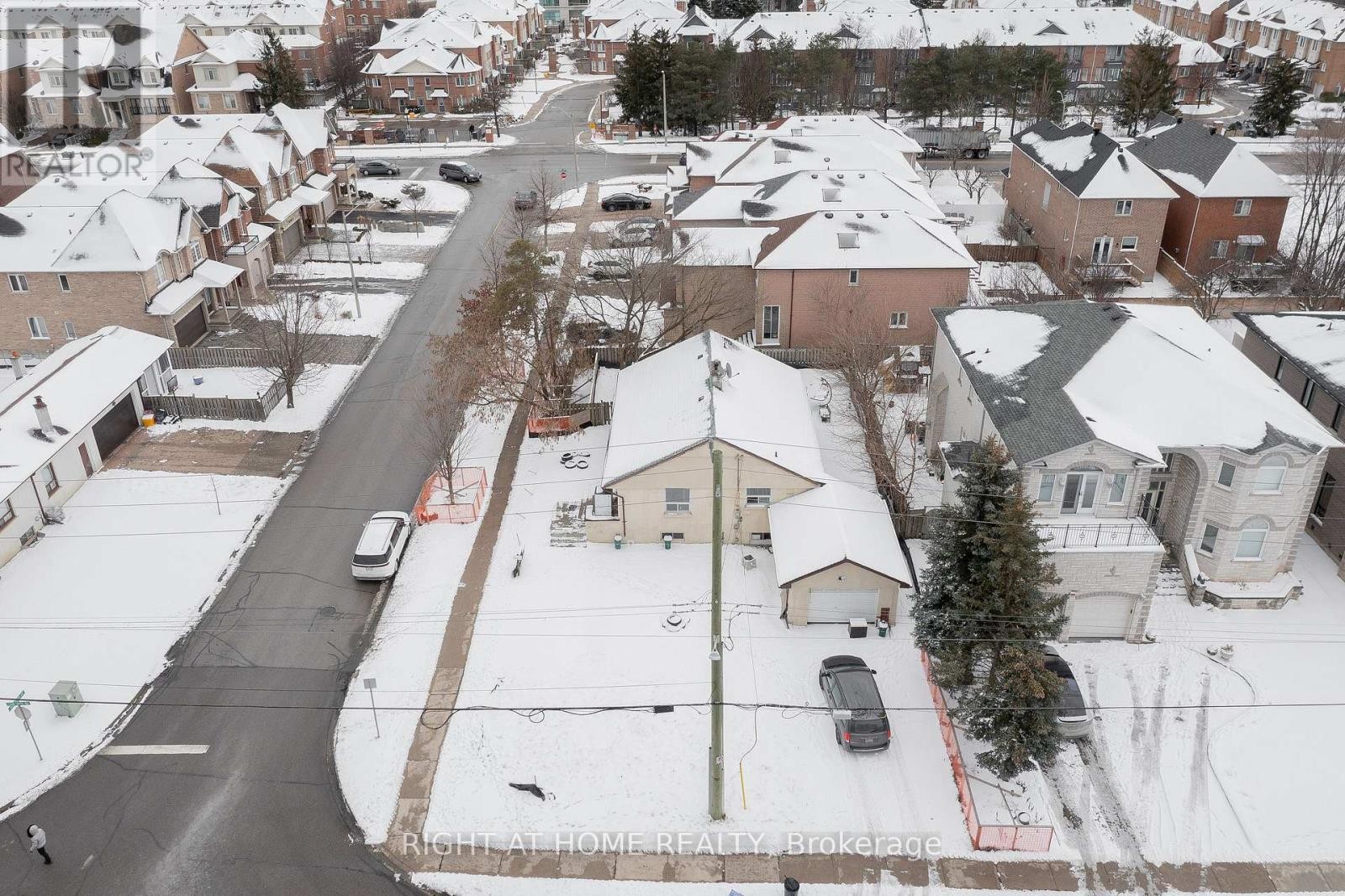
193 CRESTWOOD ROAD
Vaughan (Crestwood-Springfarm-Yorkhill), Ontario
Listing # N12221135
$1,595,000
3+2 Beds
4 Baths
$1,595,000
193 CRESTWOOD ROAD Vaughan (Crestwood-Springfarm-Yorkhill), Ontario
Listing # N12221135
3+2 Beds
4 Baths
Premium Corner Lot 62x118 in High Demand Area, Surrounded with Custom-Built Million $ Homes. Excellent Opportunity To Buy This Much Sought After Thornhill Area; Ready To Build Your Dream Home. Approved Permit for Luxury House up to 5000Sqft plus Up To 1800 Sqft Basement By City of Vaughan. Close to TTC, Amenities, Shoppings. (id:7526)
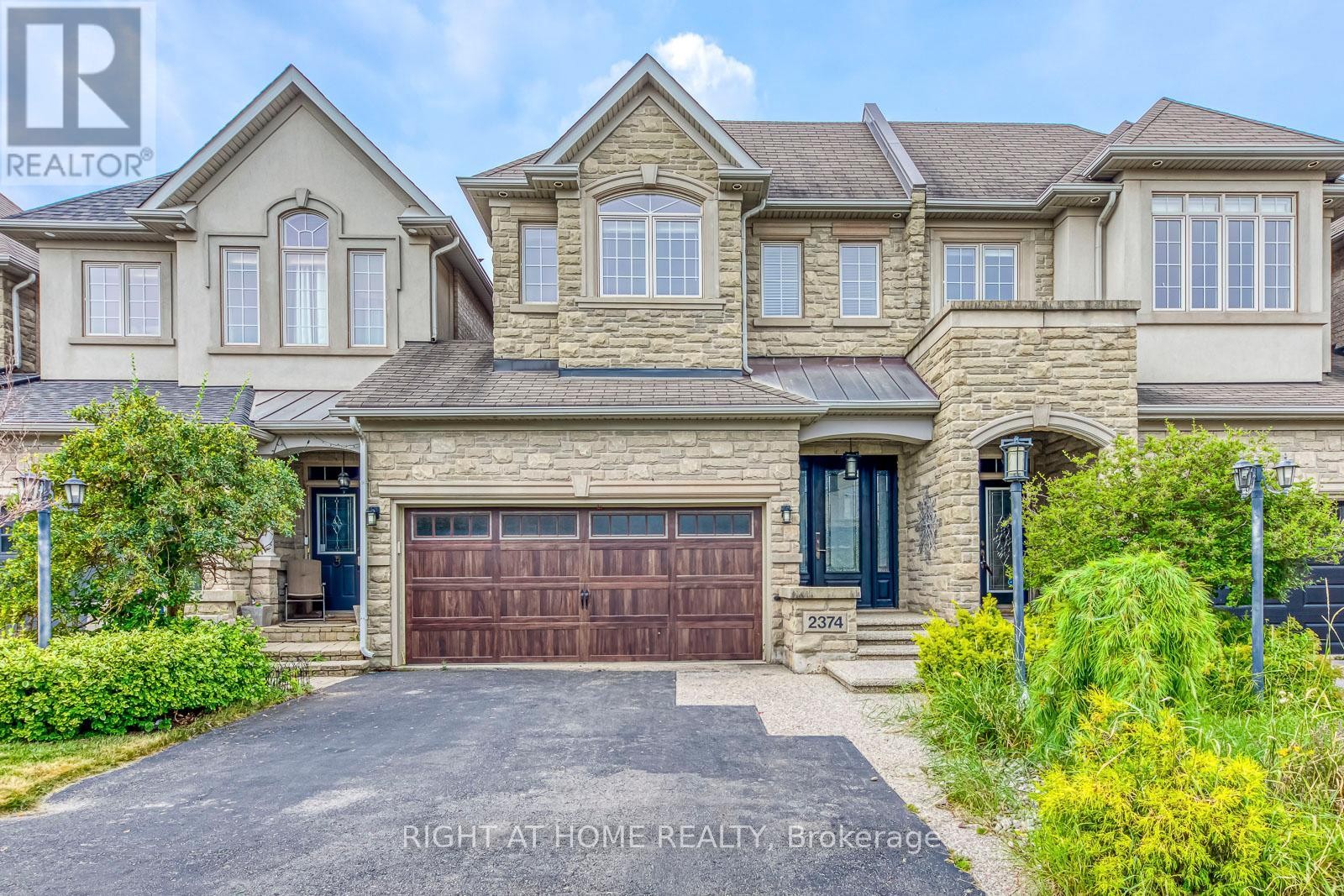
2374 WASAGA DRIVE
Oakville (JC Joshua Creek), Ontario
Listing # W12221010
$4,700.00 Monthly
3 Beds
4 Baths
$4,700.00 Monthly
2374 WASAGA DRIVE Oakville (JC Joshua Creek), Ontario
Listing # W12221010
3 Beds
4 Baths
Location! Location! Location!JWalking Distance to TOP RANK schools including popular Joshua Creek Public School and Iroquois Ridge High School. 3 Good-Sized Bedrooms with Hardwood Flooring, 9' Ceilings on Main Level.Gourmet kitchen, upgraded Stainless Steel appliances. Granite counter tops. Finished Basement with Recreation Room,B/I Electric Fireplace Plus Large 3pc Bath and Lots of Storage.Full-size Double Garage, Easily 4-car parking space. Steps to schools, walking trails, shopping, and easy access to public transit, QEW/403, and Highway 407. Waiting For AAA Tenant. (id:7526)
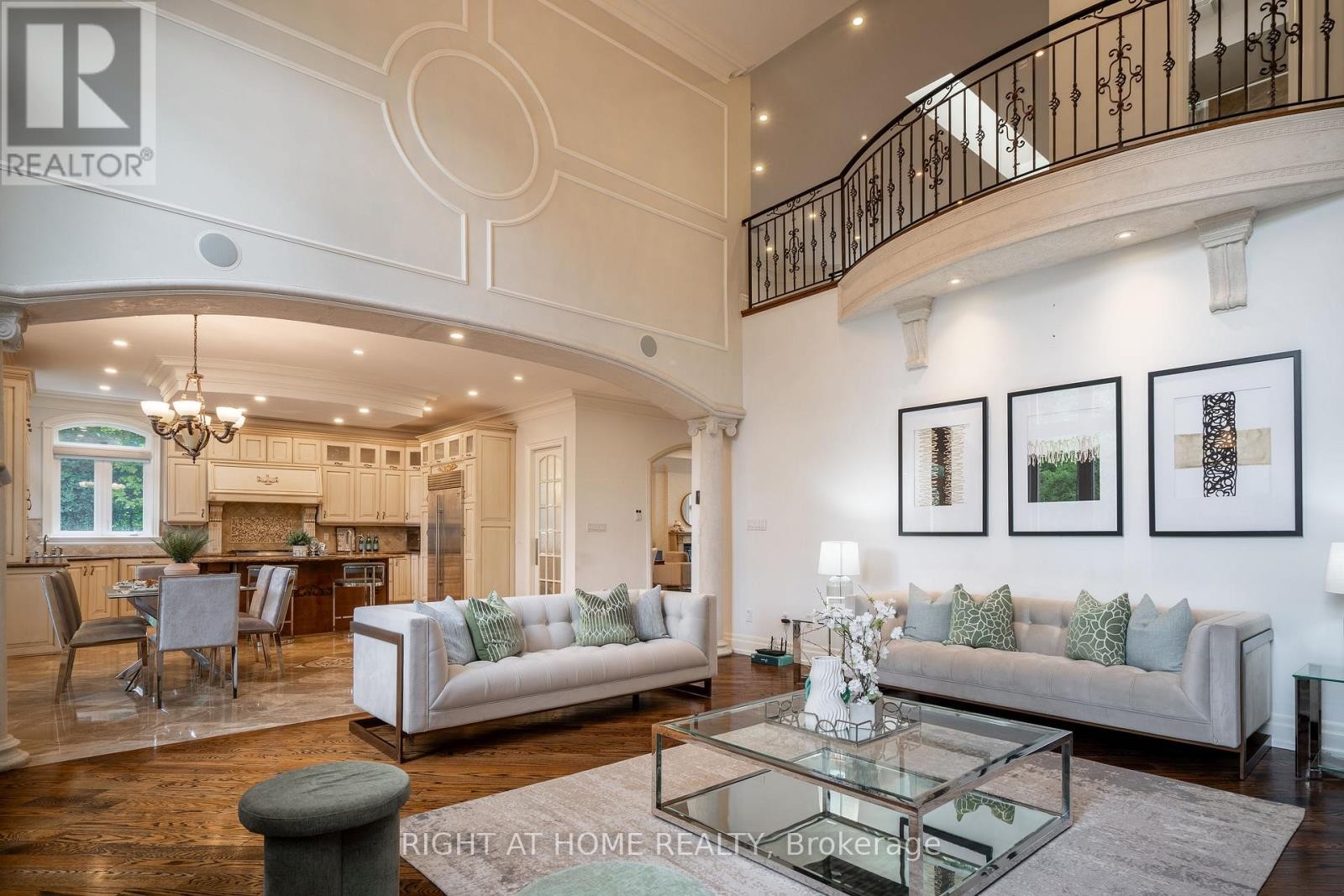
286 FERN AVENUE
Richmond Hill (Langstaff), Ontario
Listing # N12221220
$2,925,000
5+3 Beds
6 Baths
$2,925,000
286 FERN AVENUE Richmond Hill (Langstaff), Ontario
Listing # N12221220
5+3 Beds
6 Baths
Welcome to Masterpiece Custom-Built Home in European Style in Bayview Hunt Club! A Mansion of Extensive Luxury Finishes Throughout; Over 5000 Sqft of Living Space with 5 Bdrm on 2nd Flr and 1700+ Sqft Finished Basement with Walk-up; Up to 20Ft Open Ceiling in Family Rm; Coffered Ceiling; High-end Hardwood Flr; Exceptional Gourmet Kitchen with Oak Cabinets and Granite Counter; Crown Moulding Throughout; Shiny Marble Floor Hallway, Kitchen and Basement; 3 car Garage, One has it ALL!!! (id:7526)
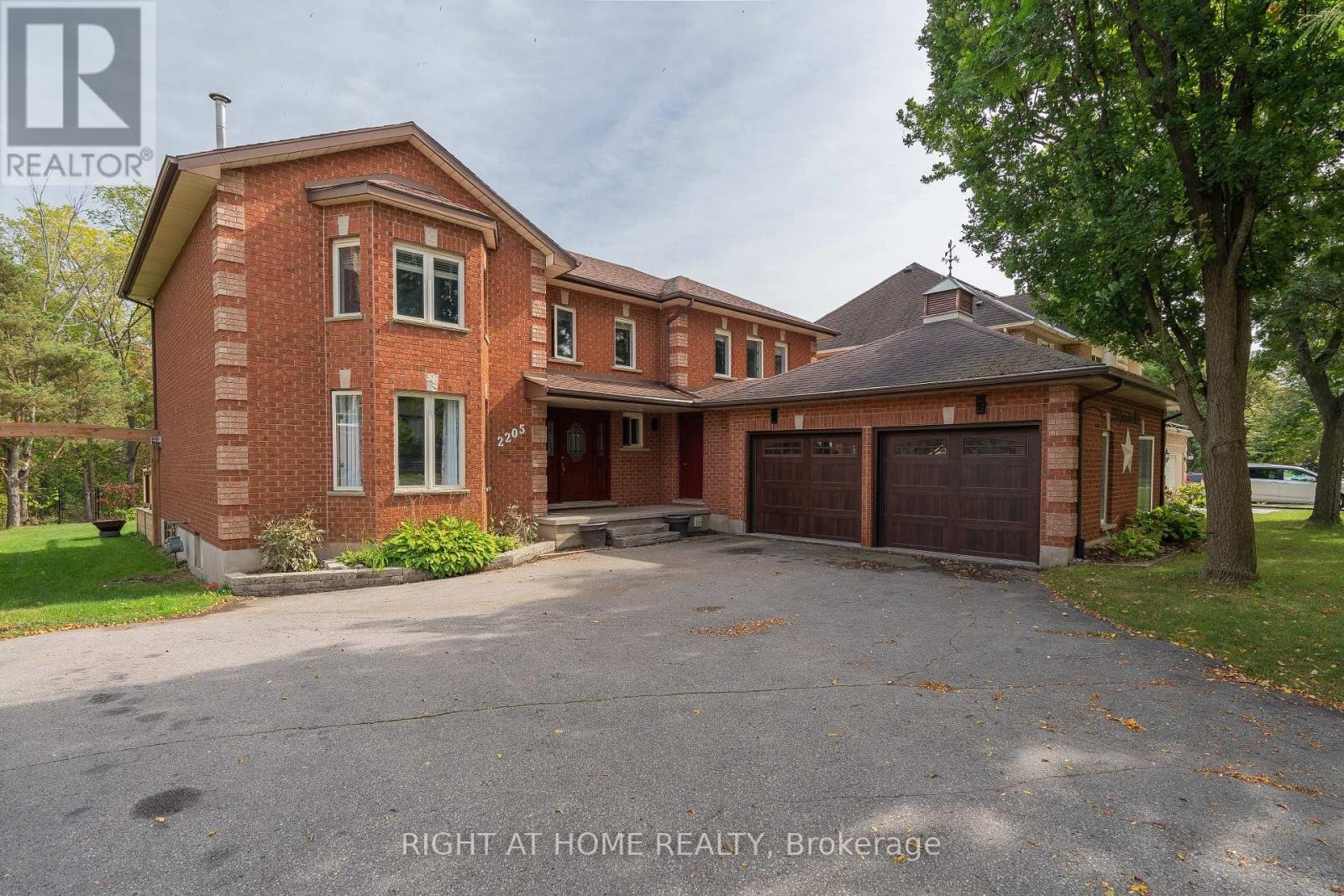
2205 CORONATION BOULEVARD
Cambridge, Ontario
Listing # X12221170
$1,250,000
4+4 Beds
5 Baths
$1,250,000
2205 CORONATION BOULEVARD Cambridge, Ontario
Listing # X12221170
4+4 Beds
5 Baths
Welcome to a Family Home in Oversized Lot. Wider hallway to all Spacious and Separated Living, Dining and Family Rm with Fireplace. Enjoy the Brightness from all Bay Window and Walkout to Amazing Deck equipped with Hot Tub. All Tree Tucked around the Backyard for Privacy and Enjoyment for any Family Occasion. This home Perfectly for multi-generation Family with the High ceiling Finished Basement and Walk-up. Walking Distances to All Amenities, Hospital, Golf Course, Shoppings!!! (id:7526)
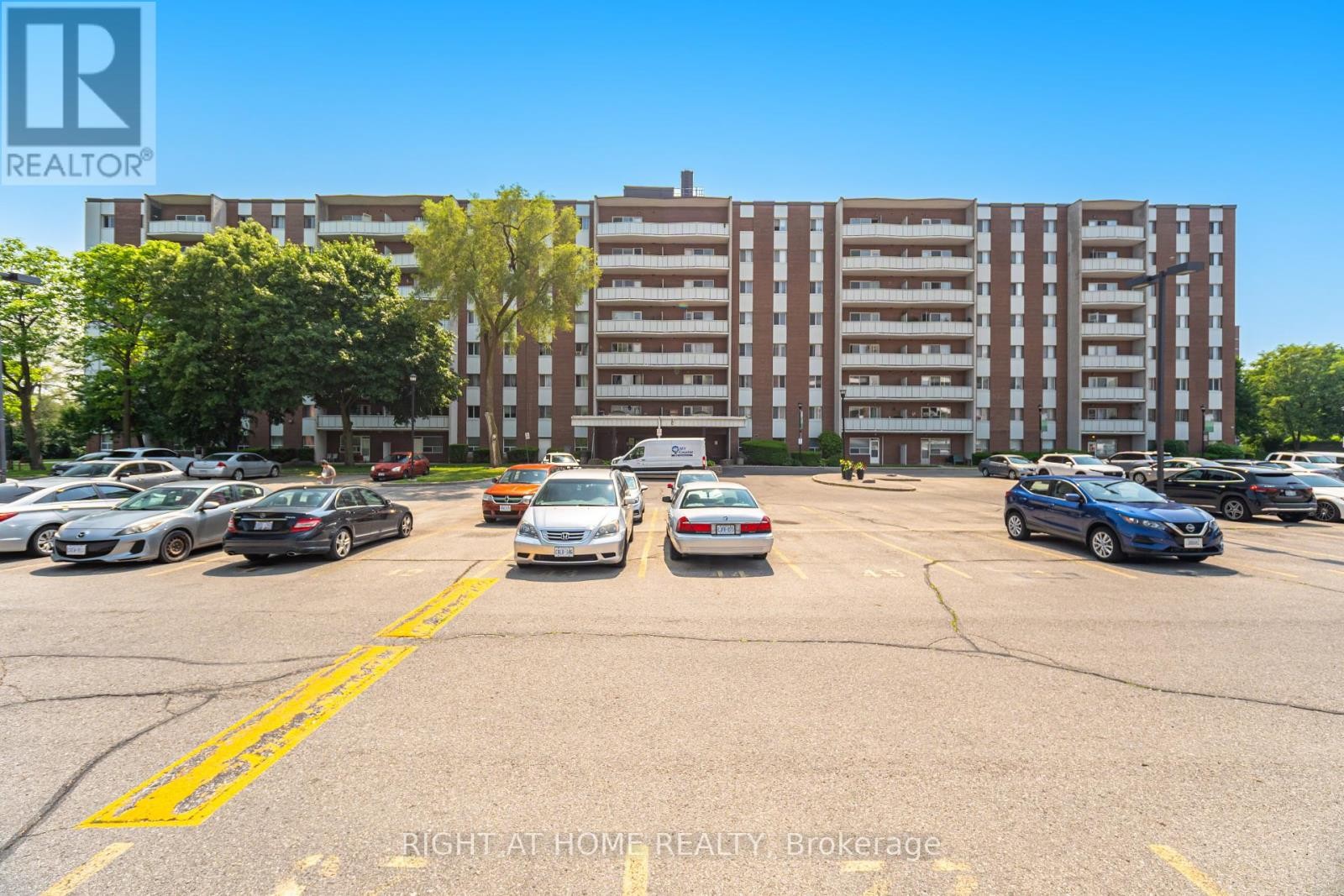
205 - 1660 BLOOR STREET
Mississauga (Applewood), Ontario
Listing # W12220793
$450,000
2 Beds
1 Baths
$450,000
205 - 1660 BLOOR STREET Mississauga (Applewood), Ontario
Listing # W12220793
2 Beds
1 Baths
Don't miss this fantastic opportunity to own a Beautiful, Spacious, Bright, Well Maintained 2-Bedroom 1 Washroom Unit In A Great Location. Huge, East-Facing Balcony. Low Maintenance Fees which Include Heat, Hydro & Water! Minutes to Highways 427, 401 & QEW, Transit, Schools, Library & Community Center. Enjoy easy to use surface parking and resort-style amenities, including an outdoor swimming pool, tennis courts, and a gym, giving you endless entertainment options year-round. The complex provides Ideally located steps from a grocery store, Tim Hortons, gas station, dollar store, parks, schools, public transit, and other essential services and stores, this condo offers everything you need at your doorstep. Modern, versatile, and perfectly situated! (id:7526)
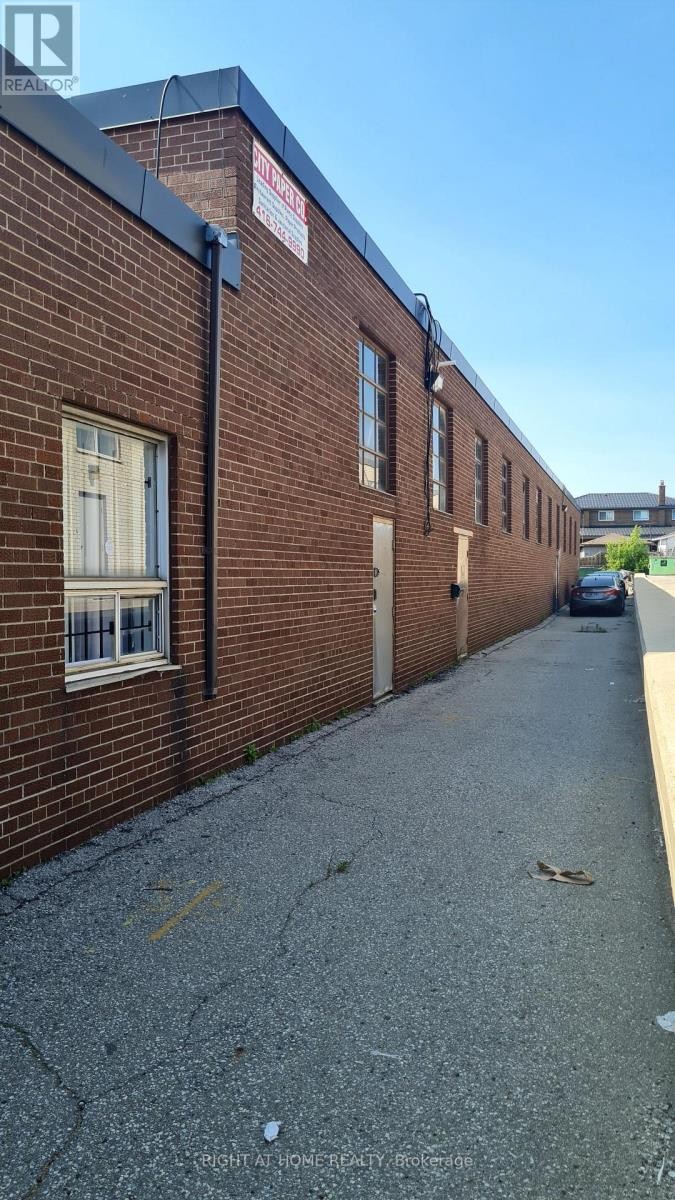
306B EDDYSTONE AVENUE
Toronto (Glenfield-Jane Heights), Ontario
Listing # W12220818
$2,700.00 Monthly
$2,700.00 Monthly
306B EDDYSTONE AVENUE Toronto (Glenfield-Jane Heights), Ontario
Listing # W12220818
Great opportunity! 1000 sq.f. Office space available in North York Location. Included 4 rooms and 1 washroom, separate entrance on the side of the building. Tenants responsible for utilities, Internet and maintenance. Shared parking. (id:7526)
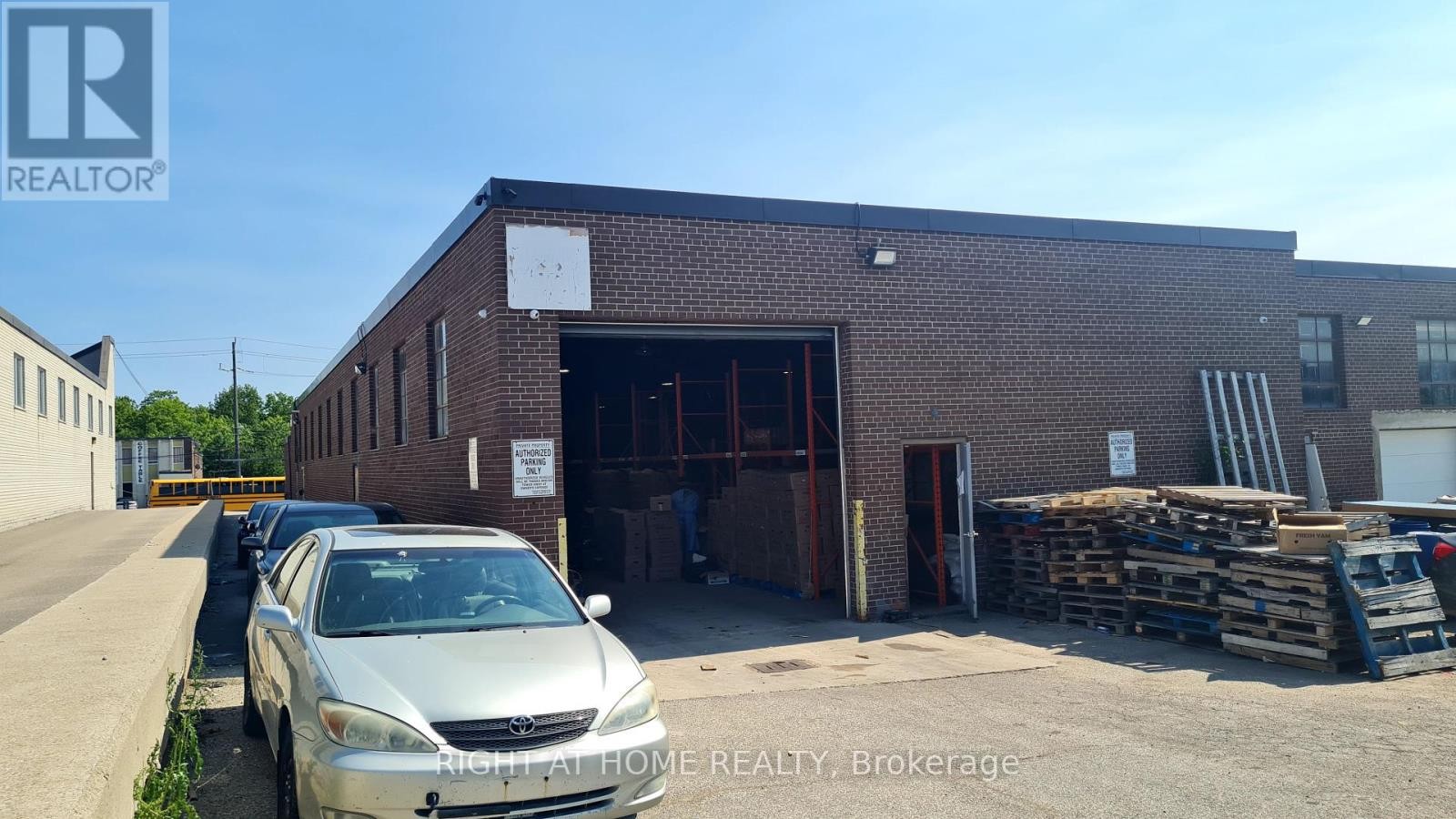
306A EDDYSTONE AVENUE
Toronto (Glenfield-Jane Heights), Ontario
Listing # W12220800
$12,000.00 Monthly
1 Baths
$12,000.00 Monthly
306A EDDYSTONE AVENUE Toronto (Glenfield-Jane Heights), Ontario
Listing # W12220800
1 Baths
Prime 14' Height Warehouse Space Available Excellent North York Location. This industrial space offers 4,900 sq.f. of functional warehouse area with convenient access to Highways 400, 407, and 401.Ideal for clean, light industrial or storage uses. Perfect opportunity for small businesses seeking a well-connected and accessible facility. Public transit is within walking distance. Tenants are responsible for all utilities, Internet and maintenance. Shared parking. (id:7526)
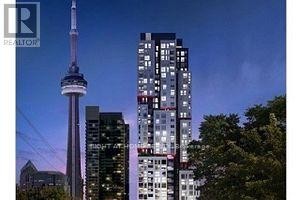
3707 - 318 RICHMOND STREET W
Toronto (Waterfront Communities), Ontario
Listing # C12219599
$2,700.00 Monthly
1+1 Beds
1 Baths
$2,700.00 Monthly
3707 - 318 RICHMOND STREET W Toronto (Waterfront Communities), Ontario
Listing # C12219599
1+1 Beds
1 Baths
Fully Furnished Luxury Condo With Stunning City & Unobstructed West Views!! Just Bring Your Belongings! 614 Sqft Picasso One Bedroom + Den Luxury Corner Unit Condominium, Open Concept Living & Dining. W/O To Balcony. Floor To Ceiling Windows & Hardwood Floors Thru-Out. Very Clear Panoramic Views!! Perfect Balcony To Enjoy The City View. (id:7526)
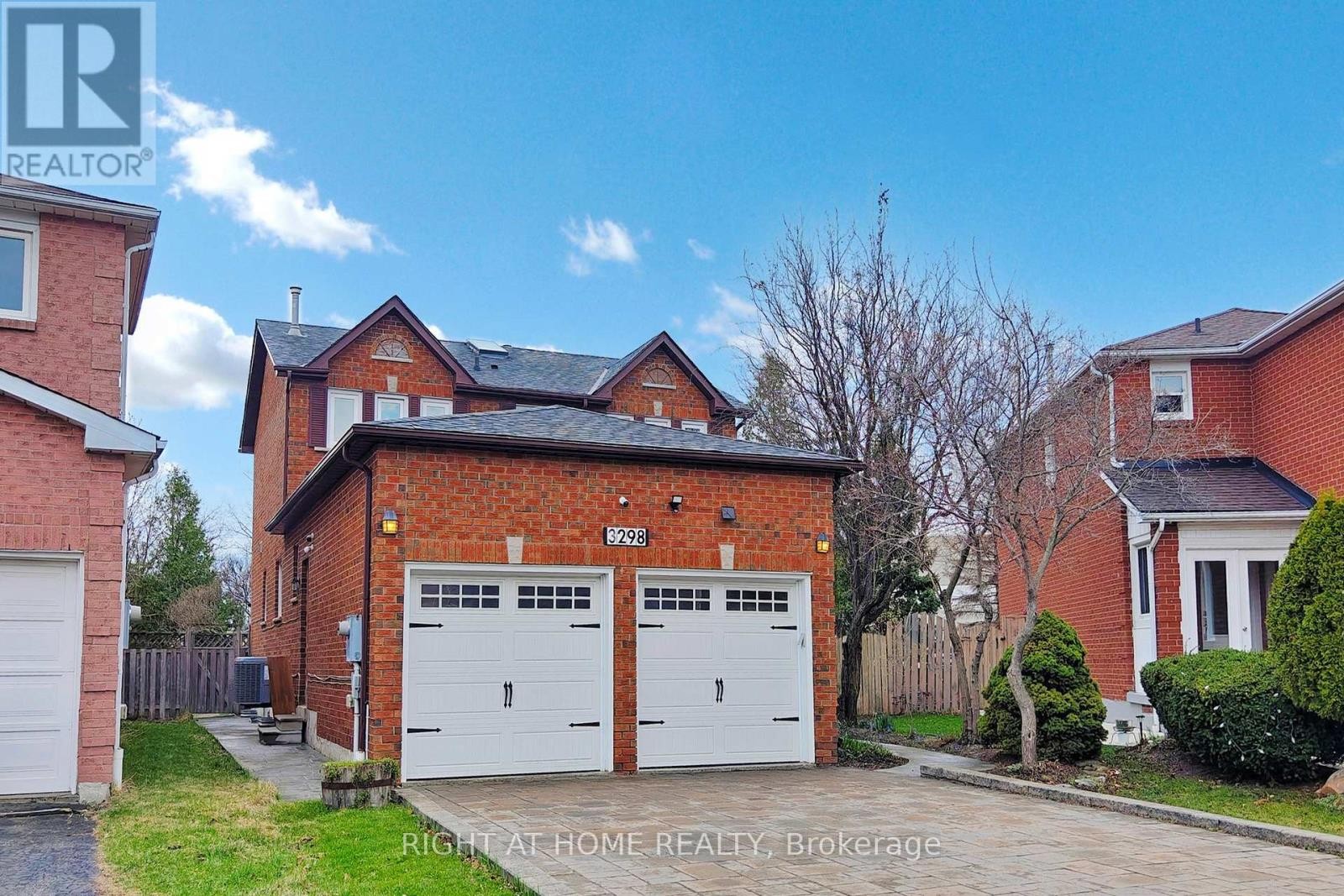
3298 PILCOM CRESCENT
Mississauga (Fairview), Ontario
Listing # W12220132
$1,288,000
3+1 Beds
4 Baths
$1,288,000
3298 PILCOM CRESCENT Mississauga (Fairview), Ontario
Listing # W12220132
3+1 Beds
4 Baths
Beautiful two-storey home located in the desirable Fairview neighborhood of Mississauga. The property features a total of 3+1 bedrooms and 4 bathrooms, with a finished basement that includes a separate entrance and an in-law suite. Premium Lot 169.69 feet deep. Spend $$$ upgrades: freshly painted, new kitchen tile, new second floor bathroom toilet, basement bathroom new vanity, Storm door 2020, Oakwood staircase solid premium hardwood floor on main and second level. New laminate flooring for basement hallways. Newer Garage Door 2021, 4 car spaces Inter lock Parking, Concrete sidewalk. Newer A/C 2022. 2 Skylights, 2 Fireplaces. Basement W/9'Ceilings, above ground windows, Main Fl. Fam. Room & Laundry, Lots Of Closets/Storage. 6-Camera Lorex security system,Walking distance to Square One Shopping Centre T&T Supermarket,resturants, schools and Dr. Martin L DobkinParks (id:7526)
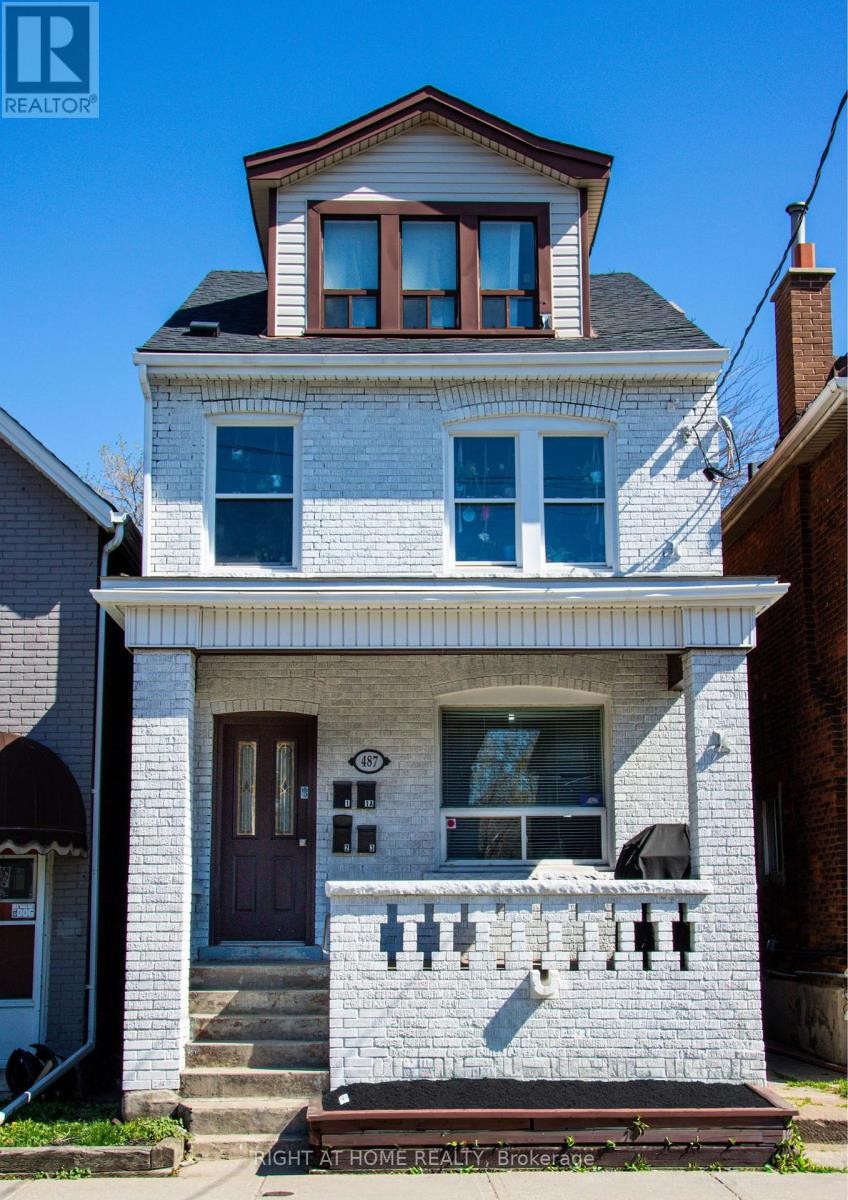
487 CANNON STREET E
Hamilton (Gibson), Ontario
Listing # X12219524
$729,999
5+1 Beds
4 Baths
$729,999
487 CANNON STREET E Hamilton (Gibson), Ontario
Listing # X12219524
5+1 Beds
4 Baths
Welcome to this meticulously maintained 4-unit investment property, offering exceptional cash flow and long-term appreciation potential. Featuring three 1-bedroom units and one 2-bedroom unit, this turnkey asset generates $52 860 in annual gross rent with very low operating expenses; investors can achieve great positive cash flow, a rare find in today's market! Tenants are paying market rents and in good standing, ensuring stable, hassle-free income. Recent updates include a new roof and fence (2018), interior waterproofing, new concrete walkway, plumbing upgrades, window replacements, door updates, and tree trimming see the full list of improvements in the attachments. With extensive maintenance completed, this is a prime, low-maintenance investment in a high-demand rental market. Upside potential exists with interior cosmetic updates, making this an ideal opportunity for savvy investors looking for both immediate income and long-term growth. Financials attached. Offers welcome anytime! (id:7526)
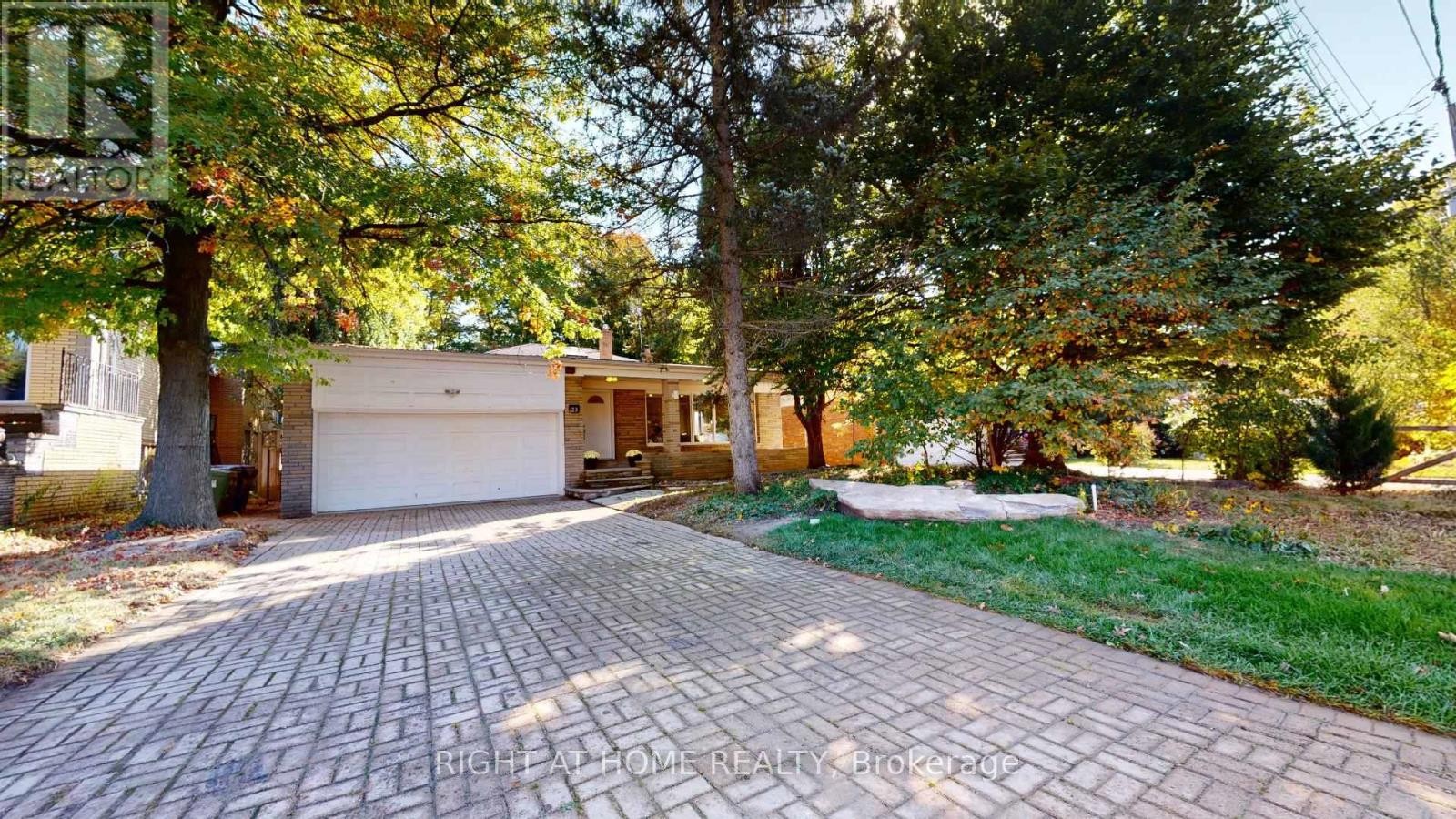
23 CHRISTINE CRESCENT
Toronto (Willowdale West), Ontario
Listing # C12220000
$1,919,000
4 Beds
4 Baths
$1,919,000
23 CHRISTINE CRESCENT Toronto (Willowdale West), Ontario
Listing # C12220000
4 Beds
4 Baths
Welcome to your new home. This unique house is nested in a peaceful neighborhood in Willowdale, surrounded by mature tall trees. It's well-maintained and has many great features. Inside, there are spacious and airy rooms with plenty of natural light from big windows and a large skylight. Access the ravine directly from the spacious and cozy family room, which opens onto a deck through a sizable sliding door. It's conveniently located near parks, highways, shopping areas, and entertainment amenities.This home is sure to bring joy to your days! Note ***Being sold under a power of sale in "as is" condition no warranties. *** (id:7526)
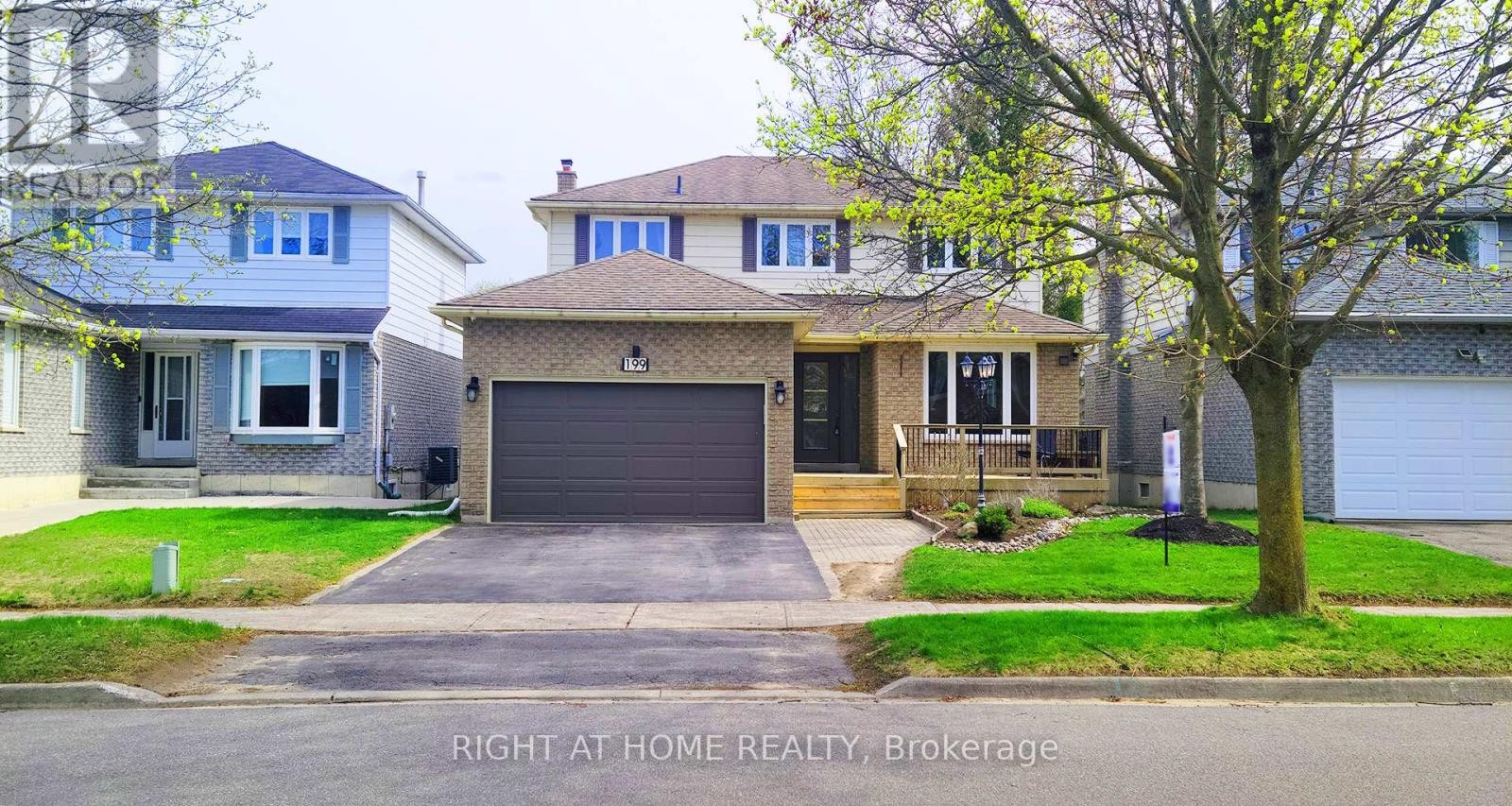
199 BISCAYNE BOULEVARD
Georgina (Keswick South), Ontario
Listing # N12218196
$959,000
4 Beds
3 Baths
$959,000
199 BISCAYNE BOULEVARD Georgina (Keswick South), Ontario
Listing # N12218196
4 Beds
3 Baths
199 Biscayne Blvd., Georgina A Beautifully Maintained Family Home! This bright and spacious home is perfect for families looking for comfort and 199 Biscayne Blvd., Georgina A Beautifully Maintained Family Home! This bright and spacious home is perfect for families looking for comfort and convenience. Featuring bamboo flooring, pot lights, and an open-concept layout, the main floor includes a modern kitchen with a brand-new quartz countertop (2025), stainless steel appliances, and a breakfast area with a walkout to a large deck. The cozy family room with a fireplace adds warmth and charm. Upstairs, you'll find four spacious bedrooms, including a primary suite with a walk-in closet and ensuite bathroom. Large windows throughout bring in plenty of natural light, creating an inviting atmosphere. Recent updates include a newer furnace (2018), replaced windows (2016), a new front door (2022), new refrigerator(2022) and a metal gutter cover (2021). The finished basement (2020) offers extra space for a home office, recreation area, exercise room, or guest suite. Electric Car Charger in the garage. Located in a welcoming community with tree-lined streets and easy access to everyday essentials, this home is just minutes from shopping centers, highly rated schools, and peaceful waterfront trails. With scenic marinas nearby and a strong sense of community, it's an ideal place to settle down. The Town of Georgina Business Park (500 acres) offers a rare location opportunity at the top of the GTA. Plus, enjoy the convenience of being only 3 minutes from Highway 404 and 2 minutes from the new community center. (id:7526)
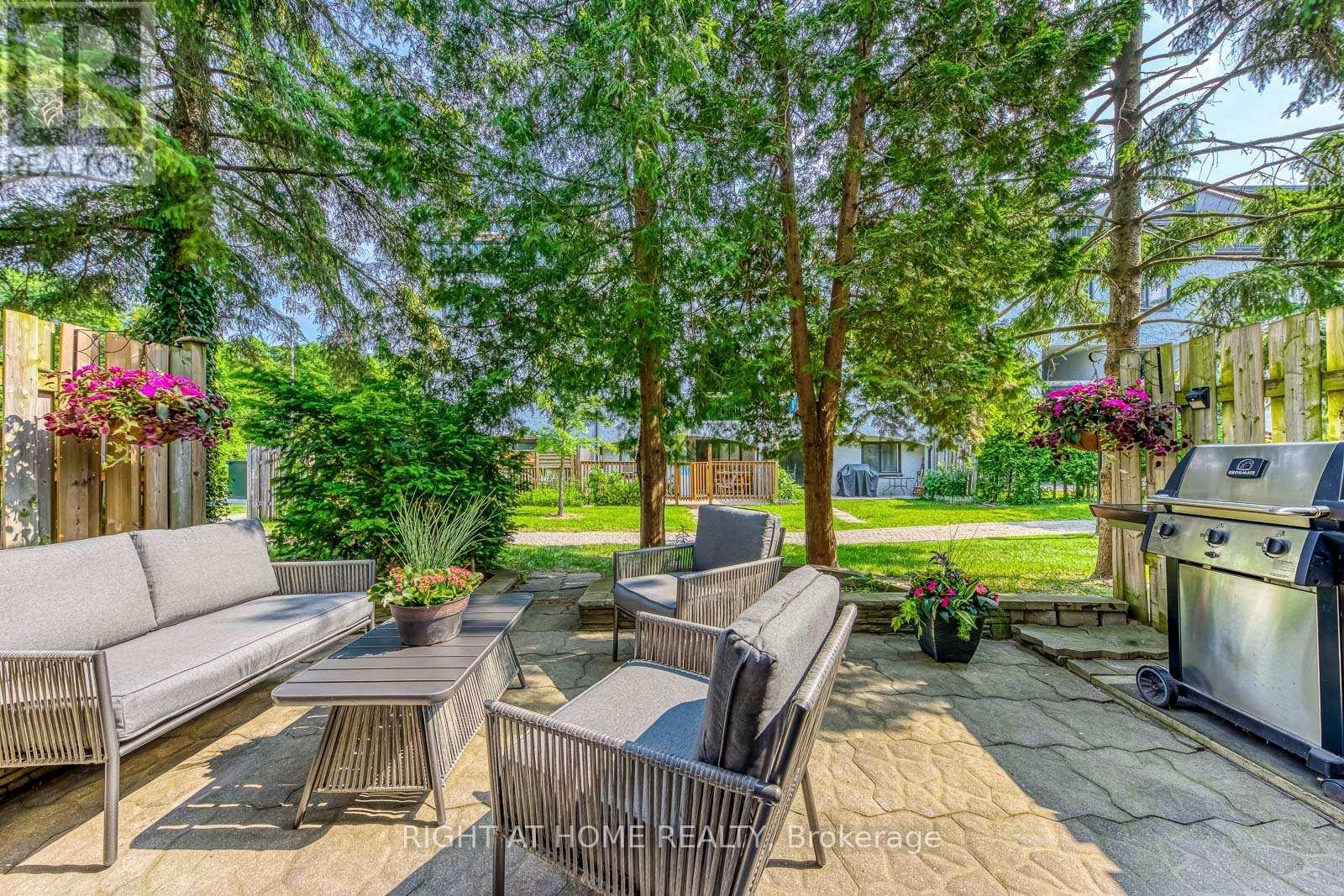
133 - 1058 FALGARWOOD DRIVE
Oakville (FA Falgarwood), Ontario
Listing # W12218598
$505,000
3 Beds
1 Baths
$505,000
133 - 1058 FALGARWOOD DRIVE Oakville (FA Falgarwood), Ontario
Listing # W12218598
3 Beds
1 Baths
Welcome to 1058 Falgarwood Dr, Suite 133 - an exceptional 3-bedroom townhome in the heart of Oakville, offering over 1,200 sq ft of bright, comfortable living space. This beautifully maintained home is freshly painted and filled with natural light, creating a warm and inviting atmosphere for you and your family. Enjoy the best of indoor and outdoor living with a charming balcony and a large, private ground-floor terrace surrounded by mature trees - your own serene oasis for relaxing or entertaining. This spacious terrace is perfect for hosting BBQ gatherings with friends and family, making every day feel like a celebration! Located in a sought-after neighborhood known for top-rated schools, this home is ideal for families and professionals. Commuting is effortless with Oakville GO just a 7-minute drive (3 km) away, and easy access to the 403 and QEW highways nearby. Sheridan College is right next door, making this location perfect for students or staff. For shopping and dining, Oakville Place is less than 2 km away, offering everything you need just minutes from your door. Whether you're running errands or enjoying a day out, convenience is at your fingertips. This well-maintained townhome combines comfort, location, and lifestyle, making it a rare. Don't miss your chance to call this exceptional property home. Book your private showing today and experience all that 1058 Falgarwood Dr Suite 133 has to offer! (id:7526)
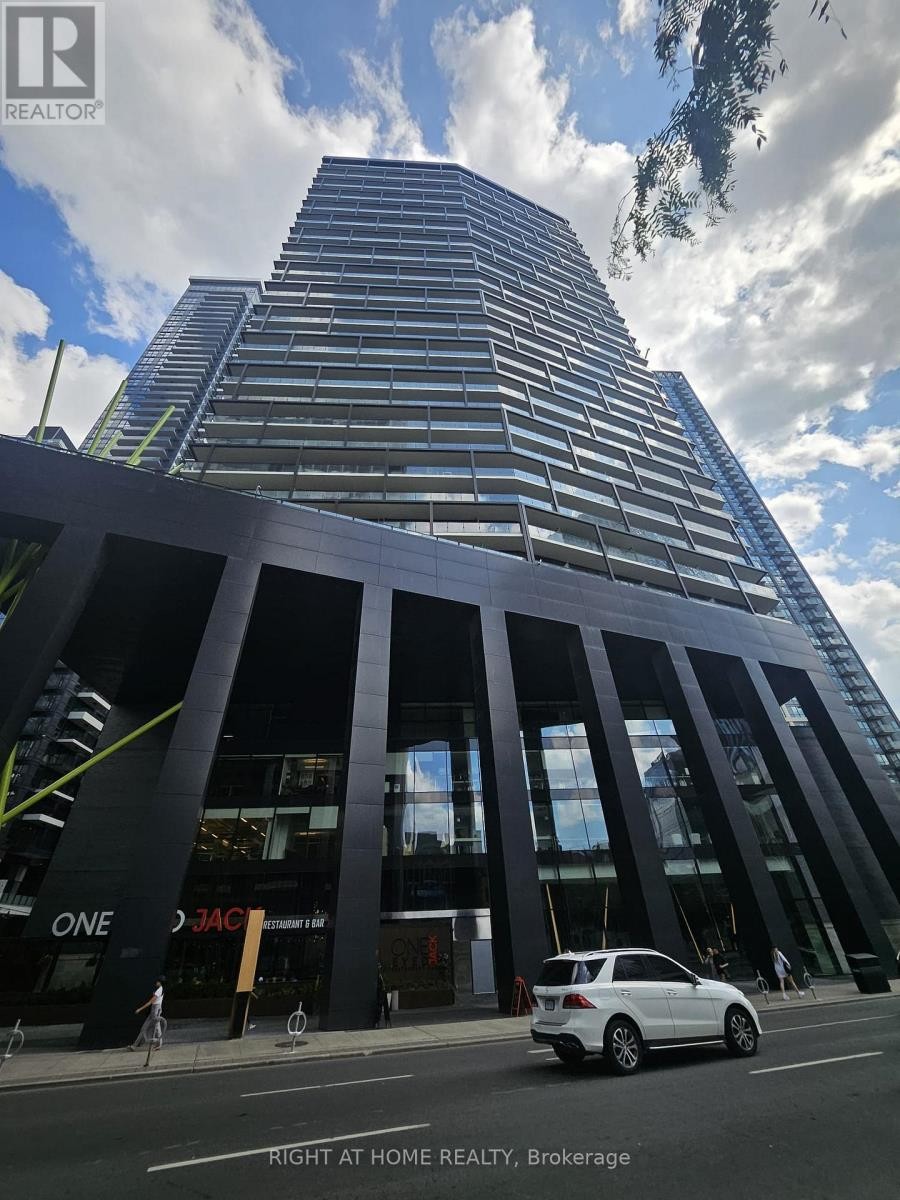
3505 - 125 PETER STREET
Toronto (Waterfront Communities), Ontario
Listing # C12218882
$1,999.00 Monthly
1 Baths
$1,999.00 Monthly
3505 - 125 PETER STREET Toronto (Waterfront Communities), Ontario
Listing # C12218882
1 Baths
Prime Location, Luxurious Lower Penthouse with breathtaking views in Downtown Toronto! High 9 feet ceiling, functional layout, large Balcony on the 35th floor with locker and a bike stand and In-suite Laundry Room. Features an Open-Concept Design Modern Kitchen equipped with a Built-In Fridge, Stove, Oven, And Dishwasher. Look forward to an enhanced lifestyle with resort-like amenities such as Onsite Gym & Yoga studio, Sauna Room, Party Lounge & Pool Table, Media & Guest Suites, Visitor Parking, and Outdoor Deck with BBQ Grills. LOCATION: Perfectly situated in Downtown Toronto's core. Close proximity to PATH, Financial/Entertainment District, Theatres (TIFF), University Health Network, Northeastern University, U Of T, TMU, George Brown, OCAD, And TTC Access. (id:7526)
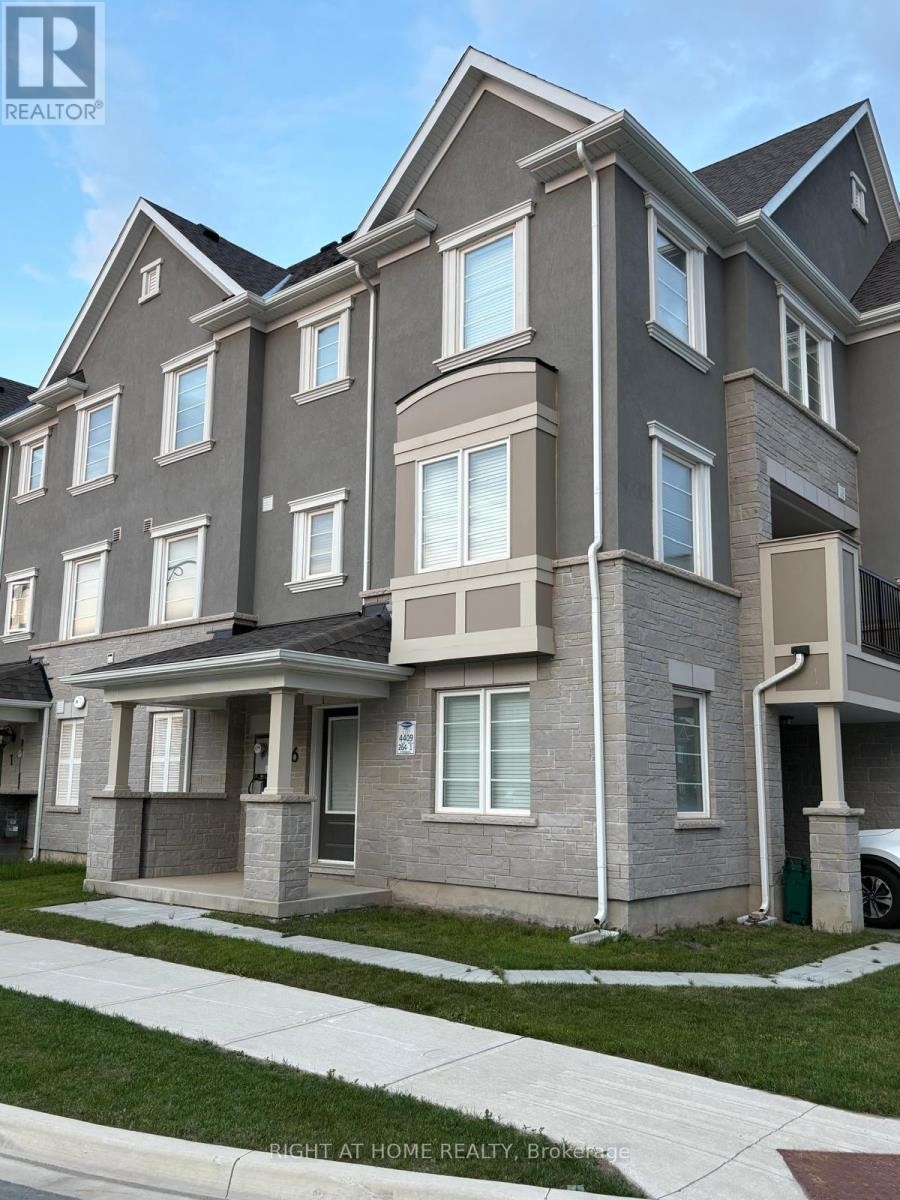
976 HICKORY CRESCENT
Milton (CB Cobban), Ontario
Listing # W12217760
$3,200.00 Monthly
3+1 Beds
3 Baths
$3,200.00 Monthly
976 HICKORY CRESCENT Milton (CB Cobban), Ontario
Listing # W12217760
3+1 Beds
3 Baths
End-Unit 3-Story Townhouse with Abundant Natural Light! This bright and spacious home features 4 bedrooms, including one on the main floor perfect for a private home office or guest suite. Enjoy 2.5 bathrooms, a modern kitchen, and an open-concept living and dining area with a walk-out to a large balcony ideal for BBQs. Additional highlights include: 2 parking spaces (1 garage + 1 mostly covered outdoor spot), Luxury vinyl plank flooring throughout no carpet. Primary bedroom with ensuite featuring a standing shower. Prime Location, near Thompson Rd, Louis St. Laurent Ave, and Britannia Rd. Quick access to Hwy401, 407, GO Station, and top-rated schools. (id:7526)
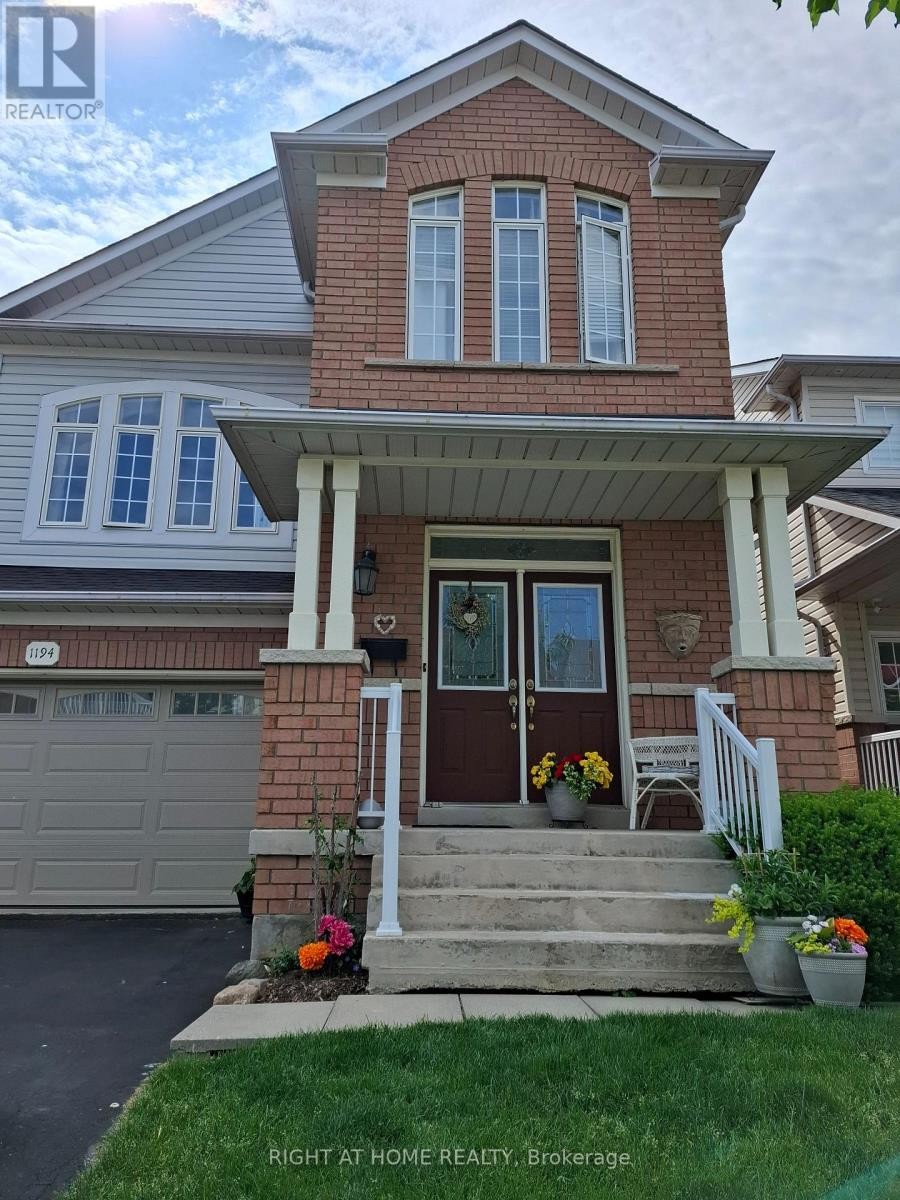
1194 KNIGHT TRAIL
Milton (DE Dempsey), Ontario
Listing # W12216230
$3,800.00 Monthly
4 Beds
3 Baths
$3,800.00 Monthly
1194 KNIGHT TRAIL Milton (DE Dempsey), Ontario
Listing # W12216230
4 Beds
3 Baths
Entire Detached House Available In Lovely Dempsey Including Unfinished Basement, Built By Tiffany Park Homes, Williamsburg Model, Double Door Entry, Large Foyer, Newer Upgraded Gourmet Kitchen With Backsplash, Granite Countertops, Wine Fridge, Double Under-mount Sink, Breakfast Bar & Stainless Steel Appliances. Hardwood On Main Level, Entrance From Garage To House, Good Size Bedrooms, Fully Fenced Backyard, Covered Deck. (id:7526)
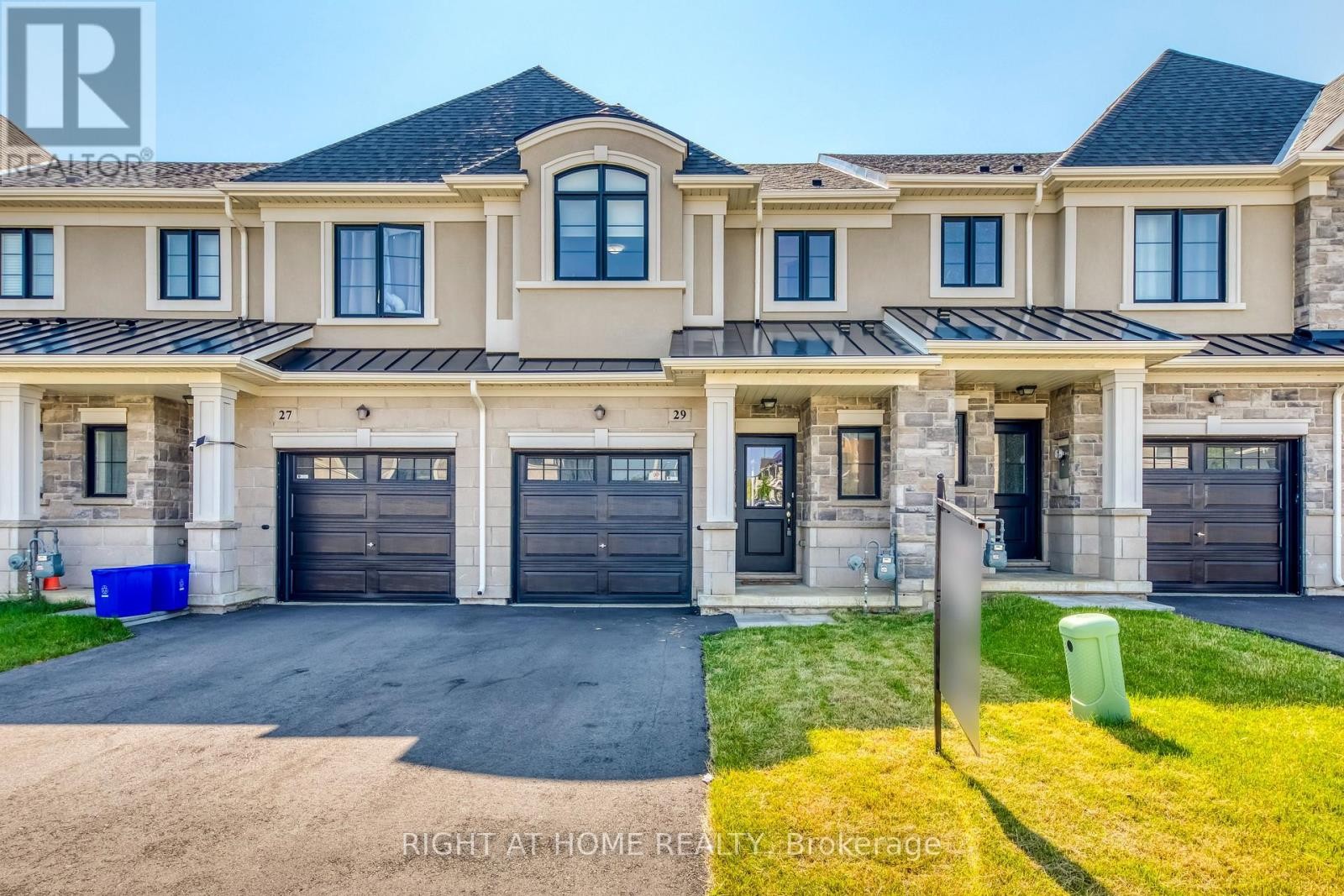
29 MIA DRIVE
Hamilton (Ryckmans), Ontario
Listing # X12216999
$3,100.00 Monthly
3 Beds
3 Baths
$3,100.00 Monthly
29 MIA DRIVE Hamilton (Ryckmans), Ontario
Listing # X12216999
3 Beds
3 Baths
This prestigious Hamilton neighbourhood offers a move-in-ready, family-friendly three-bedroom,three-bathroom executive townhome. The well-maintained unit features a spacious kitchen with stainless steel appliances, quartz countertops, and upgraded backsplash, along with hardwoodfloors. Conveniently located near shopping and the Lincoln Alexander Parkway (id:7526)
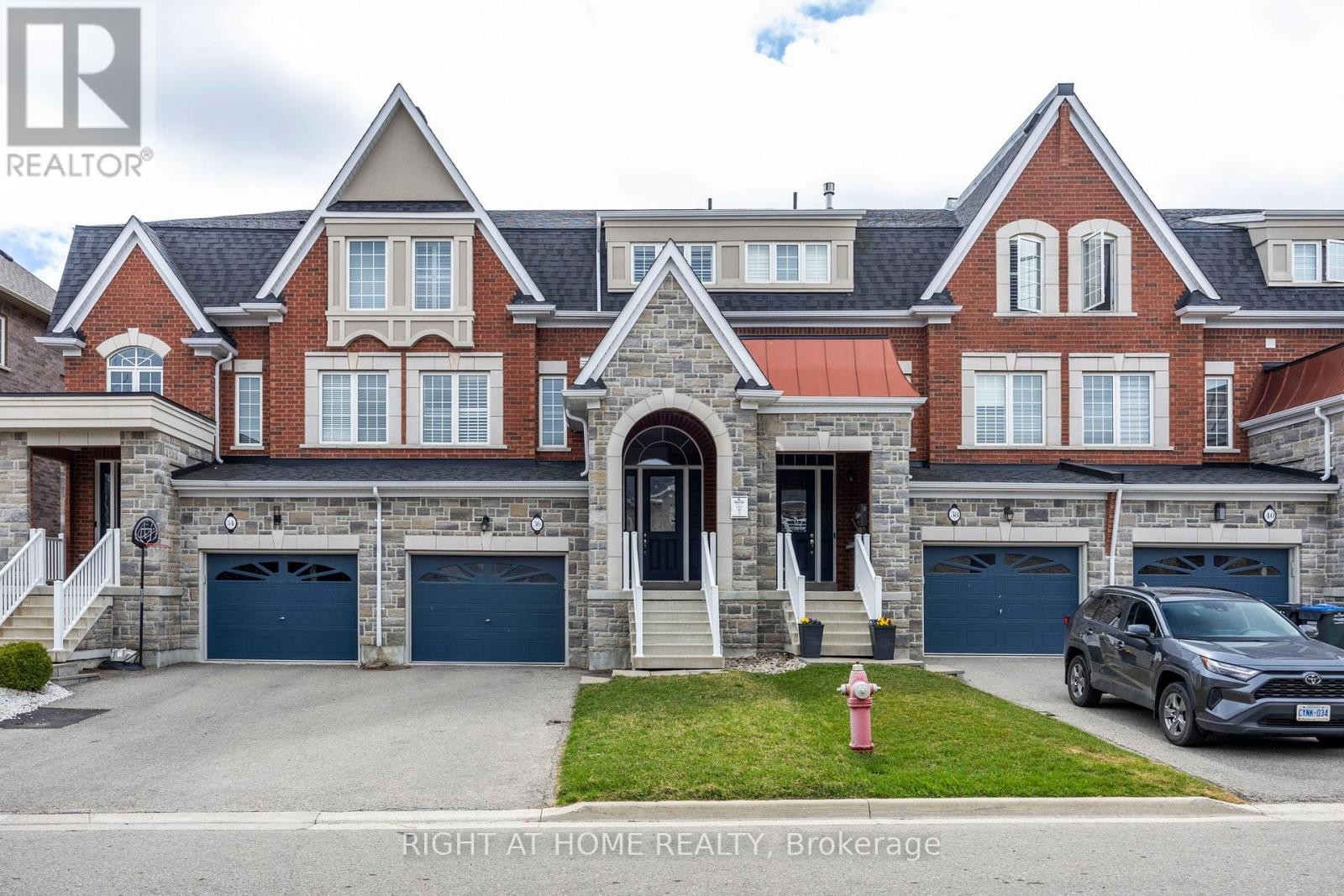
36 MEADOWCREEK ROAD
Caledon, Ontario
Listing # W12217430
$899,000
3 Beds
3 Baths
$899,000
36 MEADOWCREEK ROAD Caledon, Ontario
Listing # W12217430
3 Beds
3 Baths
Welcome To Your Next Home In Beautiful Strawberry Fields, Caledon!! A Massive 2 Car Garage Executive Townhome in The Village of Southfields! This Home Invites You Into An Expansive Foyer With 16ft Cathedral Ceilings, Giving The Home a Grand Entrance as you walk through the doors. Stunning Modern Finishes With Warm Gray Ash Tones, Including 5.75inch Wide Engineered Hardwood Floors Throughout the Main! Great Attention To Detail with Wrought Iron Railings, Elegant Crown Molding, Sleek Quartz Counters That Flow Into A Matching Quartz Backsplash, High End Kitchen-Aid Counter-Depth Fridge, Slide-In Range, and High End Kitchen-Aid Dishwasher!! Stroll Upstairs Into Your Large Sunlit Master Bedroom and A Spa-Like Master Bathroom Complete with His and Hers Sinks, Full Stand Up Glass Shower and Luxurious Soaker Bathtub! Walk Out Onto A Huge Deck That Runs Across The Entire Width of The Backyard, From Your Walk-Out Basement That Can Be Used As A Bedroom/Den/Office/Rec Space/Living Room!! One Of The Most Special Features Of This Townhome Is The Expansive 2 Car Garage, With An Extra Wide Garage Door PLUS A Huge Storage Space For A Lawnmower, Snowblower, Bicycles and Much More!! BONUS: EV charger in garage!! :) You Won't Be Disappointed! :) (id:7526)


