Listings
All fields with an asterisk (*) are mandatory.
Invalid email address.
The security code entered does not match.
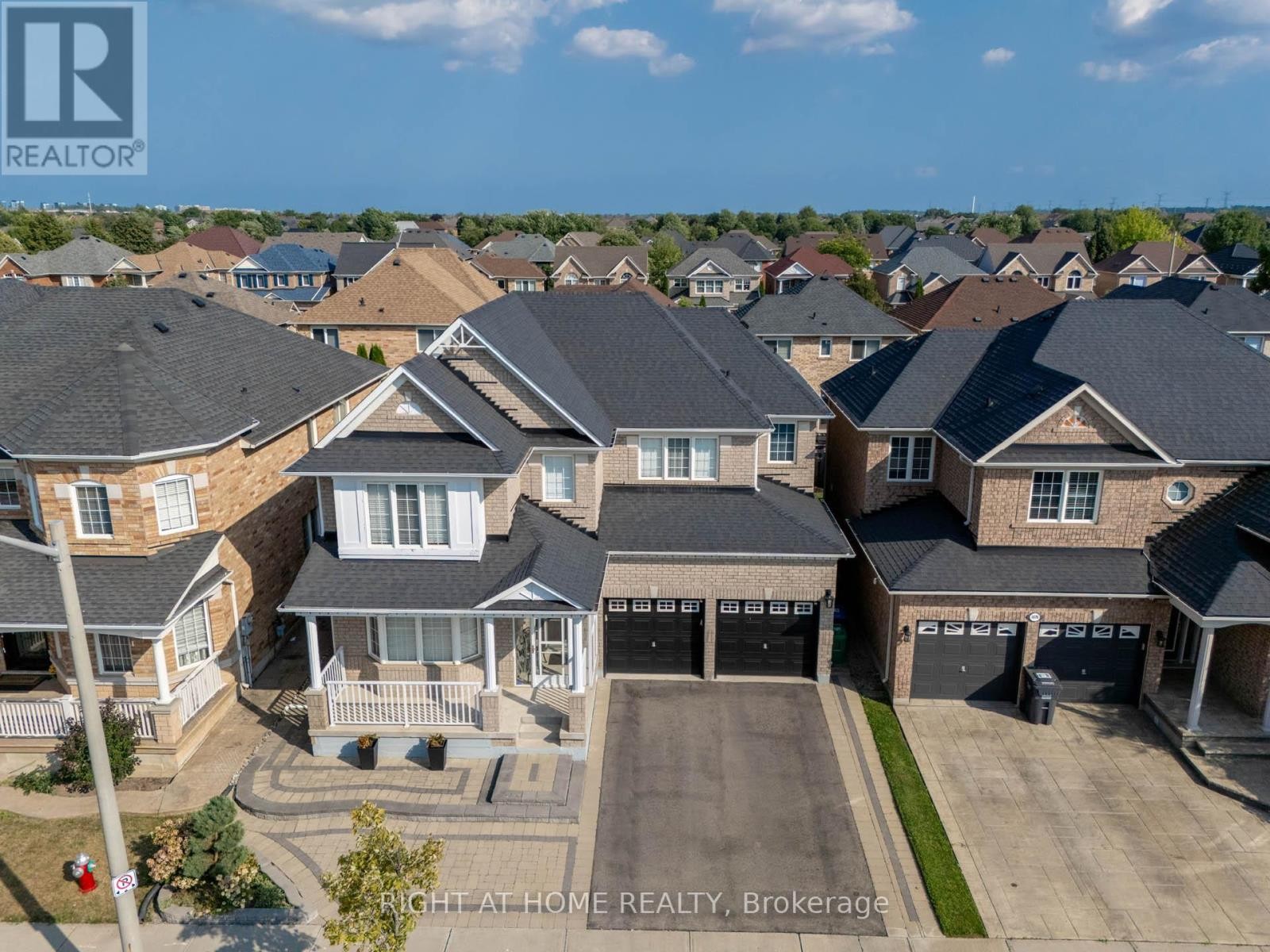
3672 SWANSON DRIVE
Mississauga (Lisgar), Ontario
Listing # W12338664
$1,559,000
4+1 Beds
4 Baths
$1,559,000
3672 SWANSON DRIVE Mississauga (Lisgar), Ontario
Listing # W12338664
4+1 Beds
4 Baths
Your Search Ends Here: a beautifully maintained 4+1 Bedroom Family Home in highly desirable Lisgar! Proudly owned by the original owner, offers approximately 3,400 SQFT. of living space in one of the most sought-after neighbourhoods. A smart layout, timeless design, and thoughtful upgrades, perfect for families seeking both comfort and style. Main Floor complements 9-ft ceilings & hardwood floors throughout. Bright, elegant living room with bay windows flowing into a formal dining area. Gorgeous open-concept kitchen with central island, modern backsplash, and breakfast area. The Cozy family room with a fireplace is ideal for relaxing or entertaining. Walk out to a professionally landscaped, low-maintenance backyard. Interlocking stone, gazebo, storage sheds & mature cedar trees for privacy. The second floor has a spacious primary en-suite, additional generously sized 3 bedrooms with ample natural light. Convenient laundry room with shelving for added organization. The modern large professionally finished basement has a large bedroom with a full-size bathroom, ample storage, a Kitchenette, exercise area & open concept extra living area. Potentially for a second bedroom with an existing window if needed. Close to top-rated schools, community centre, Lisgar Park, shopping, and all major highways. This home blends functionality, comfort, and timeless appeal in a location loved by families. Don't miss the chance to make it yours! (id:7526)
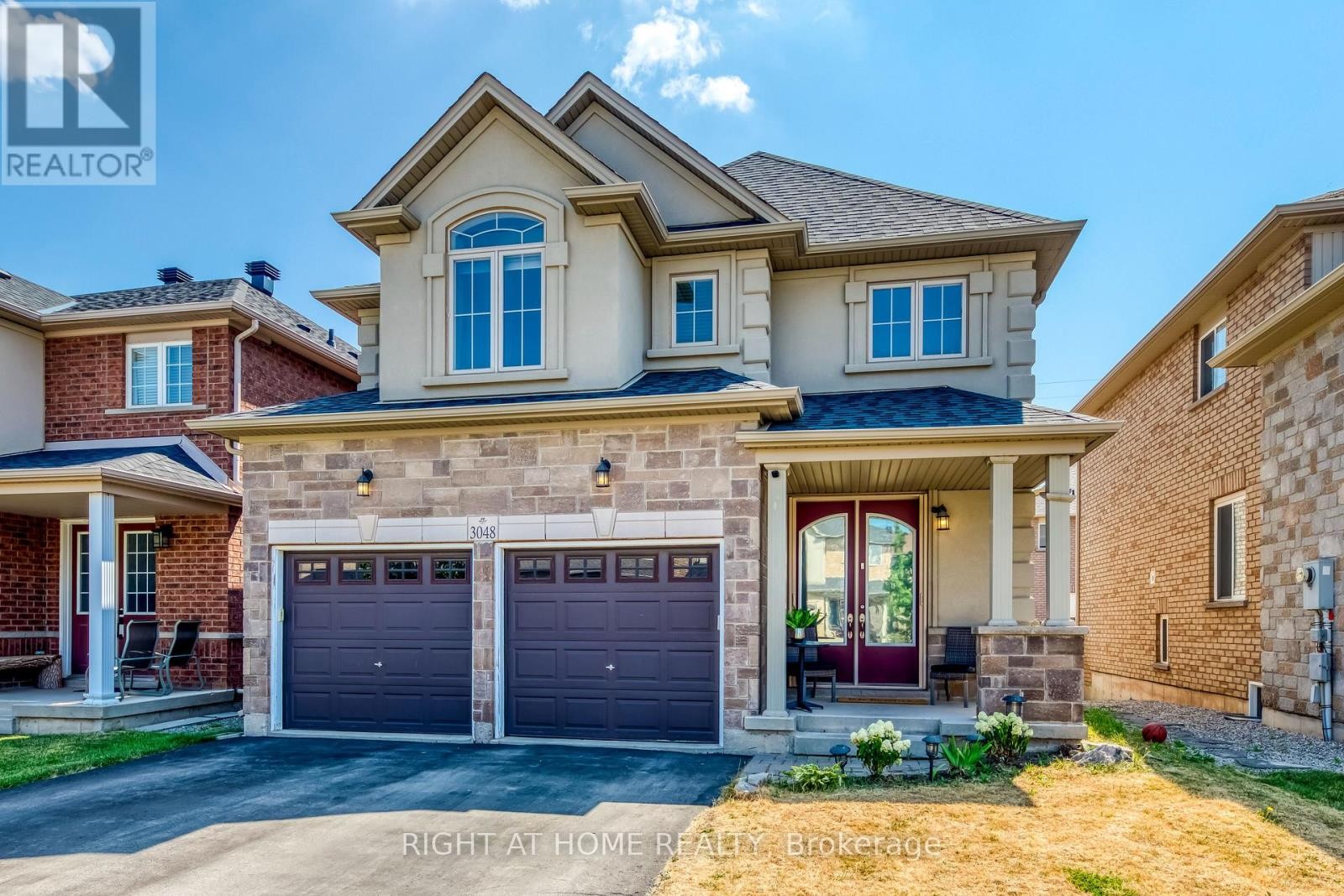
3048 JENN AVENUE
Burlington (Alton), Ontario
Listing # W12338639
$1,399,000
4 Beds
4 Baths
$1,399,000
3048 JENN AVENUE Burlington (Alton), Ontario
Listing # W12338639
4 Beds
4 Baths
Stylish and modern 4-bedroom, 4-bathroom 4 parking detached home in the quiet, family-oriented, highly sought-after Alton neighbourhood. With almost 2500 sq. ft. of living space, it combines timeless character with contemporary elegance.The bright, open-plan living area boasts large windows and California shades. The renovated kitchen comes with stainless steel appliances and extended cabinetry, and flows seamlessly into a dining area perfect for everyday meals or hosting guests.The primary suite offers a walk-in closet and a generous en-suite with dual vanities, a soaking tub, and a separate shower. Three additional bedrooms share a beautifully updated full bathroom.A fully finished basement provides flexible spaceperfect for a media room, play area, home gym, or guest suitewith its own bathroom and abundant storage.Step outside to a private, fenced backyard with a concrete patio and landscaped lawn. Additional features include a two-car garage, hardwood floors, a laundry room, and plenty of storage throughout.Close to excellent schools, parks, shopping, and dining, this home delivers the ideal balance of comfort and convenience. Schedule your viewing today! (id:7526)
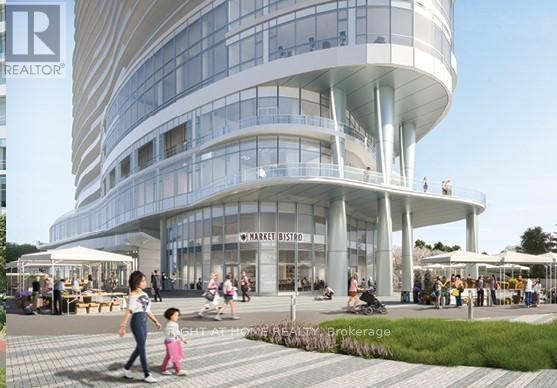
1901 - 2520 EGLINTON AVENUE W
Mississauga (Erin Mills), Ontario
Listing # W12338334
$2,900.00 Monthly
2 Beds
2 Baths
$2,900.00 Monthly
1901 - 2520 EGLINTON AVENUE W Mississauga (Erin Mills), Ontario
Listing # W12338334
2 Beds
2 Baths
Location Location Location!! Welcome To This Luxurious Newer Designer Penthouse Condo unit in the Heart of Erin Mills. A very efficient layout with Lots of Upgrades. Penthouse Level with Soaring 10 Feet Ceiling. View of Lake Ontario on one side and Erin Mills Mall on other. Kids play area, underground parking, shops, places of workship and much more. John Fraser and other Reputed Schools nearby. Right in front of the erin mills mall and credit view hospital; convenience of all sorts at the doorstep. Steps to all amenities, public transit, 403, go station & much more. Highest floor with best possible views. Unbeatable Erin Mills Location to enjoy everyday life. Come and be inspired!! Looking for professionals with high credit and permanent jobs. (id:7526)
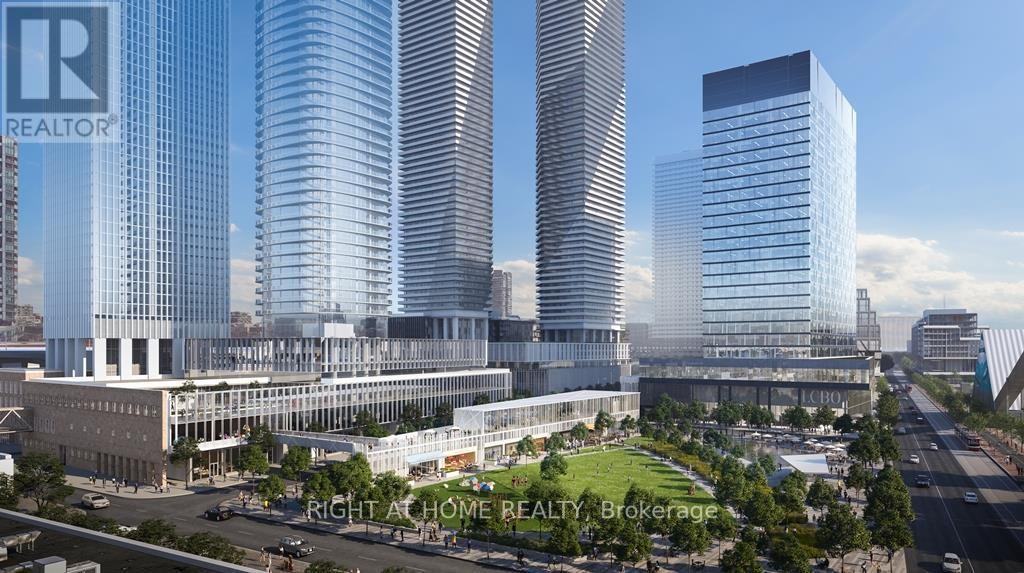
2903 - 55 COOPER STREET
Toronto (Waterfront Communities), Ontario
Listing # C12338374
$2,600.00 Monthly
1+1 Beds
1 Baths
$2,600.00 Monthly
2903 - 55 COOPER STREET Toronto (Waterfront Communities), Ontario
Listing # C12338374
1+1 Beds
1 Baths
Toronto Downtown Waterfront Community - Sugar Wharf (West), The Most Coveted Building In The Area. Enjoy The Sugar Beach, Park, Indoor Swimming Pool, Party Hall, Basketball Court, Luxury Guest Suites And Much More. New Condo 1+Den (Large Den, Can Be Used As 2nd Br Or Office), Extremly Bright Unit With Beautiful City View. Access To Path (planned) Making It Super Convenient In Winter & Summer. Union Station, Financial District, Waterfront, Scotia Bank Arena, Rogers Center, CN Tower And Much Much More, In Walking Distance. AAA Clients Only With All Documentation. Strictly No Smoking And No Pets. (id:7526)
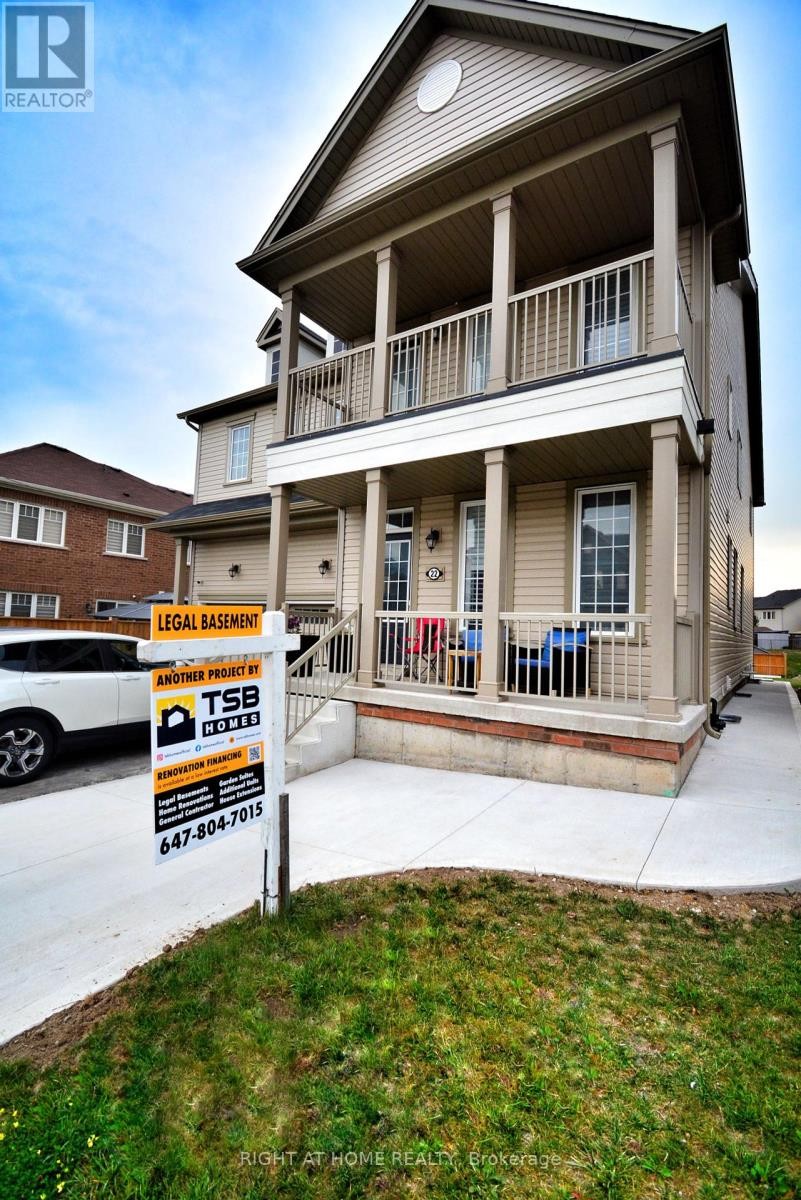
BASEMENT - 22 EVA DRIVE
Woolwich, Ontario
Listing # X12336536
$2,300.00 Monthly
3 Beds
2 Baths
$2,300.00 Monthly
BASEMENT - 22 EVA DRIVE Woolwich, Ontario
Listing # X12336536
3 Beds
2 Baths
Bright & Modern Brand New Legal Basement In Charming Woolwich! This Spacious 3-bed, 2-bath Home Features 1000SQ FT, Two Stylish 3-pc bathrooms, Upgraded Finishes, and A Private Separate Entrance. Comes With 1 Parking Spot on Driveway. Convenient Location near Schools, Parks, and Shopping. Tenant Responsible for 30% Utilities & Separate Insurance. A perfect Place To Call Home! (id:7526)
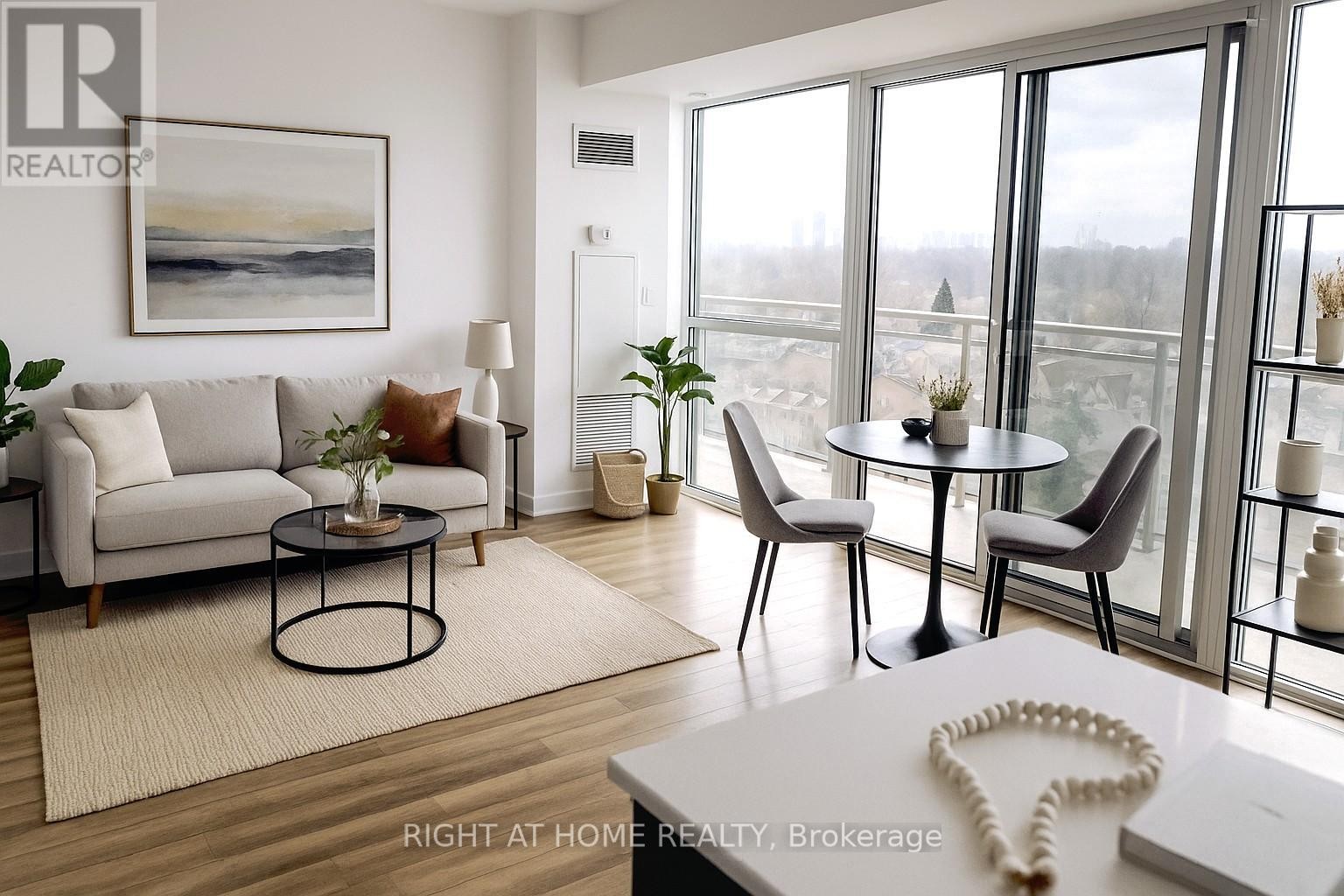
902 - 5101 DUNDAS STREET W
Toronto (Islington-City Centre West), Ontario
Listing # W12336827
$349,000
1 Beds
1 Baths
$349,000
902 - 5101 DUNDAS STREET W Toronto (Islington-City Centre West), Ontario
Listing # W12336827
1 Beds
1 Baths
Location, Location, Location, Close to Islington Subway Station!!! The heart of Etobicoke Islington and Bloor vibrant area. This bright and spacious open-concept unit offers breathtaking north-facing views from an oversized private terrace, perfect for relaxing or entertaining. Featuring soaring 9 feet ceilings and expansive floor-to-ceiling windows, the space is filled with natural light throughout the day. The kitchen boasts granite countertops, stainless steel appliances, and a modern layout ideal for both cooking and entertaining. Move-in ready, Clean this luxurious suite combines style and comfort in one of Etobicoke most desirable locations. Oversized Balcony, with amazing views. Located in the sought-after Islington Village, you are steps away from boutique shopping, top-rated restaurants, cafes, and all the charm of a walkable community. Just minutes to the TTC subway and major highways, commuting downtown or exploring the city is quick and convenient. This professionally managed building offers peace of mind and a quality lifestyle, perfect for a working professional or a couple seeking modern living close to the core. (id:7526)
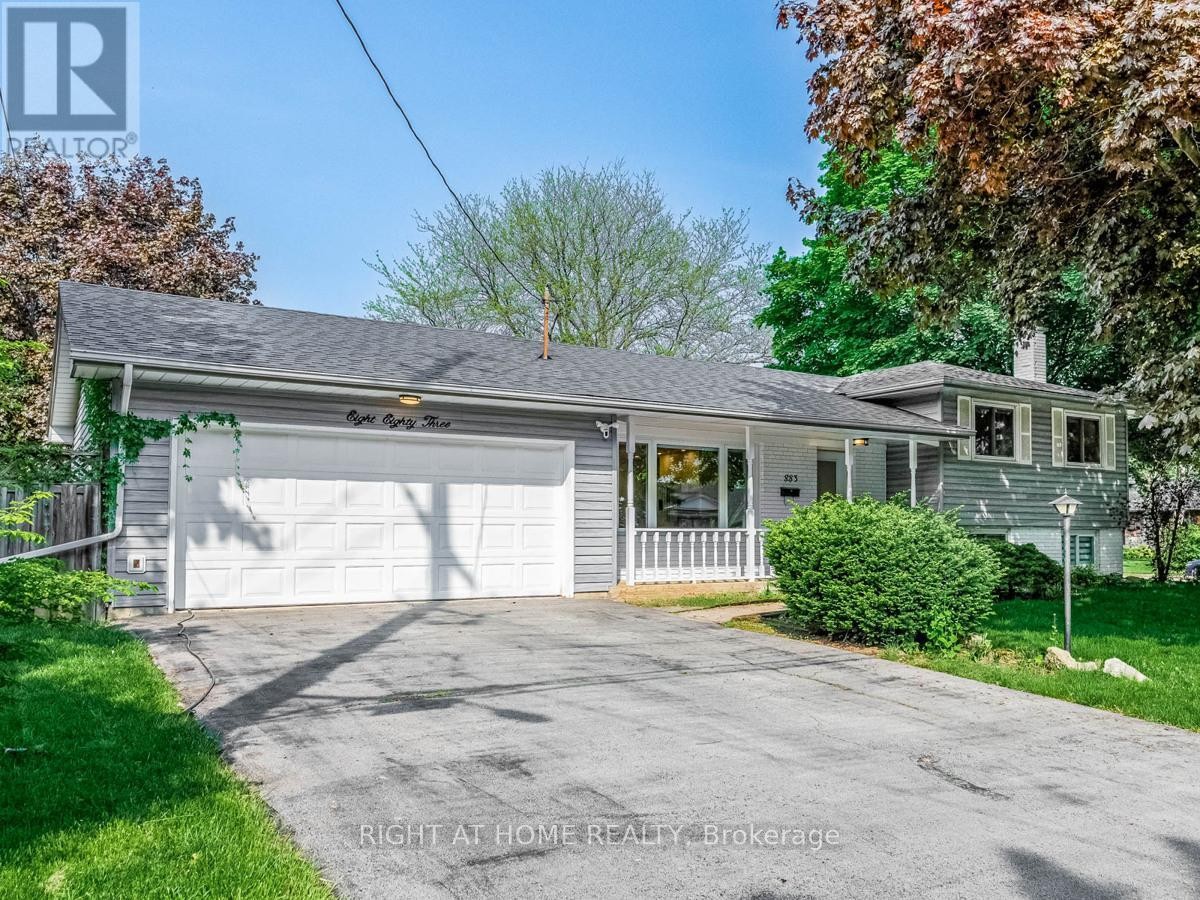
883 FRANCIS ROAD
Burlington (LaSalle), Ontario
Listing # W12336858
$1,299,900
3+2 Beds
2 Baths
$1,299,900
883 FRANCIS ROAD Burlington (LaSalle), Ontario
Listing # W12336858
3+2 Beds
2 Baths
Designed for real-life flexibility, this move-in-ready home is an ideal fit for first-time buyers, multi-generational households, or investors looking for a turn-key property with income potential. With nearly 2,400 sqft of total living space combined and ample storage throughout, situated in a family-friendly neighborhood with schools, parks, highways, and transit just minutes away. Its ready to handle whatever life throws your way. The high-end main kitchen features upgraded appliances, custom cabinetry, quartz countertops and backsplash, gas cooktop, built-in oven and microwave, sleek gold finishes, and plenty of storage. The spa-like bathroom includes double sinks and a deep soaker tub with shower combo. Throughout the home you'll find hardwood flooring on the upper levels and durable vinyl on the lower floors (no carpet), pot lights, modern glass railings, custom window coverings, hardwired Ethernet, and a bonus lower-level family room perfect for movie night. A newer furnace, AC, tankless water heater, and roof, plus soundproofing insulation in the basement, ensure year-round comfort and long-term efficiency. Good Things Come in Pairs? How about two full kitchens, two full bathrooms, two laundry areas, a two-car garage and two driveways, with parking for up to eight cars total. All of this is combined with a layout that easily supports shared or separate living. More than just a house, this is a place ready to become your familys next home. (id:7526)
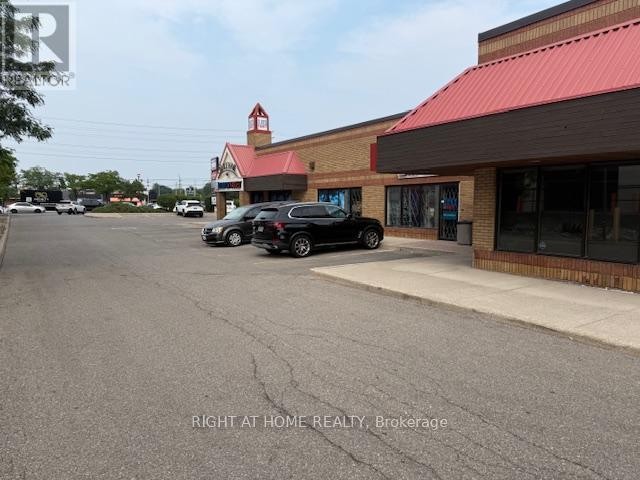
4 - 3018 WINSTON CHURCHILL BOULEVARD
Mississauga (Western Business Park), Ontario
Listing # W12336188
$2,500.00 Monthly
$2,500.00 Monthly
4 - 3018 WINSTON CHURCHILL BOULEVARD Mississauga (Western Business Park), Ontario
Listing # W12336188
Sub-lease of a medical center, primum location with lots of amenities at Winston Churchill & Dundas intersection. preferable for Family Doctor or medical specialist which includes one office, one exam room, and shared common areas, including a waiting room, washroom, staff room and lots of parking spots. Price includes all utilities except telephone & internet No walk-in Clinic other business at the Medical clinic are Pharmacy, Family Doctor and travel Clinic, if needed 2nd exam room will be extra cost. (id:7526)
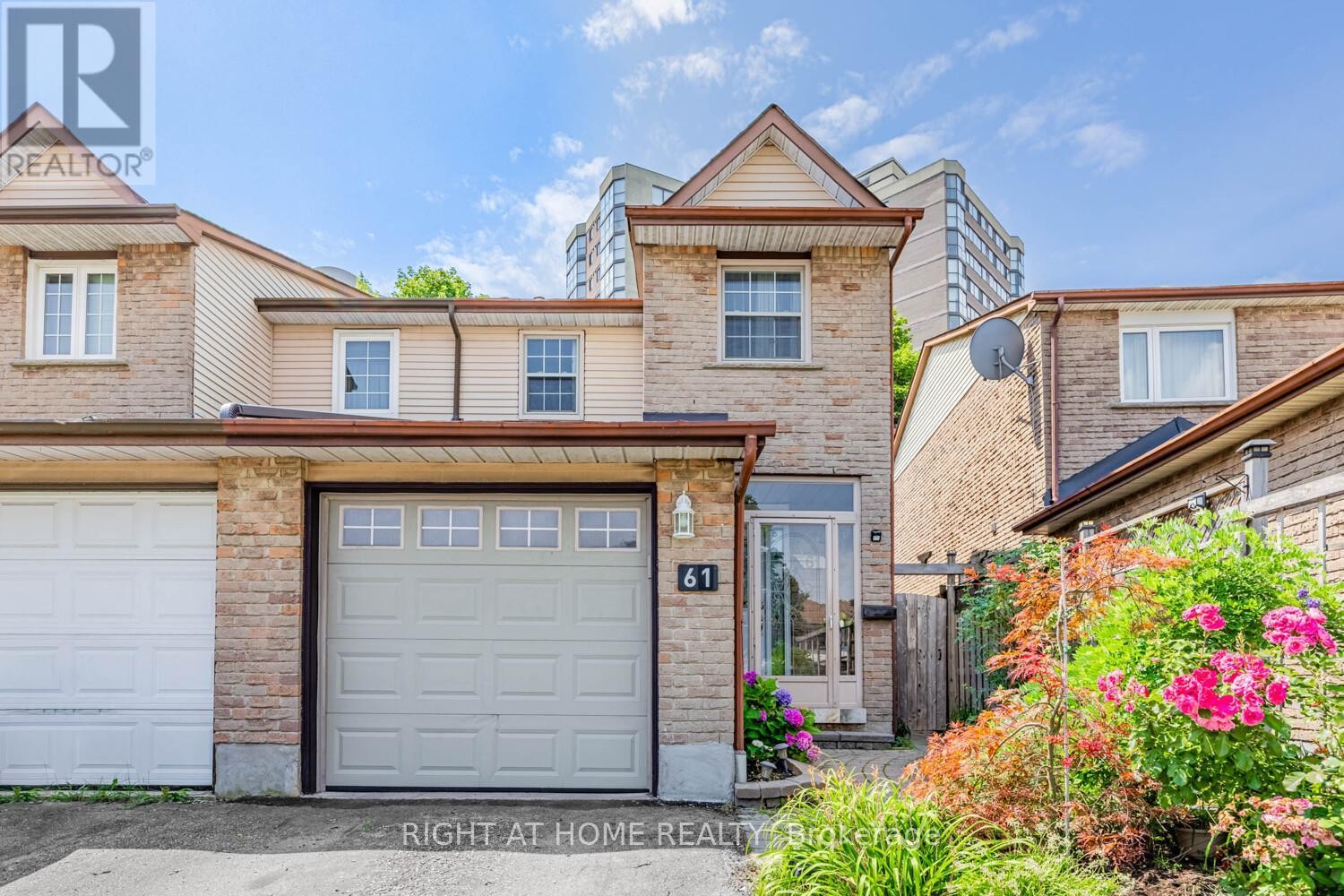
61 CHALFIELD LANE
Mississauga (Rathwood), Ontario
Listing # W12336239
$799,900
3 Beds
3 Baths
$799,900
61 CHALFIELD LANE Mississauga (Rathwood), Ontario
Listing # W12336239
3 Beds
3 Baths
Welcome to this beautifully updated, carpet-free home near Square One, perfect for families and commuters alike! Enjoy open-concept living and dining with newly installed hardwood floors, refinished stairs, and fresh paint throughout. The spacious kitchen boasts granite countertops and overlooks a large backyard through a charming bay window. Ideal for entertaining or relaxing. Upstairs, you'll find generously sized bedrooms offering ample space for comfort. The finished basement with a cozy fireplace adds extra living space for your family's needs. Located in a family-friendly neighborhood with top-rated schools, excellent transit options, and just minutes to Highways 403, 410, and 401 for quick commuting. Parking for 2 cars on the driveway plus 1 in the garage. Don't miss this move-in ready gem in the heart of Mississauga! (id:7526)
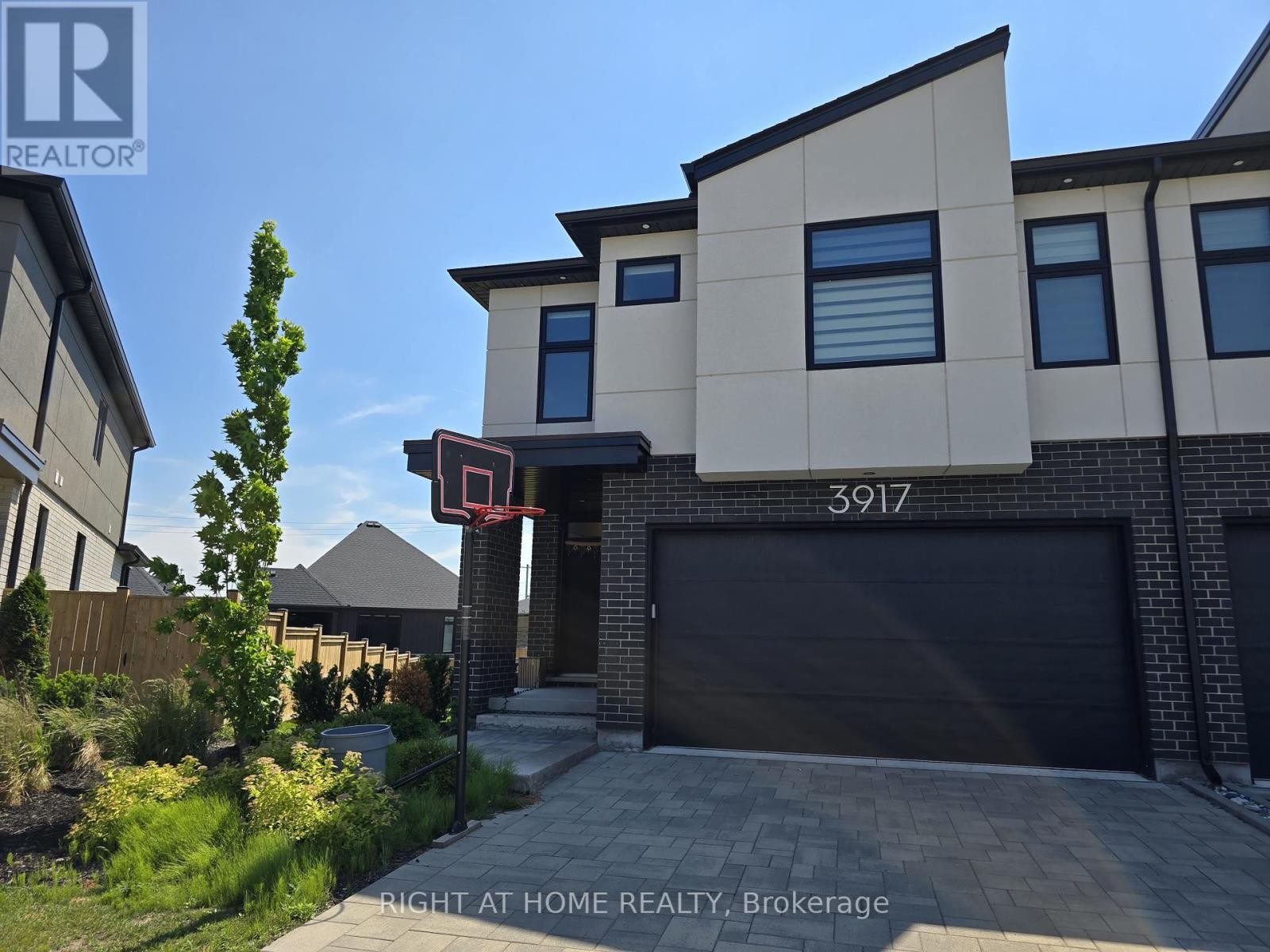
3917 MITCHELL CRESCENT S
Fort Erie (Black Creek), Ontario
Listing # X12336010
$2,700.00 Monthly
3 Beds
3 Baths
$2,700.00 Monthly
3917 MITCHELL CRESCENT S Fort Erie (Black Creek), Ontario
Listing # X12336010
3 Beds
3 Baths
This modern semi-detached home is loaded with premium builder upgrades, featuring stainless steel kitchen appliances, hardwood flooring throughout, and a stylish subway tile backsplash. Enjoy the elegance of 9 ft ceilings, a beautiful covered deck, and contemporary light fixtures. Conveniently located just a short drive to the QEW, Niagara Falls, the Niagara River, Crystal Beach, and the USA/Canada border. (id:7526)
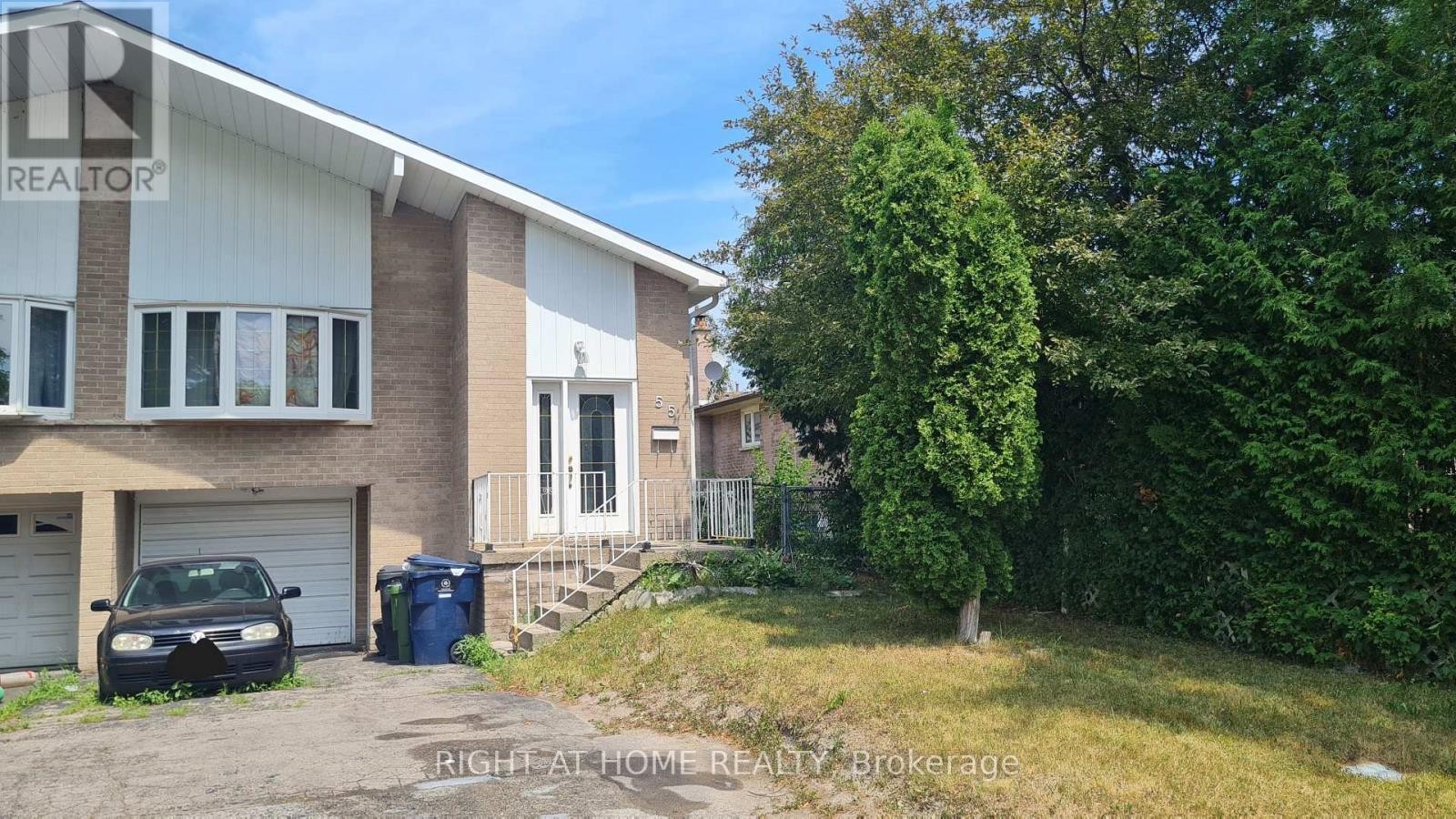
RM B - 55 LITTLELEAF DRIVE
Toronto (Malvern), Ontario
Listing # E12335585
$1,150.00 Monthly
1 Beds
1 Baths
$1,150.00 Monthly
RM B - 55 LITTLELEAF DRIVE Toronto (Malvern), Ontario
Listing # E12335585
1 Beds
1 Baths
Private room available in a well-kept home in Scarborough. The room comes fully furnished with a bed, desk, chair and wardrobe, offering plenty of storage and a ready-to-move-in setup. You'll share kitchen with full-size appliances along with 1 bathroom. All Utilities included and Internet. Street parking available. Conveniently located to Schools, Library, Shopping, Groceries, Transit, Hwy 401. (id:7526)
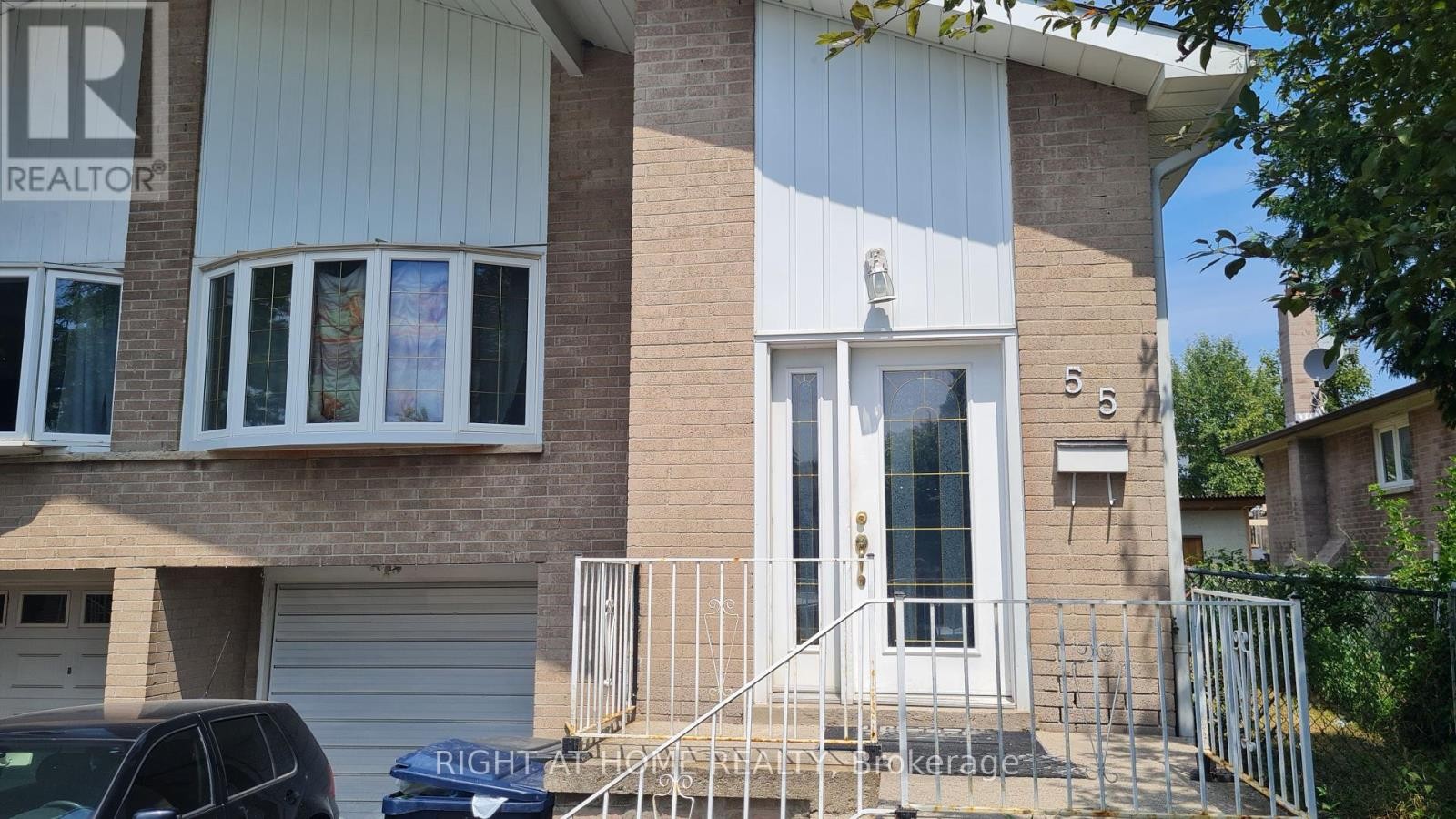
RM A - 55 LITTLELEAF DRIVE
Toronto (Malvern), Ontario
Listing # E12335584
$1,250.00 Monthly
1 Beds
1 Baths
$1,250.00 Monthly
RM A - 55 LITTLELEAF DRIVE Toronto (Malvern), Ontario
Listing # E12335584
1 Beds
1 Baths
Spacious, private room available in a well-kept home in Scarborough. The room comes fully furnished with a bed and built-in closet, offering plenty of storage and a ready-to-move-in setup. You'll share a well-equipped kitchen with full-size appliances along with 1 bathroom. All Utilities, 1 parking spot and Internet included. Close to Schools, Library, Shopping, Groceries & Transit, Hwy 401. (id:7526)
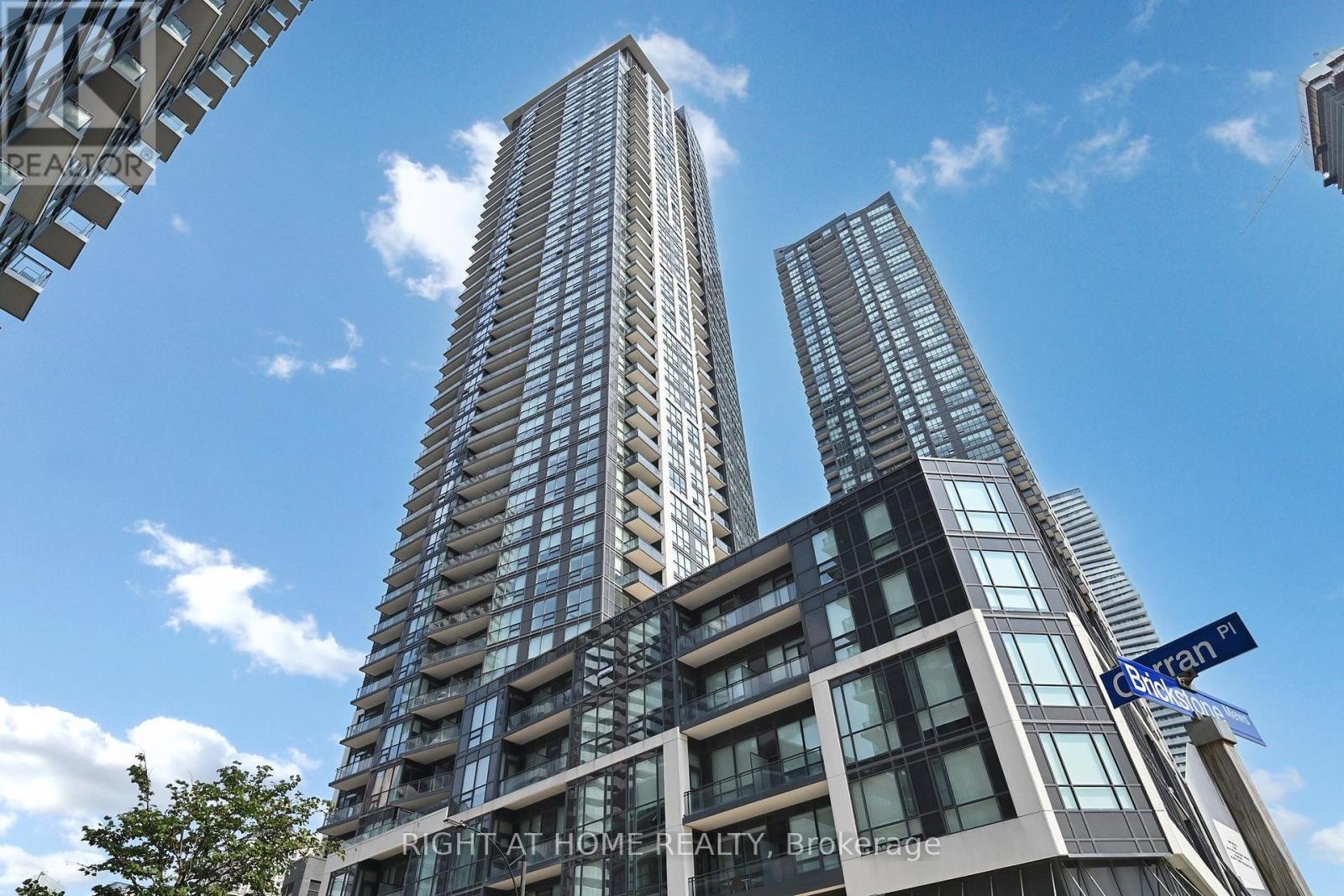
2303 - 510 CURRAN PLACE
Mississauga (City Centre), Ontario
Listing # W12335138
$2,299.00 Monthly
1 Beds
1 Baths
$2,299.00 Monthly
2303 - 510 CURRAN PLACE Mississauga (City Centre), Ontario
Listing # W12335138
1 Beds
1 Baths
Location! Location! Location! Sun filled 1 bdrm unit with unobstructed views of the city in the heart of Mississauga. Minutes to major highways, Square One, restaurants and all other amenities this amazing area has to offer. Five star amenities: Pool, Gym, Guest suites, Party Room, Move Room...and more! 1 parking and locker included in the price. (id:7526)
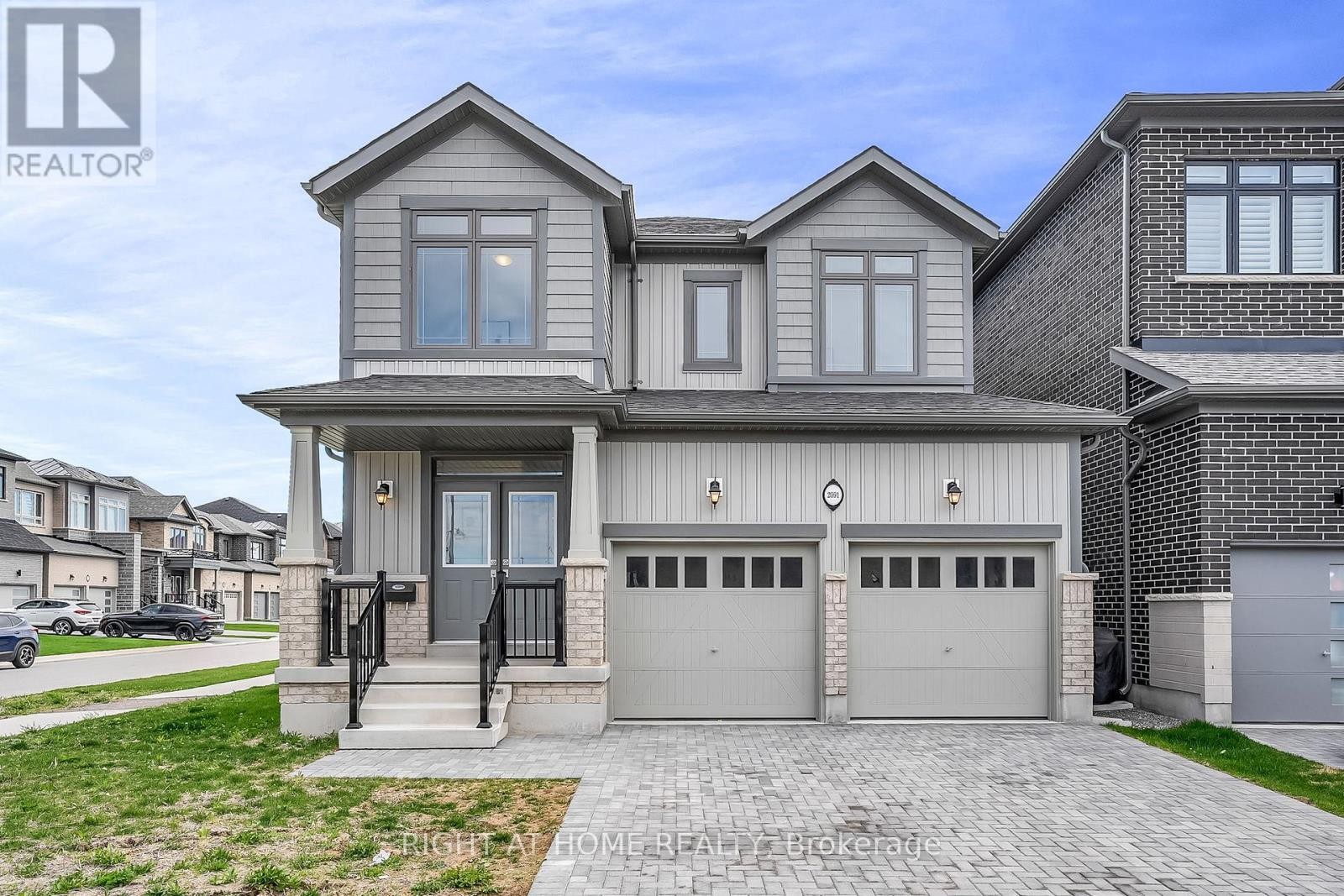
2091 HALLANDALE STREET
Oshawa (Kedron), Ontario
Listing # E12335355
$1,150,000
4 Beds
3 Baths
$1,150,000
2091 HALLANDALE STREET Oshawa (Kedron), Ontario
Listing # E12335355
4 Beds
3 Baths
Great Opportunity To Own A Beautiful Detached 2 Storey Home In North Oshawa Area, Surrounded By New Built Homes. Stunning 4 Bedroom, 4 Washroom, Corner Lot, Offer More Than 2,300 Sqft Living Area Including Finished Bsmt (Around 411 sqft) By Builder For Entertainment. Double Car Garage And Walk Up Bsmt. Excellent Layout With 9 Feet Ceiling On Main Floor, Open Concept Kitchen, Quartz Counter Top And Large Island. Stainless Steel Appliances. Slide Door Walk Out Directly To the Back Yard. Big Windows With Ton Of Natural Light For Living Areas. Upgraded Hardwoof Floors And Oak Stair Case. Entrance To The Garae From Inside. Primary Room With 5 Pieces Ensuite And Walk-In Closet. 3 Other Bedrooms With Their Own Closets and Windows. Close To All Amenities, Cineplex, Restaurants, Costco, Ontario Tech University, Shopping Malls, And Minutes To Hwy 407. Nearby Conservation Parks, Schools And Green Spaces... A Must See! (id:7526)
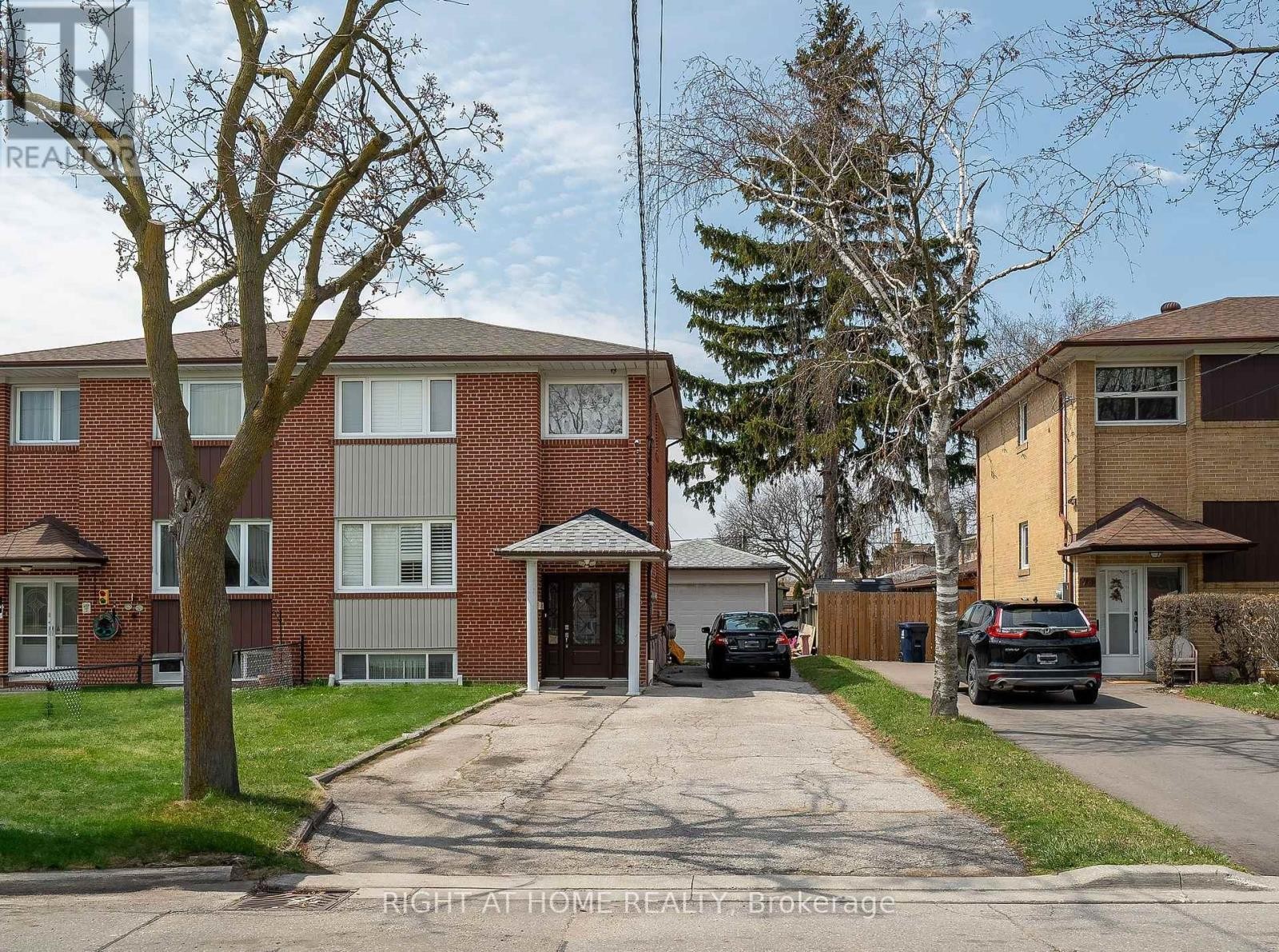
76 HABITANT DRIVE
Toronto (Humbermede), Ontario
Listing # W12335060
$949,000
4+2 Beds
2 Baths
$949,000
76 HABITANT DRIVE Toronto (Humbermede), Ontario
Listing # W12335060
4+2 Beds
2 Baths
Charming and Spacious Semi-Detached 4 Bedrooms Home Situated in Family-Oriented Neighbourhood; Renovated Kitchen with Quartz Countertop and Stainless Steels Appliances; Basement with In-law Suite; 6 Parking Space Driveway and a Detached 1.5 Garage. This Property is Perfect for First Time Home Buyer with Potential Rental Income from Basement Suite. (id:7526)
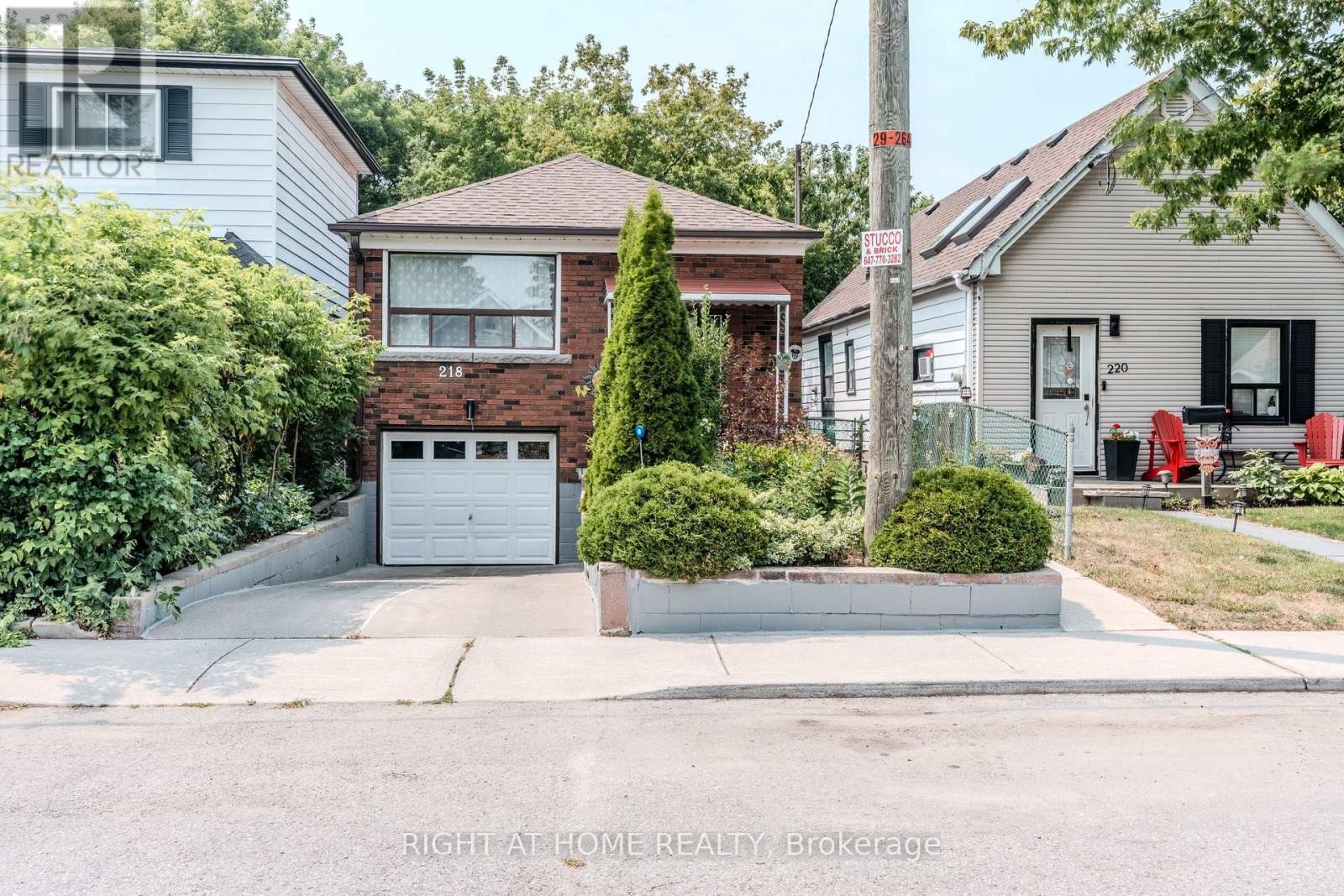
218 SOUTH WOODROW BOULEVARD
Toronto (Birchcliffe-Cliffside), Ontario
Listing # E12334668
$989,000
3+1 Beds
2 Baths
$989,000
218 SOUTH WOODROW BOULEVARD Toronto (Birchcliffe-Cliffside), Ontario
Listing # E12334668
3+1 Beds
2 Baths
Fall in love with this charming all-brick detached bungalow in a sought-after neighbourhood, featuring 3+1 bedrooms, 2 bathrooms, and a separate entrance to a beautifully renovated basement. The main level boasts a stunning upgraded kitchen (2022) with quartz counter tops and stainless steel appliances, a bright open-concept living/dining space, three spacious bedrooms, and a brand-new bathroom (2024). The lower level offers a large rec room, extra bedroom, and full bath perfect for extended family, guests, or rental income. Ideally located near schools, parks, shopping, and transit, this move-in ready home is ready for you to unpack and start making memories. (id:7526)
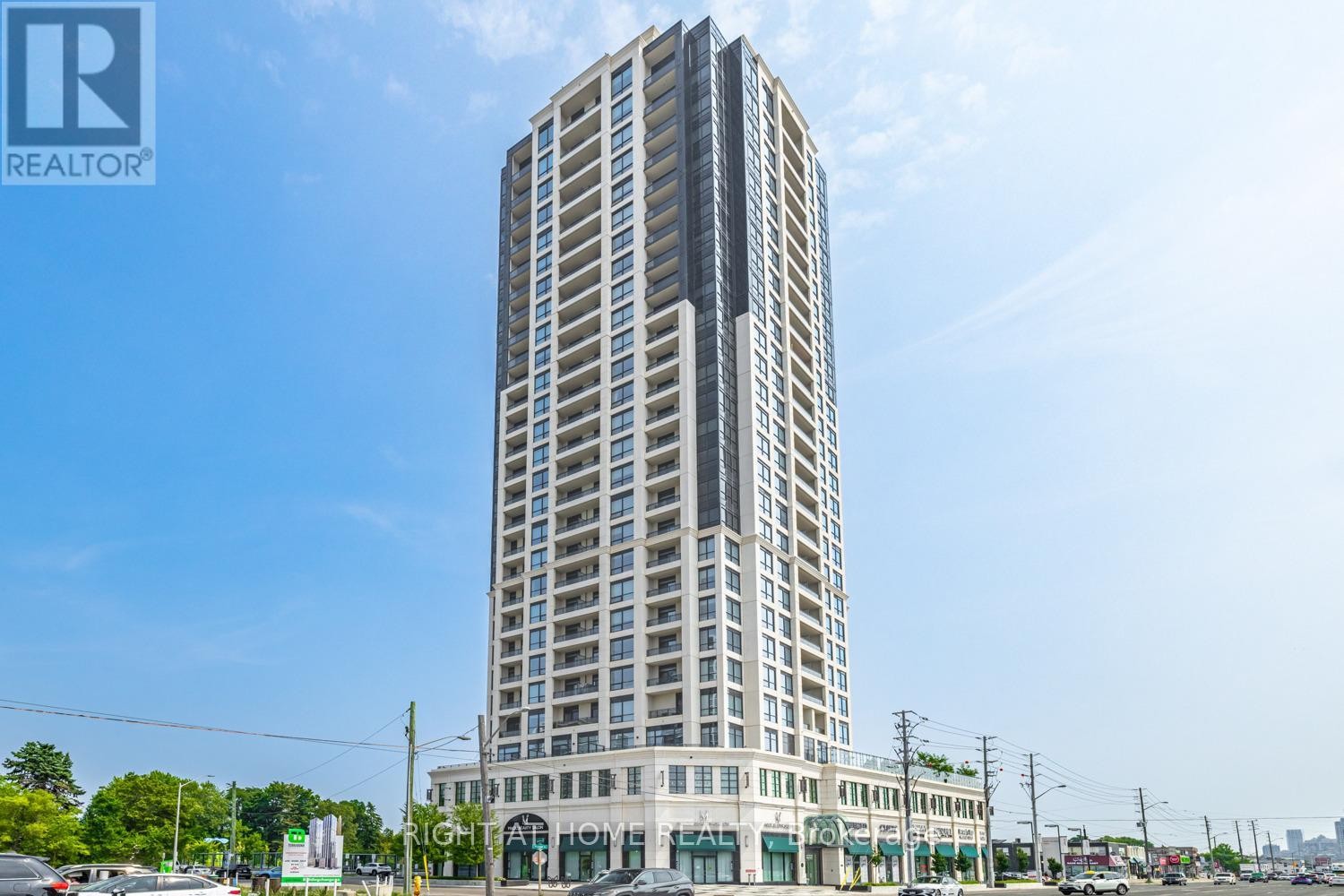
1207 - 1 GRANDVIEW AVENUE
Markham (Grandview), Ontario
Listing # N12334837
$593,800
1+1 Beds
1 Baths
$593,800
1207 - 1 GRANDVIEW AVENUE Markham (Grandview), Ontario
Listing # N12334837
1+1 Beds
1 Baths
Step into this stunning 1 Bed + Den, 1 Bath condo that perfectly blends style, sophistication, and practicality. Boasting soaring 9-foot smooth ceilings and warm hardwood floors, this bright and inviting residence is filled with natural light from its large east-facing windows and open balcony, offering breathtaking unobstructed sunrise views facing the park! The custom-upgraded kitchen is a standout feature, showcasing sleek cabinetry, stainless steel appliances, granite countertops, and a stylish backsplash, all centered around a functional island ideal for casual meals or entertaining. The spacious den serves perfectly as a home office or dining area. With generous closet space and a thoughtfully designed layout, every detail enhances everyday living. Enjoy premium building amenities including a concierge, fully equipped gym, and a cozy media room. Located just steps to highways, public transit, top-rated schools, shopping, and more! This condo truly has it all! (id:7526)
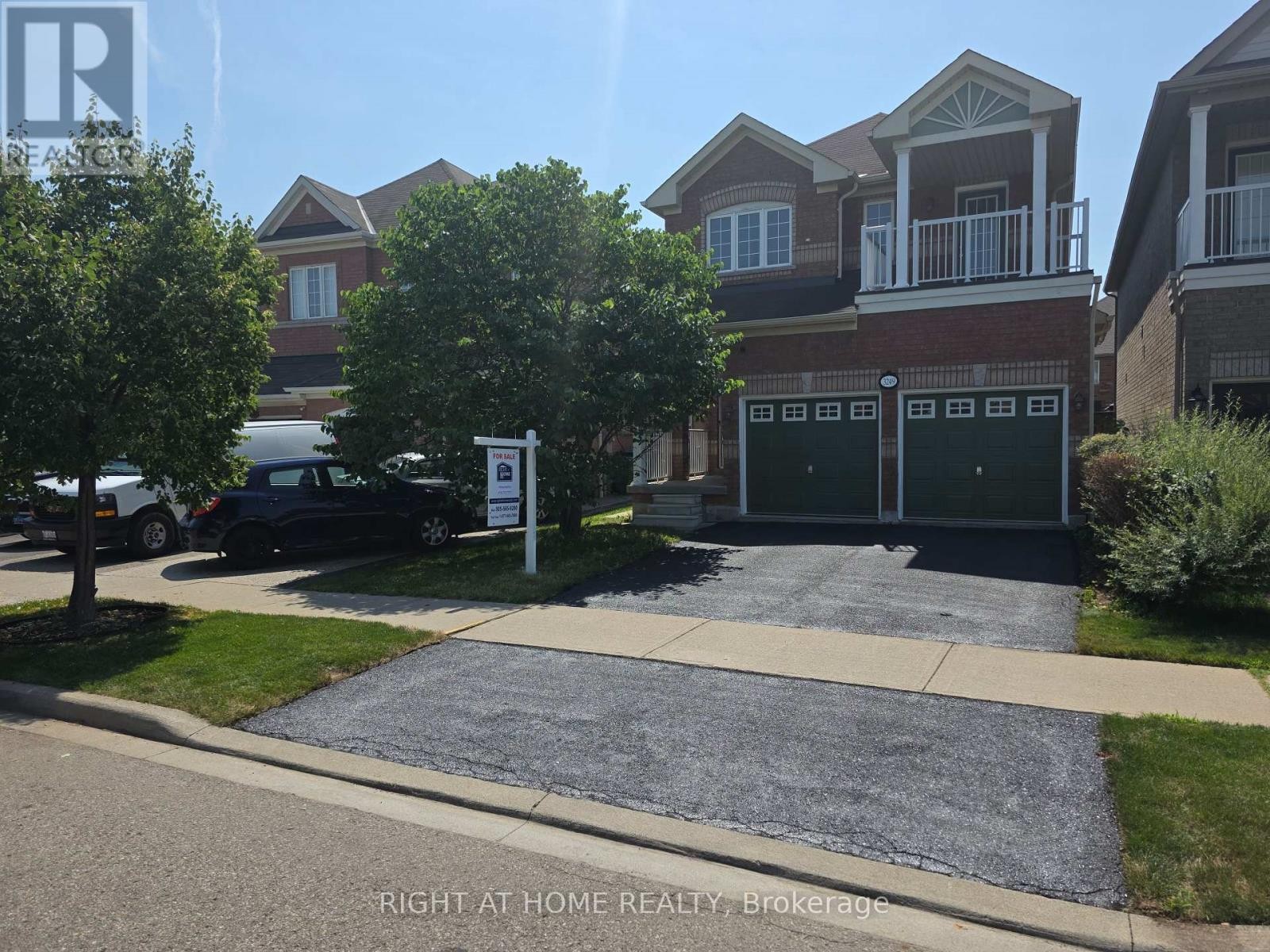
3249 CABANO CRESCENT
Mississauga (Churchill Meadows), Ontario
Listing # W12332947
$4,200.00 Monthly
4 Beds
3 Baths
$4,200.00 Monthly
3249 CABANO CRESCENT Mississauga (Churchill Meadows), Ontario
Listing # W12332947
4 Beds
3 Baths
Newly renovated 4 bedroom Detached home in the heart of sought after Churchill Meadows! Spacious open-concept layout with built-in fireplace! New engineered hardwood floors throughout entire house. Freshly painted top to bottom! New Kitchen Quartz Counter top. Beautiful eat-in kitchen bar! Walking distance to park! 2 Car Garage! Open Balcony great for morning coffee! (id:7526)
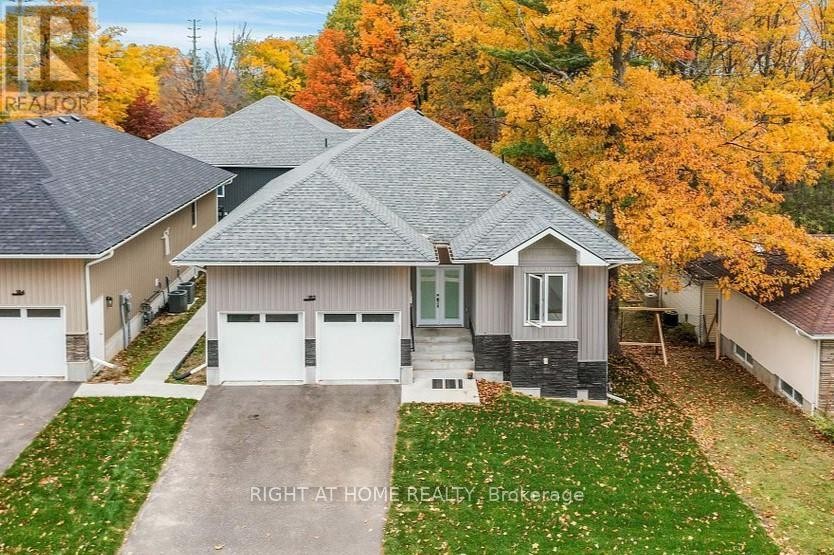
LOWER - 182 CUNDLES ROAD W
Barrie (Sunnidale), Ontario
Listing # S12332919
$2,499.00 Monthly
2 Beds
1 Baths
$2,499.00 Monthly
LOWER - 182 CUNDLES ROAD W Barrie (Sunnidale), Ontario
Listing # S12332919
2 Beds
1 Baths
FULLY FURNISHED! 2 Bed, 1 Bath Rental unit. This Newley constructed sun-filled home features laminate flooring throughout the living, dining and bedrooms, a cozy eat in kitchen, and spacious bathroom. 2 Parking spots available (1 indoor, 1 outdoor), Private Ensuite Laundry, Completely Separate and Private Entrance. This rental is situated in a family-friendly area, close to schools, parks, shopping, the Go Station, and highway access. Conveniently located near local transportation, Barrie's waterfront, shopping opportunities, and the downtown Barrie core. All Utilities can be included for an additional $300.00/month. (id:7526)
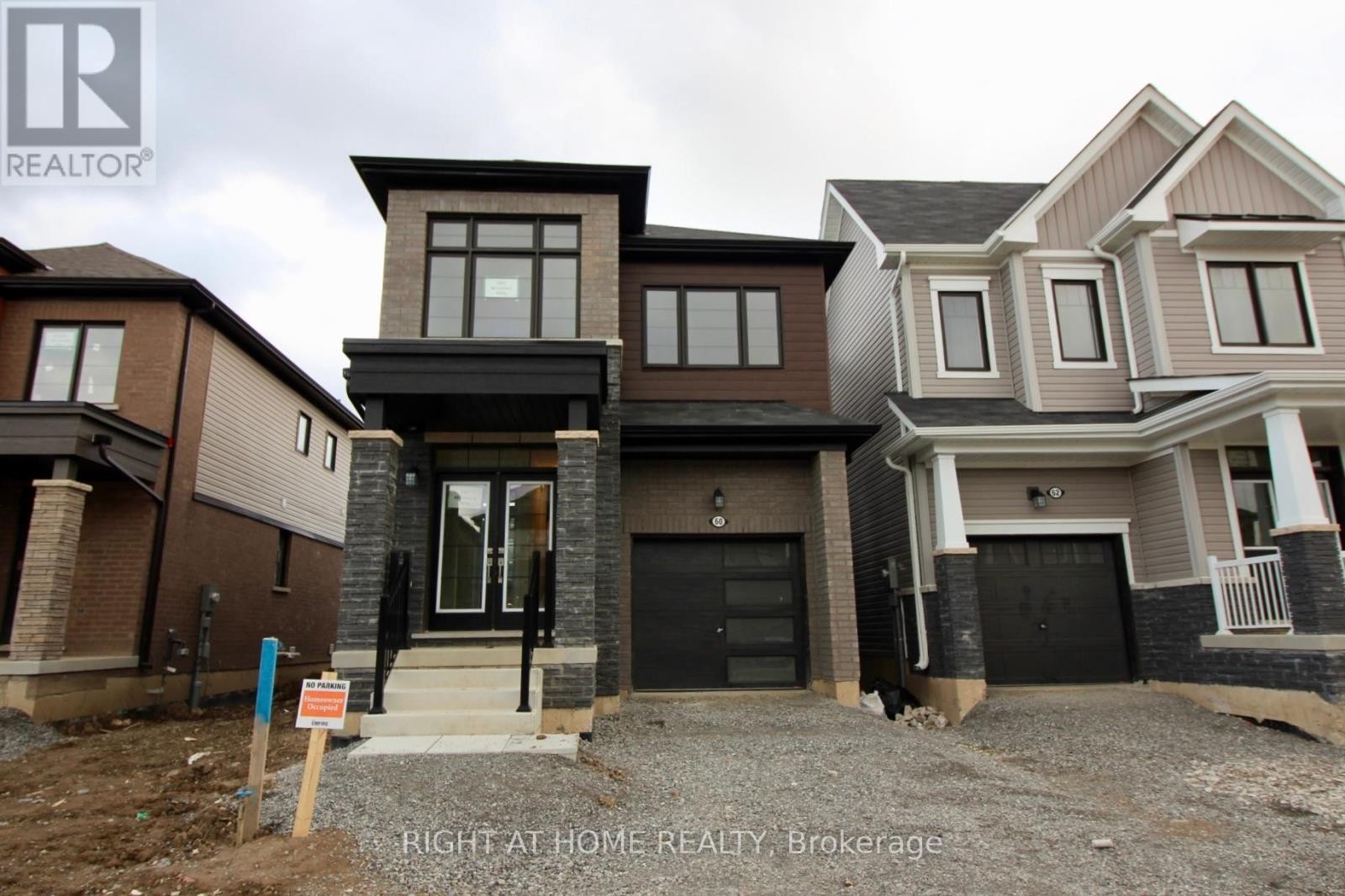
60 CONCORD DRIVE
Thorold (Rolling Meadows), Ontario
Listing # X12332882
$679,000
4 Beds
3 Baths
$679,000
60 CONCORD DRIVE Thorold (Rolling Meadows), Ontario
Listing # X12332882
4 Beds
3 Baths
Beautiful detached home in Empire Calderwood featuring spacious, bright and functional living space. This 4-bedroom, 2.5-bath property offers a park-facing view, no sidewalk, and a single-wide driveway with garage.Step inside through the double-door entry to a spacious foyer with mirrored closet, leading to a stunning open-concept kitchen, living, and dining area. The main level boasts 9 ft ceilings, hardwood floors, and a huge great room with walk-out to the backyard. The kitchen features a breakfast area, brand new stainless steel appliances, and solid oak stairs leading to the second floor. Upstairs youll find bedroom-level laundry, a large primary suite with a 5-piece ensuite and walk-in closet, plus three more generously sized bedrooms and an additional full bathroom. Located close to schools, grocery stores, transit, and Hwy 406, this home is ideal for first-time buyers, families, or investors. Built by Empire Communities with a durable brick and stone exterior. Older Pictures (Recent upgrades include a finished driveway, all new stainless steel appliances, and a second-floor washer and dryer.) (id:7526)
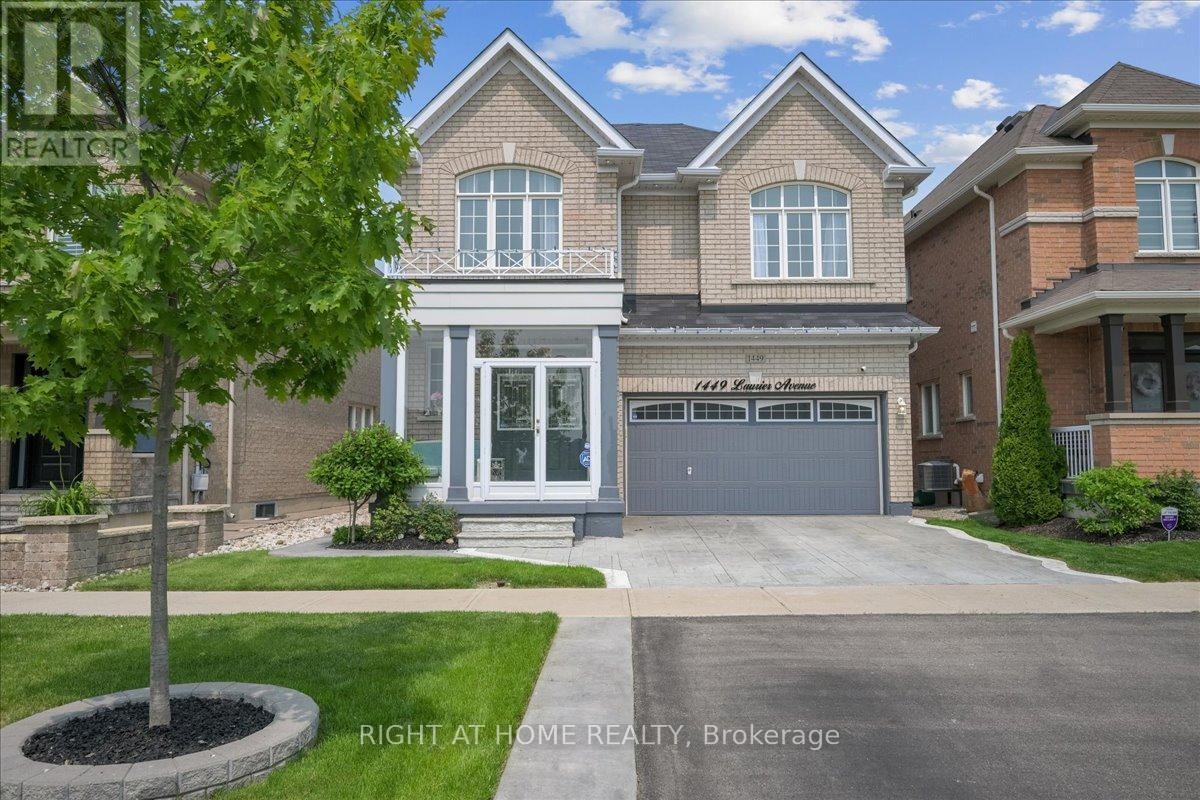
1449 LAURIER AVENUE
Milton (CL Clarke), Ontario
Listing # W12333272
$1,279,900
3+1 Beds
4 Baths
$1,279,900
1449 LAURIER AVENUE Milton (CL Clarke), Ontario
Listing # W12333272
3+1 Beds
4 Baths
Spacious And Stunning Fully Up-graded Home In the Heart Of The Clarke Community! Upgraded : Gutter Guard, Outdoor And Indoor Pot Lights, Play Room, Pattern Concrete Drive, Walk way and Backyard Porch Enclosures, Closet Organizers,Tailored Living Garage Floors, Maple Engineered Hardwood, Thru Out !!Dream Kitchen with Porcelain Floors And Quartz Counters! Close to Go Train, Buses, And Highway! (id:7526)
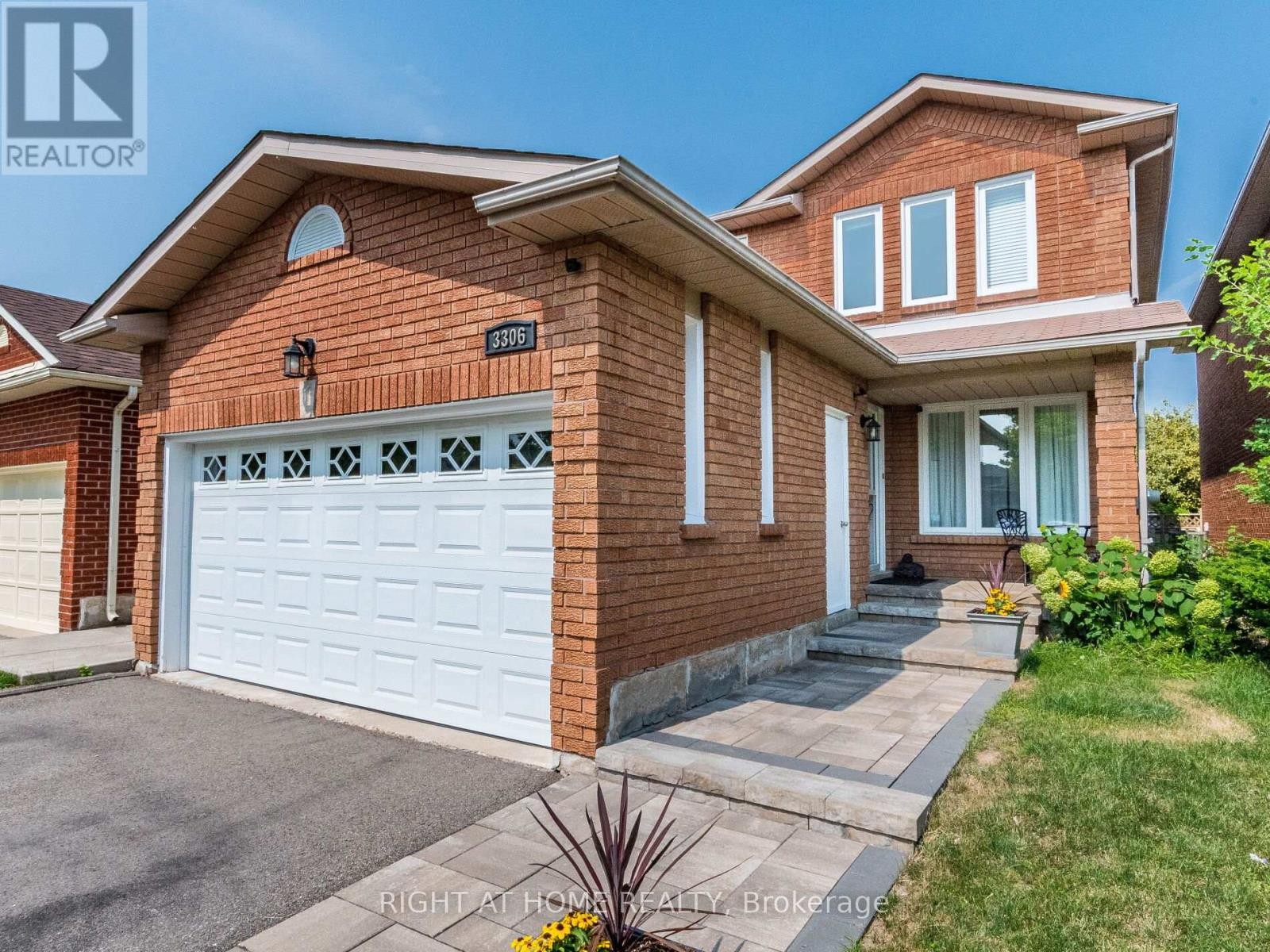
3306 COLUMBINE CRESCENT
Mississauga (Lisgar), Ontario
Listing # W12333254
$1,189,000
3 Beds
4 Baths
$1,189,000
3306 COLUMBINE CRESCENT Mississauga (Lisgar), Ontario
Listing # W12333254
3 Beds
4 Baths
Beautiful detached home in Lisgar! Very spacious bedrooms, 4 updated bathrooms, hardwood floors throughout including a hardwood staircase. Stainless steel kitchen appliances. Finished basement includes, a spacious family room with wet bar, exercise area, kitchen, 3pc bathroom, cold room and plenty of storage.A new front walkway, side entrance to laundry room.Backyard includes: large deck (with lighting), shed and gas hookup for BBQ. Close to all amenities: schools, highways and all kinds of shopping. (id:7526)
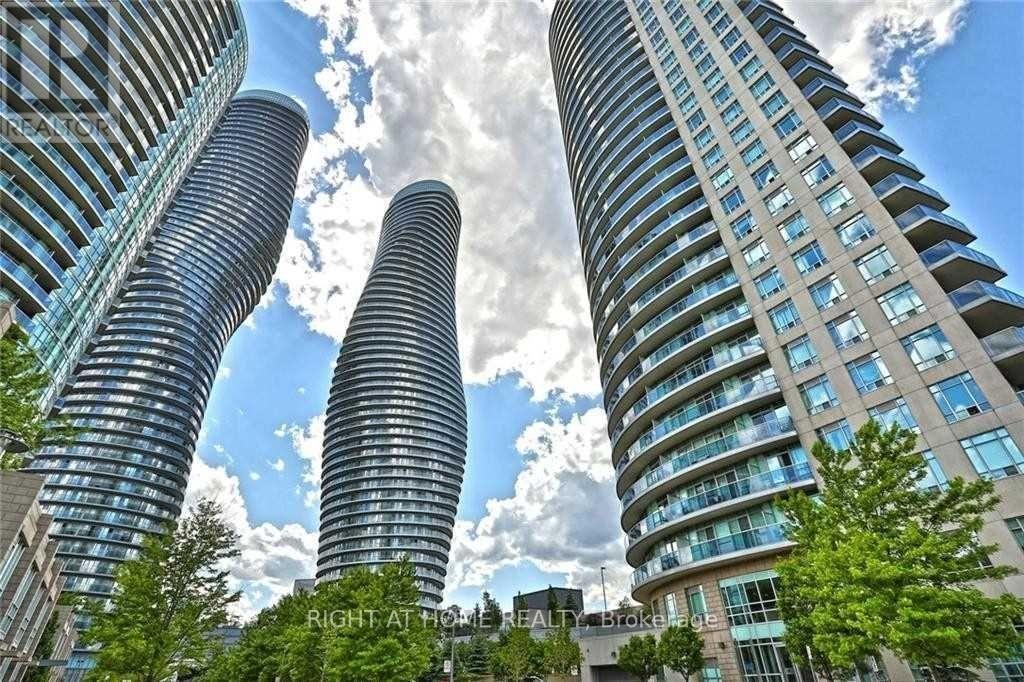
1211 - 80 ABSOLUTE AVENUE
Mississauga (City Centre), Ontario
Listing # W12333651
$2,500.00 Monthly
1+1 Beds
2 Baths
$2,500.00 Monthly
1211 - 80 ABSOLUTE AVENUE Mississauga (City Centre), Ontario
Listing # W12333651
1+1 Beds
2 Baths
Experience vibrant urban living at 80 Absolute Ave, ideally located in the heart of Mississauga's City Centre, directly across from Square One Shopping Centre one of Canadas premier retail and entertainment destinations. Steps to Sheridan Colleges Hazel McCallion Campus, Celebration Square, the Living Arts Centre, library, cinemas, restaurants, cafes, parks, and vibrant nightlife. Commuting is effortless with immediate access to GO Transit, MiWay, and major highways 403, 401, and QEW, ensuring seamless connectivity to Toronto and the GTA. This spacious 1 bedroom + large den offers two full bathrooms, soaring 9' ceilings, and a smart open-concept layout. The den, complete with French doors and a closet, is generously sized to function as a comfortable second bedroom or private office. The modern kitchen features granite countertops, breakfast bar, stainless steel appliances, and extended cabinetry. A large balcony offers unobstructed views, perfect for enjoying morning coffee or evening sunsets. Residents enjoy the 30,000 sq. ft. Absolute Club & Sports Centre, a world-class recreational complex with indoor and outdoor pools, state-of-the-art gym, squash and basketball courts, running track, yoga and aerobics studios, games and billiards rooms, theatre, guest suites, 24-hour security, concierge, and landscaped outdoor spaces. Blending modern design, exceptional amenities, and unbeatable location, this home offers a complete urban lifestyle ideal for professionals, students, and anyone seeking comfort and convenience in one of Mississauga's most iconic communities. (id:7526)
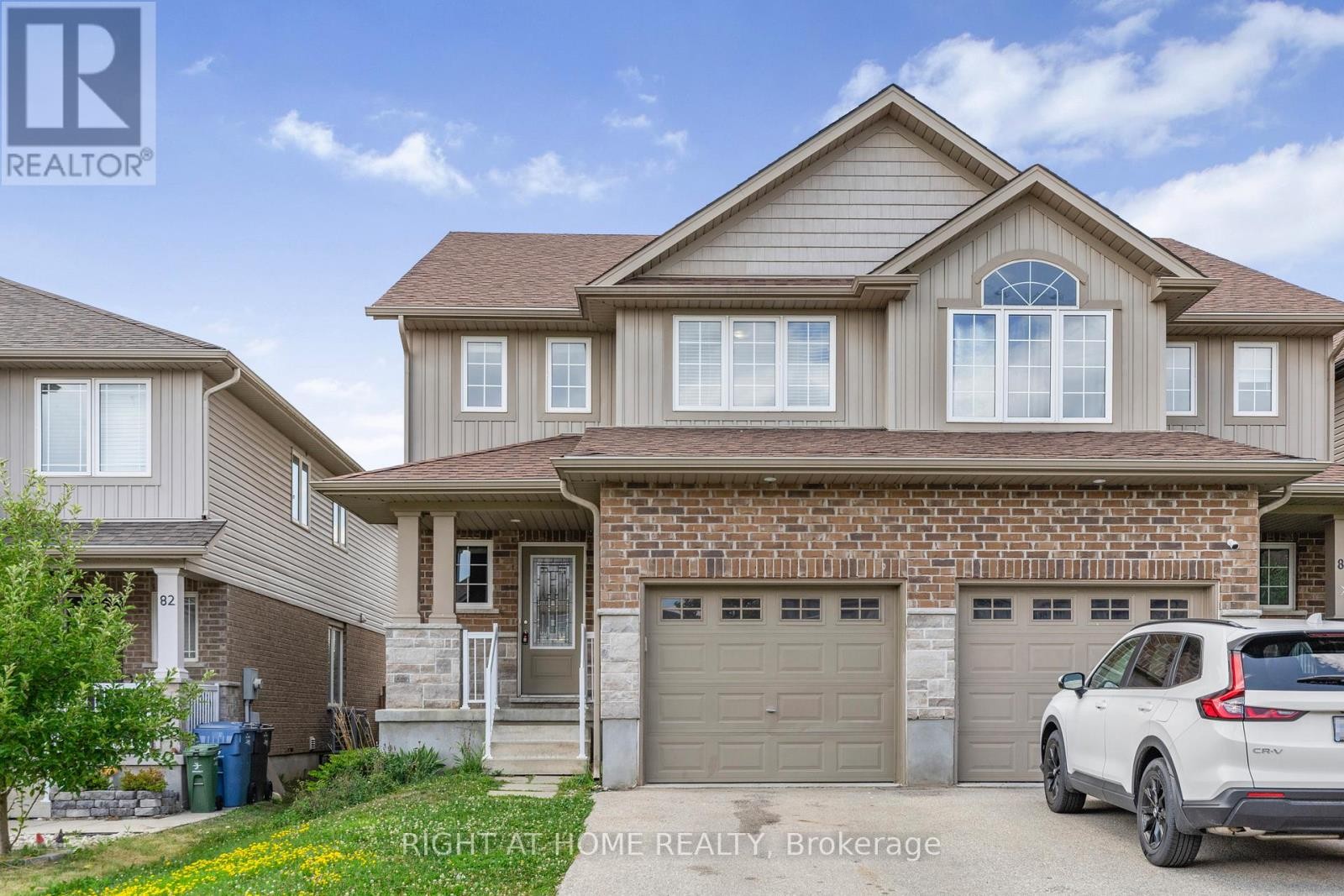
84 COULING CRESCENT
Guelph (Grange Road), Ontario
Listing # X12333914
$3,300.00 Monthly
3 Beds
3 Baths
$3,300.00 Monthly
84 COULING CRESCENT Guelph (Grange Road), Ontario
Listing # X12333914
3 Beds
3 Baths
Welcome To 84 Couling Crescent, In Guelph's Highly Sought-After East End - A Neighbourhood Where Homes Rarely Come Available Because Families Truly Love Living Here! This Beautifully Updated Home Offers 3 Spacious Bedrooms And 3 Bathrooms, Including A Bright Primary Suite With A Large Walk-In Closet And Private Ensuite. The Second Floor And Stairs Have Been Upgraded With Brand New Hardwood Flooring, And The Entire Home Has Been Freshly Painted To Create A Clean, Modern Feel. Nestled On A Quiet, Family-Friendly Street Just Steps From An Elementary School, This Home Offers The Perfect Blend Of Comfort, Community, And Convenience. Enjoy Easy Access To Parks, Trails, Shopping, And Transit. You'll Instantly See Why Once You Move In, You'll Never Want To Leave! (id:7526)


