Listings
All fields with an asterisk (*) are mandatory.
Invalid email address.
The security code entered does not match.
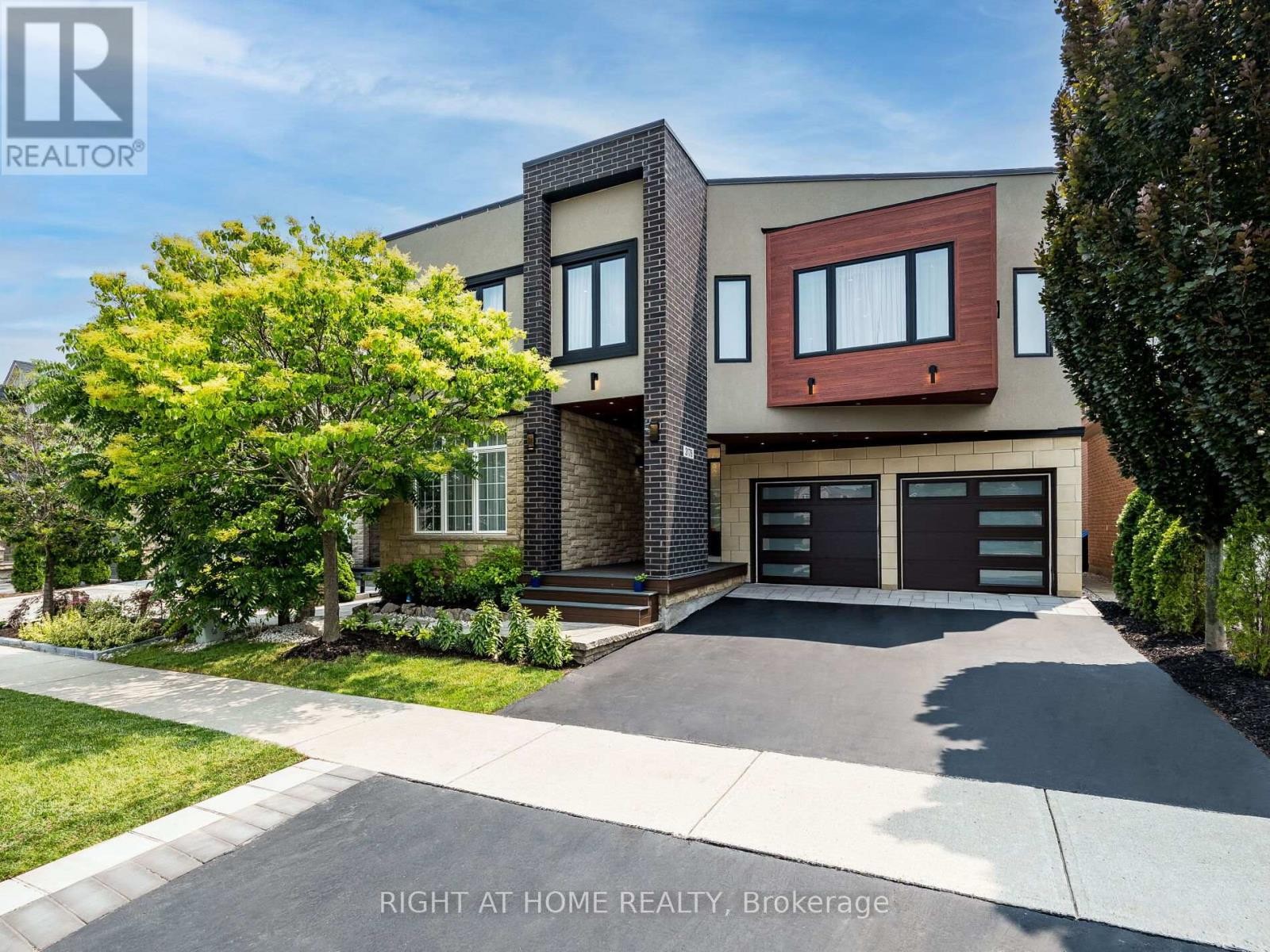
3176 STOCKDBRIDGE AVENUE
Oakville (BC Bronte Creek), Ontario
Listing # W12345949
$2,799,000
5+2 Beds
6 Baths
$2,799,000
3176 STOCKDBRIDGE AVENUE Oakville (BC Bronte Creek), Ontario
Listing # W12345949
5+2 Beds
6 Baths
Imagine The Classical Family Home Taste, Dressed In Modern Fashion, Sparkled By The Home Automation Technology Where Meticulous Design is in place. Live and Raise your kids Among Professional Neighbors and in The Right Schools. Ravines, Parks, Walking Trails. Entertain The Oasis Inside out. 4 Full Bedroom Suites With Walk-In Closets Combined With Ensuite Washrooms, Wall Mount Toilets & In-Wall Tanks, Wall Floating Vanities With Quartz Tops & Vessel Sinks. Marble. Porcelain, Hardwood, Quartzite, 180 Pounds Chandeliers, LED Pot Light and much more luxury materials used to enrich that Gem. Two Hide-a-Hose Central Vacuum Systems. About 4550Sf Of Total Luxury Finished Living Space. Walking Distance to Bronte Creek Provincial Park with Hiking & Biking, 1.8 Acre Outdoor Swimming Pool, Family Camping, Disc Golf Course and lots more. (id:7526)
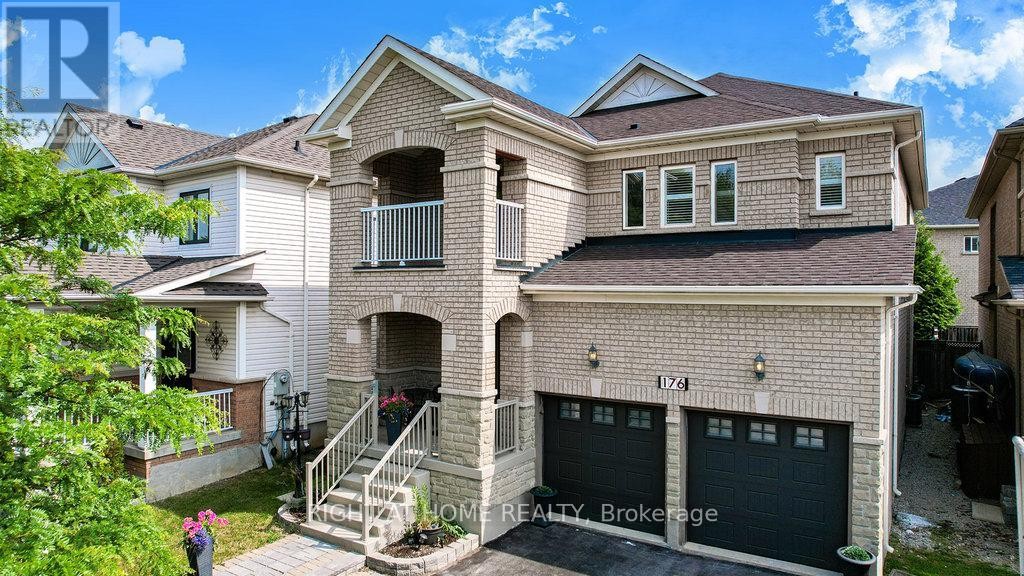
176 COOKE CRESCENT
Milton (DE Dempsey), Ontario
Listing # W12345997
$1,348,000
4 Beds
3 Baths
$1,348,000
176 COOKE CRESCENT Milton (DE Dempsey), Ontario
Listing # W12345997
4 Beds
3 Baths
Welcome To 176 Cooke Crescent In Miltons Sought-After Dempsey Neighbourhood A Quiet, Family-Friendly Street Steps From Top-Rated Schools, Parks, And Amenities. This Beautifully Maintained 4-Bedroom, 3-Bath Home Features A New Roof (2021), Fresh Paint (2025), And Renovated Bathrooms (2025). Enjoy Hardwood Floors, Elegant Crown Mouldings, Coffered Ceilings, And Generously Sized Principal Rooms. The Bright And Spacious Layout Includes A Main Floor Laundry, Finished Basement, And A Versatile Loft With Walk-Out To Private Balcony Ideal For A Home Office, Media Room, Or Retreat. The Private Backyard Offers Plenty Of Space To Relax And Entertain, While The Double Garage And Extended Driveway For 6 Vehicles Provide Exceptional Convenience. This Is A Turnkey Home In A Prime Location Don't Miss It! (id:7526)
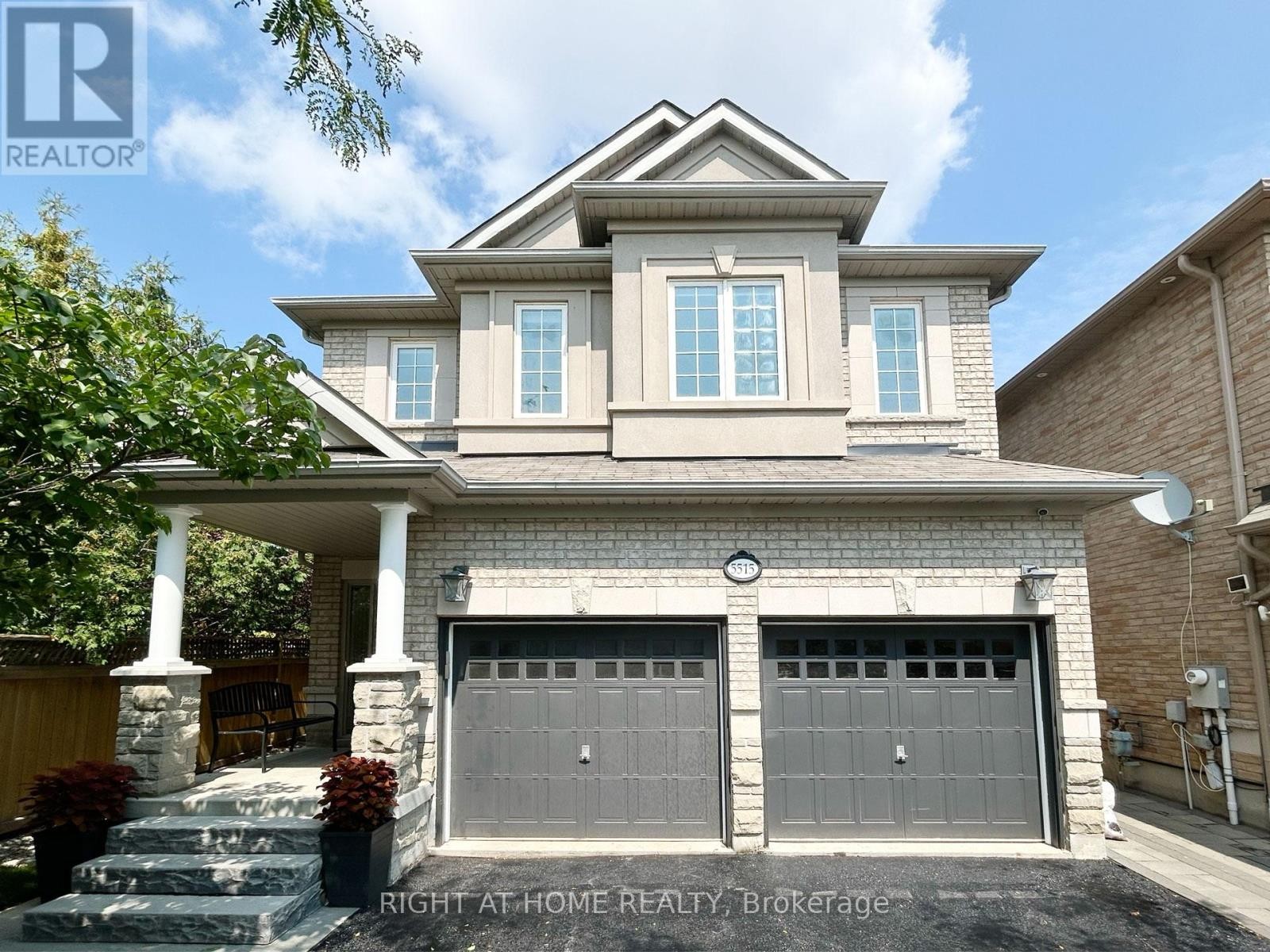
5515 DOCTOR PEDDLE CRESCENT
Mississauga (Churchill Meadows), Ontario
Listing # W12345874
$1,788,800
4 Beds
4 Baths
$1,788,800
5515 DOCTOR PEDDLE CRESCENT Mississauga (Churchill Meadows), Ontario
Listing # W12345874
4 Beds
4 Baths
Absolutely exquisite executive home in the prestigious community of Churchill Meadows. This beautifully maintained detached residence blends timeless elegance with modern functionality, offering 4 spacious bedrooms in true move-in ready condition. The main floor boasts an open-concept layout featuring formal living and dining areas, a family room with a fireplace, and premium hardwood flooring that enhances the homes contemporary feel. The kitchen is a chefs dream, complete with quartz countertops, stainless steel appliances, and a bright breakfast area with walk-out access to a private, large backyard. Perfect for both entertaining and quiet relaxation. Upstairs, the grand primary suite offers a peaceful retreat with two walk-in closets, a spa-like 5-piece ensuite, and a tranquil sitting area ideal for unwinding after a long day. Each of the additional bedrooms are generously sized and features either direct ensuite/semi-ensuite access and a walk-in closet, providing every family member with space and privacy. A separate side entrance offers outstanding flexibility, ideal for future extended family living or future income potential. Located just minutes from parks, top-rated schools including Stephen Lewis Secondary, public transit, FreshCo Plaza, Credit Valley Hospital, places of worship such as the MNN Mosque and nearby churches, and the state-of-the-art Churchill Meadows Community Centre. Quick access to highways 403, 401, and 407 ensures a seamless commute. This exceptional home represents a rare opportunity in one of Mississaugas most desirable and family-friendly neighbourhoods. Truly a pride of ownership and a must-see. (id:7526)
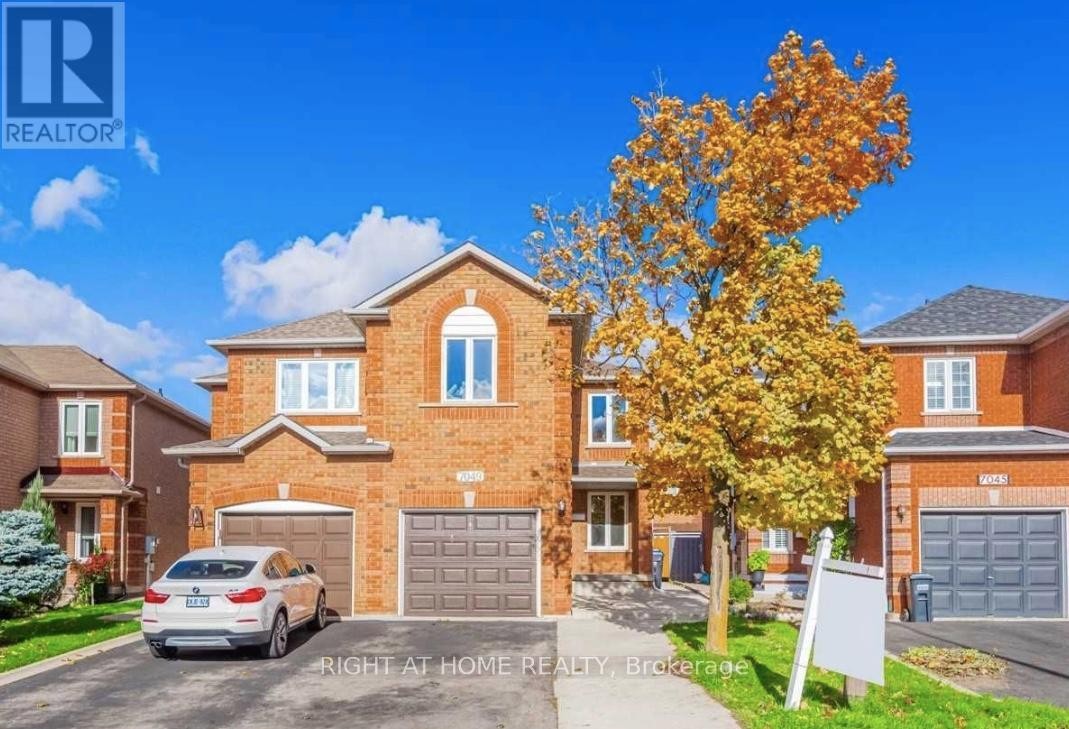
7049 GRAYDON COURT
Mississauga (Lisgar), Ontario
Listing # W12345270
$1,099,900
4+1 Beds
4 Baths
$1,099,900
7049 GRAYDON COURT Mississauga (Lisgar), Ontario
Listing # W12345270
4+1 Beds
4 Baths
Location Location Location! Sought after Lisgar neighbourhood. Nestled in Child-Safe Premium Court. This elegant residence offers a blend of comfort and convenience, surrounded by an abundance of amenities in a desirable location. Offers Ample Living Space & Open Concept Living Throughout. Immaculate & Rarely Offered 4 Bedroom 2-Storey Semi-Detached & Prof Fin Basement. Newer Kitchen W/Stainless Steel Appliances,Designer Light Fixtures,New Quartz Counters,Very Practical Layout W Spacious Living & Dinning Rms, Separate Family Room Overlooking A Large Eat In Kitchen, 4 Spacious Bedrooms On 2nd Floor. Finished basement with 3piece Bath.Located In The Desired Lisgar Community. Offers Ample Living Space & Open Concept Living Throughout. Family Friendly Neighbourhood & Newly Landscaped Backyard Oasis Perfect For Entertaining. Nearby Elementary & Secondary Schools With High Ratings, Lisgar GO, Parks, Restaurants, And Grocery Stores. Mere Minutes To Highways 401, 403 & 407, Toronto Premium Outlets And Steps To Public Transit. (id:7526)
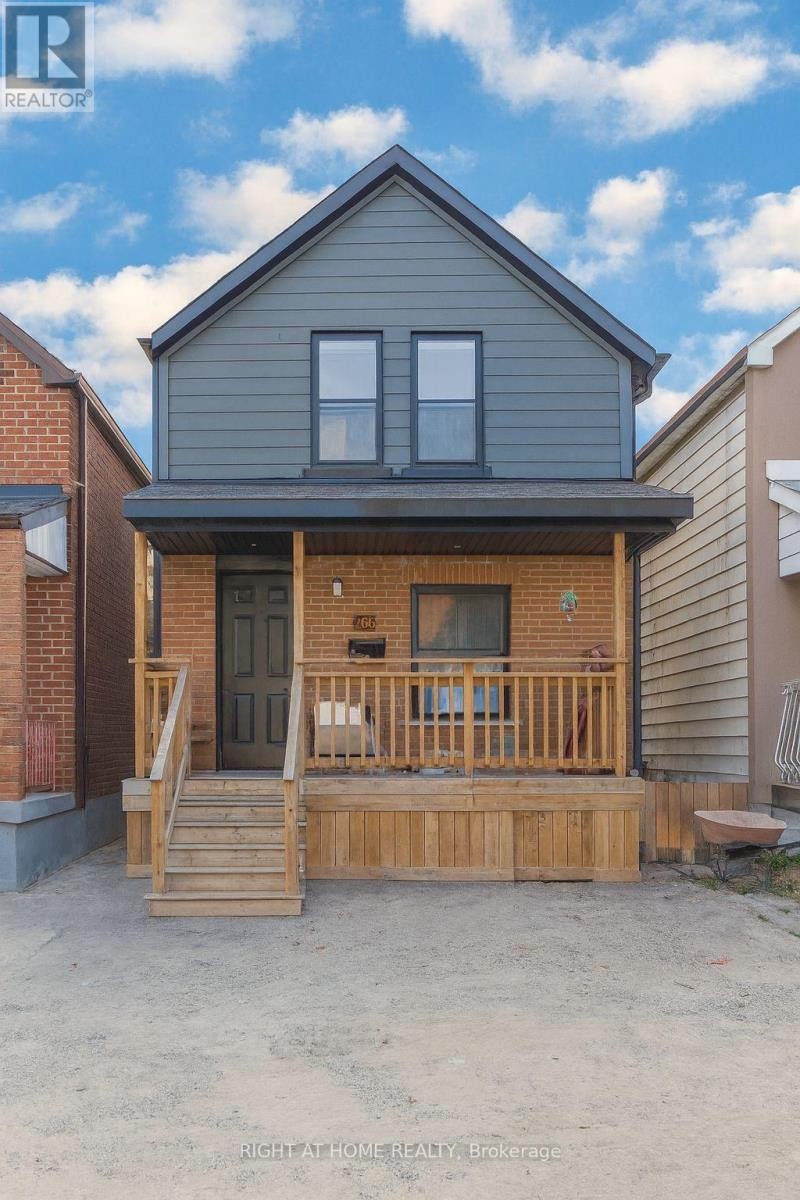
266 EARLSCOURT AVENUE
Toronto (Caledonia-Fairbank), Ontario
Listing # W12345464
$699,000
2+1 Beds
2 Baths
$699,000
266 EARLSCOURT AVENUE Toronto (Caledonia-Fairbank), Ontario
Listing # W12345464
2+1 Beds
2 Baths
Welcome to Your Dream Budget Home in Toronto! A perfect condo alternative! This beautifully upgraded, elegant, and move-in-ready detached home offers the perfect blend of style, comfort, and convenience. With refined living spaces, this sun-filled home features a modern living room, a three-piece washroom with ensuite laundry, a spacious custom kitchen with dining area, two bedrooms, and a recreation room with ensuite washroom in the basement. Step inside and experience quality at every turn. 8-ft ceiling, newly upgraded vinyl floors, newer staircases, and large windows that flood every room with natural light. The main floor offers a functional layout, including a modern living room with pot lights and a feature wall, ideal for cozy family evenings or entertaining guests. The custom kitchen, combined with a bright dining space, is tastefully designed and equipped with stainless steel appliances to cater to all your cooking needs. The main floor also features a spacious three-piece washroom with ensuite laundry. Upstairs, you'll find two cozy bedrooms, perfect for a growing family. Need more space? The finished basement includes a recreation room with a full bathroom ideal for multi-generational living, a work-from-home setup, or hobbies. The front and back decks are perfect for enjoying your morning coffee. One driveway parking spot. Updated siding, eavestroughs, and a newer roof make this a low-maintenance investment. Recent Upgrades: Pot lights and light fixtures (2025)Vinyl flooring on main level and stairs (2025)Fresh coat of paint throughout (2025)Basement windows (2025)Washer & dryer (2024)Prime Location in Toronto! Situated just steps from parks, playgrounds, TTC, Toronto Public Library, and famous restaurants. This home truly has it all space, style, and an unbeatable location. Don't miss your chance to live in one of Toronto's most family-friendly neighborhoods, with city amenities, transit, and convenience right at your doorstep. (id:7526)
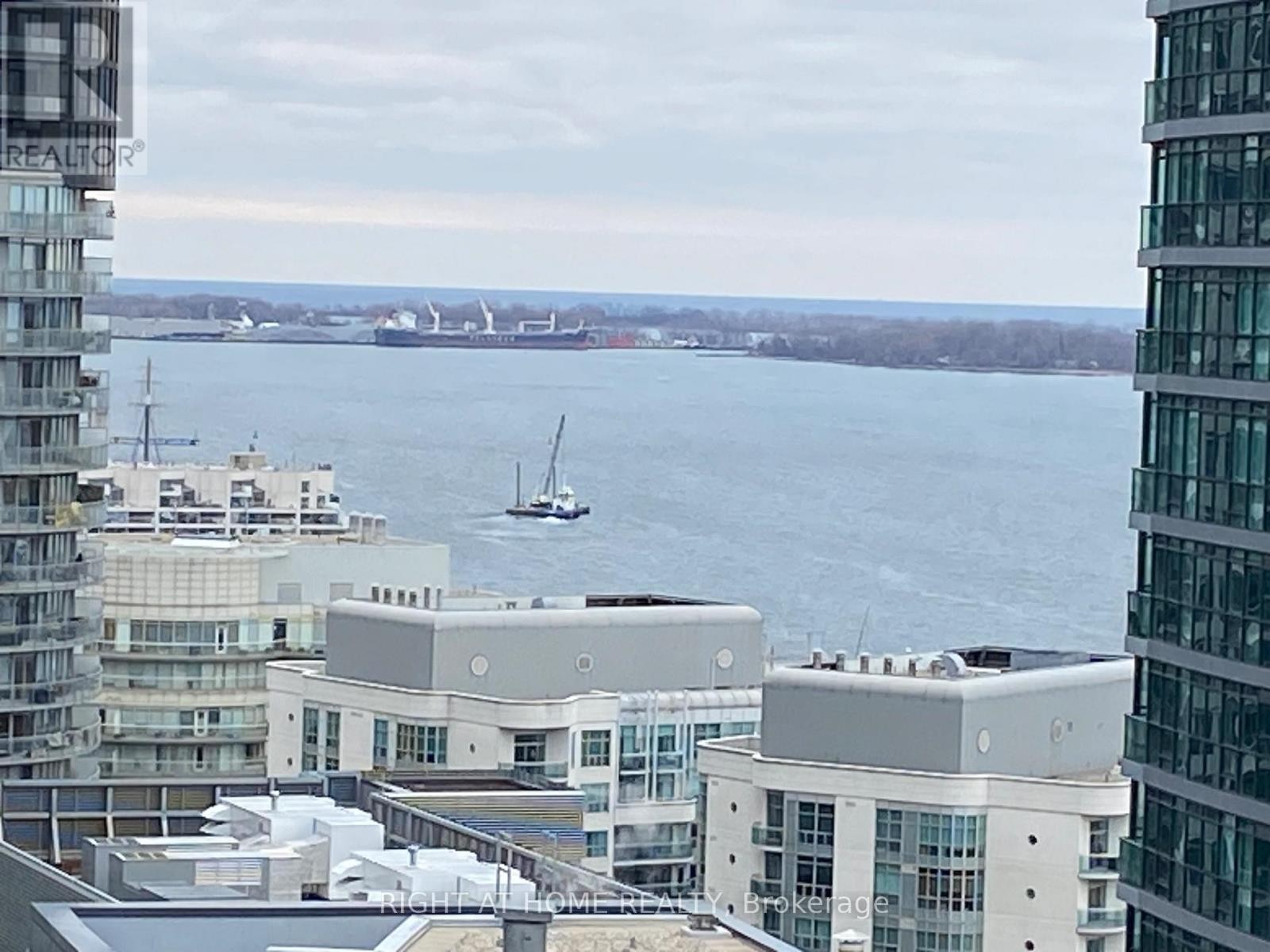
2309 - 38 IANNUZZI STREET
Toronto (Niagara), Ontario
Listing # C12344402
$2,300.00 Monthly
1 Beds
1 Baths
$2,300.00 Monthly
2309 - 38 IANNUZZI STREET Toronto (Niagara), Ontario
Listing # C12344402
1 Beds
1 Baths
One Bedroom Unit With Stunning City & Lake Views. Soaring 10 Ft Ceiling Throughout. Modern & Luxurious Finishes. Amazing Layout. Floor To Ceiling Window In Living/Dining With Large Balcony. In The Morning, Watch The Sun Rise Over The Lake With A Cup Of Coffee, During The Daytime, The Plans Take-Off And Landing At The Airport, And The Boats Sail On The Lake. 7*24-Hours Security. Step To Waterfront, Parks, Transit, Loblaws, Lcbo, Tim Horton, Starbucks & Restaurants. (id:7526)
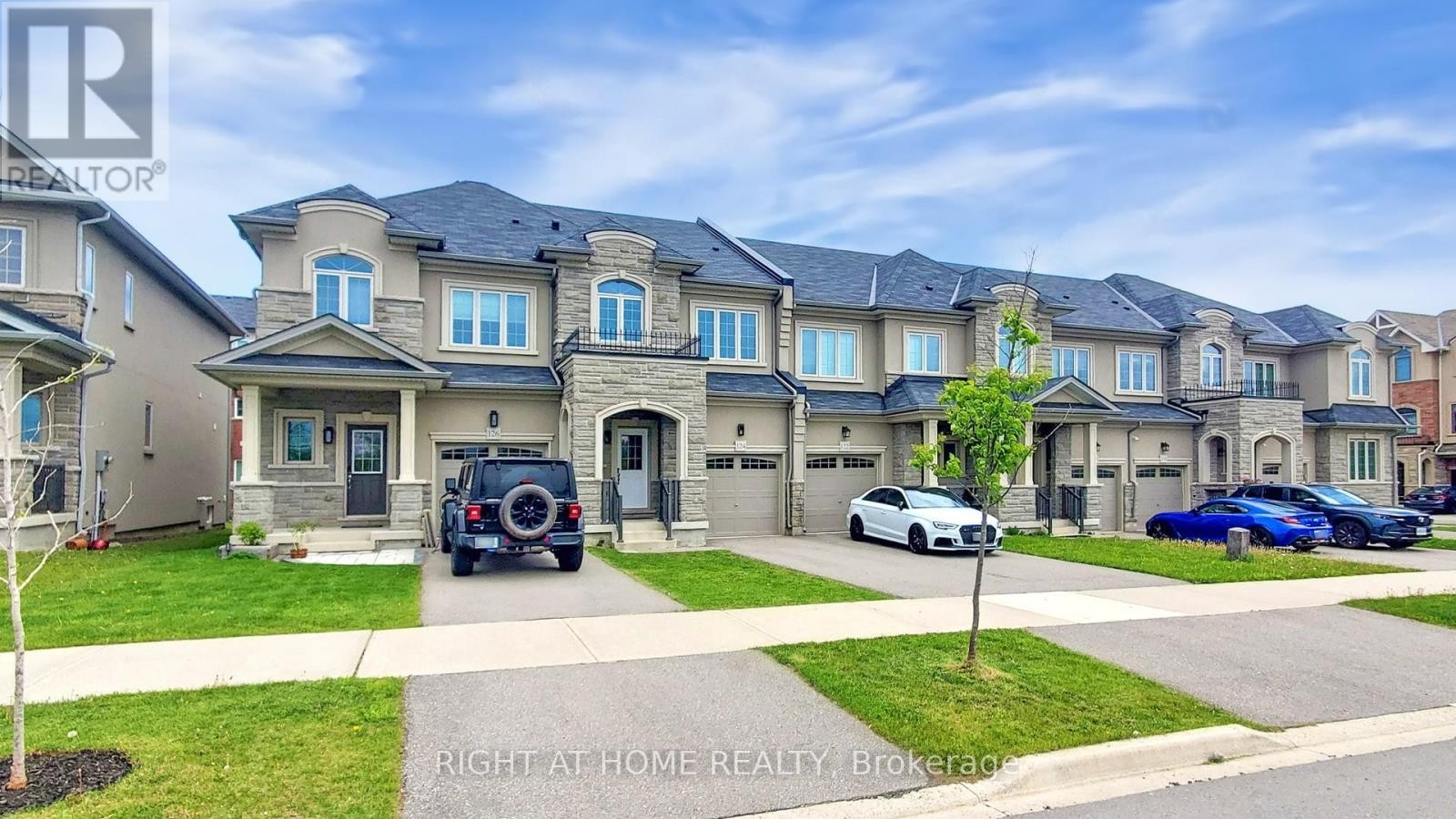
124 MOSAIC DRIVE
Hamilton (Waterdown), Ontario
Listing # X12343617
$799,000
3 Beds
3 Baths
$799,000
124 MOSAIC DRIVE Hamilton (Waterdown), Ontario
Listing # X12343617
3 Beds
3 Baths
Welcome to 124 Mosaic Dr, a Truly Freehold Townhouse (no POTL/Road Fee). Beautiful Elevation With Combination of Stone & Stucco, Quiet Street With No House In The Front, Practical Open Concept Layout Featuring 9 Ft Ceiling On Main Floor, Pot Lights and Hardwood Throughout on Main Floor, Quartz Countertop in Kitchen, Primary Bedroom With 4 pc En Suite & Soaker Tub, Convenience of Upstairs Laundry. Located Close to Schools, Highways, Shopping Malls and Go Station. (id:7526)
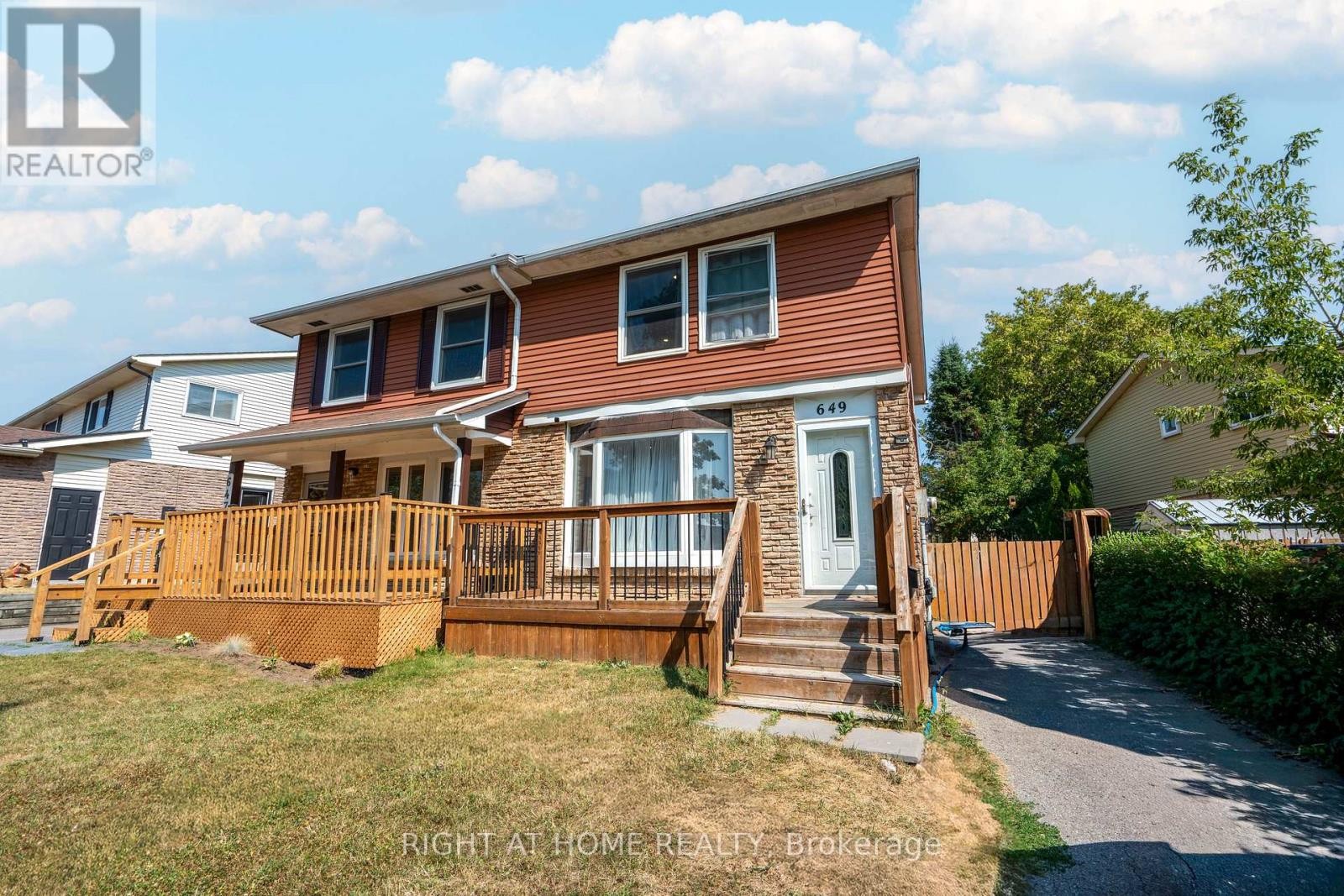
649 BALSAM CRESCENT
Oshawa (Lakeview), Ontario
Listing # E12343735
$689,999
3 Beds
2 Baths
$689,999
649 BALSAM CRESCENT Oshawa (Lakeview), Ontario
Listing # E12343735
3 Beds
2 Baths
Discover the perfect combination of modern updates and an unbeatable location at 649 Balsam Crescent, a beautifully renovated semi-detached home situated in the highly sought-after Lakeview neighbourhood of Oshawa. This spacious 3-bedroom residence features a newly finished basement, providing versatile living space that can be used for additional family room, a home office, or to generate valuable rental income making it an excellent choice for growing families, first-time buyers, or investors looking for strong potential. Inside, the home boasts bright, airy rooms with newer windows that flood the space with natural light and a functional layout that seamlessly connects to a private backyard, perfect for outdoor entertaining and relaxing. Enjoy easy access to an array of community amenities including Lake Ontario's waterfront trails, parks, schools, and shopping, all within walking distance. This move-in-ready home offers a wonderful opportunity to experience lakeside living with modern comfort and convenience. (id:7526)
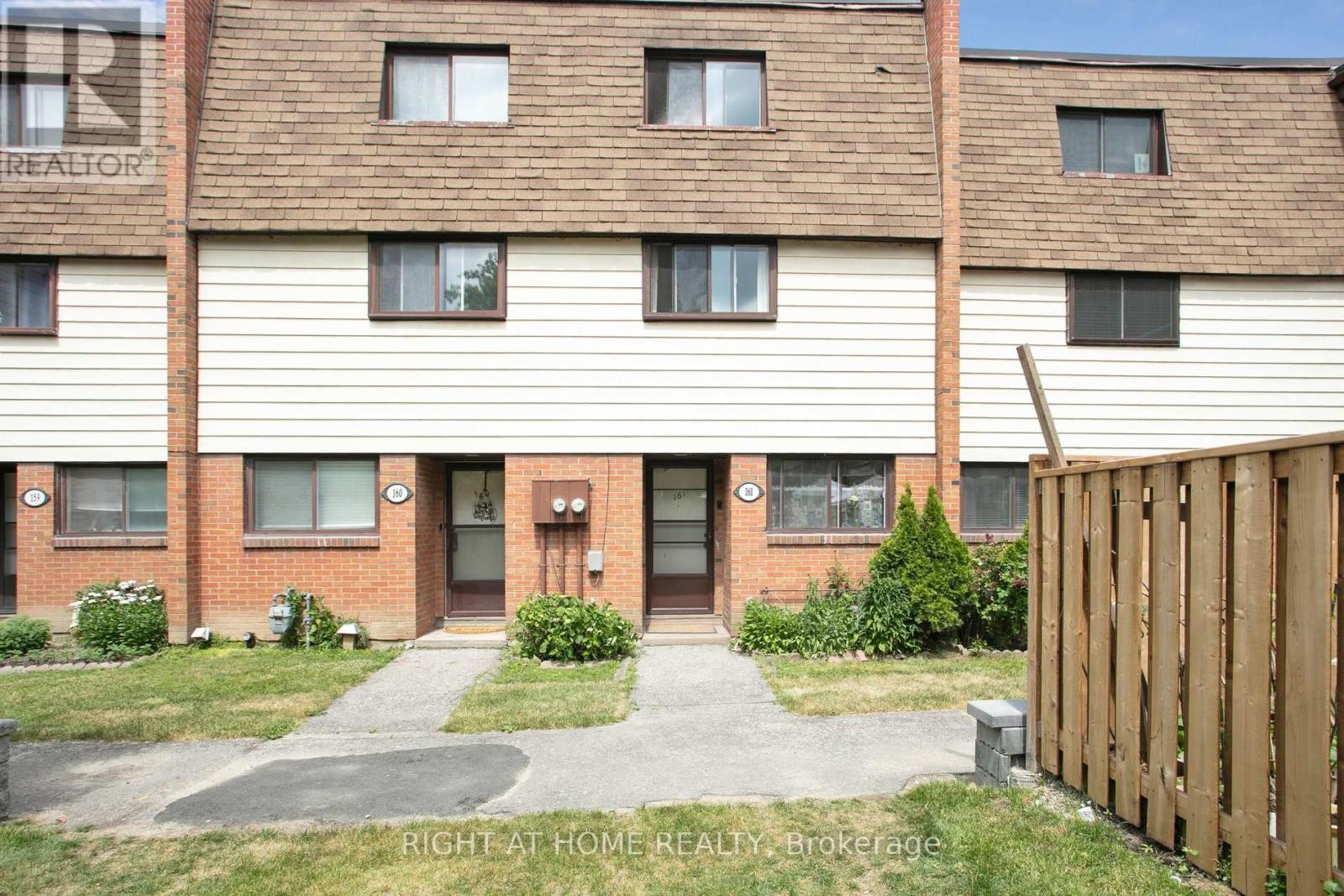
161 - 180 MISSISS VLY BOULEVARD
Mississauga (Mississauga Valleys), Ontario
Listing # W12344430
$709,900
4+1 Beds
3 Baths
$709,900
161 - 180 MISSISS VLY BOULEVARD Mississauga (Mississauga Valleys), Ontario
Listing # W12344430
4+1 Beds
3 Baths
Roomy 4+1-Bedroom Condo Townhouse in Prime Central Location! Welcome to this exceptionally spacious 4+1-bedroom, 3-bathroom condo townhouse, offering 1600sq/ft above ground living space in the vibrant heart of the city. Step into a sun-drenched open-concept living and dining space featuring an oversized window that floods the space with natural light. Featuring a brand new private fully fenced and landscaped backyard perfect for relaxing or entertaining. Enjoy access to a community outdoor pool during the warmer months. The large kitchen offers abundant cabinetry, ample countertop space, built in dishwasher, tasteful ceramic flooring and backsplash - An ideal setting for any home chef. Upstairs, you'll find 4 generously sized bedrooms with ample closet space, convenient access to a full bathroom on each floor, including a luxurious third-floor bathroom with a Jacuzzi tub-your personal spa retreat. The finished basement features a separate entrance, full kitchen, bathroom, and is currently rented to a long-term tenant (who can stay or vacate depending on your needs)a fantastic mortgage helper or in-law suite opportunity! Enjoy unbeatable convenience and family-friendly location: walking distance to parks, close to Square One Shopping Centre, Celebration Square, Cooksville GO Station, the upcoming Hurontario Light Rail Transit, Trillium Hospital, several nearby schools, parks, libraries, community centre, and quick access to Hwy 403 & QEW and Much More! Don't miss this rare opportunity to own a gem in the heart of the city. Perfect for new or growing families. (id:7526)
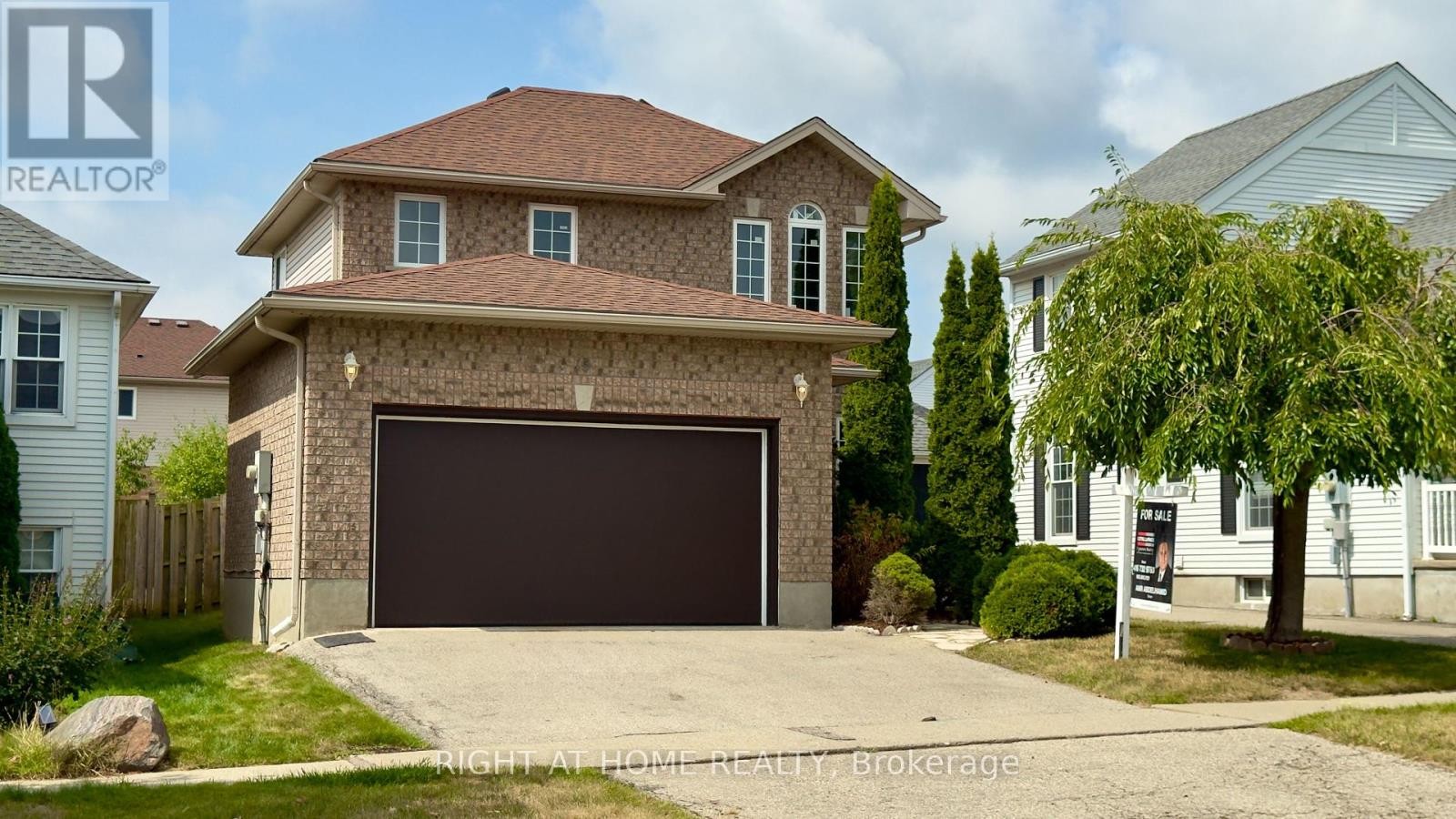
19 WINDFLOWER DRIVE
Kitchener, Ontario
Listing # X12343874
$849,900
3 Beds
4 Baths
$849,900
19 WINDFLOWER DRIVE Kitchener, Ontario
Listing # X12343874
3 Beds
4 Baths
This home offers convenience and comfort in a desirable location in prime Kitchener Laurentian West neighbourhood area, Located just one minutes to central bus station, Walmart & sunrise Shopping Center with easy highway access and schools. Ready to move in welcoming you with a big foyer, living dining open concept with a lots of natural light, leading to the Kitchen which is recently renovated has 2 color cabinets, with quartz counter top and backsplash has pot lights and indirect counter lights, all appliances are stainless steel.Separate family room with lots of natural light. Walk out to beautiful large deck, down to a big backyard with charming trees, broil king barbecue is included, lights around the whole fence, front and backyard are managed by landscaping company since 2020.The second floor has 3 bedrooms and 2 full washrooms, the Master bedroom is big in size with his and her closet, and ensuit 2nd full washroom.Basement is finished with modern laminate flooring all over, laundry room has big storage and a deep standing deep freezer to stay or go, also has high efficiency furnace, new water softener and hot water tank.With over than $160,000 spent on upgrades, Roof 2021, Windows Nov 2022, kitchen 2022, Renovated 3.5 washrooms 2022, Appliances 2022, New floor 2024 all over including base boards, New Updated electricity outlets 2025, Updated 200 Ams electrical panel on 2020, Garage equipped with EV charger ( Tesla) could be refitted to any other EV charger, New garage door 2025, freshly painted 2025, New furnace 2025, water softener 2024,Cherry blossom tree in front of the house/ Japanese tree back yard. The back yard is 41X46 ft, the deck is 18X16ft. (id:7526)
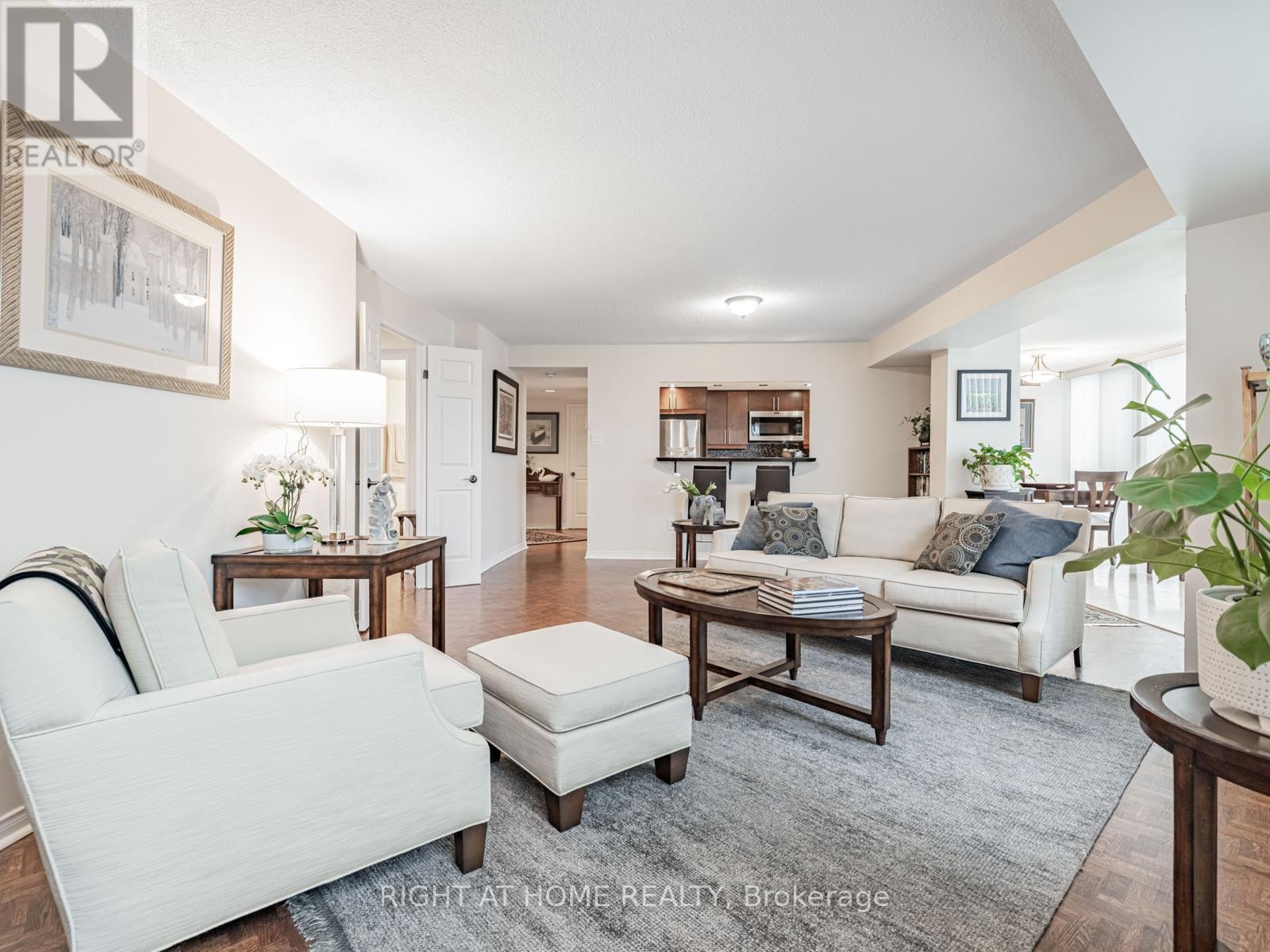
209 - 100 ARBORS LANE
Vaughan (West Woodbridge), Ontario
Listing # N12343876
$789,000
2 Beds
2 Baths
$789,000
209 - 100 ARBORS LANE Vaughan (West Woodbridge), Ontario
Listing # N12343876
2 Beds
2 Baths
HUGE Corner Unit Feels Like A Bungalow In Downtown Woodbridge! Over 1,400Sqft With All Neighbourhood Conveniences Just Steps Away. A Great Community Where You Can Stop In To Have An Espresso At Your Local Coffee Bar, Shop At Cataldi Supermarket, Or Try A Gelato Ice Cream On A Hot Summer Day! Restaurants, Easy Transit, Pharmacy, Banks, Library, Humber Walking Trails And Parkland, Plus So Much More! Galley Kitchen With Granite Counters/Breakfast Bar/Stainless Steel Appliances. Rare Features For A Condo Include Large Windows For Plenty Of Natural Light, Laundry Room Sink, Central Vacuum, Ensuite Storage/Pantry. 2nd Bedroom Is Currently An Office Space For A Great Work From Home Opportunity. 2 Parking Spots!! Close To Major Hwys 407/400/427. This One Is A Must See! Amazing Value In Highly Sought After Market Lane. (id:7526)
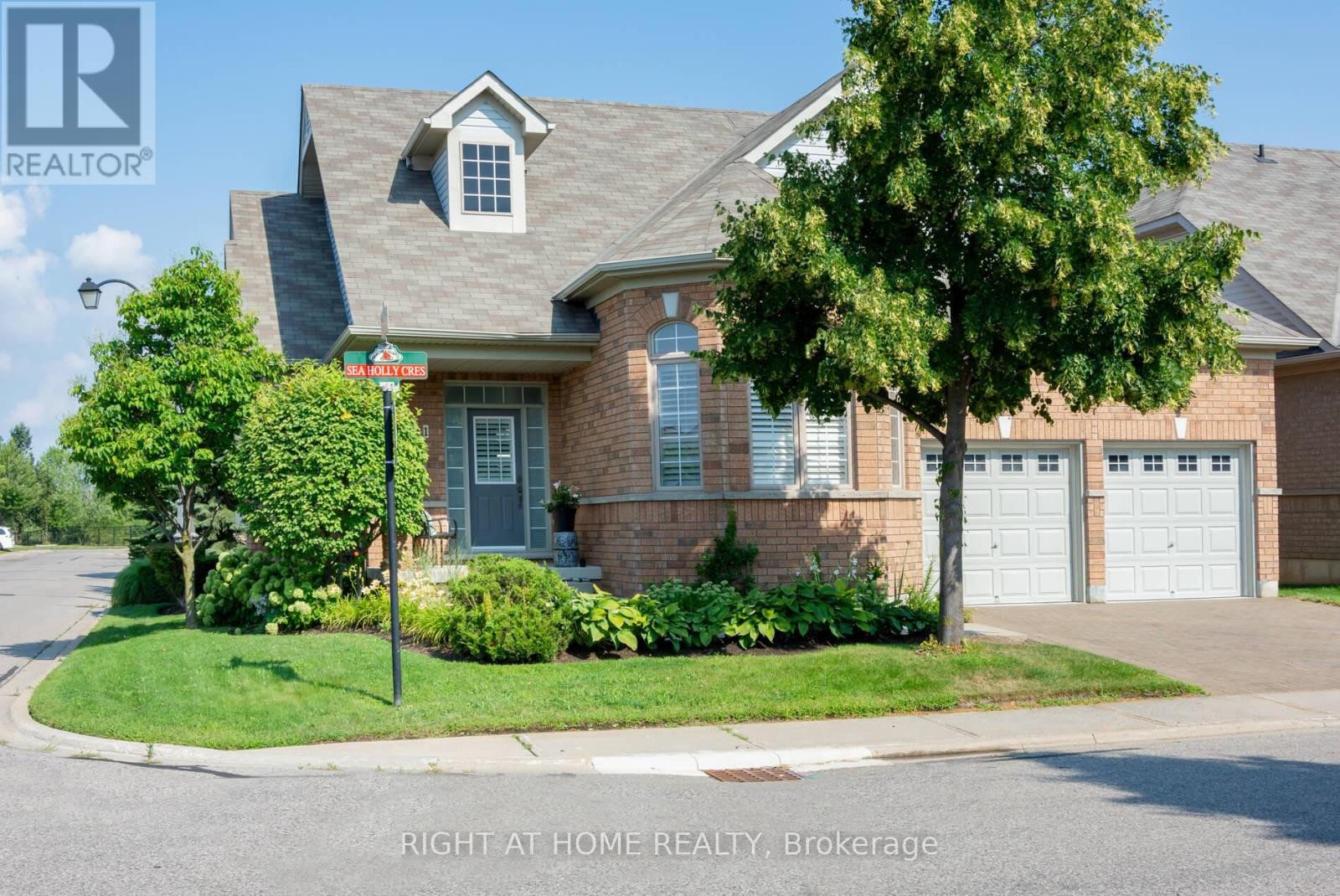
1 SEA HOLLY CRESCENT
Brampton (Sandringham-Wellington), Ontario
Listing # W12343397
$1,190,000
2 Beds
2 Baths
$1,190,000
1 SEA HOLLY CRESCENT Brampton (Sandringham-Wellington), Ontario
Listing # W12343397
2 Beds
2 Baths
Welcome to The Juliet Rose - a beautiful 2 Bedroom 2 Bathroom Bungaloft in Rosedale Village. This unique sought-after resort-style private gated Adult Lifestyle community offers everything you need to live an active or chill lifestyle. Snow shovelling & yard maintenance are all done for you! Once you enter the Village and make your way to this home, you will immediately notice the peaceful tranquility and beauty that surrounds you. Mature trees line the wide streets and well cared for mature gardens flank every home. You will go by the well manicured private 9-hole Executive golf course and then you arrive at this lovely home. This home sits nicely on a corner lot on a quiet crescent with homes backing on to the golf course. You are mere minutes to the golf course! Golf as much as you wish - you will not need to book tee time! When you step inside, you will love this lovingly maintained home. With no house on one side & the generous number of windows, there is an abundance of natural light. The 9ft ceilings, vaulted ceilings and open to above features enhance the airiness throughout. Newer windows, California shutters, gas fireplace, hardwood floors, decorative pillars, bay window, kitchen with extra tall cabinets, quality appliances, under cabinet & pot lights are some of the upgraded details. All the rooms are generously sized. Main floor private primary suite. Main floor laundry room with entry to double car garage. The open-to-below loft offers an extra flexible area for how you live - think library, office, yoga studio, music room or just a lounge. If you are looking for main floor living, this home will give you that plus a little extra space for your imagination! As for your social life, this walkable community offers you so many amenities to enjoy. Golf in your backyard. Outdoor courts for tennis, pickleball, shuffle board, bocce, lawn bowling. Clubhouse with indoor pool, gym, lounge, auditorium, library. Many social & activity clubs. Come See For Yourself! (id:7526)
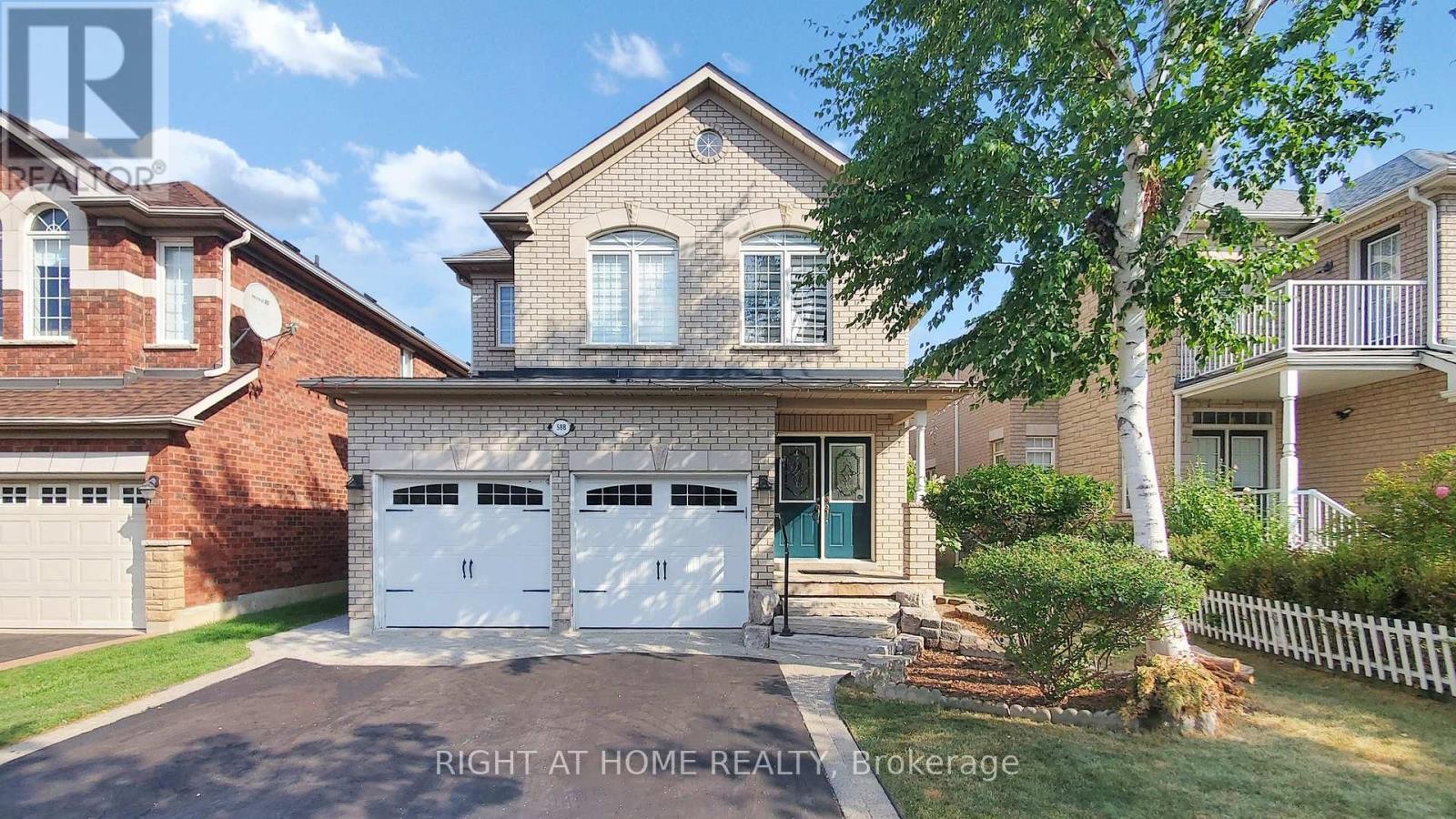
588 WARHOL WAY
Mississauga (Meadowvale Village), Ontario
Listing # W12343388
$1,289,900
4 Beds
4 Baths
$1,289,900
588 WARHOL WAY Mississauga (Meadowvale Village), Ontario
Listing # W12343388
4 Beds
4 Baths
Discover the perfect blend of comfort, space, and elegance in this stunning 4-bedroom, 4-bathroom family home designed with growing families in mind. Featuring a spacious and thoughtful layout, this sun-drenched home offers an abundance of natural light throughout. The custom kitchen is a chefs dream, boasting sleek stainless steel appliances, modern cabinetry, a convenient pot filler over the stove, and ample counter space. The cozy family room is anchored by a warm fireplace, ideal for relaxing evenings. Soaring 17-foot ceilings elevate the living room, enhanced by a gorgeous chandelier that adds timeless charm. Move-in ready and meticulously maintained, this home includes 4-car parking: 2 in the garage and 2 on the driveway. The unfinished basement with a rough-in for a bathroom offers endless potential for future customization. This is a rare opportunity to own a home that truly has it all. (id:7526)
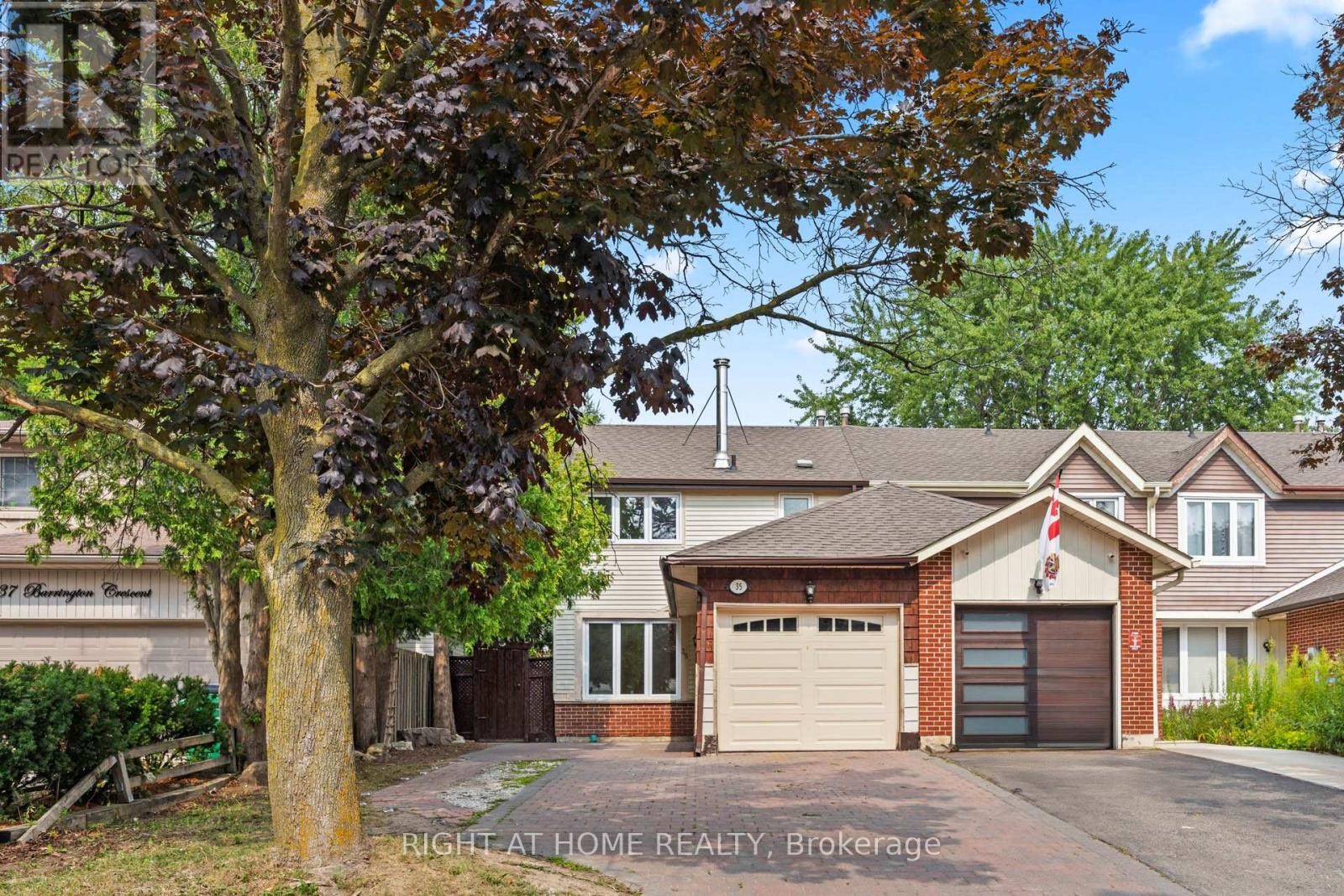
35 BARRINGTON CRESCENT W
Brampton (Heart Lake East), Ontario
Listing # W12341836
$699,000
3 Beds
2 Baths
$699,000
35 BARRINGTON CRESCENT W Brampton (Heart Lake East), Ontario
Listing # W12341836
3 Beds
2 Baths
Prime Heart Lake Location!!! 3 Bedroom Freehold Townhouse, End Unit, 2 Bathroom, Pot Lights & Fireplace On Living Room, Hardwood In Hall, Large Shed & Fenced Yard, Main Bath Is Beautifully Updated W/ Slate Flooring, Finished Basement With In-law suite potential, with private entrance, Kitchenette and Bathroom, Lots Of Storage , 3 Car Driveway + Garage, Close To Highway 410 For An Easy Commute And Much More !!! (id:7526)
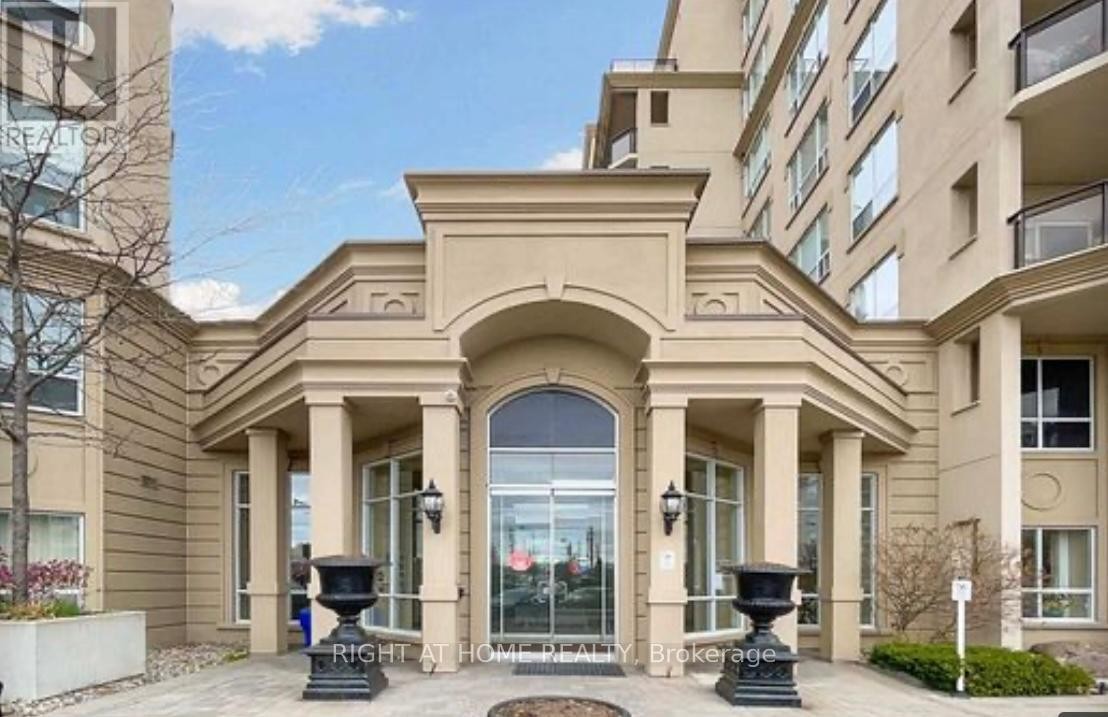
118 - 8 MAISON PARC COURT
Vaughan (Lakeview Estates), Ontario
Listing # N12341216
$498,000
1+1 Beds
1 Baths
$498,000
118 - 8 MAISON PARC COURT Vaughan (Lakeview Estates), Ontario
Listing # N12341216
1+1 Beds
1 Baths
Welcome to 1Bed + Den Luxury Condo In High Demand Location. Featuring a Gourmet Kitchen With Granite Countertops, Stainless Steel Appliances. Large Living Room Open To Balcony. Fresh Paint. The Den can use for another Bedroom. Outdoor & Indoor Pools, Sauna , Large Gyms Room With Clear View Garden . Helpful Concierge 24hrs at Front Desk . Just Move In and Enjoy all Lifestyle . (id:7526)
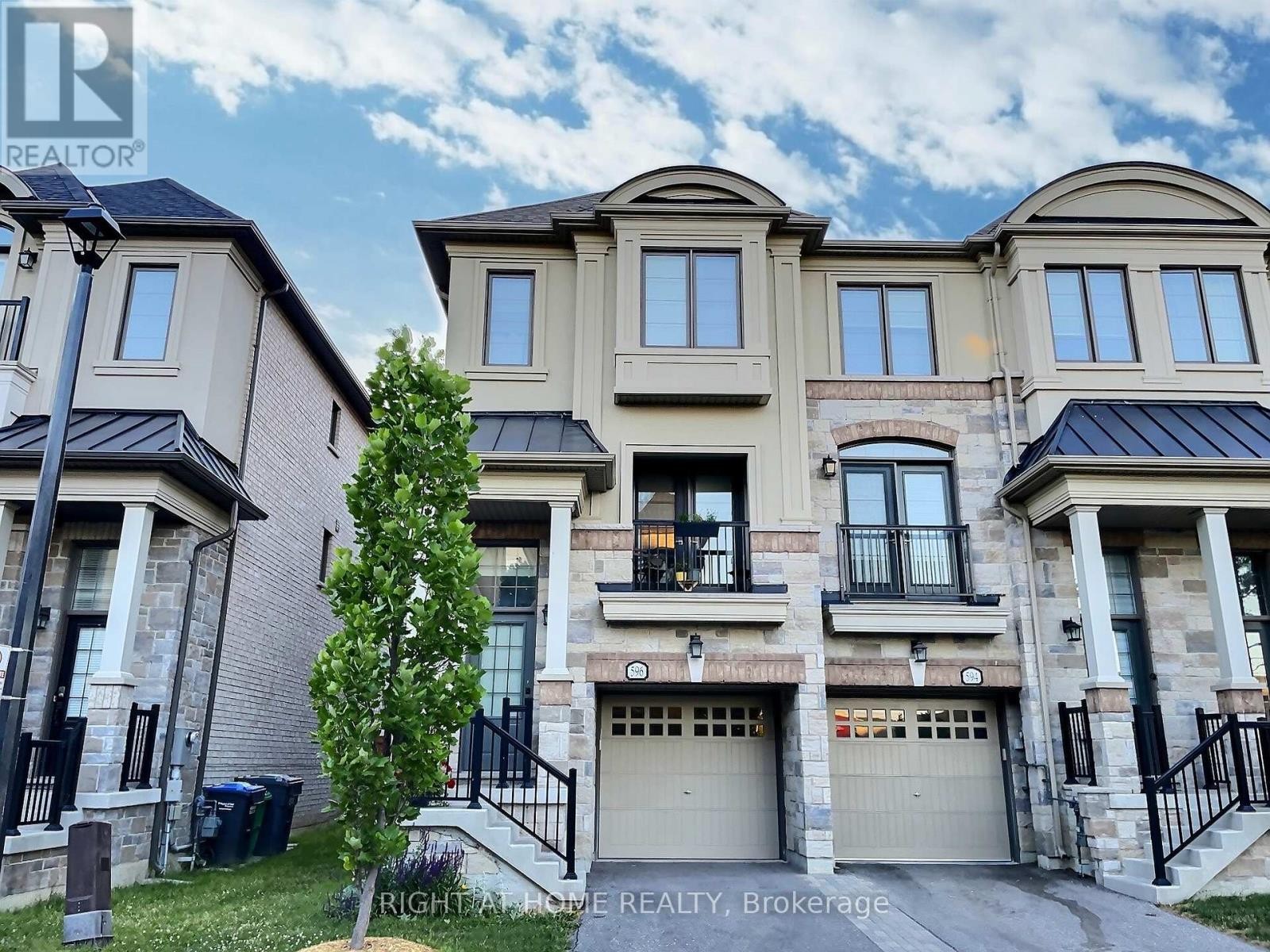
596 MERMAID CRESCENT
Mississauga (Lakeview), Ontario
Listing # W12341189
$1,199,000
3 Beds
4 Baths
$1,199,000
596 MERMAID CRESCENT Mississauga (Lakeview), Ontario
Listing # W12341189
3 Beds
4 Baths
Beautiful 3 Bdrm 4 Bath Luxury End Unit located in Port Credit on a quiet crescent surrounding exclusive park/playground! Full of upgrades including custom kitchen cabinetry, SS Appliances, Gas Stove, Hardwood Floors, Granite counters, large windows with custom blinds and Fenced in yard. Open concept main floor w 9 ceilings. Finished Basement w Laundry. Single car garage has additional storage space. Close to 2 GO Stations, 403 & 407. Basement easily converted to 4th bedroom. LISTING AGENT IS ONE OF THE OWNERS OF THIS TOWNHOME. (id:7526)
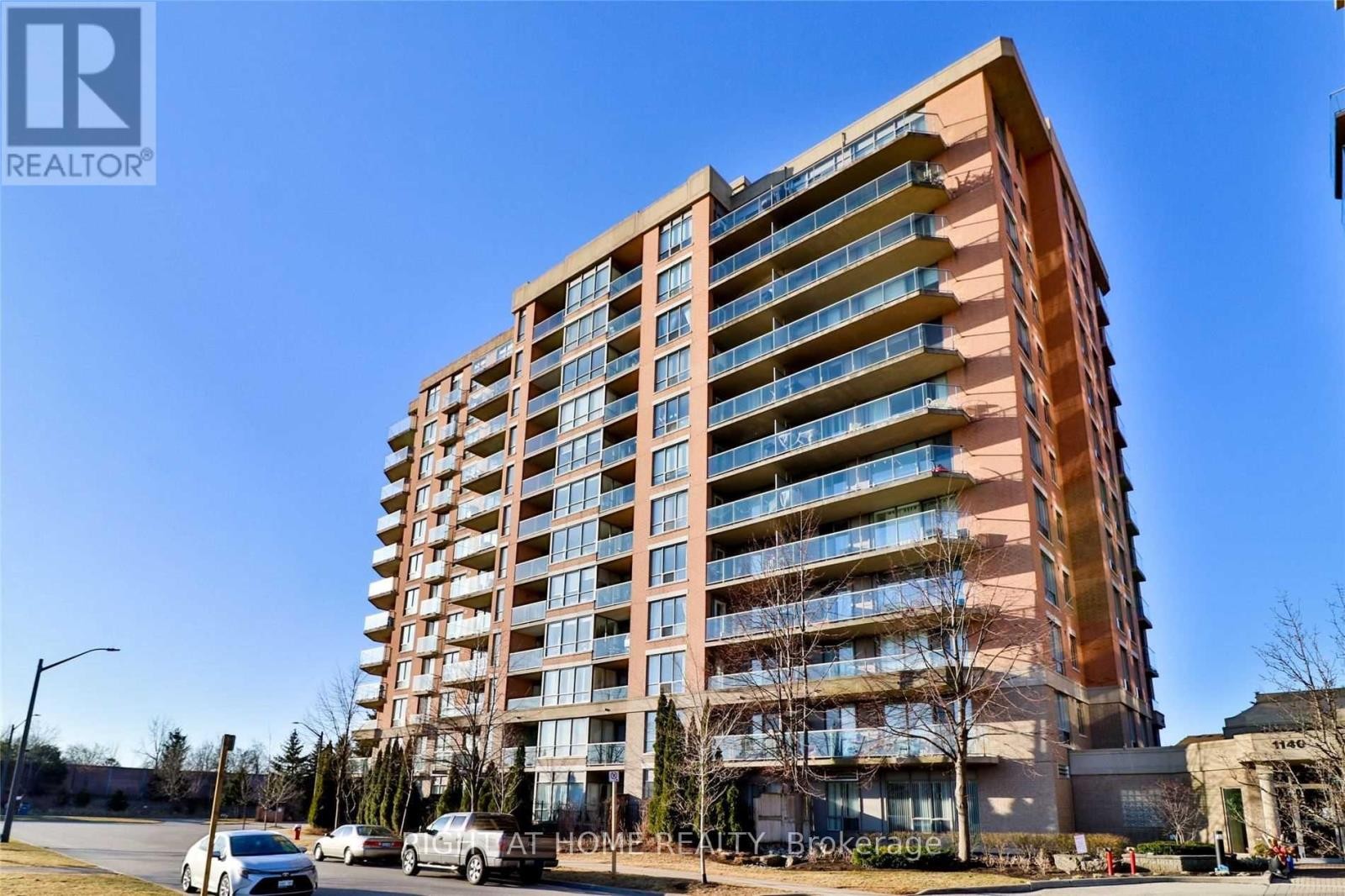
705 - 1140 PARKWEST PLACE
Mississauga (Lakeview), Ontario
Listing # W12341142
$729,000
2 Beds
2 Baths
$729,000
705 - 1140 PARKWEST PLACE Mississauga (Lakeview), Ontario
Listing # W12341142
2 Beds
2 Baths
Village Terraces II - a gem near the lake in the highly sought after Lakeview Community! They don't make them like this anymore. Welcome to this Spacious and Sun Drenched 2 Bedroom, 2 Bathroom, 2 Parking 1085Sqft Suite **Corner Unit** with a wrap-around balcony (194 sqft) with serene views. Two Walkouts To Wrap Around Balcony with views spanning from Downtown Mississauga, To Downtown Toronto, And Of Course - The Lake! Gas Bbq Hook Up On Balcony! Every room in this condo has natural sunlight! The unit features an open kitchen with plenty of room for a dining table, and an extra-large living room layout, providing ample space for entertaining. The primary bedroom boasts a private 4pc ensuite, with a window above the soaker tub. Laminate Floors Throughout Master Bedroom With Two Large Closets And Juliette Balcony . Ample Storage Everywhere (With Closet Organizers). Quiet Area With Parks, Schools, & Shopping Close By. Situated in the desirable Lakeview neighbourhood, you're close to highways, public transit (Port Credit & Long Branch GO), lakeside trails, and the shops and restaurants of Port Credit. Conveniently located across from a park, perfect for young children. This unit is ready for your personal touch! Amenities Include: Meeting/ Party Room, Library, Gym, Billiard/ Table Tennis & Hobby Room (id:7526)
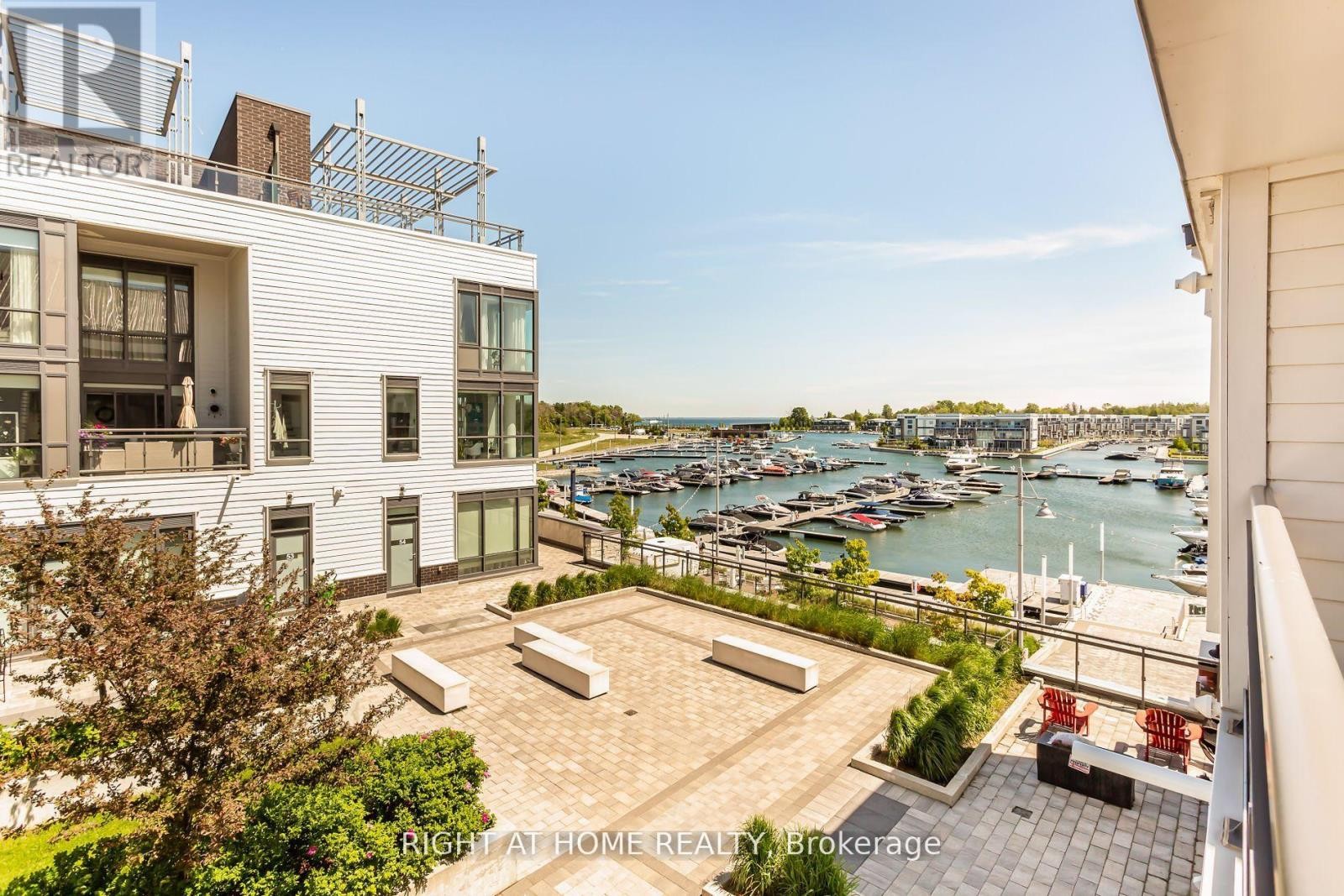
58 - 275 BROWARD WAY
Innisfil, Ontario
Listing # N12341603
$3,000.00 Monthly
2 Beds
3 Baths
$3,000.00 Monthly
58 - 275 BROWARD WAY Innisfil, Ontario
Listing # N12341603
2 Beds
3 Baths
Boardwalk 2 Story Townhome with a Stunning View & Expansive 260+ Sq Ft Terrace! Experience luxury living in this upgraded 2-storey beauty at Friday Harbour! This exquisite condo features a primary bedroom, a second bedroom with two beds, and two full bathrooms upstairs, plus a convenient powder room downstairs. The main floor boasts an inviting living space with a walkout to a large terrace overlooking the marina. Enjoy abundant natural light through windows everywhere and a charming outdoor space. This Home Is Packed With Everything You To Make Yourself At Home! Fully Stocked Kitchen/Bedrooms/Washrooms/Entertainment + High Speed Internet! Secure Underground Parking Also Included! Indulge in the resort lifestyle at Friday Harbour, with amenities including a beach, Starbucks, Fishbone Restaurant, and a 200-acre nature preserve perfect for hiking. Live every day like it's Friday! (id:7526)
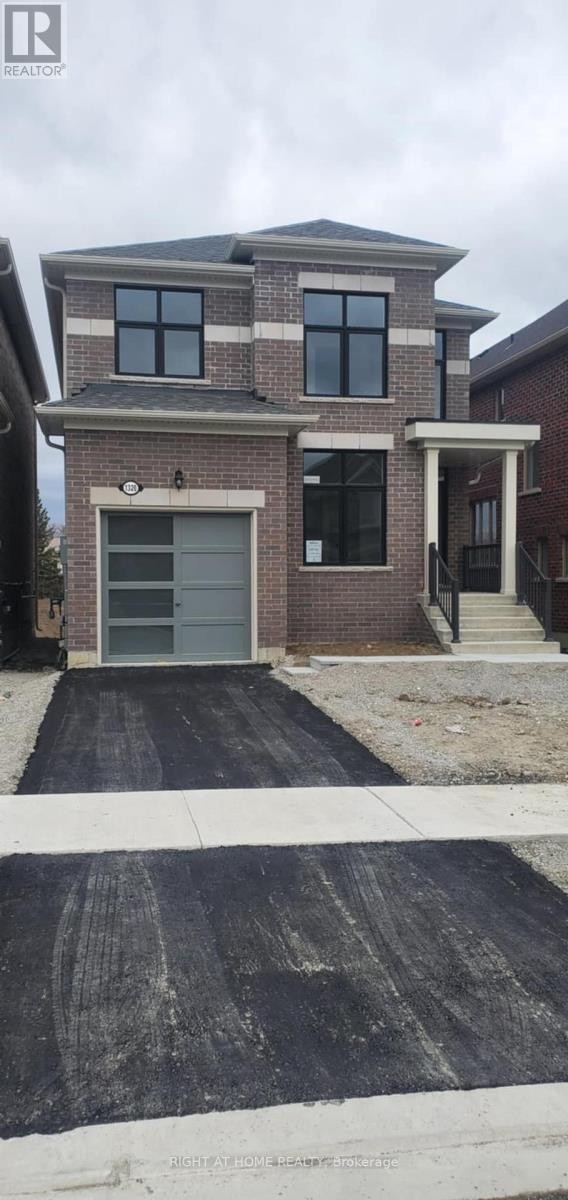
1320 DAVIS LOOP
Innisfil (Lefroy), Ontario
Listing # N12342307
$799,900
3 Beds
3 Baths
$799,900
1320 DAVIS LOOP Innisfil (Lefroy), Ontario
Listing # N12342307
3 Beds
3 Baths
Brand New lovely detached home backing onto park offering gorgeous views! Walking distance to lake! 9 ft ceilings on both main floor and 2nd floor! 3 bedrooms, 3 bath, with a main floor home office! Spacious open-concept layout with built-in fireplace! Beautiful eat-in kitchen bar! 2nd floor laundry! (id:7526)
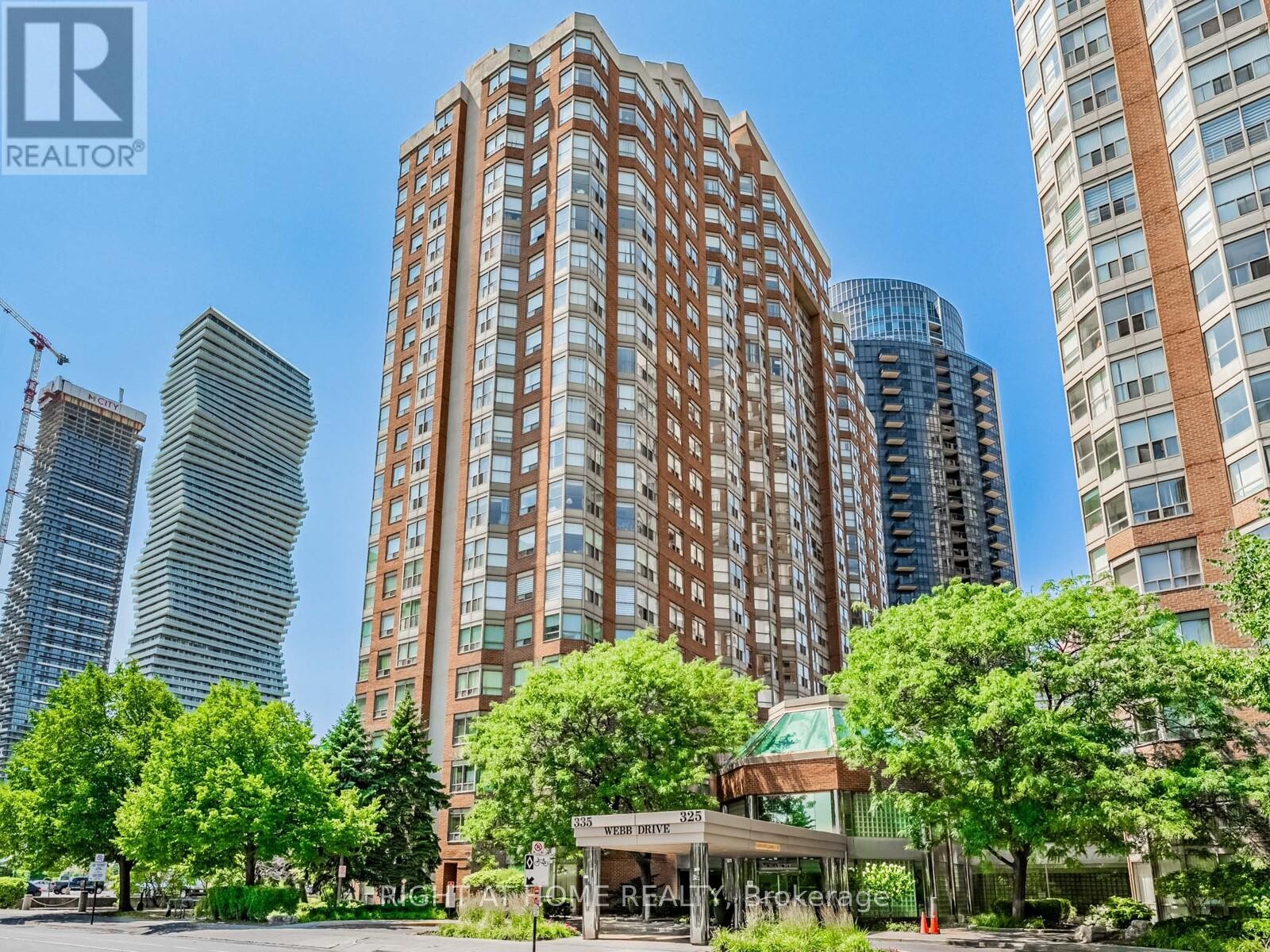
1412 - 335 WEBB DRIVE
Mississauga (City Centre), Ontario
Listing # W12342494
$579,000
2+1 Beds
2 Baths
$579,000
1412 - 335 WEBB DRIVE Mississauga (City Centre), Ontario
Listing # W12342494
2+1 Beds
2 Baths
Bright and spacious 2 bedroom + den and 2 full washrooms condo in a well maintained building at square one. The unit has an abundance of sun light. A great, functional layout with bedrooms on either side of the living room and a washroom for each bedroom. There is a spacious den with a great view. The unit has (1) exclusive parking and (1) exclusive locker. The building is well maintained with great amenities, 24 hours security, spacious welcoming lobby, gym, pool, squash court, party room and visitor parking. The utilities included in the maintenance fees are heat, water, high speed internet, common elements, building insurance, locker and parking. Walking distance to square one mall, square one bus terminal, YMCA, Sheridan College, parks, grocery stores, public transit at your door, schools (elementary and high schools), banks, Doctor's clinics and much more. This property HAS NOT been staged. (id:7526)
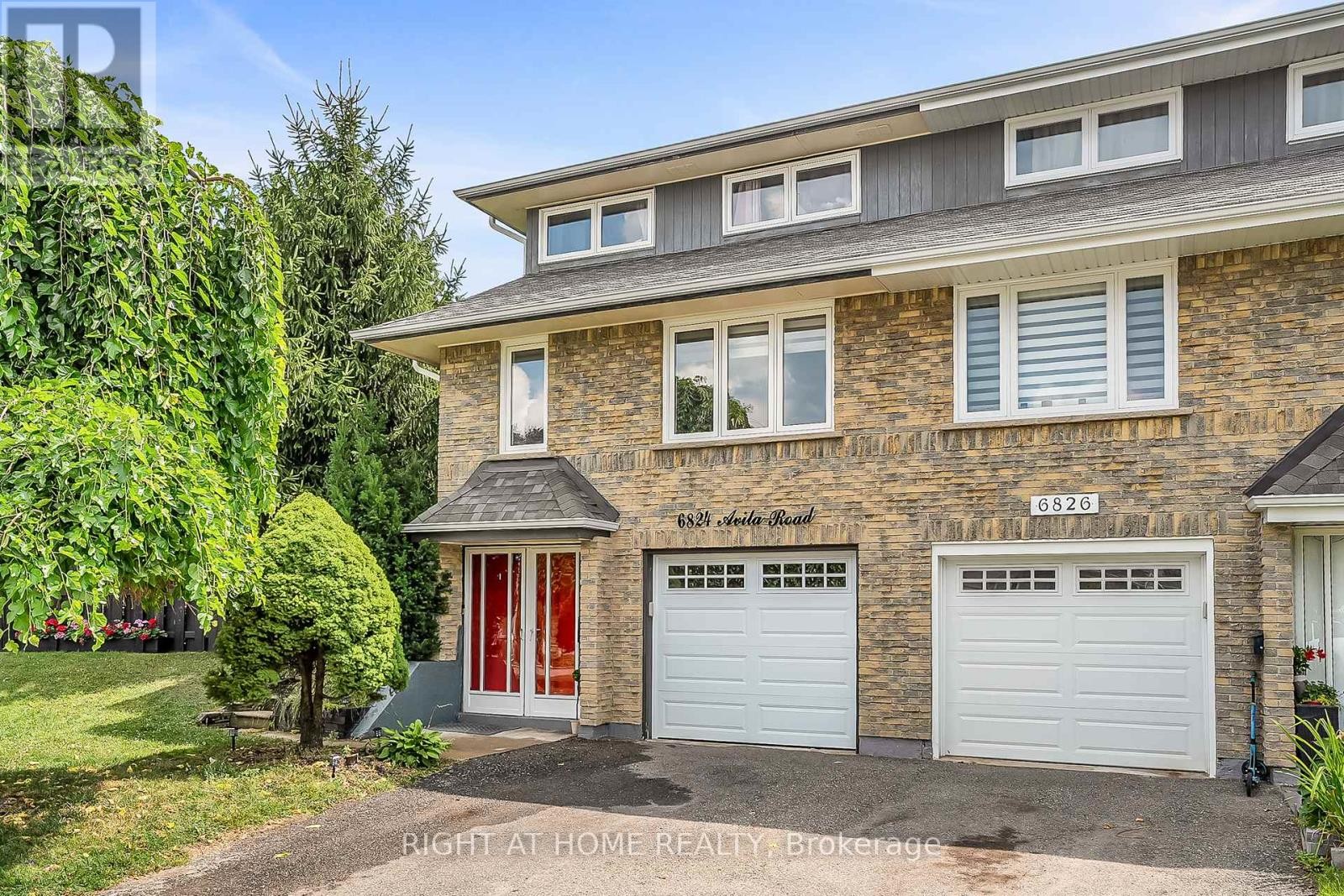
6824 AVILA ROAD
Mississauga (Meadowvale), Ontario
Listing # W12342444
$914,999
3+1 Beds
2 Baths
$914,999
6824 AVILA ROAD Mississauga (Meadowvale), Ontario
Listing # W12342444
3+1 Beds
2 Baths
Wow! Discover this luxurious and elegant residence in the heart of Meadowvale, Mississauga perfectly situated on a quiet cul-de-sac with a sun-drenched south-facing backyard. Recently upgraded with engineered hardwood floors, glass railings, quartz countertops, garage door, and new front windows (2020), this home combines timeless style with modern comfort. Inside, enjoy an open-concept family room with soaring 12-ft ceilings and a cozy fireplace, an elegant living room overlooking the family space, and a modern kitchen with island, ceramic backsplash, and premium finishes. The open dining area is ideal for gatherings, while spa-inspired bathrooms feature designer fixtures. Outdoors, a private backyard retreat offers a gazebo and shed, bathed in all-day natural light.Nestled in one of Mississaugas most sought-after communities, Meadowvale is known for its abundance of green space, family-friendly vibe, and excellent amenities. Residents enjoy access to scenic parks, walking and cycling trails, top-rated schools, and Meadowvale Town Centres shops and dining. Commuters benefit from nearby GO Transit and easy highway access, making it a perfect balance of suburban tranquility and city convenience. This is more than a home its a lifestyle! (id:7526)
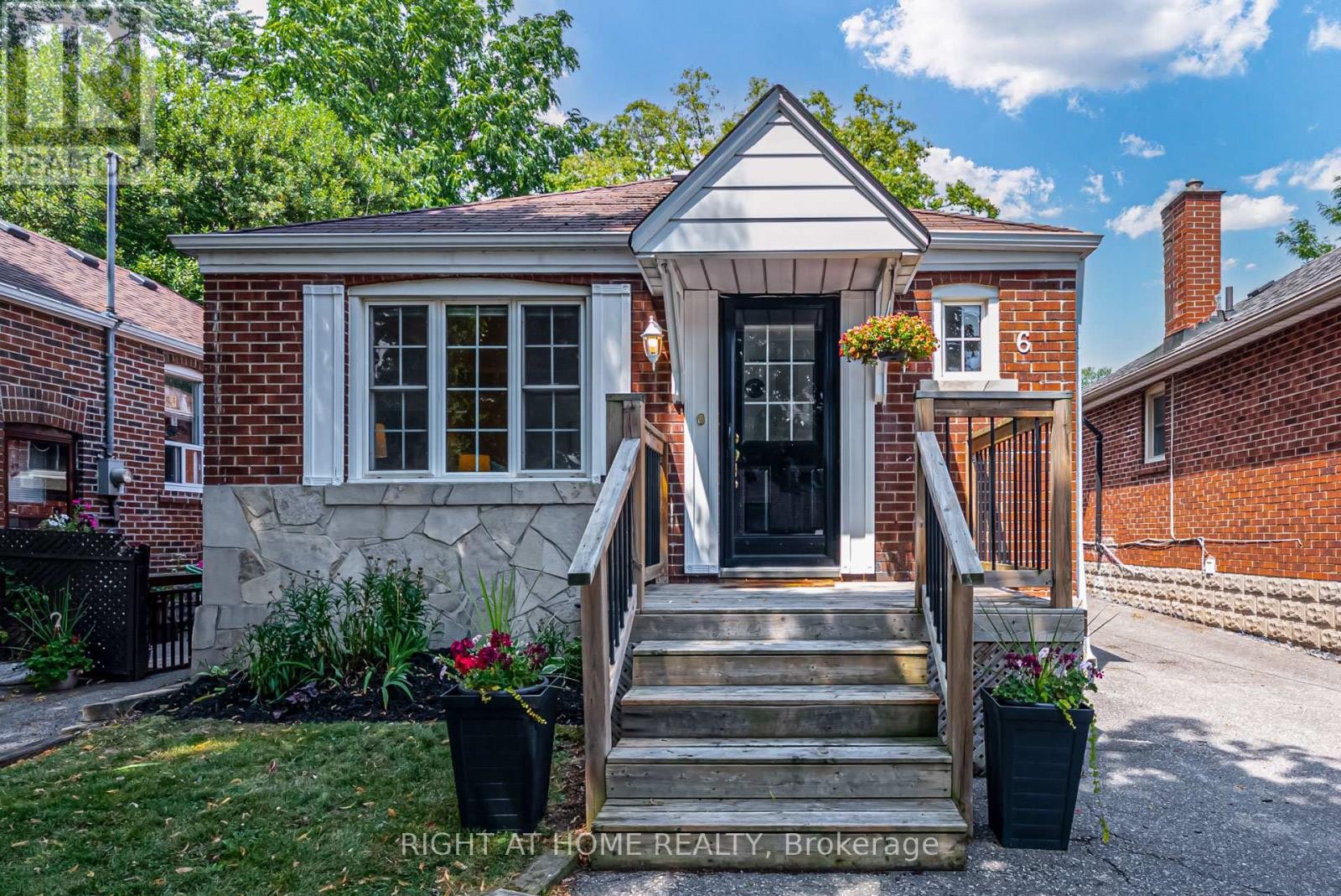
6 STRUTHERS STREET
Toronto (Mimico), Ontario
Listing # W12340900
$999,000
2+1 Beds
2 Baths
$999,000
6 STRUTHERS STREET Toronto (Mimico), Ontario
Listing # W12340900
2+1 Beds
2 Baths
Fantastic Opportunity in the Heart of Mimico! This beautifully updated 2+1 bedroom raised bungalow is perfect for first-time buyers, investors, or those looking to build up on a detached 30' x 100' lot. Step inside to a bright, open-concept layout with gleaming laminate floors and large windows in the living and dining rooms, flowing seamlessly into the kitchen. The spacious primary suite easily fits a king-sized bed and features a double closet, while the second bedroom offers its own double closet and a view of the backyard. The fully finished basement with a separate entrance features new broadloom, a large living area with high ceilings, a newer 3-piece bathroom, an open-concept laundry space, and an additional bedroom with laminate flooring. A private driveway and detached garage provide ample parking and privacy for the beautiful backyard ideal for relaxing or entertaining.Why You'll Love Living in Mimico - Quiet family friendly streets. Steps from shops, TTC transit & Schools. Stroll to the waterfront for morning coffee with lake views, explore vibrant local shops and cafés, and enjoy year-round community events. With quick access to downtown via GO Transit, great schools, lush parks, and a growing dining scene, Mimico is where relaxed lakeside living meets urban accessibility. Whether youre a nature lover, foodie, or commuter, this neighbourhood makes it easy to feel at home. (id:7526)
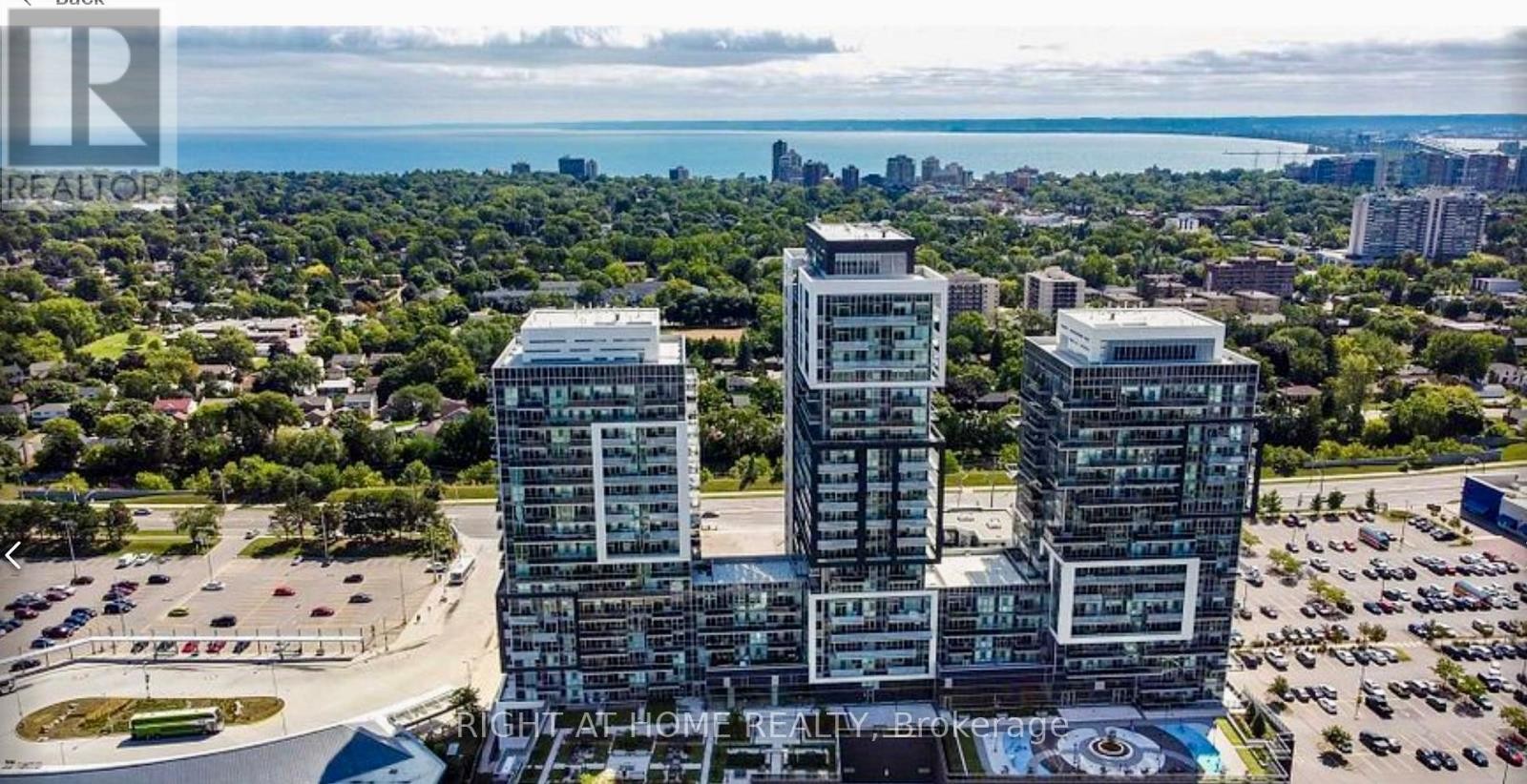
1007 - 2093 FAIRVIEW STREET
Burlington (Freeman), Ontario
Listing # W12340660
$2,750.00 Monthly
2 Beds
1 Baths
$2,750.00 Monthly
1007 - 2093 FAIRVIEW STREET Burlington (Freeman), Ontario
Listing # W12340660
2 Beds
1 Baths
Amazing South Facing Apartment with Lake View 2 Bedroom 1 Bath with additional Balcony from the Master Bedroom. Open Concept Kitchen And Living Space With Modern Finishes, Including Quartz Counters & S/S Appl. This Amazing Building Offers An Abundance Of Amenities Incl Sky Lounge, Exercise Rooms, Indoor Pool, Outdoor Terrace, Guest Suites, Squash, Saunas, Hot Tub, and 24 Hour Concierge. (id:7526)
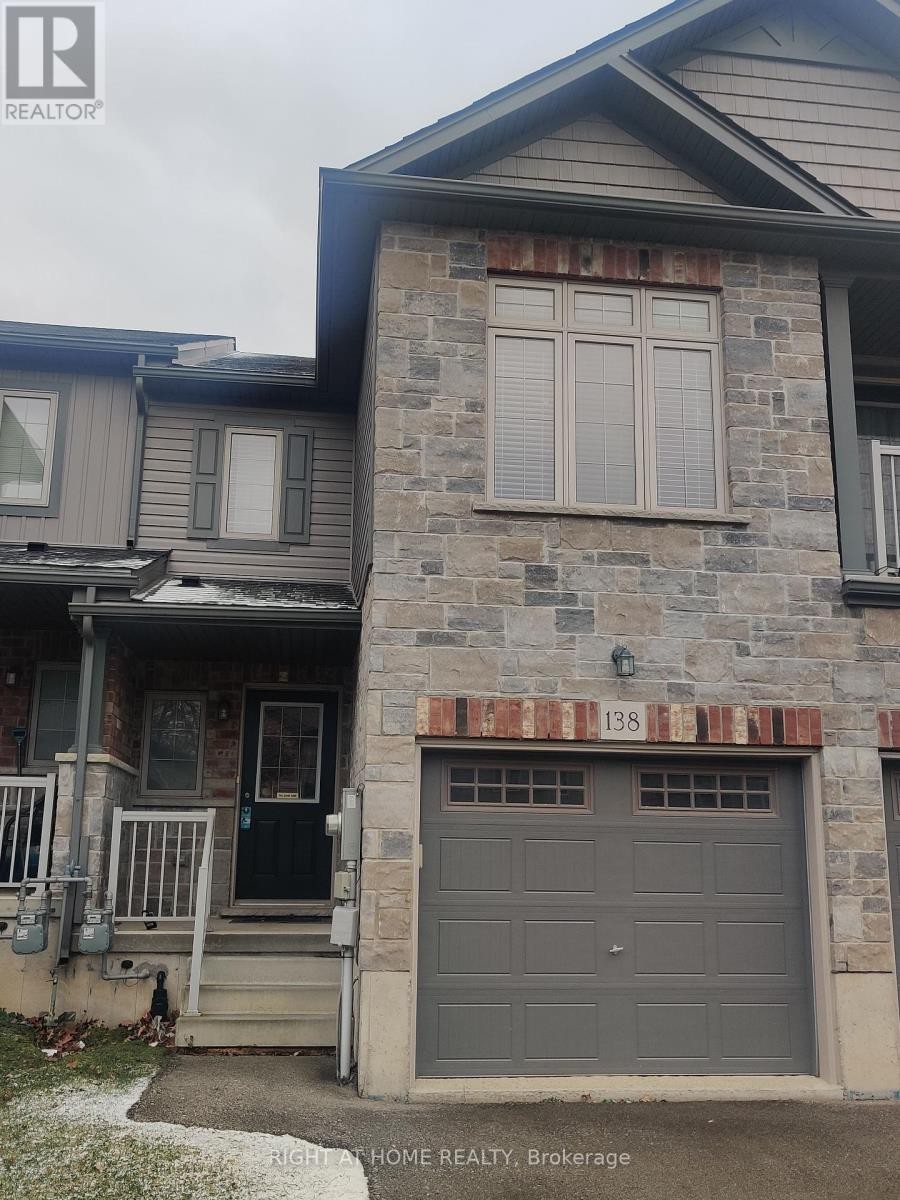
138 MAITLAND STREET
Kitchener, Ontario
Listing # X12339110
$2,900.00 Monthly
3 Beds
3 Baths
$2,900.00 Monthly
138 MAITLAND STREET Kitchener, Ontario
Listing # X12339110
3 Beds
3 Baths
Welcome to 138 Maitland Street in the family friendly neighbourhood of Huron Village. This home is perfect for families and commuters as well, for being only few minute drive to the 401, and a shortwalk to schools, bus stops, the Huron Park Conservation Area and the soccer fields, cricket pitch and children's splash pad at the RBJ Schlegel Park. This townhome is well maintained , offers living space around 1500 sq.ft plus a single car garage with inside access. Once inside, you will find the 2-piece bathroom and entryway closet. Main floor is a bright open concept, combined living and dining, layout centered around the spacious eat-in kitchen with breakfast island, lots of cabinets and 4 appliances. The spacious living room receives lots of natural light through windows and sliding patio door. Backyard is fully fenced. The second floor has the huge primary bedroom with large, bright windows, walk-in closet and ensuite bathroom with tiled walk in shower. Two additional bedrooms, a linen closet and the main 4-piece bathroom with shower and tub complete this level. The basement offers extra space for storage and has washer and dryer.This house promises a lifestyle of comfort and conveniece. (id:7526)


