Listings
All fields with an asterisk (*) are mandatory.
Invalid email address.
The security code entered does not match.
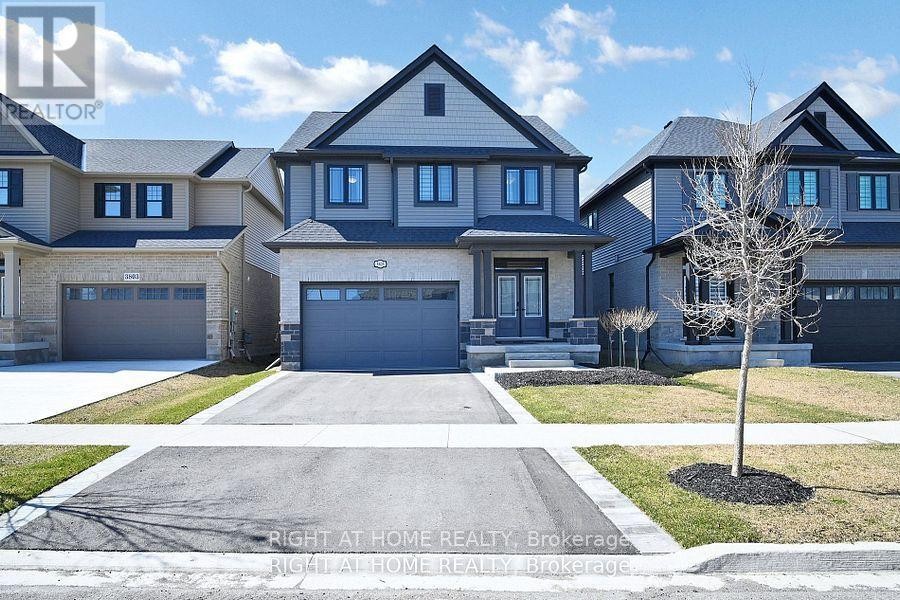
3805 SIMPSON LANE
Fort Erie (Black Creek), Ontario
Listing # X12350430
$3,000.00 Monthly
4 Beds
4 Baths
$3,000.00 Monthly
3805 SIMPSON LANE Fort Erie (Black Creek), Ontario
Listing # X12350430
4 Beds
4 Baths
Gorgeous 4bdrm, 4 bathroom Rinaldi Home in a coveted Black Creek community of Fort Erie, minutes to the QEW highway that takes you to Toronto, Fort Erie, and the Peace Bridge to Buffalo. This gorgeous 4 bdrm, 4 bathroom family home features engineered hardwood, open concept design, living room with cozy electric fireplace, kitchen with quarts counter tops & Bosch appliances, an island and a walk out to a sunny deck with privacy blinds, Gas BBQ line and a great overview of fully fenced backyard. Oversized primary bedroom offers 5 pc ensuite with double sink and a walk in closet. Fully finished basement with a 3 pc bathroom adds more space for relaxation and entertainment and a gym. Double wide driveway with 2-car garage and plenty of parking space in front of the house. You are 1 min to a beautiful Niagara river and the Niagara Parkway's walking and cycling trail, 20 min to Sherkston and Crystal beach...this home is a must see!!! Floor plans attached, take a 3D tour for a full experience. (id:7526)
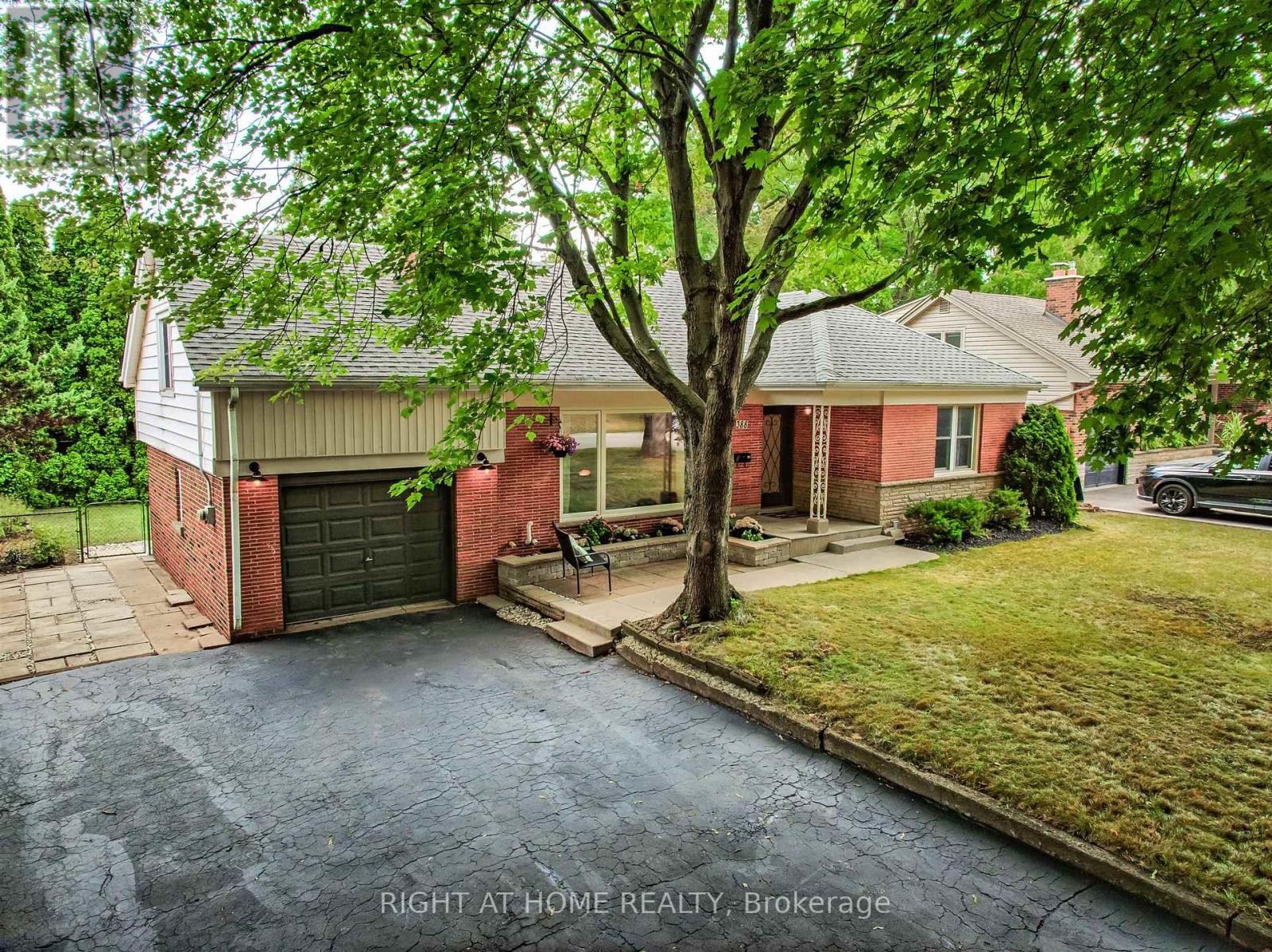
388 LARK AVENUE
Burlington (LaSalle), Ontario
Listing # W12349583
$1,265,000
3+1 Beds
3 Baths
$1,265,000
388 LARK AVENUE Burlington (LaSalle), Ontario
Listing # W12349583
3+1 Beds
3 Baths
Welcome to 388 Lark Avenue! A Stylishly Updated Family Home in Aldershot's Coveted Birdland Neighbourhood. Tucked away on a quiet court in the heart of Birdland, this beautifully renovated 3+1 bedroom, 2.5-bath home sits on a generous 68-foot lot, offering plenty of space for family living. Step inside to discover a bright open-concept main floor with a spacious living and dining area, highlighted by brand-new engineered hardwood flooring. The updated kitchen boasts rich cabinetry, granite countertops, and stainless steel appliances including a new gas stove and fridge. A large picture window fills the living room with natural light, while the inviting sunroom provides the perfect spot for relaxing, entertaining, or a children"s playroom. Additional updates include fresh paint throughout, a new front door, newer shingles, and a newer furnace. With parking for up to six vehicles, this home offers both comfort and convenience. Ideally located within walking distance to top-rated schools, parks, shops, and restaurants, 388 Lark Avenue combines modern updates with a prime location. Don"t miss the chance to own a move-in-ready home in one of Aldershot"s most desirable neighbourhoods! (id:7526)
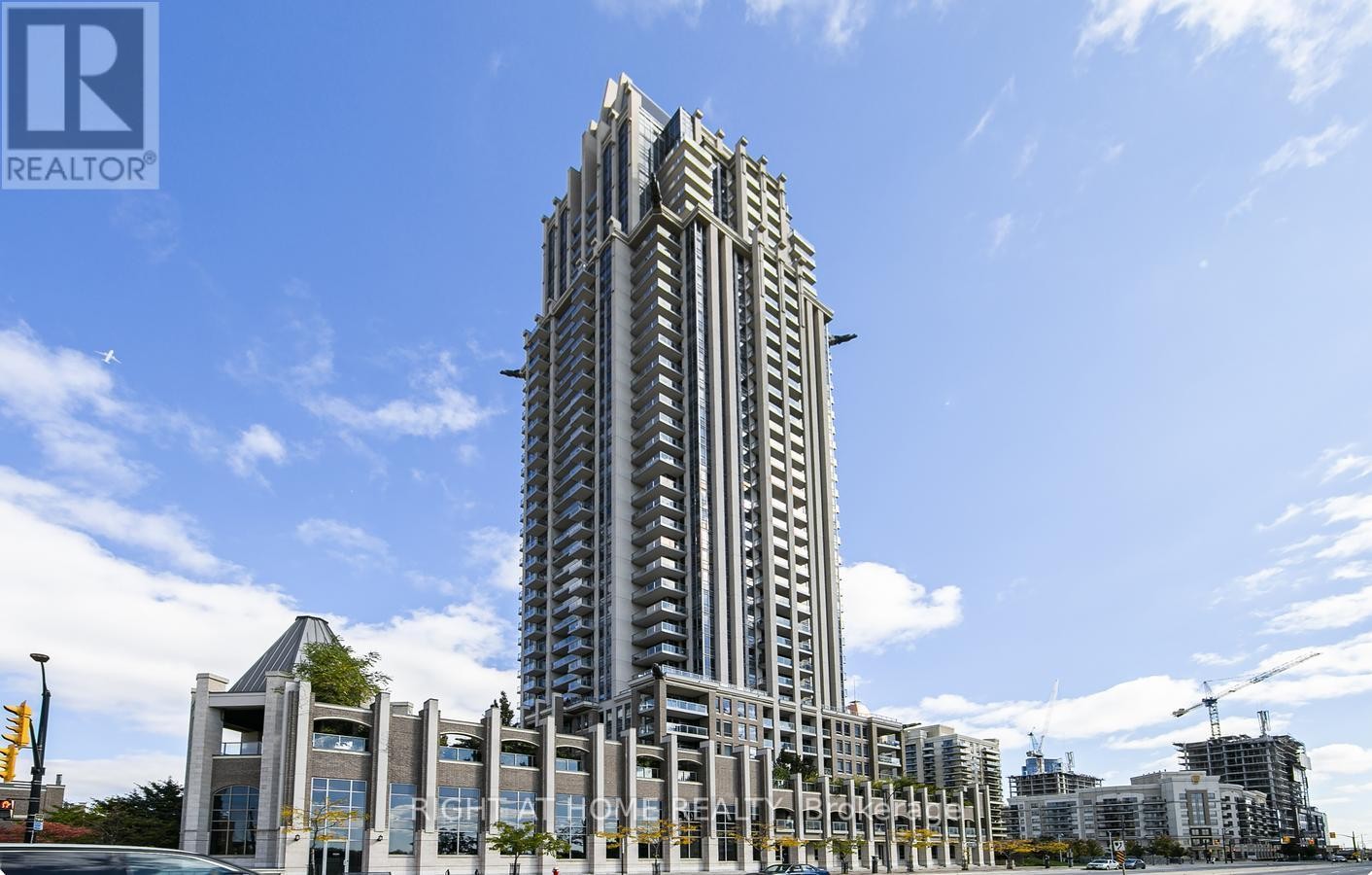
1809 - 388 PRINCE OF WALES DRIVE
Mississauga (City Centre), Ontario
Listing # W12349406
$549,000
1+1 Beds
2 Baths
$549,000
1809 - 388 PRINCE OF WALES DRIVE Mississauga (City Centre), Ontario
Listing # W12349406
1+1 Beds
2 Baths
Welcome to a new level of luxury in the heart of Downtown Mississauga. Perched high on the18th floor, this beautifully renovated 1+1 bedroom, 2-bath condo offers elegance, comfort, and the ultimate urban lifestyle all inside the iconic One Park Tower.Step into an intelligently designed open-concept layout, where sunlight floods throughexpansive floor-to-ceiling windows. Stylish hardwood floors, a fresh coat of designer paint, and a stunning custom accent wall create a warm and upscale ambiance. The fully upgraded gourmet kitchen features granite countertops, sleek new stainless steel appliances, and a convenient breakfast bar perfect for morning coffee or evening wine.The spacious primary bedroom includes a double closet and a spa-inspired ensuite with a new vanity, mirror and fresh coat of paint. A generous den easily converts into a 2nd bedroom, nursery, or office ideal for modern living. The second full washroom offers added convenience for guests or roommates.What truly sets this suite apart is the oversized 120 sq ft balcony, newly finished with artificial grass your private outdoor lounge in the sky with panoramic eastern city views.? Fully Renovated Top to Bottom? 2 Stylish Full Bathrooms? Sweeping East-Facing Sunrise Views???? World-Class Amenities: Gym, Indoor Pool, Party Room, Sauna, BBQ Terrace, Billiards,Library? 4 Elevators for Efficient Access? 1 Parking Spot on P1 + Exclusive LockerWalk to Square One, Celebration Square, Sheridan College, Living Arts Centre, cafes, groceries& more. Minutes to 403, 401, and QEW ideal for professionals, couples, or investors seeking prestige and convenience.Live Elevated. Live Inspired. Live One Park Tower. (id:7526)
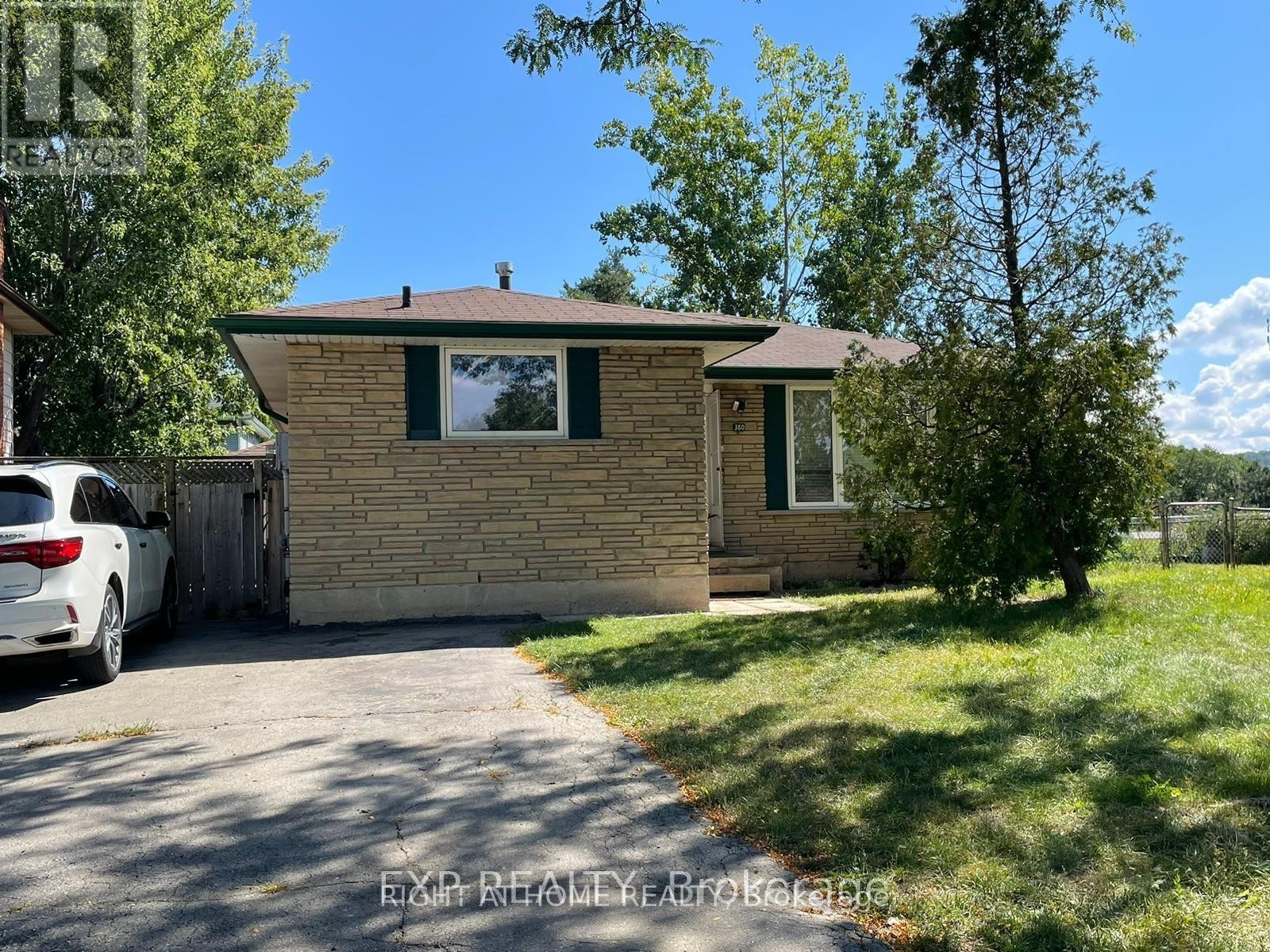
380 CHRISTIE STREET
Grimsby (Grimsby Beach), Ontario
Listing # X12349357
$3,000.00 Monthly
3+1 Beds
2 Baths
$3,000.00 Monthly
380 CHRISTIE STREET Grimsby (Grimsby Beach), Ontario
Listing # X12349357
3+1 Beds
2 Baths
Renovated Bungalow | Huge Corner Lot | Family PerfectWelcome to your next chapter, a stunning, fully renovated bungalow nestled on a prime corner lot in one of Grimsby's most desirable neighbourhoods. This 3-bedroom home is more than just a lease; it's a lifestyle upgrade. Step inside and fall in love with the bright open layout, brand-new modern kitchen, sleek stainless steel appliances, upgraded flooring, stylish pot lights, and neutral tones that make it easy to move right in and make it yours. The thoughtful layout offers effortless flow for everyday life and entertaining. Downstairs, the spacious finished basement with a separate entrance opens up endless options perfect for an extended family, a private retreat, a home gym, cozy media room.3 Bedrooms, Fully Renovated in 2023 Modern Kitchen w/ Stainless Steel Appliances, Potlights, New Flooring, Neutral PaintHuge Finished Basement w/ Separate EntrancePrivate Shed + 4 Parking SpotsNew Furnace, A/C, & Water Heater (2023)All this is tucked into a peaceful, family-friendly area just minutes to schools, parks, thel ake, GO Transit, QEW access, and Grimsby's charming downtown shops. Walk to groceries, coffee, or enjoy lakefront strolls on weekends. Ideal for a responsible, long-term tenant who values space, privacy, and proximity to everything. Move-in ready and waiting for the right family to call it home. Book your showing today and experience the difference. (id:7526)
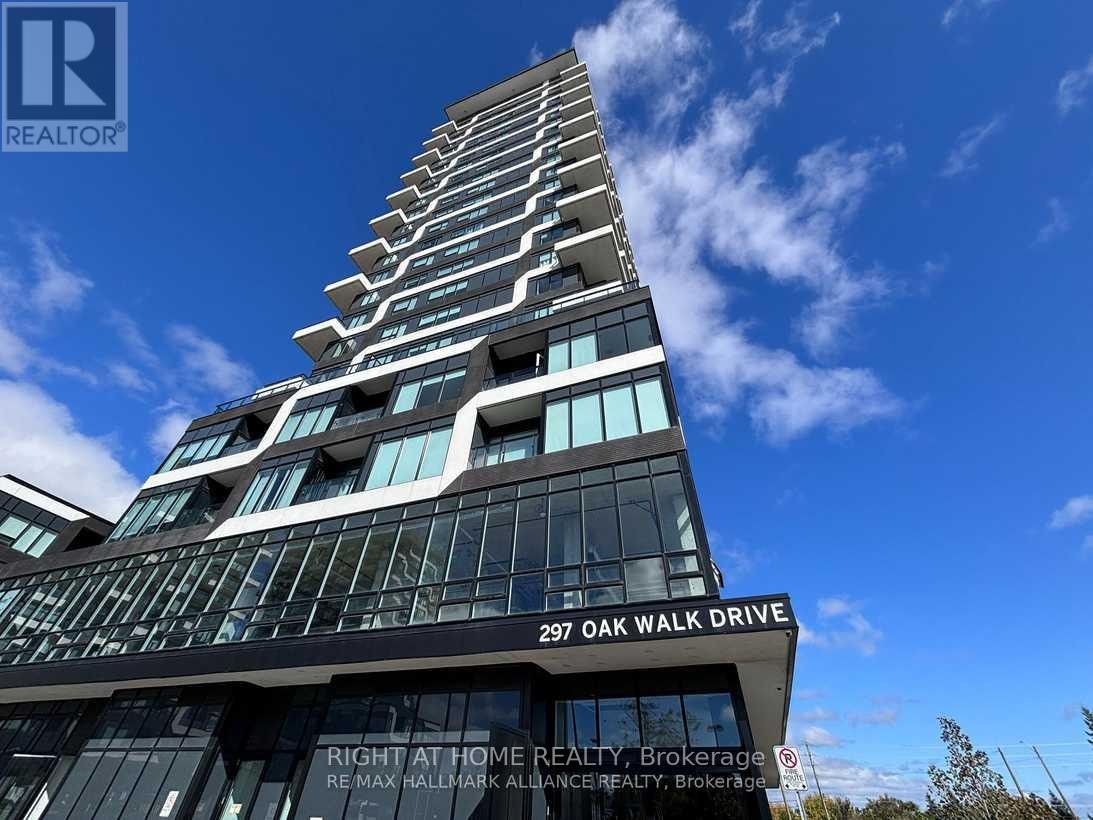
2109 - 297 OAK WALK DRIVE
Oakville (RO River Oaks), Ontario
Listing # W12349376
$3,100.00 Monthly
2 Beds
2 Baths
$3,100.00 Monthly
2109 - 297 OAK WALK DRIVE Oakville (RO River Oaks), Ontario
Listing # W12349376
2 Beds
2 Baths
Amazing! 2-bedroom, 2-bathroom corner suite in North Oakville's Uptown Core. Offering approximately 939 sq. ft. of luxurious living plus a large balcony with breathtaking southern views of Lake Ontario and the Toronto/Mississauga skylines, 9-foot smooth ceilings, pot lights, laminate floors, modern cabinetry, quartz counters, and a bright, open-concept layout. windows flood the living and dining area with light, including a walkout to the private balcony. kitchen with upgraded, modern cabinetry, quartz counters, and stainless steel appliances. primary suite w/walk-in closet and 3-piece ensuite bath with a glass shower. second bedroom and a 4-piece main bathroom, in-suite laundry area, Great Location, just steps from Longo's, LCBO, Beer Store, banks, popular restaurants, big box stores, retail, and the Oakville Trafalgar Hospital. easy access to transit, highways, and the GO Train, surrounding network of trails and parks. boasts a 24-hour concierge service, a modern design lobby, a pool, a party room, a fitness and Pilates studio, Zen space, and a communal 5th-floor terrace. one underground parking space and a locker, This unit is a must see (id:7526)
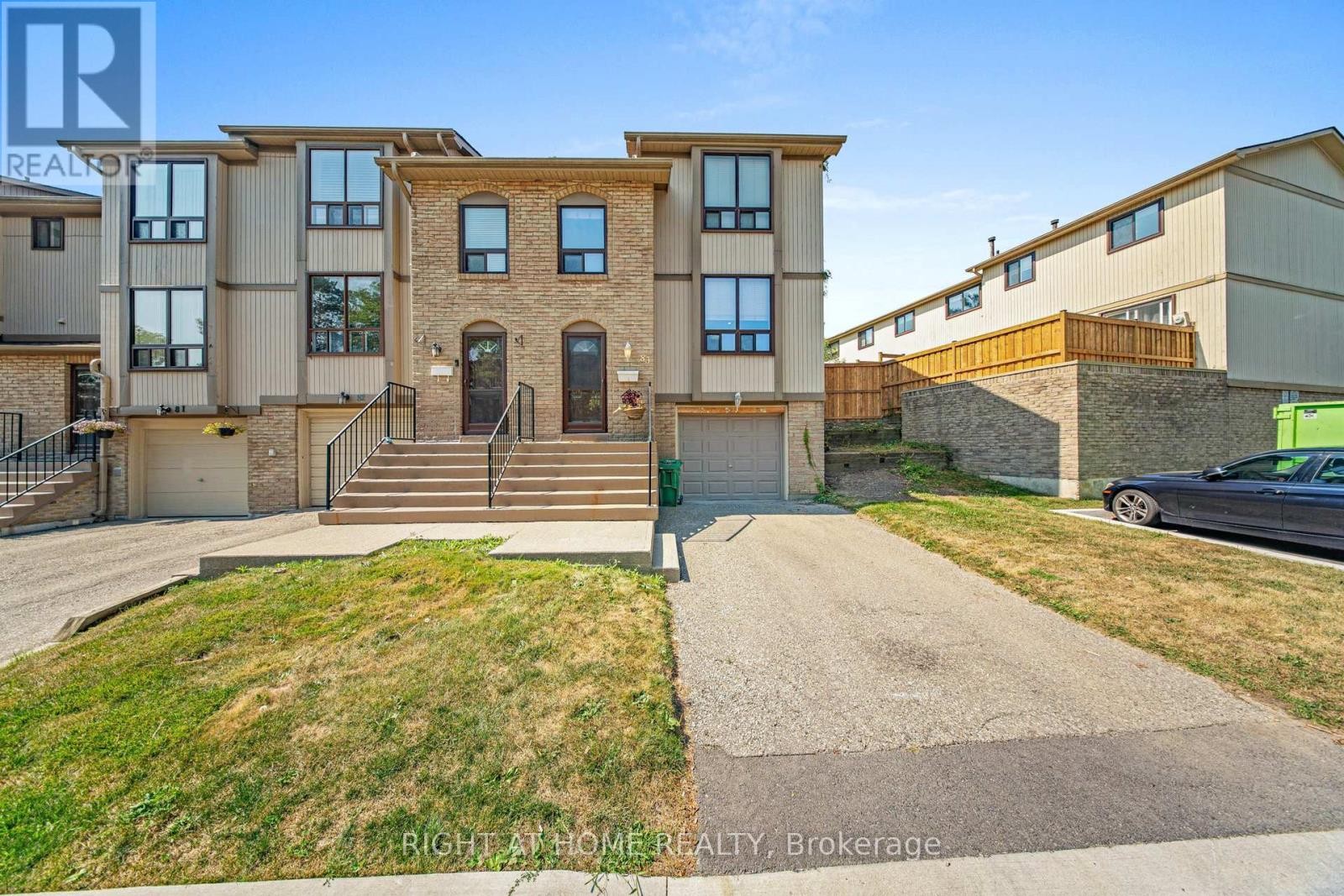
83 - 83 GUILDFORD CRESCENT
Brampton (Central Park), Ontario
Listing # W12349209
$649,000
3 Beds
2 Baths
$649,000
83 - 83 GUILDFORD CRESCENT Brampton (Central Park), Ontario
Listing # W12349209
3 Beds
2 Baths
Large 3 Bedrooms End Unit Townhouse Ideal for First Time Home Buyers, Convenient Location, Close to everything, Hwy, Banks, Schools, Parks. Professionally renovated. Efficient Layout exposes a Bright living space, Living, Dining Kiuchen with Lots of Natural LightSpacious Eat in Kitchen with Breakfast Area Overlooks to Sunny private fenced Backyard... 3 good Sized Bedrooms The July 2025 Renovation include: Pot lights, Laminate Flooring Throughout the House , Kitchen Backsplash, New Front door, New garage door, New light fixtures, Fresh Paint, Stainless Steel Appliances, New electrical panel. Beautiful Move in condition home (id:7526)
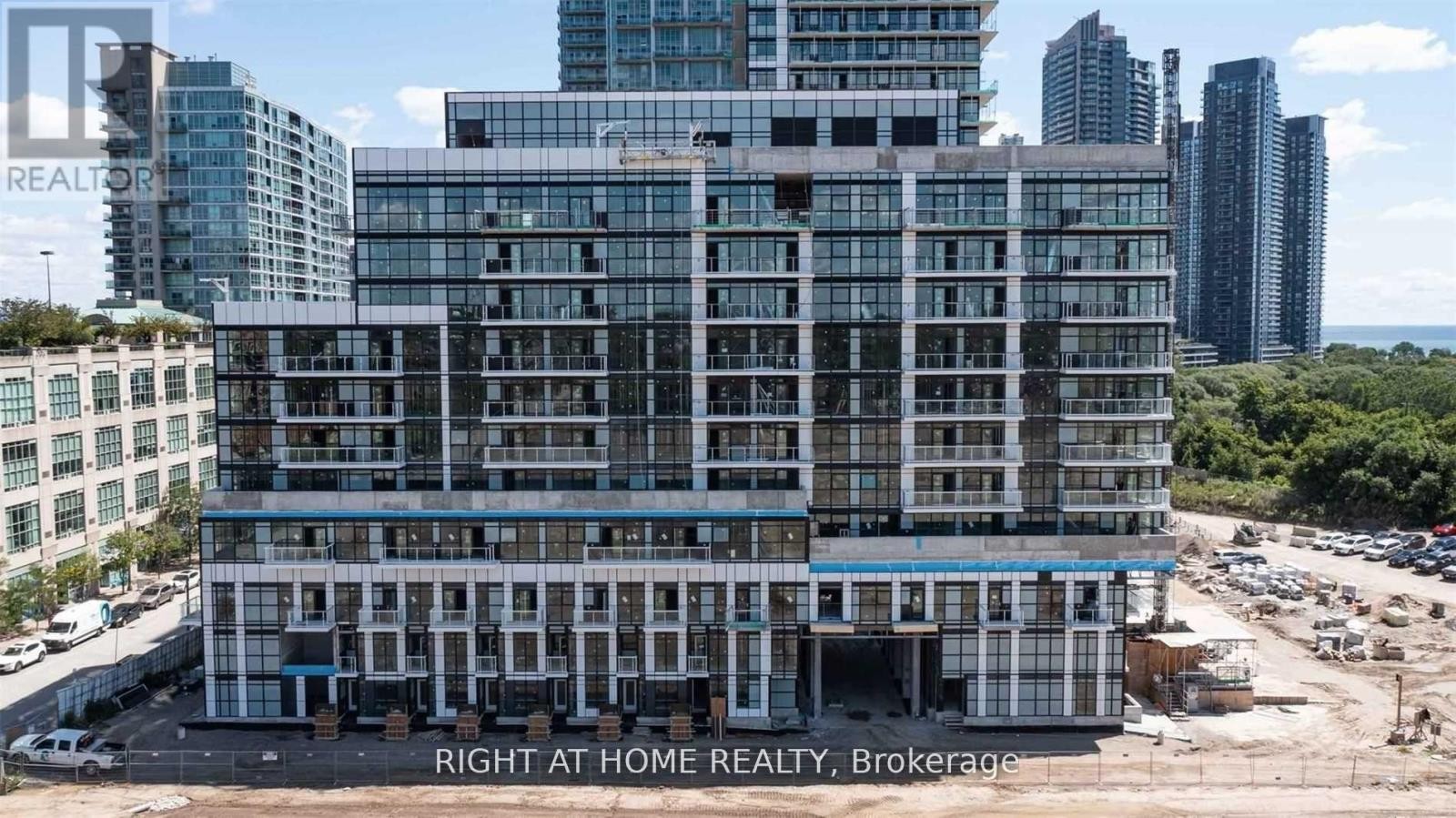
1401 - 251 MANITOBA STREET
Toronto (Mimico), Ontario
Listing # W12348894
$2,290.00 Monthly
1 Beds
1 Baths
$2,290.00 Monthly
1401 - 251 MANITOBA STREET Toronto (Mimico), Ontario
Listing # W12348894
1 Beds
1 Baths
Amazing Location! at Sought after Empire Phoenix! Ideal Layout open concept 1 Bed 1 Bath W/Lots Of Natural Light! Fully Upgraded Condo ! Laminate Flooring Throughout, Kitchen W/Stainless Steel Appliances, Backsplash, & Quartz Countertops, Available Immediately! 1 Parking And Locker Included. Located In The Beautiful Mystic Pointe Community At Parklawn And Lakeshore. Steps To Transit, Groceries, Entertainment, Restaurants. Easy Access To The Gardiner Expressway. Amenities: Outdoor Pool, Concierge, Party Room, Rooftop Terrace, Bbq Stations, Courtyard. (id:7526)
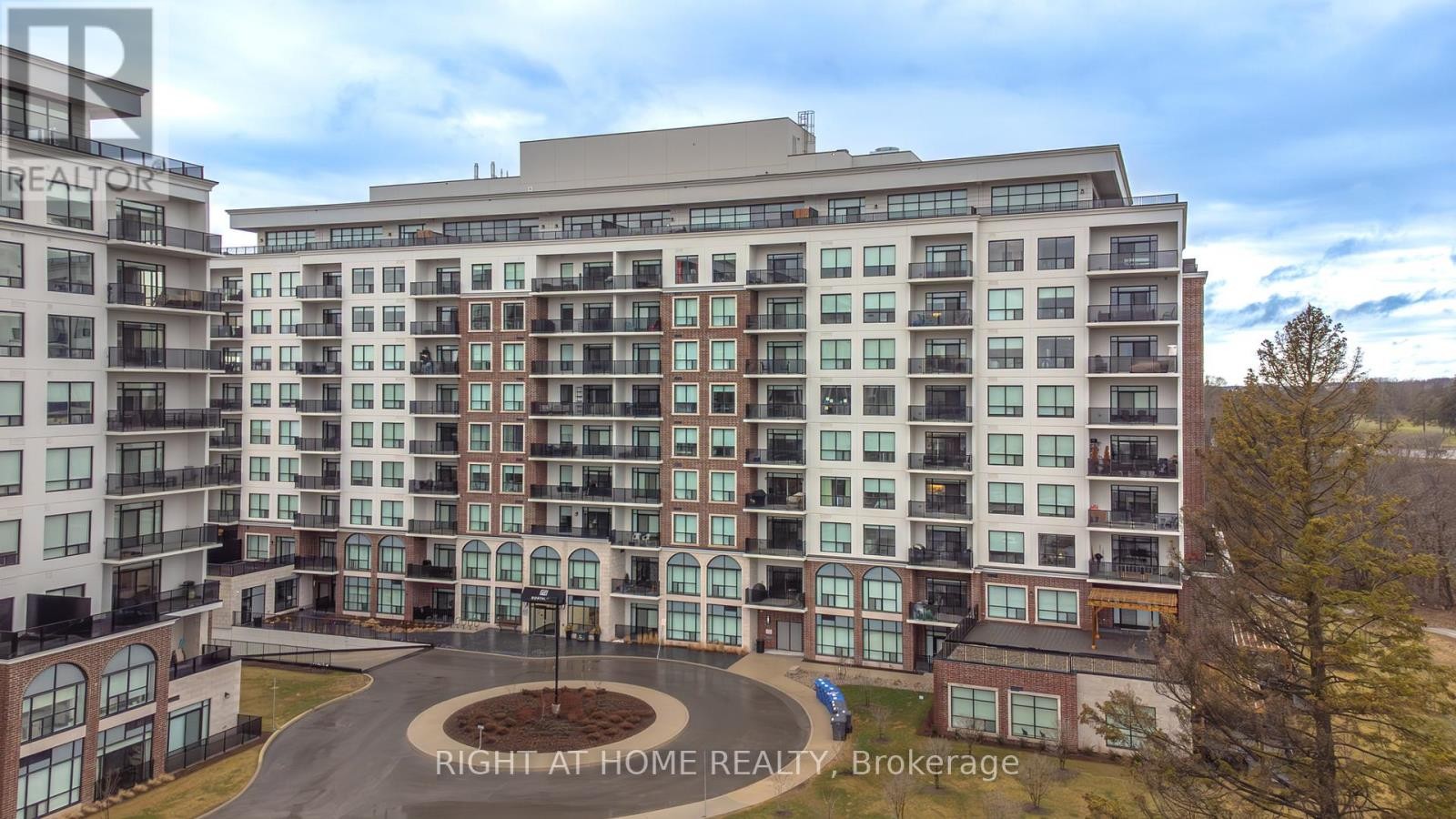
# 910 - 460 CALLAWAY ROAD
London North (North R), Ontario
Listing # X12348789
$2,900.00 Monthly
2 Beds
2 Baths
$2,900.00 Monthly
# 910 - 460 CALLAWAY ROAD London North (North R), Ontario
Listing # X12348789
2 Beds
2 Baths
Enjoy upscale living at NorthLink by TRICAR in this stunning 2-bedroom, 2-bathroom condo, ideally located off Sunningdale Road near the prestigious London Golf Club. This nearly 3-year-old, move-in ready suite features high ceilings, engineered hardwood flooring, and stylish pot lights throughout. The spacious living room includes a chic electric fireplace and opens to a dedicated dining area perfect for entertaining. The gourmet kitchen showcases sleek cabinetry, upgraded quartz countertops, an elegant backsplash, ceramic tile flooring in all wet areas, and a convenient walk-in pantry. In-suite laundry adds everyday convenience. Enjoy a sun-filled living space with floor-to-ceiling glass doors leading to a large private balcony overlooking scenic trails. This unit includes stainless steel appliances, window coverings, two underground parking spots, and a private storage locker. Residents of this premium building enjoy first-class amenities such as a fitness centre, golf simulator, pickleball courts, dining facilities, visitors parking, a residents lounge, sports court, guest suite, and secure controlled entry. Located close to Masonville Mall, University Hospital, and Western University, this condo offers the perfect blend of luxury and convenience. Condo fees include all utilities except personal hydro. Book your private showing today and step into luxury rental living at its finest. (id:7526)
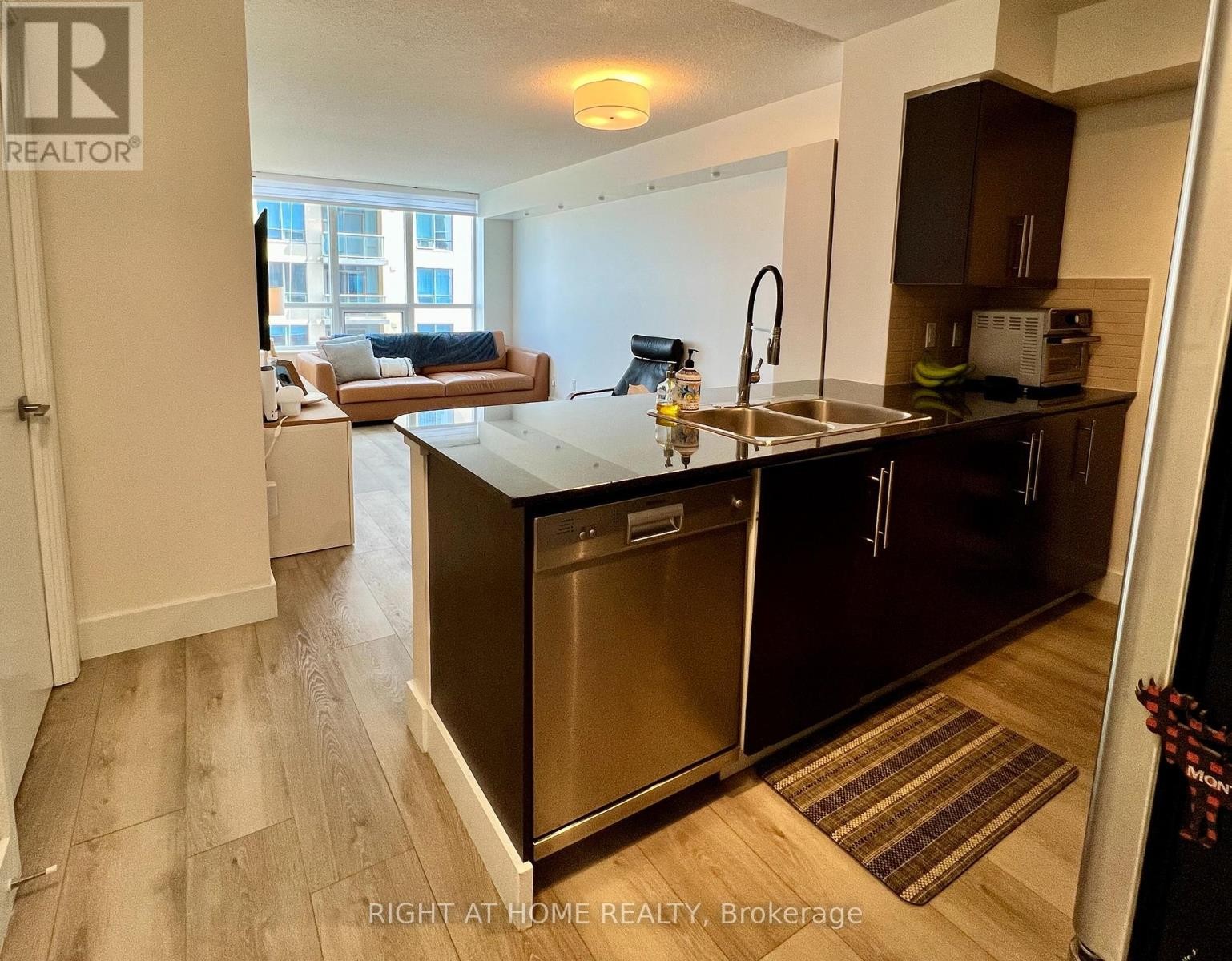
2331 - 35 VIKING LANE
Toronto (Islington-City Centre West), Ontario
Listing # W12348672
$575,000
1+1 Beds
1 Baths
$575,000
2331 - 35 VIKING LANE Toronto (Islington-City Centre West), Ontario
Listing # W12348672
1+1 Beds
1 Baths
Step into this stunning 1-bedroom condo where style meets comfort. The inviting open-concept floor plan is bathed in natural light and enhanced by soaring high ceilings, creating a bright and airy living space you'll love coming home to. Beyond the main living area, enjoy the versatility of a private den with elegant French door access perfect as a home office, bedroom (it's a nursery today), or guest space. This rare find boasts modern, carpet-free flooring throughout, offering both easy maintenance and a sleek, contemporary feel. The unit has been meticulously maintained, reflecting a level of care and cleanliness that makes it truly move-in ready. Adding to the value, this home comes with a coveted parking spot and a secure locker (lockers are very hard to come by in this building), making city living as convenient as it is stylish. Whether you're a first-time buyer, downsizer, or investor, this condo offers the perfect combination of function, beauty, and practicality. (id:7526)
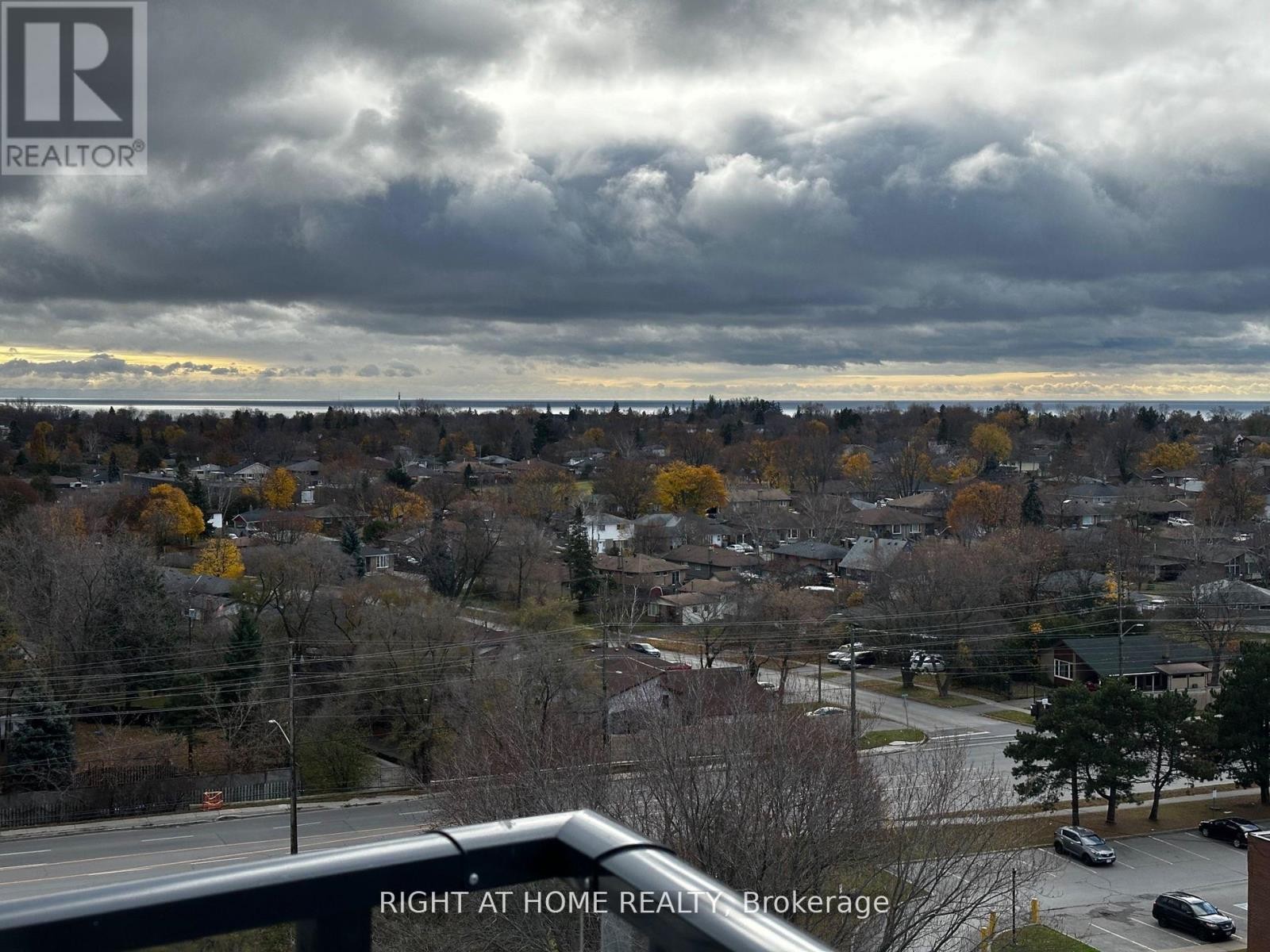
902 - 1435 CELEBRATION DRIVE
Pickering (Bay Ridges), Ontario
Listing # E12348555
$2,750.00 Monthly
2 Beds
2 Baths
$2,750.00 Monthly
902 - 1435 CELEBRATION DRIVE Pickering (Bay Ridges), Ontario
Listing # E12348555
2 Beds
2 Baths
Brand new never lived in Spacious 2 Bed 2 Bath Unit Overlooking Lake Ontario! This Sunny Corner Unit is perfect for your family to call home today. 10 minute walk to the lake, 5 minute walk to Pickering GO & Pickering Mall! parking & locker included!! Building has outdoor pool, party room, study room, pet wash, car wash, concierge, fitness room, yoga studio, and more! Avail ASAP! (id:7526)
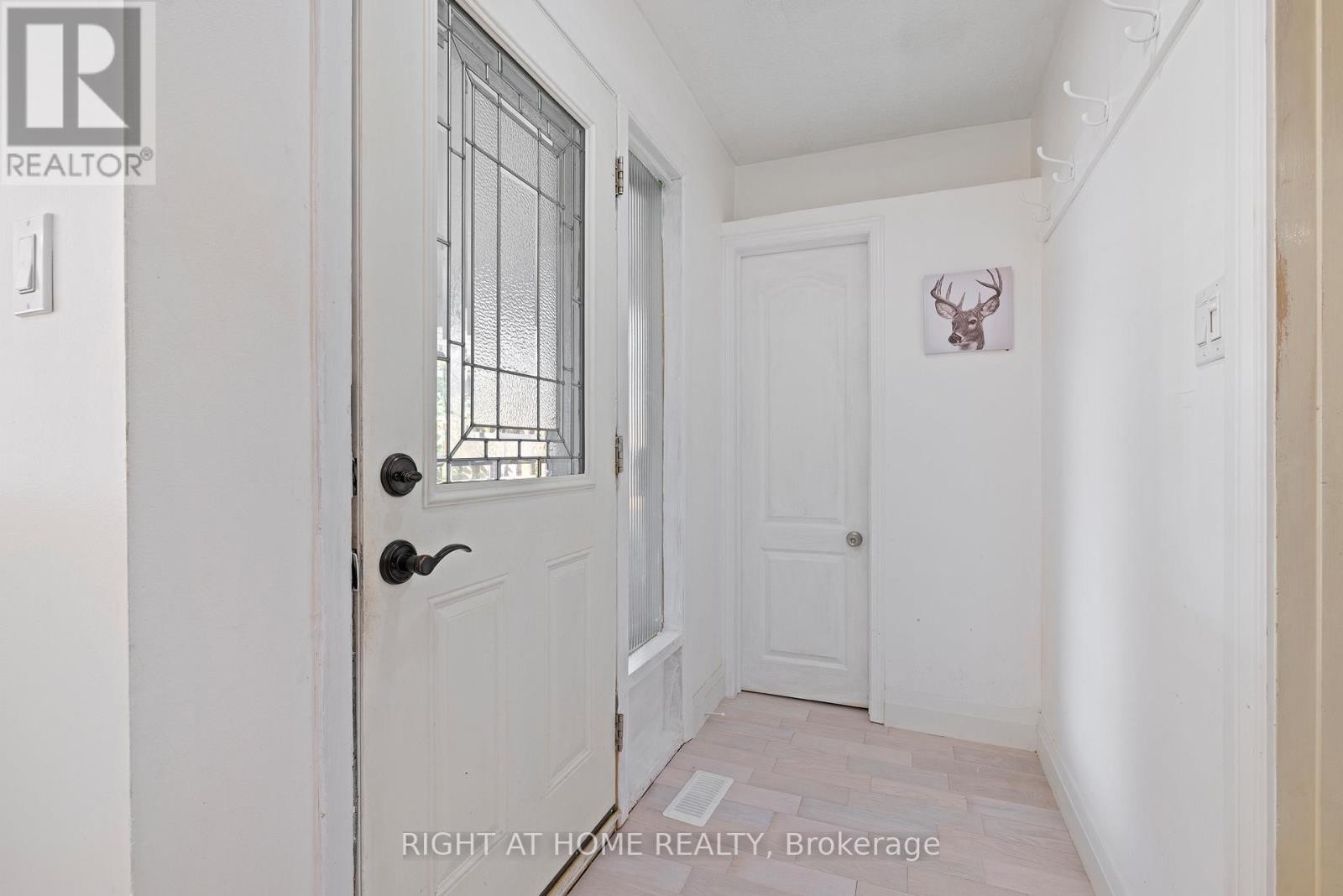
1147 SATURNIA CRESCENT
Mississauga (Applewood), Ontario
Listing # W12348273
$1,099,000
3+1 Beds
3 Baths
$1,099,000
1147 SATURNIA CRESCENT Mississauga (Applewood), Ontario
Listing # W12348273
3+1 Beds
3 Baths
Welcome to this newly renovated 3-level backsplit located in Applewood, one of Mississauga's most sought-after neighborhoods. This modern semi-detached home features 3 spacious bedrooms, brand new hardwood flooring, and fully updated bathrooms and kitchens perfectly blending comfort and contemporary style. Enjoy the bright, open-concept living and dining areas that flow effortlessly into a sleek, updated kitchen. A Washroom on each level and Pot lights throughout with upper and lower laundry perfect for separating living quarters if desired. The home also boasts a newly paved driveway and a convenient carport for ample parking. One of the standout features is the separate entrance to a fully finished basement, offering excellent income potential or a private space for extended family living. Whether you're looking to generate rental income or accommodate multi-generational living, this versatile layout has you covered. Situated on quiet and mature street, you're just minutes away from top schools, parks, shopping, public transit, and major highways. This move-in ready gem is a rare find, don't miss your chance to own a modern home with built-in flexibility and value! (id:7526)
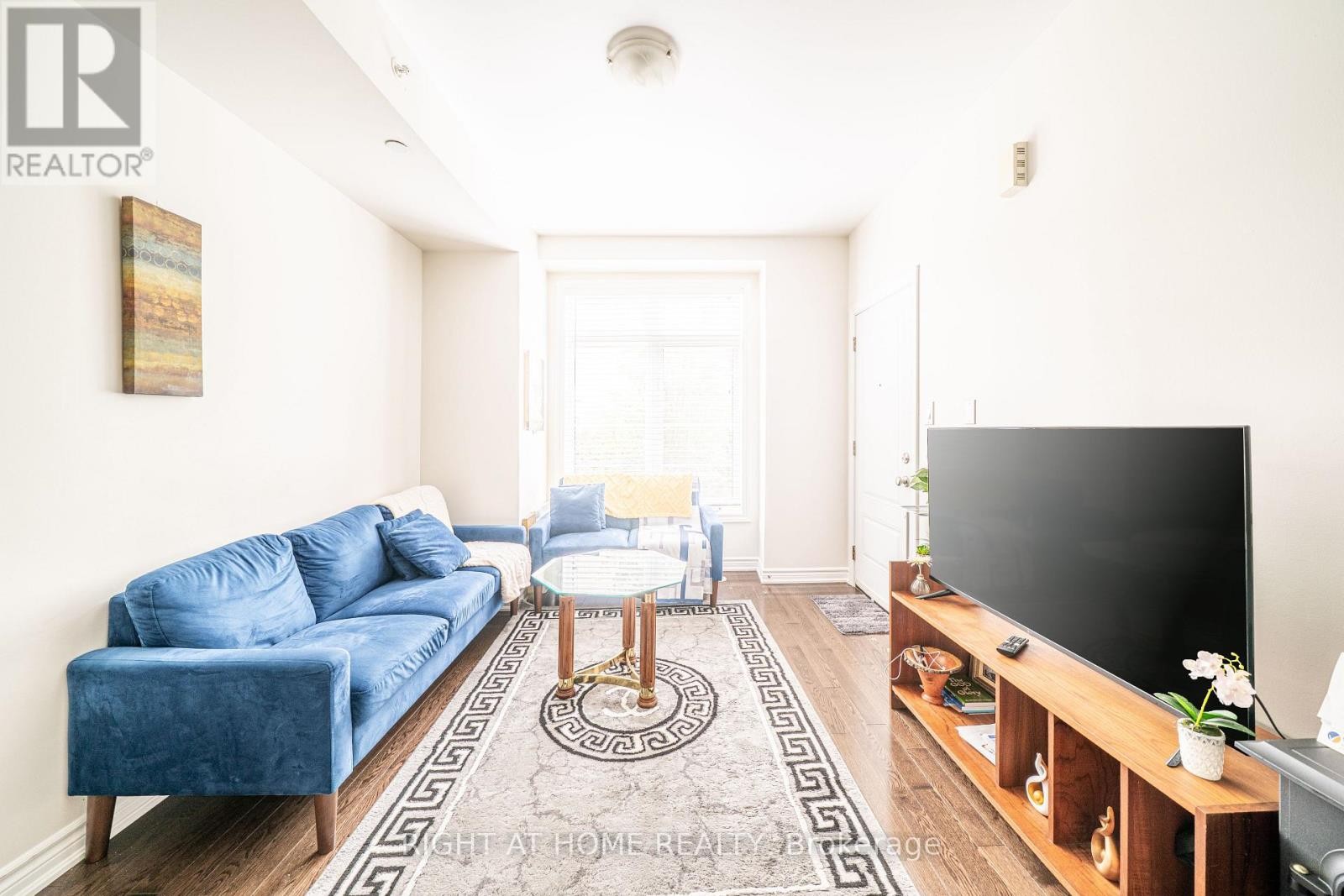
26 - 39 DREWRY AVENUE
Toronto (Newtonbrook West), Ontario
Listing # C12347990
$2,525.00 Monthly
2+1 Beds
2 Baths
$2,525.00 Monthly
26 - 39 DREWRY AVENUE Toronto (Newtonbrook West), Ontario
Listing # C12347990
2+1 Beds
2 Baths
Clean & modern 2 bedroom 2-story condo townhouse steps away from Yonge St and Finch. This amazing suite features a living / dining room with large eat-in kitchen, granite counters, stainless steel appliances and a brand new dishwasher on main level. 2nd level features 2 bedrooms, large 4 piece bathroom, ensuite laundry, and under stair storage that could double as a low-ceiling office nook. 2 piece bathroom located between levels. Underground parking included. Check out the link to the 3d interactive virtual tour! Book your appointment today as its surely to get scooped up quickly. (id:7526)
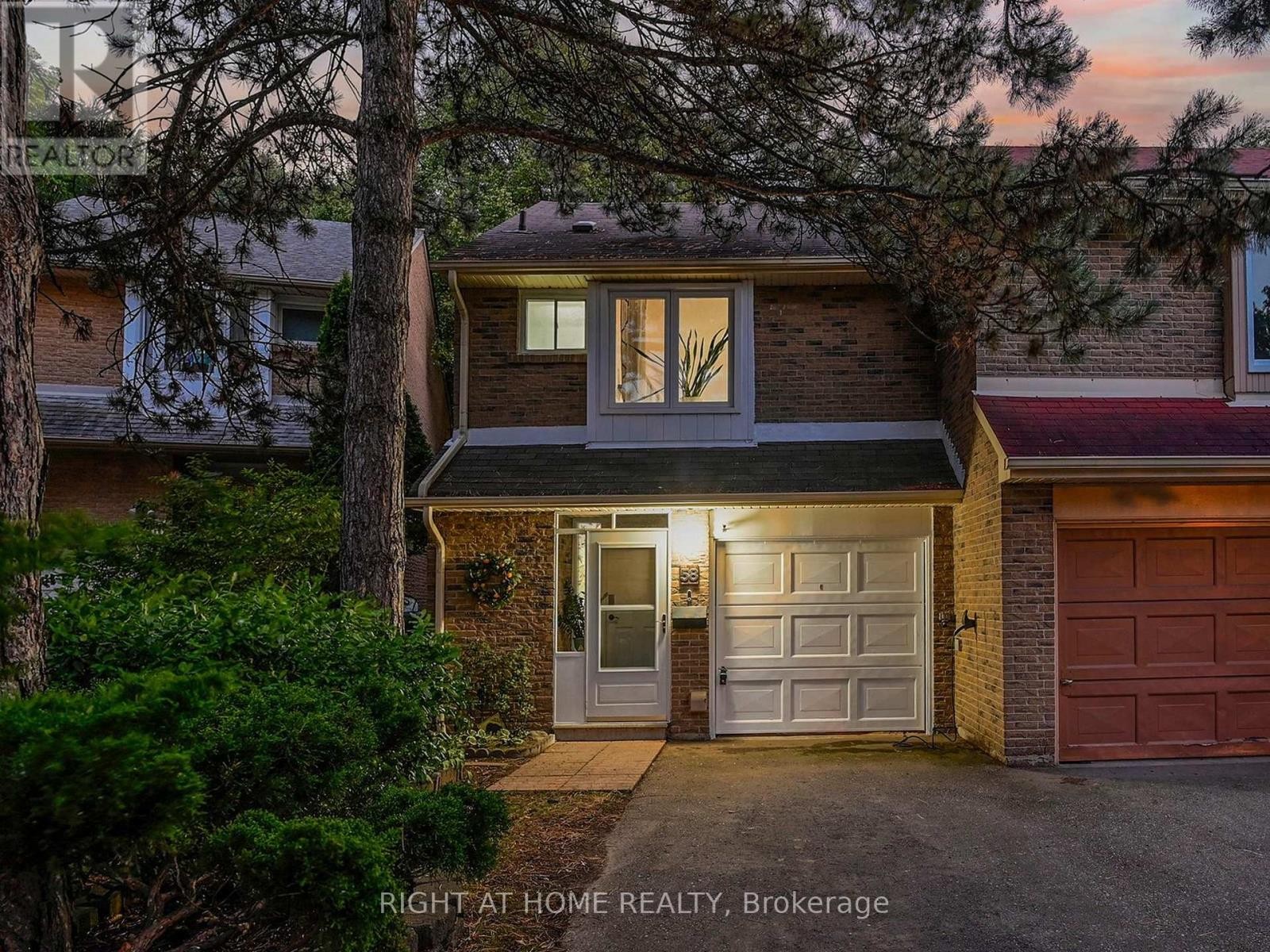
58 STONEHAM ROAD
Toronto (Eringate-Centennial-West Deane), Ontario
Listing # W12348043
$999,000
3 Beds
3 Baths
$999,000
58 STONEHAM ROAD Toronto (Eringate-Centennial-West Deane), Ontario
Listing # W12348043
3 Beds
3 Baths
Welcome to 58 Stoneham Road! Nestled in Etobicoke's serene Eringate-Centennial-West Deane community, this gem offers the perfect balance of suburban tranquility and urban convenience. Whether you're starting a family or seeking a place to settle, this home balances residential peace with the pulse of daily life. Surrounded by tree-lined streets and friendly neighbours, this 3-bedroom, 3-bath semi-detached home is just minutes from Centennial Park, the lush Conservatory gardens, and local green spaces ideal for recreation. Everyday essentials are within easy reach, with grocery stores, cafés, and dining options all nearby, while quick access to Highway 427 and TTC bus routes ensures seamless commuting across the GTA. The area's blend of mid-century charm, modern amenities, and a strong sense of community makes this location as inviting as the home itself. Enjoy the convenience of a built-in EV charger and the ambiance of an integrated smart lighting blending technology, comfort, and eco-friendly living. This home has been loved and well looked after by the current owners for over 17 years and it's time for a new owner to continue its story. (id:7526)
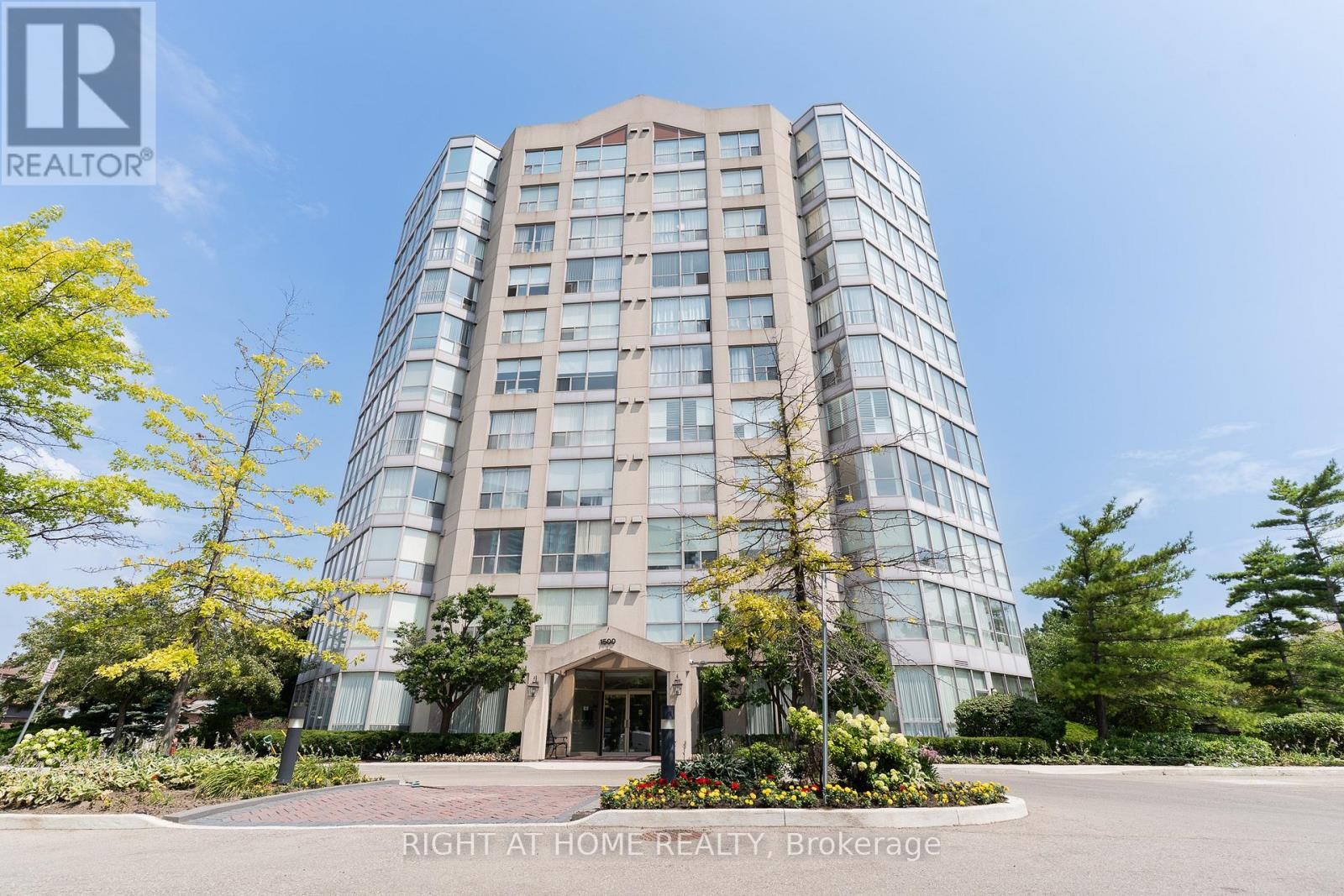
PH 8 - 1500 GRAZIA COURT
Mississauga (Rathwood), Ontario
Listing # W12348037
$749,999
2 Beds
2 Baths
$749,999
PH 8 - 1500 GRAZIA COURT Mississauga (Rathwood), Ontario
Listing # W12348037
2 Beds
2 Baths
Designed for a mature living, but not limited to. Those who enjoy quietness and yet modern comfort of the living space. Bright, totally renovated penthouse unit with 10 feet ceiling, floor to ceiling windows and forever unobstructed view. Panoramic view of sunrises and sunsets are simply gorgeous.Serenity at its best! Nothing was left untouched. Raised ceilings in a bathrooms and year old vanities. All high end appliances with existing warranties. Wine cooler fridge, hight end fireplace. Exceptionally clean building. Come check for yourself. You will not be disappointed. Nothing to do here, just move and unpack. Furniture also can be negotiated separately.Well established area Peppermill Place. Walking distance to Rockwood Mall. Mature greenery, close to parks and trails. Easy access to 427/ 403/401. Practically Mississauga/ Etobicoke border. (id:7526)
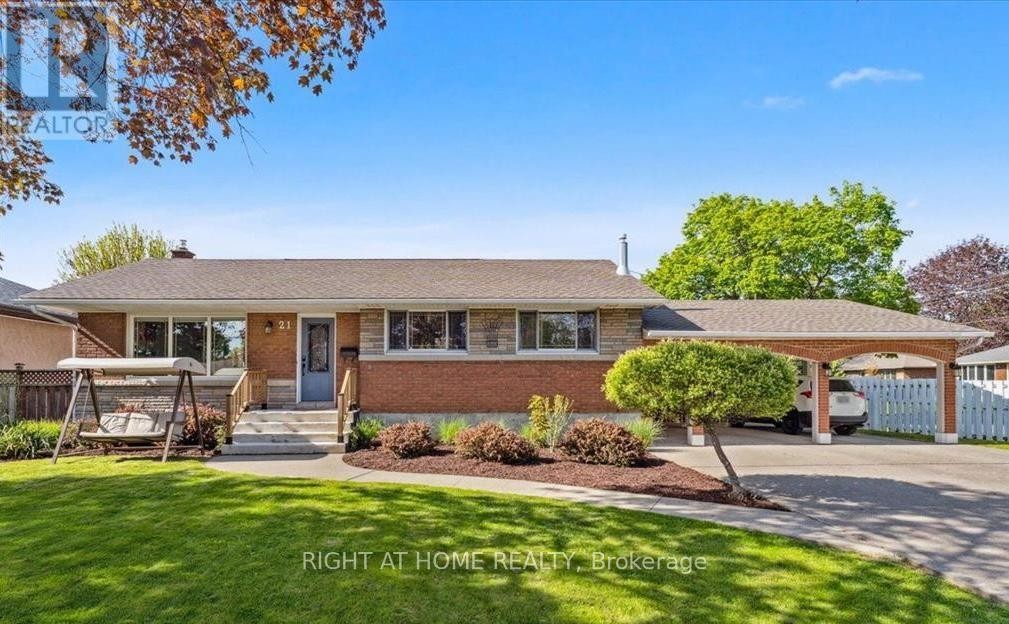
21 KILBOURNE CRESCENT
St. Catharines (Bunting/Linwell), Ontario
Listing # X12348280
$3,100.00 Monthly
3+2 Beds
2 Baths
$3,100.00 Monthly
21 KILBOURNE CRESCENT St. Catharines (Bunting/Linwell), Ontario
Listing # X12348280
3+2 Beds
2 Baths
Charming Corner Lot Bungalow in North St. Catharines awaiting its new tenants to call this beautiful place Home. Nestled on a quiet, family-friendly tree-lined street, this lovely Bungalow is ready to welcome its new family. The main floor features a spacious and bright living room, three generously sized bedrooms with ample closet space, and an updated 4-piece bathroom.The finished Basement offers excellent flexibility with a large recreation room, one additional bedroom , a 3-piece bathroom, an office, a den/playroom, and plenty of utility/storage space, perfect for larger families or those needing extra room to grow.Located within walking distance to excellent schools and parks, this home offers both comfort and convenience in an ideal setting for family living. (id:7526)
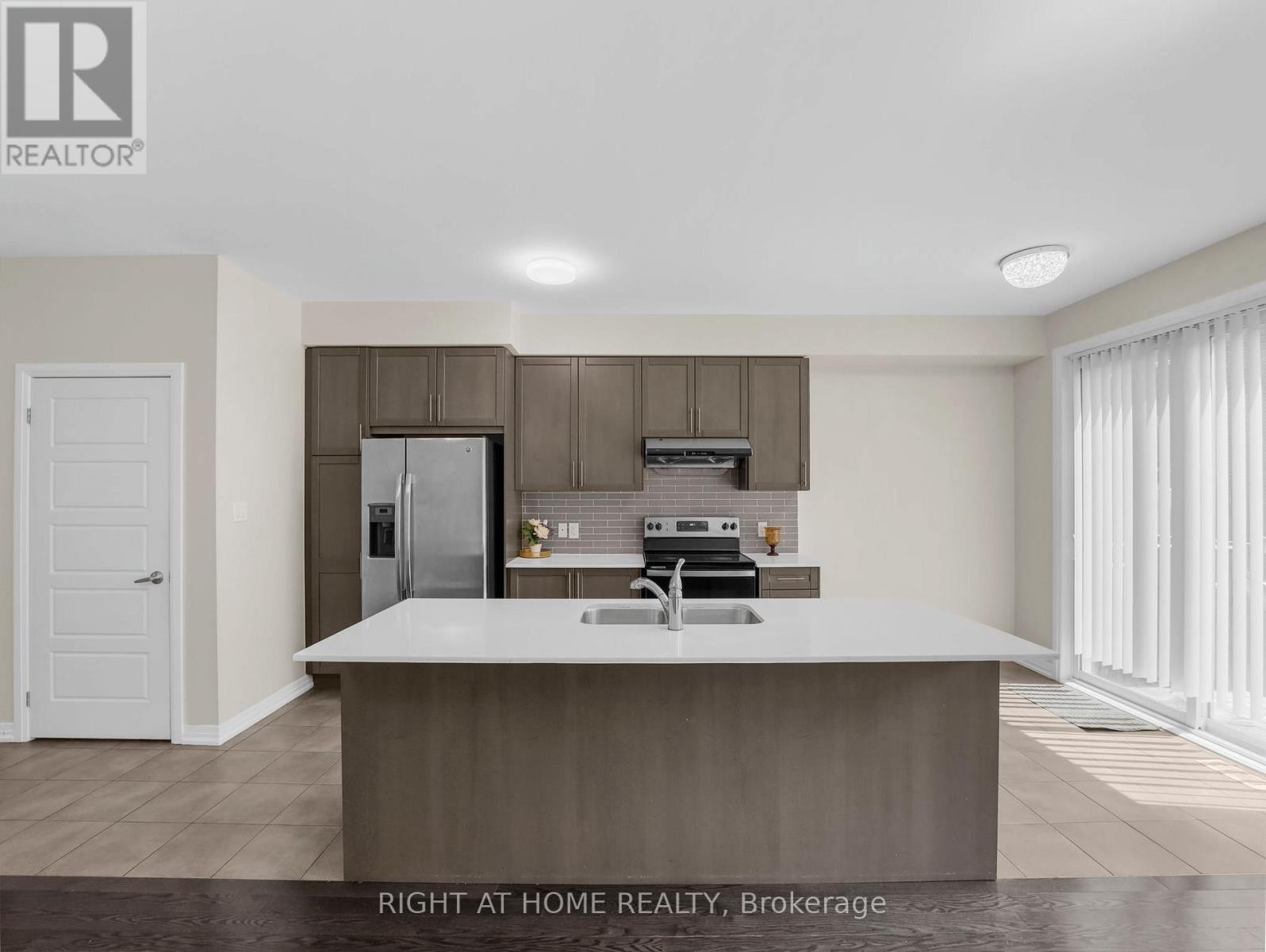
64 MCLAUGHLIN AVENUE
Milton (WI Willmott), Ontario
Listing # W12348265
$3,200.00 Monthly
3 Beds
3 Baths
$3,200.00 Monthly
64 MCLAUGHLIN AVENUE Milton (WI Willmott), Ontario
Listing # W12348265
3 Beds
3 Baths
LOCATION! Open Concept bright and sunny townhouse with 9' ft ceilings (main floor) spacious bedroom sizes, hardwood floor on main, color changeable LED lighting throw-out, Quartz Countertop, SS Appliances, backsplash, upgraded kitchen cabinets and much more. Steps away from Milton Hospital and St. Benedict Catholic School, minutes away from Public School, Parks, Shopping and transit. Large front allows to park 2 cars outside, convenient Garage access from inside, unfinished basement, fenced backyard, Don't miss this move in ready house at high demand location. (id:7526)
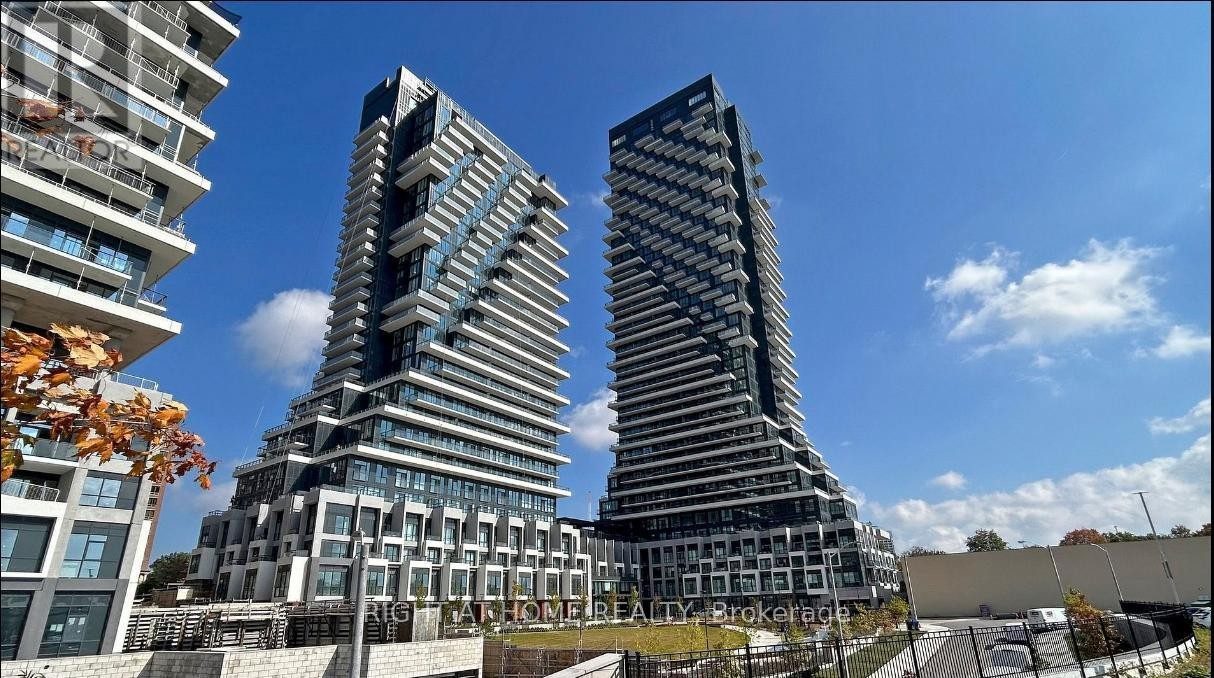
414 - 30 INN ON THE PARK DRIVE
Toronto (Banbury-Don Mills), Ontario
Listing # C12347506
$2,450.00 Monthly
1+1 Beds
1 Baths
$2,450.00 Monthly
414 - 30 INN ON THE PARK DRIVE Toronto (Banbury-Don Mills), Ontario
Listing # C12347506
1+1 Beds
1 Baths
Experience modern luxury in this stunning 1 bedroom + den condo featuring sleek laminate flooring, floor-to-ceiling windows, and an open-concept layout filled with natural light. Enjoy a chef-inspired kitchen with stainless steel appliances and stone countertops, a versatile den ideal for a home office, and a serene bedroom with a mirrored closet and private terrace showcasing breathtaking Toronto skyline views. In-suite laundry, 24-hour concierge, and top-tier amenities including a fitness center, yoga studio, and dog spa enhance your lifestyle. Perfectly located beside Sunnybrook & Wilket Creek Park with endless trails, and just minutes to schools, transit, Hwy 401/DVP, and the future Crosstown LRT. (id:7526)
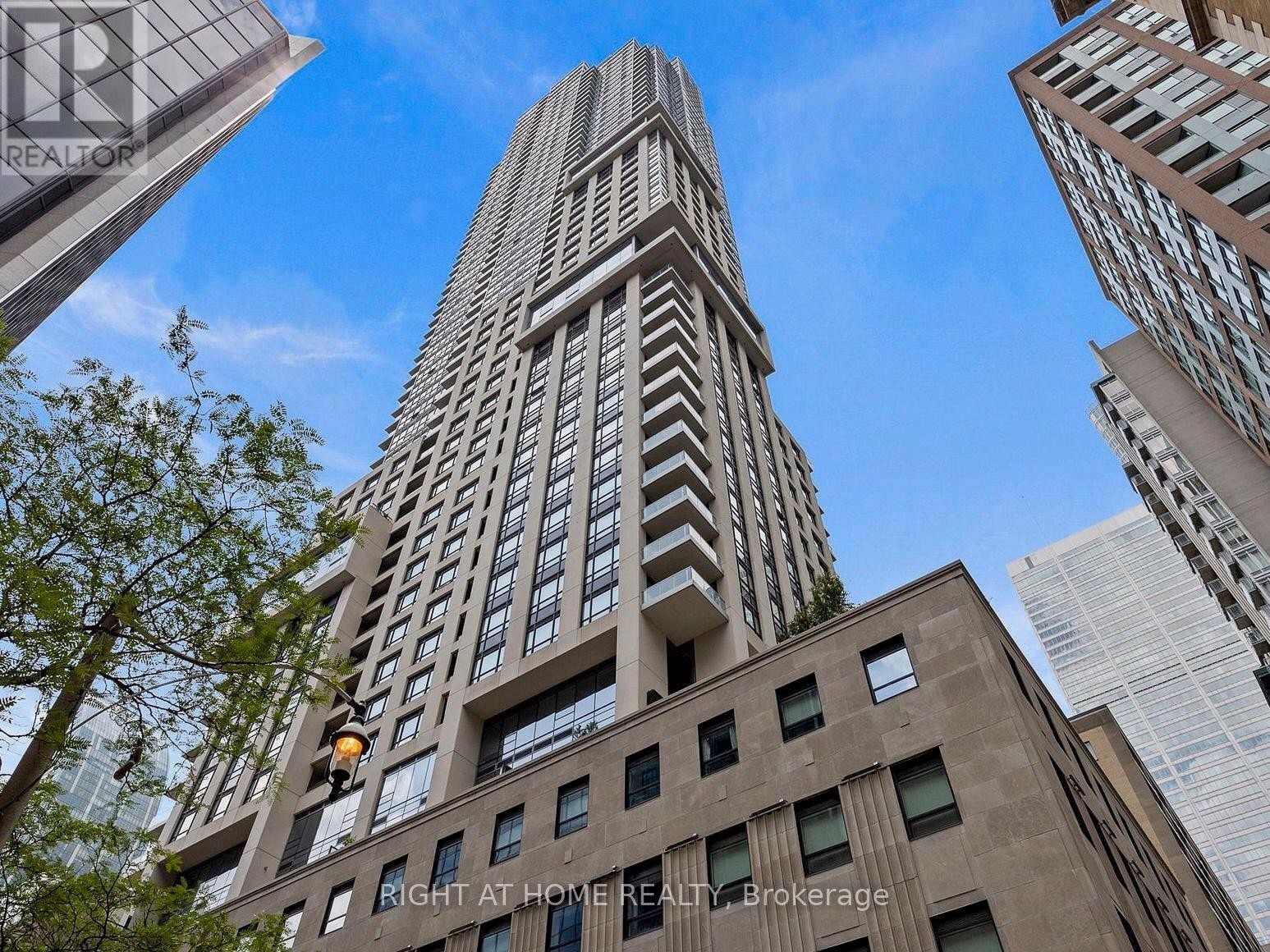
1904 - 88 SCOTT STREET
Toronto (Church-Yonge Corridor), Ontario
Listing # C12346793
$629,900
1+1 Beds
1 Baths
$629,900
1904 - 88 SCOTT STREET Toronto (Church-Yonge Corridor), Ontario
Listing # C12346793
1+1 Beds
1 Baths
Luxurious 88 Scott Condo! Large 1 Bedroom + Den Condo In The Heart Of The Financial District. Posh Living With Top-Of-The-Line Upgrades And Appliances. Amenities Include Wi-Fi Lounges, Fitness 'Core Club', 'Sky Lounge'. 100 Walk Score!!! Close To Transit. Large Den Can Be Used As A 2nd Bedroom. (id:7526)
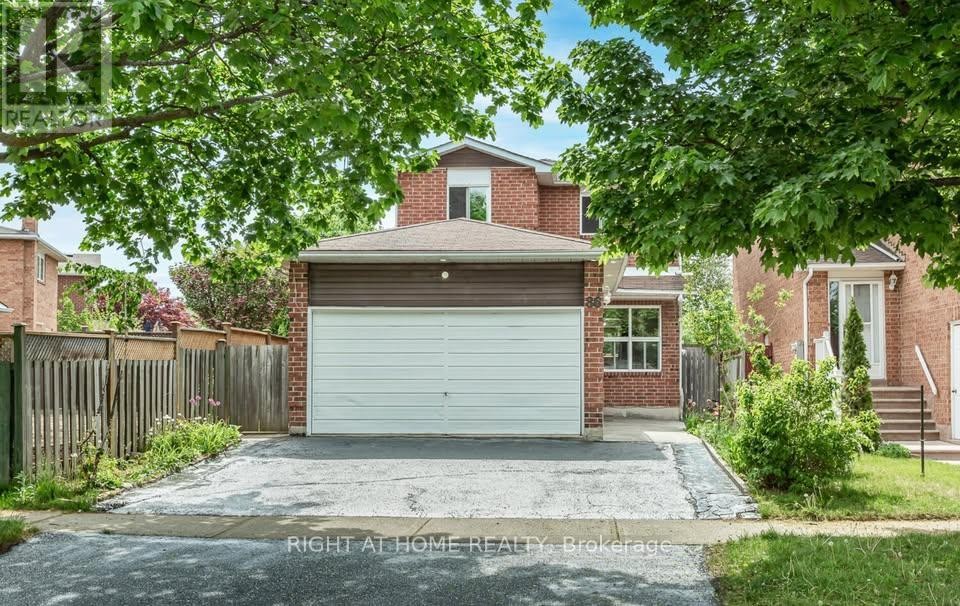
BASEMENT - 86 CLARRIDGE COURT N
Brampton (Brampton West), Ontario
Listing # W12347268
$1,400.00 Monthly
1 Beds
1 Baths
$1,400.00 Monthly
BASEMENT - 86 CLARRIDGE COURT N Brampton (Brampton West), Ontario
Listing # W12347268
1 Beds
1 Baths
This is one bed room legal basement apartment. Spacious and well lit unit with a separate entrance.. This unit consists of one bed room, leaving room with kitchen, 3pc washroom and separate Laundry inside the unit. Nothing is shared with upper tenant. Great Location. Excellent Transit Options. Close To Walking Trail. Includes One Parking Space. (id:7526)
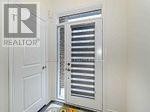
20 COPEMAN AVENUE
Brantford, Ontario
Listing # X12347443
$2,500.00 Monthly
3 Beds
3 Baths
$2,500.00 Monthly
20 COPEMAN AVENUE Brantford, Ontario
Listing # X12347443
3 Beds
3 Baths
Recently constucted Townhome With 3 Bedrooms, 2.5 Washrooms, In Liv Community, Close To Hwy 403/ Golf Course, School, Park, Shopping Mall. Well Done House With Lots Of Light, 2nd Floor Has Good Sized Room, Convenient Laundry & Walk In Closets (id:7526)
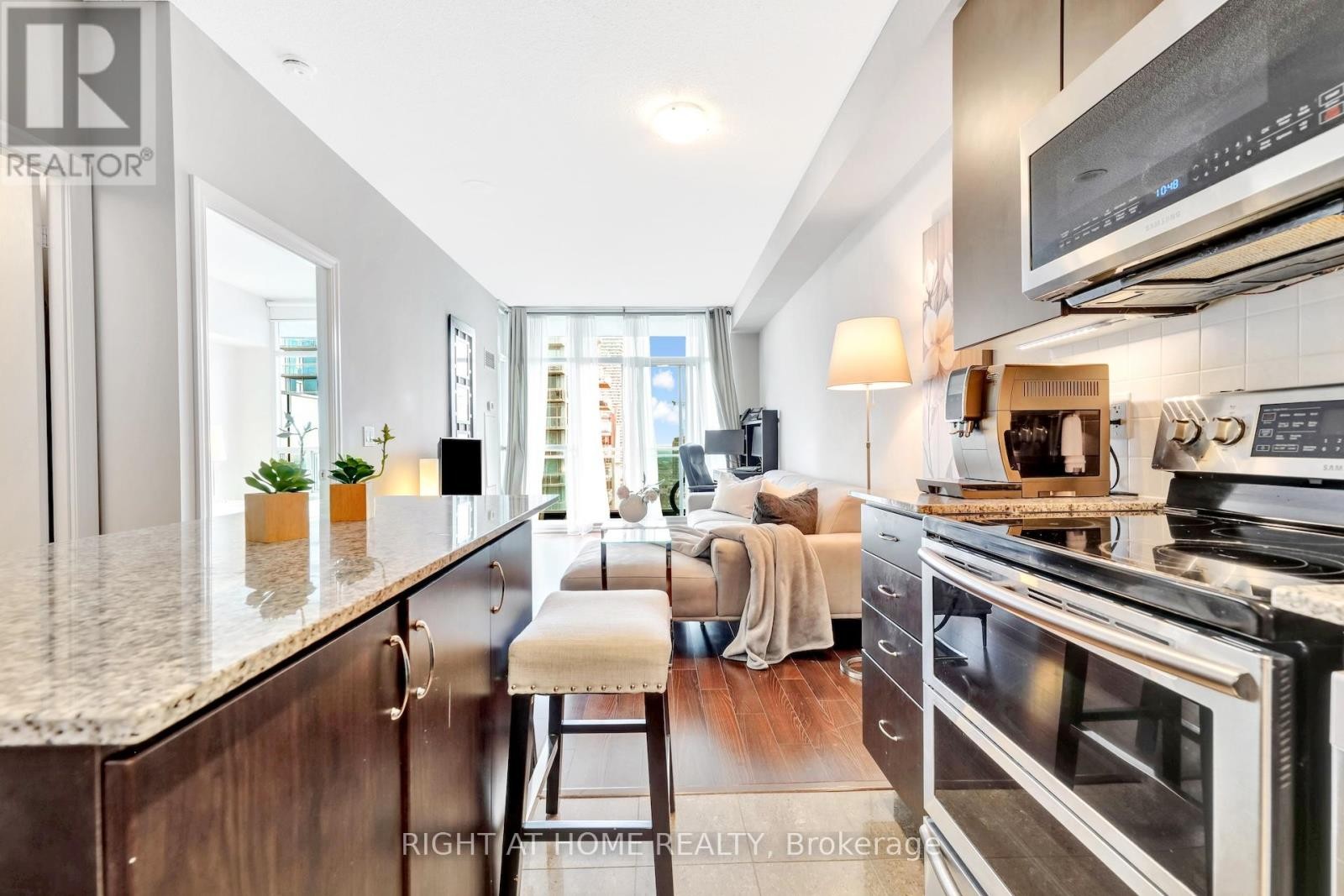
3007 - 223 WEB DRIVE
Mississauga (City Centre), Ontario
Listing # W12347752
$480,000
1+1 Beds
2 Baths
$480,000
3007 - 223 WEB DRIVE Mississauga (City Centre), Ontario
Listing # W12347752
1+1 Beds
2 Baths
Move-in ready with breathtaking 30th-floor views, open-concept layout, floor-to-ceiling windows, and a modern kitchen with granite counters & island. Primary bedroom with his & hers closets + ensuite. Versatile den, private balcony. Steps to Square One, transit & highways. Amenities: concierge, pool, gym, rooftop terrace. (id:7526)
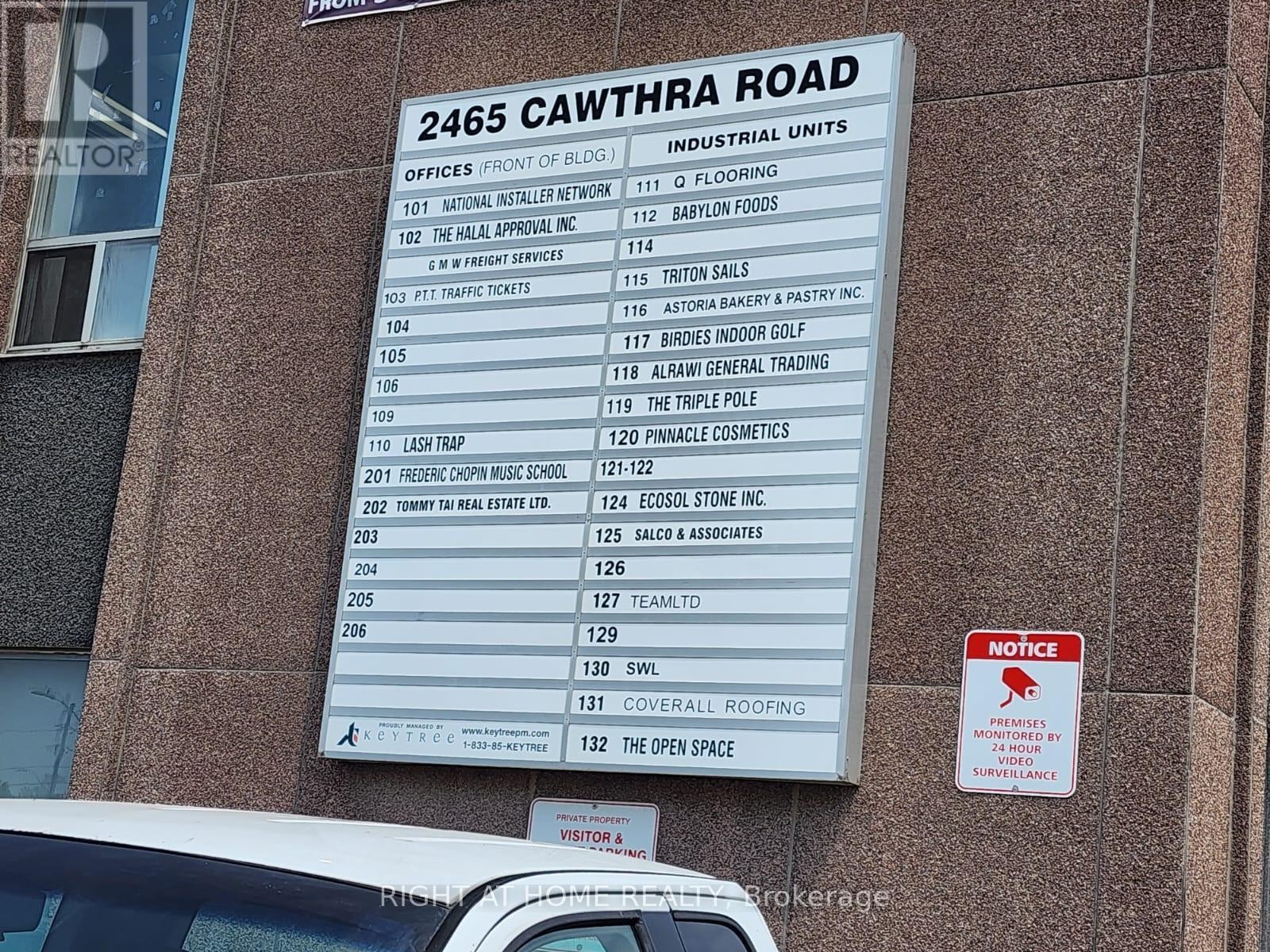
112 - 2465 CAWTHRA ROAD
Mississauga (Dixie), Ontario
Listing # W12347084
$255,000
$255,000
112 - 2465 CAWTHRA ROAD Mississauga (Dixie), Ontario
Listing # W12347084
Sale of Business without Property: fully equipped commercial kitchen. Excellent opportunity to purchase a commercial food / commercial kitchen business which is fully equipped with commercial equipment. This unit is divided into retail space, an office space area, and majority industrial space. Start operations immediately and capitalize on the high demand food-hospitality related business in and around the area. Previously operated by current owner as commercial kitchen with over $300k spent on kitchen equipment in 2024. Equipment list can be shared upon request. New lease to be signed with Landlord/owner on successful purchase of business. Site Is Zoned E2 Which Allows Office, Industrial, Warehousing, Light Manufacturing, Medical And Quasi-Retail Uses. (id:7526)
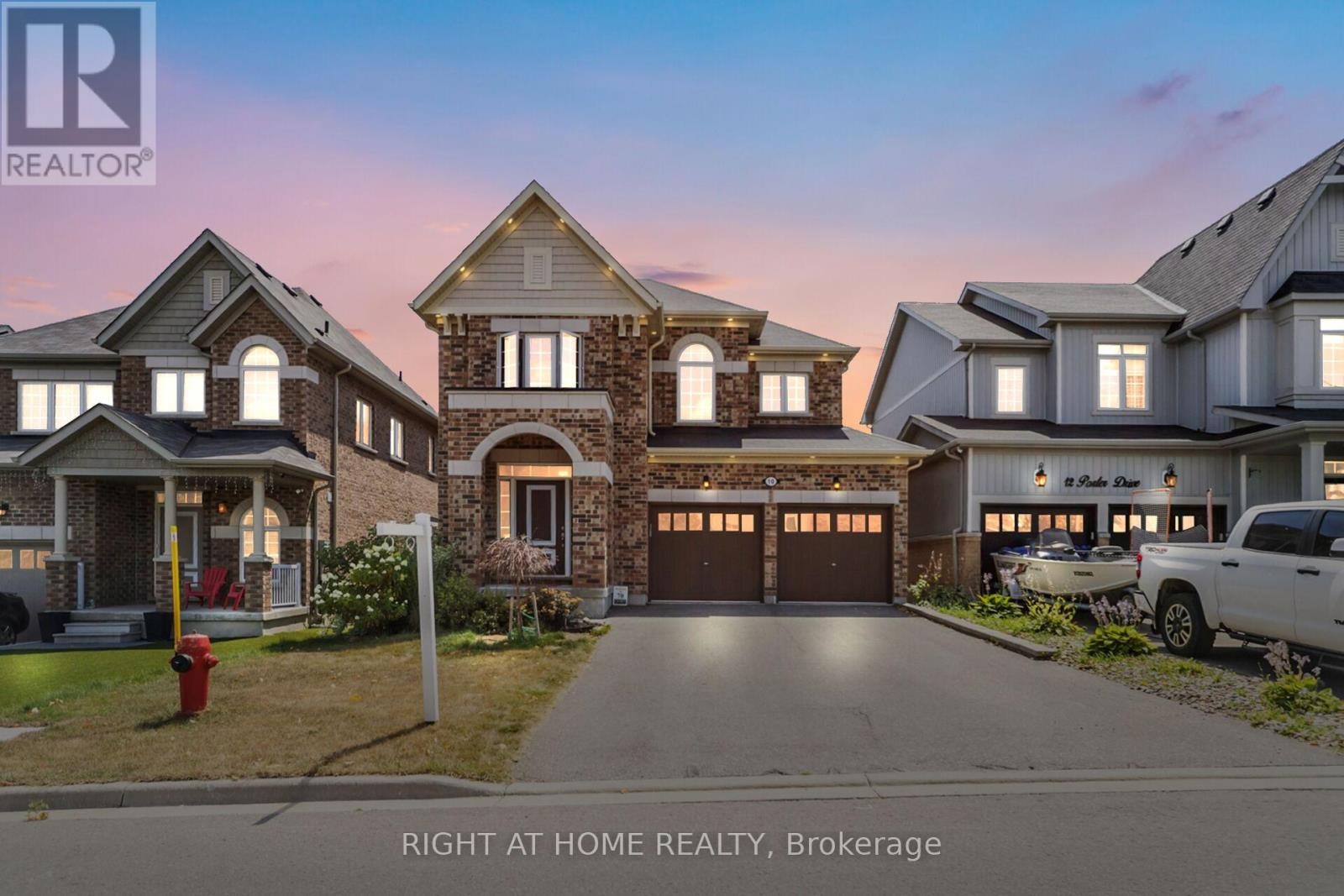
10 PORTER DRIVE
Orangeville, Ontario
Listing # W12346584
$1,079,000
4 Beds
3 Baths
$1,079,000
10 PORTER DRIVE Orangeville, Ontario
Listing # W12346584
4 Beds
3 Baths
Welcome to this stunning all-brick, 4-bedroom, 2-storey detached home in the rapidly growing town of Orangeville. Freshly painted, this impeccably maintained property is move-in ready. The main floor features a perfect blend of hardwood and tile flooring, leading you through a bright, open living and dining area, a spacious kitchen with a central island, granite countertops, updated backsplash, and ample cabinetry. The breakfast area flows seamlessly into the inviting family room, complete with a cozy gas fireplace perfect for those cooler evenings. From the kitchen, sliding doors open to a peaceful, paved backyard with a wooden deck, ideal for outdoor dining and entertaining. Upstairs, you'll find 4 generously sized bedrooms, 2 bathrooms, and a dedicated office space -- all completely carpet-free with beautiful laminate flooring. The primary suite offers a walk-in closet, large windows, and a luxurious 5-piece ensuite with a quartz countertop. The additional bedrooms provide comfort and flexibility for family, guests, or hobbies. The spacious unfinished basement is equipped with a washer and dryer, water softener, and rough-ins for future customization. Outside, enjoy a double-car garage with a remote-operated door and a driveway that accommodates up to 4 vehicles. Pot lights highlight the homes exterior, and the fully fenced backyard provides privacy and security. Located in a quiet, family-friendly neighbourhood, this home is close to excellent schools, restaurants, local shops, and community center. (id:7526)
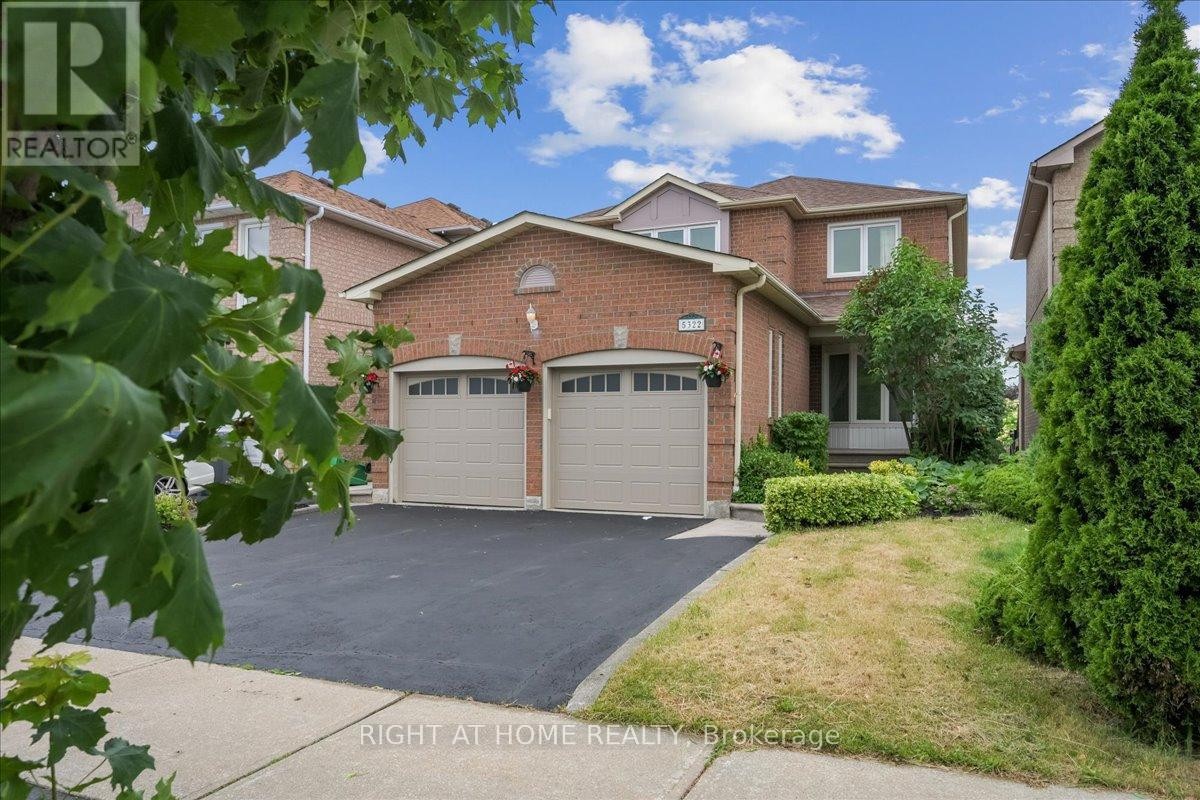
5322 LISMIC BOULEVARD
Mississauga (East Credit), Ontario
Listing # W12346088
$1,249,900
3 Beds
4 Baths
$1,249,900
5322 LISMIC BOULEVARD Mississauga (East Credit), Ontario
Listing # W12346088
3 Beds
4 Baths
Fantastic Detach House in the heart of Mississauga , Gorgeous home offer- 3 bedrooms, 4 washrooms This Amazing property is Located In The Highly Desired East Credit , granite countertop, Stainless Steel Appliances , with walkout finished basement Main Floor Hardwood Thru out, Walk To Schools/Shops/Transit, Hway Fenced Yard, Big Deck Off Dining room. Above grade Basement W/Sliding Doors. Shows A+++ Dont Miss this Beautiful Home. (id:7526)


