Listings
All fields with an asterisk (*) are mandatory.
Invalid email address.
The security code entered does not match.
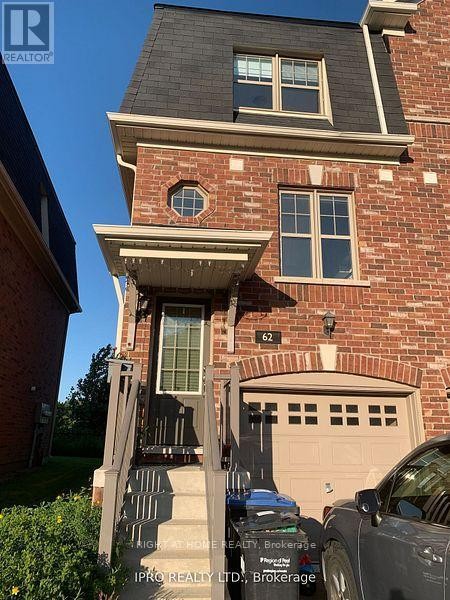
62 SOLDIER STREET
Brampton (Northwest Brampton), Ontario
Listing # W12353478
$2,900.00 Monthly
3 Beds
3 Baths
$2,900.00 Monthly
62 SOLDIER STREET Brampton (Northwest Brampton), Ontario
Listing # W12353478
3 Beds
3 Baths
Stunning three storey town home backing onto a serene Ravine in prestigious Mount Pleasant! This beautifully maintained single family home offers spacious living in one of the most sought-after neighbourhoods. Features include a modern kitchen with stainless steel fridge, stove and dishwasher and a second-floor laundry for added convenience. Enjoy easy access to all essentials - just five minutes to Mount Pleasant GO station, steps to public transit and within walking distance to top-rated schools and a grocery store. Tenant pays all utilities including hot water tank rental. (id:7526)
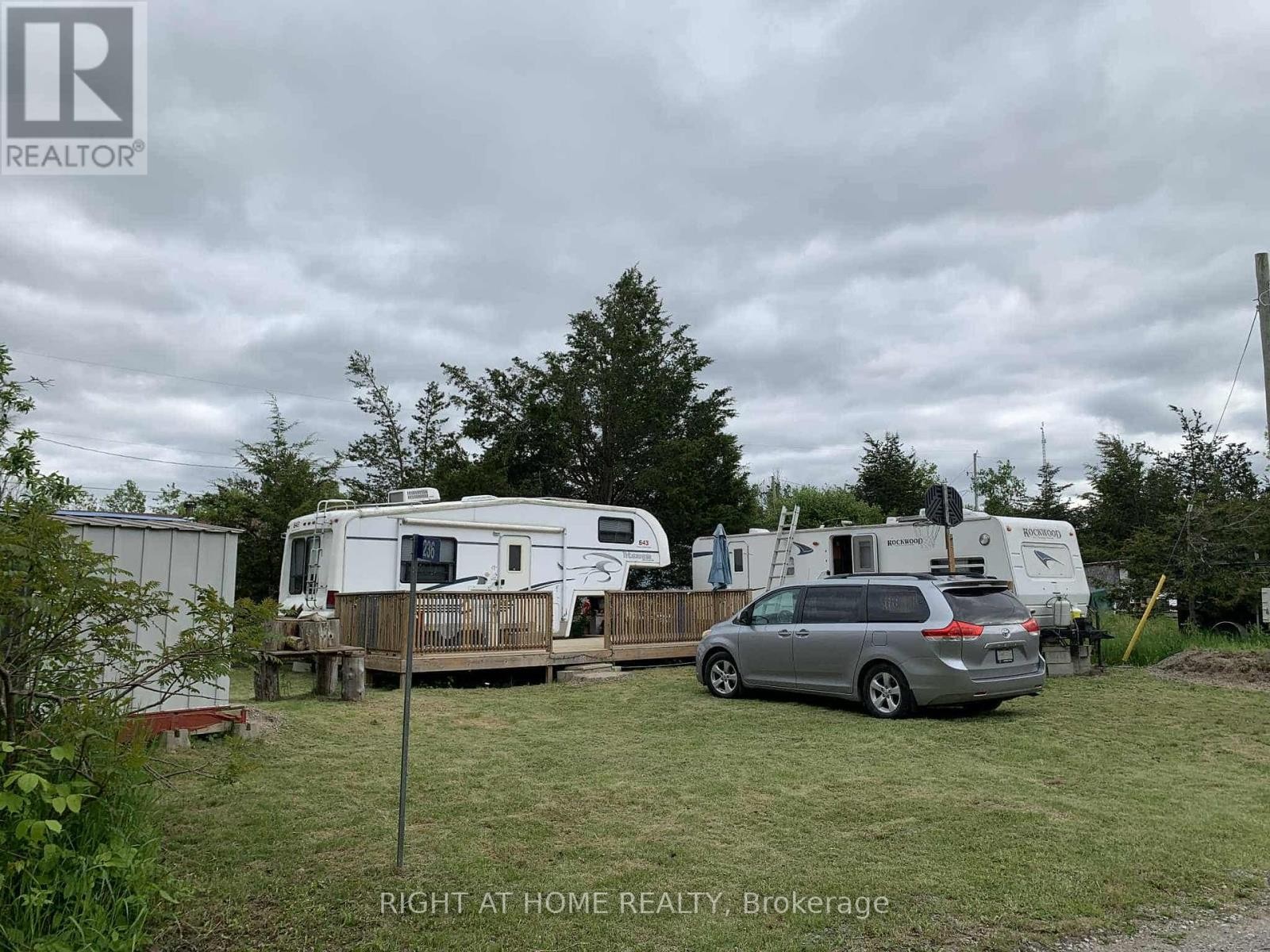
236 APPLE TRAIL
Trent Hills, Ontario
Listing # X12353711
$120,000
2 Beds
2 Baths
$120,000
236 APPLE TRAIL Trent Hills, Ontario
Listing # X12353711
2 Beds
2 Baths
Two mobile trailers (32 feet & 30 feet) and a lot being offered together for the price of one, perfect for your summer getaway. Each trailer includes a bedroom, bathroom, living room and kitchen, all ready for your seasonal escape. Located in Cedarwoods Park, a well established and growing trailer community in Trent Hill, Northumberland, just about 2 hours from Toronto. This property offers a serene retreat. The park features 288 individual lots and is known for its peaceful, natural environment with convenient access to the Crowe River, ideal for fishing and boating. Cedarwoods Park provides essential utilities including hydro, water, and internet. The attentive park management helps maintain a clean, quiet and welcoming community that booth residents and visitors enjoy for its scenic beauty. (id:7526)
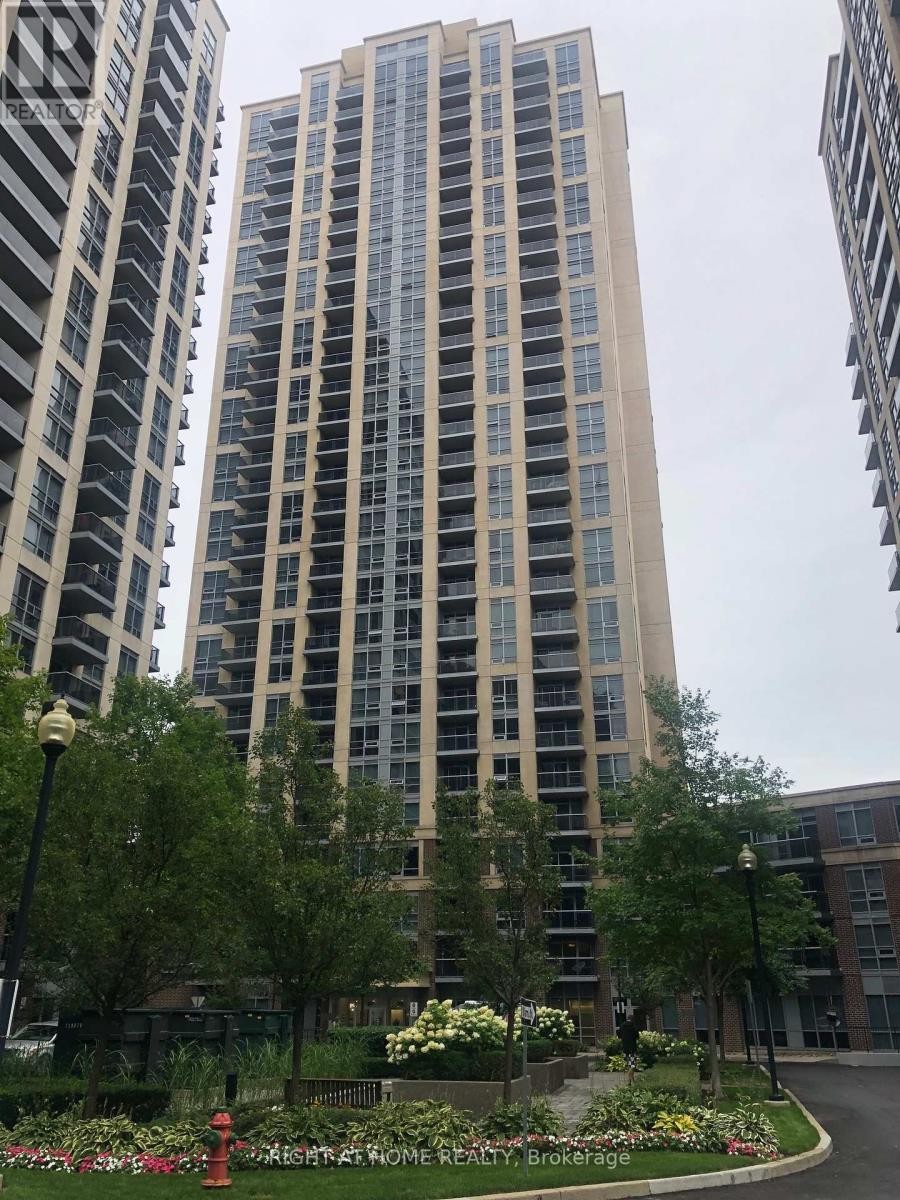
2408 - 3 MICHAEL POWER PLACE
Toronto (Islington-City Centre West), Ontario
Listing # W12353709
$699,000
2 Beds
2 Baths
$699,000
2408 - 3 MICHAEL POWER PLACE Toronto (Islington-City Centre West), Ontario
Listing # W12353709
2 Beds
2 Baths
Newly renovated, stylish 2-bedroom, 2-bathroom apartment for sale close to future Etobicoke City Center. Located in a modern building with 24-hour concierge services, parking garage, an indoor pool and gym, this unit offers convenient access to nearby parks, schools, and public transit. Enjoy beautiful city views from the balcony, in-suite laundry, stunning laminate floors and a sleek kitchen with new stainless steel appliances. Brand new, top of the line, washer and dryer. Experience modern living with bright, spacious interiors and desirable building amenities. Walking distance to Islington Subway Station and easy access to Gardiner Expressway and HWY 427. (id:7526)
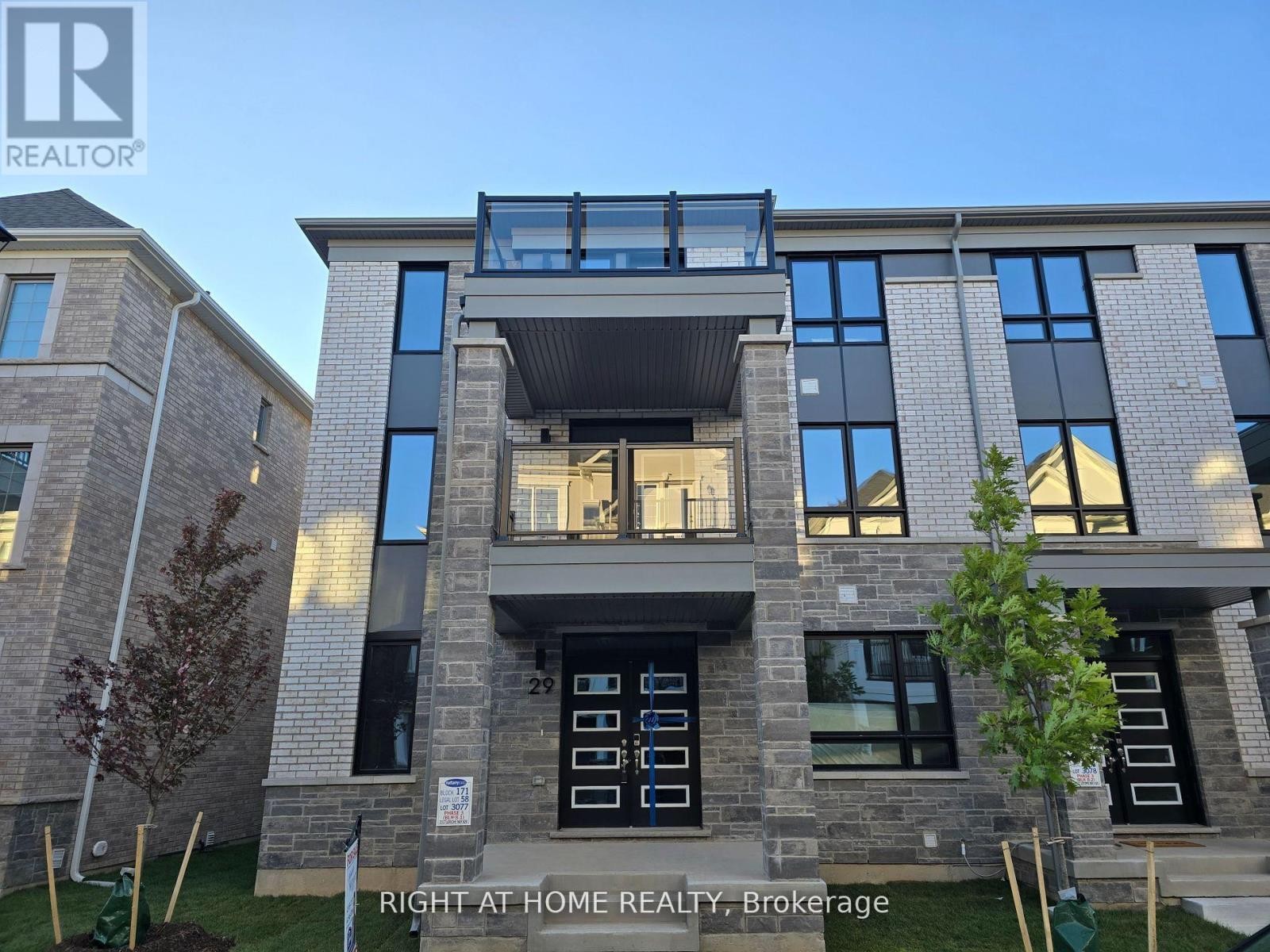
29 - 1317 LERICHE WAY
Milton (BW Bowes), Ontario
Listing # W12353857
$3,500.00 Monthly
4 Beds
4 Baths
$3,500.00 Monthly
29 - 1317 LERICHE WAY Milton (BW Bowes), Ontario
Listing # W12353857
4 Beds
4 Baths
Amazing! at Sought-After Community In Milton, Brand New, Never-Lived-in 4 Bedrooms End Unit (Like a Semi) Townhouse W/Double Car Garage, More than 2000 Sqft of Modern Spacious Living Spaces, featuring, A Gorgeous, Modern, Open-Concept Kitchen With SS Appliances, Oak Stairs with Wood Flooring Throughout, Breakfast Area open to Balcony , And More, High Ranked School Neighborhood, Rent Includes One Year High-Speed Internet. Minutes To Nearby Restaurants, Parks, Access to Highways 401 & 407 (id:7526)
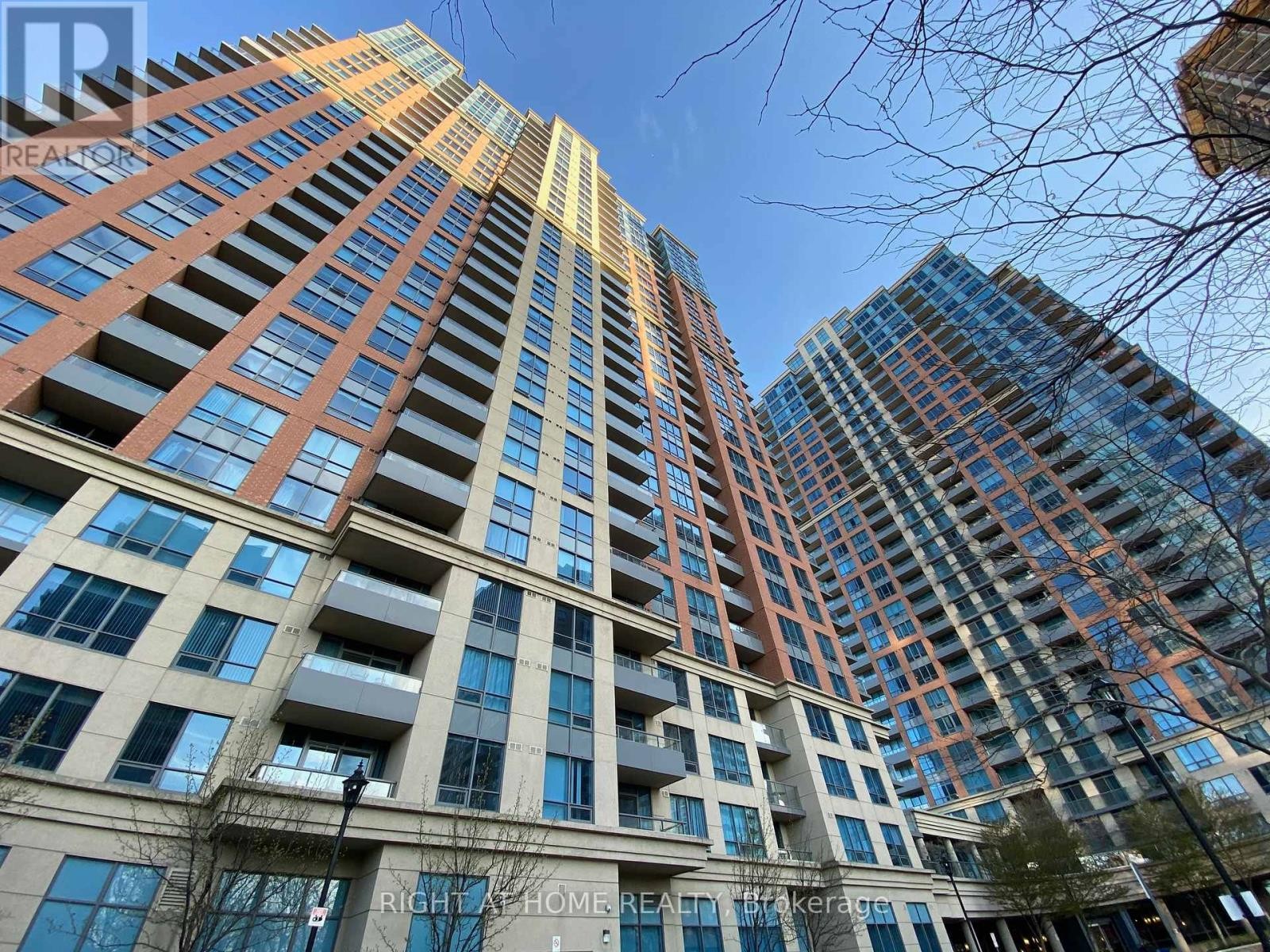
1253 - 25 VIKING LANE
Toronto (Islington-City Centre West), Ontario
Listing # W12351952
$2,800.00 Monthly
2 Beds
2 Baths
$2,800.00 Monthly
1253 - 25 VIKING LANE Toronto (Islington-City Centre West), Ontario
Listing # W12351952
2 Beds
2 Baths
Stunning 2-Bedroom Condo with Iconic Skyline, Lake Views & Unbeatable Transit Access. Welcome to this beautifully maintained 2-bedroom, 2-bathroom condo offering breathtaking south-facing views of the Toronto skyline and Lake Ontario. With soaring high ceilings and a bright, open floorplan, this home is filled with natural light from morning to evening. Freshly painted and in immaculate condition, the unit features no carpets throughout for a sleek, modern feel. Both bedrooms are generously sized, with the primary suite featuring its own ensuite bath. Adding to its convenience, this home comes with a coveted parking spot ideal for urban living. Commuters will love the unbeatable location: the subway and Milton GO line are just a short walk away, making it effortless to get downtown without the stress of traffic. Simply leave the car at home and enjoy a smooth, quick ride into the city! Whether you're sipping morning coffee overlooking the lake or entertaining against the sparkling city skyline, this condo delivers lifestyle, convenience, and views all in one. (id:7526)
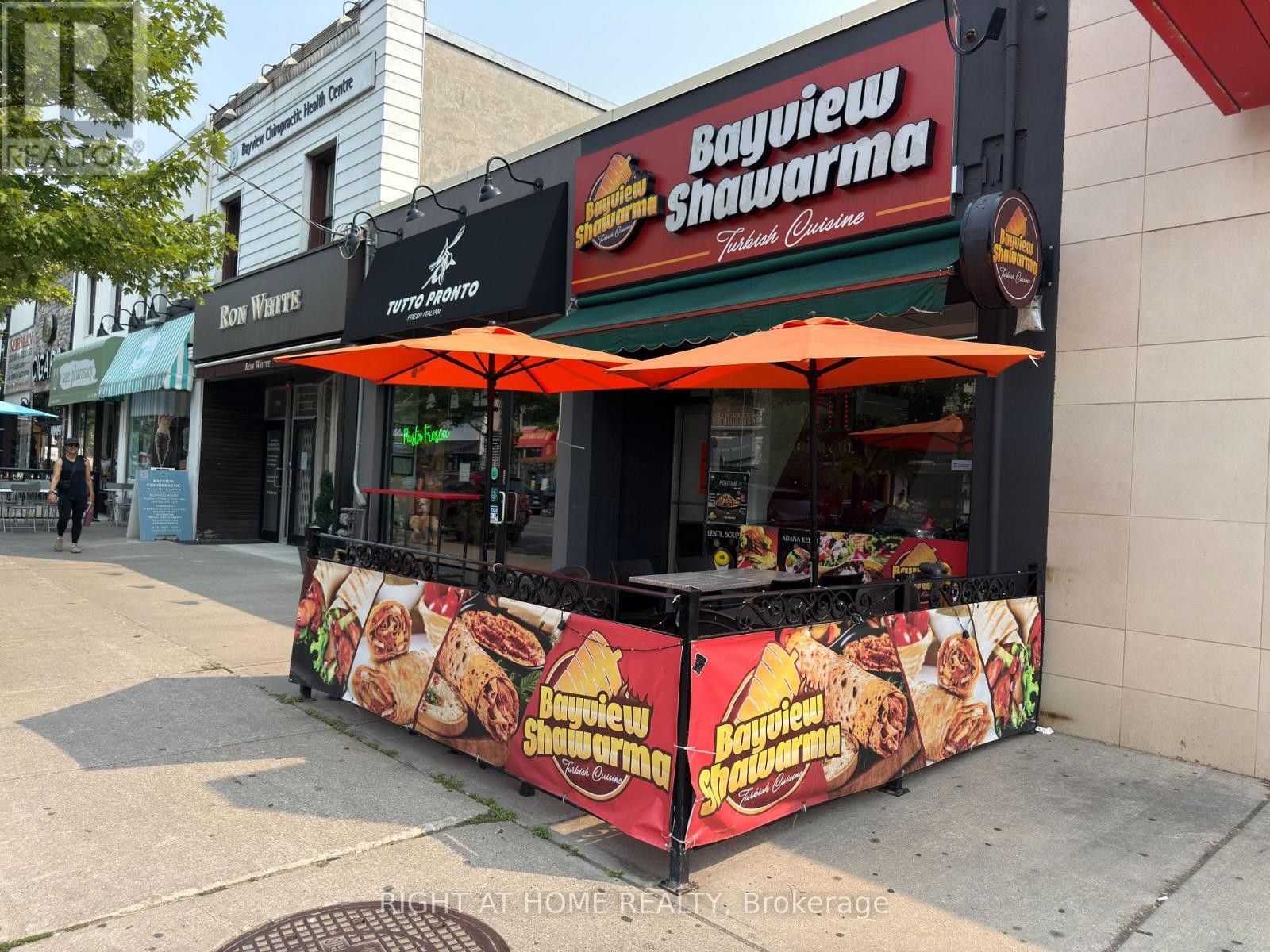
1549 BAYVIEW AVENUE
Toronto (Leaside), Ontario
Listing # C12352301
$290,000
$290,000
1549 BAYVIEW AVENUE Toronto (Leaside), Ontario
Listing # C12352301
Exceptional opportunity to own a thriving restaurant in one of Torontos most desirable corridors Bayview Avenue in Leaside. This fully operational, spotlessly maintained establishment comes with a complete commercial kitchen, extensive equipment package, and a finished basement ideal for prep work or storage.The space is versatile and can easily accommodate any style of cuisine. Positioned in a high-visibility, high-traffic area surrounded by established businesses and affluent neighbourhoods, it enjoys a loyal customer base and constant walk-in activity. With the new Bayview LRT station nearing completion just steps away, future growth potential is enormous. Secure lease terms and a turnkey setup mean you can step in and start generating revenue from day one. (id:7526)
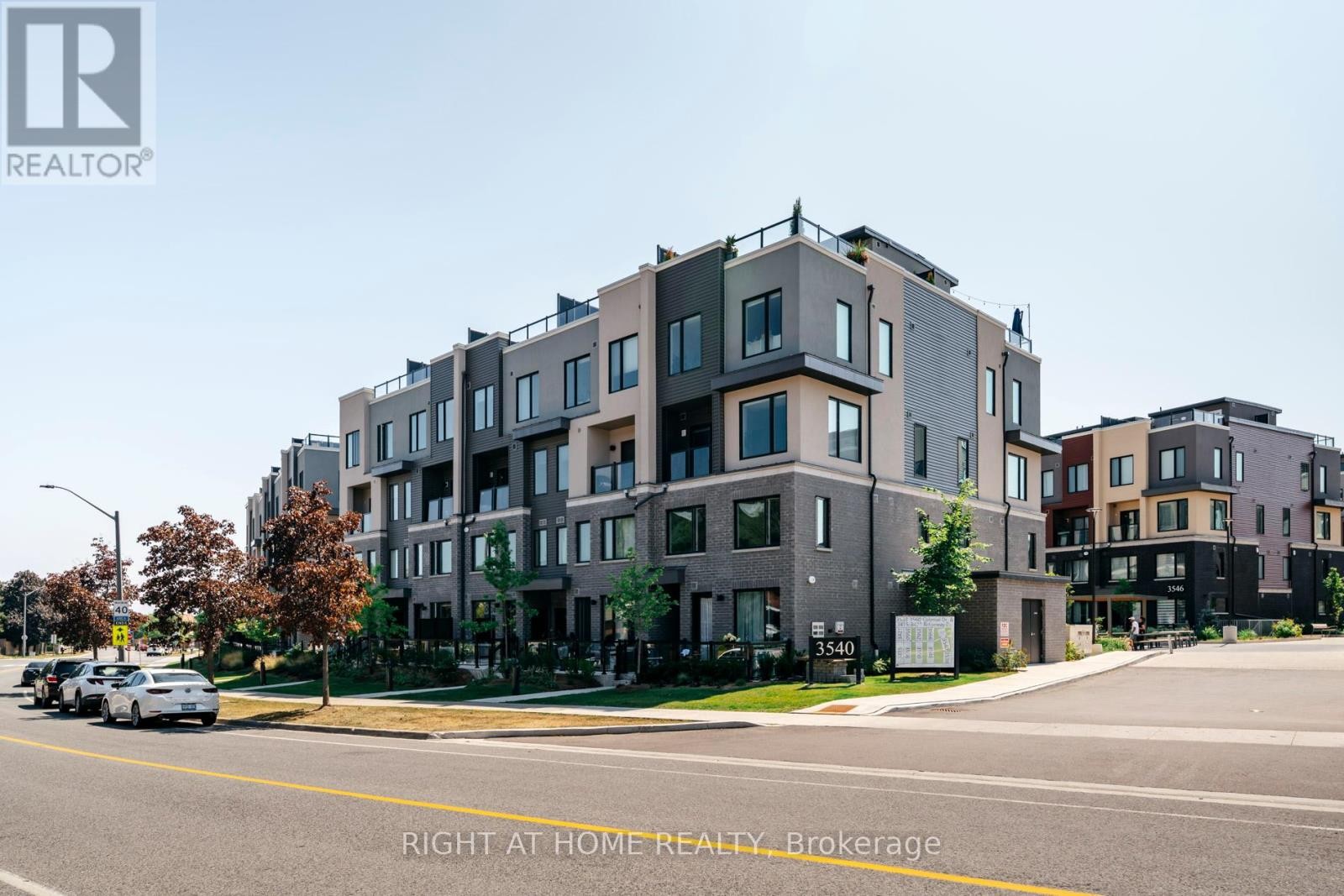
7 - 3540 COLONIAL DRIVE
Mississauga (Erin Mills), Ontario
Listing # W12352504
$750,000
2+1 Beds
3 Baths
$750,000
7 - 3540 COLONIAL DRIVE Mississauga (Erin Mills), Ontario
Listing # W12352504
2+1 Beds
3 Baths
Ready to Move-In Spacious 2-storey Townhouse of UrbanTowns Development; Functional Layout with 2 Beds and 3 Baths. Good Opportunity for First-Time Home Buyer with affordable pricing. Situated in Mature Neighbourhood with Public Transportation and all Amenities Steps away; The Greenway Model with 1318 sqft of total living space plus Rooftop Terrace and Extra Storage Space on the Mainfloor. (id:7526)
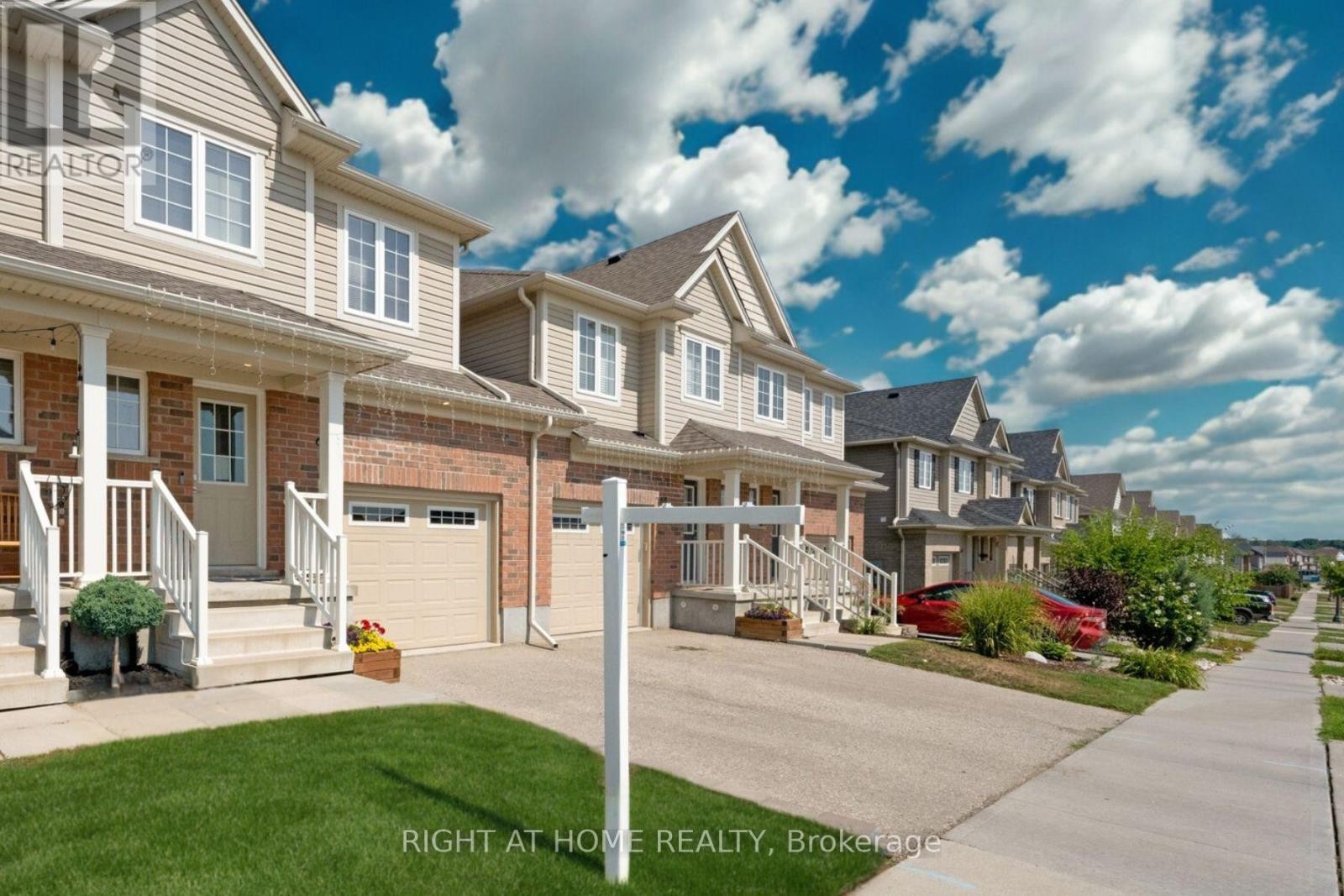
63 GRAND FLATS TRAIL
Kitchener, Ontario
Listing # X12352623
$799,900
3 Beds
4 Baths
$799,900
63 GRAND FLATS TRAIL Kitchener, Ontario
Listing # X12352623
3 Beds
4 Baths
Whether youre upsizing, downsizing, or simply ready for a change, this home offers the perfect balance of comfort and lifestyle. Welcome to 63 Grand Flats Trail a home that blends modern finishes with the calm of nature. Step inside to a bright, open-concept layout designed for everyday living and easy entertaining. The sleek white kitchen features quartz countertops, stainless steel appliances, and a large island thats perfect for casual meals or hosting friends. Sunlight fills the main floor, leading you out to a private backyard patio with dining space, a green lawn, and plenty of room to unwind or play.Upstairs, the spacious primary suite offers a cozy retreat, while additional bedrooms provide flexibility for guests, family, or a home office. The fully finished basement expands your options even further whether youre envisioning movie nights, a playroom, or a home gym.What makes this property truly special is its setting. Just steps from the Grand River and the Walter Bean Trail, youll have access to over 25 km of scenic pathways for walking, biking, or simply enjoying the beauty of the seasons. Parks, playgrounds, splash pads, and canoe launches are all nearby, giving you endless opportunities for outdoor recreation.Set in a quiet and welcoming community, yet only minutes from shopping, schools, and downtown Kitchener, this home offers the perfect mix of tranquility and convenience. Whether youre sipping coffee on the patio or taking sunset walks along the river, 63 Grand Flats Trail is more than just a house its the start of your next chapter. (id:7526)
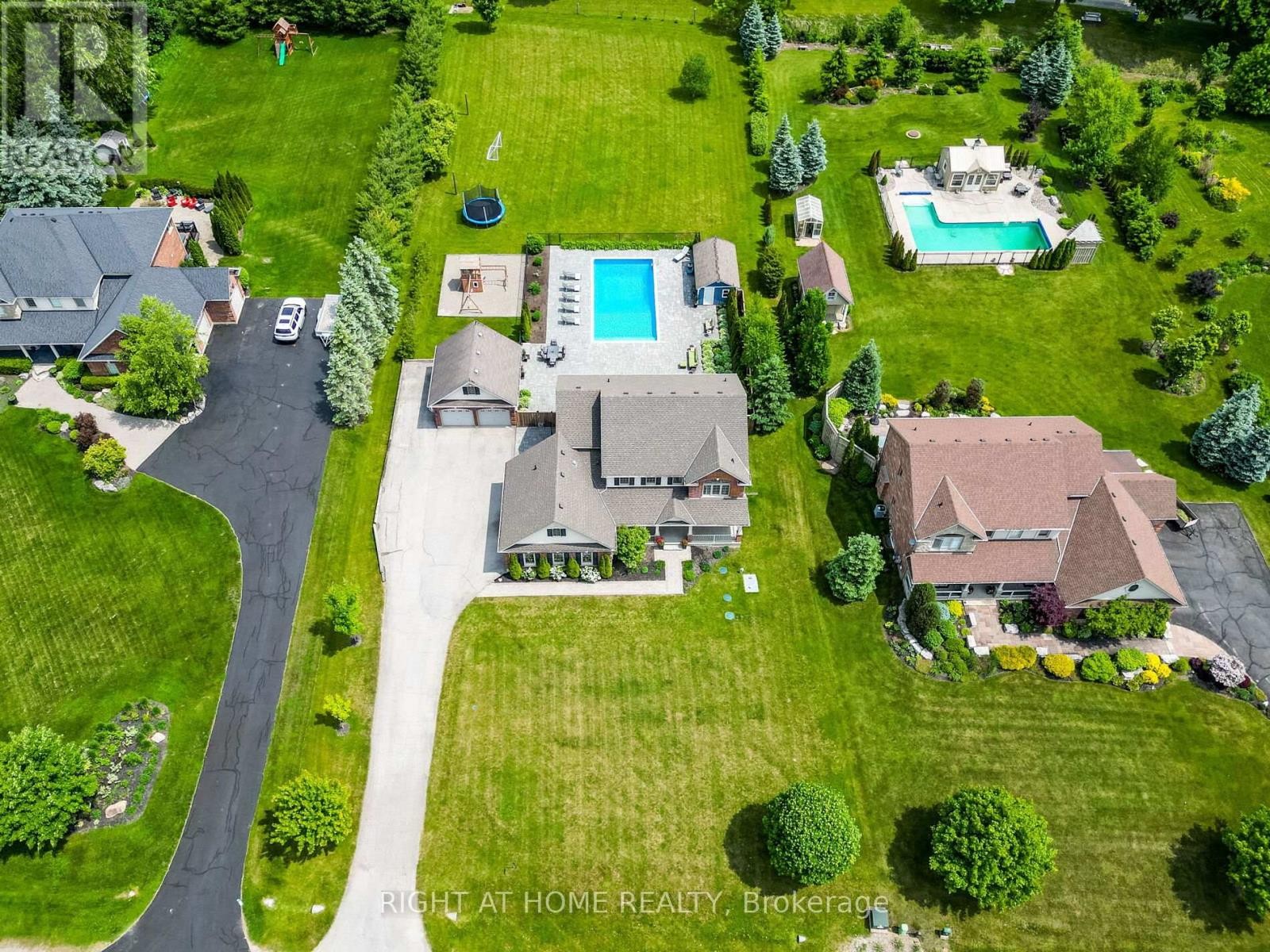
27 ARMSTRONG STREET
Erin, Ontario
Listing # X12351832
$1,949,000
5+1 Beds
5 Baths
$1,949,000
27 ARMSTRONG STREET Erin, Ontario
Listing # X12351832
5+1 Beds
5 Baths
Welcome to 27 Armstrong Street. A Rare Gem in the town of Erin! Experience the perfect blend of elegance, comfort, and space in this beautifully maintained 5-bedroom family home, nestled on a one-acre lot in one of Erin's most sought-after neighborhoods. Step inside to find a thoughtfully designed layout that includes a main-floor in-law suite, with gas fireplace, ideal for multi-generational living or private guest quarters. The spacious principal rooms offer an abundance of natural light, creating a warm and inviting atmosphere throughout. The real showstopper? Your own private backyard oasis. Enjoy summers like never before with a 20' x 40' saltwater pool, surrounded by lush landscaping and ample space for entertaining, relaxing, or simply soaking up the sun. Additional features include: Spacious eat-in kitchen with walkout to deck. Separate formal dining and living areas, plus a main floor office. Large primary bedroom with a 5pc ensuite bath and walk in closet. Finished basement with additional living space & 6th bedroom. Large detached 2 car garage and ample driveway parking. Quiet, family-friendly street with easy access to town amenities, schools, and scenic trails. Whether you're hosting friends, raising a family, or seeking space and serenity just outside the city, 27 Armstrong Street offers it all. (id:7526)
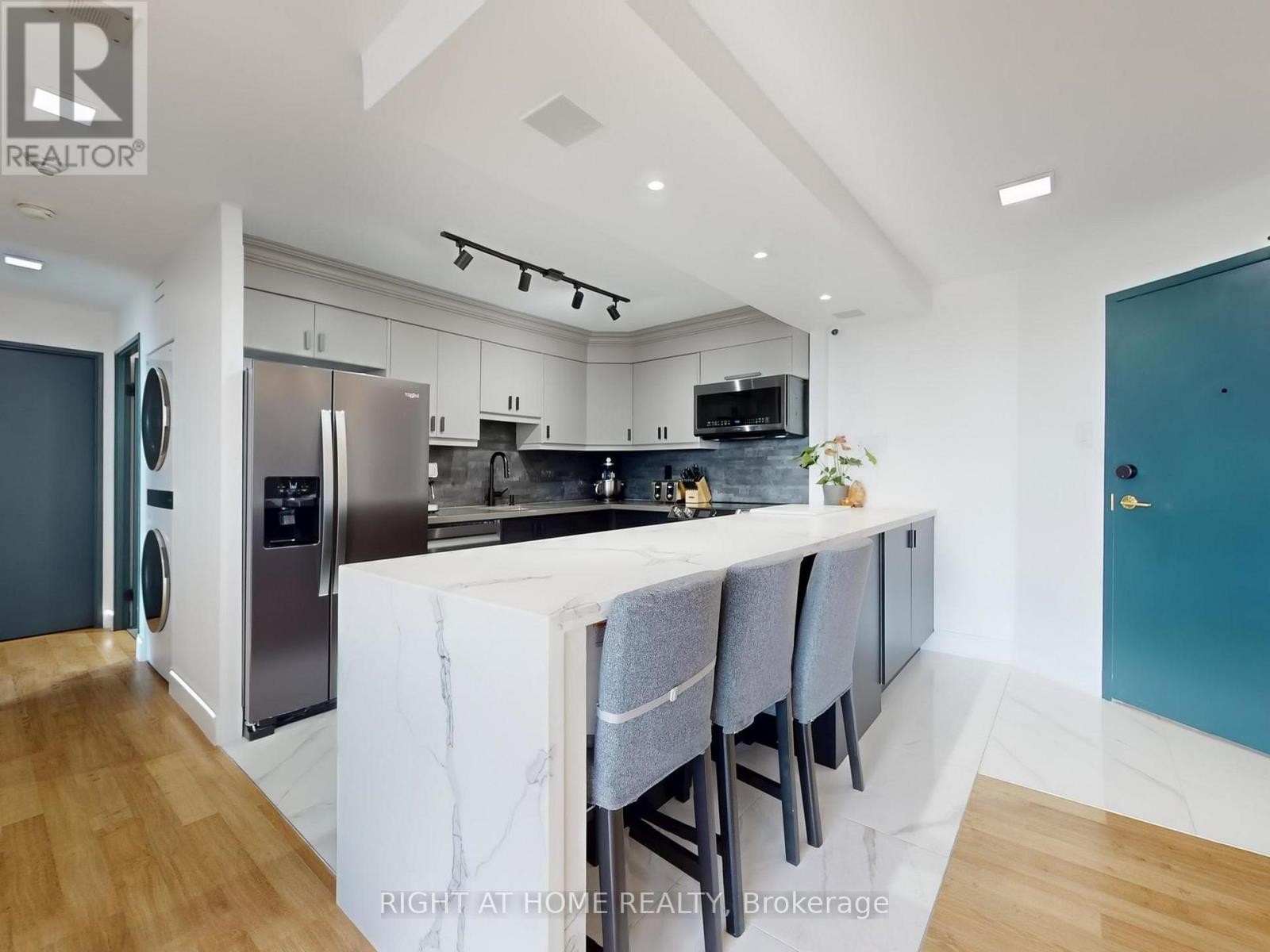
1403 - 4205 SHIPP DRIVE
Mississauga (City Centre), Ontario
Listing # W12351856
$499,999
2 Beds
2 Baths
$499,999
1403 - 4205 SHIPP DRIVE Mississauga (City Centre), Ontario
Listing # W12351856
2 Beds
2 Baths
Step Into Modern Luxury With This Beautifully Renovated West Facing Condo Offering Thoughtful Design And High-End Finishes Throughout! The Open-Concept Kitchen Is A Showstopper, Featuring Quartz Countertops, An Over 10-Foot Peninsula With A Built-In Bar Fridge, New Tile Flooring, A Designer Backsplash, Brand New Appliances, And In-Ceiling SpeakersPerfect For Entertaining In Style. No Corner Has Been Overlooked: Enjoy All-New Lighting Fixtures, Automated Roller Shades, And A Fully Automated Smart Lighting System For Effortless Ambiance And Convenience. The Unit Is Loaded With Storage, Including A Generous Walk-In Closet Leading To A Spa-Inspired Ensuite With A Double Sink Vanity And Heated Vanity Mirror. Additional Upgrades Include Tinted Windows For Privacy And Efficiency, And Recessed LED Baseboard Lighting In The Hallway For A Sleek, Contemporary Touch. The Included Parking Spot Also Comes Equipped With An EV ChargerReady For Your Electric Vehicle. Situated In A Prime Mississauga Location, You're Just Minutes From Square One, Transit, Dining, And More. This Move-In-Ready Gem Combines Luxury, Comfort, And ConvenienceDont Miss It And Book Your Showing Today! (id:7526)
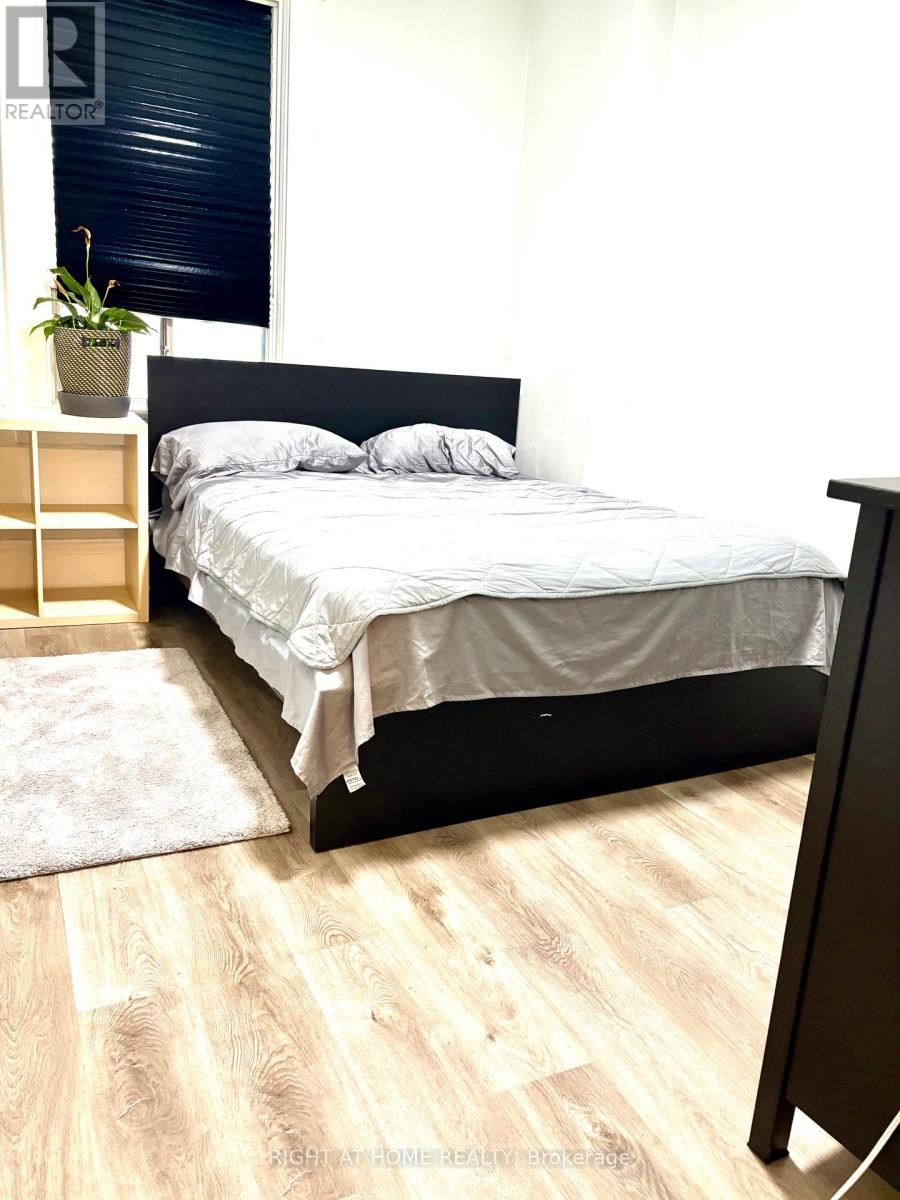
526 PALMERSTON BOULEVARD
Toronto (Palmerston-Little Italy), Ontario
Listing # C12351768
$2,350.00 Monthly
1 Beds
1 Baths
$2,350.00 Monthly
526 PALMERSTON BOULEVARD Toronto (Palmerston-Little Italy), Ontario
Listing # C12351768
1 Beds
1 Baths
Welcome to 526 Palmerston Blvd.Main floor Apartment just renovated in one of Toronto's most sought-after areas. The unit features engineered flooring throughout kitchen and washroom .Hardwood flooring on the Living room and the bedroom.The spacious main bedroom offers closet space.This unit is just steps from Little Italy with vibrant shopping and restaurants, and is close to major TTC arteries. **EXTRAS** Fridge,Stove,Electric Light Features,(coin-Washer and Dryer ). (id:7526)
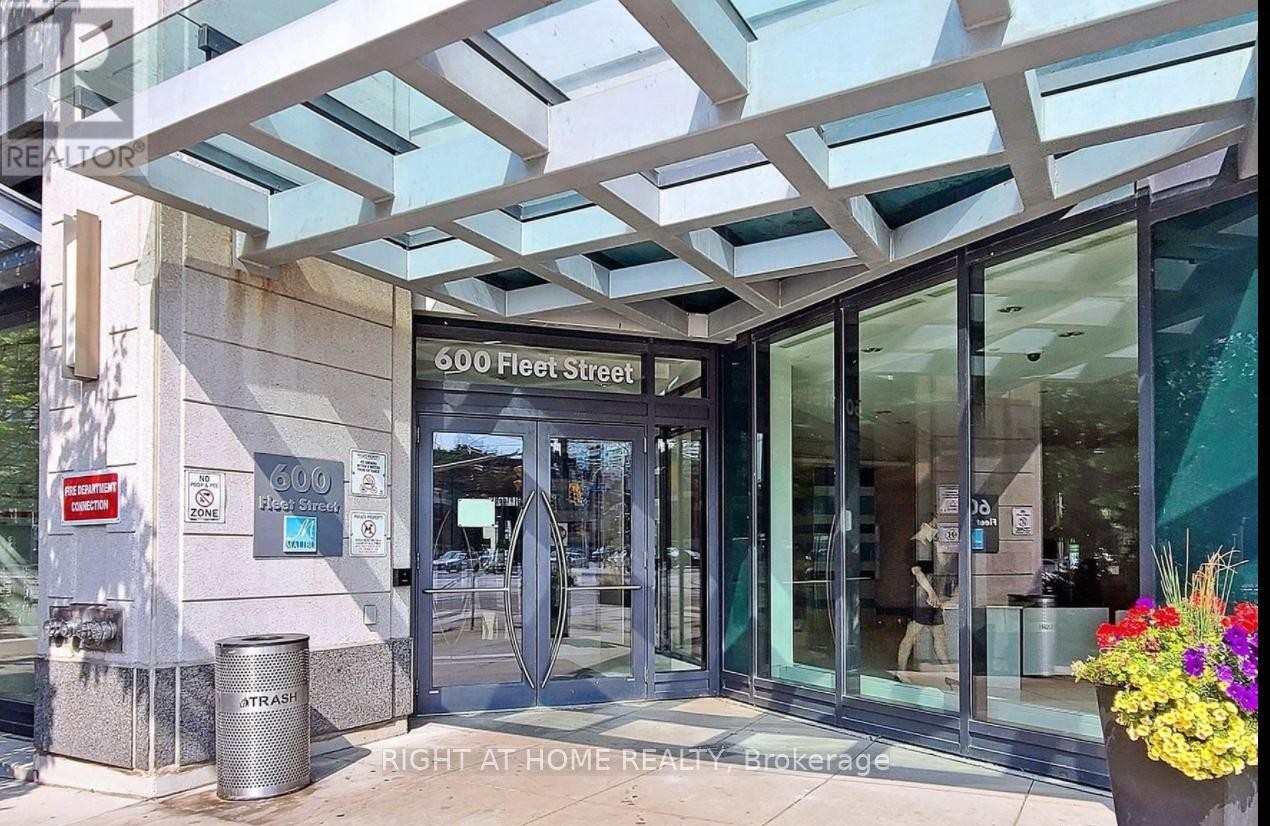
1014 - 600 FLEET STREET
Toronto (Niagara), Ontario
Listing # C12351767
$2,950.00 Monthly
2 Beds
2 Baths
$2,950.00 Monthly
1014 - 600 FLEET STREET Toronto (Niagara), Ontario
Listing # C12351767
2 Beds
2 Baths
Waterfront 2 Bed+2 Bath Condo Apartment at 600 Fleet St. Unit #1014.Offering breathtaking views of the lake, Billy Bishop Airport. This bright, spacious apartment, features floor-to-ceiling windows, open-concept living and dining area, Walkout to a large balcony. The modern kitchen includes appliances and a functional design perfect for everyday living & entertaining.Located in one of downtown Toronto's most vibrant and convenient communities.Close to soccer field, waterfront trails, TTC access, and major grocery stores including Loblaws and Sobey's. Residents enjoy amenities including an indoor swimming pool, fitness centre, hot tub and sauna, party room with a large kitchen, outdoor BBQ , and 24-hour concierge service. The building offers enhanced security with FOB-restricted -access. (id:7526)
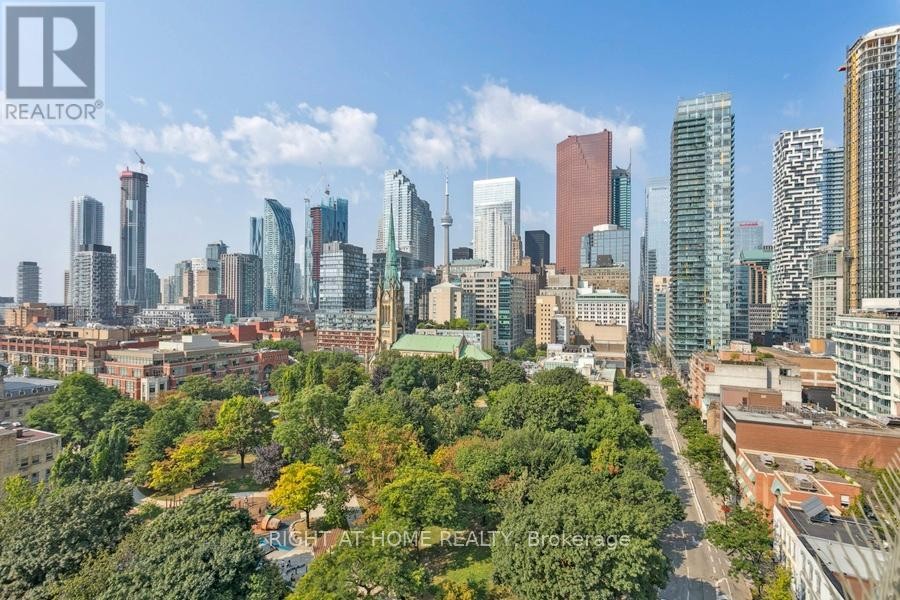
1204 - 112 GEORGE STREET
Toronto (Moss Park), Ontario
Listing # C12351788
$1,395,000
2+1 Beds
2 Baths
$1,395,000
1204 - 112 GEORGE STREET Toronto (Moss Park), Ontario
Listing # C12351788
2+1 Beds
2 Baths
"Whoa, check out the VÜ!" Mesmerizing, jaw-dropping 180-degree views to the South (St. Lawrence Market & Lake Ontario), West (St. James Cathedral & Park, CN Tower & Financial District) and North (Eaton Centre). By day or night and throughout the seasons the cityscape becomes your canvas of never-ending intrigue! Development restrictions are protected by provincial and municipal heritage laws. Live and entertain in stylish elegance while enjoying numerous upgrades and unique design elements in your urban oasis. A very rare chance to purchase a 1,196sf corner suite with 9' ceilings overlooking St. James Park; it features 2 Bedrooms plus a Den, 2 renovated Bathrooms, plus 2 Private Balconies perfect for your morning coffee and sunset cocktails. Two side-by-side Parking Spaces on P1, and a large Locker on the 3rd floor. Tastefully customized with artistic flair which are detailed in the Feature Sheet available using the Virtual Tour/Multimedia link. The VÜ is near to everything that makes the city pulse: St. Lawrence Market, top restaurants, wine bars, theatres, Bay Street and the upcoming Ontario Line. The VÜ has a Walk Score of 100/100, Transit Score of 100/100 and Bike Score of 98/100. The building is quiet and well-managed with amenities that include: a huge roof top patio with lounge area and BBQs, 24-hour concierge, gym, guest suite, billiard room, visitor parking & more. Easy access to the DVP and Gardiner. A harmonious blend of modern comfort & historic charm, make this the quintessential urban home! (id:7526)
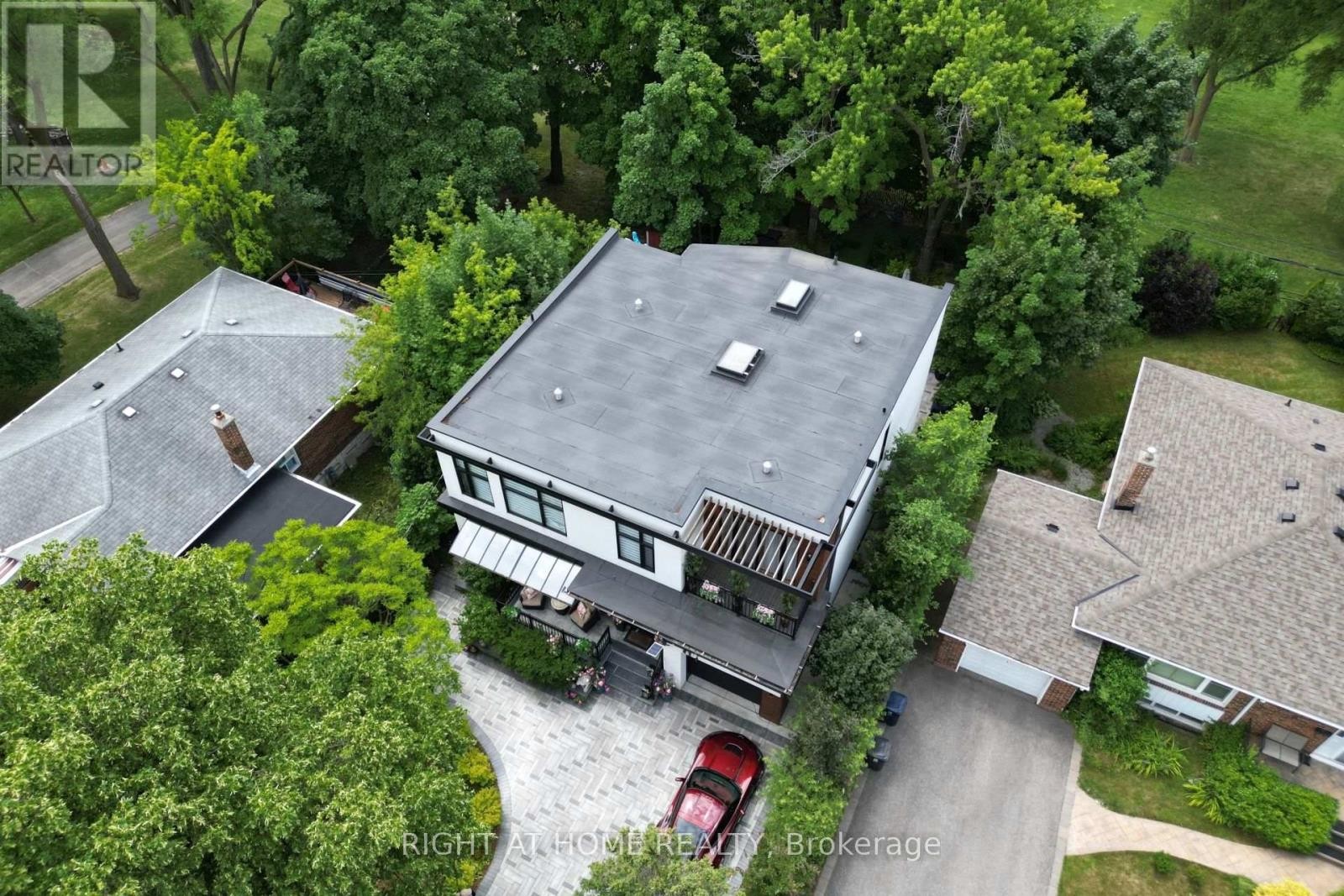
238 RENFORTH DRIVE
Toronto (Markland Wood), Ontario
Listing # W12351766
$2,230,000
4 Beds
5 Baths
$2,230,000
238 RENFORTH DRIVE Toronto (Markland Wood), Ontario
Listing # W12351766
4 Beds
5 Baths
Modern Home at 238 Renforth Dr,Nestled at the Prestigious Markland Woods in Etobicoke. Luxurious Style with Large Glass Windows Offering a Vibrant View of the Interiors,Highlighted by Elegant Design Features Surrounding the Property.This One-of-a-Kind Modern Home .Featuring Approx. 3500 sqf Of Incredibly Finished Living Space On 3 Levels.2494 sqf/mpac. Multiple Balconies, Large Windows & Walkouts,Offering an Amazing Layout.Kitchen O/Looking Fam R.and Island.Large Living Room Feat Fireplace/Open Concept and Plenty of Light.Master Feats. Walkout & Park View W/Ensuite Bath.+5 pc, W/Hardwood flooring.Finished Basement,Laundry, Feats Rec/Rm ,Second Kitchen, Bathroom W/Walkout To Yard & Bbq Area where you Can Not Miss out the Water-jets Swimming Pool/Jacuzzi sitting in the Beautiful Backyard & Amazing Landscaping + entertainement Corner.No neighbours at the back of the house. Additionally Super Easy access to Major Highways (401,427,QEW,Gardiner) Allows for Quick and Convenient Transportation to Downtown , Pearson Airport and more. (id:7526)
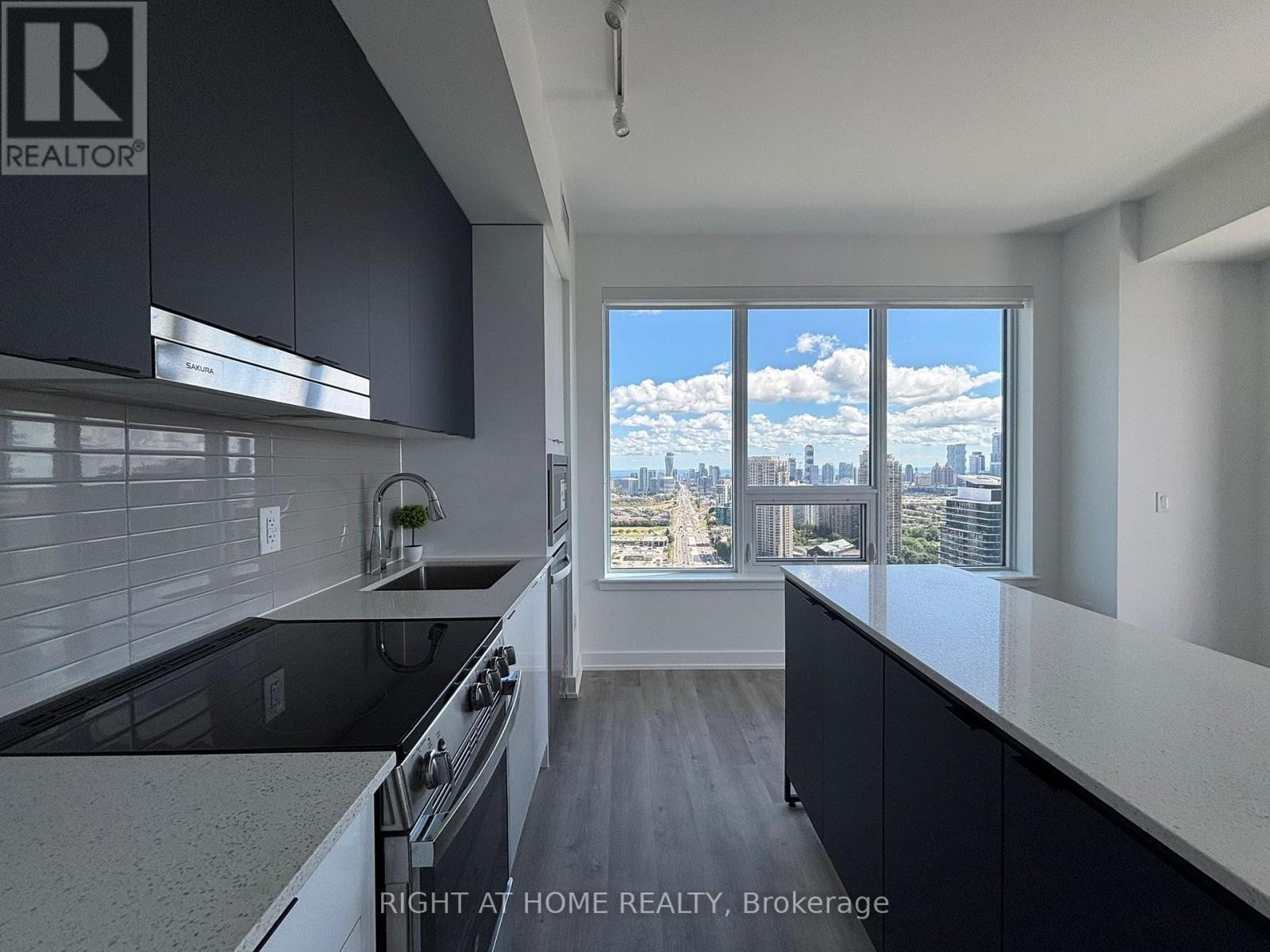
2905 - 5105 HURONTARIO STREET
Mississauga (Hurontario), Ontario
Listing # W12351728
$3,050.00 Monthly
2+1 Beds
2 Baths
$3,050.00 Monthly
2905 - 5105 HURONTARIO STREET Mississauga (Hurontario), Ontario
Listing # W12351728
2+1 Beds
2 Baths
Welcome to this brand new, beautifully upgraded 2 + 1 bed, 2 bath corner unit perched high on the 29th floor, offering 888 sq ft of stylish, open-concept living space. With over 5k in upgrades, including a kitchen island, quartz counters and s/s appliances, this home combines luxury with functionality in one of the city's most desirable locations. Enjoy abundant natural light and panoramic city views from the large wraparound windows, or step out onto your spacious private balcony - perfect for morning coffee or evening entertaining. The thoughtfully designed layout features two generously sized split bedrooms for added privacy, two full bathrooms with modern finishes, and a versatile den - ideal for a home office or reading nook. With its prime corner placement, elevated position, and premium upgrades, this unit offers a rare blend of space, style, and views. Rent includes 1 parking, 1 large locker, window blinds, water, and a bonus high-speed internet for 1 year. A separate thermostat in the 2nd bedroom ensures personalized climate control. Amenitiies include an indoor swimming pool and whirlpool, fitness center, yoga studio, and sports lounge. Residents can also enjoy a party room, private dining room, media room, and a pet wash station. Outdoor amenities feature a terrace with landscaped areas and BBQ stations. Just minutes from the 403, Square One, transit, schools, and the upcoming LRT at your doorstep. This is urban living at its finest! (id:7526)
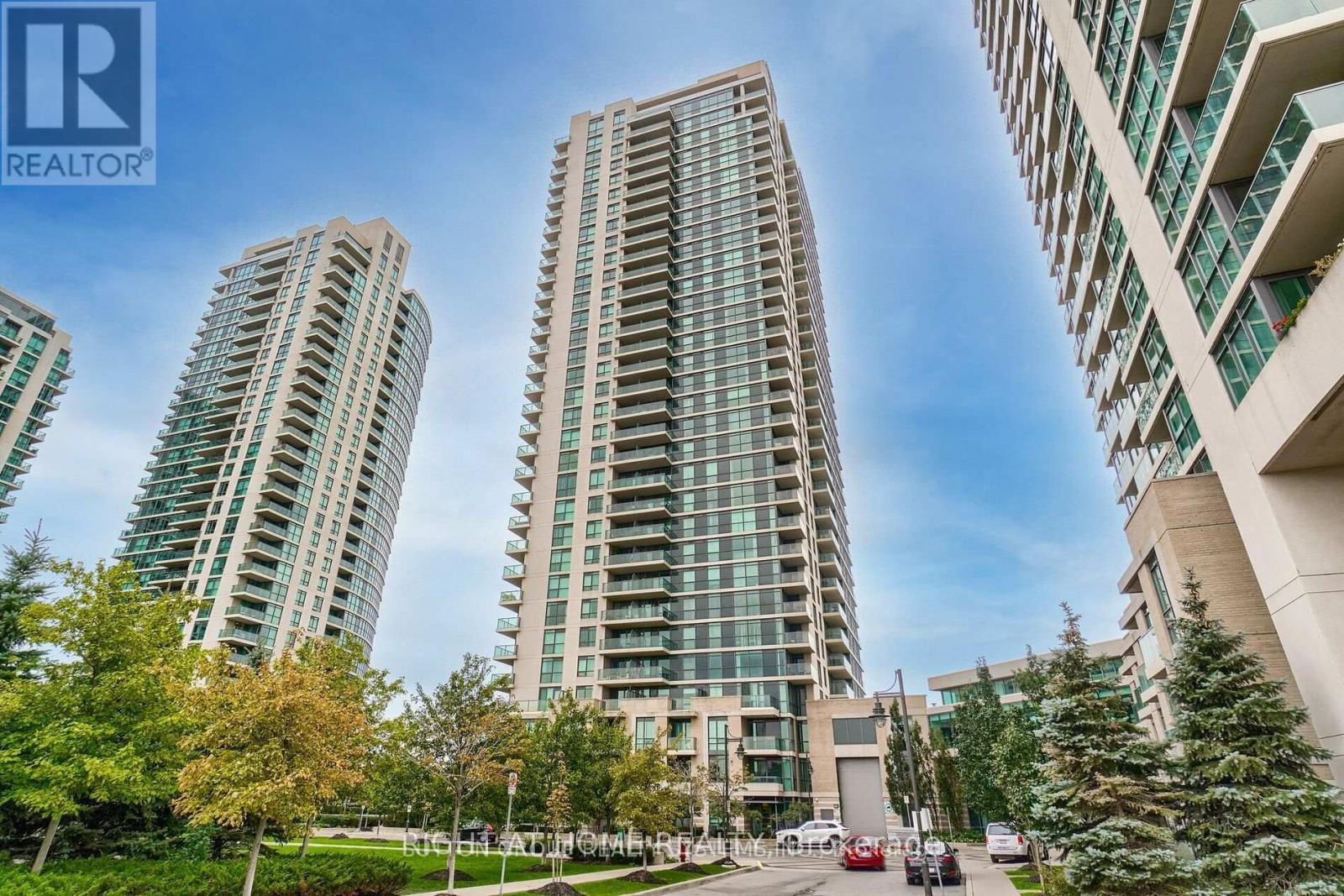
808 - 225 SHERWAY GARDENS ROAD
Toronto (Islington-City Centre West), Ontario
Listing # W12351425
$2,900.00 Monthly
2 Beds
2 Baths
$2,900.00 Monthly
808 - 225 SHERWAY GARDENS ROAD Toronto (Islington-City Centre West), Ontario
Listing # W12351425
2 Beds
2 Baths
Welcome to ONE Sherway! Tastefully, Completely Renovated , Like New, Condo Living At Its Best, Located Across From Sherway Gardens Mall With Upscale Shopping And Dining At Your Front Door. Immaculate And Bright, This 847sqft 2 Bedroom Condo Features City & Lake Views, Brand New Laminate Floors Throughout, Sun-Filled Rooms With A Modern Open Concept Layout, Brand New Washrooms & Kitchen. State-Of-The-Art Amenities Incl. Whirlpool/Sauna, Media Room, Fitness Ctr, Indoor Pool, 24 Hr Concierge, Relax On The Balcony & Enjoy South Views Of City And Green Spaces. (id:7526)
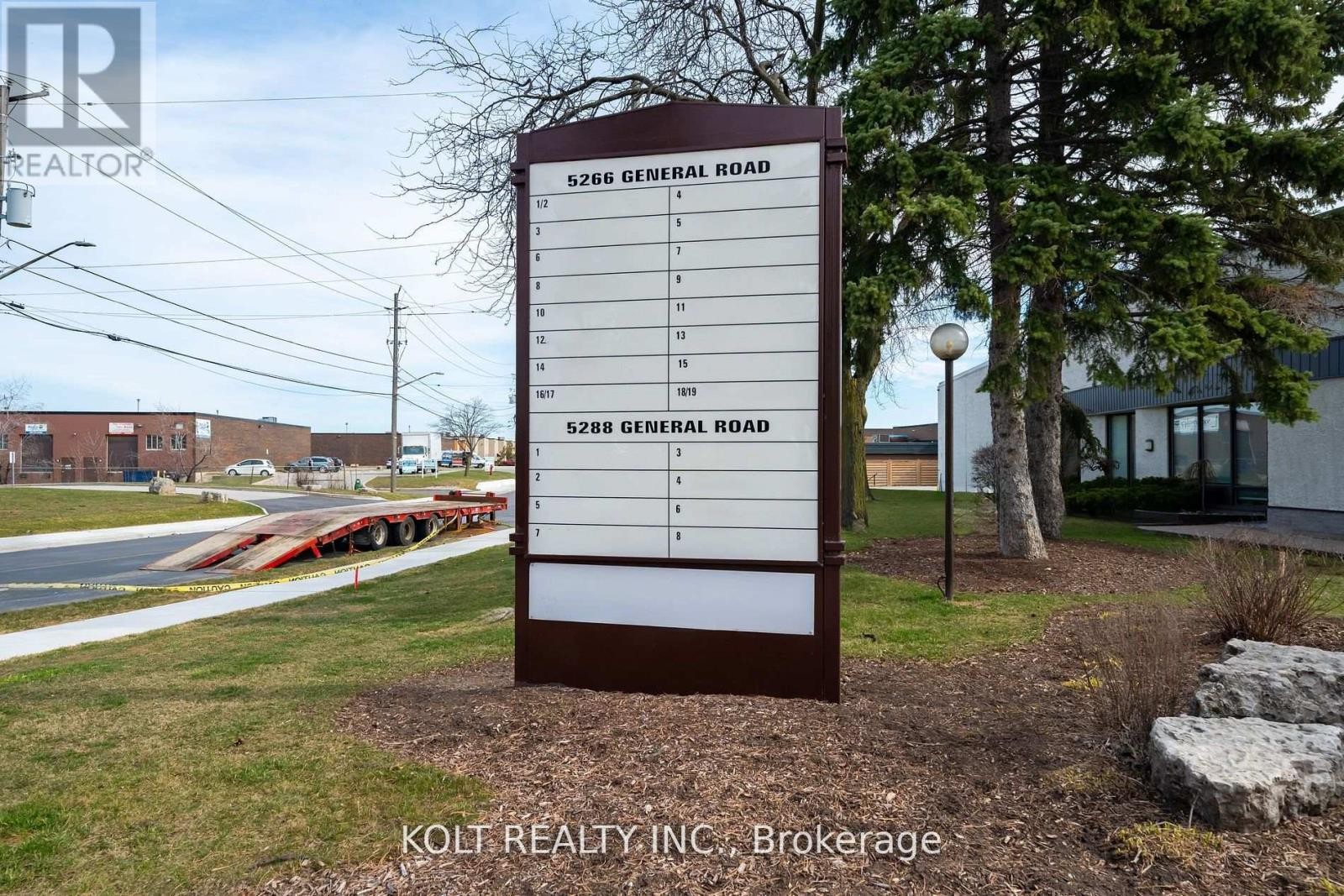
1 & 2 - 5266 GENERAL ROAD
Mississauga (Dixie), Ontario
Listing # W12351051
$4,441,000
$4,441,000
1 & 2 - 5266 GENERAL ROAD Mississauga (Dixie), Ontario
Listing # W12351051
Excellent investor units in a sought-after location, currently leased to a Class A tenant until October 31, 2026. Situated near major highways, this property offers E2 zoning, ample parking, and excellent visibility. Located in the vibrant Dixie & 401 area, its an ideal choice for investors seeking a stable, income-generating asset in a high-demand location. (id:7526)
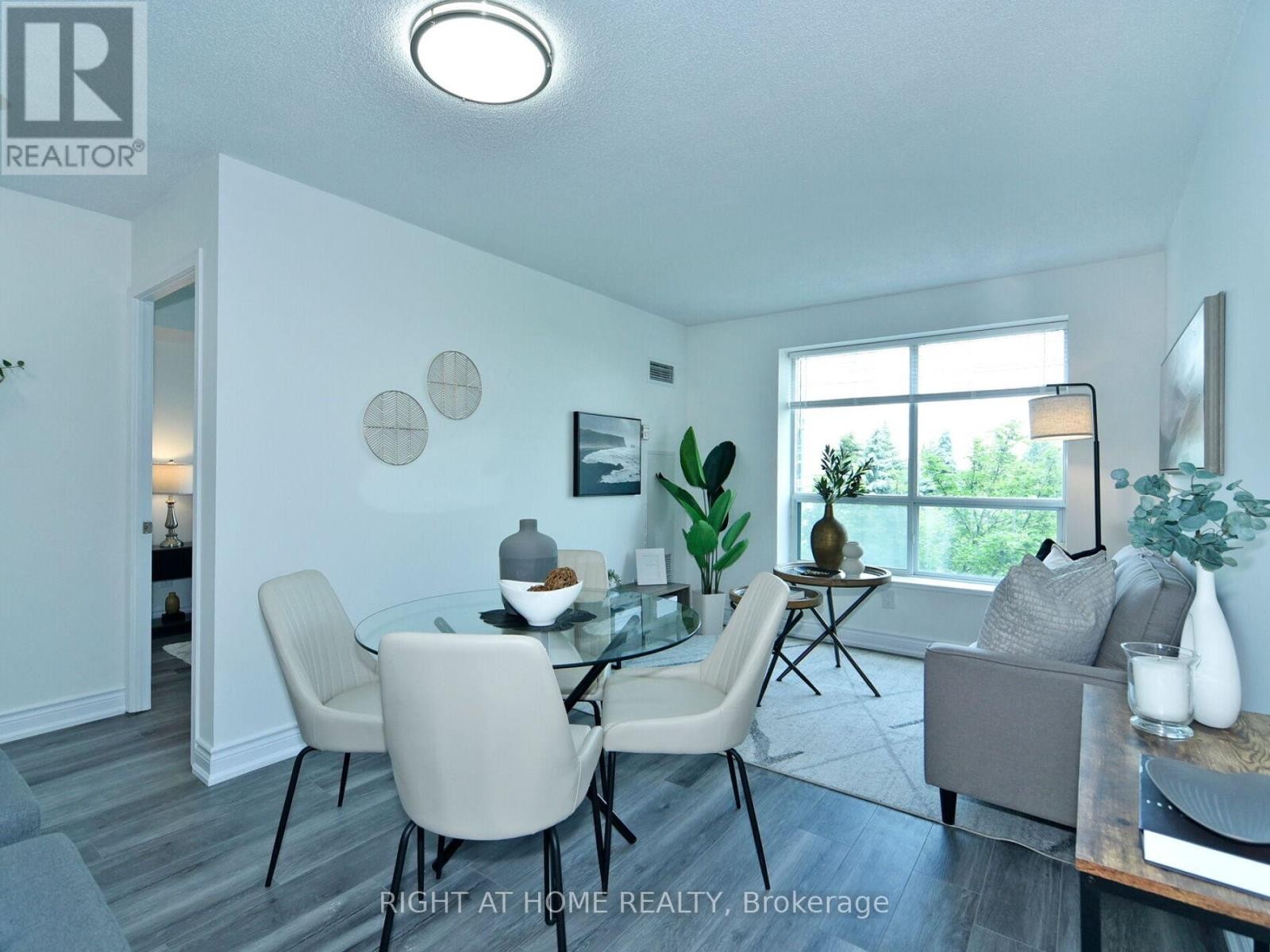
501 - 51 BAFFIN COURT
Richmond Hill (Langstaff), Ontario
Listing # N12350702
$448,000
1 Beds
1 Baths
$448,000
501 - 51 BAFFIN COURT Richmond Hill (Langstaff), Ontario
Listing # N12350702
1 Beds
1 Baths
* A Condo In A Great Location And Sought-After Gates of Bayview Glen 2* $$$ Spent On New Reno. New Floor, New S/S Stove, New S/S Refrigerator, New Bathroom Vanity, New Kitchen Exhaust, New Light Fixtures, And More. Upgraded Kitchen W/ Quartz CtpAnd Breakfast Bar. This Unit Also Bosts An Additional Room Inside The Unit For Pantry Or Extra Storage, Clean, Bright And Plenty of Natural Light. Immaculate And Move In Ready. Professionally Painted and Cleanned. Keep Your Car Warm In The Underground Parking Garage With An Extra Wide Parking Spot. Store Your Extra Belongings In Your Private Locker. All Inclusive Maintenance Fee Covers All Your UtilityBills, Short Walk To Public Transit And Community Park. Only Mins Drive To Langstaff Go, Shopping Mall, Big Box Stores, Bank, Groceries, Restaurants, And Many Other Amenities. Close to Hwy 407 And 404. A Lovely Place to Call Home !!! (id:7526)
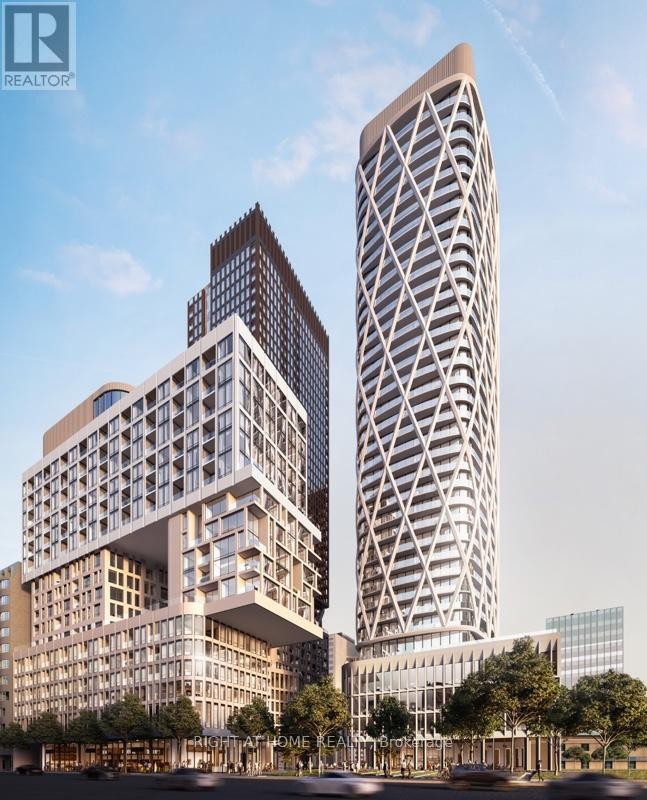
511 - 121 ST. PATRICK STREET
Toronto (Kensington-Chinatown), Ontario
Listing # C12350981
$590,000
1+1 Beds
1 Baths
$590,000
511 - 121 ST. PATRICK STREET Toronto (Kensington-Chinatown), Ontario
Listing # C12350981
1+1 Beds
1 Baths
Step Into Downtown Living With This Modern west-Facing 1-Bedroom + Den At The Sought-After Artist Alley Condos. New And Never Lived In. Bathed In Natural Light With Floor-To-Ceiling Windows, And Unobstructed view! This Unit Features A Flexible Den Or Home Office, A Sleek Kitchen With Integrated Built-In Stainless Steel Appliances, Over-Sized 4 Piece Bathroom And A Spacious Primary Bedroom With Double Closet & Floor To Ceiling Window. All This Just Steps From OCAD, Queen West, The Subway, And Entertainment District, With The Eaton Centre Just Around The Corner. Unreal Amenities Make This A Total Lifestyle Win. (id:7526)
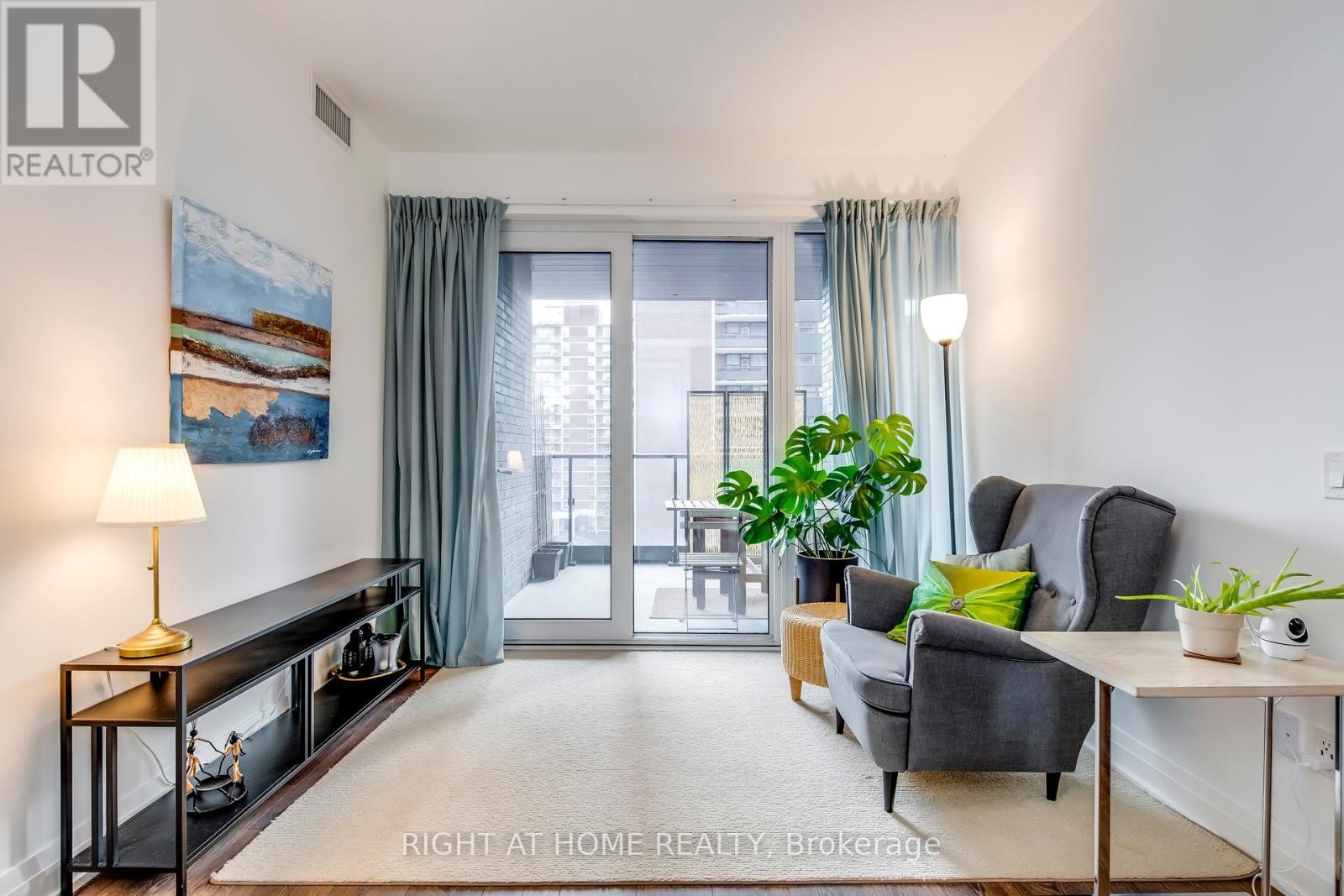
620 - 21 PARK STREET E
Mississauga (Port Credit), Ontario
Listing # W12349545
$3,300.00 Monthly
2 Beds
2 Baths
$3,300.00 Monthly
620 - 21 PARK STREET E Mississauga (Port Credit), Ontario
Listing # W12349545
2 Beds
2 Baths
Spacious Luxury 2 Bedroom Unit In The Heart Of Port Credit. State Of The Art Facilities, 9 Ft. Ceilings, Full Sized Kitchen With Large Island And Quality Finishes, Including Upgraded Lighting And Electric Roller Blinds. Walk To Go Station, Minutes To Qew & 427. 2 Min To P.C Waterfront, Marina, Shops & Restaurants. Lakeside Living At Its Finest! (id:7526)
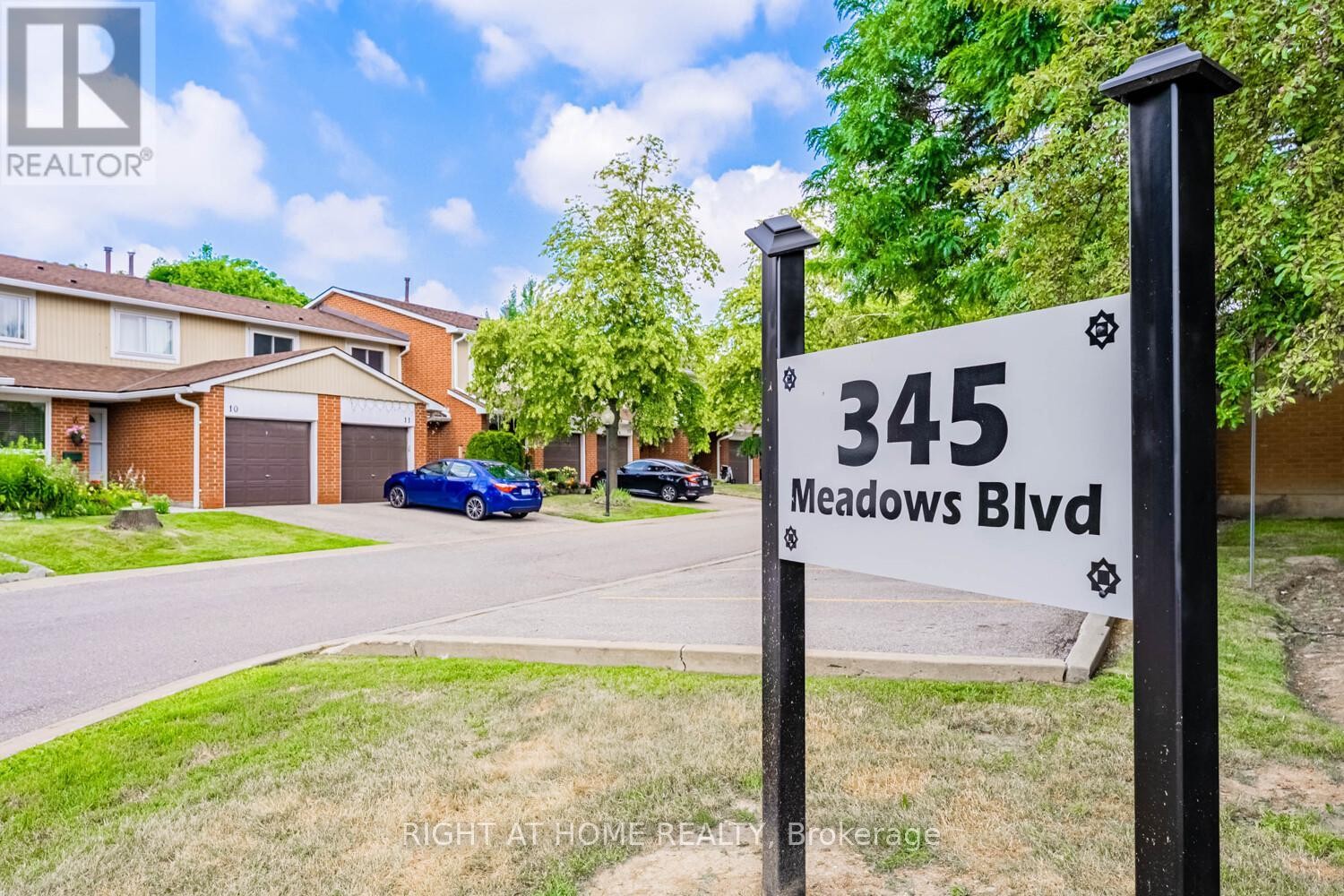
19 - 345 MEADOWS BOULEVARD W
Mississauga (Rathwood), Ontario
Listing # W12349605
$745,000
3 Beds
2 Baths
$745,000
19 - 345 MEADOWS BOULEVARD W Mississauga (Rathwood), Ontario
Listing # W12349605
3 Beds
2 Baths
Your dream just came true and your search is finally over! Living in a fantastic neighborhood and convenient location is every buyers delight! This updated, stunning and very clean and well cared for townhouse offers 3 spacious bedrooms, 2 bathrooms and lots of sunshine. This beauty features open concept living and dining room with overlooking patio and private yard with no across neighboring window in sight. This home boasts a large kitchen with stainless steel appliances, granite counters, backsplash, tile floor and breakfast area. Spacious master bedroom with walk in closet and 2 other good size bedrooms with large windows, laminate floors and closets. This gem is located in a prime location near a convenient Central Pkwy Mall, GO Station, Schools, Highways, Square One and much more. Fantastic home! Fantastic location! Great Complex! Great Value! Dont miss this opportunity because this your Home Sweet Home! (id:7526)
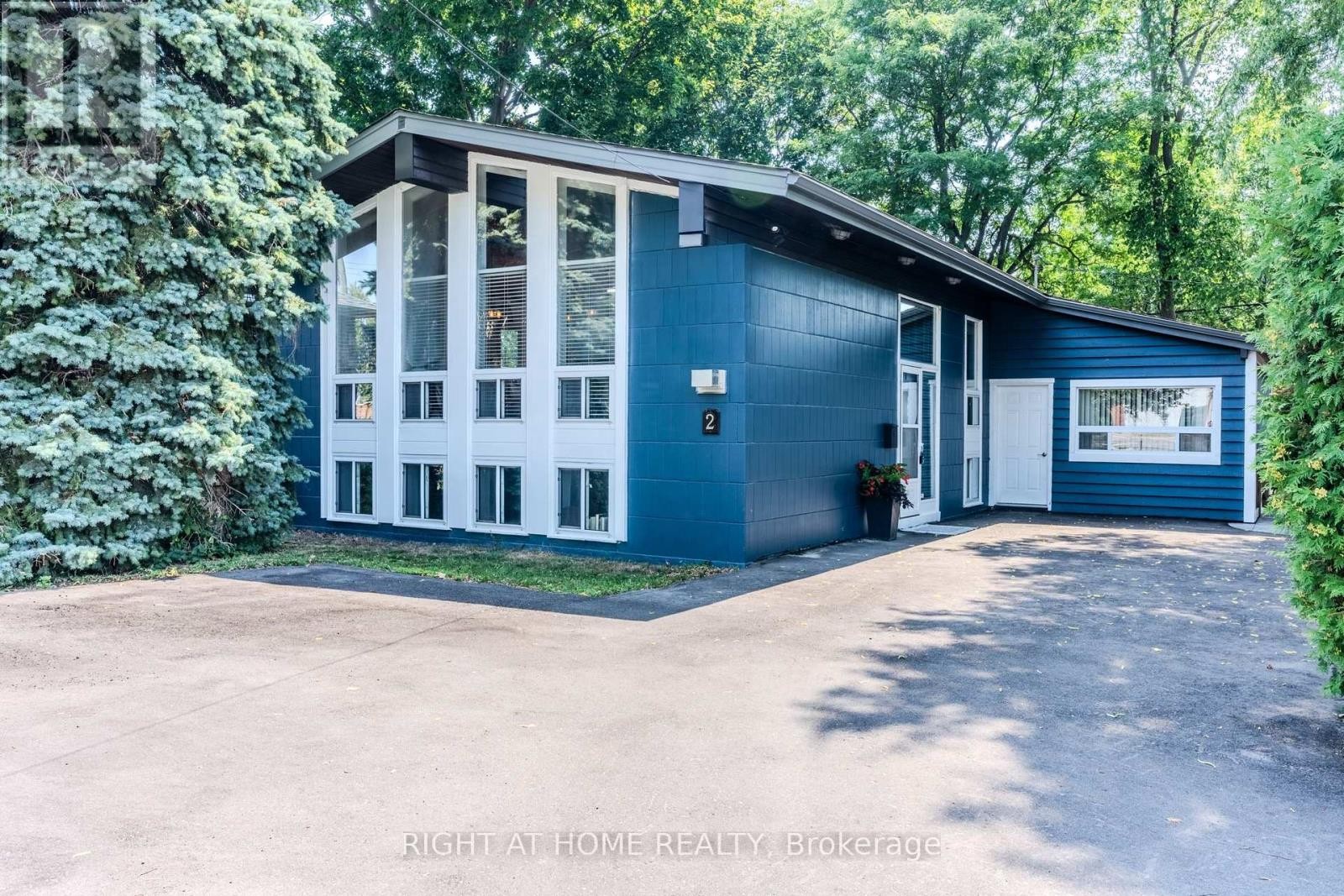
2 PRINCE CHARLES DRIVE
Halton Hills (Georgetown), Ontario
Listing # W12349809
$1,145,000
3+2 Beds
3 Baths
$1,145,000
2 PRINCE CHARLES DRIVE Halton Hills (Georgetown), Ontario
Listing # W12349809
3+2 Beds
3 Baths
The Bungalow You've Been Waiting For Stylish, Spacious & Ready to Move In! Tucked away on a large, private corner lot, this 3+2 bedroom turn-key bungalow is the perfect blend of modern upgrades and timeless charm. From the moment you arrive, you'll feel the pride of ownership in every detail. Step inside to soaring cathedral ceilings, hardwood floors and an open-concept living and dining space that feels both grand and welcoming. Sunlight pours in through an operable skylight, illuminating your chef-inspired kitchen complete with a large breakfast bar and brand-new appliances all designed for effortless entertaining. In cooler months, gather around the cozy gas fireplace, and in warmer weather, step out to your private balcony for morning coffee or evening wine under the stars. But the beauty of this home doesn't stop on the main floor. A separate entrance leads to a spacious in-law suite ideal for extended family, guests, or even income potential. Bonus room in basement can be used as extra living space or potentially be created into a studio apt. Includes the lovely built-in closets for extra storage. There are two 3 pc Baths and above grade windows. The furnace has been recently serviced for peace of mind. Workshop can be converted into a separate home office. The large beautiful yard is lined with hedges and 8ft fence for extra privacy. Whether you're hosting holiday dinners, enjoying quiet mornings, or creating memories with loved ones, this home delivers space, comfort, and flexibility in one perfect package. With its turn-key condition, prime location, and thoughtfully designed layout, all that's left to do is move in and start living the lifestyle you've dreamed of. (id:7526)
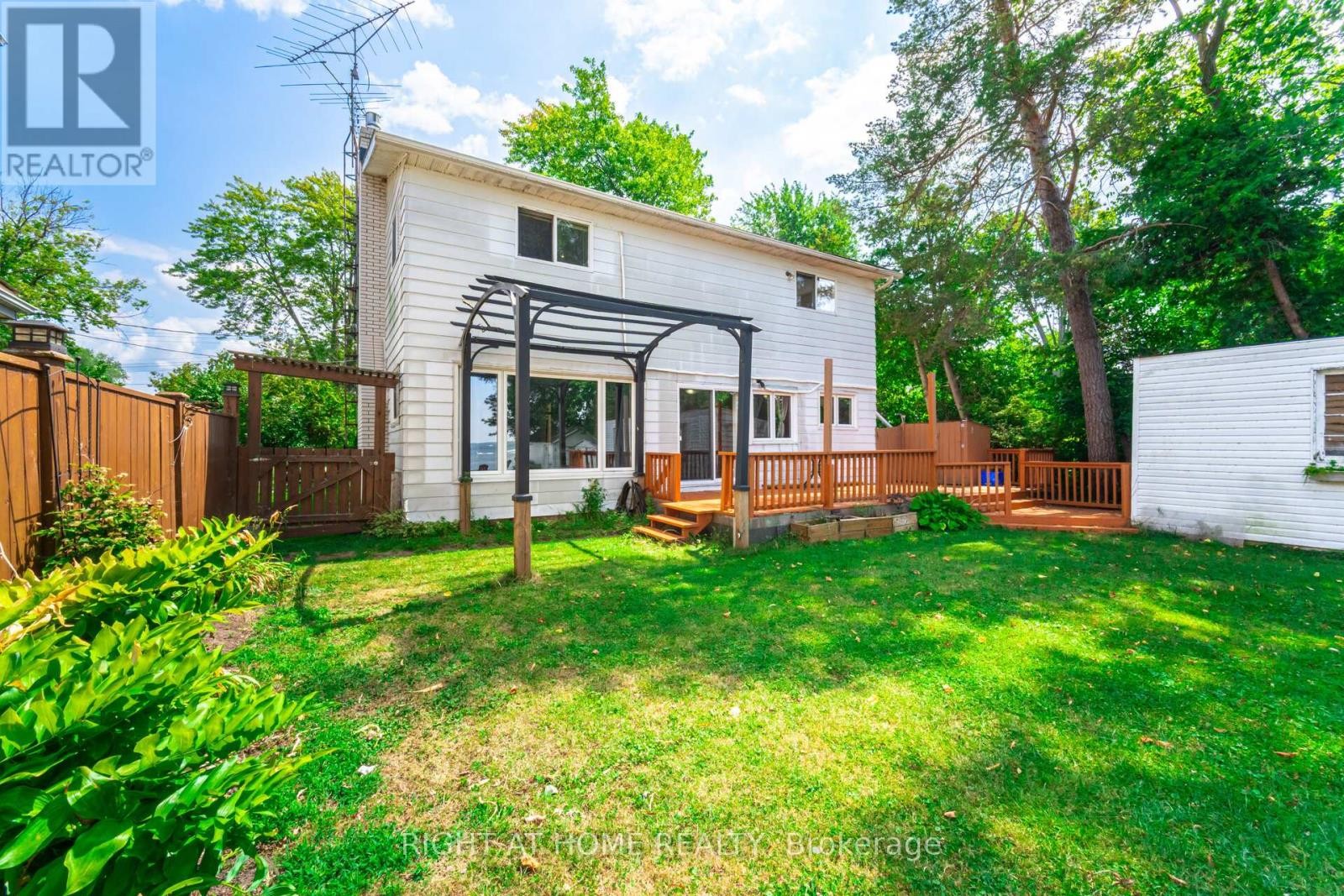
428 LAKE DRIVE S
Georgina (Keswick South), Ontario
Listing # N12350019
$1,629,900
4 Beds
2 Baths
$1,629,900
428 LAKE DRIVE S Georgina (Keswick South), Ontario
Listing # N12350019
4 Beds
2 Baths
This direct waterfront home offers year-round comfort and charm with 4 spacious bedrooms. The newly opened main living area includes a formal dining space that feels bright, airy, and inviting. Cozy up by the classic red brick gas fireplace that flows into the large, open-concept eat-in kitchen with plenty of storage and a bonus den space that can be used as a butler's pantry. Enjoy the comfort of four brand-new heat pumps and upgraded laminate flooring throughout. Step outside to a large sun deck perfect for relaxing while soaking in stunning western views and unforgettable sunsets. Manicured lawn that walks out to a huge multipurpose dock. The property also includes a dry boat house, garden shed, workshop, and a sturdy concrete Breakwall protecting both your shoreline and your boat. Private Membership Park Next door. Whether you're looking for a peaceful escape or a place to make lasting family memories, 428 Lake Dr S is ready to welcome you home. Book your showing today and start living the lake life you've dreamed of. (id:7526)
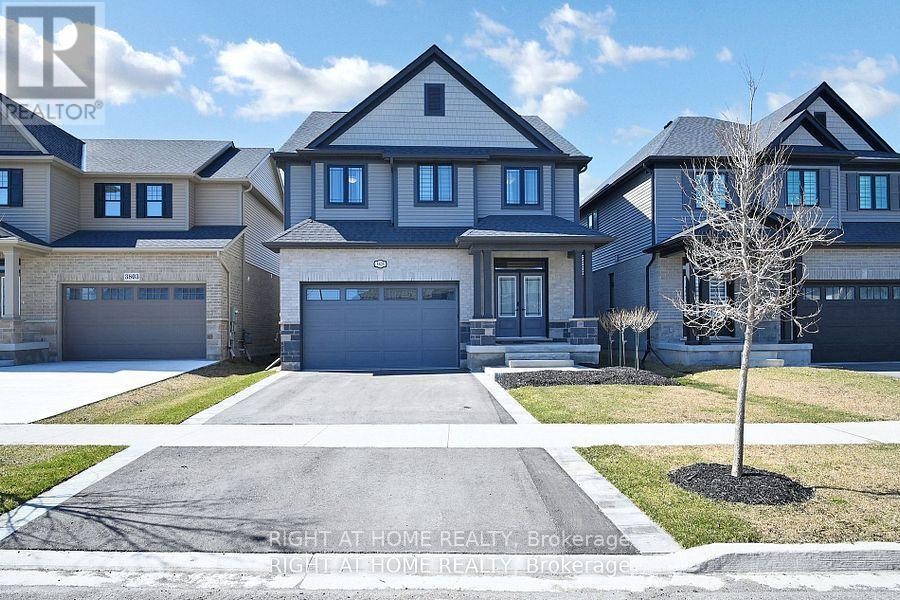
3805 SIMPSON LANE
Fort Erie (Black Creek), Ontario
Listing # X12350394
$929,000
4 Beds
4 Baths
$929,000
3805 SIMPSON LANE Fort Erie (Black Creek), Ontario
Listing # X12350394
4 Beds
4 Baths
AMAZING DEAL!!!! 2 storey, 4 bdrm, 4 bathroom Rinaldi Home with fully finished basement at an amazing price! Minutes to the QEW hwy that takes you to Toronto, and the Peace Bridge to Buffalo. This gorgeous home features engineered hardwood, open concept design, living room with cozy electric fireplace, kitchen with quarts counter tops & Bosch appliances, an island and a walk out to a sunny deck with privacy blinds, Gas BBQ line and a great overview of fully fenced backyard. Oversized primary bedroom offers 5 pc ensuite with double sink and a walk-in closet. Fully finished basement with a 3 pc bathroom adds more space for relaxation and entertainment and a gym. Double wide driveway with 2-car garage and plenty of parking space in front of the house. You are 1 min to beautiful Niagara River and the Niagara Parkway's walking and cycling trail, 20 min to Sherkston and Crystal Beach....this home is a must see!!! Floor plans attached, take a 3D tour for a full experience. (id:7526)


