Listings
All fields with an asterisk (*) are mandatory.
Invalid email address.
The security code entered does not match.
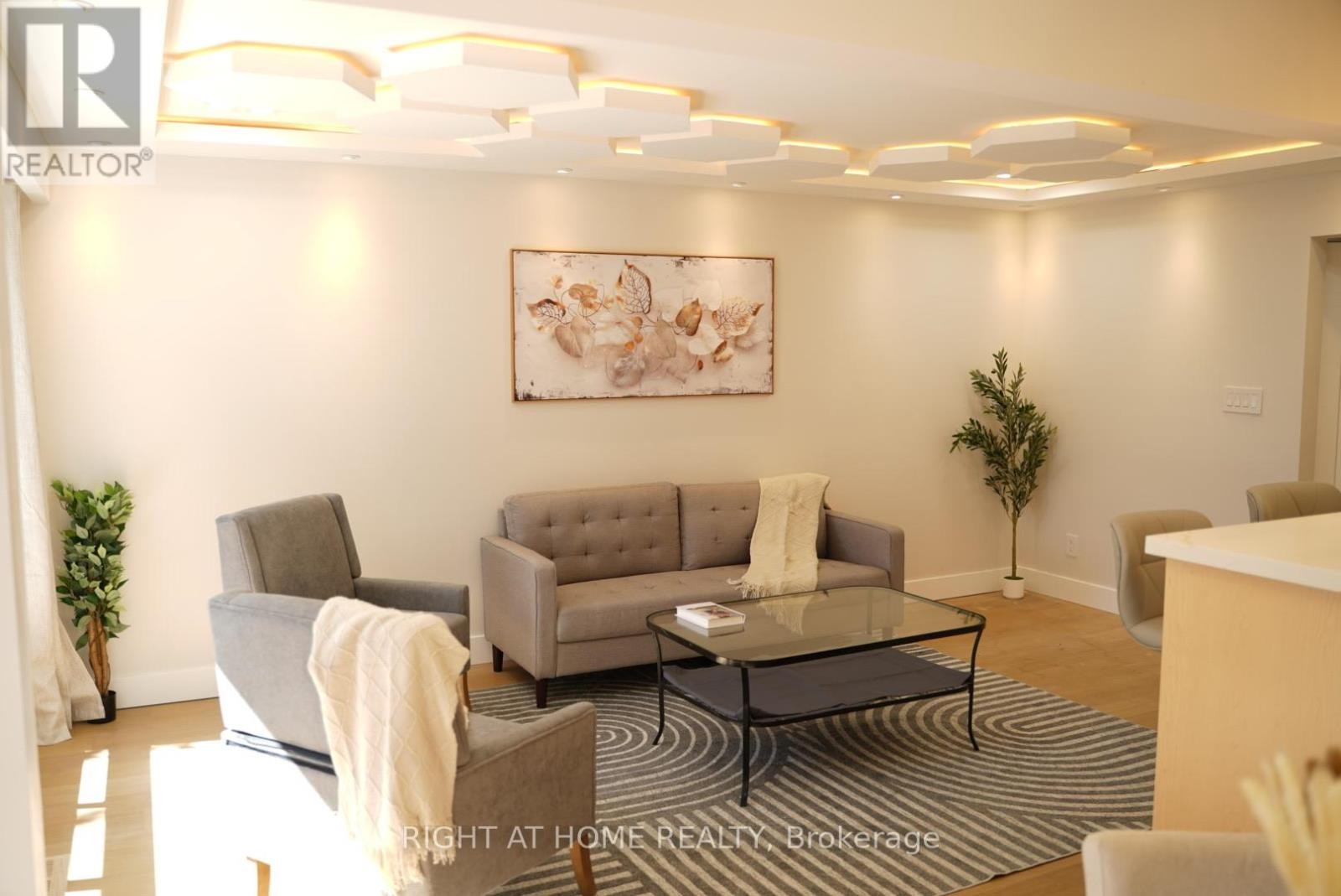
51 VODDEN COURT
Brampton (Brampton North), Ontario
Listing # W12356234
$699,000
3+1 Beds
4 Baths
$699,000
51 VODDEN COURT Brampton (Brampton North), Ontario
Listing # W12356234
3+1 Beds
4 Baths
Ready to Move In! This Stunning Fully Renovated 3+1 Bedroom, 4 Washroom END UNIT Condo Townhome Boasts Luxurious Finishes Top To Bottom. Situated On A Quiet and Family Friendly Complex, This Upgraded Home Feels More Like A Semi-Detached With Only One Adjoining Neighbour. A Spacious Open Concept Living and Dinning Combined. A Custom Chefs Kitchen With Brand New S/S Appliances and Island W/ Quartz Countertop. Engineered Hardwood Flooring Throughout the Entire House. With Custom Designed Ceiling Lighting Throughout, This House Is A Designer Style Home! Finished Basement W/ 1 Bedroom, 3PC Bathroom, Kitchen and Living Room- Great for In-Law Suite or Personal Use. Few Minutes Away From Malls, Schools, Community Centre, Hospitals, Grocery Stores, Hwy 410, And Go-Station. Maintenance Fee Includes: Water, Rogers Internet, Lawn Care, Building Exterior Maintenance and more. (id:7526)
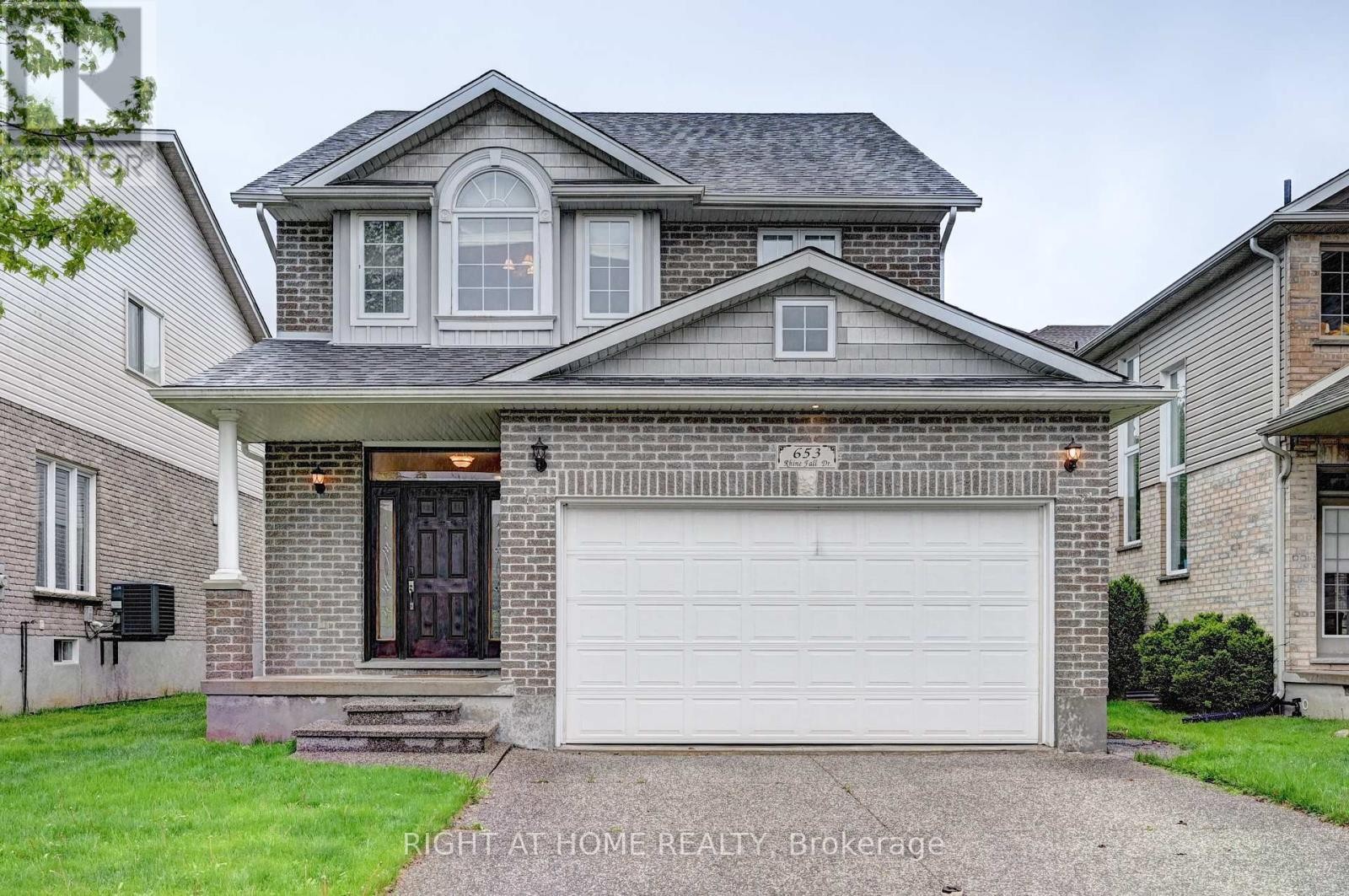
653 RHINE FALL DRIVE
Waterloo, Ontario
Listing # X12355529
$949,900
3+2 Beds
4 Baths
$949,900
653 RHINE FALL DRIVE Waterloo, Ontario
Listing # X12355529
3+2 Beds
4 Baths
Located in one of Waterloos most sought-after neighbourhoods, Clair Hills, 653 Rhine Fall Drive offers a rare opportunity to own a detached, move-in ready home in a peaceful and family-oriented community. Homes in this area don't come to market often making this a special chance to settle into a location known for its strong sense of community, well-kept surroundings, and proximity to nature and everyday amenities. This two-storey home features a practical and comfortable layout with three bedrooms and two full bathrooms upstairs, along with a convenient second-floor laundry room - a feature many homeowners appreciate for its ease and efficiency. The entire home is carpet-free, offering a clean and modern aesthetic throughout. The finished basement adds two additional rooms and a full bathroom, ideal for guests, home offices, or flexible family use. A spacious deck in the backyard provides a great space to relax, entertain, or enjoy outdoor meals in the warmer months. Recent updates include a new water softener (2025), sump pump replacement (2021), bathroom faucet upgrades (2020), and laminate flooring installed in the basement (2021). This home is situated within the catchment area of highly regarded schools an important consideration for many families and is close to parks, walking trails, Costco, and The Boardwalk, offering both tranquility and convenience. With its prime location, updated features, and rarely available status in this neighbourhood, 653 Rhine Fall Drive is a home not to be missed. (id:7526)
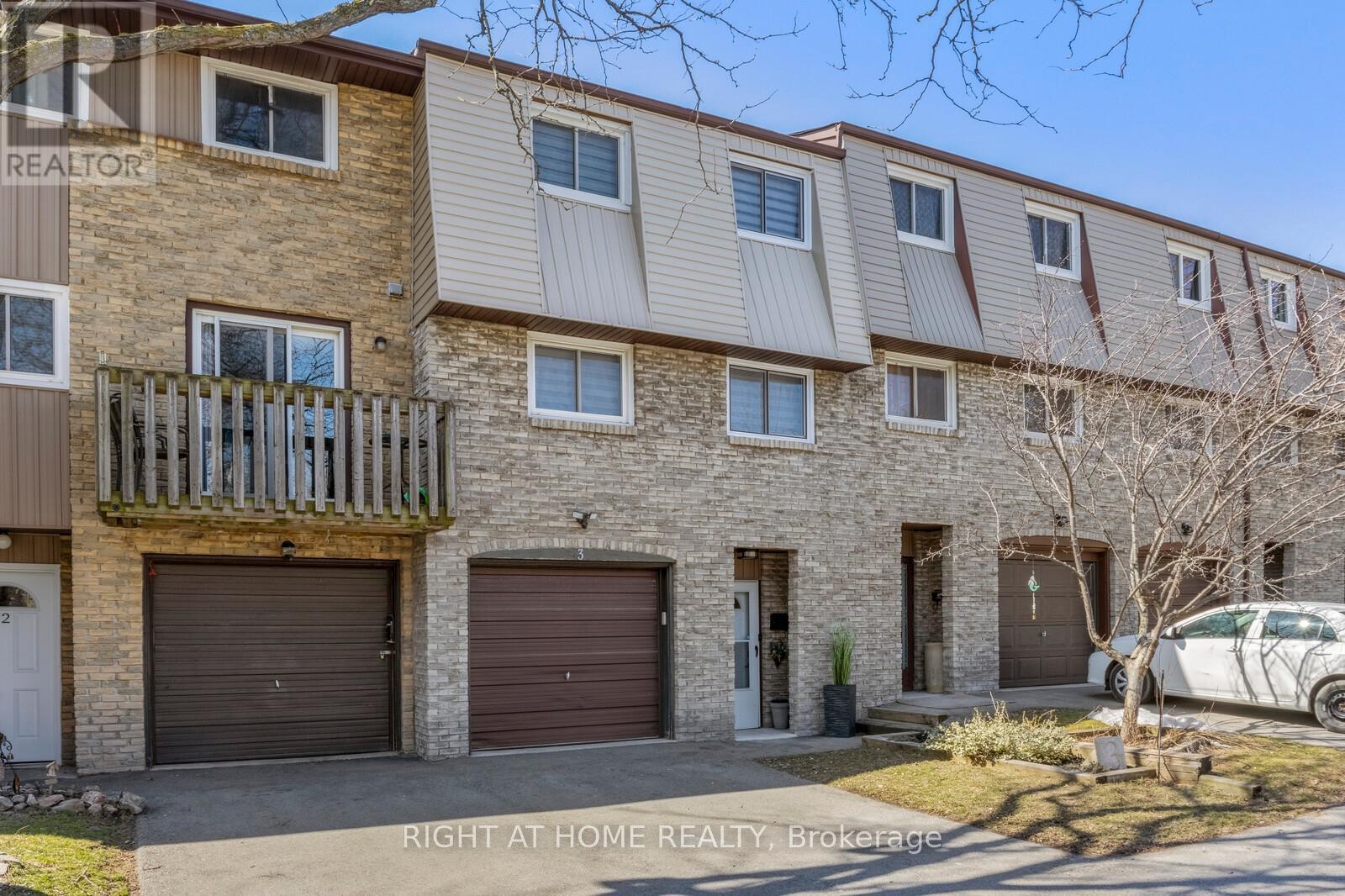
3 - 985 LIMERIDGE ROAD E
Hamilton (Berrisfield), Ontario
Listing # X12355808
$549,999
3+1 Beds
2 Baths
$549,999
3 - 985 LIMERIDGE ROAD E Hamilton (Berrisfield), Ontario
Listing # X12355808
3+1 Beds
2 Baths
Your Dream Family Home Awaits! This stunning 3 bed, 2 bath townhome in the desirable East Hamilton community offers a smart layout across three levels. The ground floor features a rec space that can flex as a den, gym, home office or 4th bedroom, plus a 2-piece bath and attached garage. Step out to your private, fully fenced mini oasis with low-maintenance turf and soothing water feature. Main level boasts a sun-filled living room with large windows and walk-out to balcony, flowing into a modern kitchen with stainless steel appliances and dining space. Three well sized bedrooms and updated 4-piece bath complete the upper level. 8ft ceilings throughout create an open, airy feel. Prime location offers quick highway access for commuters, minutes to transit, shopping, schools, medical facilities and parks. Located in a quiet, family-friendly complex - perfect for first-time buyers looking to put down roots or growing families needing extra space. Don't wait this could be your next chapter! Living room features unique accents. There are many renovations done in this home: New Kitchen (2022), Luxury Vinyl Floors & Stairs (2020), Newer Paint, Furnace (2020), A/C (2021), Roof (2021), Breaker Panel (2020) & More! (id:7526)
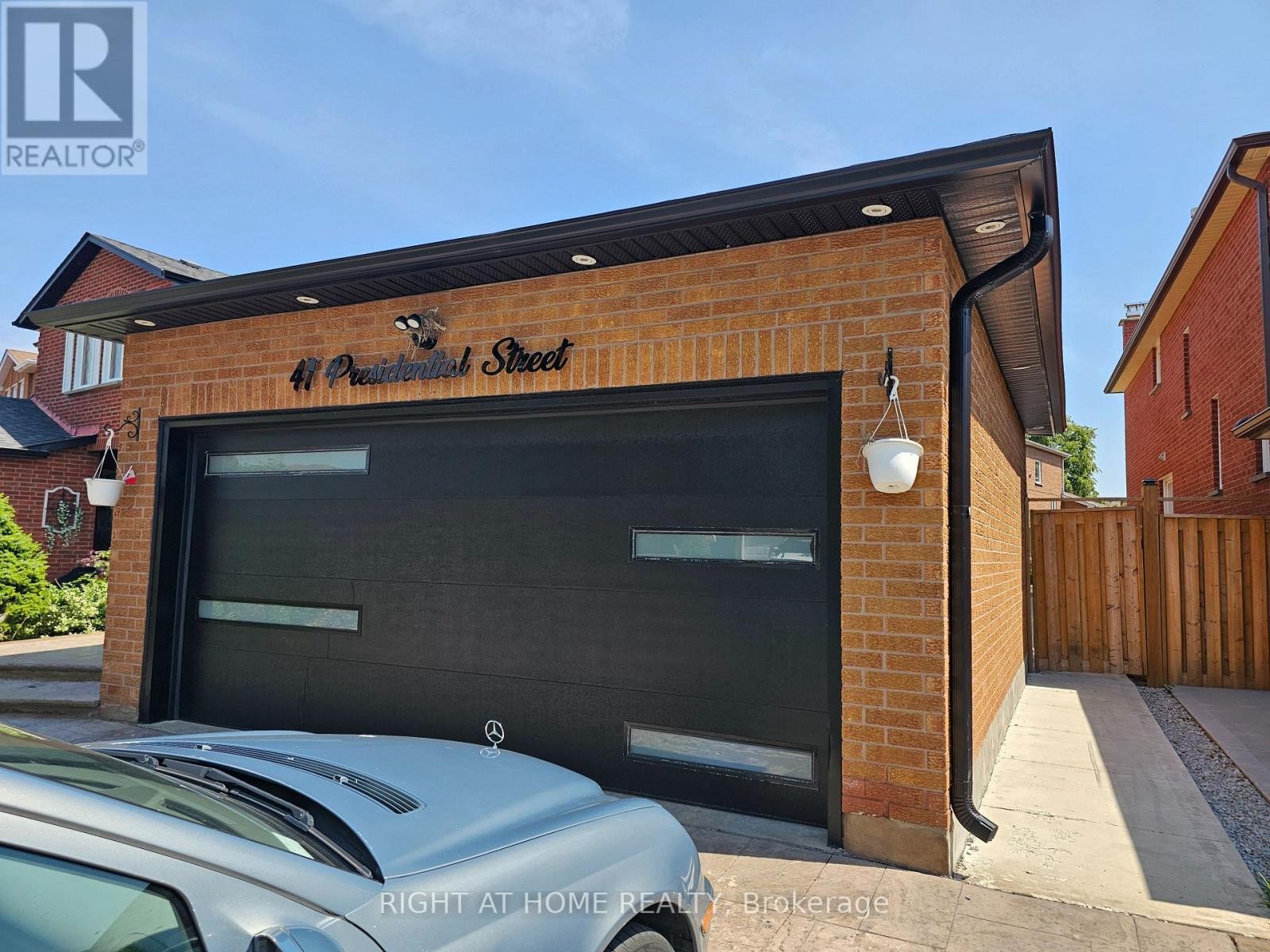
BASEMENT - 41 PRESIDENTIAL STREET
Vaughan (East Woodbridge), Ontario
Listing # N12354798
$2,100.00 Monthly
2 Beds
1 Baths
$2,100.00 Monthly
BASEMENT - 41 PRESIDENTIAL STREET Vaughan (East Woodbridge), Ontario
Listing # N12354798
2 Beds
1 Baths
Welcome to this spacious 2 bedroom 1200 sq foot Basement Apartment with Separate Entrance. Ceramic Floors throughout. Large walk in pantry off the kitchen for extra storage. Also cold room and storage under the basement stairs. Includes 2 parking spots. Close to schools, parks, restaurants, shopping, Hwys, etc. Tenant pays 40% of utilities. (id:7526)
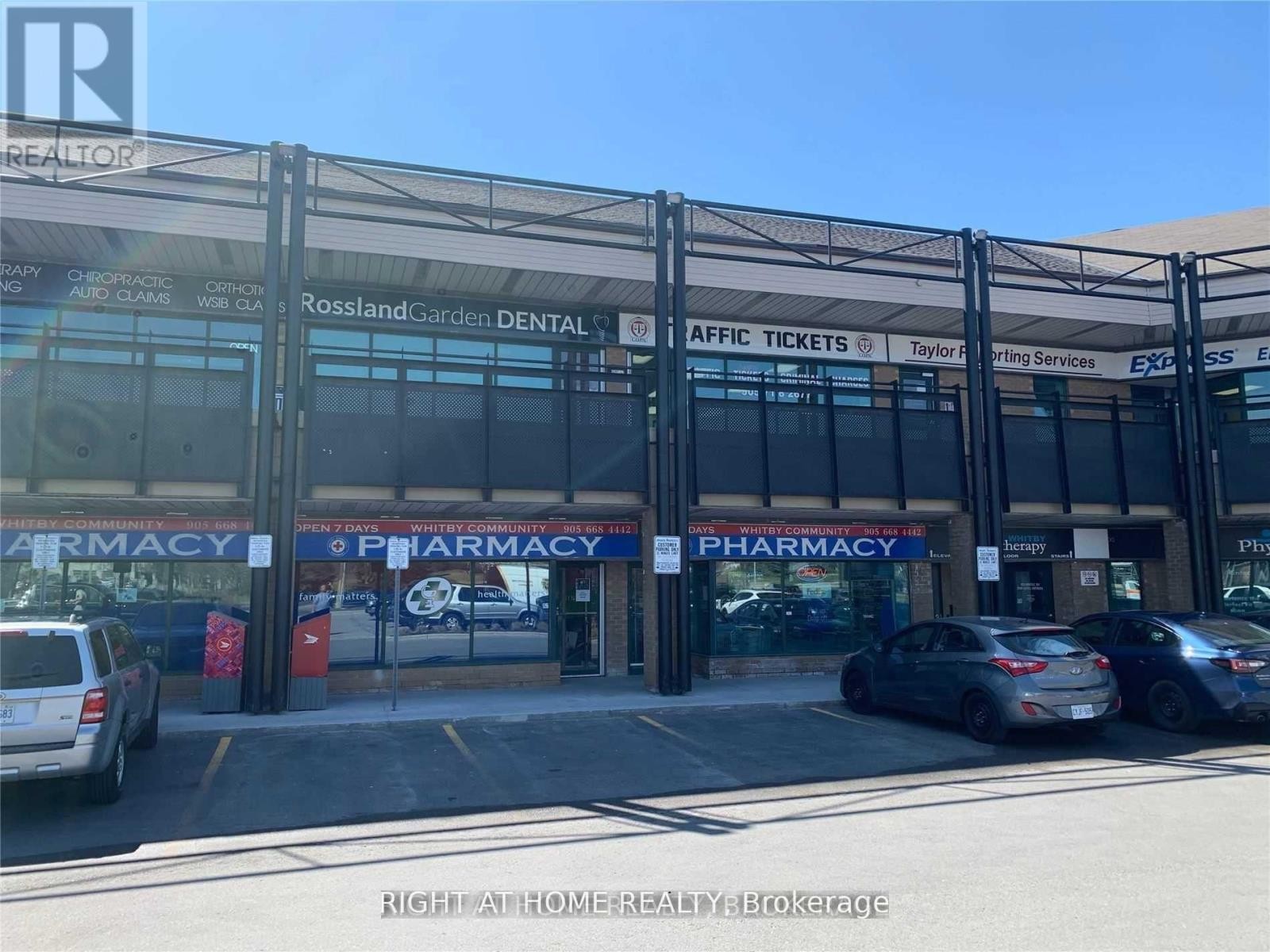
5 - 701 ROSSLAND ROAD
Whitby (Pringle Creek), Ontario
Listing # E12355068
$21.00 Monthly
$21.00 Monthly
5 - 701 ROSSLAND ROAD Whitby (Pringle Creek), Ontario
Listing # E12355068
Ground Floor Unit. 1300 Sq Ft. Busy North Whitby Plaza. Landlord Has Restrictions On Certain Uses Already In Plaza. Well Maintained Property Located Across From Region Of Durham Headquarters. Close To Major Shopping, Rec Centre & Residential Neighbourhoods. Convenient Underground Parking Available For Staff Parking & Plenty On Plaza Parking For Customers.Ideal For Medical Use (id:7526)
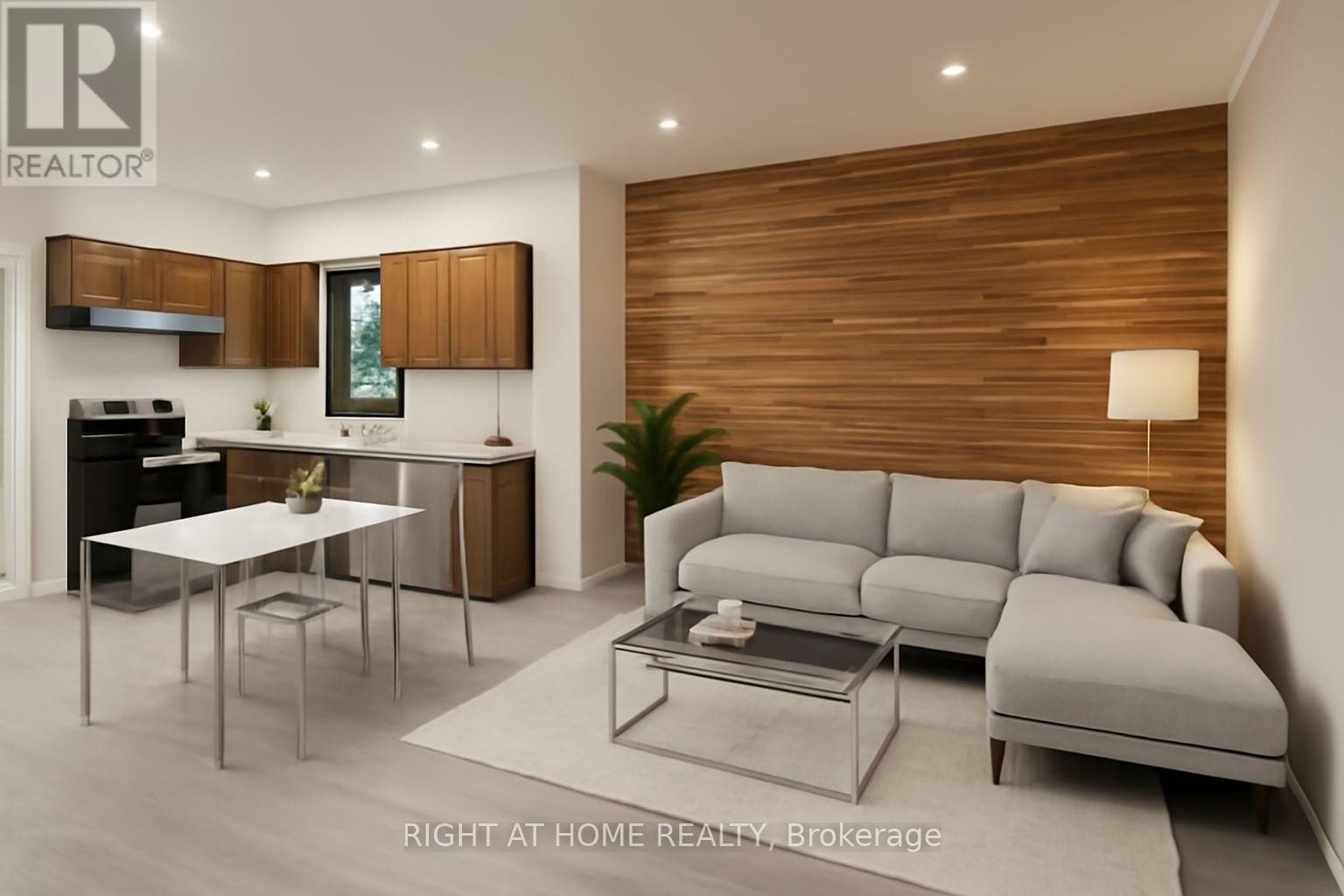
59 EDEN VALLEY DRIVE
Toronto (Edenbridge-Humber Valley), Ontario
Listing # W12355228
$2,299.00 Monthly
1 Beds
1 Baths
$2,299.00 Monthly
59 EDEN VALLEY DRIVE Toronto (Edenbridge-Humber Valley), Ontario
Listing # W12355228
1 Beds
1 Baths
1-Bedroom Apartment for Lease at 59 Eden Valley Drive, Toronto Main floor of private house, which look like Castle. Experience comfortable living in this spacious, renovated one-bedroom apartment in the highly desirable Etobicoke area, just south of Eglinton Avenue, most prestigious area of Etobicoke. Oasis in the city main floor suite features a private entrance, your own in-unit laundry, dedicated parking, and an exclusive backyard with direct golf course views beside St. James Golf Course. Enjoy a modern, fully updated bathroom with elegant finishes and soundproofed ceilings for a quiet and peaceful home environment. The layout offers abundant natural light and ample space in every room. Mature trees create alittle forest feeling, so you can enjoy fresh air in the big city all year round. Located next to scenic parks, close to shopping, restaurants, and top Toronto schools including All Saints Catholic School, St. Dimitrius School, and Islington Collegiate Institute. Frequent bus service makes commuting easy just minutes to Islington Subway Station, major highways, and Pearson International Airport. This rental is ideal for professionals or couples seeking privacy, convenience, and beautiful surroundings in Etobicoke. Enjoy an Exclusive use of your own backyard with 1 parking store included in the rent, Just move in and enjoy all that this unique property has to offer. (id:7526)
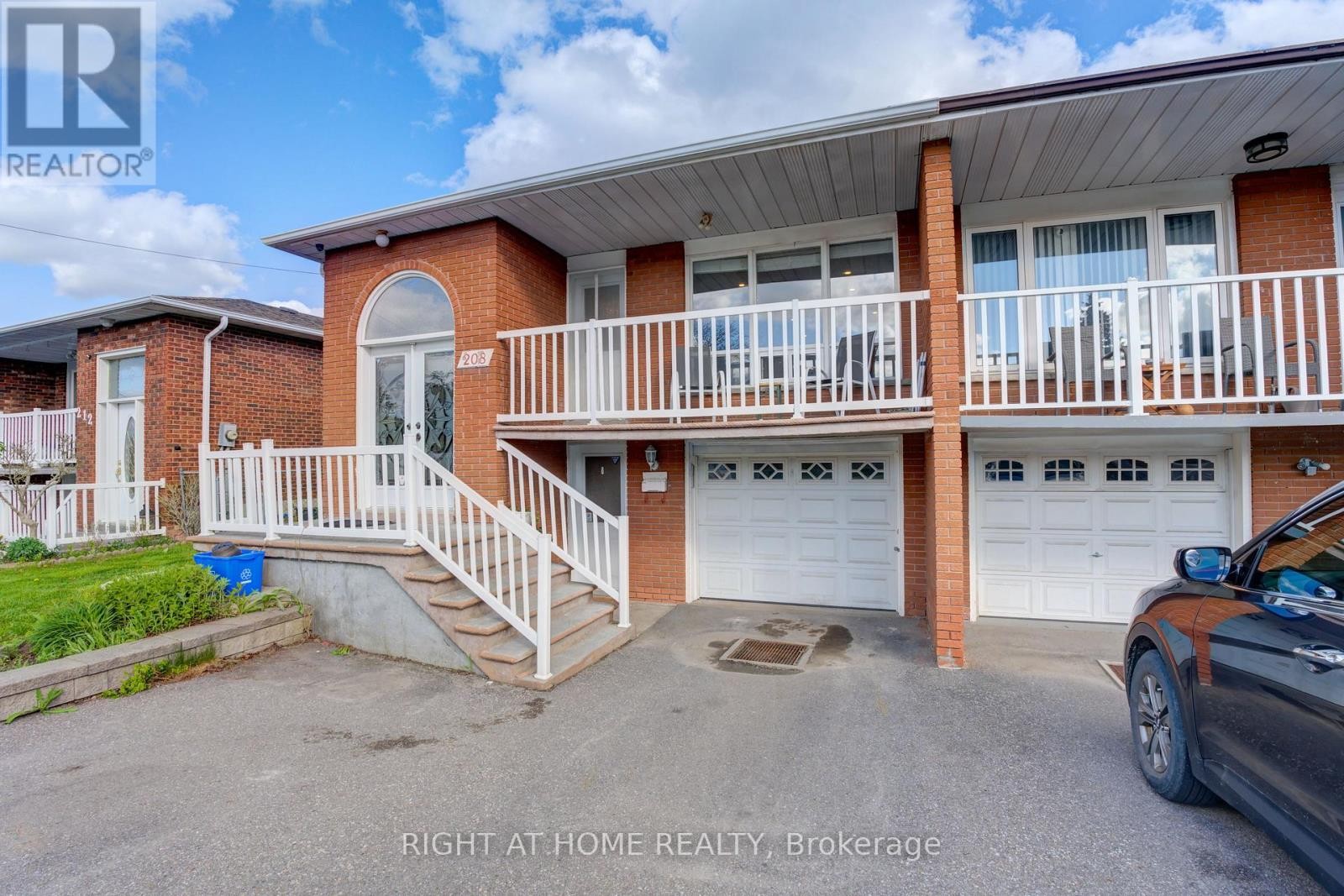
208 MEADOWS BOULEVARD
Mississauga (Rathwood), Ontario
Listing # W12355374
$1,098,000
3+2 Beds
4 Baths
$1,098,000
208 MEADOWS BOULEVARD Mississauga (Rathwood), Ontario
Listing # W12355374
3+2 Beds
4 Baths
Prime Mississauga Location Exceptional Investment Opportunity!Discover this rare gem in the heart of Mississauga a beautifully upgraded semi-detached home ideal for investors or multi-generational living. Boasting 5 spacious bedrooms, 4 modern bathrooms, 2 full kitchens, and 2 expansive living areas, this property offers remarkable versatility. Enjoy the added convenience of two separate laundry areas, a walk-out balcony, and a walk-out basement leading to a private backyard oasis.Recent upgrades include additional bathrooms, fresh paint, and elegant new pot lights throughout. With the potential to generate over $6,500 in monthly rental income, this home is a lucrative investment or a perfect residence for large families.Located just minutes from Square One Mall, Celebration Square, Highway 403, public transit, and an array of amenities all within a peaceful, family-friendly neighbourhood. Plus, with the new Hurontario LRT arriving in 2025, this area is poised for even greater growth and accessibility. (id:7526)
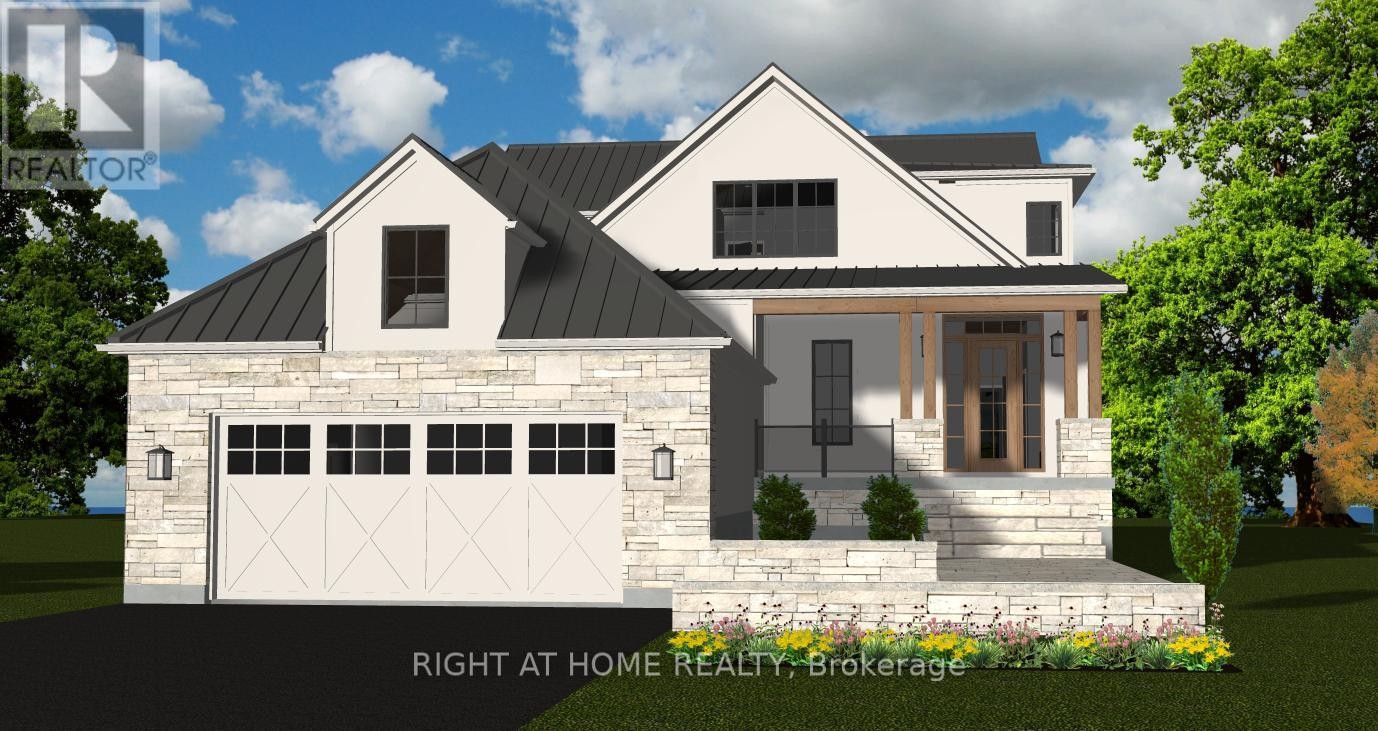
34 BROADVIEW STREET
Collingwood, Ontario
Listing # S12355303
$475,000
3 Beds
1 Baths
$475,000
34 BROADVIEW STREET Collingwood, Ontario
Listing # S12355303
3 Beds
1 Baths
Welcome to Your All-Season Getaway Just Steps from Georgian Bay! This recently updated 3-bedroom, 1-bath bungalow is perfectly situated just 1 block from public water access and minutes from Wasaga Beach, ski resorts, and the vibrant shops, dining, and entertainment of Collingwood. Nestled on a quiet dead-end street in a rapidly revitalizing neighbourhood filled with new builds and beautifully renovated homes, this property offers incredible value for first-time buyers, Airbnb hosts, downsizers, and savvy investors alike.Set on a massive 60 x 200 private, treed lot, the home is set well back from the road, offering exceptional privacy with mature trees surrounding the front, back, and sides. Inside, youll find a bright, spacious living room with brand-new flooring, a functional eat-in kitchen with new appliances, fresh paint, and plenty of cupboard space, plus a private primary bedroom tucked away at the rear of the home. The bonus room with laundry offers endless possibilitiesextra living space, a home office, or even a guest area.Step outside to your expansive backyardlarge enough for a future pool or dream outdoor oasis. Recent updates include new flooring, appliances, paint, a back deck, and a gravel driveway.Whether youre looking for a year-round home, an investment property, or a weekend retreat in Ontarios four-season playground, this home checks all the boxes. Move-in ready, full of potential, and minutes to everything! "First image is a rendering that was submitted to the city" (id:7526)
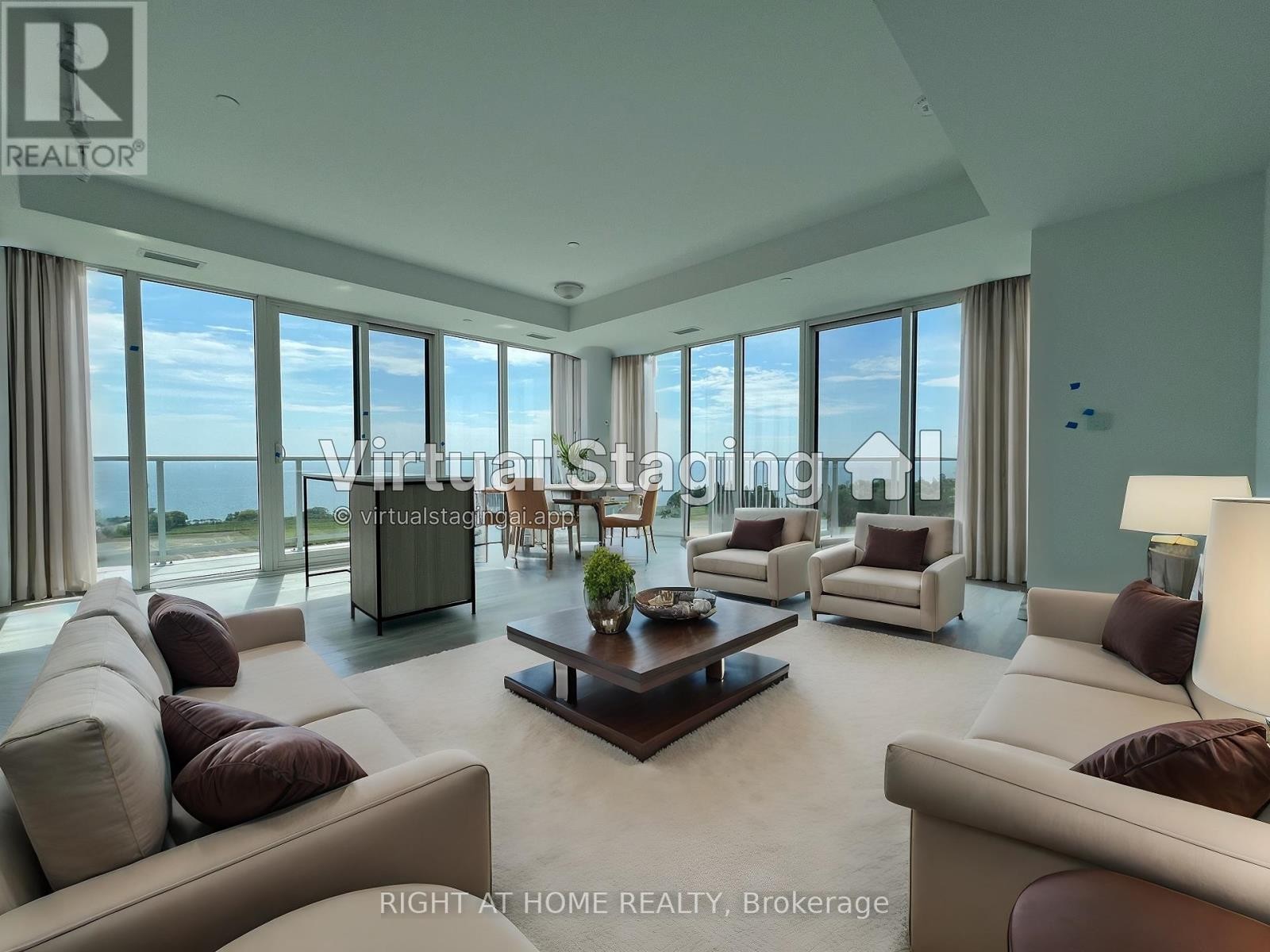
1408 - 220 MISSINNIHE WAY
Mississauga (Port Credit), Ontario
Listing # W12355442
$3,990.00 Monthly
2+1 Beds
2 Baths
$3,990.00 Monthly
1408 - 220 MISSINNIHE WAY Mississauga (Port Credit), Ontario
Listing # W12355442
2+1 Beds
2 Baths
MUST SEE this beautiful never lived in Lake & Skyline view Unit. Chic corner suite 2 Bedroom/2 Bath. 2 spacious Balconies with Lake Views. Huge Windows, 2 Walk Outs, vinal Flooring, Modern Cabinets, & 9' Ceilings. Kitchen W/Island, Quartz Counters & Stainless steel Appliances Open to Living/Dining Room. Primary Bedroom Has Walk in closet & 3 Piece Ensuite Bath W/Glass Shower. Den/In-Suite Laundry/Bedroom 2 & Luxurious 4 Piece Ensuite Bath W/Soaker Tub/Shower. Underground P1 Parking Space & Locker. Stellar Amenities & Walkable Waterfront Community. Close to GO/Transit & Highways. (id:7526)
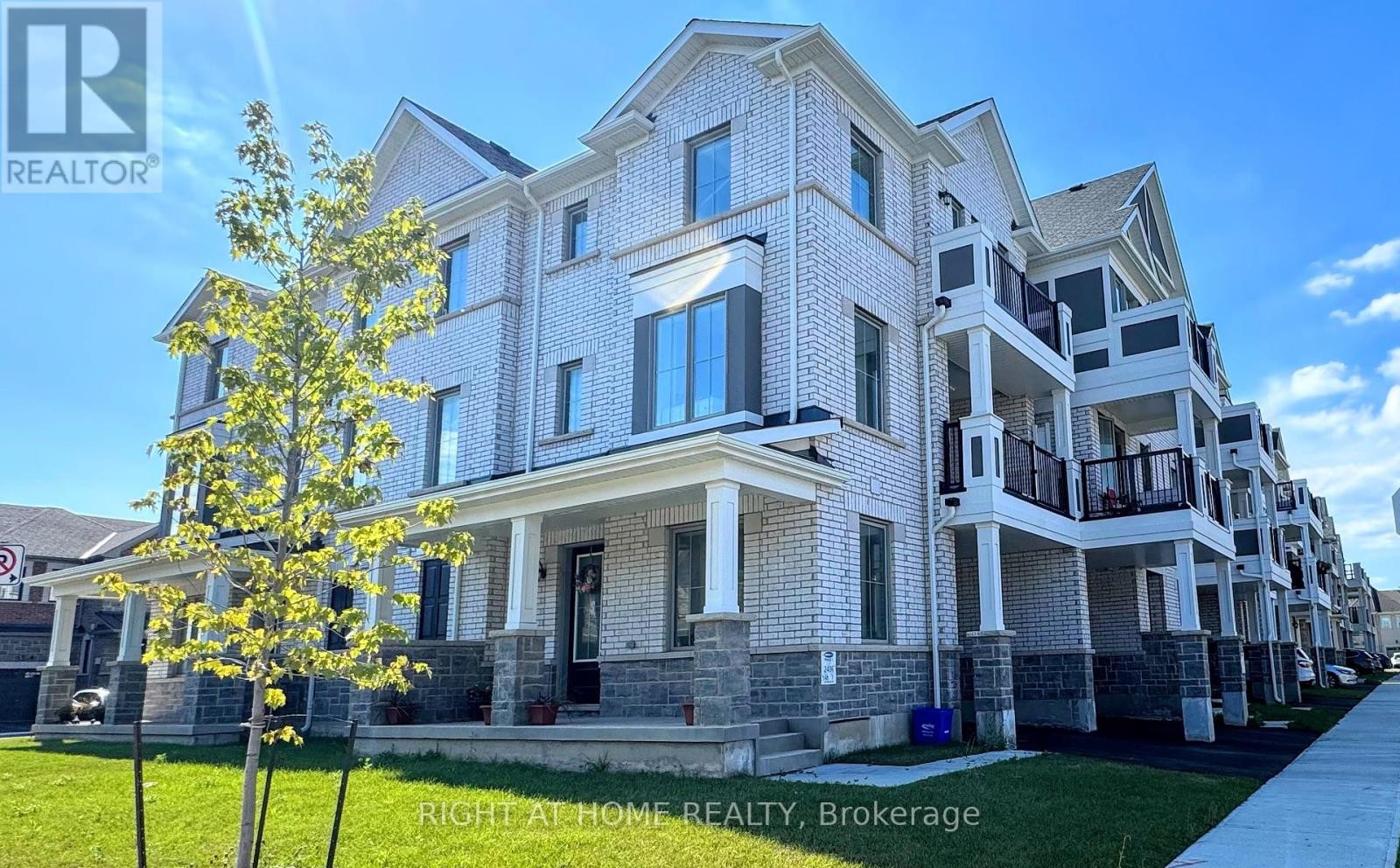
1264 HAVELOCK GARDENS
Milton (BW Bowes), Ontario
Listing # W12355899
$3,200.00 Monthly
3+1 Beds
3 Baths
$3,200.00 Monthly
1264 HAVELOCK GARDENS Milton (BW Bowes), Ontario
Listing # W12355899
3+1 Beds
3 Baths
One year New Stunning Corner Townhome, Flooded with Sunlight, Offering a Refined and Stylish Lifestyle. This Modern Residence Features 3 Bedrooms + 2.5 Bathrooms, with a Den on the First Floor. Enjoy 9FT Ceilings, a Chef's Kitchen Equipped with Stainless Steel Appliances, and an Open Concept Layout with Modern Finishes. The Primary Bedroom Boasts an Ensuite and Walk-In Closets, While Two Additional Bedrooms Are Spacious and Bright with Large Windows. There's a Built-In Garage with Ample Storage Throughout. Located in a Prime Location Near Schools, Parks, Library, Shopping, Transit, and Major Highways. Experience Contemporary Living at Its Finest (id:7526)
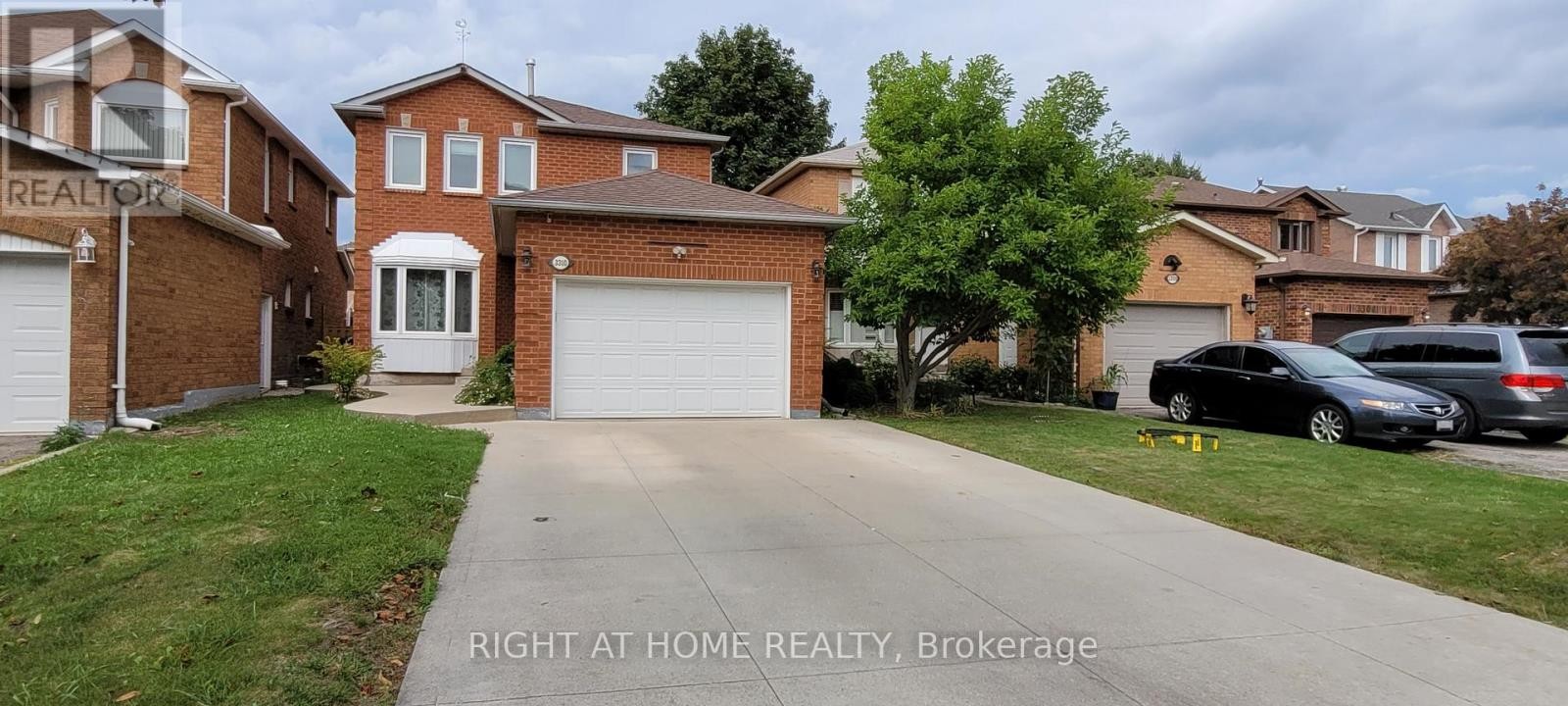
3310 GREENBELT CRESCENT
Mississauga (Lisgar), Ontario
Listing # W12355971
$1,099,000
3+1 Beds
4 Baths
$1,099,000
3310 GREENBELT CRESCENT Mississauga (Lisgar), Ontario
Listing # W12355971
3+1 Beds
4 Baths
Nestled in the highly sought-after Lisgar and Meadowvale communities in Mississaugaa beautifully , all-brick detached home tucked away in the heart of Lisgar's most established and family-focused enclave. Set on a peaceful crescent with no sidewalk to maintain, this property offers a warm and thoughtfully designed interior. Inside, you'll find a cozy family room complete with a fireplace and pot lights, leading to a spacious deck thats perfect for hosting summer gatherings or enjoying quiet evenings outdoors. The finished basement adds versatility with a large rec room, extra bedroom, full bathroom, laundry area, and generous storage ideal for growing families or visiting guests. Beyond the home itself, the location is a true highlight. Surrounded by mature trees, scenic parks, and tranquil walking trails, Greenbelt Crescent offers a serene lifestyle just minutes from Lake Aquitaine Park, Meadowvale Town Centre, and top-rated schools. With easy access to public transit and major highways including the 401, 403, and 407, commuting and weekend getaways are a breeze. Whether you're searching for your forever home or a smart investment in a thriving neighborhood, this property delivers on every front. Make your move to one of Mississaugas most cherished communities opportunities like this don't come often. (id:7526)
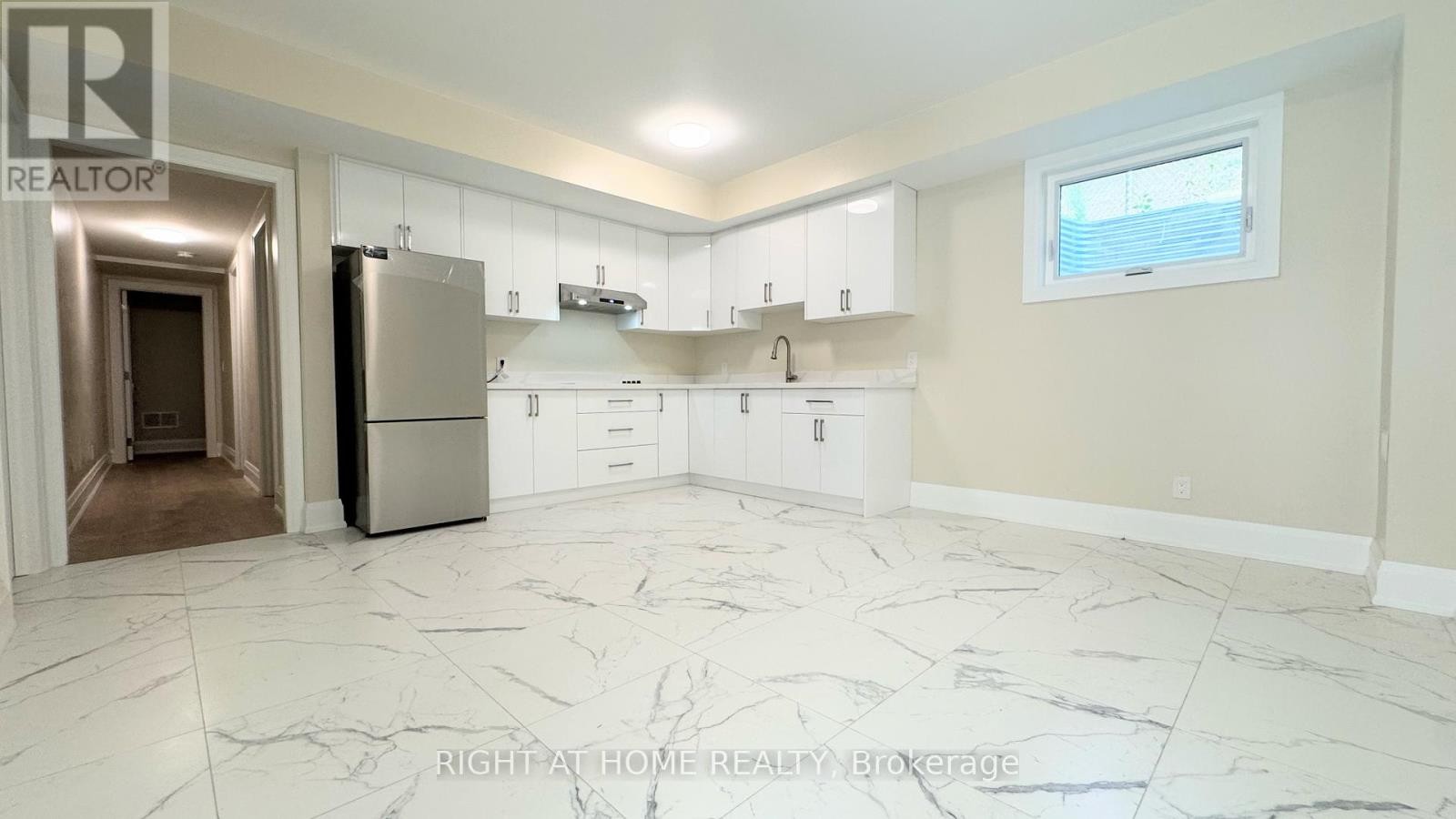
BASEMENT - 16 RIDGE DRIVE
Oakville (CP College Park), Ontario
Listing # W12355942
$2,200.00 Monthly
2 Beds
1 Baths
$2,200.00 Monthly
BASEMENT - 16 RIDGE DRIVE Oakville (CP College Park), Ontario
Listing # W12355942
2 Beds
1 Baths
Welcome to this brand-new basement apartment with a private, separate entrance. Filled with natural light, this unit features a brand-new kitchen, a spacious living room, two bedrooms, and a brand-new 3PC full bathroom. One driveway parking is included. Everything is newly finished and ready to move in! (id:7526)
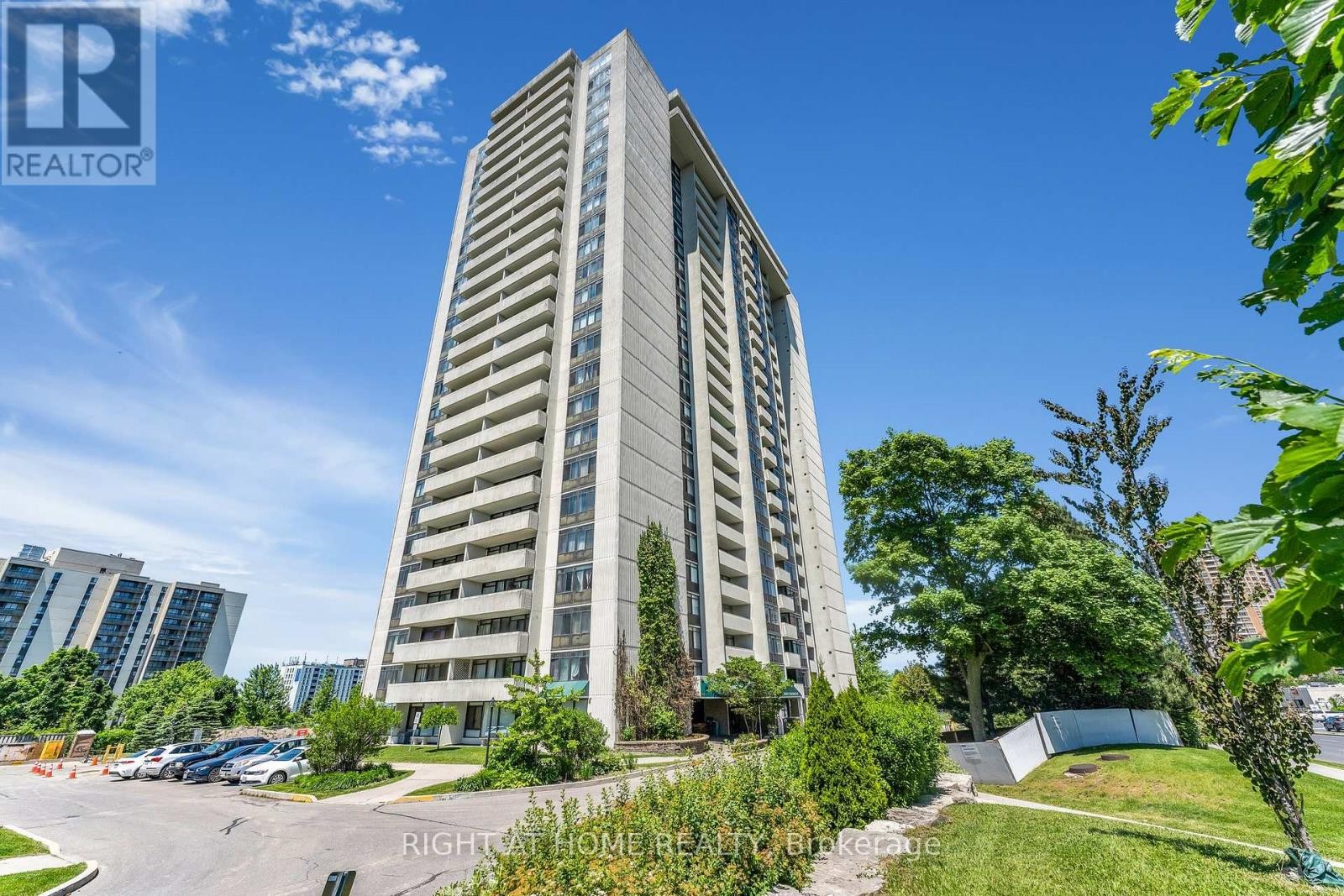
2209 - 3300 DON MILLS ROAD
Toronto (Don Valley Village), Ontario
Listing # C12355372
$599,999
3 Beds
2 Baths
$599,999
2209 - 3300 DON MILLS ROAD Toronto (Don Valley Village), Ontario
Listing # C12355372
3 Beds
2 Baths
Home ownership does not get easier than this! Welcome to this beautifully renovated, bright and spacious 3-bedroom, 2-bathroom unit at the High Point Condos, in the vibrant Don Valley Village. Boasting just under 1300 square feet of updated living space, this unit gives you all the comfort of a house, with the ease and convenience of a condo. Built and managed by the renowned Tridel, this condo offers peace of mind with an all-inclusive maintenance fee (no additional utility bills!) and updated common areas. Pride of ownership shows throughout this well-maintained, move-in ready home, with a new Washer and Dryer (2025), freshly painted walls (2025), new backsplash (2025), updated bathrooms, new vinyl flooring and baseboards (2025), and window coverings (2025). The functional layout flows beautifully, connecting the kitchen, living, and dining areas- which are flooded with natural sunlight. The kitchen features a walk-in pantry, and the laundry has ample space and shelving. Not only does this unit have loads of living space, but also rare 3 parking, with 1single, and 2 tandem spots. Incredible rental potential for investors, or the perfect home for a growing family. Centrally located, just minutes from Fairview Mall, Seneca College, hospitals, highways and more!Incredibly well maintained building with updated lobby, beautiful outdoor swimming pool, 2 saunas, 2gyms, party room, and tennis court! (id:7526)
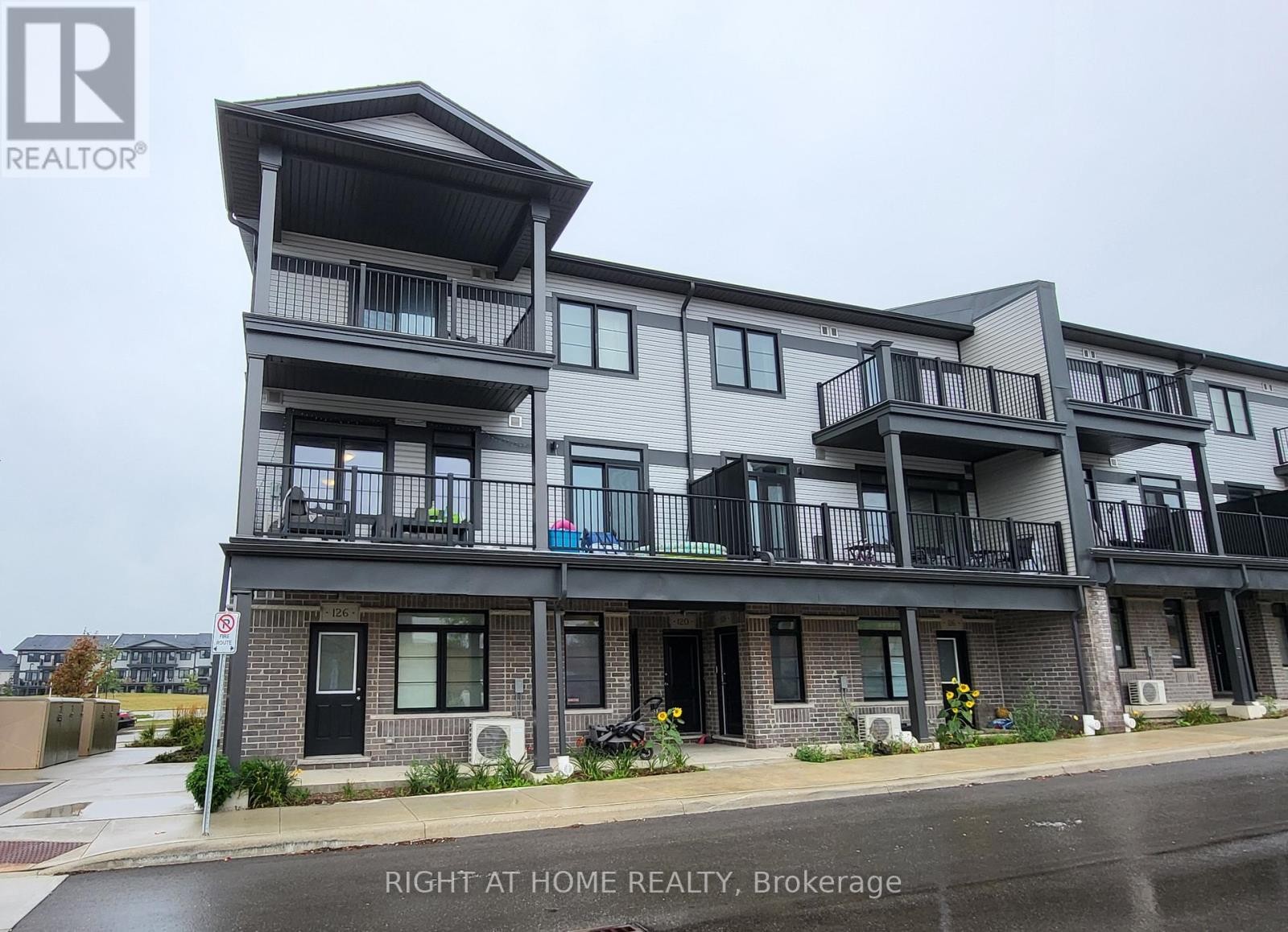
34 - 126 OAT LANE
Kitchener, Ontario
Listing # X12354190
$2,350.00 Monthly
2 Beds
2 Baths
$2,350.00 Monthly
34 - 126 OAT LANE Kitchener, Ontario
Listing # X12354190
2 Beds
2 Baths
End unit urban townhouse features 2 bedrooms, 2 full bathrooms, a large living/dining area, kitchen w/ white cabinetry & S/S appliances. The best part - there are no stairs since it is on the ground level. Primary bedroom w/ second entrance, 4-pc ensuite bath, and W/I closet. There is also a bonus storage room and in-unit laundry. The surface parking spot is steps from the front door. Available partially-furnished or unfurnished. Unit faces St. Josephine Bakhita Catholic school and is close to walking trails, shopping, and the new RBJ Schlegel Park. (id:7526)
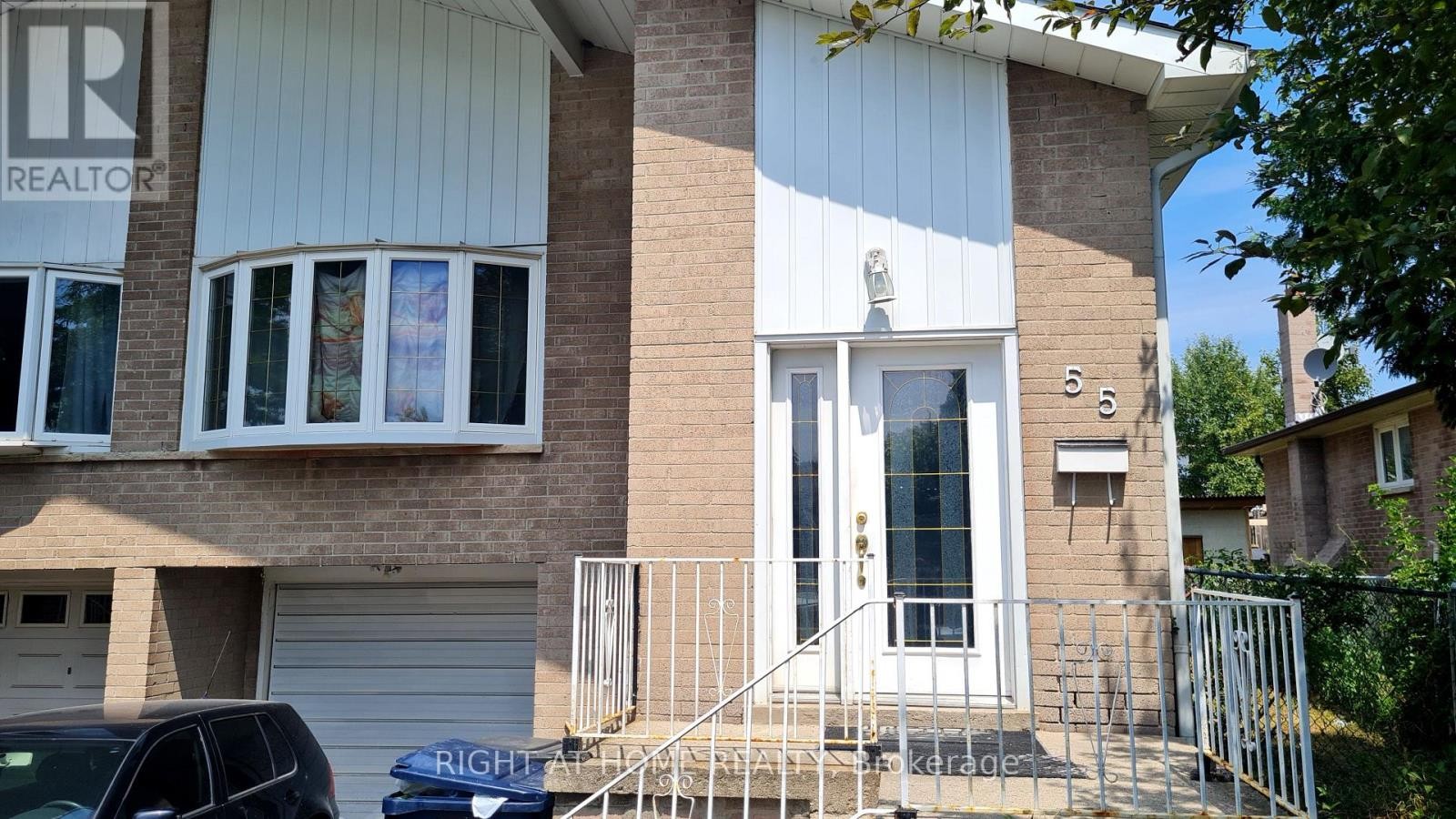
RM D - 55 LITTLELEAF DRIVE
Toronto (Malvern), Ontario
Listing # E12353916
$1,000.00 Monthly
1 Beds
1 Baths
$1,000.00 Monthly
RM D - 55 LITTLELEAF DRIVE Toronto (Malvern), Ontario
Listing # E12353916
1 Beds
1 Baths
Furnished 1-Bedroom is available in the basement for Rent in Scarborough. The room features a bed, wardrobe, desk and chair. Kitchenette with microwave and hot plate is shared with 2 other male tenants. Laundry on the main floor. Rent includes all utilities: Internet, hydro, heat and water. Street parking is available. Enjoy easy access to nearby schools, libraries, shopping, grocery stores, public transit, and Highway 401. (id:7526)
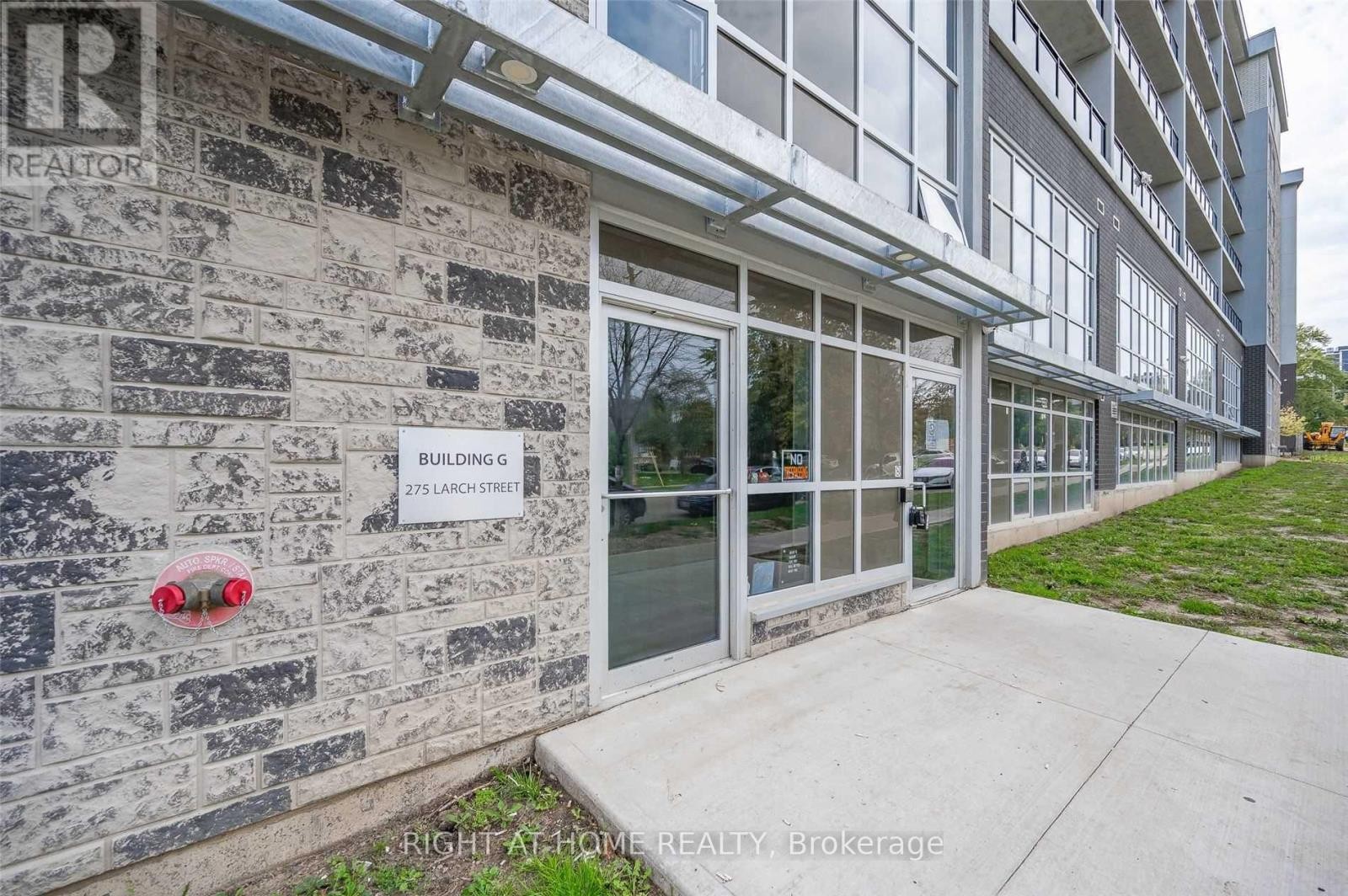
F114 - 275 LARCH STREET S
Waterloo, Ontario
Listing # X12353968
$299,900
1 Beds
1 Baths
$299,900
F114 - 275 LARCH STREET S Waterloo, Ontario
Listing # X12353968
1 Beds
1 Baths
Location! Location!! Location!!! **FULLY FURNISHED** Immerse Yourself In Modern Living With Excellent Opportunity For Parents Of Students, Investors or Young professionals In The Heart Of Waterloo. Lots Of Grocery And Fast Food! Why Rent When You Can Invest! Compare Price And Maintenance Fees! This Approx 500 Sq.Ft. Unit Has A Functional Layout With En-suite Laundry, Large Bedroom With Extra Wide Closet, Large Living Area, Open Style Kitchen With Stainless Steel Appliances, Dishwasher And Granite Counters. Quality Flooring Throughout. Enjoy Many Amenities At Building "F" Like Rooftop Terrace & Bike Storage. **EXTRAS** S/S appliances, Washer & Dryer all the existing furniture- One sofa, One beds, Mattress, Dining table, 2 Chairs, TV, Stand, two side tables and all ELF Existing Furniture Can Stay For Easy Move-In & Investment! (id:7526)
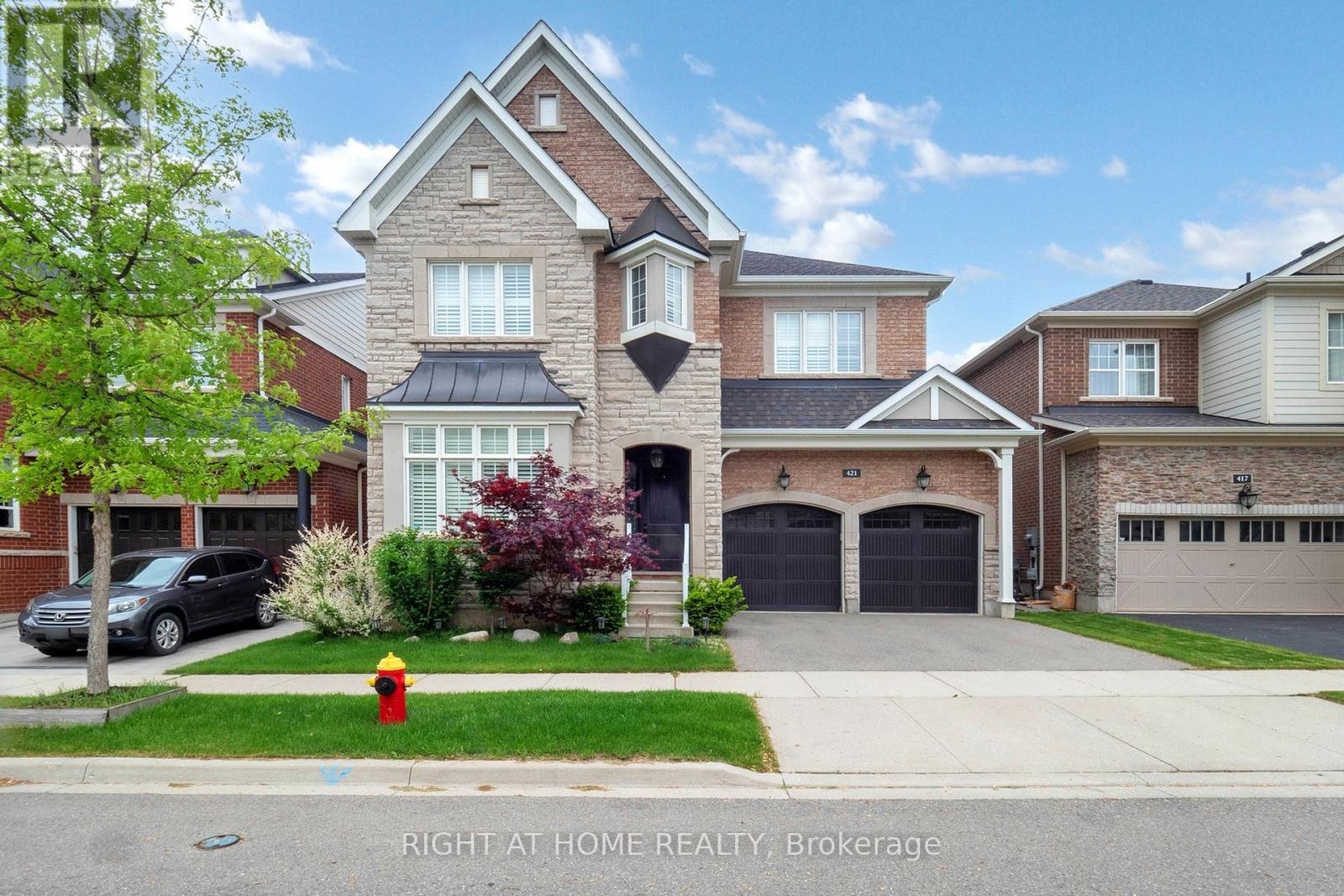
421 GINGER GATE N
Oakville (GO Glenorchy), Ontario
Listing # W12354034
$2,199,000
4 Beds
4 Baths
$2,199,000
421 GINGER GATE N Oakville (GO Glenorchy), Ontario
Listing # W12354034
4 Beds
4 Baths
Welcome to your dream home in the heart of Rural Oakville, a truly exceptional 45-ft detached residence offering 3,556 sq ft of refined luxury on a quiet, family-friendly street in a well-established neighborhood. Thoughtfully designed and impeccably finished, this home features 4 generously sized bedrooms, 4.5 modern bathrooms, and over $200,000 in premium upgrades that enhance both style and function. Soaring 10-ft ceilings on the main floor and 9-ft ceilings on the second create a bright and open atmosphere, complemented by smooth ceilings, upgraded 8-ft doors, elegant pot lights, and designer light fixtures throughout. At the heart of the home is a gourmet chefs kitchen straight from the builders model complete with high-end built-in appliances, stylish cabinetry, and premium finishes, making it perfect for both everyday living and entertaining. The family room is a warm and inviting space featuring a beautifully designed fireplace and stunning waffle ceiling detail. Upstairs, the expansive primary suite offers a tranquil retreat with a luxurious 5-piece ensuite bath and spacious his & hers walk-in closets. Three additional bedrooms each have access to full bathrooms, along with a large upper-level loft and convenient second-floor laundry room for added functionality. Outside, you'll enjoy being just moments from parks, top-rated schools, shopping centers, and all the amenities Oakville has to offer. This is more than just a home. Its a lifestyle of comfort, elegance, and convenience. (id:7526)
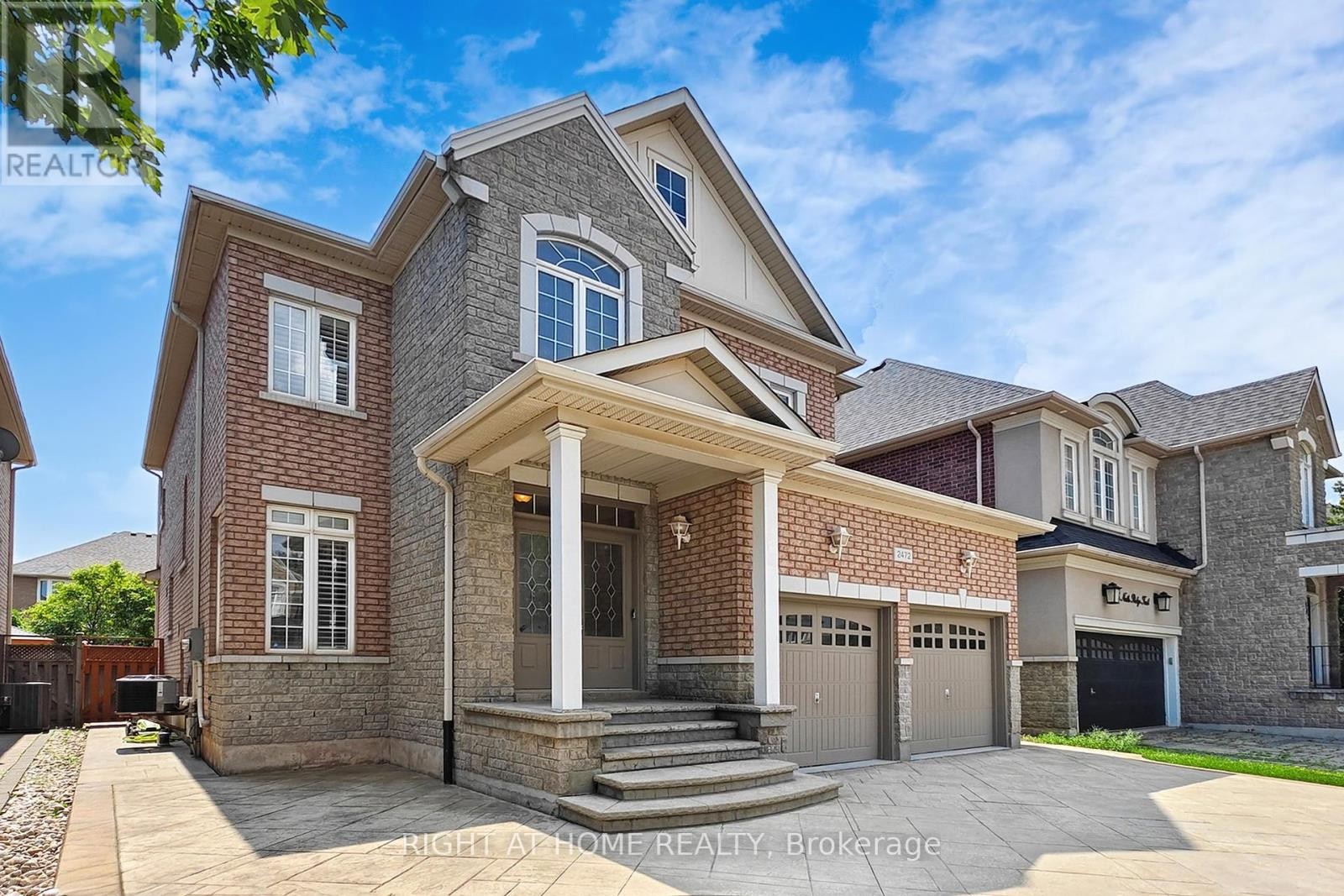
2472 NORTH RIDGE TRAIL S
Oakville (JC Joshua Creek), Ontario
Listing # W12354033
$1,790,000
4+2 Beds
5 Baths
$1,790,000
2472 NORTH RIDGE TRAIL S Oakville (JC Joshua Creek), Ontario
Listing # W12354033
4+2 Beds
5 Baths
Nestled on one of Joshua Creeks most sought-after streets, this 2724 sq ft impeccably maintained Ashley Oaks home offers over 4,000 sq. ft. of luxurious living space, including a newly finished lower level, in one of Ontario's top-ranked school districts, with Iroquois Ridge High School and Joshua Creek Public School among the best. Backing onto a serene, forest-like setting, it features 9-ft ceilings on both the main and second floors, hardwood throughout (no carpet), and 4 spacious bedrooms 2 with private ensuites, plus a Jack and Jill bathroom shared by other bedrooms. The lavish primary suite includes a huge walk-in closet and spa-like ensuite. The bright and inviting 1,300 sq. ft. basement adds exceptional versatility with 2 bedrooms, a full kitchen, dining and living areas, a washroom, and a cold room ideal for extended family or guests. Premium upgrades include granite counters in all bathrooms and kitchen, crown molding, a brand-new stove, dishwasher, and exhaust hood, a skylight, cozy fireplace, and shutters throughout. Patterned concrete elegantly wraps around the home, complemented by fresh landscaping and lush new grass in both front and back. Perfectly located near shops, parks, top schools, and major highways, this move-in-ready home is filled with natural light from top to bottom and sure to impress. (id:7526)
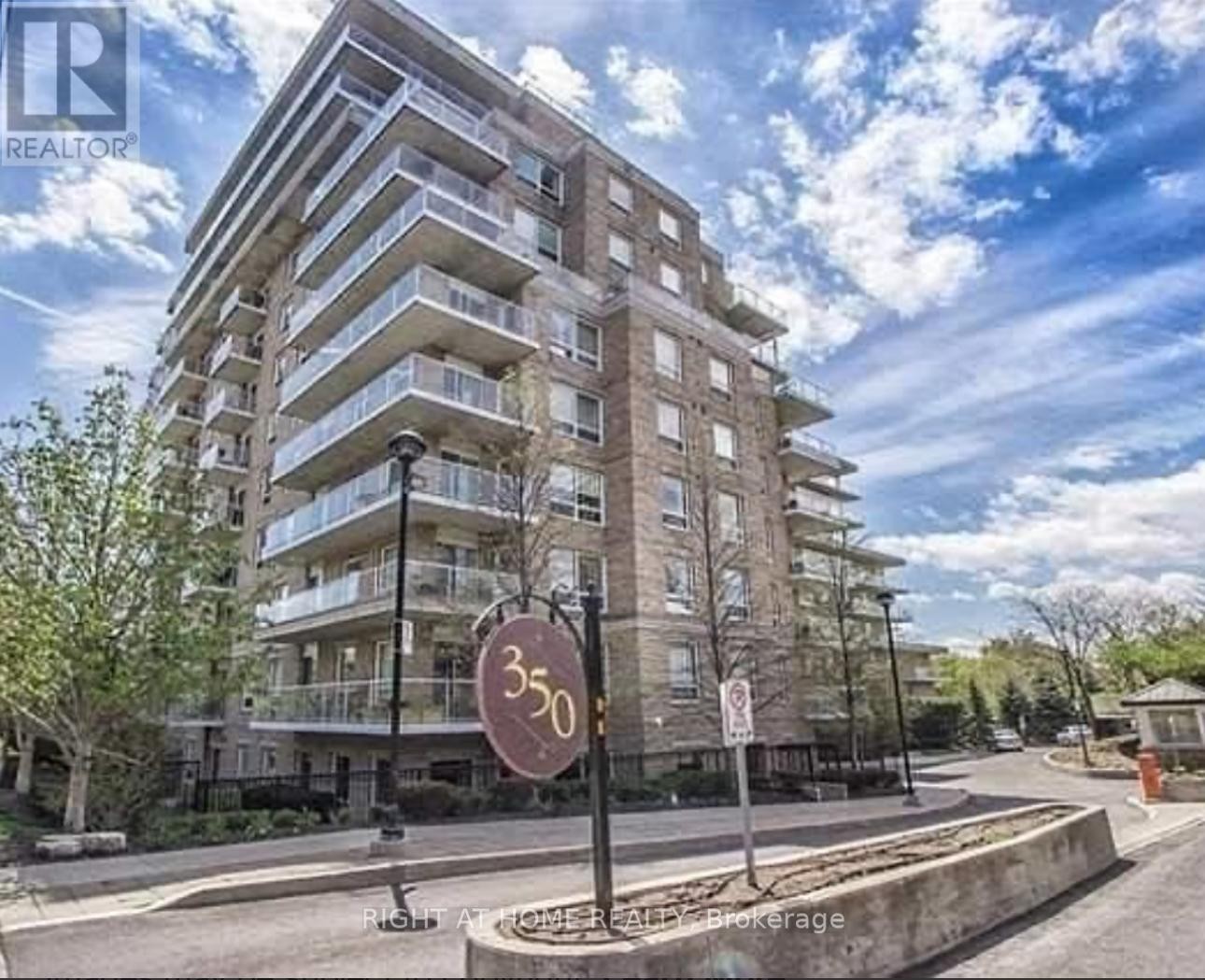
901 - 350 MILL ROAD
Toronto (Eringate-Centennial-West Deane), Ontario
Listing # W12353389
$2,600.00 Monthly
1+1 Beds
2 Baths
$2,600.00 Monthly
901 - 350 MILL ROAD Toronto (Eringate-Centennial-West Deane), Ontario
Listing # W12353389
1+1 Beds
2 Baths
Charming 1-Bedroom + Den Suite with ravine views! Bright and well-maintained unit featuring an open-concept floor plan and two walkouts to a private balcony overlooking a beautiful tree-lined ravine. Freshly painted throughout. Excellent building amenities include guest suites, gym, indoor pool, sauna and more. Prime location with walking distance to parks, trails, TTC bus stop. Shops just minutes away and easy access to all major highways. Includes 1 parking spot and possibility to rent 2nd. (id:7526)
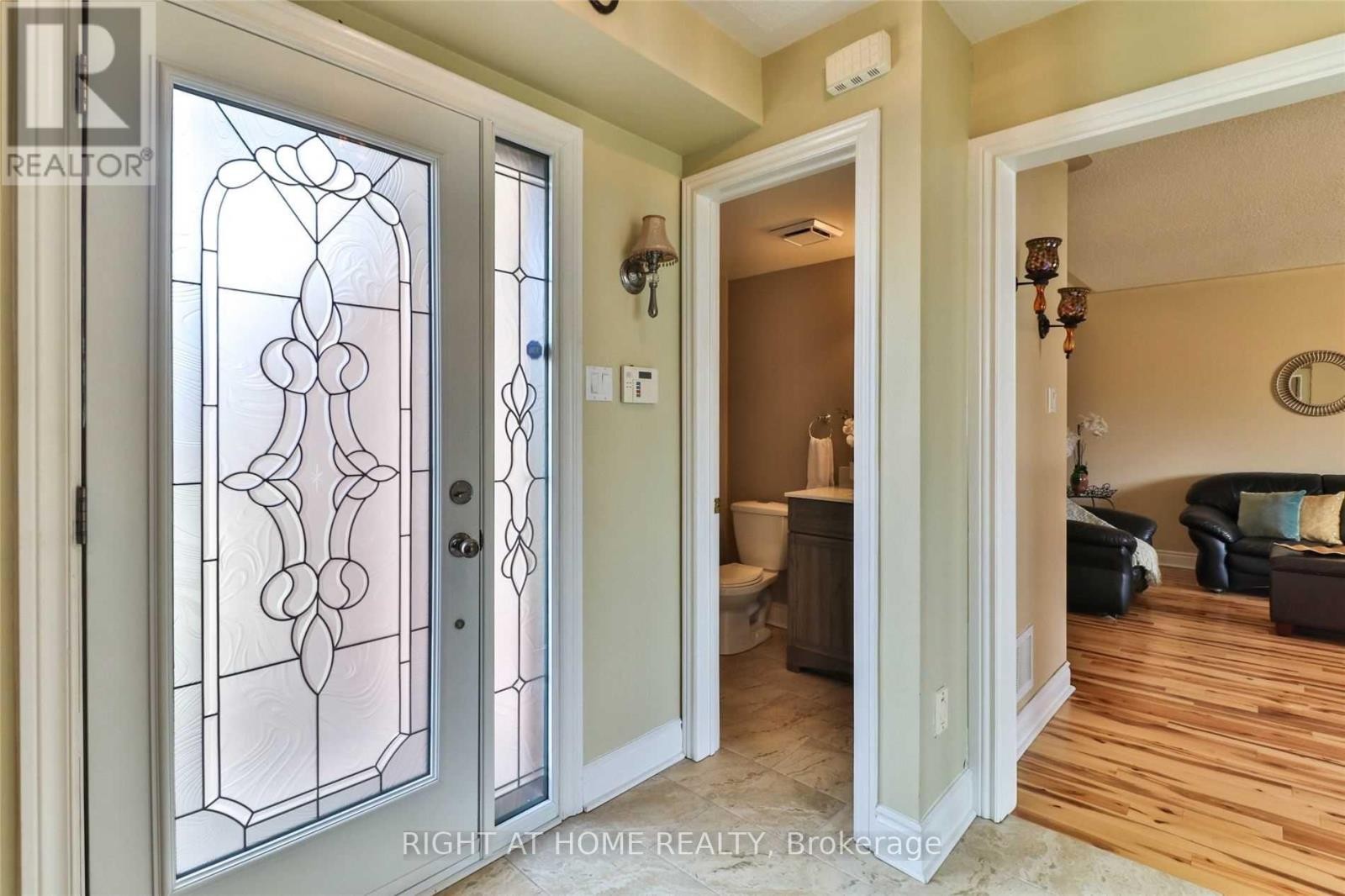
34 DRINKWATER ROAD N
Brampton (Fletcher's West), Ontario
Listing # W12353776
$950,000
3 Beds
3 Baths
$950,000
34 DRINKWATER ROAD N Brampton (Fletcher's West), Ontario
Listing # W12353776
3 Beds
3 Baths
Move In Ready! Stunning! Detached Home In Sought After Family Oriented Neighbourhood! Beautiful Foyer With Wood Stairs And Iron Pickets. Cozy Up In The Living Rm Or Make A Gourmet Dinner In The Lovely Kitchen Complete With S/S Appliances, Tile Backsplash, Storage & Serving Counter. Walk Out From Breakfast Area To Large Backyard, Perfect For Entertaining! Modern Ground Floor Powder Rm & 2nd Floor Bathrooms! High end Hardwood Floors! Finished Bsmt With Wet Bar, 3 Pc Bath & Can Easily Convert To In-Law Suite. New Roof (2024). Many Amenities Nearby Including Parks, Elementary and High Schools, Sheridan College, Shopping, Transit, Hwys & Much More...Welcome Home To This Gem! (id:7526)
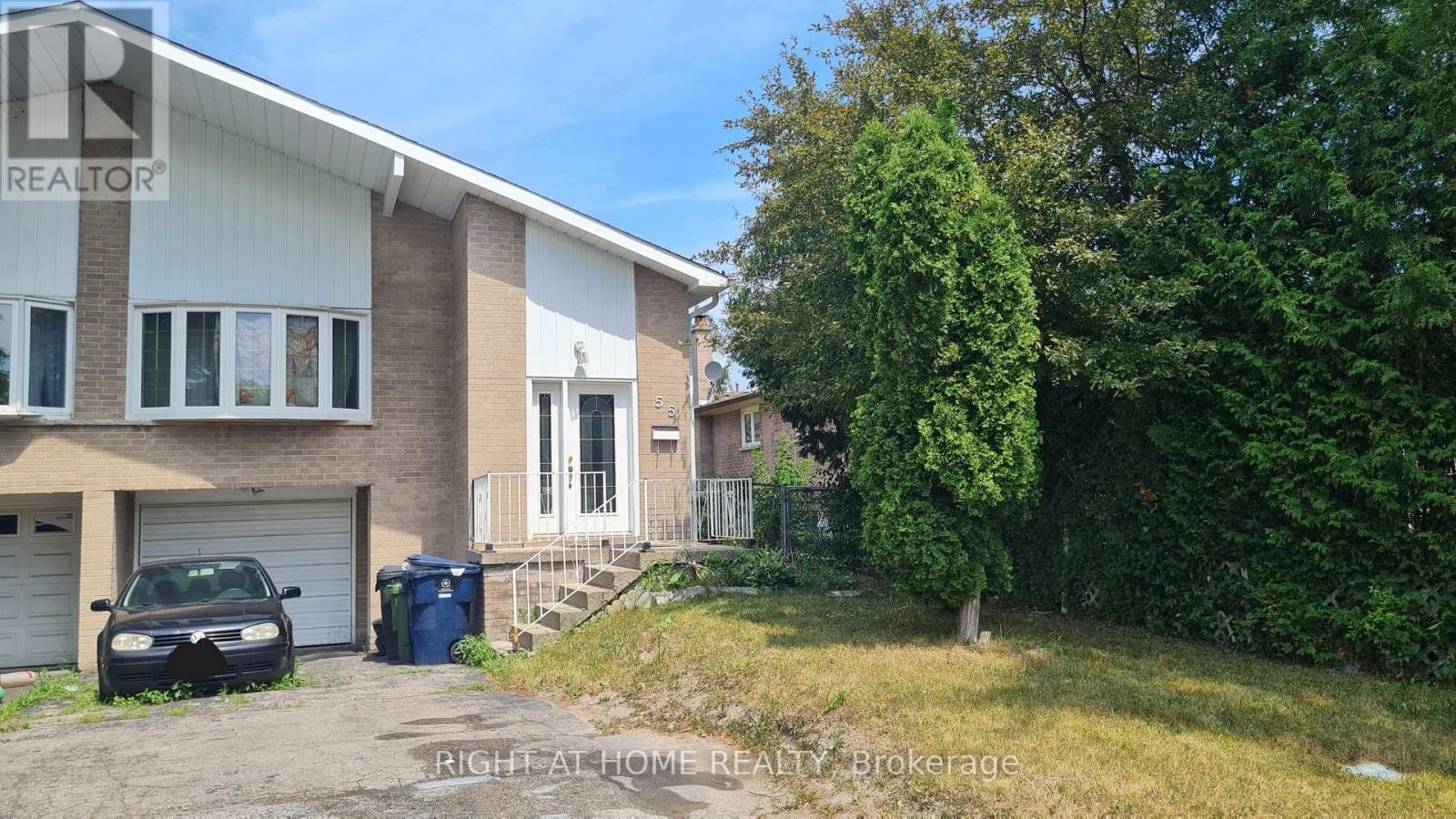
RM C - 55 LITTLELEAF DRIVE
Toronto (Malvern), Ontario
Listing # E12353830
$1,100.00 Monthly
1 Beds
1 Baths
$1,100.00 Monthly
RM C - 55 LITTLELEAF DRIVE Toronto (Malvern), Ontario
Listing # E12353830
1 Beds
1 Baths
One comfortable room is available for rent on the upper floor of a semi-detached home in Scarborough. The main floor features a shared kitchen and laundry. Rent includes Internet, hydro, heat, A/C and water. Parking is available for $50/month. Conveniently located near HWY 401, Schools, Library, Shopping, Groceries, and Public transit. (id:7526)
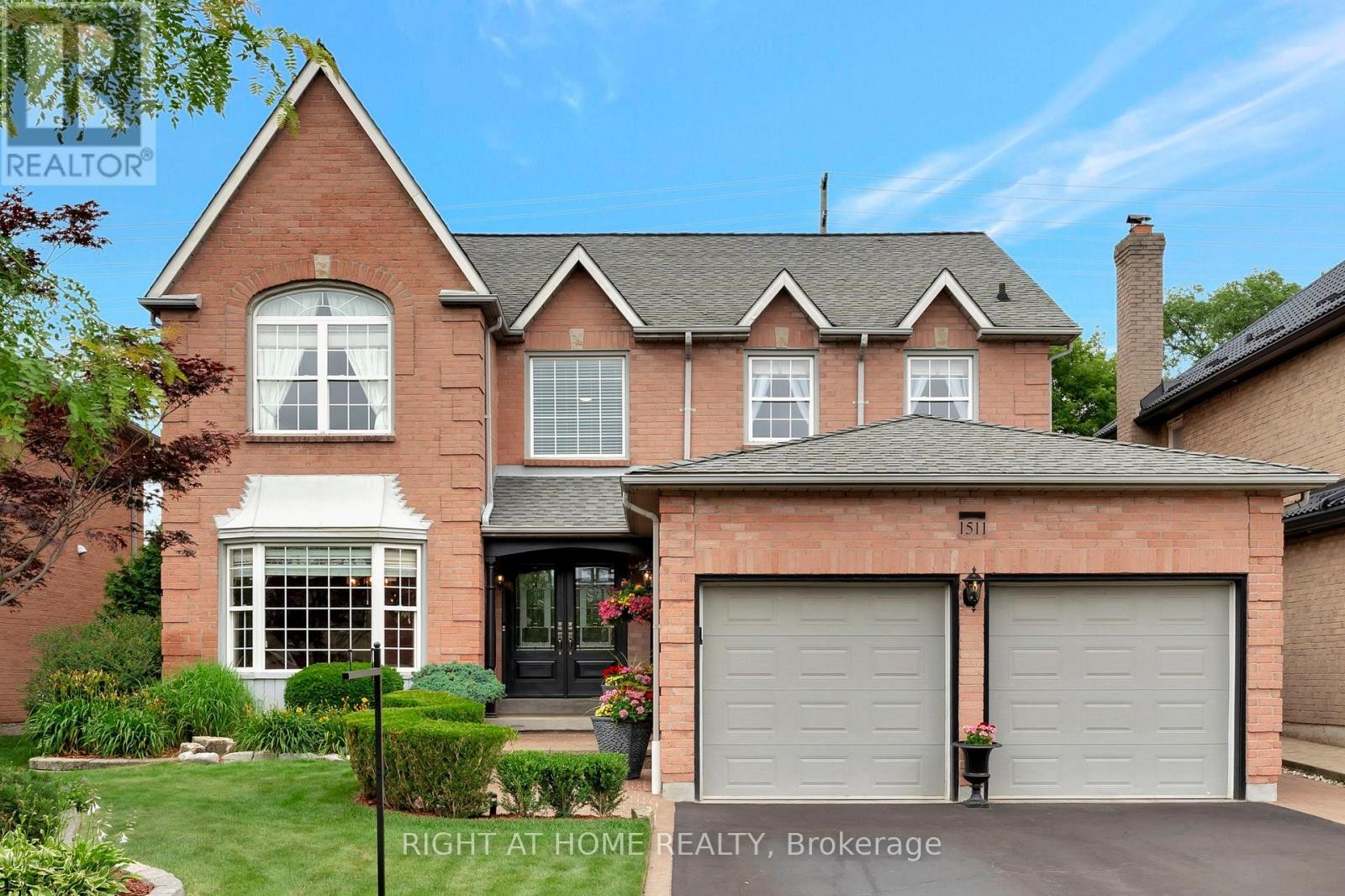
1511 RAVENSMOOR CRESCENT
Mississauga (East Credit), Ontario
Listing # W12352785
$1,799,000
4 Beds
4 Baths
$1,799,000
1511 RAVENSMOOR CRESCENT Mississauga (East Credit), Ontario
Listing # W12352785
4 Beds
4 Baths
Welcome to your dream home with over 4,000 sq ft of beautifully finished living space, blending warmth and sophistication throughout. The main floor greets you with a grand foyer featuring 16-ft smooth ceilings, imported Italian porcelain, and rich hardwood floors. A stunning stone-faced gas fireplace with an antique hand-hewn beam mantle anchors the elegant family room. The gourmet kitchen is a chefs delight, featuring a Wolf gas range, AEG electric oven, Sub-Zero fridge, microwave, warming drawer, granite countertops, and abundant cabinetry with high-end finishes. There's even a dedicated recycling centre in the kitchen for easy disposal. Upstairs, you'll find four spacious bedrooms with ample natural light. The oversized primary suite offers a luxurious five-piece ensuite with deep soaking tub, large walk-in shower, heated floors, and dual vanities - your personal spa retreat. The thoughtful layout ensures comfort and privacy for the whole family. The fully finished basement is perfect for entertaining, with a custom Birds Eye Maple bar, gas fireplace, authentic Irish pub, and pool table area. Step outside to your private backyard oasis, complete with a pool, hot tub, oversized cabana with TV and bar, and a no-maintenance composite deck. Patterned concrete surrounds the pool, complemented by lush, manicured landscaping. Located in prestigious Credit Pointe, you're steps from the Culham Trail, the Credit River, 35minutes on foot to Streetsville Village, and minutes from top schools, transit, shops, hospitals, Square One, UTM, GO Stations, Pearson Airport, and major highways. (id:7526)
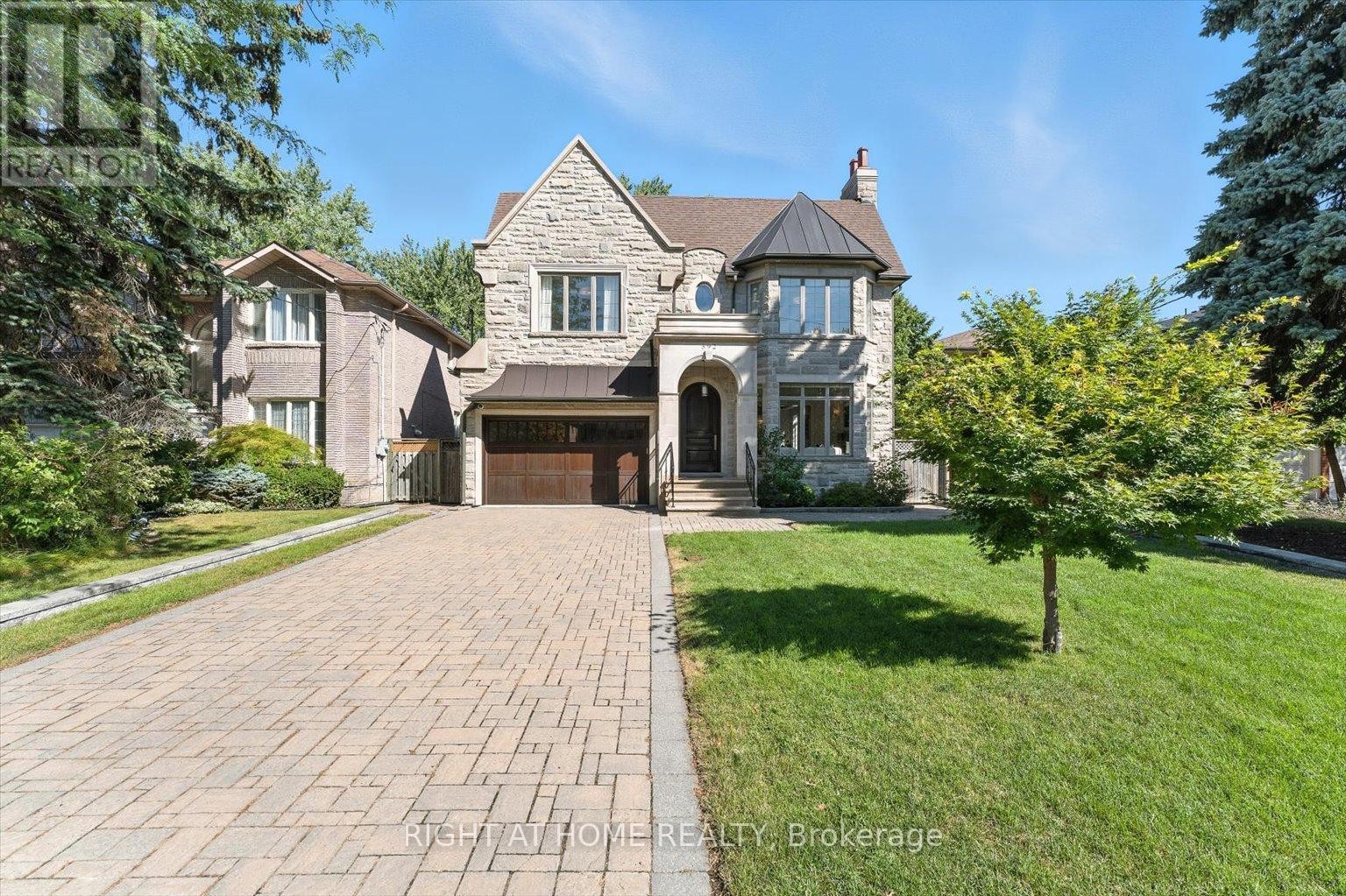
392 PRINCESS AVENUE
Toronto (Willowdale East), Ontario
Listing # C12353180
$3,889,000
5+1 Beds
8 Baths
$3,889,000
392 PRINCESS AVENUE Toronto (Willowdale East), Ontario
Listing # C12353180
5+1 Beds
8 Baths
Welcome to Bayview Village Luxury -- a breathtaking custom-built home on a coveted 50' x 131.5' lot. This distinctive residence offers approx 5,500 sf of living space, 5+1 bedrooms and 8 bathrooms, blending timeless elegance with contemporary amenities for the ultimate in comfort and style. **Main Floor Highlights** Step into an impressive marble foyer, setting the tone for sophisticated living. Entertain guests in the formal living room or unwind in the spacious family room. Host memorable dinners in the elegant dining area. The modern kitchen is equipped with a Sub-Zero refrigerator, Wolf range, and Miele dishwasher, complemented by gleaming hardwood and marble finishes, coffered ceilings, and crown mouldings. A stylish library/office offers the perfect space for work or study. **Upstairs Sanctuary** The master suite is a true retreat, featuring a boudoir walk-in closet and a decadent 6-piece ensuite with a steam shower, heated floors, and premium fixtures. Four additional bedrooms each have private heated floor ensuites, ensuring comfort for family and guests. A second-floor laundry room adds everyday convenience. **Entertainment Oasis Basement** Enjoy year-round comfort in the walk-up basement, featuring hydronic radiant heated floors. Relax by the fireplace, enjoy drinks at the wet bar, or watch movies in the spectacular professional home theatre. A separate bedroom with a heated floor ensuite is ideal for guests or live-in help. **Location Advantages** Live the Bayview dream: steps from Bayview Village Mall and subway, boutique shops, parks, ravine trails, and tennis courts. Benefit from proximity to renowned schools: Hollywood Public School, Bayview Middle School, and Earl Haig Secondary School. Enjoy the convenience of no sidewalk maintenance, making winter easy. This is more than a house; it is an exceptional lifestyle in one of Toronto's most desirable communities, perfect for families and professionals seeking comfort, convenience, and timeless elegance. (id:7526)
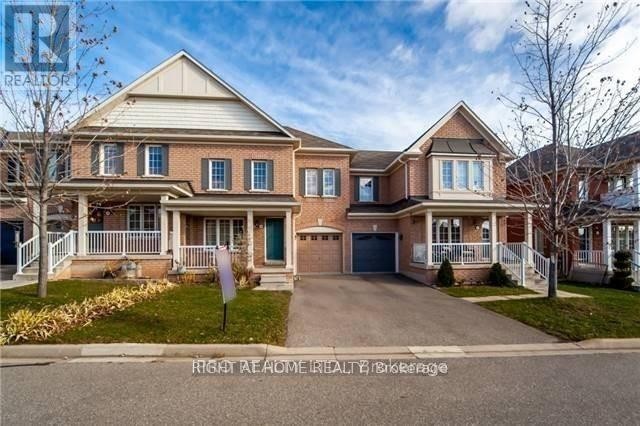
2459 POSTMASTER DRIVE
Oakville (WM Westmount), Ontario
Listing # W12353196
$3,400.00 Monthly
3 Beds
3 Baths
$3,400.00 Monthly
2459 POSTMASTER DRIVE Oakville (WM Westmount), Ontario
Listing # W12353196
3 Beds
3 Baths
Welcome To This Spacious And Conveniently Located 3 Bedroom Freehold Townhouse ( In A Great Family Neighbourhood, Close To Schools, Shopping, The New Oakville Hospital, And Transportation Arteries. The Large Living Room Welcomes You To This Lovely Home, And The Eat-In Kitchen has a Ceramic Tile Floor, a Large Eat-In Area, Freshly painted main floor in a light neutral color , School park at the back of the home (id:7526)


