Listings
All fields with an asterisk (*) are mandatory.
Invalid email address.
The security code entered does not match.
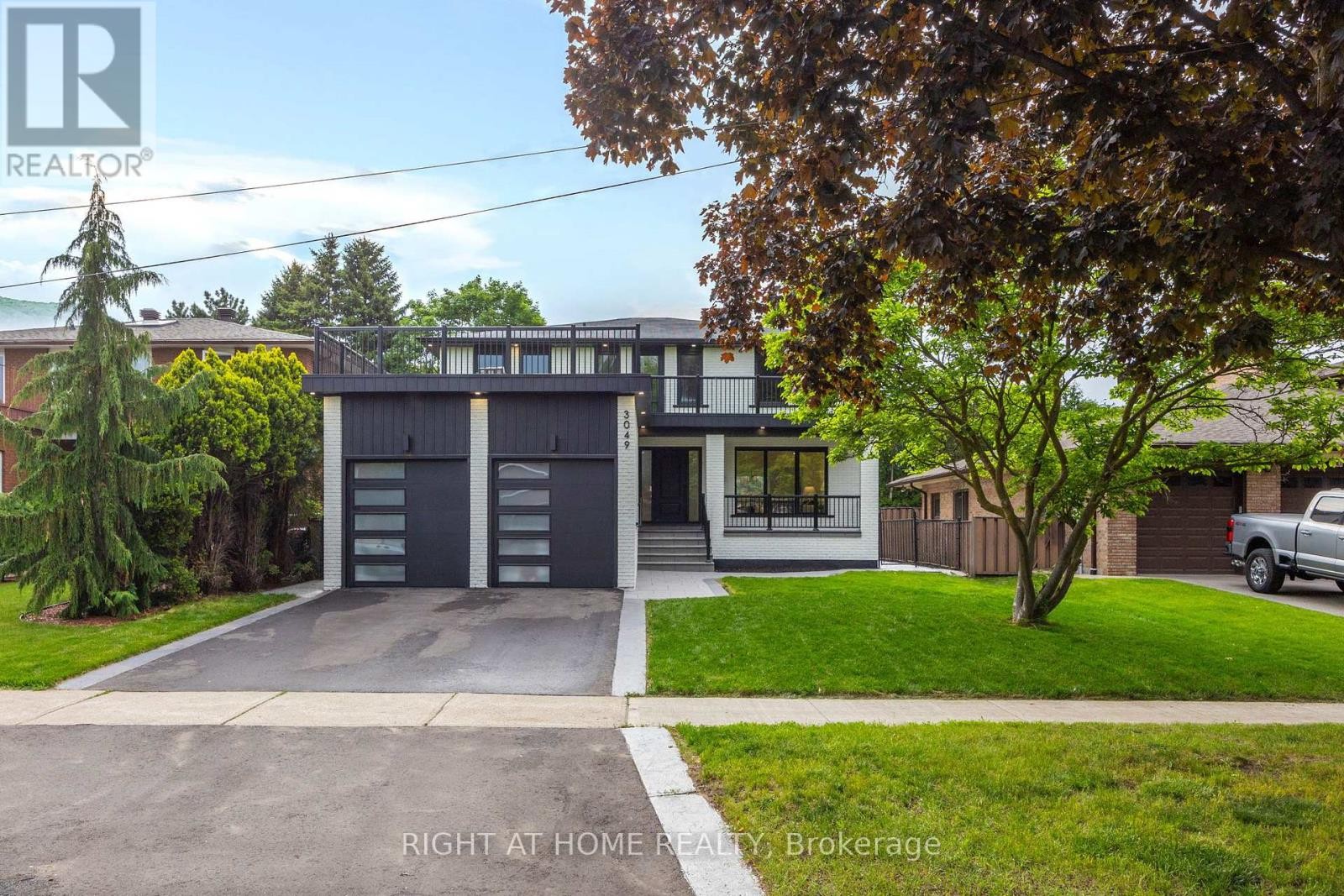
3049 GOLDEN ORCHARD DRIVE
Mississauga (Applewood), Ontario
Listing # W12359547
$1,999,000
4+1 Beds
5 Baths
$1,999,000
3049 GOLDEN ORCHARD DRIVE Mississauga (Applewood), Ontario
Listing # W12359547
4+1 Beds
5 Baths
Discover the essence of timelessly designed living at 3049 Golden Orchard Dr, a home that presents sophistication and modern luxury. This property is nestled in the highly acclaimed Golden Orchard Estates community in the desirable area of Applewood Hills. This custom renovated home from top to bottom provides the latest modern finishes along with an entertainers paradise. From the moment you arrive you'll fall in love with the meticulously maintained and updated exterior features: an extra long driveway, new windows, brand new deck, as well as a balcony upgraded with artificial turf to make hosting outside events spectacular. Upon entering the home, you'll find a grand foyer with an open concept staircase making the space feel open. Feel amazed with open concept living and brand new hardwood flooring, tiling and pot lights throughout the main floor. The renovated kitchen boasts a large island with brand new stainless steel appliances, gas range and built in oven making this a kitchen for the best of chefs. The large breakfast area, and open concept family room makes it a perfect hub for family gatherings. Upstairs leads you to access to the balcony, and 4 generously sized bedrooms, each with generous closet space. The primary bedroom features a brand new 5 piece ensuite, large tiled fireplace, walk in closet, and large windows bringing in all that natural light. The fully-finished basement (with sep entrance) provides a perfect in law/basement apartment setup with open concept living. A large bedroom in the basement provides another primary bedroom in the house with attached 3 piece bathroom. This property is located in close proximity to the QEW, 403, and 401 making it easily accessible to all parts of the GTA. (id:7526)
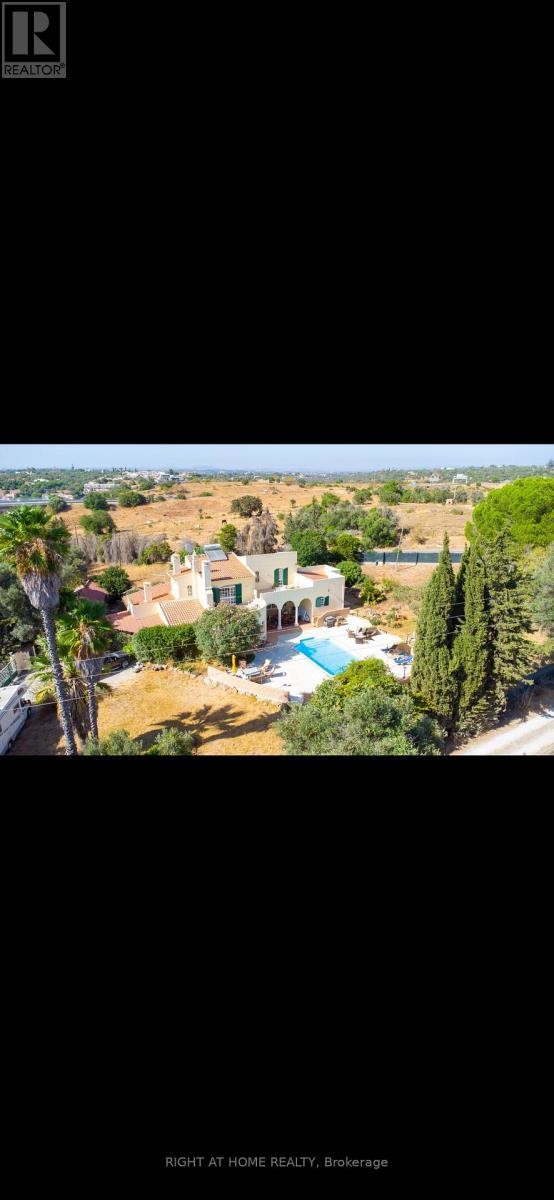
2 VAL 2013
Portugal, Ontario
Listing # X12358701
$1,504,000
4 Beds
3 Baths
$1,504,000
2 VAL 2013 Portugal, Ontario
Listing # X12358701
4 Beds
3 Baths
Beautiful 4-bedroom detached villa in Silves, Portugal. Approx. 3,875ft2 of living space on a 3,000 m2 private landscaped plot. Featuring apool, garage, terrace, heat pump, and serene countryside views. Idealfor residence or investment. It can be split in two units (3-bedroom apartment + 1-bedroom apartment). (id:7526)
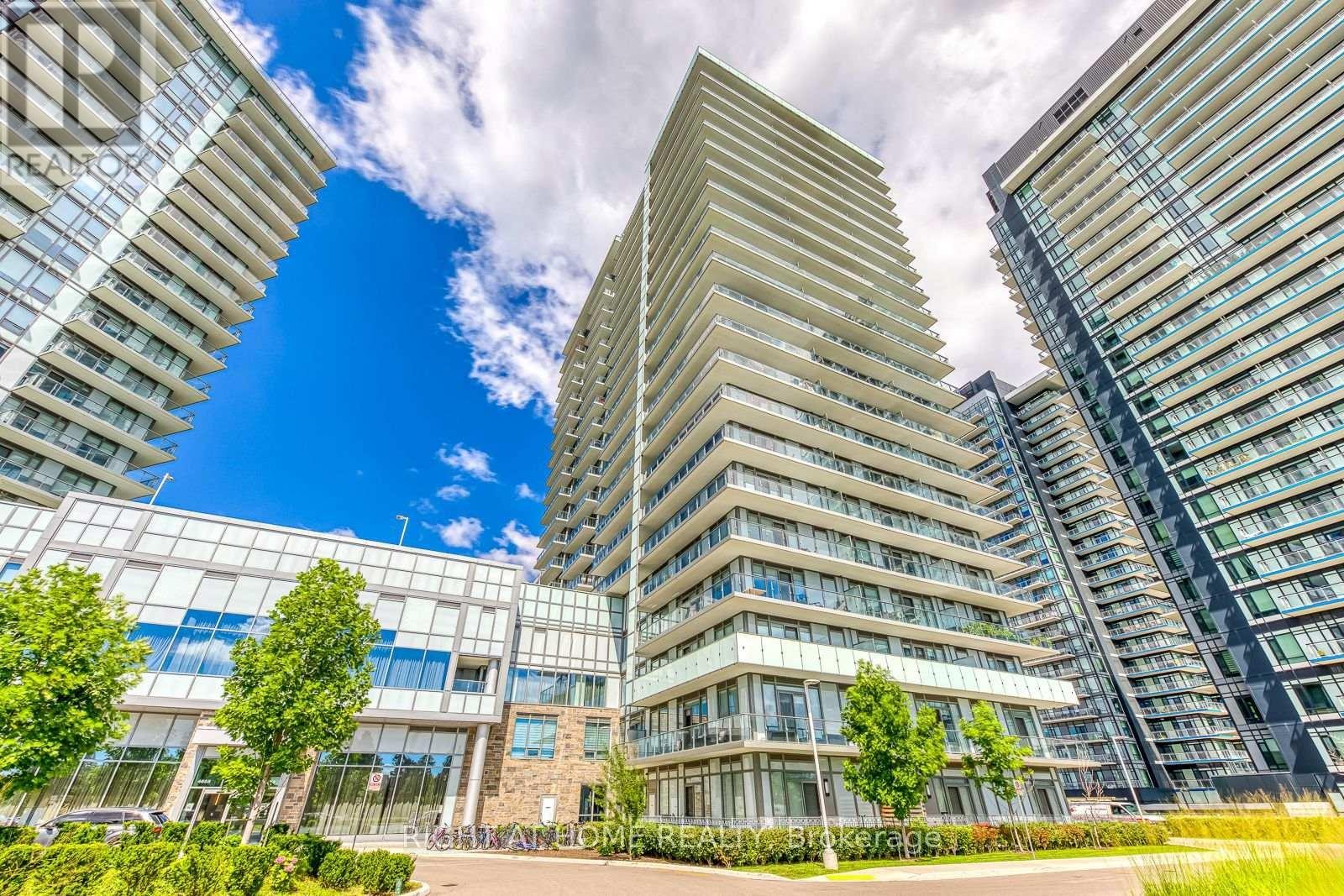
1210 - 4675 METCALFE AVENUE
Mississauga (Central Erin Mills), Ontario
Listing # W12358825
$3,400.00 Monthly
2+1 Beds
2 Baths
$3,400.00 Monthly
1210 - 4675 METCALFE AVENUE Mississauga (Central Erin Mills), Ontario
Listing # W12358825
2+1 Beds
2 Baths
Welcome to this stunning 2 bed + den, 2 bath condo in the heart of Erin Mills! This modern suite features nearly 9' smooth ceilings, wide plank laminate flooring, porcelain tiles in the bathrooms, sleek stone countertops, and large stainless steel appliances. The open-concept layout is bright and spacious, flowing seamlessly to a large private balcony. Enjoy the convenience of 1 parking spot and 1 locker. Rent includes heat, AC, and water (tenant pays hydro). Located just steps from Erin Mills Town Centre with plenty of options for shopping and dining, Credit Valley Hospital, top-rated schools, and quick access to major highways, and 9minutes from UTM campus. You will also find nature trails and golf courses nearby. This suite offers the perfect blend of style, comfort, and convenience in one of Mississaugas most sought-after communities. (id:7526)
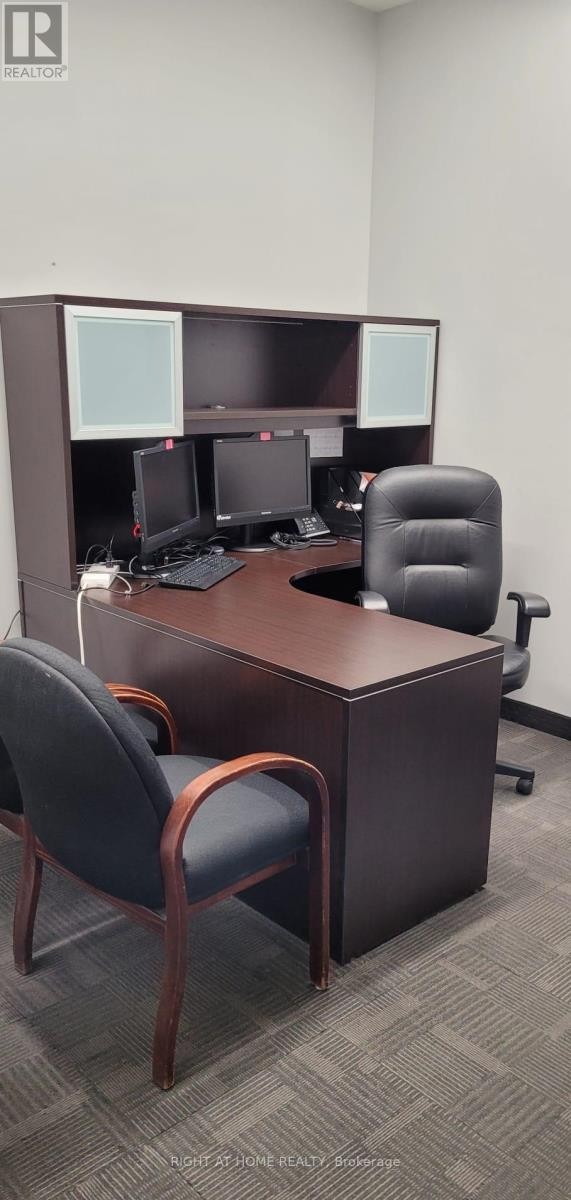
OFFICE B - 300 SUPERTEST ROAD
Toronto (York University Heights), Ontario
Listing # W12358449
$1,000.00 Monthly
1 Baths
$1,000.00 Monthly
OFFICE B - 300 SUPERTEST ROAD Toronto (York University Heights), Ontario
Listing # W12358449
1 Baths
Discover this bright and fully furnished 135 sq. ft. office space for sub-lease in North York. Enjoy access to shared amenities including a modern kitchen, washrooms, reception area, and an open-concept office space. TMI, utilities (water, heating, hydro), office cleaning, and parking is included in rent. Ideally located near Highways 401 and 407. (id:7526)
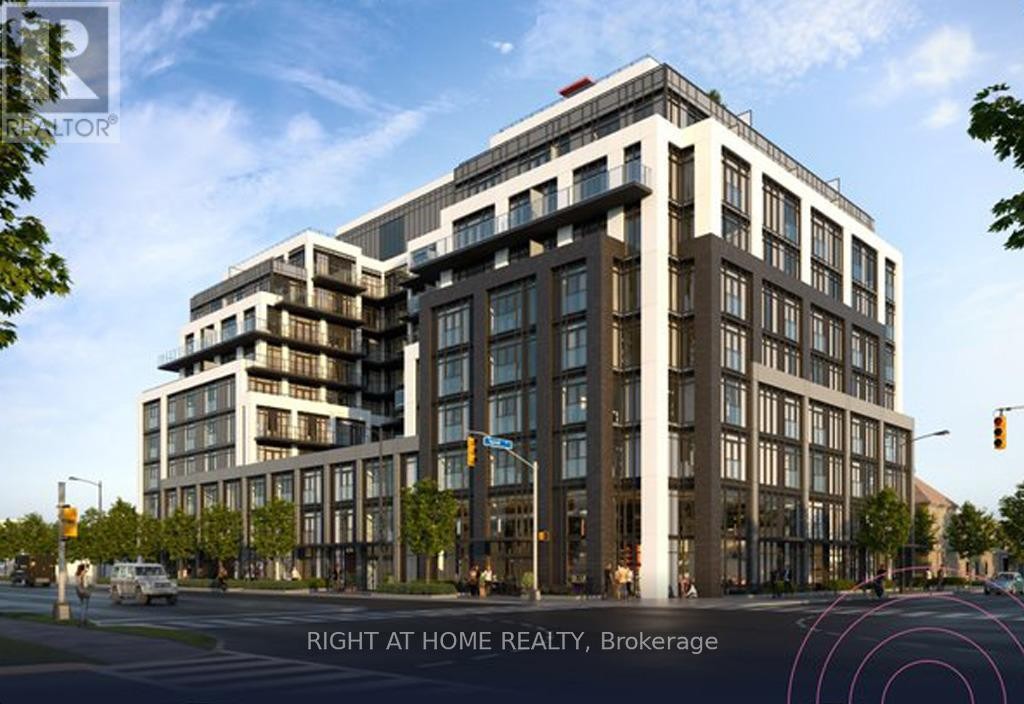
327 - 801 THE QUEENSWAY
Toronto (Stonegate-Queensway), Ontario
Listing # W12357816
$2,450.00 Monthly
1+1 Beds
1 Baths
$2,450.00 Monthly
327 - 801 THE QUEENSWAY Toronto (Stonegate-Queensway), Ontario
Listing # W12357816
1+1 Beds
1 Baths
Rent This Brand New 1 Bedroom + Den Condo in Prime Toronto Location! Live, work, and entertain in style in this stunning brand new unit located in a vibrant and sought-after Queensway neighborhood. Features Include Open-concept living and dining area with a modern layout. Gourmet kitchen with sleek stainless steel appliances, Spacious den perfect for a home office or flex space. Ensuite laundry for your convenience. Contemporary finishes throughout Unbeatable Location Situated in a prime Toronto West location on The Queensway Easy access to major highways Minutes to Sherway Gardens, Costco, and other big box stores. Steps from trendy restaurants, cafes, shops, and transit - Everything you need is right at your doorstep experience the best of Toronto living! (id:7526)
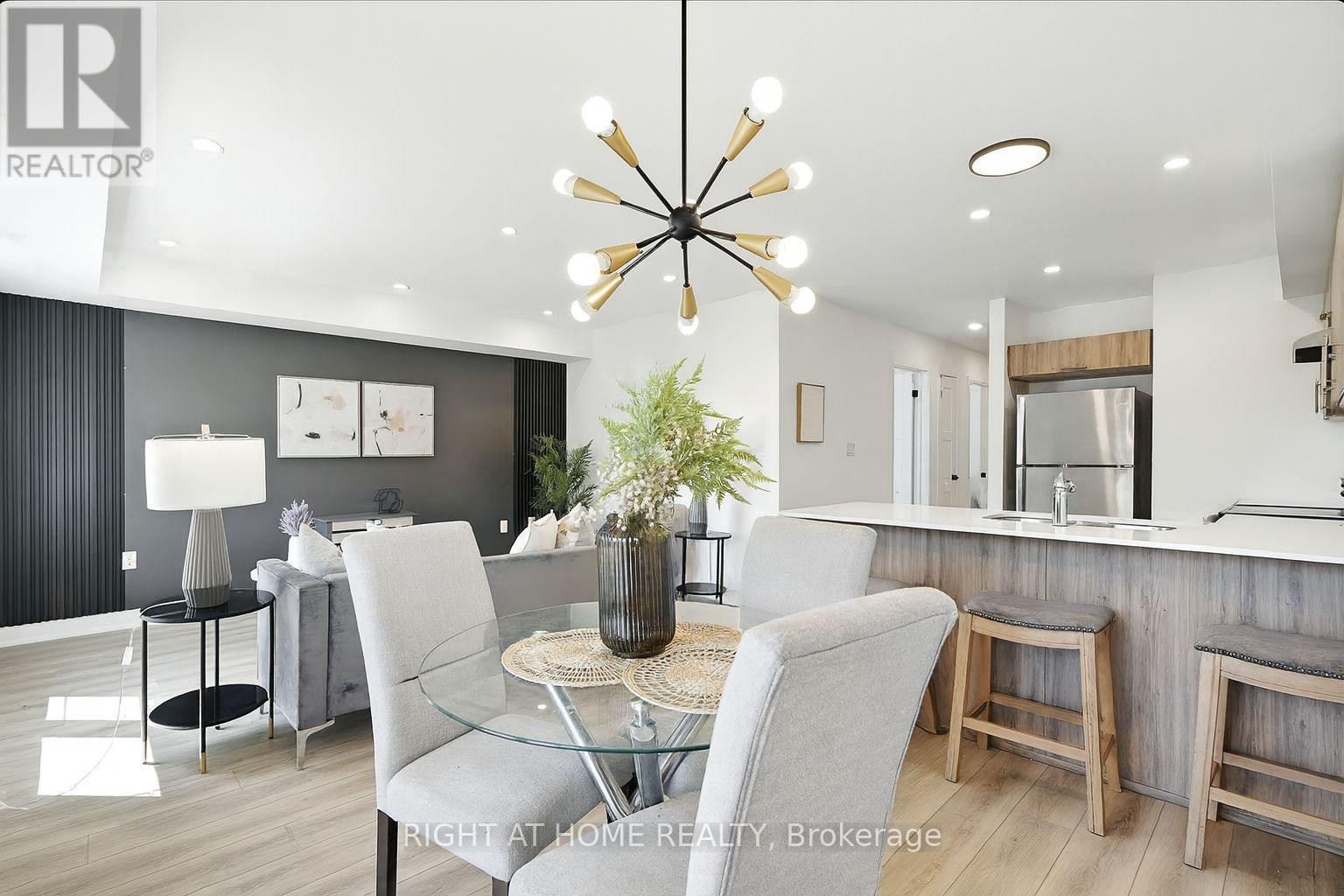
3 - 53 PUMPKIN CORNER CRESCENT
Barrie (Innis-Shore), Ontario
Listing # S12358060
$499,000
3 Beds
2 Baths
$499,000
3 - 53 PUMPKIN CORNER CRESCENT Barrie (Innis-Shore), Ontario
Listing # S12358060
3 Beds
2 Baths
Why pay freehold prices when you can own this new 2024-built condo townhome for nearly $100,000 less? Enjoy the same space, style, and upgrades you'd expect in a freehold, with oversized bedrooms, a spacious living room, an upgraded kitchen, two full bathrooms and two parking spots, all in a neighbourhood surrounded by freehold homes. Same lifestyle, greater value! Thousands invested in upgrades including custom window blinds, quartz counters, a stunning feature accent wall, no carpet, custom shower, and more. An incredible opportunity and a true first-time buyers delight -- don't miss it! (id:7526)
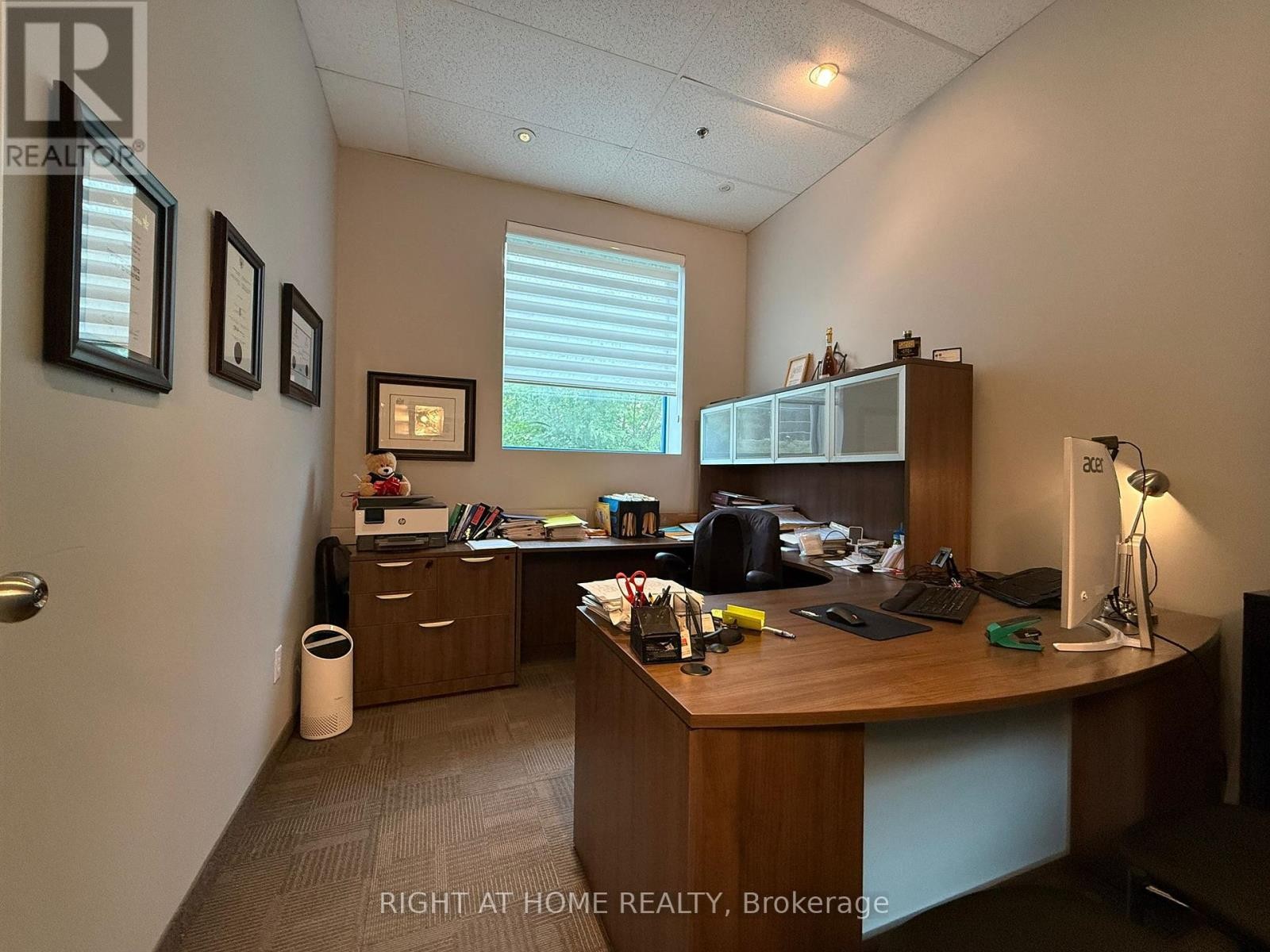
OFFICE C2 - 300 SUPERTEST ROAD
Toronto (York University Heights), Ontario
Listing # W12358473
$1,000.00 Monthly
1 Baths
$1,000.00 Monthly
OFFICE C2 - 300 SUPERTEST ROAD Toronto (York University Heights), Ontario
Listing # W12358473
1 Baths
Fully furnished 120 sq. ft. office space available for sub-lease in North York. Enjoy access to shared amenities including kitchen, washrooms, reception area, and an open-concept office space. TMI, utilities (water, heating, hydro), office cleaning, and parking is included in rent. Conveniently located near Highways 401 and 407. (id:7526)
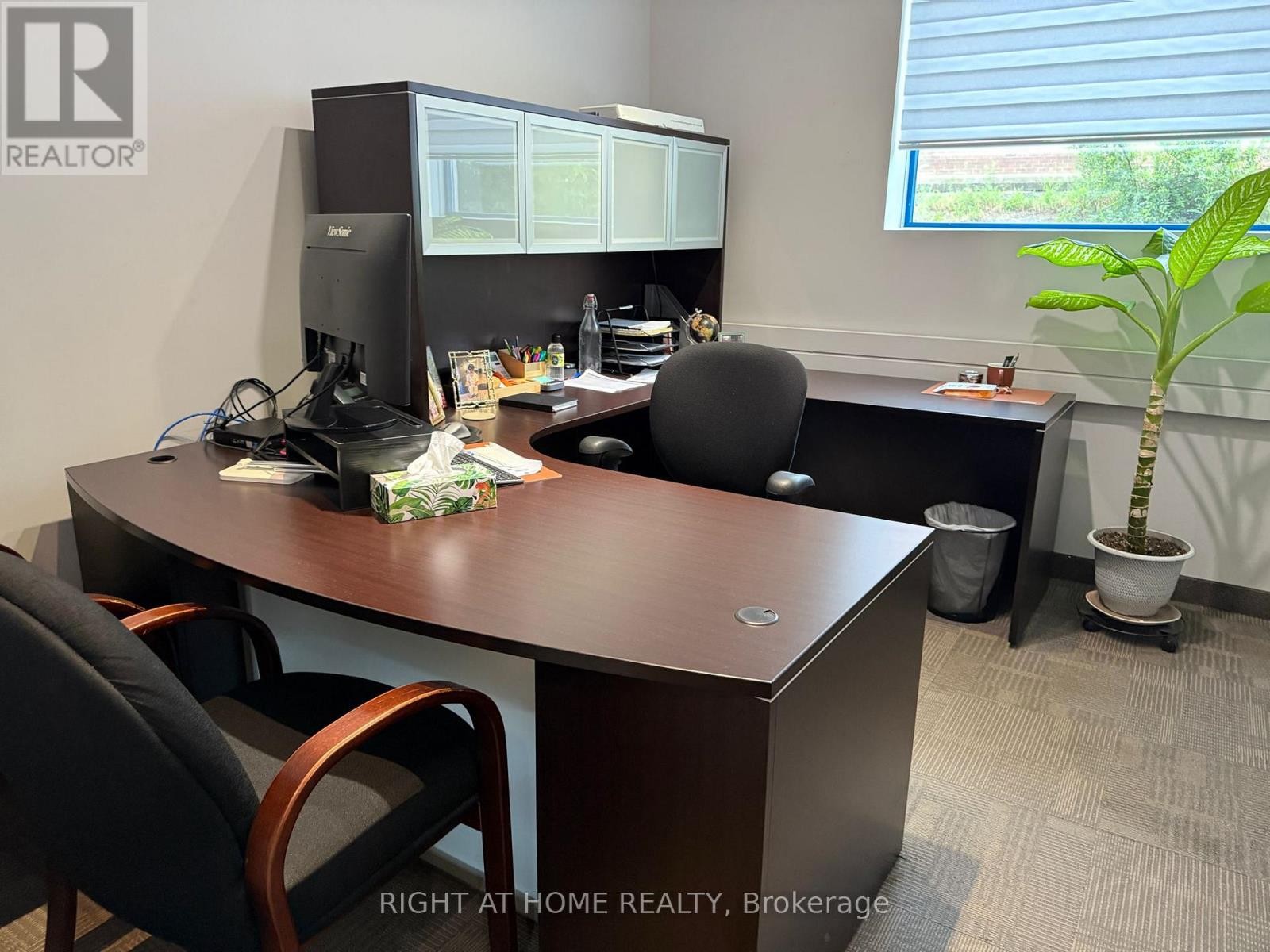
OFFICE C1 - 300 SUPERTEST ROAD
Toronto (York University Heights), Ontario
Listing # W12358461
$1,000.00 Monthly
1 Baths
$1,000.00 Monthly
OFFICE C1 - 300 SUPERTEST ROAD Toronto (York University Heights), Ontario
Listing # W12358461
1 Baths
Clean, bright and fully furnished 110 sq. ft. office space available for sub-lease. Enjoy access to shared amenities including kitchen, washrooms, reception area, and an open-concept office space. TMI, utilities (water, heating, hydro), office cleaning, and parking is included in rent. Conveniently located near Highways 401 and 407. (id:7526)
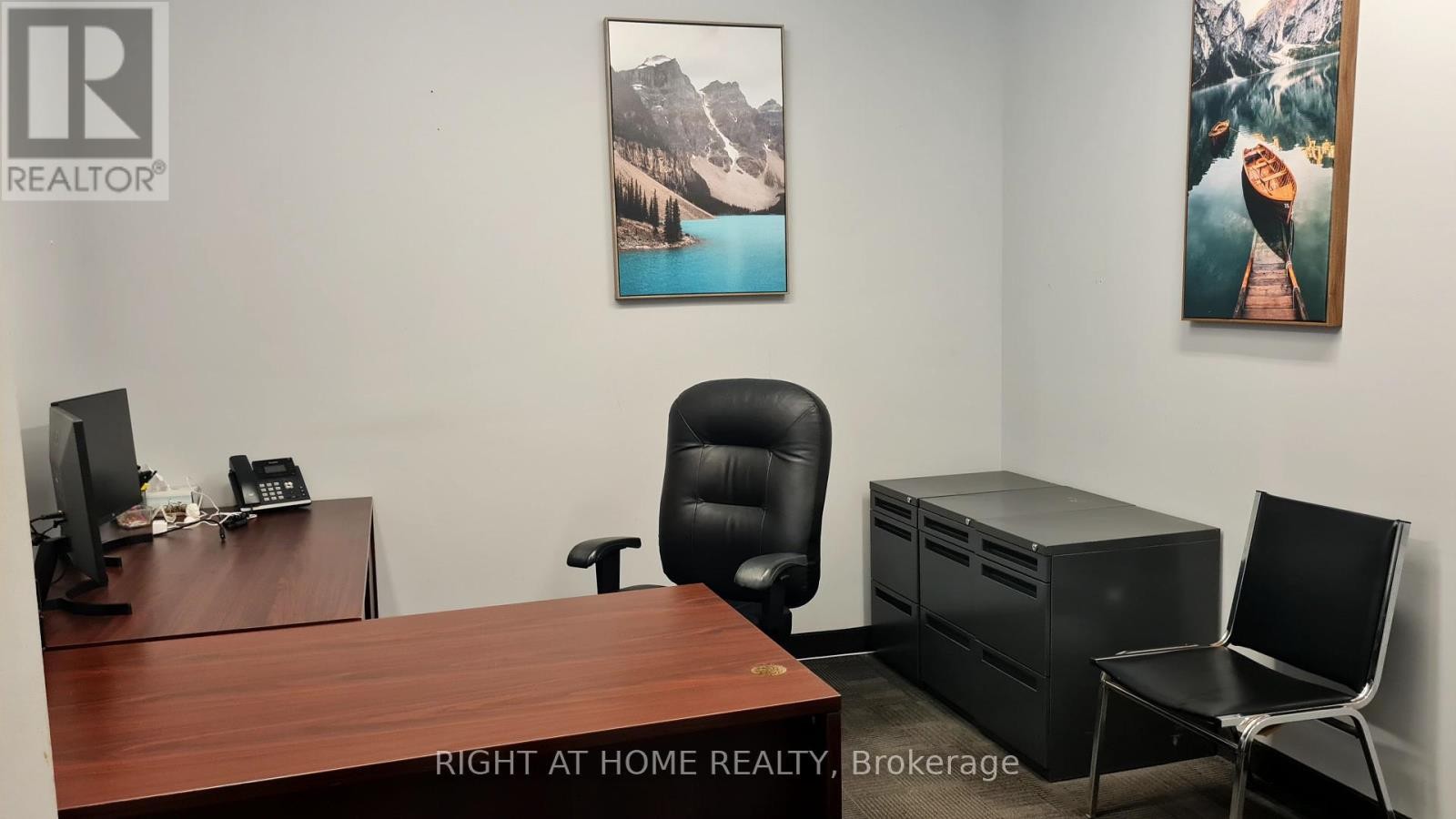
OFFICE A - 300 SUPERTEST ROAD
Toronto (York University Heights), Ontario
Listing # W12358437
$1,000.00 Monthly
1 Baths
$1,000.00 Monthly
OFFICE A - 300 SUPERTEST ROAD Toronto (York University Heights), Ontario
Listing # W12358437
1 Baths
135 sq. ft. fully furnished office unit available for sublease in North York. The space includes shared access to a kitchen, washrooms, reception area, and open-concept office space. Rent covers TMI, utilities (water, heating, and hydro), office cleaning, and parking. Conveniently located near Highways 401 and 407, this office is perfect for a professional workspace. (id:7526)
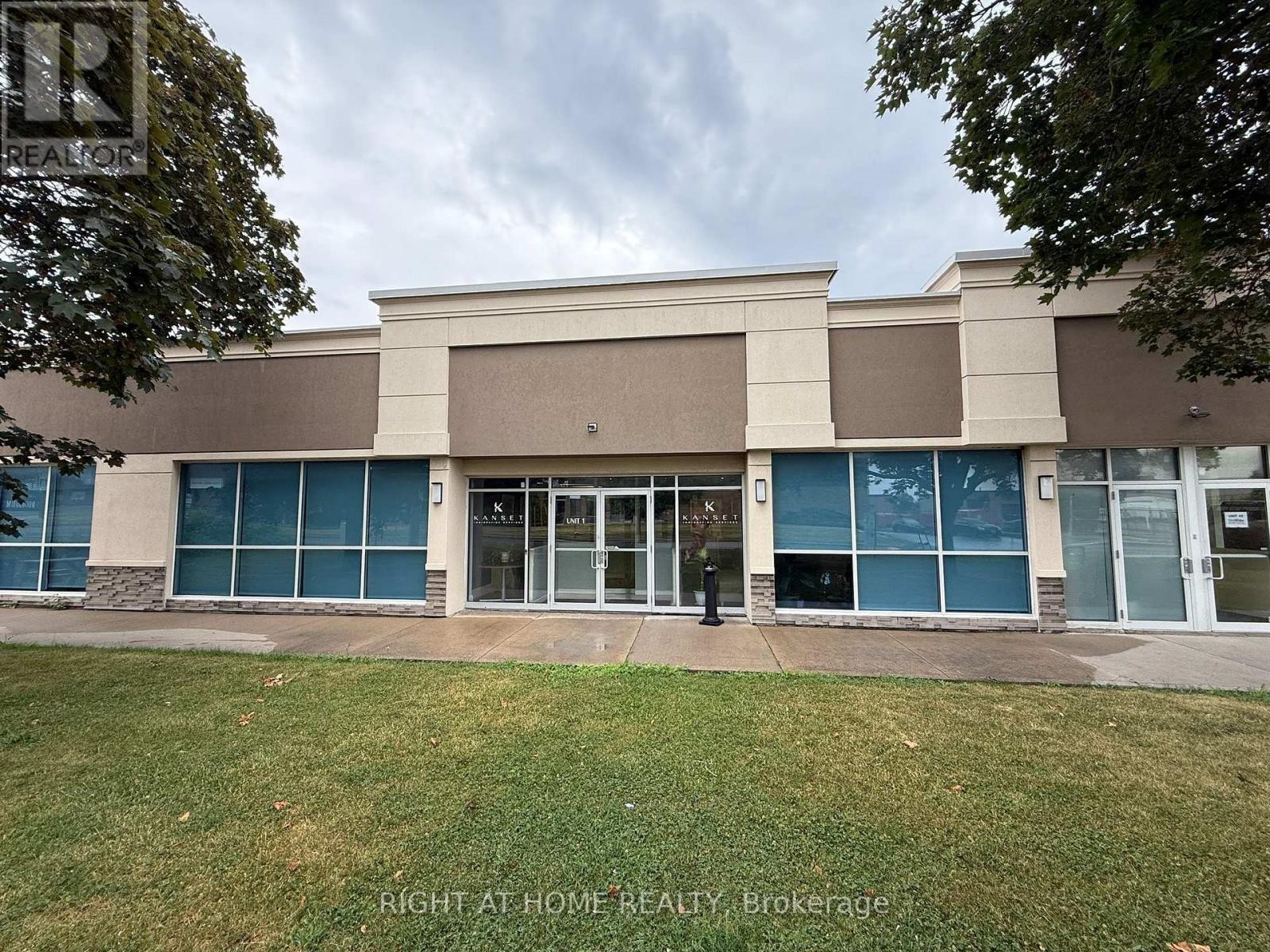
OFFICE D - 300 SUPERTEST ROAD
Toronto (York University Heights), Ontario
Listing # W12358485
$1,500.00 Monthly
1 Baths
$1,500.00 Monthly
OFFICE D - 300 SUPERTEST ROAD Toronto (York University Heights), Ontario
Listing # W12358485
1 Baths
Well - maintained 230 sq. ft. office space available for sub-lease in North York. Enjoy access to shared amenities including modern kitchen, washrooms, reception area, and an open-concept office space. TMI, utilities (water, heating, hydro), office cleaning, and parking is included in rent. Conveniently located near Highways 401 and 407. Perfect for professionals or small teams looking for a convenient and cost-effective workspace. (id:7526)
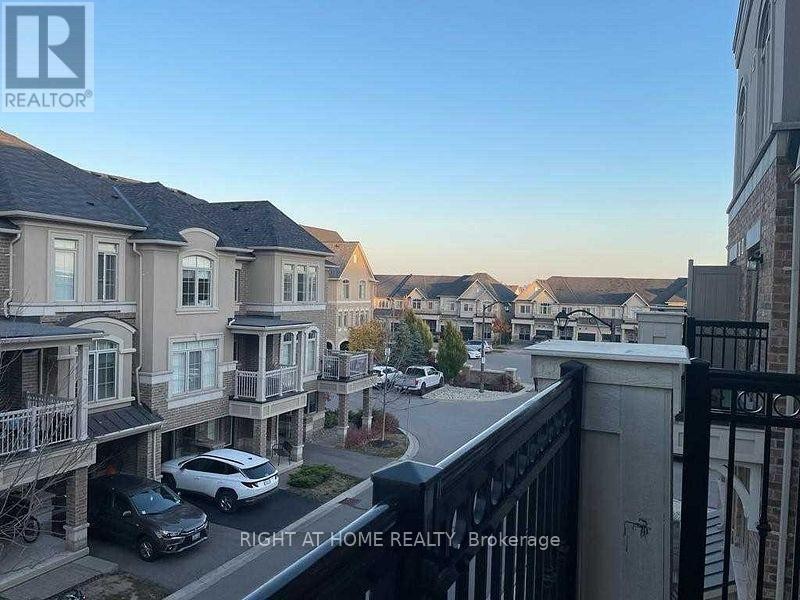
120 - 2441 GREENWICH DRIVE
Oakville (WM Westmount), Ontario
Listing # W12358443
$689,900
2+1 Beds
2 Baths
$689,900
120 - 2441 GREENWICH DRIVE Oakville (WM Westmount), Ontario
Listing # W12358443
2+1 Beds
2 Baths
Beautifully Two Bedroom & Two Bath Freshly Painted And New Flooring Stack-Town House Located In High Demand Neighborhood Of "West Oak Trail" With Approx 995 Sft Of Living Space & Huge 260 Sft Private Roof Top Terrace. Comes With One Parking & One Locker. Conveniently Located Near The Hospital, Walking Distance To Schools, Close To Rec Center, Public Transit & Shopping (id:7526)
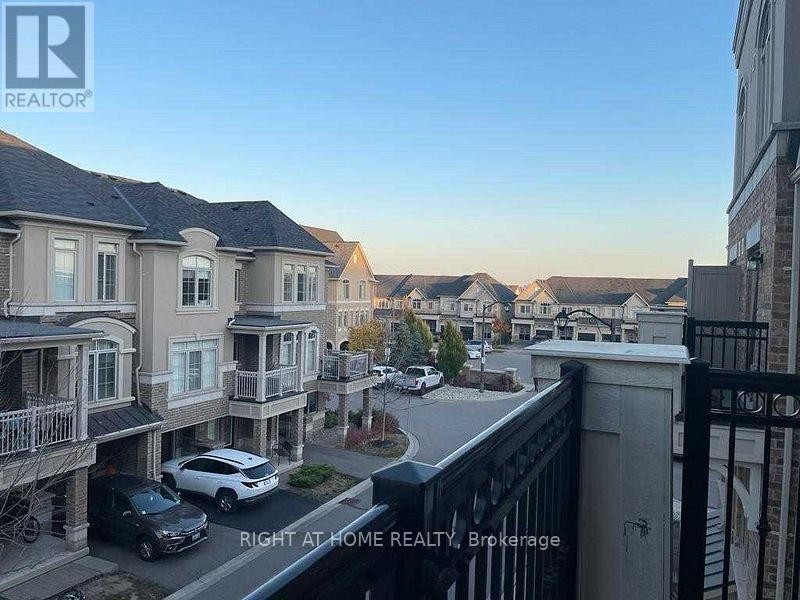
120 - 2441 GREENWICH DRIVE
Oakville (WM Westmount), Ontario
Listing # W12358440
$2,750.00 Monthly
2 Beds
2 Baths
$2,750.00 Monthly
120 - 2441 GREENWICH DRIVE Oakville (WM Westmount), Ontario
Listing # W12358440
2 Beds
2 Baths
Beautifully Two Bedroom & Two Bath Freshly Painted And New Flooring Stack-Town House Located In High Demand Neighborhood Of "West Oak Trail" With Approx 995 Sft Of Living Space & Huge 260 Sft Private Roof Top Terrace. Comes With One Parking & One Locker. Conveniently Located Near The Hospital, Walking Distance To Schools, Close To Rec Center, Public Transit & Shopping (id:7526)
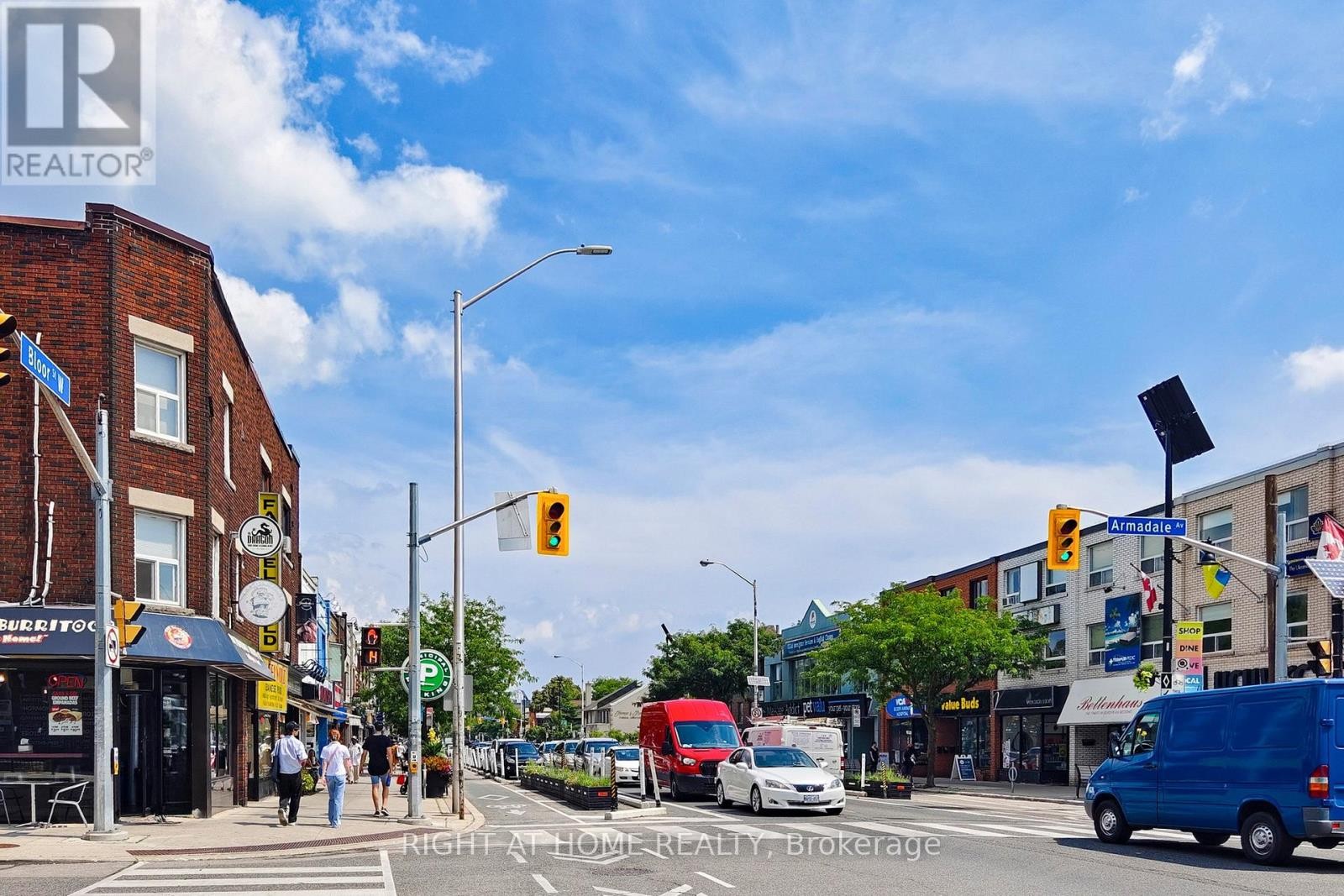
2390A BLOOR STREET W
Toronto (Runnymede-Bloor West Village), Ontario
Listing # W12357310
$3,500.00 Monthly
1 Baths
$3,500.00 Monthly
2390A BLOOR STREET W Toronto (Runnymede-Bloor West Village), Ontario
Listing # W12357310
1 Baths
Prime Location in the Bloor West Village! Fantastic North Side Location! Bright 2nd floor space with 5 offices, kitchen, reception area overlooking Bloor. Ideal for Medical/Professional Office (Former Medical Clinic). Steps from Subway, Public Parking at front and Back of the building. New Condo Project Underway in the Area, Busy Location. (id:7526)
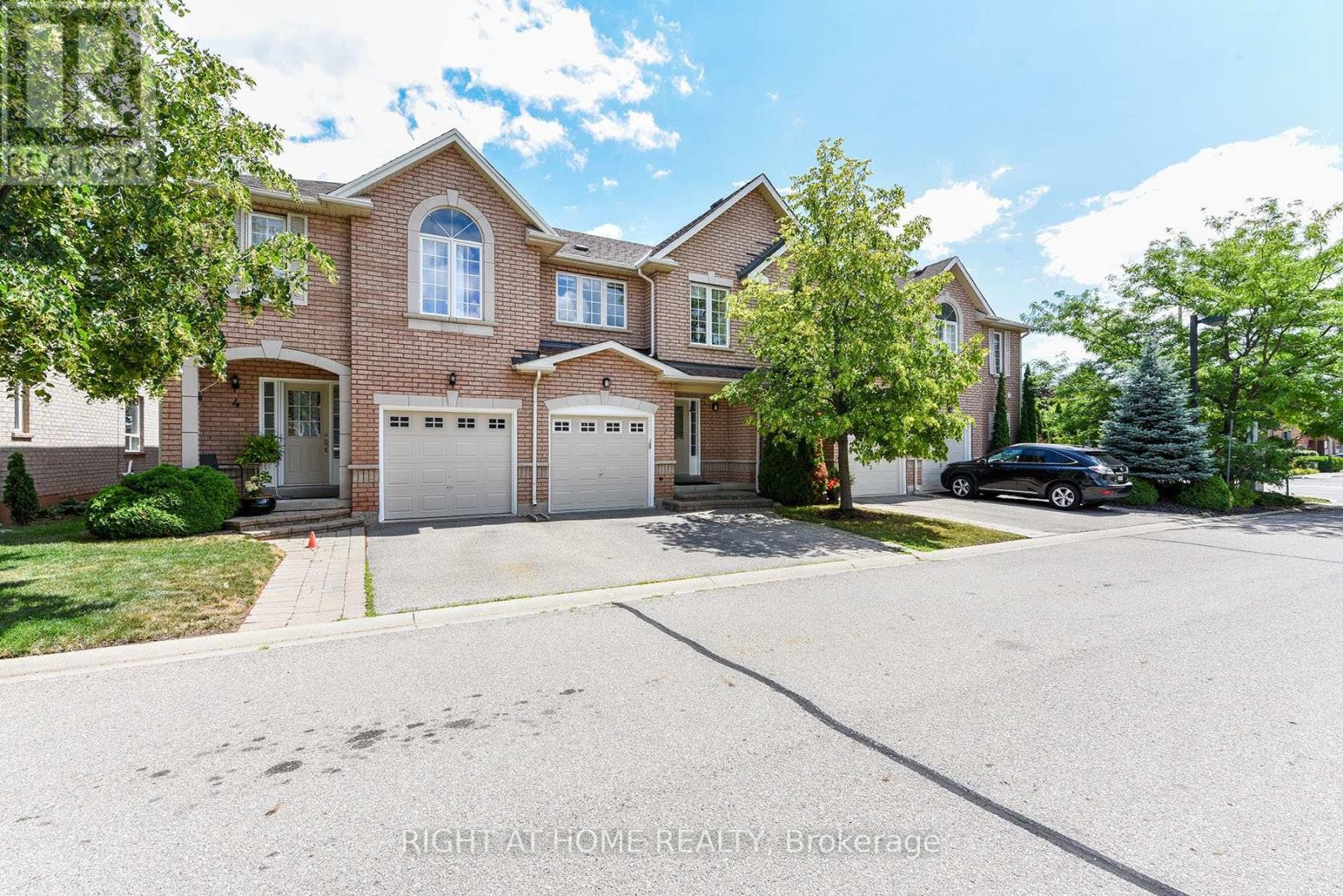
3 - 1551 REEVES GATE
Oakville (GA Glen Abbey), Ontario
Listing # W12357227
$1,049,777
3 Beds
4 Baths
$1,049,777
3 - 1551 REEVES GATE Oakville (GA Glen Abbey), Ontario
Listing # W12357227
3 Beds
4 Baths
Absolutely Gorgeous Executive Townhome In Desirable Glen Abbey. Features An Open Concept Main Floor. Modern Kitchen Finished With Upgraded Cabinets And S/S Appliances. Hard Wood Throughout Main Floor. Over Sized Master Retreat Features Jacuzzi Tub And Separate Shower In Ensuite. Finished Bsment W/Full Bath, Large Rec Room Wired For A Home Theatre & Office Area. Newer 2025 Pot lights in Entire Home. Furnace 2023, Dishwasher 2024, Stove 2024, Microwave 2023 and New Blinds 2025. Maintenance-Free Backyard. Close to Top Rated Schools, Public Transit, Shooping and Parks. Roof Replaced Oct 2018. Front 3rd Parking. Very Low Maintenance Fee. (id:7526)
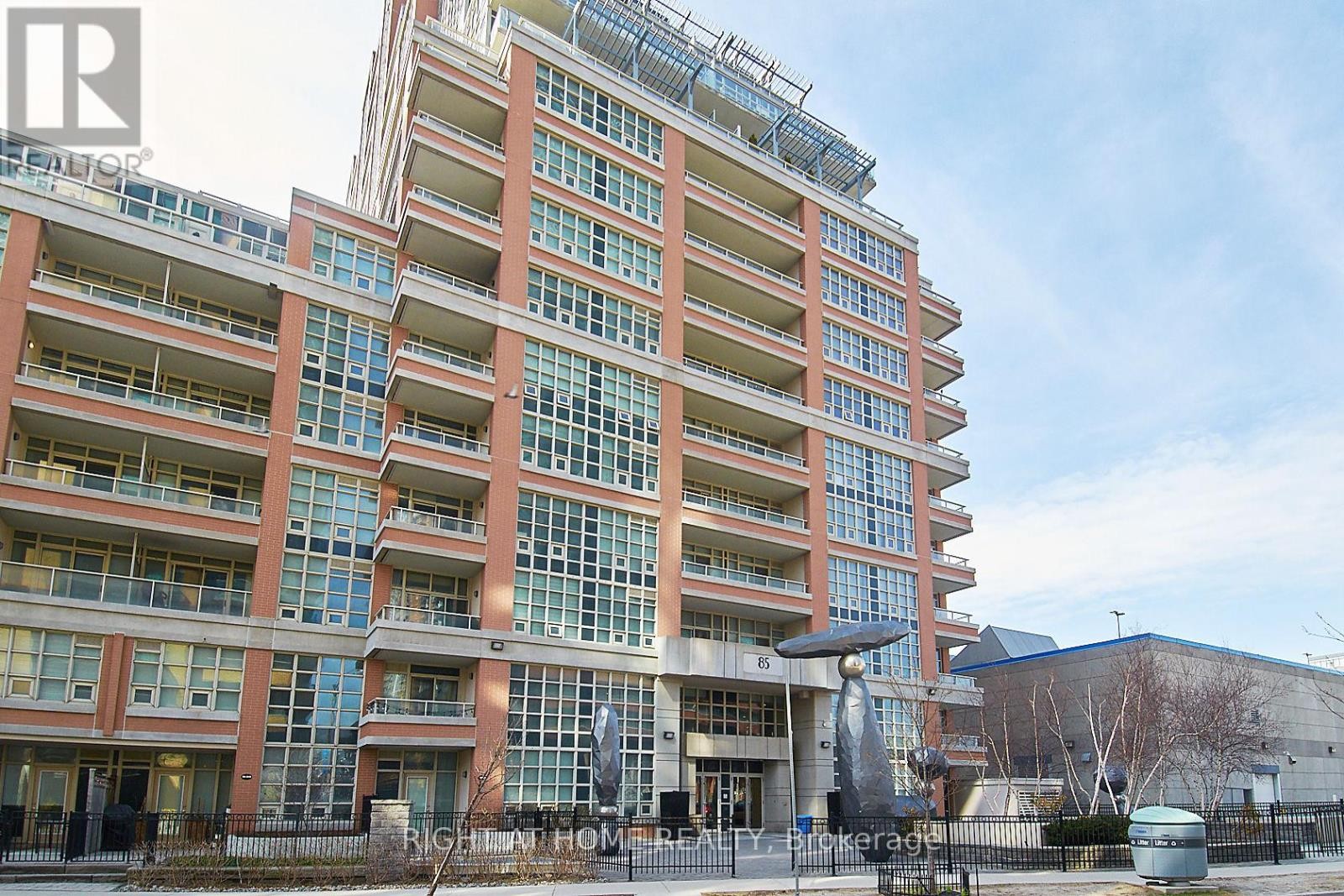
704 - 85 EAST LIBERTY STREET
Toronto (Niagara), Ontario
Listing # C12357434
$3,550.00 Monthly
2+1 Beds
2 Baths
$3,550.00 Monthly
704 - 85 EAST LIBERTY STREET Toronto (Niagara), Ontario
Listing # C12357434
2+1 Beds
2 Baths
2Br+Den 990 Sft Corner Unit. Lots Of Light. Spacious Entrance Foyer With Walk In Closet. Open Concept Kitchen With Granite Countertops. 2 Large Balconies & 2 Split Bd. Comprehensive Amenities Including Gym, Rooftop Club, Mini-Theatre, Bowling Alley, Etc. Walk To Restaurants, Shops & The King Streetcar. Steps To Metro Grocery, Lcbo, Banks & Starbucks. 24 Hrs Concierge, Guest Suites. (id:7526)
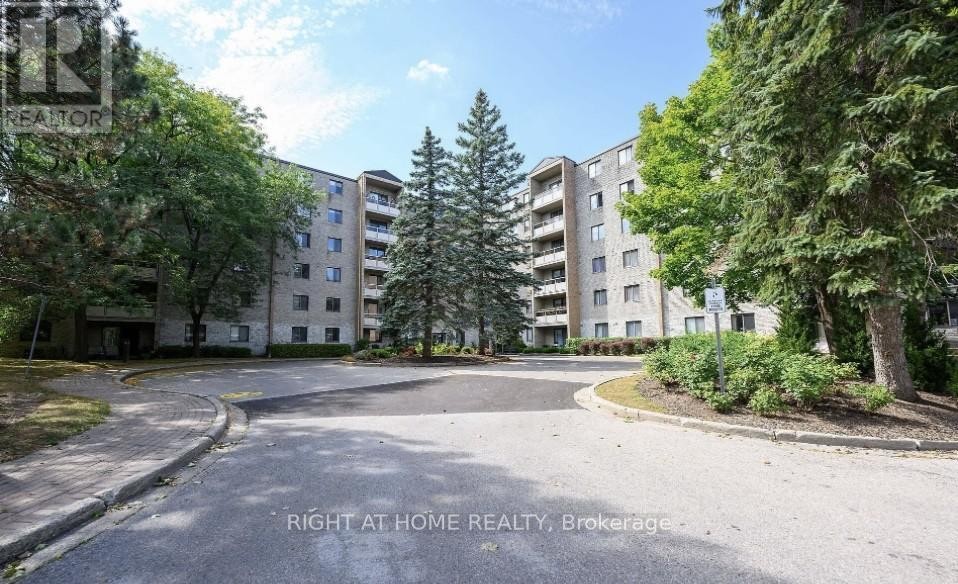
505 - 89 WESTWOOD ROAD
Guelph (Willow West/Sugarbush/West Acres), Ontario
Listing # X12357429
$2,500.00 Monthly
1 Beds
1 Baths
$2,500.00 Monthly
505 - 89 WESTWOOD ROAD Guelph (Willow West/Sugarbush/West Acres), Ontario
Listing # X12357429
1 Beds
1 Baths
Welcome to this bright, beautiful and recently updated, move in ready, 1 bedroom 1 bathroom condo! Brand new stainless steal fridge, stove and dishwasher also new in-suite laundry pair. Enjoy the outdoor pool, underground parking with car wash- spot 109, lots of visitors and above ground parking, gym, sauna and jacuzzi spa, games room and more! Enjoy cooking in the spacious and bright kitchen and eating in the open concept dining room/living room, enjoy the large balcony overlooking Margaret Green park, take a stroll through the dog park or have a game of tennis with the courts right across the street. Lease includes hydro & water, can be leased furnished! (id:7526)
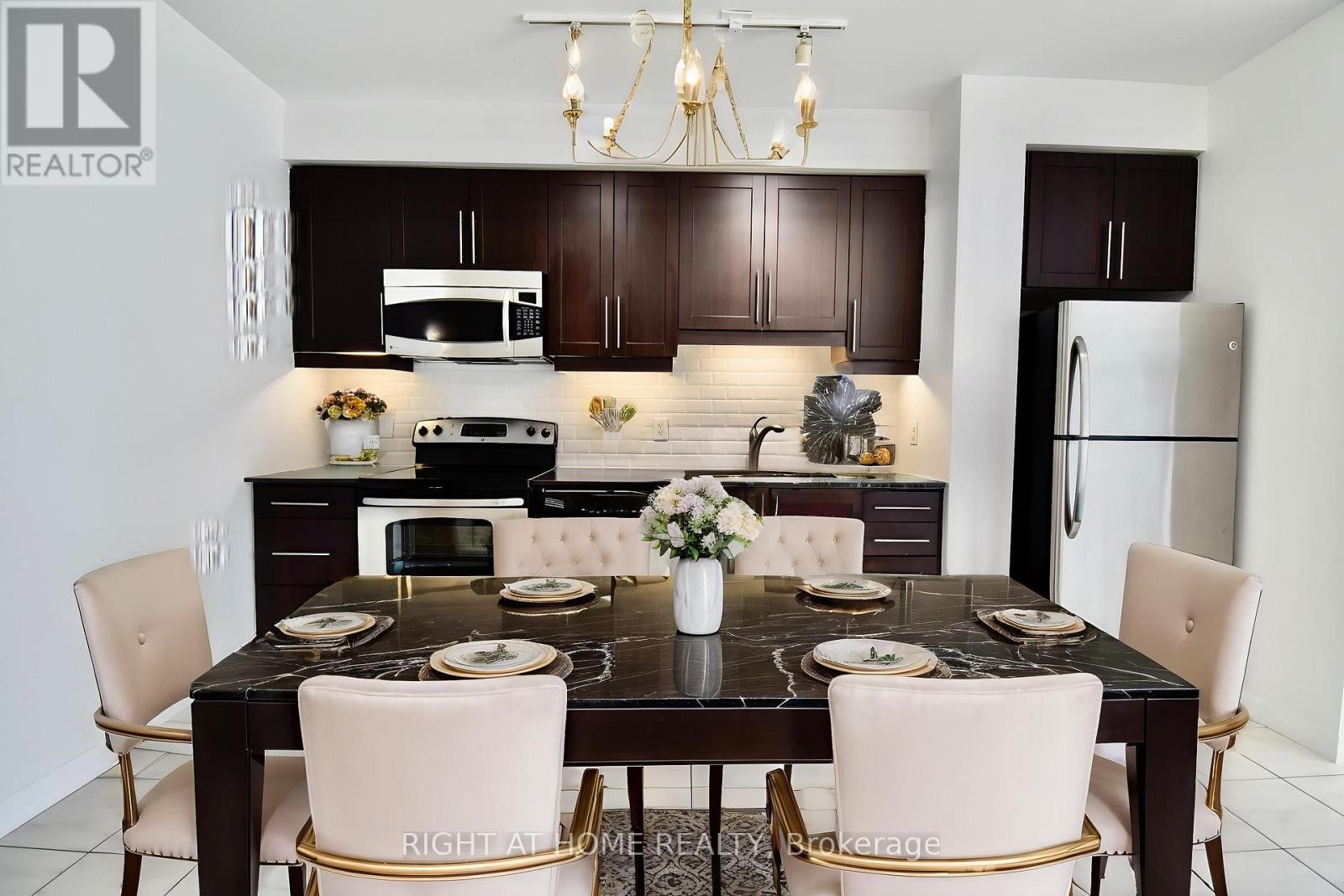
2110 - 223 WEBB DRIVE
Mississauga (City Centre), Ontario
Listing # W12357712
$379,000
1 Beds
1 Baths
$379,000
2110 - 223 WEBB DRIVE Mississauga (City Centre), Ontario
Listing # W12357712
1 Beds
1 Baths
Welcome to this 21st Floor Unit In The Luxurious Onyx Condo In The Heart Of Mississauga City Centre! Walking Distance To Square One Shopping Mall, Schools, Parks, and much more! The unit features a Brand New Washer And Dryer, All S/S Appliances Incl. Stove, Fridge, Dishwasher & Microwave. Spacious 9 Ft Ceilings, Open Concept Kitchen & Floor To Ceiling Windows With An Amazing South West View Of Lake Ontario & CityHall Skating Rink. Granite Counter In Kitchen & Bath. Great amenities including 24 hr concierge, Indoor Pool, Hot Tub, Gym, Sauna, Party Room, Rooftop Terrace and MORE! (id:7526)
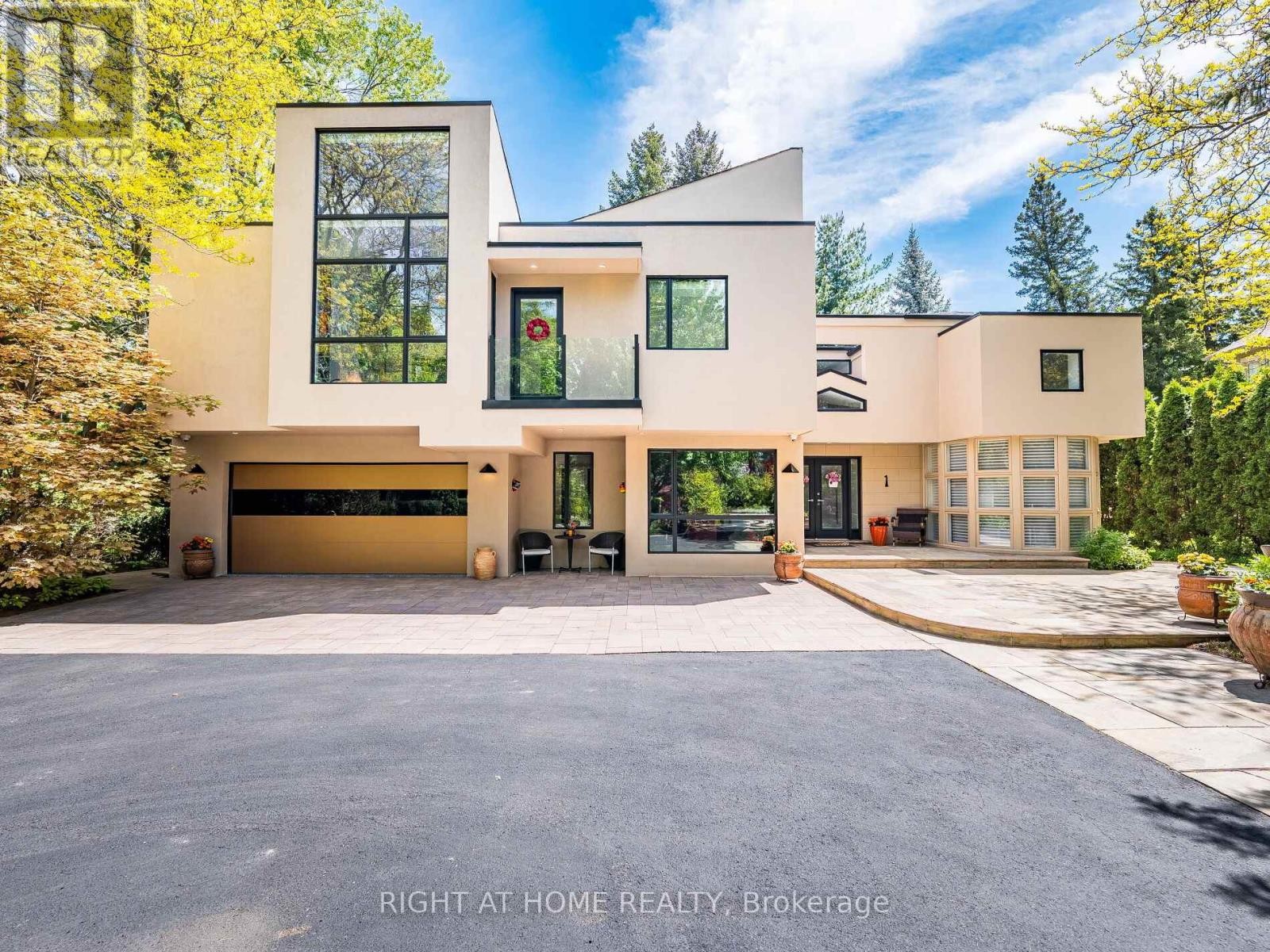
1 FRIARS LANE
Toronto (Princess-Rosethorn), Ontario
Listing # W12356381
$5,249,888
5+1 Beds
5 Baths
$5,249,888
1 FRIARS LANE Toronto (Princess-Rosethorn), Ontario
Listing # W12356381
5+1 Beds
5 Baths
Exceptional Luxury Residence In Prestigious Thorncrest Village.Discover A Rare Opportunity To Own A Custom-Built Home That Seamlessly Blends Architectural Sophistication (Property Designed By The Famous Architect Rocco Maragna), Privacy, And Resort-Style Living. Nestled On An Ultra-Private, Professionally Landscaped Court Lot This 7,500 Sqf. Living Space Estate Offers An Unparalleled Lifestyle In One Of The Citys Most Sought-After Enclaves.Surrounded By Mature Trees And Lush Gardens, The Exterior Showcases Premium Stucco (2024), Upgraded Windows (2020), Roof Shingles (2024),An Extra-Long Drive Leads To A Spacious Attached Double Garage Featuring Epoxy Flooring.The Backyard Is A True Oasis, Redefining An Outdoor Oversized Luxury Pool, A Tranquil Waterfall And An Award-Winning Gib-San Hot Tub. Entertain Effortlessly On Elegant Stone Patios With Low-Maintenance Artificial Turf And Two Built-In Gas BBQs (Lynx) Enhancing The Outdoor Experience.Inside, The Interior Is Finished To The Highest Standard With Custom Hardwood Floors, Oversized Porcelain Tiles Imported From Europe, Walnut Refined Elegance Meets Modern Comfort Italian Doors, A Striking Glass-Panel Staircase, Ambient Lighting And A Fully Monitored Security System. Grand Living Areas And Spa-Inspired Bathrooms Offer Exceptional Comfort, While The Upper Level Hosts Four Luxurious Bedrooms (Double Master Suites), An Elevator Conveniently Connects All Three Levels Ensuring Accessibility For Years To Come.The Original Bedroom On The First Level Is Currently Being Used As The Main Office.Residence Is Part Of The Prestigious Thorncrest Community An Exclusive Enclave Of Just 208 Homes. Residents Enjoy Optional Access To A Private Clubhouse And Recreational Amenities (Pool, Tennis Courts, Camps). It's Located Near Top-Rated Schools And Just Minutes From The Prestigious St. Georges Golf And Country Club, Frequent Travelers Will Appreciate The Convenient Proximity To Toronto Pearson International Airport. (id:7526)
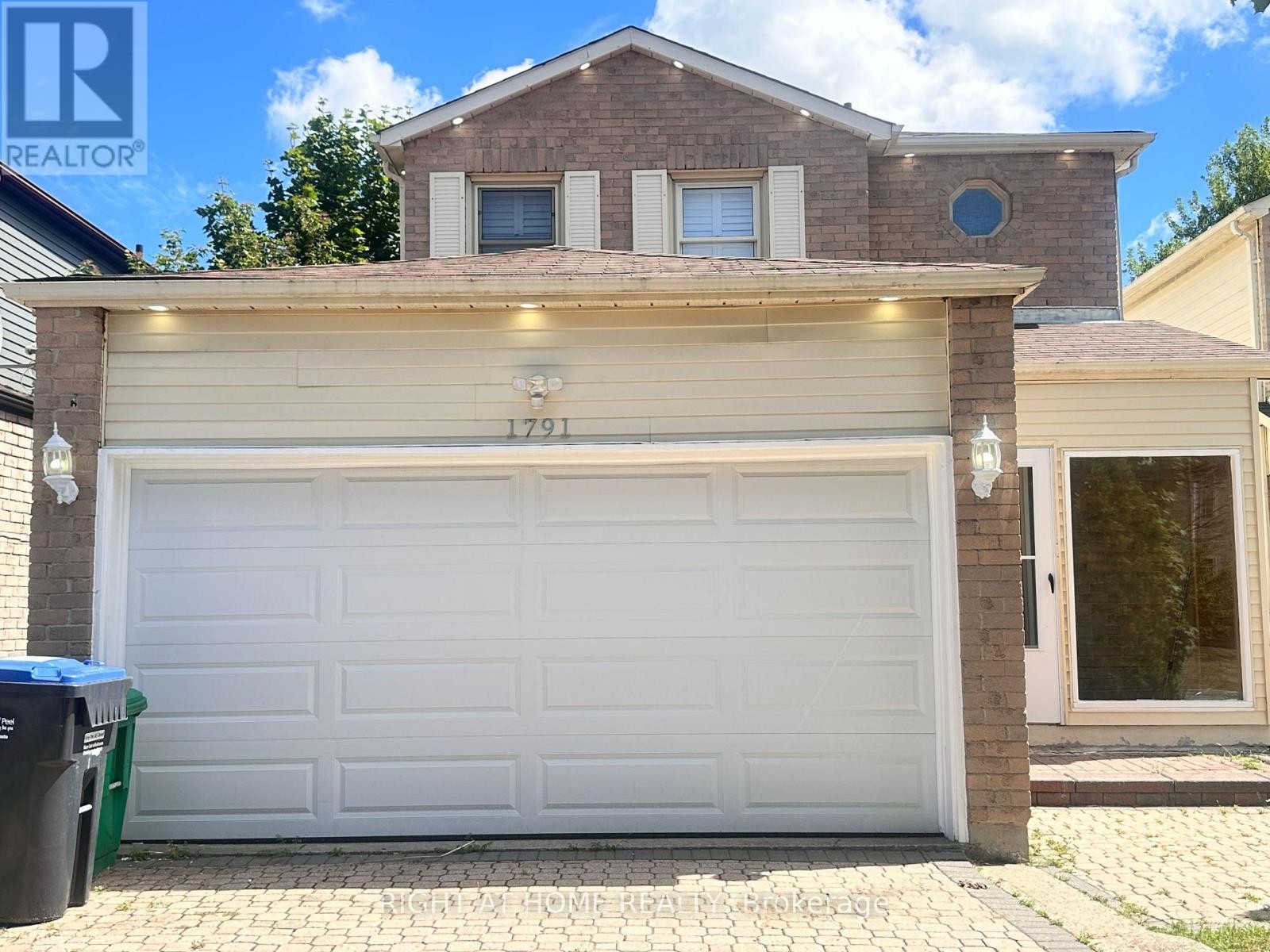
(MAIN LEVEL ) - 1791 PRINCELEA PLACE
Mississauga (East Credit), Ontario
Listing # W12357015
$3,099.00 Monthly
3 Beds
2 Baths
$3,099.00 Monthly
(MAIN LEVEL ) - 1791 PRINCELEA PLACE Mississauga (East Credit), Ontario
Listing # W12357015
3 Beds
2 Baths
Location Location Location. 3 Bedroom , 2 washroom at Upper portion of Detached Home, Fresh Paint from top to bottom (All celing , doors , walls ) , Brand new pot lights, Located In A Crescent In Desirable East Credit Community. Sunny, Open Concept Living/Dining Room Area. Morden Kitchen With Stainless Steel Appliances, No carpet , No Sidewalk , 3 Parking Spots, Ensuite laundry, Large fenced Backyard great for family gatherings, and kid's play. ( 70 % Utilities) (id:7526)
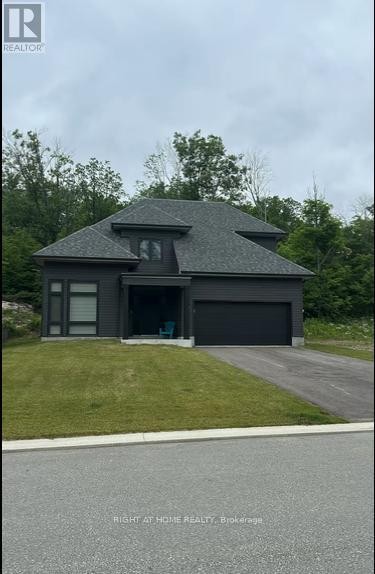
47 MUSKOKA BAY BOULEVARD
Gravenhurst (Muskoka (S)), Ontario
Listing # X12357119
$6,000.00 Monthly
5 Beds
3 Baths
$6,000.00 Monthly
47 MUSKOKA BAY BOULEVARD Gravenhurst (Muskoka (S)), Ontario
Listing # X12357119
5 Beds
3 Baths
Welcome to this stunning fully furnished 5 bedroom modern home in the heart of Gravenhurst, offering the perfect blend of luxury, comfort, and natural beauty. Featuring spacious open-concept interiors with floor-to-ceiling windows, a gourmet kitchen with stainless steel appliances and quartz countertops, five bedrooms with premium finishes, and spa-inspired bathrooms, this property is designed for both relaxation and entertaining. The home also offers multiple Smart TVs, high-speed internet, and a private forested backyard complete with a BBQ and Muskoka chairs. Conveniently located just minutes from Muskoka Bay Resort, Muskoka Wharf, Gravenhurst Opera House, and Downtown Gravenhurst, residents can enjoy award-winning golf, boating, waterfront dining, shopping, and cultural attractions. Lake Muskoka, Muskoka Steamship tours, beaches, Hardy Lake Provincial Park, and year-round hiking, snowshoeing, and snowmobile trails are all within close proximity, making this an exceptional opportunity to own a modern retreat in Ontarios renowned cottage country. (id:7526)
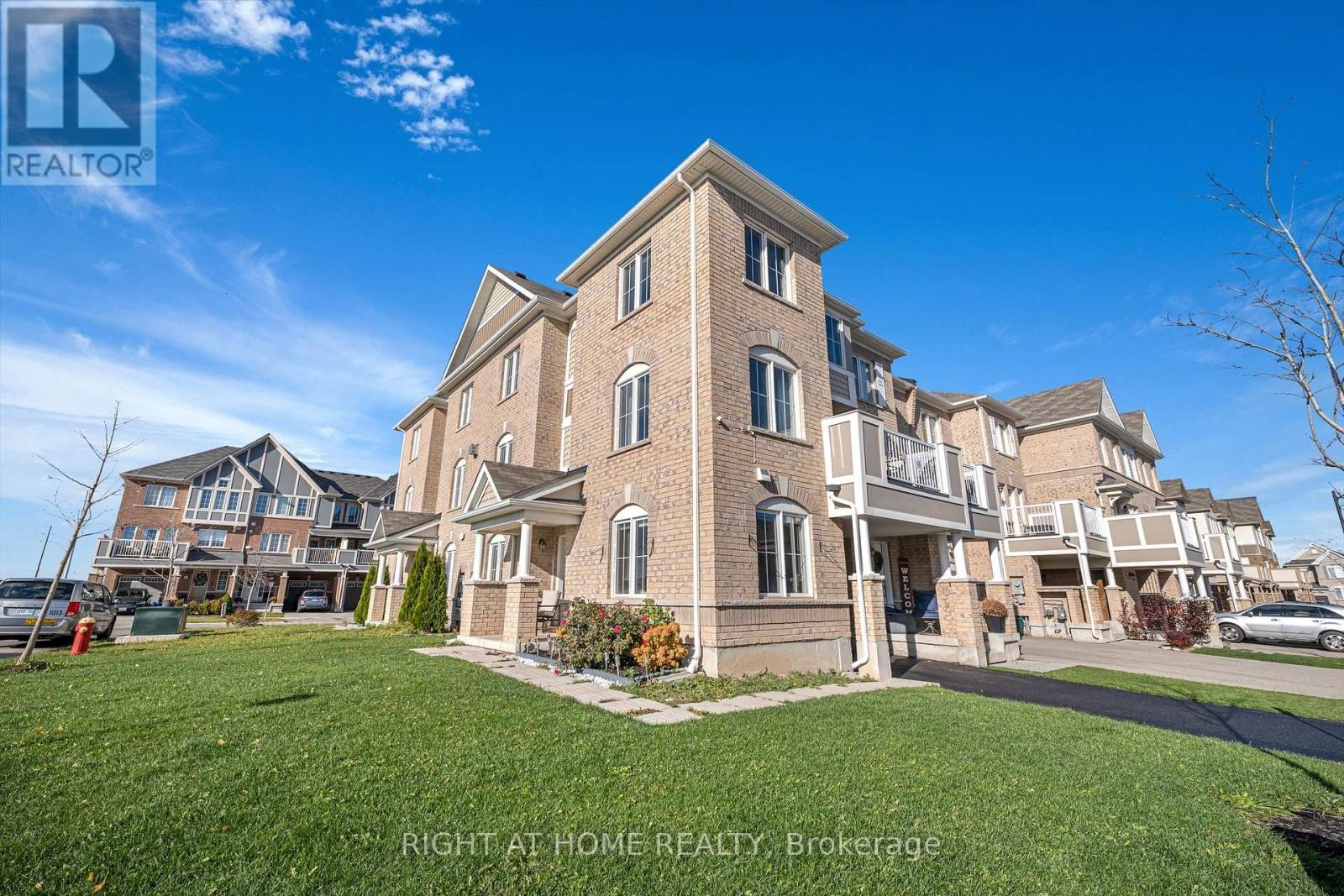
105 BOND HEAD COURT
Milton (FO Ford), Ontario
Listing # W12357527
$849,900
3+1 Beds
3 Baths
$849,900
105 BOND HEAD COURT Milton (FO Ford), Ontario
Listing # W12357527
3+1 Beds
3 Baths
Absolutely Stunning! Mattamy's Popular 1,530 SF Sutton Corner Freehold End Unit with lots of upgrades. Townhouse on a Premium Corner Lot in the Highly Desirable Ford Community. This sun-filled home offers an open-concept layout with abundant windows, a main floor den, 2-piece bath, laundry with garage access, and utility space. The second floor features a spacious gourmet kitchen with quartz countertops, stainless steel appliances, backsplash, and walkout to a private balcony, plus a large living room with pot lights and a separate dining area perfect for entertaining. Upstairs boasts three generous bedrooms, two linen closets, a main 4-piece bath, and a primary retreat with a walk-in closet and 3-piece ensuite with a super shower. Additional highlights include a large driveway that can be expanded to accommodate more cars, no condo fees, and numerous upgrades throughout. Ideally located within walking distance to top-rated schools, parks, shopping, and minutes from the Mattamy National Cycling Centre. Quick access to Highways 401, 403, 407, and QEW, and only 12 minutes to Milton or Oakville Bronte GO stations. Don't miss this exceptional opportunity! (id:7526)
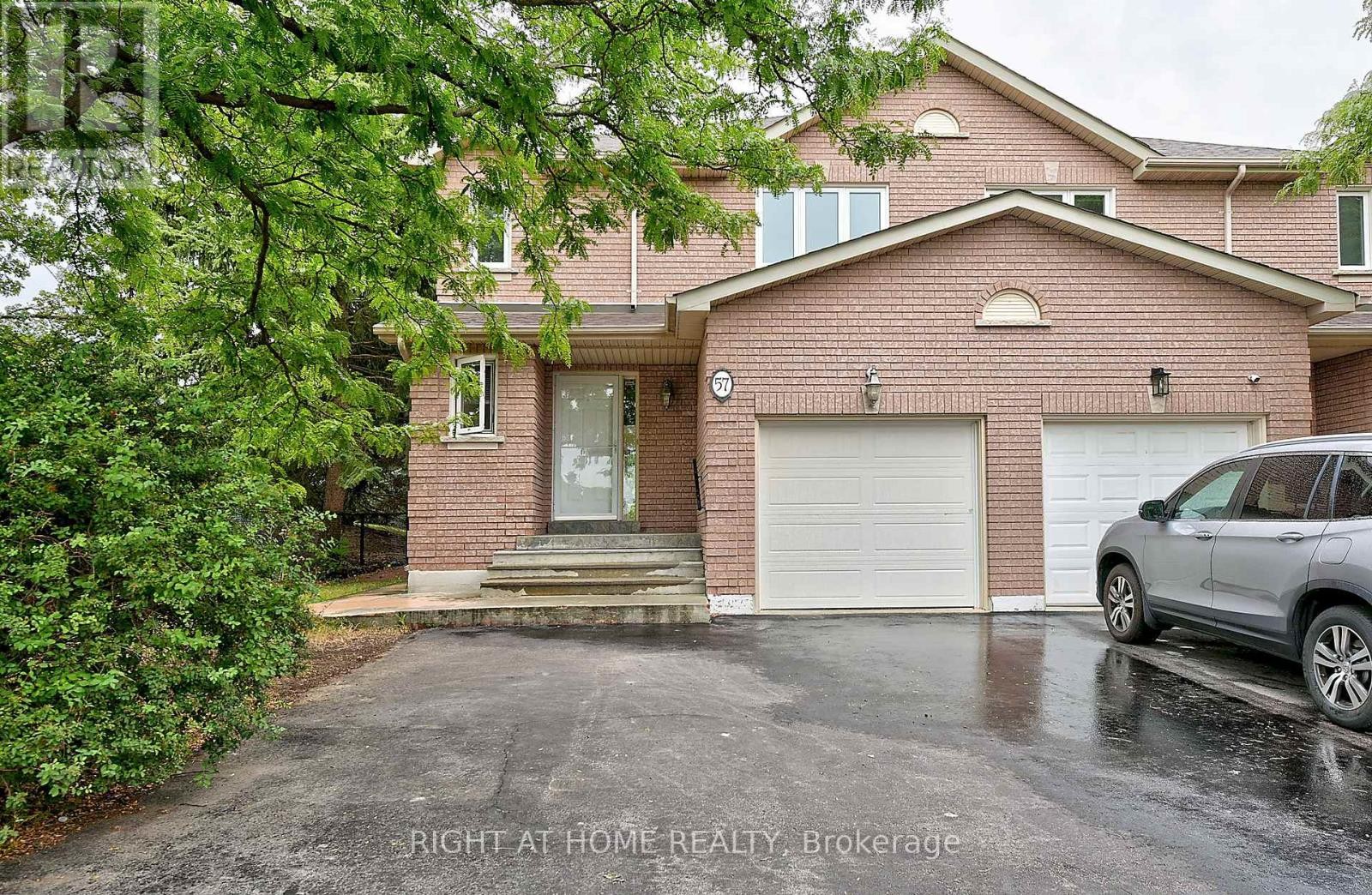
57 WESTFIELD TRAIL
Oakville (RO River Oaks), Ontario
Listing # W12357474
$949,900
3+1 Beds
4 Baths
$949,900
57 WESTFIELD TRAIL Oakville (RO River Oaks), Ontario
Listing # W12357474
3+1 Beds
4 Baths
Welcome to this stunning semi-detached home located in the highly sought-after River Oaks community. Recently updated, the main floor boasts brand-new flooring, a modern kitchen with sleek countertops, and new stainless steel appliances. The bathrooms have also been refreshed with new countertops, adding a stylish touch throughout the home.This property is ideally situated close to shopping malls, parks, top-rated schools, and convenient public transitperfect for families and professionals alike.An added bonus is the self-contained one-bedroom basement apartment with a separate entrance, offering excellent potential for rental income or an in-law suite.Dont miss this opportunity to own a move-in-ready home in one of Oakvilles most desirable neighborhoods! (id:7526)
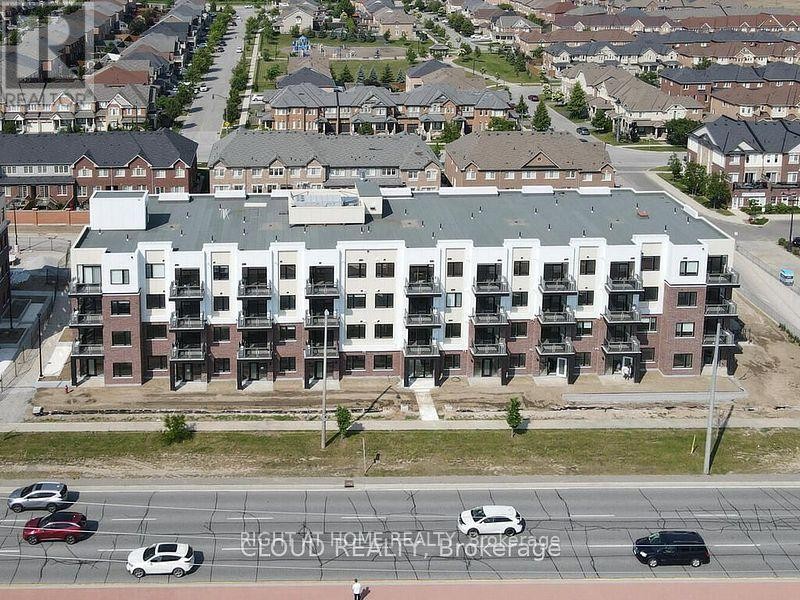
410 - 58 SKY HARBOUR DRIVE
Brampton (Bram West), Ontario
Listing # W12356263
$2,050.00 Monthly
1 Beds
1 Baths
$2,050.00 Monthly
410 - 58 SKY HARBOUR DRIVE Brampton (Bram West), Ontario
Listing # W12356263
1 Beds
1 Baths
TWO YEAR OLD PROPERTY! DANIELS BUILT OLIVIA MARIE GARDEN PHASE 2 - ONE BEDROOM LARGE UNIT ON TOP MOST FLOOR OF THIS LOW-RISE BUILDING. VERY SPACIOUS WITH OVER 600 SQ FT LIVING SPACE PLUS BALCONY WITH CLEAR UNOBSTRUCTED VIEW. ENSUITE LAUNDRY. 9 FT CEILINGS. PORCELAIN TILE/LAMINATE THROUGHOUT. QUARTZ COUNTERTOP. 3 PC ENSUITE WITH STANDUP SHOWER STALL. ALL STAINLESS STEEL KITCHEN APPLIANCES. FRONT LOADING WASHER/DRYER. OPEN CONCEPT FUNCTIONAL LAYOUT. ALL MODERN FINISHES. ONE UNDERGROUND PARKING SPOT IS INCLUDED. CLOSE TO TRANSIT/HWY ACCESS/ SCHOOLS AND SHOPPING. GREAT SOUTH BRAMPTON LOCATION BORDERNG MISSISSAUGA. TENANT PAYS UTILITIES. VERY SPACIOUS 1 BEDROOM OPEN CONCEPT TOP MOST FLOOR CONDO UNIT. PLENTY OF STORAGE. CLEAR VIEW. (id:7526)
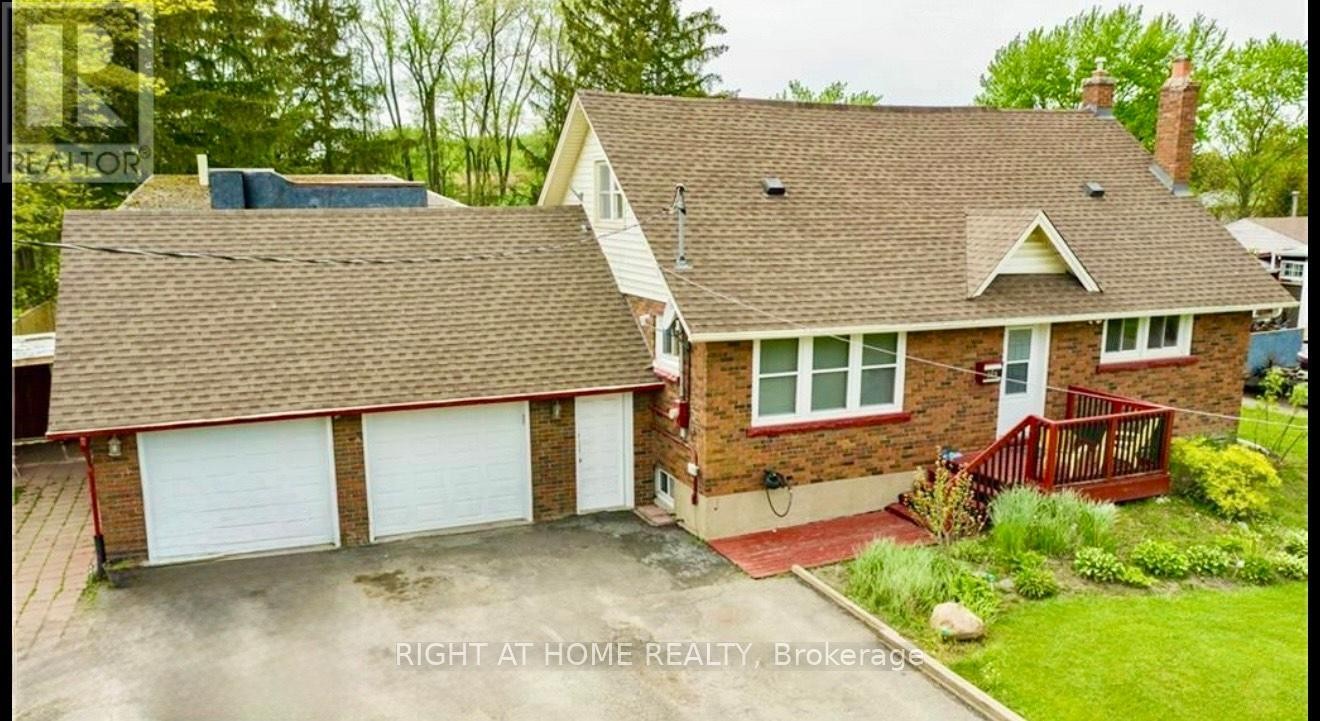
149 RICE ROAD
Welland (N. Welland), Ontario
Listing # X12356192
$799,999
3+2 Beds
3 Baths
$799,999
149 RICE ROAD Welland (N. Welland), Ontario
Listing # X12356192
3+2 Beds
3 Baths
Great Investment Opportunity in Prime Location! Welcome to 149 Rice Rd, Welland a fantastic property just steps away from Niagara College. This home offers excellent income potential thanks to its unbeatable location and strong rental demand. Enjoy a spacious layout, and a property that's close to shopping, transit, parks, and all amenities in walking distance. With a boastful privately fenced backyard fully equipped with an inground pool. (id:7526)


