Listings
All fields with an asterisk (*) are mandatory.
Invalid email address.
The security code entered does not match.
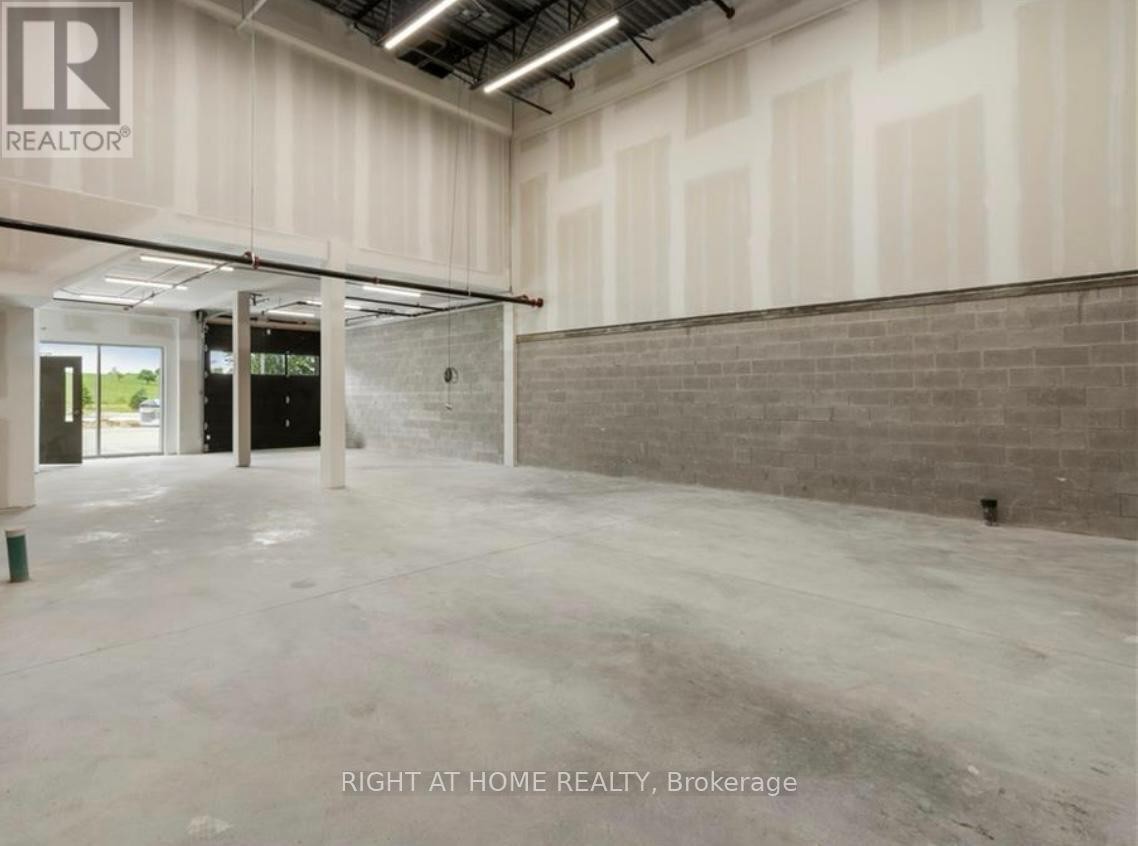
12 - 587 HANLON CREEK BOULEVARD
Guelph (Kortright Hills), Ontario
Listing # X12361733
$875,000
$875,000
12 - 587 HANLON CREEK BOULEVARD Guelph (Kortright Hills), Ontario
Listing # X12361733
Brand New flex commercial unit 12 approximately 2248 Sq ft for Sale in South Guelph's Hanlon Creek Business Park. 587 Halon Creek is few minutes from Highway 401 . This Unit cross street to Downey road & Hanlon creek Blvd. This units is newly built and have the tendency for most of the business opportunities. These units are equipped with 200 AMP, 600 Volt electric Service. If someone interested in two adjacent Units 12 can be combined. (id:7526)
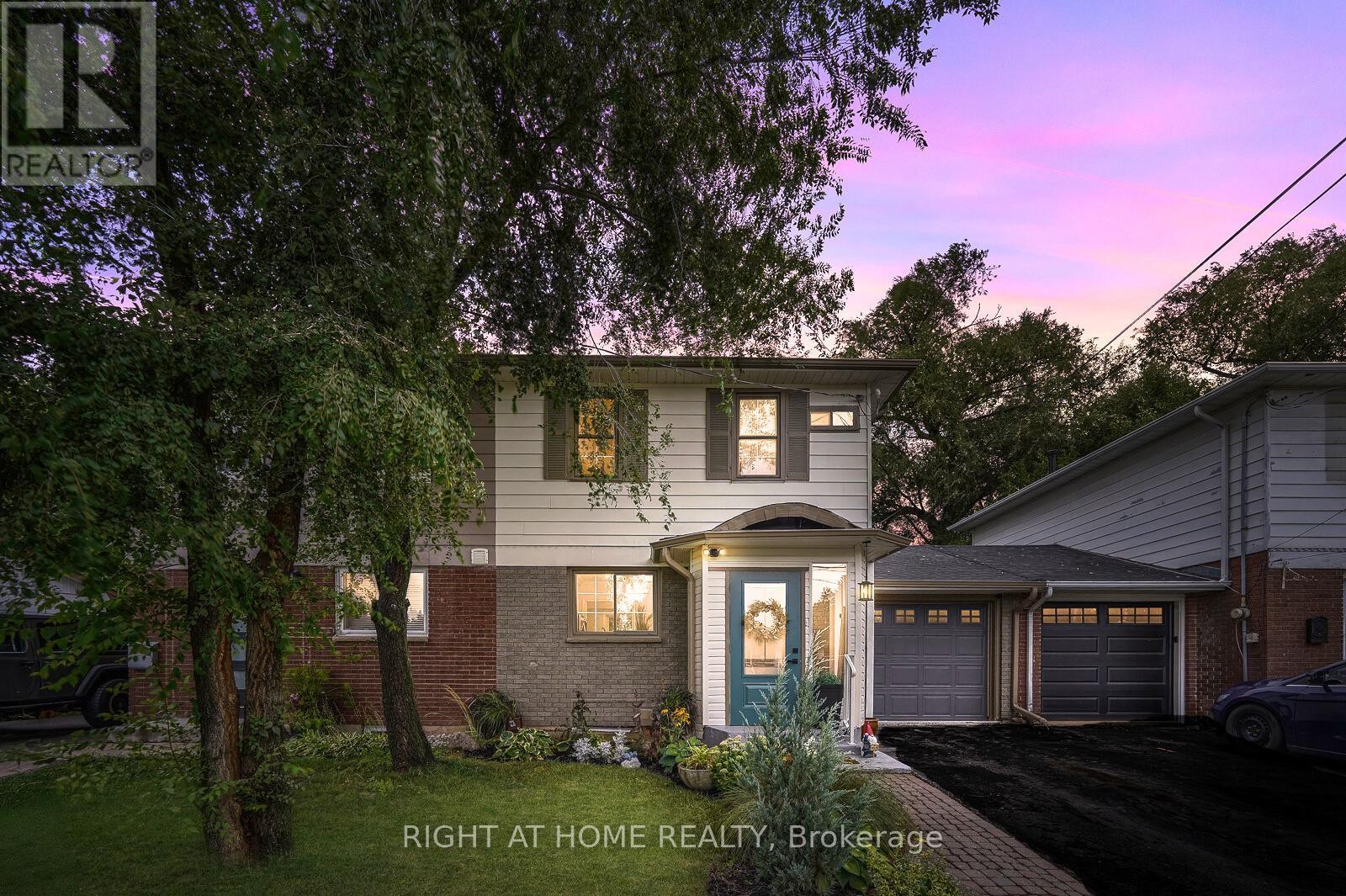
413 ENFIELD ROAD
Burlington (LaSalle), Ontario
Listing # W12361684
$939,000
3+1 Beds
4 Baths
$939,000
413 ENFIELD ROAD Burlington (LaSalle), Ontario
Listing # W12361684
3+1 Beds
4 Baths
Fully Updated, Move-In Ready & Nestled in the quiet, established Neighbourhood of Aldershot. With over 1600 sq. ft. of living space, its the perfect as a downsizer or starter home, this property offers incredible versatility with a complete in-law suite providing excellent income potential. Inside, you'll find a rarely offered renovated primary ensuite featuring a sleek curbless shower design, along with a modern kitchen boasting quartz counters, quartz backsplash, and brand-new cabinetry. Cozy up by the fireplace in the inviting living room with a large bay window. Location is a commuters dream just 3 km from Aldershot GO Station, where the Lakeshore West Line offers two-way, all-day service to Union Station every day of the week and walking distance to shops. Step outside to a deep 150+ ft lot, offering endless possibilities for expansion, gardening, or family fun.The basement is a fully self-sufficient suite with its own garage access, complete with kitchen, bathroom, spacious living area, and bedroom. No major expenses ahead this home features a 5-year-old roof along with newer furnace, A/C, and hot water tank. Bonus feature: Double Garage Door entry into backyard. An incredible opportunity to own a turn-key home with space, upgrades, and income potential all at an amazing value! (id:7526)
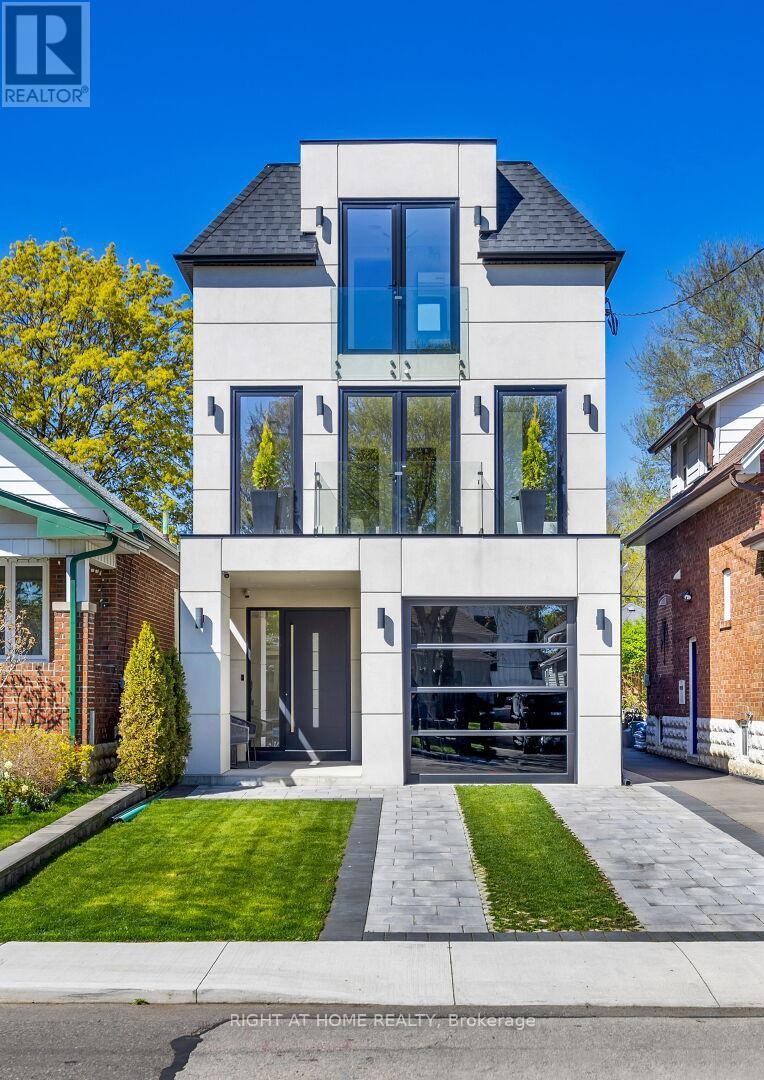
40 SIXTH STREET
Toronto (New Toronto), Ontario
Listing # W12361656
$2,699,000
4+1 Beds
5 Baths
$2,699,000
40 SIXTH STREET Toronto (New Toronto), Ontario
Listing # W12361656
4+1 Beds
5 Baths
Own An Un-replicable Custom Home Steps Away From Lake Ontario in West Toronto.Recent Construction On New Foundations.Over 4,000 SQFT Of Finished Living Space, Well Designed Floor Plans W/ High Ceilings On 4 Levels. 4+1 Br's, 5 Wr's, Large Windows, Finished Backyard W/ Outdoor Kitchen.Large Walk-In Closets. Wr/s Equipped W/ Heated Floors, Large Floor To Ceiling Tiles & Smart Toilets. Mono-beam Stairs W/ Motion Lighting. Primary Bedroom Is A Private Floor Spanning 900 SQFT Of Multi-Function, Retreat-Style Living. 2+1 Kitchens, Ilft-long Quartz waterfall Island. Lower Level EquippedW/ Radiant Heated Floors & 2nd Laundry Rough In, Can Be Enjoyed By Owners Or Serve As An Investment Rental UnitAccessible Through A Separate Entrance. 3Marble Fireplaces, 3 Car pkg + A Car Lift Can Be Installed, 2 Balconies, 2HVAC/AC Systems, Security System, Skylights, Central Vac, Full Spray Foam Ins., Smart Blinds, Smart Garage Doors Lake Access At End Of A Quiet Street, Minutes To HWY, TTC, Shopping, & Schools. Bright & Sunny Eastern & Western Exposure, Steps Away From The Lake, Central Vacuum Rough In, Speakers Rough In, Home Theatre Rough In, Security System, Backyard Hot tub rough in, outdoor tv rough in, Top Of The Line Fisher & Paykel Appliances, Smart Home Blinds,2 Furnaces & 2 AC, Heated Floors, Floor To Ceiling Tiles, Combi Boiler (Owned, not rental), Staging Furniture Available On Request, Spacious Second Floor Laundry Room/ Security Room, Basement Laundry Rough In. (id:7526)
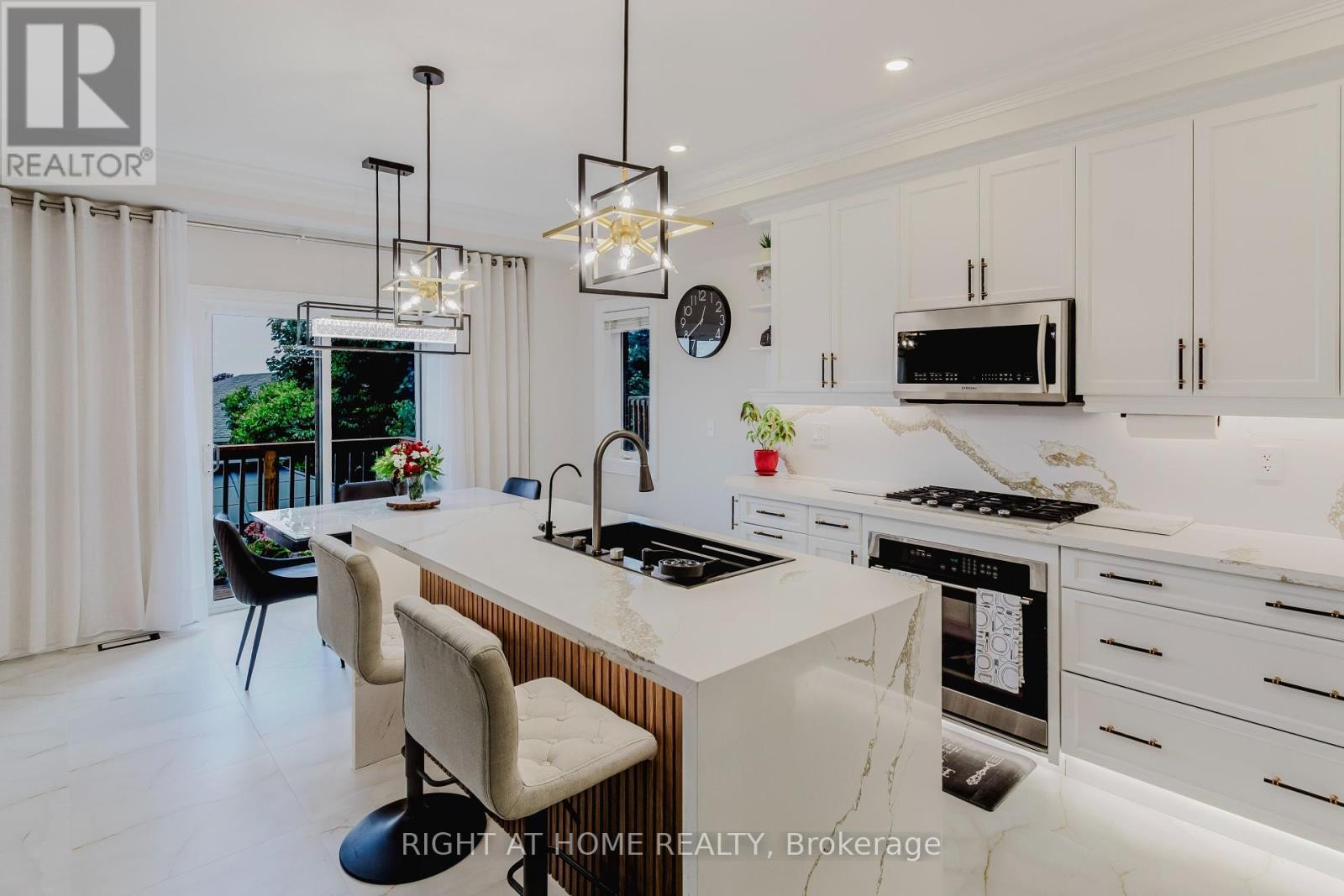
12 BANKFIELD CRESCENT
Hamilton (Stoney Creek Mountain), Ontario
Listing # X12361393
$999,999
3+1 Beds
4 Baths
$999,999
12 BANKFIELD CRESCENT Hamilton (Stoney Creek Mountain), Ontario
Listing # X12361393
3+1 Beds
4 Baths
Stunning Rarely Offered Detached Home With Fully Finished Walk out Basement (self-contained in-law suite with a private entrance. Located On A Quiet Crescent In Sought After Stoney Creek Mountain. Open And Cozy Layout With Modern Design. Tons Of Upgrades, upgraded white modern kitchen, upgraded 3 washrooms, Crown Moulding, free of carpet, upgraded flooring premium tiles and hardwood in the main floor and vinyl in the upper floor, Pot Lights, Gas Fireplace, Coffered Ceiling, W/I Pantry , W/O From Kitchen To 2-Tier Deck. Great Room W/O To A Beautiful Balcony. Oversized Backyard Deck With Gazebo & BBQ Station. Neutral Colors, No Side Walk extended driveway accommodate 4 cars , W/O Basement W/Bedroom, Bath, kitchen and Laundry. The List Goes On. Great Location, Family Friendly Neighborhood, Close To Schools, next to Cline Park, Groceries, Retail Stores. (id:7526)
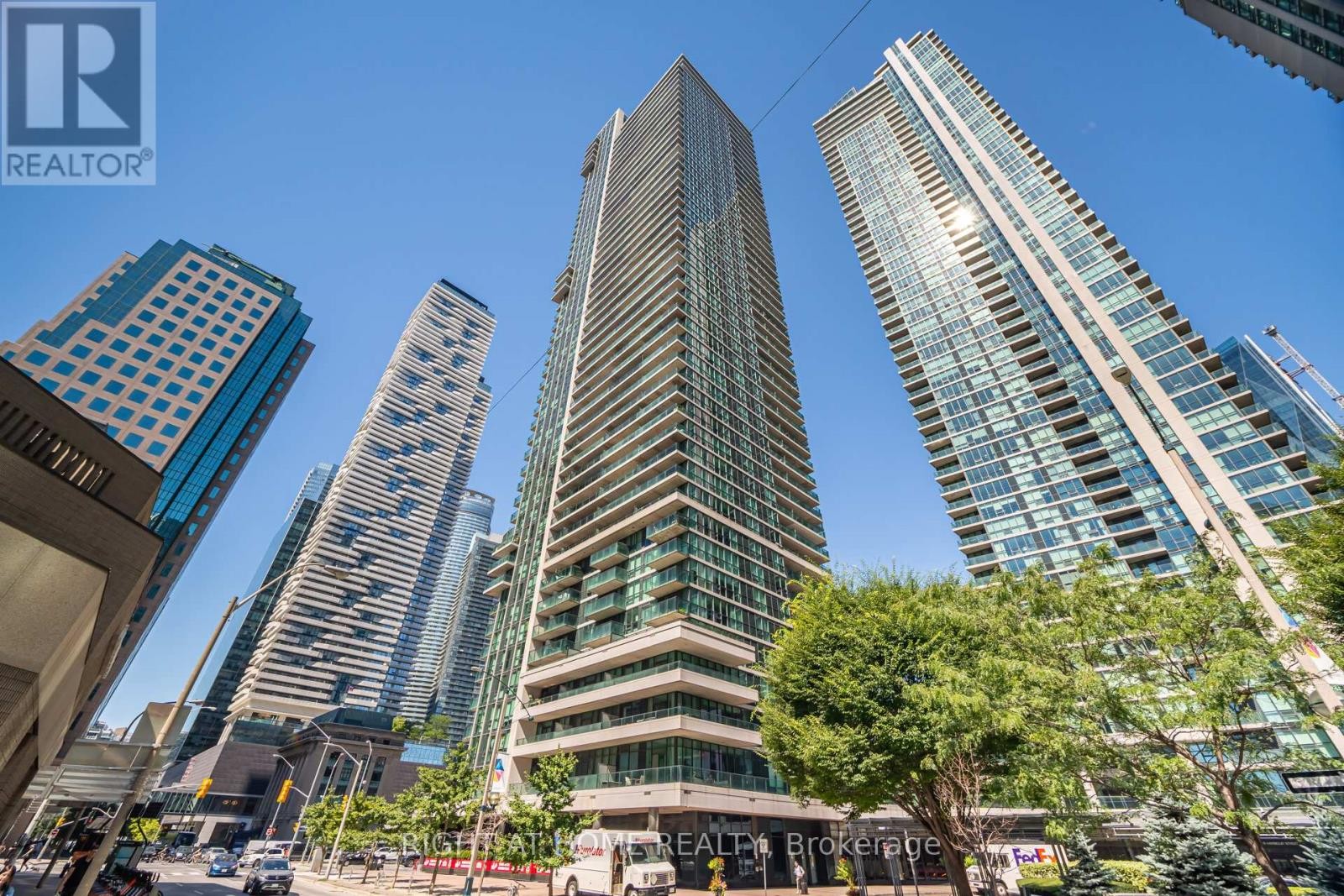
418 - 33 BAY STREET
Toronto (Waterfront Communities), Ontario
Listing # C12361437
$2,500.00 Monthly
1+1 Beds
1 Baths
$2,500.00 Monthly
418 - 33 BAY STREET Toronto (Waterfront Communities), Ontario
Listing # C12361437
1+1 Beds
1 Baths
Stunning And Spacious 1+Den Available in sought after 33 Bay! Functional 674 sq ft Layout With 9 Foot Ceilings And Large Walk Out 85 Sq Ft Balcony With Cn Tower View. Unit Has Been Very Well Kept And Is Just Steps To Union Station, Scotiabank Arena, Harbour Front, And All That Downtown Toronto Has To Offer!! Embrace the ultimate urban lifestyle with endless amenities, start your morning in one of two fitness centres, swim laps in the 70 saltwater pool, then unwind in the yoga studio. Challenge friends to squash, tennis, or join a spirited basketball game. Working from home? Take advantage of stylish work lounges or a private meeting room, then host friends on the rooftop with a BBQ before heading inside for billiards or a movie in the theatre. Make weekends memorable with on-site guest suites for visiting family and friends! Seamless access to the underground PATH, TTC subway, or Gardiner by car. St. Lawrence Market and the Waterfront are just minutes away placing you at the very heart of everything Downtown Toronto has to offer! See Virtual Tour! (id:7526)
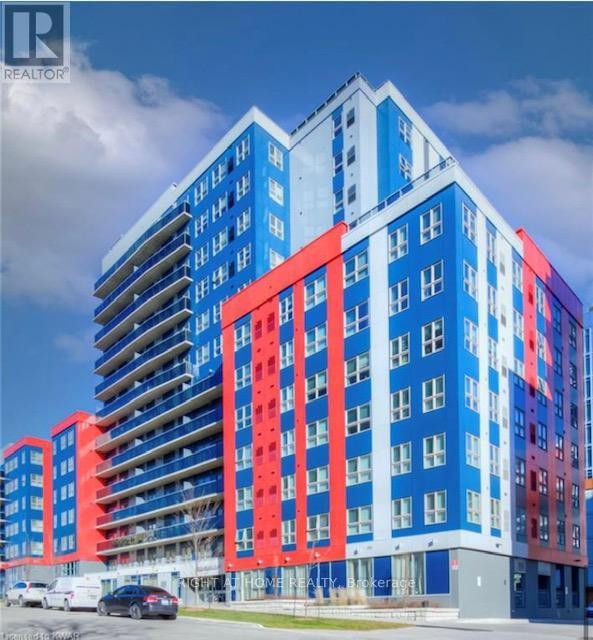
2515 - 258B SUNVIEW STREET
Waterloo, Ontario
Listing # X12361513
$1,250.00 Monthly
2 Beds
1 Baths
$1,250.00 Monthly
2515 - 258B SUNVIEW STREET Waterloo, Ontario
Listing # X12361513
2 Beds
1 Baths
Your Search Is Over! This 5th Floor Unit Comes Fully Furnished And Has 2 Bedrooms, 1 Bath, And Ensuite Laundry. This Building Is Incredibly Safe And Well Maintained. A Place We'd Be Happy For Our Own Children To Live While Going To University. Great Location In The Heart Of Waterloo At Steps Away From Both Universities: University Of Waterloo And Laurier University. Close To All Amenities. Modern Turn-Key, Fully Furnished Opportunity Perfect For Students. This Bright And Beautiful Unit With 2 Bedrooms 1 Washroom. And Ensuite Laundry Boasts Premium Wide Plank Laminate Flooring Throughout, Modern Open Concept Kitchen With Stainless Steel Appliances. A Happy Place For Learning. $1250 Per Room Or $2500 For 2 Rooms Per Month. Move In Ready! (id:7526)
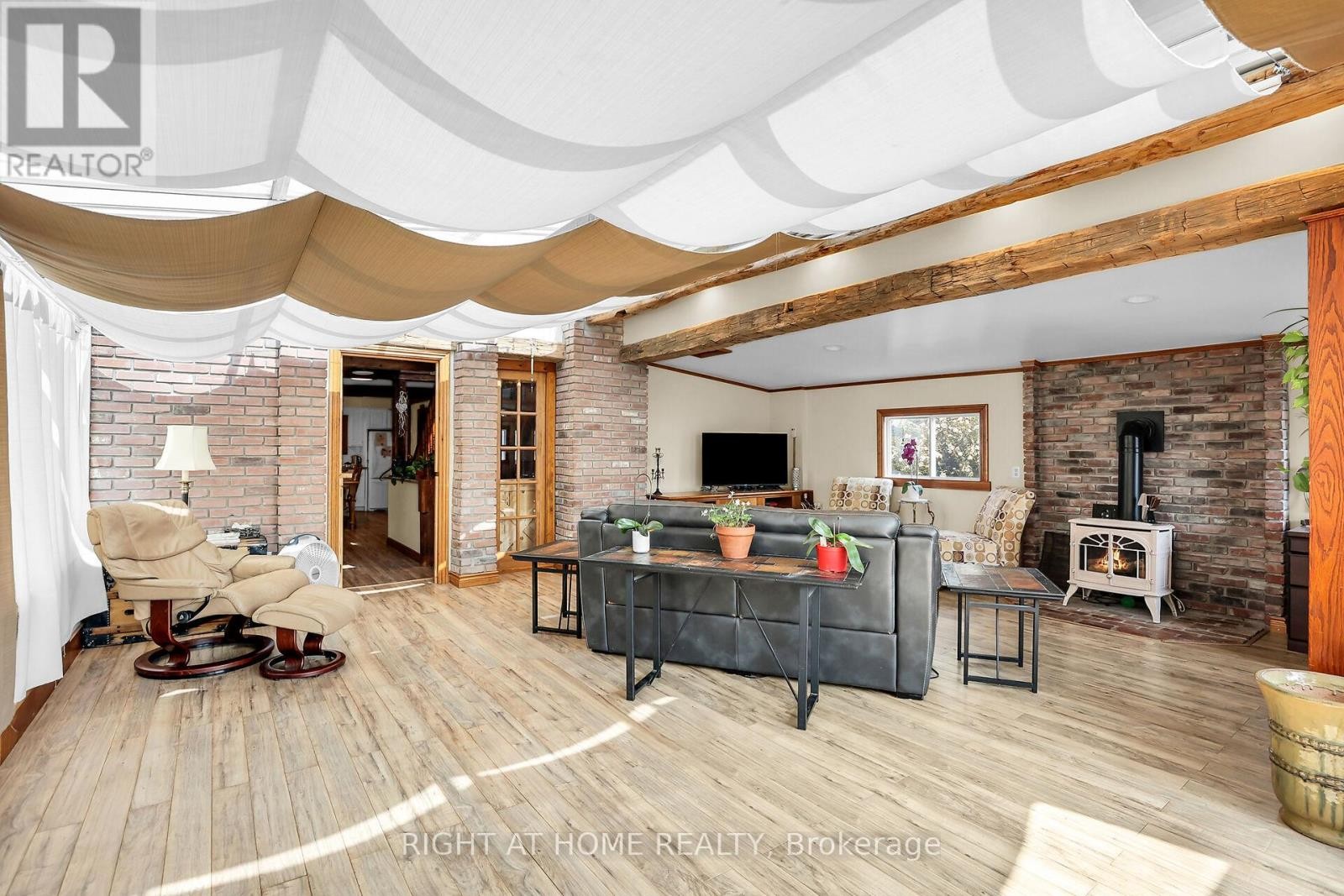
1027 NIAGARA STONE ROAD
Niagara-on-the-Lake (Lakeshore), Ontario
Listing # X12361448
$1,599,000
4 Beds
3 Baths
$1,599,000
1027 NIAGARA STONE ROAD Niagara-on-the-Lake (Lakeshore), Ontario
Listing # X12361448
4 Beds
3 Baths
Experience a property that earns, entertains, and enchants, all from one iconic address on the Niagara Wine Route. This address pairs peaceful rural charm with swift reach to boutiques, dining, theatres, and major highways. Inside, every detail speaks quality: an eight-year-old Hygrade steel roof, three inviting gas fireplaces, and immaculate finishes throughout. The main level showcases two generous bedrooms, while ups.tairs reveals a self-contained suite boasting its kitchen, bedroom, and lounge. ideal for in-laws, tenants, or Airbnb guests. An all-glass four-season sunroom invites year-round relaxation, and outside, a 35x70 concrete-based rink converts effortlessly from hockey to pickleball, markets, or soirees. Creators and entrepreneurs will value two serious workshops: a 24x32 heated, and a sprawling 25 75 two-storey facility ready for studio, inventory, or collector cars. For unforgettable gatherings, head to the 20x12 entertainment bar with running hot-cold water. High-efficiency heat pumps supply economical climate control to every structure, unlocking limitless four-season possibilities. Each building is insulated, delivering effortless ove, efficiency, and peace of mind daily. Imagine launching an art gallery, craft brewery, wellness retreat, fitness hub, specialty retail, or tech lab, all from your own picturesque homestead, minutes from world-class vineyards and the Shaw Festival. The licensed second-floor Airbnb already generates income; expand or rebrand as desired. Whether youre a multigenerational family, remote professional craving space, or visionary investor seeking a live-in business headquarters, this rare property delivers unmatched flexibility, character, and curb appeal. Estate-like grounds, sweeping vineyard vistas, and a sought-after NOTL address ensure lasting value and effortless resale. Opportunities of this calibre seldom surface. Book your private tour today and experience the lifestyle only 1027 Niagara Stone Road can offer (id:7526)
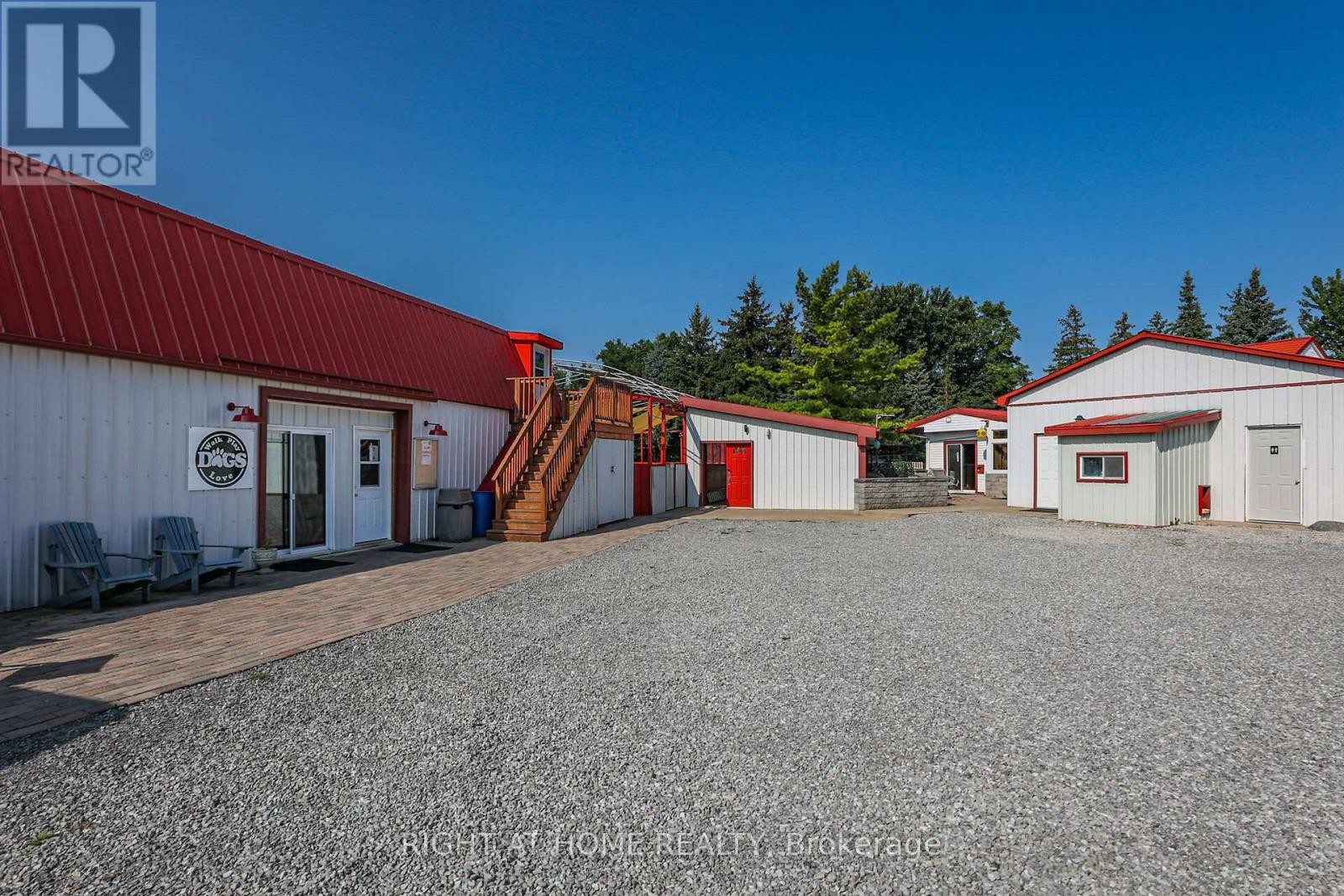
1027 NIAGARA STONE ROAD
Niagara-on-the-Lake (Lakeshore), Ontario
Listing # X12361483
$1,599,000
$1,599,000
1027 NIAGARA STONE ROAD Niagara-on-the-Lake (Lakeshore), Ontario
Listing # X12361483
Command your agri-tourism or specialty-manufacturing enterprise from this income-engineered holding on Niagaras famed Wine Route. The fully serviced 1.3-acre site features a licensed Airbnb suite, two heated industrial workshops, a 35 70 ft concrete arena primed for sports or ticketed events, and a pavilion ideal for tastings or gallery retail. Fibre internet, and high-efficiency heat pumps in every structure keep overhead low while enabling multi-tenant leasing. Rural A zoning a wide array of agricultural and tourist-oriented usesperfect for a craft winery, distillery, wellness retreat, or e-commerce fulfilment hub (Buyer to confirm use with Town). Minutes to Old Town, QEW, and the U.S. border, 1027 Niagara Stone Road delivers visibility, versatility, and unmatched upside in Canadas premier wine destination. Book your confidential tour today and unlock its full profit potential. (id:7526)
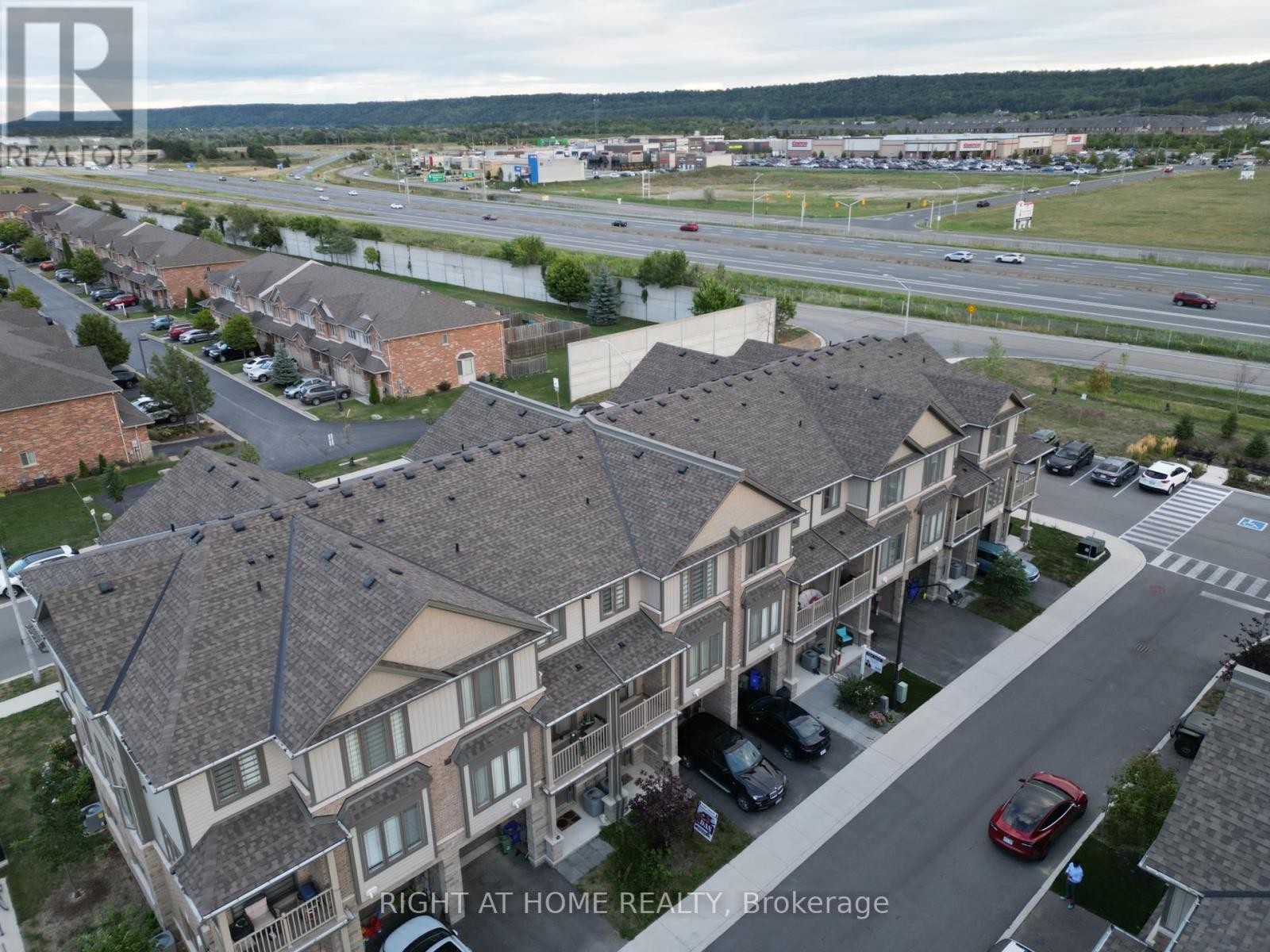
43 - 27 RACHEL DRIVE
Hamilton (Winona Park), Ontario
Listing # X12361353
$2,600.00 Monthly
2+1 Beds
2 Baths
$2,600.00 Monthly
43 - 27 RACHEL DRIVE Hamilton (Winona Park), Ontario
Listing # X12361353
2+1 Beds
2 Baths
2 Bedrooms + Den, 2 Bath, Single-Car Garage + Private Driveway, Modern Kitchen with Stainless Steel Appliances & Breakfast Bar. Private Balcony & 9ft Smooth Ceilings Convenient In-Unit Laundry Prime Location Close to Waterfront, Parks, Shopping, GO Transit & QEW. This bright and modern townhome offers three levels of comfortable living. The main floor features a sleek white kitchen with stainless steel appliances, a breakfast bar, and open living/dining space with walk-out to your private balcony. Upstairs, enjoy 2 spacious bedrooms, a versatile den (perfect for a home office), full bath, and laundry. The primary bedroom boasts a walk-in closet. With garage access, nearby conservation areas, and minutes to Niagara Wine Country, this home blends convenience with lifestyle. (id:7526)
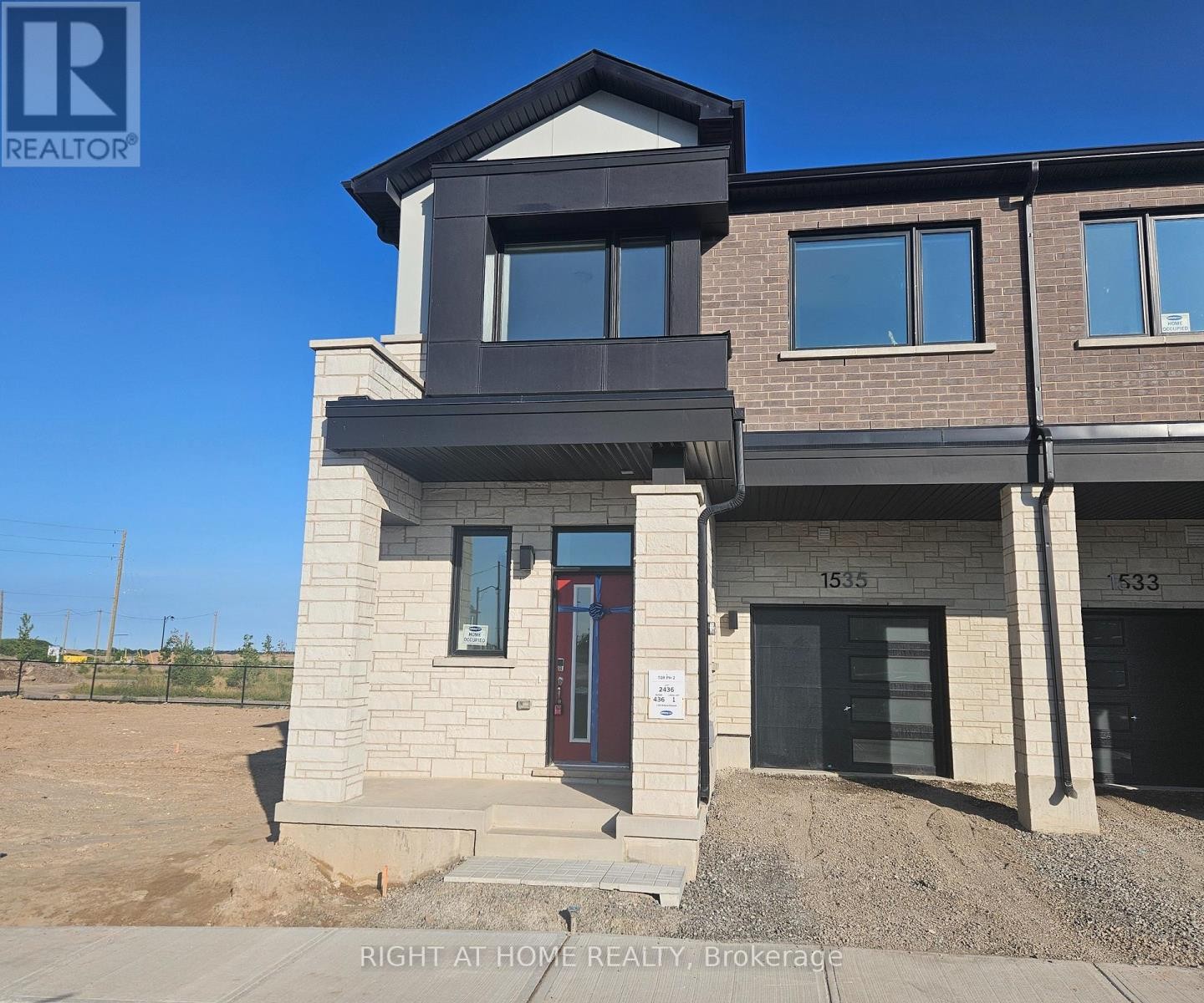
1535 RUTLAND TERRACE
Milton (BW Bowes), Ontario
Listing # W12361370
$3,450.00 Monthly
4 Beds
3 Baths
$3,450.00 Monthly
1535 RUTLAND TERRACE Milton (BW Bowes), Ontario
Listing # W12361370
4 Beds
3 Baths
New - Never Lived In End Unit - Mint 4 Bedrooms Townhouse like a Semi-Detached with Lots of Natural Light Available - No Homes in the Back. For Lease in Milton's Most Desirable Neighborhood. Close to All Amenities. Modern and Upgraded Open Concept Kitchen with Quartz Counter Top and Stainless Steel Appliances. 9ft Ceilings on Main Floor and Second Floor, Oak Staircase, Free of Carpet. Second Floor Laundry. Prime Bedroom with Upgraded Ensuite 5pc Oasis Bathroom and Walk-In Closet and Much More. (id:7526)
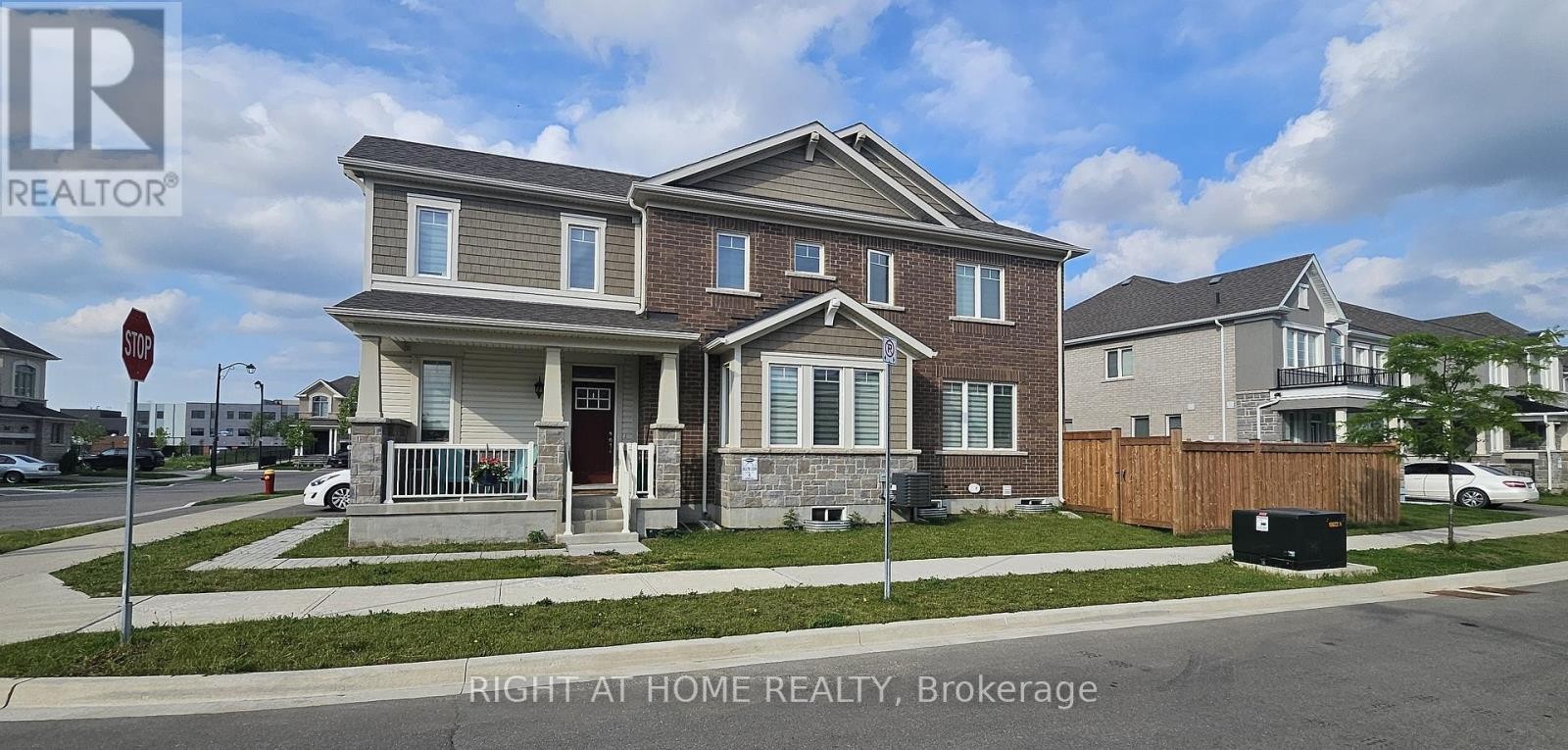
UPPER - 852 ASPEN TERRACE
Milton (CB Cobban), Ontario
Listing # W12361358
$3,300.00 Monthly
4 Beds
3 Baths
$3,300.00 Monthly
UPPER - 852 ASPEN TERRACE Milton (CB Cobban), Ontario
Listing # W12361358
4 Beds
3 Baths
An Immaculate Corner Townhouse In Milton. 4 Bedrooms & 3 Washrooms. 9 Ft Ceiling. Hardwood Stairs. Upgraded Cabinets, A Large Pantry, Quartz Countertops, And A Beautiful Backsplash Kitchen With S/S Appliances. Laminate Flooring Through Out The Main And 2nd Floor. Laundry In The Second Floor. Located Near Schools, Parks, Shopping, Hospitals, Sports Centers, Hiking Trails, And More. Basement is not included. Tenant to pay 70% of utilities (id:7526)
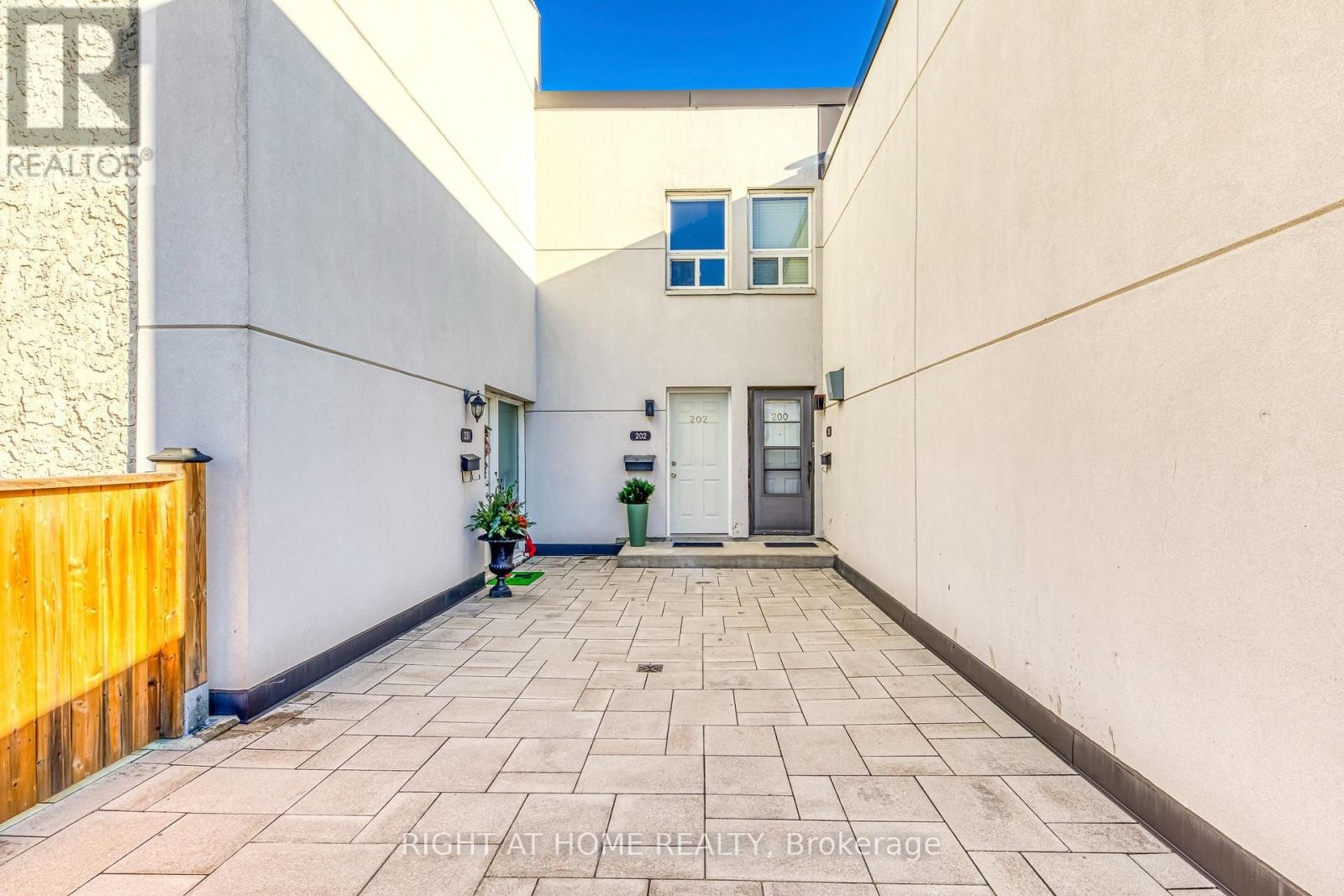
202 - 1055 DUNDAS STREET E
Mississauga (Applewood), Ontario
Listing # W12361389
$488,000
4 Beds
2 Baths
$488,000
202 - 1055 DUNDAS STREET E Mississauga (Applewood), Ontario
Listing # W12361389
4 Beds
2 Baths
Don't miss this rare 4-bedroom townhome in a prime location! Featuring newer windows and freshly painted walls, the first floor includes a living room, kitchen, and breakfast area, plus a 4th bedroom that can also serve as a spacious study. Enjoy your own private terrace filled with bright sunlight. The second floor boasts three bright and spacious bedrooms and a 4-piece bathroom. With a modern style, friendly neighbors, a great community, convenient transportation, and a variety of shops, everything you need is just around the corner (id:7526)
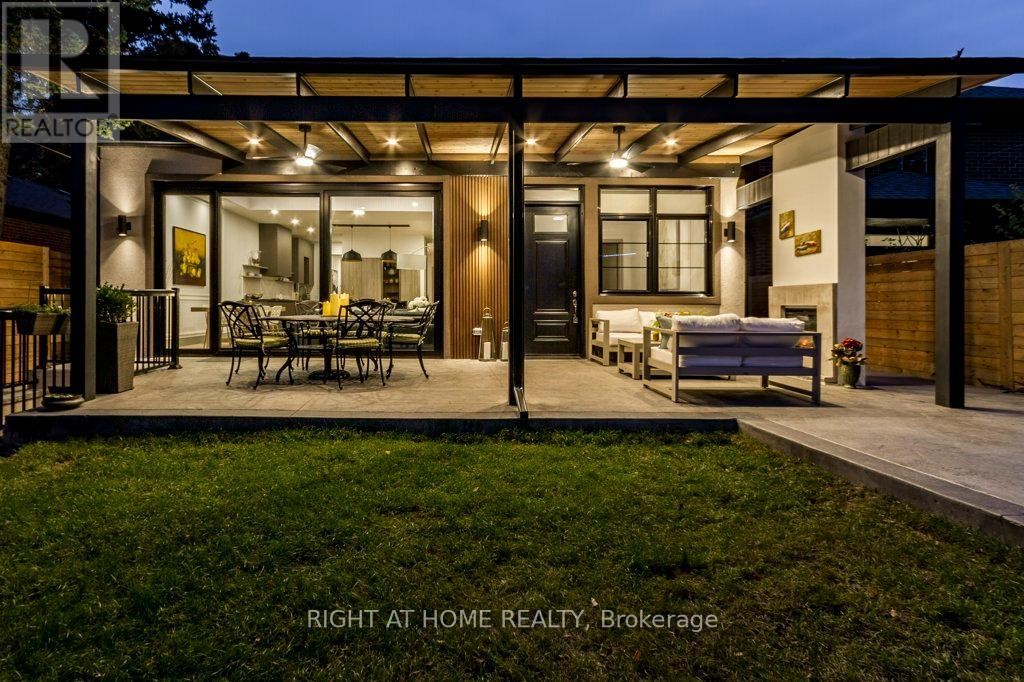
118 MARTIN GROVE ROAD
Toronto (Islington-City Centre West), Ontario
Listing # W12361273
$2,789,000
4+2 Beds
5 Baths
$2,789,000
118 MARTIN GROVE ROAD Toronto (Islington-City Centre West), Ontario
Listing # W12361273
4+2 Beds
5 Baths
Experience the perfect blend of modern luxury, comfort, and convenience in this newly built architectural masterpiece located in one of Etobicoke's most desirable neighbourhoods. Steps to top-rated French and English schools, community pools and lush parks; and with quick access to Hwy 427, subway and Go Transit this home offers unparalleled lifestyle and connectivity. Boasting 6 spacious bedrooms (4+2), including a main-floor in-law suite/offece with ensuite and walk-in closet; this home is designed for multi-generational living. The custom German-made Siematic kitchen features built-in Miele appliances, Liebherr fridge, and leather-finish stone counters, flowing seamlessly into bright, open areas with soaring 14' clerestory windows. Entertain year-round on your 351sqft covered terrace with built-in electric fireplace, or retreat to the spa-inspired primary suite with Versace italian porcelain slabs, steam shower and heated floors. (id:7526)
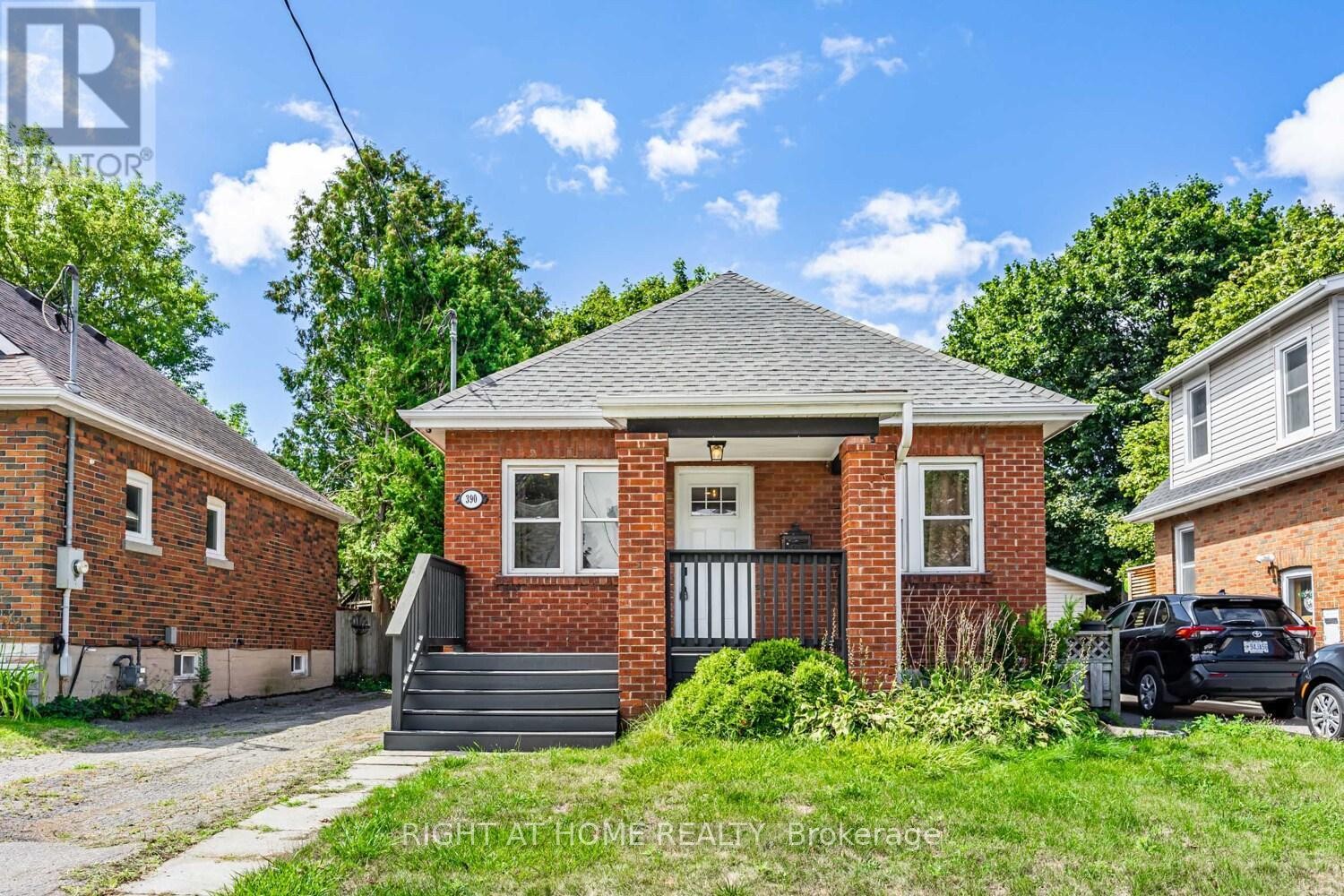
390 JARVIS STREET
Oshawa (O'Neill), Ontario
Listing # E12360693
$649,900
2 Beds
2 Baths
$649,900
390 JARVIS STREET Oshawa (O'Neill), Ontario
Listing # E12360693
2 Beds
2 Baths
Move-In Ready, Fun-Loving & Family-Friendly, this charming 2-bedroom, 2-bath bungalow sits on a quiet, safe street in the heart of Oshawa ideal for families looking for comfort and convenience. Enjoy a modern kitchen, bright living spaces, and a professionally finished basement perfect for playtime, homework, or movie nights. Step out to the freshly stained walk-out deck and a spacious, tree-lined backyard a private space for BBQs, family gatherings, and outdoor fun. Walking distance to parks, schools, transit, and a shopping plaza with Costco, No Frills, restaurants, and more makes daily life effortless. The detached garage (as-is), currently used as storage, offers extra space for future projects. Don't miss your chance to call 390 Jarvis St home! Photos with furniture are Virtually Staged. (id:7526)
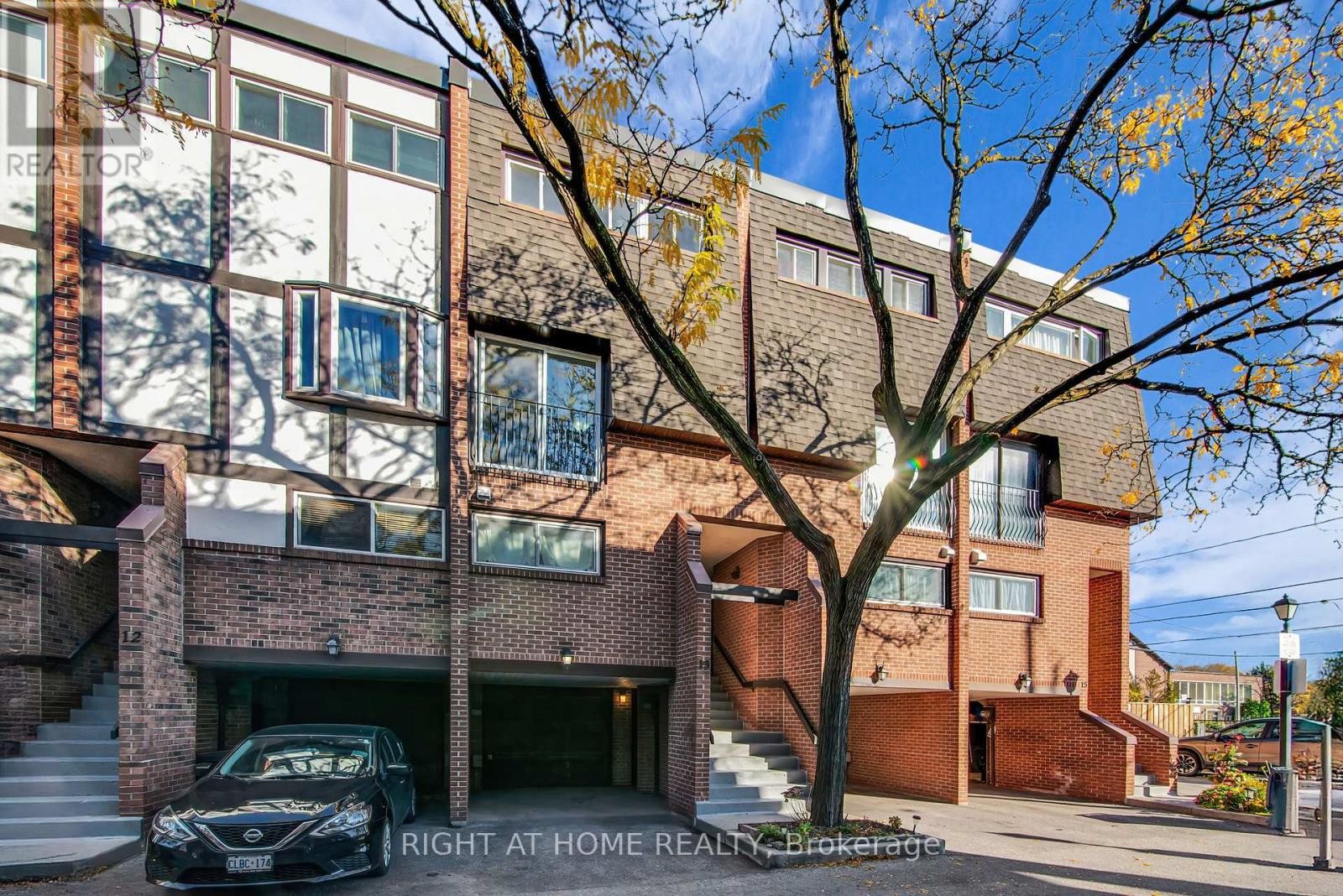
13 - 2716 ST CLAIR AVENUE E
Toronto (O'Connor-Parkview), Ontario
Listing # E12360998
$699,000
3 Beds
2 Baths
$699,000
13 - 2716 ST CLAIR AVENUE E Toronto (O'Connor-Parkview), Ontario
Listing # E12360998
3 Beds
2 Baths
Beautifully Renovated Full 3 Bedroom Townhouse in Desirable Parkview O'connor With Family Sized Kitchen. Open Concept Living, Dining, Kitchen. Walk -Out to Fenced Backyard. Private Garage With Ample Room for Car + Storage and 1 Spot in Driveway. Great Starter Home Or Downsizing . Bright & Happy Space. . Only a Few Minutes to the Downtown Core. Explore Being Close To Nature Trails .Incredibly Convenient Location Steps To Future New Crosstown LRT Line. Close to Schools, Shopping, Walk Trails Biking Routes. Furnace : 2024, Kitchen, Bathrooms : 2021. Sliding Doors of Living, Master Br Relaced in 2021. Fire Place not working( all the fireplaces are prohibited from use by the management office ) (id:7526)
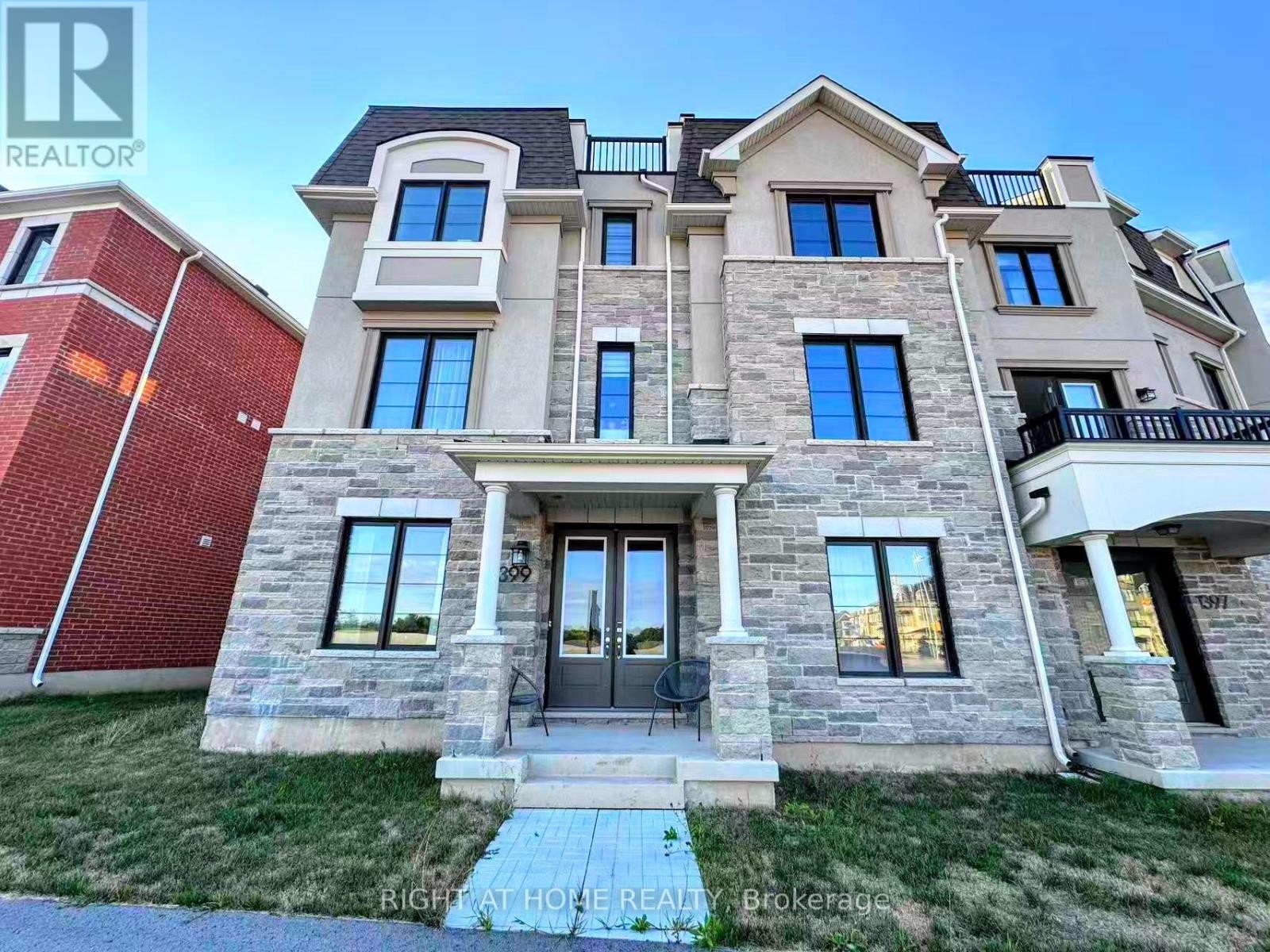
1399 WILLIAM HALTON PARKWAY
Oakville (NW Northwest), Ontario
Listing # W12361026
$3,980.00 Monthly
4+1 Beds
4 Baths
$3,980.00 Monthly
1399 WILLIAM HALTON PARKWAY Oakville (NW Northwest), Ontario
Listing # W12361026
4+1 Beds
4 Baths
Beautiful 1-year-new corner lot townhouse with double garage and 5 spacious bedrooms, offering 2,333 sq ft of living space. Enjoy a modern white kitchen with stylish finishes, abundant natural light throughout, and an exceptionally large living and dining area perfect for family living and entertaining. A huge rooftop terrace provides the perfect space to soak up the sun and enjoy refreshing breezes. (id:7526)
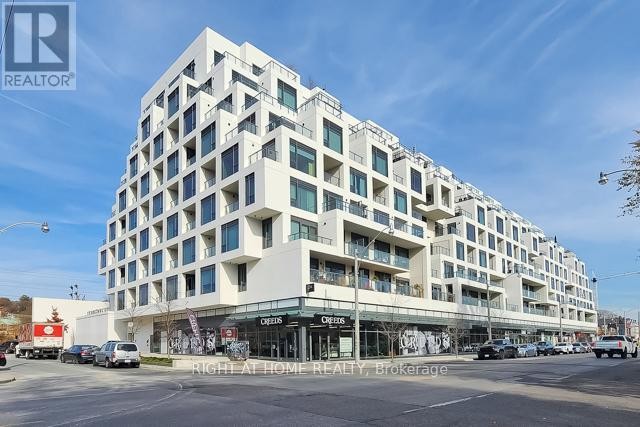
226 - 280 HOWLAND AVENUE
Toronto (Annex), Ontario
Listing # C12360716
$1,250,000
2 Beds
2 Baths
$1,250,000
226 - 280 HOWLAND AVENUE Toronto (Annex), Ontario
Listing # C12360716
2 Beds
2 Baths
Welcome home to Tridel's luxurious and elegant Bianca condo boasting premium quality finishes throughout including a chef's kitchen with a suite of integrated Miele appliances and anchored by a stunning granite waterfall island with seating for 5, rarely offered gas cook top for gourmets, wide plank hardwood flooring, soaring 10ft ceilings, light filled modern functional open concept layout, a spacious entertainer's dream terrace (7.71m x 3.73m) perfect to enjoy unobstructed south views of the city. Conveniently situated in the city with a Walk Score Of 93 And Transit Score Of 95. Only footsteps to trendy shops, restaurants, public transit, parks and all of the lifestyle amenities that the Annex has to offer. (id:7526)
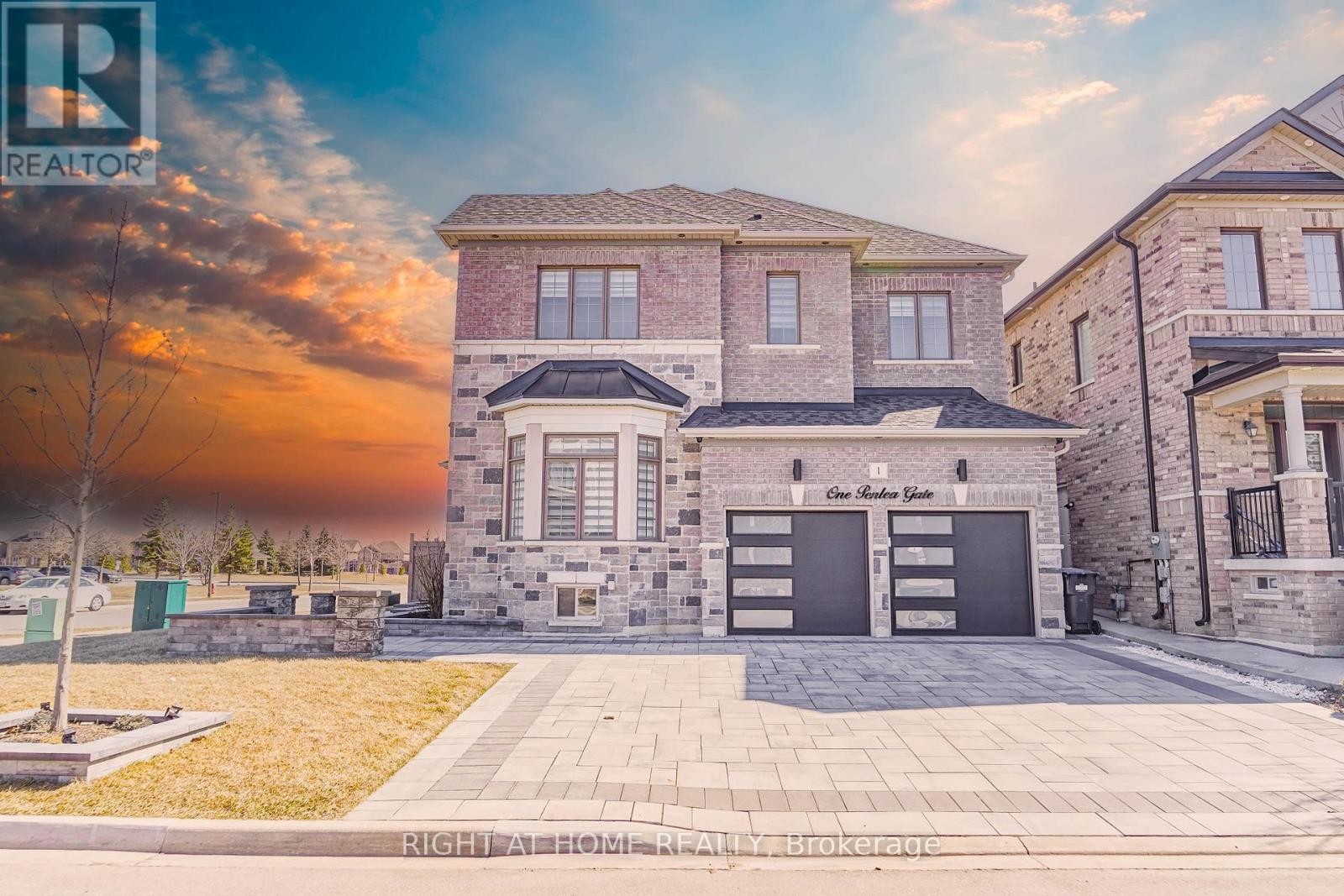
1 PENLEA GATE
Brampton (Bram East), Ontario
Listing # W12361277
$1,529,000
4 Beds
4 Baths
$1,529,000
1 PENLEA GATE Brampton (Bram East), Ontario
Listing # W12361277
4 Beds
4 Baths
This stunning 4-bed, 4-bath detached home in Brampton East offers 2900+ sq ft of upgraded living space. With 10-ft ceilings on the main floor and 9-ft ceilings on the second, the open-concept layout is both grand and inviting. The gourmet kitchen features a quartz waterfall island, built-in oven/stove, and porcelain tiles. Hardwood floors throughout no carpet in the entire home. The second floor includes a laundry room with a sink and 4 spacious bedrooms, each with an attached bathroom. Additional highlights include modern chandeliers, 8 security cameras, and an irrigation system for easy garden maintenance. The fully interlocked backyard is perfect for entertaining, with spacious interlocking wrapping around the house and a driveway with no sidewalk. Located near major amenities like schools, parks, plazas, public transit, Hwy 427/407, and places of worship. Over $250k spent on interlocking, landscaping, and custom kitchen design. Move-in ready this home is a true gem! Book your showing today! (id:7526)
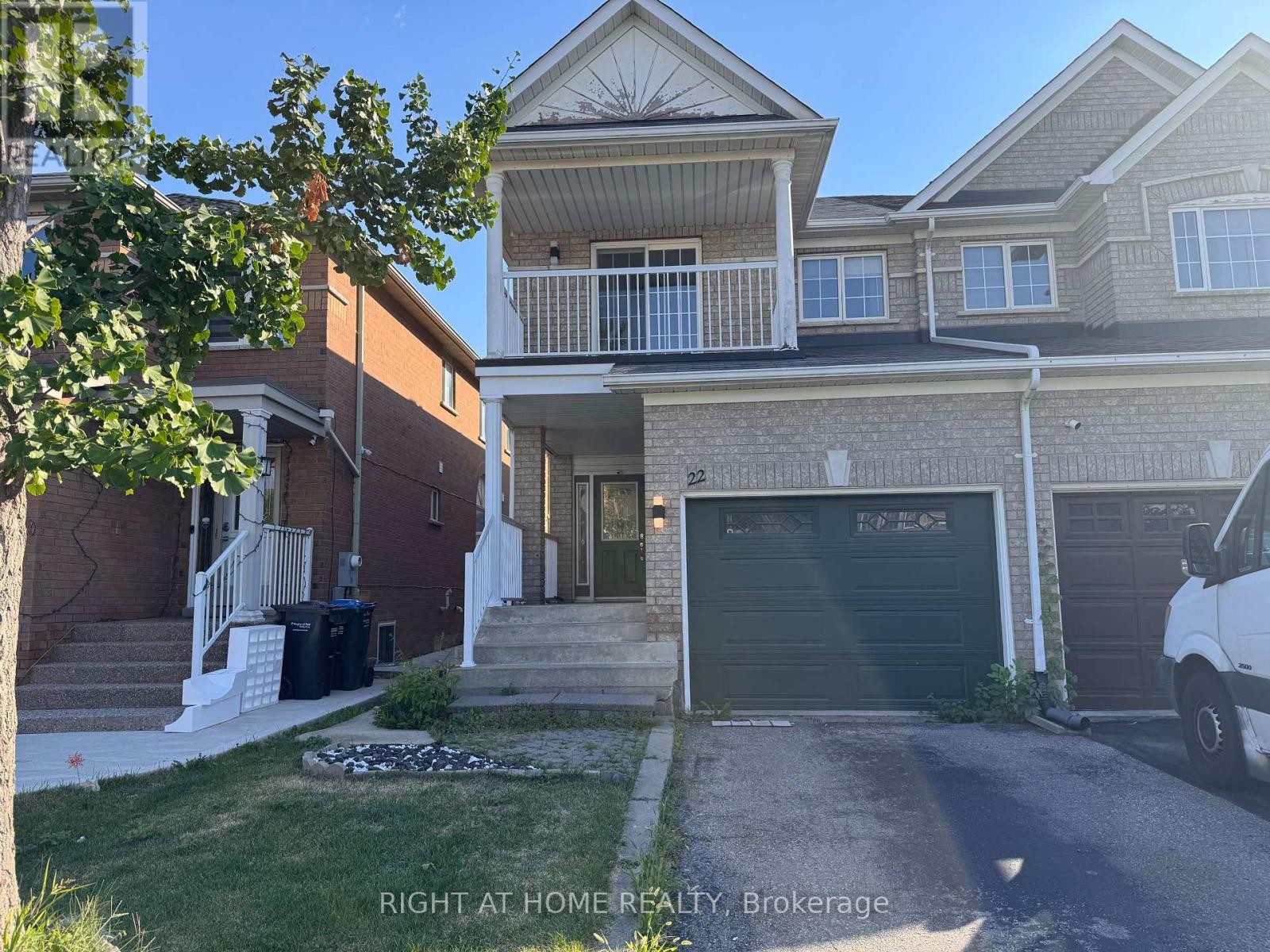
22 TILLER TRAIL
Brampton (Fletcher's Creek Village), Ontario
Listing # W12360626
$3,300.00 Monthly
3 Beds
4 Baths
$3,300.00 Monthly
22 TILLER TRAIL Brampton (Fletcher's Creek Village), Ontario
Listing # W12360626
3 Beds
4 Baths
Welcome to 22 Tiller Trail, Brampton, a beautifully maintained 3-bedroom, 4-bathroom semi-detached home available for lease in the sought-after Fletchers Creek Village community. This spacious property offers well-sized bedrooms, a bright and functional layout, and a fully finished basement featuring a recreation room, full bathroom, and kitchenetteperfect for extended family use or extra living space. Enjoy the convenience of a one-car garage plus private driveway parking. Families will appreciate being within the boundary of Homestead Public School, along with easy access to nearby parks, shopping, groceries, and community amenities. Commuters will benefit from the close proximity to Williams Parkway and Chinguacousy Road, providing seamless travel throughout Brampton and quick connection to Highway 410. With its versatile living areas, family-friendly neighbourhood, and unbeatable location, this property is an excellent opportunity for tenants seeking comfort and convenience in one of Bramptons most desirable communities. Utilities are not included in the rent. (id:7526)
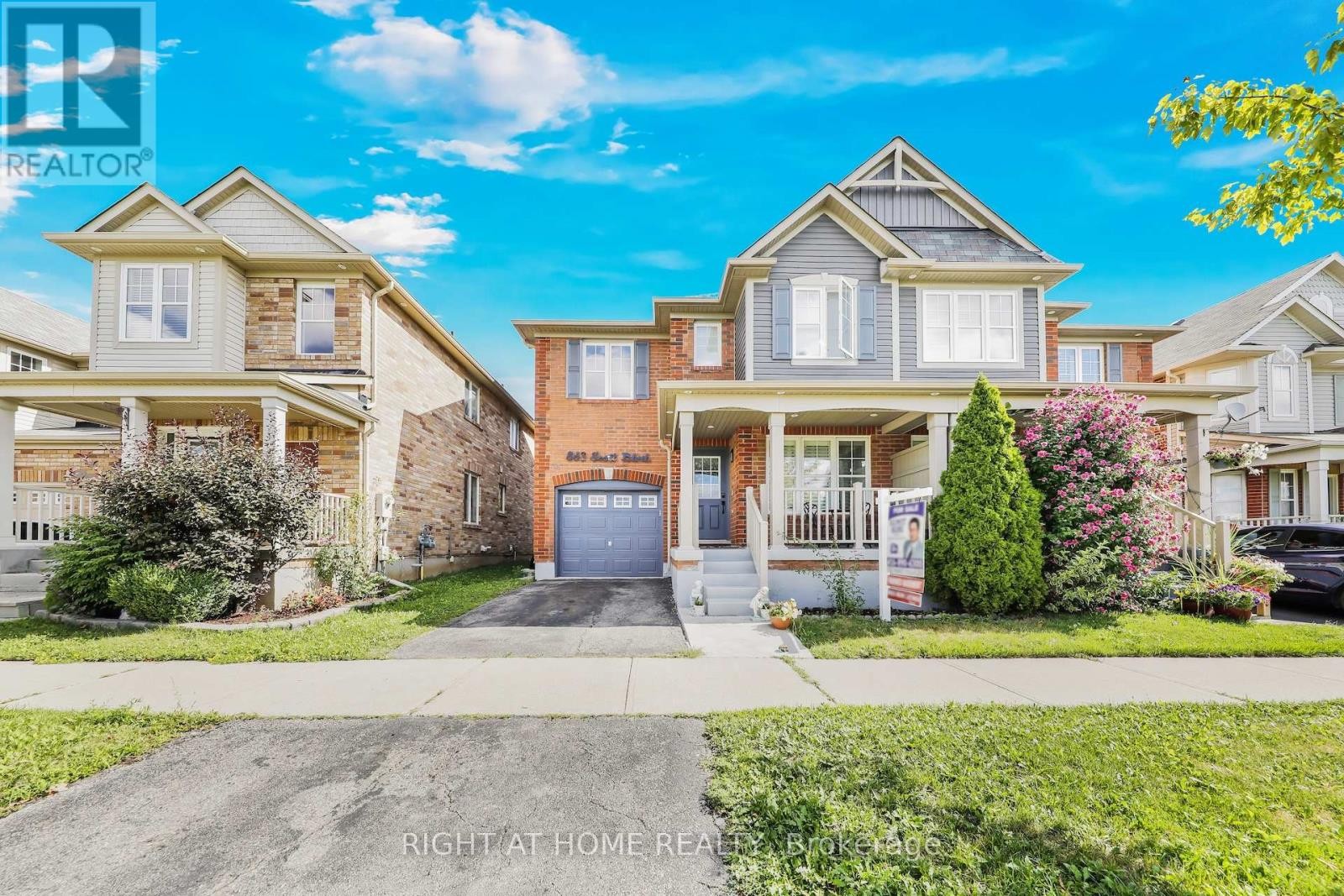
863 SCOTT BOULEVARD
Milton (HA Harrison), Ontario
Listing # W12360624
$999,000
4+1 Beds
4 Baths
$999,000
863 SCOTT BOULEVARD Milton (HA Harrison), Ontario
Listing # W12360624
4+1 Beds
4 Baths
Amazing Location! Renovated Semi-Detached Home with LEGAL BASEMENT !This remarkable renovated semi-detached home offers 4 spacious bedrooms on the 2nd floor plus a legal finished basement with a separate kitchen and an additional bedroom, making it perfect for extended family living or rental potential. With 3.5 modern washrooms and approximately 2400 sqft of living space, this carpet-free home combines comfort, style, and functionality.Key Features:Open-concept living & dining area plus a separate family room for added space! Contemporary kitchen with quartz countertops, centre island, modern backsplash & black stainless steel appliances! Breakfast area with bay window, filling the space with natural light .Primary bedroom with ensuite bath & walk-in closet.Second-floor laundry for everyday convenienceFreshly painted interiors with modern pot lights throughoutLegal finished basement with bedroom, kitchen & full bathEnjoy captivating views of the scenic Niagara Escarpment from both the front porch and the second floor. Located just steps to schools, and close to parks, shopping centres, and transit, with easy access to Hwy 401.This home delivers comfort, convenience, and modern stylean attractive choice for buyers seeking the perfect family home or investment property. (id:7526)
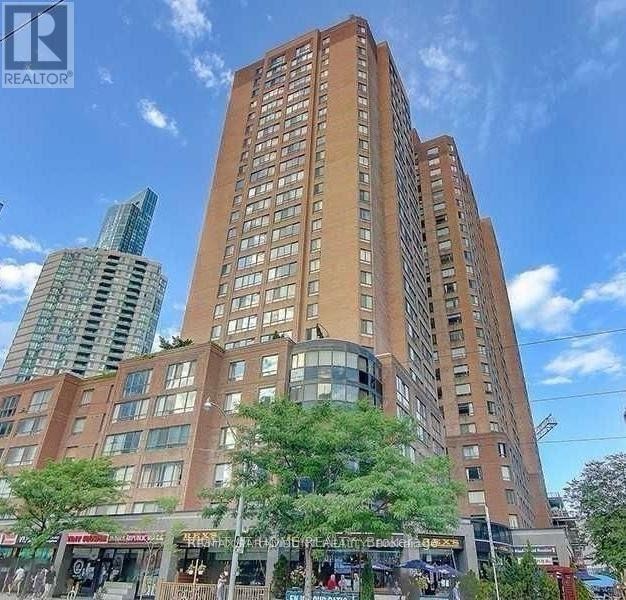
1702 - 633 BAY STREET
Toronto (Bay Street Corridor), Ontario
Listing # C12360631
$2,700.00 Monthly
1+1 Beds
1 Baths
$2,700.00 Monthly
1702 - 633 BAY STREET Toronto (Bay Street Corridor), Ontario
Listing # C12360631
1+1 Beds
1 Baths
Lovely Furnished 1+1 Bedroom With City Views On High Floor. Horizon On Bay Has Many Incredible Amenities, Such As a Rooftop Deck With a Hot Tub & BBQs, an Indoor Pool, Spa, Squash Court, Indoor Basketball 1/2 Crt, Movie Room, Gym & 24 Hr Concierge. Can't Beat The Location. Minutes walk to Toronto's business core, UofT, TMU, dining, shopping, entertainment, and hospitals are available within steps of the property. Subway and bus transportation are outside the door. Right across from the Atrium on Bay and the start of the underground PATH system, a block away from the Eaton Centre and the Dundas Sankofa Square. T & T Supermarket is next door. Walker's Paradise! Monthly Rent Includes All Utilities, Heat, Hydro and Water. (id:7526)
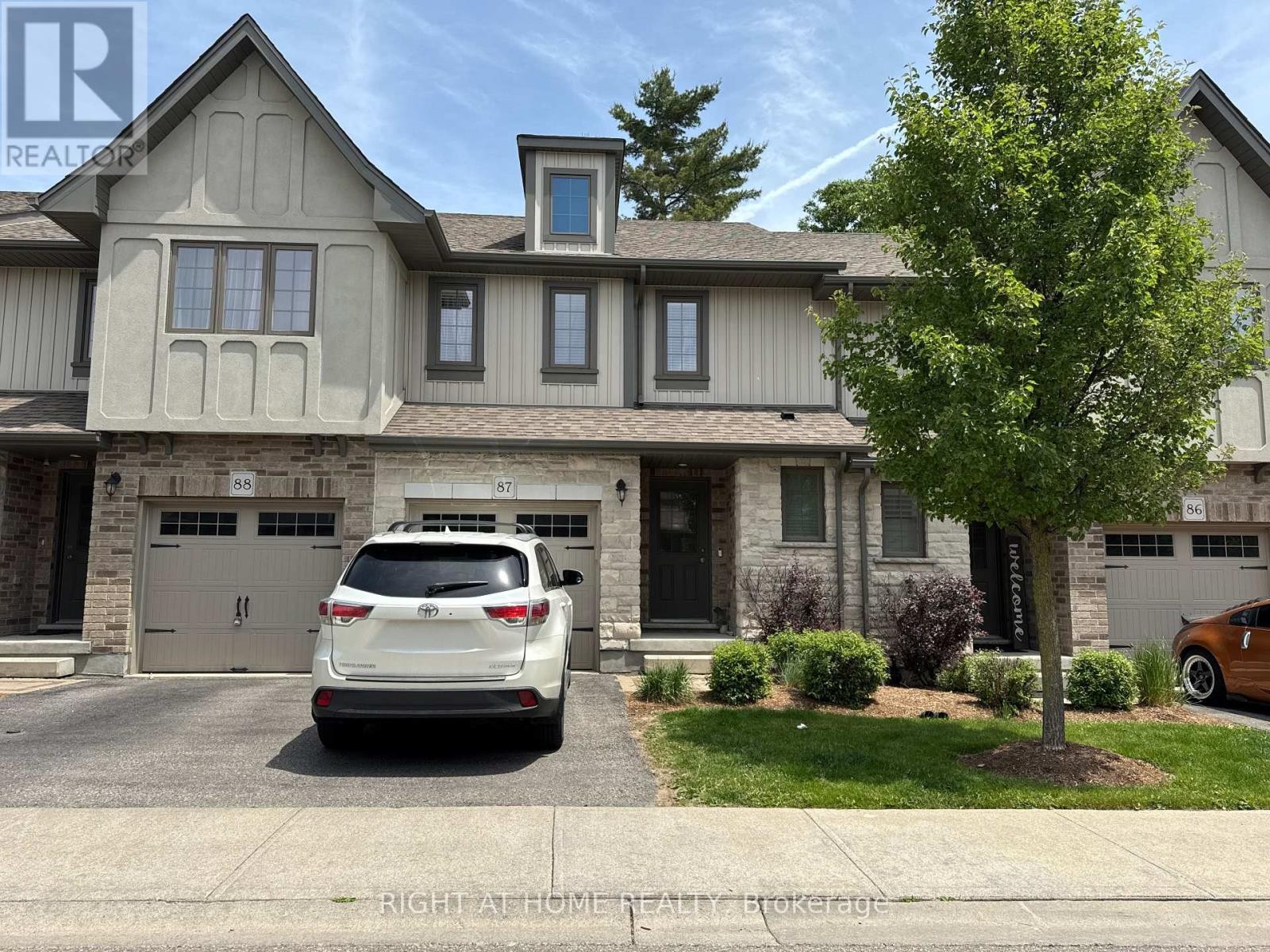
87 - 635 SAGINAW PARKWAY
Cambridge, Ontario
Listing # X12360344
$2,850.00 Monthly
3 Beds
4 Baths
$2,850.00 Monthly
87 - 635 SAGINAW PARKWAY Cambridge, Ontario
Listing # X12360344
3 Beds
4 Baths
Discover exceptional living at 635 Saginaw Parkway, Cambridge! This spacious, beautifully maintained townhome offers over 2,200 sq ft of thoughtfully designed living space, including a rare finished basement with a 3-piece bathperfect for a rec room, guest suite, or home office. The open-concept main floor features a bright kitchen with a large island, granite countertops, and premium stainless steel appliances, flowing seamlessly into a generous great room thats ideal for relaxing or entertaining. Step outside to your private deck, surrounded by mature trees and greenery for added privacy and tranquility. Upstairs, enjoy a spacious primary bedroom with a walk-in closet and ensuite, two additional bedrooms, a versatile loft, and convenient upper-level laundry. The finished basement adds even more flexibility for your lifestyle.This vibrant, family-friendly community puts you close to everything you need: top-rated schools, scenic parks and walking trails such as Saginaw Parkway Trail and Dumfries Conservation Area, and major grocery stores including Zehrs, Sobeys, and Food Basics. Shopping, dining, and everyday essentials are just minutes away at Cambridge Centre, Walmart, Canadian Tire, and Shoppers Drug Mart, along with great local restaurants, coffee shops, and takeout options. Recreation is nearby too, with the YMCA, libraries, and community centers all close at hand. For your convenience, this home includes two parking spotsone in the attached garage and one on the private driveway. With quick access to Highway 401 for easy commuting, this modern, move-in ready townhome is available immediately. Dont miss your chance to make it yours! (id:7526)
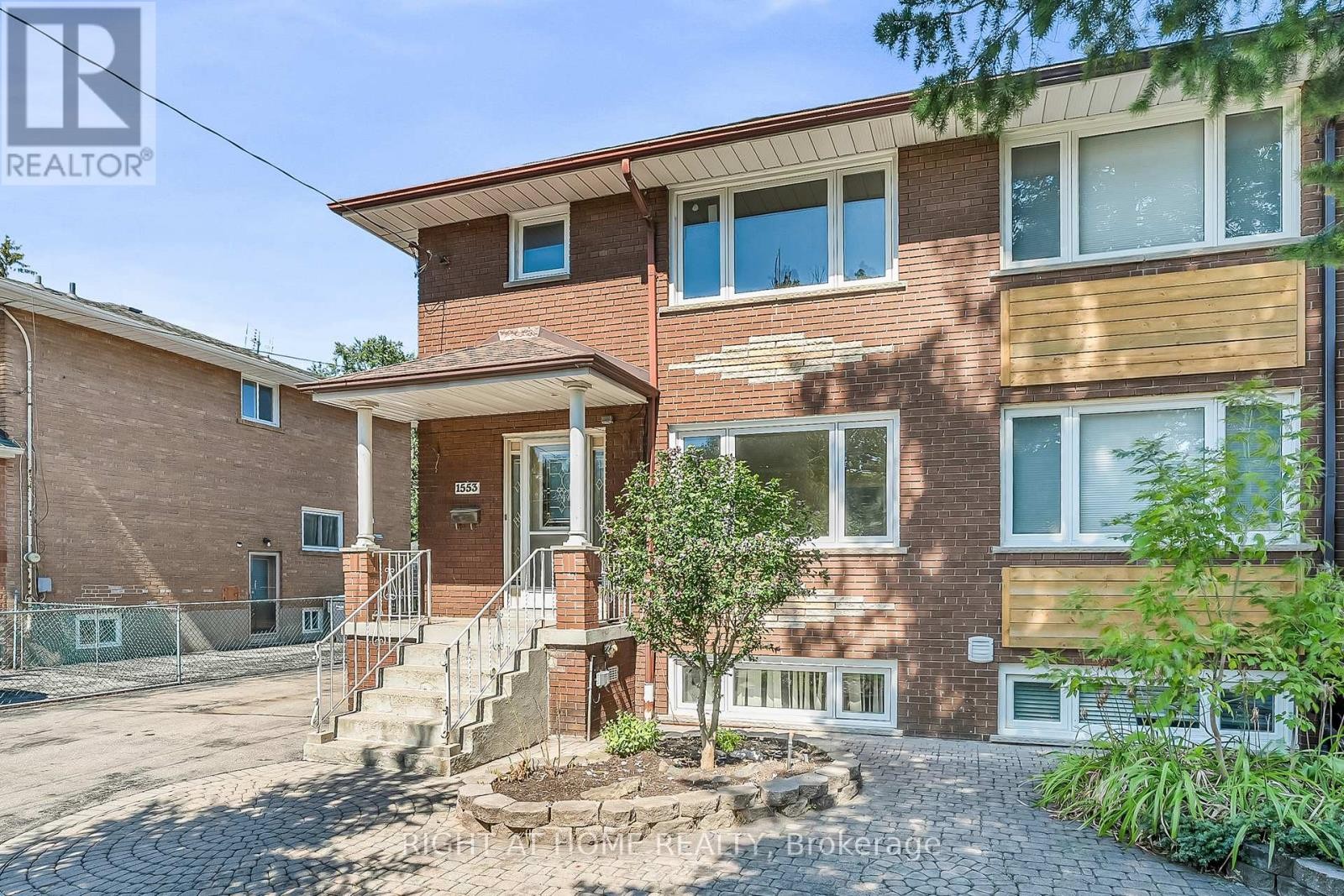
1553 NORTHMOUNT AVENUE
Mississauga (Lakeview), Ontario
Listing # W12359505
$999,999
3 Beds
3 Baths
$999,999
1553 NORTHMOUNT AVENUE Mississauga (Lakeview), Ontario
Listing # W12359505
3 Beds
3 Baths
Welcome to this lovingly maintained semi-detached home, proudly owned by the original family, set on an extraordinary 35 x 296 ft lot in the sought-after Lakeview community of Mississauga. Rarely offered, this property combines timeless charm with exceptional space inside and out.Inside, you'll find a warm and inviting layout featuring 3 spacious bedrooms and 3 full washrooms. The thoughtful main floor and basement additions expand the living space, creating open and airy rooms ideal for family living and entertaining. Large windows throughout flood the home with natural light, giving every room a bright and welcoming atmosphere. The main living areas offer generous proportions, while the bedrooms are comfortable retreats with ample closet space.The finished basement includes a full kitchen and bathroom, providing excellent potential for an in-law suite, multi-generational living, or rental income. With its own private space, the lower level is both versatile and practical.Outside, you'll find a detached garage with parking for 2 cars and a massive 10-car driveway, perfect for hosting gatherings or accommodating guests. The front and rear yards are beautifully manicured and landscaped, creating a picture-perfect setting year-round. The backyard, with its impressive depth, offers endless possibilities, enjoy it as a lush private oasis, design a garden retreat, build a pool, or expand further on this oversized lot.Nestled in Mississaugas desirable Lakeview neighborhood, this home is just minutes from schools, parks, golf, shopping, transit, and the exciting new Lakeview Village waterfront development.A truly unique opportunity, homes with lots this size are a rare find! (id:7526)
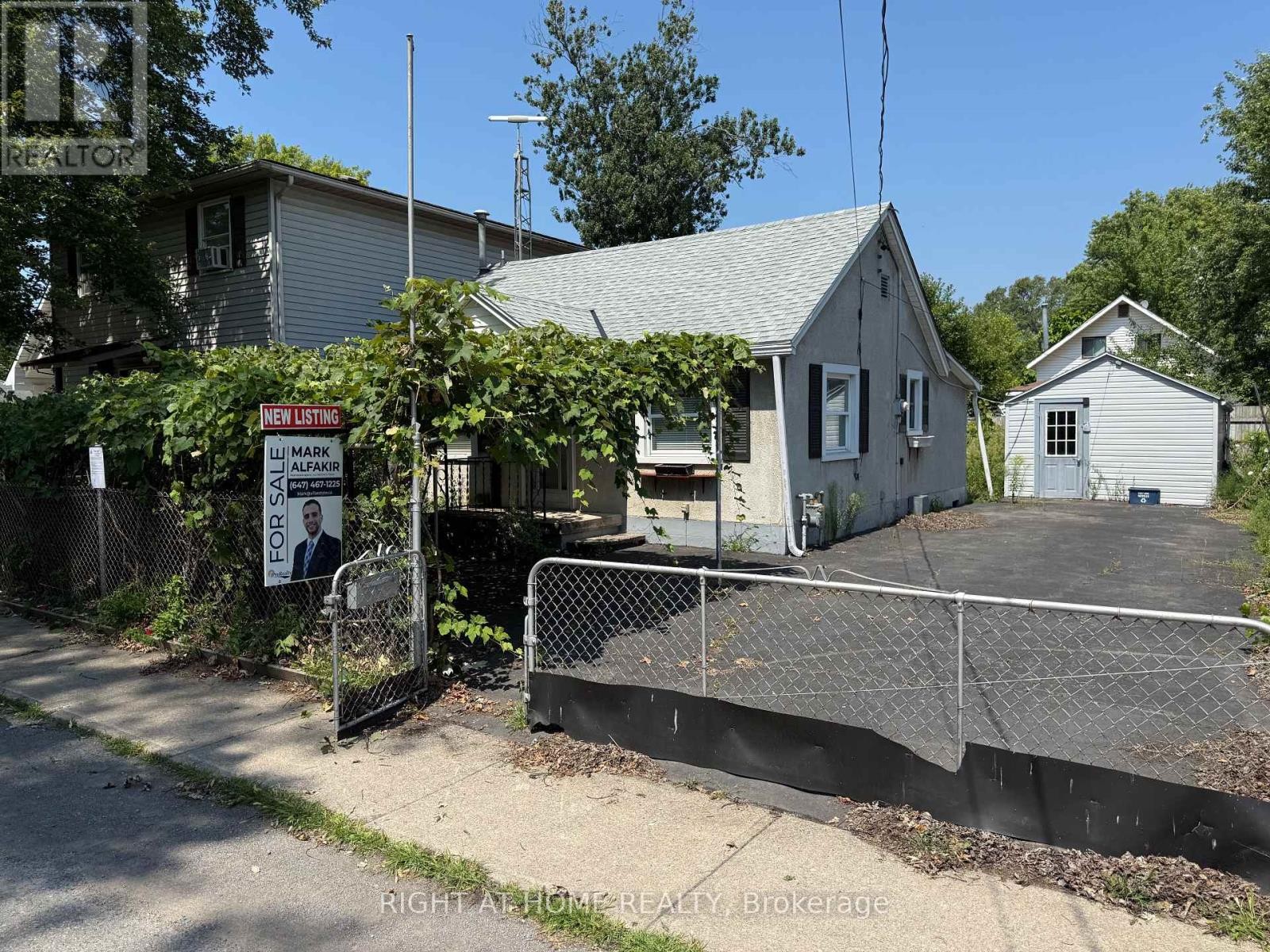
3784 GRAEBER AVENUE
Fort Erie (Crystal Beach), Ontario
Listing # X12359244
$299,000
2 Beds
1 Baths
$299,000
3784 GRAEBER AVENUE Fort Erie (Crystal Beach), Ontario
Listing # X12359244
2 Beds
1 Baths
ATTENTION INVESTORS & FIRST TIME HOME BUYERS! This charming 2-bedroom, 1-bathroom bungalow is located in the heart of Crystal Beach, just an 8-minute walk to a private beach and a short 10-minute drive to Bay Beach. Nestled on a quiet street yet within walking distance to shops and restaurants, the location offers both relaxation and convenience. The property is being sold in As Is condition, providing the perfect opportunity for investors, flippers, Airbnb hosts, or first-time buyers to customize and add value. With some TLC, this bungalow has the potential to become a cozy beach retreat or a strong income-producing rental. Even better, building permits and architectural drawings for a new build are already available to the successful purchaser, saving time and effort in the redevelopment process. Don't miss this opportunity to secure a property in one of Niagaras most desirable and fast-growing beach communities! (id:7526)


