Listings
All fields with an asterisk (*) are mandatory.
Invalid email address.
The security code entered does not match.
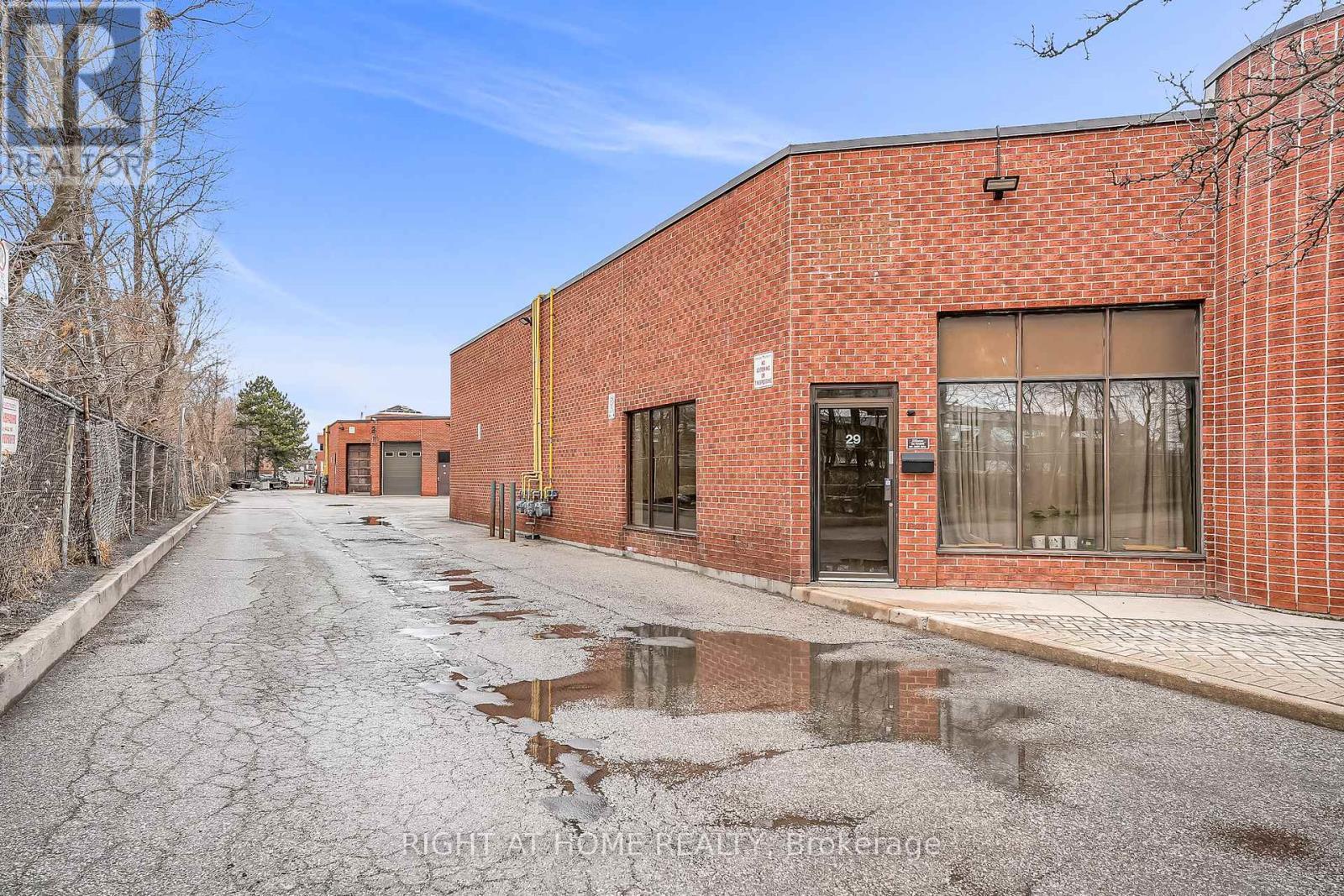
29 - 2011 LAWRENCE AVENUE W
Toronto (Weston), Ontario
Listing # W12054530
$19.00 / Square Feet
2 Baths
$19.00 / Square Feet
29 - 2011 LAWRENCE AVENUE W Toronto (Weston), Ontario
Listing # W12054530
2 Baths
Vacant Warehousing Available in Prime Weston and Lawrence Location. Minutes away from 400 Series Highways, and Major Routes. Blank Canvas ready for multiple different clean uses. Property features 2 finished washrooms. 225 Amp Service - 120/208 Volts. Landlord will not consider division of unit to multiple tenants. No Automotive or Food Related Businesses. (id:7526)
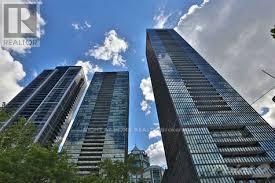
814 - 101 CHARLES STREET E
Toronto (Church-Yonge Corridor), Ontario
Listing # C12052069
$2,650.00 Monthly
1+1 Beds
2 Baths
$2,650.00 Monthly
814 - 101 CHARLES STREET E Toronto (Church-Yonge Corridor), Ontario
Listing # C12052069
1+1 Beds
2 Baths
Gorgeous Building With Beautiful View. 9Ft Ceiling, Very Bright And With Open Balcony Of Fairly Large Size. Walking Distance To Yorkville/Bloor And Yonge Subway. Open Concept Kitchen, Quartz Counter. Quite A Good Size Den With Sliding Doors Can Be Used As 2nd Br. Good Size Master Br.Two Full Washroom. Absolutely Practical Layout. (id:7526)
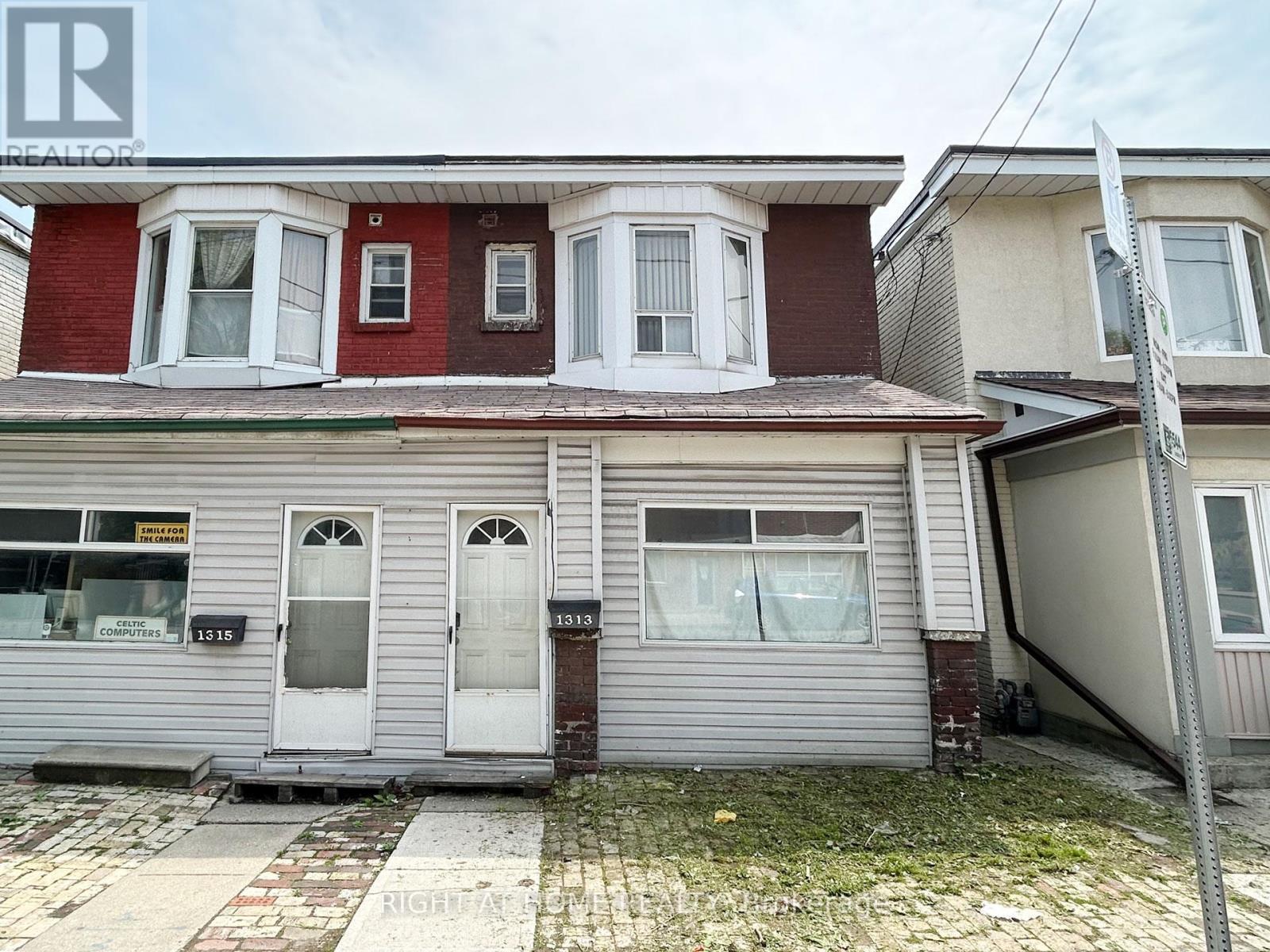
1313 GERRARD STREET
Toronto (Greenwood-Coxwell), Ontario
Listing # E12051436
$1,330,000
2 Beds
2 Baths
$1,330,000
1313 GERRARD STREET Toronto (Greenwood-Coxwell), Ontario
Listing # E12051436
2 Beds
2 Baths
Prime Investment Opportunity in Toronto's Gerrard - Coxwell Area. Nestled in the up and evolving Gerrard - Coxwell neighborhood. This property is an exceptional investment opportunity for those with a keen eye on future development, the area is undergoing a dynamic transformation. Semi-Detached Home, Walk To All Amenities, Park And Gerrard Square Mall, 24 Hrs T.T.C., Sep. Entrance To Finished Basement. *Buyer/Buyer Realtor Is Responsible For All Measurements/Taxes. **House, chattels & fixtures are being sold in "as is, where is" condition. (id:7526)
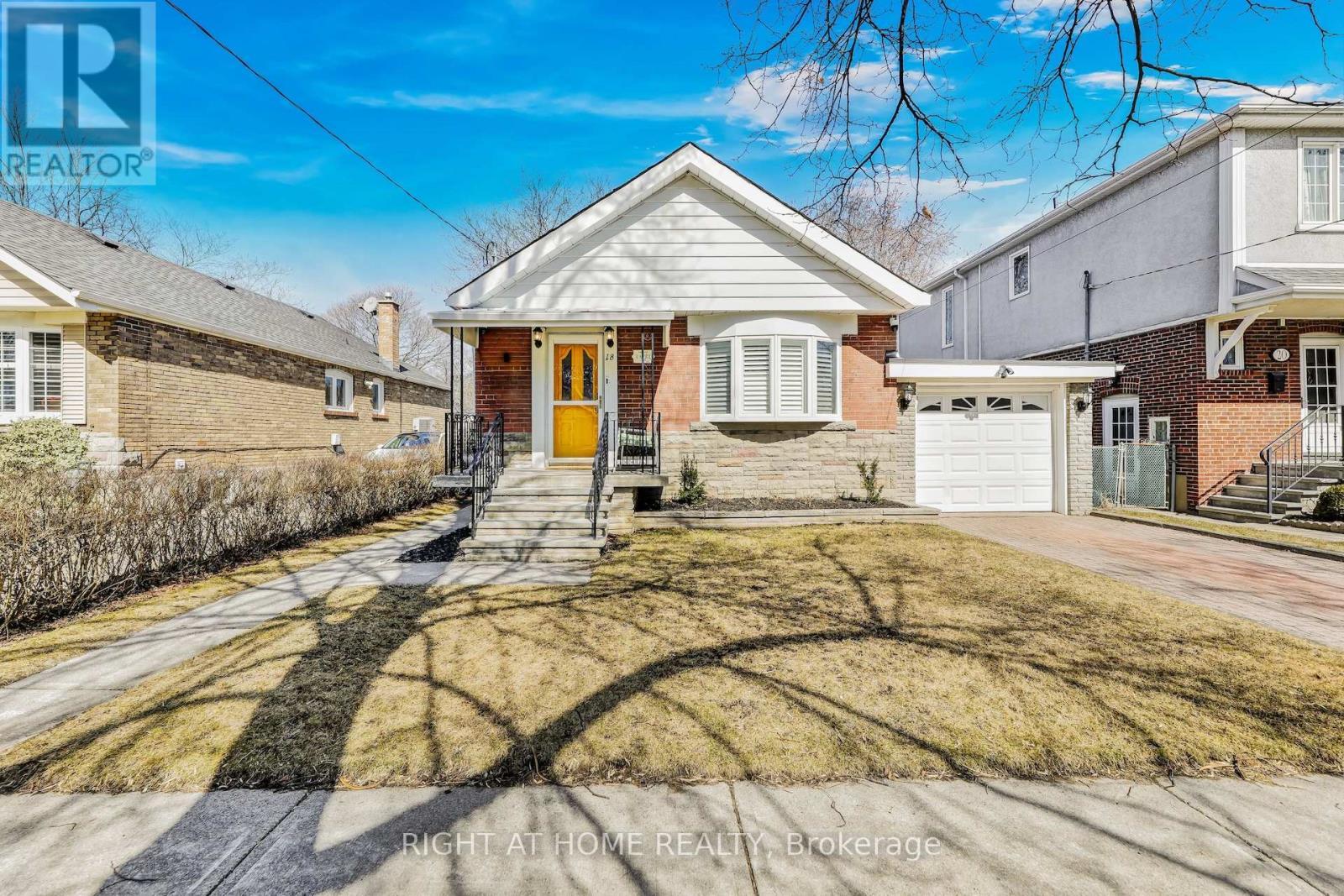
18 HOLLYDENE ROAD
Toronto (Clairlea-Birchmount), Ontario
Listing # E12052071
$1,279,000
3+1 Beds
2 Baths
$1,279,000
18 HOLLYDENE ROAD Toronto (Clairlea-Birchmount), Ontario
Listing # E12052071
3+1 Beds
2 Baths
Welcome to this exquisite fully renovated detached bungalow located in highly sought-after Clairlea neighbourhood. This home seamlessly blends modern upgrades with classic charm, offering a comfortable and stylish living experience. The open-concept living and dining spaces feature 11-foot ceilings bringing in lots of natural light. The new kitchen boasts built-in stainless steel appliances, farmhouse sink, quartz countertop and backsplash that integrate together for a modern look. There is ample cabinetry and a convenient breakfast bar making it a chefs dream. The fully renovated main floor washroom features heated floors and ambient lighting. The master bedroom can accommodate a king size bed and features a newly built-in closet.The lower level features a fully finished basement with a separate entrance, offering an additional bedroom, 3-piece washroom with a walk-in shower, a nicely designed laundry area and a large entertainment room. In addition, the basement features a stunning walk-in closet allowing for storage of wardrobe, footwear, jewelry and other accessories. The home is located in a vibrant neighbourhood close to SATEC High School, Clairlea Public School, shopping, TTC, the upcoming Eglinton Crosstown LRT, grocery stores, parks, golf courses, and the subway station.Do not miss the opportunity to make this exceptional property your new home. (id:7526)

36 BLUE JAYS WAY
Toronto (Waterfront Communities), Ontario
Listing # C12051055
$95,000
$95,000
36 BLUE JAYS WAY Toronto (Waterfront Communities), Ontario
Listing # C12051055
Prime Parking Spot Available at 36 Blue Jays Way! Just steps from Toronto's top landmarks like the Rogers Centre, CN Tower, and Ripley's Aquarium. In the heart of King West Entertainment District with easy access to the Gardiner Expy and Lakeshore. One Parking Spot on P2. Legal Description of Parking Space is Level A, Unit 15. (id:7526)
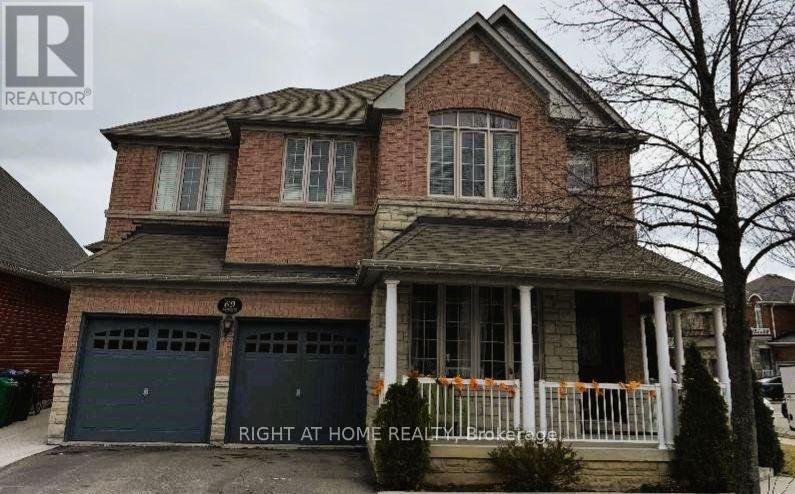
69 CALDERSTONE ROAD
Brampton (Bram East), Ontario
Listing # W12050300
$1,599,999
5+1 Beds
4 Baths
$1,599,999
69 CALDERSTONE ROAD Brampton (Bram East), Ontario
Listing # W12050300
5+1 Beds
4 Baths
Experience unparalleled comfort and timeless elegance in this stunning 5-bedroom detached home, offering over 3,800 sqft of living space across main/second/bsm levels, situated on a highly desirable corner lot. From the moment you step onto the inviting front porch, you'll be captivated by the homes charm and curb appeal, enhanced by beautiful hardwood floors that flow seamlessly throughout the main level and second floor. The well-maintained interior boasts a spacious and thoughtfully designed layout, providing ample room for both everyday living and entertaining. On the main level, you'll find a generously sized living room, family room, and dining room ideal spaces for relaxing or hosting guests. The open-concept kitchen is a true chefs dream, featuring modern appliances, a bright breakfast area bathed in natural light, and abundant storage. Whether you're enjoying family meals or hosting friends, the seamless flow between the kitchen, dining, and living areas makes this home perfect for gatherings of all sizes. Cozy up by the fireplace on cooler evenings or entertain guests with ease. As you move upstairs, you'll discover expansive bedrooms, including a prime bedroom suite with a private en-suite bath. Every room is thoughtfully designed to provide comfort and relaxation, with large windows allowing natural light to pour in. The expansive finished basement is a standout feature, offering an open-concept layout ideal for family activities, a home theater, or recreational space. includes full kitchen, storage room, cold cellar, providing room for seasonal items or extra supplies. With a separate entrance, the basement offers privacy and potential to be converted into rentable bedrooms, an in-law suite, or a living area. Step outside into the generously sized backyard, perfect for both entertaining and peaceful relaxation. Whether hosting a summer barbecue or enjoying quiet evenings under the stars, this outdoor space offers the perfect backdrop for your lifestyle. (id:7526)
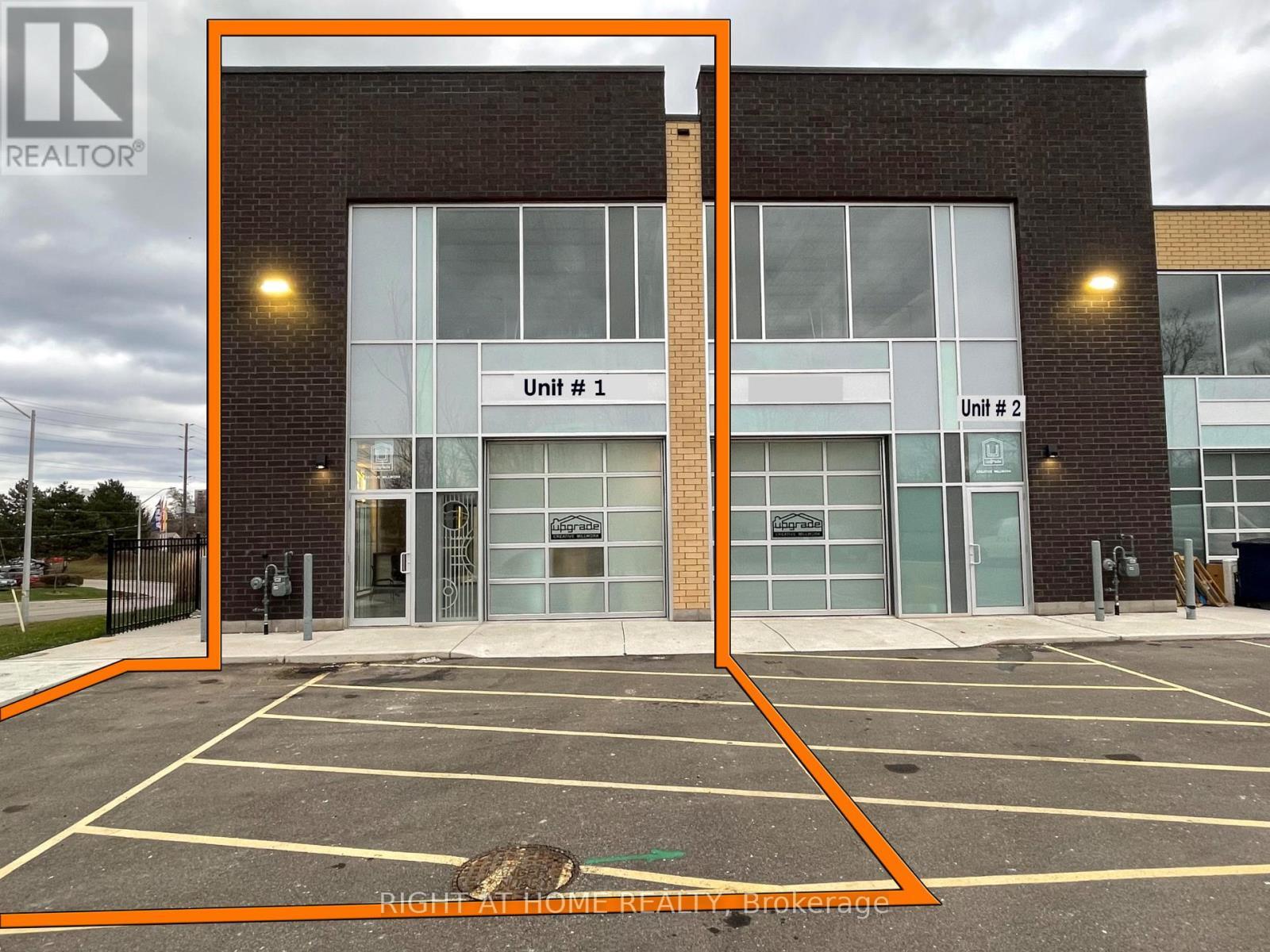
UNIT#1 - 1162 KING ROAD
Burlington (LaSalle), Ontario
Listing # W12050220
$895,000
1 Baths
$895,000
UNIT#1 - 1162 KING ROAD Burlington (LaSalle), Ontario
Listing # W12050220
1 Baths
Location-Location-Location, corner unit located on a main street, at the main and only entrance of a commercial/Industrial condominium, located in a prime location near the BURLINGTON IKEA. This corner Unit has a total area of 1,647 Square feet, BC1 zoning which allows a variety of uses for many types of businesses, fully equipped with HVAC, Sewage, epoxy flooring, water proof walls, well distributed Power supplies 2PH and Three-Phase electrical, Including a fully furnished 230 Sq.F Office and a Universal Toilet. Do Not Miss This Great Opportunity!A less than 2 years old fully equipped Millwork machineries, legally permitted setup with $ 150,000 Value Can also be included (PLEASE INQUIRE FOR DETAILS) (id:7526)
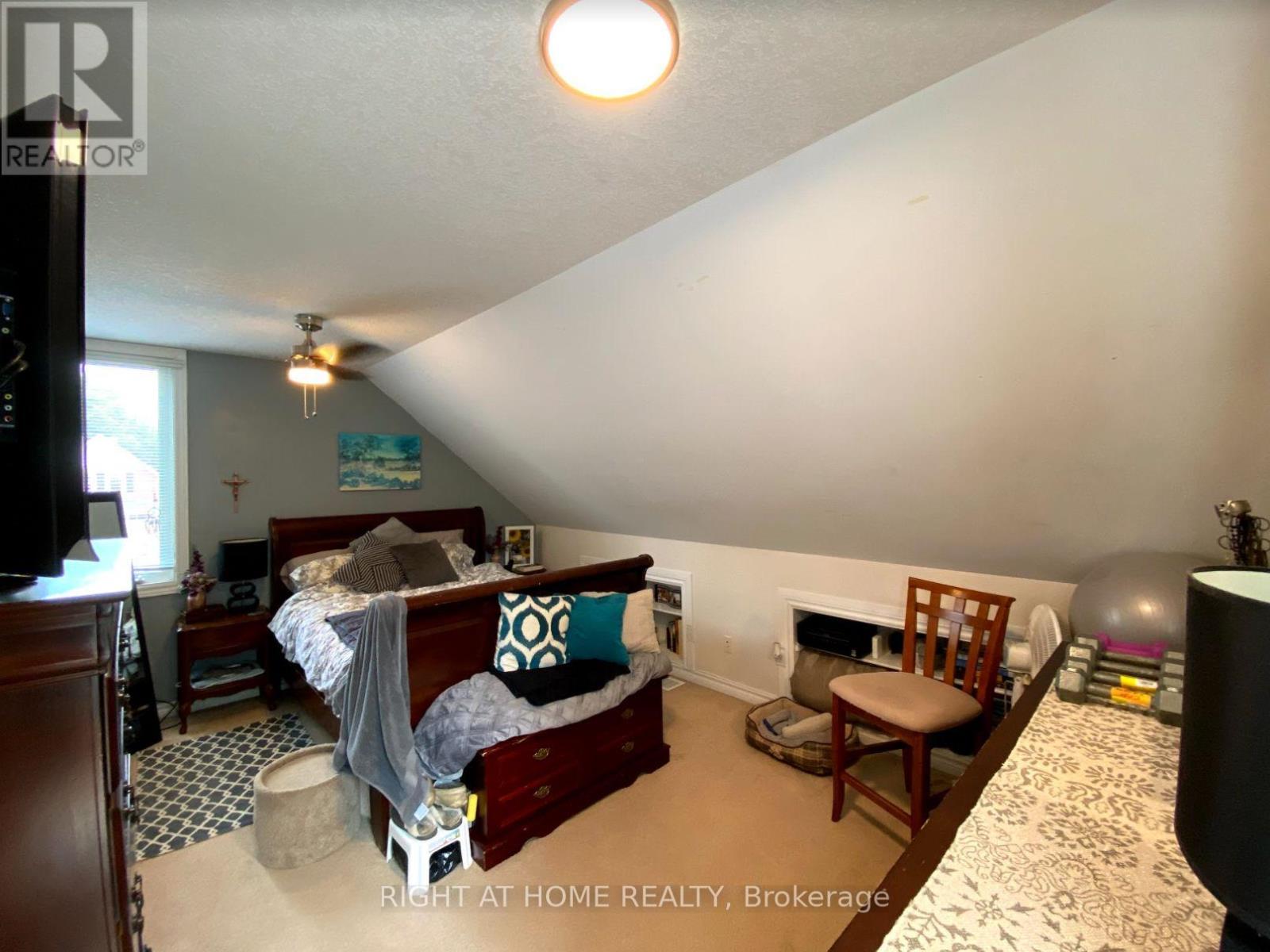
12 MCDONALD AVENUE
London North (North K), Ontario
Listing # X12050184
$699,000
6 Beds
3 Baths
$699,000
12 MCDONALD AVENUE London North (North K), Ontario
Listing # X12050184
6 Beds
3 Baths
LEGAL duplex in a very desirable location close to Western University on a cul-de-sac. The first unit includes 4 rooms two on the main floor and two in the finished basement. There is a full bathroom on both floors as well as a laundry unit, full kitchen on the main floor, and semi-kitchen in the basement (hotplate, fridge, microwave). The second, two-bedroom unit is at the back of the house and has its own separate and private entrance with a full kitchen, bath, deck, balcony and laundry unit. In addition to a porch deck, the back unit also has a balcony facing the spacious backyard. This house has a lot of rental potential with two, complete separate units and 6 rooms overall. It has been a very profitable and cash flow positive investment. It is currently rented out, so we require a min. 24-hour notice before holding showings. New roof (Sep 2022) on the front unit. Tremendous value for an investor or anyone wanting to live in one unit while renting out the rest of the house. The unique construction of front and back units provides extra privacy. Recently (2018) installed pot lighting and new appliances in the front unit. The house was fully renovated in 2008 and is very modern with a large parking lot. Prime area right at Oxford and Wharncliffe, very desirable both for family living and student rentals. Take decision after a showing as this is a very unique property. Flexible closing. Link to videos and more photos - https://drive.google.com/drive/folders/1bZebZieRMjUyI7VSLnzhtfxqFILsjZCt. The rear unit is rented out for 1,250 and one basement room for 800, . 3 rooms are still vacant which should yield between 2,500-2,800. (id:7526)
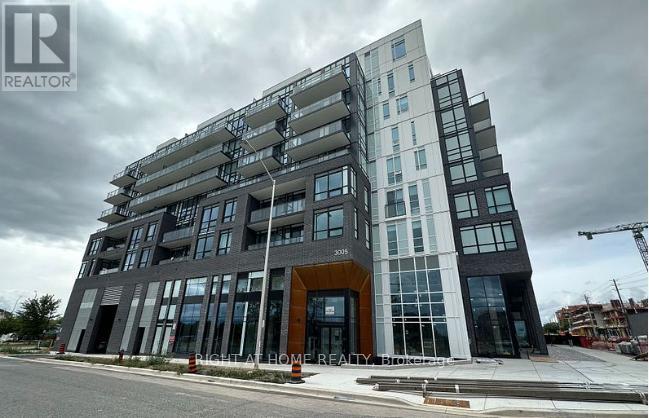
419 - 3005 PINE GLEN ROAD N
Oakville (WM Westmount), Ontario
Listing # W12050151
$499,990
1 Beds
1 Baths
$499,990
419 - 3005 PINE GLEN ROAD N Oakville (WM Westmount), Ontario
Listing # W12050151
1 Beds
1 Baths
What a wonderful opportunity to Own in Bronte Creek. Welcome to this Lovely 1 Bed Oakville Condo! Functional Open Concept layout with Modern Kitchen Design, Quartz Countertop, New Stainless Steel Appliances, High-Quality Cabinetry & Island. With lots of Natural Light, you will feel right at Home. Master Bedroom with Large Walk-In Closet that Offers Functionality. In-suite Laundry, Full size Bathroom, Balcony, 1 Underground Parking Spot, Easy access to the 407, 403, QEW, GO Stations, Public transit, Sheridan College, Top-rated Schools, Parks, Trails, Big Box Stores, Walmart, Restaurants, Entertainment, Recreation centers, Oakville Hospital & more! Building amenities including Concierge, Library, Gym, Terrace Lounge with BBQ + Fire Pit, Party room, Multi-purpose Room & Common lounge areas. (id:7526)
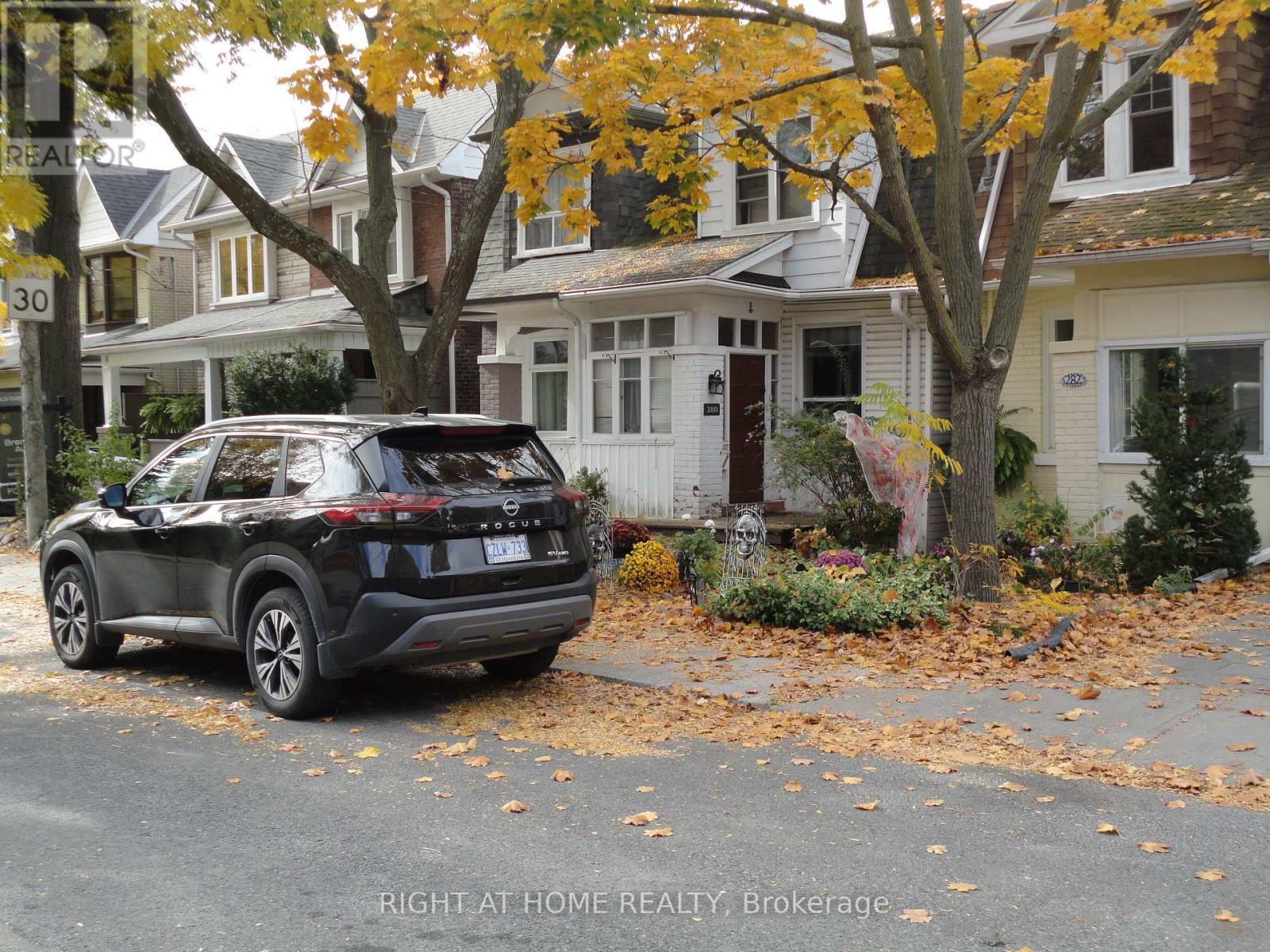
280 KENILWORTH AVENUE
Toronto (The Beaches), Ontario
Listing # E9781913
$1,059,000
3 Beds
2 Baths
$1,059,000
280 KENILWORTH AVENUE Toronto (The Beaches), Ontario
Listing # E9781913
3 Beds
2 Baths
Nice home in a prime location in The Beaches area. This 3 bedroom, 2 bathroom home has an open concept main floor living space and features a renovated kitchen(2012) and walkout to an elevated backyard deck to enjoy warm summer days. This home is waiting for you and your family to enjoy. Extra living space in the finished basement area with a walkout to the backyard. This home is walking distance to the Boardwalk and to the vibrant shops along Queen Street. Nearby elementary and middle schools make this home great for a young family. This home has a nice floor plan with good size rooms and has great potential. Could be a real gem with some work. This is a must see if you are looking to buy in the Beaches area!! **EXTRAS** Fridge, Stove, b/iDishwasher, OTR Microwave, Clothes Washer and Dryer(all appliances in as is condition).All lighting fixtures and window coverings not belonging to Tenants. (id:7526)

401 - 55 CLARINGTON BOULEVARD
Clarington (Bowmanville), Ontario
Listing # E12048933
$2,000.00 Monthly
1 Beds
1 Baths
$2,000.00 Monthly
401 - 55 CLARINGTON BOULEVARD Clarington (Bowmanville), Ontario
Listing # E12048933
1 Beds
1 Baths
Move in and live in a brand new condo in the heart of downtown Bowmanville. This one bedroom and one washroom condo apartment has a great open concept layout, brand new stainless steel appliances, laminate floors and high ceilings. Walk out to a balcony to enjoy a great view. Walking distance to Clarington center which has Walmart, Loblaws, Home Depot, Canadian Tire, Mcdonalds, TD bank, LCBO, Dollarama, Dollar tree and much more. The new Clarington GO station is right next to the building. The building has free heat and internet. (id:7526)
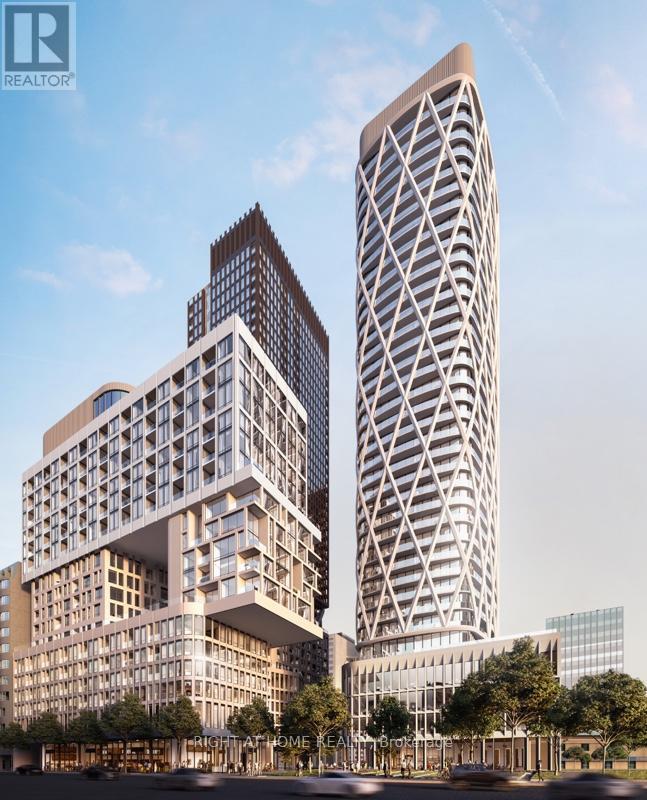
1322 - 121 ST PATRICK STREET
Toronto (Kensington-Chinatown), Ontario
Listing # C12045863
$1,100,000
2+1 Beds
2 Baths
$1,100,000
1322 - 121 ST PATRICK STREET Toronto (Kensington-Chinatown), Ontario
Listing # C12045863
2+1 Beds
2 Baths
Brand new 2 Bedroom+2 Bathroom+ Den Condo in downtown Toronto for rent Address: 121 St. Patrick St, Toronto Available from NOW!Located between Simcoe and St. Patrick Street, Dundas St W / St. Patrick St Just steps from OCAD University and the Art Gallery of Ontario Just a short walk from the globally-recognized Ryerson University A short walk or streetcar ride to Dundas Square, which is considered the EPIC centre of the downtown core Many of downtowns major attractions are just minutes away, including the Eaton Centre, Chinatown and several high-density business hubs, such as Hospital Row Looking for the right guests. (id:7526)

202 - 1911 WESTON ROAD
Toronto (Weston), Ontario
Listing # W12046160
$2,900.00 Monthly
2 Baths
$2,900.00 Monthly
202 - 1911 WESTON ROAD Toronto (Weston), Ontario
Listing # W12046160
2 Baths
Spacious Office Space! Move In And Start Your Business At This Renovated, Well-Equipped 2nd Floor Office At The Busy Junction Of Weston And Lawrence! Accommodation Comprises Large Reception Area, 4 Spacious Individual Offices, New Kitchen, 2 Washrooms. Locate Your business For Success In This Bustling Populated Area Close To Residential Buildings And Public Transit Including The Weston Go Station, Close To All Amenities And With Access To Major Highways. Private Parking Space Rear Of Building. All Utilities Are Included In The Rent. (id:7526)

3019 PETTY ROAD
London South (South W), Ontario
Listing # X12042580
$934,900
3+2 Beds
4 Baths
$934,900
3019 PETTY ROAD London South (South W), Ontario
Listing # X12042580
3+2 Beds
4 Baths
Stunning freehold home featuring 3+ bonus bedrooms and a fully finished legal basement, offering a fifth bedroom, full bath, and kitchen. The main floor boasts 9 ft. ceilings, an open-concept living area with a sleek electric fireplace, and a modern kitchen designed for style and function. The kitchen includes soft-closing cabinets, upgraded quartz countertops, ceramic flooring in wet areas, pot lights, valance lighting, a stylish backsplash, and stainless steel appliances. A spacious dining area opens to the fully fenced backyard through sliding patio doors, while oak stairs complementing the home's wide-plank hardwood floors lead to the upper level. The primary suite impresses with a large walk-in closet and private 4-peice ensuite, while two additional bedrooms with ample closets share a second full bath. A versatile loft space can serve as a fourth bedroom, an office or family room. The second floor also offers a convenient laundry room with a combo washer/dryer and extra cabinets. Oversized windows, fashionable blinds, modern light fixtures, and rich hardwood flooring complete the homes elegant design. The builder-finished basement, completed with a legal permit, includes a private side entrance, making it perfect for in-laws or rental use. It features a spacious bedroom, full bath, kitchen with exterior venting, and a cozy living area with egress windows and updated lighting. Still under Tarion Warranty, this home offers a double-wide paver driveway and double garage with silent openers and remotes. Ideally located in South London, its minutes from the YMCA, Highways 401/402, walking trails, public transit, parks, White Oaks Mall, restaurants, and shopping. Exceptional value awaits - schedule your private showing today! (id:7526)
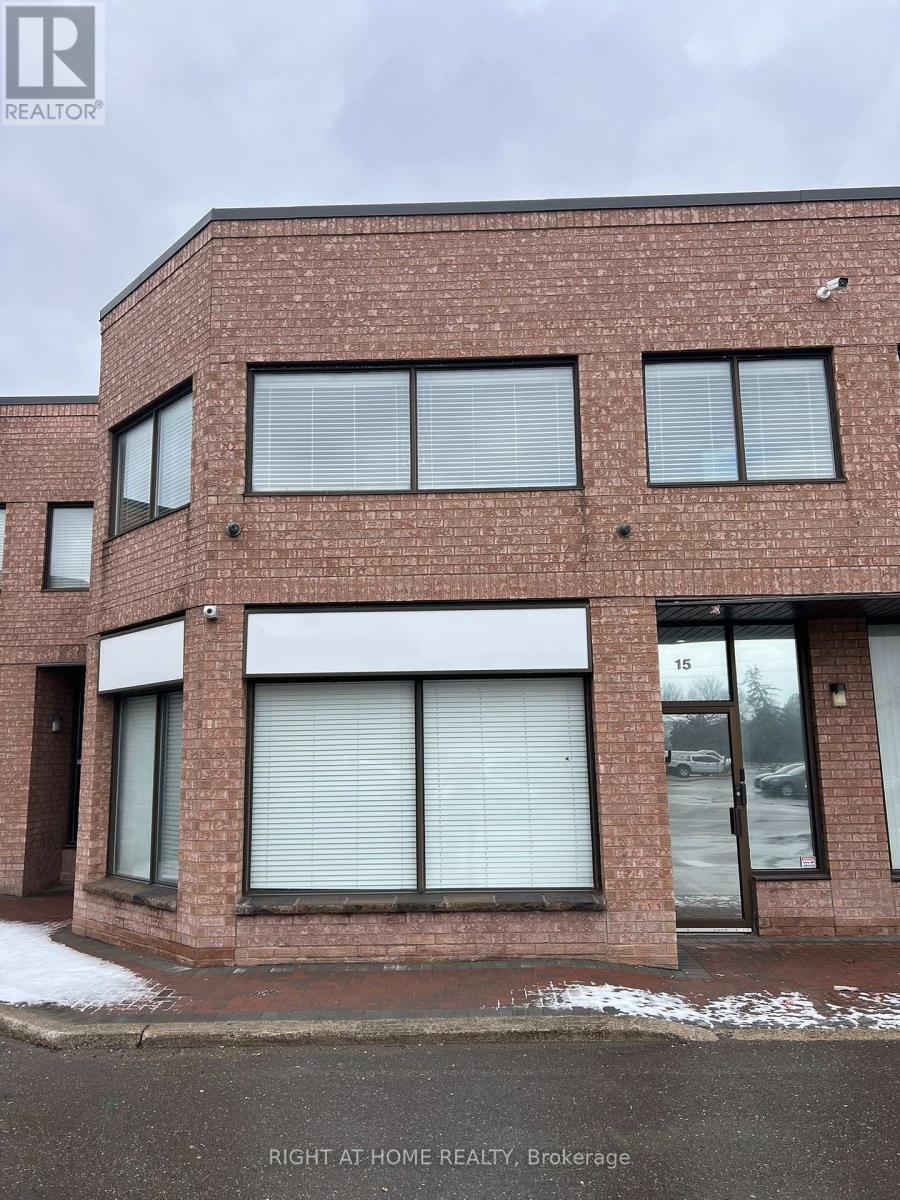
15 - 21 KENVIEW BOULEVARD
Brampton (Parkway Belt Industrial Area), Ontario
Listing # W12043712
$4,000.00 Monthly
2 Baths
$4,000.00 Monthly
15 - 21 KENVIEW BOULEVARD Brampton (Parkway Belt Industrial Area), Ontario
Listing # W12043712
2 Baths
Prime Office Space for Lease at 21 Kenview Blvd, Brampton Available May 1st Newly Renovated Flexible Lease Terms Located at the highly sought-after intersection of Steeles Ave East and Finch Ave, this modern 1,300 square foot office space at 21 Kenview Blvd, Brampton offers an exceptional opportunity for businesses seeking a professional and well-connected environment. This two-floor office space has been recently renovated, providing a fresh, contemporary feel with ample natural light throughout. Featuring two washrooms and a secure environment with an advanced security system, this property is ideal for a wide range of businesses. --- Key Features: --- 1,300 square feet of versatile office space - Two floors for flexible office configuration - Two washrooms for convenience - Well-lit environment for a productive workspace - Ample parking available for tenants and visitors - Newly renovated for a modern and comfortable feel - Available for both short-term and long-term lease - Prime location at Steeles Ave East & Finch Ave, with easy access to major transportation routes - Don't miss out on this fantastic leasing opportunity! Schedule a viewing today and make this outstanding office space your next business headquarters. (id:7526)

213 - 1063 DOUGLAS MCCURDY COMM
Mississauga (Lakeview), Ontario
Listing # E12041785
$672,000
1+1 Beds
2 Baths
$672,000
213 - 1063 DOUGLAS MCCURDY COMM Mississauga (Lakeview), Ontario
Listing # E12041785
1+1 Beds
2 Baths
LUXURY LAKESIDE LIVING IN A BRAND NEW 10FT CEILING, ONE BR PLUS DEN CONDO WITH 2 WASHROOMS. ABOUT 800SQFT LIVING SPACE OVERLOOKING PARK/RAVINE. RIGHT AT LAKESHORE SHOPS/CAFES/RESTAURANTS AND EASY ACCESS TO THE QEW/PORT CREDIT GO STATION MAKES THIS A GREAT PLACE TO LIVE AND AN EASY COMMUTE TO DOWNTOWN/CITY CENTRE. DEN IS LARGE ENOUGH FOR A SINGLE BED OR OFFICE. PRIMARY BEDROOM HAS 3 PC ENSUITE WITH GLASS STAND UP SHOWER ENCLOSURE. HIGH CEILINGS AND FLOOR TO CEILING WINDOWS MAKE THIS VERY BRIGHT AND SPACIOUS. UNDERGROUND PARKING. LOCKER ON SAME LEVEL IS AN ADDED FEATURE. MODERN FINISHINGS WITH QUARTZ COUNTERTOP AND KITCHEN ISLAND, STAINLESS STEEL KITCHEN APPLIANCES, LOTS OF STORAGE. AMENITIES INCLUDE GYM/EXERCISE ROOM/PARTYROOM/BBQ AREA/PARK. TENANTED PROPERTY. SHOWINGS WITH 24 HOURS NOTICE. A MUST SEE! (id:7526)

149 - 225 BIRMINGHAM STREET
Toronto (New Toronto), Ontario
Listing # W12041238
$699,900
2 Beds
3 Baths
$699,900
149 - 225 BIRMINGHAM STREET Toronto (New Toronto), Ontario
Listing # W12041238
2 Beds
3 Baths
Welcome to this stunning, newly built luxury corner townhome, ideally located in the heart ofSouth Etobicoke! This spacious corner unit offers a thoughtfully designed layout with a privatepatio, perfect for outdoor relaxation. Featuring soaring 9-foot ceilings on the main level, theexpansive kitchen is a chefs dream, equipped with sleek quartz countertops and high-endstainless steel appliances.Situated just moments from Humber College Lakeshore Campus and the GO Station, this homeprovides easy access to downtown Toronto, Mississauga, and major employment hubs. Enjoy theconvenience of being minutes away from Sherway Gardens Mall, as well as a variety of localshops, dining options, schools, and other amenities.Immerse yourself in lakeside living with the charm of the waterfront while enjoying theconvenience of city living. This is a brand-new community offering the perfect blend of modernluxury and lifestyle! (id:7526)

TH127 - 11 ALMOND BLOSSOM MEWS
Vaughan (Vaughan Corporate Centre), Ontario
Listing # N12041283
$949,000
3 Beds
3 Baths
$949,000
TH127 - 11 ALMOND BLOSSOM MEWS Vaughan (Vaughan Corporate Centre), Ontario
Listing # N12041283
3 Beds
3 Baths
Discover this spacious 1,608 sq. ft. contemporary end-unit townhouse, offering 3 bedrooms and a prime location that is priced to sell! Flooded with natural light and designed for privacy, this home is ideally located near shopping, dining, highways, and transit options. The open-concept interior features expansive windows, stainless steel appliances, quartz countertops, and abundant storage space, all complemented by soothing neutral tones that create a serene atmosphere. Enjoy the privacy of a generously sized primary bedroom located on its own floor, complete with a large walk-in closet, a luxurious ensuite, and a balcony overlooking the peaceful courtyard. The rooftop terrace offers city views, perfect for entertaining or simply relaxing. With the neighborhood playground and outdoor gym right next door, convenience, comfort, and security are all within reach. Select photos virtually staged. (id:7526)

3106 - 1926 LAKE SHORE BOULEVARD W
Toronto (High Park-Swansea), Ontario
Listing # W12041635
$3,250.00 Monthly
2+1 Beds
2 Baths
$3,250.00 Monthly
3106 - 1926 LAKE SHORE BOULEVARD W Toronto (High Park-Swansea), Ontario
Listing # W12041635
2+1 Beds
2 Baths
Luxurious 2-Bedroom Suite plus Den with Breathtaking Lake & Park Views. Welcome to Mirabella Condos, where elegance meets nature at 1926 Lake Shore Blvd. W. in Toronto's prestigious Swansea Village. This stunning 2-bedroom, 2-bathroom suite offers unmatched views of High Park and Lake Ontario, seamlessly blending urban sophistication with serene surroundings. Suite Highlights: 9-foot ceilings & elegant off-white interiors. Modern, upgraded plank vinyl flooring throughout. Light-filled bedrooms with contemporary mirrored sliding closets & clear glass doors. Open-concept kitchen & dining area perfect for entertaining. Spacious living area leading to a private balcony with stunning scenic views. World-Class Amenities: Indoor pool with panoramic lake views. Fully equipped gym & yoga studio. Serene library & stylish party room. Outdoor terrace with BBQs for al fresco dining. Business center, childrens play area, guest suites & 24/7 concierge. Prime Location: Nestled between Humber Bay Shores, High Park, and the waterfront. Mirabella offers a vibrant lifestyle filled with boardwalk strolls, park trails, and breathtaking sunsets. Experience luxury lakeside living. Schedule your viewing today! (id:7526)

211 - 7549A KALAR ROAD
Niagara Falls (Brown), Ontario
Listing # X12041740
$399,000
1 Beds
1 Baths
$399,000
211 - 7549A KALAR ROAD Niagara Falls (Brown), Ontario
Listing # X12041740
1 Beds
1 Baths
Welcome home to this stunning one bedroom condominium with modern finishes. Located a short drive from Niagara Falls, Niagara on the Lake and the US border. The modern Marbella Condominium is surrounded by many restaurants, stores, entertainment, golf courses and parks for you to enjoy. Near some of the best vineyards and award-winning wineries. Hike the beautiful Niagara Escarpment, sail the numerous waterways, play a round of golf or try your luck at the Fallsview Casino. Don't miss out on this incredible opportunity to own this dream Marbella condominium. (id:7526)

3 SILVERBELL COURT
Brampton (Fletcher's Meadow), Ontario
Listing # W12039474
$1,349,000
4+1 Beds
4 Baths
$1,349,000
3 SILVERBELL COURT Brampton (Fletcher's Meadow), Ontario
Listing # W12039474
4+1 Beds
4 Baths
THIS 4+1 BR DETACHED HOME WITH 4 WRs & WITH A SEPARATE ENTRANCE TO FINISHED BASEMENT APT, HAS BEEN OWNED AND LOVINGLY CARED FOR BY A SINGLE FAMILY SINCE IT WAS BUILT. DOUBLE DOOR ENTRY TO FOYER. BRIGHT & SPACIOUS. RENOVATIONS INCLUDE A MODERN KITCHEN WITH QUARTZ COUNTERTOPS AND FULL QUARTZ BACKSPLASH. STAINLESS STEEL APPLIANCES WITH BREAKFAST AREA AND WALK OUT TO CONCRETE PATIO. WIDENED DRIVEWAY DOUBLE CAR GARAGE WITH INSIDE ENTRY. CONCRETE EXTENSION AROUND HOME WITH LARGE CONCRETE PATIO AT REAR. GROUND FLOOR LAUNDRY ROOM. HARDWOOD ON MAIN FLR AND LAMINATE/LARGE PORCELAINE TILES SHOWCASE THIS CARPET FREE HOME. HARDWOOD STAIRCASE. LARGE PRIM BEDROOM WITH LARGE 4 PC ENSUITE. 3 ADDTIONAL GOOD SIZED BEDROOMS ON 2ND FLR. SEPARATE GREATROOM ON 2ND FLR. BASEMENT DEN LARGE ENOUGH TO BE USED AS 5TH BR. UPDATED FINISHED BASEMENT HAS KITCHENETTE AND FULL 3 PC BATH. RENTAL INCOME POTENTIAL. OPEN CONCEPT. WIRED FOR SURROUND SOUND. UPDATED MECHANICALS. POTLIGHTS. RAINMAKER SPRINKLER SYSTEM. GDO. BLINDS W/REMOTE. MUST BE SEEN. LARGE BRIGHT AND SPACIOUS 4+1 BR HOME WITH 4 WRs. FAMILY FRIENDLY COURT WITH NORTH EXPOSURE. ADDITIONAL GREAT ROOM BESIDES LIVING/DINING & FAMILYROOM. RENOVATED. SEPARATE ENTRANCE TO BASEMENT APT. GLASS PORCH. CONCRETE WALKWAY AROUND HOME. (id:7526)

15380 CENTREVILLE CREEK ROAD
Caledon, Ontario
Listing # W12037316
$1,499,900
4 Beds
4 Baths
$1,499,900
15380 CENTREVILLE CREEK ROAD Caledon, Ontario
Listing # W12037316
4 Beds
4 Baths
Rare Spectacular Views! Welcome to 15380 Centreville Creek Rd., a lovely 2-storey family home set on 2.35 acres of peaceful countryside, offering the perfect blend of serenity and convenience. This property is designed for those who crave a quiet retreat while staying close to all essential amenities. Inside, you will find a bright and spacious layout, featuring 4 generously sized bedrooms, a large office, a cozy family room and a finished basement with a separate side entrance, ideal for extended family, additional recreational space and plenty of storage. Sip your morning coffee and enjoy the expansive views on the balcony in your large Primary suite. The large walk in closet and huge 5Pc Ensuite is well appointed with large windows pouring natural light throughout. You will love the cold storage too! The double-car garage provides ample parking and storage, while the expansive backyard offers breathtaking views and endless possibilities whether its hosting family gatherings, gardening, or simply unwinding in nature. The small gentleman's barn and shed are outdoor areas that await your arrival to unleash your creativity and enjoy nature. This is where country living and modern conveniences meet. This home is just minutes from schools, shopping, dining, and major highways, ensuring that convenience is always within reach. If you're looking for a peaceful retreat where your family can grow and thrive, 15380 Centreville Creek Rd. is the perfect place to call home. (id:7526)

453 - 2485 TAUNTON ROAD
Oakville (RO River Oaks), Ontario
Listing # W12036964
$2,300.00 Monthly
1+1 Beds
1 Baths
$2,300.00 Monthly
453 - 2485 TAUNTON ROAD Oakville (RO River Oaks), Ontario
Listing # W12036964
1+1 Beds
1 Baths
Welcome to this gorgeous 1+1 condo in the prime location of Oakville, freshly paint, just two years old. This modern unit offers near-new everything and is steps away from top amenities like Walmart, Superstore, Longos, Winners, Starbucks, Hwy & Go Train. and more. Convenient bus access to Sheridan College. Includes one parking space and locker. Tenants are responsible for utilities and internet. Looking for AAA tenants only. Tenant insurance required. (id:7526)

22 POVEY ROAD
Centre Wellington (Fergus), Ontario
Listing # X12036361
$850,000
4 Beds
3 Baths
$850,000
22 POVEY ROAD Centre Wellington (Fergus), Ontario
Listing # X12036361
4 Beds
3 Baths
ALMOST NEW TRIBUTE COMMUNITY'S STORY BOOK SEMI DETACHED WITH 4 BEDROOMS AND 3 WASHROOMS. ALL BRICK EXTERIOR. ONE OF THE LARGER SEMIS IN THE COMMUNITY. WALKING DISTANCE TO MOST AMENITIES AND HOSPITAL IN THE NEIGHBOURHOOD. DOUBLE DOOR ENTRY, ATTACHED GARAGE WITH INSIDE ENTRY, 9 FT CEILINGS, MODERN STAINLESS STEEL APPLIANCES WITH STOVE TOP AND SEPARATE OVEN & MICROWAVE UNITS, LAUNDRY ROOM ON THE SECOND FLOOR, 200 AMP ELECTRICAL SERVICE, UNFINISHED BASEMENT WITH HUGE WINDOWS MAKING IT BRIGHT. 4 BEDROOMS WITH 4 PC ENSUITE TO THE PRIMARY BEDROOM WITH W/I CLOSET AND 3 PC COMMON WASHROOM, PLENTY OF LARGE WINDOWS AND STORAGE IN THE KITCHEN WITH SEPARATE BREAKFAST SPACE AND W/O TO BACKYARD. MODERN SMART HOME WITH UPGRADES AND HIGH END APPLIANCES. FLEXIBLE CLOSE. NO DISAPPOINTMENTS. SHOWS EXCELLENT. (id:7526)


