Listings
All fields with an asterisk (*) are mandatory.
Invalid email address.
The security code entered does not match.
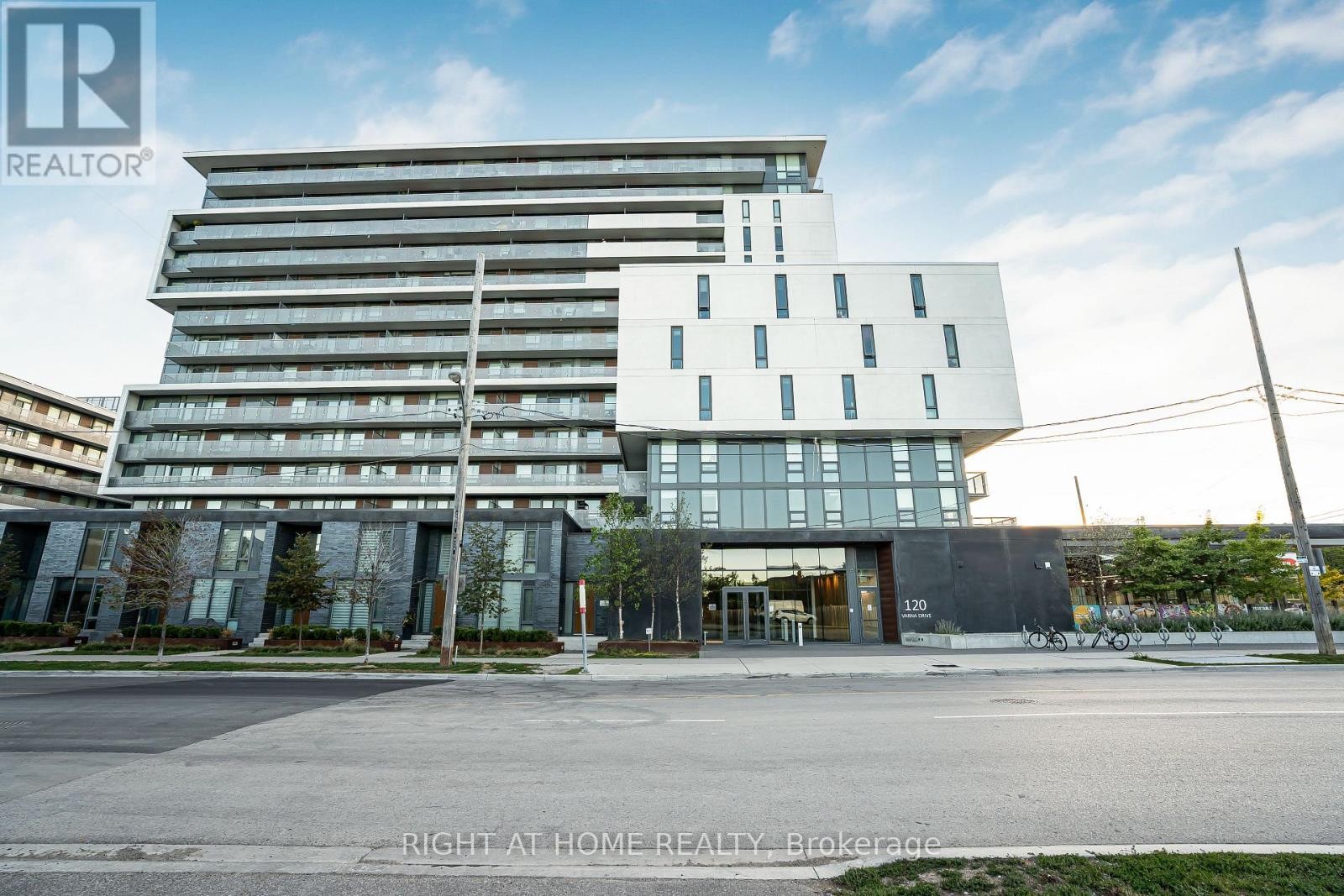
602 - 120 VARNA DRIVE
Toronto (Yorkdale-Glen Park), Ontario
Listing # W12366759
$599,000
2 Beds
2 Baths
$599,000
602 - 120 VARNA DRIVE Toronto (Yorkdale-Glen Park), Ontario
Listing # W12366759
2 Beds
2 Baths
One Of A Kind, The Unit You Have Been Looking For. Excellent 2 Bedrooms, 2 Bath floorpan!! Living Room Walkout To Balcony(147 Sqft). Only 4 Years Old Offering Clean Finishes And Bright Natural light throughout the Unit. 1 Parking, 1 Locker.Steps To Yorkdale Subway, Minutes To Yorkdale Shopping Centre And York University. Perfect Home For First Home Buyer Families, Professionals And Investors Looking to Own A Property And Live in a Family Friendly Neighbourhood Close to Costco, LCBO, Best Buy, Home Depot e.t.c. (id:7526)
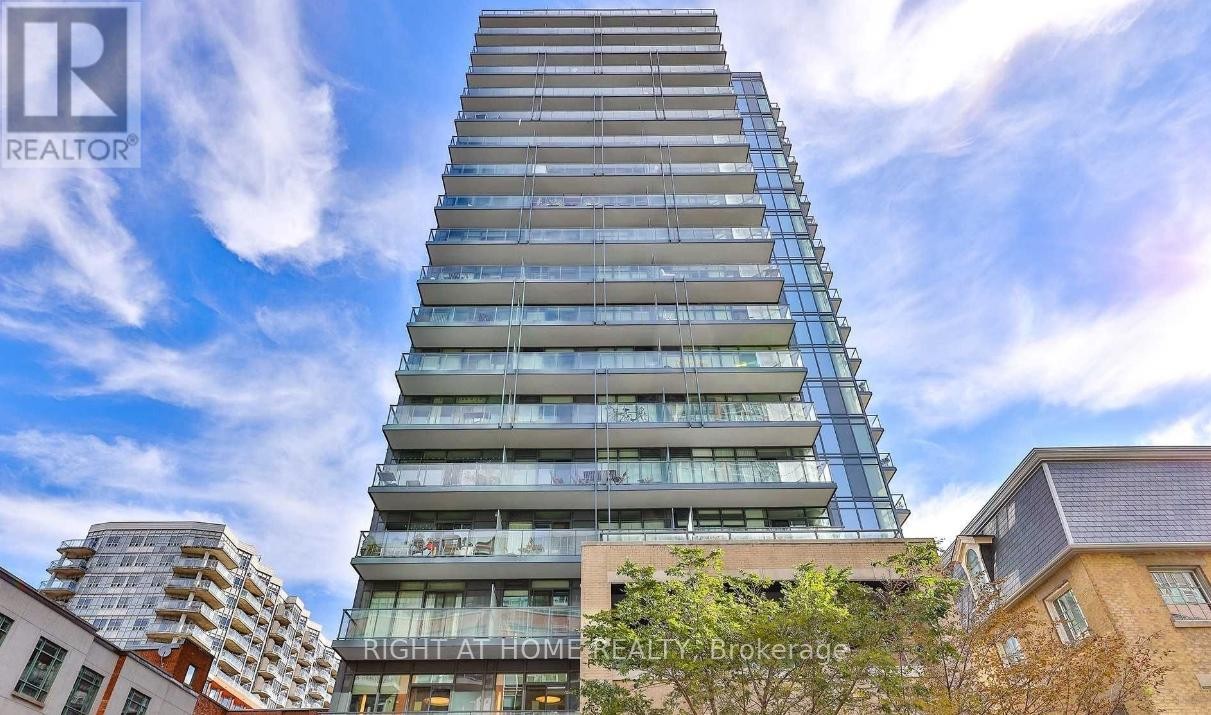
PH3 - 105 GEORGE STREET
Toronto (Moss Park), Ontario
Listing # C12367249
$4,000.00 Monthly
2 Beds
2 Baths
$4,000.00 Monthly
PH3 - 105 GEORGE STREET Toronto (Moss Park), Ontario
Listing # C12367249
2 Beds
2 Baths
Welcome To The Post House! This Is The One You Have Been Waiting For. This Ultra-Chic Corner Penthouse Unit in the heart of downtown Offers An Incredible Open Concept Layout with no wasted space and tons of natural sunlight. Soaring 10 ft ceilings with floor to ceiling windows throughout.Soaring 10 Ceilings, Hardwood Flooring Throughout, and a beautiful 150 square foot balcony. Modern Kitchen with stainless steel appliances, large living and dining space, and ample storage space throughout. The Primary bedroom features a walk in closet and 3 piece ensuite. Underground parking space and storage locker are both included! Walk out the front door and St Lawrence Market is just down the road, 10 minute walk to Financial District and steps to George Brown College, Lake Ontario, The Distillery, Eaton Centre, CN Tower, Scotiabank Arena, as well as Shopping, Restaurants, Cafes and Parks. Easy access to the DVP and Gardiner. 99 Walk Score, 100 Transit Score with 24 hours Streetcar. Very well managed building with amazing amenities such as Gym, Sauna, Party Room, BBQ Terrace, Games Room, Guest Suites and Visitor Parking! (id:7526)
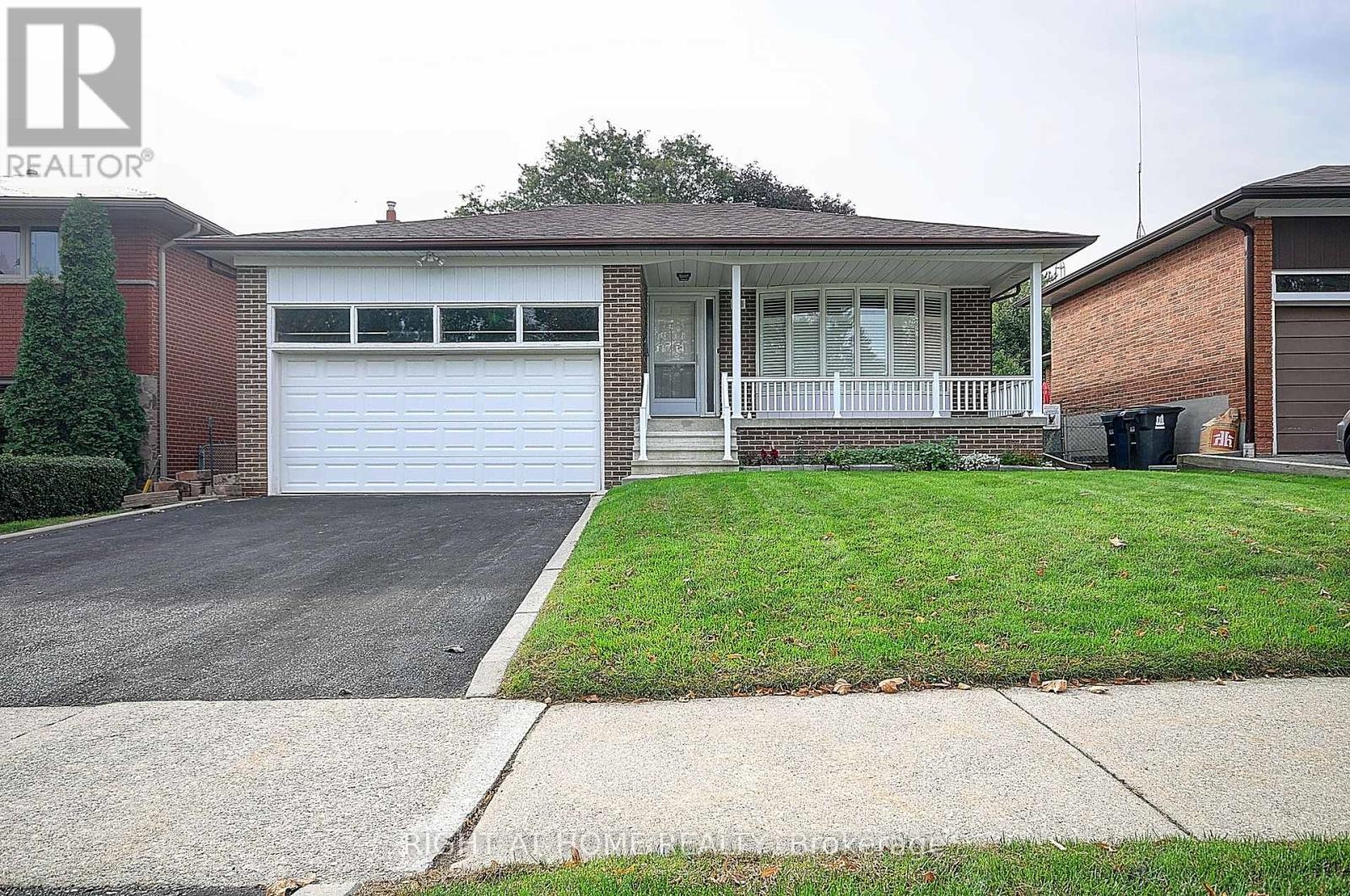
43 HAMPTONBROOK DRIVE
Toronto (Willowridge-Martingrove-Richview), Ontario
Listing # W12367317
$4,000.00 Monthly
3 Beds
2 Baths
$4,000.00 Monthly
43 HAMPTONBROOK DRIVE Toronto (Willowridge-Martingrove-Richview), Ontario
Listing # W12367317
3 Beds
2 Baths
Location, Location, Location! Beautiful 3 bdrm + family home in the prestigious Royal York Gardens. Minutes to TTC, Shopping, Major Hwys, Kingsway Restaurants, La Rose Bakery, Place of Worship, Public Library, Golf, Highly Rated School District (walking distance to Father Serra, Richview Collegiate...to name a few in the area). Renovated kitchen with breakfast area, granite counter tops, fully finished basement with Fireplace, rec area and two more rooms to be used as you desire (eg. Gym, Office...ect). Huge private backyard. Close to all amenities of the city. Must See! (id:7526)
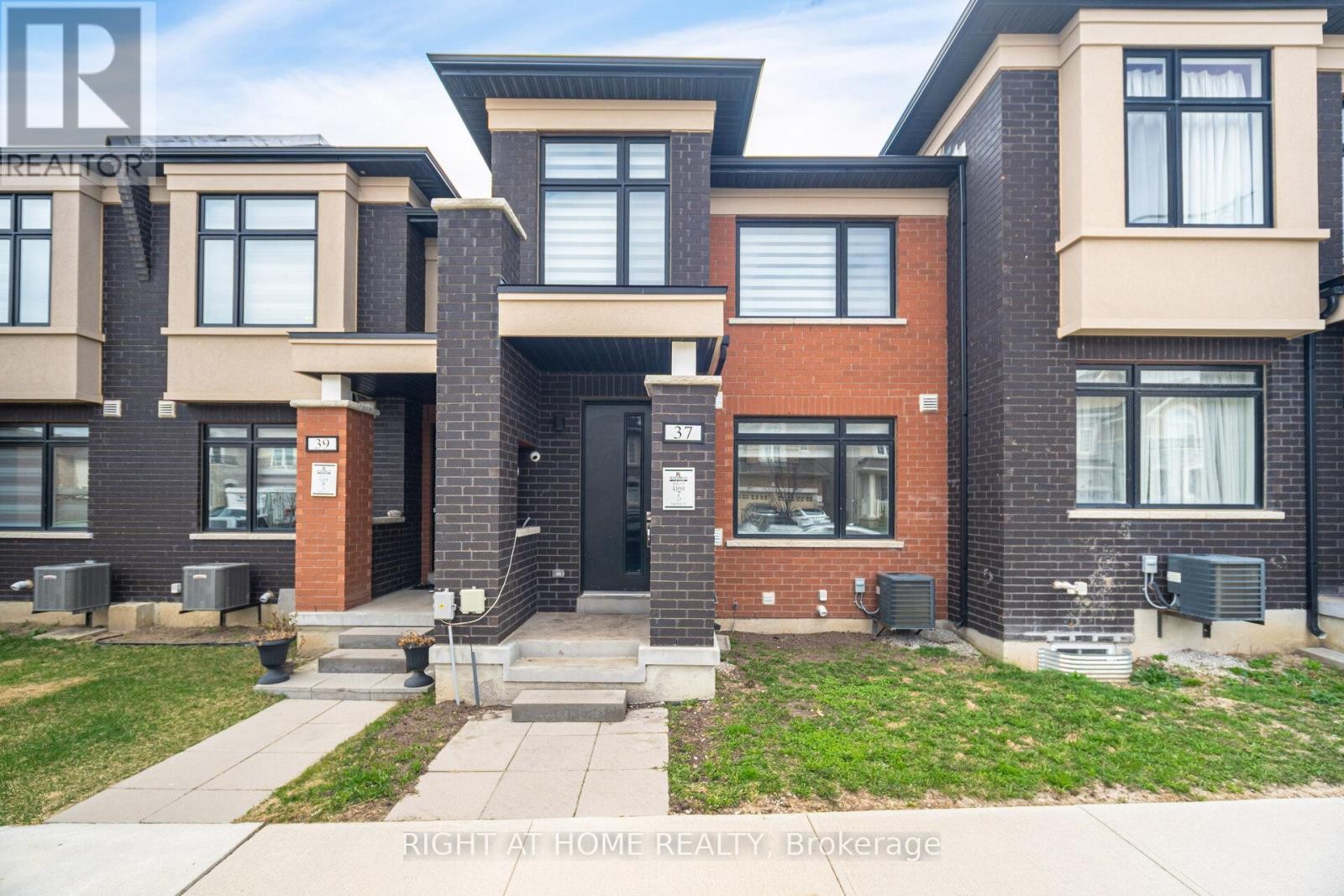
37 NIGHTJAR DRIVE
Brampton (Northwest Brampton), Ontario
Listing # W12365936
$799,900
3 Beds
3 Baths
$799,900
37 NIGHTJAR DRIVE Brampton (Northwest Brampton), Ontario
Listing # W12365936
3 Beds
3 Baths
Welcome to this immaculate 1,847 sq. ft. 2-storey freehold townhome, for the price of Semi Detached, featuring 3 Bedrooms and 3 Bathrooms. This beautifully maintained home offers a spacious, open-concept layout with Living Room 9-ft ceilings and abundant natural light throughout. Upgraded with hardwood flooring on the main level and hardwood stairs with custom railing. The modern kitchen includes a raised breakfast bar and servery area, perfect for entertaining or everyday family living. The luxurious primary suite features a raised ceiling, freestanding tub, double vanity, and a glass-enclosed shower for a true spa-like experience. Enjoy the added bonus of a sunroom with walk-out to a private courtyard, plus a double car garage with convenient rear entry. Premium builder upgrades throughout. Located near Mt. Pleasant GO, top-rated schools, parks, shopping, and amenities. A rare opportunity to own a stylish, move-in-ready home in a family-friendly, transit-accessible neighborhood. (id:7526)
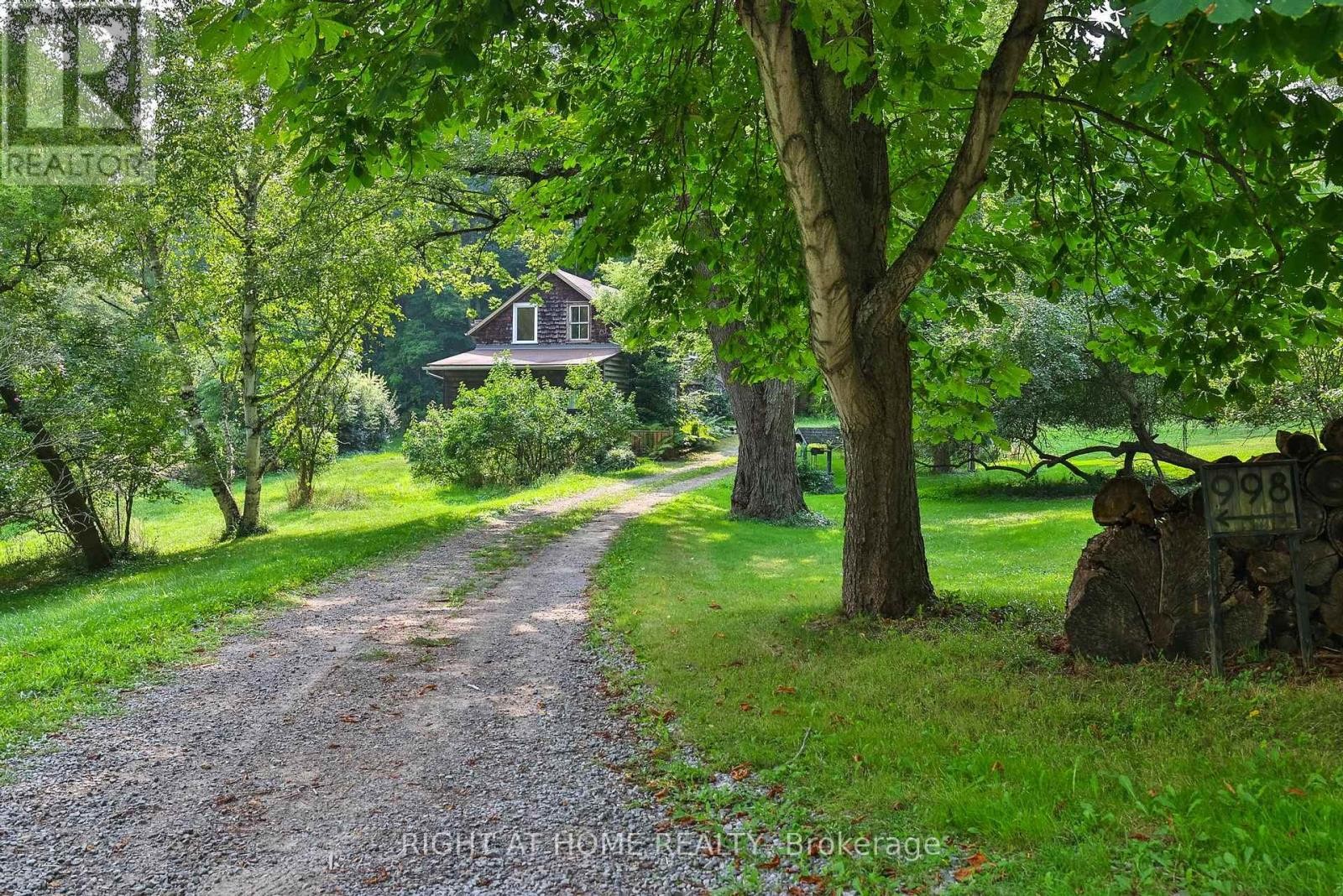
998 SULPHUR SPRINGS
Hamilton, Ontario
Listing # X12366041
$1,795,000
5 Beds
3 Baths
$1,795,000
998 SULPHUR SPRINGS Hamilton, Ontario
Listing # X12366041
5 Beds
3 Baths
Welcome to the extraordinary.A hidden 50+ Acre gem, distinctly old farmhouse exterior with a refined and elegant modern contemporary interior. Approx 3000 square feet of living space with 5 Bedrooms. ! The kitchens embrace 2 grand sitting rooms and 2 distinct dining room areas with large windows. There are two separate office areas for working from home.Own your own pond fed by an artesian well and enjoy homemade apple pie from your apple orchard trees. You will be surrounded by spectacular nature yet always be close to all modern amenities.An unexpected find awaits you (id:7526)
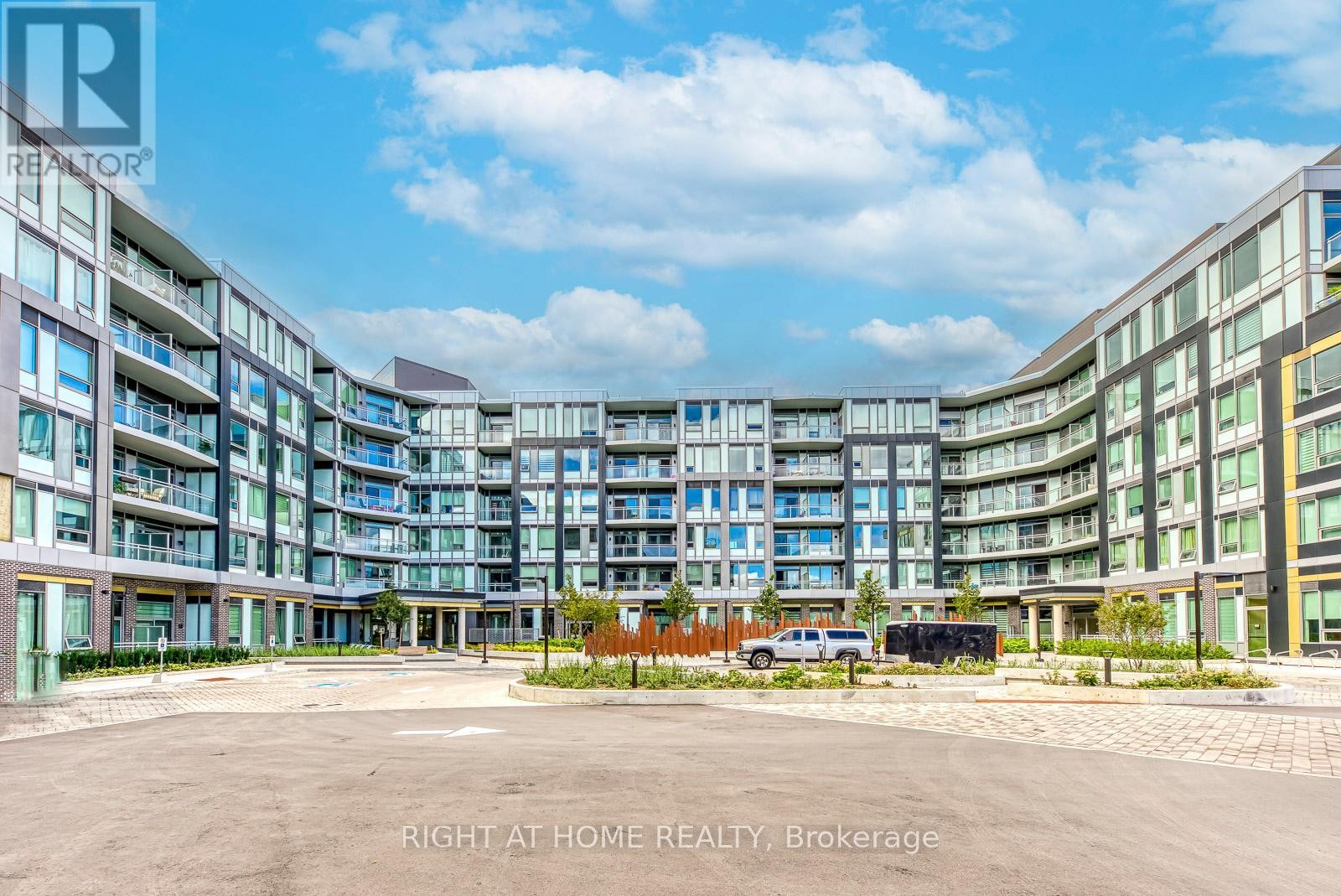
538 - 2501 SAW WHET BOULEVARD
Oakville (GA Glen Abbey), Ontario
Listing # W12365793
$729,900
1 Beds
1 Baths
$729,900
538 - 2501 SAW WHET BOULEVARD Oakville (GA Glen Abbey), Ontario
Listing # W12365793
1 Beds
1 Baths
Welcome to The Saw Whet, a brand-new luxury condominium in Oakville's prestigious Glen Abbey community. This BRAND NEW never-lived-in 1-bedroom, 1-den, 1-bathroom suite offers a contemporary open-concept design with elegant finishes, soaring 12 ft ceilings, providing a perfect opportunity for first-time buyers, investors, or those seeking a refined living experience. As an added bonus, the owner of this unit will also receive 1 of 18 rare and highly coveted extra large parking space and locker combo featuring a 6ft x 10ft x 10ft high storage space and large private rooftop terrace. Nestled in South Oakville, this exclusive mid-rise development blends modern architectural beauty with the serenity of nearby parklands, riverscapes, and pristine golf courses. Located just 3 minutes from the QEW and 6 minutes from Bronte GO Station, this prime location offers seamless connectivity for commuters. The area is surrounded by convenient amenities, including top-tier shopping, dining, and entertainment, with major retailers such as FreshCo, Sobeys, Metro, and Canadian Tire all within a 10-minute drive. Additionally, Sheridan Colleges Trafalgar Campus is nearby, and Oakville Trafalgar Memorial Hospital is just 8 minutes away. This is a rare opportunity to own a luxury condo in one of Oakville's most sought-after communities. Don't miss out on this incredible investment. Schedule a viewing today! (id:7526)
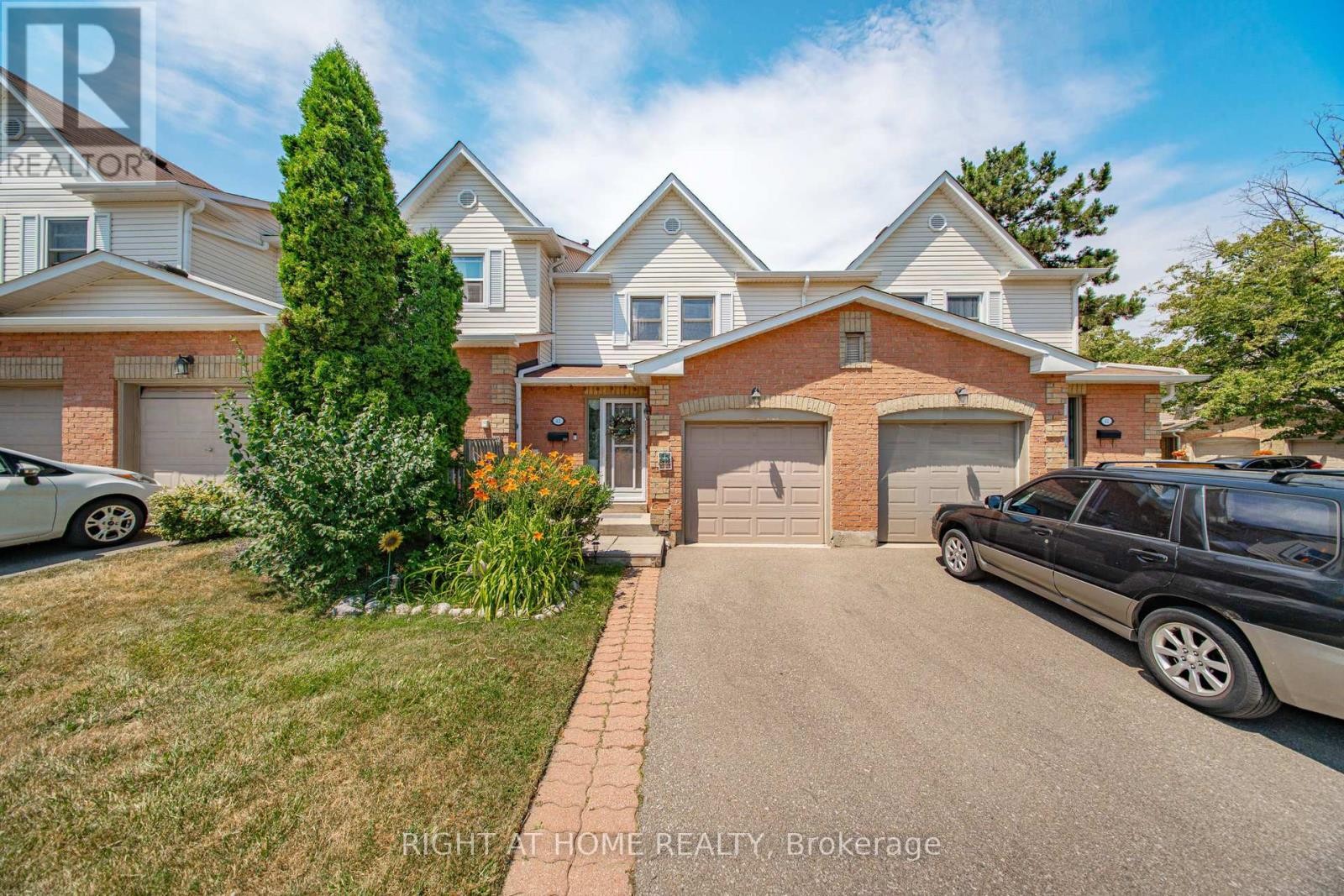
42 - 2355 FIFTH LINE W
Mississauga (Sheridan), Ontario
Listing # W12365812
$799,000
3+1 Beds
3 Baths
$799,000
42 - 2355 FIFTH LINE W Mississauga (Sheridan), Ontario
Listing # W12365812
3+1 Beds
3 Baths
Recently Renovated Executive Townhome In Desirable Sheridan Homelands. This Beautiful Three Bedroom Townhouse is Located In a Small and Exclusive Complex, offering an ideal location that is perfect for young families. Freshly Painted and New Flooring On The Main Floor. Generous Size Bedrooms. Large Living/Dining Rm With A Walk Out To Patio. This Is A Perfect Family Home For First Time Home Buyers. Close To Schools, Shopping, Transit & Quick Access To Hwys. (id:7526)
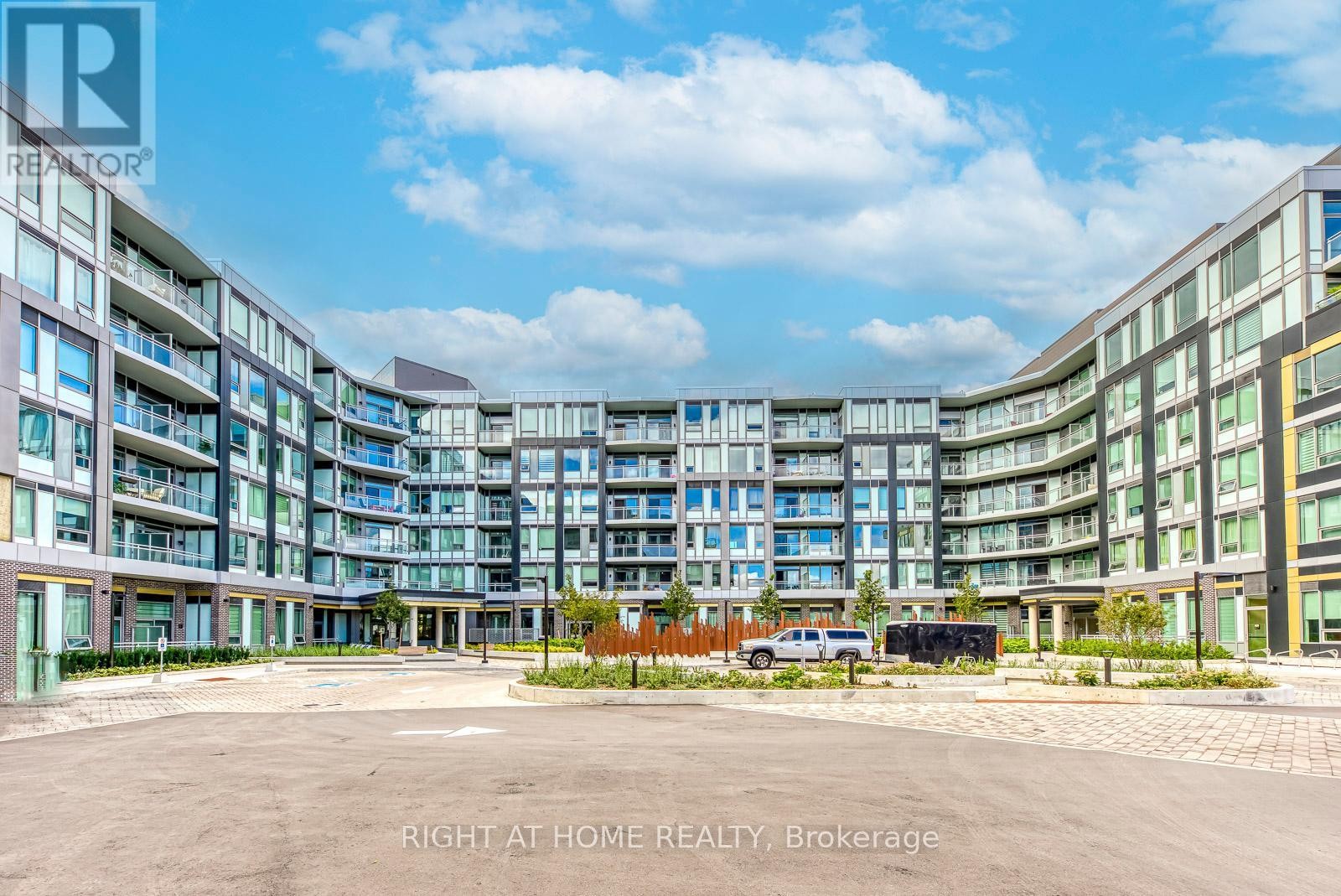
538 - 2501 SAW WHET BOULEVARD
Oakville (GA Glen Abbey), Ontario
Listing # W12365794
$2,400.00 Monthly
1 Beds
1 Baths
$2,400.00 Monthly
538 - 2501 SAW WHET BOULEVARD Oakville (GA Glen Abbey), Ontario
Listing # W12365794
1 Beds
1 Baths
Welcome to The Saw Whet, a brand-new luxury condo residence nestled in the prestigious Glen Abbey community of Oakville. This never-lived-in ground floor suite offers premium convenience, modern comfort, and a lifestyle of ease no elevator needed! Ideal for professionals, students, or downsizers seeking effortless living in a beautifully designed mid-rise building. This 1-bedroom, 1-bathroom unit boasts soaring 12-foot ceilings, an airy open-concept layout, and elegant finishes throughout. The extra-large primary bedroom easily fits a king-sized bed, with ample space for a desk or reading nook. The contemporary kitchen is outfitted with full-sized stainless steel appliances, quartz counters, tile backsplash, and sleek cabinetry, flowing seamlessly into a spacious living area with walkout. Located just minutes from the QEW and Bronte GO Station, commuting is quick and stress-free. Daily errands and weekend plans are a breeze with top-tier shopping, dining, and services all nearby including FreshCo, Sobeys, Metro, Canadian Tire, Oakville Trafalgar Memorial Hospital, and Sheridan College. With central air, in-unit laundry, and thoughtful design throughout, this suite offers both luxury and livability in one of Oakville's most in-demand new developments. Ground floor location means no elevators, no waiting, and added convenience. Immediate occupancy available. A fantastic opportunity to lease in a serene, scenic setting surrounded by nature, golf courses, and walking trails, yet close to everything you need. (id:7526)
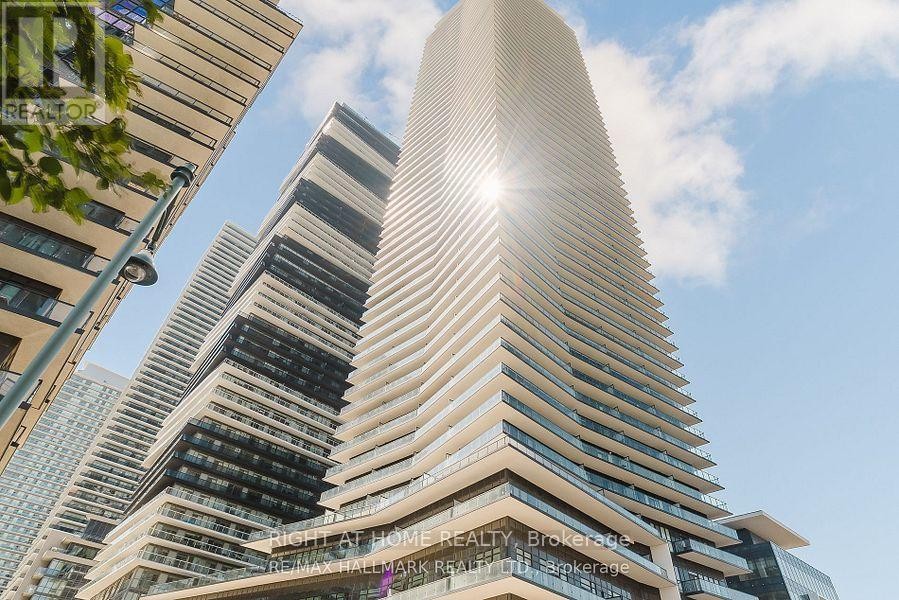
3803 - 38 ANNIE CRAIG DRIVE
Toronto (Mimico), Ontario
Listing # W12365639
$2,750.00 Monthly
1+1 Beds
1 Baths
$2,750.00 Monthly
3803 - 38 ANNIE CRAIG DRIVE Toronto (Mimico), Ontario
Listing # W12365639
1+1 Beds
1 Baths
Brand New, Never lived in, Open Concept and spacious, One Bedroom + Seperate Den at Water's Edge, fronting the waterfront. This sun-filled, south-east facing suite boasts spectacular panoramic views of Lake Ontario, CN Tower, and the Toronto skyline., one of the largest 1+ Den designs in the building, 628 sq.ft., includes a seperate den - can br used as a home office or guest bedroom - and a convenient Jack & Jill washroom with access from both the master bedroom and den. Floor-to-ceiling windows provide bright, serene lakefront scenery, with a walk-out to balcony to soak in the views and sunshine all day. Modern kitchen, S/S appliances and sleek finishes. Walk to Parklawn waterfront trails, TTC, dining, transit, banks, grocery stores, and many retail shops. Quick access to downtown, Mimico GO, Gardiner, QEW & Hwy 427, Pearson airport and shopping malls. Amenities yet to be completed. (id:7526)
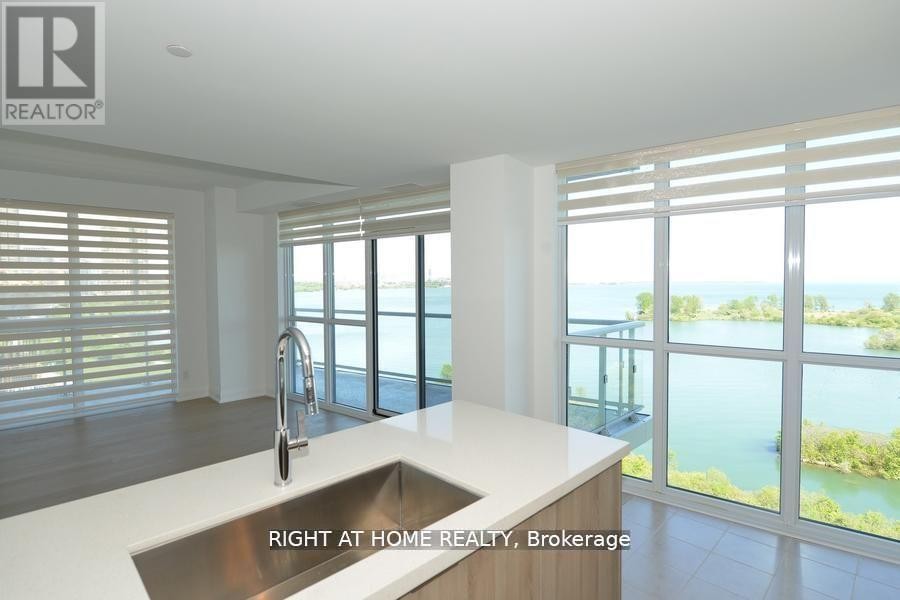
1002 - 110 MARINE PARADE DRIVE
Toronto (Mimico), Ontario
Listing # W12365125
$5,200.00 Monthly
2+1 Beds
3 Baths
$5,200.00 Monthly
1002 - 110 MARINE PARADE DRIVE Toronto (Mimico), Ontario
Listing # W12365125
2+1 Beds
3 Baths
Enjoy Your Morning Coffee on Balcony W/Bird's Eye View Of Toronto's Skyline! Open Concept Between Modernised Kitchen And Spacious Living/Dining Area. Custom Finishes: Engineering Hardwood Floor, Crown Moulding, Modern Window Zebra Blinds, Tastefully Decor Kitchen W/Quartz Counter Top & High End Appl. Each Bedroom Has 4Pc Luxury Bath And Closet With B/I Organizer. Much More! Truly Spectacular! (id:7526)
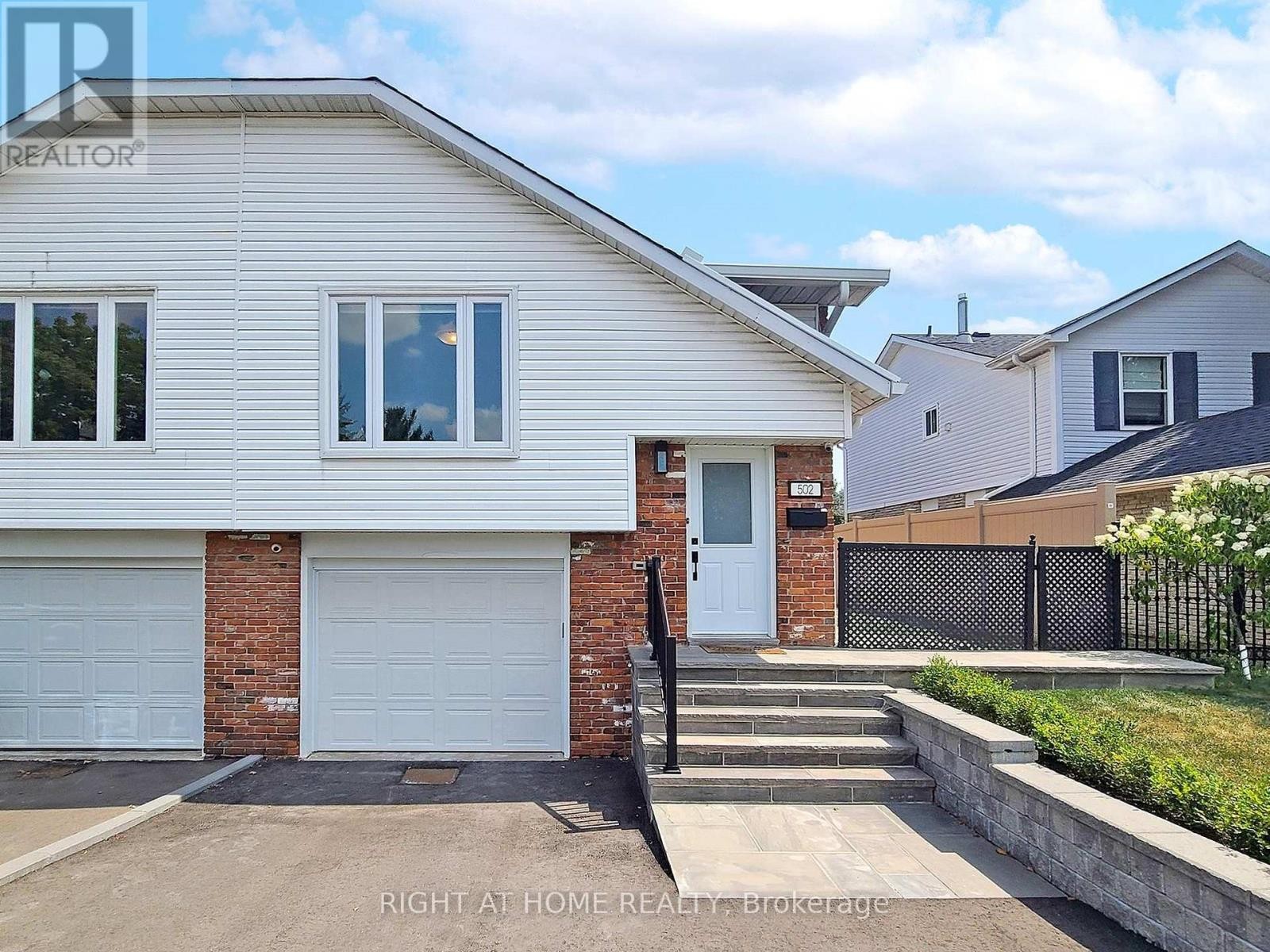
502 GALEDOWNS COURT
Mississauga (Mississauga Valleys), Ontario
Listing # W12364920
$938,000
3 Beds
2 Baths
$938,000
502 GALEDOWNS COURT Mississauga (Mississauga Valleys), Ontario
Listing # W12364920
3 Beds
2 Baths
Situated In A Highly Desirable, Family-Friendly Neighbourhood, This Beautifully Updated Property Offers Both Comfort And Convenience. Ideally Located Near Top-Rated Schools, Square One Shopping Centre, Major Highways, And More, This Home Truly Has It All. The Open-Concept Living And Dining Areas Provide A Perfect Space For Entertaining, While The Generously Sized Bedrooms Offer Ample Comfort. This Meticulously Maintained Home Is Bright, Spacious, And Move-In Ready. Descending To The Lower Level, Youll Pass A Barnwood-Style Feature Wall. The Lower Area Includes A 3-Piece Bathroom, A Large Recreation Room, An Office Space That Could Serve As An Additional Bedroom, And A Laundry Area With A Newer Washer And Dryer. With Direct Access To The Updated Garage, The Basement Offers Excellent Potential For An In-Law Suite Or Extended Family Living. The Fully Fenced Backyard Provides A Private Outdoor Space For Relaxation And Enjoyment. Do Not Miss This Gem In The Heart Of The City. (id:7526)
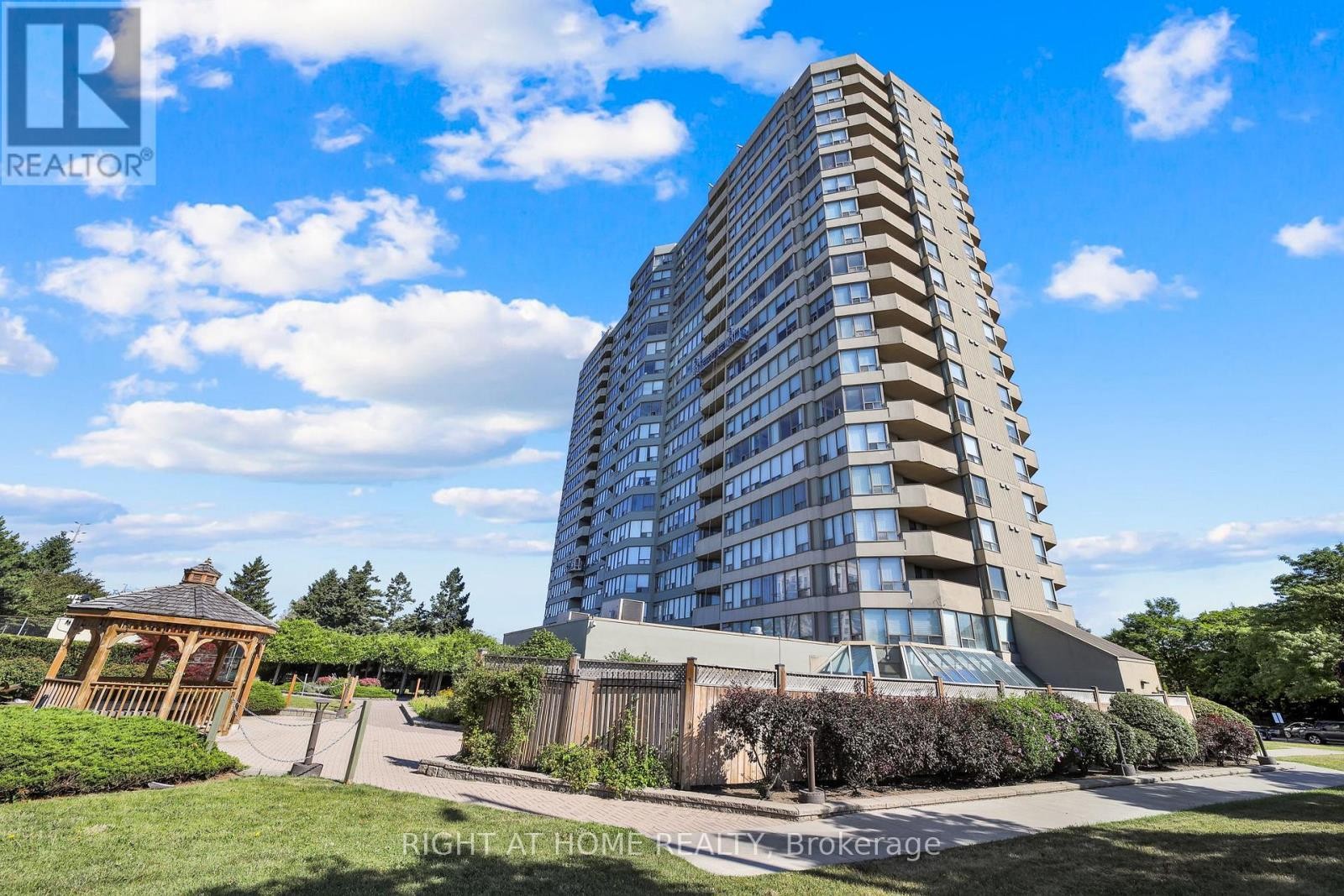
1805 - 700 CONSTELLATION DRIVE
Mississauga (Hurontario), Ontario
Listing # W12365055
$3,250.00 Monthly
2 Beds
2 Baths
$3,250.00 Monthly
1805 - 700 CONSTELLATION DRIVE Mississauga (Hurontario), Ontario
Listing # W12365055
2 Beds
2 Baths
located in one of the most sought-after neighbourhoods in Mississauga! A beautiful 2 bedroom and 2 full washroom unit with stunning, unobstructed views located in a very well-managed building.This bright and spacious, 1187 Sq feet, split 2 bedroom unit, features a kitchen with quartz countertop and backsplash, breakfast area overlooking the city, oversized bedrooms , large windows and an open balcony to enjoy the sunrise, 2 parking spots and a locker. Close to Grocery Stores, Banks, Transit, Highways, Schools,Heartland centre and a short drive to Square One Mall. The building has upscale amenities which include Indoor pool,Hot Tub, Gym,Bike Rack Library, Party Room, Squash and Racquet, Sauna, Tennis, Guest Suites,24 hr Concierge and plenty of visitors parking. (id:7526)
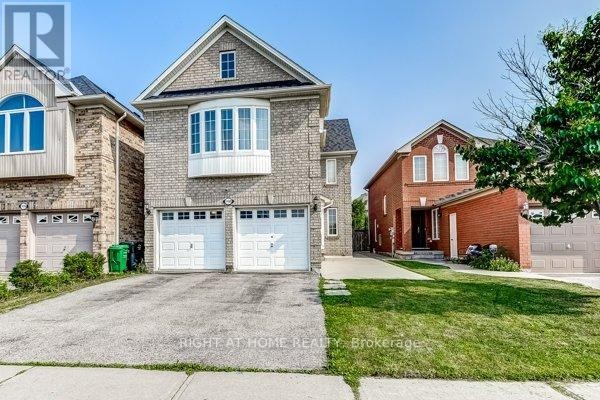
7460 TERRAGAR BOULEVARD
Mississauga (Lisgar), Ontario
Listing # W12363712
$1,249,000
4+1 Beds
4 Baths
$1,249,000
7460 TERRAGAR BOULEVARD Mississauga (Lisgar), Ontario
Listing # W12363712
4+1 Beds
4 Baths
Welcome to this stunning 4-bedroom detached home, boasting ample room for the entire family as well as guests.. This spacious property offers a bright and inviting layout, designed for both comfort and style. The main floor features an open-concept living and dining area, perfect for entertaining, along with a modern kitchen boasting ample counter space and cabinetry, immaculately finished with stunning marble floors, granite countertops, and stainless steel appliances. Upstairs, you will find four generously sized bedrooms, including a private primary suite with a walk-in closet and ensuite bath. The fully finished basement provides even more living space, ideal for a family room, home office, or recreation area. This area can easily be fitted with a separate entrance, for added privacy and access. Outside, enjoy a large private backyard perfect for relaxing or hosting gatherings. Located in beautiful Lisgar area, very family-friendly area close to excellent elementary and high schools, plenty of parks and walkways, minutes from the 401, and minutes' walk to the GO Station, public transit, and all your shopping needs (id:7526)
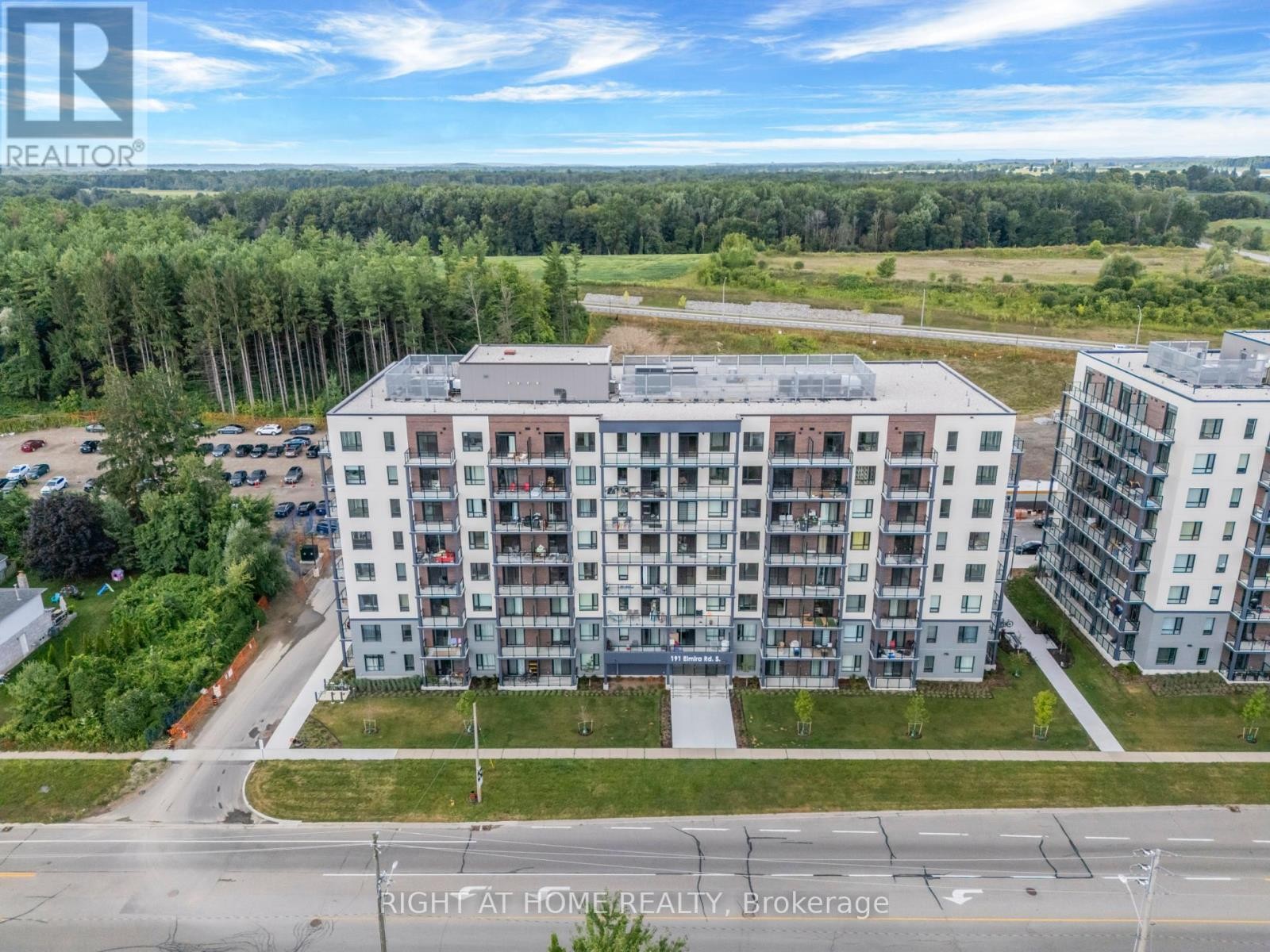
502C - 191 ELMIRA STREET S
Guelph (Willow West/Sugarbush/West Acres), Ontario
Listing # X12363790
$2,249.00 Monthly
1+1 Beds
1 Baths
$2,249.00 Monthly
502C - 191 ELMIRA STREET S Guelph (Willow West/Sugarbush/West Acres), Ontario
Listing # X12363790
1+1 Beds
1 Baths
Discover one of the largest 1+Den units in Guelph with A huge Den which can be used as a room. Upscale living in this newly built, condominium featuring over 800 sq. ft. of thoughtfully designed interior space and a 73 sq. ft. private balcony with beautiful views. Located in the sought-after West Peak community, this modern home offers the perfect blend of comfort and style. The interior boasts sleek granite countertops, a premium stainless steel appliance package, and elegant plank laminate wood flooring. The versatile den provides an ideal space for a home office or guest room. The contemporary bathroom features a granite countertop vanity, LED pot lights, and a full-size acrylic tub and shower combination. Oversized windows fill the space with natural light, while in-suite laundry enhances convenience. Amenities include a fitness room, party room, and rooftop patio. Outdoor features include a seasonal pool, multi-sport court, BBQ area, and walking trails. The unit comes with one parking space. Conveniently located near Highways 6, 24, and 401, the community offers easy access to Costco, Zehrs, the Guelph Farmers Market, and the University of Guelph. Dining options, banks, the West End Community Centre, and scenic parks are also nearby (id:7526)
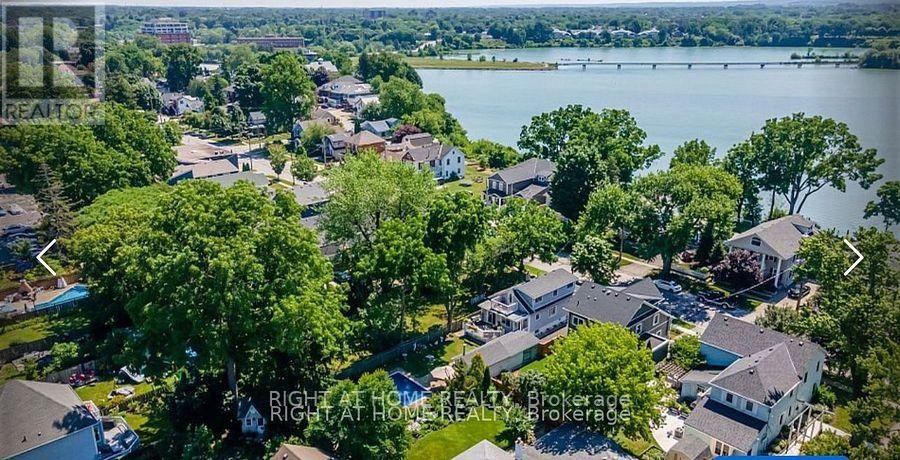
130 MAIN STREET
St. Catharines (Port Dalhousie), Ontario
Listing # X12363325
$2,300.00 Monthly
2 Beds
1 Baths
$2,300.00 Monthly
130 MAIN STREET St. Catharines (Port Dalhousie), Ontario
Listing # X12363325
2 Beds
1 Baths
This beautiful main floor level features 2 bedrooms & 1 bathroom, shared Kitchen and laundry, making it perfect for anyone seeking a peaceful retreat in the heart of the historic Port Dalhousie neighbourhood. S just steps away from Lake Ontario and the famous Henley course, where you can watch international regatta tournaments. The area is brimming with vibrant cafes, ice cream parlours, local shops, and restaurants. Summer adds charm to activities like food trucks, live music, outdoor cinemas, and a carousel by the beach. Ideal for a single professional or a student, this bedroom offers an affordable yet exclusive living experience in one of the most desirable areas of the Greater Toronto Area (GTA). (id:7526)
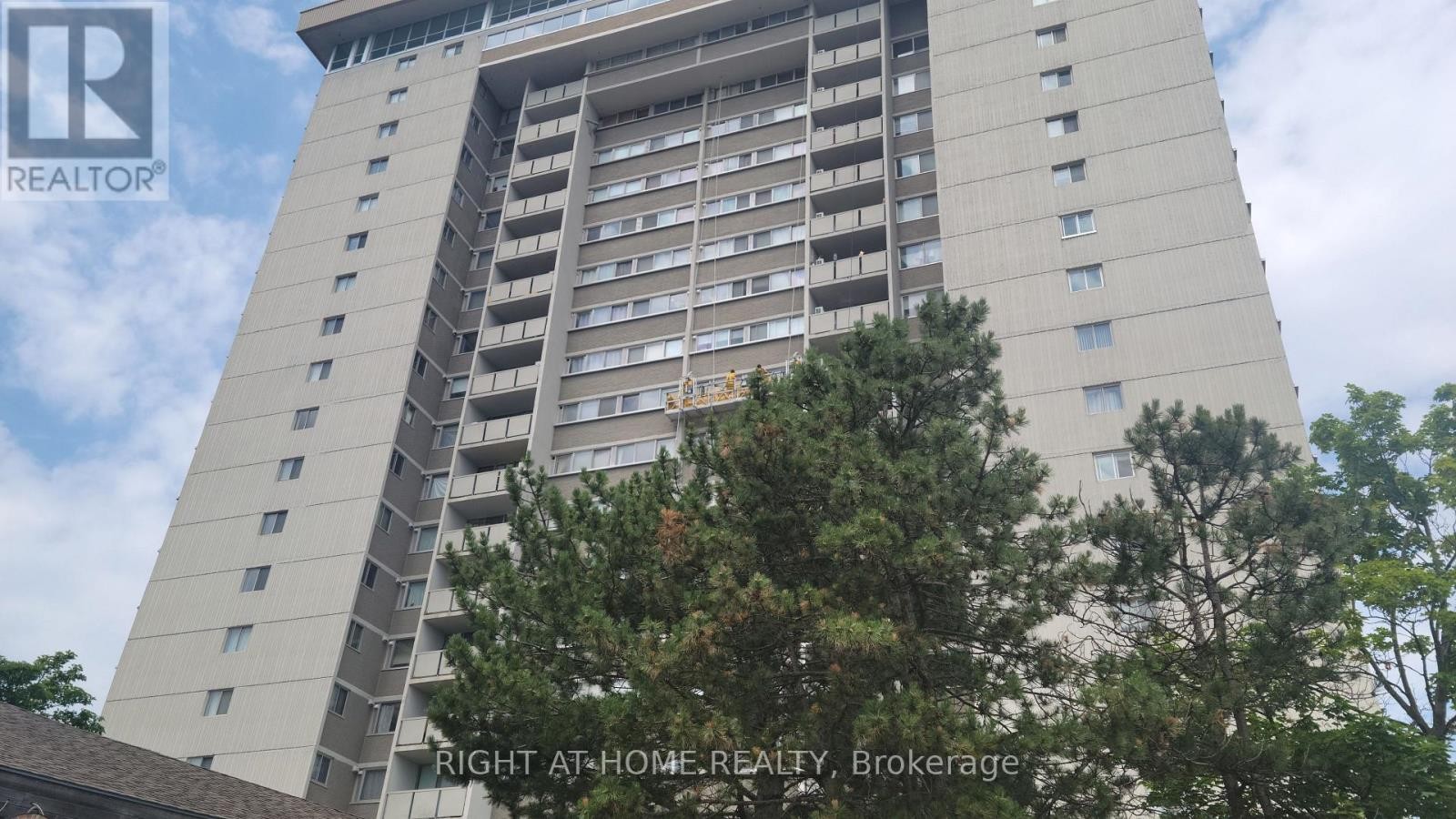
903 - 375 KING STREET N
Waterloo, Ontario
Listing # X12362775
$439,000
3 Beds
2 Baths
$439,000
903 - 375 KING STREET N Waterloo, Ontario
Listing # X12362775
3 Beds
2 Baths
Discover stylish, turn-key condo living in the heart of Waterloo at 903375 King Street North. This spacious 3-bedroom, 2-bathroom suite combines comfort, convenience, and breathtaking 9th-floor views perfect for families, professionals, or those looking to right-size without compromise. Step inside to find a bright, open-concept living and dining area with floor-to-ceiling windows and direct access to a large private balcony, offering sweeping views of the city skyline. The updated kitchen is equipped with granite countertops, stainless steel appliances, and generous cabinetry ideal for everyday cooking or entertaining. The primary suite features a full ensuite bathroom and a walk-in closet, providing privacy and practical storage. Two additional bedrooms offer flexibility for guests, remote work, or hobbies. A modern second bathroom and in-unit storage complete this functional floor plan. Enjoy premium building amenities including an indoor pool, fitness centre, party room, sauna, and covered parking. Additional storage space is also available. Located minutes from Conestoga Mall, Uptown Waterloo, universities, restaurants, and LRT access, this well-managed building offers the ideal blend of urban convenience and everyday comfort. Don't miss this rare 3-bedroom opportunity in a prime Waterloo location book your private showing today! (id:7526)
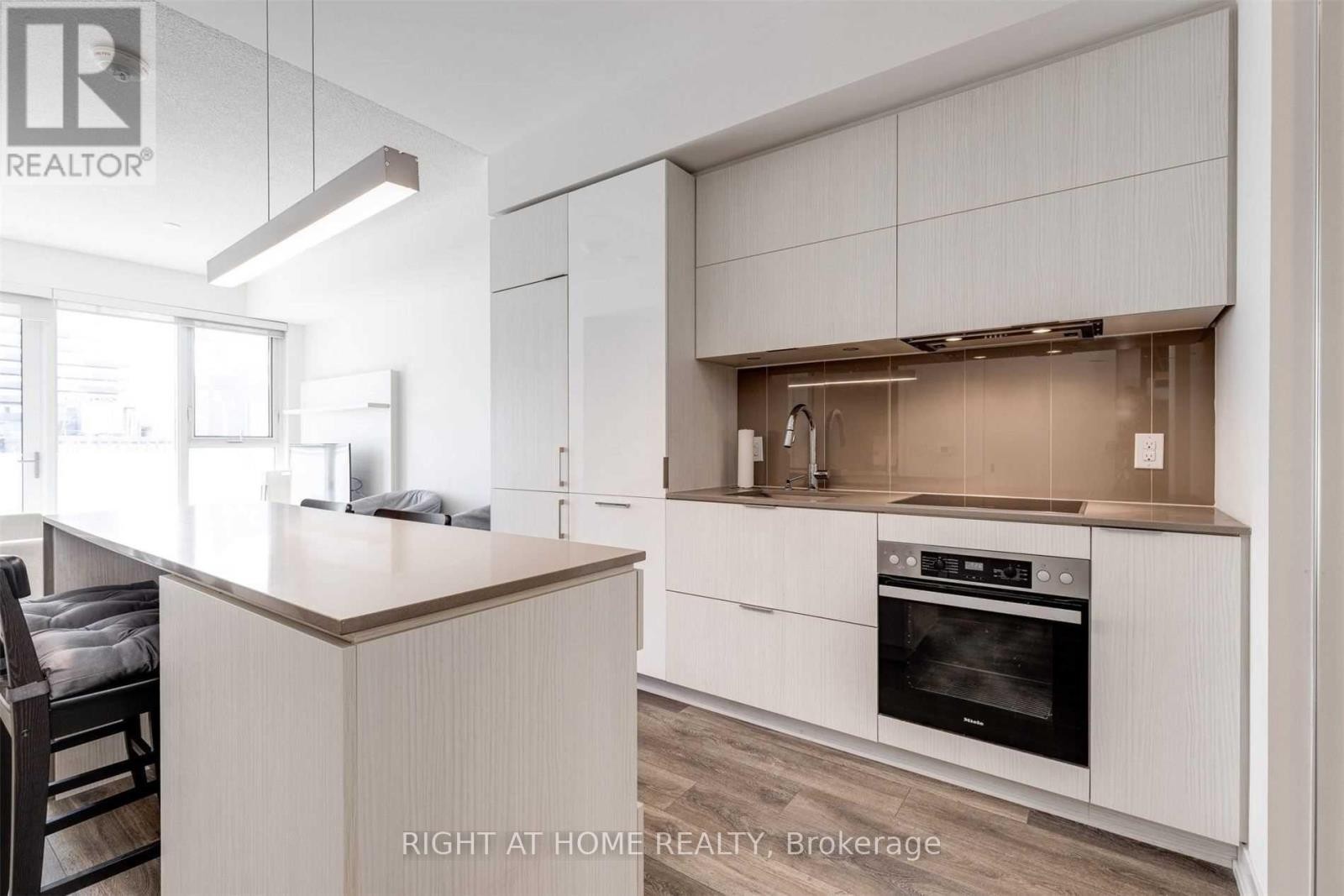
908 - 15 LOWER JARVIS STREET
Toronto (Waterfront Communities), Ontario
Listing # C12362960
$2,675.00 Monthly
1+1 Beds
1 Baths
$2,675.00 Monthly
908 - 15 LOWER JARVIS STREET Toronto (Waterfront Communities), Ontario
Listing # C12362960
1+1 Beds
1 Baths
Beautiful, One Bed + Den Unit Available At Lighthouse Condos! Functional Layout & Flooded With Natural Light. Enjoy The Modern Finishes And Upgrades Which Include A Breakfast Bar, Heated Bathroom Floors And Murphy Bed For Versatile Use Of The Den, Plus A View Of The Lake! This Is Chic, Urban Waterfront Living At It's Finest. Steps To Public Transit, Sugar Beach, St Lawrence Market, Union Station, Financial District, Shopping, Restaurants, Entertainment, Access To Gardiner/Dvp. Please note that this unit comes **FURNISHED**, see list. 1 Parking & Locker, and blinds also included. Concierge, Gym/Fitness Center, Outdoor Pool, Party/Meeting Room, Rooftop Deck/Garden, Social Club, Tennis/B-Ball Court. (id:7526)
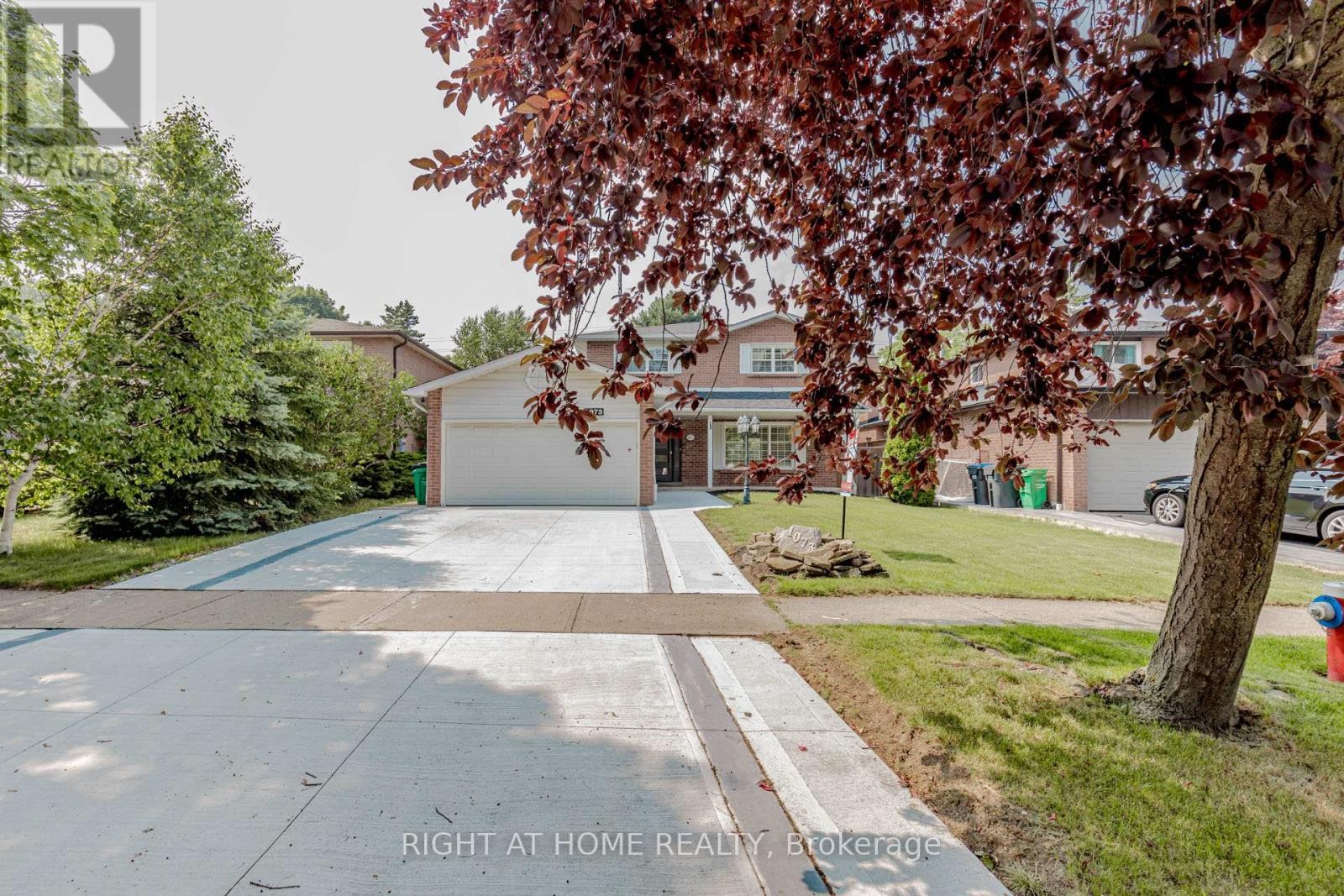
1073 MESA CRESCENT
Mississauga (Lorne Park), Ontario
Listing # W12363283
$2,050,000
3+2 Beds
4 Baths
$2,050,000
1073 MESA CRESCENT Mississauga (Lorne Park), Ontario
Listing # W12363283
3+2 Beds
4 Baths
Welcome to This Lorne Park Showstopper! This Well Maintained & Recently Renovated Family Home Sits In The Heart of Lorne Park & Tecumseh School District. The Bright & Sunny Kitchen Features Granite custom Countertops & Overlooks the Family Room w/Gas Fireplace. Make Memories Sharing Laughs Around The Dining Room Table. The spacious & Sun Drenched Backyard is Private (No Back Neighbours), Fully Fenced & Ideal for Entertaining Friends, or Enjoying A Summer Bbq with friends and family. The basement also includes an extra bedroom and a 3-piece bathroom, providing the ideal retreat for guests or children. (id:7526)
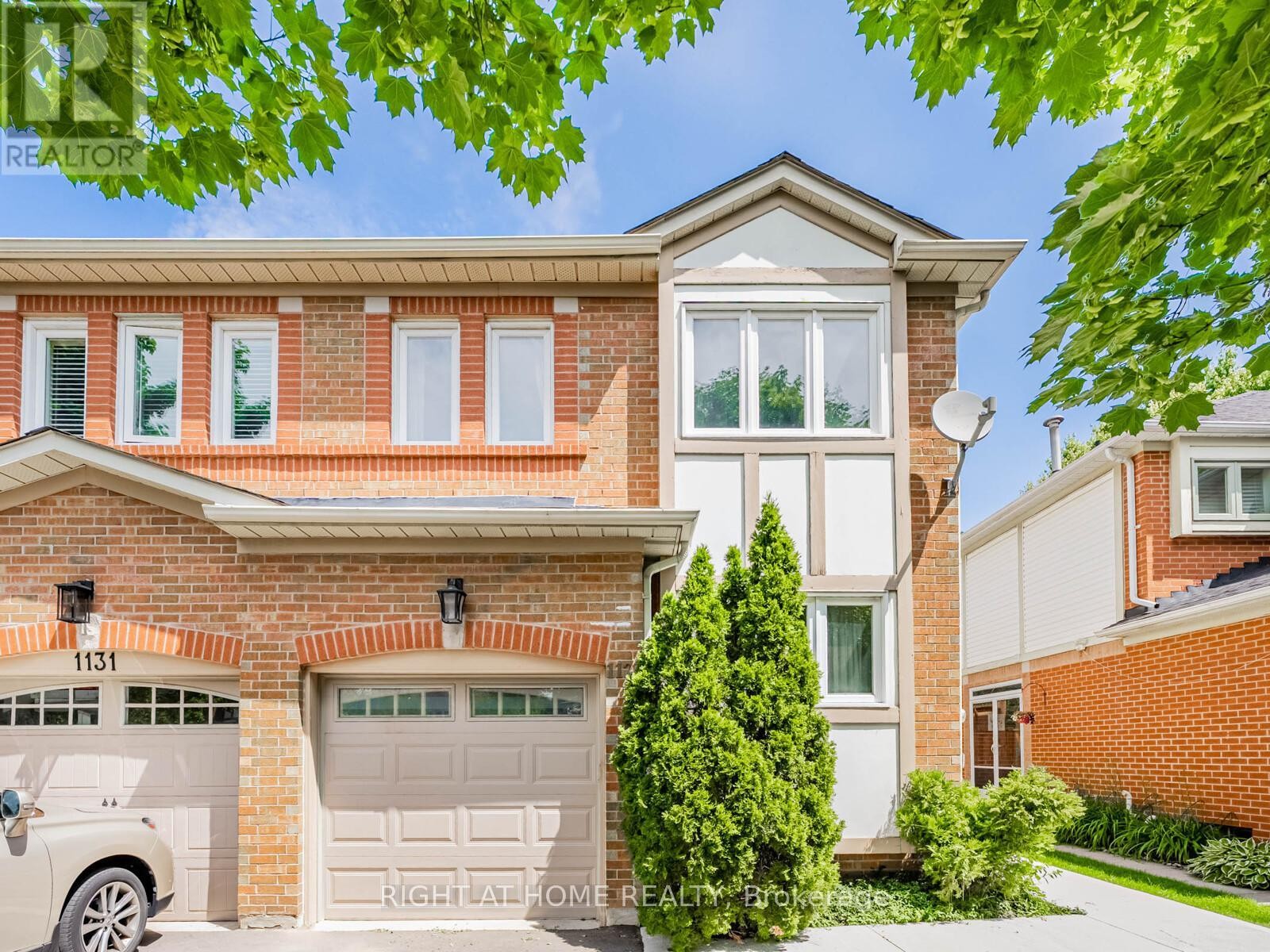
1129 BEECHNUT ROAD
Oakville (CV Clearview), Ontario
Listing # W12363478
$939,999
3 Beds
2 Baths
$939,999
1129 BEECHNUT ROAD Oakville (CV Clearview), Ontario
Listing # W12363478
3 Beds
2 Baths
Here's your chance to own an updated semi-detached home on a quiet, family-oriented street, with mature trees. Rarely offered for sale in this neighborhood, even during a time with a lot of listings everywhere. Upon entering, you'll have a split kitchen and living room area. This upgraded kitchen offers an intimate experience, while the living room is sun filled with an oversized window and sliding door to access the deck and backyard. Upstairs you'll find 3 generously sized bedrooms; the main full washroom has its own private door from the master bedroom. The basement is finished and is perfect for entertaining with a mini bar set up, or can be used as premium office space. You'll also have a convenient door from the garage into your home perfect for those long winters we have. There are great elementary & secondary schools, amongst the highest Ontario rankings, and it's a commuter's delight, 5 mins to Highways, 7 mins to Clarkson. Don't miss out on the opportunity to own this amazing property! (id:7526)
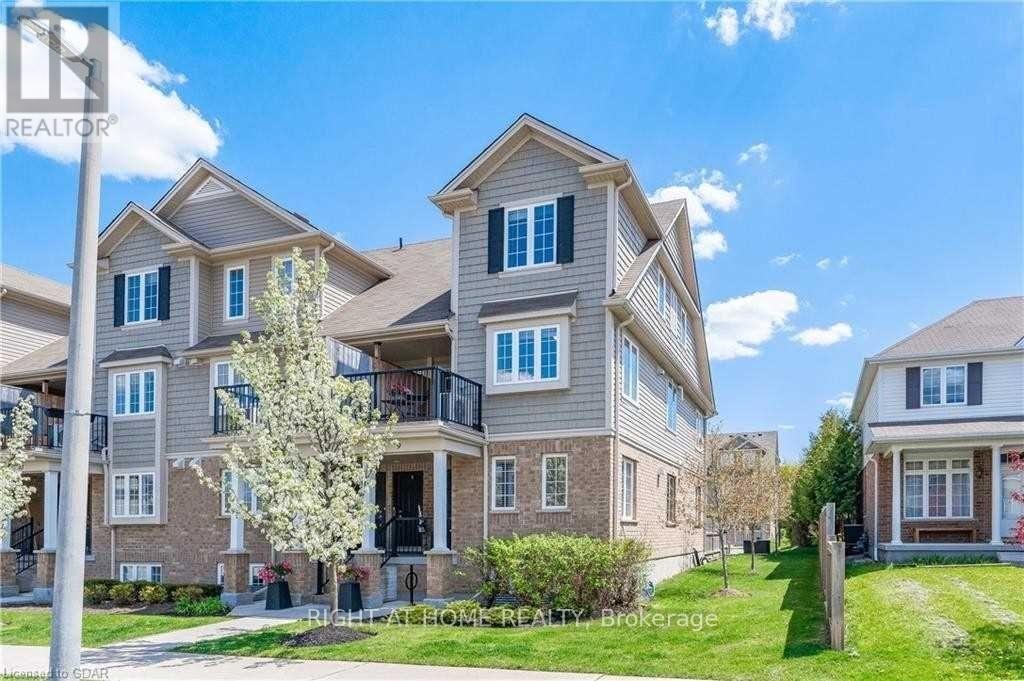
9A - 15 CARERE CRESCENT
Guelph (Victoria North), Ontario
Listing # X12362320
$2,600.00 Monthly
2 Beds
2 Baths
$2,600.00 Monthly
9A - 15 CARERE CRESCENT Guelph (Victoria North), Ontario
Listing # X12362320
2 Beds
2 Baths
The property is a 2-bedroom, 1.5-bathroom townhouse.It is located near Guelph Lake Conservation Area. The unit has a spacious and modern open-concept kitchen, dining, and living space. There is a private balcony for relaxation or entertainment. The upper floor has in-unit laundry and a large primary bedroom with dual closets. The property has central air and modern appliances. One parking space is included. (id:7526)
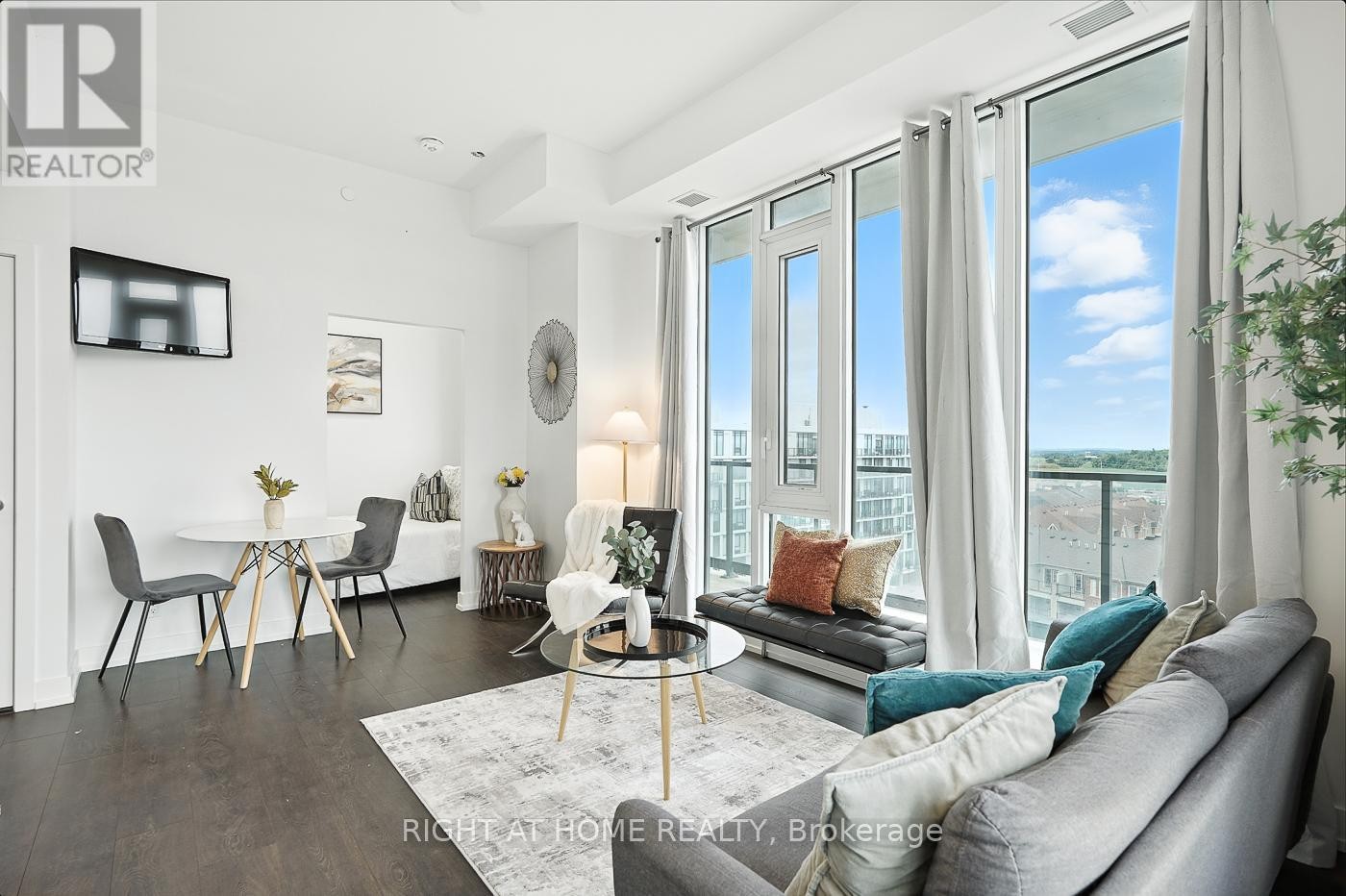
215 VETERANS DRIVE S
Brampton (Northwest Brampton), Ontario
Listing # W12361840
$539,000
2 Beds
2 Baths
$539,000
215 VETERANS DRIVE S Brampton (Northwest Brampton), Ontario
Listing # W12361840
2 Beds
2 Baths
Modern corner-unit condo with panoramic views! This two-bedroom, two-bathroom unit offers of open-concept living plus an amazing wrap-around balcony. Featuring a spacious kitchen with new appliances, high ceilings, and floor-to-ceiling windows, this home is filled with natural light and showcases mesmerizing views stretching for miles, including a serene forest and pond. Enjoy premium amenities: fitness centre, modern party room with dining and bar setup, Wi-Fi lounge, games room, and boardroom Conveniently situated close to trails, parks, shopping, and just minutes to Mount Pleasant GO Station. Unit includes 1 parking and locker. Dont miss this exceptional opportunity! (id:7526)
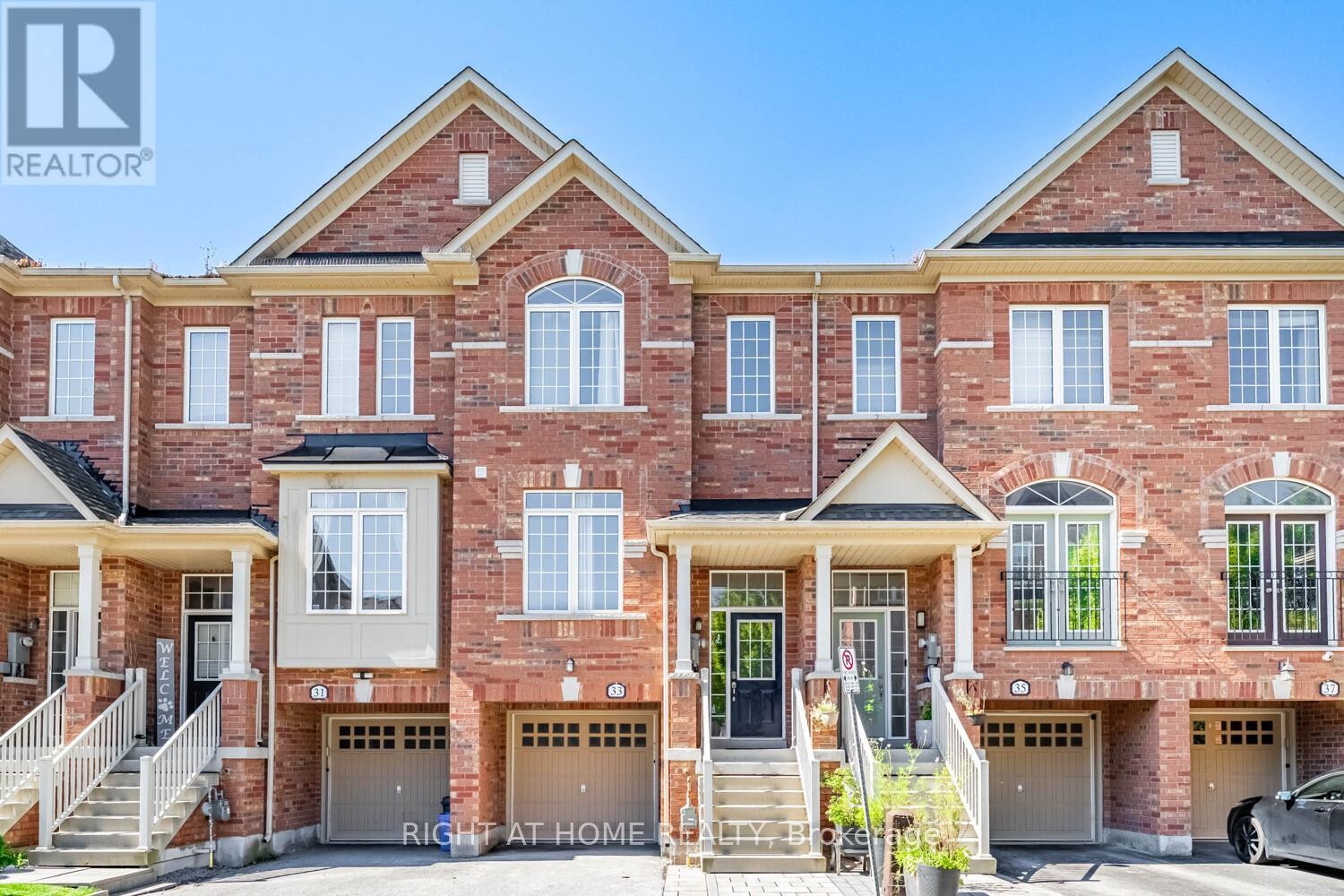
33 PROMENADE TRAIL
Halton Hills (Georgetown), Ontario
Listing # W12361899
$844,900
3 Beds
3 Baths
$844,900
33 PROMENADE TRAIL Halton Hills (Georgetown), Ontario
Listing # W12361899
3 Beds
3 Baths
Well maintained modern executive style 3 bedroom, 3 bath townhouse on a Premium Lot with 9 ft ceilings on the Main Floor in a sought after community. Large modern kitchen with Stainless Steel Appliances enhanced with pot lights/undercabinet lights and walkout to Deck. Upper level has a spacious primary bedroom with large windows and views of beautiful greenery (trees) for privacy (no homes visible on the rear side). 2 full washrooms on upper level (one primary bedroom with ensuite and another in the hallway). Professionally finished basement with brand new Vinyl flooring combined with Ceramic floors, and an Electric Fireplace ideal for entertaining, using as an office space, gym and walkout to a nice size 20ft x 17ft fully fenced backyard with interlocking pavers which eliminates the need of maintaining a lawn. Property Highlights: Close to Go Station, Library, Sports Center, Downtown, Market Place, Parks, Recreation and so much more. Small maintenance fee for garbage, snow removal and maintenance of park within the complex. (id:7526)
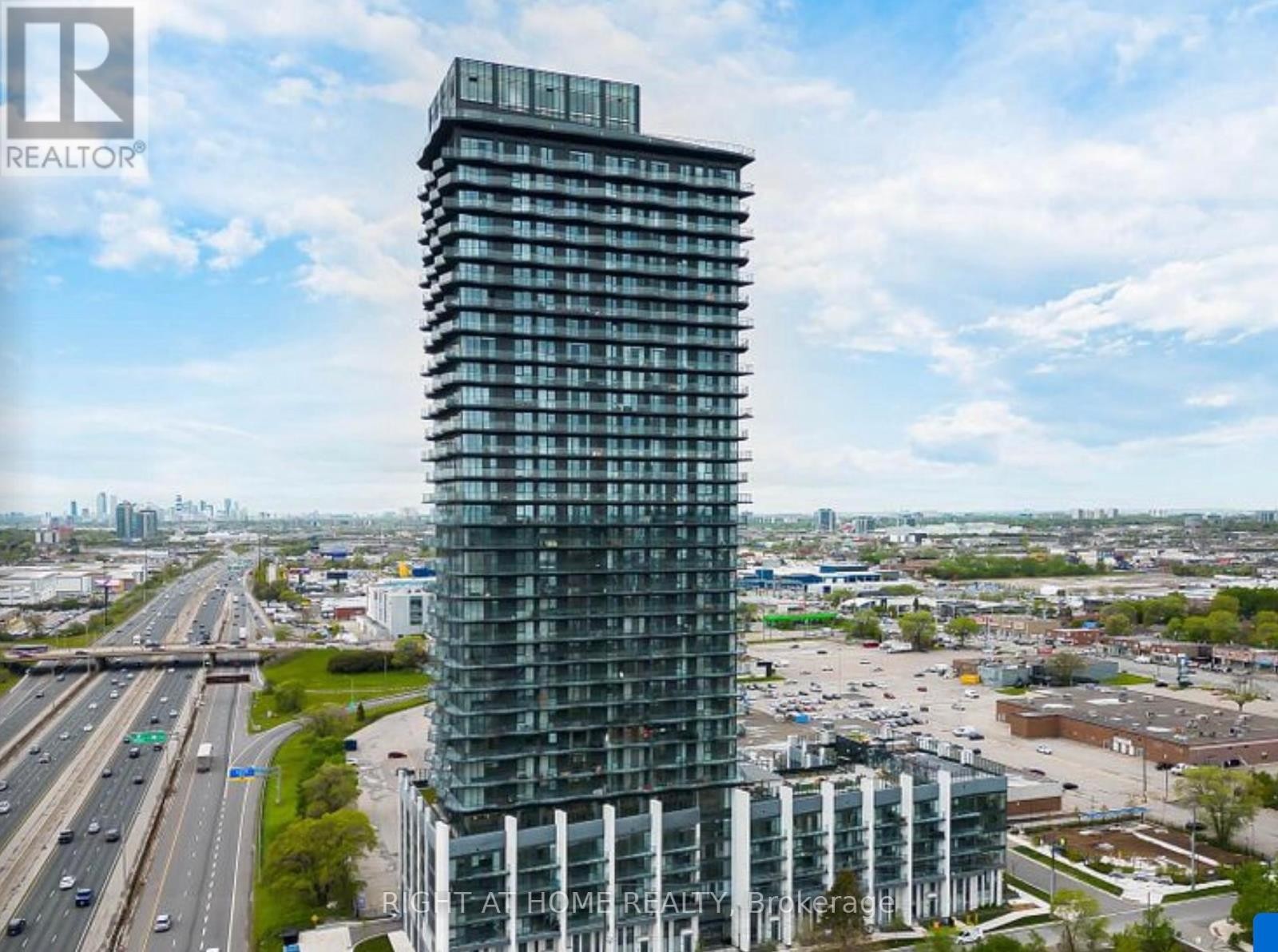
328 - 36 ZORRA STREET
Toronto (Islington-City Centre West), Ontario
Listing # W12361961
$2,700.00 Monthly
2 Beds
2 Baths
$2,700.00 Monthly
328 - 36 ZORRA STREET Toronto (Islington-City Centre West), Ontario
Listing # W12361961
2 Beds
2 Baths
For lease at 36 Zorra Street, Suite 328 a stylish 2-bedroom, 2-bathroom condo located in the heart of Etobicoke at The Queensway & Kipling. This unit features 9 smooth ceilings, in-suite laundry, quartz countertops, stainless steel appliances, and a bright, open-concept layout. Situated in the vibrant Thirty Six Zorra building, residents enjoy access to modern amenities and a dynamic lobby with artistic flair. Conveniently located near TTC transit, major highways, Humber College (Lakeshore Campus), shops, restaurants, parks, and green spaces. (id:7526)
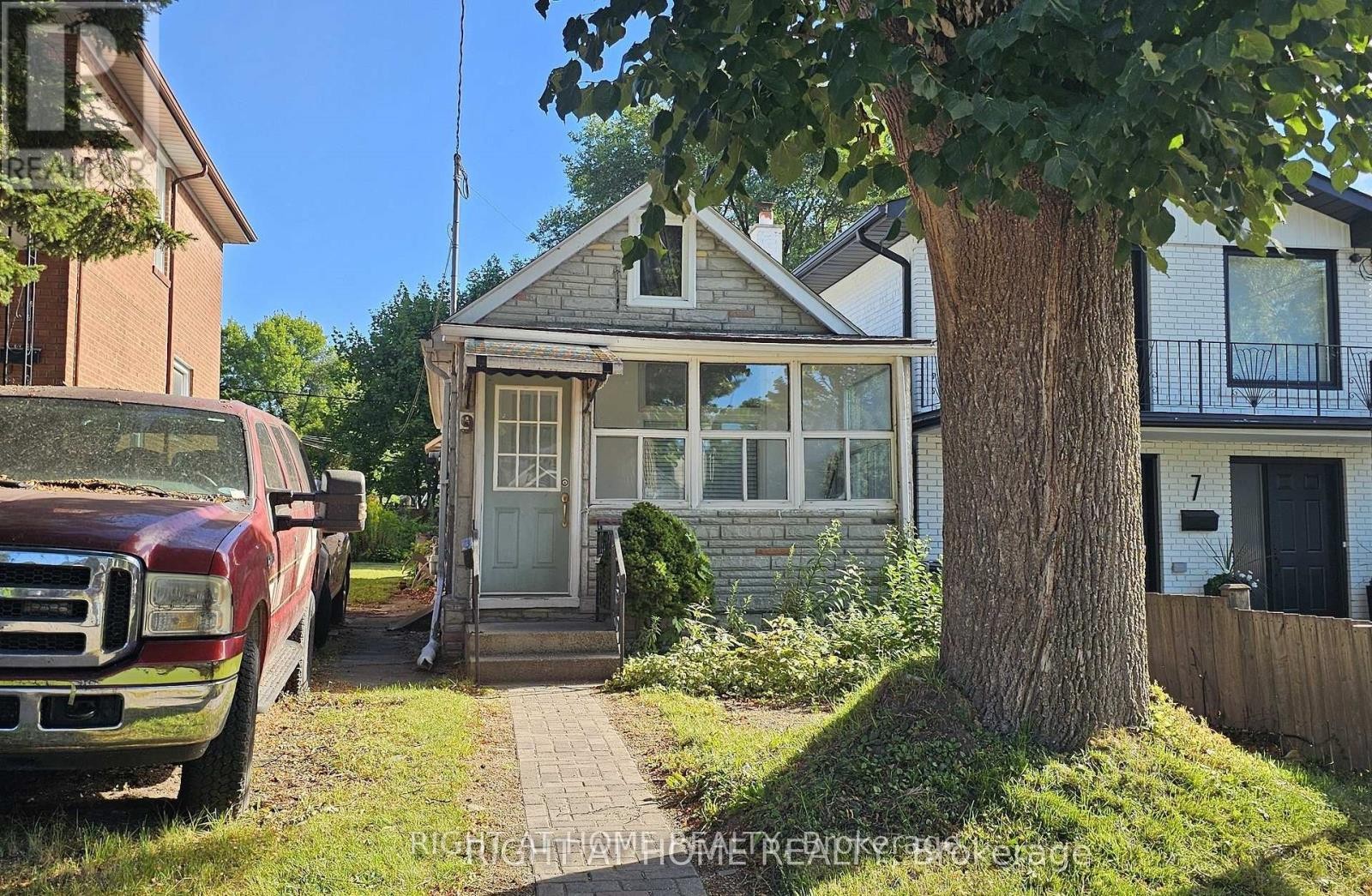
9 FORTY FIRST STREET
Toronto (Long Branch), Ontario
Listing # W12361935
$799,000
1 Beds
1 Baths
$799,000
9 FORTY FIRST STREET Toronto (Long Branch), Ontario
Listing # W12361935
1 Beds
1 Baths
Charming Detached Bungalow Perfect for First-Time Buyers, Downsizers or Investors! Unbeatable location just steps from the picturesque shores of Lake Ontario and Marie Curtis Park and Beach, the Waterfront Trail and Etobicoke Creek. Enjoy leisurely walks, bike rides or just relax in nature at the lakeside - its all just outside your door. Spacious and bright open-concept layout with lots of windows, natural light and hardwood floors. Kitchen with large eat-in island and granite countertops. Bright sunroom/porch. Large backyard with lots of space for entertaining, leisure and gardening. Private driveway with parking for multiple vehicles. Steps to TTC and Long branch GO Station be downtown in minutes. Short walk to grocery stores, shops, restaurants, amenities. Quick drive to Downtown Toronto or Pearson Airport. Easy accessto major routes and highways.This home is a fantastic entry into the Toronto real estate market and a smart choice for those looking to simplify. Whether you're a young professional, retiree or someone looking fora lakefront lifestyle, this is your chance. Dont miss out affordable living in a desirable area like this doesnt come often! Investors, this is a great opportunity to invest in a prime location with amazing potential (id:7526)


