Listings
All fields with an asterisk (*) are mandatory.
Invalid email address.
The security code entered does not match.
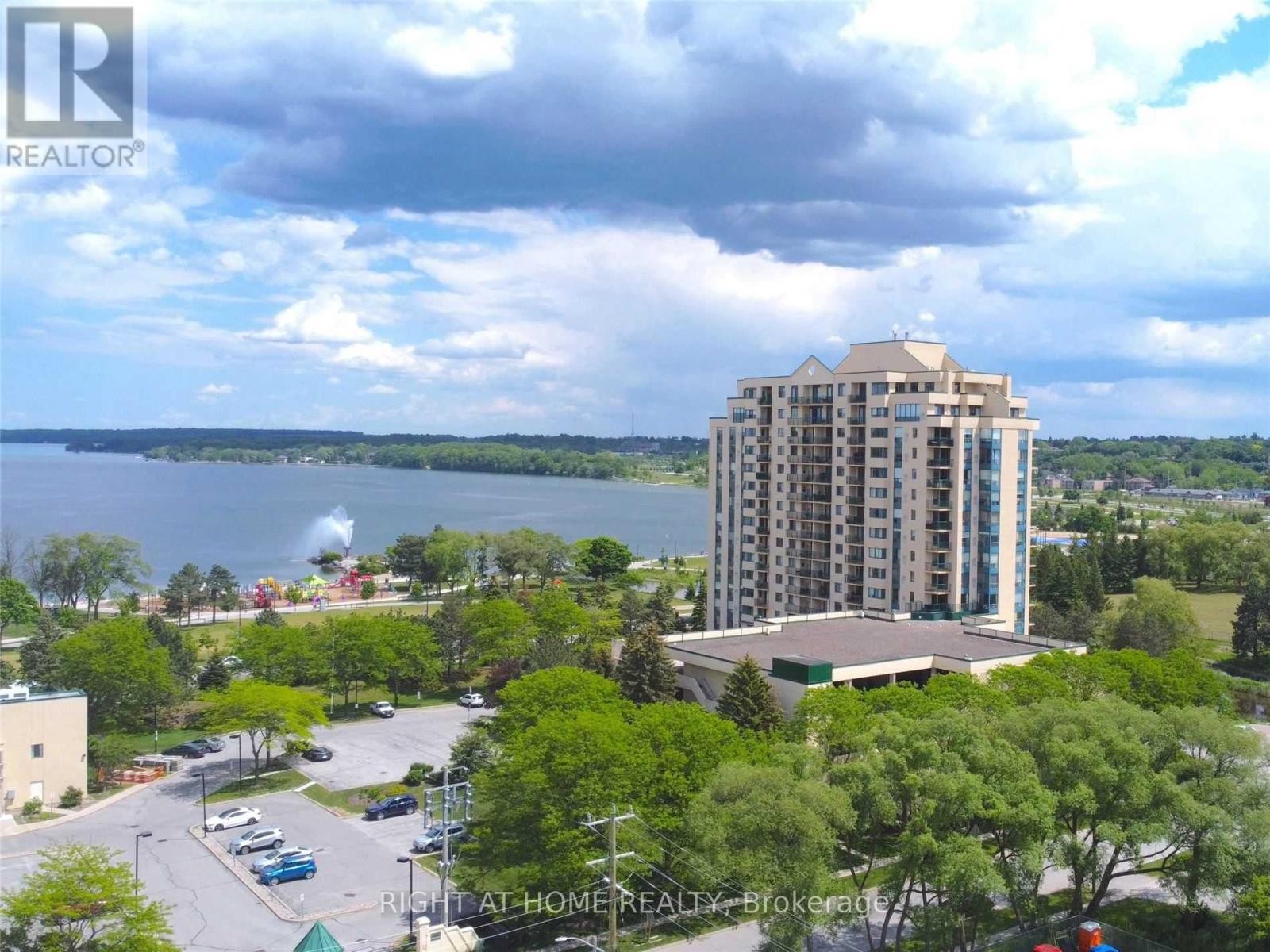
101 - 75 ELLEN STREET
Barrie (Lakeshore), Ontario
Listing # S12329058
$1,950.00 Monthly
1 Beds
1 Baths
$1,950.00 Monthly
101 - 75 ELLEN STREET Barrie (Lakeshore), Ontario
Listing # S12329058
1 Beds
1 Baths
Prime Main Floor Level At The Popular Regatta Building. Directly Across From Beach, Marina, Park And Trails. Excellent Amenities Include Indoor Pool, Hot Tub, Fully Equipped Fitness Room, Sauna, and Patio. Great Location: Short Walk To Downtown Barrie With Shops And Restaurants / 5 Minutes To Go Station To and From Union Station. This Cute and Cozy Condo Is at the Hub of Everything. (id:7526)
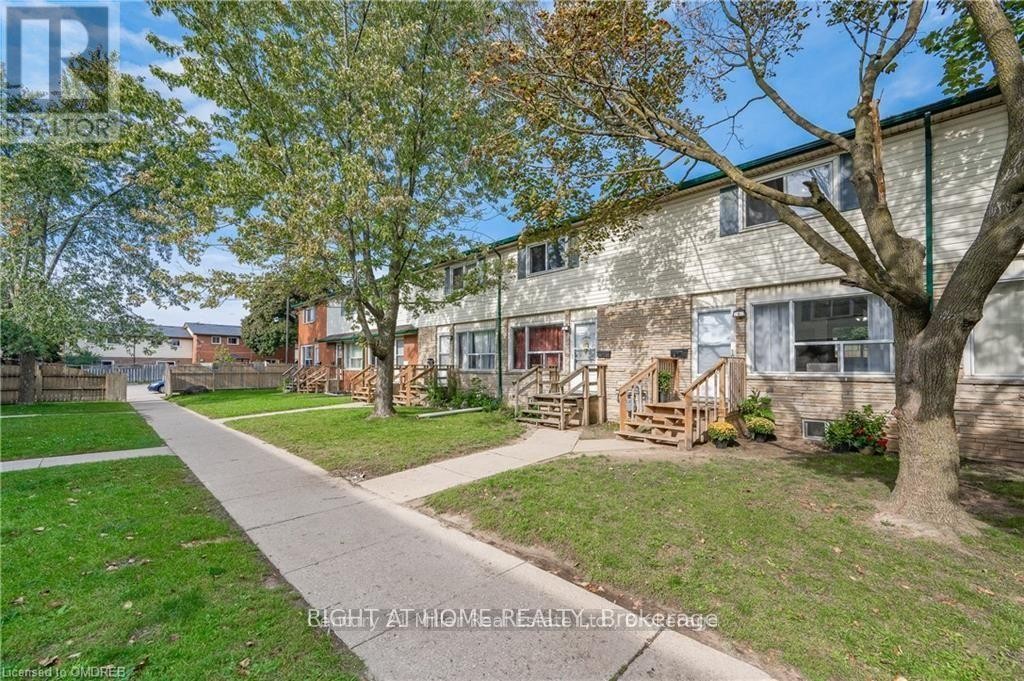
164 JANSEN AVENUE
Kitchener, Ontario
Listing # X12328740
$499,000
2+1 Beds
2 Baths
$499,000
164 JANSEN AVENUE Kitchener, Ontario
Listing # X12328740
2+1 Beds
2 Baths
One Of A Kind !!! Minutes Away To Everything You Need, Hwy 8, Cf Fairview Park Mall, Region Of Waterloo In'tl Airport. Awesome Location Very Close to Schools, Parks & Restaurants. Highly Recommended For Living & Investment For First-time Home Buyers Or Investors. Walk Into A Bright Welcoming Liv Room, A Good Size Kitchen, Dinette And Access To A Private Back Patio.This Lovely Home Also Has An Additional Bedroom , Bathroom & Laundry In The Basement. All Pictures From Previous Listing. (id:7526)
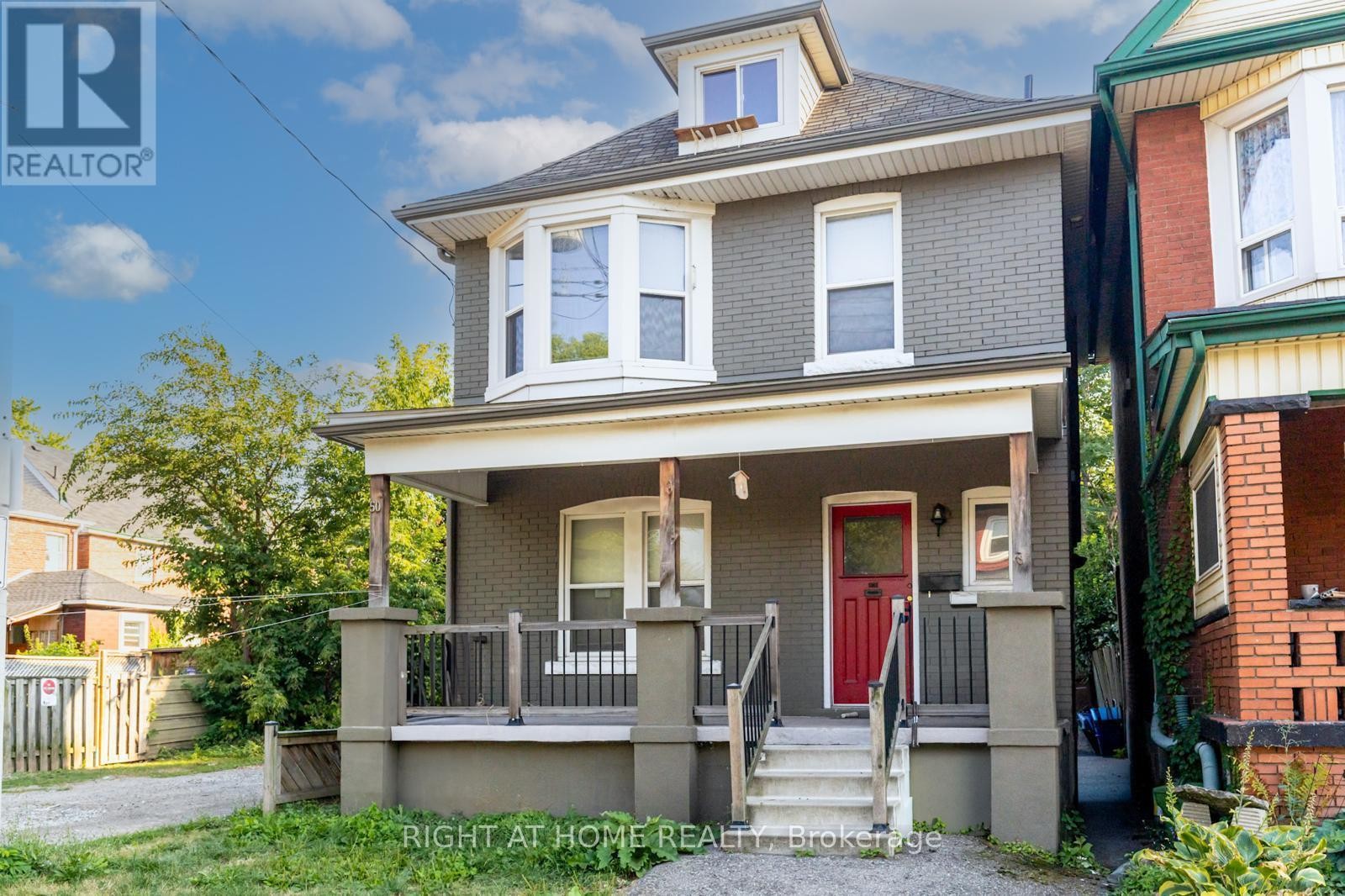
50 SOMERSET AVENUE
Hamilton (Stipley), Ontario
Listing # X12328892
$639,000
3+1 Beds
3 Baths
$639,000
50 SOMERSET AVENUE Hamilton (Stipley), Ontario
Listing # X12328892
3+1 Beds
3 Baths
Attention firsttime buyers and investors. This updated detached 2.5storey brick home is located in the heart of downtown Hamilton, close to all amenities, shops, dining, and transit. The property is currently configured as three selfcontained apartments, each with its own private entrance, kitchen, bathroom, and laundry. It will be delivered completely vacant, allowing you to set your own rents and select your tenants. Live in one unit and rent out the others to significantly offset your mortgage or generate cash flow. The basement unit offers a spacious onebedroom layout with comfortable living space. The main floor unit features soaring ceilings, abundant natural light, modern finishes, and a private back patio. The upper unit spans two and a half floors with a welcoming entry foyer, a secondfloor dining area and massive bedroom, and a thirdfloor loft living room or study. The seller and listing agent make no warranties or representations as to the current or future legal use of the property. The home can easily be converted back to single family or 2 units. (id:7526)
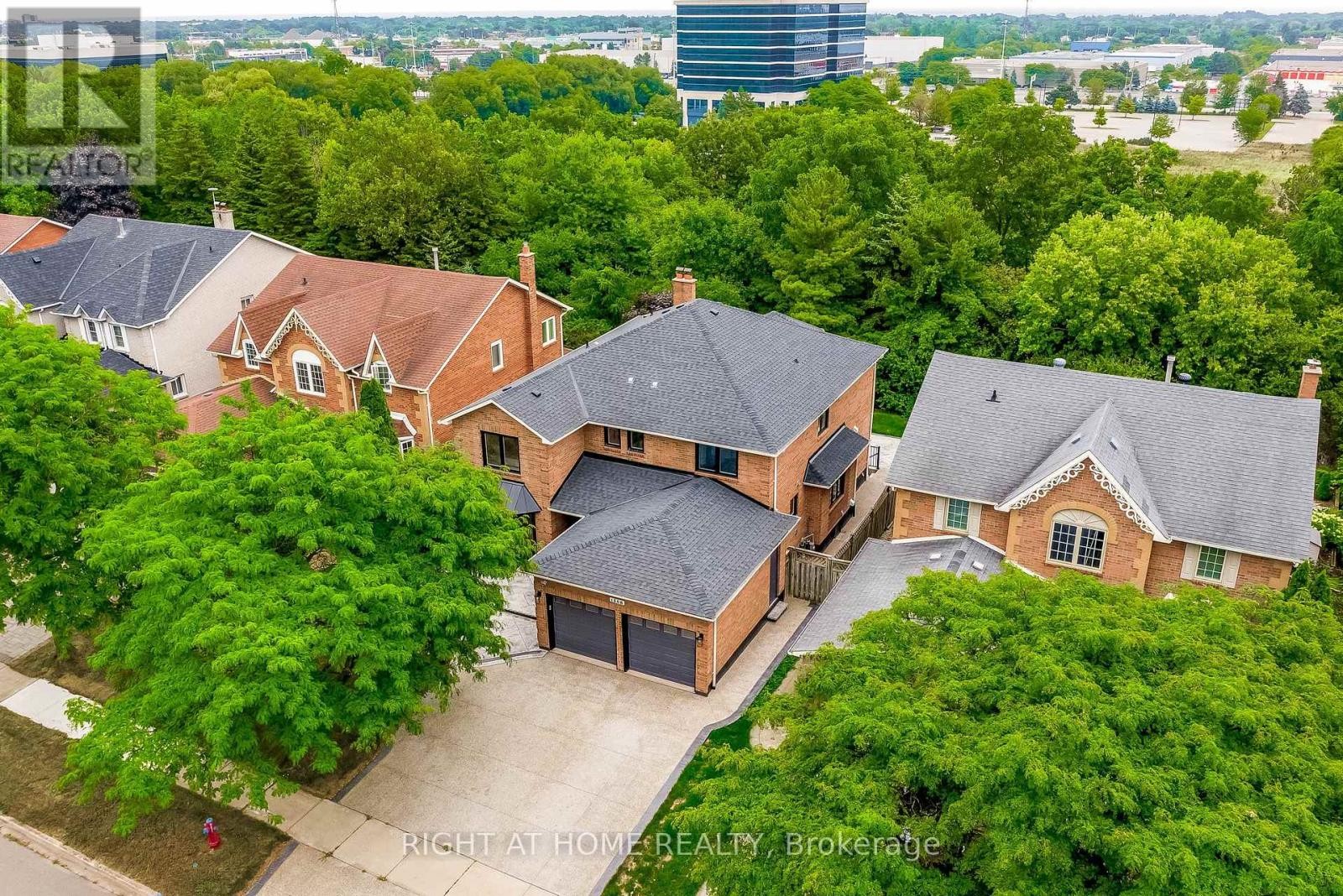
1308 FIELDCREST LANE
Oakville (GA Glen Abbey), Ontario
Listing # W12327165
$2,399,000
5+2 Beds
7 Baths
$2,399,000
1308 FIELDCREST LANE Oakville (GA Glen Abbey), Ontario
Listing # W12327165
5+2 Beds
7 Baths
Glen Abbey Luxury Backing Onto Greenspace 5+2 Beds, 7 Baths Fully renovated 5,000+ sq ft home on a quiet street in coveted Glen Abbey, backing onto serene greenspace. Features 5+2 bedrooms, 7 baths, engineered hardwood, designer lighting, and all major systems updated (roof, windows, furnace, A/C, hot water on demand).Open-concept kitchen with quartz island, induction cooktop, built-in oven/microwave, and wet bar flows to breakfast area and family room with stunning greenspace views. Main floor includes formal living/dining, laundry, powder room, and flex space. Upstairs: spacious primary suite with sitting area, walk-in closet, and spa-like ensuite; 2 bedrooms with private ensuites; 2 share a modern 3-piece bath. Finished lower level includes rec room, flex space, full bath, and legal 2-bedroom apartment with separate entrance. Attached double garage + parking for 6. Close to top schools, parks, shopping, and highways. (id:7526)
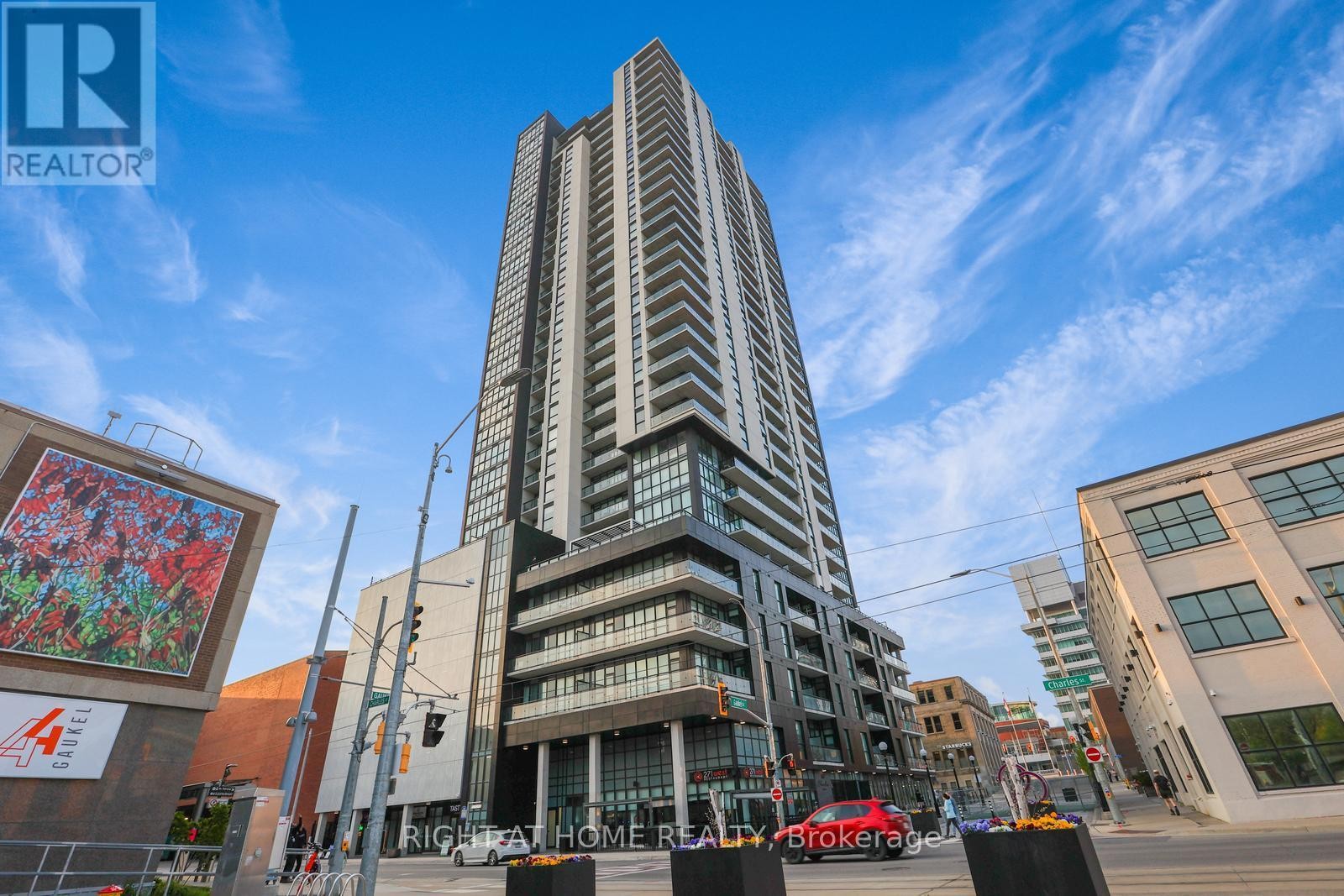
1804 - 60 CHARLES STREET W
Kitchener, Ontario
Listing # X12326080
$379,000
1 Beds
1 Baths
$379,000
1804 - 60 CHARLES STREET W Kitchener, Ontario
Listing # X12326080
1 Beds
1 Baths
60 Charlie West 1804 stylish unit offers a spacious east-facing balcony with open views perfect for relaxing and enjoying your evenings. Inside, you will find modern white cabinetry, stainless steel appliances, premium granite countertops, luxury wide plank flooring, and built-in roller blinds. Enjoy stunning views of both Victoria Park and downtown Kitchener from your private outdoor space. Charlie West offers top-tier amenities including a fitness centre, yoga room, party room, guest suite, rooftop patio with BBQs, pet wash station, and concierge services. Located in the heart of downtown, you're just steps from the LRT, Victoria Park, Google, Deloitte, KPMG, and all that the vibrant core has to offer. Monthly parking is available nearby through the City of Kitchener (Lot 15), Impark at 54 Water Street South (Lot #172), or the Halls Lane West Garage all just a short walk from the building. (id:7526)
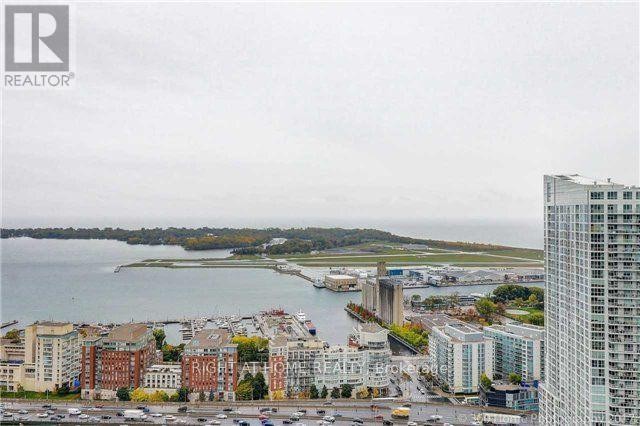
4309 - 21 ICEBOAT TERRACE
Toronto (Waterfront Communities), Ontario
Listing # C12326262
$3,500.00 Monthly
2 Beds
2 Baths
$3,500.00 Monthly
4309 - 21 ICEBOAT TERRACE Toronto (Waterfront Communities), Ontario
Listing # C12326262
2 Beds
2 Baths
Fully Furnished, Gorgeous 2 Bdrm, 2 Full Bath, Corner Unit With Incredible Lake Views! Miele Appliances, First Class Amenities (Gym, 25 M Lap Pool, Sauna, Squash Court, Dance Studio, Theatre..Too Many To List). Steps To Banks, Restaurants, Cn Tower, Sobeys, Rogers Centre, Harbourfront, Hwys, Ttc. One Parking And Locker Included. Must See! Move In Ready! (id:7526)
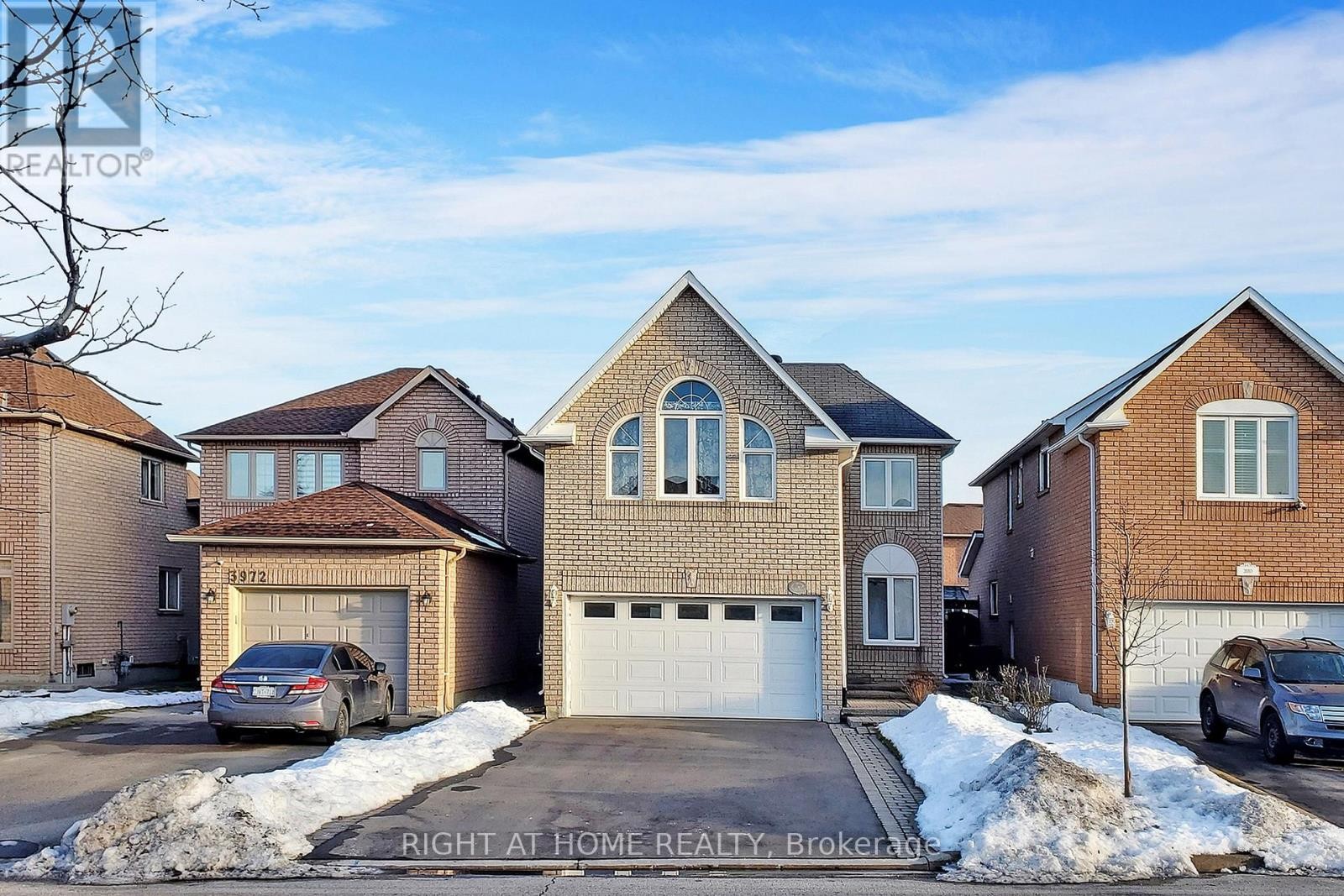
3976 HONEY LOCUST TRAIL
Mississauga (Lisgar), Ontario
Listing # W12326133
$3,900.00 Monthly
3+2 Beds
4 Baths
$3,900.00 Monthly
3976 HONEY LOCUST TRAIL Mississauga (Lisgar), Ontario
Listing # W12326133
3+2 Beds
4 Baths
Bright And Spacious 3+2 br and 3+1 washroom Home Located In Family Friendly Lisgar Neighborhood. Hardwood Flr Through Out Main And Second Floor. Nicely Finished Basement With Laminate floor, two bedroom and 3Pc Bath. No Carpet In The House. Family Room W/Double Sided Fireplace. Kitchen with skylight and breakfast area. Big Backyard. No Side Walk. Close to Hwy, community center, shopping center, schools. (id:7526)
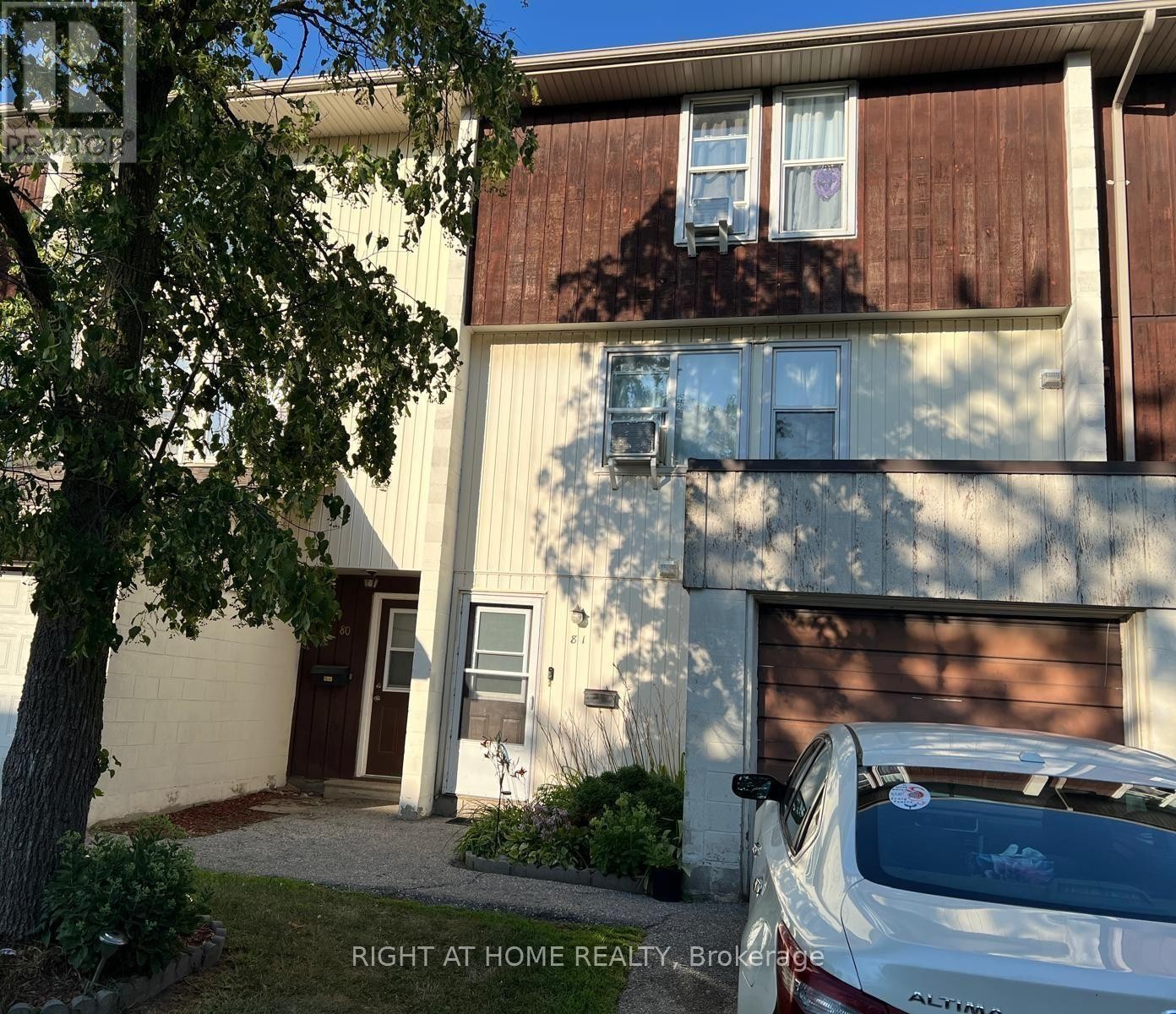
81 - 135 CHALMERS STREET S
Cambridge, Ontario
Listing # X12326455
$524,900
3 Beds
2 Baths
$524,900
81 - 135 CHALMERS STREET S Cambridge, Ontario
Listing # X12326455
3 Beds
2 Baths
***Don't miss this great opportunity to own a Townhouse with 3 Beds, 1.5 Baths, 2 Parking Spaces - Single Car Garage + 1 Driveway spot.**** Low Condo Fees includes Water. Visitor parking in the community. Close to Transit and other amenities. This property is a perfect fit for first time home buyers or investors. (id:7526)
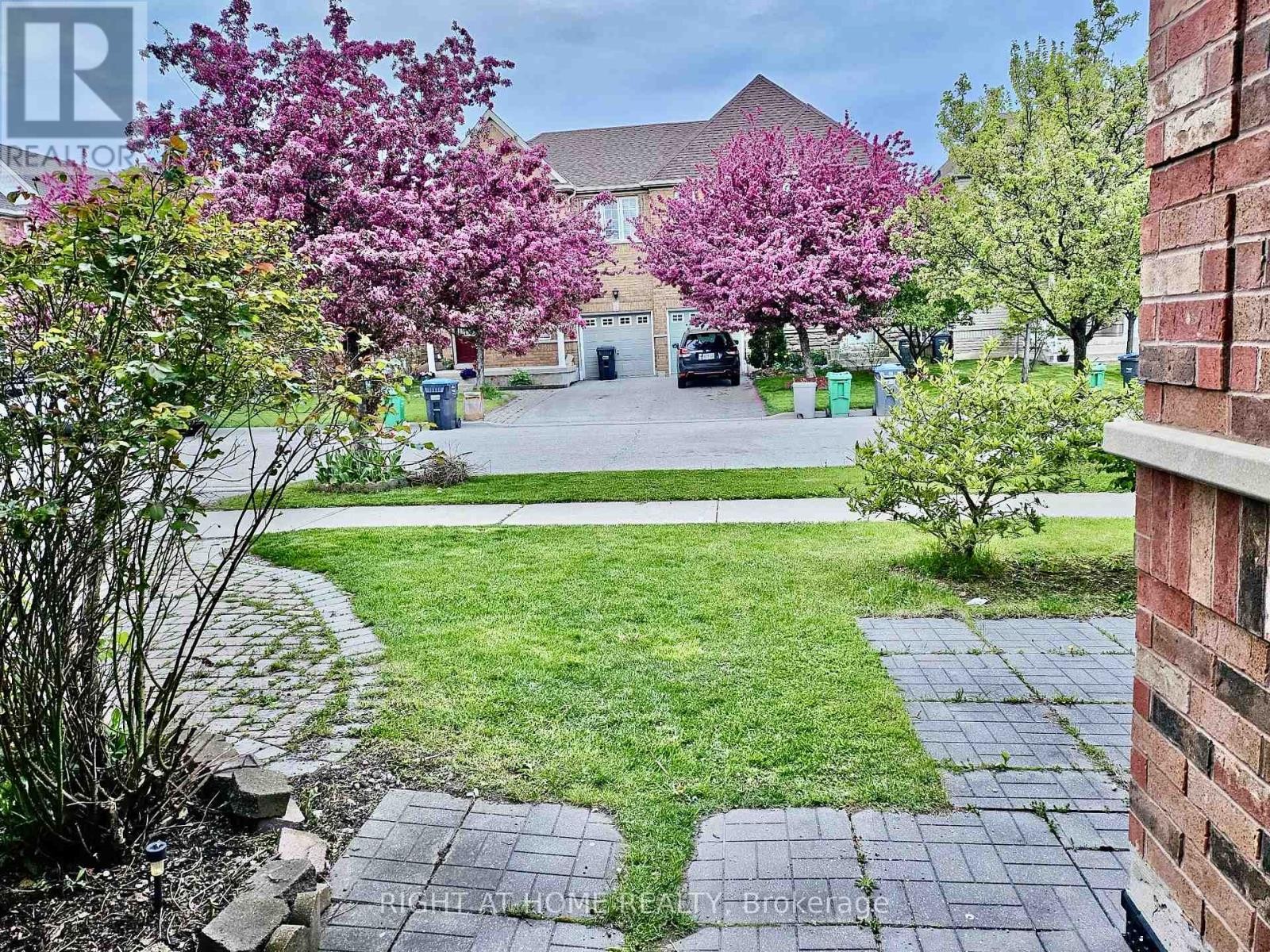
3366 COVENT CRESCENT
Mississauga (Churchill Meadows), Ontario
Listing # W12324985
$1,700.00 Monthly
1 Beds
1 Baths
$1,700.00 Monthly
3366 COVENT CRESCENT Mississauga (Churchill Meadows), Ontario
Listing # W12324985
1 Beds
1 Baths
Beautiful Basement Apartment Available for lease in a prime Mississauga location Situated near the intersection of Winston Churchill Boulevard and Eglinton Avenue West, this immaculate basement unit offers a blend of comfort and convenience ideal for modern living This well-maintained unit features one spacious bedroom and one full washroom, along with a small storage room that could be an office, a fully equipped kitchen, a cozy living room, and a designated dining area Enjoy the added benefit of a separate laundry area and one dedicated parking space The location is truly exceptional, with Ridgeway Plaza just a 2-minute walk away offering access to a wide range of restaurants, cafes, and shops for your everyday needs. Commuting is effortless, with the Winston Churchill bus station just a 7-minute walk away and Erin Mills Town Centre accessible in 5 minutes by car, offering convenient transit and additional shopping options. Perfect for a single professional or couple seeking a quiet, comfortable, and conveniently located residence in Mississauga. Act now to secure this exceptional rental opportunity (id:7526)
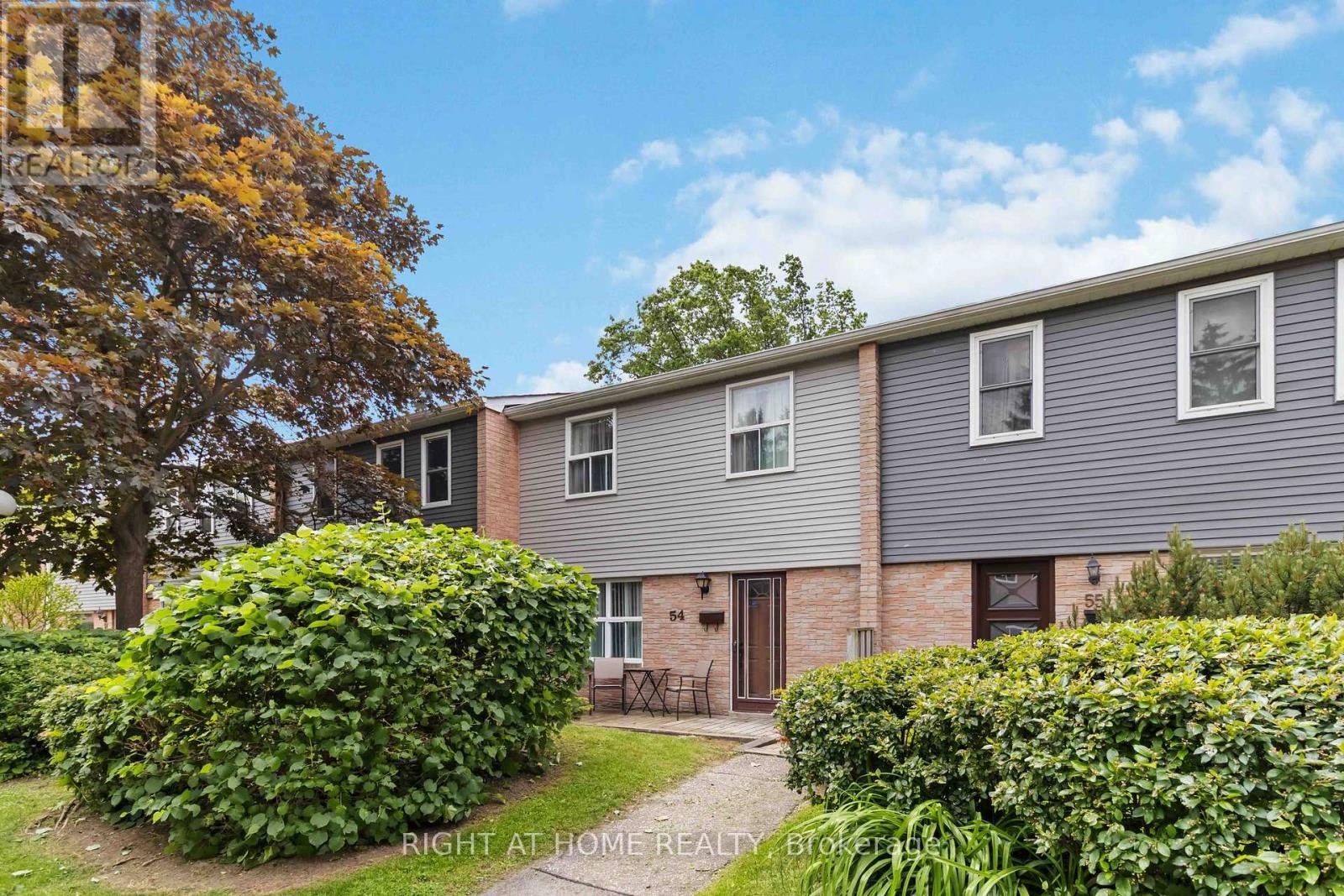
54 - 1050 SHAWNMARR ROAD
Mississauga (Port Credit), Ontario
Listing # W12325297
$739,990
3 Beds
2 Baths
$739,990
54 - 1050 SHAWNMARR ROAD Mississauga (Port Credit), Ontario
Listing # W12325297
3 Beds
2 Baths
Welcome to number 54 ! A cozy three bedroom townhouse with a ton of potential. Newly fenced quiet backyard with patio backing onto rarely used access rd. Large family room and dining room. Access from townhouse to 2 underground parking spots. Newer fridge and stove in Kitchen .Main bathroom recently renovated. Minutes from vibrant Port Credit with trendy restaurants , live music , public library and Port Credit Go. Steps to lakefront and numerous lakefront parks. Minutes from grocery stores and public transit. (id:7526)
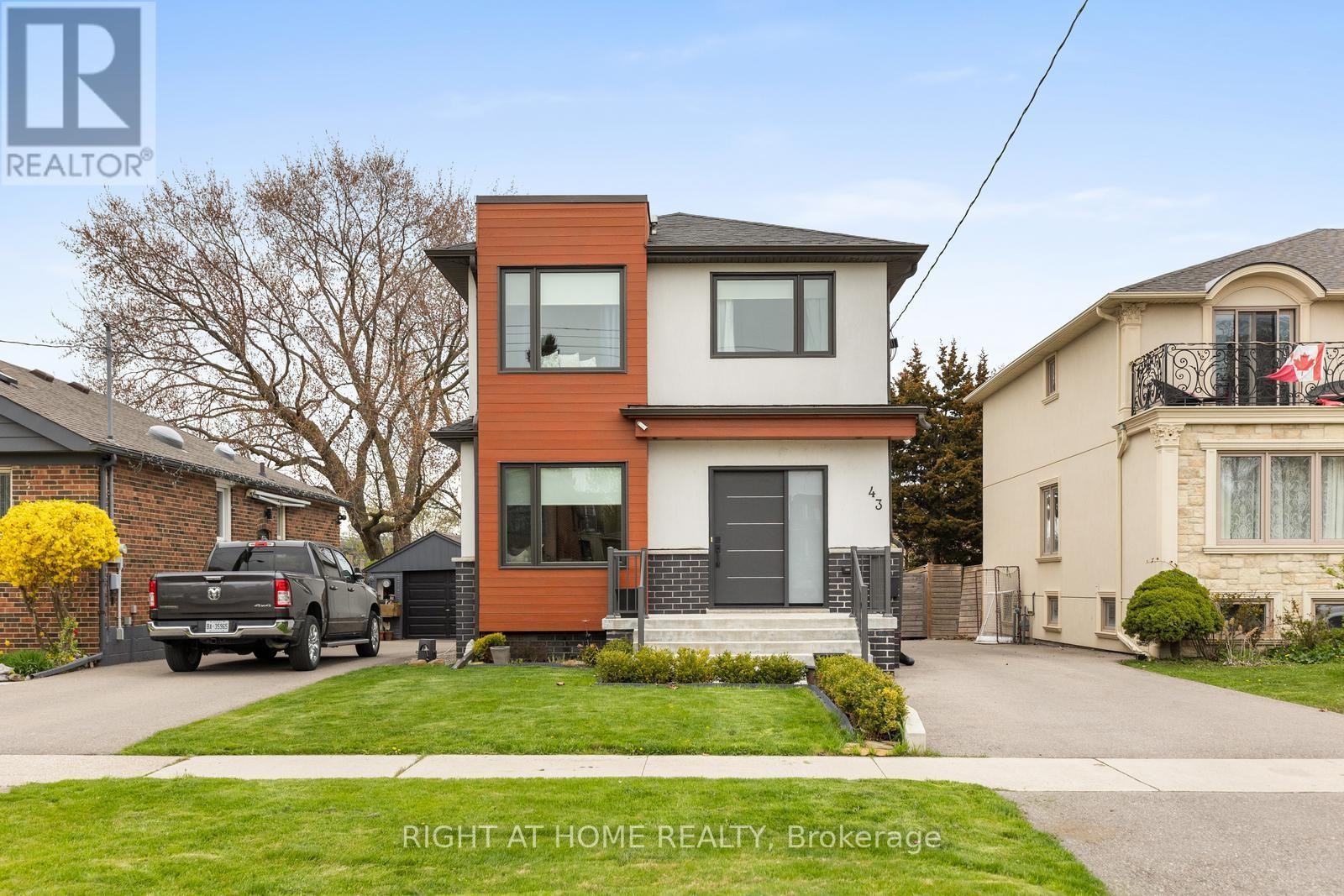
43 BELLMAN AVENUE
Toronto (Alderwood), Ontario
Listing # W12325028
$6,900.00 Monthly
4+1 Beds
4 Baths
$6,900.00 Monthly
43 BELLMAN AVENUE Toronto (Alderwood), Ontario
Listing # W12325028
4+1 Beds
4 Baths
Welcome to 43 Bellman Avenue in the heart of Alderwood a truly rare opportunity on an extraordinary 298-foot deep lot with a stunning in-ground heated pool. Beautifully upgraded with modern finishings throughout. Spacious main floor with an open concept living/dining/kitchen space and hardwood flooring throughout. The kitchen features a large island, stainless steel appliances including a gas range and pot filler, pot lights, backsplash, and plenty of counter and cupboard space. The second floor features four bright bedrooms, all with large windows, birch hardwood, and built-in closet systems, as well as a convenient laundry room. The primary bedroom showcases a luxurious 5-piece ensuite, a walk-in closet, and abundant natural light. This is a one-of-a-kind property that offers ample space, luxury, and charm, all in one of Etobicoke's most sought-after neighbourhoods. Professional pool maintenance and lawn maintenance is included. (id:7526)
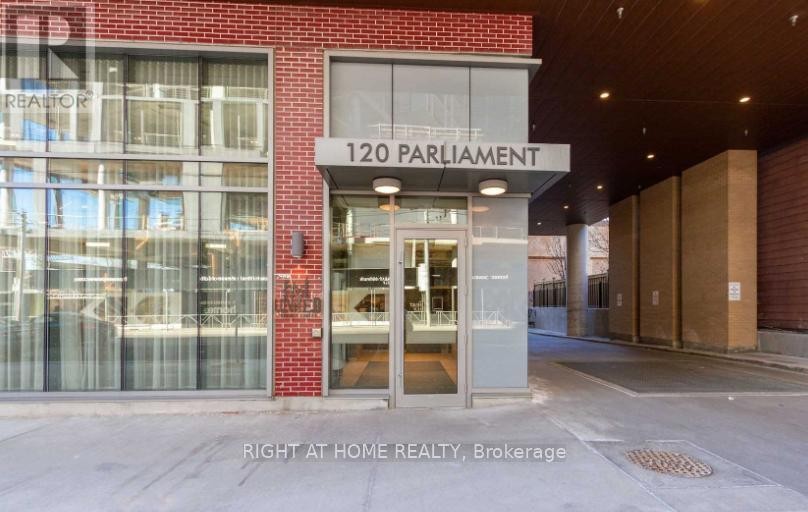
PH2405 - 120 PARLIAMENT STREET
Toronto (Moss Park), Ontario
Listing # C12325208
$3,600.00 Monthly
2+1 Beds
2 Baths
$3,600.00 Monthly
PH2405 - 120 PARLIAMENT STREET Toronto (Moss Park), Ontario
Listing # C12325208
2+1 Beds
2 Baths
Welcome Home! Breathtaking Penthouse Unit With Rarely Offered 275 Sqft. Terrace And Balcony With Unobstructed West Views Of The Toronto Skyline And Lake Ontario. The Unit Itself Has 895Sq.Ft. Of Living Space With 2 Bedrooms, 2 Full Bathrooms, And A Den Perfect For Home Office Space. The Unit Features Laminate Flooring, Soaring 11 Ft Ceilings, Tons Of Natural Light, And Upgraded Finishes Throughout. Custom Cabinetry Throughout Including A Built-In Tv Console Featuring Stainless Steel Wine Fridge. Automated Blinds Throughout The Unit As Well As Ample Storage Space. Underground Parking Space And Locker Included. Located Within Walking Distance To St.Lawrence Market, Corktown, Distillery District, & Tons Of Amazing Shops And Restaurants. Steps Away From Queen And King Street Streetcars, & Minutes From Gardiner Expressway. Excellent Building Amenities Include Gym, Yoga Room, Party Room, Dining Room, Pet Spa, Guest Suites, & Unbelievable Rooftop Terrace With Bbqs, Loungers & Outdoor Tv! (id:7526)
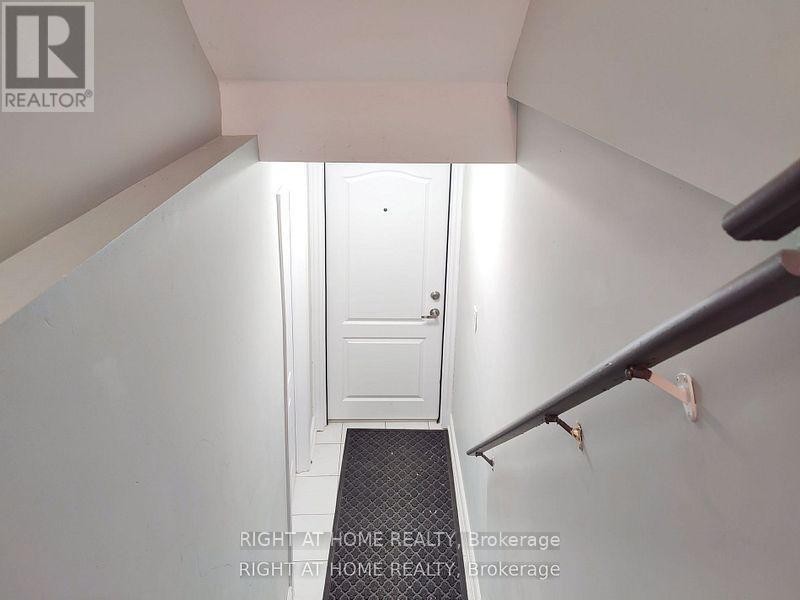
LOWER - 33 SCHOONER DRIVE
Brampton (Fletcher's Meadow), Ontario
Listing # W12325195
$1,525.00 Monthly
1+1 Beds
1 Baths
$1,525.00 Monthly
LOWER - 33 SCHOONER DRIVE Brampton (Fletcher's Meadow), Ontario
Listing # W12325195
1+1 Beds
1 Baths
Legal One Plus One Bedroom Basement Apartment. Newly Renovated. Open Concept Living/Dining/Kitchen. Extra Large Windows, Bright And Spacious. Separate Entrance. Includes One Parking On Driveway. Carpet Free. Shared Laundry. Den is large enough to fit a bed. Family Friendly Neighbourhood. Close to public transit. Available Immediately. (id:7526)
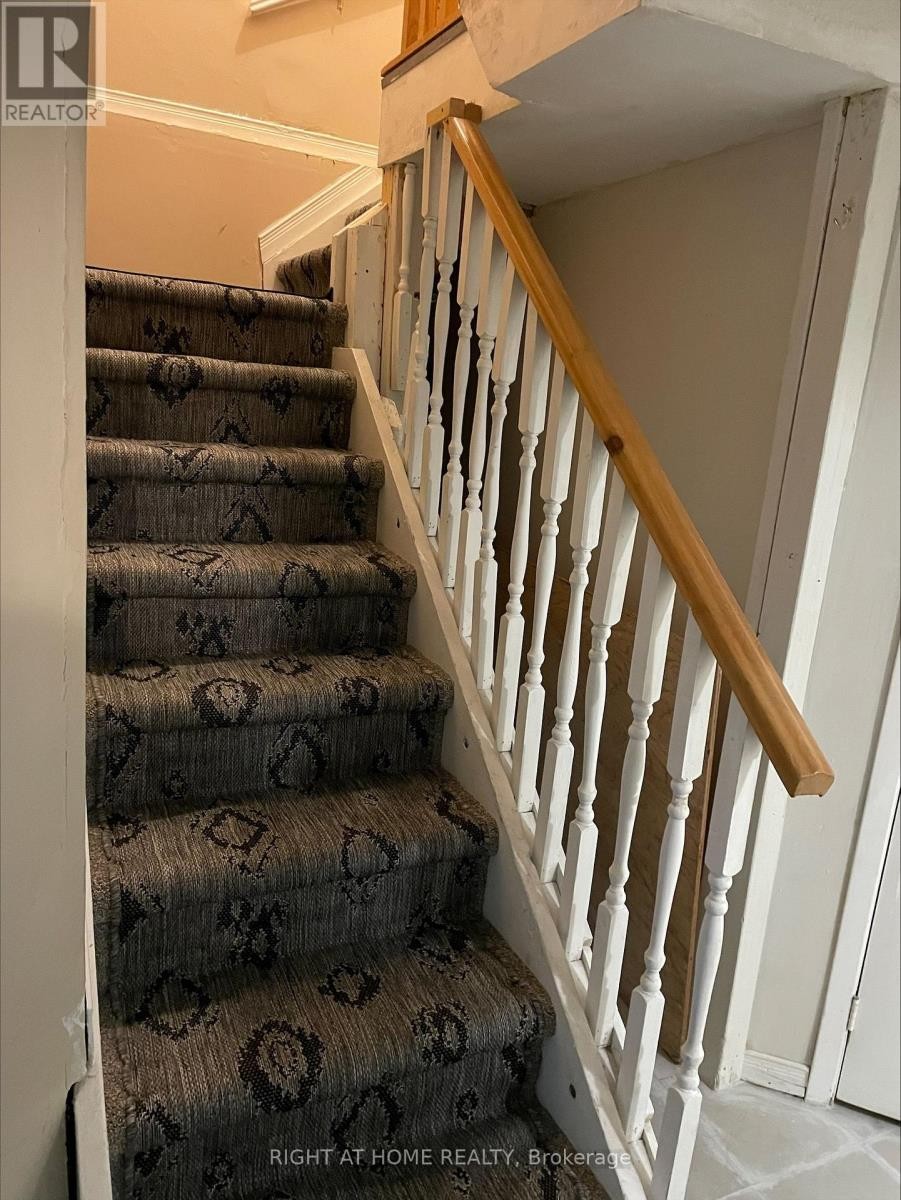
BASEMENT - 4055 RENFREW CRESCENT
Mississauga (Erin Mills), Ontario
Listing # W12325985
$2,100.00 Monthly
2 Beds
1 Baths
$2,100.00 Monthly
BASEMENT - 4055 RENFREW CRESCENT Mississauga (Erin Mills), Ontario
Listing # W12325985
2 Beds
1 Baths
5 minutes drive from Erin Mills Towncentre & SouthCommon Mall. Close to schools & Costco & all transit stops. 2 bedrooms legal basement apartment , separate entrance/laundry, new carpet installed, freshly painted, ceramic tiles installed in kitchen, washroom & hallway.No pets/smoking allowed due to allergies. all utilities included except cable.First & last month required, reference letters & job letters required. Tenant will keep the place in clean & tidy and will not damage the property, Tenant willnot sublease to another person, in the winter Tenant will help shovel the snow in the driveway. Tenant will rfespect the privacy of the neighbours by not playing the music too loud. (id:7526)
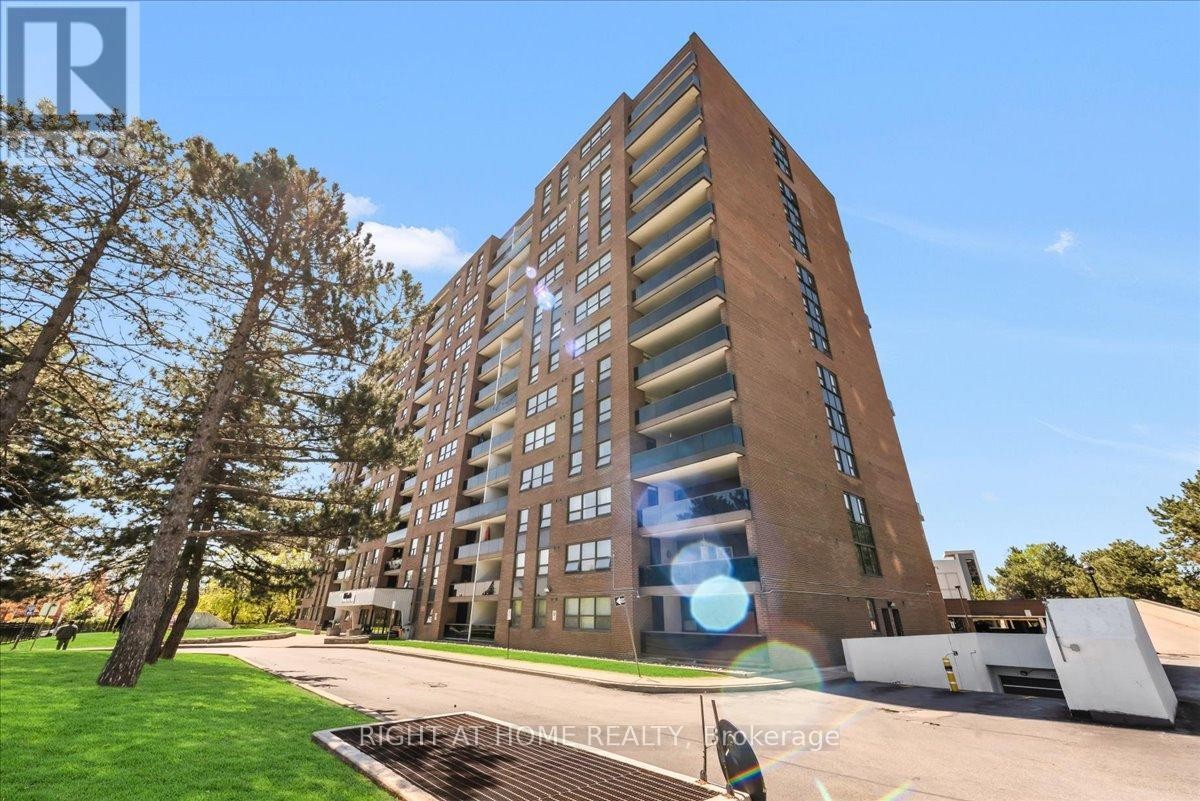
412 - 4 LISA STREET
Brampton (Queen Street Corridor), Ontario
Listing # W12324202
$449,000
3 Beds
2 Baths
$449,000
412 - 4 LISA STREET Brampton (Queen Street Corridor), Ontario
Listing # W12324202
3 Beds
2 Baths
The Immaculate Corner 3 Bedroom Condo Unit Has 2 Washrooms in a Secure Building Situated (With Night Security/Concierge). 30k Upgrade, Freshly Painted, New Floor, And Renovated Washrooms. Big Ensuite Locker, Just Minute To 410 & Bramalea City Centre For Your Shopping Needs Comes W/Great Sized Primary Bedroom With 2 Pc Bathroom Ensuite. Living/Dining With Spacious Open East Facing Huge Balcony, Enjoy Nice View & Sun-Filled Unit W/Lots Of Lights. Close To School & Brampton Bus Terminal (id:7526)
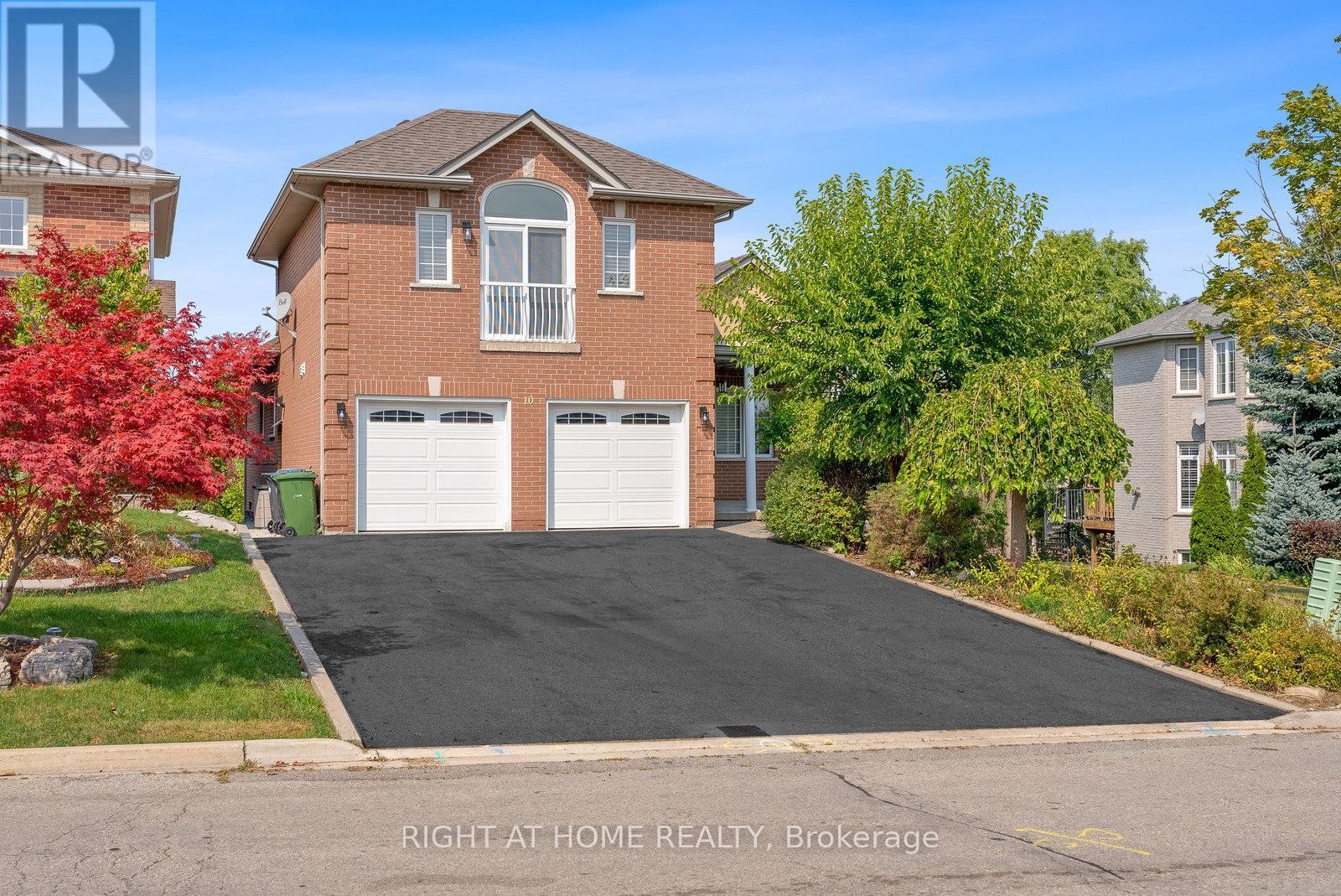
10 RIVERWOOD TERRACE
Caledon (Bolton East), Ontario
Listing # W12324521
$1,881,000
3+2 Beds
4 Baths
$1,881,000
10 RIVERWOOD TERRACE Caledon (Bolton East), Ontario
Listing # W12324521
3+2 Beds
4 Baths
FIVE REASONS YOU WILL LOVE THIS ONE OF A KIND BUNGALOW LOFT!!! 1.EXTREMELY RARE ACROSS THE GTA...YOU WILL NOT SEE ANOTHER LIKE THIS ONE!!!NOT A COMMON SUBDIVISION HOME!!! 2. TOTALLY RENOVATED AND UPDATED WITH QUALITY HIGH -END CUSTOM FINISHINGS -APPROX. $400,000 SPENT!!! AND IT SHOWS!!! TOTALLY GUTTED OUT AND REDONE!!! 3.RARE WALK OUT BASEMENT...IDEAL FOR GROWING FAMILY/INLAWS/INCOME POTENTIAL!!!!4. ADDITIONAL CUSTOM SPACE IN BASEMENT..CAN BE USED AS WINE ROOMS!!!5.VERY SPACIOUS SUN DRENCHED LAYOUT WITH WALK OUT FROM MAIN FLOOR KITCHEN TO DECK!!! EVERYTHING IS NEW!!! THIS MUST BE SEEN!!! IDEAL FOR GENERATIONAL FAMILIY OR DOWNSIZING FOR EMPTY NESTERS!!! (id:7526)
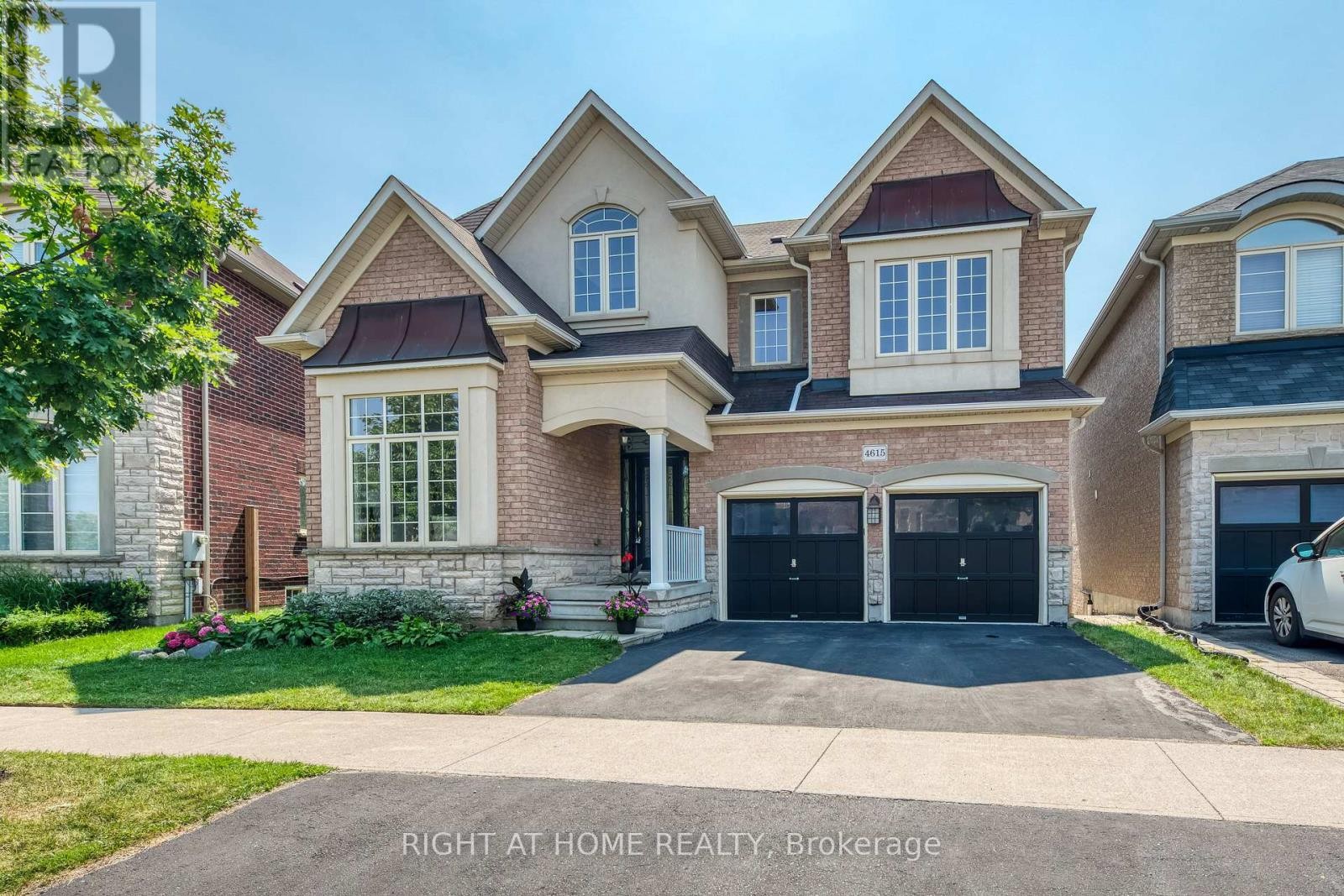
4615 ERWIN ROAD
Burlington (Alton), Ontario
Listing # W12324628
$1,750,000
5+1 Beds
5 Baths
$1,750,000
4615 ERWIN ROAD Burlington (Alton), Ontario
Listing # W12324628
5+1 Beds
5 Baths
Sun-Filled, South-Facing Ravine-Lot Home with Brand New Finished Walk-Out Basement in Highly Sought-After Alton Village! This beautifully upgraded detached home offers 5+1 bedrooms, 5 bathrooms, and a double garage, with over 4,000 sq.ft. of luxurious living space. The main level boasts hardwood floors, a stylish open-concept layout, and a sleek white kitchen overlooking lush green treetops. The breakfast area opens directly onto a spacious deck perfect for outdoor entertaining.Upstairs, youll find five generously sized bedrooms and three full bathrooms, including an expansive primary suite with a spa-like 5-piece ensuite. The brand-new walk-out basement adds incredible versatility, featuring a large recreation area, an additional bedroom, and a modern 3-piece bathroom.Enjoy professionally landscaped front and backyards, with a private, fully fenced backyard backing onto a tranquil, tree-lined ravine offering breathtaking views and unmatched peace and privacy.This exceptional home truly has it all! (id:7526)
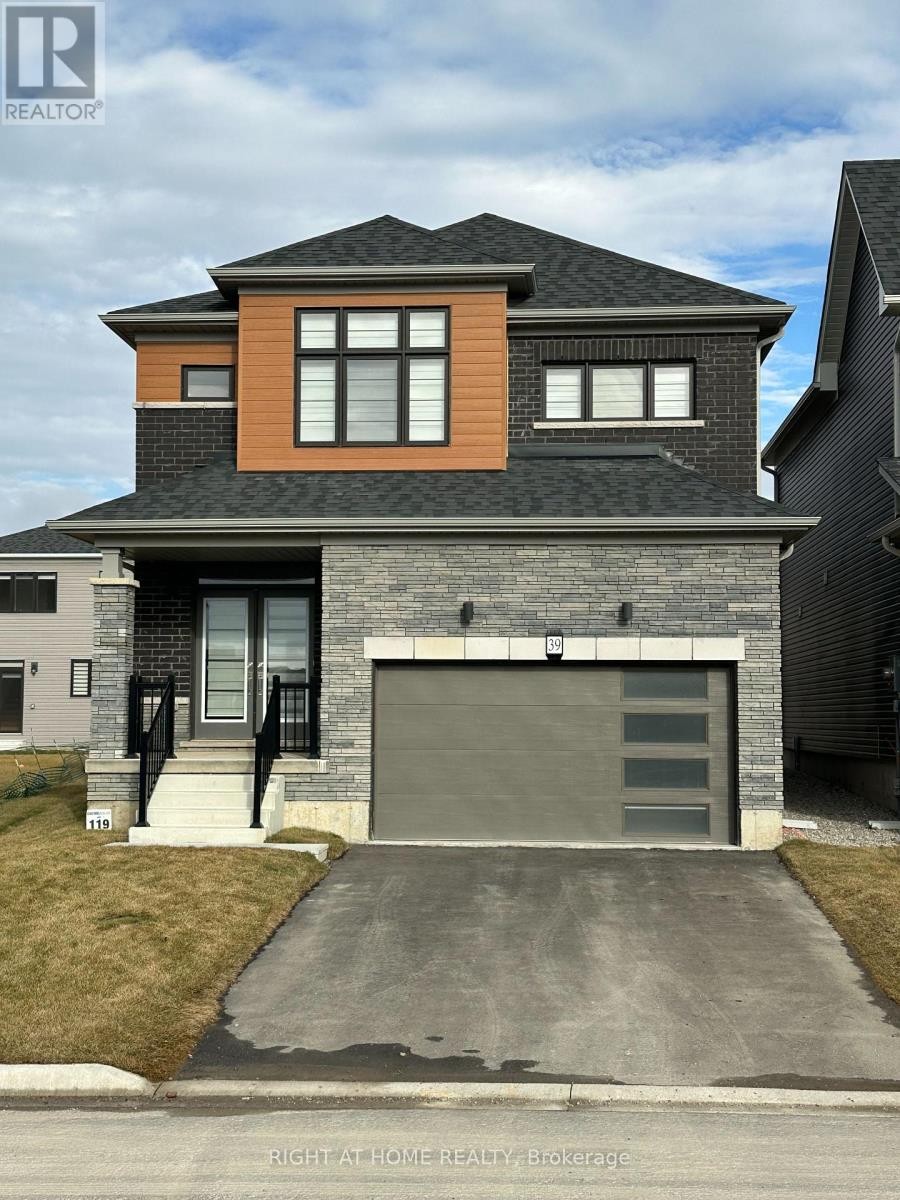
39 WINTERGREEN CRESCENT
Haldimand, Ontario
Listing # X12323591
$3,000.00 Monthly
4 Beds
3 Baths
$3,000.00 Monthly
39 WINTERGREEN CRESCENT Haldimand, Ontario
Listing # X12323591
4 Beds
3 Baths
Welcome to this Immaculate 2-Year-Old Home in the Desirable Empire Avalon Community!This beautifully maintained home features 4 spacious bedrooms and 2.5 modern bathrooms. Enjoy upscale finishes throughout, including quartz countertops in the kitchen and bathrooms, rich stained hardwood flooring, 9 ceilings on the main level, and an elegant stained oak staircase. The functional open-concept layout is perfect for everyday living and entertaining. Additional highlights include new appliances, a convenient second-floor laundry room, and plenty of natural light throughout.Ideally located just minutes from grocery stores, schools, parks, soccer complexes, and major highways (HWY 6/403) plus close proximity to Hamilton Airport, available for immediate lease. (id:7526)

222 - 640 SAUVE STREET
Milton (BE Beaty), Ontario
Listing # W12323171
$550,000
1+1 Beds
1 Baths
$550,000
222 - 640 SAUVE STREET Milton (BE Beaty), Ontario
Listing # W12323171
1+1 Beds
1 Baths
Welcome to this beautifully designed 2-bedroom, 1-bath condo offering a bright and airy open-concept layout with soaring 9-ft ceilings and a walk-out to your own private balcony perfect for morning coffee or evening relaxation. This stylish, carpet-free unit features upgraded laminate throughout, and a sleek modern kitchen with stainless steel appliances and afunctional eat-in island, ideal for both everyday living and entertaining. Residents enjoy access to top-notch amenities including a rooftop terrace with stunning views, two fully-equipped fitness rooms, and a spacious party/meeting room. The Building comes with a lot of visitor parking for added convenience. Perfectly situated just minutes from the GO Train, Hwy 407/401, walking distance to Irma Coulson Public School, Lullaboo Nursery and Childcare, parks, and everyday essentials, this condo offers a rare blend of comfort, style, and unbeatable convenience. (id:7526)
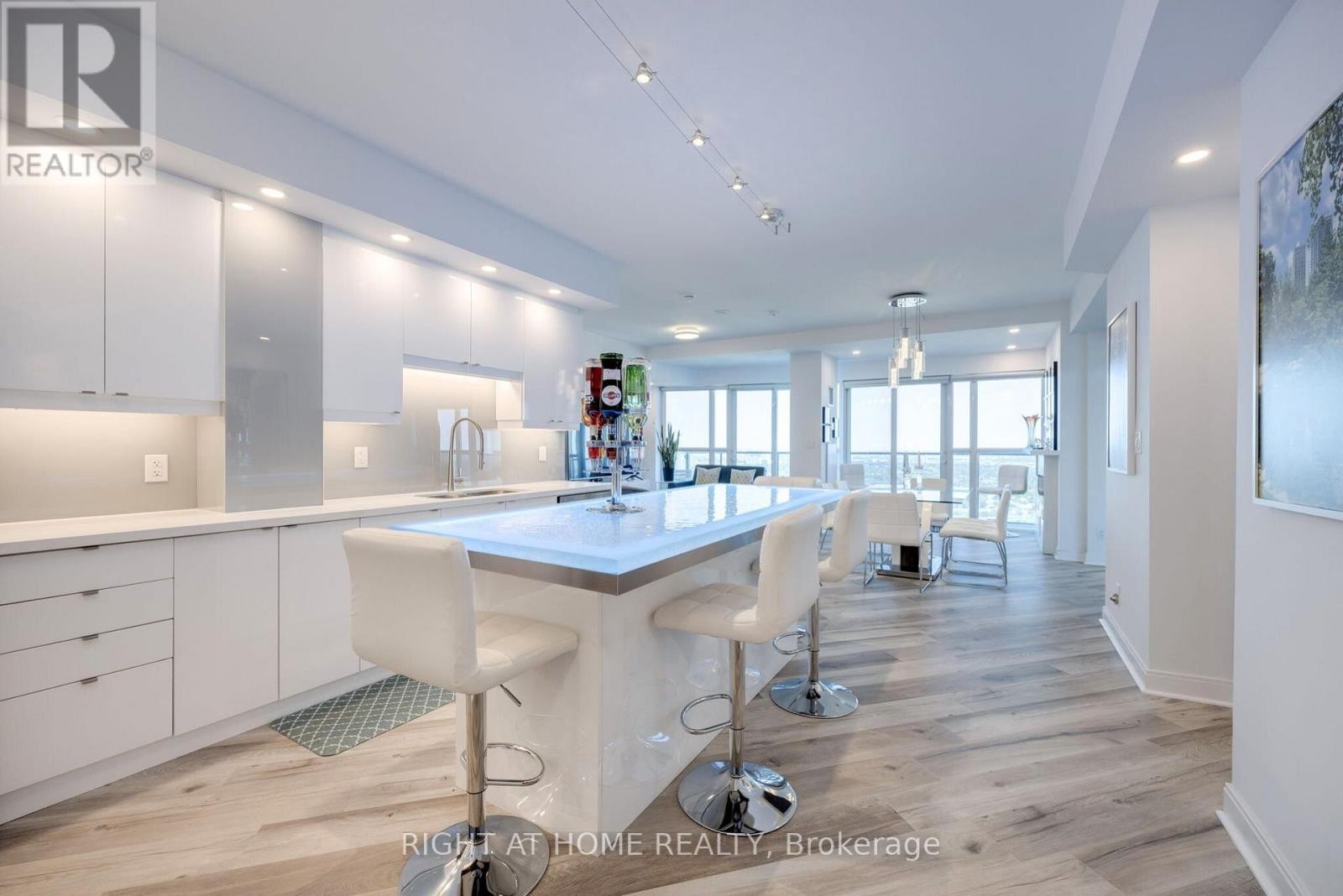
3601 - 60 ABSOLUTE AVENUE
Mississauga (City Centre), Ontario
Listing # W12323159
$812,500
2 Beds
2 Baths
$812,500
3601 - 60 ABSOLUTE AVENUE Mississauga (City Centre), Ontario
Listing # W12323159
2 Beds
2 Baths
A Truly One-of-a-Kind Residence at 60 Absolute Avenue - no other floor plan like it in the entire building. Experience modern luxury like no other. This fully renovated, 1170 sq. ft. contemporary suite + 225 sq. ft. wrap-around balcony, is unlike any other unit in the building offering a distinctive design and unmatched style. Enjoy panoramic, unobstructed views of the CN Tower and Lake Ontario right from your living space, or step onto one of the largest terraces at 60 Absolute, where southeast exposure brings you sunrises and breathtaking views every day. Located in the vibrant heart of downtown Mississauga, you're just steps from fine dining, Starbucks, Square One, Celebration Square, and the upcoming LRT with quick access to downtown Toronto. Designed for entertainers and modern living, the custom kitchen stands apart with over 30 sleek high-gloss cabinets, a custom tinted glass backsplash, and a spectacular 8-foot island with a textured glass LED-lit countertop, a true showpiece. Floor-to-ceiling windows flood every room with natural light and provide walkouts to the expansive terrace, blending indoor and outdoor living seamlessly. This residence also comes with two premium parking spots and access to world-class amenities including a state-of-the-art fitness centre, indoor and outdoor pools, basketball and squash courts, and 24-hour concierge service. This is not just another condo, it's a rare offering that combines bold design, modern finishes, and extraordinary outdoor space in Mississauga's most iconic address. Check out the building website at www.60absolute.ca (id:7526)
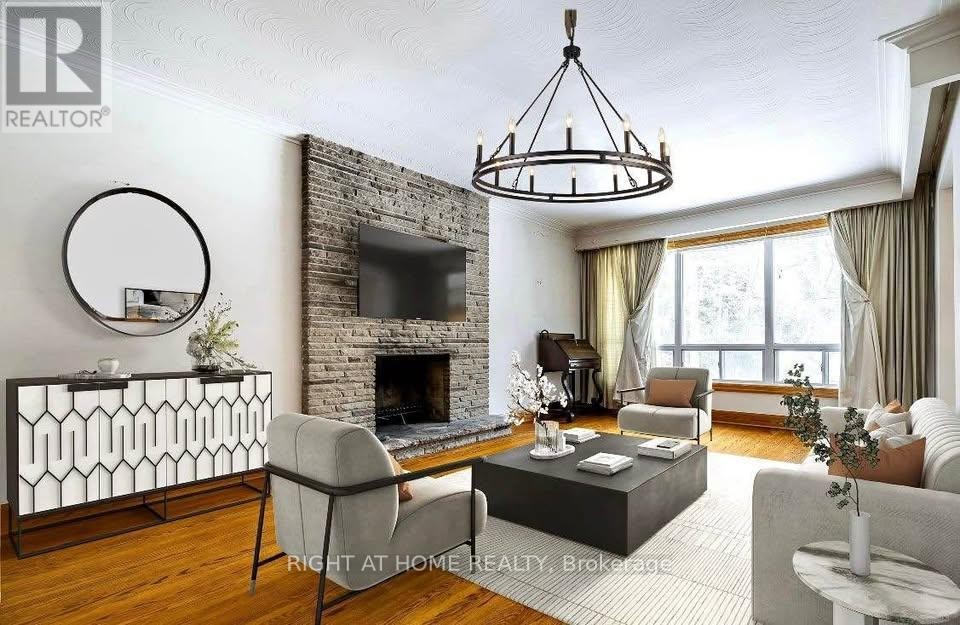
82 PRINCESS MARGARET BOULEVARD
Toronto (Princess-Rosethorn), Ontario
Listing # W12323146
$4,500.00 Monthly
3+1 Beds
2 Baths
$4,500.00 Monthly
82 PRINCESS MARGARET BOULEVARD Toronto (Princess-Rosethorn), Ontario
Listing # W12323146
3+1 Beds
2 Baths
This beautifully updated detached home in the heart of Princess Gardens is ready for you! Perfect for families or professionals. Features: 3 bedrooms main floor + finished walkout basement with 1 extra bedroom 2 full bathrooms New paint & floors throughout Refurbished kitchen Sunroom + walk-out deck Large backyard 2-car garage + driveway parking Central A/C Family-friendly neighborhood Close to schools (John G. Althouse, St. George), transit, parks, grocery and shopping. Bus no.45 is right at the door which takes you to TTC and Go station (id:7526)
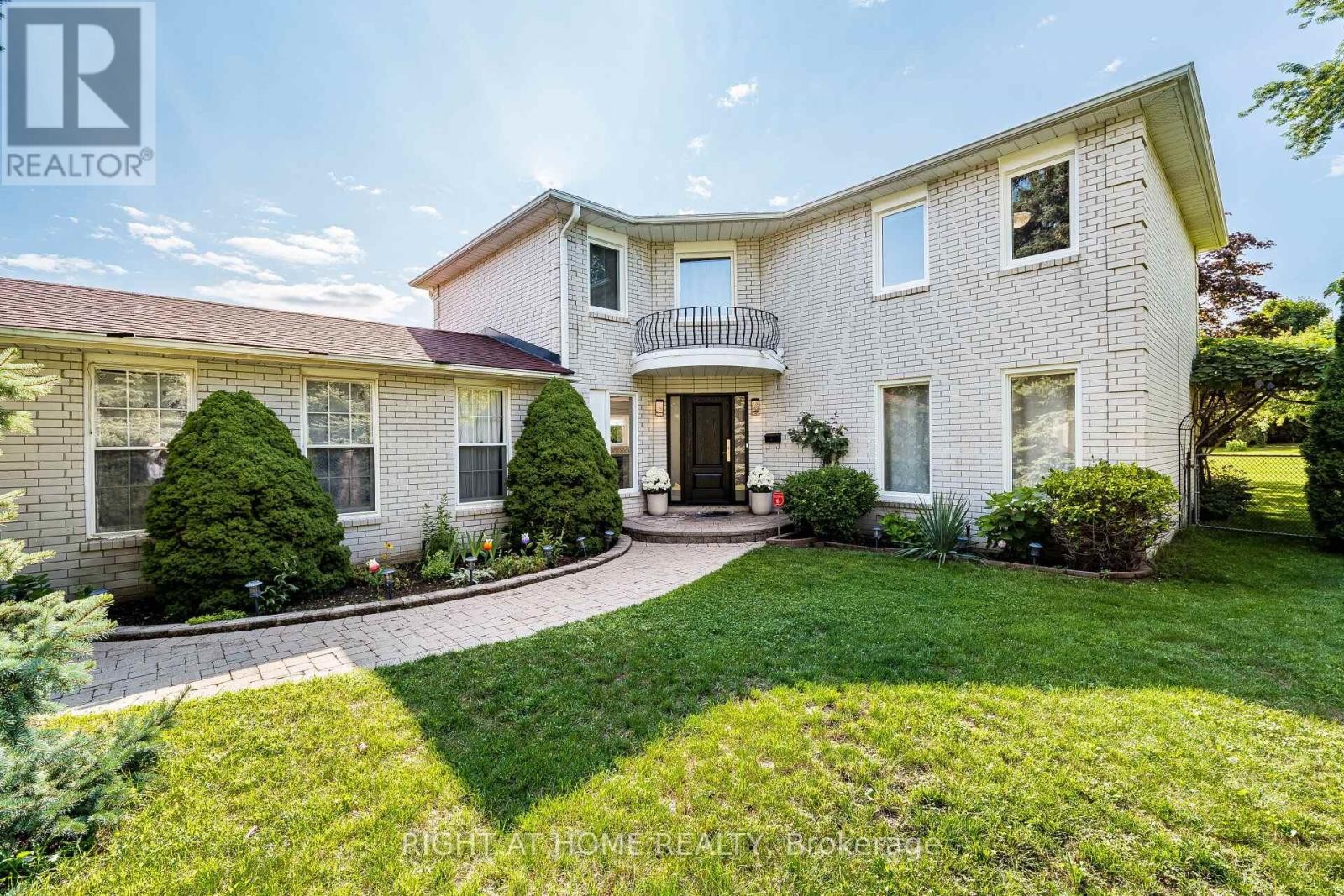
3981 MAHOGANY ROW
Mississauga (Rathwood), Ontario
Listing # W12323068
$1,698,000
4+1 Beds
4 Baths
$1,698,000
3981 MAHOGANY ROW Mississauga (Rathwood), Ontario
Listing # W12323068
4+1 Beds
4 Baths
Exceptional Opportunity To Own A Refined Executive Home In A Prime Location. Updated 4+1 Bedroom Executive Residence Featuring A Double-Car Garage And A Fully Finished Basement, Situated On An Expansive Lot At The Border Of Etobicoke And Mississauga.The Main Level Has Been Completely Renovated In 2024 And Showcases A Modern Kitchen With Brand-New Cabinetry, Quartz Countertops, A Stylish Backsplash, Pot Lights, And A Full Suite Of Stainless Steel Appliances. Enjoy The Warmth Of A New Electric Insert Fireplace And Solid Hardwood Flooring Throughout The Main And Second Floors.The Basement Offers A Cozy Retreat With Vinyl Flooring, A Luxurious Bathroom Featuring A Freestanding Luxury Massage Bathtub And A Spacious Additional Bedroom. Other Recent Updates Include Some New Windows (2024), An Upgraded Second-Floor Bathroom With A New Washer And Dryer, A Central Vacuum System, And A Cold Room For Added Convenience.Step Outside To A Backyard Oasis Adorned With A Variety Of Fruit Trees: Cherry, Sour Cherry, Apple, Pear, And Plum As Well As A Vineyard, Black Currant Bushes, And A Charming Vegetable Garden. Four Storage Sheds Provide Ample Space For All Your Gardening And Outdoor Needs.Perfectly Located Just Steps From The Etobicoke Creek Trail, With Easy Access To Major Highways, Public Transit, Downtown Toronto, Square One Shopping Centre, The Mississauga Transitway, And Pearson International Airport.I Should Also Mention The Presence Of Highly Rated School In The Neighbourhood (ex.Sts. Martha & Mary). This Is A Rare Opportunity To Own A Meticulously Maintained And Thoughtfully Upgraded Home In A Sought-After Location.Don't Miss It! (id:7526)

192 CLOSSON DRIVE
Whitby, Ontario
Listing # E12322151
$899,999
3+1 Beds
4 Baths
$899,999
192 CLOSSON DRIVE Whitby, Ontario
Listing # E12322151
3+1 Beds
4 Baths
Traditional 2 Storey Freehold Townhouse ( No Maintenance Fees) on a full depth 110 ft deep private lot in the popular Queens Common Community by Vogue Homes. Features include a contemporary exterior design with brick elevation & Large Window in Family room with upgraded modern hardwood & Porcelain tile throughout finished areas. Main Floor Smooth Ceilings, Family Size Kitchen with Glass Backsplash. Oak Staircase takes you the the upper level where you find 3 Bedrooms with Broadloom and Laundry. Partially finished basement with Large Sitting area, One Bedroom and a Brand New Full Washroom. A very Beautiful Home that was well thought out. New Park being Constructed right behind the house and a Brand New Public School Coming Next Year. (id:7526)
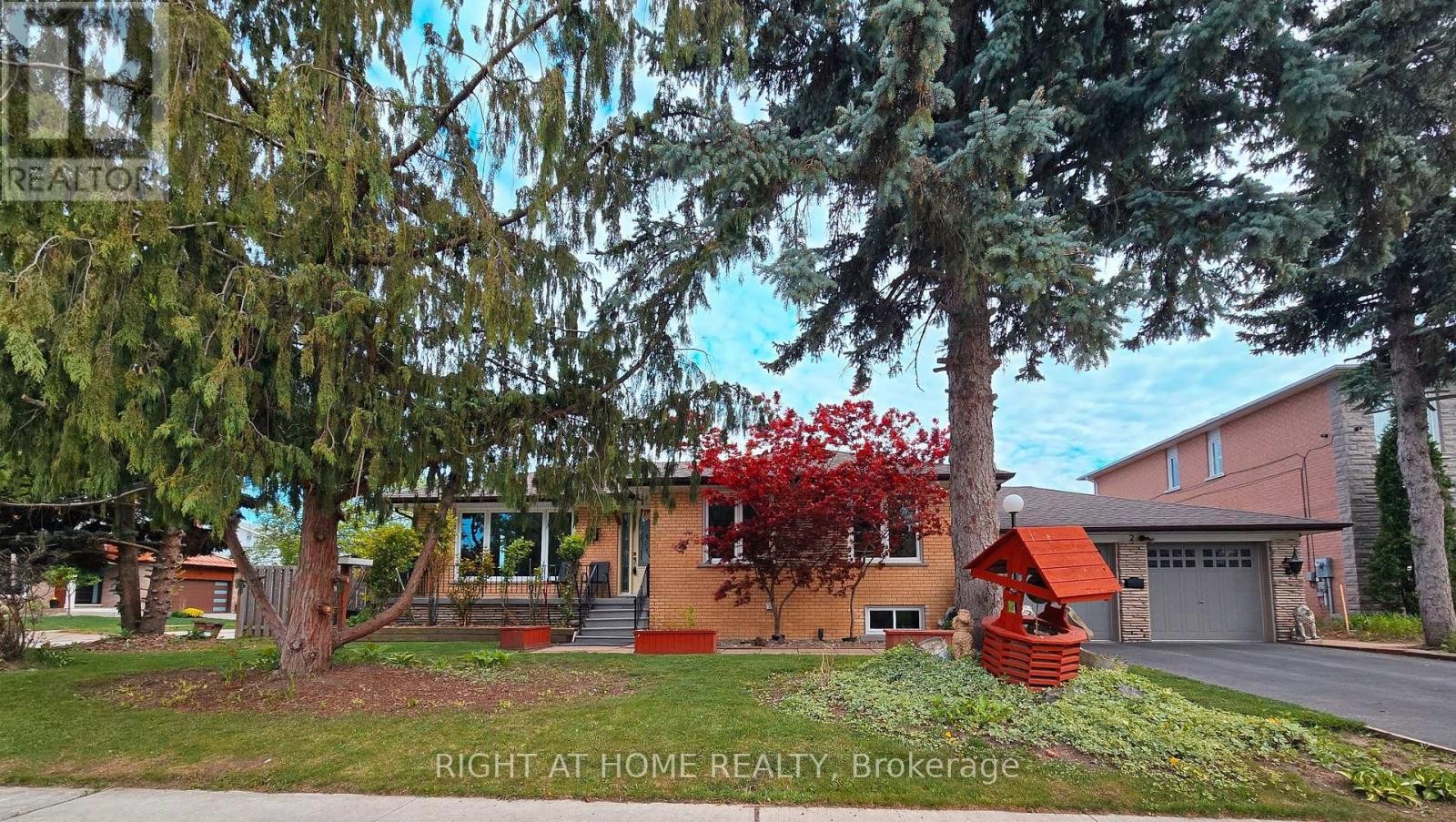
2 EMMELINE CRESCENT
Toronto (Agincourt South-Malvern West), Ontario
Listing # E12321929
$1,029,000
3+2 Beds
2 Baths
$1,029,000
2 EMMELINE CRESCENT Toronto (Agincourt South-Malvern West), Ontario
Listing # E12321929
3+2 Beds
2 Baths
Nestled in the highly sought-after Agincourt neighborhood, this beautifully maintained detached bungalow offers an exceptional opportunity for families and investors alike. The main floor showcases a bright, open-concept layout featuring spacious living and dining areas, complemented by three generously sized bedrooms filled with natural light from large windows. Recently renovated, the kitchen and bathrooms boast modern finishes and thoughtful design. The fully finished basement, complete with a separate entrance, provides outstanding flexibility ideal for an in-law suite or rental income with two additional bedrooms and a den to accommodate a variety of needs. A rare highlight of this property is the attached 555 sq. ft. two-car garage. Recent upgrades include newer windows and exterior doors, newer roof and furnace, updated garage doors, gas line installations for the stove, fireplace, and BBQ. Solid hardwood floors on the main level and laminate flooring in the basement enhance the home's appeal, and fresh paint throughout ensures it is move-in ready. Excellent future development potential-ideal for an addition, multi-unit property, or a custom home with 3,000+ sq. ft (Buyer and buyer's agent to verify all future development uses). A new survey (2024) is also available. Located in a prime area with unmatched convenience, this home offers easy access to public transit TTC and Agincourt GO Station as well as top-rated schools such as North Agincourt Junior Public School, Sir Alexander Mackenzie Senior Public School, and Agincourt Collegiate Institute. Enjoy proximity to restaurants, supermarkets, shopping centers, and major highways (401, 404, and DVP). Don't miss the chance to own this charming and versatile home in one of Toronto's most desirable communities. (id:7526)


