Listings
All fields with an asterisk (*) are mandatory.
Invalid email address.
The security code entered does not match.
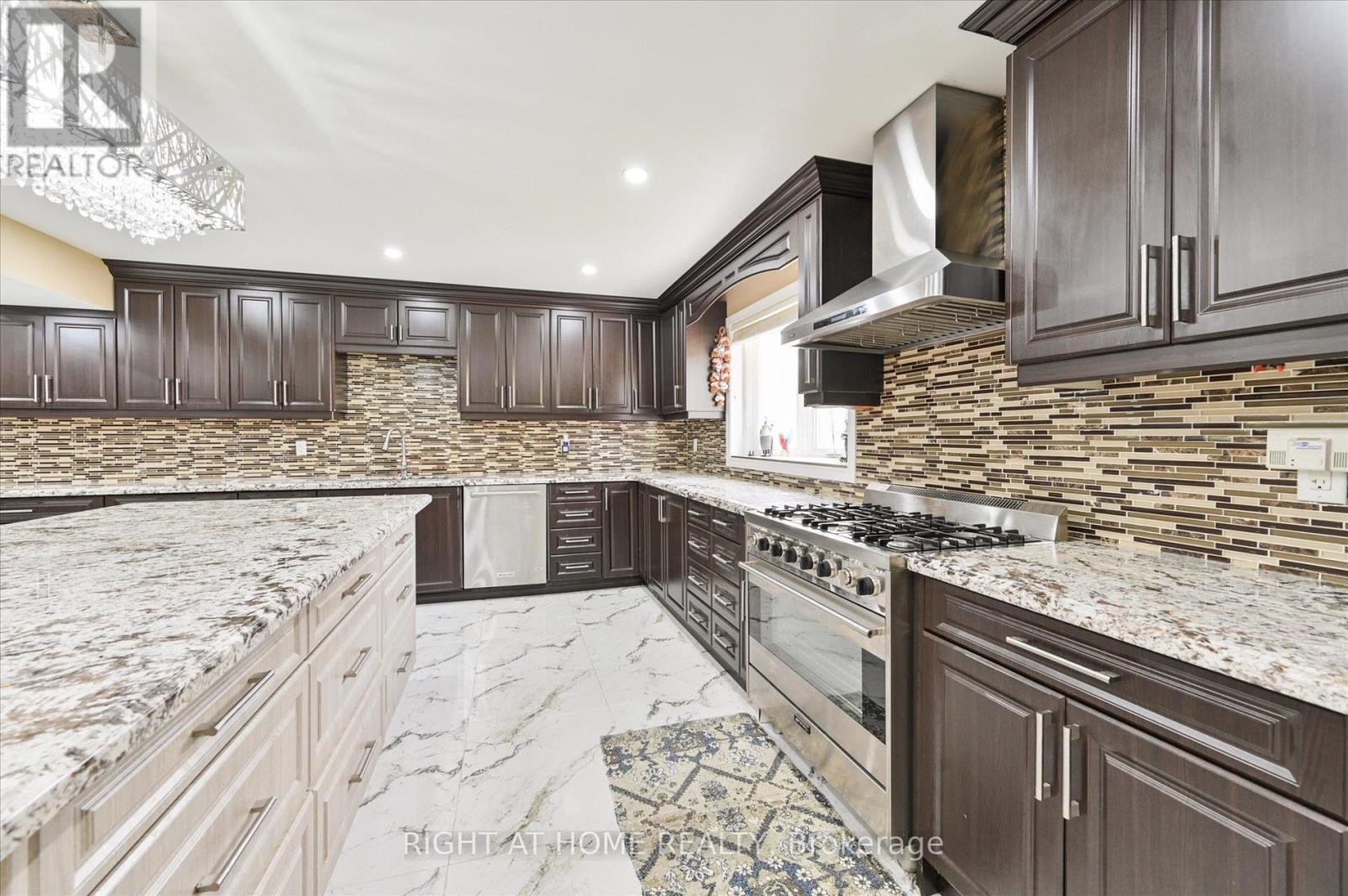
2555 CYNARA ROAD
Mississauga (Cooksville), Ontario
Listing # W12333954
$1,999,888
4+3 Beds
4 Baths
$1,999,888
2555 CYNARA ROAD Mississauga (Cooksville), Ontario
Listing # W12333954
4+3 Beds
4 Baths
Pride of ownership! Fantastic & updated 4-Bedroom and 3.5 baths detached home in highly desired Cooksville. Located on a safe & child-friendly court. Attractive 50' x 120' corner lot 2-storey home with over 2,600 sq. ft. of living space. 2,300 sq. ft. of which is on the main levels, 300 square feet patio. This beautiful home offers a perfect blend of comfort, style, and functionality. Energy efficient furnace, HWT, and A/C are owned. A spacious driveway to park a total of 6 cars, and an attached double garage. LED pot lights galore! If you like to entertain, you'll be thrilled with the size of the formal living room and the family room with Brazilian hardwood flooring and crown moldings. The eat-in kitchen offers plenty of cabinetry, volcano granite slab floor, built-in appliances. Kitchen customized & reconfigured to maximize storage & counter space & designed with entertaining in mind! Back of the house is open concept but there is still a separate room creating privacy for another gathering. Upstairs, you will find 4 bright bedrooms, large windows, and closets, and two full bathrooms. The primary bedroom features a 4-piece ensuite bath. 5 years old roofing and eavestrough. Close to schools, highway & hospital! Hundreds of thousands spent on improvements. Add value with your own "touch" in your own time. Move right in & generate income or have extended family share the house. Blueprint to apply for permit for a separate entrance is available. Basement occupied by family & will vacate on closing. No survey. Steps from lovely Cooksville Park, Trails, Schools, Shopping, Public Transit & More! Make an appointment to see this beautiful home today! (id:7526)
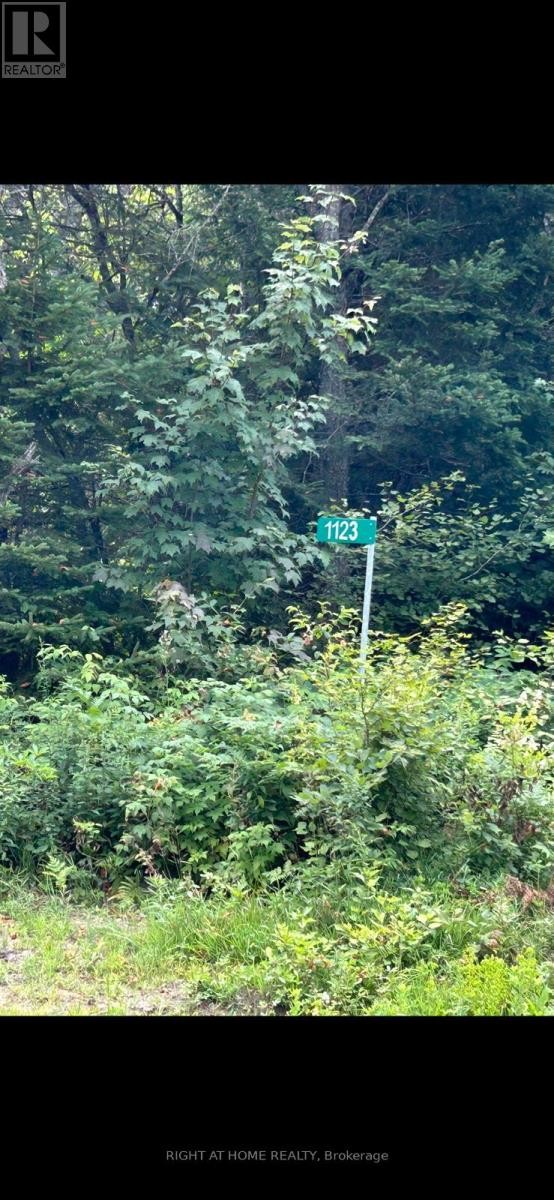
1123 FOURTH AVE. AVENUE
McMurrich/Monteith (McMurrich), Ontario
Listing # X12333245
$289,000
$289,000
1123 FOURTH AVE. AVENUE McMurrich/Monteith (McMurrich), Ontario
Listing # X12333245
Absolutely breathtaking 50 acres of dry flat lot. Mixed forest of pines. 25 min drive from Huntsville. Property is accessible by a municipally maintained year-round road. There is a driveway onto the property, a building site has been cleared and Hydro is at the lot line on Fourth Ave. All set for your plans to build a dream home amongst nature and towering pines. Lots of privacy and space on this 50 acre parcel. This is a must-see! A rare opportunity, amazing value. Beaches and boat launch nearby .This area is also popular for snowmobiling, hike, cross country ski, ATV, hunt, whatever you are into. Wildlife is abundant in this area. Possibility of severance into two lots. (id:7526)
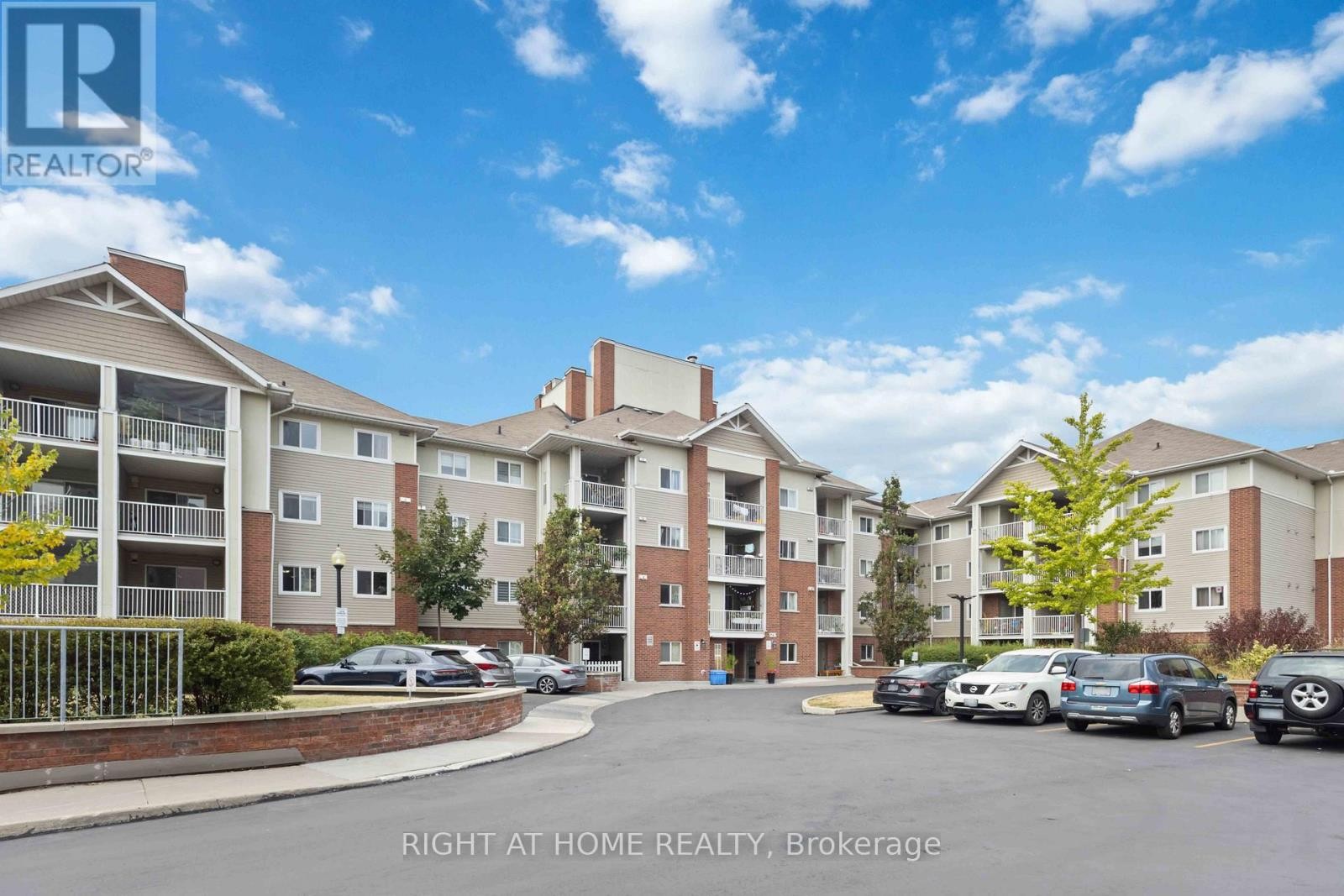
202 - 5235 FINCH AVENUE E
Toronto (Agincourt North), Ontario
Listing # E12332118
$499,000
2+1 Beds
2 Baths
$499,000
202 - 5235 FINCH AVENUE E Toronto (Agincourt North), Ontario
Listing # E12332118
2+1 Beds
2 Baths
Stunning & Upgraded 2BR+Den Freshly Painted with 2 parking is one of the Biggest Suite In Highly Sought-After Woodside Pointe Condos! Approx 900 SF Of Bright, Functional Space Featuring 2 Full Bathrooms, A Large Den That Can Be Used As A 3rd BR & A Spacious Primary BR With 4-Pc Ensuite & W Closet. Enjoy A Long List Of Premium Upgrades Incl. B. This Pet-Friendly, Well-Managed Boutique Building Offers Underground Parking, 24Hr Security, Rec Room, Visitor Parking. Steps To TTC, Parks, Schools, Woodside Sqr, Groceries, Dining, Worship Places, Pharmacies, Dentists, Bike Trails & Much More! Ideal For First-Time Buyers, Downsizers & Investors - An Unmissable Opportunity!! (id:7526)
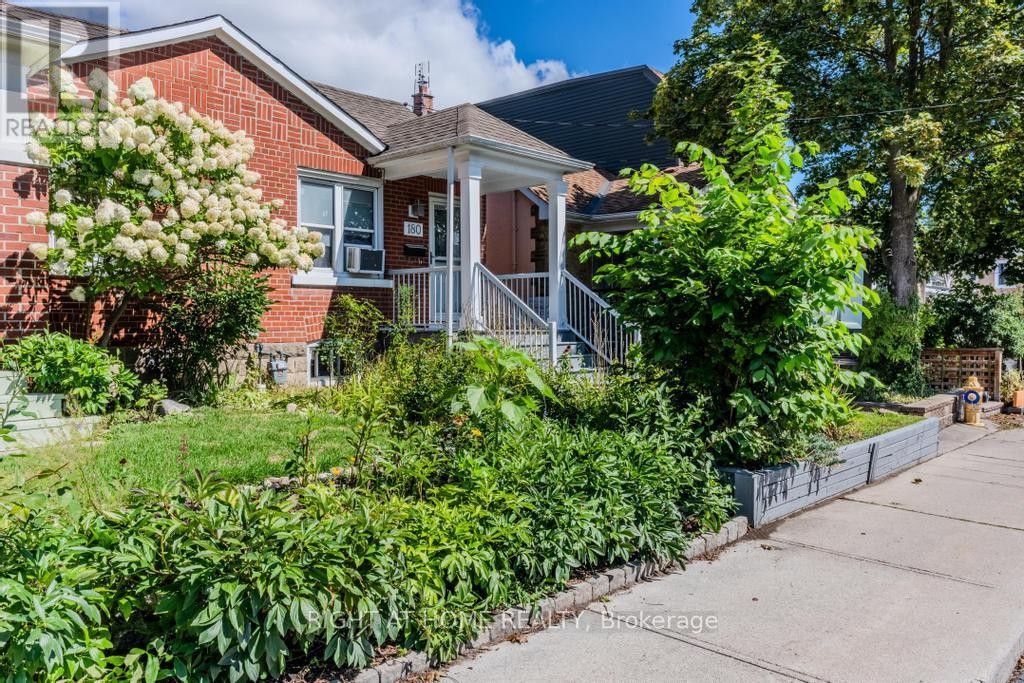
180 SWANWICK AVENUE
Toronto (East End-Danforth), Ontario
Listing # E12332220
$799,000
2+1 Beds
2 Baths
$799,000
180 SWANWICK AVENUE Toronto (East End-Danforth), Ontario
Listing # E12332220
2+1 Beds
2 Baths
Opportunity Awaits in the highly sought after Upper Beaches! Calling all visionaries, renovators, and dream-home creators! A Rare Upper Beaches Opportunity Build Your Dream in a Coveted Community! Welcome to 180 Swanwick Ave, where charm meets opportunity! This solid, character-filled home has great bones and is bursting with potential for the right buyer ready to transform it into something spectacular. If you've been searching for a property in a highly desirable neighborhood where you can create your dream home this is it! Set on a quiet, tree-lined street surrounded by beautifully renovated homes, this property is perfect for buyers with vision. The home needs renovations, but the foundation and structure are strong making it the ultimate blank canvas for your creativity. Imagine designing every detail to your taste, from an open-concept chefs kitchen to a spa-inspired bathroom, or creating a cozy backyard oasis for entertaining and family gatherings. Why this home is a must-see: Coveted Location: Nestled in the Upper Beaches, just steps to Kingston Road Village, trendy cafes, parks, and top-rated schools. Endless Potential: A classic home with solid bones ready for your modern transformation. Lifestyle Perks: Walk to the waterfront, enjoy the beach boardwalk, or hop on the streetcar and be downtown in minutes. Whether you're a savvy investor, an experienced renovator, or a buyer with a vision and a passion for turning potential into reality, this property is your golden ticket. Homes like this don't come up often in the Upper Beaches. Secure your chance to bring your dream home to life! (id:7526)
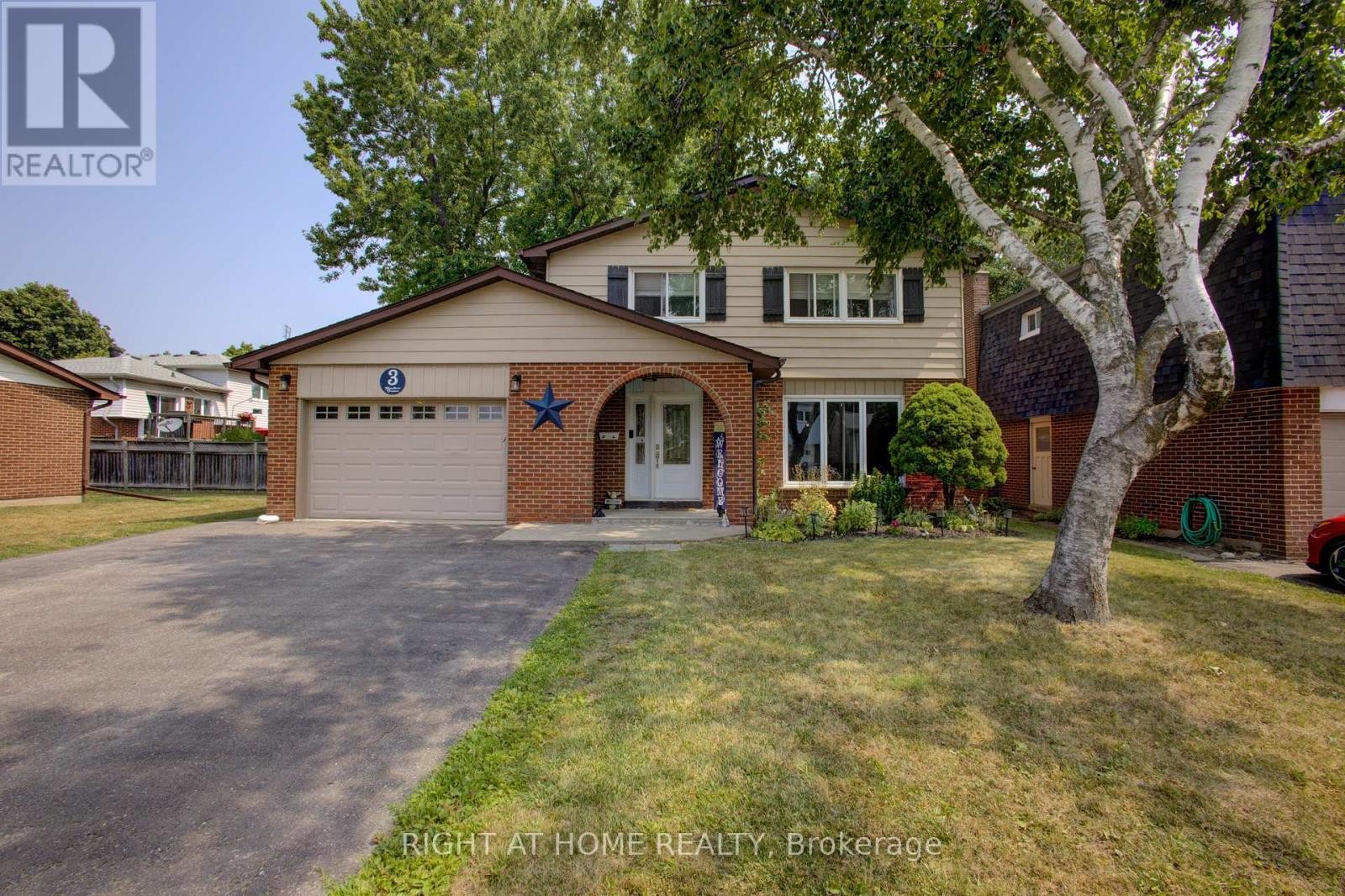
3 NEWTON DRIVE
Orangeville, Ontario
Listing # W12332165
$894,999
3+1 Beds
4 Baths
$894,999
3 NEWTON DRIVE Orangeville, Ontario
Listing # W12332165
3+1 Beds
4 Baths
This home will make you smile from ear-to-ear as it is absolutely beautiful from top-to-bottom! Plus there are two separate living spaces which makes this home even better! On the main floor there is an extra wide foyer, a cozy living room with picture window, a dining room with a catio (can be removed), a 2 pce powder room, and a stunning Cherrywood galley kitchen with tons of storage space! Upstairs you will find a large primary bedroom with a 3 pce ensuite & 2 closets, 2 more spacious rooms and a laundry room! Downstairs is a completely separate living space with a bedroom, full kitchen, living room 4 pce bath and another laundry area! You can access the downstairs space through the home or through the garage entrance! Outside, there is a beautiful backyard with a large shed and a hot tub & solarium (can be removed), a covered patio and a 1.5 car garage, along with a triple wide driveway! The location is even an added bonus as this home is within walking distance to 3 schools (public, Catholic and French Immersion!) plus local popular restaurants, Every Kids Park and places for worship! A great family or dual living home in a great neighbourhood that has been lovingly maintained and is ready to move into! Extras: roof was updated in 2014, high efficiency furnace & A/C & W/S in 2018, front door and most windows in 2018. (id:7526)
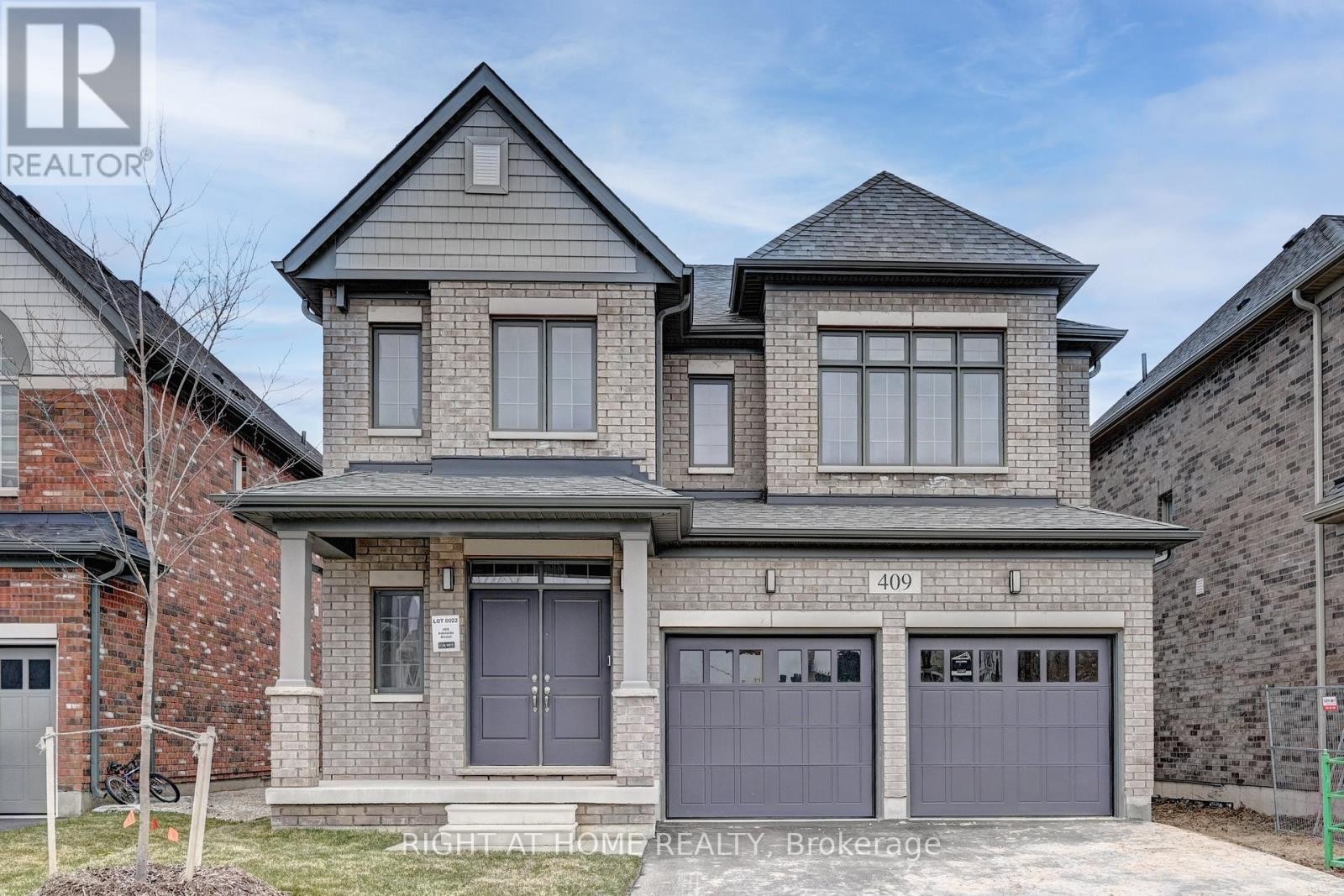
409 ADELAIDE STREET
Wellington North (Arthur), Ontario
Listing # X12332036
$848,888
4 Beds
4 Baths
$848,888
409 ADELAIDE STREET Wellington North (Arthur), Ontario
Listing # X12332036
4 Beds
4 Baths
Heaven on earth - welcome to the Devon. No sidewalk, allowing you to accommodate 4 car parking in the driveway. Builders specs state 2842 square feet. Soaring 9-foot ceilings on the main floor draw your attention. Thoughtful placement of windows with the open concept design acts as a conduit for light to cascade through. Oversized ceramic tiles, engineered wood floors and kitchen cabinetry, Taller doors / upgraded tiles / upgraded shower/ 200A service / electrical conduit in garage / upgraded electric fireplace / stained floors / glass showers / lookout basement are all upgrades. Upgraded electric fireplace can be enjoyed while entertaining in the family room. Smart upper level laundry room is tucked away. Four well laid out bedrooms combined with two five-piece baths make this home hard to overlook. The master suite is garnished with a generous walk-in closet. The Cat 5 enhanced cable upgrade makes working remotely much more inviting. Roughed-in bath and above-grade lookout windows so it doesn't feel like a basement...easily adding possibilities of more square footage. (id:7526)
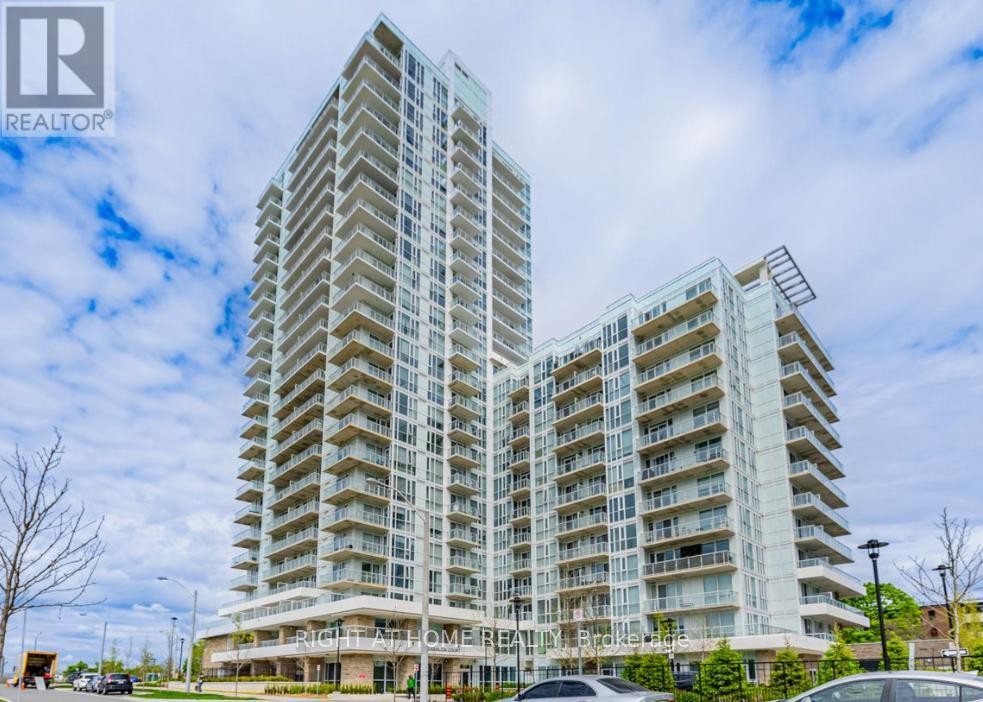
307 - 10 DEERLICK COURT
Toronto (Parkwoods-Donalda), Ontario
Listing # C12331498
$2,500.00 Monthly
1+1 Beds
2 Baths
$2,500.00 Monthly
307 - 10 DEERLICK COURT Toronto (Parkwoods-Donalda), Ontario
Listing # C12331498
1+1 Beds
2 Baths
Modern 1 Bedroom + Den 2-Bathroom Condo Located In The Highly Coveted Parkwoods Neighbourhood. Modern Ravine Condo, Quick Access To The DVP, Highway 401, Fairview Mall, Shops, Restaurants, Grocery Stores, Seneca College And Express Bus To Downtown. One of the larger 1+Den floorpans in the building, with 796 square feet of living space, a great open concept layout, high ceilings, modern finishings and beautiful laminate flooring throughout. The bedroom boasts a 4 piece ensuite bathroom and two closets. The Den is a great space for a home office. This unit includes TWO underground parking spaces, both are directly beside each other. Storage locker also included.Great Building Amenities: A Fitness Centre, Party Room With Full Kitchen, Lounge, Dining Bar, Dog Washing Station, Lounge, Dining Bar, Outdoor Tv, Fireplace, Multiple BBQs, Firepit, And Sundeck. This Is A Fantastic Opportunity To Live In A Convenient Location Close To Virtually Everything, So Don't Miss Out! (id:7526)
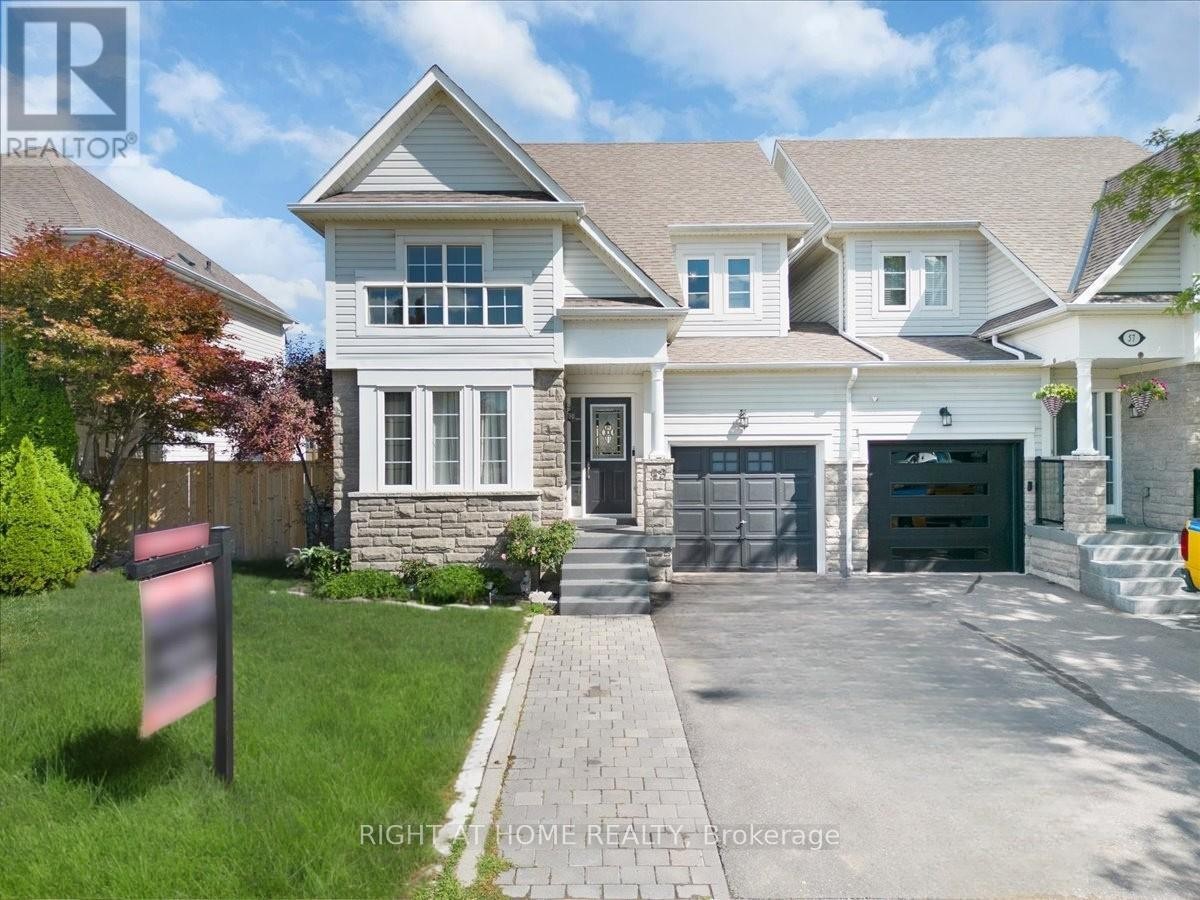
59 WANDERING TRAIL DRIVE
Brampton (Northwest Sandalwood Parkway), Ontario
Listing # W12331425
$829,000
3 Beds
3 Baths
$829,000
59 WANDERING TRAIL DRIVE Brampton (Northwest Sandalwood Parkway), Ontario
Listing # W12331425
3 Beds
3 Baths
Discover The Perfect Blend Of Comfort And Convenience In This Beautifully Maintained Linked Home In Bramptons Sought-After Neighborhood. Featuring 3 Spacious Bedrooms, 3 Bathrooms, And A Separate Family Room, This Bright And Open-Concept Layout Is Ideal For Modern Family Living. Enjoy The Added Bonus Of A Separate Entrance Through The Garage, Perfect For Extended Family Or Potential Future Income. Flooded With Natural Light And Thoughtfully Designed Throughout. Located In A Desirable, Family-Friendly Neighborhood Close To Parks, Schools, Shopping, And Transit. Everything You Need Is Just Minutes Away AND This Is The One Youve Been Waiting For! (id:7526)
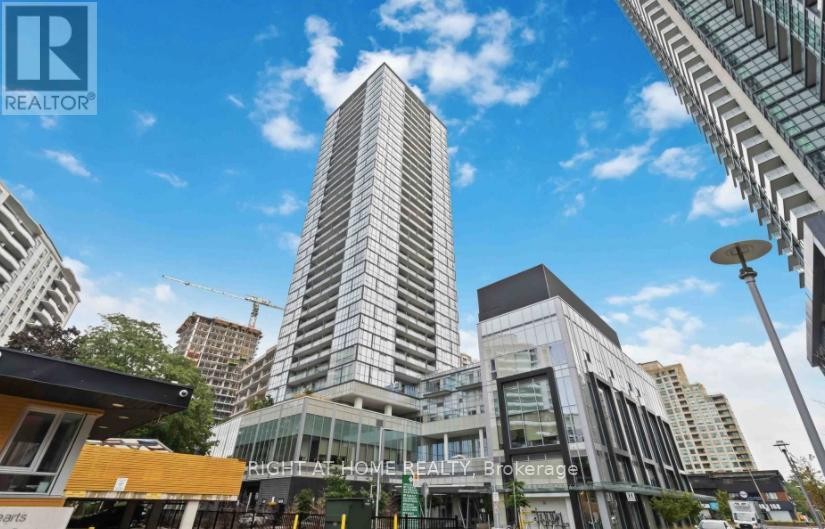
1307 - 5180 YONGE STREET
Toronto (Willowdale West), Ontario
Listing # C12331569
$2,850.00 Monthly
2 Beds
2 Baths
$2,850.00 Monthly
1307 - 5180 YONGE STREET Toronto (Willowdale West), Ontario
Listing # C12331569
2 Beds
2 Baths
Stunning 2 Bedroom 2 Bathroom Corner Unit Located In The Heart Of North York. Spacious Open-Concept Layout With Over 700 Square Feet Of Living Space And Updated Laminate Flooring Throughout. The Kitchen Features Stainless Steel Appliances, Quartz Countertops And Tile Backsplash. Floor-To-Ceiling Windows Throughout The Living/Dining Area Provides Tons Of Natural Sunlight. Spacious Bedrooms Both With Closets And Large Windows. Parking Included! Open Balcony With Southeast Views. Great Location With Direct Access To Ttc Subway Station, Loblaws, Lcbo, Restaurants And Entertainment All Within Steps! (id:7526)
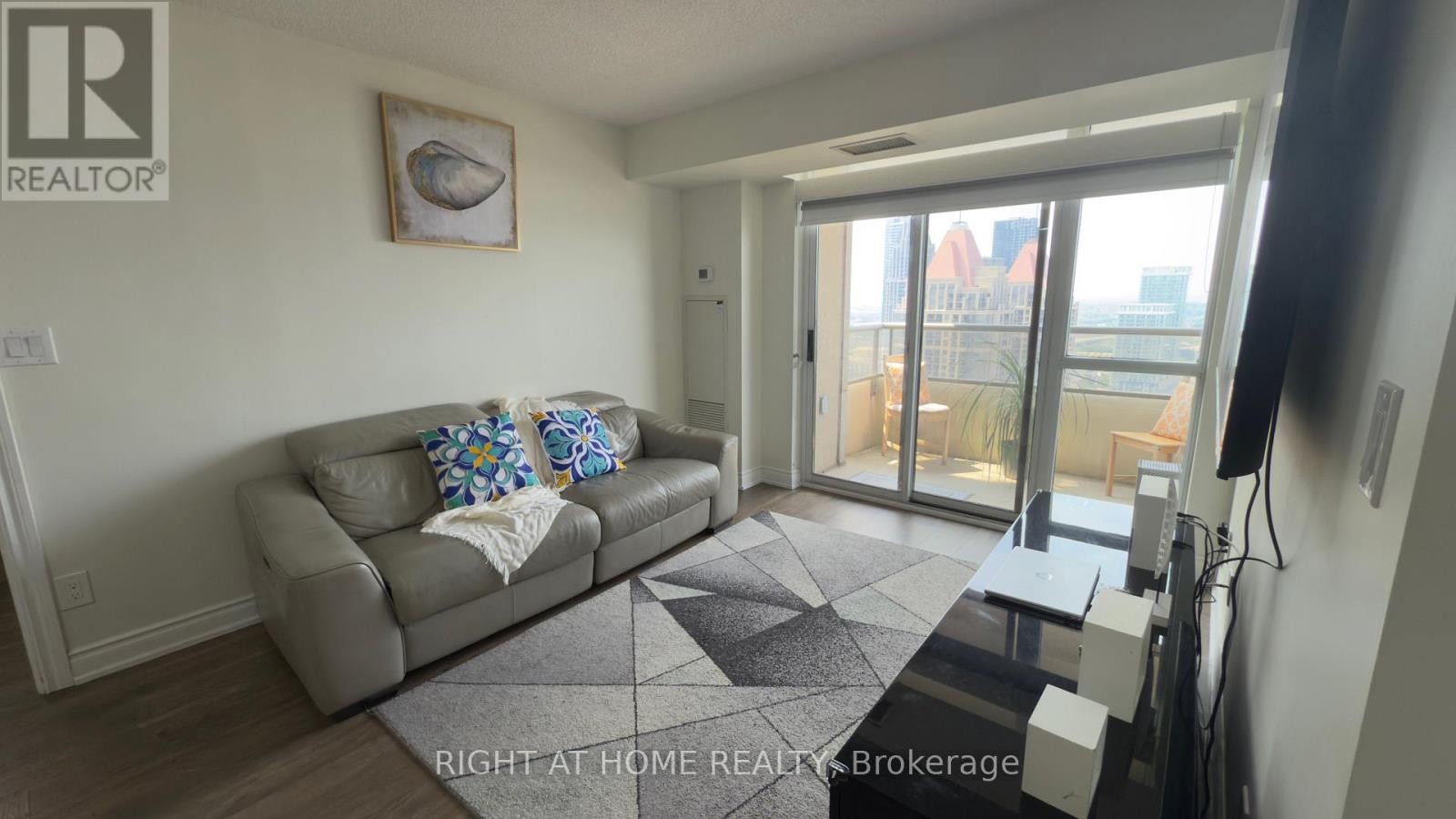
3303 - 310 BURNHAMTHORPE ROAD W
Mississauga (City Centre), Ontario
Listing # W12331690
$499,000
2+1 Beds
2 Baths
$499,000
3303 - 310 BURNHAMTHORPE ROAD W Mississauga (City Centre), Ontario
Listing # W12331690
2+1 Beds
2 Baths
Luxury Condo for Sale in Square One, Mississauga Stunning Views & Prime Location! MiWay, GO Transit and the upcoming Hurontario LRT! Live in luxury in the heart of Downtown Mississauga. This beautifully upgraded 2+1 bedroom, 2 bathroom condo is located on the 33rd floor of the prestigious Tridel Grand Ovation Tower, offering nearly 900 square feet of open-concept living space with breathtaking, unobstructed views of Celebration Square and City Hall from both the balcony and bedrooms. The unit features 9-foot ceilings, engineered hardwood flooring throughout, and a modern kitchen with granite countertops, stylish cabinetry, and new stainless steel appliances. Pastel colors, tastefully decorated, white paint throughout. The spacious den can easily function as a third bedroom, home office, or nursery, providing exceptional flexibility for your lifestyle needs. Enjoy the convenience of in-suite laundry, a rare extra-wide parking space right next to the elevator, and a private storage locker. Residents also benefit from top-tier amenities including a 24-hour concierge, indoor swimming pool, full gym, virtual golf, theatre room, party room, guest suites, and more. This unbeatable location puts you just steps away from Square One Shopping Centre, the YMCA, Living Arts Centre, Mississauga Library, top-rated schools, restaurants, cafes, and public transit including MiWay and the upcoming Hurontario LRT. You're also minutes from major highways like the 403, QEW, and GO Transit, making commuting a breeze .Low maintenance fees and brand-new appliances fridge, stove, microwave, dishwasher, washer and dryer are all included. Whether you are a first-time buyer, investor, or downsizer, this property offers the perfect blend of location, luxury, and lifestyle. Don't miss out on this rare opportunity. Book your private showing and start packing. (id:7526)
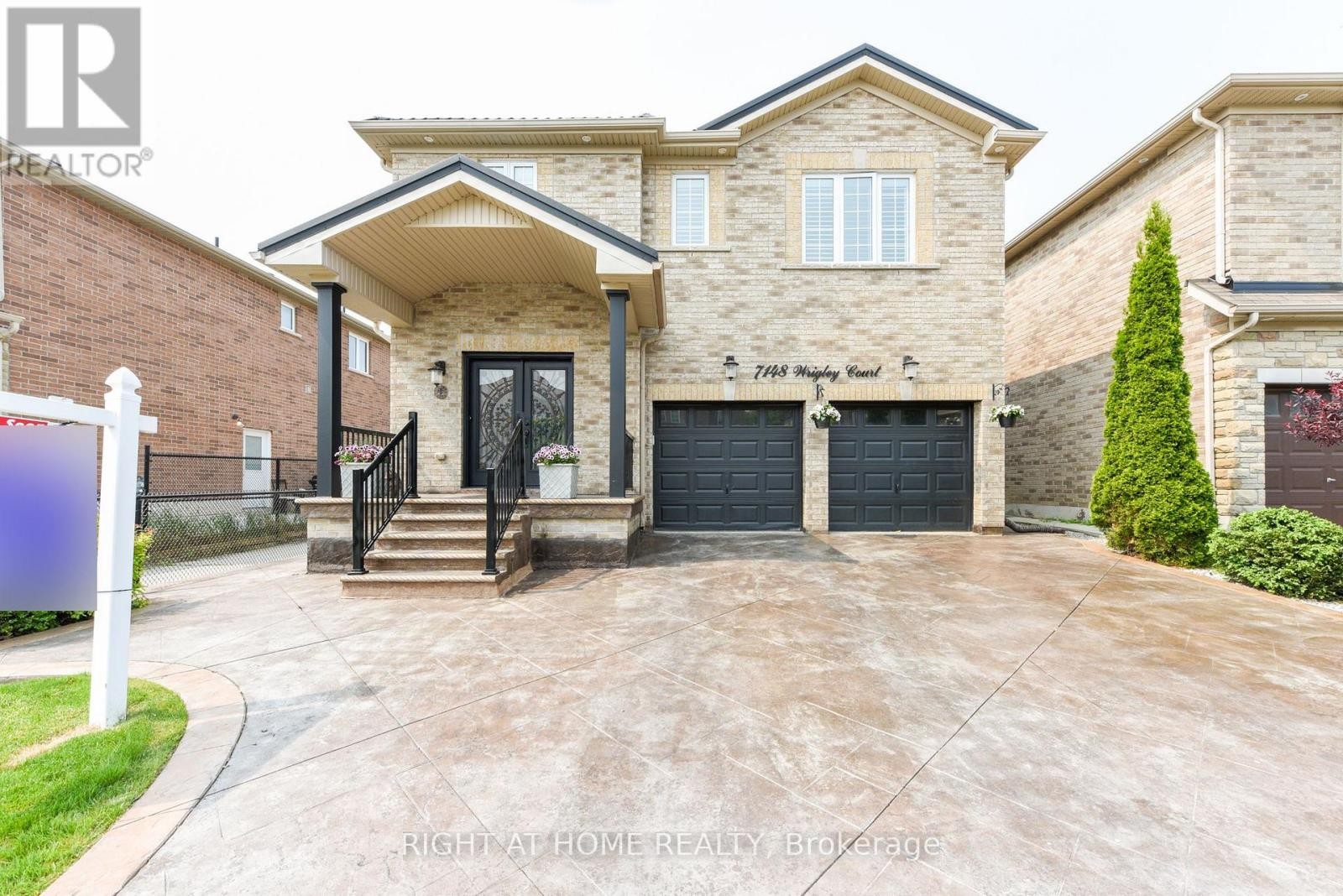
7148 WRIGLEY COURT
Mississauga (Meadowvale Village), Ontario
Listing # W12332040
$1,695,000
4+1 Beds
5 Baths
$1,695,000
7148 WRIGLEY COURT Mississauga (Meadowvale Village), Ontario
Listing # W12332040
4+1 Beds
5 Baths
Immaculate 4+1 Bedroom Home with Custom Finishes in a Great Neighborhood! Pride of ownership shines in this beautifully upgraded 4+1 bedroom home located in a highly desirable, family-friendly neighborhood, just minutes from Highways 401, 407 and 403.The main floor features a stunning kitchen finished in antique white cabinetry, offering ample storage, soft-close doors, built-in garbage disposal, and numerous high-end upgrades. Marble flooring and premium Bosch appliances complete this elegant space. Throughout the home, you'll find hand-scraped hardwood floors on the main and upper levels, with no carpet anywhere. The entire home features smooth ceilings and has been freshly painted in modern, neutral tones. All bathrooms have been beautifully renovated with quality finishes. The primary suite offers a luxurious escape with a spa-like ensuite and a custom walk-in closet, providing both comfort and style. Step outside to enjoy a professionally landscaped backyard featuring perennial gardens, a stamped concrete driveway and patio, and a large shed for extra storage. A durable metal roof with extended 50 year transferable warranty adds lasting value and curb appeal. Brand new AC (2024), HWT (2022) and Furnace are all owned. To top it all off, the fully finished basement includes a separate entrance, a full kitchen, a spacious bedroom, and a modern 4-piece bathroom ideal for extended family, guests, Airbnb income potential. Lots Of Amenities At Your Doorstep Don't Miss This Opportunity (id:7526)
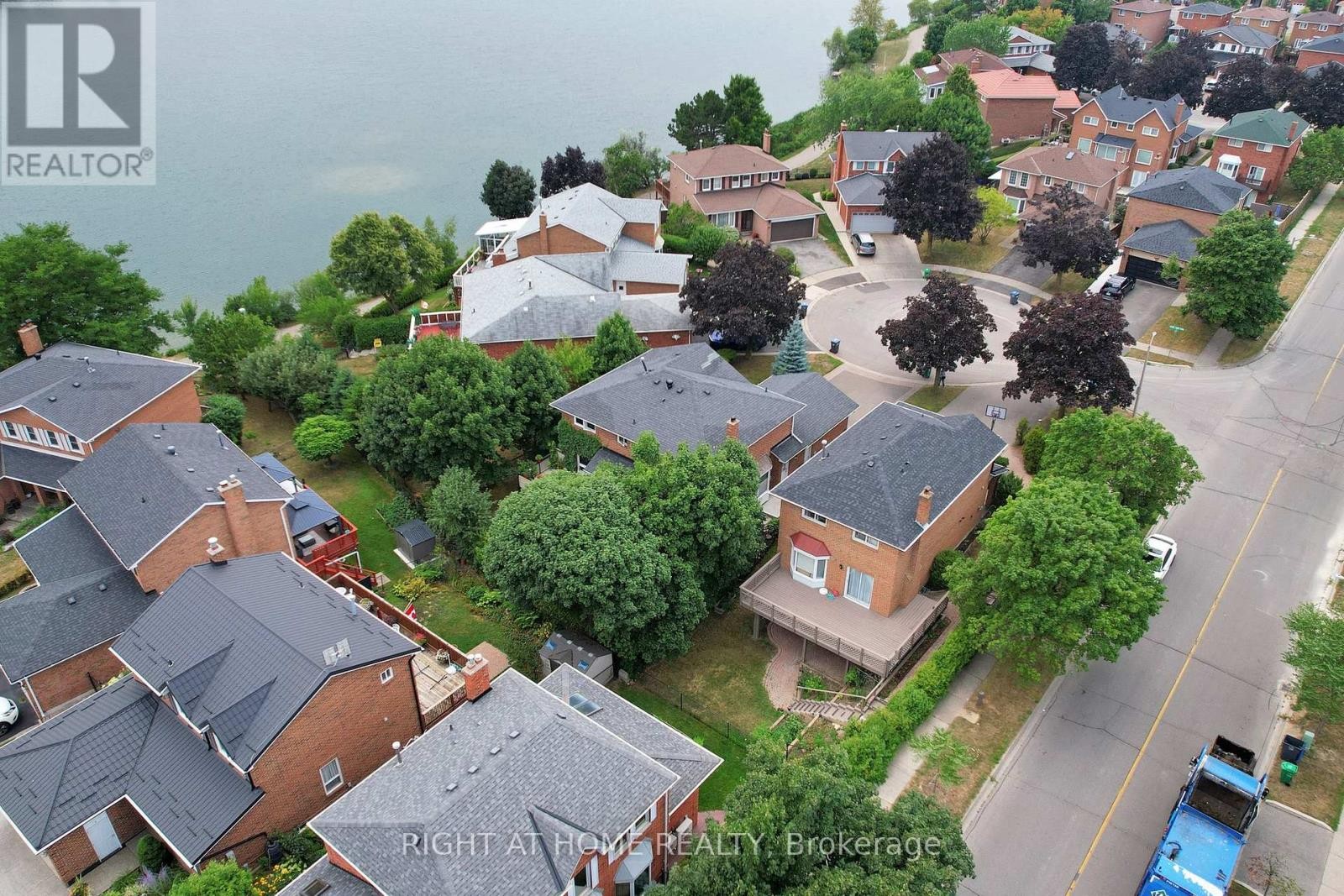
4 PEGGY ANNE COVE
Brampton (Northgate), Ontario
Listing # W12330463
$1,279,900
4+1 Beds
4 Baths
$1,279,900
4 PEGGY ANNE COVE Brampton (Northgate), Ontario
Listing # W12330463
4+1 Beds
4 Baths
**Exquisite Lakeside Haven in Brampton's Professors Lake! Welcome to your dream home in the prestigious Professors Lake community of Brampton! This updated 4-bedroom, 4-bathroom (basement jacuzzi bath as-is), single-family home spans approximately 2,250 square feet + fully finished basement offering modern luxury and stunning lake views. Perfectly blending style, space, and serene surroundings, this move-in-ready gem is ideal for families or those who love to entertain. Step into a bright, main floor featuring gleaming hardwood floors that flow seamlessly throughout, creating an inviting and airy atmosphere. The gourmet kitchen with good size breakfast area is a chef's delight, showcasing sleek granite countertops, contemporary cabinetry, and ample space for culinary creations, perfect for gatherings. Upstairs, four generously sized bedrooms offer comfort and versatility, with the primary suite boasting a beautifully updated ensuite for your private retreat. The fully finished, open-concept walk-out basement, also adorned with hardwood floors, provides flexible space, think home theater, gym, or guest suite opening directly to a lush backyard with breathtaking Professors Lake views. Outside, the backyard is your personal oasis, ideal for summer barbecues or tranquil mornings by the water. Nestled near top schools, all conveniences, parks, and scenic trails, this fully renovated lakeside beauty with comfortable living and premium finishes is a rare find. Picture yourself fishing, paddle boating, kayak, swimming in your own neighborhood! (id:7526)
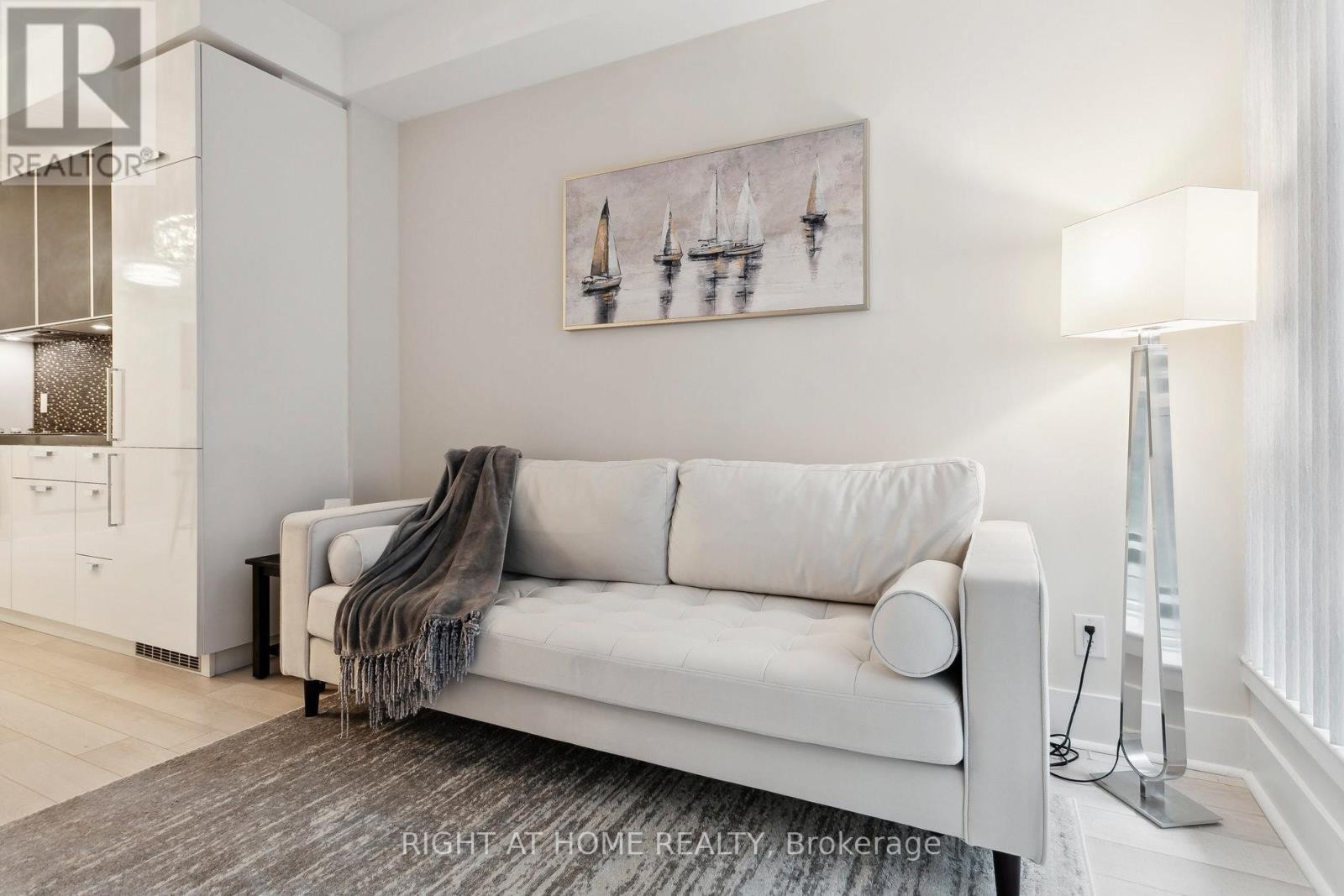
311 - 32 DAVENPORT ROAD
Toronto (Annex), Ontario
Listing # C12329538
$968,990
2+1 Beds
2 Baths
$968,990
311 - 32 DAVENPORT ROAD Toronto (Annex), Ontario
Listing # C12329538
2+1 Beds
2 Baths
Experience refined living in one of Toronto's most exclusive neighborhoods. Situated across from the Four Seasons and just steps to Bloor Street, Yorkville Village, world-class shopping, fine dining, Whole Foods, and the subway, this elegant 2-bedroom + den, 2-bathroom corner suite offers over 900 sq ft of sophisticated space.Bathed in natural light, the open-concept layout features 9-foot ceilings, sleek hardwood floors, and floor-to-ceiling windows with stunning north east city views. The designer kitchen is a showstopper, complete with modern cabinetry, integrated Miele appliances, and a stylish vibe ideal for both casual meals and entertaining.The spacious den offers flexibility for a home office or reading nook, while the serene primary suite includes generous closet space and a spa-inspired ensuite.Enjoy hotel-style amenities including a rooftop terrace with BBQs, plunge pool, elegant party room/club lounge, yoga studio, fitness centre, and 24-hour concierge & security.Live at the crossroads of luxury and convenience welcome to Yorkville living at its finest! Please see virtual tour! (id:7526)
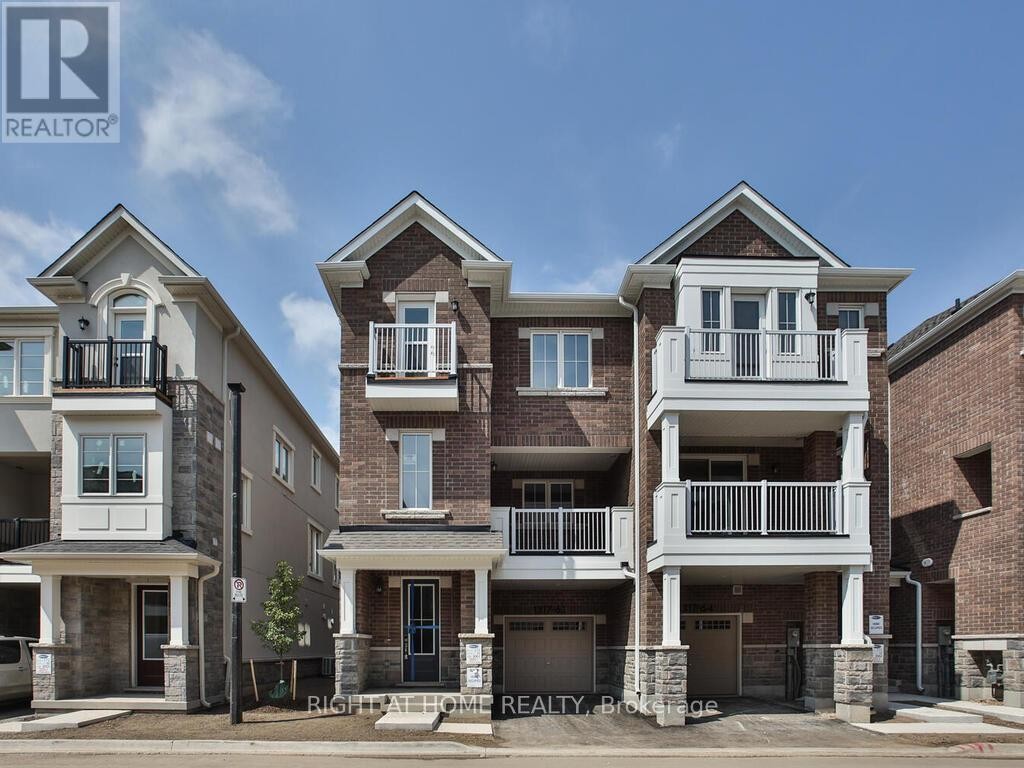
63 - 1317 LERICHE WAY
Milton (BW Bowes), Ontario
Listing # W12329393
$3,200.00 Monthly
3 Beds
3 Baths
$3,200.00 Monthly
63 - 1317 LERICHE WAY Milton (BW Bowes), Ontario
Listing # W12329393
3 Beds
3 Baths
An Entertainers Delight In East Of Milton! Nestled In The Desirable Eastern Pocket Of Milton, This Stunning One-Year-Old, Carpet-Free End-Unit Townhouse Offers The Perfect Blend Of Style, Comfort, And Convenience. Featuring 3 Upgraded Bedrooms And 2.5 Bathrooms, This Home Is Thoughtfully Designed For Modern Living. The Spacious Primary Suite Includes A Generous Walk-in Closet And A 3-Piece Ensuite With A Sleek Stand-up Shower. One Of The Secondary Bedrooms Enjoys Private Access To Its Own Balcony. The Open-Concept Chefs Kitchen Boasts Elegant Granite Countertops And A Large Breakfast Bar, Seamlessly Flowing Into The Combined Living And Dining Area Ideal For Entertaining. Step Out Onto A Second Balcony From The Main Living Space For Additional Outdoor Enjoyment. Other Features Include Convenient Inside Entry To The Garage And Proximity To Top-Rated Schools, Grocery Stores, Parks, Major Highways, And More. (id:7526)
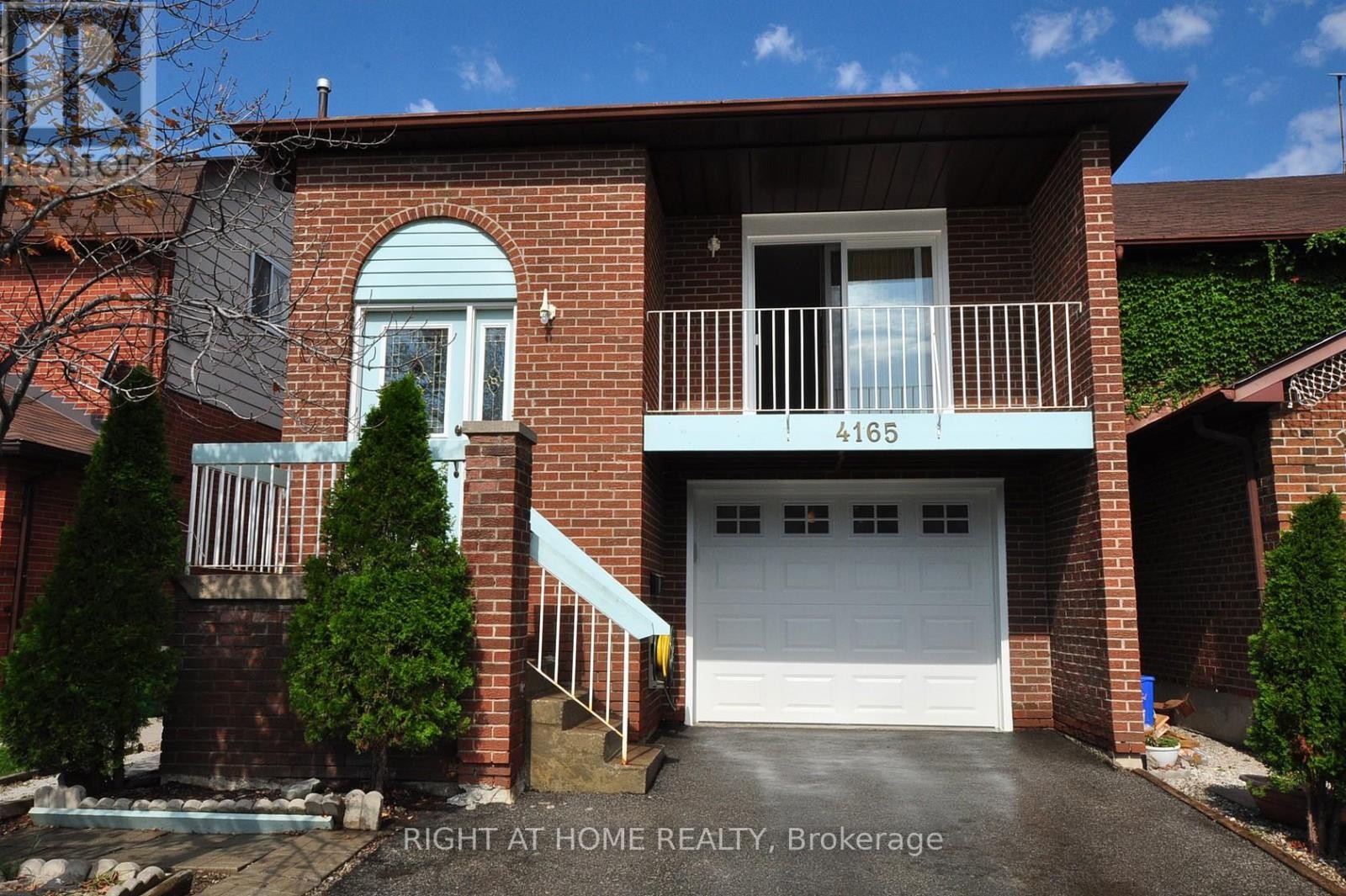
4165 QUAKER HILL DRIVE
Mississauga (Creditview), Ontario
Listing # W12329090
$3,350.00 Monthly
4 Beds
2 Baths
$3,350.00 Monthly
4165 QUAKER HILL DRIVE Mississauga (Creditview), Ontario
Listing # W12329090
4 Beds
2 Baths
Welcome to 4165 Quaker Hill Drive! This Beautiful Upper Portion 4 Bedroom, 2 Full Bath Home with Private Laundry Has it All! Bright And Very Spacious Open Concept Layout! Enjoy a Morning Coffee on Your Front Terrace and then Head to the Wood Patio in the Backyard to Make a BBQ in the Evening! This Home Is Located 4 Min From the Square One Bus Terminal And 2 Min From Erindale Go Station! Lawn Maintenance Done by the Landlord - Snow Removal Duties Shared Between Landlord & Tenant. Includes 1 Driveway Parking Space and Storage on the Interior Right Side of the Garage Space. Utilities to be Split Between Total Number of Residing Occupants. Landlord Resides in the Basement, Upper Portion of Home for Lease. (id:7526)
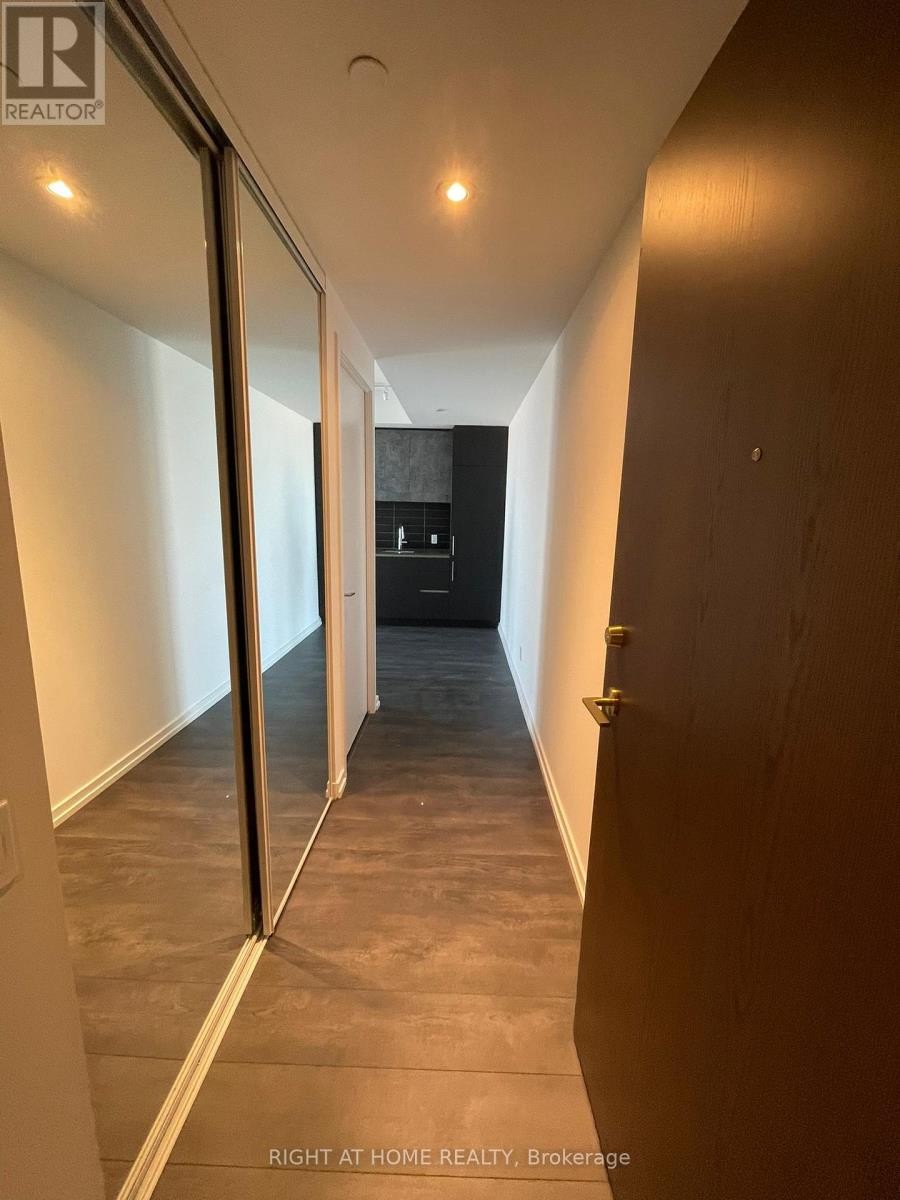
5015 - 1000 PORTAGE PARKWAY
Vaughan (Vaughan Corporate Centre), Ontario
Listing # N12328602
$2,000.00 Monthly
1 Beds
1 Baths
$2,000.00 Monthly
5015 - 1000 PORTAGE PARKWAY Vaughan (Vaughan Corporate Centre), Ontario
Listing # N12328602
1 Beds
1 Baths
Welcome to this luxurious 50th-floor condominium. This sophisticated suite features one bedroom, one bathroom, and boasts beautiful laminate flooring throughout, complemented by floor-to-ceiling windows offering sun-drenched views. The modern open-concept kitchen is adorned with a sleek granite countertop. Enjoy the convenience of a 24-hour concierge and Tesla car-sharing program. Elevate your lifestyle with incredible amenities, including a full indoor running track, state-of-the-art cardio zone, dedicated yoga spaces, a half basketball court, rooftop pool with a deck, and a squash court. Located steps from TTC, and offering easy access to highways 400, 407, and 401, downtown Toronto is just 30 minutes away, while the airport is a short 20-minute drive. Experience luxury living at its finest, surrounded by dining options, shopping, nightlife, and proximity to the YMCA, Vaughan Mills, Costco, York University, Niagara University, and more. Welcome to comfort! (id:7526)
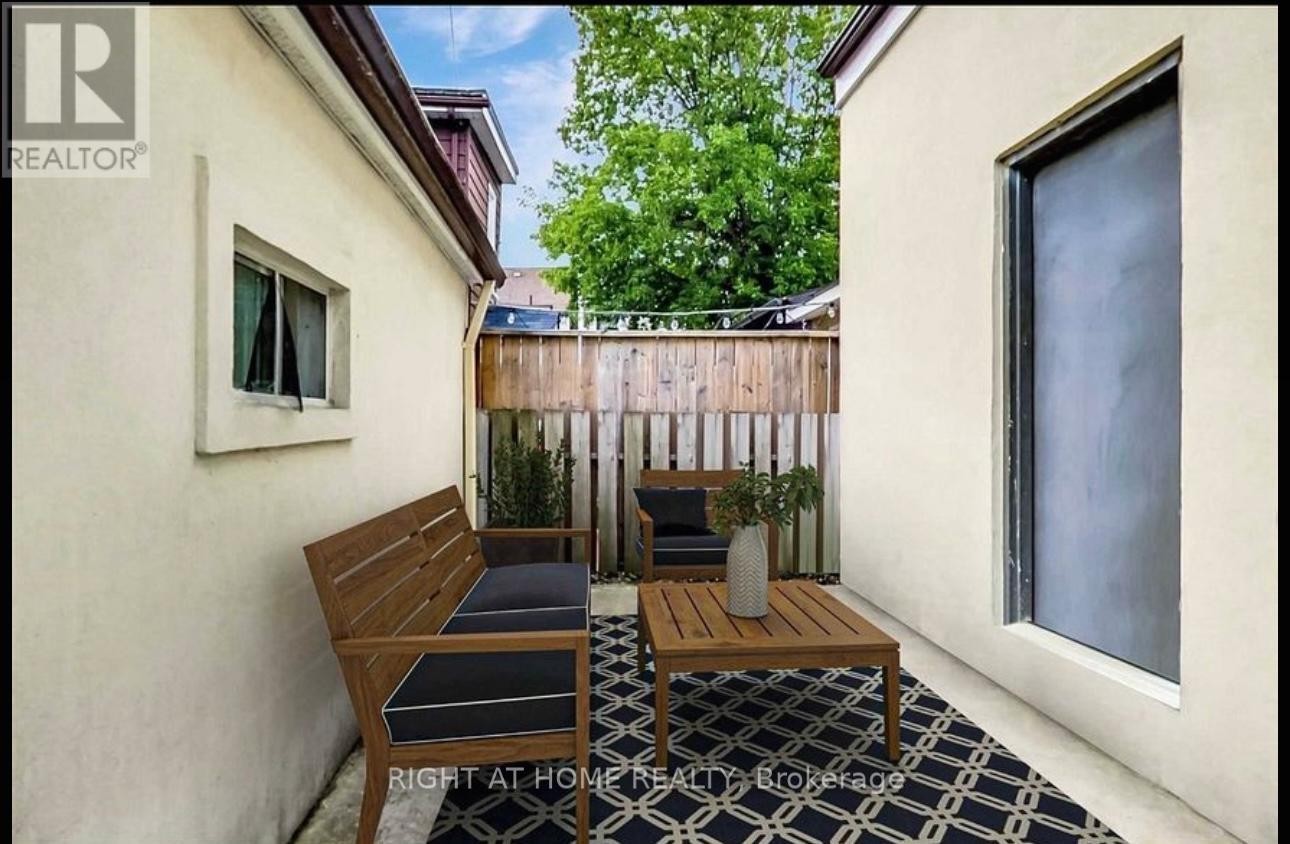
50 SHIRLEY STREET W
Toronto (Little Portugal), Ontario
Listing # C12327997
$1,490,000
3+1 Beds
3 Baths
$1,490,000
50 SHIRLEY STREET W Toronto (Little Portugal), Ontario
Listing # C12327997
3+1 Beds
3 Baths
This is 2 1/2 Storey Victorian semi-detached duplex offers three fully self-contained units, each with its own laundry. The home brings in close to $7000 a month in rental income, making it an ideal opportunity for investors. The Main level 1-Bedroom features a spacious open-concept layout with hardwood floors and an updated kitchen, while the Upper Unit 2-Bedroom spans two floors with two bedrooms, a den, and a modern kitchen equipped with stainless steel appliances and granite countertops.Tenants can also enjoy a rooftop deck and a rare double garage. Basement is 1-Bedroom Unit with separate entrance. Major upgrades include a newly installed HVAC system, a 2-ton high-efficiency heat pump, new roof and new roof top deck. It provides efficient and effective heating and cooling.You can enjoy significant energy savings (gas bill) and improved comfort. This property provides the perfect setup for a growing family or an investor looking for rental income. 3 Fridges, 3 Stoves, 2 Dishwashers, 1 Microwave Range, 3 Washer/Dryer Combos and 200 Amp Service. Conveniently located within walking distance to groceries, restaurants, schools, public transit, and more. Please Note All Pictures are taken from previous Listing with permission. Thank you. (id:7526)
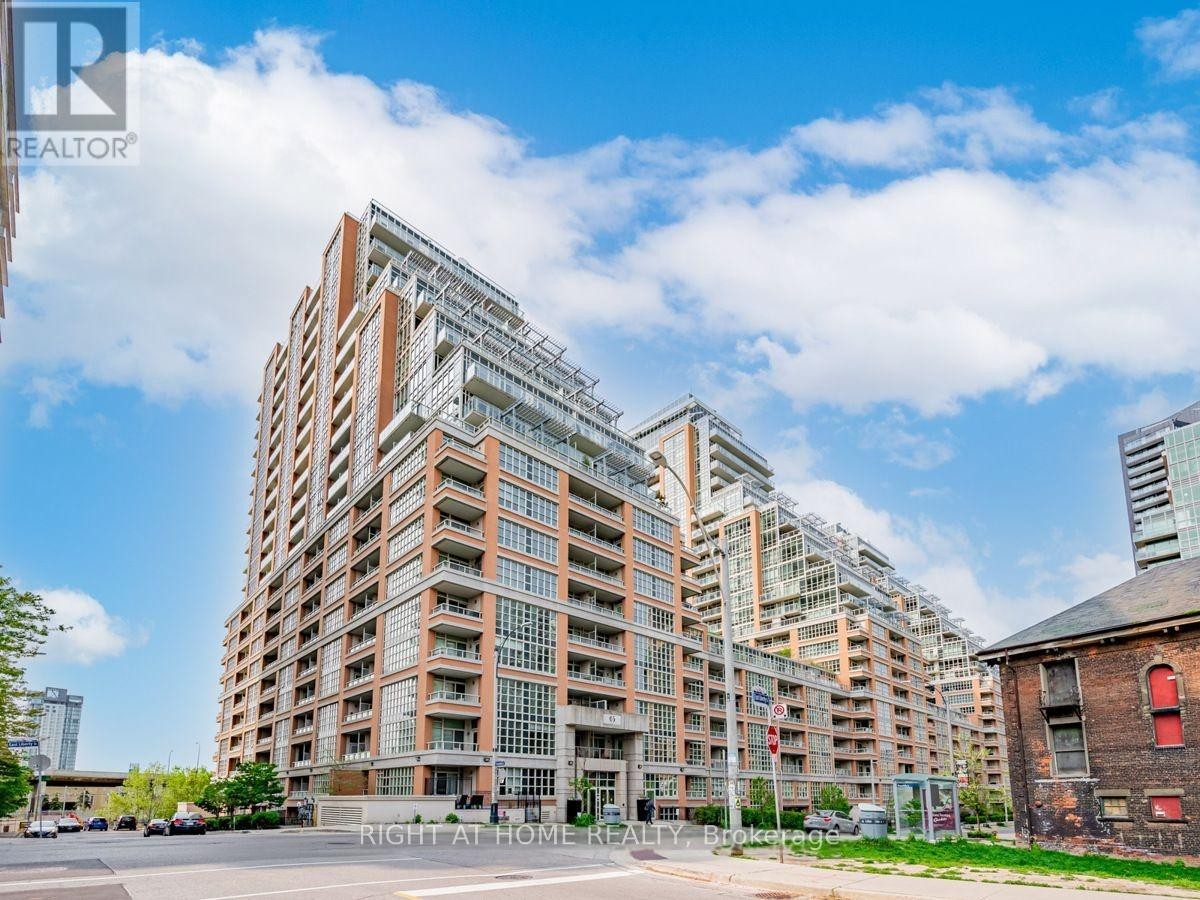
322 - 65 EAST LIBERTY STREET
Toronto (Niagara), Ontario
Listing # C12327888
$2,800.00 Monthly
1+1 Beds
1 Baths
$2,800.00 Monthly
322 - 65 EAST LIBERTY STREET Toronto (Niagara), Ontario
Listing # C12327888
1+1 Beds
1 Baths
Step into this beautifully bright and impeccably maintained 1-bedroom + den suite, offeringapproximately 654 sq. ft. of stylish living space. Soaring 18 ft. south-facing cathedralceilings flood the living room with natural light and overlook a peaceful courtyard. Enjoy athoughtfully designed open-concept layout, complemented by a modern bathroom and a den perfectfor a home office or reading nook. Located just steps from the TTC, with access to fantastic building amenities including a rooftop garden, gym, and exercise room this is urban living at its finest in the heart of King West! (id:7526)
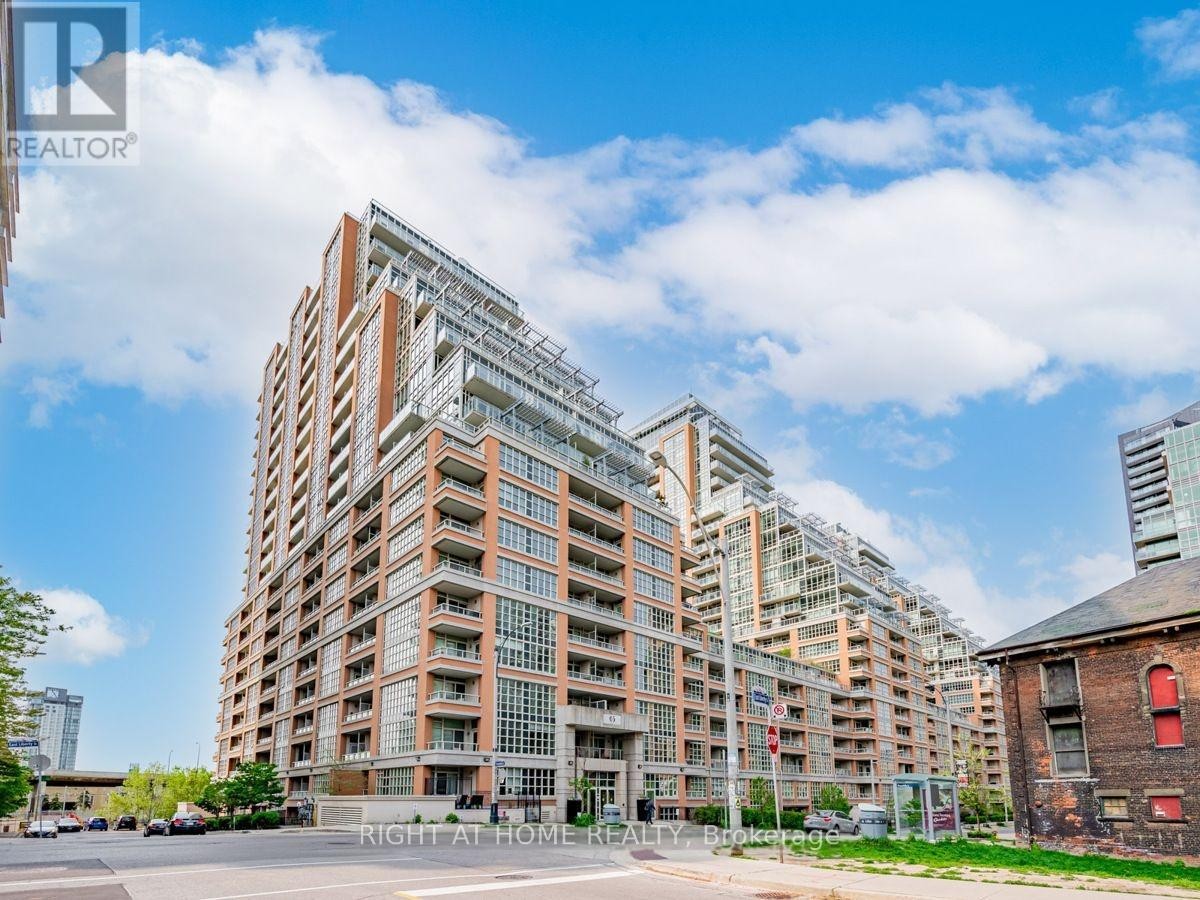
322 - 65 EAST LIBERTY STREET
Toronto (Niagara), Ontario
Listing # C12327883
$728,888
1+1 Beds
1 Baths
$728,888
322 - 65 EAST LIBERTY STREET Toronto (Niagara), Ontario
Listing # C12327883
1+1 Beds
1 Baths
Step into this beautifully bright and impeccably maintained 1-bedroom + den suite, offering approximately 654 sq. ft. of stylish living space. Soaring 18 ft. south-facing cathedral ceilings flood the living room with natural light and overlook a peaceful courtyard. Enjoy a thoughtfully designed open-concept layout, complemented by a modern bathroom and a den perfect for a home office or reading nook. Located just steps from the TTC, with access to fantastic building amenities including a rooftop garden, gym, and exercise room this is urban living at its finest in the heart of King West! (id:7526)
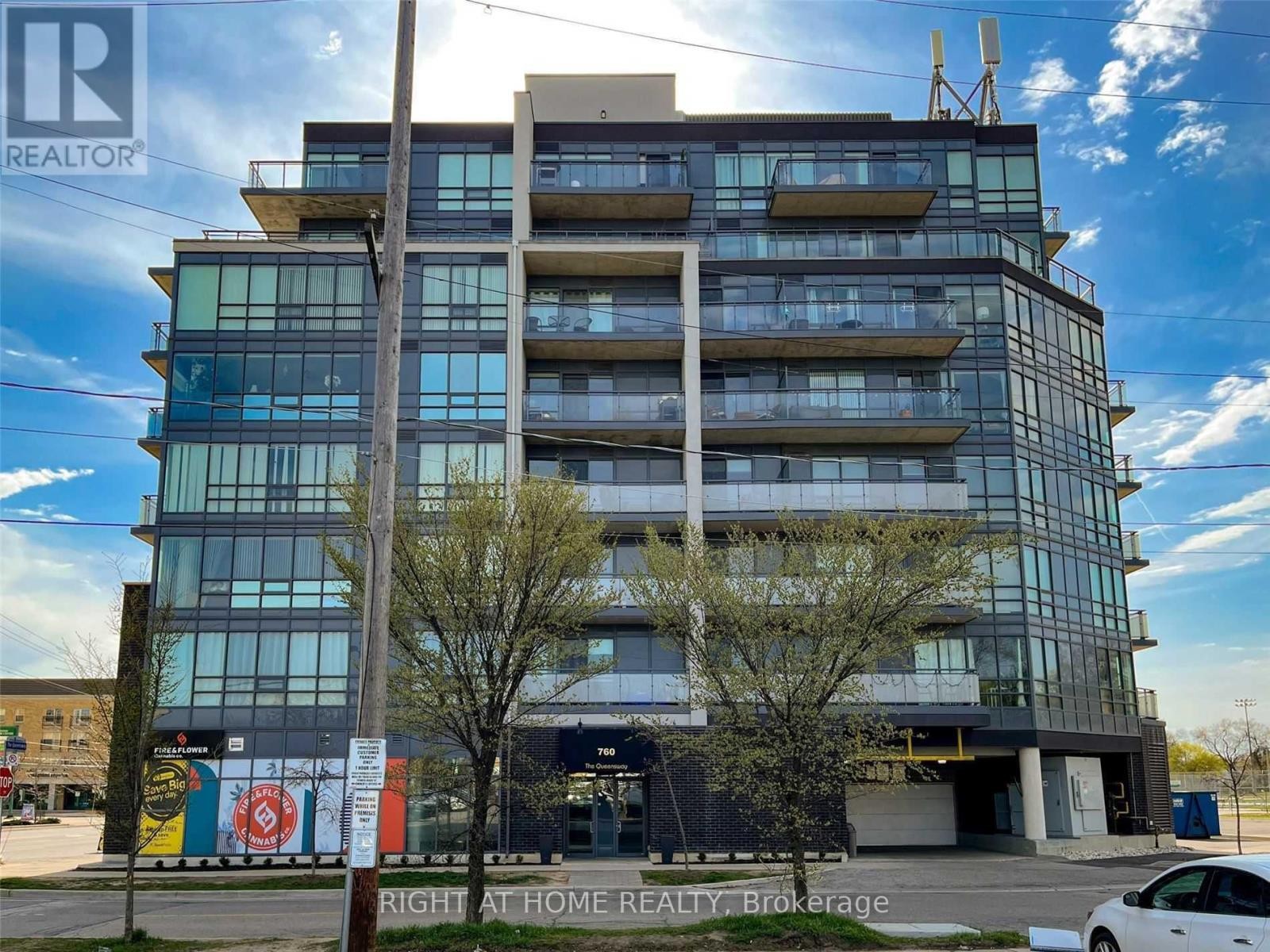
410 - 760 THE QUEENSWAY
Toronto (Stonegate-Queensway), Ontario
Listing # W12328109
$519,999
1+1 Beds
1 Baths
$519,999
410 - 760 THE QUEENSWAY Toronto (Stonegate-Queensway), Ontario
Listing # W12328109
1+1 Beds
1 Baths
Sun-filled 1+Den in an intimate boutique building in a highly sought-after neighbourhood! Approx. 600 sqft open-concept layout with modern finishes including stainless steel appliances, quartz counters, decorative tile backsplash, and laminate floors throughout. Floor-to-ceiling windows bring in tons of natural light and walk out to a private balcony with sweeping views. Includes 1 parking & 1 locker. Steps to groceries, The Beer Store, top restaurants, and recreational amenities like skating rinks, tennis courts, baseball diamonds, and parks. A perfect blend of comfort and convenience! Stonegate-Queensway is a family-friendly west Toronto neighbourhood known for its tree-lined streets, spacious lots, and mix of charming homes and condos. Enjoy nearby parks, top schools, and easy access to transit, highways, and shopping along The Queensway and Bloor. A perfect blend of city convenience and suburban feel. (id:7526)
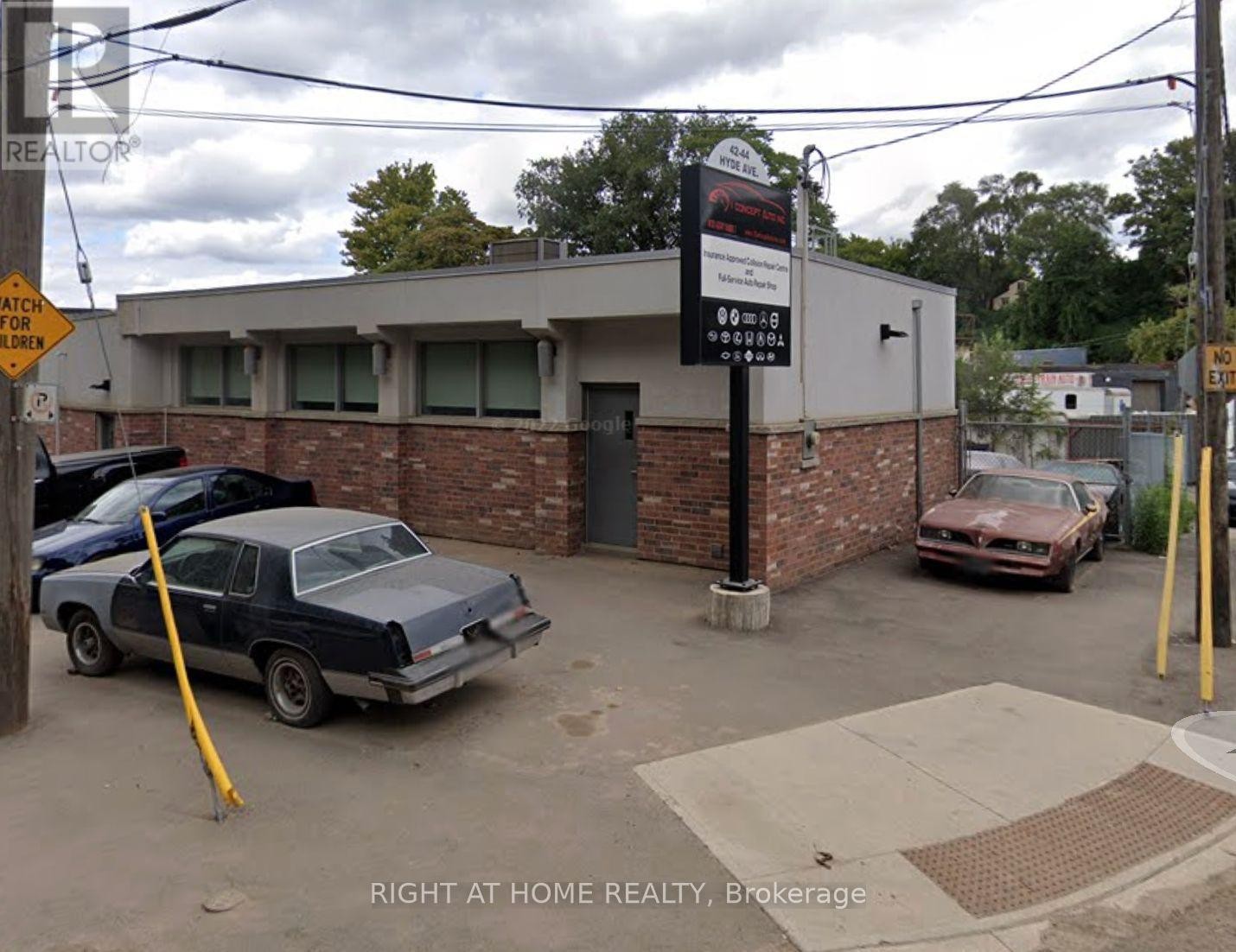
42 HYDE AVENUE
Toronto (Keelesdale-Eglinton West), Ontario
Listing # W12328277
$2,500.00 Monthly
1 Baths
$2,500.00 Monthly
42 HYDE AVENUE Toronto (Keelesdale-Eglinton West), Ontario
Listing # W12328277
1 Baths
Unlock endless potential with this versatile 800 sq ft commercial unit in a high-traffic location. Situated at the bustling intersection of Weston Road and Rogers Road, this space offers exceptional street visibility and steady foot traffic ideal for showroom, construction office or professional office use. Large windows provide natural light throughout, and the open-concept layout allows for easy customization to suit your business needs. Unit feaures Kitchenette and washroom already built. Surrounded by residential density and thriving local businesses, this is a rare opportunity to establish your presence in one of Torontos growing west-end corridors. (id:7526)
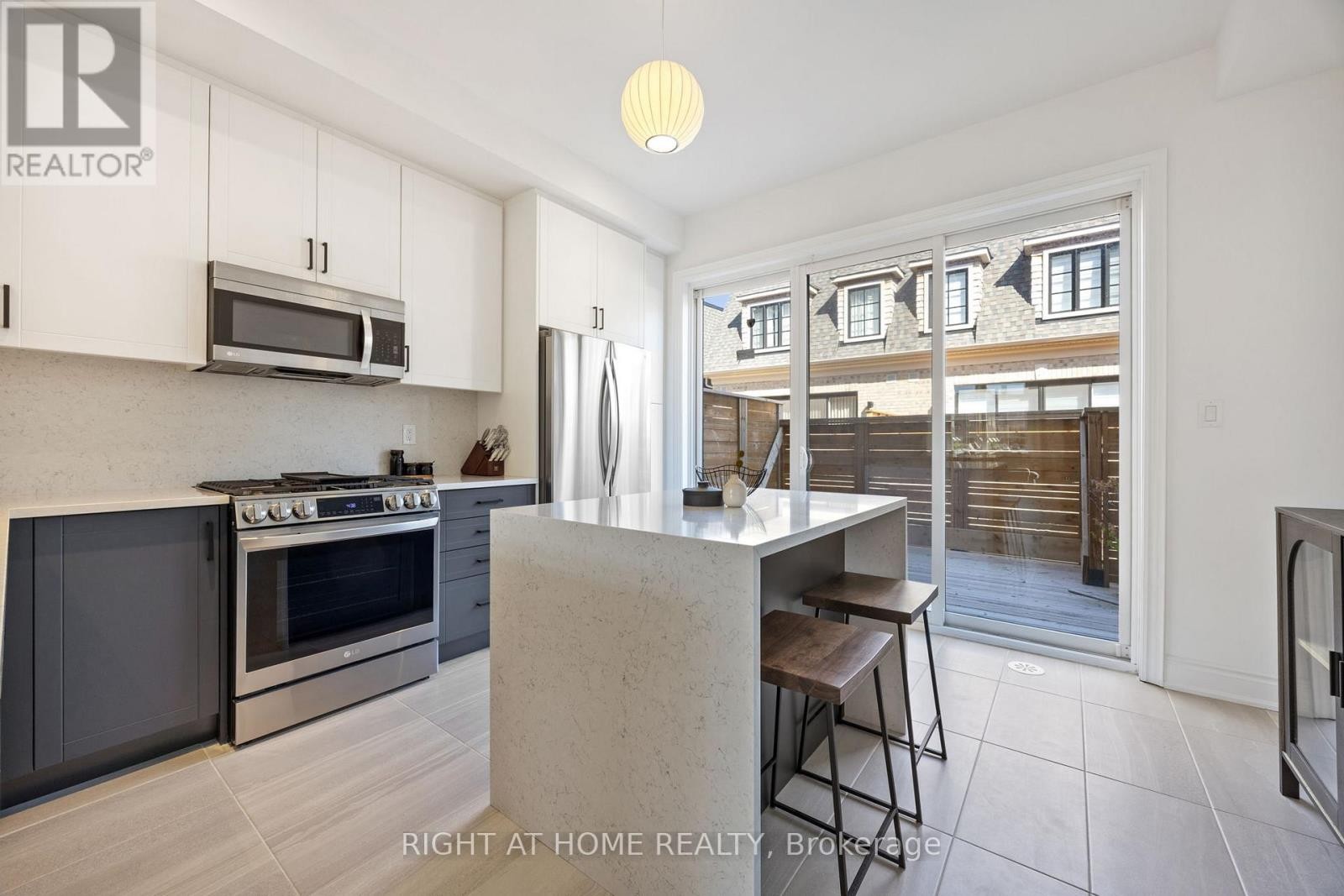
21 - 10 LUNAR CRESCENT
Mississauga (Streetsville), Ontario
Listing # W12328729
$1,095,000
3 Beds
3 Baths
$1,095,000
21 - 10 LUNAR CRESCENT Mississauga (Streetsville), Ontario
Listing # W12328729
3 Beds
3 Baths
Situated in the quaint neighbourhood of Streetsville, this 2 year new home features 9ft ceiling with modern finishes, sunlit living room, chef's kitchen with large granite island with waterfall edges. Spacious backyard patio space. Separate laundry room, supersize primary bedroom with a walk out balcony, walk in closet and spa inspired 5 piece bathroom featuring a soaking tub. Many upgrades including central vacuum, Oak staircase, exterior hardwire Google Nest doorbell, quiet washroom fan and humidifier. Remote controlled garage doors with 2 parking spaces. Temperature control for each floor (main and top) with 2 nest thermostats. Walkable to Streetsville GO, with easy access to the 403 and 401. Tons of independent restaurants, boutiques and local events. All furniture is available for sale. (id:7526)
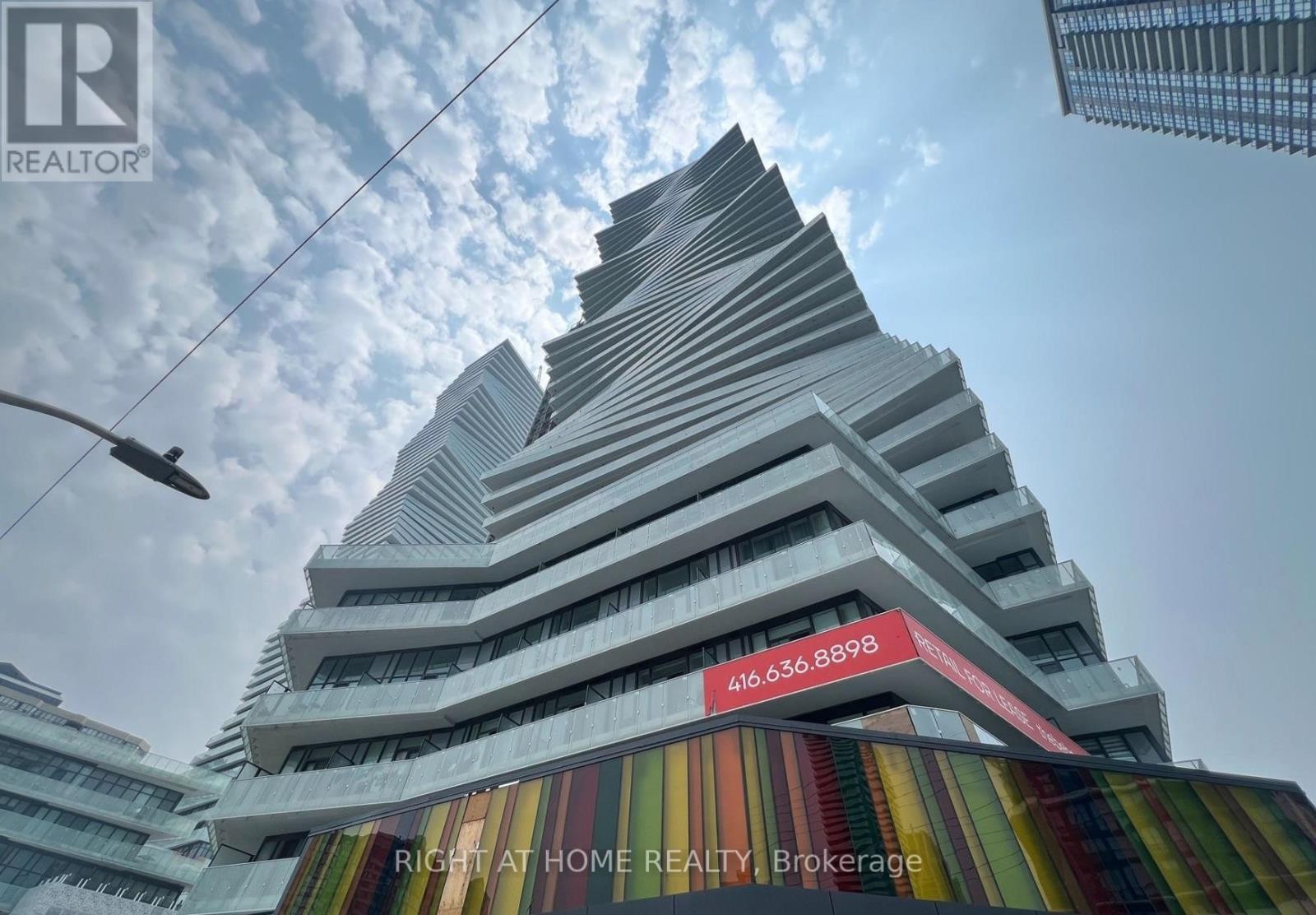
2507 - 3900 CONFEDERATION PARKWAY
Mississauga (City Centre), Ontario
Listing # W12328939
$525,000
1+1 Beds
2 Baths
$525,000
2507 - 3900 CONFEDERATION PARKWAY Mississauga (City Centre), Ontario
Listing # W12328939
1+1 Beds
2 Baths
This stunning 1bedroom plus large, sun-filled den and 2 full bathroom suite is located on the 25th floor of the prestigious M City Condos in the heart of Mississauga. The high ceilings and floor to ceiling windows flood the space with natural light and offer west facing city views, including an unobstructed sightline Mississauga. The spacious den can easily serve as a second bedroom or home office, and both the living room and primary bedroom provide direct access to a large private balcony for outdoor enjoyment.The openconcept kitchen features sleek stainless steel appliances, modern cabinetry, and a functional layout perfect for entertaining. This suite includes one premium parking space and a large private locker for extra storage.Residents enjoy access to worldclass amenities, including an outdoor saltwater pool, splash pad, rooftop BBQ terrace, fitness center, skating rink, 24 hour concierge, and more. Located steps from the future Hurontario LRT, Square One Shopping Centre, Celebration Square, Sheridan College, restaurants, theaters, nightlife, and transit options like Cooksville GO Station, this home offers both convenience and luxury. Vacant and ready for immediate occupancy. (id:7526)
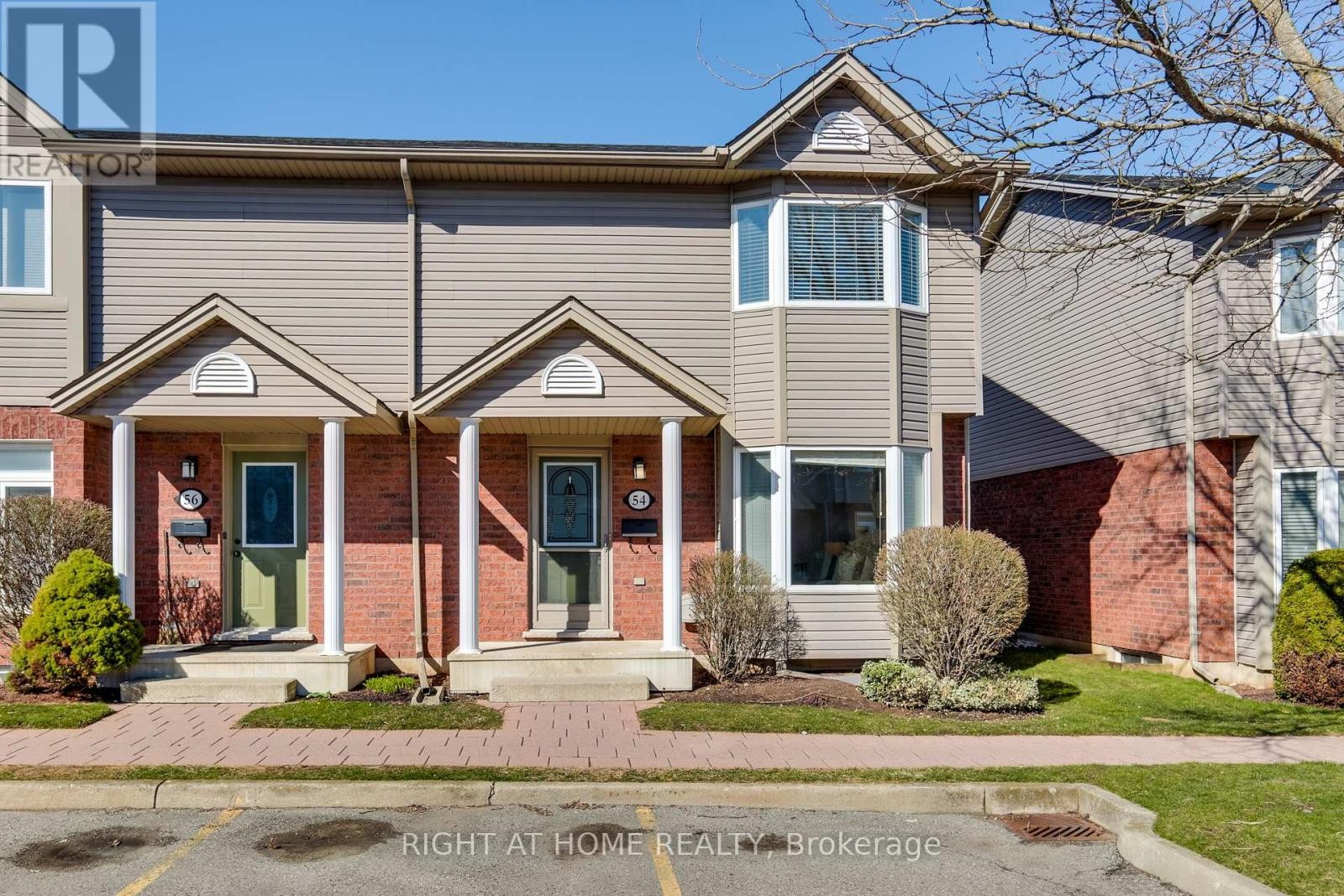
54 - 1535 TROSSACKS AVENUE
London North (North C), Ontario
Listing # X12328966
$474,900
3 Beds
2 Baths
$474,900
54 - 1535 TROSSACKS AVENUE London North (North C), Ontario
Listing # X12328966
3 Beds
2 Baths
PRICED TO SELL!! Welcome to your next chapter in one of North London's most sought-after neighborhoods. This impeccably maintained two-storey End Unit townhome offers the perfect blend of comfort, style, and practicality for both first-time homebuyers and savvy investors. Step inside to discover a bright and spacious interior that immediately feels like home. The main level greets you with an inviting Living Room featuring a distinctive bay window that floods the space with natural light. The large superior back Kitchen layout combined with additional counter space and cupboards not found in other units providing even more versatility. Upstairs three well-proportioned bedrooms await. The remarkably spacious Primary Bedroom serves as a personal retreat, complete with an elegant bay window and generous wall-to-wall closets. Two additional bedrooms provide comfortable accommodations for family members, guests, or perhaps the home office you've been dreaming about. The finished lower level presents exciting possibilities. Currently configured as a comfortable Recreation Room, this versatile space could transform into an additional bedroom, guest suite, home office, fitness area, or creative studio. The Utility Room offers plenty of storage and a rough in for an additional bathroom. Recent updates include new flooring throughout (2025), washer/dryer (2021) and freshly painted (2025). Location truly sets this property apart. Outdoor enthusiasts will delight in nearby trails that wind alongside a picturesque creek. Local parks provide green spaces perfect for picnics, sports, or fun with the family. All your shopping needs are nearby and top schools are walking distance away. Whether you're a first-time homebuyer excited to establish roots, a downsizer seeking comfortable, low-maintenance living and low condo fees, or an investor in this high-demand area, this townhome offers tremendous value for North London living without the North London price. (id:7526)


