Listings
All fields with an asterisk (*) are mandatory.
Invalid email address.
The security code entered does not match.

411 - 8 CULINARY LANE
Barrie, Ontario
Listing # S12360086
$2,850.00 Monthly
3 Beds
2 Baths
$2,850.00 Monthly
411 - 8 CULINARY LANE Barrie, Ontario
Listing # S12360086
3 Beds
2 Baths
Client RemarksWelcome to this stunning corner unit Condo, Located in The Turmeric Building at Bistro 6 - Culinary Inspired Condo Living. It is Surrounded By Protected Land & Community Trails In South-Barrie! This beautiful East Exposure unit Offers 1267 Sq Ft with 3 Beds and 2 Bath, 9' Ceilings, and open concept style. Many upgrades including Laminate flooring in the LV/DN area, S/S appliances, Granite counters in the kitchen and baths, modern backsplash, Pot lights, Glass Door Standing Shower in the primary bath, gas hookup behind the stove in the kitchen, and BBQ hook-up on the balcony. besides all of that, this unit is barrier-free design, one of a few available in this community. Endless Amenities are Offered Including Spice Library, Basketball Court, Yoga Retreat, Outdoor Kitchen, and Ontario's first Kitchen Library (similar to a traditional library except instead of books you get the best-in-class kitchen tools that an at-home chef needs). **EXTRAS** An absolute dream for anyone that loves to cook! This community is conveniently located minutes from the GO Station, Park Place Shopping Centre, Tangle Creek Golf Course, & minutes away from downtown Barrie & the beautiful waterfront. 24 hr notice for tenants. (id:7526)

411 - 8 CULINARY LANE
Barrie, Ontario
Listing # S12360060
$559,000
3 Beds
2 Baths
$559,000
411 - 8 CULINARY LANE Barrie, Ontario
Listing # S12360060
3 Beds
2 Baths
Welcome to this stunning corner unit Condo, Located in The Turmeric Building at Bistro 6 - Culinary Inspired Condo Living. It is Surrounded By Protected Land & Community Trails In South-Barrie! This beautiful East Exposure unit Offers 1267 Sq Ft with 3 Beds and 2 Bath, 9' Ceilings, and open concept style. Many upgrades including Laminate flooring in the LV/DN area, S/S appliances, Granite counters in the kitchen and baths, modern backsplash, Pot lights, Glass Door Standing Shower in the primary bath, gas hookup behind the stove in the kitchen, and BBQ hook-up on the balcony. besides all of that, this unit is barrier-free design, one of a few available in this community. Endless Amenities are Offered Including Spice Library, Basketball Court, Yoga Retreat, Outdoor Kitchen, and Ontario's first Kitchen Library (similar to a traditional library except instead of books you get the best-in-class kitchen tools that an at-home chef needs). **EXTRAS** An absolute dream for anyone that loves to cook! This community is conveniently located minutes from the GO Station, Park Place Shopping Centre, Tangle Creek Golf Course, & minutes away from downtown Barrie & the beautiful waterfront. Tenanted Property, requires 24 hr notice. Tenants moving our end of Aug 2025. (id:7526)

16 CHARING CROSS GATE
Oakville (GO Glenorchy), Ontario
Listing # W12369616
$2,210,000
4 Beds
4 Baths
$2,210,000
16 CHARING CROSS GATE Oakville (GO Glenorchy), Ontario
Listing # W12369616
4 Beds
4 Baths
Welcome to this Immaculate Fernbrook Highland Creek "A" in the Prestigious Seven Oaks Community, 3467 SF of Bright Modern Spacious Living Space Above Grade Plus Finished Space in the Basement By Fernbrook in Addition to Development Potential Extra Space in Basement. Hardwood Floors, 10Ft Ceilings Main Floor, 9Ft Second Floor & 9Ft Basement, Open Concept, SS Appliances, Mosaic Backsplash, Quartz Countertops, Gas Fireplace, Modern LED Light Fixtures, Custom Zebra Blinds and lots more. Precious Kitchen With Prep Space and Separate Kitchen Locker. Breakfast Space Overlooks a Private Decent Size Backyard. 5Pc Ensuite Master with His & Hers W/I Closets. Jack & Jill 4Pc Ensuite, 4th Bedroom with W/I Closet & 3Pc Ensuite. Convenient Upstairs Laundry Room With Gas dryer & Extra Electric Plug. (id:7526)

512 - 1421 COSTIGAN ROAD
Milton (CL Clarke), Ontario
Listing # W12369761
$599,000
2 Beds
2 Baths
$599,000
512 - 1421 COSTIGAN ROAD Milton (CL Clarke), Ontario
Listing # W12369761
2 Beds
2 Baths
Welcome To The Ambassador Luxury Living. This Stunning and spacious 2-Bedroom Suite Built By Valery Homes Offers An Exquisite Living Experience. Featuring 9'0" Ceilings with Abundance Of Natural Light.The Attention To Detail Throughout The Suite Is Exceptional, With Tons of Storage room. Custom Kitchen With lots of storage and a unique Hiden Built-In Slide Out Dinnette Table Saving Space, Truly A Sight To Behold, Providing The Perfect Place To Prepare Gourmet Meals Or Entertain Guests. Sqft of 994 Sq/Ft Living Space, There's Plenty Of Room To Relax and Unwind. Large Ensuite Laundry Convenient Feature That Saves You Time And Effort, Featuring A His And Hers Closet Providing Ample Space For Wardrobes. One Highlights Of This Condo Is The Large Walk-Out Balcony That Offers Open Views Of The Surrounding Neighbourhood. (id:7526)
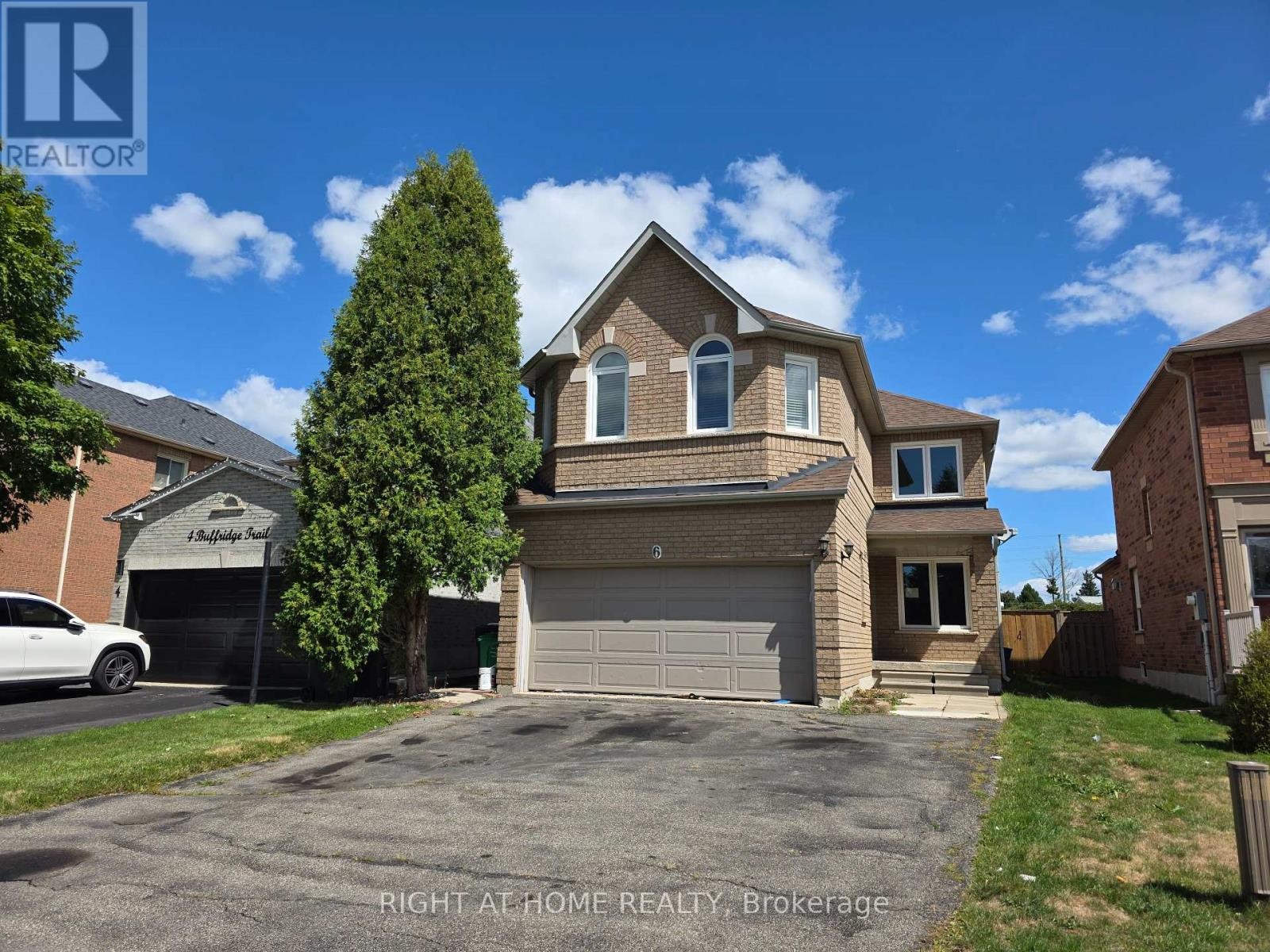
6 BUFFRIDGE TRAIL
Brampton (Snelgrove), Ontario
Listing # W12369544
$995,000
4 Beds
3 Baths
$995,000
6 BUFFRIDGE TRAIL Brampton (Snelgrove), Ontario
Listing # W12369544
4 Beds
3 Baths
4 Bedroom Home With 2 Car Garage & 4 Car Parking In Popular Area Of North Brampton. Great Space For Family Living. Open Concept Kitchen, Breakfast & Family Room. 2 Skylights. Spacious Formal Living And Dining Rooms. Spacious Master With 5 Piece Ensuite. Separate entrance to basement. Good Sized Fenced Back Yard. Easy Access To Hwy 410, Downtown Brampton, Bramalea City Centre And To All Amenities. Sold Under Power Of Sale Therefore As Is/Where Is Without Any Warranties From The Seller. Buyers To Verify And Satisfy Themselves Re: All Information. (id:7526)
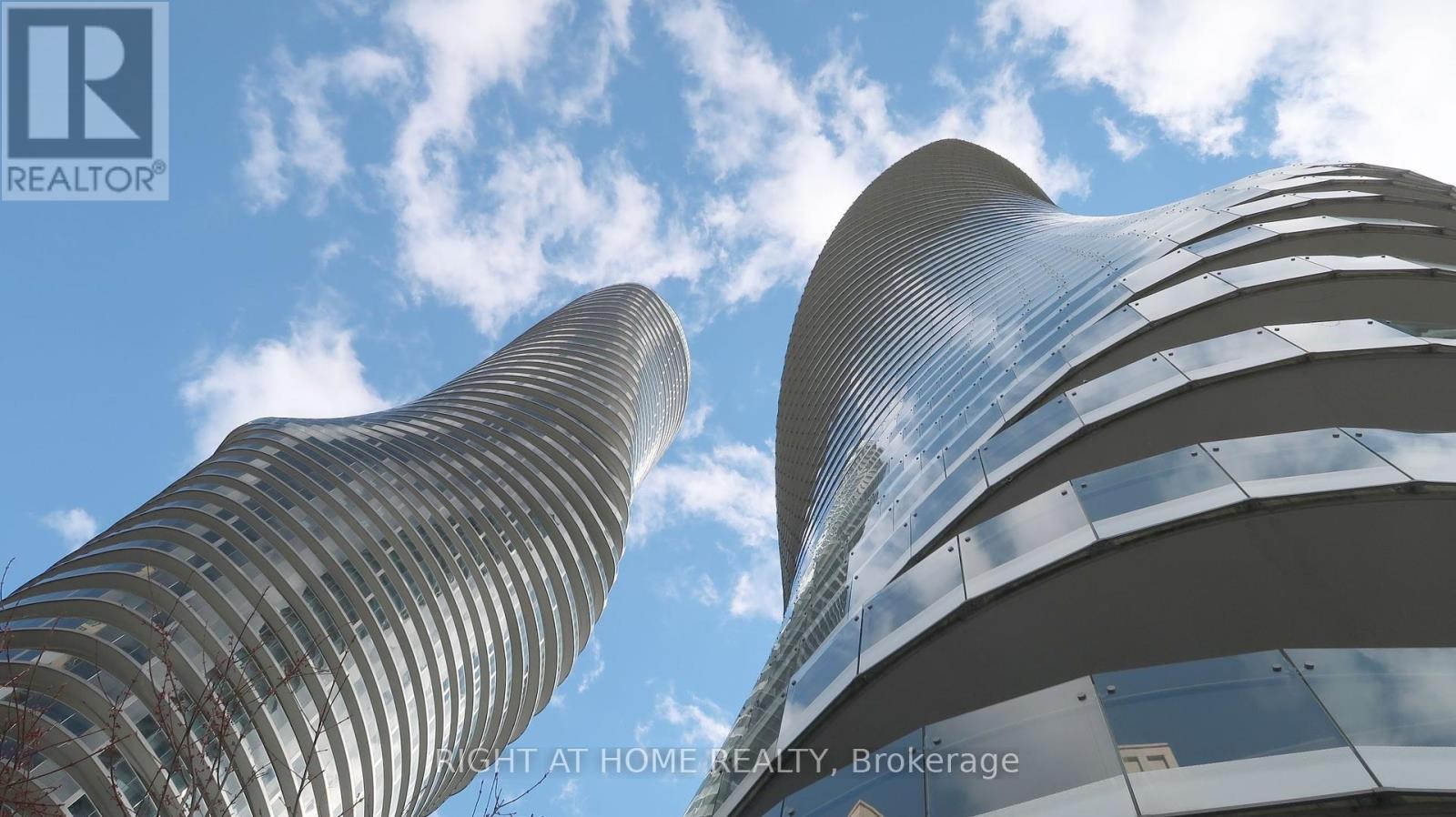
1606 - 50 ABSOLUTE AVENUE
Mississauga (City Centre), Ontario
Listing # W12369592
$439,000
1 Beds
1 Baths
$439,000
1606 - 50 ABSOLUTE AVENUE Mississauga (City Centre), Ontario
Listing # W12369592
1 Beds
1 Baths
Welcome to the iconic Marilyn Monroe Towers! This bright and airy 1 bed/1 bath condo includes 1 parking and 1 locker, offering both style and convenience. The open-concept layout is filled with natural light from floor-to-ceiling windows and opens to an oversized wrap-around balcony with breathtaking views of Square One and downtown Mississauga. The modern kitchen boasts granite countertops, a mirrored glass backsplash, and a solid wood island, perfect for entertaining. Sleek laminate flooring flows throughout. Residents enjoy peace of mind with a high-security gatehouse and 24-hour concierge desk, plus access to a world-class 30,000 sq. ft. recreation facility. Just minutes to major highways and transit for an effortless commute, with easy access to downtown Toronto. (id:7526)
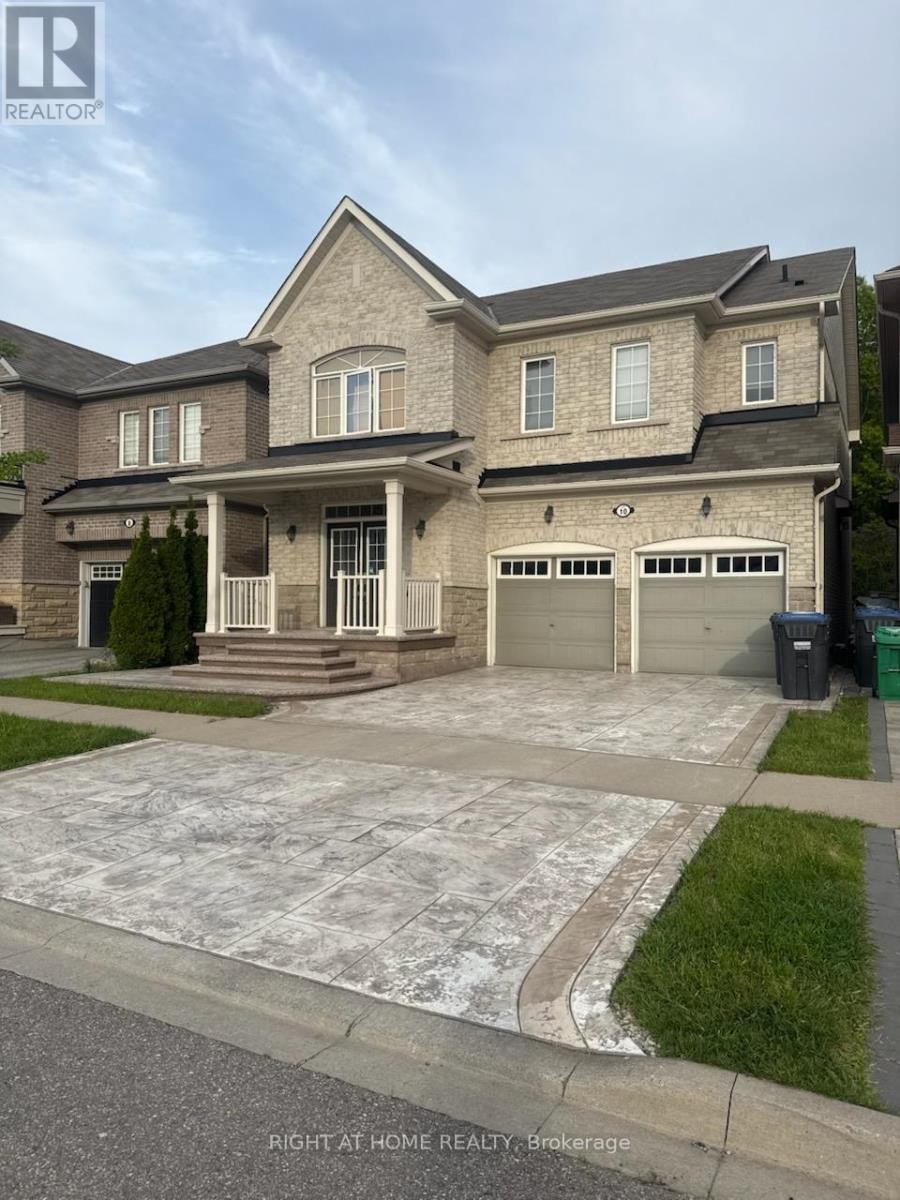
10 ADELINE COURT
Brampton (Credit Valley), Ontario
Listing # W12369104
$1,800.00 Monthly
1 Beds
1 Baths
$1,800.00 Monthly
10 ADELINE COURT Brampton (Credit Valley), Ontario
Listing # W12369104
1 Beds
1 Baths
Bright And Spacious 1 Bedroom Basement With Separate Entrance. Includes 1 Driveway Parking And Private Laundry. Bedroom has large window and sitting area. Tenant To Pay 25% Of Utilities. (id:7526)
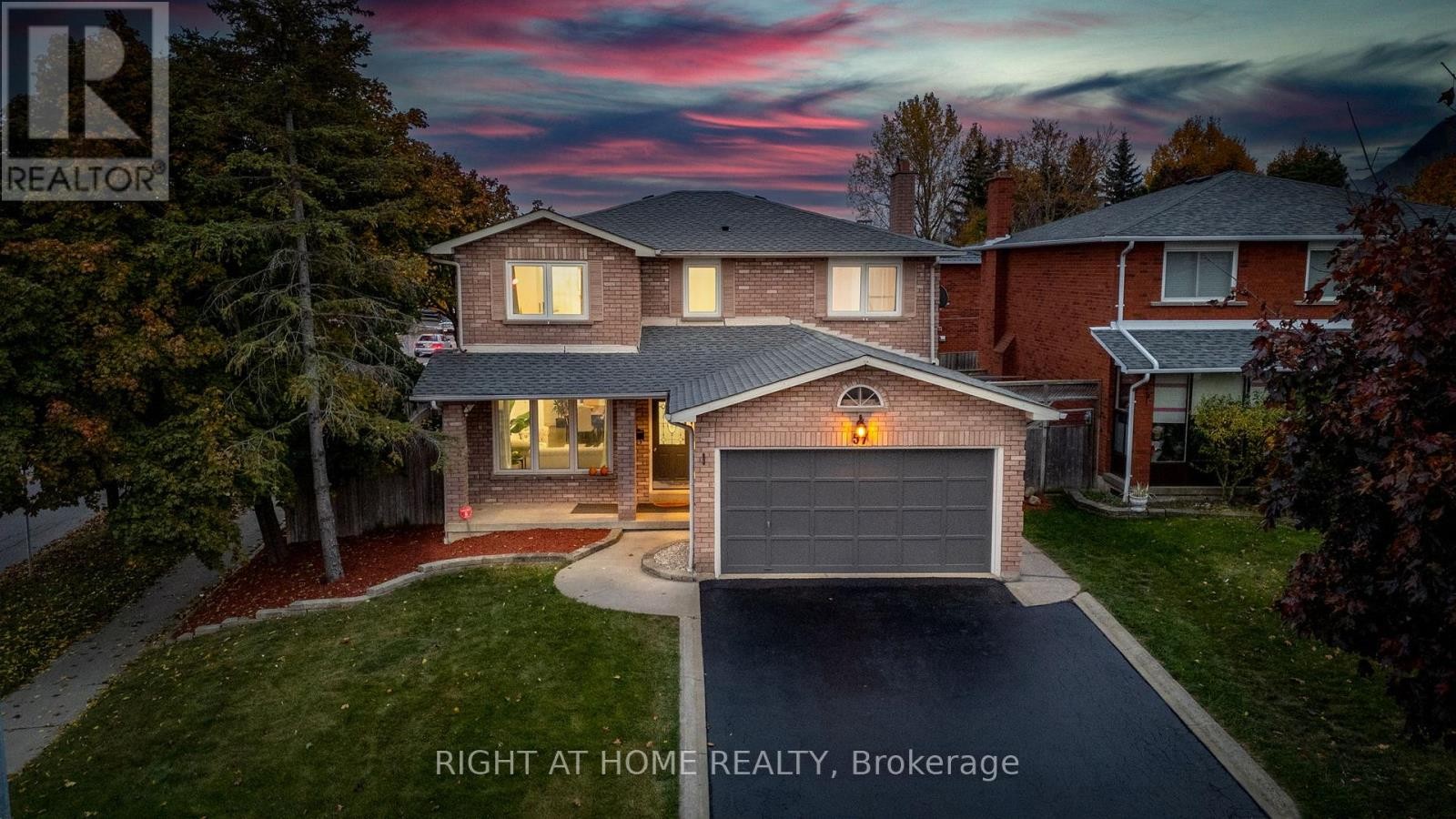
57 WEXFORD ROAD
Brampton (Heart Lake West), Ontario
Listing # W12369463
$1,299,999
4+2 Beds
4 Baths
$1,299,999
57 WEXFORD ROAD Brampton (Heart Lake West), Ontario
Listing # W12369463
4+2 Beds
4 Baths
Welcome to 57 Wexford: a modern masterpiece in the coveted Heart Lake West neighbourhood. This stunning sun-filled home sits on a premium 57x100ft (60.75ft wide in back) corner lot and has been meticulously transformed with over $250,000 in top-to-bottom renovations, blending luxury and functionality for the discerning homeowner.The Main Floor boasts an open and spacious layout perfect for entertaining or cozy family gatherings. The Living/Dining areas flow seamlessly, leading to an upgraded Chefs Kitchen with Quartz countertops and Quartz backsplash. Outfitted with Stainless Steel appliances, valence lighting, and premium 24x48 Porcelain Tiles that extend from the Front Entrance to the kitchen (complete with upgraded drypack underneath), this kitchen is designed for both style and durability. The sunlit Family Room exudes elegance with oversized Porcelain Slabs and an upgraded modern Fireplace. A standout feature, the sleek Laundry Room offers new stacked unit, custom cabinetry, and thoughtful design touches.Upstairs, discover 4 generously sized bedrooms, including an expansive Primary suite with customized, open-concept his-and-her closets. Indulge in spa-like bathrooms complete with custom niches, premium finishes, multi-functional shower fixtures with jets, hand showers, and a luxurious rainhead. The Primary en-suite is a true retreat, featuring a make-up vanity, wall-mounted toilet, and other premium finishes. Pot lights illuminate every corner, and with smooth ceilings and carpet-free flooring, this home is perfect for a family of any size.The LEGAL basement apartment adds incredible value, offering 2 spacious bedrooms and an open-concept Living/Dining/Kitchen area with Quartz countertops and an upgraded backsplash. With a separate walk-up entrance, kitchen laundry facilities, its own electrical panel, and soundproofing insulation between floors, this apartment is ideal for renting (at $2,100/month) or as an in-law suite. (id:7526)
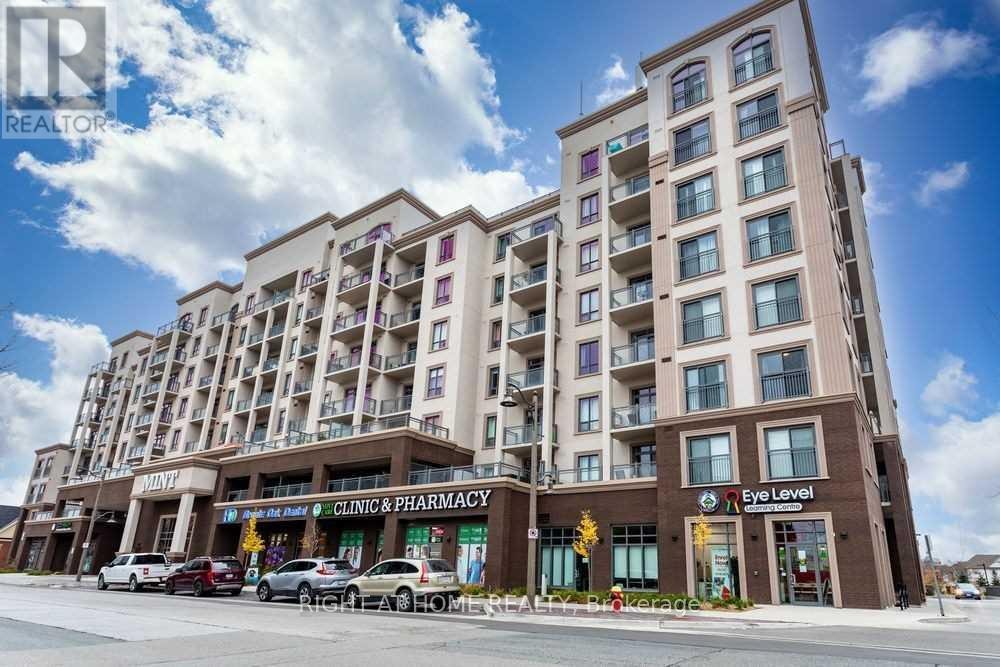
518 - 2486 OLD BRONTE ROAD
Oakville (WM Westmount), Ontario
Listing # W12368697
$2,400.00 Monthly
1+1 Beds
1 Baths
$2,400.00 Monthly
518 - 2486 OLD BRONTE ROAD Oakville (WM Westmount), Ontario
Listing # W12368697
1+1 Beds
1 Baths
713 Sq Ft 1+1 Unit W/ Open Concept From Eat In Kitchen That Leads To Balcony With Beautiful East Facing. Morden Laminate Floors Throughout Living Room, Den And Master Bedroom. Fresh Newer Paint & Granite Countertop W/ Extra Large Sink. Den Can Be Used As Office/Bedroom. Minutes To Hwy 407, 403 & Qew, Hospital/Medical Centers On Convenience Store In Short Distance. Mins To School & Hospital. (id:7526)
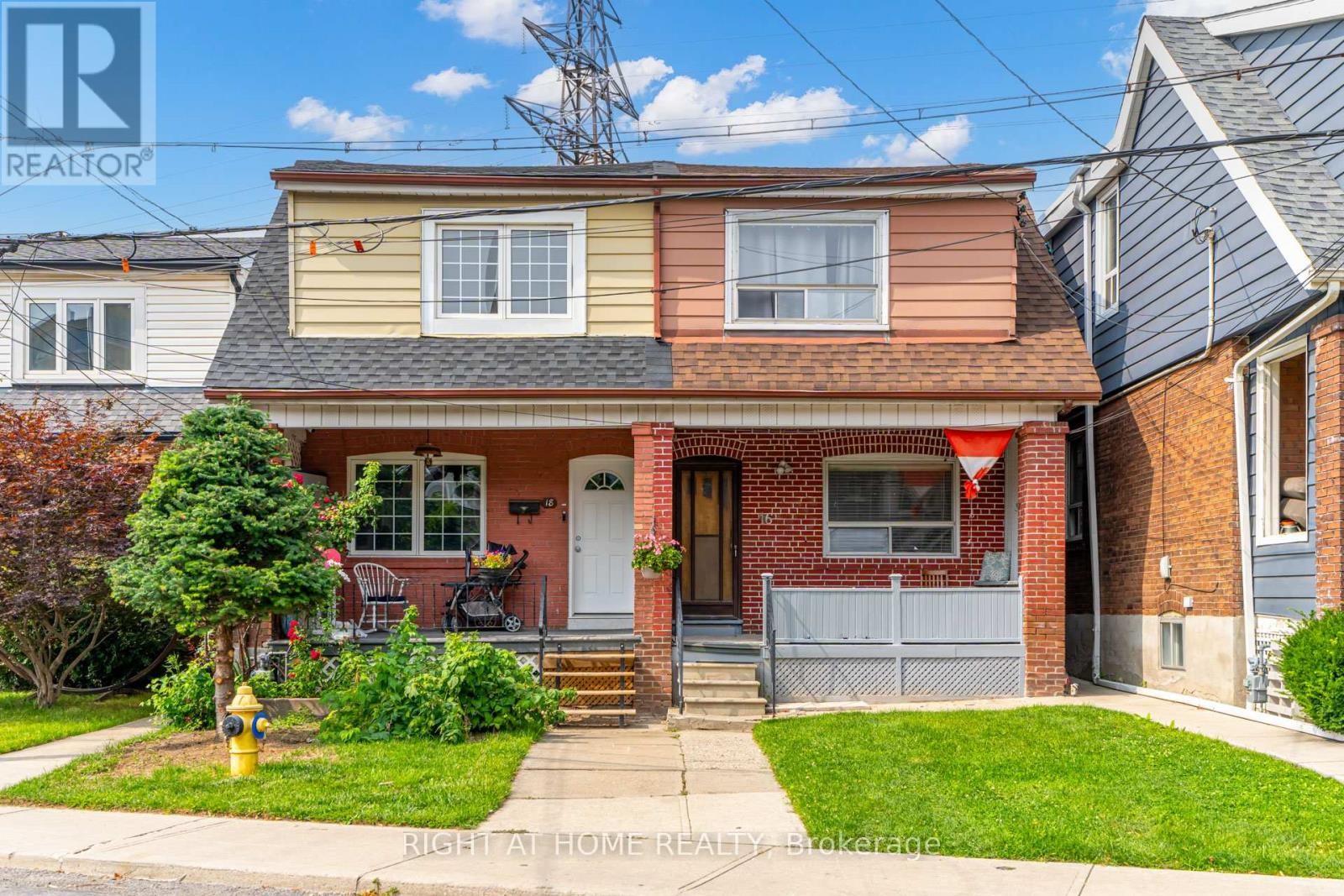
16 PRYOR AVENUE
Toronto (Weston-Pellam Park), Ontario
Listing # W12368078
$959,000
5+2 Beds
3 Baths
$959,000
16 PRYOR AVENUE Toronto (Weston-Pellam Park), Ontario
Listing # W12368078
5+2 Beds
3 Baths
***Location Location Location*** Great Investment Property Is Waiting For You! Is A Hidden Gym Located In An Trendy Neighborhood Waiting For The Right Astute Buyer. The Property Currently Boasts Two Kitchens/Two Units With Multiple Bedrooms For Resident's Needs. Potential Total Market Rents Can Reach $5200 PLUS! Bathroom On Each Floor. The Property Includes a Large Lane Way Garage. House Can Be Easily Transformed Back Into Single Family Unit By Breaking Drywall Partition On Main Floor Bedrooms To Create a Living And Dinning Space. The Area Has Many Projects Just Finishing and Starting, Nearby Public Transit, Stockyards Shopping Centre, With Many Parks and Schools Nearby. This Is A Great Property Waiting For You. **EXTRAS** Property Is Divided Into Two Units. First Entrance To The Main & Second Floor Unit In The Front. Other Half Of Main Floor & Basement Unit Entrance Located At The Back. Two Finished Basement Bedrooms Not Shown In Pictures & Floor Plan. (id:7526)
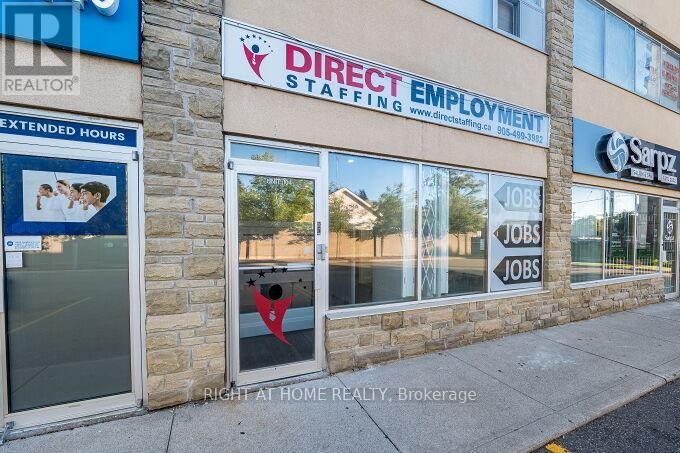
104 - 49 HILLCREST AVENUE
Brampton (Queen Street Corridor), Ontario
Listing # W12368181
$1,279,000
3 Baths
$1,279,000
104 - 49 HILLCREST AVENUE Brampton (Queen Street Corridor), Ontario
Listing # W12368181
3 Baths
Outstanding opportunity at 49 Hillcrest Ave, Unit 104, in the prime Queen & Kennedy corridor of Brampton! This 1,920 sq. ft. commercial condo (970 sq. ft. ground floor + 950 sq. ft. basement) is fully finished and move-in ready. Layout includes reception, multiple private offices, meeting space, and open work area ideal for real estate or mortgage offices, law or accounting firms, medical/physio clinics, immigration consultants, tutoring centers, IT/tech companies, and more. : Turnkey space with professional finishes. Save on build-out costs : Bright, functional design ideal for client-facing businesses : Ground-floor convenience with excellent visibility : Ample on-site parking for clients & staff : Well-managed professional complex with low maintenance fees : Proven rental history of approx. $6,500/month strong income potential. : Investment : Currently vacant, offering flexibility for end-users to move in immediately or for investors to secure strong rental income from professional tenants. Zoning permits a wide range of commercial uses including retail, professional offices, and service-based businesses, ensuring long-term demand. : Location Advantage : Situated at Queen & Kennedy, one of Brampton's busiest intersections, with easy access to major highways, transit, and thriving residential communities. A rare chance to own a turnkey commercial condo in the heart of Brampton's business hub perfect for both users and investors alike! (id:7526)
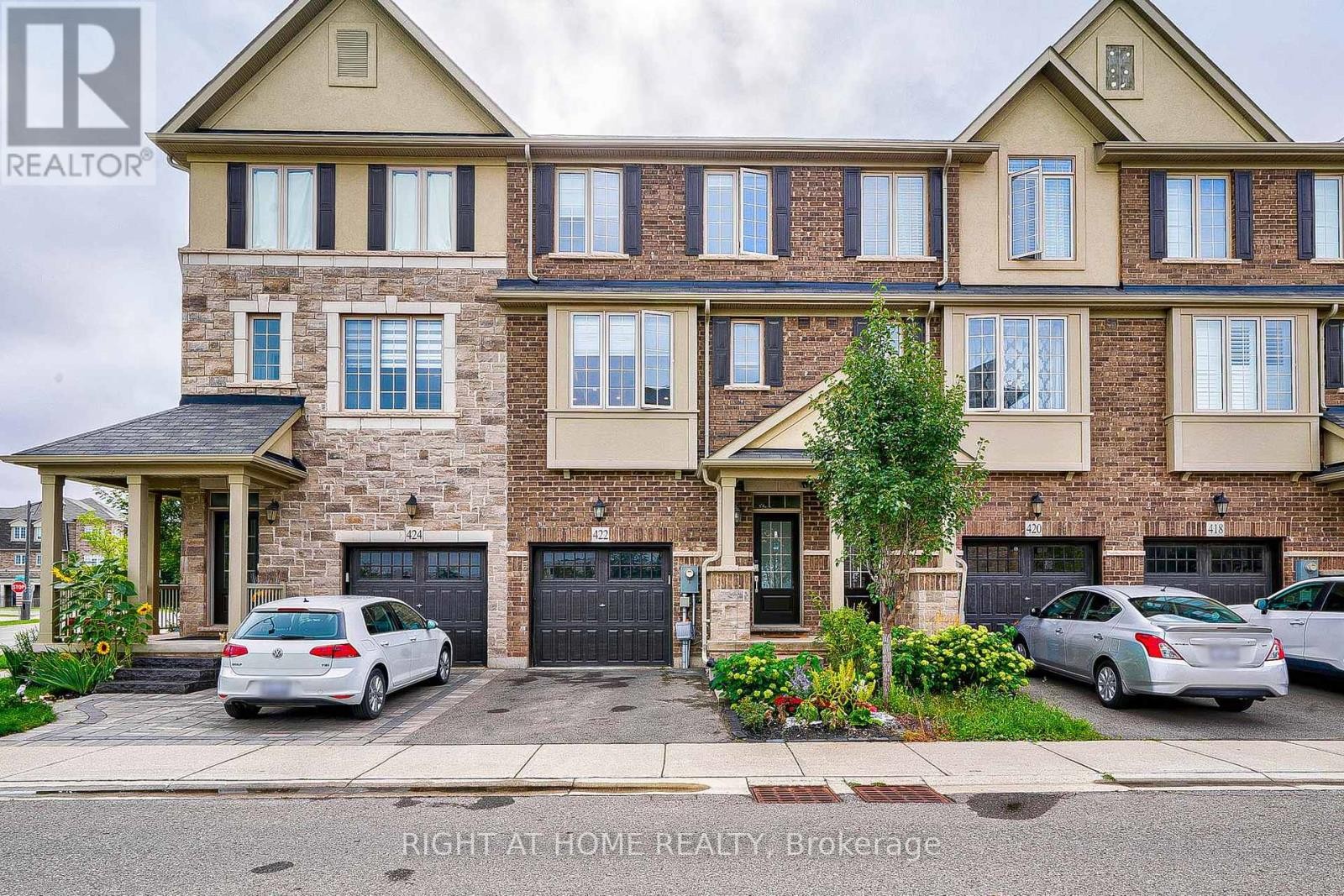
422 BELCOURT COMMON
Oakville (JM Joshua Meadows), Ontario
Listing # W12368230
$1,099,900
3 Beds
3 Baths
$1,099,900
422 BELCOURT COMMON Oakville (JM Joshua Meadows), Ontario
Listing # W12368230
3 Beds
3 Baths
Location!Location!Location!!! Center of North Oakville!!! Spacious And Bright 3 Bedroom Freehold Townhome In Desirable North Oakville ! Facing Onto William Rose Park And Tennis Court.Brand-new St. Cecilia Catholic Elementary School, and just minutes to groceries, transit, the Oakville GO, and major commuter routes.Upgraded from Top to Bottom ONLY 3 years ago. $$$ spent,roughly $125,000.00 spent for the upgrades and renovation after the seller moved in for the past 3 years,include: New basement,New Kitchen(All new cabinets and shelves cost roughly 30K),New Hardwood flooring for 3 levels, New Appliances( $30K High end appliances,Miele Combie Steam Oven,GC Cafe Gas Cooktop, Venthood,Fridge),New Artificial Grass Turf in the back yard....Features Include 9' Ceiling With Pot Lights all around the house , Gleaming New Hardwood Floors Throughout With New Stairs, Walkout To Recently painted Deck From 2nd And Ground Floor. Totally Upgraded Modern Kitchen With Marble Counters And Custom made shelves and Cabinets, Kitchen Island & Stainless Steel Appliances,this is your dreaming house,won't stay long. (id:7526)
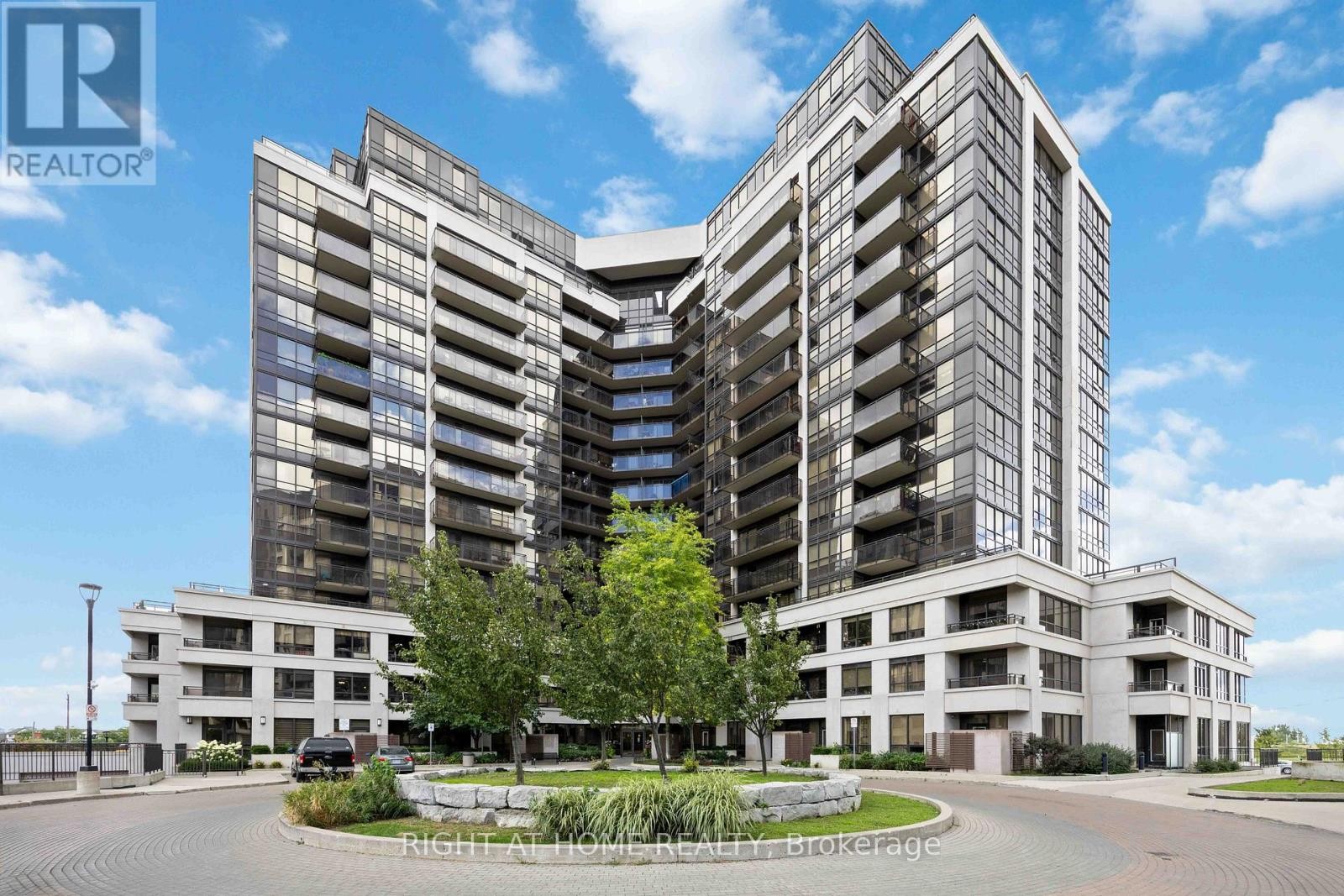
1521 - 1060 SHEPPARD AVENUE W
Toronto (York University Heights), Ontario
Listing # W12368367
$545,000
1+1 Beds
1 Baths
$545,000
1521 - 1060 SHEPPARD AVENUE W Toronto (York University Heights), Ontario
Listing # W12368367
1+1 Beds
1 Baths
Beautifully updated 1+1-bedroom condo that combines modern style, functionality, and unbeatable convenience. This bright, open-concept suite features a spacious layout with sleek finishes throughout. The kitchen is designed for both cooking and entertaining, showcasing granite countertops, modern cabinetry, a ceramic backsplash, breakfast bar, and pot lights that extend into the living and dining areas. Natural light fills the space, with walk-out access to a private balcony offering city views. The generous primary bedroom includes ample closet space, while the versatile den can easily serve as a second bedroom, nursery, or home office. A full 4-piece bathroom and in-suite laundry complete the interior. Residents enjoy access to premium building amenities, including a fully equipped fitness centre, indoor pool, golf practice room, and party room. This unit also includes one underground parking space for added convenience. Perfectly located just steps from Sheppard West Subway Station, Downsview Park, York University, Yorkdale Mall, and a variety of shops and restaurants, with easy access to Hwy 401, GO Transit, and TTC. Stylish, spacious, and move-in ready, this condo offers the ideal urban lifestyle in the heart of North York. (id:7526)
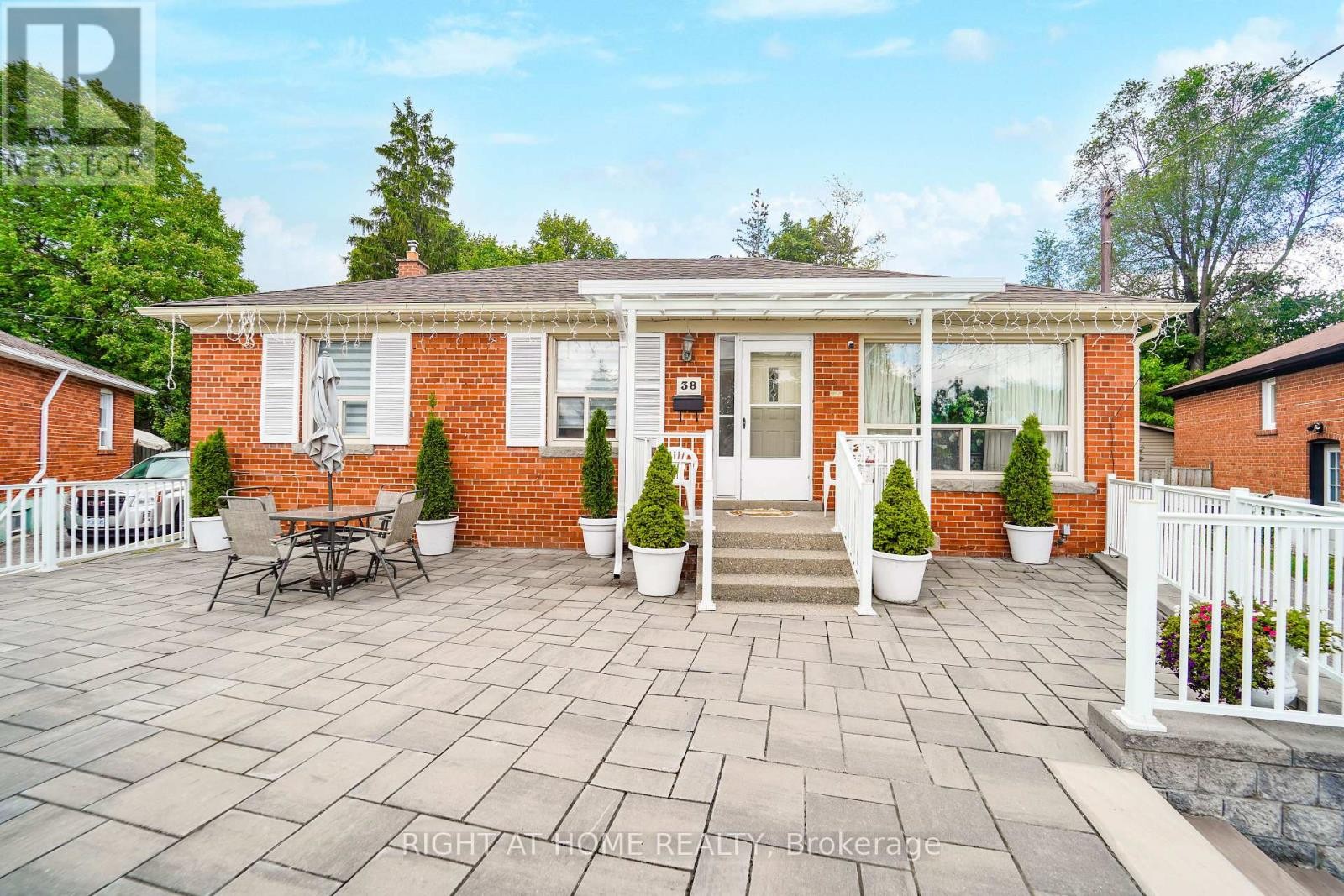
38 LINGARDE DRIVE
Toronto (Wexford-Maryvale), Ontario
Listing # E12368440
$1,365,000
3+1 Beds
2 Baths
$1,365,000
38 LINGARDE DRIVE Toronto (Wexford-Maryvale), Ontario
Listing # E12368440
3+1 Beds
2 Baths
Welcome To This Inviting 3-Bed, 2-Bath Detached Bungalow, Nestled On A Quiet, Tree-Lined Street In The Sought-After Wexford-Maryvale Neighborhood !! Situated On A Mature, Oversized Pie-Shaped Lot Backing onto Green Space. This Home Offers Exceptional Outdoor Area With Both Privacy And Potential. $$$ Has Been Spent On The Beautifully Landscaped Front And Rear Yards, Featuring Custom Patios And A Stylish Pergola-Style Roof Perfect For Relaxing Or Entertaining Outdoors. Inside, You'll Find A Bright And Functional Main-Level Layout With Generous Rooms Ideal For Comfortable Family Living. The Lower Level Features A Separate Entrance, Leading To A Spacious Rec Room And Private Office, Making It Ideal For A Home-Based Business, Extended Family, Or In-Law Suite Potential. A 2 Car Garage is ideal for Parking and Storage. Enjoy Being Just Steps Away From Beautiful Trails, Parks, And All The Amenities This Well-Established Community Has To Offer. This Property Presents A Rare Opportunity In A Fantastic Location. (id:7526)
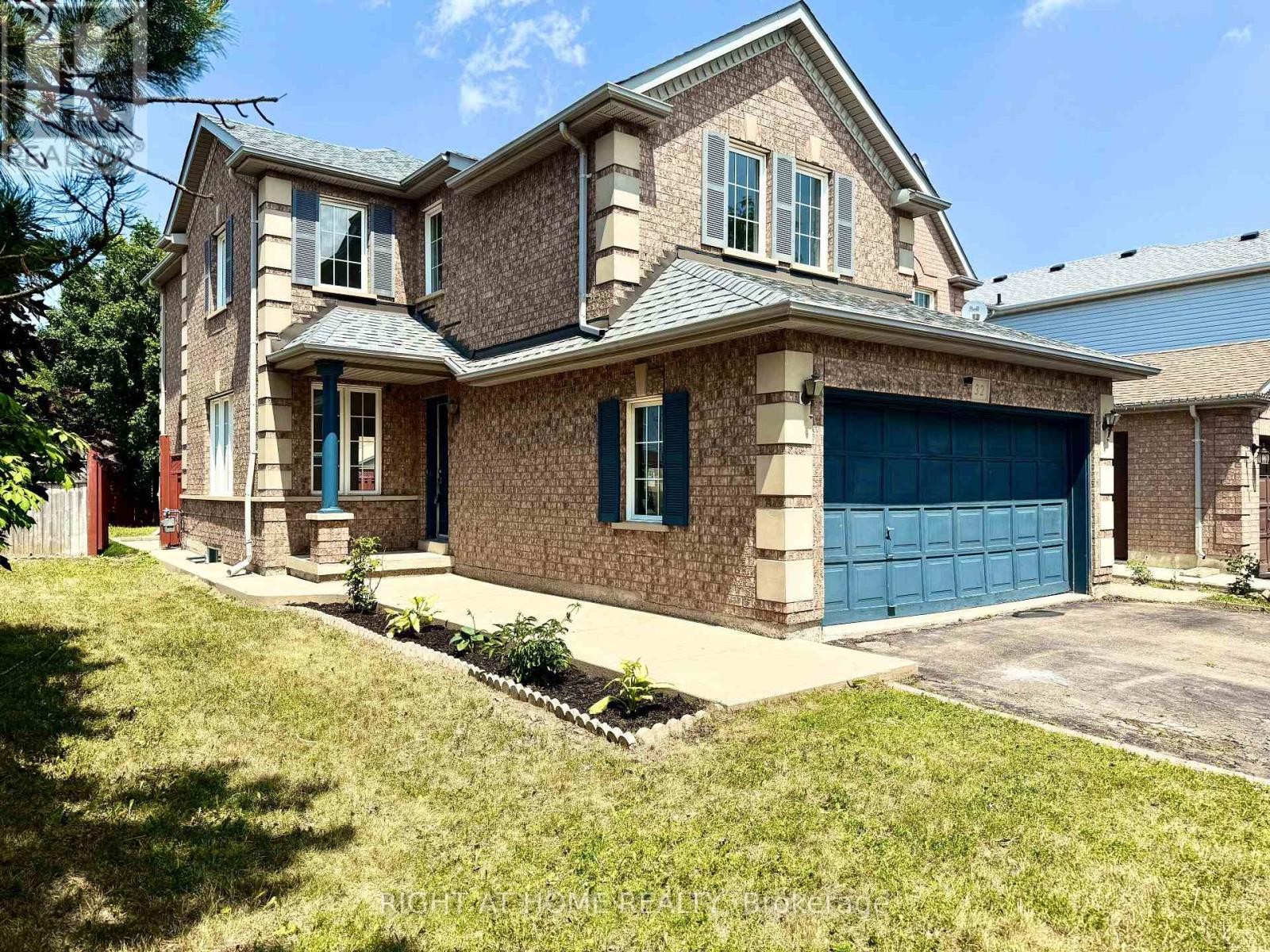
32 HOCKEN COURT
Brampton (Sandringham-Wellington), Ontario
Listing # W12368445
$989,000
3+1 Beds
4 Baths
$989,000
32 HOCKEN COURT Brampton (Sandringham-Wellington), Ontario
Listing # W12368445
3+1 Beds
4 Baths
Welcome to 32 Hocken Court, a fully upgraded, move-in-ready home perfectly situated on a quiet, family-friendly cul-de-sac in one of Bramptons most desirable neighbourhoods. This stunning property showcases brand-new kitchens with quartz countertops, modern pot lights, and stainless steel appliances, complemented by elegant new flooring and fresh designer paint throughout. The washrooms have been completely renovated with a modern touch, and the finished basement with a separate entrance provides the perfect space for extended family, this home offers the perfect blend of style, comfort, and convenience. As an added incentive, buyers will receive $4,000 cashback if closing occurs on or before September 30, 2025. This is a must-see opportunity you wont want to miss! (id:7526)
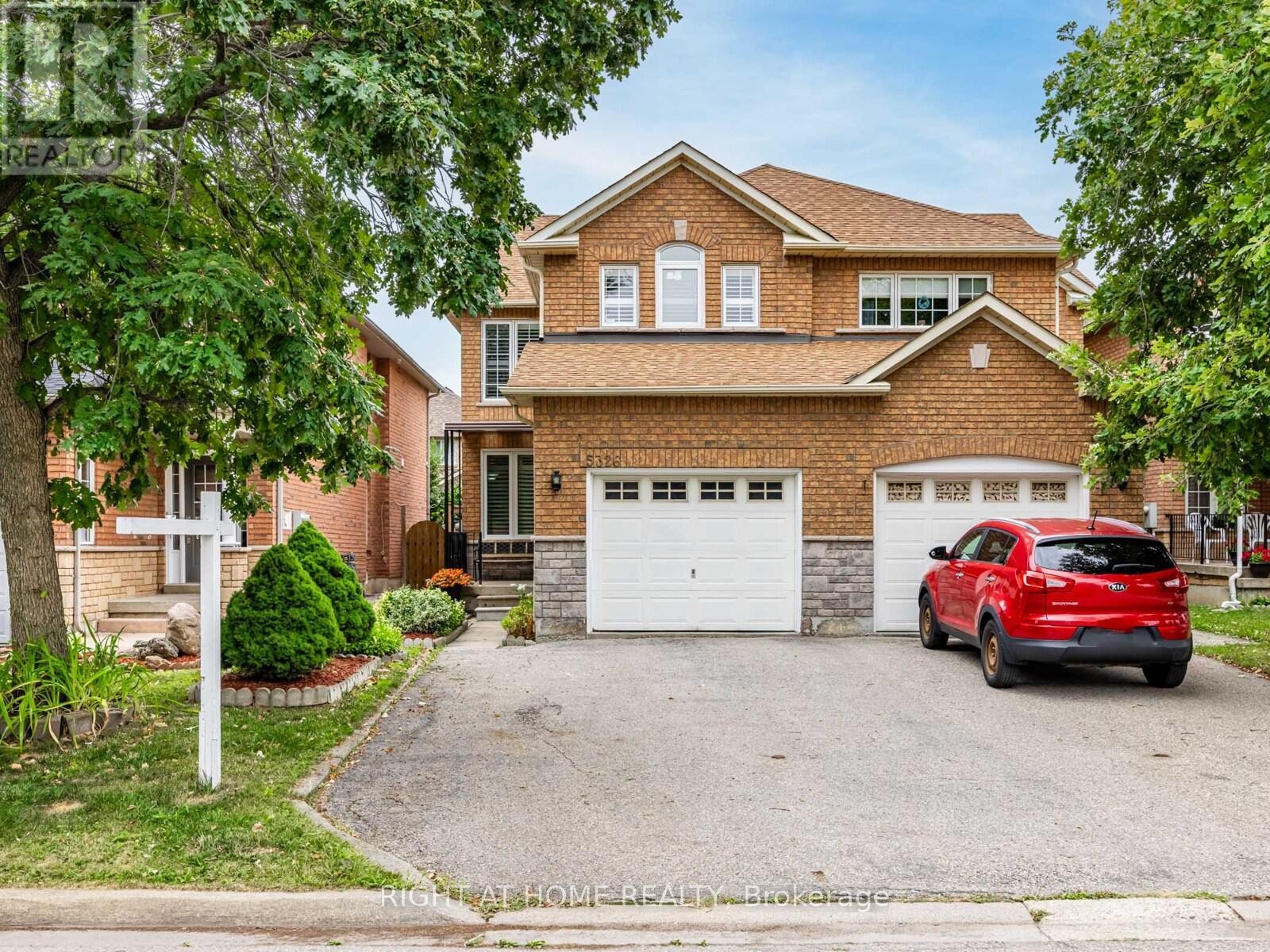
5326 MARBLEWOOD DRIVE
Mississauga (East Credit), Ontario
Listing # W12368541
$935,000
3+1 Beds
4 Baths
$935,000
5326 MARBLEWOOD DRIVE Mississauga (East Credit), Ontario
Listing # W12368541
3+1 Beds
4 Baths
Move in and live in this turn key 1478 sqft above ground, 3 bedroom + 1 bedroom and 4 washrooms semi detached home in East Credit. 4 parking spots. This home has an abundance of sunlight and loads of upgrades. The main and second level have hard wood floors and the basement has vinyl laminate floors with a 3 pc Ensuite (2021). The powder room and two washrooms on the upper level were upgraded in 2024. Upgraded shutters and blinds throughout the house. The basement is great place to entertain family and friends. Upgraded lighting throughout the house. Close proximity to Heartland Town centre, schools (elementary and high schools - Public and Catholic). Easy access to public transit. One bus to square one mall, square one bus terminal (GO and Mi-Way transit). (id:7526)
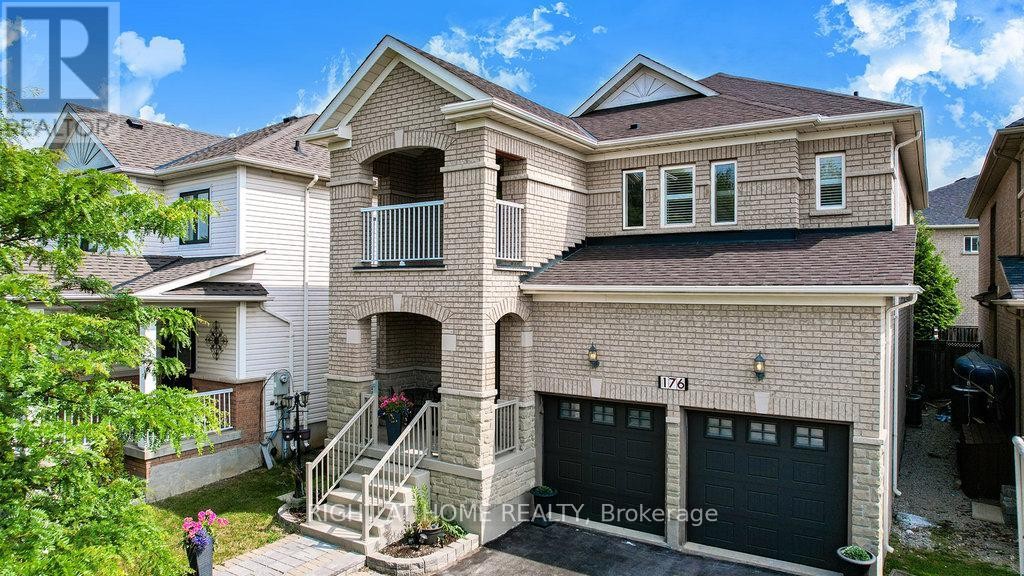
176 COOKE CRESCENT
Milton (DE Dempsey), Ontario
Listing # W12368572
$4,200.00 Monthly
4 Beds
3 Baths
$4,200.00 Monthly
176 COOKE CRESCENT Milton (DE Dempsey), Ontario
Listing # W12368572
4 Beds
3 Baths
Welcome To 176 Cooke Crescent In Miltons Sought-After Dempsey Neighbourhood A Quiet, Family-Friendly Street Steps From Top-Rated Schools, Parks, And Amenities. This Beautifully Maintained 4-Bedroom, 3-Bath Home. Hardwood Floors, Elegant Crown Mouldings, Coffered Ceilings, And Generously Sized Principal Rooms. The Bright And Spacious Layout Includes A Main Floor Laundry, Finished Basement, And A Versatile Loft With Walk-Out To Private Balcony Ideal For A Home Office, Media Room, Or Retreat. The Private Backyard Offers Plenty Of Space To Relax And Entertain, While The Double Garage And Extended Driveway For 6 Vehicles Provide Exceptional Convenience. (id:7526)
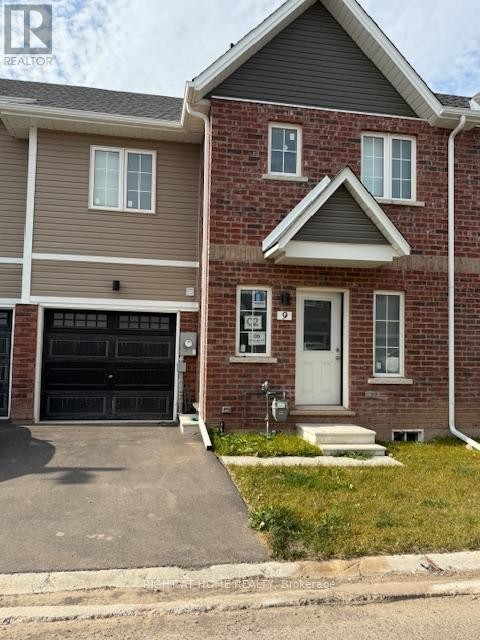
9 WATERLEAF TRAIL
Welland (Prince Charles), Ontario
Listing # X12368663
$2,300.00 Monthly
3 Beds
2 Baths
$2,300.00 Monthly
9 WATERLEAF TRAIL Welland (Prince Charles), Ontario
Listing # X12368663
3 Beds
2 Baths
Brand New, Never-Lived-In Townhome in Gated Community WellandDiscover this stunning, brand-new townhome located in a secure gated community in Welland. Featuring 9-foot ceilings on the main floor and a bright, open-concept layout, this home offers a spacious living and dining area perfect for entertaining. The main floor includes a convenient laundry room and a generous primary bedroom complete with a large window, ample closet space, and a private 4-piece ensuite. Upstairs, you'll find two additional bedrooms and a second 4-piece bathroom. Enjoy easy access to Highway 406, Niagara College, and a wide range of nearby amenities including banks, restaurants, and the Seaway Mall. (id:7526)
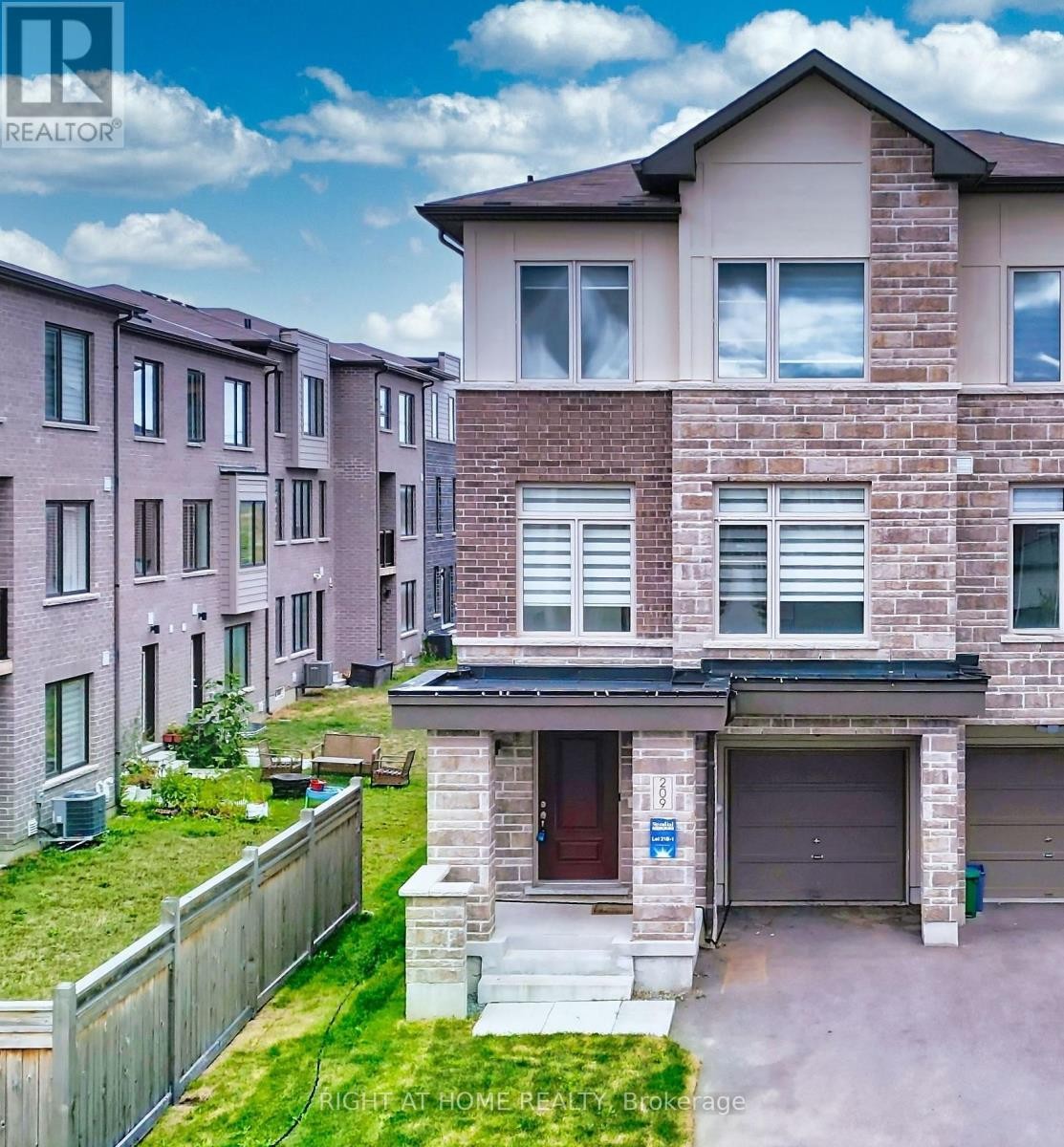
209 VANTAGE LOOP
Newmarket (Woodland Hill), Ontario
Listing # N12368744
$999,000
3+1 Beds
3 Baths
$999,000
209 VANTAGE LOOP Newmarket (Woodland Hill), Ontario
Listing # N12368744
3+1 Beds
3 Baths
Stunning, sun-filled FREEHOLD end-unit townhouse that truly feels like a semi-detached home! Nestled in the highly desirable Woodland Hill community, this home is just minutes from Upper Canada Mall, GO Transit, Southlake Hospital, Walmart, Costco, schools, parks, Hwy 404, and all essential amenities.The open-concept layout is perfect for modern family living, featuring gleaming hardwood floors on the ground and main levels, freshly painted interiors, and a newly re-sodded yard ideal for outdoor enjoyment. Move-in ready with beautifully upgraded finishes throughout, including Berber carpeting, premium bathroom tiles, and custom kitchen and bathroom cabinetry.The gourmet kitchen is a true showstopper, boasting a marble-inspired backsplash, high-end appliances, a sleek range with a smart rangehood that automatically activates when it senses heat, and a refrigerator with a built-in screenall seamlessly connected via an app. Modern LED bathroom mirrors complete the luxurious touches, combining style and functionality. (id:7526)
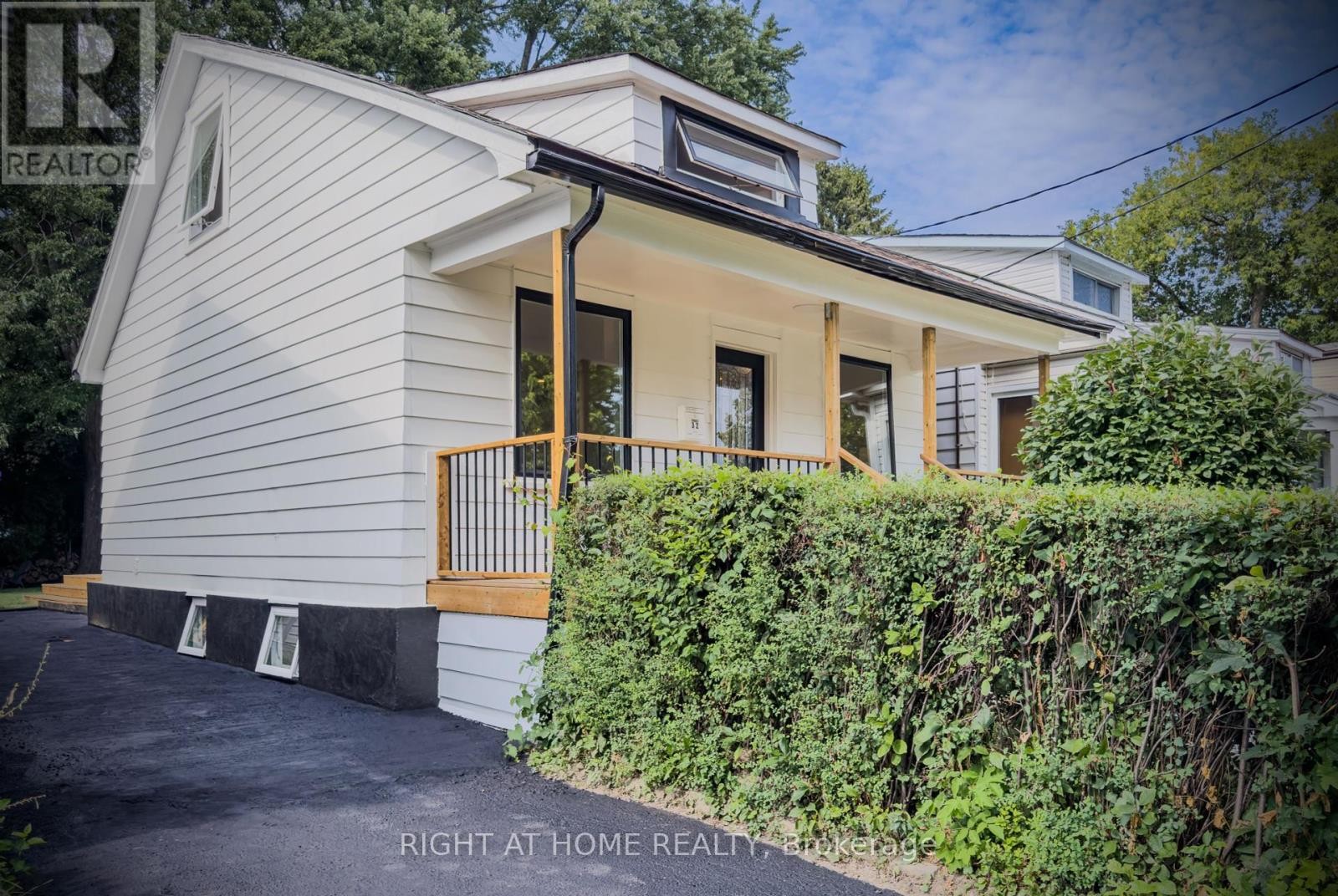
32 BRENTON STREET
Toronto (Crescent Town), Ontario
Listing # E12368810
$1,145,000
3+1 Beds
3 Baths
$1,145,000
32 BRENTON STREET Toronto (Crescent Town), Ontario
Listing # E12368810
3+1 Beds
3 Baths
Welcome to this beautifully updated detached home, ideally located just a 10-minute walk to Victoria Park Subway Station. Combining modern upgrades with thoughtful design, this property is a wonderful choice for those seeking a comfortable home with excellent transit access. Inside, you'll find 3 bedrooms and 3 bathrooms, each space carefully planned to maximize functionality. The main floor features a bright and inviting open-concept layout, where natural light fills the living and dining areas. The renovated kitchen showcases modern cabinetry, sleek finishes, and a seamless flow that makes everyday living effortless. Efficient design ensures every corner of this home is well utilized. The fully finished basement with a separate entrance offers a valuable extension of living space. Whether you need a home office, recreation room, or potential in-law suite, this lower level adapts easily to your lifestyle. The convenience of 4-car parking adds even more practicality for families, professionals, or those who love to host. Step outside to a backyard retreat designed for relaxation and gatherings. Surrounded by greenery, the outdoor space includes a gazebo and cozy fire pit, creating the perfect spot for summer barbecues, evening conversations, or quiet moments to unwind. The location is a standout feature. Just minutes to the subway, commuting to downtown or across the city is quick and stress-free. Schools, parks, shopping, and daily essentials are all nearby, making this home an ideal balance of city convenience and neighborhood charm. With its full renovation, versatile layout, ample parking, and private outdoor space, this home is truly move-in ready. Whether you're a first-time buyer, a growing family, or simply looking for a property in a well-connected area, this is a rare opportunity not to be missed. (id:7526)
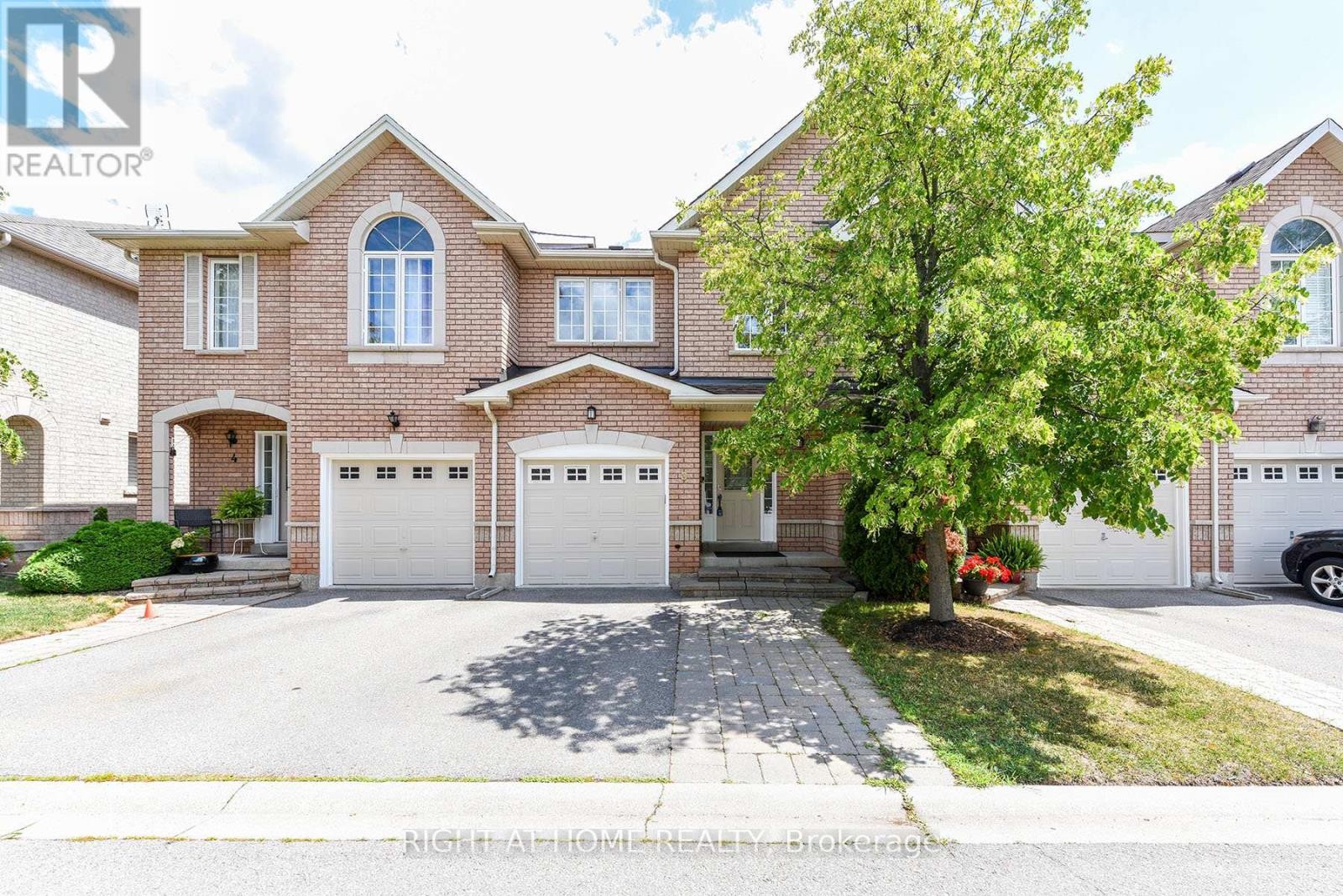
3 - 1551 REEVES GATE
Oakville (GA Glen Abbey), Ontario
Listing # W12367868
$3,500.00 Monthly
3 Beds
4 Baths
$3,500.00 Monthly
3 - 1551 REEVES GATE Oakville (GA Glen Abbey), Ontario
Listing # W12367868
3 Beds
4 Baths
Absolutely Gorgeous Executive Townhome In Desirable Glen Abbey. Features An Open Concept Main Floor. Modern Kitchen Finished With Upgraded Cabinets And S/S Appliances. Hard Wood Throughout Main Floor. Over Sized Master Retreat Features Jacuzzi Tub And Separate Shower In Ensuite. Finished Bsment W/Full Bath, Large Rec Room Wired For A Home Theatre & Office Area. Newer 2025 Pot lights in Entire Home. Furnace 2023, Dishwasher 2024, Stove 2024, Microwave 2023 and New Blinds 2025. Maintenance-Free Backyard. Close to Top Rated Schools, Public Transit, Shooping and Parks. Roof Replaced Oct 2018. Front 3rd Parking (id:7526)
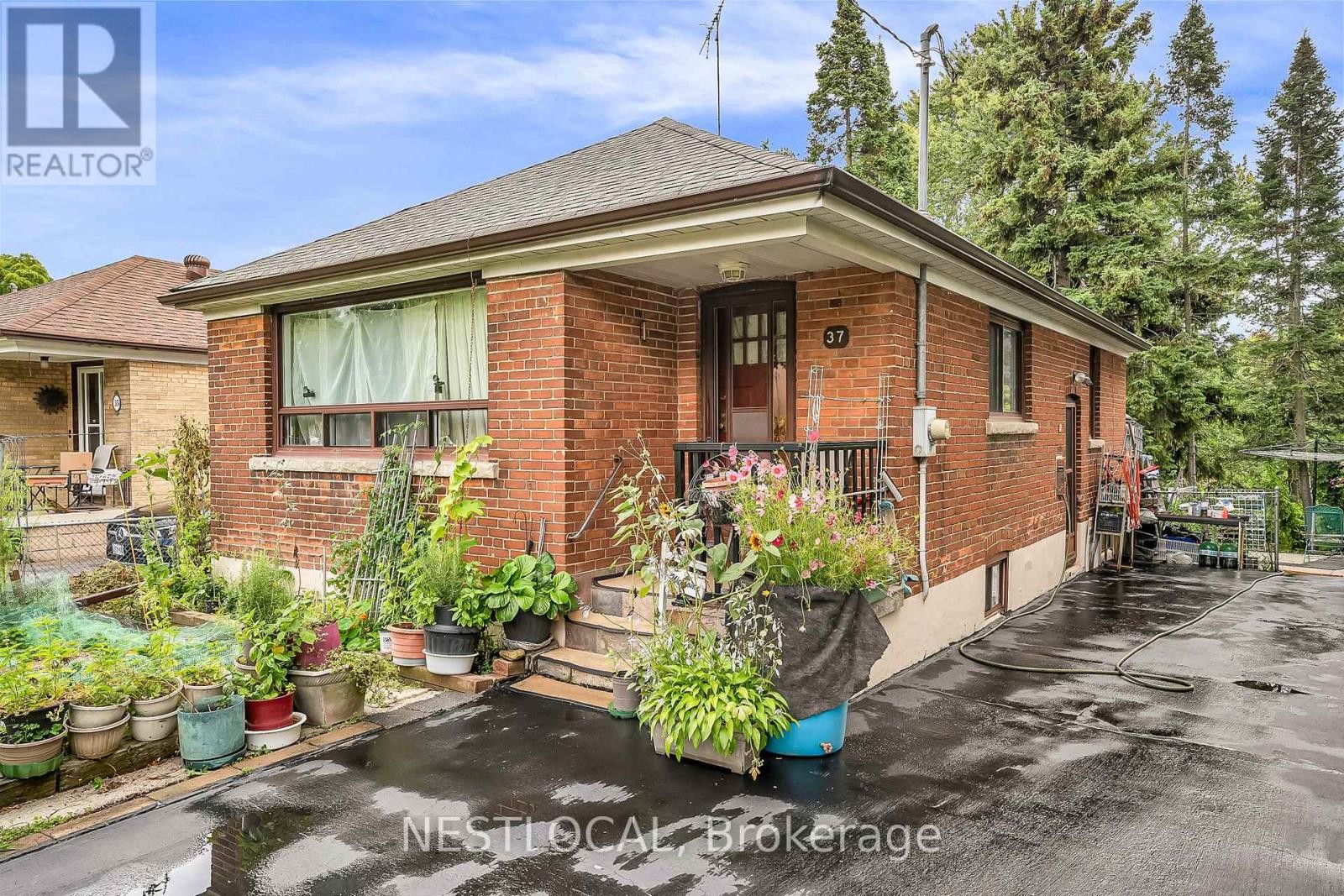
37 ENFIELD AVENUE
Toronto (Alderwood), Ontario
Listing # W12367721
$898,000
2 Beds
1 Baths
$898,000
37 ENFIELD AVENUE Toronto (Alderwood), Ontario
Listing # W12367721
2 Beds
1 Baths
ATTENTION builders, investors, renovators, and homebuyers alike. This is a rare opportunity to purchase in one of Toronto's most desirable and rapidly appreciating neighbourhoods. Situated on a generously sized pie lot, this property provides flexibility for your vision. Whether it's transforming the existing home, adding a second story, or even starting from scratch with a custom build. The lot grade also allows for a glorious walk out basement. Currently, the home has an additional side entrance, which is great to transform into a duplex for rental income! Toronto's real estate market continues to thrive, and this property is positioned to take advantage of the area's strong growth. With its prime location (7min walk to Long Branch GO, Toronto Golf Course, Trendy restaurants & shopping, schools, parks, lake access, Healthcare etc. Discover the endless possibilities this property and location have to offer! (id:7526)
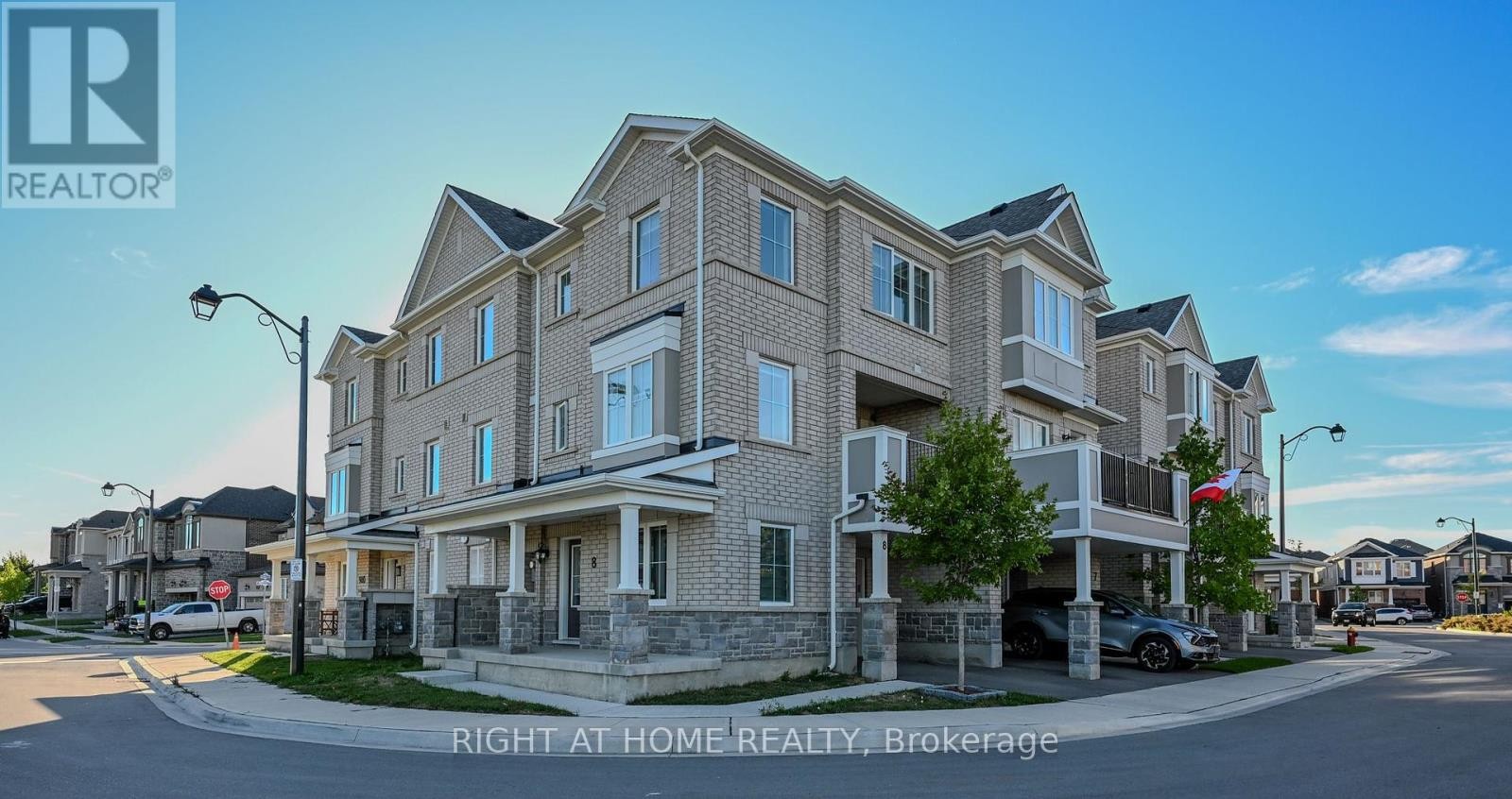
8 - 980 LOGAN DRIVE
Milton (CB Cobban), Ontario
Listing # W12367637
$3,100.00 Monthly
3+1 Beds
3 Baths
$3,100.00 Monthly
8 - 980 LOGAN DRIVE Milton (CB Cobban), Ontario
Listing # W12367637
3+1 Beds
3 Baths
This townhouse presents an exceptional opportunity, featuring a desirable corner lot, 3+1 bedrooms, and 3 bathrooms. The property has been recently refreshed with fresh paint and professionally cleaned. Residents will appreciate the spacious porch and a balcony offering water views. The kitchen is equipped with stainless steel appliances and an open-concept design. The master suite includes an upgraded ensuite with a glass shower enclosure. Additional features include a large garage with ample storage and direct access to the home. (id:7526)
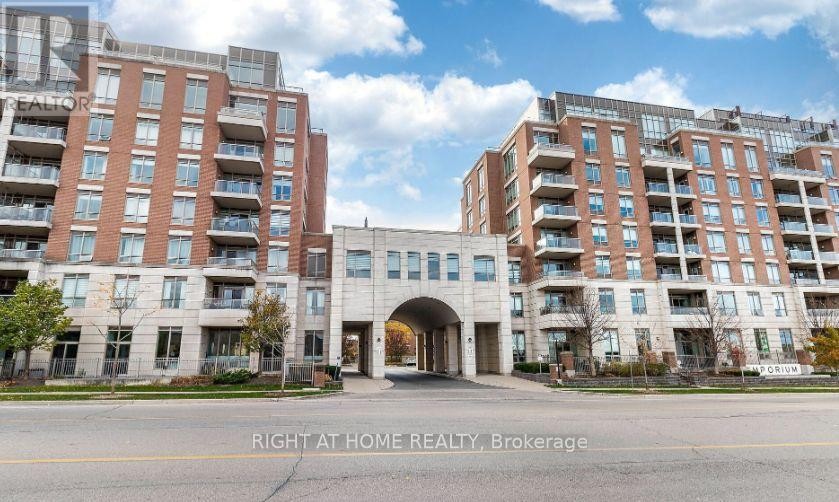
719 - 2480 PRINCE MICHAEL DRIVE
Oakville (JC Joshua Creek), Ontario
Listing # W12366653
$2,700.00 Monthly
1+1 Beds
1 Baths
$2,700.00 Monthly
719 - 2480 PRINCE MICHAEL DRIVE Oakville (JC Joshua Creek), Ontario
Listing # W12366653
1+1 Beds
1 Baths
Enjoy this bright, spacious, and fully furnished 1+Den condo located in the highly sought-after Joshua Creek neighbourhood of Oakville. Set within a quiet and professionally managed building, this unit is perfect for young professionals or couples seeking a comfortable and convenient place to call home. The open-concept layout, perfect for entertaining, features large windows that fill the space with natural light, 10ft ceilings, extended kitchen cabinets, quartz counters, stainless steel appliances, modern finishes throughout, and a versatile den ideal for a home office, guest area, or dining space. Located within walking distance to local plazas, grocery stores, restaurants, and scenic hiking trails, everything you need is right at your doorstep. Commuting is easy with quick access to Highways 403, 407, the QEW and the GO Train, making downtown Toronto easily accessible. The unit is also in close proximity to Oakville Trafalgar Memorial Hospital, providing added peace of mind. Enjoy access to exceptional 5-star amenities including a gym, party room, billiard tables, theatre room, meeting room, indoor pool, sauna, and guest suite. Whether you're working remotely or on the go, this peaceful and functional space offers the perfect balance of tranquility and connectivity. The unit includes one parking space and a locker for added convenience. (id:7526)


