Listings
All fields with an asterisk (*) are mandatory.
Invalid email address.
The security code entered does not match.
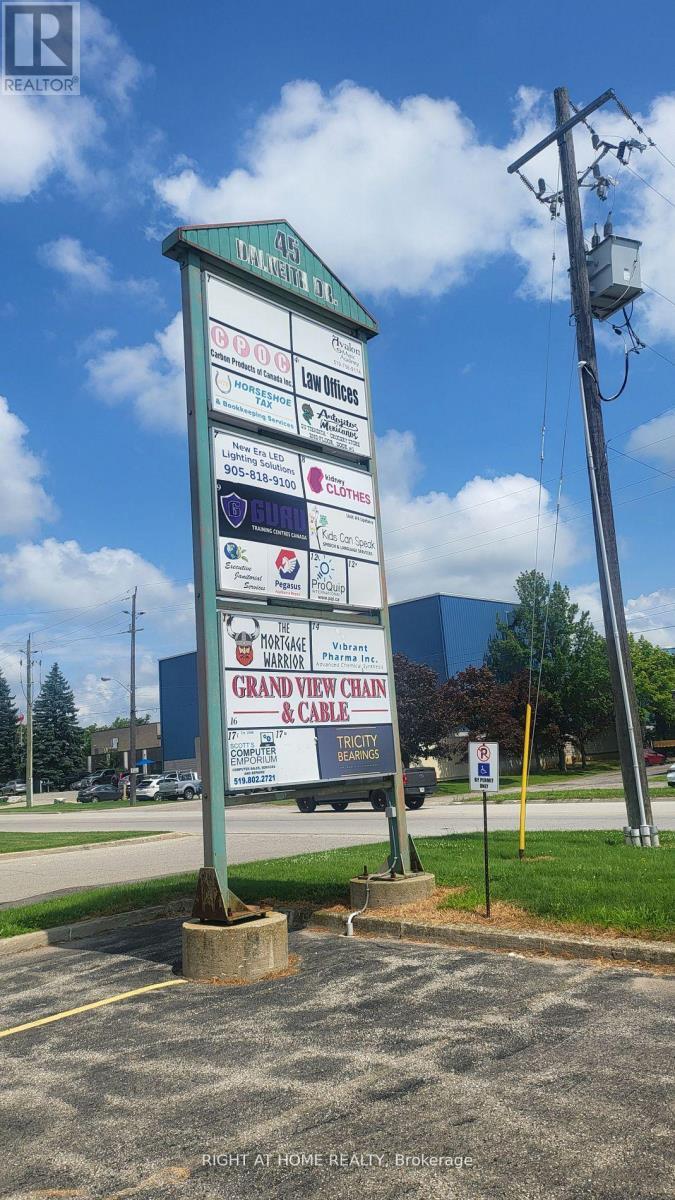
1 - 45 DALKEITH DRIVE
Brantford, Ontario
Listing # X11981697
$590,000
$590,000
1 - 45 DALKEITH DRIVE Brantford, Ontario
Listing # X11981697
Client RemarksExcellent opportunity for Investor or End user in the Vibrant Branford established industrial complex. Currently 100% leased with two Tenants with Triple net Leases. Excellent stable net income for the investment portfolio. Min floor has excellent corner exposure and windows on both sides. Excellent management of the building with a great client mix at the plaza. Seller has 3 units in the complex for sale and possibility to obtain a stable income portfolio. Possibility to manage exists for a truly hands free investment. **EXTRAS** Currently multi tenanted and 100% leased. Rent roll available. Seller will consider up to 15% VTB when 15% or more down payment made. (id:7526)
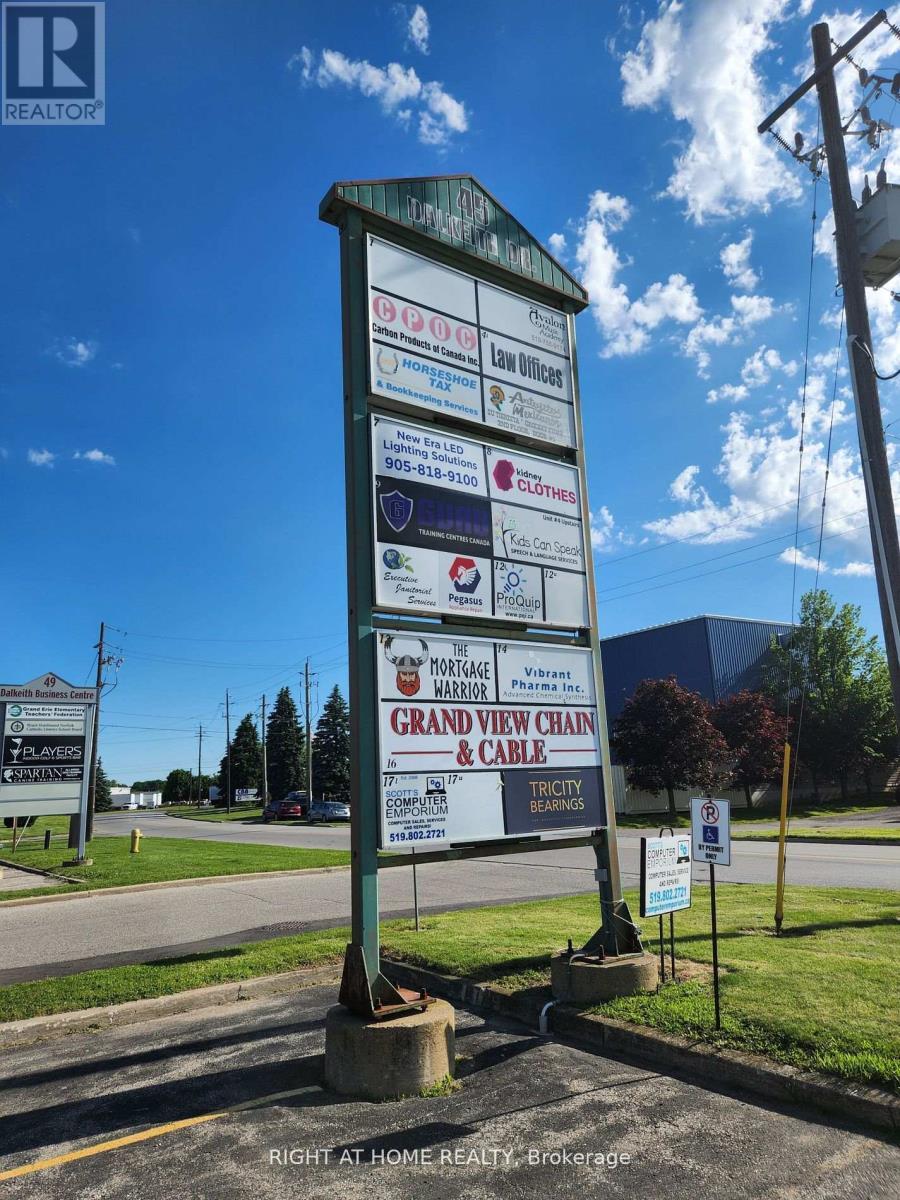
6 - 45 DALKEITH DRIVE
Brantford, Ontario
Listing # X11981712
$599,000
$599,000
6 - 45 DALKEITH DRIVE Brantford, Ontario
Listing # X11981712
Excellent opportunity for Investor or End user in the Vibrant Branford established industrial complex. Currently 100% leased with single Triple A tenant with a Triple net Lease. Excellent stable net income for the investment portfolio. Excellent management of the building with a great client mix at the plaza. Seller has a few units in the complex and possibility to obtain a stable income portfolio. Possibility to manage exists for a truly hands free investment. **EXTRAS** hvac system, hot water tank, Mezzanine area of 530 was not included in total square footage and is available. Total with Mezzanine is 2150 square feet. Seller is willing to provide up to 15% VTB with a minimum 15% down payment. (id:7526)
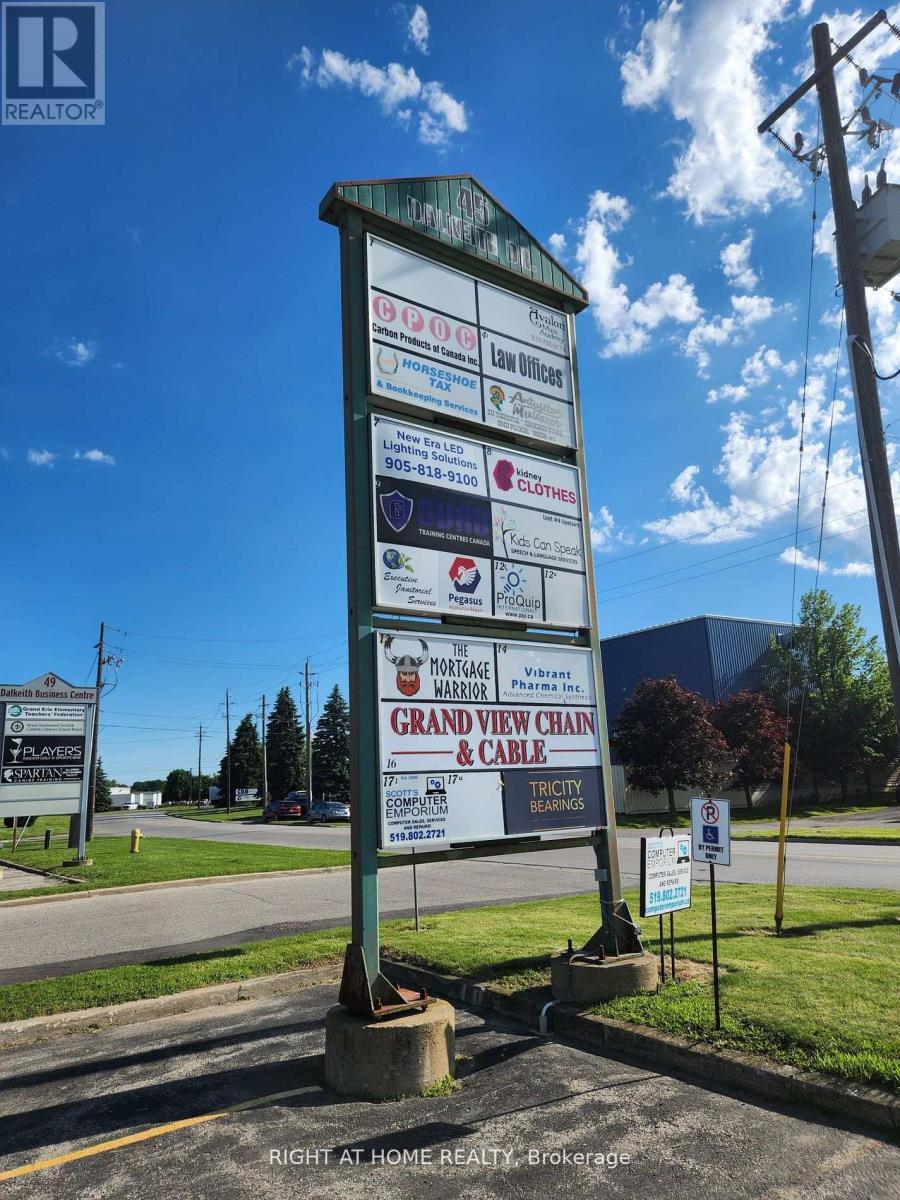
11 - 45 DALKEITH DRIVE
Brantford, Ontario
Listing # X11981714
$690,000
$690,000
11 - 45 DALKEITH DRIVE Brantford, Ontario
Listing # X11981714
Excellent opportunity for Investor or End user in the Vibrant Branford established industrial complex. Currently 100% leased with single Triple A tenants with a Triple net Leases. Excellent stable net income for the investment portfolio. Excellent management of the building with a great client mix at the plaza. Seller has a few units in the complex and possibility to obtain a stable income portfolio. Possibility to manage exists for a truly hands free investment. **EXTRAS** Currently multi tenanted and 100% leased. Rent roll available. Seller willing to take a up to 15% VTB with a 15% minimum down payment. (id:7526)
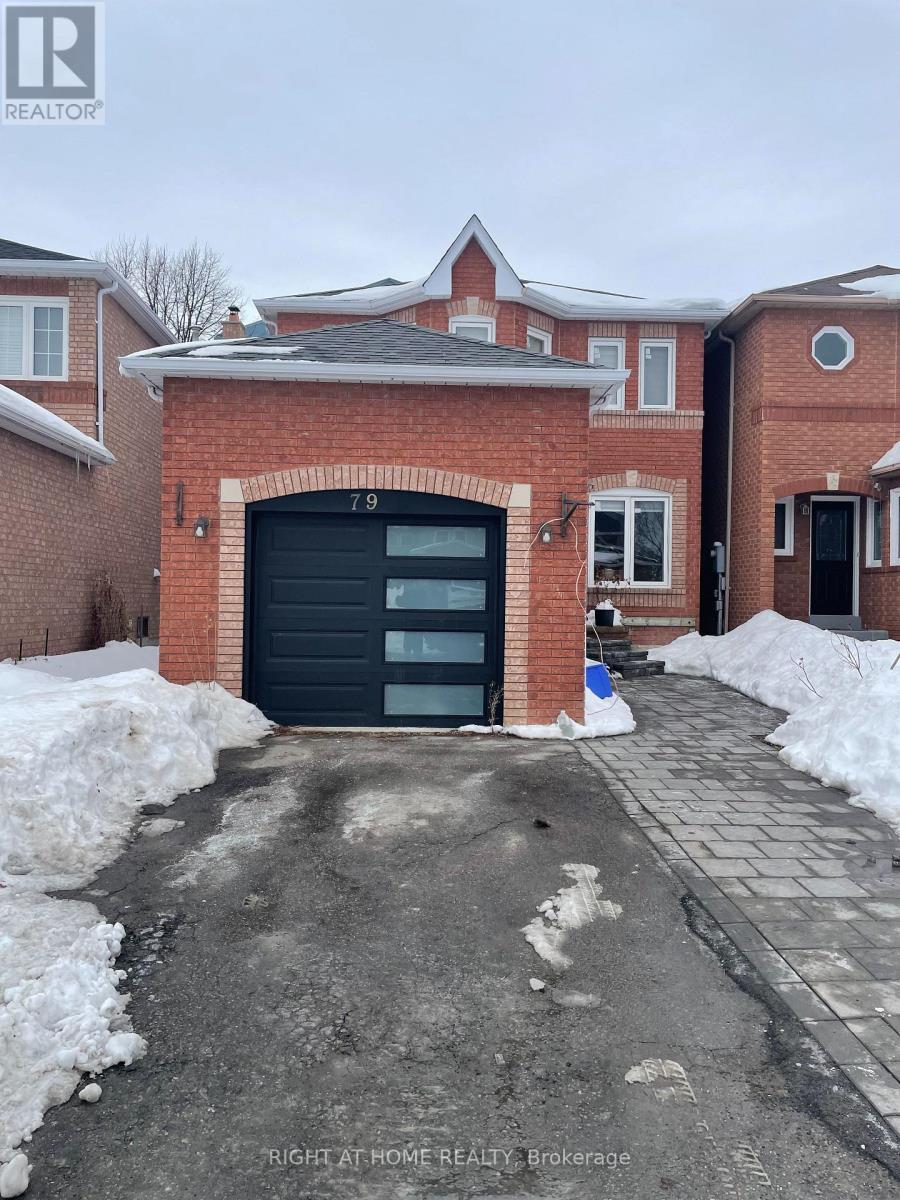
79 FIELDNEST CRESCENT
Whitby (Rolling Acres), Ontario
Listing # E11979139
$875,000
3 Beds
3 Baths
$875,000
79 FIELDNEST CRESCENT Whitby (Rolling Acres), Ontario
Listing # E11979139
3 Beds
3 Baths
Well maintained, Located in a quiet and family-friendly neighborhood, close to schools, parks and shopping, Sold Under Power Of Sale Therefore As Is/Where Is Without Any Warranties From The Seller. Buyers To Verify And Satisfy Themselves Re: All Information. Tenants willing to stay or move out if required (id:7526)
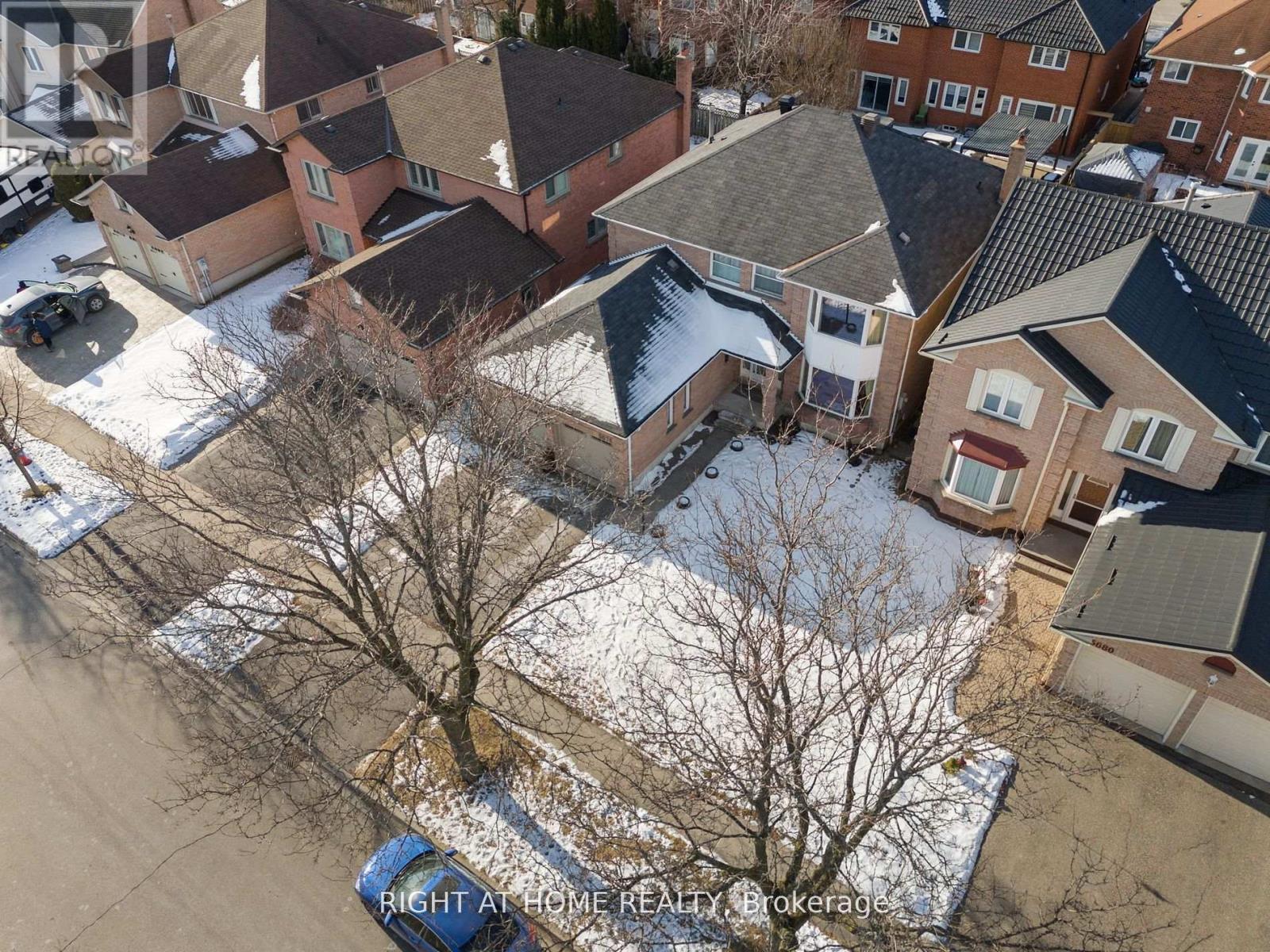
5676 BRIGHTPOOL CRESCENT
Mississauga (East Credit), Ontario
Listing # W11978599
$1,390,000
4 Beds
4 Baths
$1,390,000
5676 BRIGHTPOOL CRESCENT Mississauga (East Credit), Ontario
Listing # W11978599
4 Beds
4 Baths
Welcome to this stunning detached home in the highly sought-after East Credit neighbourhood, offering With 4 spacious bedrooms, 4 bathrooms, a double garage, and a driveway for 3 cars, total 5 parking, this property provides ample room for big family and guests. Enjoy the cozy family room with a gas fireplace. Upstairs offers 4 spacious bedrooms, a primary suite with a 5-piece ensuite. Don't Miss this Gem, Move in and Enjoy! Ideally located near Heartland, you'll be close to all the amenities you need. Finished Basement Features 3 Pc Bathroom & Large Furnace/Storage Area Plus Cold Cellar. Prestigious Street In River Run. There are Two (2 )Laundry rooms, 1 in ground floor and 1 in basement! Perfect Home For Large Family. Quiet Crescent Location. Conveniently Located Close To Great Schools, Parks, Shopping Square One Mall, Erin Mills Town Centre, Rivergrove Community Centre, GO Transit, Church, Mosque And Major highways (401, 407), Hospital, Streetsville Village, restaurants, Credit River, parks, public transit, & the Heartland Town Center. A must see !. 4 Very Large Bedrooms. **EXTRAS** Light Fixtures, Window Coverings, Central Air, Inside Access To Garage, Laundry Room Side Door.Light Fixtures, Central Air, 4 Windows in Basement, Huge Extra Spce In basement For Making More. (id:7526)
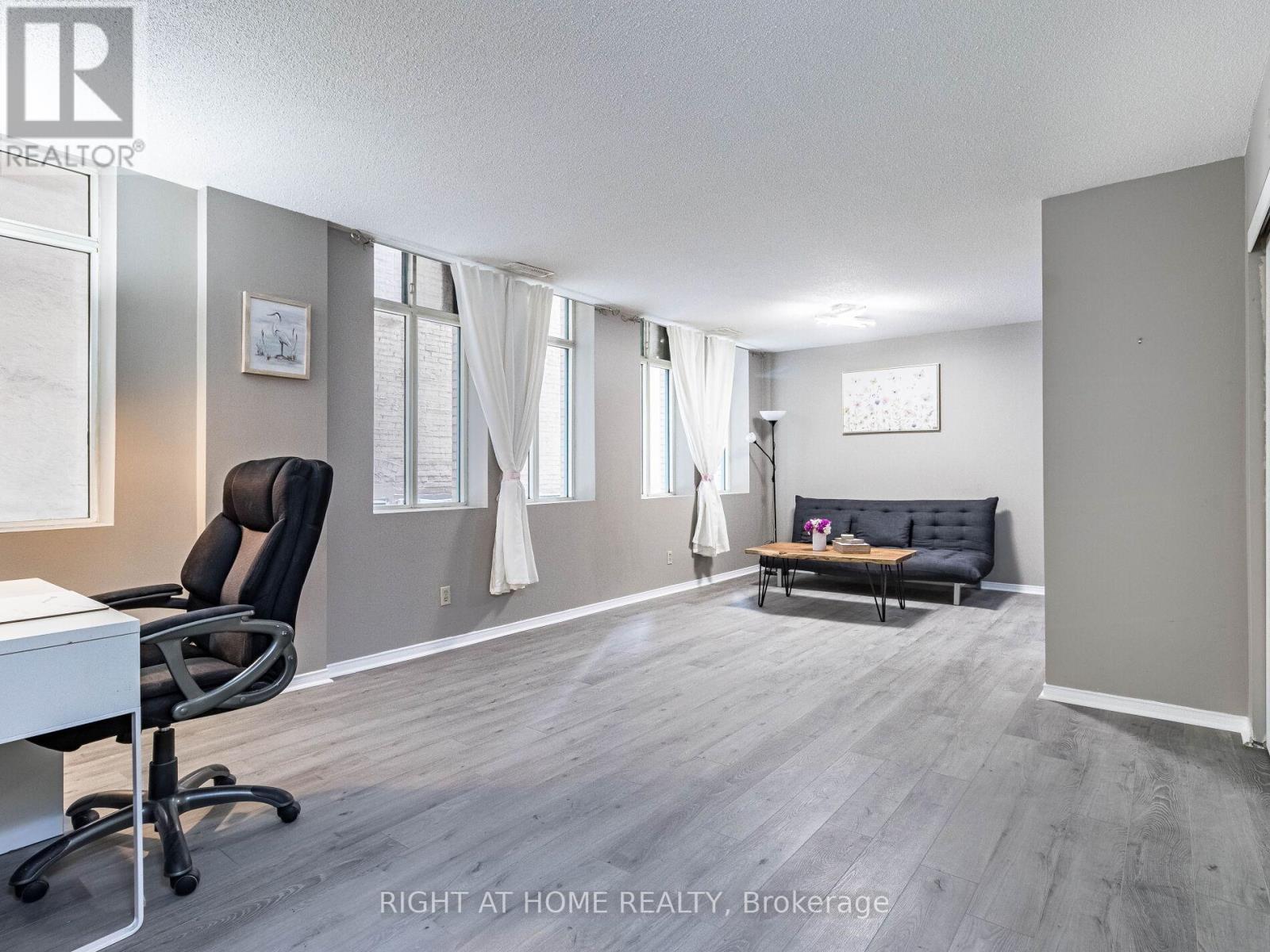
303 - 36 JAMES STREET S
Hamilton (Central), Ontario
Listing # X11976690
$329,900
1 Beds
1 Baths
$329,900
303 - 36 JAMES STREET S Hamilton (Central), Ontario
Listing # X11976690
1 Beds
1 Baths
Life at the Pigott Building offers the perfect blend of character, convenience, and urban vibrancy. As you enter the, you'll be struck by the beautifully restored marble archway and dark marble accents with light-colored stone walls. Experience downtown living at its finest. From the moment you step outside, the energy of the city surrounds you, trendy cafes, boutique shops, and some of the best restaurants Hamilton has to offer are all just minutes away. Commuters will enjoy the ease of having public transit just steps from the building's entrance, with the GO station a short walk away. McMaster University is also close by, making this location ideal for students and professionals alike. This spacious 1 bedroom, 1 bathroom condo spanning over 700 sqft, seamlessly blends open-concept design with sleek ceramic accents and a bright atmosphere. Inside the unit, the design creates a sense of space and flow, perfect for relaxing or entertaining. Thoughtfully arranged closets offer plenty of storage, while large windows bring in natural light, adding warmth and brightness to the living space. To top it off, this unit includes rare exclusive underground parking and storage locker. Amenities include exercise room, indoor pool and party room. Heat and water include in condo fees. ***Comes With One Underground Parking And One Storage Locker. (id:7526)
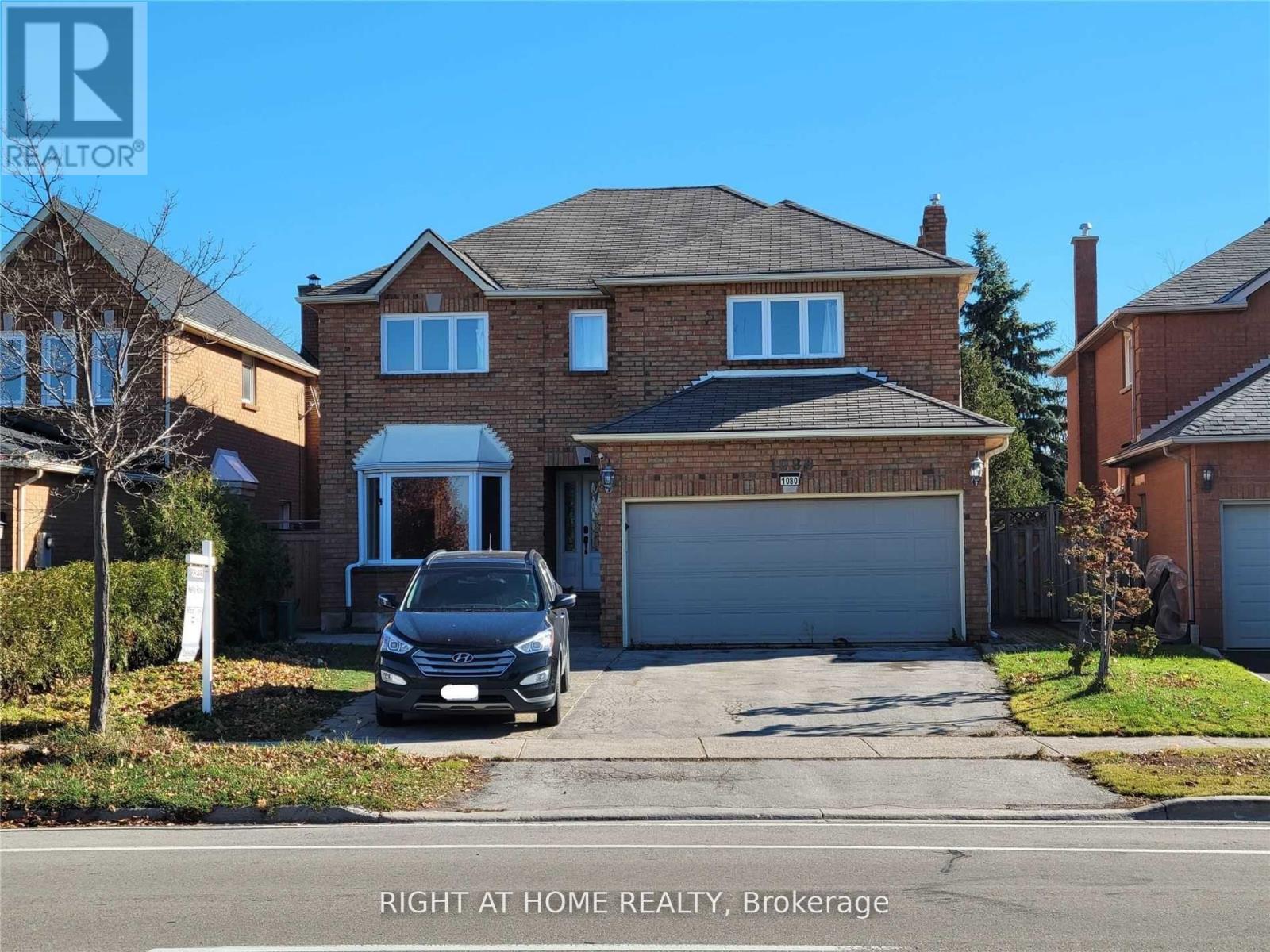
1080 GLENASHTON DRIVE
Oakville (WC Wedgewood Creek), Ontario
Listing # W11975380
$2,099,999
4+2 Beds
4 Baths
$2,099,999
1080 GLENASHTON DRIVE Oakville (WC Wedgewood Creek), Ontario
Listing # W11975380
4+2 Beds
4 Baths
Amazing Location! Most Sought After Wedgewood Creek. Conveniently Located Across The Street From Iroquois Ridge Community Centre And High School, more than 4,000 Sqft Of Living Space oncluding fully finished basement, 4 Bedrooms 2.5 Bath, Beautiful Master Bdr.4 Pc Ensuite With Stand Alone Tub & Fireplace. Upgraded Kitchen W/Stone Countertops, S.Steel Appliances, Built In Microwave/Oven, Gas Stove, Main Floor Laundry And Additional A/C Unit Installed On 2nd Floor, Spacious Professionally finished legal basement w/separate entrance for extra income $$ , in-laws suite or Home based business, Enjoy The Beautiful Backyard With Inground Pool.T his Prime Location Is Close To The Go Train Station, 403, Qew, Parks & Shopping. (id:7526)
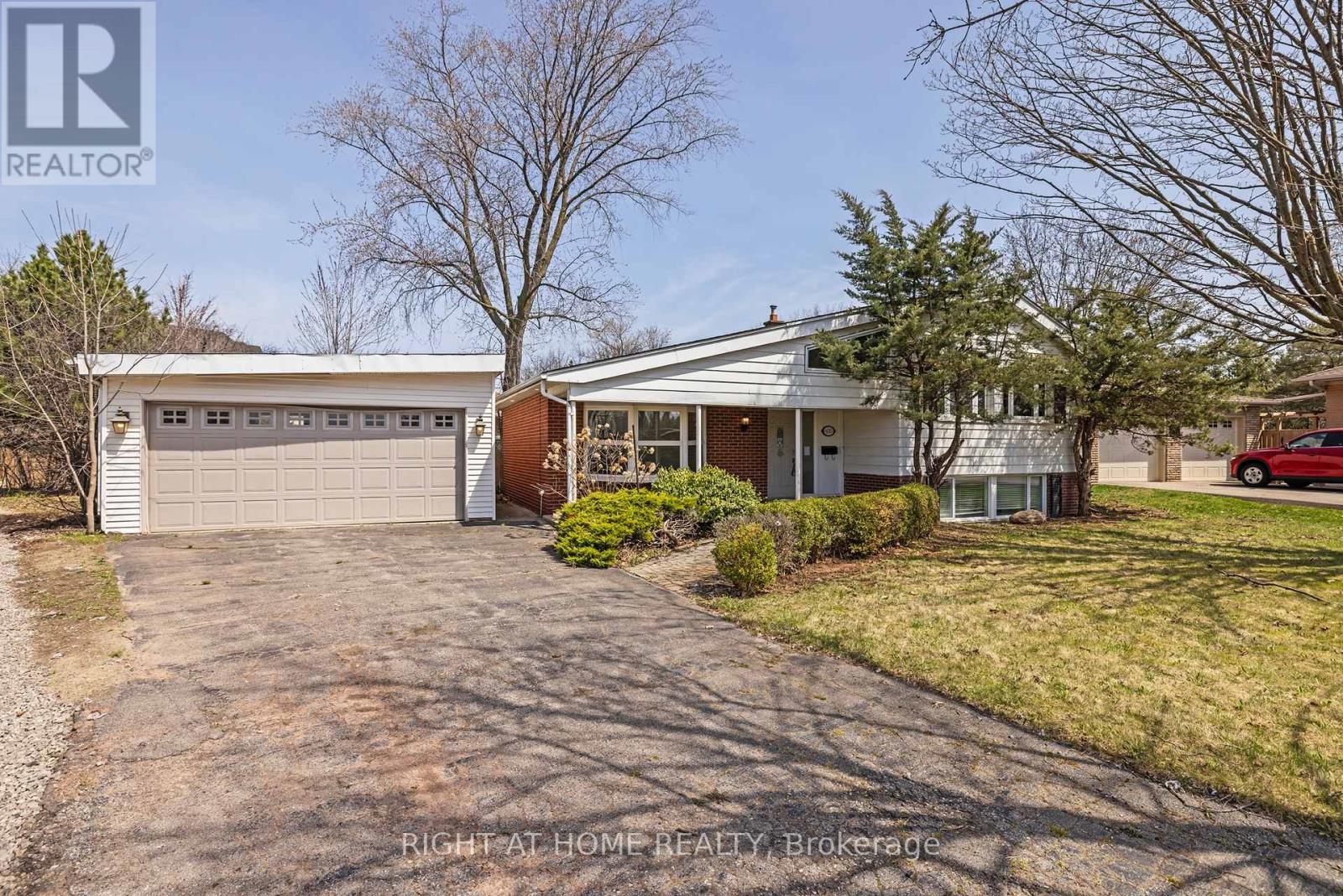
600 WEYNWAY COURT
Oakville (WO West), Ontario
Listing # W11975134
$1,399,000
3+1 Beds
2 Baths
$1,399,000
600 WEYNWAY COURT Oakville (WO West), Ontario
Listing # W11975134
3+1 Beds
2 Baths
Opportunity knocks in Oakville, just minutes from Lake Ontario, this solid 3 level side split sitson a spacious lot, pool-sized lot, offering move-in, rental, or rebuild potential in a primelocation with oversized lots. Recently updated with a new floorings, main floor kitchen stainlesssteel appliances. The main floor of this well-maintained home features a bright living/dining roomand large windows, an eat-in kitchen with ample storage, and three sun-filled bedrooms with laminatefloors sharing a 3-piece bathroom. Downstairs, the finished basement offers multifunctional livingspace, including a recreation room with a fireplace and a 2-piece bathroom, perfect for casualentertaining, extended family, or rental potential. The huge backyard provides ample space for afuture pool or garden oasis, while an extra-long driveway and attached garage with generous parkingand storage. (id:7526)
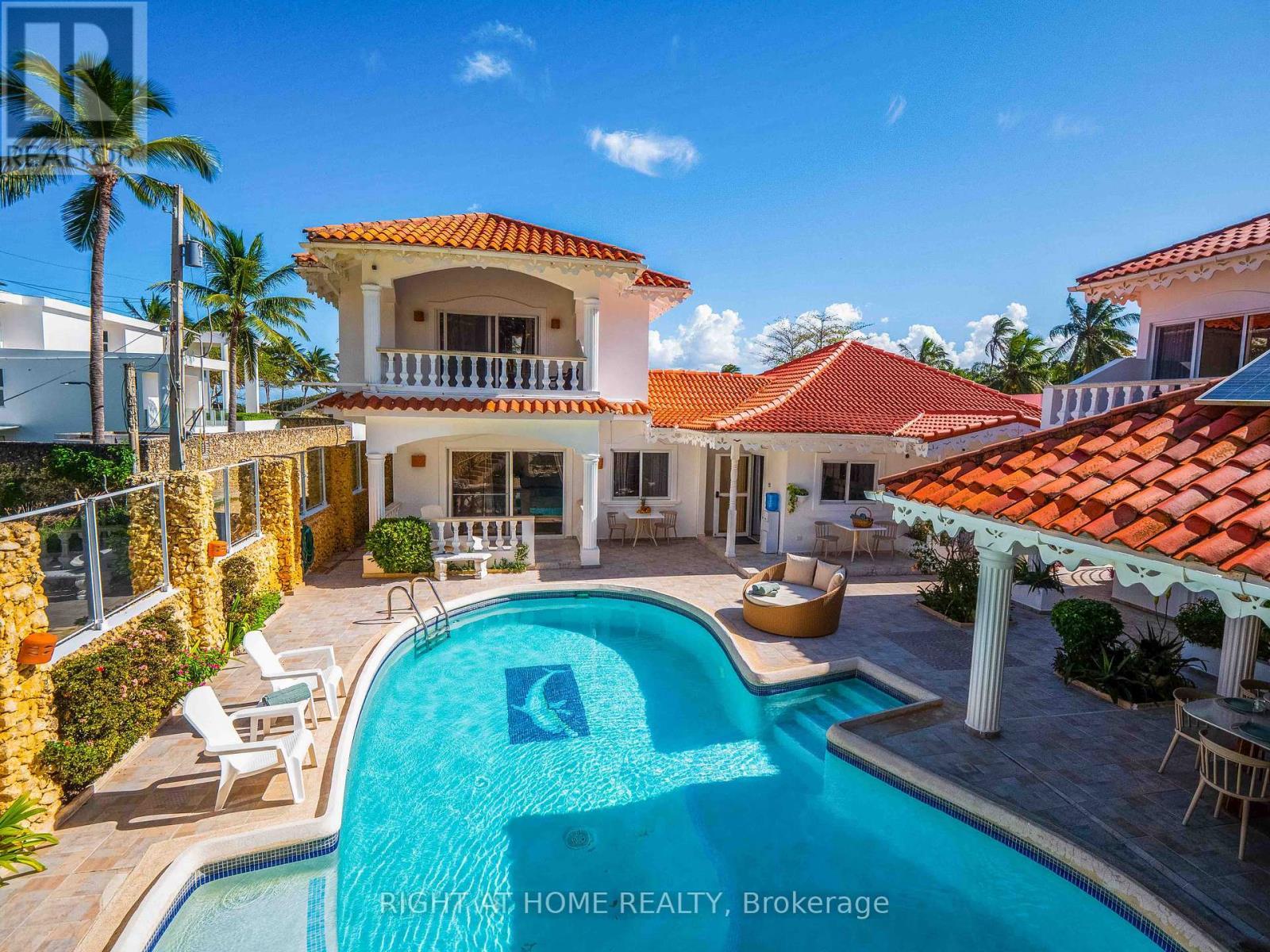
CABARETE VILLA BRISAS DORADAS
Dominican, Ontario
Listing # X11974740
$699,000
8 Beds
10 Baths
$699,000
CABARETE VILLA BRISAS DORADAS Dominican, Ontario
Listing # X11974740
8 Beds
10 Baths
8-BED- 10 BATHROOMS VILLA WITH GREAT POTENTIAL AND OCEAN VIEWS IN EAST CABARETE !!! Nestled in the desirable and up-and-coming area of East Cabarete, this 8 bedroom + 10 bathroom VILLA offers incredible potential and beautiful ocean views from select points of the property.Spread across two levels, the property boasts a private outdoor pool, an elevated Jacuzzi, and a poolside gazebo that serves as a spacious seating area with a BBQ and outdoor kitchen perfect for entertaining. The open, post-colonial design balances privacy and functionality, with two first-floor rooms offering sea views and kitchenettes, one ground-floor room featuring a full-sized kitchen, and three additional ground-floor rooms. Five of the eight bedrooms come furnished with king-size beds for extra comfort. Surrounded by lush tropical greenery, including mature papaya and coconut palms, the property offers a serene retreat. Beyond the gates, a semi-private beach provides the perfect spot to unwind and even surf. Conveniently located just 3 miles from the lively town of Cabarete, the villa saw notable upgrades in 2022, including new cisterns, a back-up generator, and modern appliances. While the property is in good condition, it presents a fantastic opportunity to be transformed into an exceptional retreat with the right investment. (id:7526)
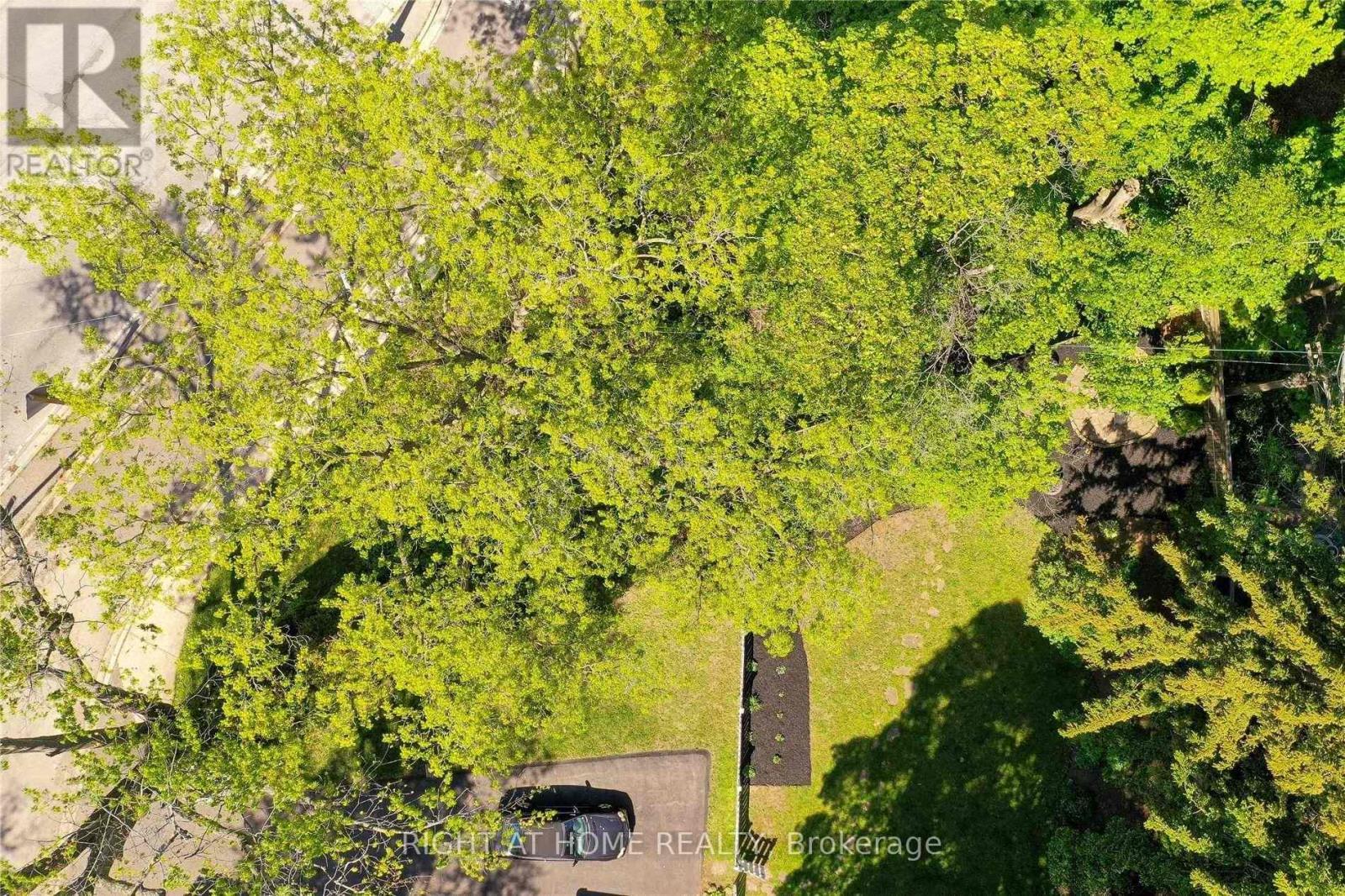
1064 MOHAWK ROAD
Burlington (LaSalle), Ontario
Listing # W11974400
$1,200,000
$1,200,000
1064 MOHAWK ROAD Burlington (LaSalle), Ontario
Listing # W11974400
Approved Conceptual, Architectural Plan for a 2-storey Single Family Dwelling Located Within The Historic Gates Of Beautiful Indian Point. Close To The Qew And 403 Highways, Spencer Smith Park, Shops And Restaurants And Downtown Burlington And All It Has To Offer. (id:7526)
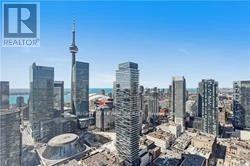
4102 - 180 UNIVERSITY AVENUE
Toronto (Bay Street Corridor), Ontario
Listing # C11972054
$1,190,000
1 Beds
1 Baths
$1,190,000
4102 - 180 UNIVERSITY AVENUE Toronto (Bay Street Corridor), Ontario
Listing # C11972054
1 Beds
1 Baths
Shangri-La Hotel Residences, unfurnished high floor Large One Bedroom With Parking. Facing Southwest With Sprawling City And Lake Views. Flawless Layout And High End Finishes Throughout Large Master Bath Has A Toilet/Sink Pocket Door Partition Creating A Powder Room For Your Guests! Enjoy Access To Five Star Hotel Amenities And All Of The Luxury You Would Expect With The Shangri-La Brand. (id:7526)
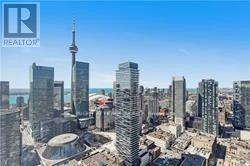
4102 - 180 UNIVERSITY AVENUE
Toronto (Bay Street Corridor), Ontario
Listing # C11972186
$4,950.00 Monthly
1 Beds
1 Baths
$4,950.00 Monthly
4102 - 180 UNIVERSITY AVENUE Toronto (Bay Street Corridor), Ontario
Listing # C11972186
1 Beds
1 Baths
Shangri-La Hotel Residences, unfurnished high floor Large One Bedroom With Parking. Facing Southwest With Sprawling City And Lake Views. Flawless Layout And High End Finishes Throughout Large Master Bath Has A Toilet/Sink Pocket Door Partition Creating A Powder Room For Your Guests! Enjoy Access To Five Star Hotel Amenities And All Of The Luxury You Would Expect With The Shangri-La Brand. (id:7526)
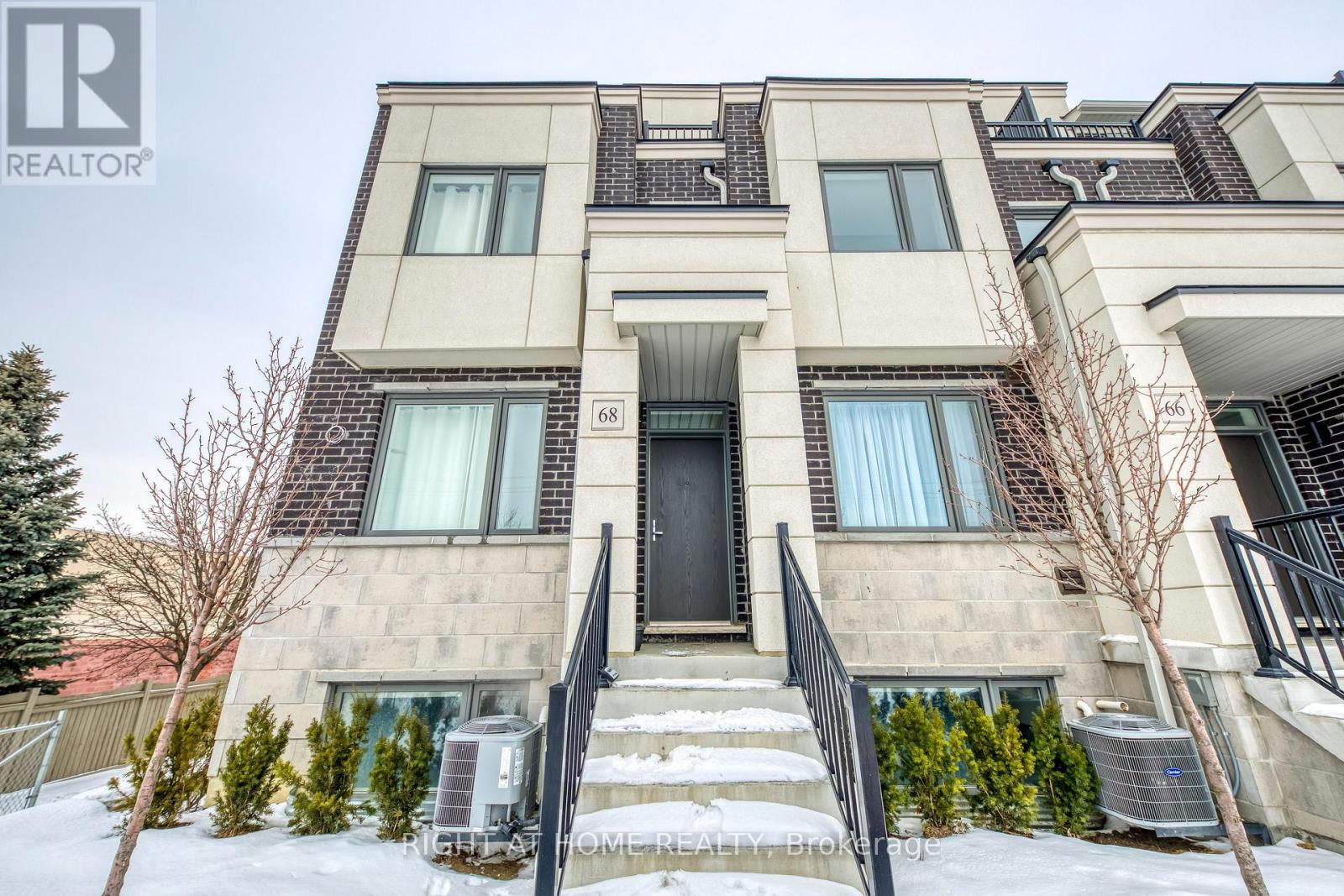
68 LAMBERT LANE
Caledon (Bolton East), Ontario
Listing # W11965141
$1,069,900
3+1 Beds
3 Baths
$1,069,900
68 LAMBERT LANE Caledon (Bolton East), Ontario
Listing # W11965141
3+1 Beds
3 Baths
Fully upgraded 3-Storey Townhome In A Very Desirable Neighborhood! Open Concept Layout- END unit townhouse, offering an exquisite unit townhouse that seamlessly combines the spaciousness of a townhouse with the allure of a semi-detached home. This 2300 sq ft gem boasts 3 bedrooms, 3 baths, and an upper retreat with a terrace ready for transformation into a 4th bedroom. Revel in the highlights, including an oversized great room with a balcony, a Master Bedroom featuring its own balcony, and 9' ceilings on both the main and ground floors. The kitchen is a culinary haven with quartz countertops and a central island. With no carpeting, an Oak Staircase. Air Conditioner, Delta Upgraded Faucets, and 2 private balconies, this townhouse stands out as the epitome of elegance in the neighborhood. This townhouse is the best in the neighborhood, combining elegance and practicality. Don't miss this opportunity - act now before it's too late! (id:7526)
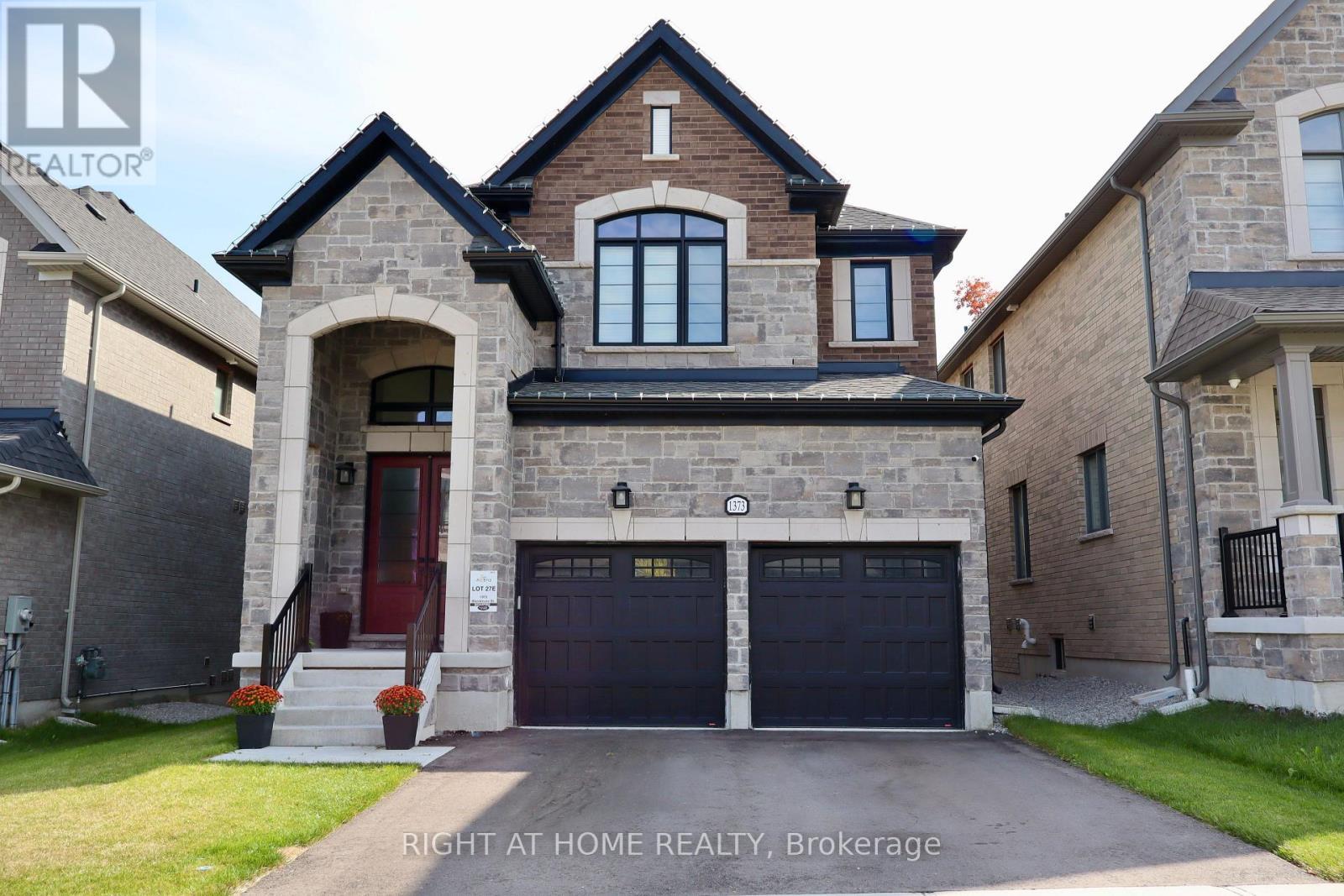
1373 BLACKMORE STREET
Innisfil (Alcona), Ontario
Listing # N11959499
$1,418,000
4 Beds
4 Baths
$1,418,000
1373 BLACKMORE STREET Innisfil (Alcona), Ontario
Listing # N11959499
4 Beds
4 Baths
Located in the Stunning Alcona Community with Innsifil beach up the street and Friday Harbour only minutes away. This Home was built by upscale builder Country Homes and is part of the Elite Collection. The "Exceptional" Model features 3597 square feet of finished living space. Approx 200k has been spent on Upgrades. Amazing entertainers kitchen with Pocelain countertop, high end SS appliances, Upgraded backsplash, undermount lighting, a Large Beautiful Centre island, Custom Coffee/Wine Bar, Soft Close Cabinets, Upgraded garbage/recycling cabinet and an addition Pantry added for xtra storage. An open concept with huge Great Room and Breakfast eat-in Area with sliders leading to your deck and overlooking the treed backyard.10 Foot ceilings on main floor. Large windows that make it Bright and spacious allowing lots of natural light. Upgraded Luxury 7 1/2" Engineered wide plank Lauzon Hardwood Floors throughout. Pot lights throughout the main floor. Upgraded Staircase. Oversized Master Bedroom with 5pc Master Ensuite, luxury finishes and soaker tub! Huge walk in closet. Spa like bathrooms with Quartz countertops and custom tile work. Lots of Privacy in the yard!! Too many upgrades to list. Finished basement. True luxury that won't dissapoint in a Resort like beach town. (id:7526)
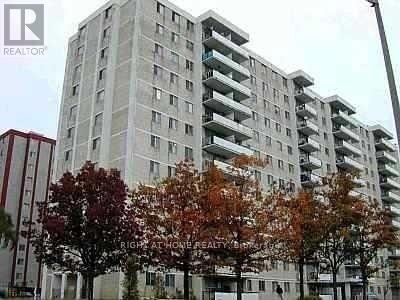
914 - 50 LOTHERTON PATHWAY
Toronto (Yorkdale-Glen Park), Ontario
Listing # W11956548
$495,000
4 Beds
1 Baths
$495,000
914 - 50 LOTHERTON PATHWAY Toronto (Yorkdale-Glen Park), Ontario
Listing # W11956548
4 Beds
1 Baths
SPACIOUS 4-BEDROOM UNITS.WITH ENSUITE LAUNDRY , ENSUITE LOCKER,AMAZING LOCATION STEPS TO NEW CALEDONIA SUBWAY STATION (SOON TO OPEN), CLOSE TO ALL AMINITIES SCHOOL, SHOPPING, YORKDALE MALL, MAJOR HIGHWAYS AND TTC AT DOOR. AFFORDABLE CONDO FEE IS INCLUDED ALL UTILITIES, SUMMER/INDOOR POOL,TENNIS,BASKETBALL FACILITIES.Y (id:7526)
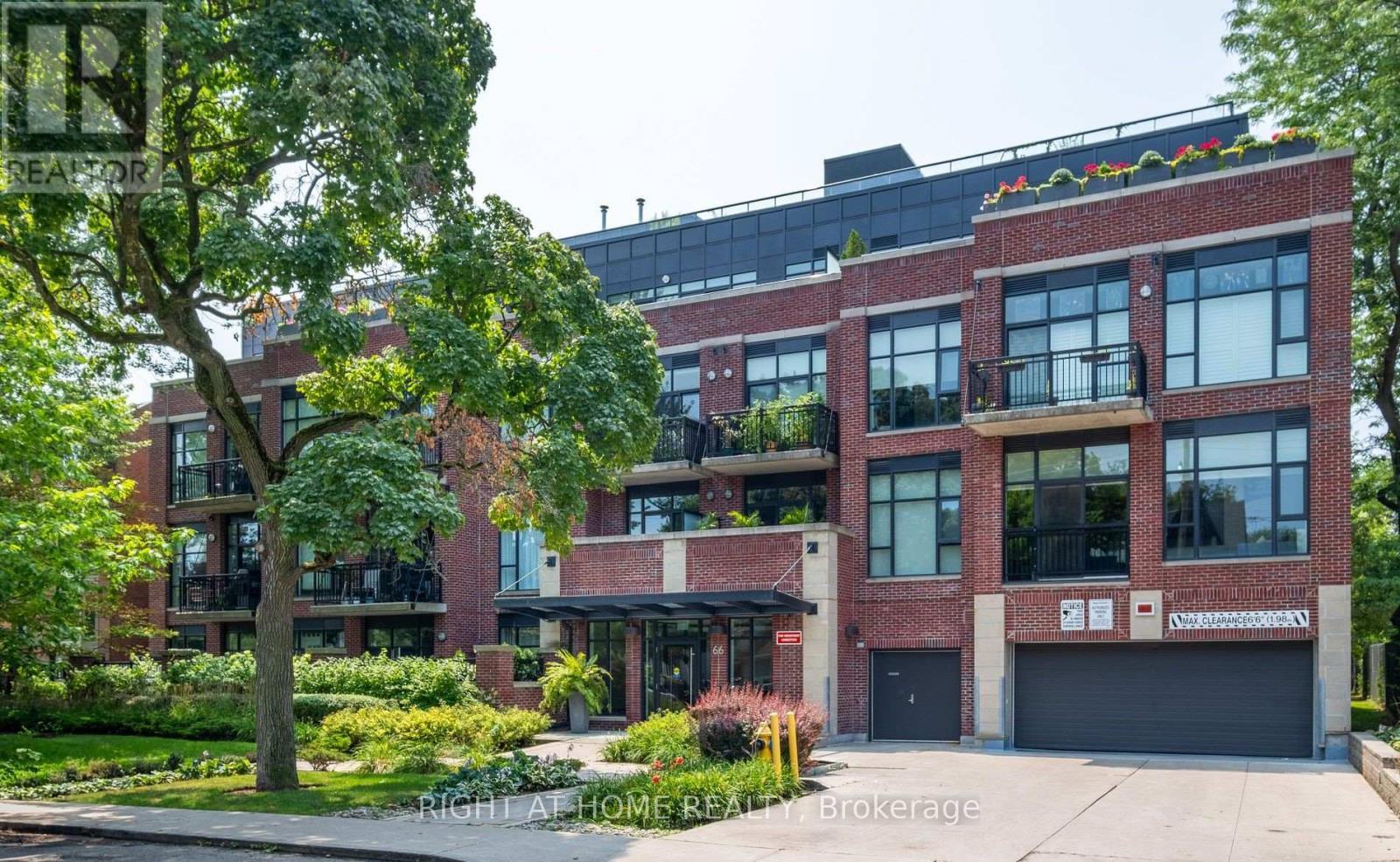
217 - 66 KIPPENDAVIE AVENUE
Toronto (The Beaches), Ontario
Listing # E11954388
$810,000
1+1 Beds
1 Baths
$810,000
217 - 66 KIPPENDAVIE AVENUE Toronto (The Beaches), Ontario
Listing # E11954388
1+1 Beds
1 Baths
This cozy unit is in sought after The KEW boutique condo building built in 2014 situated in a fantastic location in The Beaches area. It's a short walk south to the tranquility of the waterfront, boardwalk, beaches as well as public swimming pool, outdoor skating rink and Kew Gardens. There's something for all your interests close by. Also short walk north to Queen Street E. filled with vibrant shops, bakeries, grocery stores, coffee shops, restaurants and transit. This modern unit features high ceilings, open concept design, kitchen with gas cooktop, ample counter space and built-in/hidden appliances. Gas BBQ hook-up on balcony. There is a generous sized bedroom with large closet and floor to ceiling window for plenty of natural light. Also has a den to be used as you see fit (2nd bedroom, work space or extra, etc.). The unit comes with 1 owned underground parking spot. No locker. Owners will also enjoy access to a party room on the main floor for larger gatherings as well as a rooftop deck/garden overlooking the neighborhood. (id:7526)
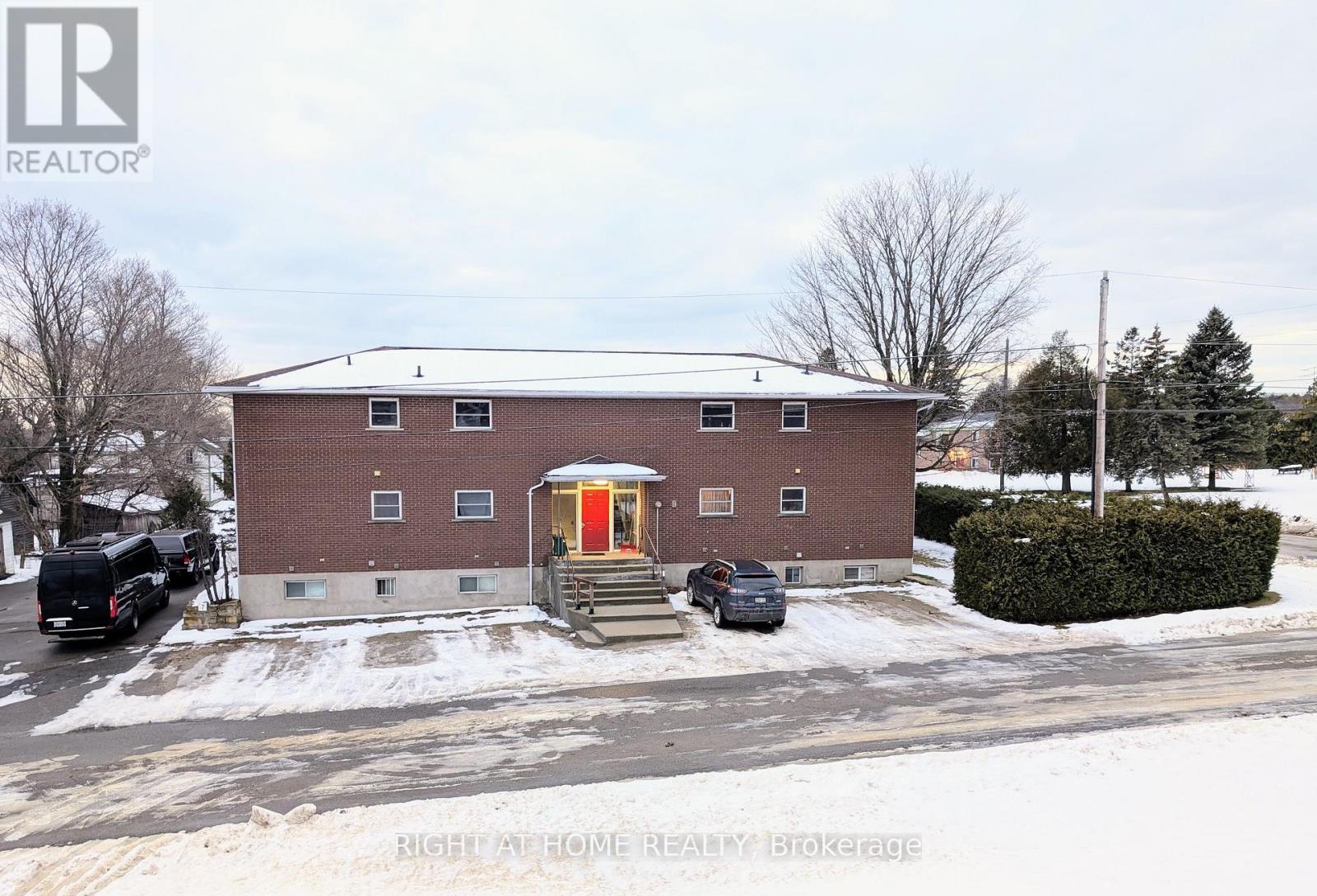
9 NAPIER STREET
Assiginack, Ontario
Listing # X11952328
$769,000
8+4 Beds
6 Baths
$769,000
9 NAPIER STREET Assiginack, Ontario
Listing # X11952328
8+4 Beds
6 Baths
Welcome to the historic Town Of Manitowaning! Here's your opportunity to own and manage a purpose-built 6-plex. Approximately 3,900 ft2 above ground and approximately 5,700 Ft2 in total. Four 2+1 ~900 ft2 units with balconies on the main and second floors. Two 2+1 ~800 Ft2 units on the sub-basement level. Upper units have a view of the Manitowaning Bay. Hot water tanks in each unit. Fully leased. Steady income. Conveniently located. Walking distance to all amenities. 1 Km To Hwy-6. 87 Km To Hwy-17. 15 Km To CYEM. Buyer to assume existing tenants. Room sizes are typical. **EXTRAS** Fridges (x6) and stoves (x6). Coin washer & dryer (x1). Sheds (x2). All electrical light fixtures and window coverings. (id:7526)
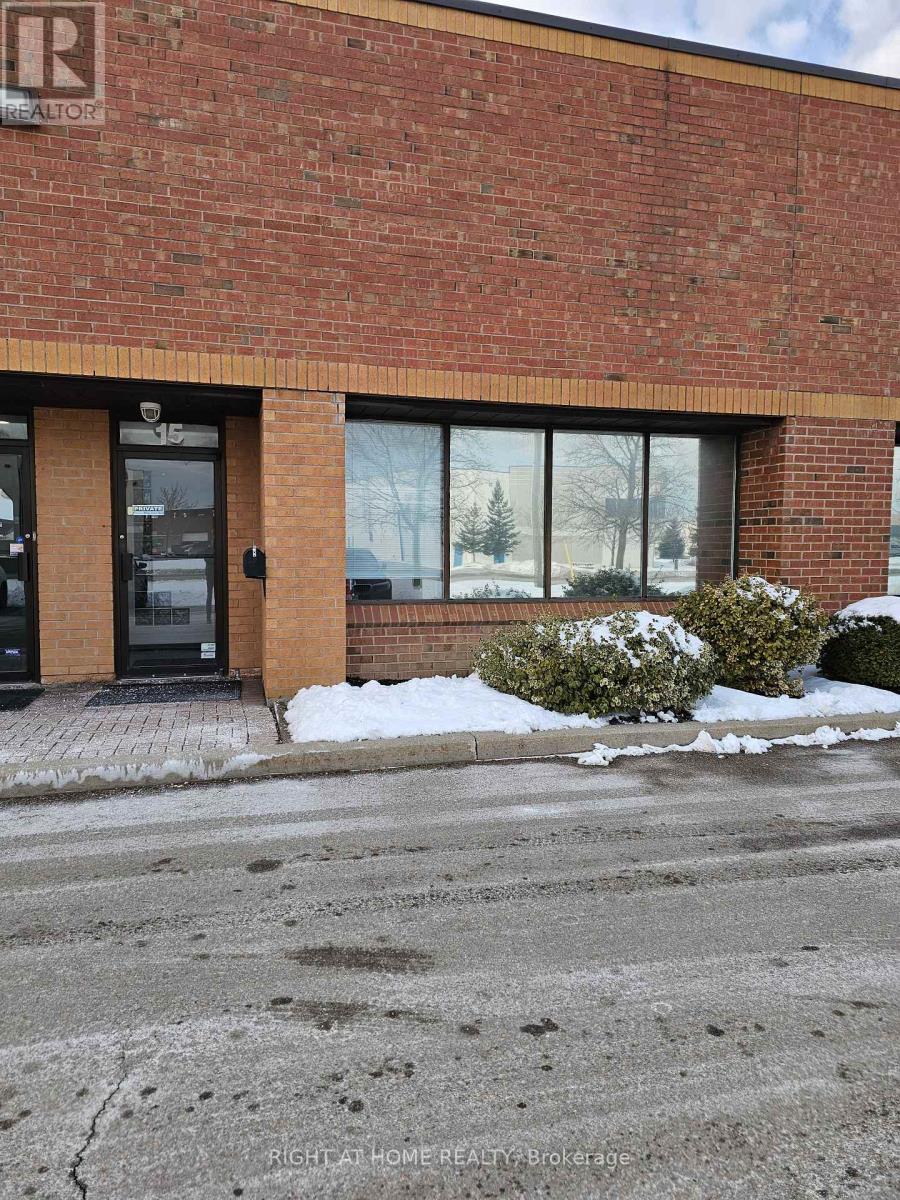
15 - 26 MCEWAN DRIVE
Caledon (Bolton West), Ontario
Listing # W11947245
$965,000
2 Baths
$965,000
15 - 26 MCEWAN DRIVE Caledon (Bolton West), Ontario
Listing # W11947245
2 Baths
***VERY RARE STREET FRONT EXPOSURE UNIT CURRENTLY DIVIDED INTO OFFICES / BOARDROOM / RECEPTION AREA/ LUNCH ROOM / 2 BATHROOMS- 1 WITH SHOWER / NEWLY INSTALLED UPGRADED FURNACE / DRIVE IN DOOR WITH WAREHOUSE SPACE / DIVIDED ONTO 2 FLOORS!!!IDEAL FOR PROFESSIONAL BUSINESSES WHO CURRENTLY ARE LOOKING TO GROW AND EXPAND !!! IDEAL OFFICE ENVIROMENT FOR ACCOUNTING OFFICE/REAL ESTATE FIRM/COMPUTER/PARALEGAL/ARCHITECTURE & DESIGN FIRM/MEDICAL USE!!! ETC!!!SHOWROOM!! RECEPTION AREA!!! E-Z FRESHLY PAINTED!!!ACCESS TO HWY 50/427/407/410/!!!MINUTES FROM AIRPORT!!! GREAT PARKING!!! WELL THOUGHT OUT FLOOR PLAN AND USE OF SPACE!!! IDEAL FOR YOUNG ENTREPRENEUR LOOKING FOR A PROFESSIONAL CREDIBLE LOCATION WITH MAIN STREET EXPOSURE!!! **EXTRAS** STACKABLE WASHER/DRYER/BUILT IN DISHWASHER/ FRIDGE/ HWT/SECURITY SYSTEM/ BUILT IN SPEAKERS / BAR FRIDGE (id:7526)
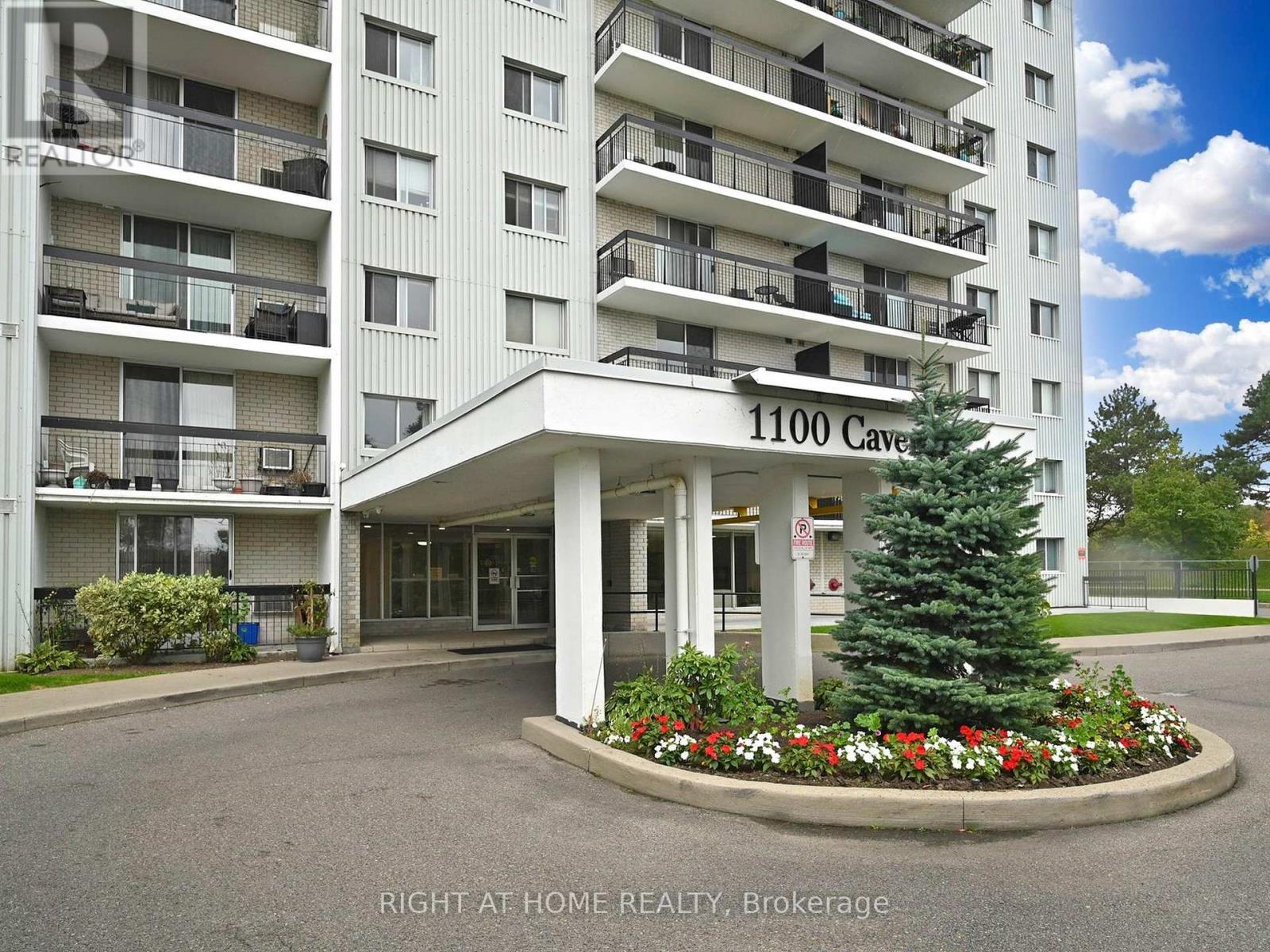
1004 - 1100 CAVEN STREET
Mississauga (Lakeview), Ontario
Listing # W11943943
$479,900
2 Beds
1 Baths
$479,900
1004 - 1100 CAVEN STREET Mississauga (Lakeview), Ontario
Listing # W11943943
2 Beds
1 Baths
Charming & bright condo located in vibrant Lakeview community! It features preferred open concept layout & many recent updates. modern kitchen with newer, solid cabinets, newer ss appliances & ample of counter space. The spacious living/dining area features fashionable flooring & freshly painted walls. Both generously sized bedrooms each with large closet & large windows allowing abundance of natural lights. Start & end your days on your balcony enjoying a cup of coffee and admiring panoramic view of Toronto skyline & the lake! The well-kept building surrounded by parks & waterfronts trails has renovated lobby, hallways, elevators, plenty of visitor parking, outdoor swimming pool. Excellent location with easy access to well-known schools, shops, buses, Go, highway, hospitals, churches, marina, restaurants and all waterfront activities. **EXTRAS** kitchen cabinets (2019), laminate flooring (2023), the stove (2024), laundry room on every floor, tv cable & internet included in maintenance fee. (id:7526)
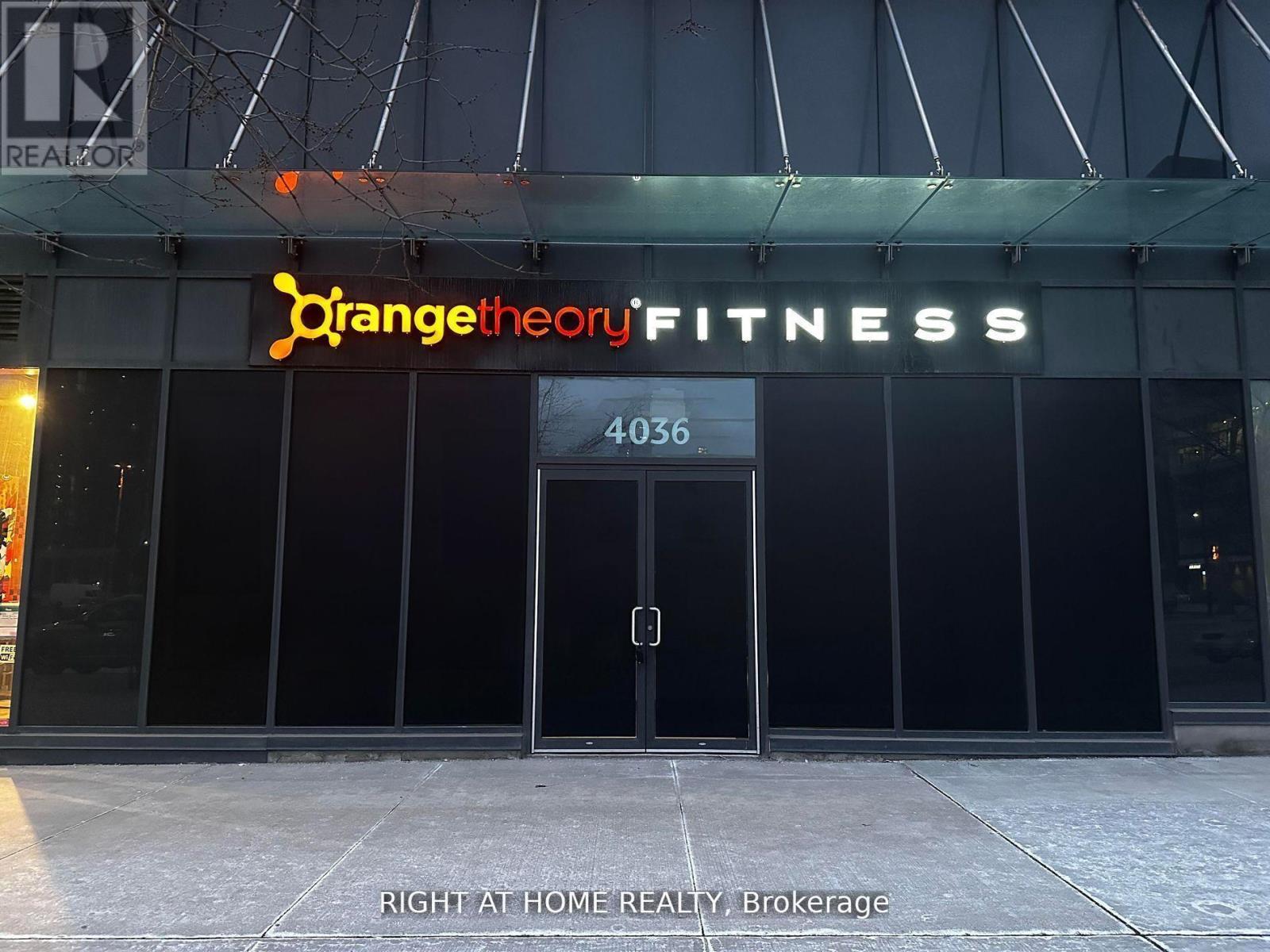
C1 - 4036 CONFEDERATION PARKWAY
Mississauga (City Centre), Ontario
Listing # W11942297
$60.00 / Square Feet
$60.00 / Square Feet
C1 - 4036 CONFEDERATION PARKWAY Mississauga (City Centre), Ontario
Listing # W11942297
Incredible Opportunity To Lease At The Coveted Parkside Village Development and at Mississauga's busiest intersections Burnhamthorpe/Confederation. Unparalleled Foot Traffic For Your Business. Steps From Square One. Remarkable Possibilities For Your Business In An Fast Growing Residential + Business Hub! This Unit Has A Functional Layout + Utilities, Including But Not Limited To: Handicapped Accessible Ramp, 3 Private Bathrooms w/ Showers (1 Handicapped accessible) & 1 Powder Room, A Functional Large Concierge/Admin Desk, & Much More! This Location Is Ready For Your Business To Take Over And Customize To Your Customer's Needs! Looking for TRIPLE AAA NATIONAL TENANTS ONLY!! (id:7526)
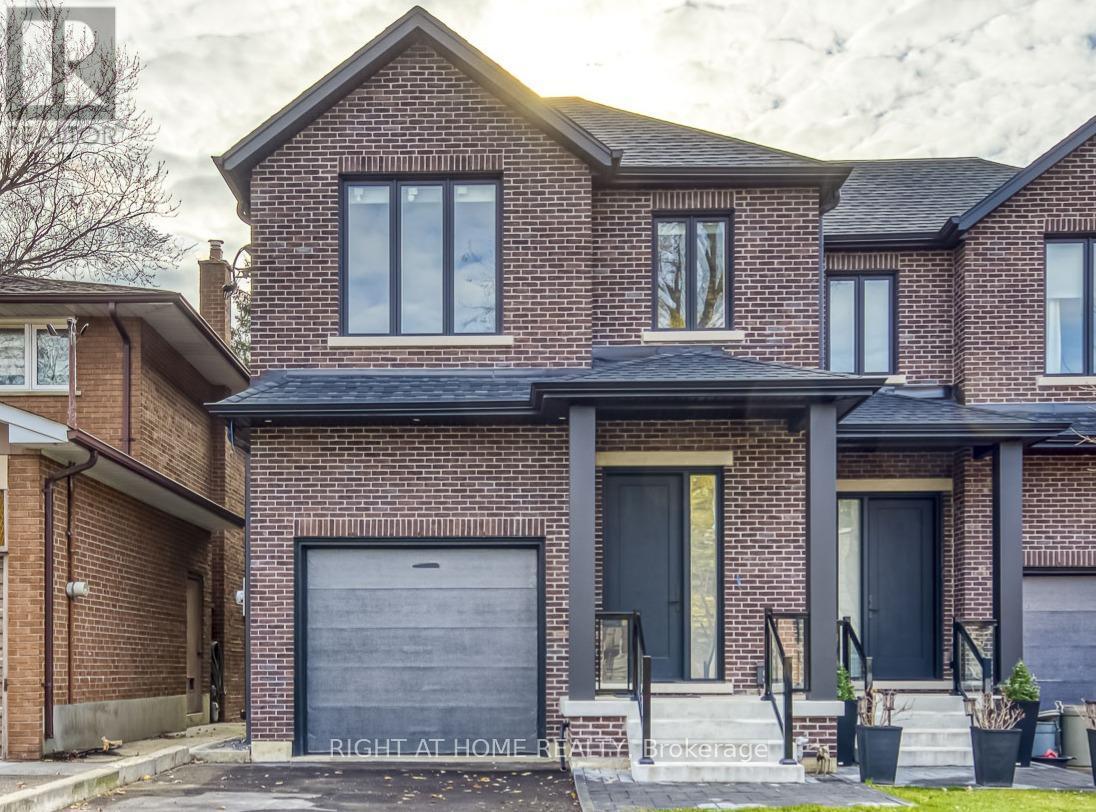
5 ENFIELD AVENUE
Toronto (Alderwood), Ontario
Listing # W11940330
$1,749,900
3 Beds
4 Baths
$1,749,900
5 ENFIELD AVENUE Toronto (Alderwood), Ontario
Listing # W11940330
3 Beds
4 Baths
Prime Alderwood Living! This exquisite custom-built home graces one of the most sought-after streets, offering unparalleled convenience. Enjoy direct access to scenic walking paths seamlessly connecting you to Marie Curtis Park, Long Branch GO Station, and the vibrant Waterfront trails. Luxurious 10-foot ceilings on the main floor, Custom Marana design Gourmet Chefs Kitchen & Bar, quartz countertops and top-of-the-line appliances. Experience the warmth of radiant heated floors throughout the entire basement. Say goodbye to cold floors and dampness, ensuring a comfortable and inviting basement experience year-round. Radiant heated floors extend to the second floor bathrooms. The walkout basement presents a fantastic opportunity to create an in-law suite or a versatile recreational space. **EXTRAS** 200 Amp Copper Service, 36" gas range, Long Driveway(very rare), HRV, CAT communication rough-in, glass railings, w/o basement, pot lights throughout, heated bsmt & bathroom floors, tankless water heater, 2nd bsmt laundry, smart switches (id:7526)
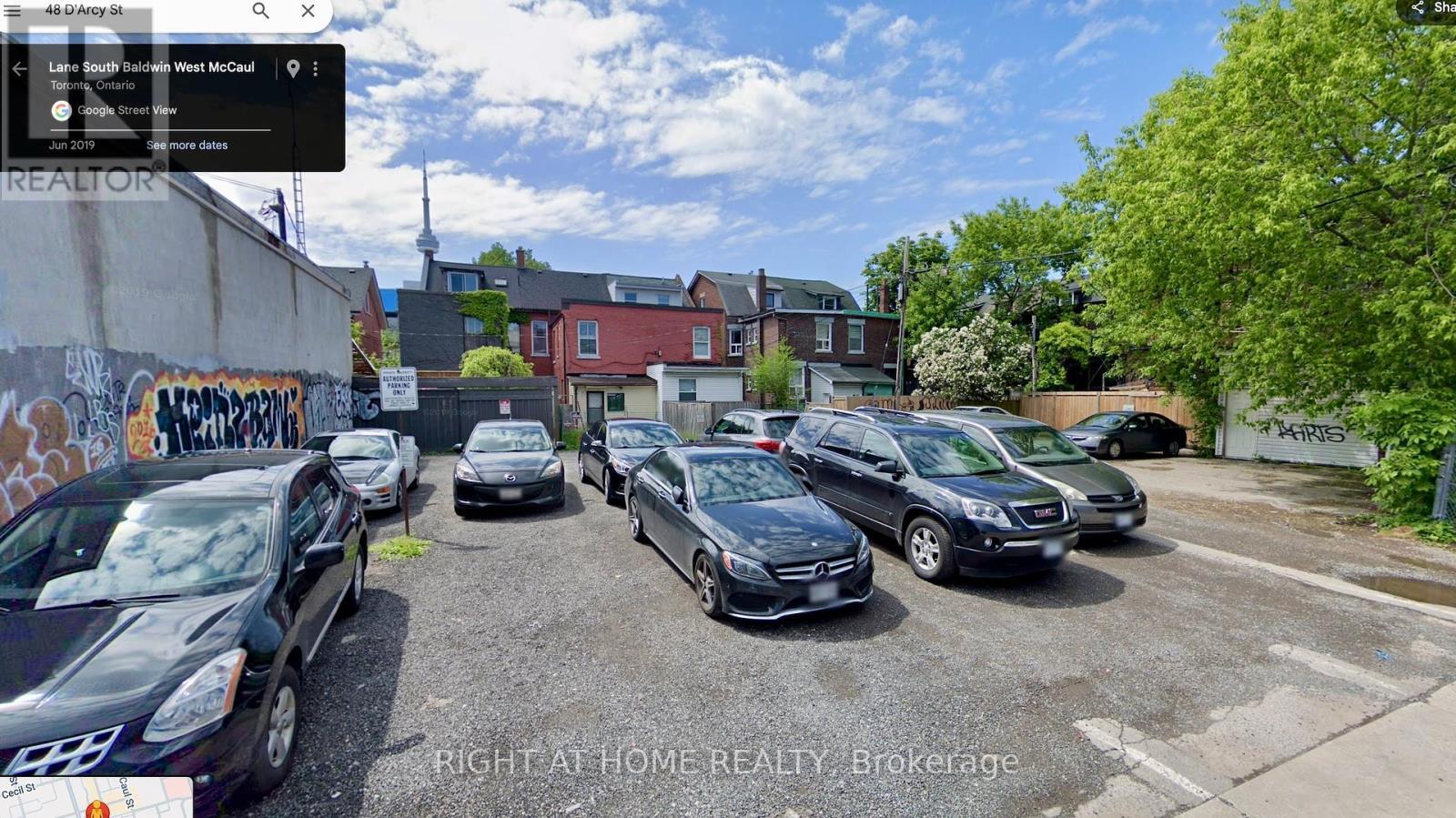
48 D'ARCY REAR STREET
Toronto (Kensington-Chinatown), Ontario
Listing # C11938527
$1,350,000
$1,350,000
48 D'ARCY REAR STREET Toronto (Kensington-Chinatown), Ontario
Listing # C11938527
Attention builders and investors this vacant land presents a prime development opportunity in the heart of downtown Toronto. Strategically located on a quiet laneway, it offers exceptional proximity to the University of Toronto, the Ontario College of Art and Design, Queens Park, major hospitals, and the TTC. This desirable location, combined with strong rental demand, makes it ideal for the construction of a rental building. This is an exceptional opportunity to acquire a development site in one of Toronto's most sought-after neighborhoods. (id:7526)
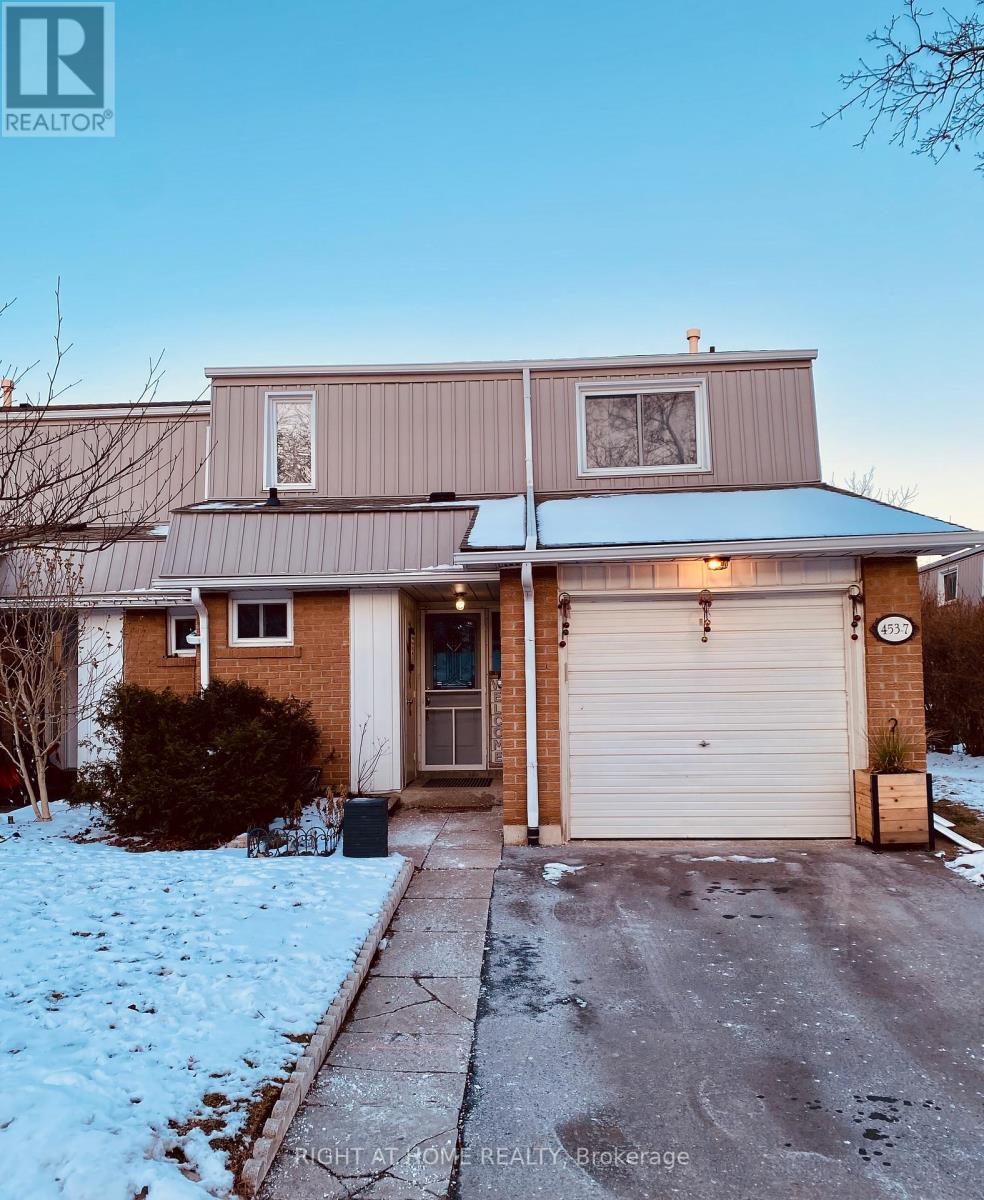
7 - 453 WOODVIEW ROAD
Burlington (Roseland), Ontario
Listing # W11929844
$785,000
3 Beds
3 Baths
$785,000
7 - 453 WOODVIEW ROAD Burlington (Roseland), Ontario
Listing # W11929844
3 Beds
3 Baths
Welcome To This Stunning Bright & Spacious 3 Bedroom Corner Unit Townhome In South Burlington's Woodview Park Neighbourhood. Easy Access To Great Amenities, Excellent Schools, Parks & And Public Transit. The Centennial Bike Path Allows Great Access To Walk Or Bike To The Downtown Shops, Restaurants & The Lake. Lwr Lvl Is Fnshd W/Recrm & Den/Playroom Or Exercise Area. Well Maintained Mature Enclave, Surrounded By Towering Trees. Enjoy your summer days lounging at the pool overseen by a full time lifeguard. Furthermore, the condo fees encompass exterior maintenance, alleviating the burden of upkeep and allowing you ample time to savour your preferred lifestyle. Private driveway & attached garage are included as well as ample visitor parking for your guests. **EXTRAS** Fridge, Stove, Dishwasher, Washer, Dryer, All Electrical Light Fixtures, All Window Coverings, All Bathroom Mirrors (id:7526)
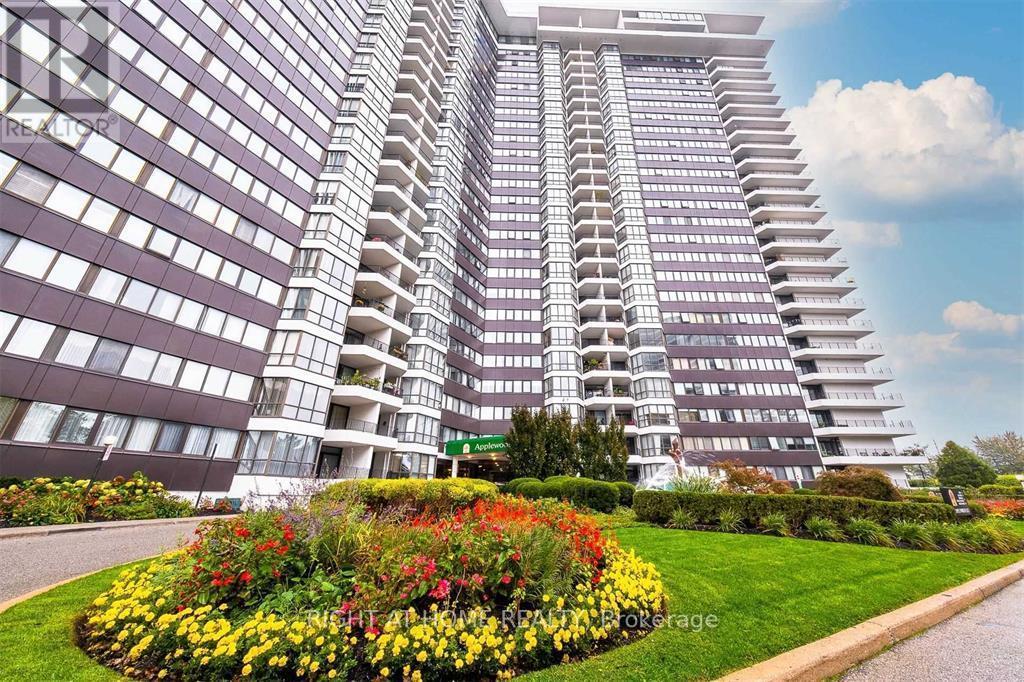
1018 - 1333 BLOOR STREET
Mississauga (Applewood), Ontario
Listing # W11914441
$495,000
1 Beds
1 Baths
$495,000
1018 - 1333 BLOOR STREET Mississauga (Applewood), Ontario
Listing # W11914441
1 Beds
1 Baths
Luxurious Applewood Place-bright and spacious one bedroom, one bath, open concept living/dining with walkout to balcony. Exceptional amenities including 24h concierge, gym, tennis courts, rooftop sundeck, indoor pool & whirlpool, same floor laundry room, fantastic location steps to public transit, minutes to QEW, 427,401, airport, parks, retail. **EXTRAS** Option to Purchase Fully furnished!! Living room couches fold out. S/s fridge, s/s dishwasher, stove. Existing window coverings, existing light fixtures. Rogers cable, high speed internet. Convenience store in building. (id:7526)


