Listings
All fields with an asterisk (*) are mandatory.
Invalid email address.
The security code entered does not match.
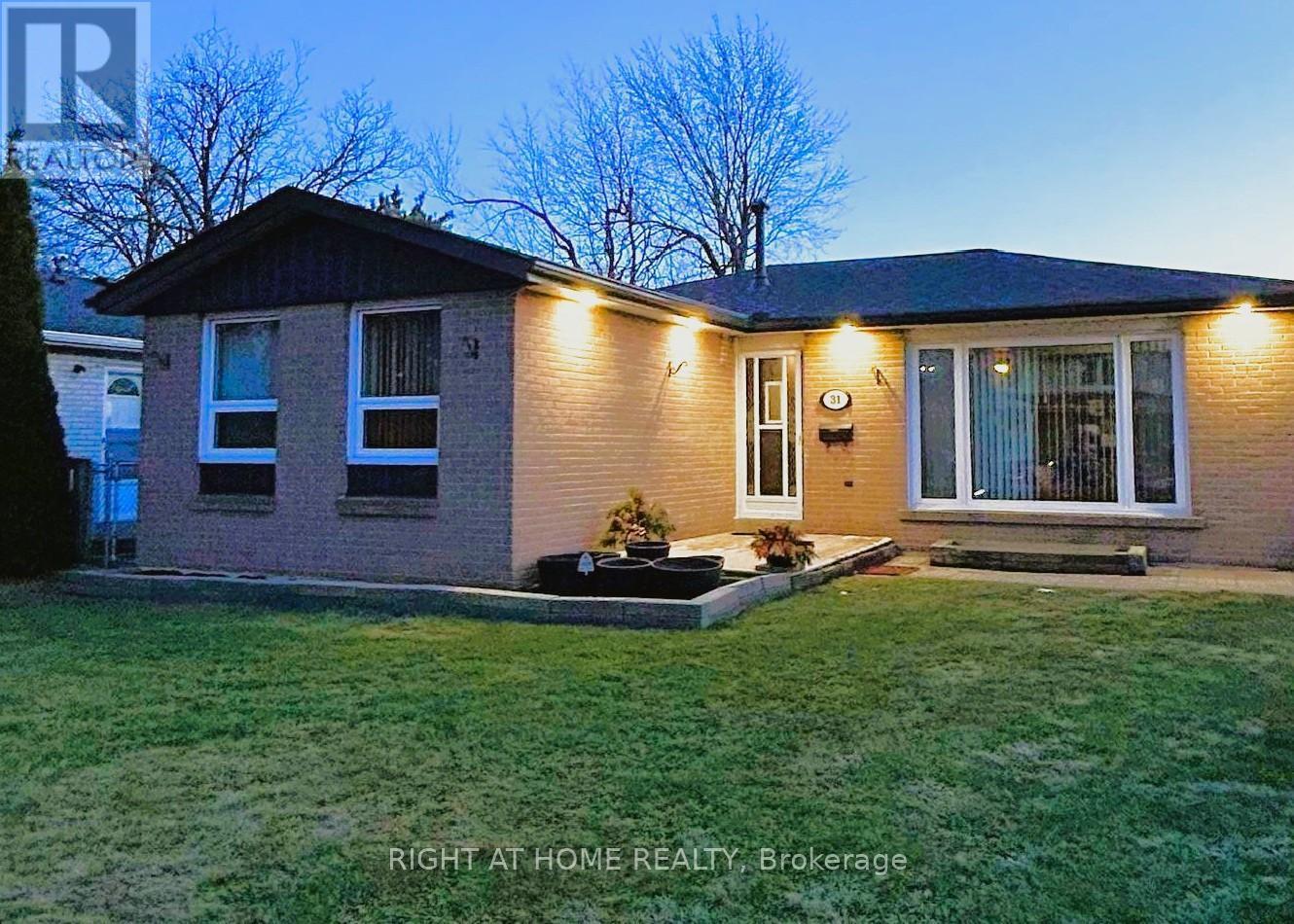
31 FIDELIA CRESCENT
Brampton (Southgate), Ontario
Listing # W12161959
$850,000
3+1 Beds
2 Baths
$850,000
31 FIDELIA CRESCENT Brampton (Southgate), Ontario
Listing # W12161959
3+1 Beds
2 Baths
This beautifully maintained all-brick bungalow, originally owned, is situated in the sought-after Southgate Community of Brampton. With a great amount of care, this detached residence boasts impressive curb appeal and exquisite landscaping. The spacious, open-concept dining and living areas create a welcoming and cozy environment. The fully finished, expansive basement, complete with an open layout and a full bathroom, presents excellent opportunities for customization and adds valuable extra living space. New Shingled Roof (2024), Upgraded Electrical (2024), Upgraded Exterior Spotlights on eaves, Security Cameras Installed Inside and Outside Property. Ideally located near Bramalea City Centre, Brampton Public Transit, GO-Bus Services, Pearson International Airport and Hwy 401 & 410. This home provides easy access to local schools, churches, parks, grocceries and a variety of amenities. Book a Showing Today! (id:7526)
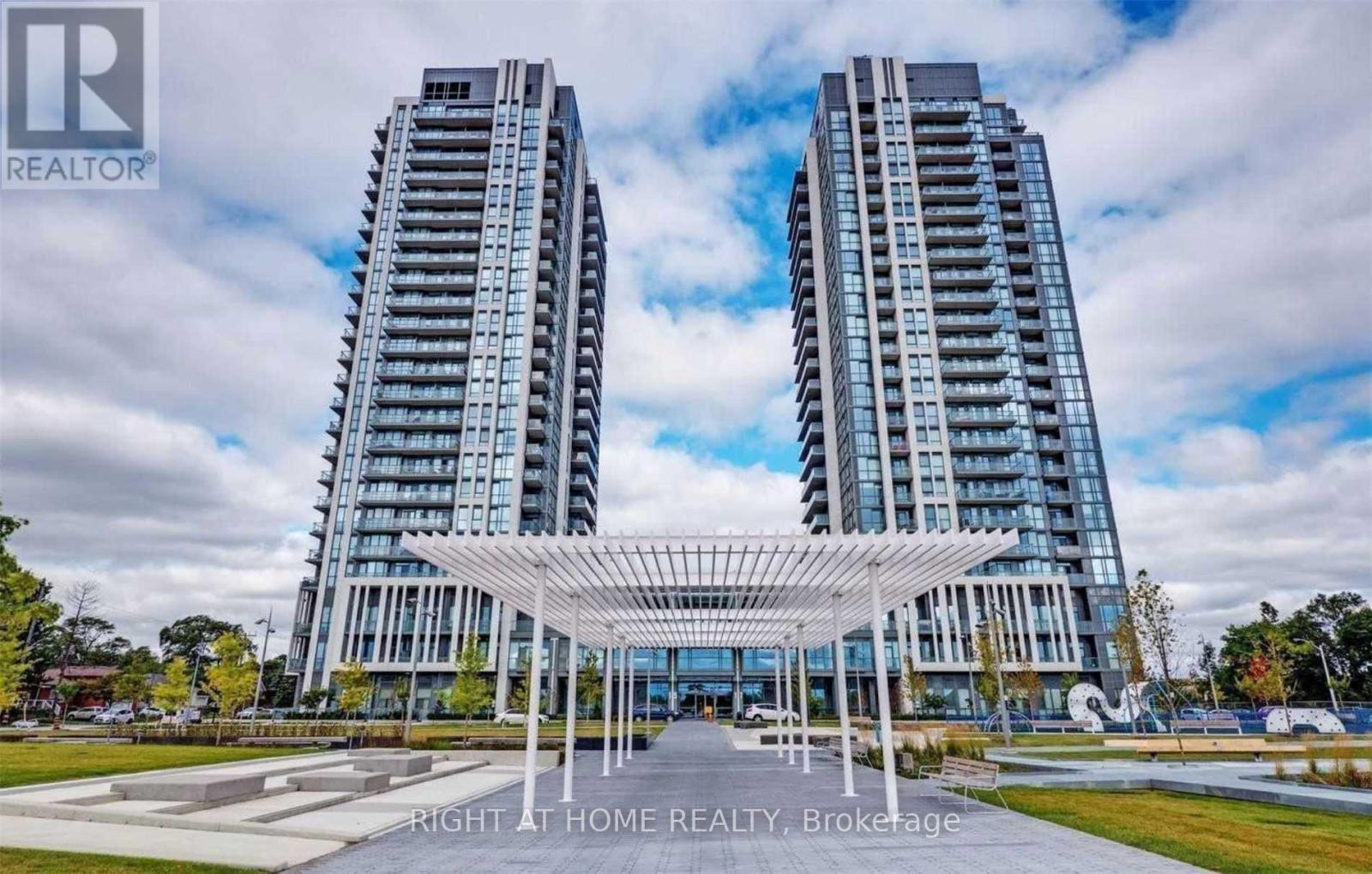
1701 - 15 ZORRA STREET
Toronto (Islington-City Centre West), Ontario
Listing # W12161948
$2,280.00 Monthly
1 Beds
1 Baths
$2,280.00 Monthly
1701 - 15 ZORRA STREET Toronto (Islington-City Centre West), Ontario
Listing # W12161948
1 Beds
1 Baths
Gorgeous Modern and Stylish One Bedroom Condo at the popular Park Towers at IQ. One underground parking spot is included. Excellent practical layout, large principal rooms and a private open balcony. Modern kitchen with tall cabinets, granite counters, backsplash, undercabinet lighting, full size stainless steel appliances. Soaring 9 ft ceilings. Modern wide plank laminate flooring throughout, no carpet. Spa like modern bathroom. Front load washer and dryer. Unobstructed panoramic city views. The unit is in mint condition, like new! Only one resident lived here since it was built appr. 6 years. Amazing building with one of the best amenities in the area: large indoor lap pool with w/o to sun deck, steam room, hot tub, fully equipped gym, beautiful BBQ terrace, games room, movie lounge, party room, 24/7 concierge, guest suites, and much more! Excellent location in trendy central Etobicoke, across from a new beautiful city park. Just 6 min bus ride To Kipling Subway & Go Train Station, 10 min to Downtown Toronto, 10 min to Pearson Airport. Close to Sherway Gardens mall. Walk to grocery store, restaurants on the Queensway, Cineplex Movie, Ikea, schools, parks, hospital. (id:7526)
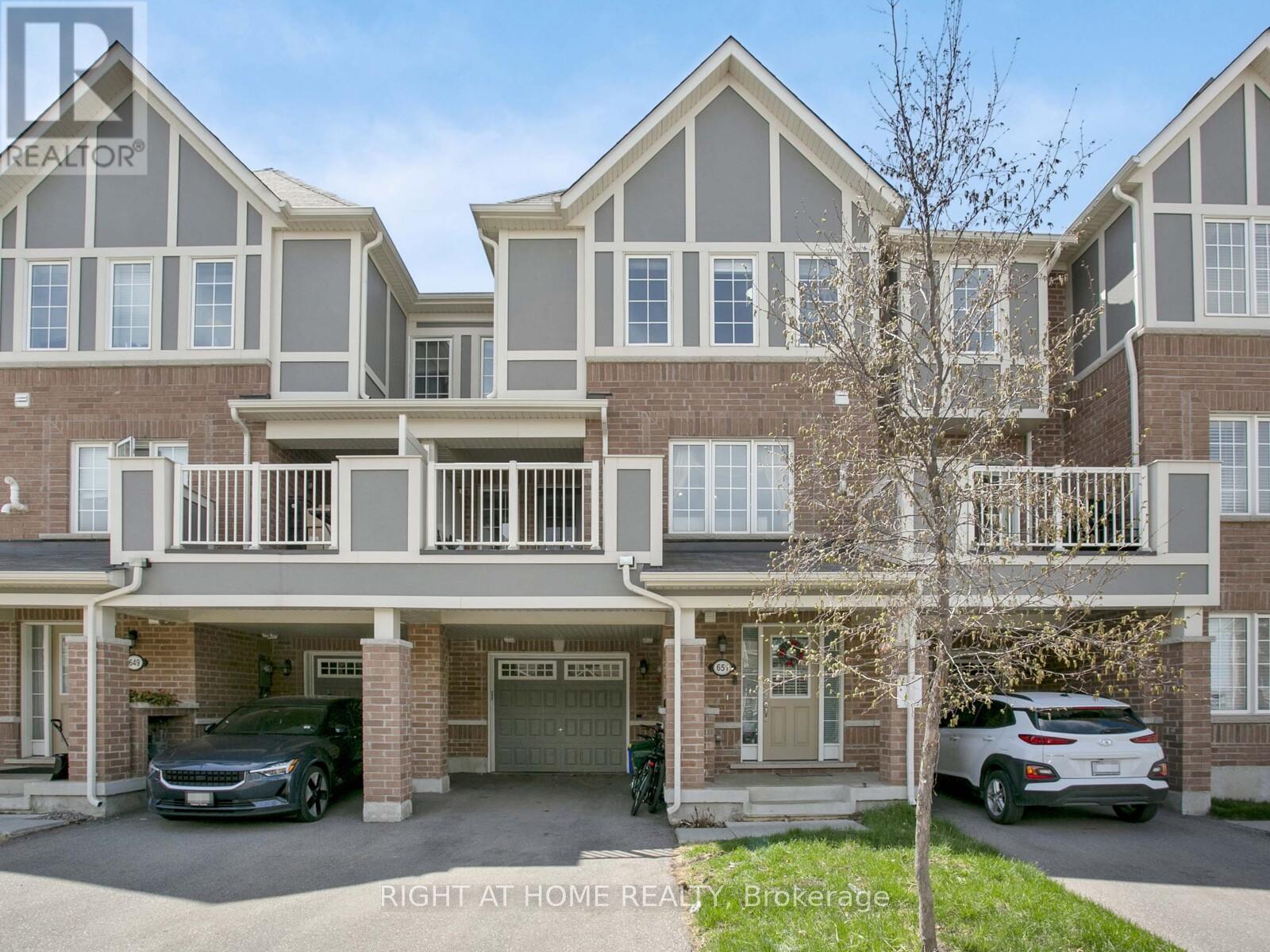
651 LAKING TERRACE
Milton (CL Clarke), Ontario
Listing # W12161906
$848,000
3 Beds
3 Baths
$848,000
651 LAKING TERRACE Milton (CL Clarke), Ontario
Listing # W12161906
3 Beds
3 Baths
Gorgeous 3 storey 3 bedrooms and 3 washrooms Freehold town house. No maintenance fees. This spacious The "Netherby" model is 1415 sqft above ground. The living room has large windows which allows an abundance of natural sunlight. The dining room has a walk out to a great open balcony where you can sit out an enjoy a cup of coffee. The kitchen has stainless steel appliances and a large pantry with an abundance of storage space. The washer and dryer has a separate enclosed area on the second level which also has storage space. There are 3 good size bedrooms. The primary bedroom as a 3 pc ensuite, his/her closets. The ground level offers a space for a home office. There are beautiful custom made shelves on the main level for additional storage. The garage is a great size with an entry door to the house. There is one covered parking spot on the driveway and one open parking spot.Enjoy a great family friendly neighborhood with children of all ages. (id:7526)
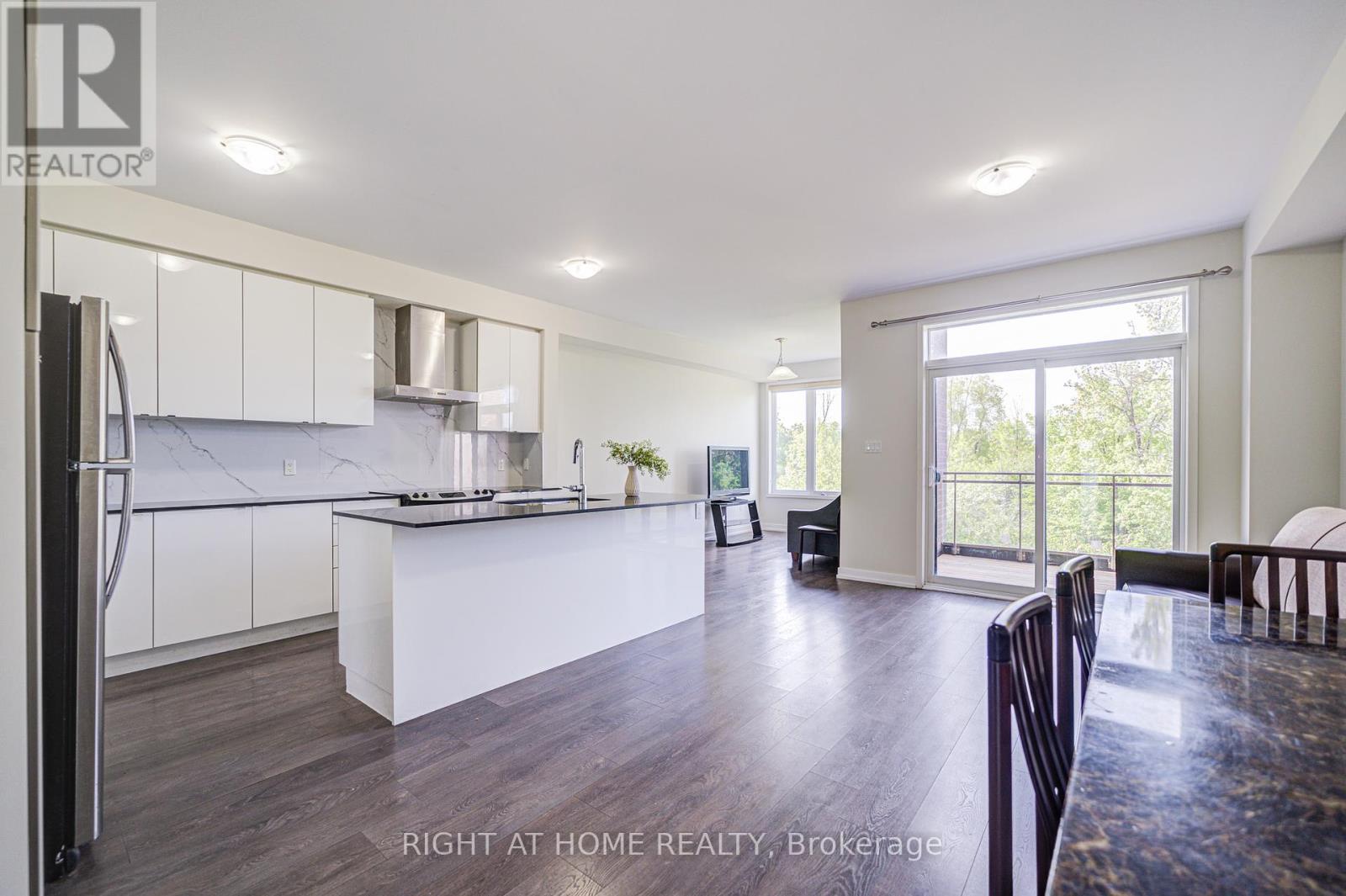
229 FOWLEY DRIVE
Oakville (GO Glenorchy), Ontario
Listing # W12161812
$3,700.00 Monthly
4 Beds
4 Baths
$3,700.00 Monthly
229 FOWLEY DRIVE Oakville (GO Glenorchy), Ontario
Listing # W12161812
4 Beds
4 Baths
Rare Ravine-Backed Freehold Townhome with Walkout Basement ! Enjoy the privacy and beauty of nature with this stunning 3+1 bedroom, 4-bathroom townhome offering over 2,300 sq ft of thoughtfully designed living space. This stylish 2-storey home features soaring 9-ft ceilings and a bright, modern layout. The expansive walkout basement includes a full bedroom and 4-piece bath ideal for guests, extended family, or a private retreat. You'll love the oversized kitchen, elegant herringbone backsplash, and quartz counter tops, perfect for both cooking and entertaining. The open-concept living and dining areas are warm and welcoming, while a large storage room adds practical convenience. Set in a sought-after neighborhood and backing directly onto a tranquil ravine, this is a home that truly has it all. (id:7526)
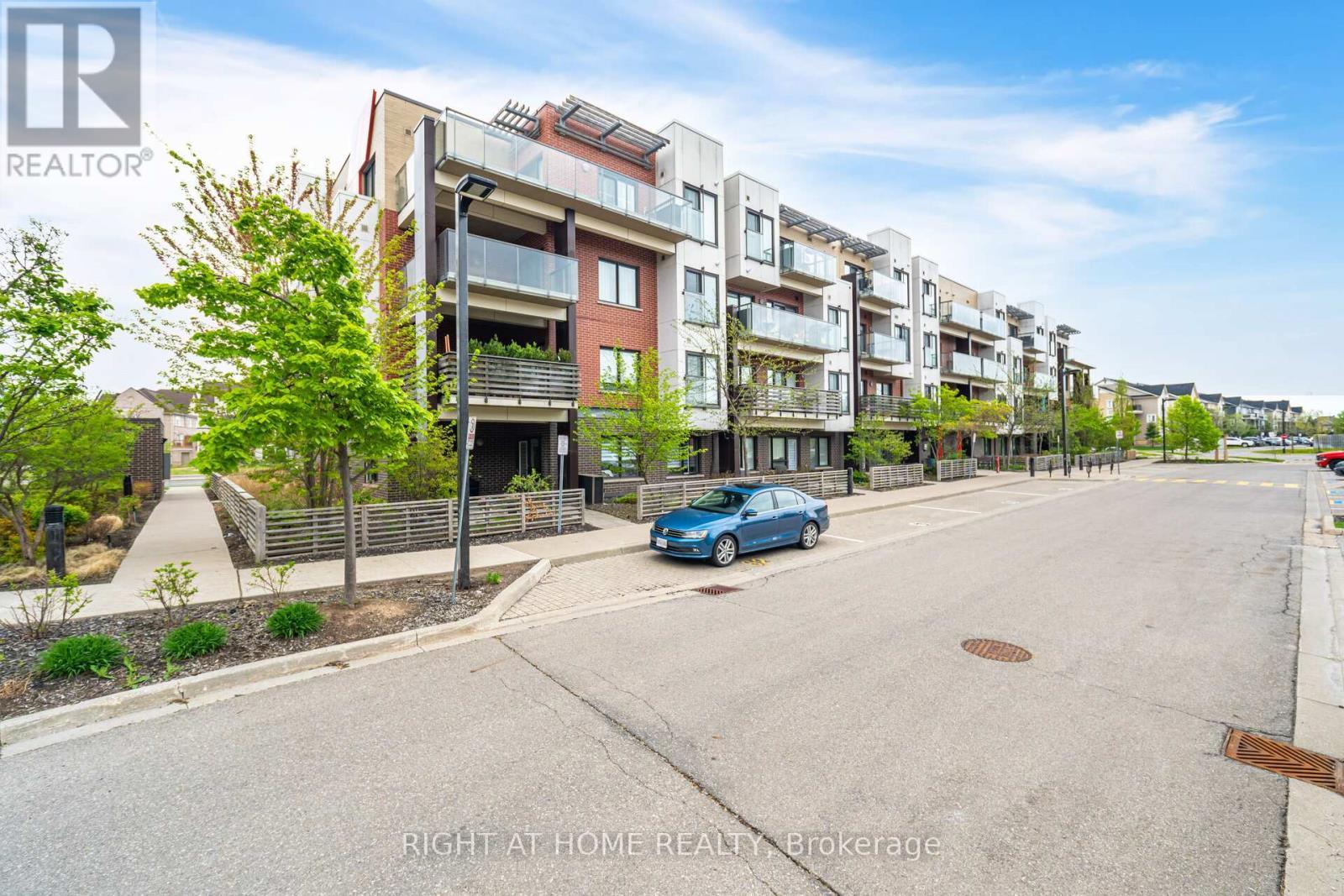
310 - 5005 HARVARD ROAD
Mississauga (Churchill Meadows), Ontario
Listing # W12161800
$3,300.00 Monthly
2+1 Beds
2 Baths
$3,300.00 Monthly
310 - 5005 HARVARD ROAD Mississauga (Churchill Meadows), Ontario
Listing # W12161800
2+1 Beds
2 Baths
Welcome to 5005 Harvard! Step into this bright and spacious 1,240 sqft condo, bathed in abundant natural light and designed for modern comfort. Featuring two generously sized bedrooms, a versatile legitimate den, and two full washrooms, this stylish unit offers both functionality and elegance. The sleek, carpet-free living spaces are complemented by premium quartz countertops throughout, adding a touch of sophistication. With two dedicated parking spots in a highly sought-after, award-winning building, convenience meets prestige. Nestled in a prime high-demand location, this condo is perfect for those seeking luxury, convenience, and a turnkey lifestyle. Don't miss this rare opportunity! (id:7526)
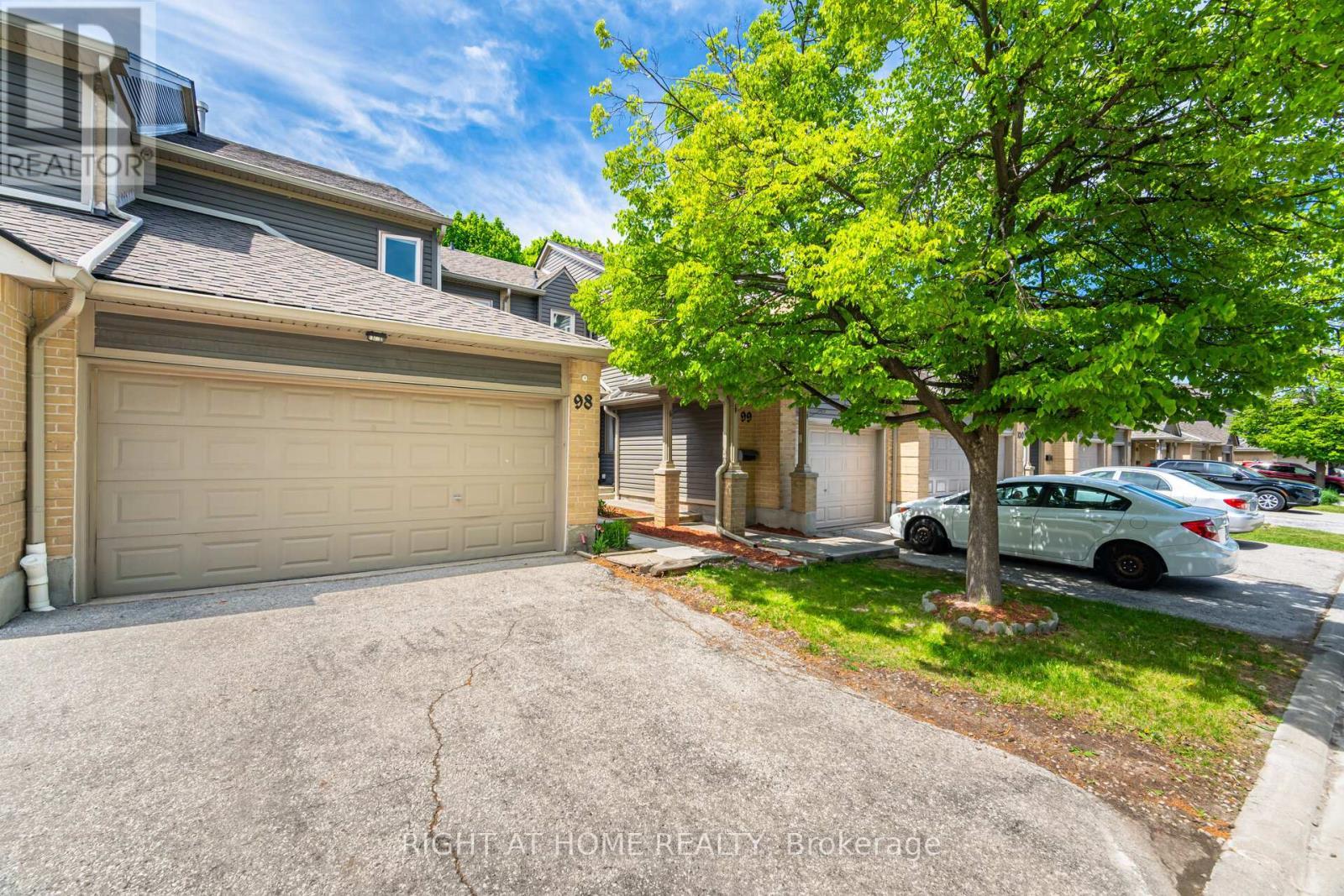
98 - 3600 COLONIAL DRIVE
Mississauga (Erin Mills), Ontario
Listing # W12162551
$868,000
3 Beds
3 Baths
$868,000
98 - 3600 COLONIAL DRIVE Mississauga (Erin Mills), Ontario
Listing # W12162551
3 Beds
3 Baths
Gorgeous 3 Br/3 washroom beautifully renovated /upgraded condo townhouse with modern kitchen, new quartz countertop, new full washrooms, 2 car garage . Great location! Steps to Transit , near schools, Costco, Longo's Supermarket, Starbucks, Hiways ( 403-Qew) and many more...This exquisite property is nestled in Erin Mills offers perfect blend of modern luxury and practical convenience. Designed for comfort and lifestyle. Living /Dining room with hardwood floors, Laminate on 2nd level rooms and hallway on 2nd level is hardwood flooring. Complete with S/S Appliances ( Fridge Stove , Dishwasher, Microwave); Washer/Dryer; Finished basement with open concept ; Just move in! (id:7526)
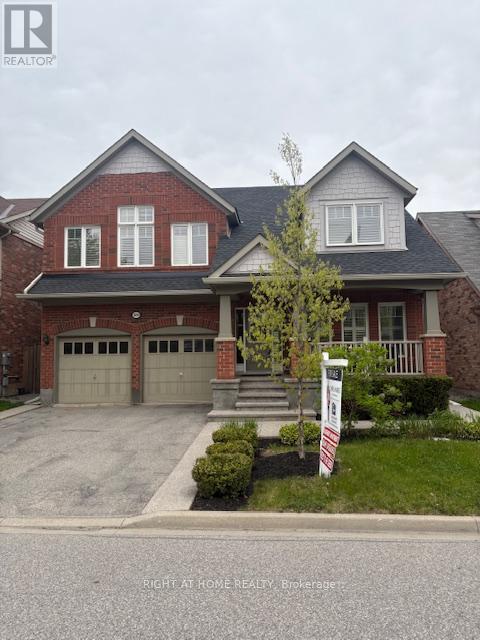
820 RAYNER COURT
Milton (HA Harrison), Ontario
Listing # W12162685
$1,350,000
4+2 Beds
4 Baths
$1,350,000
820 RAYNER COURT Milton (HA Harrison), Ontario
Listing # W12162685
4+2 Beds
4 Baths
WOW Don't Miss Out. Stunning Luxurious Executive Mattamy Home in The Prestigious Neighbourhood Of Harrison. This Spacious 4 Bedroom + Loft Features 18" Vaulted Ceiling, Open Concept, Hardwood Floors, Large Kitchen, Granite Countertops, Pantry, Open To Large Family/Great Room With Gas Fireplace. Pot-lighting +++ Brand NEW LEGAL 2 BEDROOM BASEMENT APARTMENT With Meticulous Attention To Detail and Upgrades Along With New Sep. Entrance Walk-Up ** Permitted**. Meticulous Detail to Extensively Landscaped Yard Front To Back Aggregate Walk along with Concrete Walkway to Walk-Up.Walking Distance to Hospital, Grocery, Shopping and Schools. Kelso Conservation, 401 & 403. Move In Ready. Impeccable Property. Basement is Fully Permitted. Must See Home. **EXTRAS** S/S Fridge, Stove, B/I DW, B/I Micro. Washer&Dryer(2024), All ELF's, California Shutters thru-out, CVAV and Equip., Gdo's. Stunning Brand new 2 Bedroom Basement Apt w/ Sep.Ent, SS Fridge, Stove, B/I DW, Po.New 200Amp, Roof(2024) 50yr wrnty (id:7526)
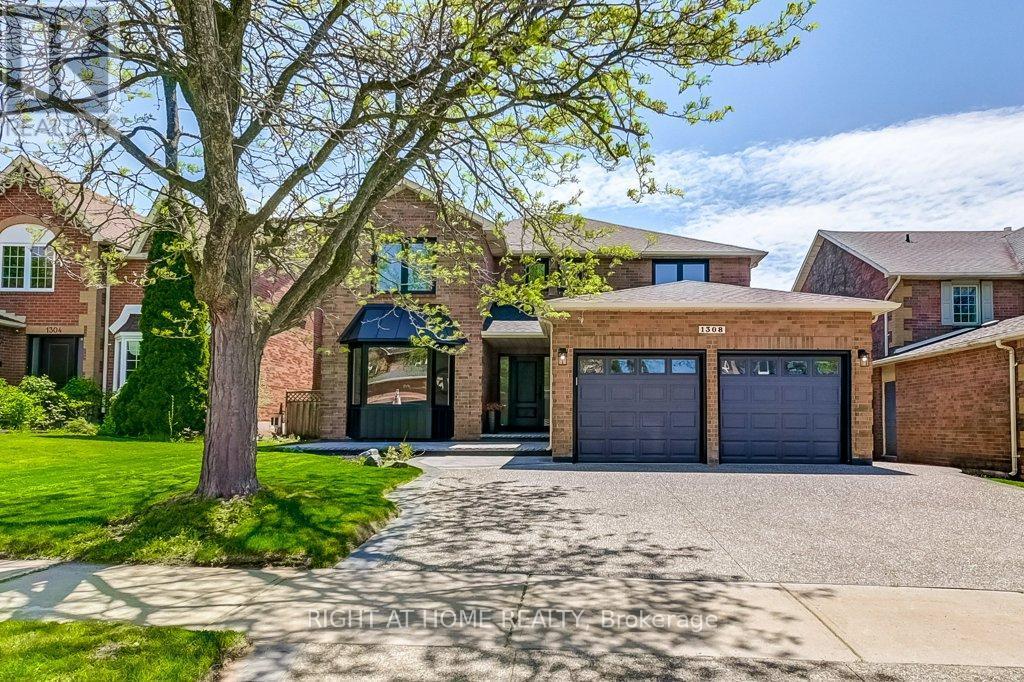
1308 FIELDCREST LANE S
Oakville (GA Glen Abbey), Ontario
Listing # W12163140
$2,698,000
5+2 Beds
7 Baths
$2,698,000
1308 FIELDCREST LANE S Oakville (GA Glen Abbey), Ontario
Listing # W12163140
5+2 Beds
7 Baths
This beautifully renovated Glen Abbey home offers over 5,000 sq ft of luxurious living space, designed for modern families and savvy investors alike. Located on a quiet street in a coveted neighbourhood, this 5-bed, 7-bath residence features high-end finishes and timeless design throughout. Engineered hardwood floors, pot lights, and designer fixtures elevate the main and second levels. Major components are new and owned including the roof, windows, furnace, A/C, and hot water on demand for long-term peace of mind. The main floor includes formal living and dining areas, powder room, laundry, and a flex space ideal for an office or bedroom. The open-concept kitchen features a large island, quartz countertops, induction cooktop, built-in oven/microwave, and overlooks the garden. A wet bar with wine fridge connects seamlessly to the breakfast area and inviting family room. Upstairs, the spacious primary suite includes a sitting area, walk-in closet, and spa-like ensuite with freestanding tub, double vanity, and glass shower. Two bedrooms have private ensuites, and two more share a stylish 3-piece bath. Custom quartz and porcelain finishes continue throughout. The fully finished lower level includes a large rec room, flex space, full bath, and a legal 2-bedroom apartment with private entrance and 3-piece bath ideal for rental income or multigenerational living. Attached double garage plus driveway parking for 6 cars. Close to top-rated schools, parks, shopping, and major highways. This home offers luxury, functionality, and unmatched value in a sought-after location. (id:7526)
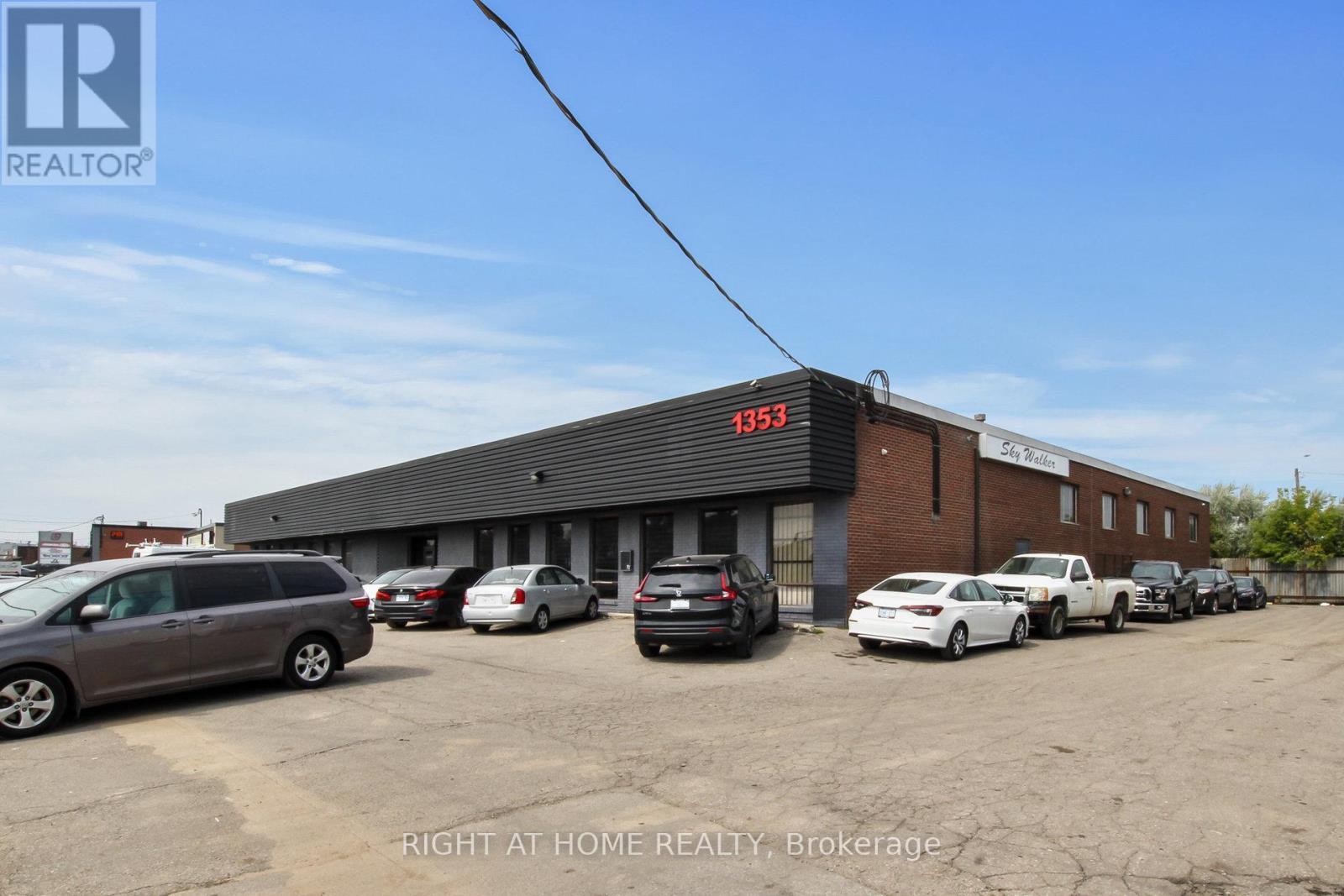
1353 BRITANNIA ROAD E
Mississauga (Northeast), Ontario
Listing # W12163102
$6,750,000
4 Baths
$6,750,000
1353 BRITANNIA ROAD E Mississauga (Northeast), Ontario
Listing # W12163102
4 Baths
Great location, in high demand industrial hub of GTA. Easy building access with 3 drive-in doors. Many uses are allowed: Motor vehicle sales leasing/rental facility, outdoor storage, manufacturing, warehousing, outside storage and more. Large clear span of 40 feet between columns. 400 AMPS power. Buyer to verify all allowed uses and all information. Vacant possession. A rare opportunity for end user or investor. (id:7526)
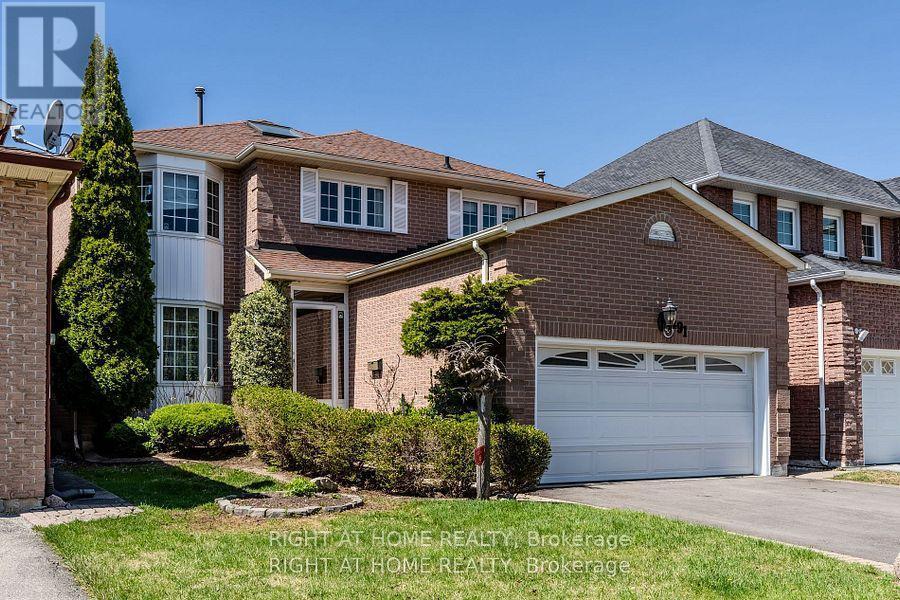
491 CONLEY STREET
Vaughan (Lakeview Estates), Ontario
Listing # N12163949
$1,399,000
5+1 Beds
4 Baths
$1,399,000
491 CONLEY STREET Vaughan (Lakeview Estates), Ontario
Listing # N12163949
5+1 Beds
4 Baths
Stunning 5-Bedroom Home in a Premier Neighborhood. Welcome to 491 Conley St.! This beautifully designed 5-bedroom residence offers a spacious and thoughtfully crafted floorplan that effortlessly blends style, comfort, and functionality. Step inside to find a freshly painted interior with an inviting main floor that includes a private home office on the main floor, ideal for remote work or quiet study. The layout also features a generous family room, a separate formal living room, and a dining room perfect for entertaining guests or enjoying family meals. Upgraded Granite floors, custom natural stone fireplace mantel and a carpet free home. Upstairs, the bedrooms offer ample space and natural light, providing comfort and privacy for the whole family. Outside, the lovely backyard is a serene space to relax, garden, or host summer gatherings. The lower-level suite offers ample space for a full living area, bedroom, and bathroom, with a kitchen area, rough-in for bar and separate entrance. Whether you're looking to accommodate extended family, create an entertainment space, or explore rental opportunities, this flexible layout is ready to fit your needs. Some photos have been digitally staged. With top-rated schools, scenic parks, and convenient shopping just minutes away, this home combines everyday convenience with neighborhood charm. Don't miss your opportunity to own this move-in ready gem. It's ready to welcome its new owners! Some photos are digitally staged. (id:7526)
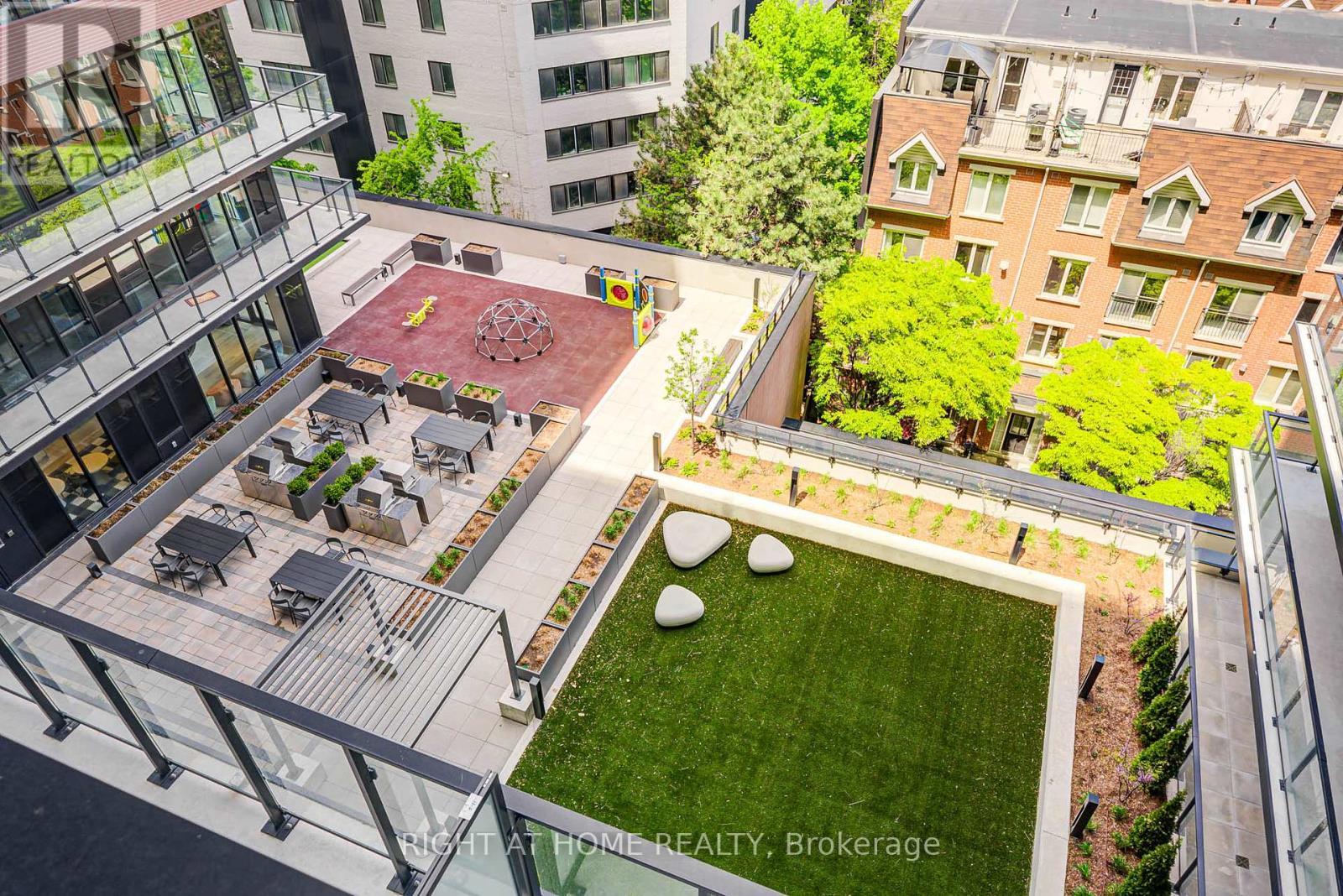
603 - 285 DUFFERIN STREET
Toronto (South Parkdale), Ontario
Listing # W12161170
$2,500.00 Monthly
1+1 Beds
2 Baths
$2,500.00 Monthly
603 - 285 DUFFERIN STREET Toronto (South Parkdale), Ontario
Listing # W12161170
1+1 Beds
2 Baths
Experience the ideal fusion of style and functionality in this newly completed 1-bedroom plus spacious flex suite at XO2 Condos. With 591 sq. ft. of thoughtfully designed interior space and an additional 102 sq. ft. balcony, this bright and airy unit offers comfort and versatility for modern living. The oversized flex room can easily function as a second bedroom, while two full 4-piece bathrooms provide added convenience for everyday life or hosting guests. High-end finishes, sleek appliances (including fridge, dishwasher, microwave, and in-suite laundry), and a smart layout enhance the contemporary feel. Residents enjoy exceptional building amenities such as a 24/7 concierge, fully equipped gym, co-working lounge, games room, rooftop terrace, and more. Perfect for professionals, couples, or anyone seeking stylish city living in a prime location. (id:7526)
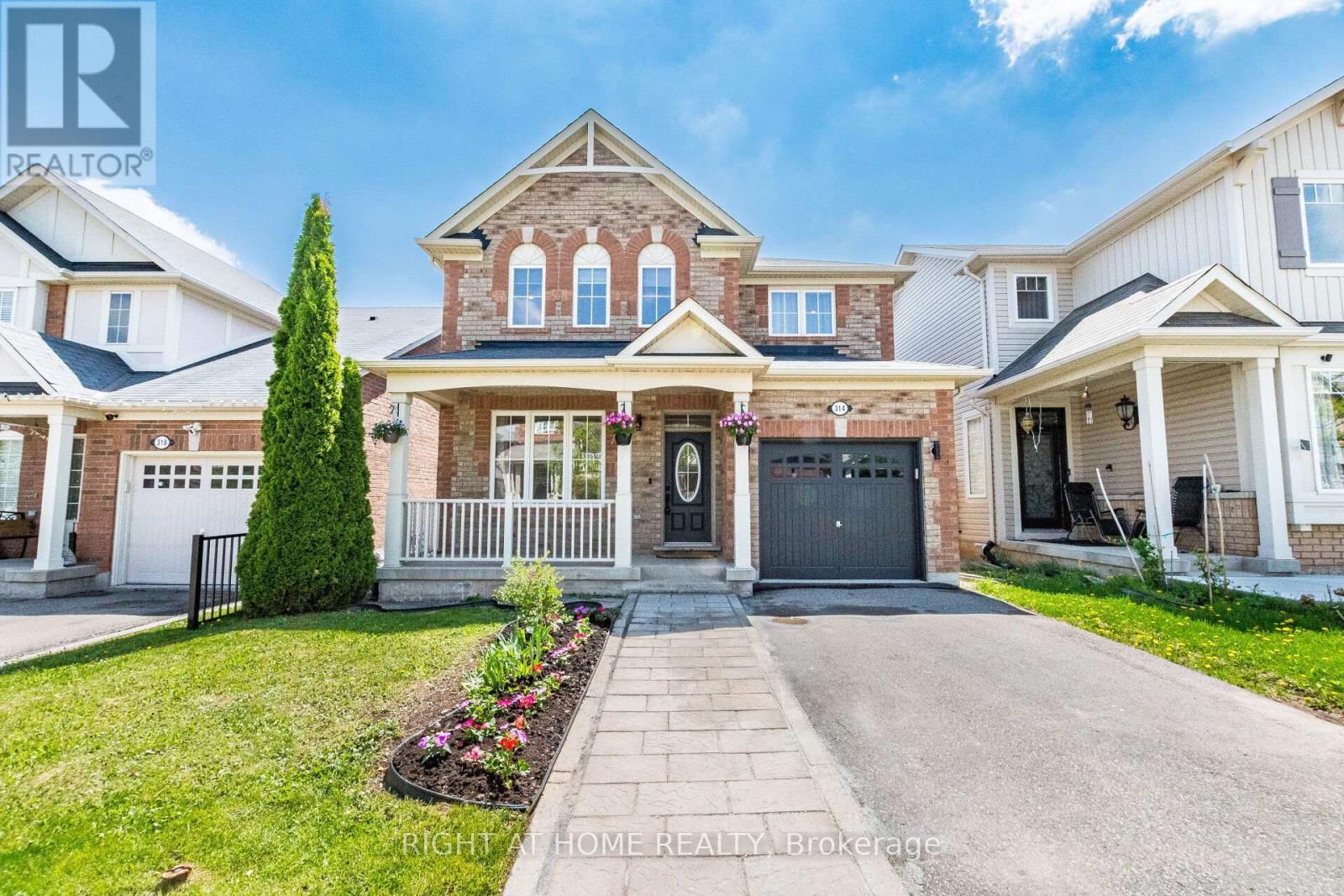
314 JELINIK TERRACE
Milton (SC Scott), Ontario
Listing # W12160863
$1,099,000
3+1 Beds
4 Baths
$1,099,000
314 JELINIK TERRACE Milton (SC Scott), Ontario
Listing # W12160863
3+1 Beds
4 Baths
This stunning home offers an exceptional layout, combining comfort, functionality, and smart investment potential. Originally designed as a **4-bedroom**, this property includes a **convertible loft** (easily transformed back into a fourth bedroom) and a **fully finished basement** with separate living space ideal for rental income or extended family. **Key Features:** **Bright & Open Main Living Areas** Separate living and family rooms provide ample space for relaxation and entertaining. **Finished Basement Suite** Includes a bedroom, kitchen, and spacious living room with **private entrance potential** (just add a door to the garage access). Perfect for a mortgage helper or in-law suite! **Large Backyard** A generous outdoor space ready for family gatherings, summer parties, and play. **Flexible Loft Space** Could easily serve as a 4th bedroom, home office, or a creative studio. Don't miss this rare opportunity to own a home designed for both comfortable living **and** financial flexibility. Whether you are growing a family or seeking an income-generating property, this home delivers it all! (id:7526)
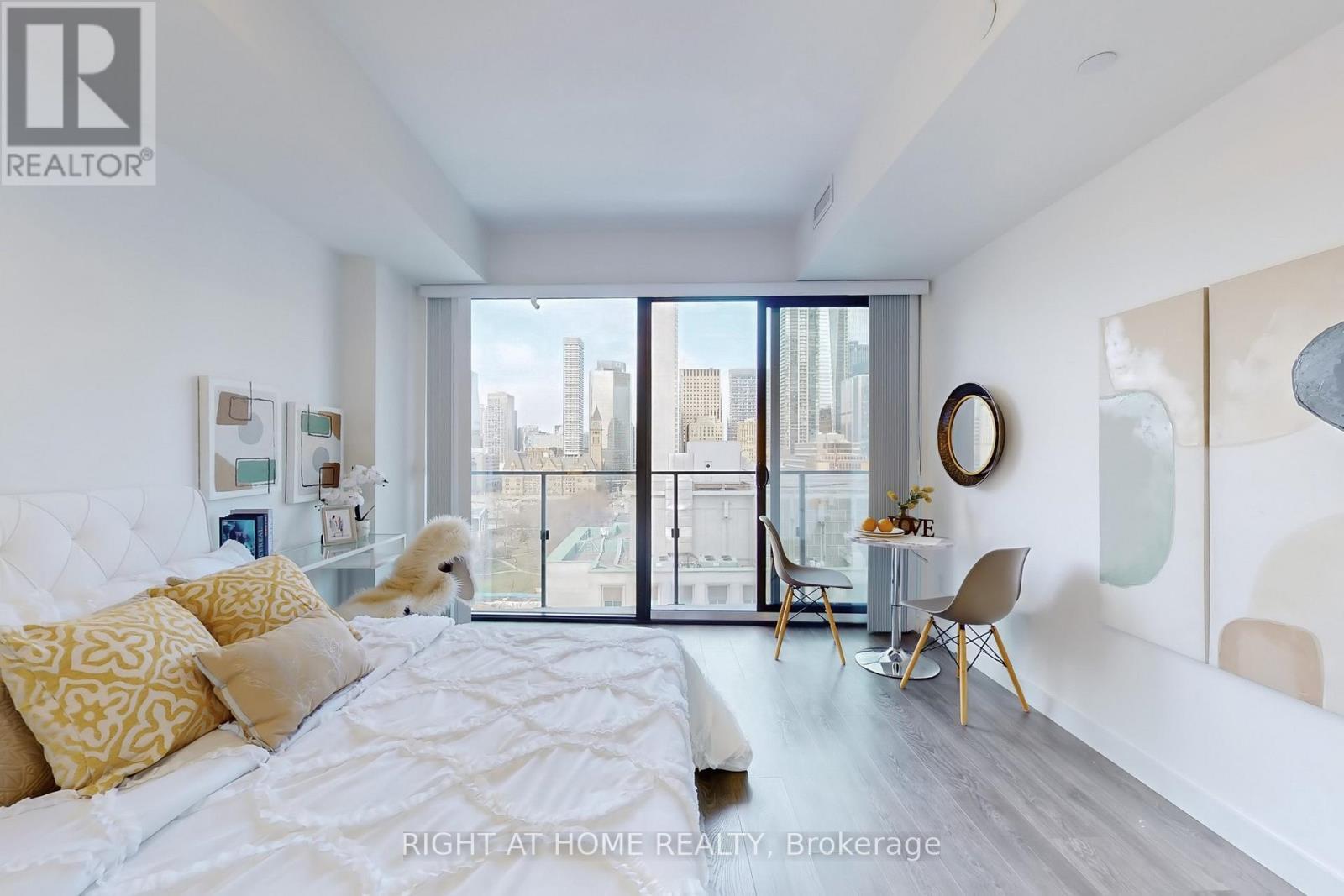
1409 - 215 QUEEN STREET W
Toronto (Waterfront Communities), Ontario
Listing # C12160635
$399,000
1 Baths
$399,000
1409 - 215 QUEEN STREET W Toronto (Waterfront Communities), Ontario
Listing # C12160635
1 Baths
Sun Filled Functional Studio At Prime Downtown Location At University/Queen. Stunning And Unobstructed View Of City Hall And Financial District. One Locker Included. A compact and efficient floorplan has several well-thought-out and appealing features. Efficient galley-style kitchen keeps everything in reach without wasting space. The layout allows the bed, sofa, and dining table in one open area, maximizing the use of the open space. Mirrored closet with organizer. A good size 3pc bathroom. Steps To Osgoode Subway Station, Future Ontario line, City Hall, Four Season Opera House, Eaton Center. Close To Hospitals, U of T, OCAD university, TMU, entertainment And Financial District. (id:7526)
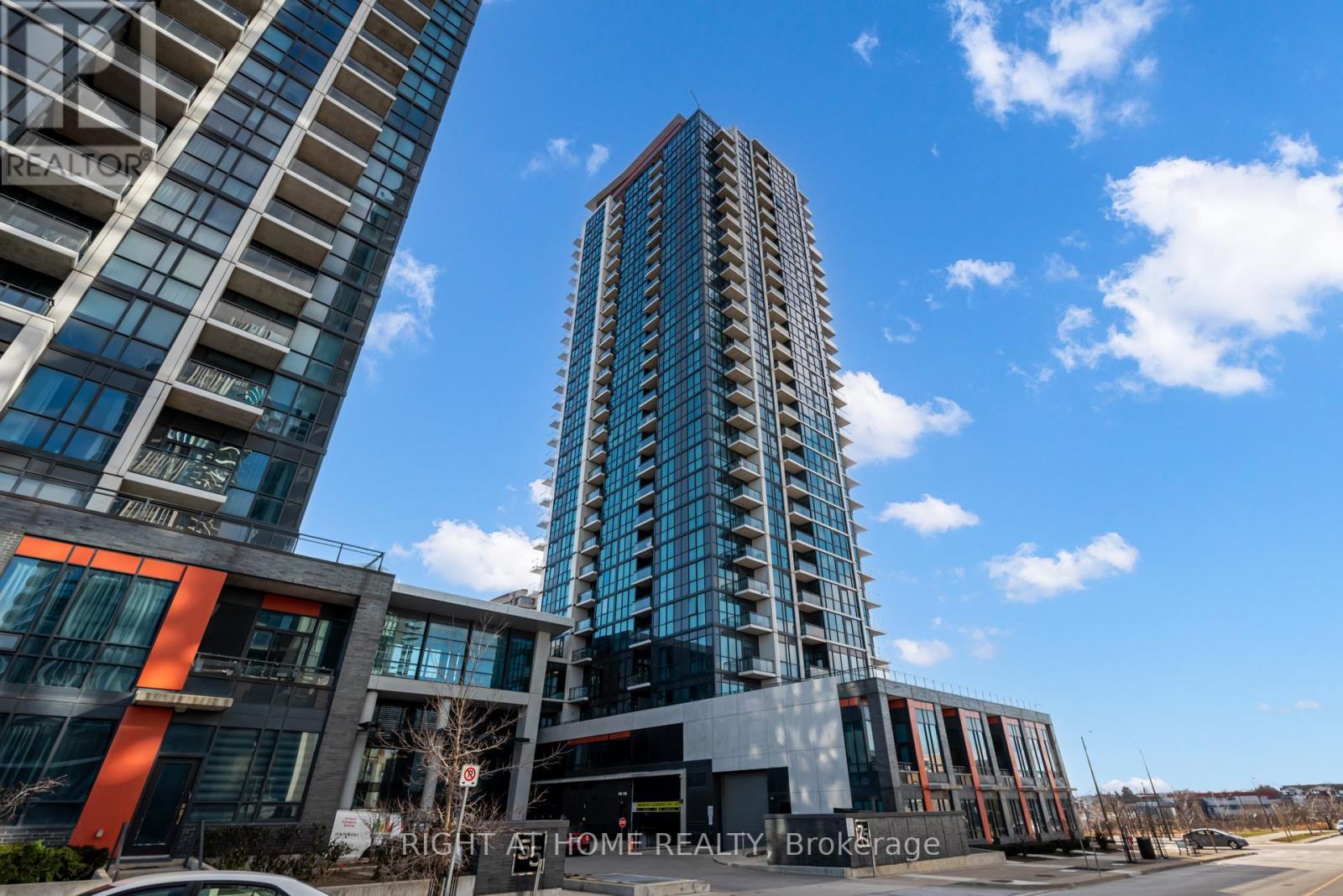
1309 - 75 EGLINTON AVENUE W
Mississauga (Hurontario), Ontario
Listing # W12160764
$2,800.00 Monthly
2 Beds
2 Baths
$2,800.00 Monthly
1309 - 75 EGLINTON AVENUE W Mississauga (Hurontario), Ontario
Listing # W12160764
2 Beds
2 Baths
Welcome To This Beautiful Condo In The Heart Of Mississauga! This Open Concept Corner End Unit Has 2 Bedrooms And 2 Bathrooms And The Floor To Ceiling Windows Fill It With Plenty Of Natural Light. The Unit Has Been Freshly Painted And Features Modern Laminate Floors Throughout, 9Ft Ceilings, A Modern Kitchen And Nicely-Sized Rooms. The Condo Building Offers Spectacular Amenities Including 24 Hr Concierge, A Swimming Pool, Sauna, Gym, Library, Party Room And Movie Theatre. It's Perfectly Located With All The Needed Amenities Like The Square One Shopping Center, Schools, Restaurants, And Grocery Stores Within Walking Distance Or A Very Short Drive. Public Transportation Is At Your Doorstep And Hwy 401 And 403 Are Very Close By. You'll Love This Unit When You See It! (id:7526)
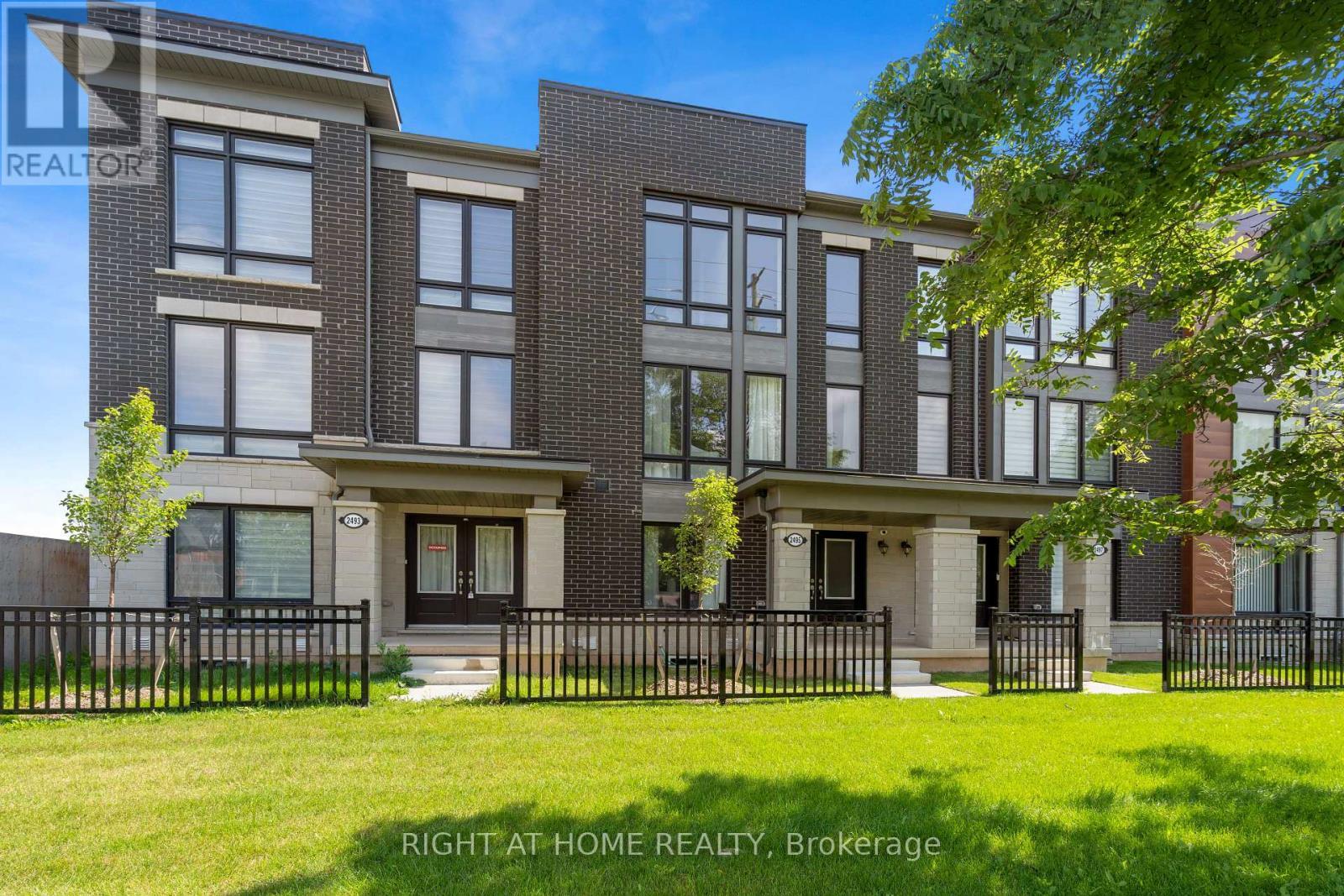
2495 LITTLEFIELD CRESCENT
Oakville (GA Glen Abbey), Ontario
Listing # W12160717
$1,220,000
3 Beds
3 Baths
$1,220,000
2495 LITTLEFIELD CRESCENT Oakville (GA Glen Abbey), Ontario
Listing # W12160717
3 Beds
3 Baths
Welcome to this beautiful, freehold townhome in the heart of Glen Abbey in Oakville! This bright townhome offers 3 bedrooms, 3 bathrooms, 2-car garage + EV charger connection. Open-concept kitchen with upgraded quartz countertops and walk-out to a 210 sq ft outdoor terrace. Including stainless steel kitchen appliances and washer/dryer. Don't miss your chance to call this freehold townhouse your new home! (id:7526)
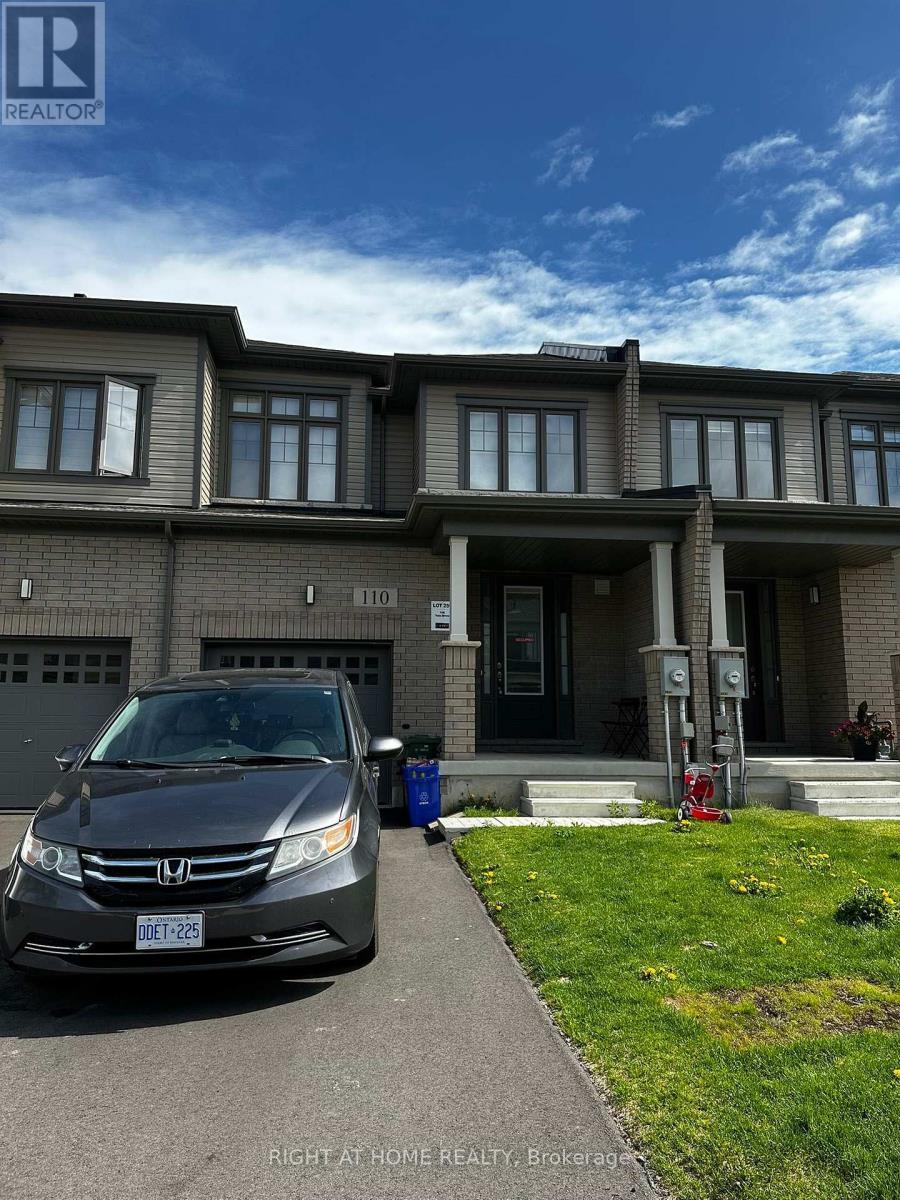
110 YALE DRIVE
Hamilton (Mount Hope), Ontario
Listing # X12160988
$2,900.00 Monthly
3 Beds
3 Baths
$2,900.00 Monthly
110 YALE DRIVE Hamilton (Mount Hope), Ontario
Listing # X12160988
3 Beds
3 Baths
Welcome to your new home in the heart of Mount Hope, Hamilton! This stunning 3-bedroom, 2.5-bathroom townhouse offers modern living at its finest. Step inside to discover an open-concept layout flooded with natural light, perfect for both relaxation and entertaining. The spacious kitchen boasts sleek countertops, stainless steel appliances, and ample cabinet space. Retreat to the luxurious Primary suite featuring a walk-in closet and ensuite bath with a spa-like atmosphere. With close proximity to amenities, parks, and transportation, this is the epitome of convenience and comfort. Don't miss your chance to call this gem yours! Available July 1st 2025! Home will be painted and professionally cleaned after tenants move out! (id:7526)
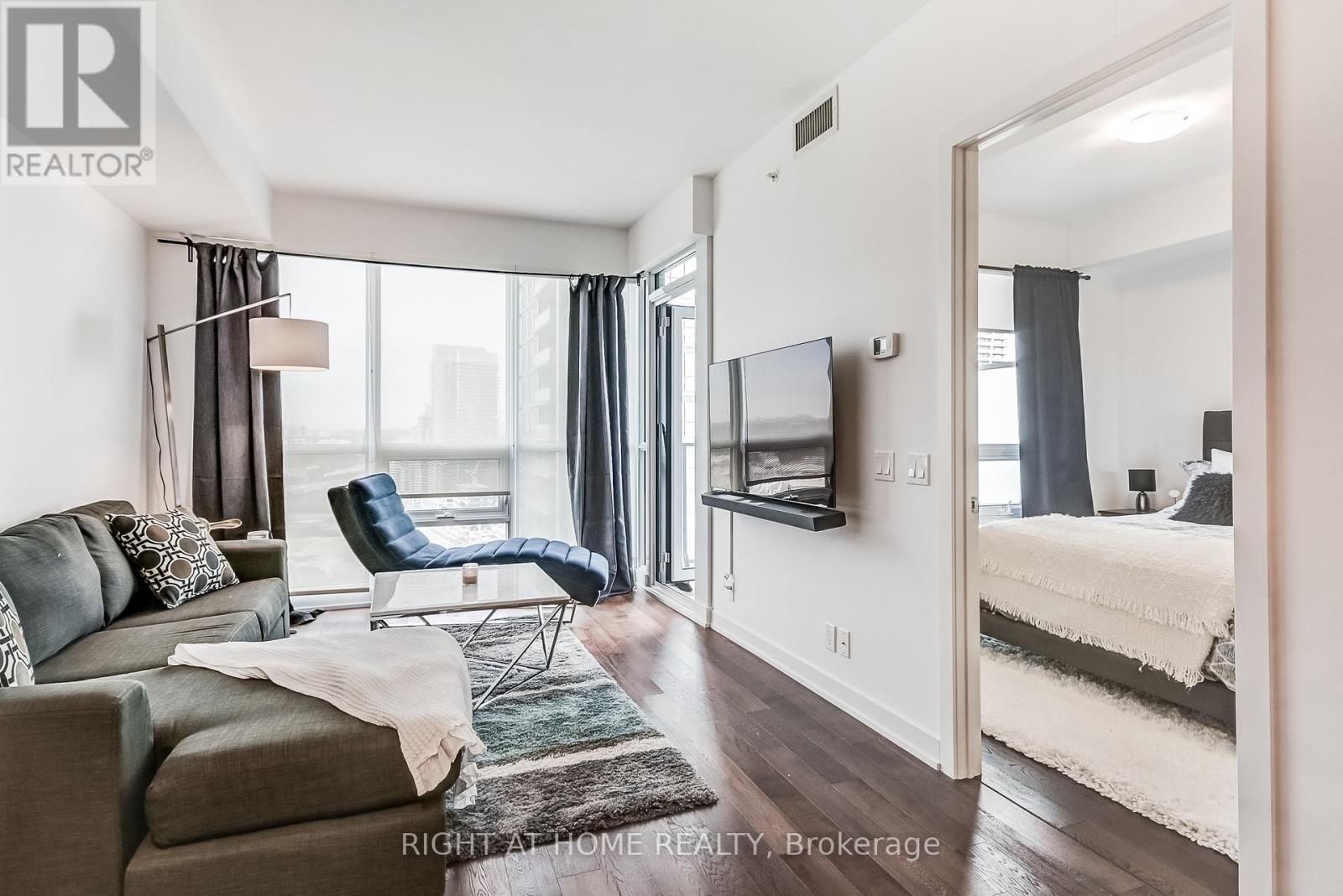
2710 - 2212 LAKE SHORE BOULEVARD W
Toronto (Mimico), Ontario
Listing # W12158257
$2,650.00 Monthly
1+1 Beds
1 Baths
$2,650.00 Monthly
2710 - 2212 LAKE SHORE BOULEVARD W Toronto (Mimico), Ontario
Listing # W12158257
1+1 Beds
1 Baths
Luxurious Lifestyle Awaits You In This Stunning One Bedroom + Den Executive Condo. Also available fully furnished for $2950/month. Surrounded By High End Upgrades, Including Dark Engineered Hardwood Floors, & Marble Tiles & Smooth Ceilings. Upgraded Kitchen Features Extended Height Designer Cabinetry, Custom Wrap Around Glass Tile Back Splash & Top Of The Line Full Size Appliances. Enjoy Lake & City Views From The Suite's Balcony. Den Can Be Used As A 2nd Bedroom or At Home Office. Book your Appointment today! (id:7526)
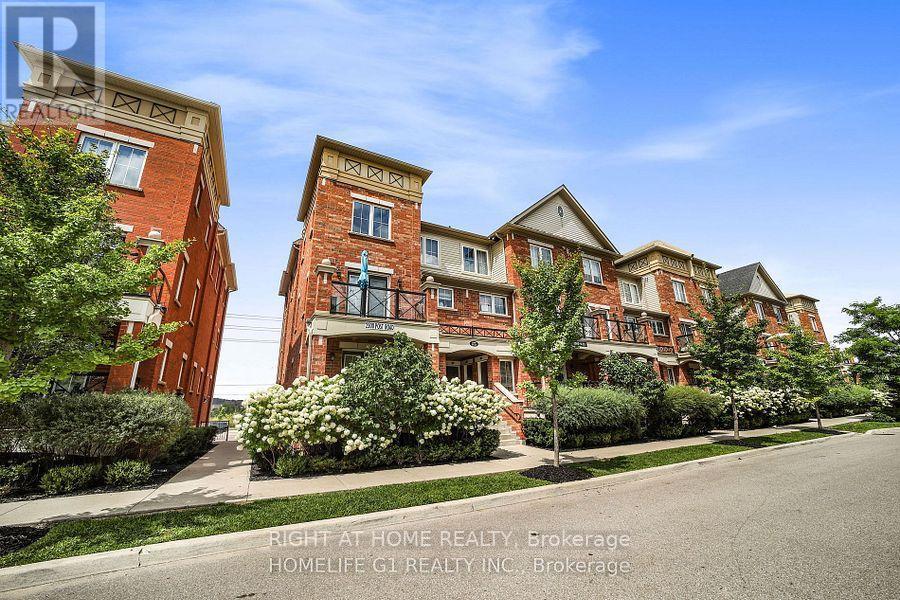
30 - 2500 POST ROAD
Oakville (RO River Oaks), Ontario
Listing # W12159006
$2,800.00 Monthly
2 Beds
2 Baths
$2,800.00 Monthly
30 - 2500 POST ROAD Oakville (RO River Oaks), Ontario
Listing # W12159006
2 Beds
2 Baths
Spectacular Corner Unit in Oakvilles Uptown Core!Experience luxury living in this stunning 1,000+ sq.ft. corner unit in the prestigiousWaterlilies Complex by Fernbrook Homes. Flooded with natural light from extra windows, thishome radiates warmth and style.The chefs kitchen boasts a sleek tile backsplash, ample cabinetry, and new 2023 Samsungappliances (fridge, dishwasher, cooktop). The open-concept living and dining area flows to alush balcony, ideal for BBQs and relaxation.Featuring two spacious bedrooms, a 4-piece main bath, and a convenient 2-piece powder room,this home is designed for comfort. Modern upgrades include 2024 blinds, 2023 LED flush mounts,26 pot lights, a chic chandelier, and balcony lighting. Enjoy in-suite laundry, a new 2023 A/Cand furnace, and an owned corner storage locker.Steps from Memorial Park and a short walk to shops, restaurants, and cafés, this location isunbeatable. Top-rated schools, a hospital, sports complex, Sheridan College, and highways arejust minutes away.Lease this move-in-ready gem in Oakvilles vibrant heart today! (id:7526)
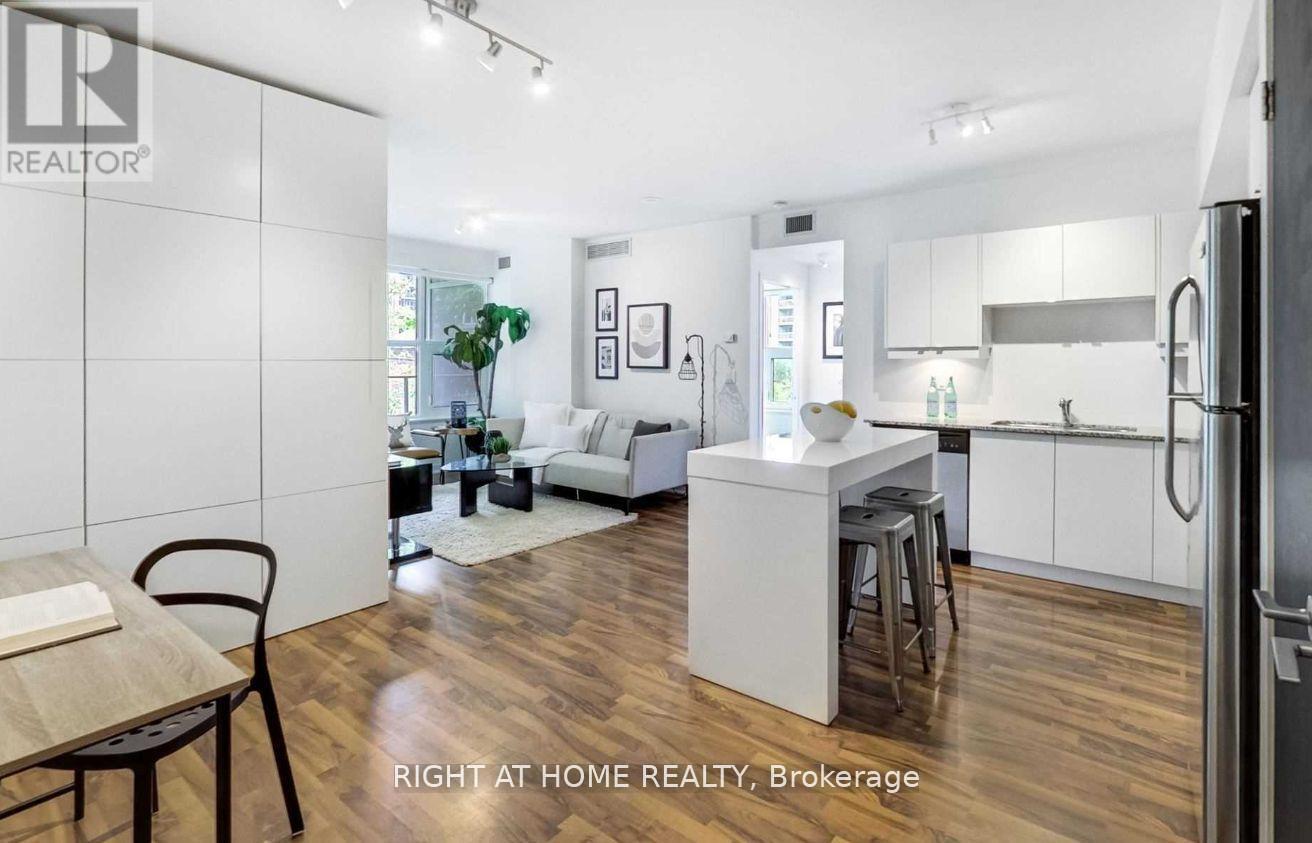
311 - 59 EAST LIBERTY STREET
Toronto (Niagara), Ontario
Listing # C12159425
$3,000.00 Monthly
1+1 Beds
1 Baths
$3,000.00 Monthly
311 - 59 EAST LIBERTY STREET Toronto (Niagara), Ontario
Listing # C12159425
1+1 Beds
1 Baths
One Bedroom Corner Stunner At Liberty Towers In Liberty Village. A lot Of Room And Open Concept! Plenty Of Space! Private Balcony! Includes One Parking Spot . Beautiful Balcony To Relax! Liberty Towers Is Well-Recognized As One Of The Best Condo Communities In Liberty Village With Great Amenities And A Friendly Concierge. (id:7526)

5253 FLORAL HILL CRESCENT S
Mississauga (East Credit), Ontario
Listing # W12159241
$1,579,000
4+3 Beds
5 Baths
$1,579,000
5253 FLORAL HILL CRESCENT S Mississauga (East Credit), Ontario
Listing # W12159241
4+3 Beds
5 Baths
Welcome to 5253 Floral Hill Crescent a beautifully maintained 4+3 bedroom, 5-bathroom detached home in Mississauga's highly sought-after East Credit community! This spacious, sun-filled home features a bright open-concept main floor with expansive living and dining areas, a cozy family room with a fireplace, and a modern kitchen with stainless steel appliances and a breakfast area overlooking the private backyard. Upstairs, you'll find four generously sized bedrooms, including a luxurious primary retreat with a walk-in closet and spa-like ensuite. Both upper bathrooms have been newly renovated with stylish, modern finishes one even includes a built-in sauna for the ultimate at-home spa experience. The professionally finished basement, with a separate entrance, adds incredible flexibility, offering 3 additional bedrooms, 2 full bathrooms, and a full kitchen perfect for extended family living or rental income potential. Additional highlights include a double-car garage, a wide driveway with no sidewalk, and a fully fenced backyard ideal for family gatherings and outdoor entertaining. Prime location steps to top-rated schools, Heartland Town Centre, parks, Credit River trails, public transit, and quick access to highways 401 and 403. This move-in-ready home is perfect for large families, investors, or anyone seeking space, style, and versatility. (id:7526)
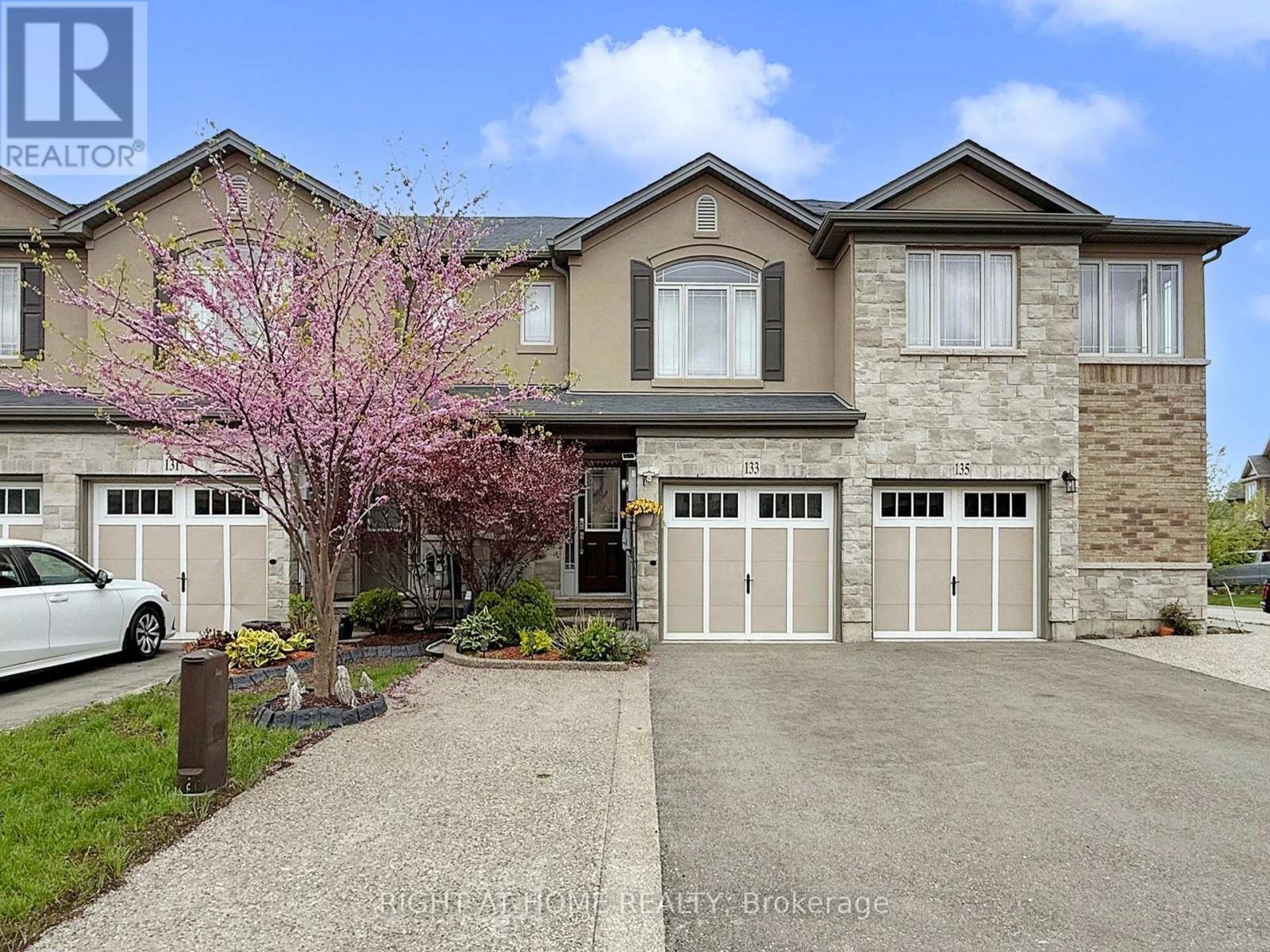
133 WESTBANK TRAIL
Hamilton (Stoney Creek), Ontario
Listing # X12159174
$3,200.00 Monthly
3 Beds
3 Baths
$3,200.00 Monthly
133 WESTBANK TRAIL Hamilton (Stoney Creek), Ontario
Listing # X12159174
3 Beds
3 Baths
Bright and Beautiful Freehold, 2-storey townhome in sought after Heritage Green area of Stoney Creek AVAILABLE FOR RENT from JULY 1st.Full of Natural Light, the main floor offers an open and spacious living room with pot lights, dining room, upgraded kitchen with S/S appliances, gas stove, granite countertops and upgraded cabinets. Solid Oak staircase lead to 2nd floor with 3 good sized bedroom and 2 full bathrooms. Large Master W/Ensuite & W/I Closet.This home has a beautiful and thoughtfully finished basement with ample storage, half bathroom and stunning open space with office/library that can also be used to entertain guests or plan a cozy family weekend.Other upgrade includes addition parking space build in 2024, facility for E.V. charging, garden shed and custom blinds on main floor.Close to Felker falls, parks, walking trails, Valley Park rec center, plaza and other amenities (id:7526)
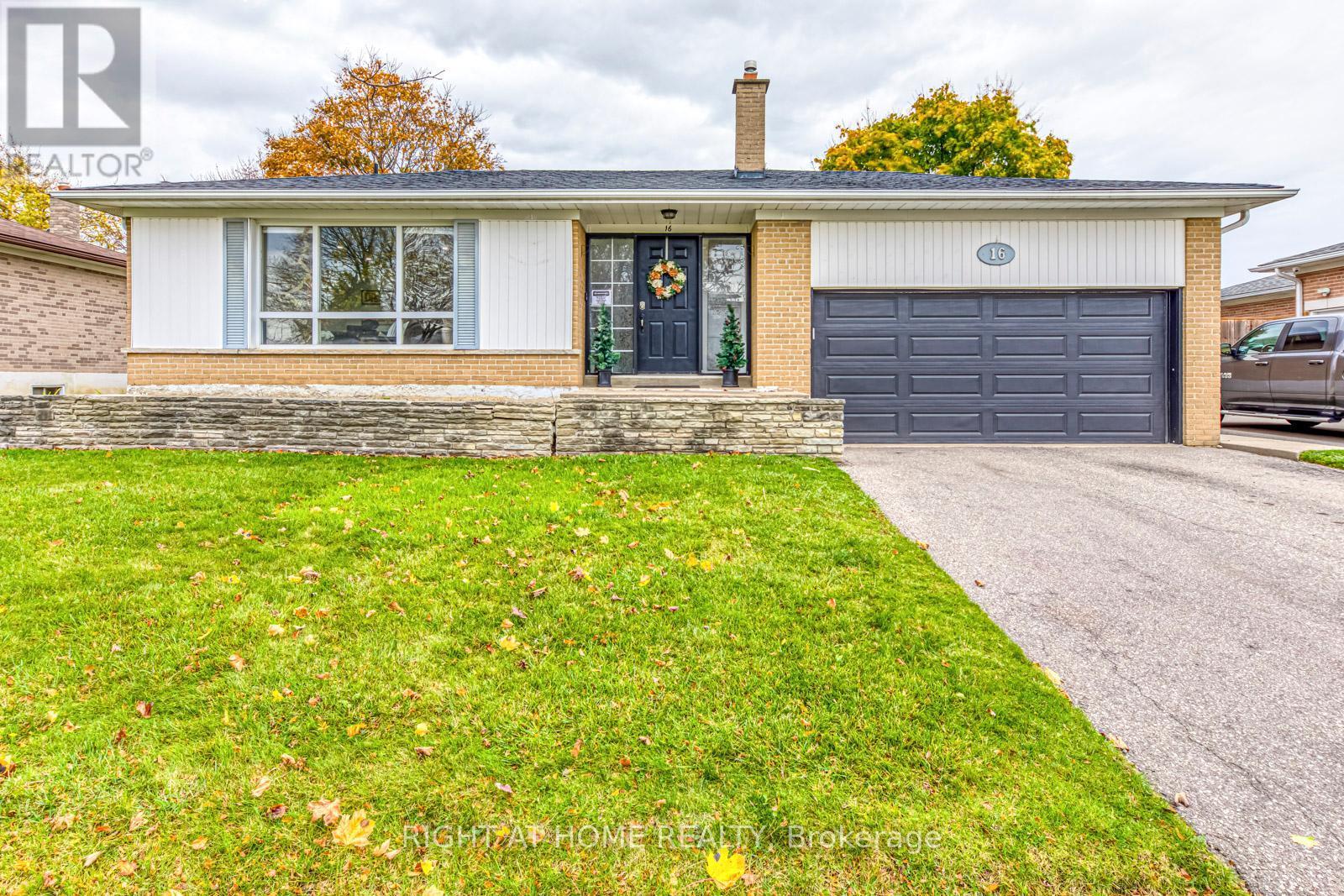
16 DAWSON CRESCENT
Halton Hills (Georgetown), Ontario
Listing # W12159820
$999,900
4 Beds
2 Baths
$999,900
16 DAWSON CRESCENT Halton Hills (Georgetown), Ontario
Listing # W12159820
4 Beds
2 Baths
Welcome to 16 Dawson Cres! Gorgeous 4 bedroom 2 full Bathrooms and a double car Garage backsplit. This, very bright family home is located in central Georgetown with close Proximity to Hungry Hollow Trails, a beautiful collection of Boardwalk trails and picturesque paths in the heart of Halton Hills. In this open concept main floor you'll find a generous sized Foyer, large kitchen with a spacious Dinning room a Living room with large front windows with plenty on natural Light. The upper level offers 3 generously sized bedrooms, and a newly renovated (2023) 5 Piece Bathroom . ATTENTION: The lower level has a W/Out to the Patio and a separate entrance that could be turned into a complete separate unit by making some adjustments. In the basement you'll find a generously sized family room, completed with a laundry room and updated electrical panel in 2023 and a new High Efficiency furnace in 2023. Also, in the basement you'll find plenty of storage space. The Extra Wide Private Back-Yard with mature trees is perfect for enjoying with the family or entertaining friends. Some 2023 upgrades include: Pot lights, Extra Attic Insulation, Renovated Bathrooms, New Electrical Panel set up for 200 Amp, New Furnace. This Gem is located close to Schools, Hungry Hollow trails and Paths, Georgetown Shopping Mall, Downtown Georgetown Farmer's Market, Grocery stores, Hospital and more, this home is suitable for First-Time Home Buyer's, Growing Families, Downsizer's and Investors. This Beauty will not disappoint, show with confidence. (id:7526)
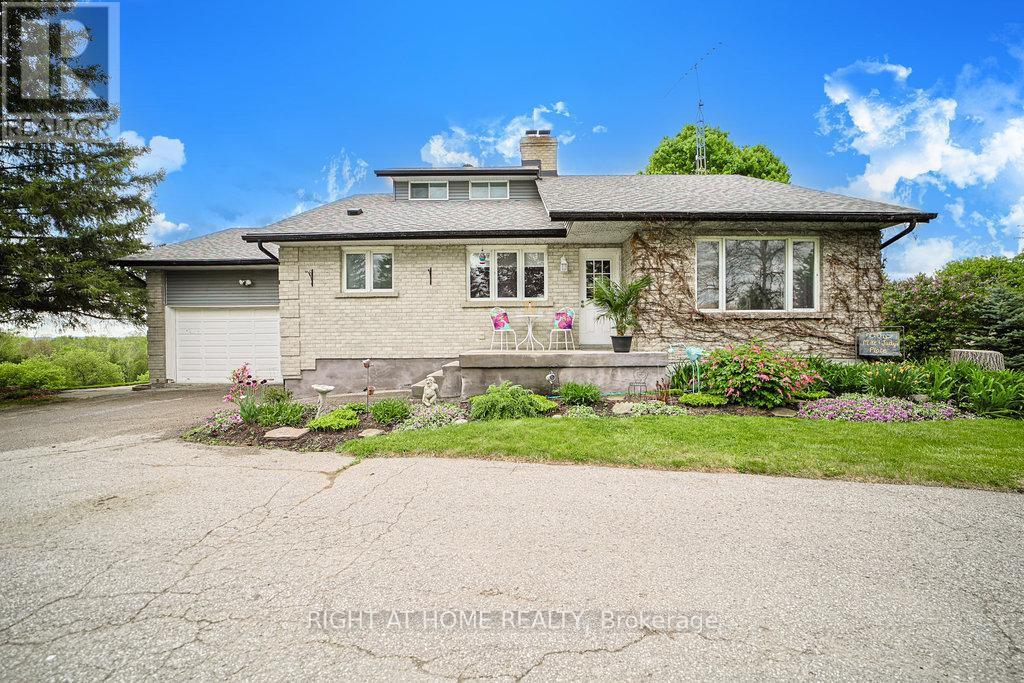
5909 13TH LINE
New Tecumseth, Ontario
Listing # N12159882
$1,150,000
2+1 Beds
3 Baths
$1,150,000
5909 13TH LINE New Tecumseth, Ontario
Listing # N12159882
2+1 Beds
3 Baths
Country Living With Town Convenience Home & Heated Shop On 1.5+ Acres! Discover The Perfect Blend Of Charm And Functionality With This Beautifully Maintained Property Set On Over 1.5 Acres, Offering Sweeping Views And Serene Surroundings Just Minutes From Town! A Circular Driveway Welcomes You With Ample Parking, Mature Trees, And Exceptional Curb Appeal. Step Inside To A Warm And Inviting Main Level Featuring A Spacious Primary Bedroom With Walkout To A 2-Tier Deck, A Unique Loft Space, And A Stunning Floating Spiral Staircase. The Fully Finished Walkout Basement Adds Versatility And Extra Living Space For Family Or Guests. Calling All Hobbyists And Entrepreneurs! The Impressive 24 x 60 Heated Shop (Over 1,700 Sq Ft) Is A Rare Find, Complete With Two Oversized Bay Doors, Soaring 18 Ceilings, 200-Amp Service, And A Separate Hydro Meter.Additional Updates Include: Roof Re-Shingled In 2021.This One-Of-A-Kind Property Offers Country Comfort, Town Proximity, And Endless Possibilities. Don't Miss It! PUBLIC OPEN HOUSE: SUNDAY MAY 25TH 1PM-4PM (id:7526)
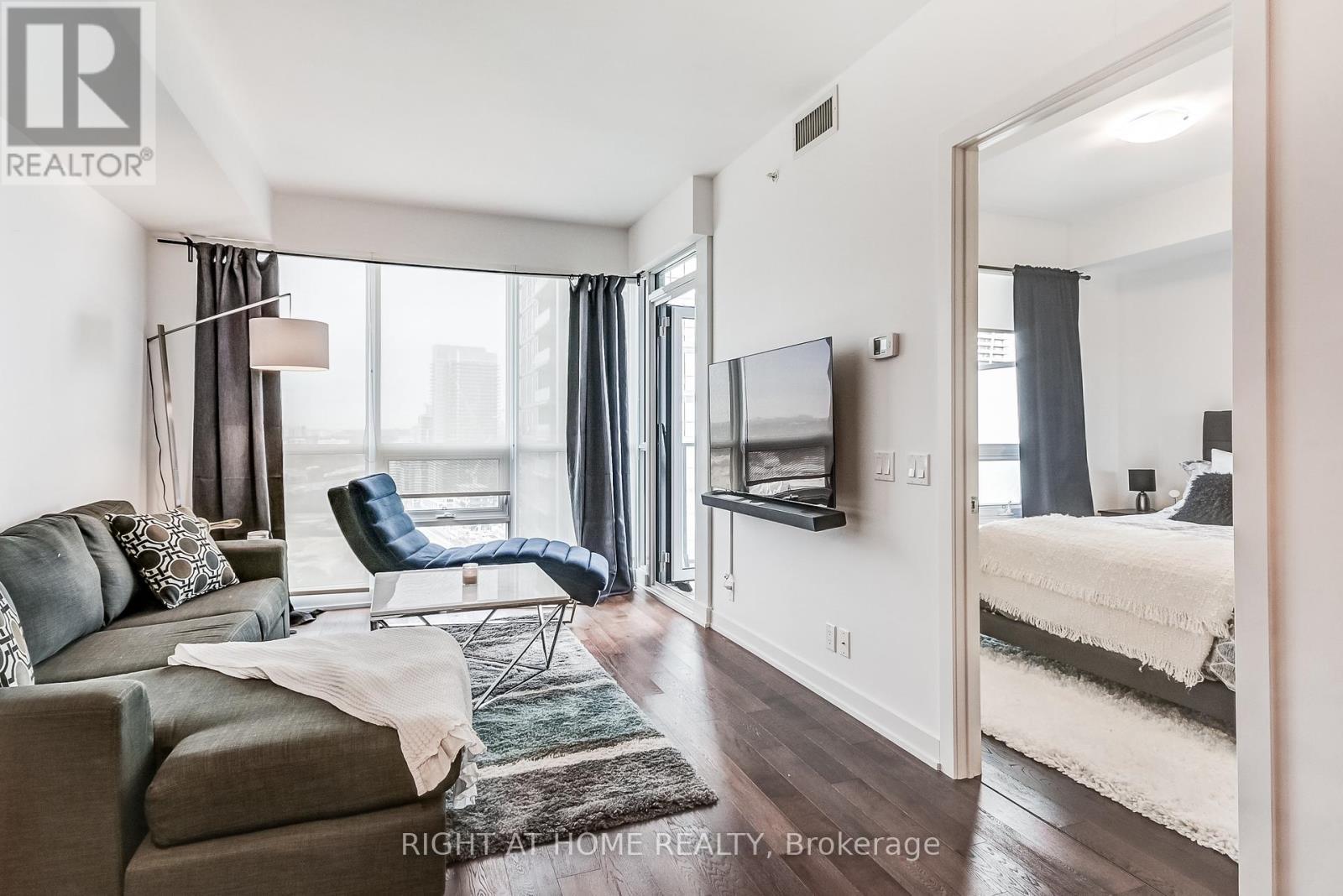
2710 - 2212 LAKE SHORE BOULEVARD W
Toronto (Mimico), Ontario
Listing # W12158187
$650,000
1+1 Beds
1 Baths
$650,000
2710 - 2212 LAKE SHORE BOULEVARD W Toronto (Mimico), Ontario
Listing # W12158187
1+1 Beds
1 Baths
Luxurious Condo Awaits You In This Stunning One Bedroom + Den Executive Suite. Surrounded By High-End Upgrades, Including Dark Engineered Hardwood Floors & Marble Tiles & Smooth Ceiling. Upgraded Kitchen Features Extended Height Designer Cabinetry, Custom Wrap Around Glass Tile Back Splash & Top Of The Line Full Size Stainless Steel Appliances. Enjoy Lake & City Views From The Suite's W/O Balcony. Den Can Be Used As A 2nd Bedroom or At Home Office. (id:7526)


