Listings
All fields with an asterisk (*) are mandatory.
Invalid email address.
The security code entered does not match.
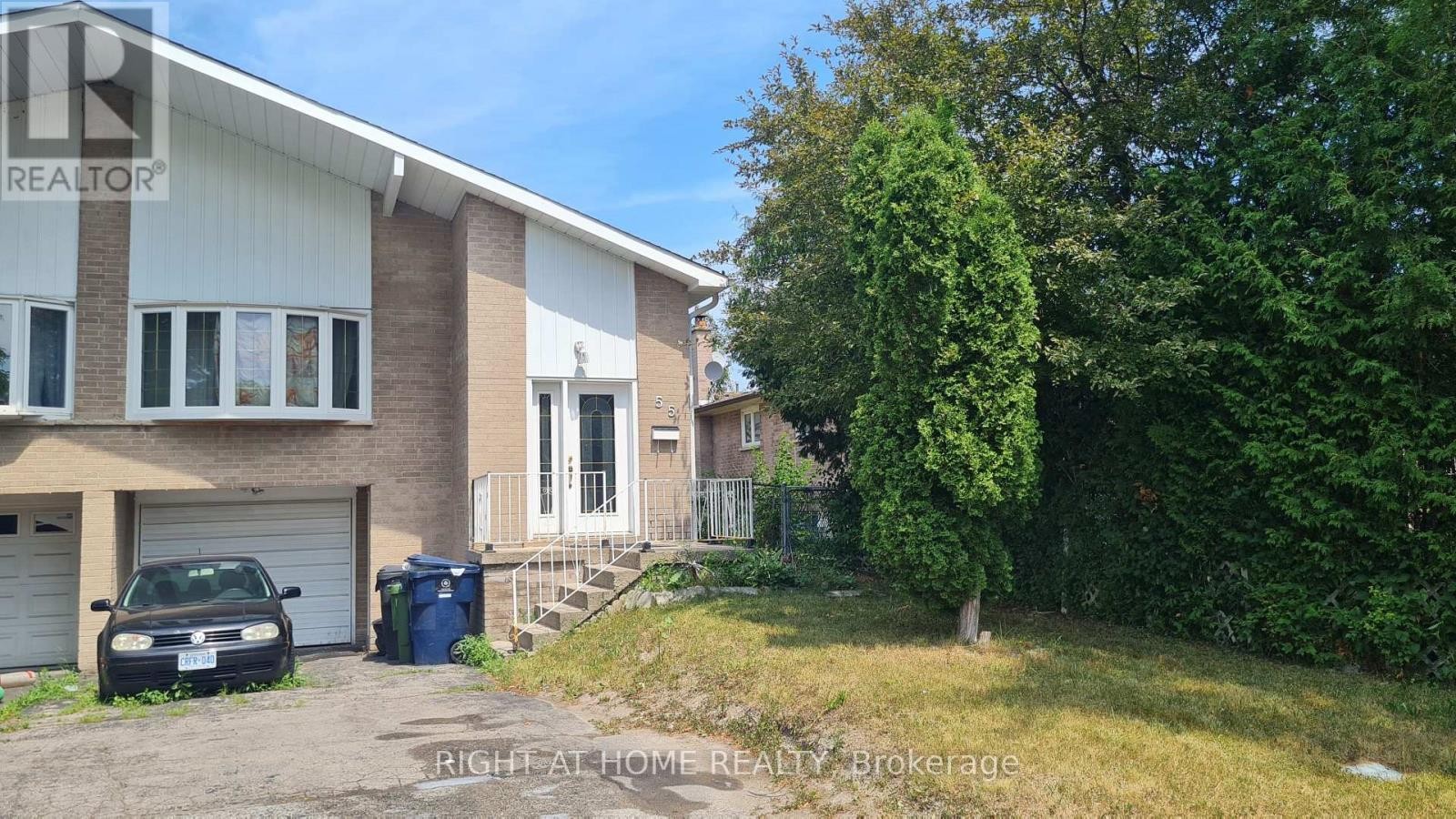
UPPER - 55 LITTLELEAF DRIVE
Toronto (Malvern), Ontario
Listing # E12303936
$3,500.00 Monthly
3 Beds
1 Baths
$3,500.00 Monthly
UPPER - 55 LITTLELEAF DRIVE Toronto (Malvern), Ontario
Listing # E12303936
3 Beds
1 Baths
Welcome to 3 Bedroom 1 bathroom Upper level apartment for Rent In Scarborough. This well-maintained unit offers comfort and convenience with a shared kitchen & laundry on the main floor. All Utilities included. 1 parking included. Street parking also available. Conveniently located to Schools, Library, Shopping, Groceries & Transit. Close To Hwy 401. (id:7526)
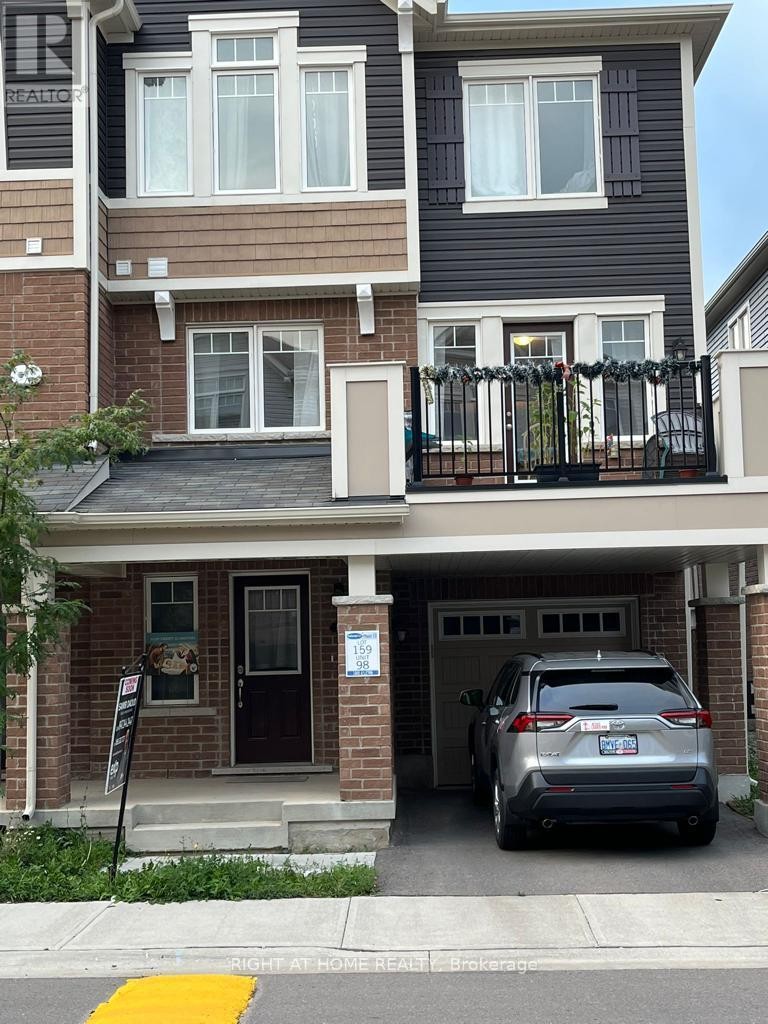
98 - 1000 ASLETON BOULEVARD
Milton (WI Willmott), Ontario
Listing # W12303698
$3,200.00 Monthly
3 Beds
3 Baths
$3,200.00 Monthly
98 - 1000 ASLETON BOULEVARD Milton (WI Willmott), Ontario
Listing # W12303698
3 Beds
3 Baths
THIS END UNIT 3 STORY TOWN HOUSE IS FULL OF LIGHT HAVING 3 BEDROOMS GOOD SIZE AND 2 FULL BATHROOMS +1/2 BATHROOM 1541 SQ FT (BUILDER DOCUMENTS)LOCATED ON A Quite street in Milton CLOSE TO PUBLIC AND CATHOLIC SCHOOLS ,BANKS , LCBO, SOBEYS, Banks ,HOSPITAL ,public transit and school bus route ETC.,POTL fees is $90 will be covered by Landlord which is include road maintenance and Building exterior Insurance (id:7526)
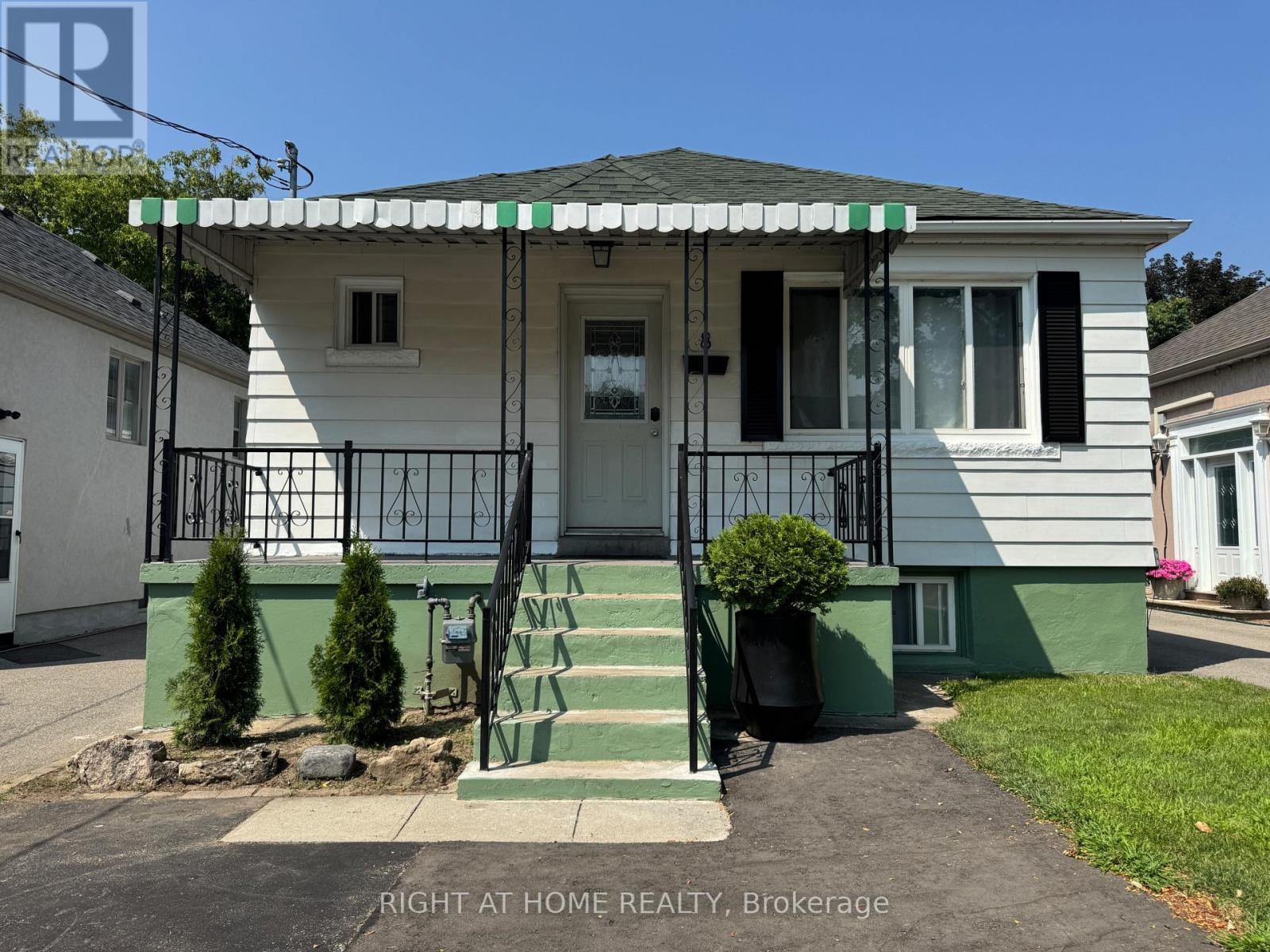
8 CULNAN AVENUE
Toronto (Islington-City Centre West), Ontario
Listing # W12303911
$1,190,000
3+3 Beds
3 Baths
$1,190,000
8 CULNAN AVENUE Toronto (Islington-City Centre West), Ontario
Listing # W12303911
3+3 Beds
3 Baths
Beautiful Renovated 3+2 Bedroom Bungalow with Separate Basement Entrance in High-Demand Etobicoke Area. Located on Culnan Ave, Near Kipling & The Queensway. Main Floor Features 4 Bedrooms (Including Converted Living Room into Bedroom) Rented each room for $800 total of $3200 from main Floor. Newly Renovated 4-Piece Washroom, and a Newly Added 2-Piece Washroom on main floor. The separate entrance basement includes 3 additional bedrooms, a full kitchen, and 3- Piece Washroom. Rented all three room for $2100. ( vacant 1 room by July 31) This property provides the perfect setup for a growing family or an investor looking for rental income opportunities. Both levels have been updated with flooring and new modern kitchen appliances. The home also comes with a brand new washer and dryer. Major upgrades include a newly installed HVAC system, a 2-ton high-efficiency heat pump, and a 60,000 BTU two-stage high-efficiency furnace, offering year-round comfort and energy savings. The fully-fenced backyard provides a great area for kids to play and a large deck to enjoy your coffee. Nicely renovated house, renovated Shed with new roof and renovated floor and ceiling. This can be used as storage room or guess room with 15amp power outlets for future heat source. This Shed comes with a private backyard enclosed by fence behind the garage. Garage is 15ft by 20ft long with ample of space. Installed new garage door and new vinyl siding. Garage is reinforced by two 4x4 inch beam 2x10 inch wood and the structure is good for many more years. Parking for 4 Vehicles: 1 in Garage, 1 Behind Garage, and 2 in Front. Easy access to transit, with nearby bus stops and few minutes to Kipling Subway and GO Station. Top School Zones Including Holy Angels & Norseman Junior Middle. Just a short drive to Sherway Gardens, Cloverdale Mall, shops, parks, and community centres. Quick access to the Gardiner, 427, and QEW gets you downtown or to the airport in just 15 minutes (id:7526)
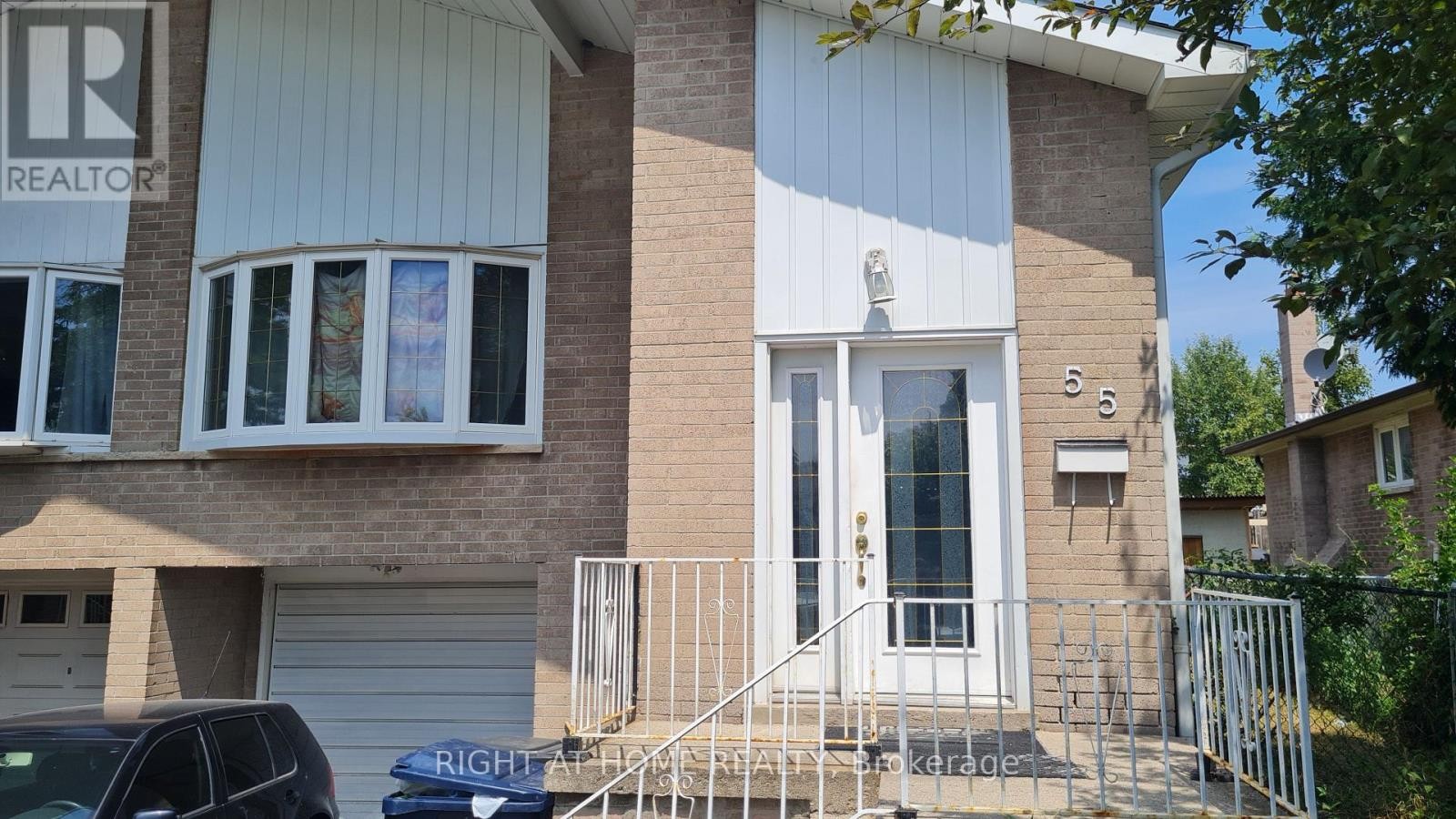
MAIN - 55 LITTLELEAF DRIVE
Toronto (Malvern), Ontario
Listing # E12303918
$2,775.00 Monthly
2 Beds
1 Baths
$2,775.00 Monthly
MAIN - 55 LITTLELEAF DRIVE Toronto (Malvern), Ontario
Listing # E12303918
2 Beds
1 Baths
Spacious 2-Bedroom Main Level Apartment for Rent in Scarborough. Well-maintained and move-in ready, this 2-bedroom, 1-bathroom main level apartment offers comfort and convenience in a desirable Scarborough location. The unit features a shared kitchen and laundry on the main floor. All utilities are included, along with 1 parking space. Enjoy easy access to nearby schools, libraries, shopping, grocery stores, public transit, and Highway 401. (id:7526)
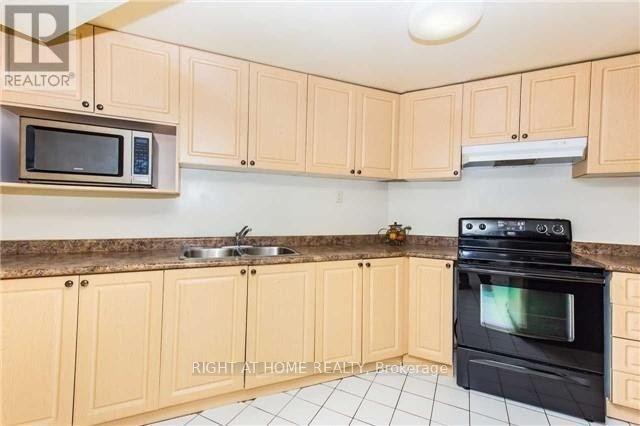
4469 IDLEWILDE CRESCENT
Mississauga (Central Erin Mills), Ontario
Listing # W12303951
$2,800.00 Monthly
3 Beds
1 Baths
$2,800.00 Monthly
4469 IDLEWILDE CRESCENT Mississauga (Central Erin Mills), Ontario
Listing # W12303951
3 Beds
1 Baths
Welcome to this spacious and cozy 3-bedroom basement apartment, ideally located in the heart of Central Erin Mills one of Mississaugas most desirable, quiet, and family-friendly neighbourhoods.This bright and inviting unit features a private separate entrance, its own laundry room, and two driveway parking spots. Enjoy the convenience of being just minutes away from Erin Mills Town Centre, Credit Valley Hospital, Highway 403, top-rated schools, banks, Walmart, and more. (id:7526)
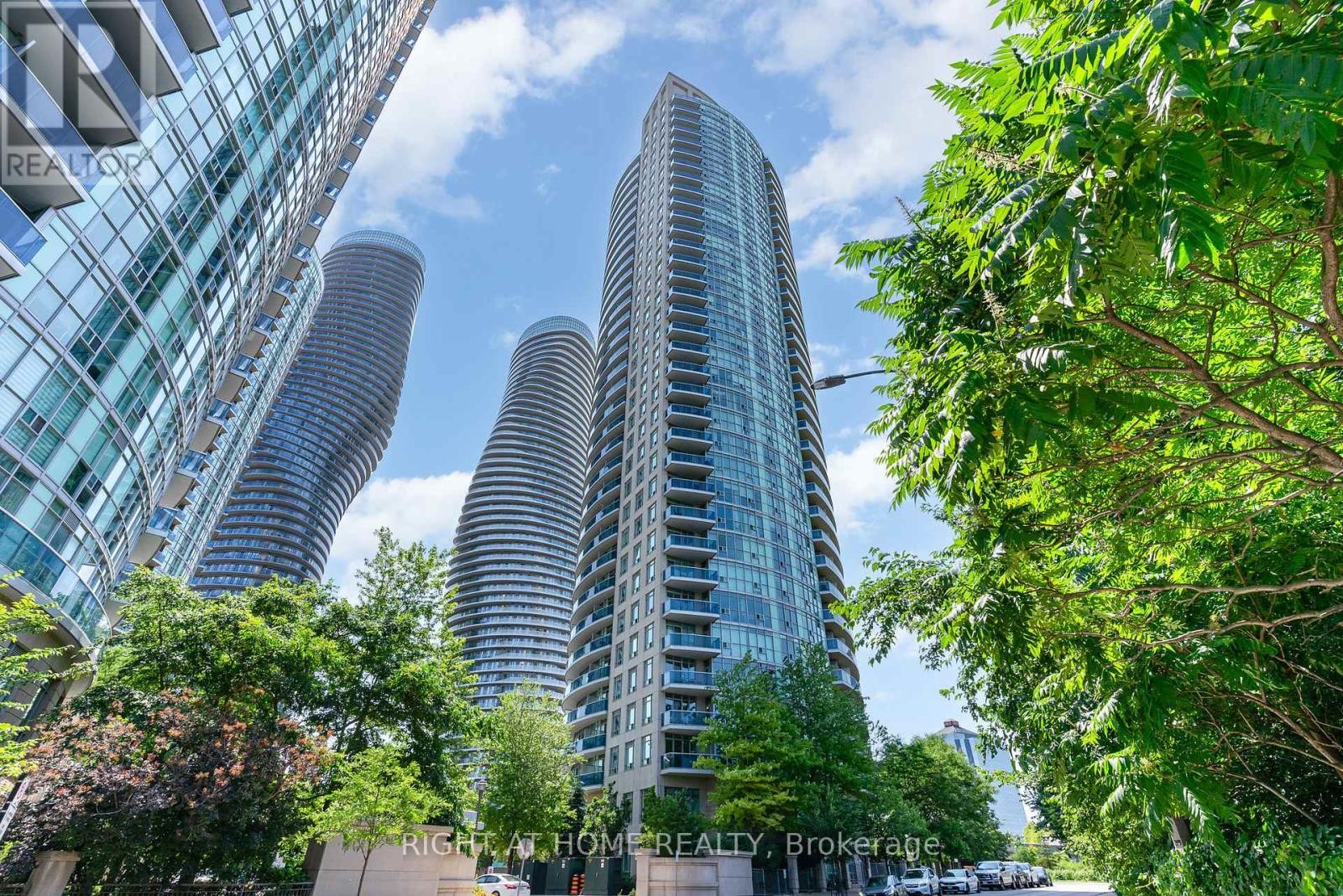
2001 - 80 ABSOLUTE AVENUE
Mississauga (City Centre), Ontario
Listing # W12302726
$2,550.00 Monthly
1+1 Beds
2 Baths
$2,550.00 Monthly
2001 - 80 ABSOLUTE AVENUE Mississauga (City Centre), Ontario
Listing # W12302726
1+1 Beds
2 Baths
Luxurious, Bright And Spacious This 1+1 Bedroom, 2 Bath Home Is Modern Living At Its Best! Once You Step Inside This Unit, You Are Greeted By 9Ft Ceilings, On Open Chef's Kitchen With Granite Countertops, Sit Up Breakfast Bar, Posh Stainless Steel Appliances, And A Generous Living/Dining Room Overlooking The Exceptionally Large Balcony, Perfect For Sipping Your Morning Coffee And Enjoying The Breathtaking & Unobstructed Views Of The Toronto Skyline. The Primary Bedroom Features A Full Ensuite Bathroom And Custom Built In Closets. The Den Could Double As 2nd Bedroom (Fits Queen Size Bed, Has A Closet And French Doors) Or Could Be A Perfect Home Office. The Unit Comes With 1 Parking Space And 1 Locker And An Ensuite Laundry. Resort Style Amenities: Indoor/Outdoor Pool, Hot Tub, Movie Theatre, Basketball & Squash Courts, Gym. Prime Location: Close To Highways, Walking Distance To Square One, Public Transit, & Great Schools. (id:7526)
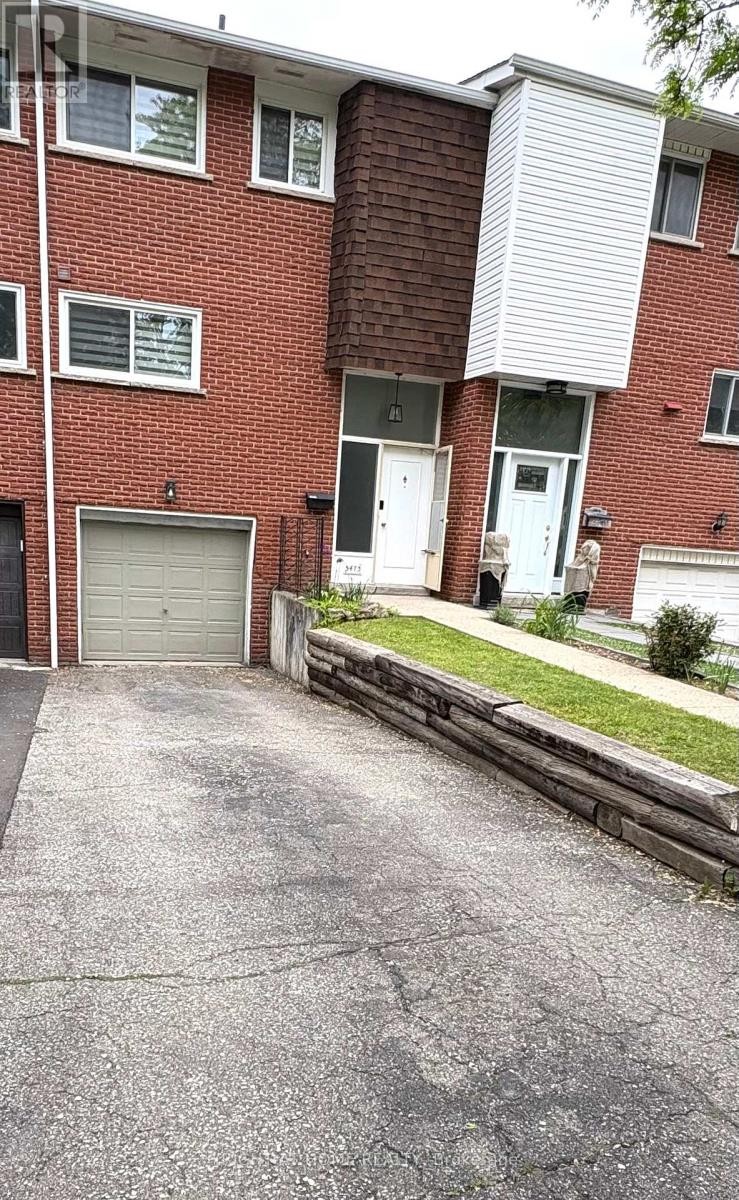
5473 SCHUELLER CRESCENT
Burlington (Appleby), Ontario
Listing # W12302882
$850,000
4 Beds
2 Baths
$850,000
5473 SCHUELLER CRESCENT Burlington (Appleby), Ontario
Listing # W12302882
4 Beds
2 Baths
must See! Rare Find, Freehold Spacious Townhouse, Very Bright Ready For You To Move In, Very Well Maintained, Recent Upgrades,4 Bedrooms, Living Room With Walkout To Deck ,Zebra stylish blinds, Close To Go Station, QEW, mints Walk To The Lake, Shopping, Restaurants Movie Theatre (id:7526)
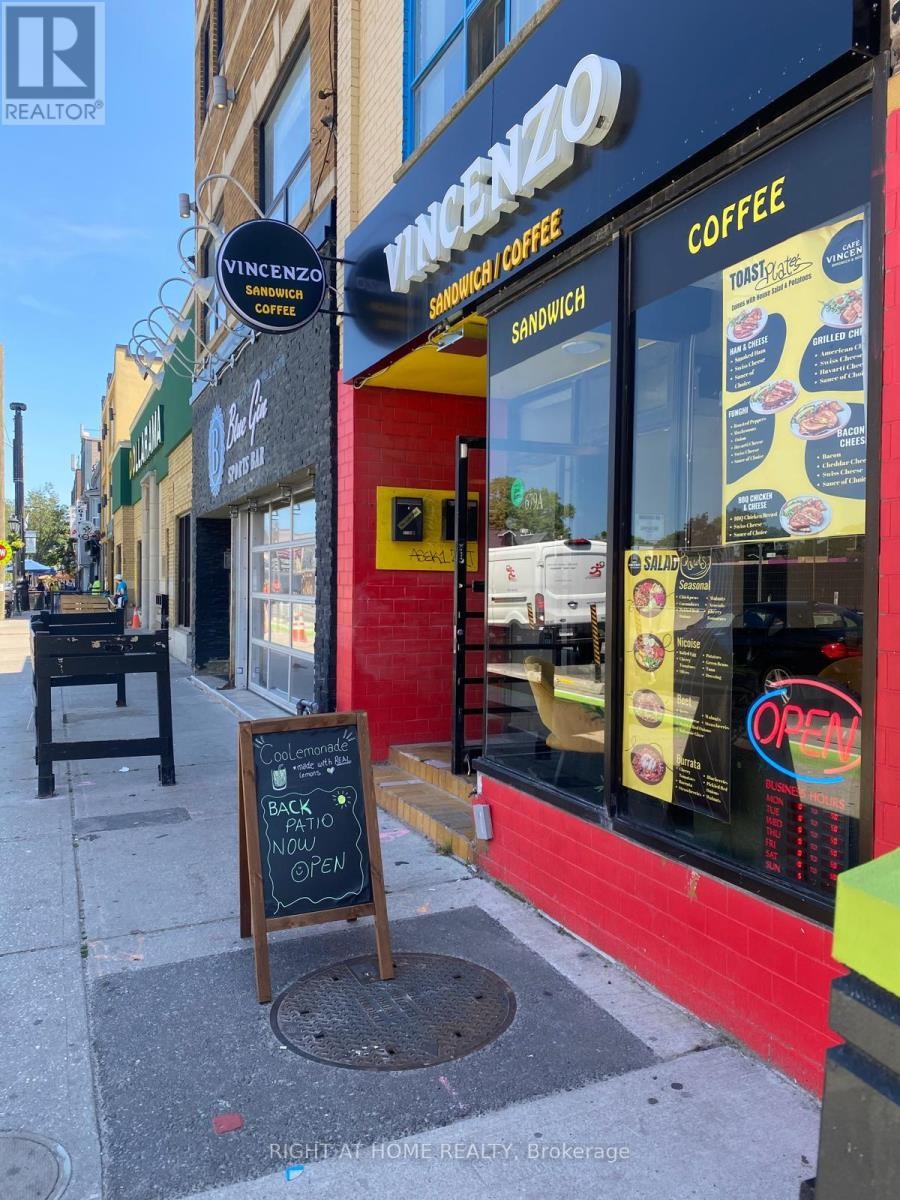
679 DANFORTH AVENUE
Toronto (Blake-Jones), Ontario
Listing # E12303480
$119,000
$119,000
679 DANFORTH AVENUE Toronto (Blake-Jones), Ontario
Listing # E12303480
An incredible opportunity to own Vincenzo Sandwich & Coffee, a fully equipped and beautifully designed café located in a high-traffic area with excellent visibility. This cozy and modern space features a commercial kitchen with a hood, allowing for restaurant use, and includes a spacious basement ideal for storage or prep. The inviting interior combines warm wood finishes, exposed brick, and stylish lighting, creating a welcoming atmosphere for dine-in guests. The unit also includes separate Mens and Women's washrooms and a charming backyard seating area perfect for attracting more customers during the warmer months. With a loyal customer base, UberEats integration, and a layout ready for immediate operation, this is a fantastic turnkey business opportunity for anyone looking to step into the food and beverage industry or expand an existing brand. (id:7526)
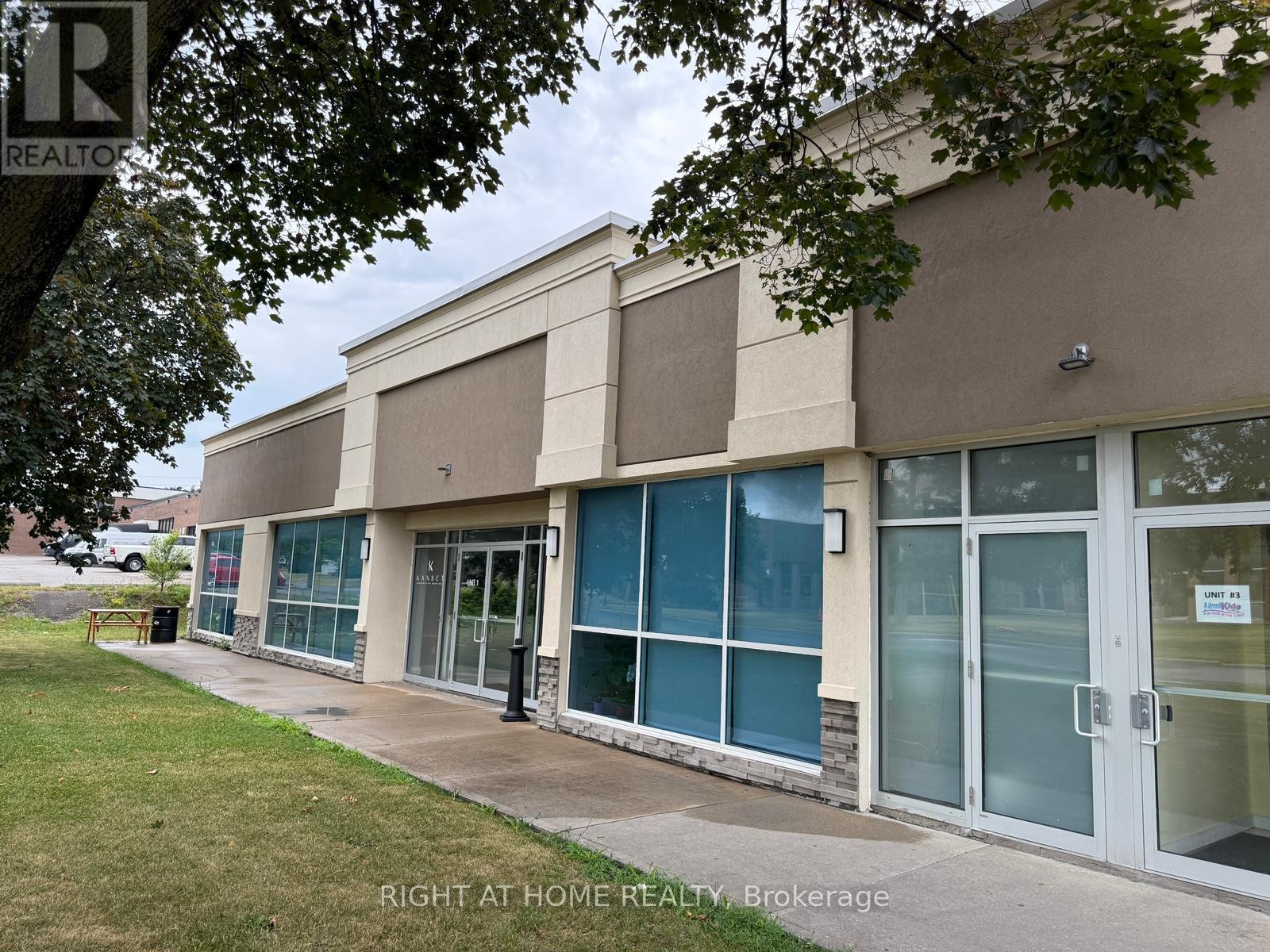
2 - 300 SUPERTEST ROAD
Toronto (York University Heights), Ontario
Listing # W12303560
$2,900.00 Monthly
1 Baths
$2,900.00 Monthly
2 - 300 SUPERTEST ROAD Toronto (York University Heights), Ontario
Listing # W12303560
1 Baths
Welcome to this 924 sq. ft. office unit available for sublease in North York. This well-maintained space features a private entrance and a dedicated washroom. TMI, parking, Utilities: water, heating, and hydro are included. The building provides ample surface parking and easy access to Highways 407 and 401. (id:7526)
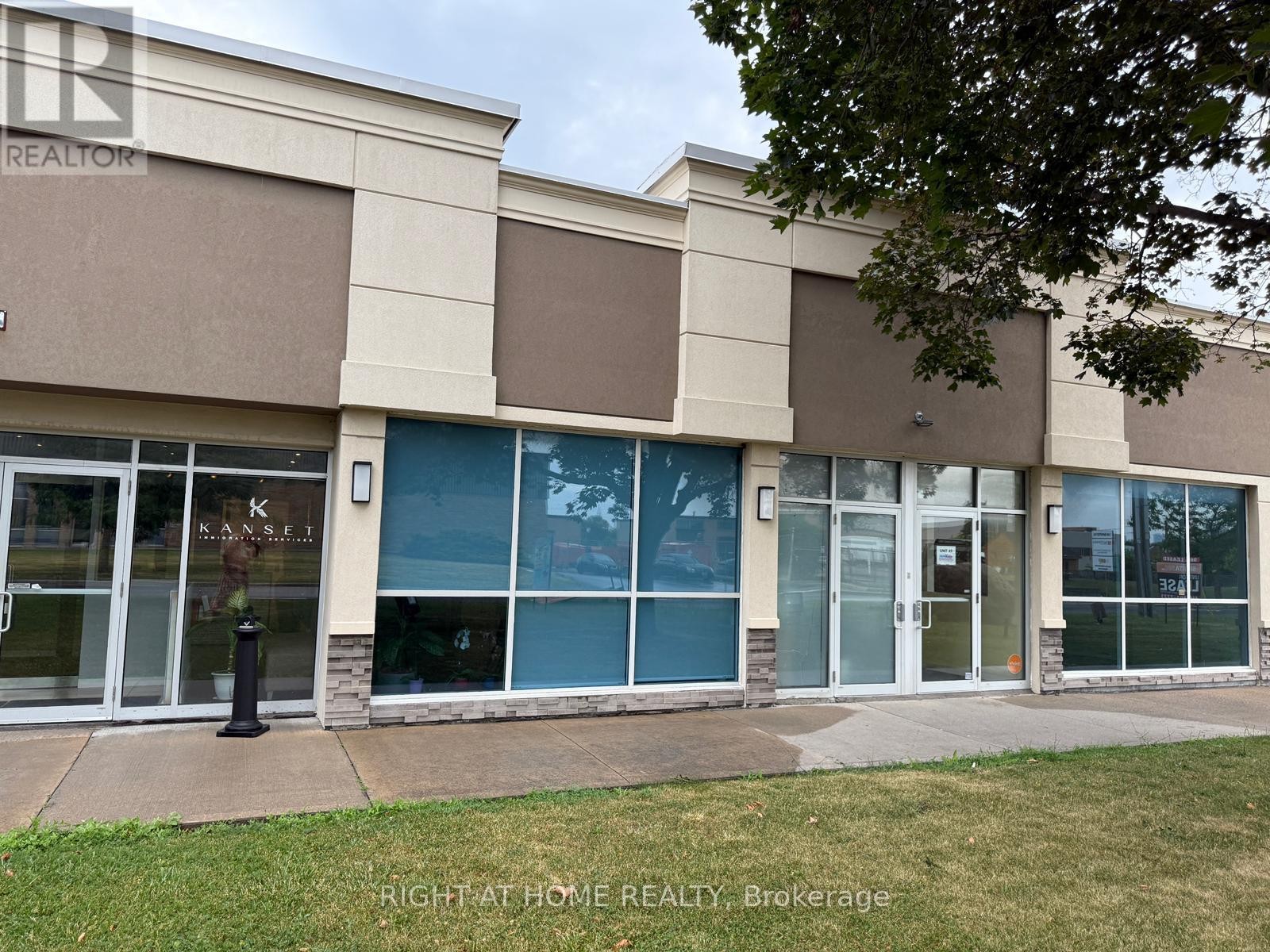
1 - 300 SUPERTEST ROAD
Toronto (York University Heights), Ontario
Listing # W12303536
$5,000.00 Monthly
$5,000.00 Monthly
1 - 300 SUPERTEST ROAD Toronto (York University Heights), Ontario
Listing # W12303536
Incredible opportunity to sub-lease a clean and well-maintained 1,230 sq. ft. office unit in York University Heights community. The space includes offices and access to shared amenities such as a kitchen, washrooms, reception area, and an open-concept office space. The building offers ample surface parking. Located in close proximity to Highways 407 and 401. Included in rent: TMI, Utilities: water, heating, and hydro, Office cleaning, parking. Fully furnished. (id:7526)
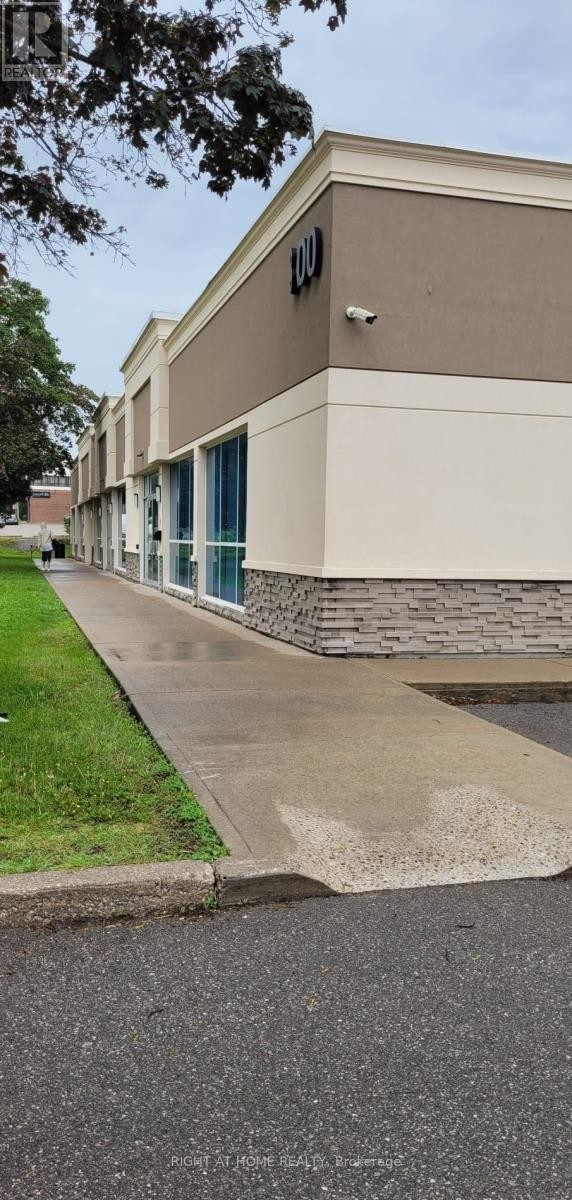
3 - 300 SUPERTEST ROAD
Toronto (York University Heights), Ontario
Listing # W12303573
$10,000.00 Monthly
$10,000.00 Monthly
3 - 300 SUPERTEST ROAD Toronto (York University Heights), Ontario
Listing # W12303573
2154 sq. ft. office space is available for sub-lease. The space includes offices and access to shared amenities such as a kitchen, washrooms, reception area, and an open-concept office space. The building offers ample surface parking. Located in close proximity to Highways 407 and 401. TMI, Utilities: water, heating, and hydro, parking, Office cleaning and Secure access included. (id:7526)

1 - 294 SOUTH KINGSWAY ROAD
Toronto (High Park-Swansea), Ontario
Listing # W12301956
$2,600.00 Monthly
2+1 Beds
2 Baths
$2,600.00 Monthly
1 - 294 SOUTH KINGSWAY ROAD Toronto (High Park-Swansea), Ontario
Listing # W12301956
2+1 Beds
2 Baths
Stylish & Spacious Lower-Level Apartment in Toronto's Most Beloved Neighbourhood. Welcome to the heart of Bloor West Village, one of Toronto's most sought-after and consistently top-ranked communities to live in. Just a 4-minute walk to Jane Station, this beautifully renovated lower-level suite offers exceptional comfort, privacy, and lifestyle convenience in an unbeatable location.Steps from artisanal coffee shops, boutique salons, and popular local favourites like the Cheese Boutique, you'll love the vibrancy of this walkable neighbourhood. The Old Mill Spa, Humber River trails, and High Park are all within easy reach, offering nature and relaxation moments away from your door. Inside, this apartment has been completely redone in 2020 and offers radiant gas-heated floors throughout perfect for cozy winters along with a separate entrance, separate thermostat, and individually metered hydro and gas, giving you full control over your comfort and utility costs. Large windows bring in natural light, and the modern kitchen and updated bathrooms provide a fresh, contemporary feel. With ensuite laundry and ample space for up to three home office setups, this unit is ideal for professionals or couples working remotely.Located within the catchment of Swansea Junior and Senior Public School, one of Ontarios top-rated schools, this home also makes an excellent choice for families looking to set roots in a well-rounded, community-driven area. Whether you're looking for a stylish home base, a quiet retreat, or a lifestyle surrounded by charm, green space, and convenience this is the one. (id:7526)
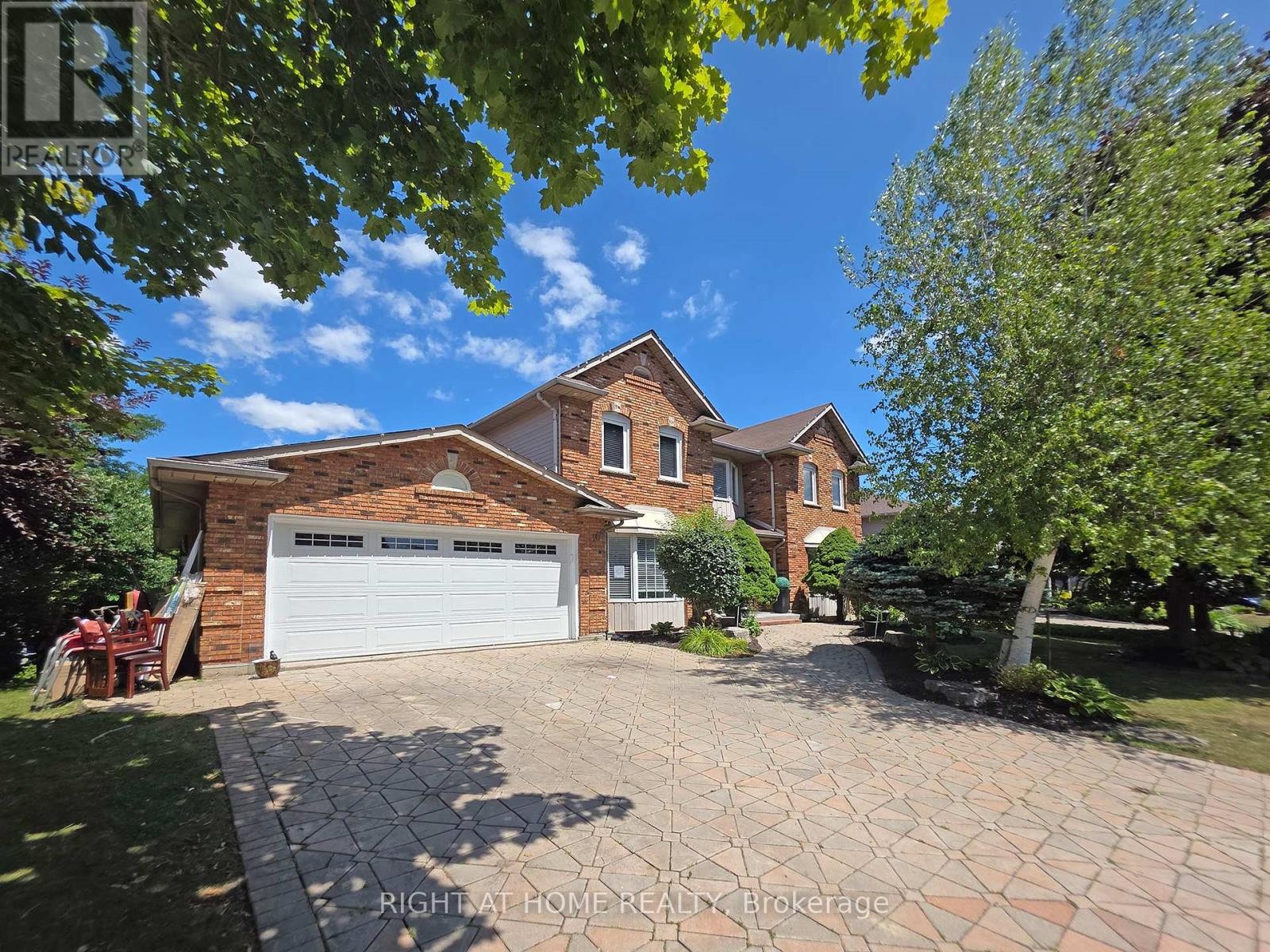
168 BLUEBELL CRESCENT
Hamilton (Iroquoia Heights), Ontario
Listing # X12300535
$1,575,000
5+1 Beds
4 Baths
$1,575,000
168 BLUEBELL CRESCENT Hamilton (Iroquoia Heights), Ontario
Listing # X12300535
5+1 Beds
4 Baths
Tranquil backyard with direct access to open space/park, interlock driveway fits 4 cars, professionally landscaped front yard with mature trees, engineered hardwood flooring throughout, open-concept main floor, covered deck and pergola, , the primary suite with dual walk-in closets, fully finished lower level with a separate entrance, a 2nd kitchen, this home is turnkey ready. Sold Under Power Of Sale Therefore As Is/Where Is, Without Any Warranties From The Seller. Buyers To Verify And Satisfy Themselves Re: All Information. (id:7526)
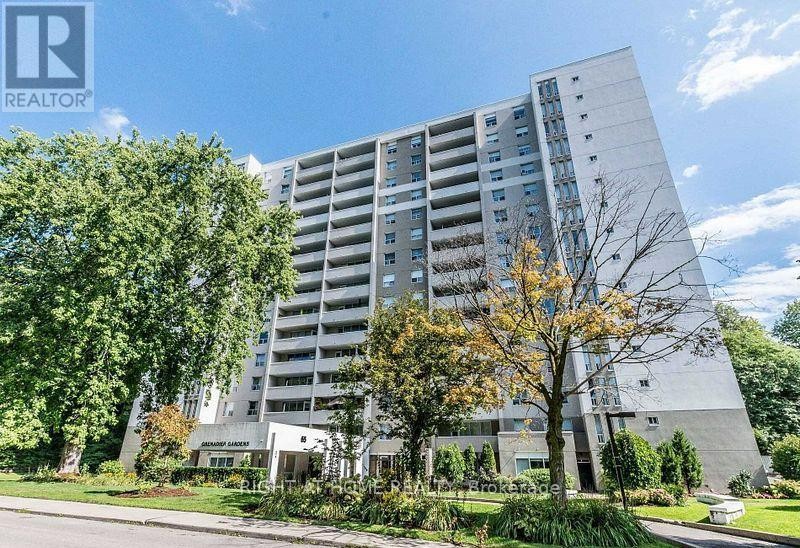
1508 - 65 SOUTHPORT STREET
Toronto (High Park-Swansea), Ontario
Listing # W12300249
$3,500.00 Monthly
3 Beds
2 Baths
$3,500.00 Monthly
1508 - 65 SOUTHPORT STREET Toronto (High Park-Swansea), Ontario
Listing # W12300249
3 Beds
2 Baths
Location! Location! Location! Welcome to Grenadier Gardens in the Swansea neighbourhood, between Windermere Avenue and South Kingsway. With just under 1200sf, this 3 bedroom, 2 bath suite features extremely large bedrooms and a large open-concept living and dining area with a walkout to a generous South-facing private balcony perfect for enjoying sunrises and sunsets. One of the most special features of this unit is the breathtaking views of High Park, The Toronto Waterfront and the city from the balcony. A private laundry room with a full size washer and dryer, and ample storage contained right within the unit. Conveniently located just a short walk from High Park, the lake, and the Humber River, you can explore nearby trails, kayak the Humber, or relax by the water. Enjoy the tranquility of this quiet neighborhood with a TTC stop only a minute away and easy access to the highway. Just minutes from Bloor West Village and Roncesvalles, this serene retreat offers quick access to downtown living. **EXTRAS** Comes with an underground parking space, and all-inclusive utilities which also includes cable & internet! Condo amenities include indoor pool with whirlpool, sauna, exercise room, visitor parking, billiards room, party room, and hobby room. (id:7526)
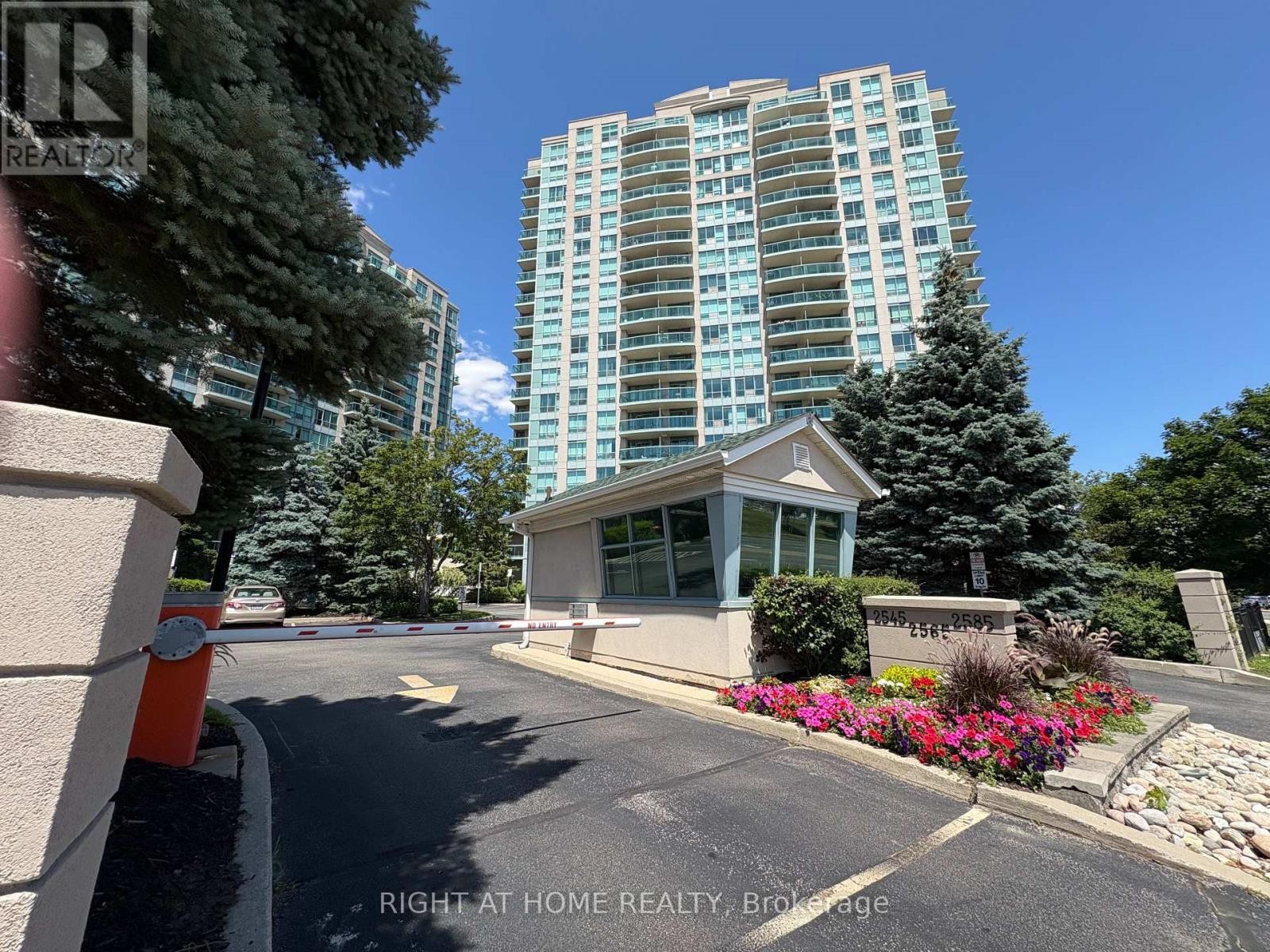
503 - 2565 ERIN CENTRE BOULEVARD
Mississauga (Central Erin Mills), Ontario
Listing # W12301174
$488,000
1 Beds
1 Baths
$488,000
503 - 2565 ERIN CENTRE BOULEVARD Mississauga (Central Erin Mills), Ontario
Listing # W12301174
1 Beds
1 Baths
Beautiful Corner Unit Overlooking Trees! Laminate Flooring, Smooth Ceilings, Paint, Samsung Frontload Washer/Dryer & B/I Micro. Bright Kitchen W/Travertine Backsplash, Center Movable Island & 4 S/S Appl's! Electric Fireplace! Balcony Overlooks Lush Woods! Bright Unit With Wrap Around Windows! Hydro & Heat & Water, CAC, 1 Prkg 1 Locker Included In Low Maint Fees! 24 Hr Concierge. Amenities are located on second floor: Party rm, 2 Exercise rm, Pool, Jacuzzi, Tennis Court. Building is surrounded by park W/Walking paths, Lush Greenery, Charming Gazebo, and Kids Playground, Lots of Visitor Parking. Good Schools, Walk to Transit, Hospital, Mall. Easy Highway access. (id:7526)
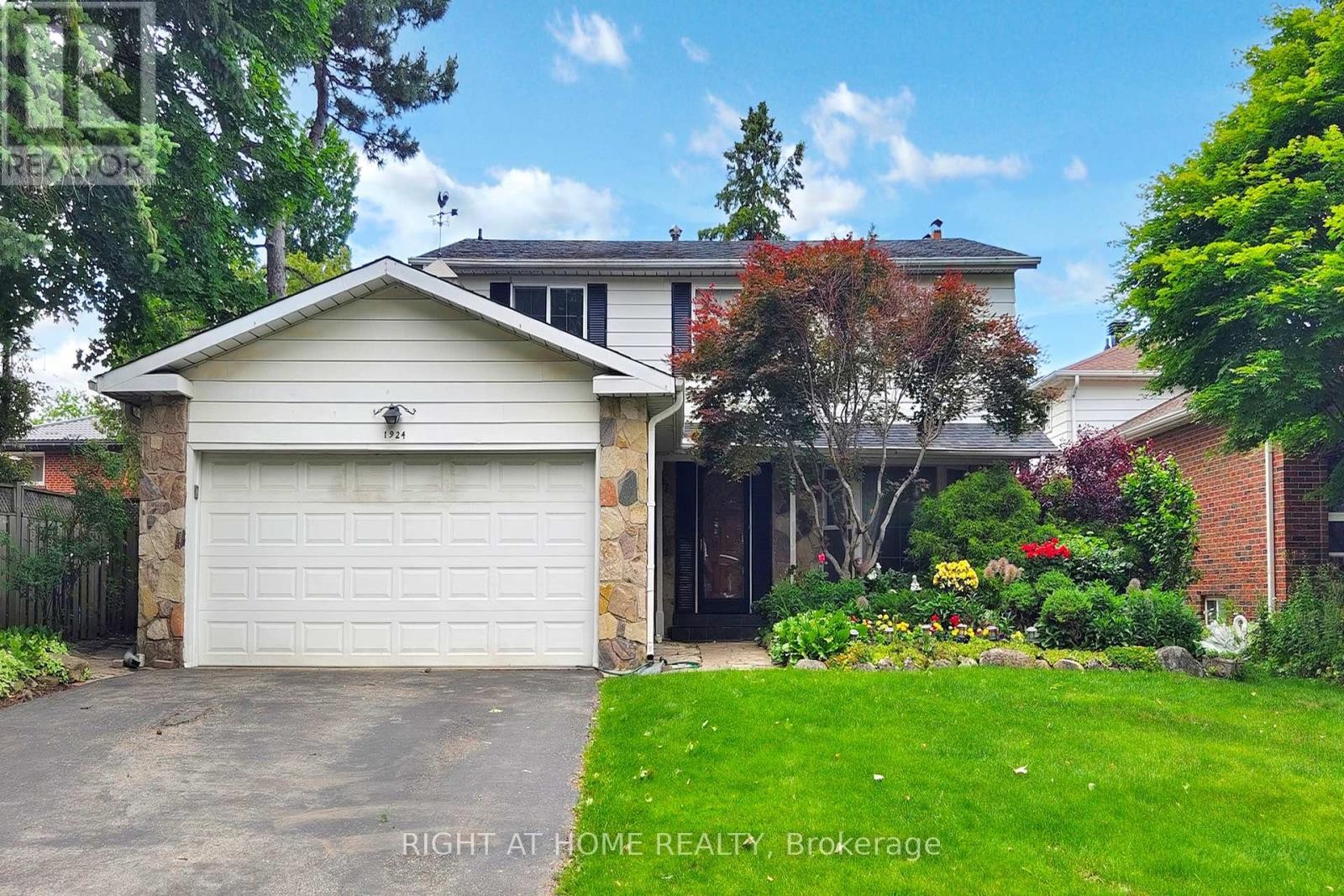
1924 STEEPBANK CRESCENT
Mississauga (Applewood), Ontario
Listing # W12299738
$1,269,000
4 Beds
3 Baths
$1,269,000
1924 STEEPBANK CRESCENT Mississauga (Applewood), Ontario
Listing # W12299738
4 Beds
3 Baths
Location, location, location - in the prestigious Applewood community of Mississauga East, right on the border of Toronto. Schools, sports facilities, shopping, places of worship. Living total spaces around 3,000 sq ft. Amazing walking and bike trails, Markland Woods golf club on the other side of the road. Set on a beautiful 60 x 113.91 Feet lot, this 4 Bedroom, 3 bathroom home offers the perfect blend of both indoor and outdoor space, in a close-knit community known for its schools and green space. Upon entrance you'll be greeted by warm hardwood floors that create a cozy and inviting atmosphere throughout. The main floor boasts a formal dining room, a separate living room with serene views of a professionally landscaped garden, an eat-in kitchen and charming family room. Double garage, 3 parking in driveway, total 5 parking! Very desirable street minutes to schools, parks, golf course, Sherway Gardens, minutes to hwy 427, Pearson Airport and more! Bring your designer to add your personal touches! This home is not just a residence; it's an investment in a lifestyle. Etobicoke Centennial sports facilities - 5 minutes drive. Easy access 2mins drive to 427 highway and very close Pearson Airport. The master bedroom has extra 1more room with window. (id:7526)

15 - 2468 POST ROAD
Oakville (RO River Oaks), Ontario
Listing # W12299867
$2,800.00 Monthly
2 Beds
2 Baths
$2,800.00 Monthly
15 - 2468 POST ROAD Oakville (RO River Oaks), Ontario
Listing # W12299867
2 Beds
2 Baths
Rarely offered furnished beautiful and spacious 2-bedroom, 1.5-bathroom townhome in Oakvilles sought-after River Oaks Community. Functional 2-storey layout with 1,000 sq ft, 9-ft smooth ceilings, laminate floors, and a balcony with lake and pond views. Modern kitchen with stainless steel appliances and a spacious island, perfect for dining. Upstairs features two generous bedrooms, a full 4-piece bath, and in-suite laundry for added convenience. Includes 1 underground parking spot and locker. Located in a prime Oakville neighbourhood, just minutes from major highways, public transit & GO train, and walking distance to shopping, restaurants, parks, top-rated schools, and hospital facilities. (id:7526)
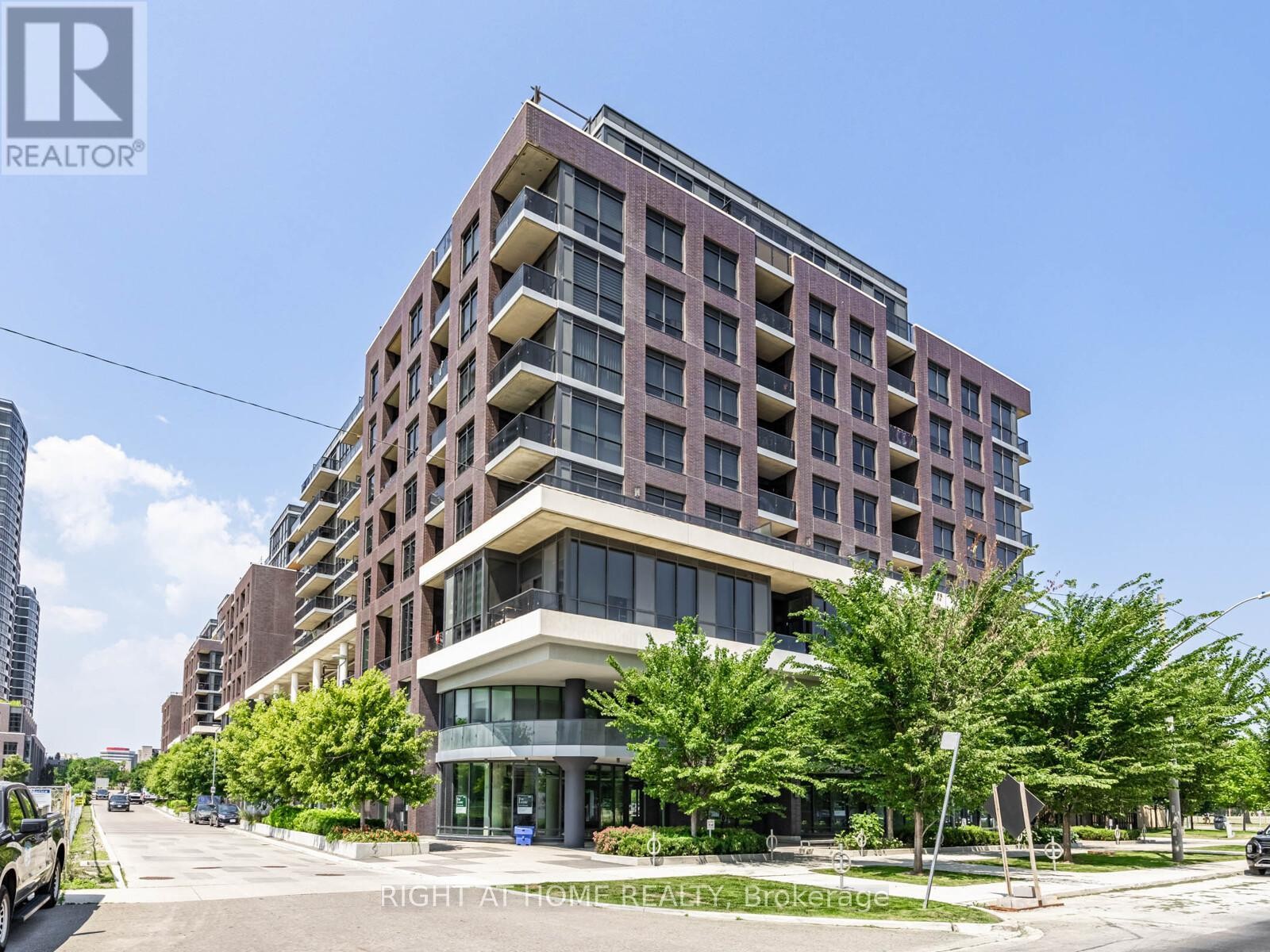
318 - 10 GIBBS ROAD
Toronto (Islington-City Centre West), Ontario
Listing # W12299212
$460,000
1 Beds
1 Baths
$460,000
318 - 10 GIBBS ROAD Toronto (Islington-City Centre West), Ontario
Listing # W12299212
1 Beds
1 Baths
Welcome to this beautifully designed 1-bedroom suite offering 500 sq ft of smart, stylish living. With soaring 9-foot ceilings and a bright, open layout, this condo feels both spacious and inviting. The sleek modern kitchen features built-in appliances, chic cabinetry, and a walnut island with hidden storage flowing seamlessly into the living area, perfect for relaxing or entertaining. Step out onto your private balcony, where you can unwind and enjoy open views, fresh air and lots of sun. The bedroom is generously sized with a large window that fills the space with natural light, plus a full closet for ample storage. Additional highlights throughout include in-suite laundry, laminate flooring, premium window coverings, glass shower door and contemporary finishes. Residents enjoy access to exceptional building amenities including a fully equipped fitness centre, rooftop terrace, party room, outdoor pool, yoga room, library, and 24-hour concierge service. Conveniently located near Kipling Station along Hwy 427, minutes from Cloverdale Mall, Sherway Gardens, the airport, several parks and all the essentials. Whether you're a first-time buyer, savvy investor, or simply seeking a low-maintenance urban lifestyle, this condo checks all the boxes. (id:7526)
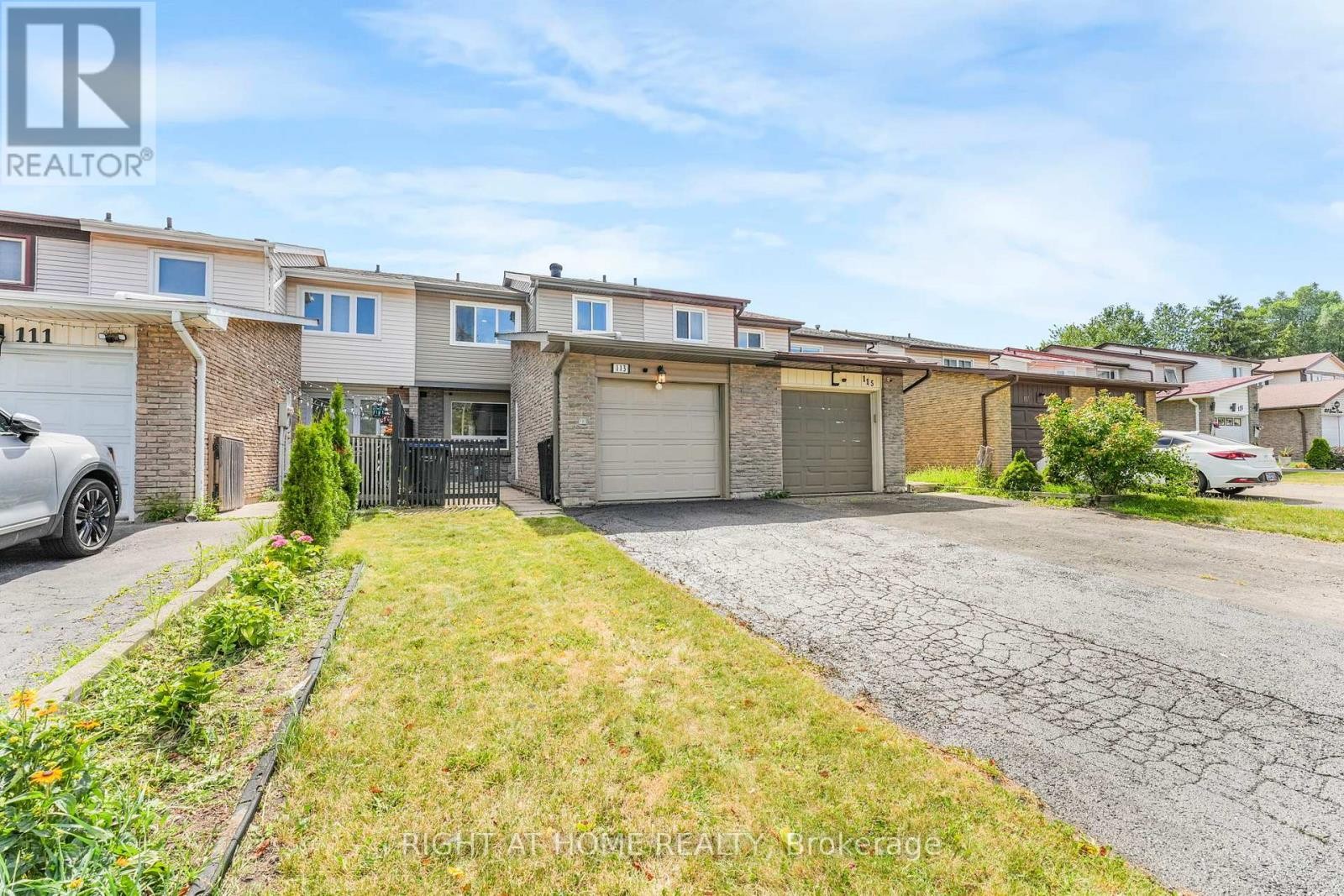
113 GREENE DRIVE
Brampton (Madoc), Ontario
Listing # W12299072
$749,000
3 Beds
3 Baths
$749,000
113 GREENE DRIVE Brampton (Madoc), Ontario
Listing # W12299072
3 Beds
3 Baths
Welcome to 113 Greene Drive, a beautiful freehold townhome located in a quiet and family-friendly neighbourhood in Brampton. Perfect for first-time buyers and growing families, this move-in-ready home offers a warm and functional living space ideal for everyday comfort and entertaining. The upgraded kitchen features quartz countertops, luxury vinyl flooring, stainless steel appliances (2023) and ample cupboard space for all your storage needs. The spacious living and dining area features a 8-foot sliding glass door that opens to an extra-deep backyard complete with a deck and gazebo. Upstairs, the primary bedroom impresses with a double-door entry and wall-to-wall closets, engineered hardwood flooring. The home also includes upgraded front vinyl siding, garage door and modern light fixtures. Additional updates include enhanced attic insulation (2023), Brand-new shingles installed (2025) and several smart switches throughout the home which can be controlled or automated by your preferred smart home assistant. Conveniently situated near schools, parks, public transit, major highways, and shopping amenities, this is a fantastic opportunity to own a well maintained home in a desirable location. (id:7526)
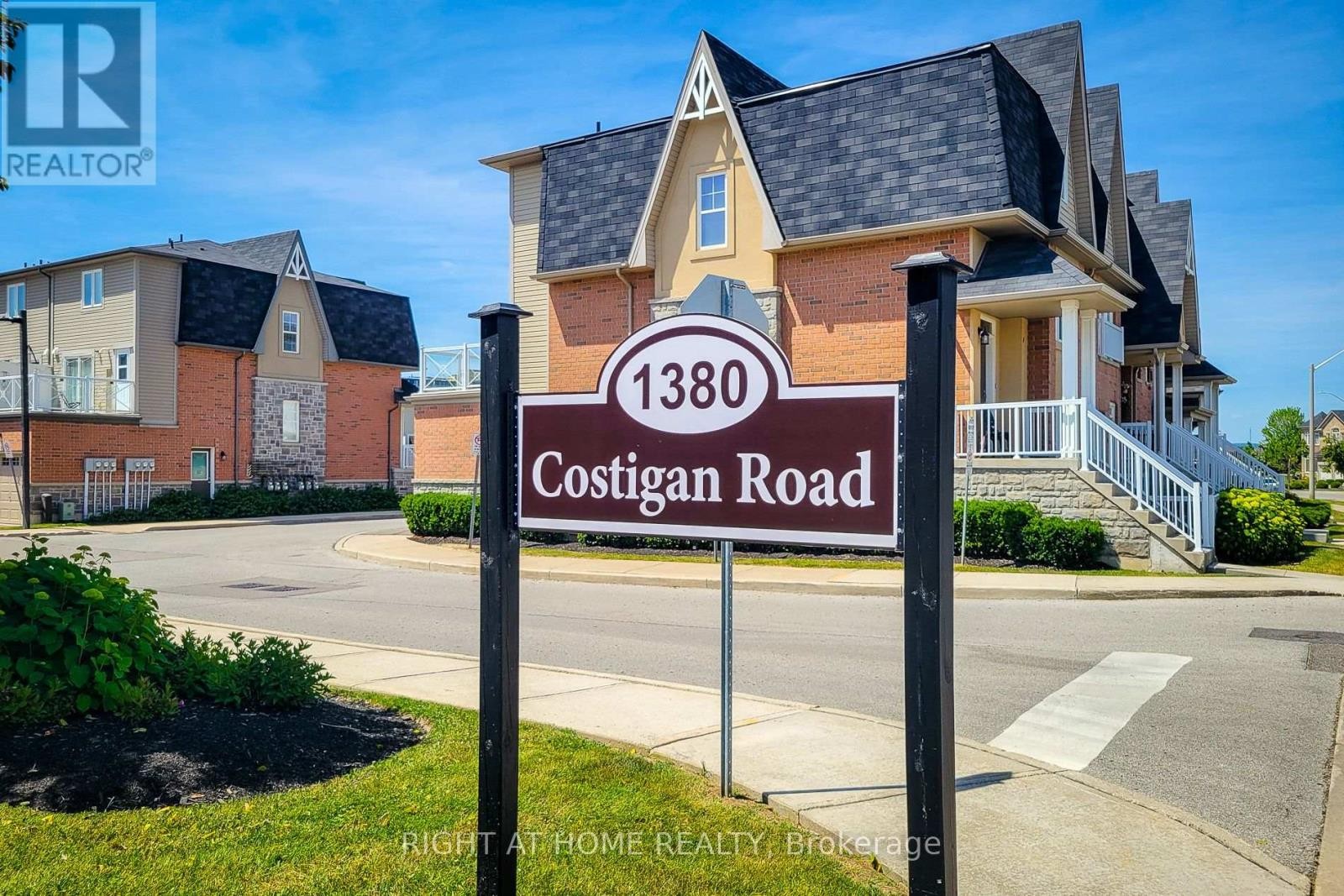
33 - 1380 COSTIGAN ROAD
Milton (CL Clarke), Ontario
Listing # W12298462
$675,000
2 Beds
3 Baths
$675,000
33 - 1380 COSTIGAN ROAD Milton (CL Clarke), Ontario
Listing # W12298462
2 Beds
3 Baths
This gorgeously appointed modern town home is located in a prime area of Milton, steps away to schools and neighborhood parks, close to main shopping centers, highways and GO station. Perfect for the first time home buyer, professional couple, downsizers, or a small family. This home features an open concept living design on the main floor with a walk out to a large terrace. The kitchen offers stainless steel appliances, quartz counters and backsplash, and a large breakfast bar. The open concept living/ dining areas are perfect for entertaining or just hanging out just to chill, read a good book or watch a movie. The living room has a walk out to a huge terrace for outdoor living. The upper level has 2 generous sized bedrooms with a his/hers closets and 4pc ensuite in primary. 2nd bedroom can be doubled as a guest room/ bedroom and office together if need be. The laundry room is conveniently located in the upper hallway tucked away in its own little room. The built in garage with a private entrance to the home is also super convenient! Recent renos include freshly painted walls, trim and doors throughout entire home, brand new luxury vinyl plank flooring in living/ dining areas, brand new broadloom on 2nd floor and the stairs, quartz counters in kitchen and all bathrooms, updated vanities, new lighting fixtures, and new hardware on all the cabinets. Don't miss out on this fabulously packaged home...book your showing today! (id:7526)
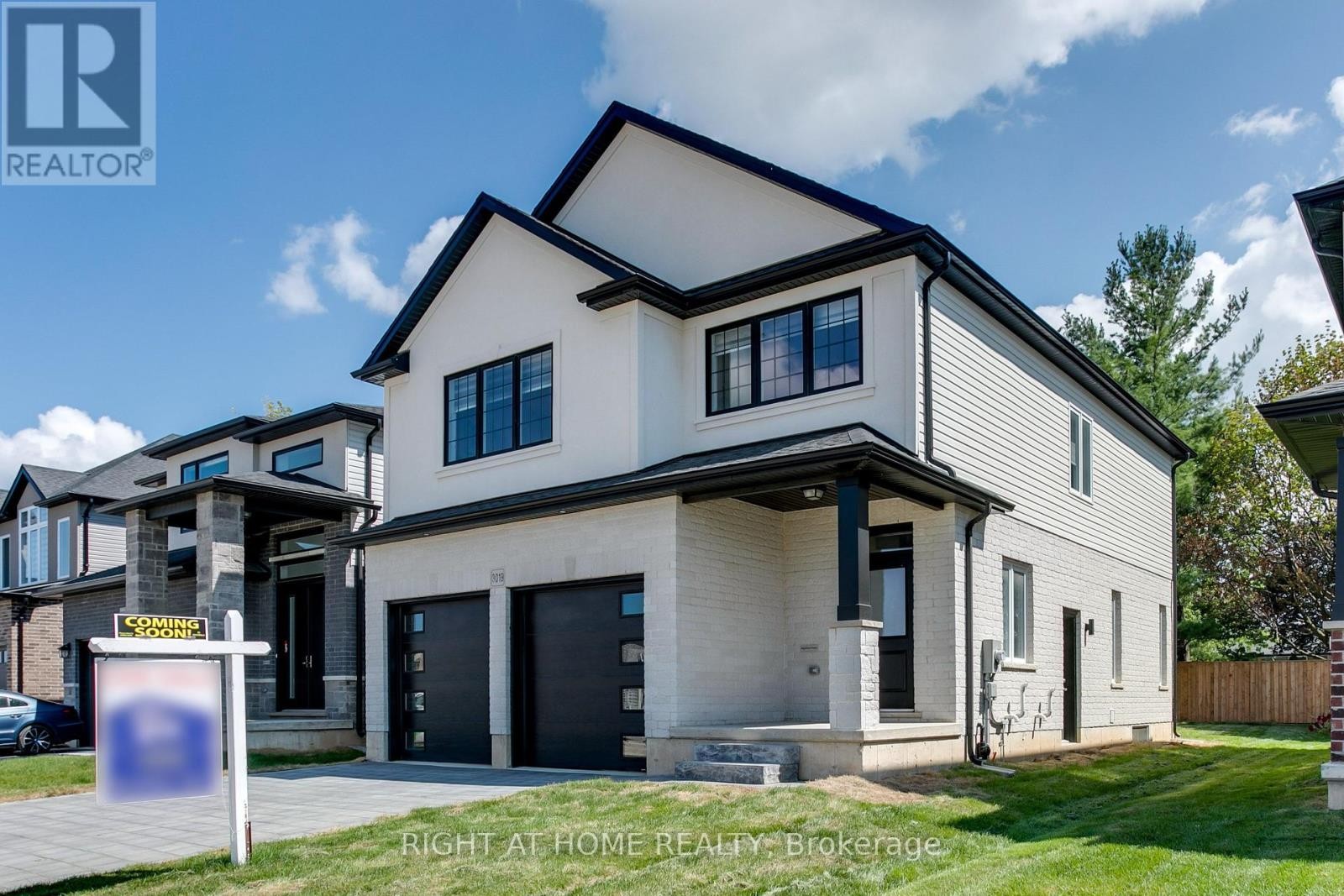
3019 PETTY ROAD
London South (South W), Ontario
Listing # X12298625
$899,900
3+2 Beds
4 Baths
$899,900
3019 PETTY ROAD London South (South W), Ontario
Listing # X12298625
3+2 Beds
4 Baths
Stunning freehold home featuring 3+ bonus bedrooms and a fully finished legal basement, offering a fifth bedroom, full bath, and kitchen. The main floor boasts 9 ft. ceilings, an open-concept living area with a sleek electric fireplace, and a modern kitchen designed for style and function. The kitchen includes soft-closing cabinets, upgraded quartz countertops, ceramic flooring in wet areas, pot lights, valance lighting, a stylish back splash, and stainless steel appliances. A spacious dining area opens to the fully fenced backyard through sliding patio doors, while oak stairs complementing the home's wide-plank hardwood floors lead to the upper level. The primary suite impresses with a large walk-in closet and private 4-peice ensuite, while two additional bedrooms with ample closets share a second full bath. A versatile loft space can serve as a fourth bedroom, an office or family room. The second floor also offers a convenient laundry room with a combo washer/dryer and extra cabinets. Oversized windows, fashionable blinds, modern light fixtures, and rich hardwood flooring complete the homes elegant design. The builder-finished basement, completed with a legal permit, includes a private side entrance, making it perfect for in-laws or rental use. It features a spacious bedroom, full bath, kitchen with exterior venting, and a cozy living area with egress windows and updated lighting. Still under Tarion Warranty, this home offers a double-wide paver driveway and double garage with silent openers and remotes. Ideally located in South London, its minutes from the YMCA, Highways 401/402, walking trails, public transit, parks, White Oaks Mall, restaurants, and shopping. Exceptional value awaits - schedule your private showing today (id:7526)
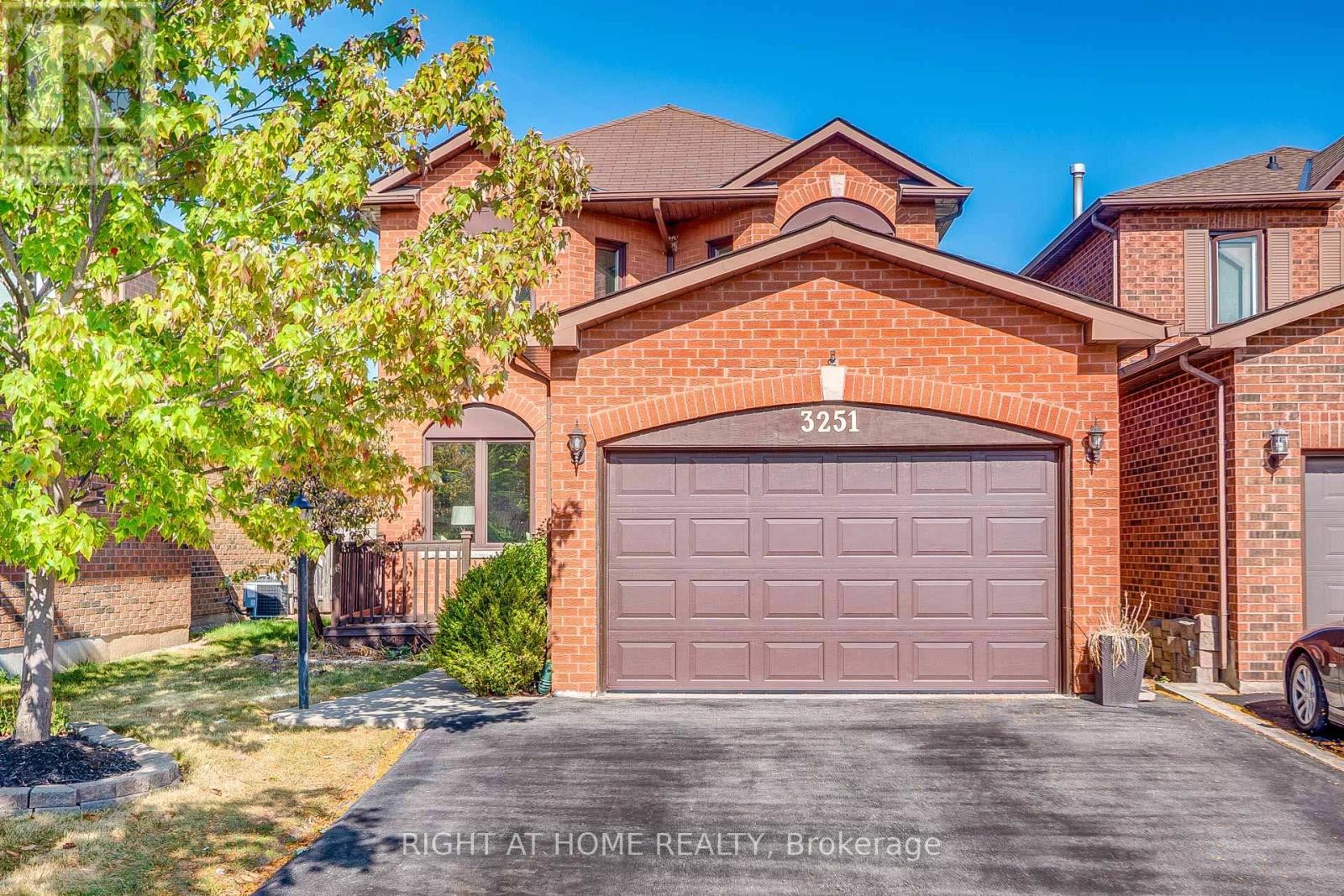
3251 GREENBELT CRESCENT
Mississauga (Lisgar), Ontario
Listing # W12298896
$1,199,990
3+1 Beds
4 Baths
$1,199,990
3251 GREENBELT CRESCENT Mississauga (Lisgar), Ontario
Listing # W12298896
3+1 Beds
4 Baths
Beautifully renovated 4 Bedrooms, 4 Washrooms Including 1 Full Washroom and 1 bedroom in basement , Nestled In Beautiful Neighborhood Of Lisgar in Mississauga. Excellent Location Near To All Amenities, Schools, Park, Highway, Hospital, etc. Unique layout In Entire Neighborhood. Fully renovated including legal finished basement, Spent more Than $200K Worth Of Upgrades Including Finished Basement with wet-bar and entertainment room. Top Notch Upgrades Includes 24x24 Tiles, Pot Lights throughout main floor, Linear fireplace, Royal Kitchen, Upgraded Electric Panel and EV ready for Electric vehicles***Priced to Sell, Make your forever Home*** (id:7526)
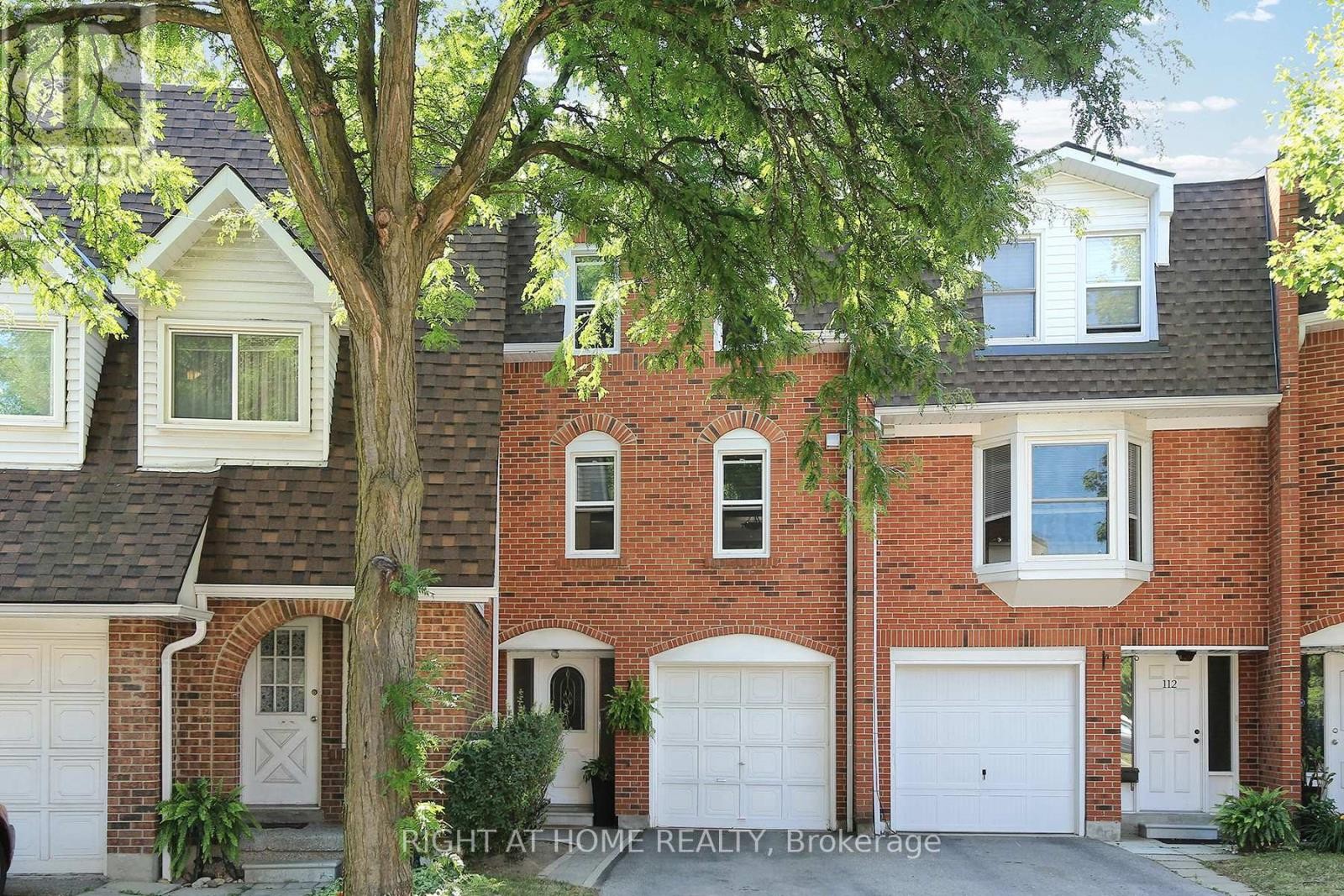
111 - 333 MEADOWS BOULEVARD
Mississauga (Rathwood), Ontario
Listing # W12297558
$699,999
3 Beds
2 Baths
$699,999
111 - 333 MEADOWS BOULEVARD Mississauga (Rathwood), Ontario
Listing # W12297558
3 Beds
2 Baths
Fantastic Location! Welcome To this Beautifully Upgraded 3-Bedroom With 2 FULL Bathrooms Townhouse Nestled In A Private, Family-friendly Complex In The Heart of Mississauga With 3 Parking Spaces. This Home Features a Large Eat-in Kitchen And a Spacious living And Dining Room Perfect For Entertaining. Freshly Painted Throughout! Hardwood flooring and Pot-lights. The Finished Lower-level Rec room Offers Direct Access To The Built-in Garage and a walkout to a Fully Fenced Yard. Conveniently Located Near Major highways and Steps from Mississauga's largest Community Centre. Close to Square One and Transit. Don't Miss Your Chance to Own a Move-in-Ready Home in One of the city's Most desirable Communities! (id:7526)
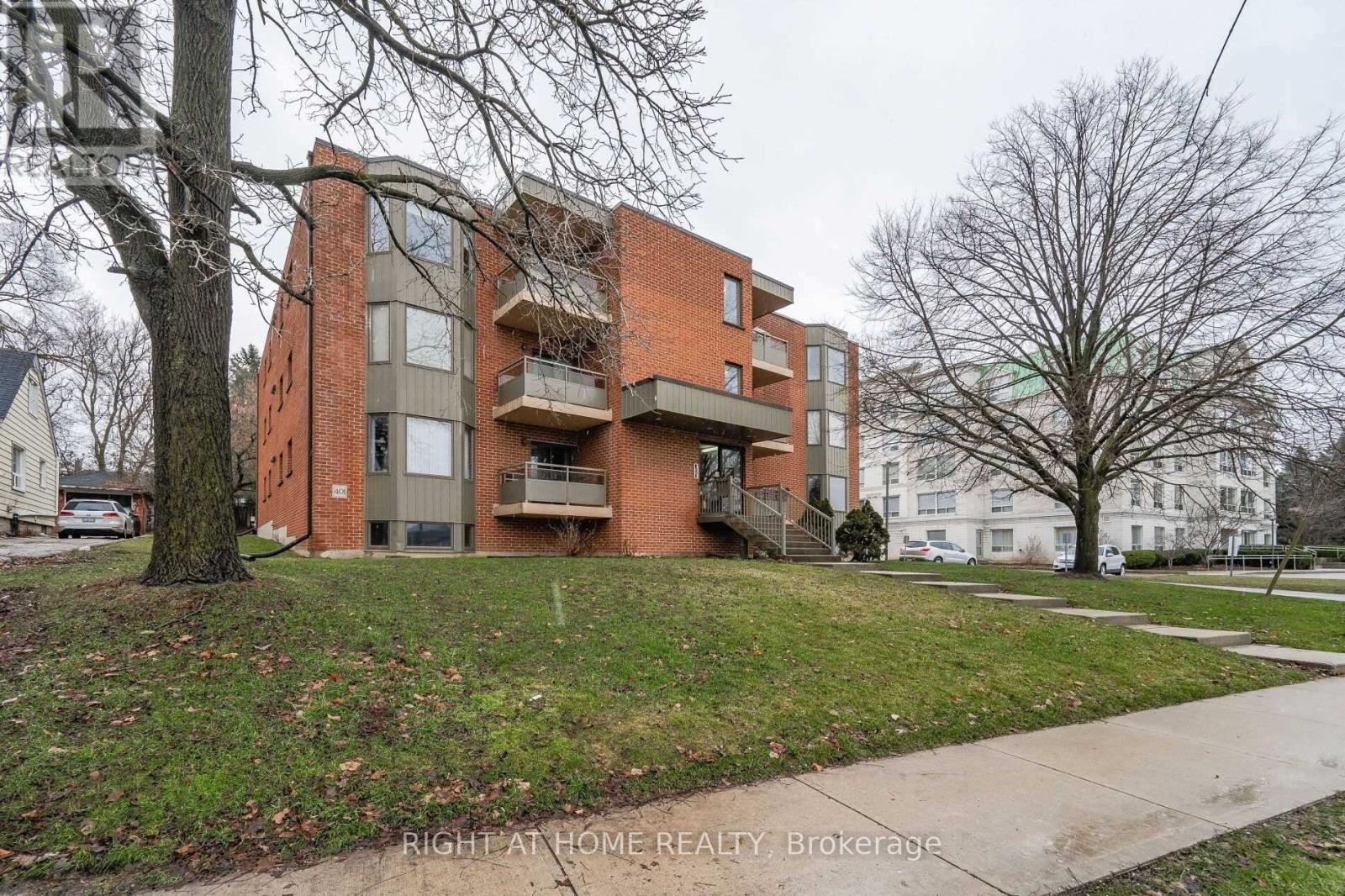
101 - 401 ERB STREET W
Waterloo, Ontario
Listing # X12297649
$2,600.00 Monthly
2 Beds
2 Baths
$2,600.00 Monthly
101 - 401 ERB STREET W Waterloo, Ontario
Listing # X12297649
2 Beds
2 Baths
Welcome to 401 Erb Street West: Your Perfect Living Space!Located in a cozy 12-unit building with controlled entries, this apartment is ideal for families,and responsible students, or professionals employed in Waterloo. Welcoming pets with open arms, it boasts two main entries, with the backyard accessible entry leading to a convenient parking lot. Inside, discover a spacious sanctuary offering 2 bedrooms and 2 bathrooms (3 pieces and 2 pieces). As you enter, a convenient foyer stands ready to house your outerwear. The living room, blessed with abundant natural light from a large window and a balcony, provides a comfortable and inviting atmosphere.If you fancy a home office, there's plenty of space to carve out your work. Recent window replacements in september 2023 to ensure energy efficiency and a brighter ambiance. The kitchen features an upgraded sink and faucet, with a unique design allowing a view of the outdoors through the balcony doors. (id:7526)


