Listings
All fields with an asterisk (*) are mandatory.
Invalid email address.
The security code entered does not match.
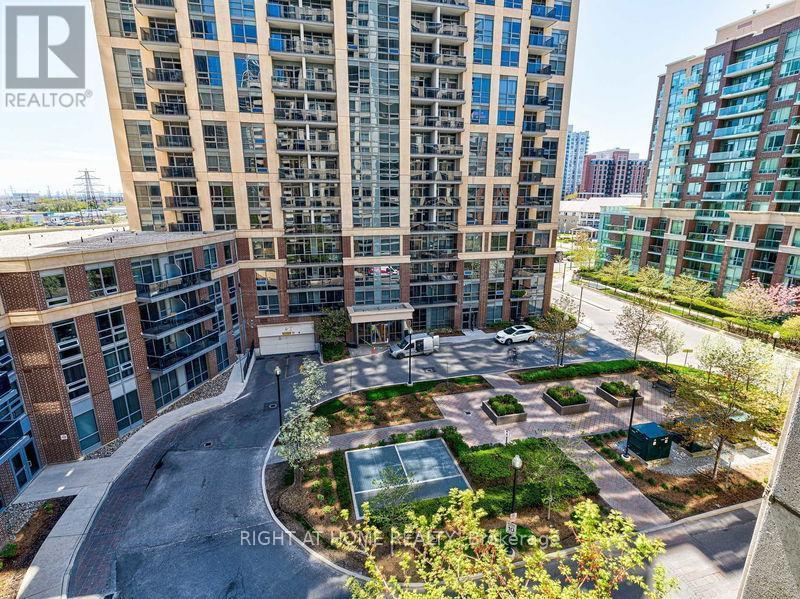
1006 - 5 MICHAEL POWER PLACE
Toronto (Islington-City Centre West), Ontario
Listing # W12135045
$2,400.00 Monthly
1+1 Beds
1 Baths
$2,400.00 Monthly
1006 - 5 MICHAEL POWER PLACE Toronto (Islington-City Centre West), Ontario
Listing # W12135045
1+1 Beds
1 Baths
Freshly painted & Spotless clean One Br plus Den Unit. Granite Kitchen Counter Tops, Ensuite Laundry, Lots Of Closet Space, Walk To Islington Subway, Ttc Terminal & Mississauga Transit Terminal. Minutes From Hwy#427, Gardiner. Includes: Underground Parking, Locker, Heat, Water, Cac and Amenities. (id:7526)
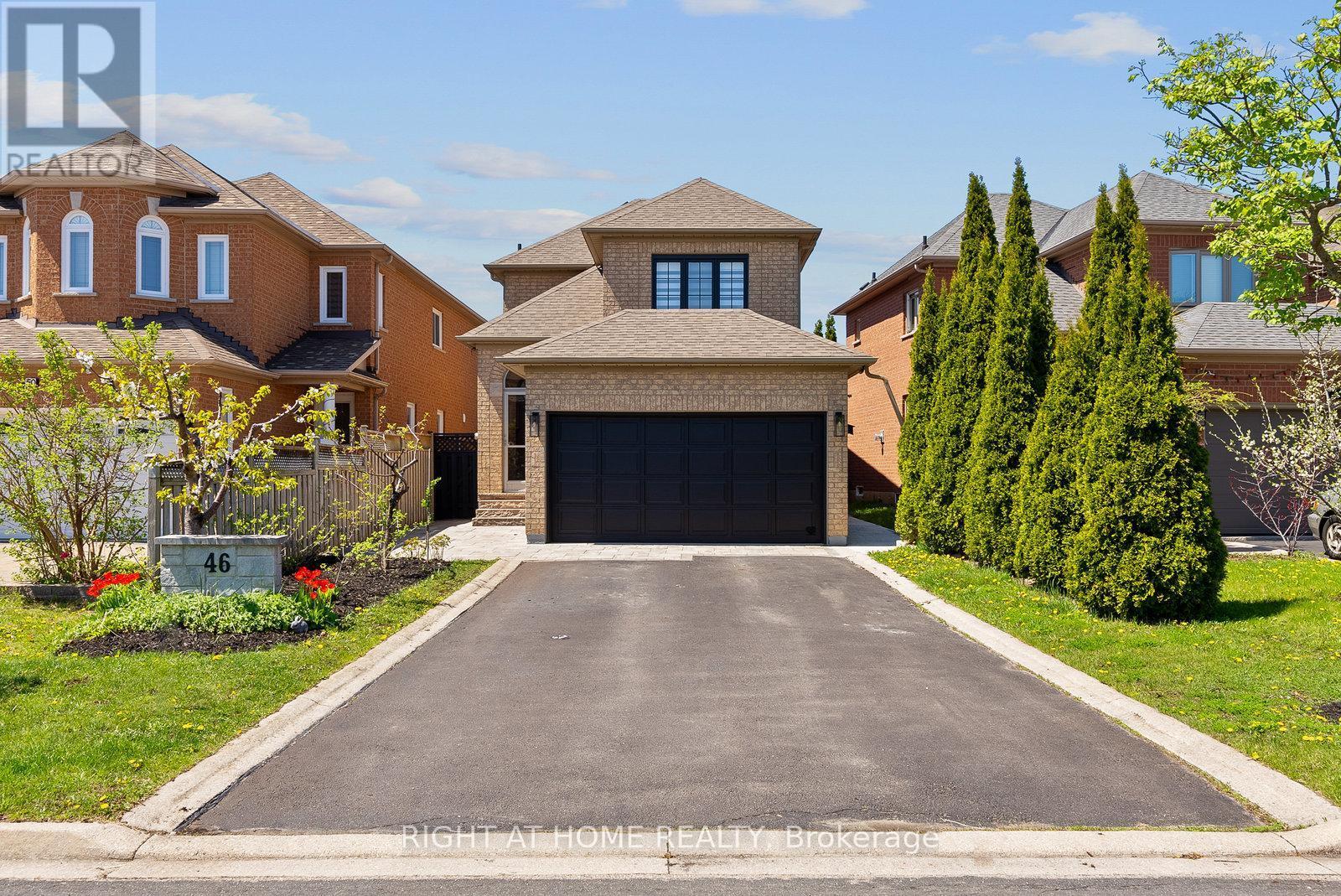
46 ELENA CRESCENT
Vaughan (Maple), Ontario
Listing # N12135234
$1,288,800
3+1 Beds
4 Baths
$1,288,800
46 ELENA CRESCENT Vaughan (Maple), Ontario
Listing # N12135234
3+1 Beds
4 Baths
***EXCEPTIONALLY CRAFTED WITH THE HIGHEST DEGREE OF PRIDE OF OWNERSHIP!!! UPGRADED PROFESSIONALLY DONE WAINSCOTTING / MILLWORK THRU OUT!!!UPGRADED BUILT-IN CUSTOM CABINETS / WALL UNITS / DESK!!! UPGRADED CUSTOM KITCHEN!!! UPGRADED CUSTOM BATHROOMS THRU-OUT!!!UPGRADED DOORS/HANDLES/HINGES/BASEBOARDS/TRIM THRU-OUT!!!UPGRADED HARDWOOD FLOORS!!!UPGRADED CROWN MOULDING!!!ACCENT WALL TREATMENTS!!!GARAGE ACCESS TO MAIN FLOOR!!!SERVICE STAIRS TO BASEMENT FROM GARAGE!!!WINE ROOM/COLD ROOM W/GLASS DOOR!!!UPGRADED FURNACE/HUMIDIER 2019!!!UPGRADED AIR CONDITIONING UNIT 2019!!!SHINGLES REPLACED 2020!!!OWNED HOT WATER TANK!!!APPROX 36 POTLIGHTS THRU-OUT!!!UPGRADED WINDOW COVERINGS!!!INTERLOCK FRONT PATIO AREA!!!FRONT ENTRANCE ENCLOSURE WITH UPGRADED FLOOR!!!GREENHOUSE IN REAR YARD!!!EXTERIOR SOFFIT LIGHTS!!!TONS OF SMART STORAGE SPACE!!!NO BROADLOOM!!!NO DISSAPPOINTMENTS HERE!!! BIGTIME WOW FACTOR THRU-OUT!!! (id:7526)
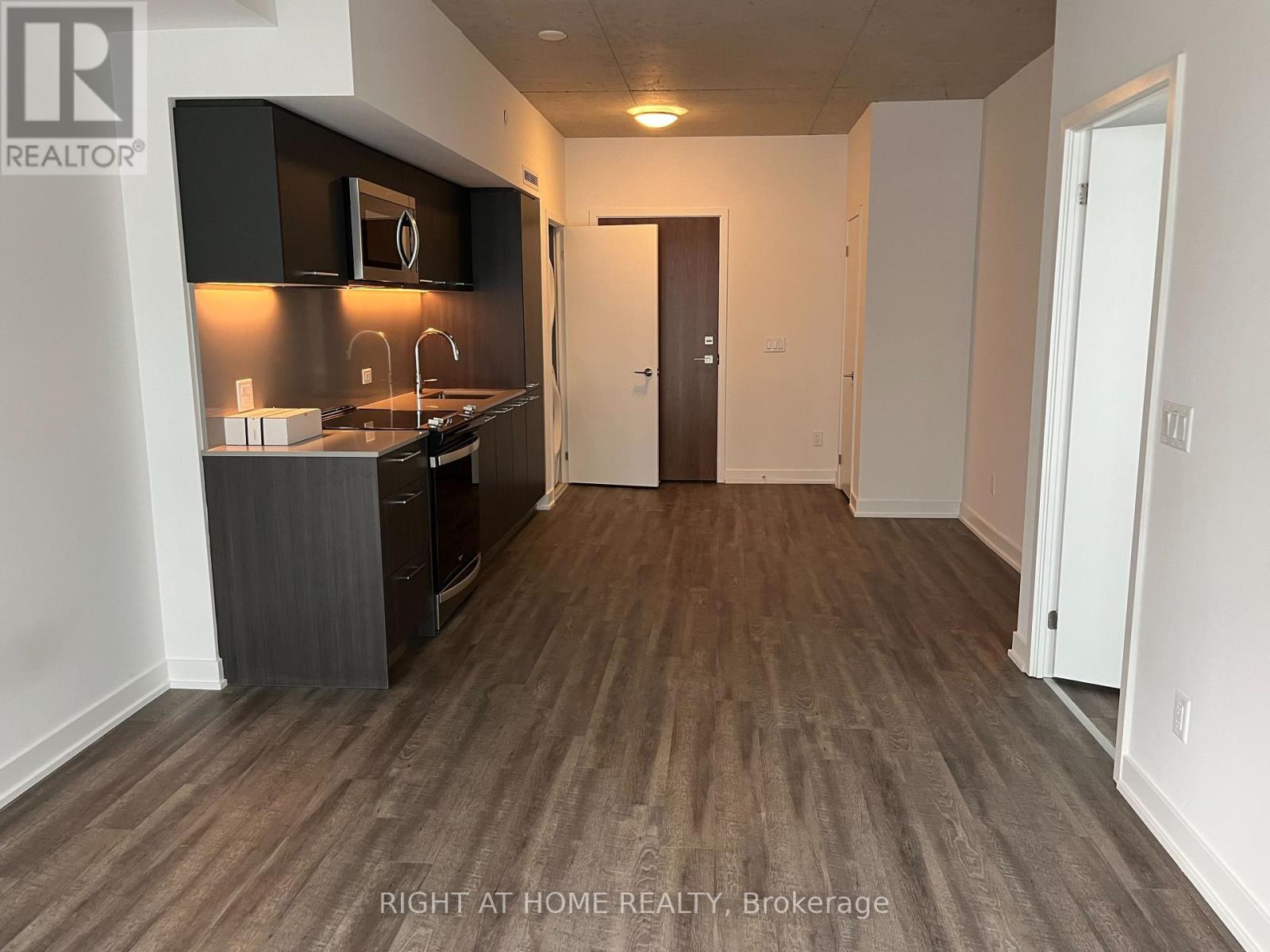
903 - 45 BASEBALL PLACE
Toronto (South Riverdale), Ontario
Listing # E12135323
$2,150.00 Monthly
1 Beds
1 Baths
$2,150.00 Monthly
903 - 45 BASEBALL PLACE Toronto (South Riverdale), Ontario
Listing # E12135323
1 Beds
1 Baths
Welcome To "Riverside Square Condos" at dynamic and master planned community!" Surrounded by parks, bike trails, style, shops, restaurants and recreation. 1 Bdrm Unit Features; 9ft high exposed concrete ceilings, open concept layouts. Elegant kitchen w/ integrated refrigerator & dishwasher, sleek stainless steel slide-in stove , modern cabinetry with quartz countertops & under cabinet valance lighting. wide-plank laminate flr throughout, Flr To Ceiling Windows In Bdrm & Liv Rm. Enjoy the neighboring building amenities; Fitness, Guest Suite, party Lounge, a rooftop oasis w/outdoor terrace & swimming pool. (id:7526)
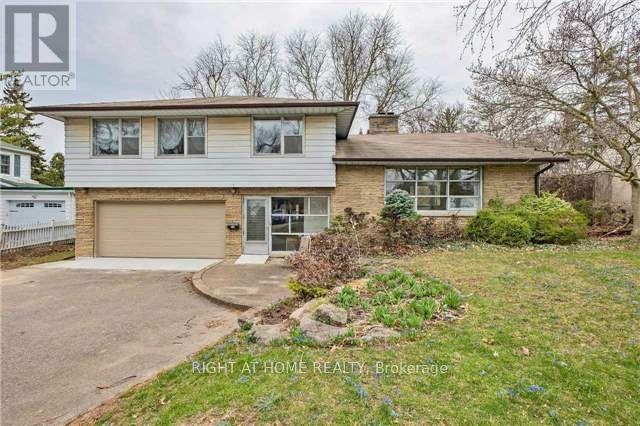
115 MAIN STREET S
Brampton (Downtown Brampton), Ontario
Listing # W12135559
$3,750.00 Monthly
4 Beds
3 Baths
$3,750.00 Monthly
115 MAIN STREET S Brampton (Downtown Brampton), Ontario
Listing # W12135559
4 Beds
3 Baths
Welcome to 115 Mains St S! This Exquisite 4 bedroom (Newly renovated) detached residence that offers an abundance of natural light. Located in the heart of Brampton downtown Step inside and be captivated by the elevated 9-ft ceiling that create an airy and spacious feel throughout. The Chefs kitchen, adorned with stainless steel appliances perfect for hosting. French doors seamlessly connect the Solarium to the outdoors, allowing for indoor and outdoor entertainment. Indulged in the spa-grade custom glass showers and soaker bathtubs, creating a luxurious retreat. Just minutes drive to local hospital, hwy, schools, grocery stores and all other essential amenities. Ascend the oakwood staircase to the upper level and discover the loft and peaceful bedrooms. Located in a quiet and walker friendly neighbourhood, this home is epitome of comfort and style. Don't miss the chance to make this idyllic haven yours and experience the perfect blend of luxury and nature. (id:7526)
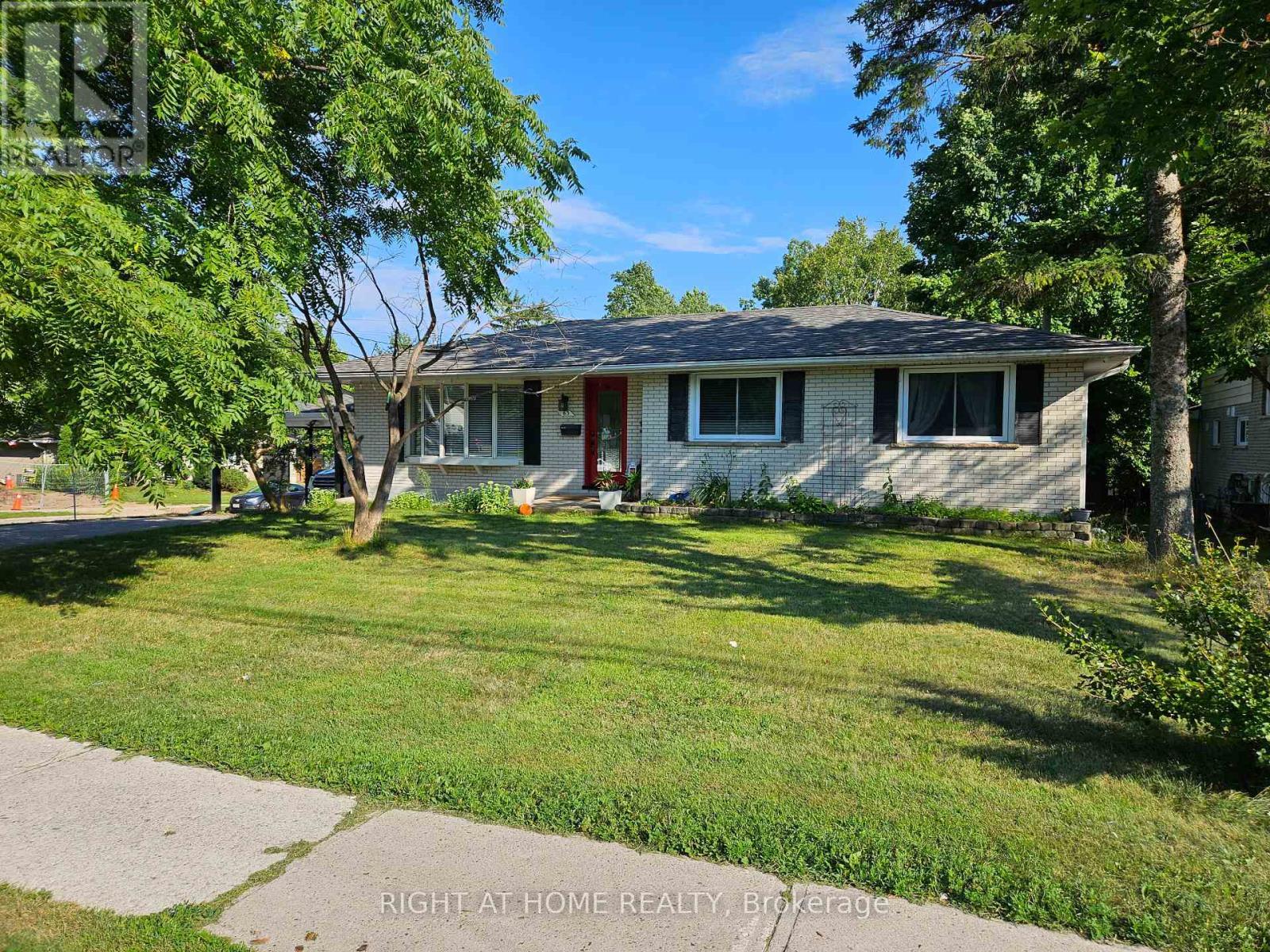
63 CUNDLES ROAD E
Barrie (Cundles East), Ontario
Listing # S12135757
$899,900
3+3 Beds
2 Baths
$899,900
63 CUNDLES ROAD E Barrie (Cundles East), Ontario
Listing # S12135757
3+3 Beds
2 Baths
Charming Ranch Bungalow Featuring A Separate Entrance Leading To A Newly Updated-Law Suite (2022) With two Bedrooms and Den, Main Level Complete With A Spacious Kitchen, Dining Room, An Open-Concept Living Room, Three Spacious Bedrooms, And A 4-Piece Bathroom, Peace Of Mind Offered By A Roof replacement (2016), Updated Windows And Front Door (2019), New Furnace And Air Conditioner (2019), Situated On An Oversized, Corner Lot Showcasing An Armour Stone Retaining Wall, And A Second Driveway Leading To A Detached 14'X26' Garage And An 8'X10' Shed, Perfectly Located Close To All In-Town Amenities, Shopping Opportunities, And Only Steps To Cundles Heights Public School, And Tall Trees Park. 2.026Fin.Sq.Ft (id:7526)
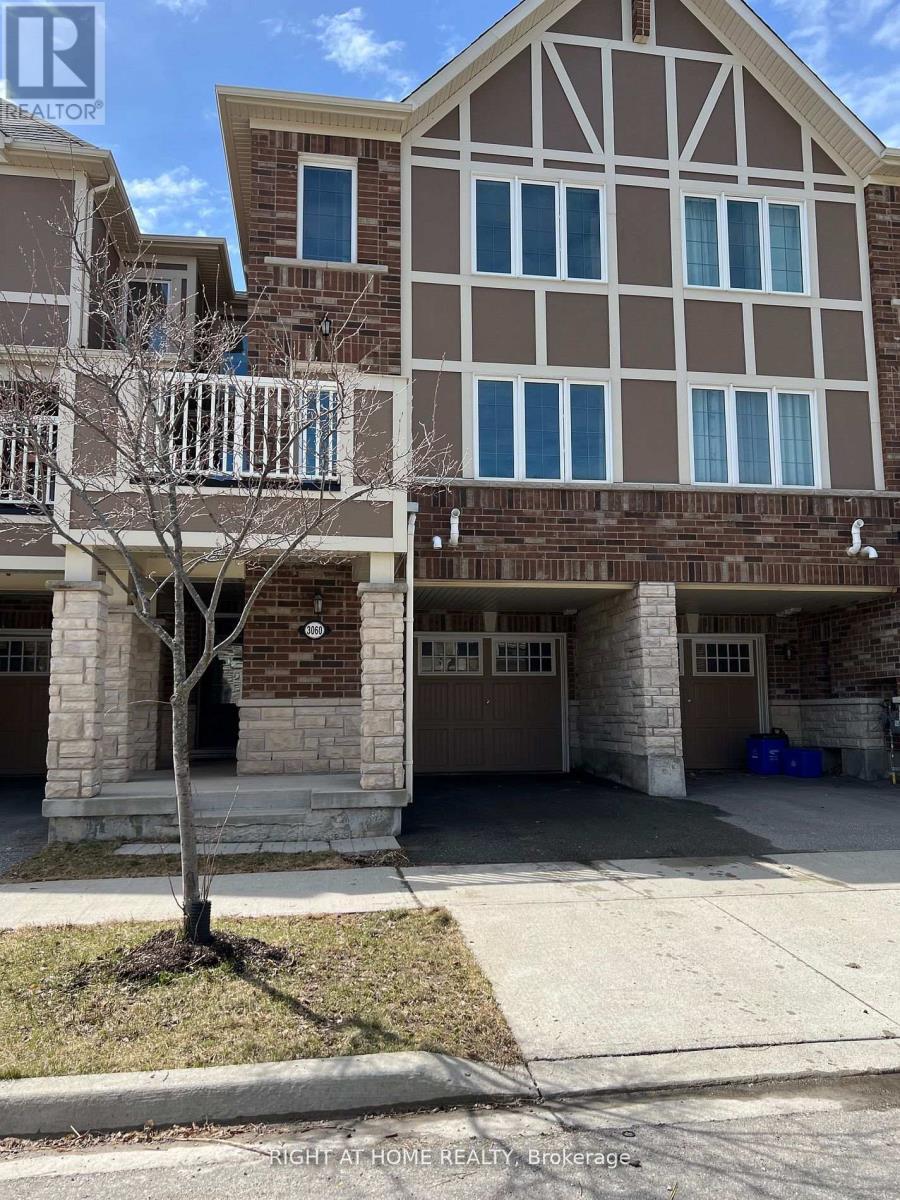
3060 MISTLETOE GARDENS
Oakville (GO Glenorchy), Ontario
Listing # W12135798
$3,200.00 Monthly
3 Beds
3 Baths
$3,200.00 Monthly
3060 MISTLETOE GARDENS Oakville (GO Glenorchy), Ontario
Listing # W12135798
3 Beds
3 Baths
3 Bdrm Townhome In New Rural Oakville Area. Open Concept Kitchen Combine W Dining And Great Room With Entrance To Huge Balcony. Oversize Kitchen With Granite Countertop All Windows Covering. Master Bedroom Has Walk In Closet And Glass Shower.2 Separate Bedrooms Give Privacy To Master Bedroom. Walking Distance To English And French Immersion Oodenawi Public School. Tenant responsible for all the utilities and tenant Insurance. (id:7526)
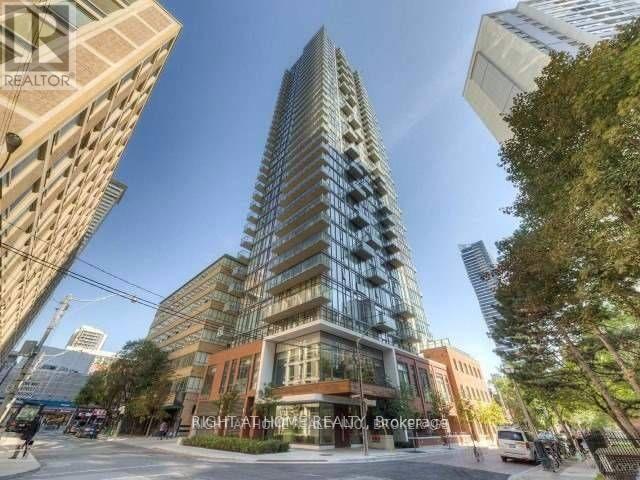
3508 - 75 ST NICHOLAS STREET
Toronto (Bay Street Corridor), Ontario
Listing # C12134006
$2,300.00 Monthly
1 Beds
1 Baths
$2,300.00 Monthly
3508 - 75 ST NICHOLAS STREET Toronto (Bay Street Corridor), Ontario
Listing # C12134006
1 Beds
1 Baths
Welcome to this stunning penthouse suite on the Penhouse/35th floor, offering unobstructed, breathtaking city views in one of Torontos most desirable and dynamic neighbourhoods Yorkville. Nestled between the exclusive boutiques of Yorkville and the buzz of Bay & Bloor, this is urban living at its finest.Step into a beautifully maintained unit with 9-foot ceilings, modern appliances, and carpet-free finishes featuring sleek laminate flooring throughout and tile in wet areas. The bright, open-concept layout and sky-high views create an airy, elevated feel from the moment you walk in.Enjoy resort-style amenities including a fully equipped fitness centre, party room, rooftop garden, and visitor parking. Prime Location Highlights:Just steps to Bloor-Yonge Subway Station for unmatched city access Surrounded by world-class dining, luxury shopping, and art galleries, Minutes to University of Toronto and Toronto Metropolitan University (Ryerson), Walkable to cafes, fine dining, grocery stores, and cultural landmarks. Whether you're a young professional, student, or investor, this unit offers the perfect blend of convenience, luxury, and vibrant city living. (id:7526)
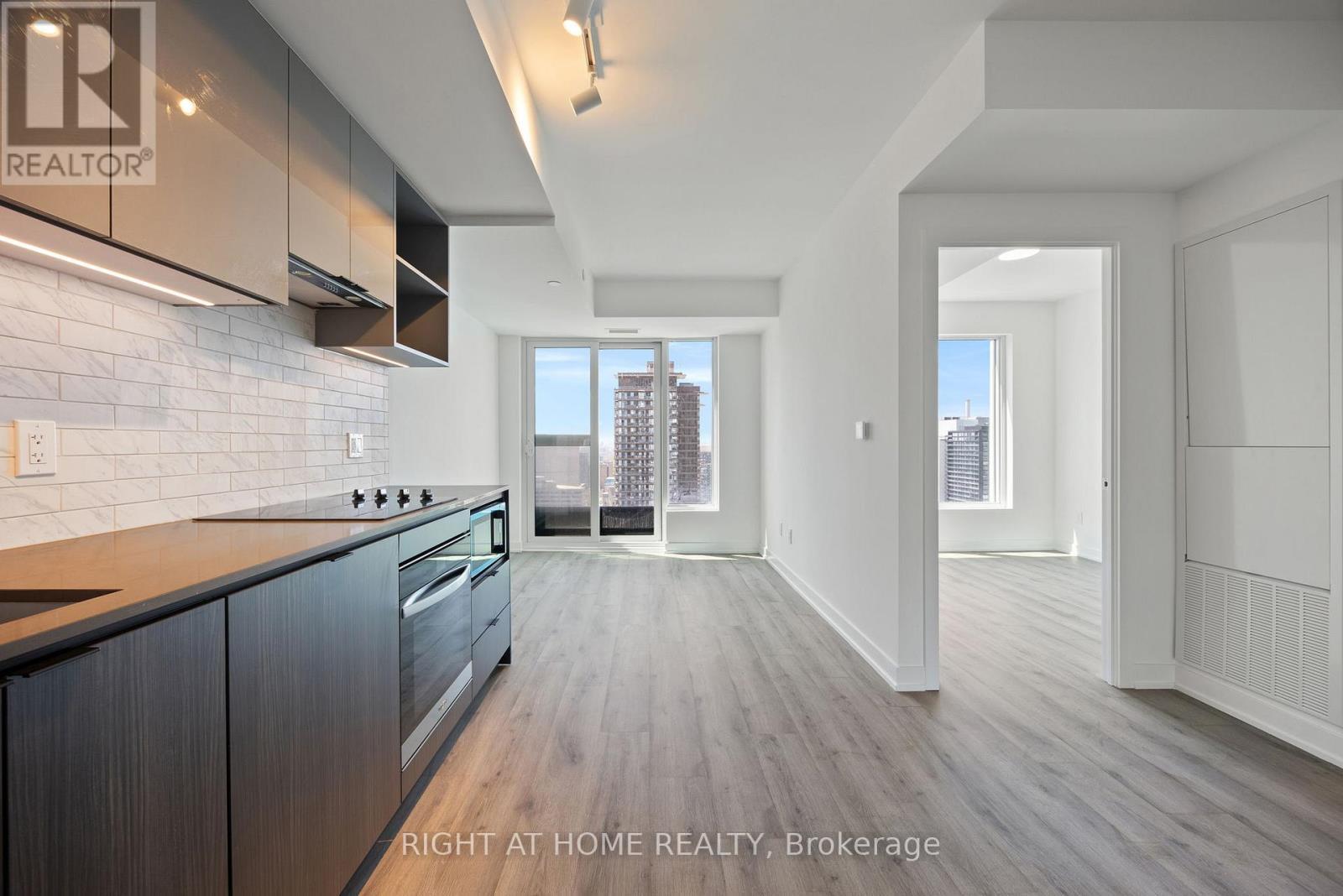
3616 - 252 CHURCH STREET
Toronto (Church-Yonge Corridor), Ontario
Listing # C12134741
$2,300.00 Monthly
1 Beds
1 Baths
$2,300.00 Monthly
3616 - 252 CHURCH STREET Toronto (Church-Yonge Corridor), Ontario
Listing # C12134741
1 Beds
1 Baths
Brand New Condo in Prime Downtown Location! Live in the heart of Toronto just steps from Dundas Square, Yonge Street, the Eaton Centre, and the Yonge subway line. This never-lived-in 1-bedroom, 1-bathroom unit offers sleek, modern finishes and large windows that flood the space with natural light and showcase dynamic city views. Enjoy built-in appliances, a smart layout, and a vibrant urban lifestyle. High-speed internet is included in the rent. Building Amenities: 24/7 Concierge & Security, Fully Equipped Fitness Centre, Outdoor BBQ Terrace, Co-working Lounge, Games Room, Party Room. Located in one of the most connected neighbourhoods in the city, this condo is perfect for young professionals seeking convenience, style, and access to top-tier dining, shopping, and entertainment. (id:7526)
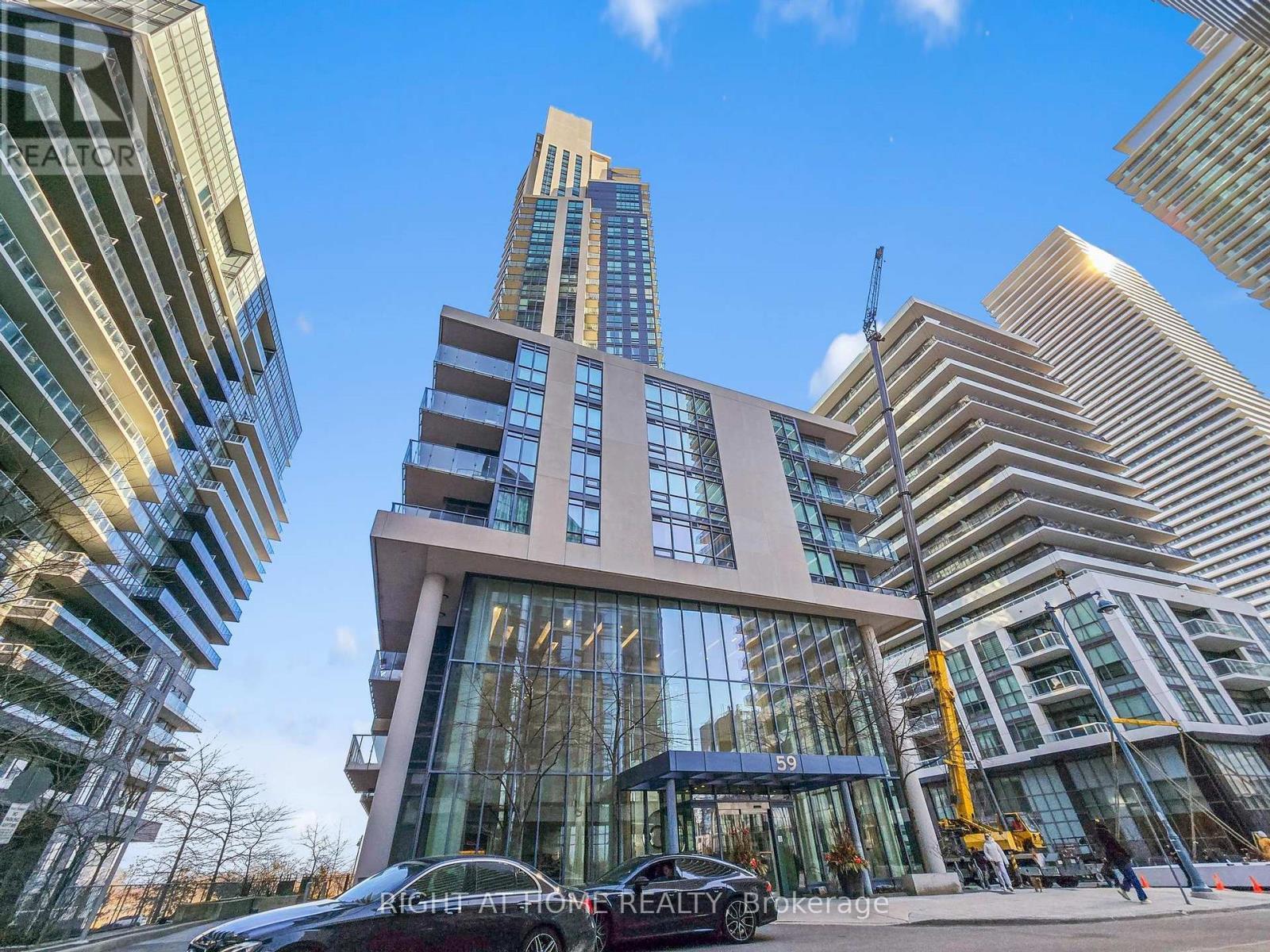
715 - 59 ANNIE CRAIG DRIVE
Toronto (Mimico), Ontario
Listing # W12134781
$735,000
2 Beds
2 Baths
$735,000
715 - 59 ANNIE CRAIG DRIVE Toronto (Mimico), Ontario
Listing # W12134781
2 Beds
2 Baths
Welcome to Ocean Club, one of the most sought after and well managed buildings in the Mimico area! This beautiful building sits waterfront in one of the liveliest areas of Toronto. Check out this gorgeous 2 bedroom 2 bathroom unit with Lake Ontario views from the balcony. You'll love this spacious unit with 9 foot ceilings, floor to ceiling windows, and a stunning modern kitchen with granite countertops. The primary bedroom boasts a rarely offered large walk-in closet, as well as a 4 piece ensuite bathroom. The spacious second bedroom offers glass sliding doors and a closet, perfect for various different uses. The second bathroom is ideal for guests with a large walk-in shower. This unit also comes with a huge 10'x 4' locker and parking on the same level. This condo is conveniently located walking distance from all amenities and only a 15 min drive to Downtown Toronto. Don't miss out on moving into this condo before summer starts! (id:7526)
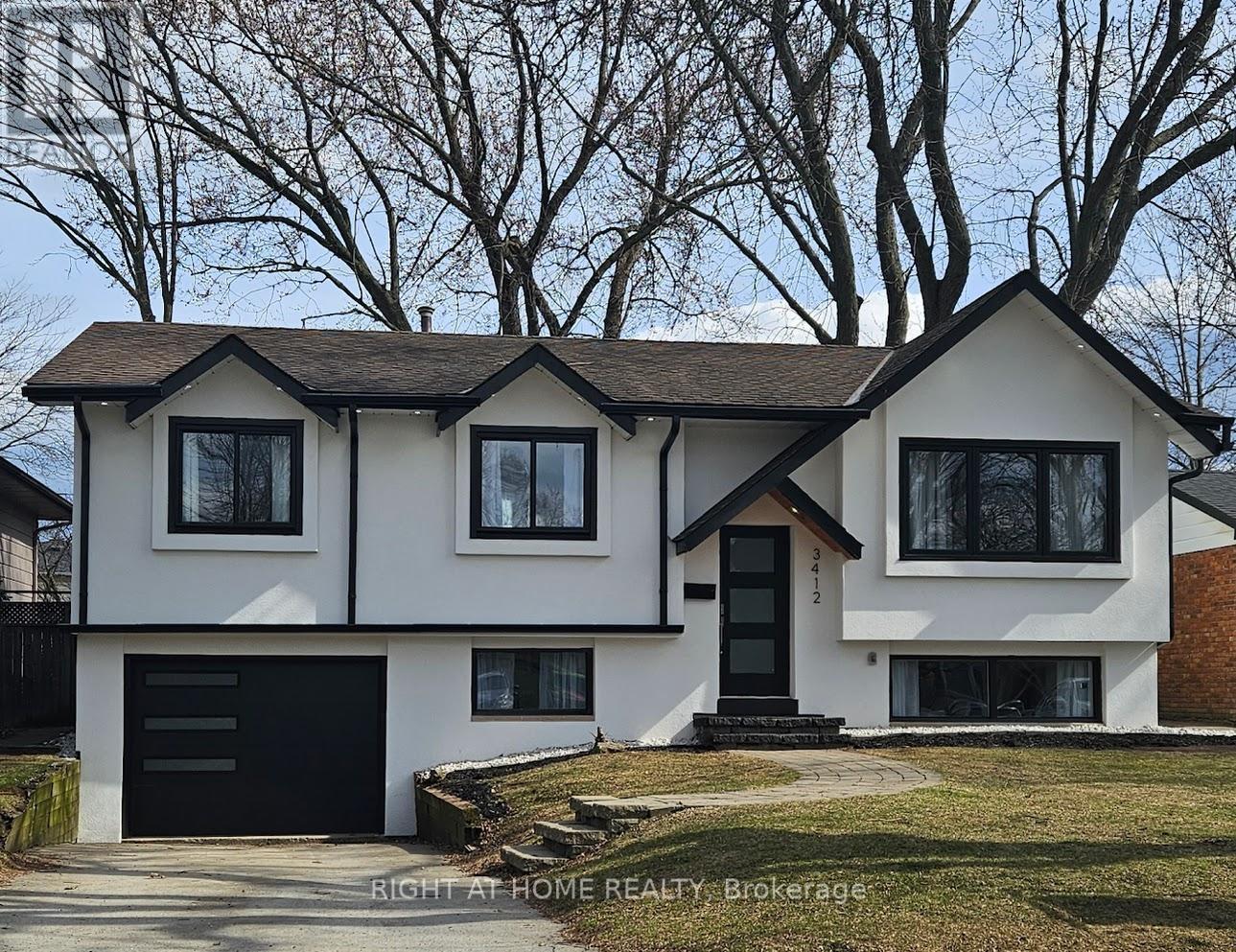
3412 PUTTER PLACE
Burlington (Roseland), Ontario
Listing # W12134419
$1,299,000
3+1 Beds
2 Baths
$1,299,000
3412 PUTTER PLACE Burlington (Roseland), Ontario
Listing # W12134419
3+1 Beds
2 Baths
Unique opportunity to own a fully renovated inside and out home on a peaceful & private cul-de-sac. Nestled in the highly sought after Roseland community in south Burlington, this beautifully crafted 3+1 bedroom, 2 full bathroom raised modern bungalow offers about 1800 sqft of living space with a rare combination of high-end finishes, luxurious amenities, and thoughtful design. Perfectly suited for those who appreciate both style and functionality, this home is truly remarkable. Features include, luxury vinyl plank flooring throughout, wood stairs, open concept design, custom kitchen with quartz counters, large island, built in wall oven, gas stove top, two toned cabinets, pendant lighting, access to brand new backyard deck, barn doors on closets, spacious bedrooms, main bathroom with double sinks. Fully finished basement comes equipped with a cozy fireplace that can be used as a rec room/ office/ play room, family room or a combination thereof. The lower level also has a 4th bedroom w/ walk in closet, gorgeous 3 pc bathroom w/ a walk in shower and glass doors, and an entrance to the garage. This home is perfect for the most discerning buyer...come take a look before its gone! (id:7526)
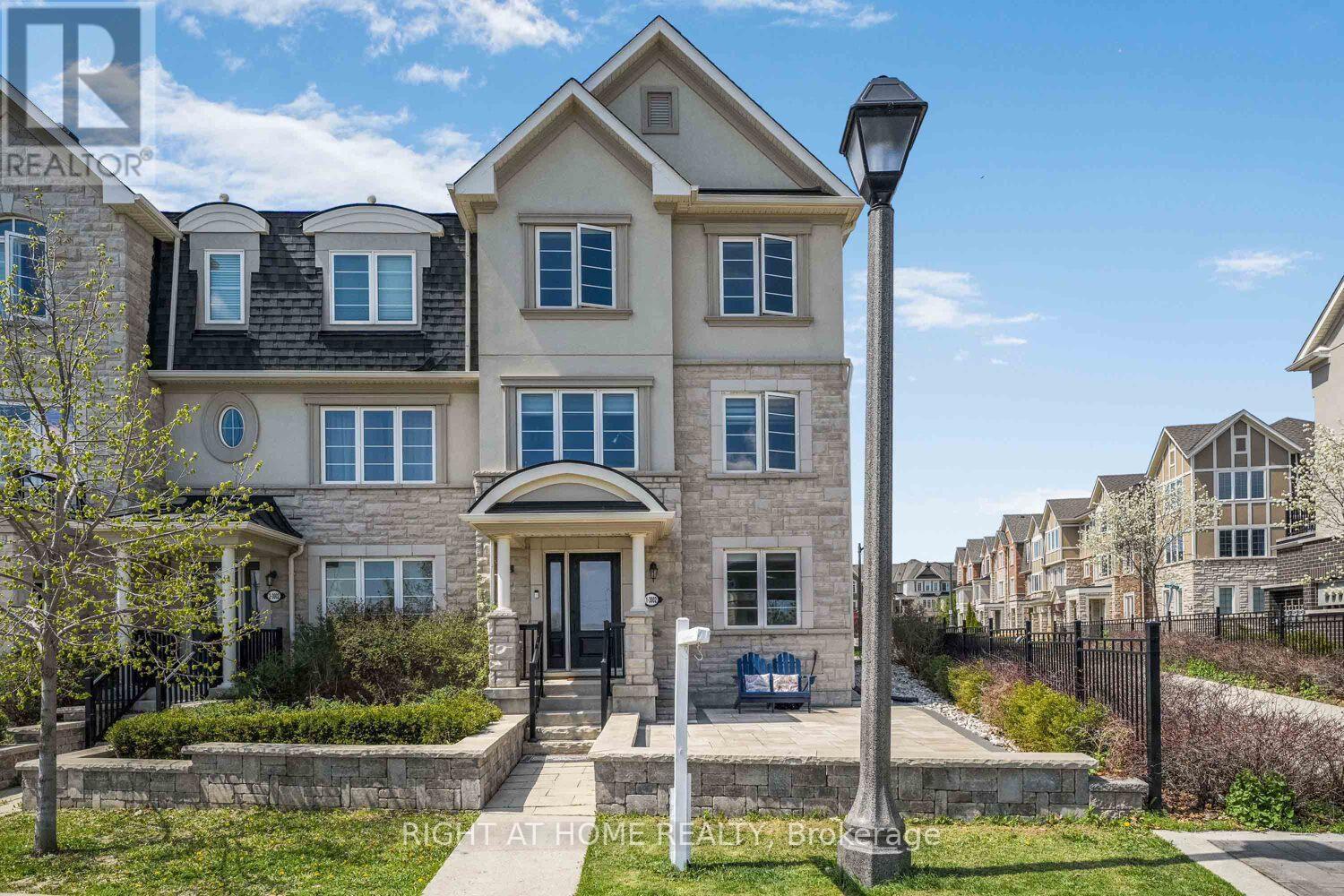
1 - 3002 PRESERVE DRIVE
Oakville (GO Glenorchy), Ontario
Listing # W12133100
$998,000
4 Beds
4 Baths
$998,000
1 - 3002 PRESERVE DRIVE Oakville (GO Glenorchy), Ontario
Listing # W12133100
4 Beds
4 Baths
Welcome to this stunning 4-bedroom, 4-bathroom corner-unit freehold townhouse in the prestigious Preserve neighbourhood. Facing south and overlooking a scenic pond, this sun-filled home offers a bright and inviting atmosphere all day long. The spacious layout features a modern kitchen with stainless steel appliances, open-concept living and dining areas, and large windows throughout. The luxurious primary bedroom includes an ensuite bathroom and a walk-in closet. With four well-appointed bathrooms, there's comfort for the whole family. Enjoy the privacy of a corner unit, large open balcony, interlocking private yard space, and a rare double-car garage. Located close to major amenities, top-rated schools, parks, and shopping, this home offers the perfect blend of luxury, style, and convenience. Ideal for families or professionals, this property is a true gem in one of the city's most desirable communities. Don't miss your chance to own a piece of modern elegance in the heart of the Preserve! (id:7526)
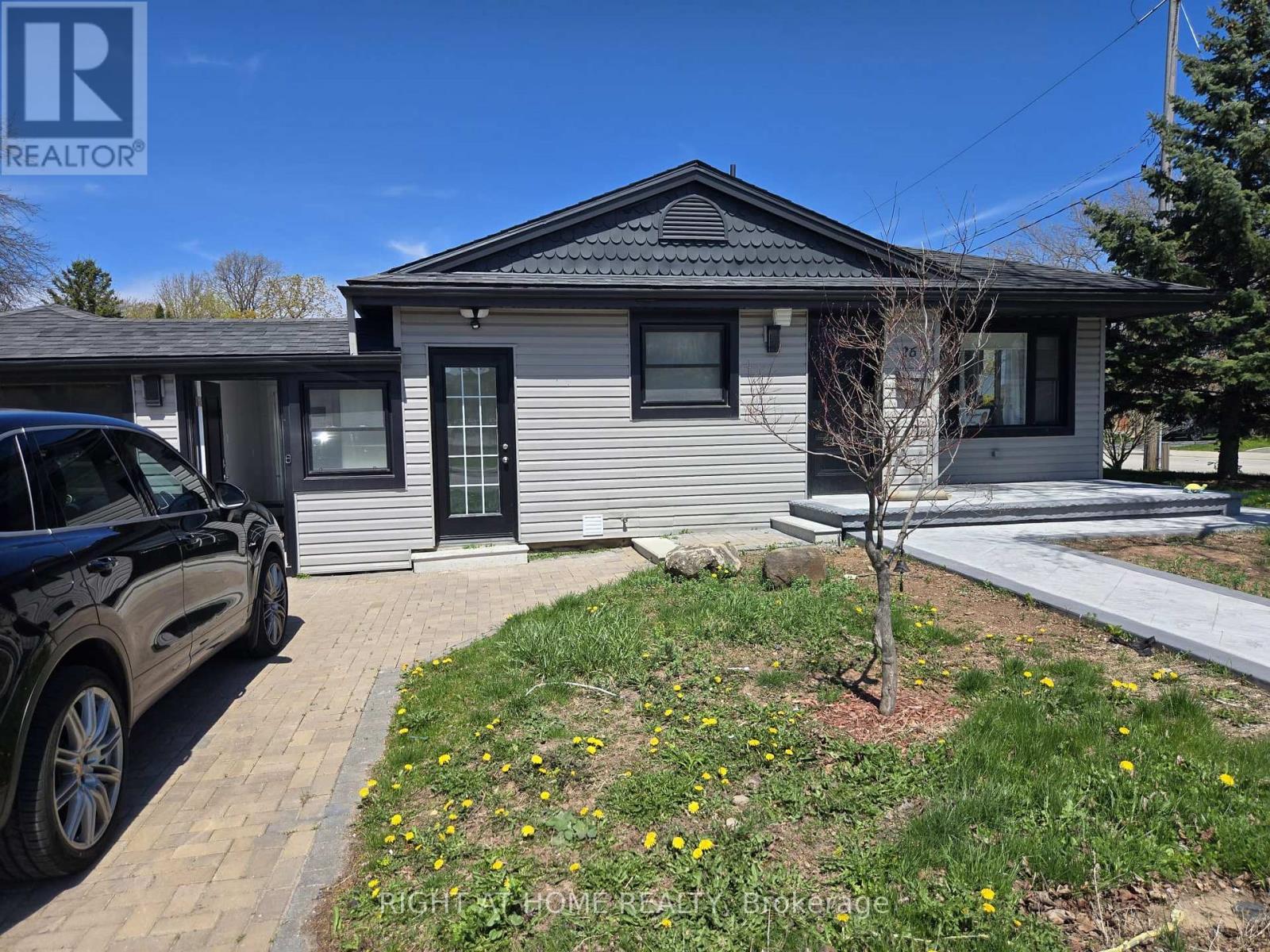
26 OLIVE STREET STREET
Grimsby (Grimsby Beach), Ontario
Listing # X12133553
$1,950.00 Monthly
2 Beds
1 Baths
$1,950.00 Monthly
26 OLIVE STREET STREET Grimsby (Grimsby Beach), Ontario
Listing # X12133553
2 Beds
1 Baths
Newly built, spacious, full of light, beautiful legal basement apartment only for lease with separate entrance from front of the house with 2 bedrooms, one upgraded full bathroom and upgraded kitchen with quartz counter-top, back splash. 2 car parking spaces (To be designated by the Landlord) on driveway. New appliances including dishwasher. Just in front of the school, beside the only plaza in that area, close to the highway & city center. Basement tenant(s) to pay 35% of utility bills. (id:7526)
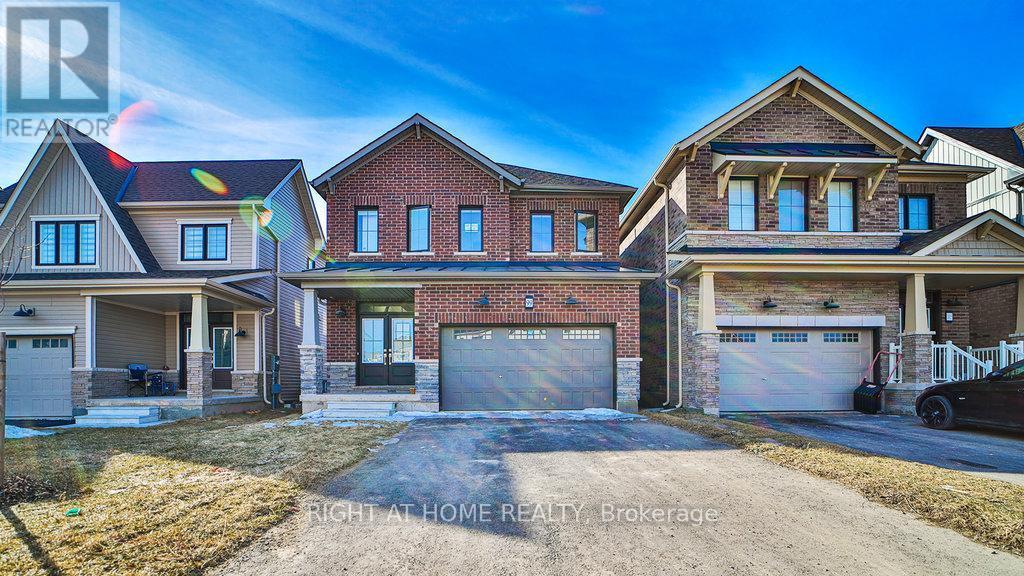
99 STERN DRIVE
Welland (Dain City), Ontario
Listing # X12133345
$729,000
4 Beds
3 Baths
$729,000
99 STERN DRIVE Welland (Dain City), Ontario
Listing # X12133345
4 Beds
3 Baths
Stunning 2-Story Detached Home With A Double Car Garage, Located In The Sought-After Empire Canal Community In Welland. Just One Year Old, This Home Offers A Water-Inspired Lifestyle With Boardwalks, Trails, And Proximity To Lake Erie. Featuring 4 Spacious Bedrooms, 2.5 Baths, An Open-Concept Kitchen, Living, And Dining Area With Brand-New Stainless Steel Appliances, And A Large Master Suite With A Walk-In Closet. The Second Bedroom Also Includes A Walk-In Closet, While The Upper-Level Laundry Room Comes Equipped With A New Washer And Dryer. Freshly Painted With Cleaned Carpets, This Home Is Move-In Ready! Nestled In The Fast-Growing Dain City Community, Minutes From Port Colborne, Nickel Beach, And The Welland Canal. With Hondas $15 Billion EV Supply Plant Investment Bringing Jobs And Population Growth, This Location Offers Incredible Value For First-Time Buyers, Young Families, And Retirees. Enjoy Boating, Fishing, Hiking, And Easy Access To Niagaras Wine Route, Fallsview Casino, And The U.S. Border. The Above-Ground Basement Is Ready To Be Finished, Offering Plenty Of Sunlight And Storage. Don't Miss This Opportunity! OPEN HOUSE MAY 10+11 2-4 PM! (id:7526)
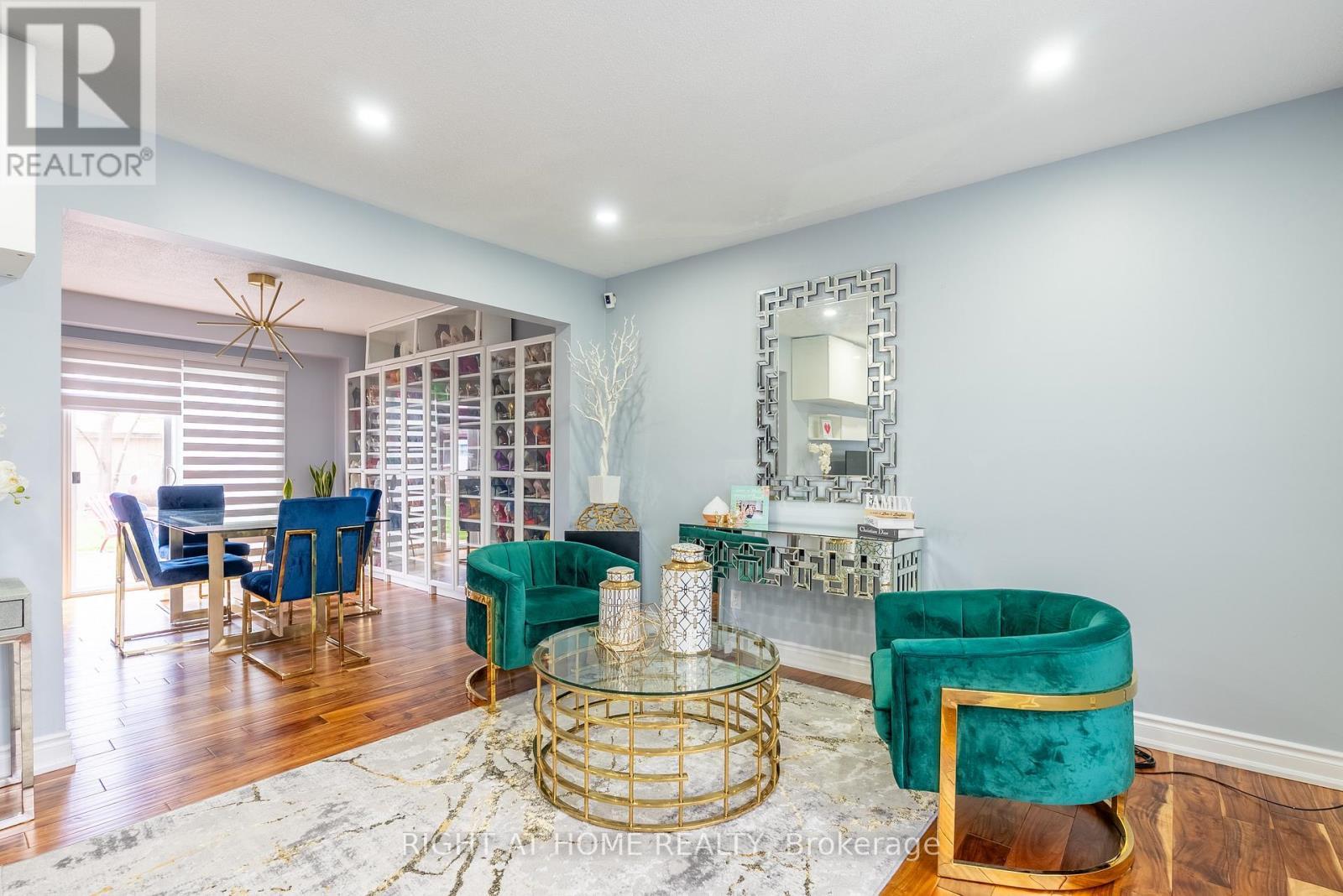
162 MOUNTAINVIEW ROAD S
Halton Hills (Georgetown), Ontario
Listing # W12133721
$1,088,888
4+1 Beds
3 Baths
$1,088,888
162 MOUNTAINVIEW ROAD S Halton Hills (Georgetown), Ontario
Listing # W12133721
4+1 Beds
3 Baths
Welcome to this charming, bright and beautifully upgraded 4+1 Bdr, 3 Bth home is designed with modern living in mind. Step into a fully open-concept layout creates a seamless flow throughout the main floor, allowing for easy movement and interaction. Main floor featuring a modern Chef-inspired kitchen with new cabinetry W/a spacious breakfast area, large quartz island, mosaic backsplash, under-cabinet lighting, and deep cabinets offering plenty of storage. All new SS appl include a fridge with a water line. Main floor stackable High-end Electrolux front load washer/dryer, pot lights, stylish Zebra blinds, hand scraped hardwood floor throughout making this home a perfect blend of comfort, functionality, and a vibrant lifestyle. An abundance of windows floods the interior with natural sunlight, enhancing the warm and inviting atmosphere. Enjoy seamless indoor-outdoor living with a convenient walk-out to a large covered deck, pool-sized backyard with 5 Ring in/outdoor cameras for optimal security. The backyard is an entertainers paradise for summer BBQs, watching the kids play and plenty of space to relax or host gatherings. All bathrooms boast upgraded finishes, adding a touch of luxury to every corner of the home. The sep entrance bsmt offers a 1-bdr suite, heated flooring, gas fireplace, 3-Piece BTH, private laundry room and kitchen for extra income. Currently it's tenanted to a quiet, A+++ tenant and a medium sized dog for $1,850/month + 30% utilities. Could stay or leave. This home is located steps from a park, walking distance to amenities and elementary schools, and easy access to Hwy 401, making commuting a breeze. The textured concrete driveway provides parking for up to 7 vehicles! You truly have to see this home in person to appreciate the care and thoughtful upgrades throughout! Updates: Kitchen Reno ('21), Hardwood flooring ('21), Insulated Shingles ('22), Water Softener ('23), Exterior Painting ('24), Electrolux Washer/Dryer ('23), Zebra blinds ('23). (id:7526)
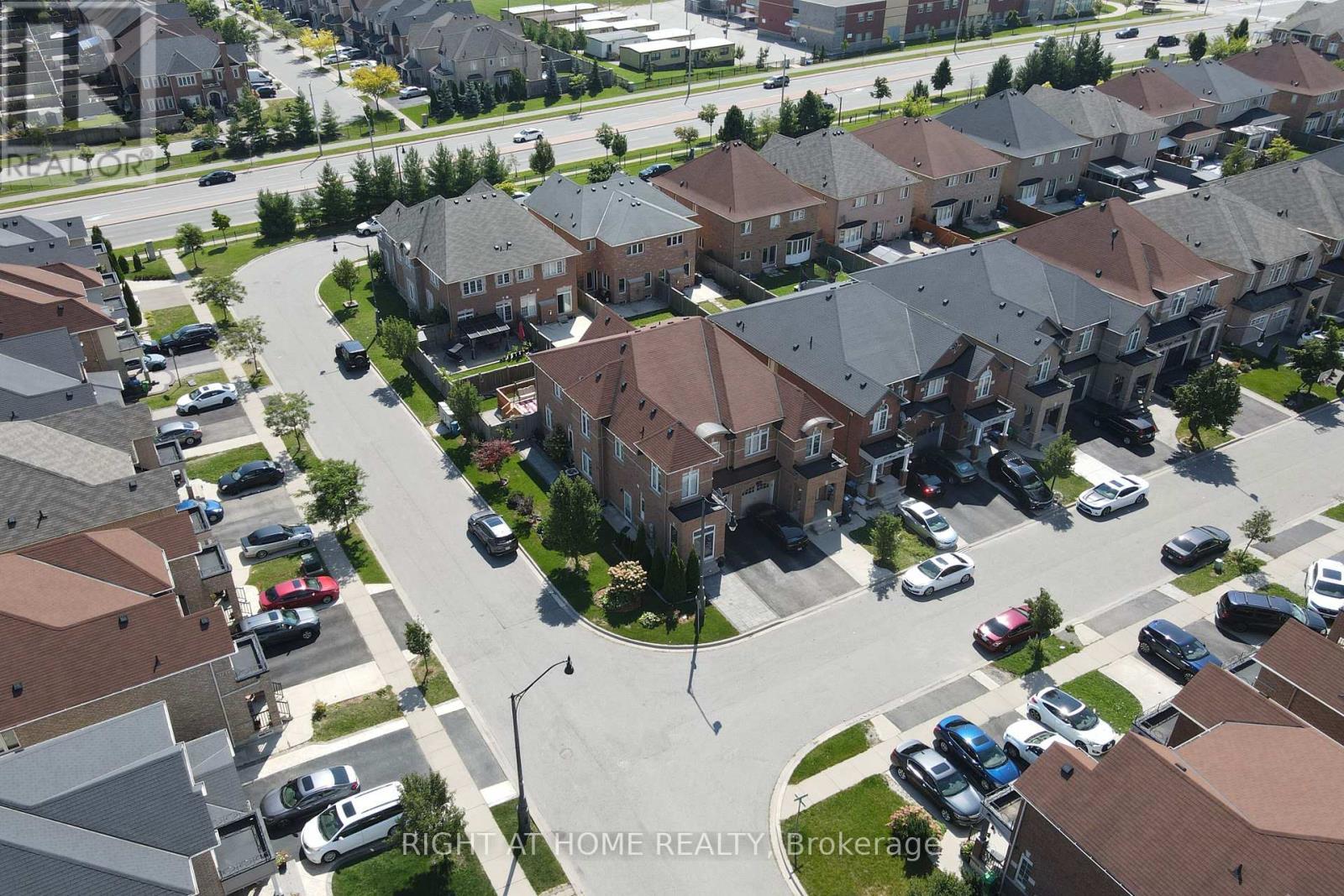
LOWER - 33 WASAGA ROAD
Brampton (Credit Valley), Ontario
Listing # W12132527
$1,800.00 Monthly
2 Beds
1 Baths
$1,800.00 Monthly
LOWER - 33 WASAGA ROAD Brampton (Credit Valley), Ontario
Listing # W12132527
2 Beds
1 Baths
TWO BEDROOMS WITH ONE FULL WASHROOM - BASEMENT APARTMENT IN A CORNER LOT SEMI DETACHED HOME IN CREDIT VALLEY. PAVED SEPARATE ENTRANCE FROM THE SIDE. SPACIOUS BRIGHT AND VERY CLEAN. CARPET FREE HOME. OPEN CONCEPT KITCHEN AND FULL-SIZE ENSUITE LAUNDRY. COMES WITH ONE DESIGNATED PARKING SPOT ON THE DRIVEWAY. CLOSE TO MOUNT PLEASANT GO STATION, HWY ACCESS, GREAT SCHOOL DISTRICT, PUBLICTRANSIT/SHOPPING WITHIN WALKING DISTANCE. VACANT PROPERTY. SHOWINGS ANYTIME. IMMEDIATE OCCUPANCY. BRIGHT & SPACIOUS CORNER LOT SEMI DETACHED BASEMENT APT. CARPET FREE. ENSUITE LAUNDRY. SUITABLE FORA COUPLE/SMALL FAMILY. IMMEDIATE OCCUPANCY. GREAT CREDIT VALLEY LOCATION. (id:7526)
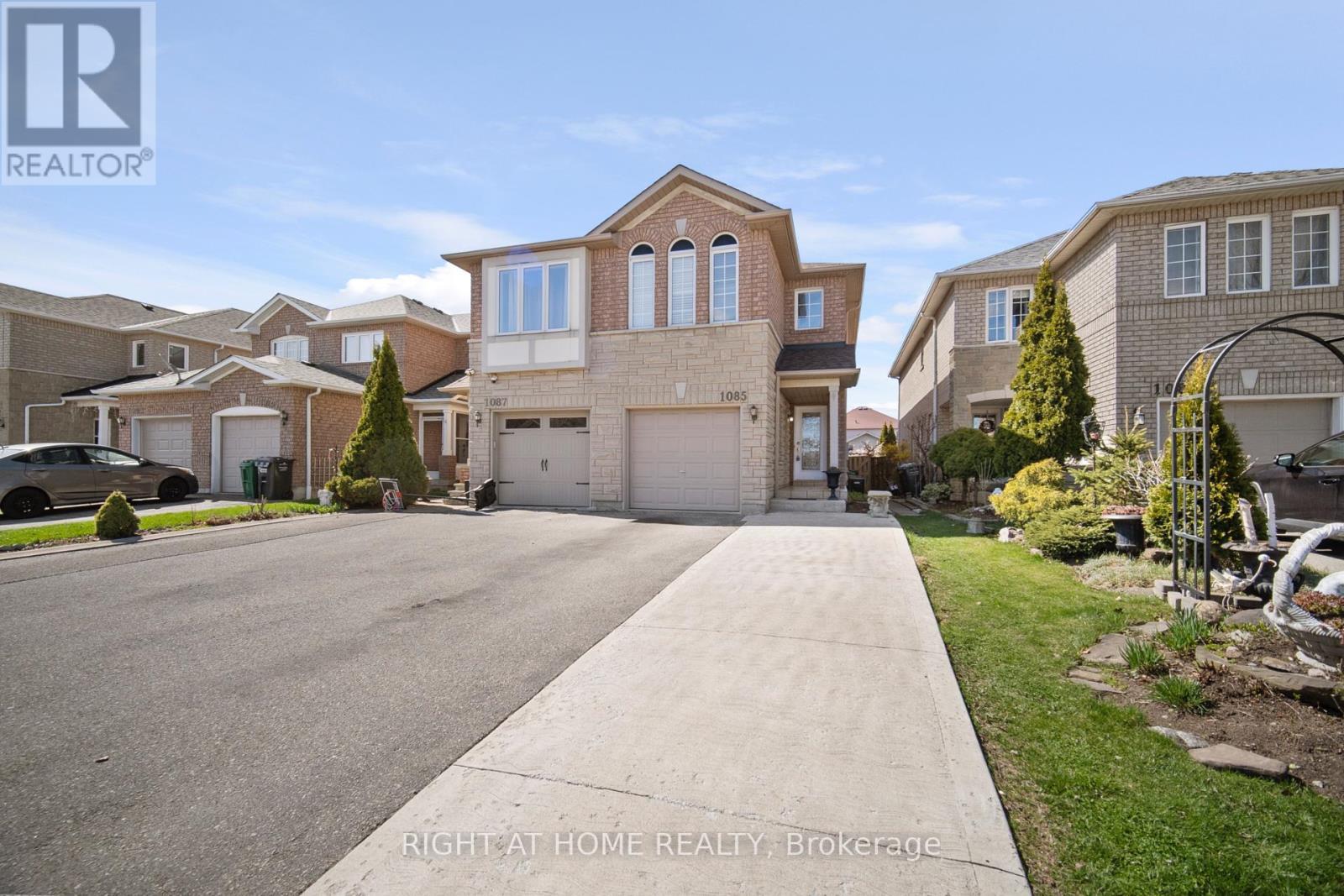
1085 FOXGLOVE PLACE
Mississauga (East Credit), Ontario
Listing # W12132521
$1,130,000
3 Beds
3 Baths
$1,130,000
1085 FOXGLOVE PLACE Mississauga (East Credit), Ontario
Listing # W12132521
3 Beds
3 Baths
Welcome to this exceptional 3-bedroom, 2.5-bath semi-detached home, nestled on a quiet,family-friendly street in the heart of East Credit, Mississauga. Proudly owned by the samefamily for 25 years. Thoughtfully updated and beautifully maintained, this residenceseamlessly blends modern upgrades with timeless charm offering the perfect balance ofcomfort, style, and convenience. Step into a sun-filled open-concept main floor, where naturallight pours through large windows, highlighting elegant finishes and a warm, invitingatmosphere. The stylish kitchen flows effortlessly into the living and dining areas, creatinga functional and open space ideal for both everyday living and entertaining. From the livingarea, walk out to a spacious deck and private backyard the perfect setting for summer BBQs,morning coffee, or relaxing with friends. Enjoy the convenience of main floor laundry withgarage access, adding everyday functionality without compromising style. Upstairs, youll findthree generously sized bedrooms, including a peaceful primary retreat complete with a privateensuite. The finished basement provides versatile space for a cozy family room, home office,gym, or guest suite. With parking for up to 5 vehicles, this home offers rare convenience in ahighly sought-after area. Ideally located close to schools, beautiful parks, shopping, dining,and major highways, this is a rare opportunity to own a truly move-in-ready home in one ofMississaugas most desirable communities. (id:7526)
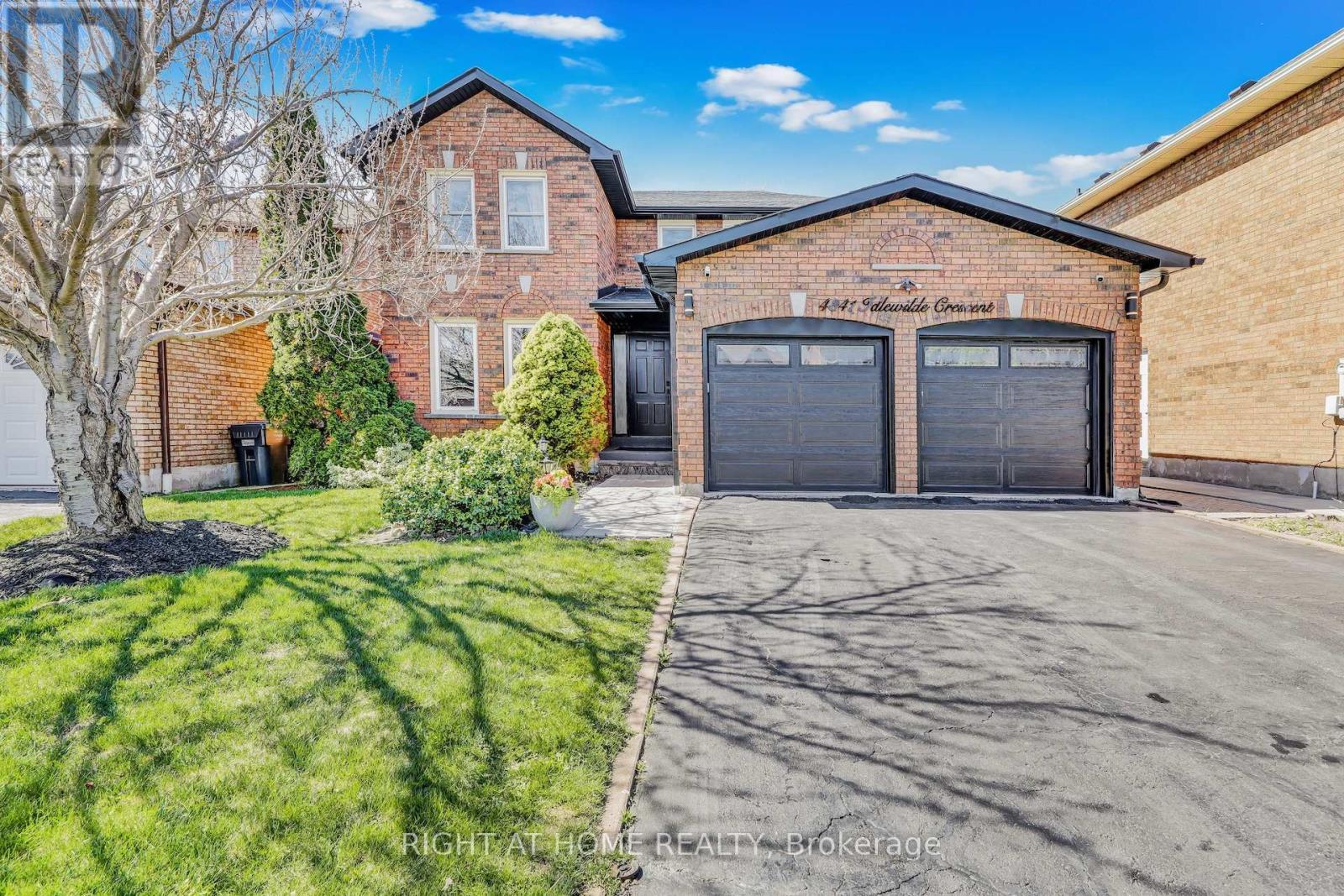
4341 IDLEWILDE CRESCENT
Mississauga (Central Erin Mills), Ontario
Listing # W12132538
$1,699,000
4 Beds
3 Baths
$1,699,000
4341 IDLEWILDE CRESCENT Mississauga (Central Erin Mills), Ontario
Listing # W12132538
4 Beds
3 Baths
Discover Your Dream Home in Mississauga's Credit Valley. Welcome to an exceptional opportunity in one of Mississauga's most coveted neighborhoods! This charming residence, nestled on a generous 124.67x45.93 foot lot, offers a perfect blend of luxury, comfort, and convenience. Located just steps away from shopping, schools (Credit Valley PS) and Day care Centre, Credit Valley hospital, and surrounded by lush greenery, this home presents the ideal retreat for those seeking both urban amenities and a peaceful sanctuary. The tranquil ambiance of the Credit Valley neighborhood is known for its residential comfort convenience and distinctive charm, making it an enviable location for families and professionals alike. This almost 2800 sq. ft. house thoughtfully designed layout to maximizes space, with expansive living areas and cozy, inviting bedrooms. Imagine unwinding by the fireplace in the living room or enjoying your morning coffee in the sun-filled kitchenette, overlooking the serene garden and yard. Whether you're seeking a forever family home, a savvy investment opportunity, or the potential for future growth, this property offers versatility, size and value. For investors, the prime location and unique potential make this an exceptional opportunity to unlock significant returns. Don't miss out on this rare find! Schedule a viewing today and see for yourself the possibilities this home holds! (id:7526)
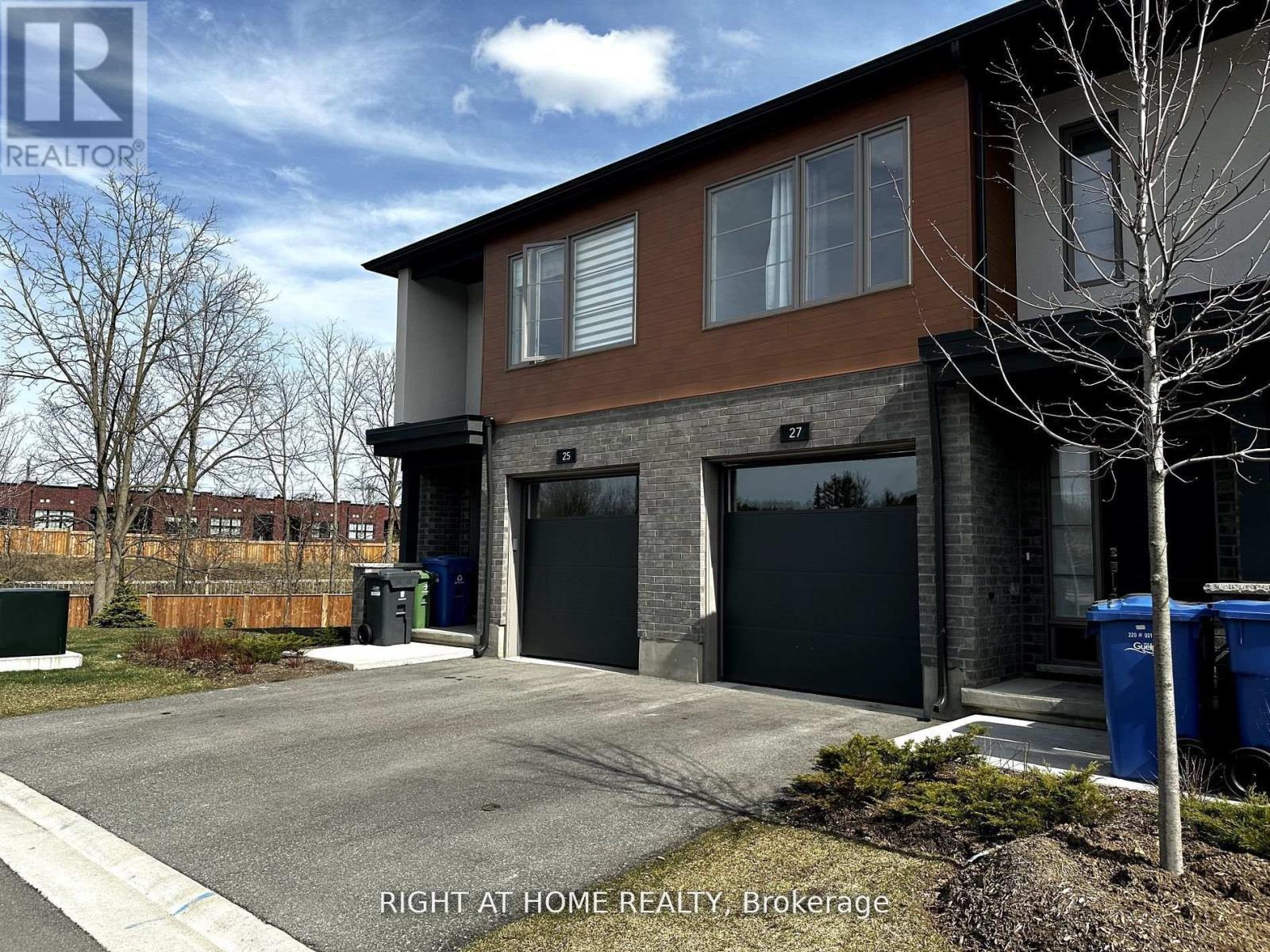
27 STEELE CRESCENT
Guelph (St. Patrick's Ward), Ontario
Listing # X12130744
$3,200.00 Monthly
3 Beds
3 Baths
$3,200.00 Monthly
27 STEELE CRESCENT Guelph (St. Patrick's Ward), Ontario
Listing # X12130744
3 Beds
3 Baths
Gorgeous High-End Townhouse! The main floor boasts a stunning open-plan layout for family, dining, and kitchen areas. Enjoy high ceilings, laminate flooring throughout, a kitchen adorned with quartz countertops and stainless steel appliances. 3 generous sized rooms that are perfect for a growing or established family! The primary bedroom includes an ensuite and walk-in closet, while the second and third bedrooms have easy access to a shared washroom. Convenient laundry facilities are located on the second floor. Just minutes away from the downtown core. Available From July 1st! (id:7526)
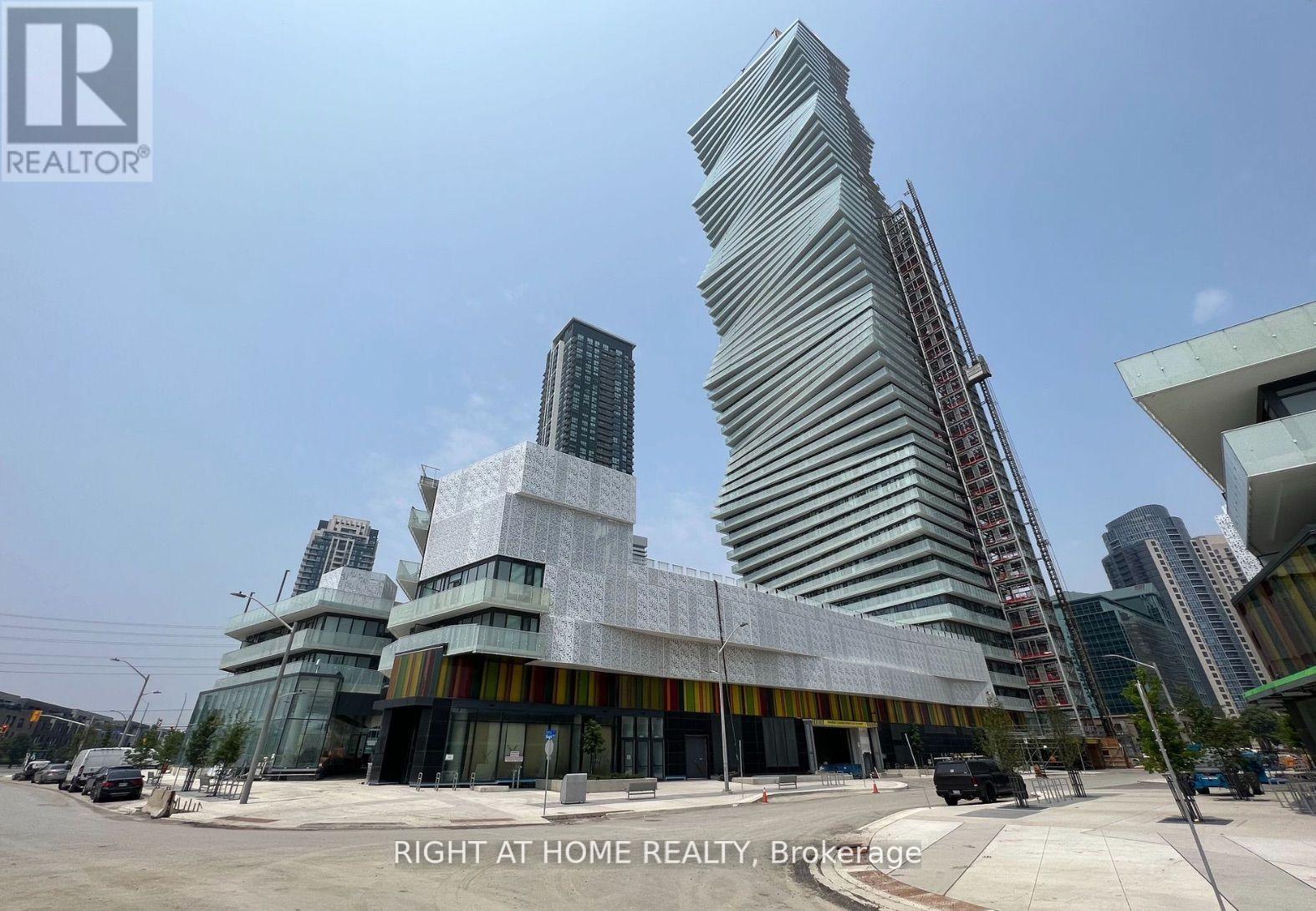
2507 - 3900 CONFEDERATION PARKWAY
Mississauga (City Centre), Ontario
Listing # W12130913
$624,900
2 Beds
2 Baths
$624,900
2507 - 3900 CONFEDERATION PARKWAY Mississauga (City Centre), Ontario
Listing # W12130913
2 Beds
2 Baths
This gorgeous new 2 Bedroom & 2 Full Washroom unit located on the 25th floor of the prestigious M city condo. Plenty of natural light with west facing & city view, large balcony for your outdoor enjoyment. Den can be used as a second bedroom or office space. Floor to ceiling windows, Stainless steel appliances, 1 parking and 1 locker included. Steps to the future LRT, Square One Mall, Celebration Square, Sheridan College, Cooksville GO Station, Restaurants, Theaters, Library, Night Life, Living Arts Center and much more! Access to Balcony from both the Bedroom and Living Room. Balcony with unobstructed view of downtown Mississauga and CN Tower! Luxury amenities include outdoor saltwater pool, splash pad, rooftop BBQ area, Fitness center, skating rink, 24 hr Concierge and much more. (id:7526)
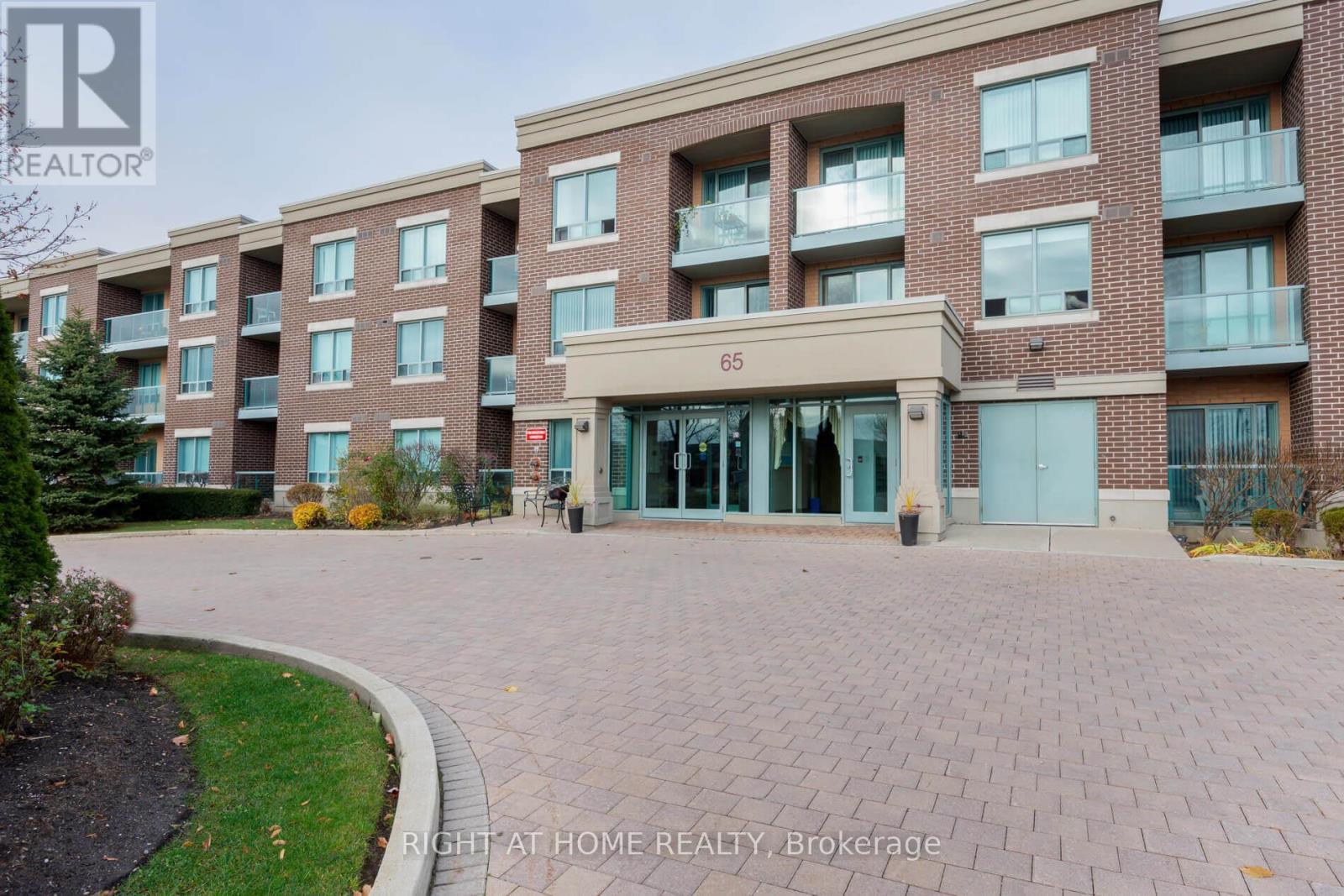
318 - 65 VIA ROSEDALE
Brampton (Sandringham-Wellington), Ontario
Listing # W12131306
$429,900
1 Beds
1 Baths
$429,900
318 - 65 VIA ROSEDALE Brampton (Sandringham-Wellington), Ontario
Listing # W12131306
1 Beds
1 Baths
COME SEE this beautiful Spacious Move-In Ready One Bedroom in the Desirable Rosedale Village, The Hottest place to live in the GTA. Come enjoy Adult Lifestyle at its best in a resort-like community. Ideally situated with quick access to highways, shopping and nature parks. Here, you will live easy. With a wide range of all-included amenities and activities, you can do as much or as little as you want. You will have time to do the things you love with like-minded neighbours. All snow clearing and yard maintenance is done for you! Live your best life with your own 9 hole executive golf course in your backyard - and check this out - there are no tee times! Play as much or as often as you wish! Enjoy the outdoor courts - pickleball, tennis, bocce, shuffleboard, lawn bowling. Go for long walks without leaving the Village! The Clubhouse offers many indoor recreation options - swimming in the salt water pool, games and concerts in the auditorium, gym, lounge, library, sauna, meeting rooms. Join the many clubs ranging from guitar to travel. This condo suite is in a 3-storey low-rise building - with elevator and its own party rooms. Open the door to your suite and be greeted by the natural light pouring in from the patio doors and the large bedroom window. The entrance foyer is spacious with a spacious step in closet. This model offers the larger kitchen layout. There is no shortage of countertops and cupboard space. There is granite countertops, backsplash, stainless steel appliances and breakfast bar. The dining area flows into the living area giving you options for furniture placement to suit the way you live. The generously sized bedroom can accommodate a king-size bed. The walk-in closet is also very spacious. Just outside the bedroom you will appreciate a large double closet - more room for storage! The bathroom is modern and spacious. The balcony gives that outside space for your morning coffee, reading or just to enjoy the summer evening skies! (id:7526)
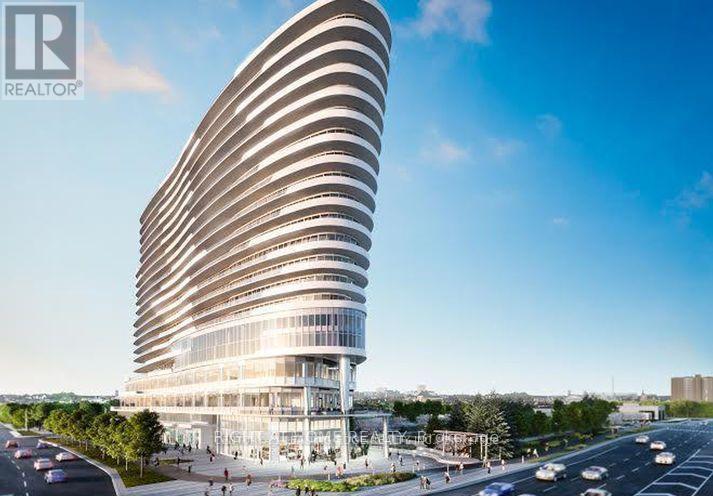
1612 - 2520 EGLINTON AVENUE W
Mississauga (Central Erin Mills), Ontario
Listing # W12131571
$2,400.00 Monthly
1+1 Beds
2 Baths
$2,400.00 Monthly
1612 - 2520 EGLINTON AVENUE W Mississauga (Central Erin Mills), Ontario
Listing # W12131571
1+1 Beds
2 Baths
**Excellent Location** Exclusive 1Br + Den with 2 Full washrooms, East-facing featuring unobstructed view of Toronto and Mississauga skyline in ARC Condos w/many upgrades.. 1 Parking and 1 Locker. 9 ft smooth ceiling, Laminate Flooring, Ensuite Laundry, Stainless Steel Appliances, Microwave, Quartz top kitchen counter and Island, Window coverings. Approx. 700-800 sqft. with a Balcony facing east. Well maintained. Building amenities include Basketball court, Gym, Party Room, Guest Suites. Walking distance to Central Erin Mills Mall, Credit Valley Hospital, Walmart, Cinema and Library. ***Accesses to Many amenities at the Condo Building itself. Easy Access To Transit, Hwy 403,401, Go Bus stn, Schools, Hospital. 15 Mins To Sq1 Mall, 30 Mins To Downtown Toronto. (id:7526)
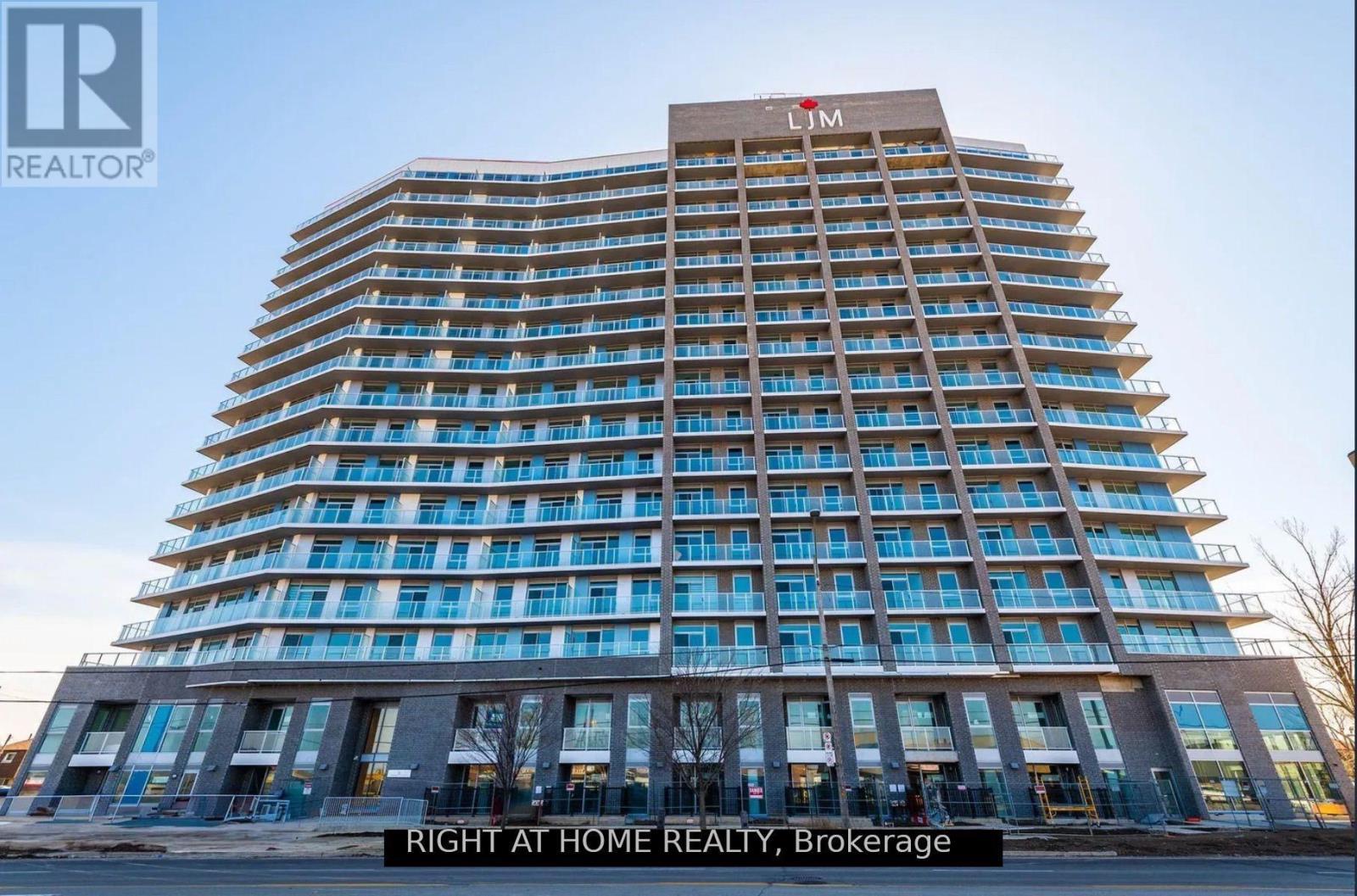
00 - 2782 BARTON STREET E
Hamilton (Riverdale), Ontario
Listing # X12132102
$1,850.00 Monthly
1 Beds
1 Baths
$1,850.00 Monthly
00 - 2782 BARTON STREET E Hamilton (Riverdale), Ontario
Listing # X12132102
1 Beds
1 Baths
Welcome to this brand new, never-lived-in 1-bedroom, 1-bathroom condo with parking and locker at the highly desirable LJM Hamilton Condos on Barton Street. Featuring an excellent layout with a very nice, spacious, sun-filled, and bright interior, this beautiful unit offers 525 sq ft of thoughtfully designed living space plus a large 116 sq ft balcony with complete unobstructed and mesmerizing views a perfect spot to relax or entertain with friends and family during spring, summer, and fall. The unit boasts 9 ft ceilings, an open-concept, carpet-free layout, sleek brand new stainless steel energy-efficient appliances, granite countertops with backsplash, keyless entry, smart home technology, and the added convenience of ensuite laundry. Residents will enjoy exceptional amenities including an outdoor BBQ area, fully equipped fitness centre, stylish party room, bicycle parking, and unlimited Bell high-speed fibre internet (included). Ideally located with easy access to GO Bus, major highways, shopping, dining, and all essential grocery stores & amenities just minutes away. Don't miss this incredible opportunity to call this stunning, modern condo your new home! (id:7526)
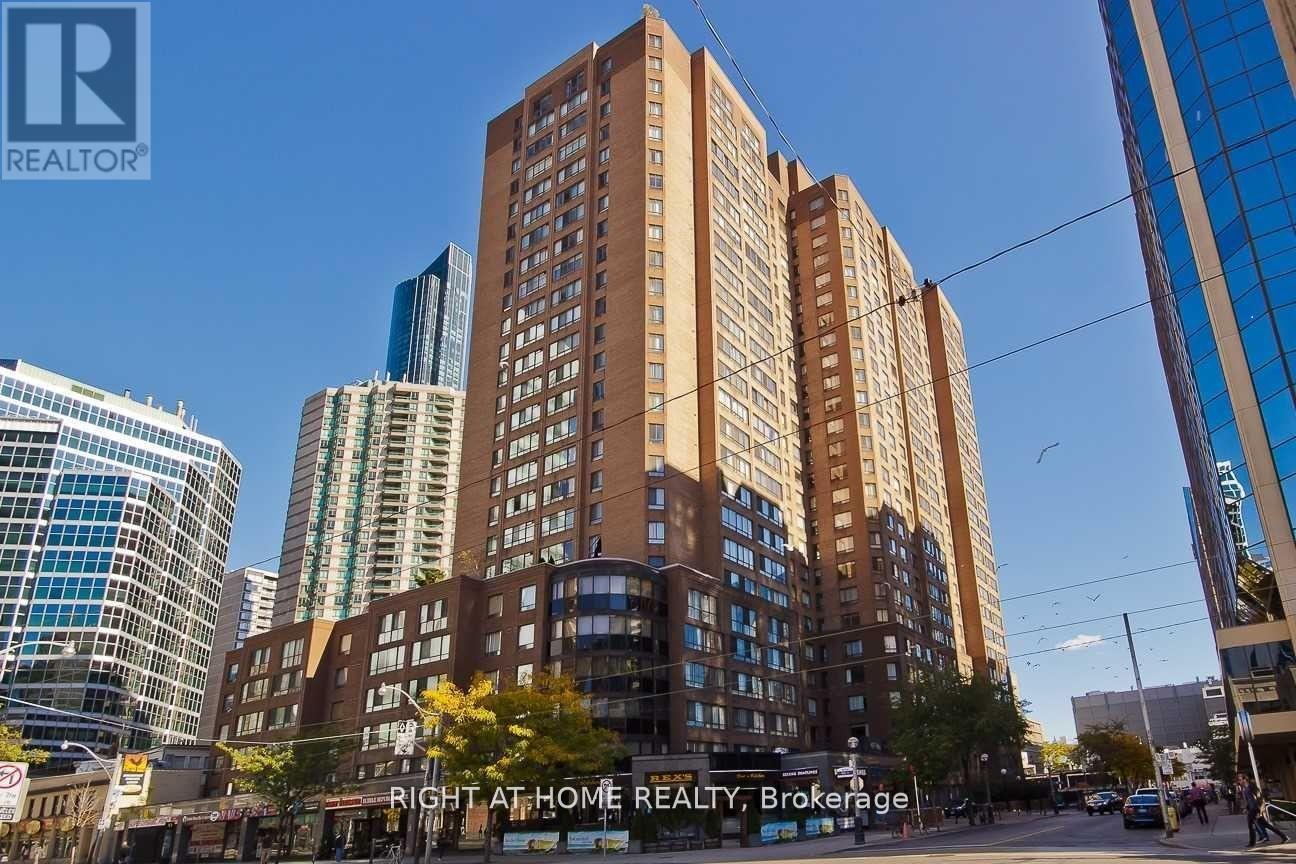
PH15 - 633 BAY STREET
Toronto (Bay Street Corridor), Ontario
Listing # C12132182
$3,800.00 Monthly
1+1 Beds
2 Baths
$3,800.00 Monthly
PH15 - 633 BAY STREET Toronto (Bay Street Corridor), Ontario
Listing # C12132182
1+1 Beds
2 Baths
Stunning Furnished ready to move in One-Bedroom + Den with 2 bathrooms in Prime Downtown Toronto Location**This beautifully Penthouse unit offers a bright and spacious layout with breathtaking city views. The den is perfect for a second bedroom providing a flexible living space. Enjoy open-concept living and dining areas, ideal for modern urban living. Located steps from Dundas Square, Eaton Centre, subway stations, hospitals, U of T, TMU, and the Financial and Entertainment Districts, this location is unbeatable. Exceptional amenities include an indoor pool, saunas, a rec room, gym, and 24-hour concierge and security. Rent includes heat, hydro, water, and CAC. One underground parking spot is included. **Restrictions Per Condo: No smoking, no roommates, and pet restrictions apply only Cats accepted. Great for Newcomers working in Downtown. **EXTRAS** Central AC,Common Elements, Heat, Hydro, Building Insurance,Parking,Water all Included in lease (id:7526)
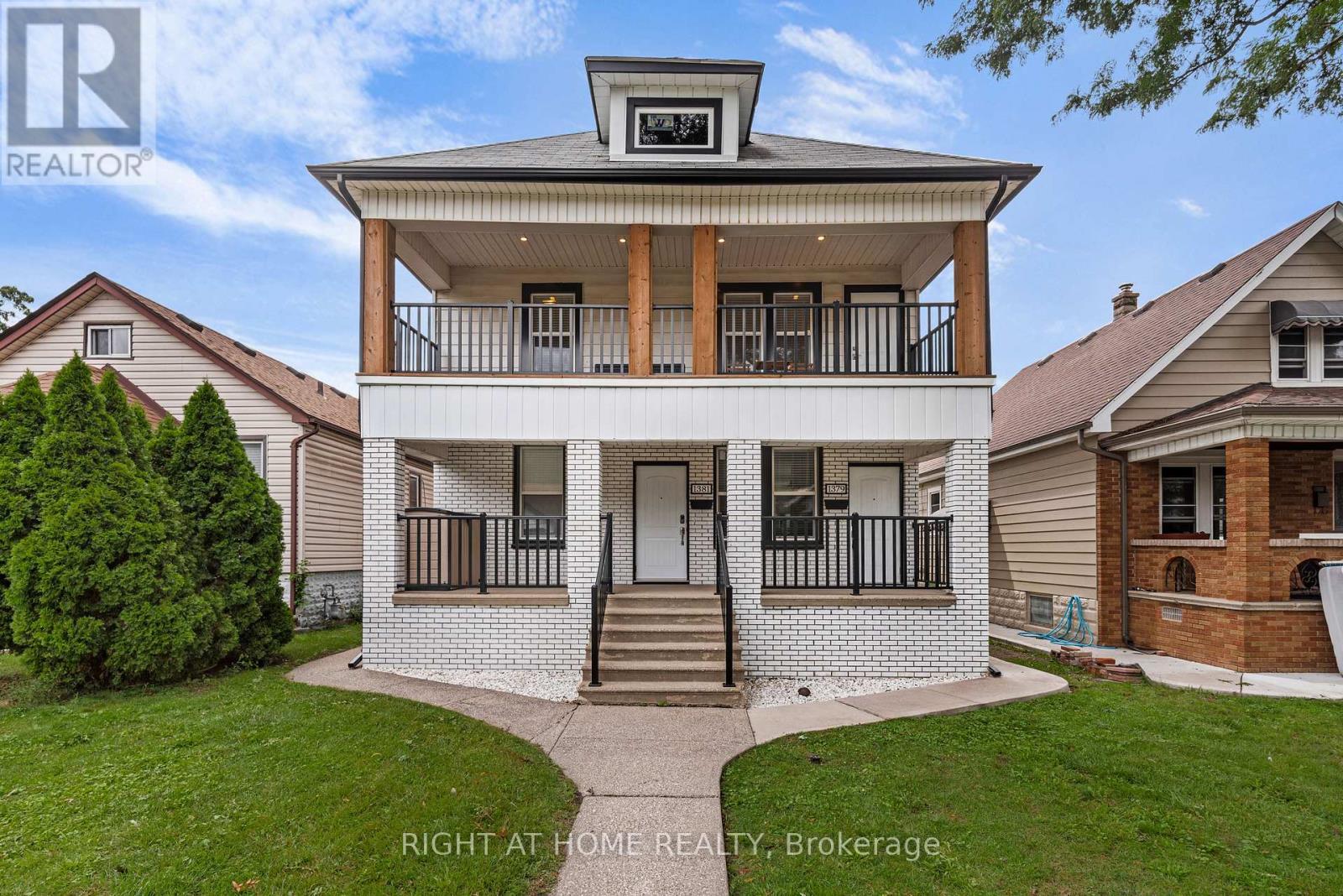
1379-1381 PIERRE AVENUE
Windsor, Ontario
Listing # X12132280
$749,900
6 Beds
2 Baths
$749,900
1379-1381 PIERRE AVENUE Windsor, Ontario
Listing # X12132280
6 Beds
2 Baths
Introducing a truly remarkable legal duplex nestled in the desirable area of Walkerville, this property exudes timeless historic charm while seamlessly blending with modern elegance. The exterior exudes stately grandeur, while the interior offers a bright and sophisticated atmosphere, perfect for today's discerning homeowner. This exceptional duplex features soaring 9-foot ceilings, 7.5-inch baseboards, custom trim, and stunning feature walls that elevate the living experience. The chef-inspired white kitchens, complete with luxurious quartz countertops and crown mouldings, create a sense of beauty and functionality. Each unit is thoughtfully designed with its own laundry, ensuring convenience and privacy. The property is equipped with separate gas and hydro meters for each unit, providing efficiency and flexibility. This property is ideal for the investor looking for a turnkey property or a homeowner looking to live in one unit and rent the other unit. Don't miss the chance to make this gem your own and experience the perfect balance of historic character and modern living. Kitchens (2019), stacked washer/dryer (2019), kitchen appliances (2019), washer/dryer in basement (2022), furnaces (2019), air conditioners (2019), built - in cupboards in bedrooms (2020), eavestrough w/ leaf guard & downspouts (2020), all windows on main and 2nd floor and all exterior doors (2019), one hot water tank is owned, the other is rented, concrete back alley driveway and concrete along one side of house (2019), fence in back (2019), lighting fixtures (2020), flooring, trim work (2019) (id:7526)


