Listings
All fields with an asterisk (*) are mandatory.
Invalid email address.
The security code entered does not match.
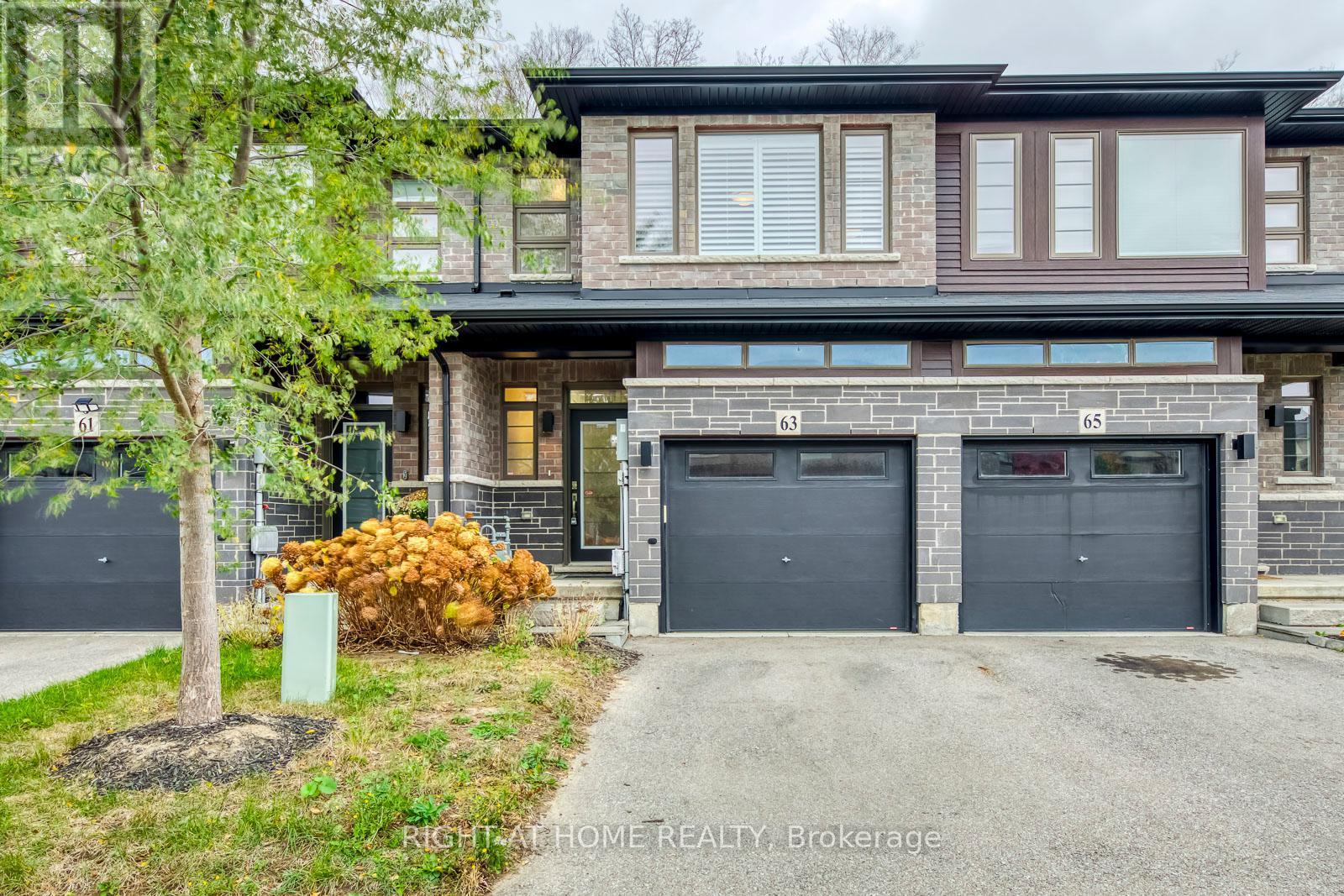
63 BURLEY LANE
Hamilton (Ancaster), Ontario
Listing # X12053094
$869,900
3 Beds
3 Baths
$869,900
63 BURLEY LANE Hamilton (Ancaster), Ontario
Listing # X12053094
3 Beds
3 Baths
This 6-Yr Old Beautifully Designed Townhouse By "Losani" Is Meant To Show To Impress! Even Your Most Discerning Client. It's Like Builder Model Home With 50K Upgrades: Classy Dark Hardwood Flooring, Complemented By Granite Countertop. 4" Victorian Oak Posts W/ Metal Spindle Stairs. 9" Ceiling High And Extra Tall Interior Doors On Main Floor. Not To Mention The Amazing Ravine View From Deck With Sense Of Privacy. This Family-Oriented Community Is Ideal For Raising A Family, With Easy Access To Numerous Amenities And Hwys. 15 Min To Top Private School(Hillfield Strathallan College). See Complete Builder Upgrade List Attached. **EXTRAS** Interior Features: Air Exchanger; All Window Coverings, All Light Fixtures, S/S Fridge, S/S Stove, Range Hood, Clothes Washer & Dryer, Auto Garage Door Opener (id:7526)
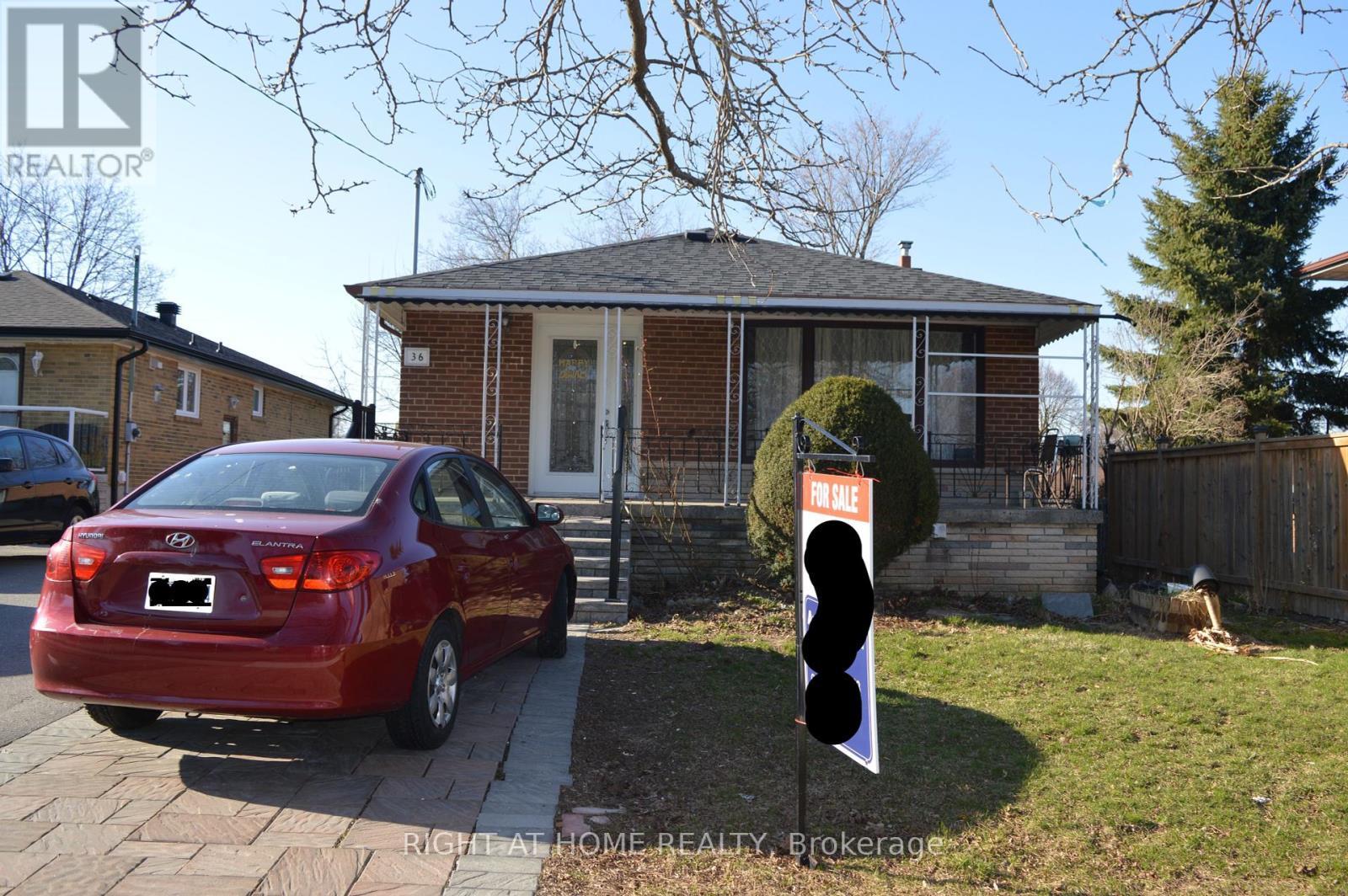
36 DELAWANA DRIVE
Toronto (Woburn), Ontario
Listing # E12053559
$1,099,000
4+4 Beds
4 Baths
$1,099,000
36 DELAWANA DRIVE Toronto (Woburn), Ontario
Listing # E12053559
4+4 Beds
4 Baths
Beautiful detached Bungalow, Selling "As Is", "Where Is". Situated In A Desired Location Near Densgrove Park & Cedarbrae Mall, Places Of Worship, Schools, Public Transit. Spacious Interior With Hardwood Floors. Offering Two Kitchens, finished basement with Full In-Law Apt Consisting Of Two Bedrooms Kitchen, Bathroom, Laundry And Living. Great For A Family Or Investment Property, Live In And Rent Out In-Law Apt. Close to highway and all amenities. Property is being sold under power of sale in as is, where is condition. **EXTRAS** Fridge, Stove, Dishwasher, washer and dryer. All existing light fixtures and window coverings. (id:7526)
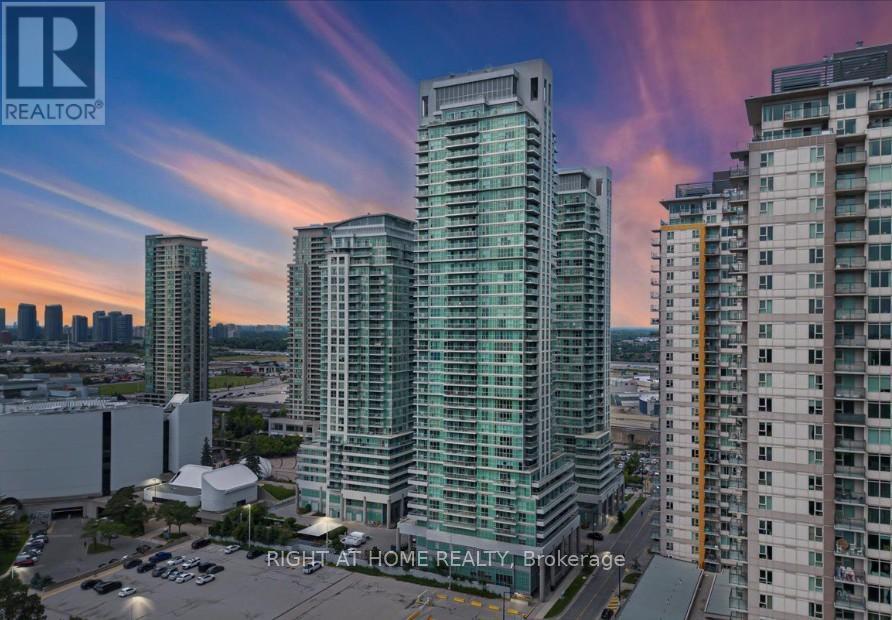
3504 - 50 TOWN CENTRE COURT
Toronto (Bendale), Ontario
Listing # E12053674
$2,450.00 Monthly
1+1 Beds
1 Baths
$2,450.00 Monthly
3504 - 50 TOWN CENTRE COURT Toronto (Bendale), Ontario
Listing # E12053674
1+1 Beds
1 Baths
Monarch Luxury Condo Prime Location! Experience upscale living in this bright and sun-filled 1-bedroom + den corner unit with an open-concept design. Ideally situated just steps from Scarborough Town Centre, RT & GO Transit, YMCA, entertainment, and shopping, with easy access to UofT Scarborough and Highway 401. Floor-to-ceiling windows offer stunning views, while the versatile den can serve as a home office or junior bedroom. Enjoy top-tier amenities in a well-maintained building. Please Note: Photos were taken prior to the current tenant's occupancy. The property will be professionally cleaned and painted prior to Occupancy. (id:7526)
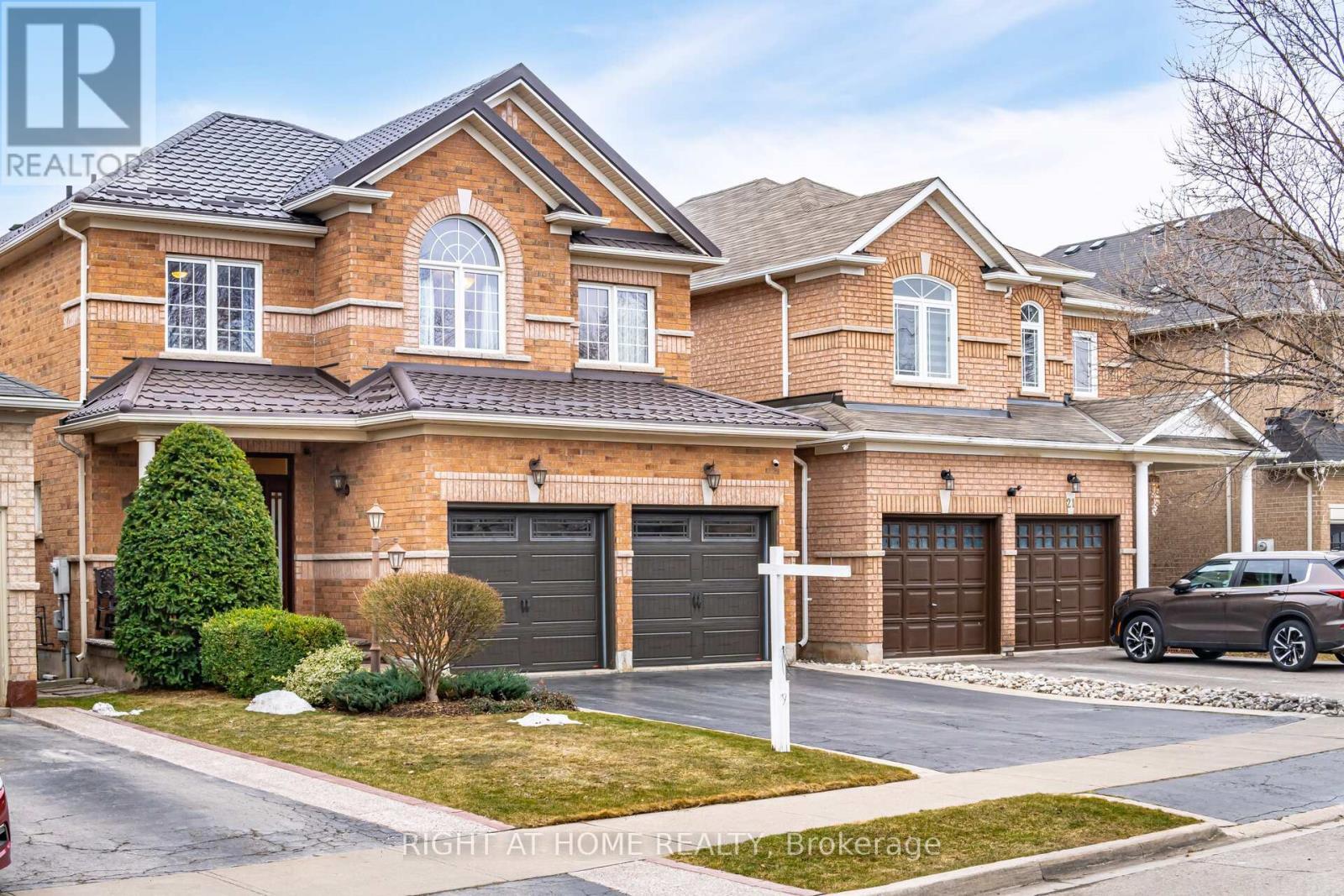
19 ALICE SPRINGS CRESCENT
Brampton (Credit Valley), Ontario
Listing # W12054035
$1,259,000
4+1 Beds
4 Baths
$1,259,000
19 ALICE SPRINGS CRESCENT Brampton (Credit Valley), Ontario
Listing # W12054035
4+1 Beds
4 Baths
Stunning 4-bedroom detached home just a short walk from Mount Pleasant GO Station, schools, and various amenities! This exceptional property features a fully upgraded kitchen, separate family and living areas, and an incredible outdoor space perfect for relaxation and entertaining.Recently upgraded with a durable metal roof, the home also offers a beautifully finished basement. The spacious eat-in kitchen boasts fairly new stainless steel appliances and opens to a professionally landscaped backyard. The main floor features 9-foot ceilings, creating a bright and open atmosphere, along with an open-concept family room complete with a cozy gas fireplace. The luxurious primary suite includes a standing shower and a tub. Additional highlights include a newly installed furnace, upgraded front door, and recently replaced washer, dryer, and dishwasher. The fridge, gas stove, and microwave range hood are also fairly new, and the insulated garage door has been recently upgraded. Located in a highly sought-after, family-friendly community, this beautifully maintained home is a fantastic opportunity. Don't miss out -- schedule a viewing today! (id:7526)
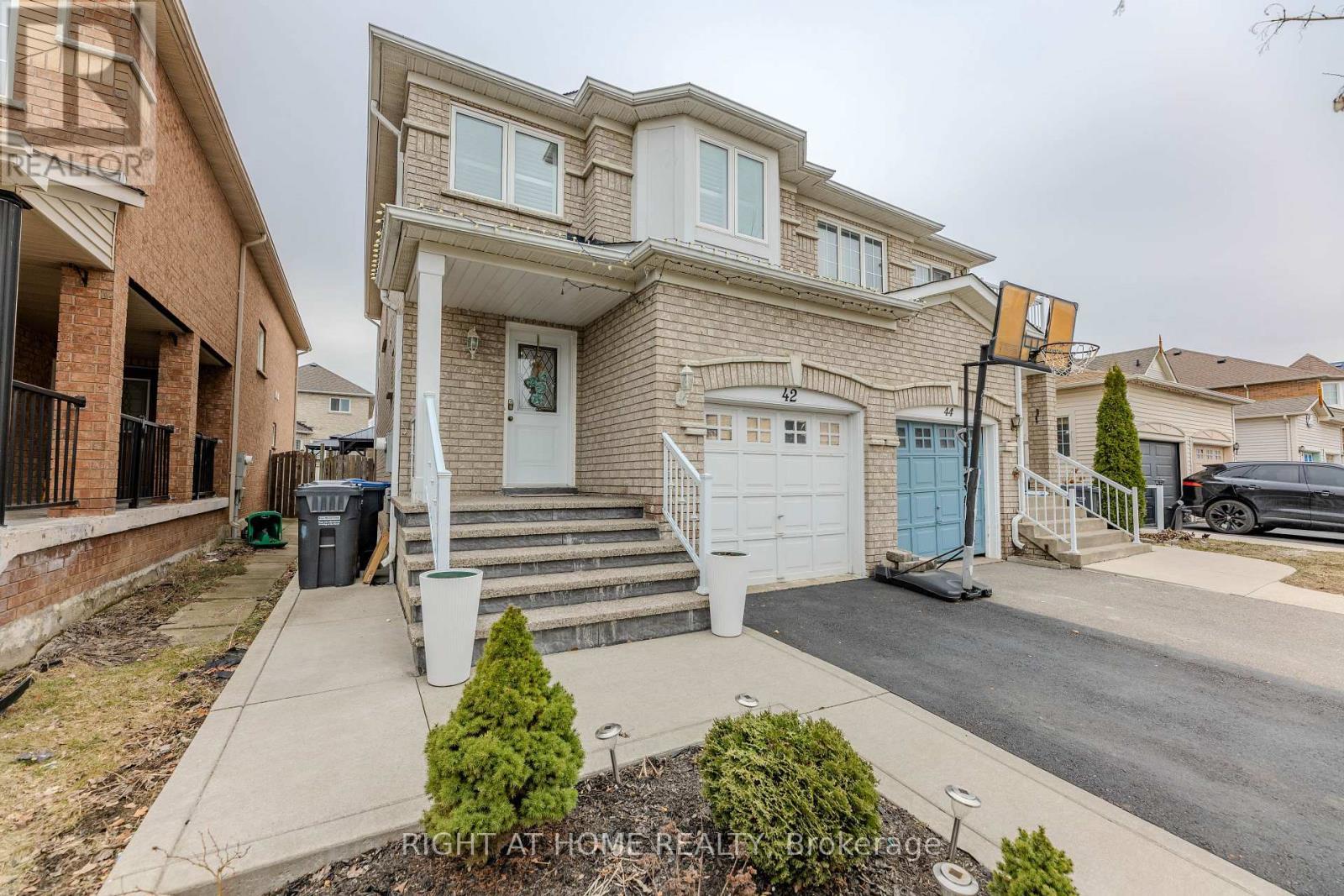
42 TILLER TRAIL
Brampton (Fletcher's Creek Village), Ontario
Listing # W12054023
$859,900
3 Beds
3 Baths
$859,900
42 TILLER TRAIL Brampton (Fletcher's Creek Village), Ontario
Listing # W12054023
3 Beds
3 Baths
Bright, Beautiful, and Upgraded 3-Bedroom Semi-Detached Home in Brampton! Step into this immaculate, move-in-ready gem, perfect for first-time home buyers! Nestled in a highly sought-after, family-friendly neighborhood in Brampton, this stunning property offers the ideal blend of comfort, style, and convenience. The spacious, open-concept main floor is flooded with natural light, featuring a beautifully upgraded kitchen with modern stainless steel appliances (3-6 years old). The ground and second floors boast elegant hardwood flooring and smooth ceilings, exuding a contemporary charm throughout. Relax and unwind in the finished basement, providing extra living space for your family. The backyard is an outdoor oasis, complete with a charming gazebo (1 year old) perfect for hosting gatherings or enjoying quiet evenings. Notable upgrades include a custom washroom, washer and dryer (4 years old), updated windows (5 years), furnace and AC (both less than 10 years old), a roof replaced 8 years ago and California Shutters throughout. Over $200K has been invested in upgrades, ensuring quality and comfort for years to come. This home offers an unbeatable location, just a short distance from all amenities. A fantastic investment opportunity and a beautiful place to call home! (id:7526)
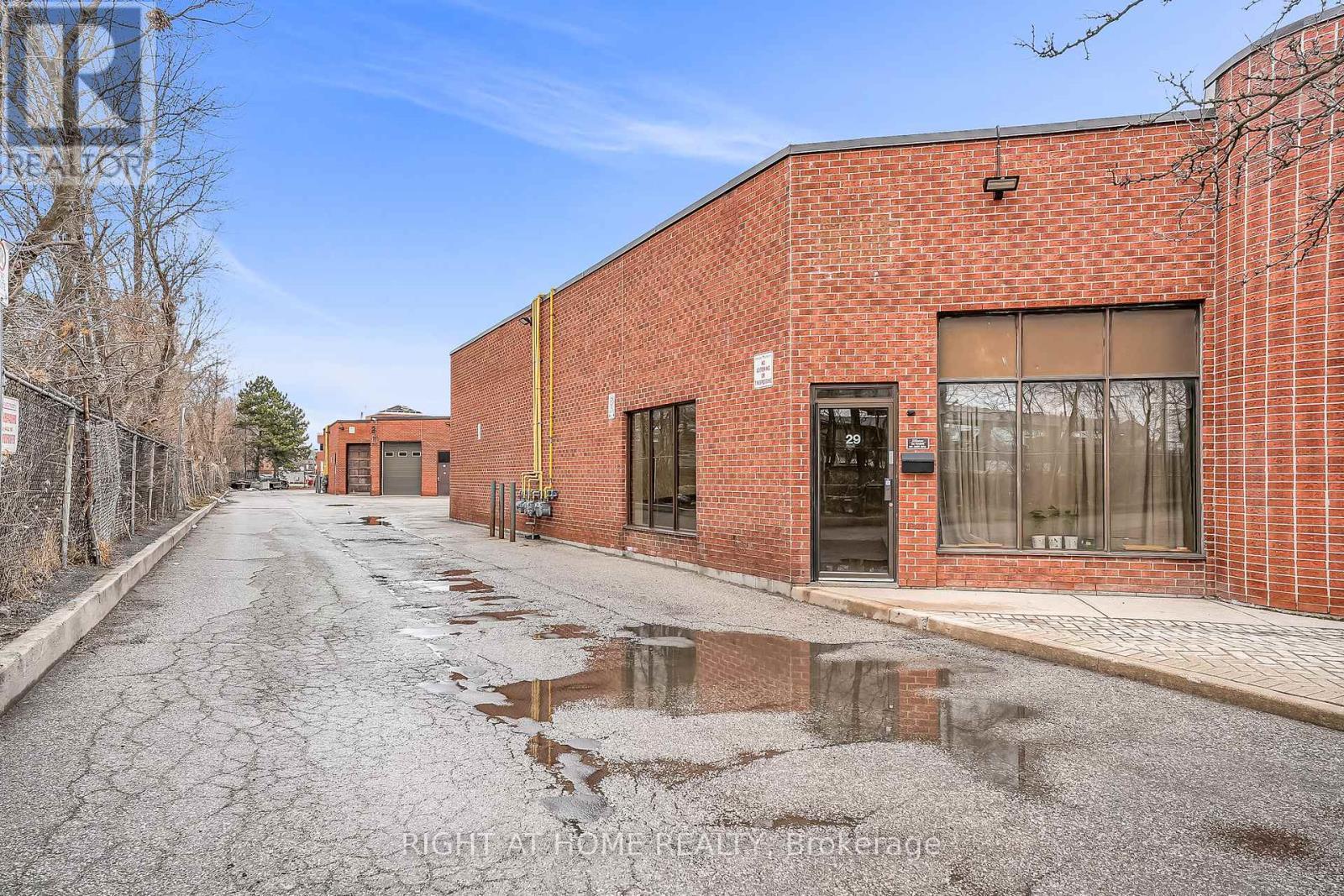
29 - 2011 LAWRENCE AVENUE W
Toronto (Weston), Ontario
Listing # W12054530
$19.00 / Square Feet
2 Baths
$19.00 / Square Feet
29 - 2011 LAWRENCE AVENUE W Toronto (Weston), Ontario
Listing # W12054530
2 Baths
Vacant Warehousing Available in Prime Weston and Lawrence Location. Minutes away from 400 Series Highways, and Major Routes. Blank Canvas ready for multiple different clean uses. Property features 2 finished washrooms. 225 Amp Service - 120/208 Volts. Landlord will not consider division of unit to multiple tenants. No Automotive or Food Related Businesses. (id:7526)
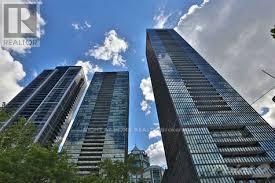
814 - 101 CHARLES STREET E
Toronto (Church-Yonge Corridor), Ontario
Listing # C12052069
$2,650.00 Monthly
1+1 Beds
2 Baths
$2,650.00 Monthly
814 - 101 CHARLES STREET E Toronto (Church-Yonge Corridor), Ontario
Listing # C12052069
1+1 Beds
2 Baths
Gorgeous Building With Beautiful View. 9Ft Ceiling, Very Bright And With Open Balcony Of Fairly Large Size. Walking Distance To Yorkville/Bloor And Yonge Subway. Open Concept Kitchen, Quartz Counter. Quite A Good Size Den With Sliding Doors Can Be Used As 2nd Br. Good Size Master Br.Two Full Washroom. Absolutely Practical Layout. (id:7526)
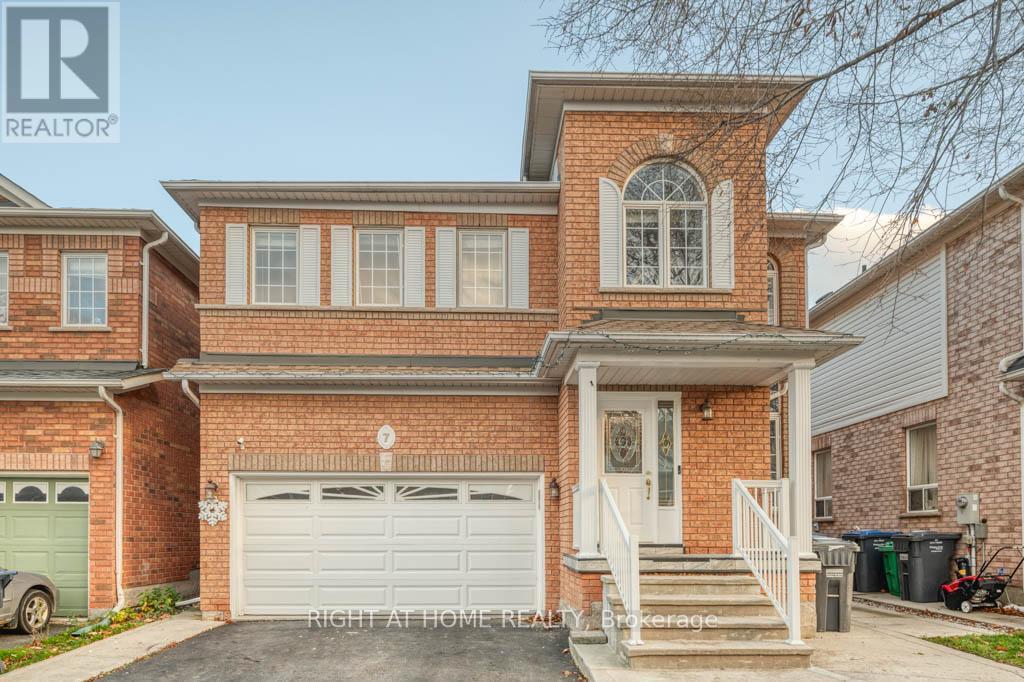
7 GABRIELLE DRIVE
Brampton (Fletcher's Meadow), Ontario
Listing # W12051825
$1,200,000
4+1 Beds
4 Baths
$1,200,000
7 GABRIELLE DRIVE Brampton (Fletcher's Meadow), Ontario
Listing # W12051825
4+1 Beds
4 Baths
Turn-key home! Discover your dream home in Fletchers Meadow. This is a gorgeous 4 + 1 bedrooms (oversized bedrooms) and 4 washroom detached home. This property boasts of a 1 bedroom legal basement apartment (never lived in) , A separate entrance (made by the builder), large windows, a beautiful kitchen, large bedroom with an oversized closet, a beautiful upgraded washroom and a separate stacked ensuite laundry. Perfect for rental income or extended family living. Minutes to Mt. Pleasant GO station. Walking distance to schools, parks, transit, shopping, banks, grocery stores and FORTINOS. Loaded with upgrades, fresh paint, pot lights and stainless steel appliances as well as a wide entrance stairway, aluminum porch posts with winter tiles, triple insulated garage, concrete pathway on the side of the house and the backyard. Recent updates include furnace and a/c (2021), roof (2017), concrete pathway on the side and backyard (2017), legal basement (2023). Move into this turn-key detached home with a legal basement apartment. (id:7526)
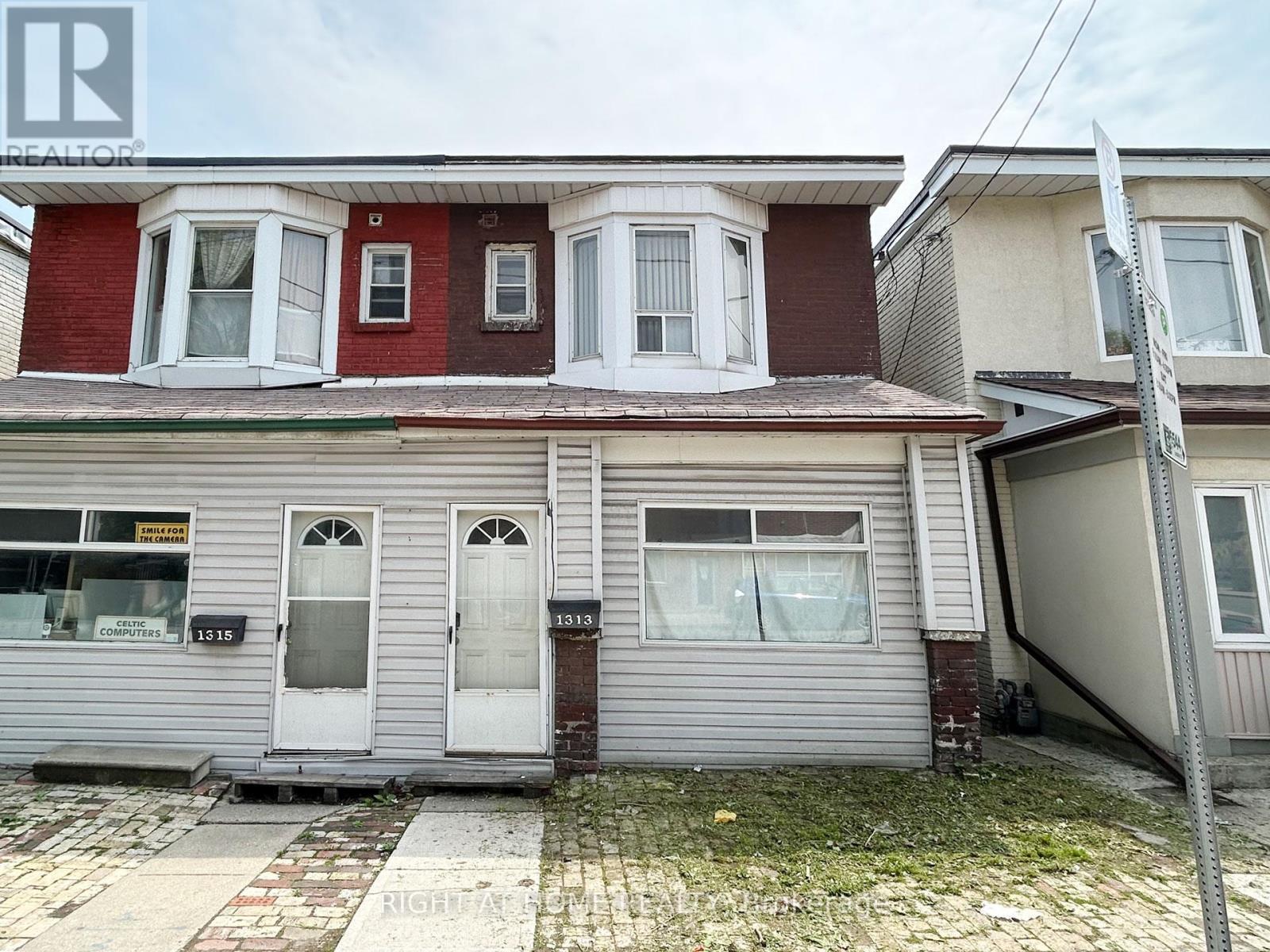
1313 GERRARD STREET
Toronto (Greenwood-Coxwell), Ontario
Listing # E12051436
$1,330,000
2 Beds
2 Baths
$1,330,000
1313 GERRARD STREET Toronto (Greenwood-Coxwell), Ontario
Listing # E12051436
2 Beds
2 Baths
Prime Investment Opportunity in Toronto's Gerrard - Coxwell Area. Nestled in the up and evolving Gerrard - Coxwell neighborhood. This property is an exceptional investment opportunity for those with a keen eye on future development, the area is undergoing a dynamic transformation. Semi-Detached Home, Walk To All Amenities, Park And Gerrard Square Mall, 24 Hrs T.T.C., Sep. Entrance To Finished Basement. *Buyer/Buyer Realtor Is Responsible For All Measurements/Taxes. **House, chattels & fixtures are being sold in "as is, where is" condition. (id:7526)
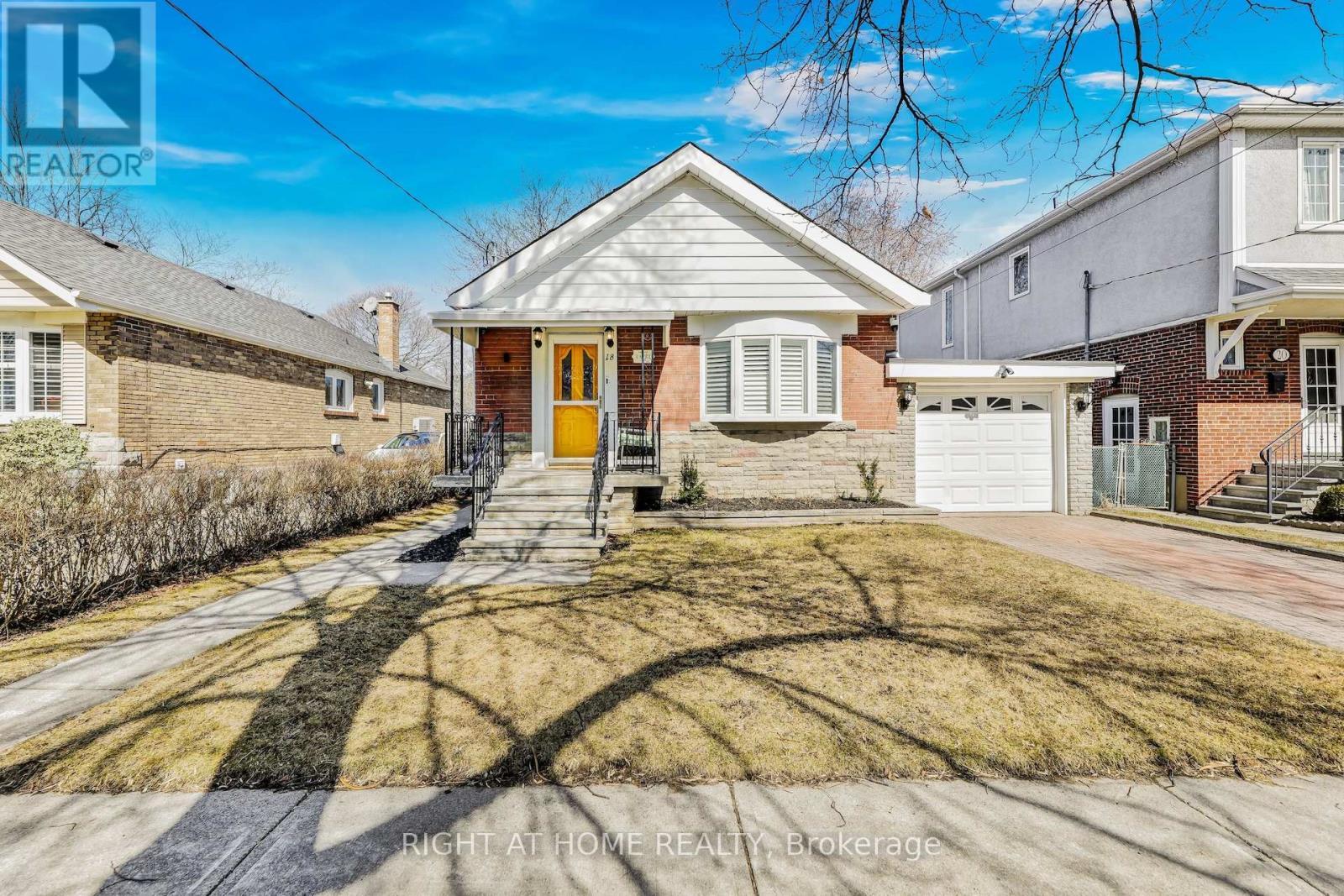
18 HOLLYDENE ROAD
Toronto (Clairlea-Birchmount), Ontario
Listing # E12052071
$1,279,000
3+1 Beds
2 Baths
$1,279,000
18 HOLLYDENE ROAD Toronto (Clairlea-Birchmount), Ontario
Listing # E12052071
3+1 Beds
2 Baths
Welcome to this exquisite fully renovated detached bungalow located in highly sought-after Clairlea neighbourhood. This home seamlessly blends modern upgrades with classic charm, offering a comfortable and stylish living experience. The open-concept living and dining spaces feature 11-foot ceilings bringing in lots of natural light. The new kitchen boasts built-in stainless steel appliances, farmhouse sink, quartz countertop and backsplash that integrate together for a modern look. There is ample cabinetry and a convenient breakfast bar making it a chefs dream. The fully renovated main floor washroom features heated floors and ambient lighting. The master bedroom can accommodate a king size bed and features a newly built-in closet.The lower level features a fully finished basement with a separate entrance, offering an additional bedroom, 3-piece washroom with a walk-in shower, a nicely designed laundry area and a large entertainment room. In addition, the basement features a stunning walk-in closet allowing for storage of wardrobe, footwear, jewelry and other accessories. The home is located in a vibrant neighbourhood close to SATEC High School, Clairlea Public School, shopping, TTC, the upcoming Eglinton Crosstown LRT, grocery stores, parks, golf courses, and the subway station.Do not miss the opportunity to make this exceptional property your new home. (id:7526)
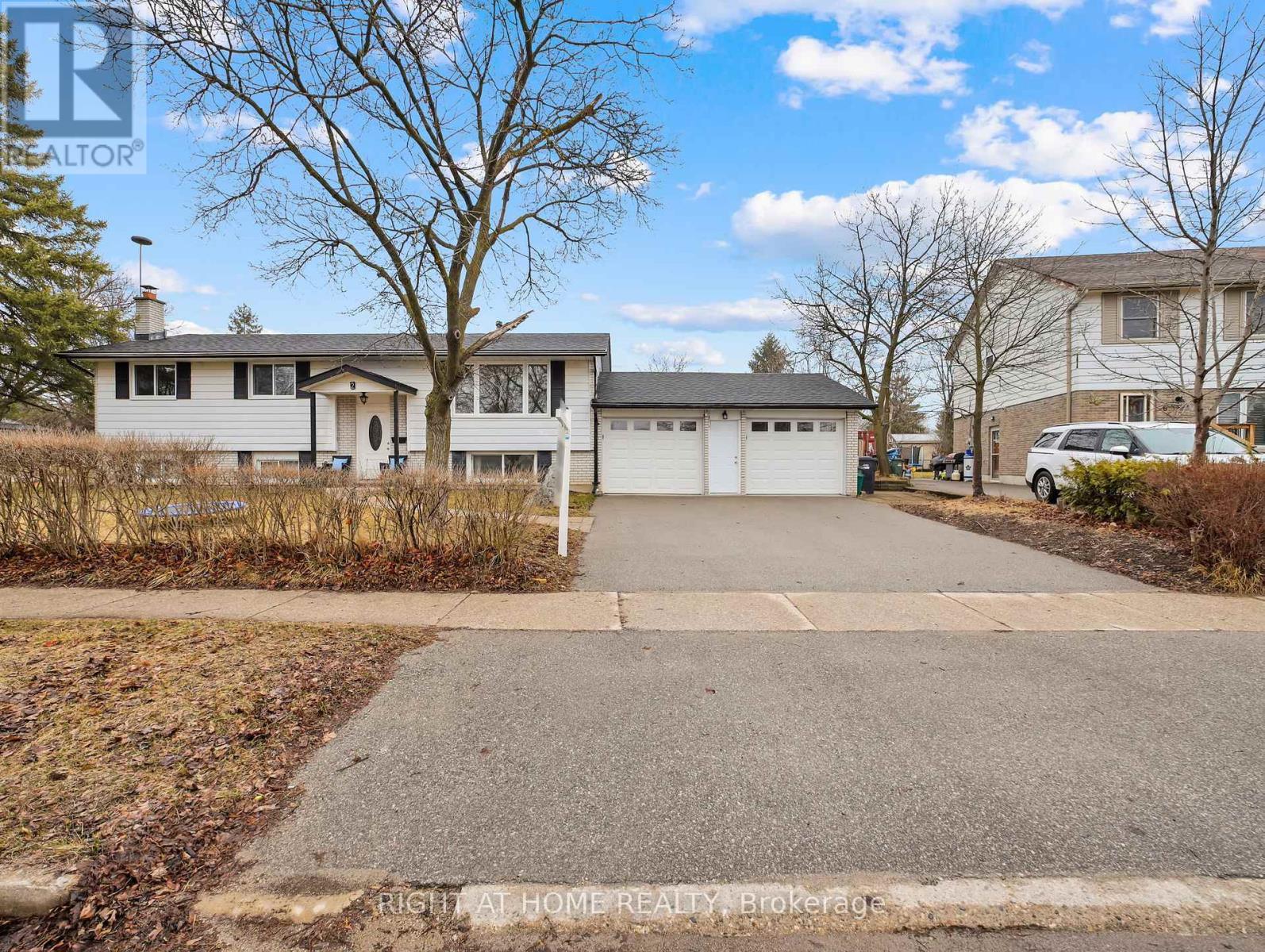
2 CHARTWELL CRES
Guelph (Dovercliffe Park/Old University), Ontario
Listing # X12052092
$799,000
3+3 Beds
2 Baths
$799,000
2 CHARTWELL CRES Guelph (Dovercliffe Park/Old University), Ontario
Listing # X12052092
3+3 Beds
2 Baths
This well-maintained home sits on a great corner lot with a nice-sized yard, offering both space (1800Sqft of living space) and privacy. Major updates include a 2016 high-efficiency furnace and hot water tank (both owned), a beautifully renovated kitchen with newer appliances (2016), and a stylish main bath renovation (2016). Additional enhancements include newer windows and interior doors (2014), a spacious rear deck (2015), a newer roof (2018), and a rear sliding door (2021). The driveway and entrance stone path (2020), along with upgraded garage doors, openers, and man doors (2020), add to the homes curb appeal and functionality. The basement features a separate entrance, three generously sized bedrooms, and new vinyl flooring (2020), making it an excellent rental opportunity. An oversized 2.5-car garage one of a kind in the neighbourhood offers exceptional storage and workspace. Located minutes from the University of Guelph, major highways, and shopping, this property is perfect for first-time buyers, investors, or those looking to generate additional rental income while enjoying a modern and updated living space. (id:7526)

36 BLUE JAYS WAY
Toronto (Waterfront Communities), Ontario
Listing # C12051055
$95,000
$95,000
36 BLUE JAYS WAY Toronto (Waterfront Communities), Ontario
Listing # C12051055
Prime Parking Spot Available at 36 Blue Jays Way! Just steps from Toronto's top landmarks like the Rogers Centre, CN Tower, and Ripley's Aquarium. In the heart of King West Entertainment District with easy access to the Gardiner Expy and Lakeshore. One Parking Spot on P2. Legal Description of Parking Space is Level A, Unit 15. (id:7526)
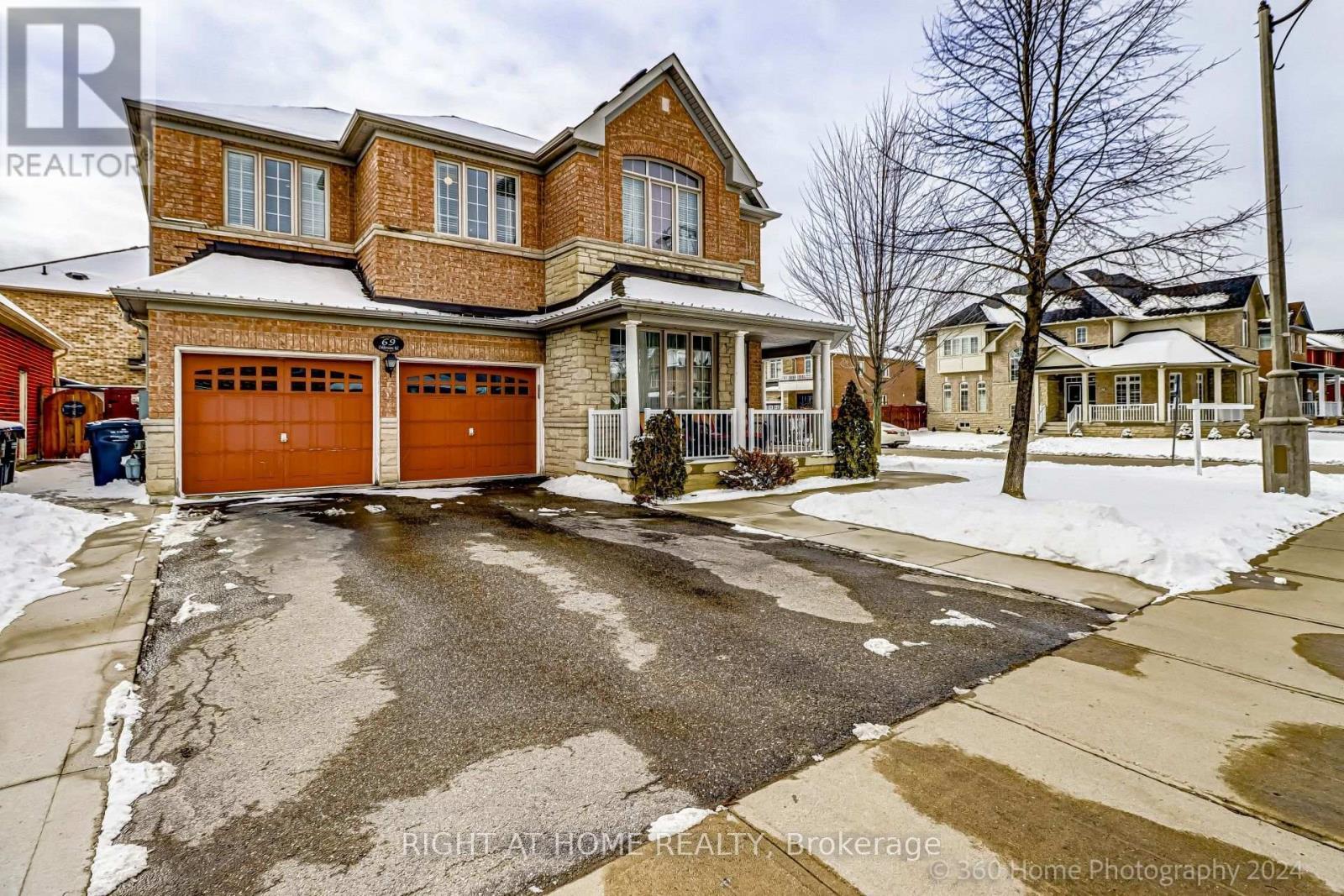
UPPER - 69 CALDERSTONE ROAD
Brampton (Bram East), Ontario
Listing # W12050301
$4,500.00 Monthly
5 Beds
3 Baths
$4,500.00 Monthly
UPPER - 69 CALDERSTONE ROAD Brampton (Bram East), Ontario
Listing # W12050301
5 Beds
3 Baths
Charming 5-bedroom, 3-bathroom detached home with Hardwood floors throughout, nestled on a corner lot. Boasting a spacious layout, featuring a welcoming living room, cozy family room with a fireplace, elegant dining room, upgraded large kitchen with stainless steel appliances, and a bright breakfast area. Step outside to the expansive backyard with a concrete slab for outdoor gatherings. Non-smokers and no pets. Conveniently located near schools, highways, shopping, and restaurants, it's ideal for work-from-home. Basement not included; Main and Upper portion only. Tenants To Pay 70 % Of All the Utilities (Gas, Hydro, Water And Hot Water Tank). AAA + Tenants Needed. Rental Application, Job Letter, Recent 3 Pay-Stubs, 3 Months Bank Statements, Security Deposit, First & Last Months, Post Dated Cheques, Excellent Verifiable Income, Excellent Full Credit Report, References And Min One Year Lease. Tenants Contents & Liability Insurance. Shows 10++++Extras: Property offered for Sale too. All Window Coverings, all light fixtures, and all appliances. Tenants/Co-op agent to verify all details. Landlord May Request To Verify Credit Reports With Consent. (id:7526)
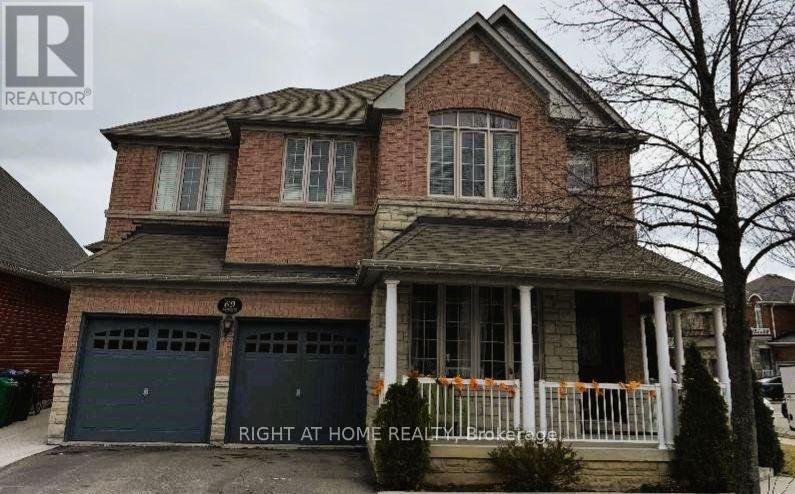
69 CALDERSTONE ROAD
Brampton (Bram East), Ontario
Listing # W12050300
$1,599,999
5+1 Beds
4 Baths
$1,599,999
69 CALDERSTONE ROAD Brampton (Bram East), Ontario
Listing # W12050300
5+1 Beds
4 Baths
Experience unparalleled comfort and timeless elegance in this stunning 5-bedroom detached home, offering over 3,800 sqft of living space across main/second/bsm levels, situated on a highly desirable corner lot. From the moment you step onto the inviting front porch, you'll be captivated by the homes charm and curb appeal, enhanced by beautiful hardwood floors that flow seamlessly throughout the main level and second floor. The well-maintained interior boasts a spacious and thoughtfully designed layout, providing ample room for both everyday living and entertaining. On the main level, you'll find a generously sized living room, family room, and dining room ideal spaces for relaxing or hosting guests. The open-concept kitchen is a true chefs dream, featuring modern appliances, a bright breakfast area bathed in natural light, and abundant storage. Whether you're enjoying family meals or hosting friends, the seamless flow between the kitchen, dining, and living areas makes this home perfect for gatherings of all sizes. Cozy up by the fireplace on cooler evenings or entertain guests with ease. As you move upstairs, you'll discover expansive bedrooms, including a prime bedroom suite with a private en-suite bath. Every room is thoughtfully designed to provide comfort and relaxation, with large windows allowing natural light to pour in. The expansive finished basement is a standout feature, offering an open-concept layout ideal for family activities, a home theater, or recreational space. includes full kitchen, storage room, cold cellar, providing room for seasonal items or extra supplies. With a separate entrance, the basement offers privacy and potential to be converted into rentable bedrooms, an in-law suite, or a living area. Step outside into the generously sized backyard, perfect for both entertaining and peaceful relaxation. Whether hosting a summer barbecue or enjoying quiet evenings under the stars, this outdoor space offers the perfect backdrop for your lifestyle. (id:7526)
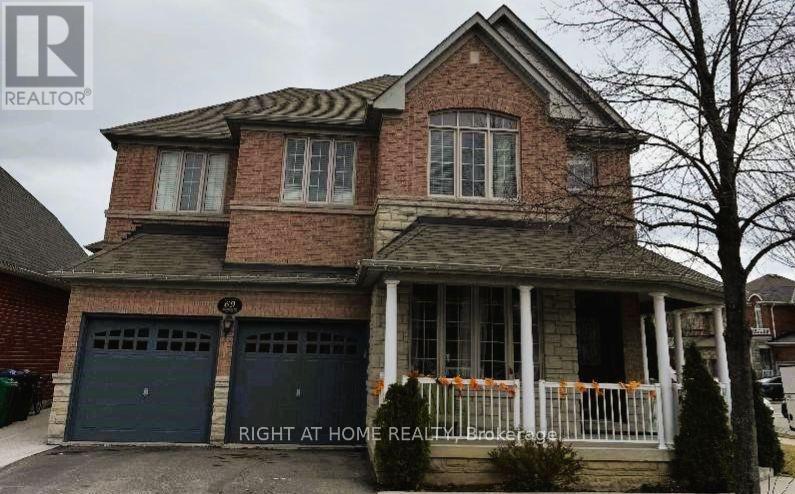
LOWER - 69 CALDERSTONE ROAD
Brampton (Bram East), Ontario
Listing # W12050299
$1,500.00 Monthly
1 Beds
1 Baths
$1,500.00 Monthly
LOWER - 69 CALDERSTONE ROAD Brampton (Bram East), Ontario
Listing # W12050299
1 Beds
1 Baths
Loft Style Open-Concept basement apartment, nestled on a coveted corner lot, is available for lease. Enjoy the luxury of a separate entrance and ample parking space for three vehicles, including one in the garage. The basement offers a spacious open-concept layout, perfect for living, exercise, and entertainment, while the generously sized kitchen invites culinary delights and social gatherings. Laminate flooring throughout, complemented by ceramic tiles in the kitchen, exudes modern elegance and warmth. Shared laundry on the main floor adds convenience, while the expansive backyard, with its charming concrete slab, beckons for outdoor gatherings and tranquil moments. Ideal for non-smokers and pet-free living, and conveniently located near schools, highways, and amenities, this home offers a sanctuary for both work and leisure. Main and upper portions not included. Landlord May Request To Verify Credit Reports With Consent. Seeking AAA+ Tenants cover 30% of all Utilities. Requirements: rental app, job letter, 3 pay stubs & bank staments, security deposit, first & last, post-dated cheques, excellent income/credit, refs, 1-yr lease, contents/liability insurance. (id:7526)
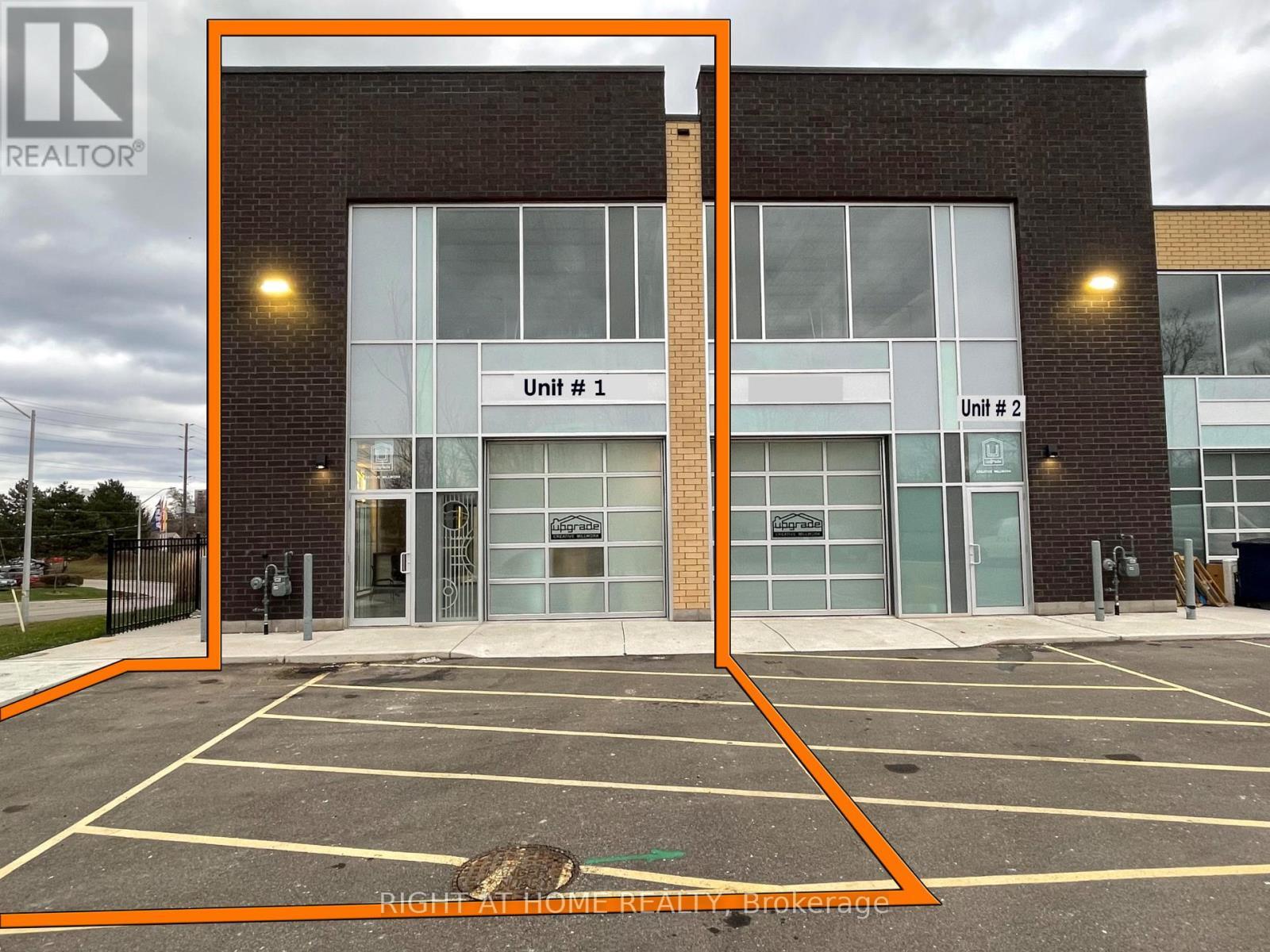
UNIT#1 - 1162 KING ROAD
Burlington (LaSalle), Ontario
Listing # W12050220
$895,000
1 Baths
$895,000
UNIT#1 - 1162 KING ROAD Burlington (LaSalle), Ontario
Listing # W12050220
1 Baths
Location-Location-Location, corner unit located on a main street, at the main and only entrance of a commercial/Industrial condominium, located in a prime location near the BURLINGTON IKEA. This corner Unit has a total area of 1,647 Square feet, BC1 zoning which allows a variety of uses for many types of businesses, fully equipped with HVAC, Sewage, epoxy flooring, water proof walls, well distributed Power supplies 2PH and Three-Phase electrical, Including a fully furnished 230 Sq.F Office and a Universal Toilet. Do Not Miss This Great Opportunity!A less than 2 years old fully equipped Millwork machineries, legally permitted setup with $ 150,000 Value Can also be included (PLEASE INQUIRE FOR DETAILS) (id:7526)
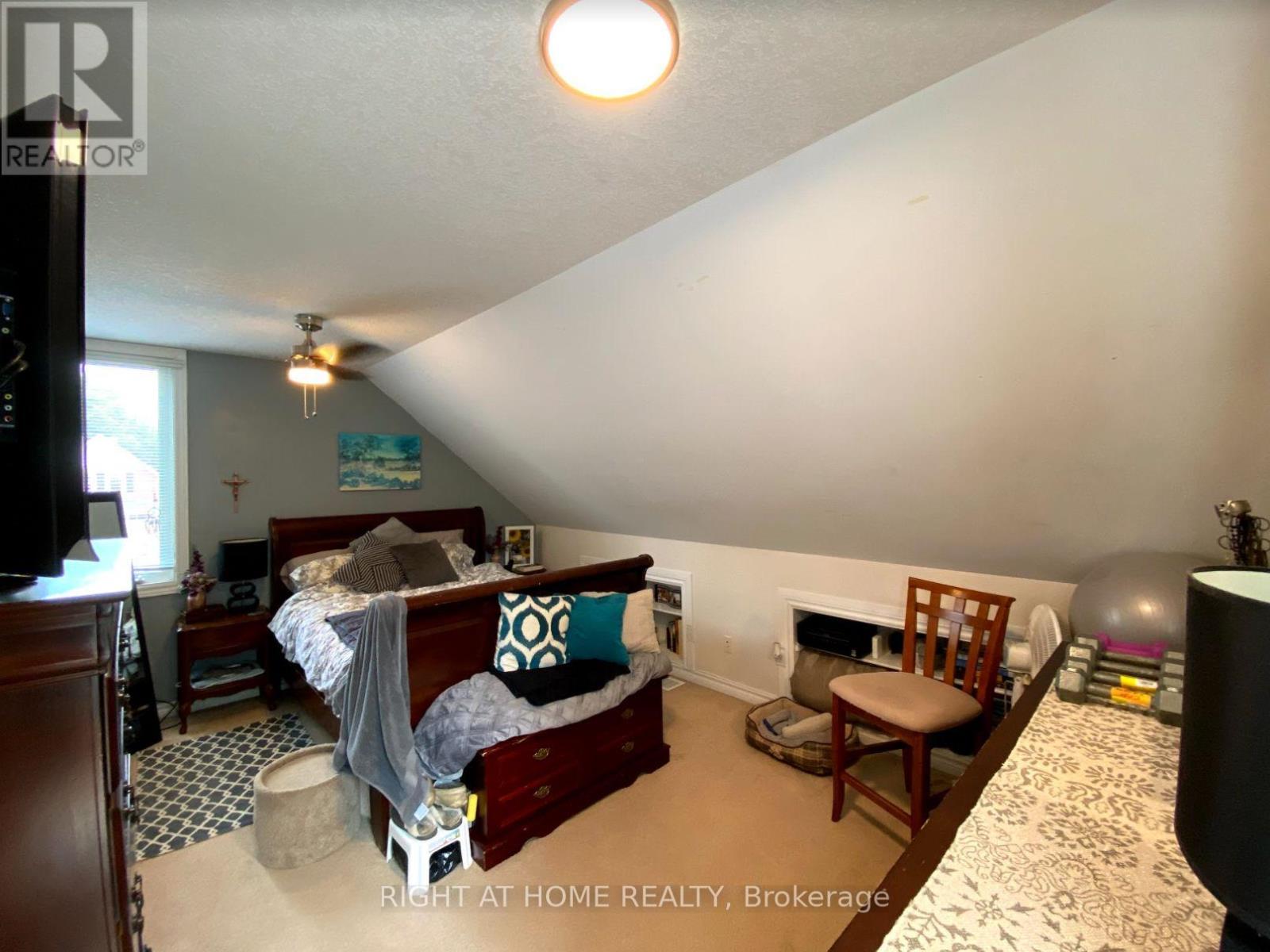
12 MCDONALD AVENUE
London, Ontario
Listing # X12050184
$729,000
6 Beds
3 Baths
$729,000
12 MCDONALD AVENUE London, Ontario
Listing # X12050184
6 Beds
3 Baths
LEGAL duplex in a very desirable location close to Western University on a cul-de-sac. The first unit includes 4 rooms two on the main floor and two in the finished basement. There is a full bathroom on both floors as well as a laundry unit, full kitchen on the main floor, and semi-kitchen in the basement (hotplate, fridge, microwave). The second, two-bedroom unit is at the back of the house and has its own separate and private entrance with a full kitchen, bath, deck, balcony and laundry unit. In addition to a porch deck, the back unit also has a balcony facing the spacious backyard. This house has a lot of rental potential with two, complete separate units and 6 rooms overall. It has been a very profitable and cash flow positive investment. It is currently rented out, so we require a min. 24-hour notice before holding showings. New roof (Sep 2022) on the front unit. Tremendous value for an investor or anyone wanting to live in one unit while renting out the rest of the house. The unique construction of front and back units provides extra privacy. Recently (2018) installed pot lighting and new appliances in the front unit. The house was fully renovated in 2008 and is very modern with a large parking lot. Prime area right at Oxford and Wharncliffe, very desirable both for family living and student rentals. Take decision after a showing as this is a very unique property. Flexible closing. Link to videos and more photos - https://drive.google.com/drive/folders/1bZebZieRMjUyI7VSLnzhtfxqFILsjZCt. The rear unit is rented out for 1,250 and one basement room for 800, . 3 rooms are still vacant which should yield between 2,500-2,800. (id:7526)
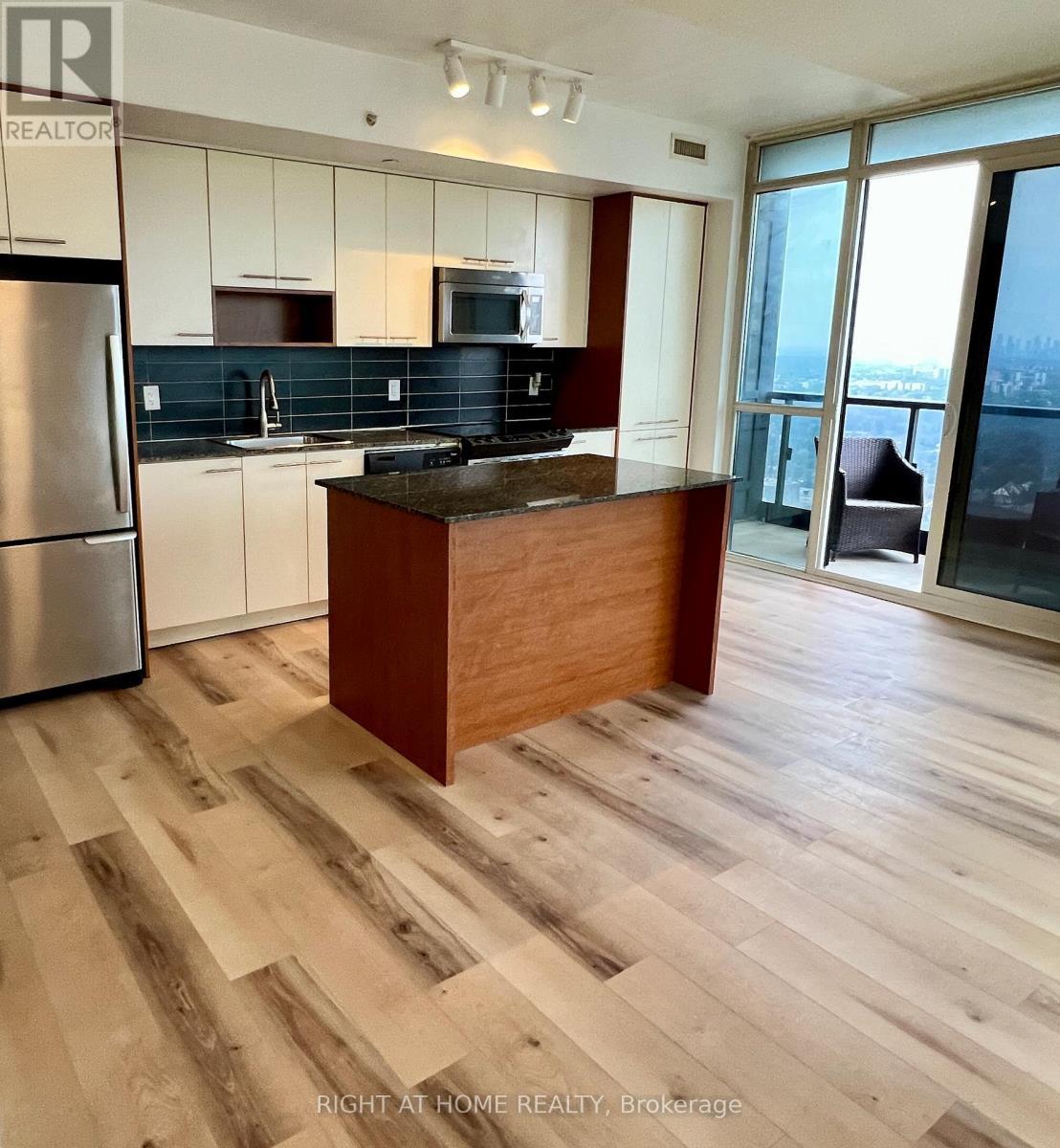
3108 - 5 VALHALLA INN ROAD
Toronto (Islington-City Centre West), Ontario
Listing # W12050171
$499,888
1+1 Beds
1 Baths
$499,888
3108 - 5 VALHALLA INN ROAD Toronto (Islington-City Centre West), Ontario
Listing # W12050171
1+1 Beds
1 Baths
31st Floor Sunset Views! Floor to ceiling windows! A large bedroom with 2 closets (one is a walk-in!!). Open concept kitchen with a moveable island, Granite countertops and stainless appliances. This unit has an actual useable den with a door. Perfect for a home office, a possible bedroom, or use your imagination. There is no carpet in the condo, and the floors were just installed fresh. The walls are freshly painted, and the unit professionally cleaned. Full size balcony. THE UNIT IS VACANT, and move-in ready. **EXTRAS** If you know this building you know that parking and lockers are in short supply. Well this unit has BOTH! You don't ever have to worry. PRICED TO SELL...under market value now! (id:7526)
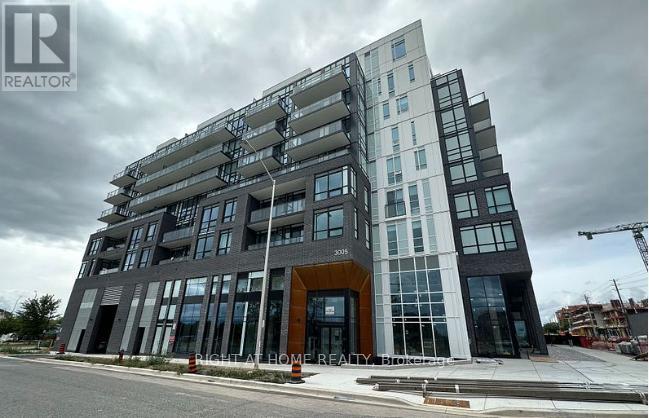
419 - 3005 PINE GLEN ROAD N
Oakville (WM Westmount), Ontario
Listing # W12050151
$499,990
1 Beds
1 Baths
$499,990
419 - 3005 PINE GLEN ROAD N Oakville (WM Westmount), Ontario
Listing # W12050151
1 Beds
1 Baths
What a wonderful opportunity to Own in Bronte Creek. Welcome to this Lovely 1 Bed Oakville Condo! Functional Open Concept layout with Modern Kitchen Design, Quartz Countertop, New Stainless Steel Appliances, High-Quality Cabinetry & Island. With lots of Natural Light, you will feel right at Home. Master Bedroom with Large Walk-In Closet that Offers Functionality. In-suite Laundry, Full size Bathroom, Balcony, 1 Underground Parking Spot, Easy access to the 407, 403, QEW, GO Stations, Public transit, Sheridan College, Top-rated Schools, Parks, Trails, Big Box Stores, Walmart, Restaurants, Entertainment, Recreation centers, Oakville Hospital & more! Building amenities including Concierge, Library, Gym, Terrace Lounge with BBQ + Fire Pit, Party room, Multi-purpose Room & Common lounge areas. (id:7526)
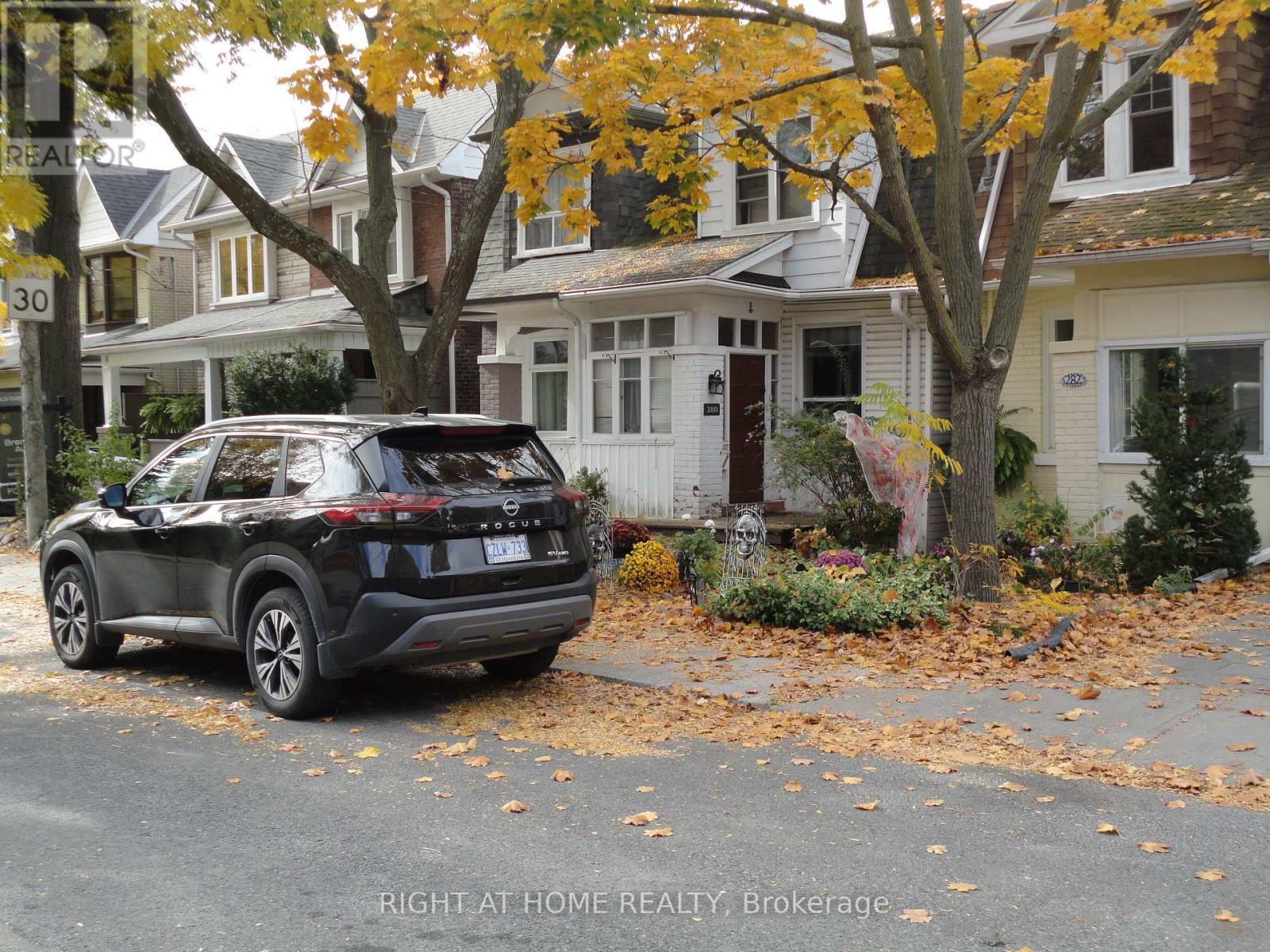
280 KENILWORTH AVENUE
Toronto (The Beaches), Ontario
Listing # E9781913
$1,059,000
3 Beds
2 Baths
$1,059,000
280 KENILWORTH AVENUE Toronto (The Beaches), Ontario
Listing # E9781913
3 Beds
2 Baths
Nice home in a prime location in The Beaches area. This 3 bedroom, 2 bathroom home has an open concept main floor living space and features a renovated kitchen(2012) and walkout to an elevated backyard deck to enjoy warm summer days. This home is waiting for you and your family to enjoy. Extra living space in the finished basement area with a walkout to the backyard. This home is walking distance to the Boardwalk and to the vibrant shops along Queen Street. Nearby elementary and middle schools make this home great for a young family. This home has a nice floor plan with good size rooms and has great potential. Could be a real gem with some work. This is a must see if you are looking to buy in the Beaches area!! **EXTRAS** Fridge, Stove, b/iDishwasher, OTR Microwave, Clothes Washer and Dryer(all appliances in as is condition).All lighting fixtures and window coverings not belonging to Tenants. (id:7526)
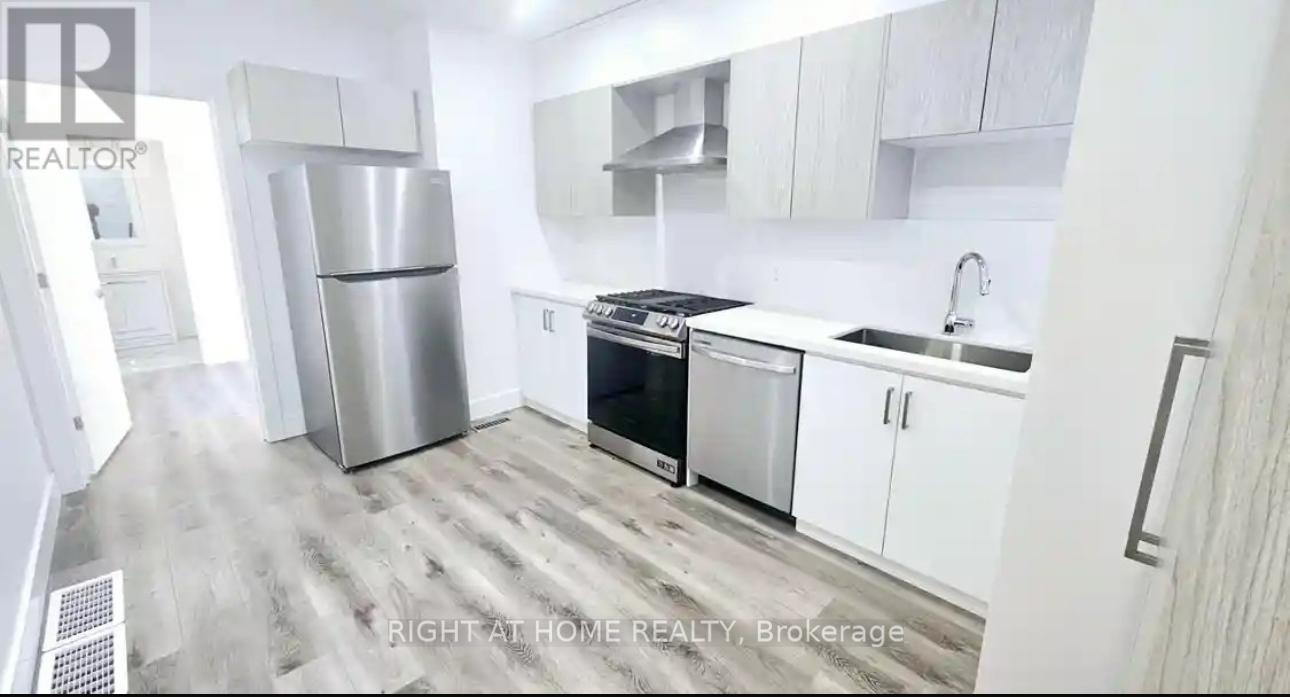
19 HATFIELD CRESCENT
Toronto (Elms-Old Rexdale), Ontario
Listing # W12049389
$2,650.00 Monthly
2 Beds
2 Baths
$2,650.00 Monthly
19 HATFIELD CRESCENT Toronto (Elms-Old Rexdale), Ontario
Listing # W12049389
2 Beds
2 Baths
Charming 2-Bedroom Brand New Home for Rent in Prime Toronto Location! Experience the perfect blend of comfort and convenience in this new 2-bedroom house , boasting a bright and spacious layout with 9 ft ceilings. Designed with contemporary elegance, this house features quartz countertops, custom cabinetry, and stainless-steel appliances. Enjoy the convenience of a dedicated parking space and in-unit laundry. Ideal for families or professionals. Convinient location provides easy access to Downtown Toronto, Highway 401, shopping centers, Costco, and GO Transit.Don't miss this incredible opportunity schedule a viewing today! (id:7526)
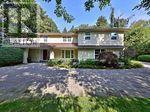
1267 CLEAVER DRIVE
Oakville (MO Morrison), Ontario
Listing # W12049519
$8,999.00 Monthly
4 Beds
5 Baths
$8,999.00 Monthly
1267 CLEAVER DRIVE Oakville (MO Morrison), Ontario
Listing # W12049519
4 Beds
5 Baths
0.38 Acres 4Bed 5Bath marble & Hardwood Floorsd Barzotti Kitch Granite Counters Top of the Line Appliances Space For Wine Cooler,Freezer Or 2nd Fridge, Wood Burning Fireplace, Common Area Skylights Jacuzzi Tub ,Glass Shower, Home Theatre, Wet Bar Gas built- In Cabinetry Full Bath Incredible Backyard Landscaped Private Pool ,157Ft Deep Lot Backyard. Available for short term rent if preferred. EV CHARGER IN GARAGE INCLUDED (id:7526)

401 - 55 CLARINGTON BOULEVARD
Clarington (Bowmanville), Ontario
Listing # E12048933
$2,000.00 Monthly
1 Beds
1 Baths
$2,000.00 Monthly
401 - 55 CLARINGTON BOULEVARD Clarington (Bowmanville), Ontario
Listing # E12048933
1 Beds
1 Baths
Move in and live in a brand new condo in the heart of downtown Bowmanville. This one bedroom and one washroom condo apartment has a great open concept layout, brand new stainless steel appliances, laminate floors and high ceilings. Walk out to a balcony to enjoy a great view. Walking distance to Clarington center which has Walmart, Loblaws, Home Depot, Canadian Tire, Mcdonalds, TD bank, LCBO, Dollarama, Dollar tree and much more. The new Clarington GO station is right next to the building. The building has free heat and internet. (id:7526)
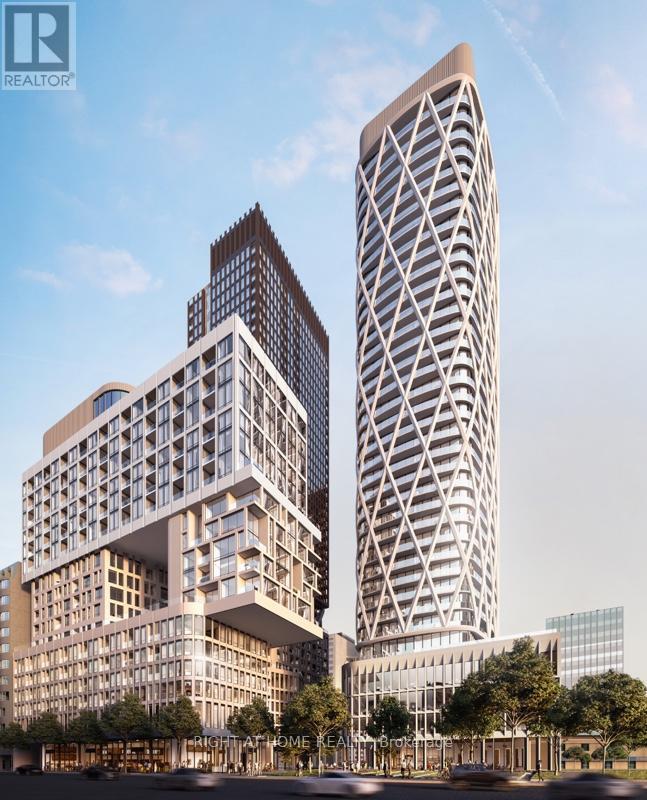
1322 - 121 ST PATRICK STREET
Toronto (Kensington-Chinatown), Ontario
Listing # C12045863
$1,100,000
2+1 Beds
2 Baths
$1,100,000
1322 - 121 ST PATRICK STREET Toronto (Kensington-Chinatown), Ontario
Listing # C12045863
2+1 Beds
2 Baths
Brand new 2 Bedroom+2 Bathroom+ Den Condo in downtown Toronto for rent Address: 121 St. Patrick St, Toronto Available from NOW!Located between Simcoe and St. Patrick Street, Dundas St W / St. Patrick St Just steps from OCAD University and the Art Gallery of Ontario Just a short walk from the globally-recognized Ryerson University A short walk or streetcar ride to Dundas Square, which is considered the EPIC centre of the downtown core Many of downtowns major attractions are just minutes away, including the Eaton Centre, Chinatown and several high-density business hubs, such as Hospital Row Looking for the right guests. (id:7526)


