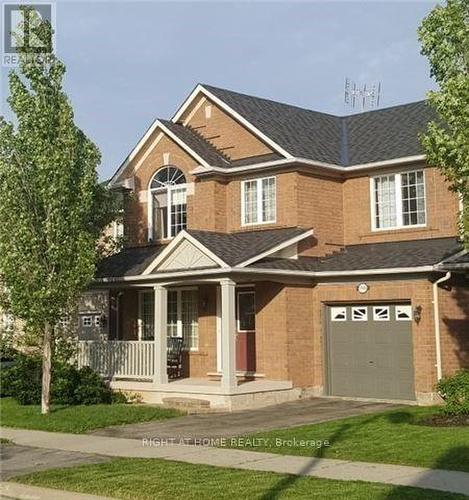



RIGHT AT HOME REALTY | Phone: (416) 970-2194




RIGHT AT HOME REALTY | Phone: (416) 970-2194

Phone: 647-289-6279

480 EGLINTON AVE WEST #30
MISSISSAUGA
L5R 0G2
| Neighbourhood: | 1022 - WT West Oak Trails |
| Lot Frontage: | 36.1 Feet |
| Lot Depth: | 75.3 Feet |
| Lot Size: | 36.1 x 75.4 FT |
| No. of Parking Spaces: | 3 |
| Bedrooms: | 3+1 |
| Bathrooms (Total): | 4 |
| Bathrooms (Partial): | 1 |
| Amenities Nearby: | Hospital , Park , Schools |
| Community Features: | Community Centre |
| Features: | Flat site |
| Fence Type: | Fenced yard |
| Ownership Type: | Freehold |
| Parking Type: | Attached garage , Garage |
| Property Type: | Single Family |
| Sewer: | Sanitary sewer |
| View Type: | View |
| Amenities: | [] |
| Appliances: | Dishwasher , Dryer , Stove , Washer , Refrigerator |
| Basement Development: | Finished |
| Basement Type: | Full |
| Building Type: | House |
| Construction Style - Attachment: | Detached |
| Cooling Type: | Central air conditioning |
| Exterior Finish: | Brick |
| Flooring Type : | Ceramic , Hardwood , Carpeted |
| Foundation Type: | Poured Concrete |
| Heating Fuel: | Natural gas |
| Heating Type: | Forced air |